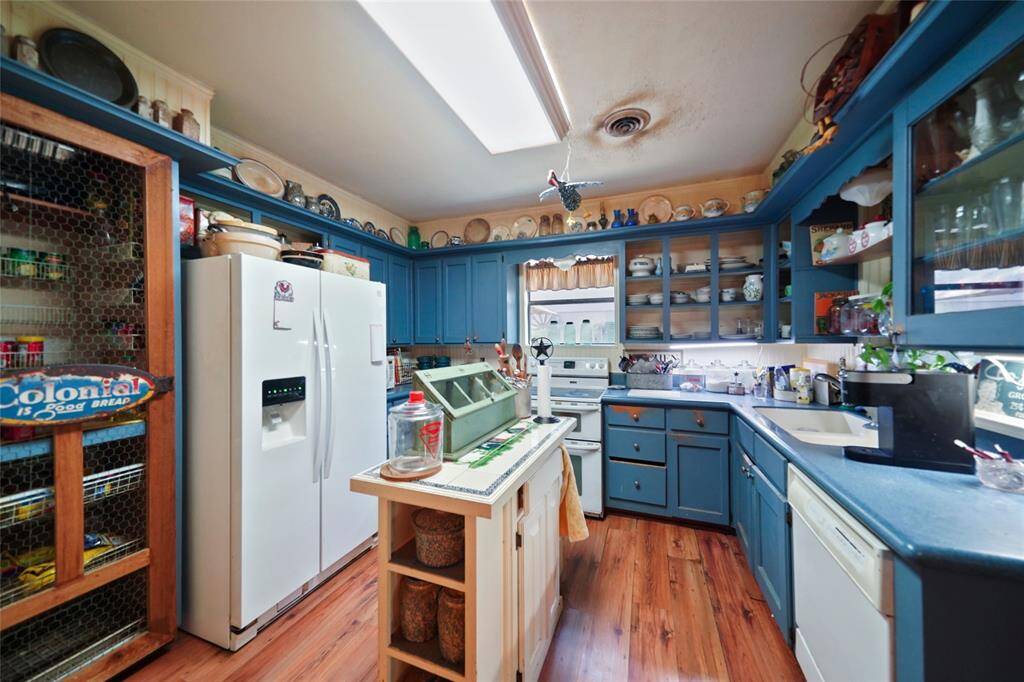11925 W. Lakeshore Drive, Houston, Texas 77303
This Property is Off-Market
- 4 Beds
- 3 Full Baths
- Single-Family

This spring fed lake is the inspiration for Spring Creek Lakes subdivision. Imagine this tranquil setting. Permanent water view with lake access directly in front of the property. A road runs around the lake, so no home are "on" the water. This home has waterfront access with a permanent waterview as nothing can be built between the home and the lake.

Neighborhood park with fishing pier.

The home & guest quarters over the Garage sit on 1 Acre.

KITCHEN

LIVING ROOM

DINING AREA

FAMILY ROOM Faces the front of the home.

FAMILY ROOM Alternate view.

PRIMARY SUITE There is storage behind the secret built-in book shelves.

PRIMARY BATH

SUNROOM

BEDROOM TWO Located on the first floor.

HOLLYWOOD BATH shared between Bedrooms 2 & 3.

BEDROOM THREE Located on the first floor.

SEPARATE SINK AREA for Bedroom 3

BEDROOM 4 UpstairsBeing used as a Dressing Room for the Primary Bedroom.

STUDY This large space is at the Entry of the home.

2nd STUDY NOOK This space fits a desk & computer. Located between the Sunroom & the Living Room

UTILITY ROOM Located upstairs. There are connection inside the home on the first floor too.

Driveway

BACKYARD The property extends well beyond the picket fence to a distant wire fence.

TWO SPACE CARPORT with a 2 Car GARAGE behind.

Front Door to the main house.

Very wooded and private.

Lake View

Loading neighborhood map...
Loading location map...
Loading street view...
Similar Properties Nearby
About 11925 W. Lakeshore Drive
Once upon a time there was an invisible Get-A-Way, hidden from street views by majestic trees & natural bramble, along a private spring-fed Lake. Sitting secluded in the midst of one Acre is a large home + Guest Suite over the Garage. Year-round country living or weekend retreating is a pleasure here with the joy of swimming, fishing & small craft boating. The main home offers unique architectural details & a huge sunroom. Charmingly shabby-chic with large open concept main living area. The Kitchen, Dining Area (banquette seating) & Living Room with 2-story ceiling +skylight are completely open. There's a Family Rm for TV, large Entry used as a home office + 2nd small office nook. Two first floor Bedrooms each with a private sink area + shared bath between. Upstairs has a huge Primary Suite with secret storage behind the bookcase, dual closets & built-in dressers. A Flex room is used as a Dressing Room but could be a 4th Bedroom. 20 min to The Woodlands. TLC creates happily ever after.
Research flood zones
Highlights
- 11925 W. Lakeshore Drive
- $200,000
- Single-Family
- 2,434 Home Sq Ft
- Houston 77303
- 4 Beds
- 3 Full Baths
- 44,175 Lot Sq Ft
General Description
- Listing Price $200,000
- City Houston
- Zip Code 77303
- Subdivision Spring Lake Estates
- Listing Status Sold
- Baths 3 Full Bath(s)
- Stories 2
- Year Built 1983 / Appraisal District
- Lot Size 44,175 / Appraisal District
- MLS # 90682129 (HAR)
- Days on Market 64 days
- Total Days on Market 64 days
- List Price / Sq Ft $82.17
- Address 11925 W. Lakeshore Drive
- State Texas
- County Harris
- Property Type Single-Family
- Bedrooms 4
- Garage 2
-
Style
Traditional
- Building Sq Ft 2,434
- Market Area Willis Area
- Key Map 129Q
- Area 19
Taxes & Fees
- Tax ID90000004400
- Tax Rate1.7%
- Taxes w/o Exemption/Yr$3,176 / 2023
- Maint FeeYes / $100 Annually
-
Maintenance Includes
Grounds,
Recreational Facilities
Room/Lot Size
- Living 16x15
- Kitchen14x12
- 1st Bed18x15
Interior Features
- Fireplace1
-
Floors
Carpet,
Concrete,
Laminate,
Tile,
Wood
- CountertopCorian
-
Heating
Central Electric,
Zoned
-
Cooling
Central Electric,
Window Units,
Zoned
-
Connections
Electric Dryer Connections,
Washer Connections
-
Bedrooms
1 Bedroom Down, Not Primary BR,
1 Bedroom Up,
2 Bedrooms Down,
2 Primary Bedrooms,
Primary Bed - 2nd Floor
- DishwasherYes
- RangeYes
- DisposalNo
- MicrowaveMaybe
-
Energy Feature
Ceiling Fans,
High-Efficiency HVAC,
North/South Exposure
-
Interior
High Ceiling,
Window Coverings
- LoftMaybe
Exterior Features
-
Foundation
Slab
-
Roof
Composition
-
Exterior Type
Wood
-
Water Sewer
Septic Tank,
Well
-
Exterior
Back Yard Fenced,
Cross Fenced,
Patio/Deck,
Porch
- Private PoolNo
- Area PoolNo
-
Lot Description
Water View,
Wooded
- New ConstructionNo
-
Front Door
Northeast
- Listing Firm
Schools (WILLIS - 56 - Willis)
| Name |
Grade |
Great School Ranking |
Performance Index |
Distinction Designations |
| Edward B. Cannan Elem |
Elementary |
3 of 10 |
4 of 4 |
0 of 7 |
| Lynn Lucas Middle |
Middle |
2 of 10 |
4 of 4 |
1 of 7 |
| Willis High |
High |
4 of 10 |
4 of 4 |
0 of 7 |
School information is generated by the most current available data we have. However, as school boundary maps can change, and schools can get too crowded (whereby students zoned to a school may not be able to attend in a given year if they are not registered in time), you need to independently verify and confirm enrollment and all related information directly with the school.