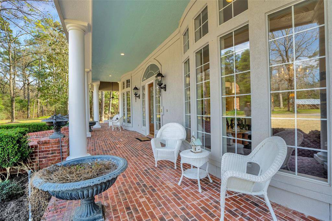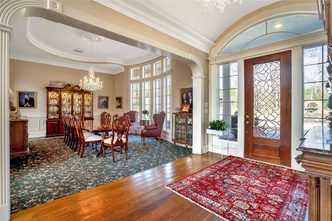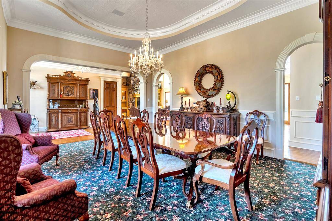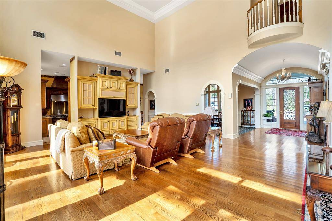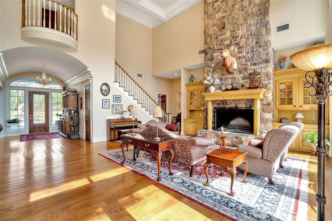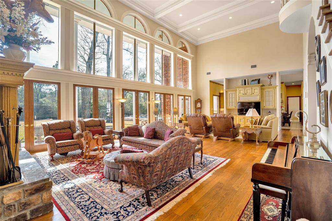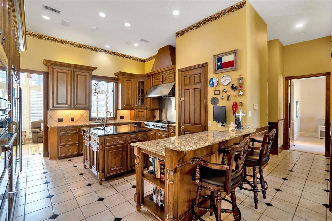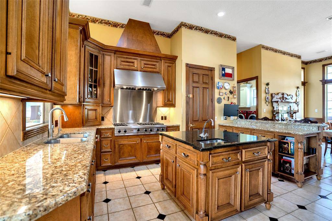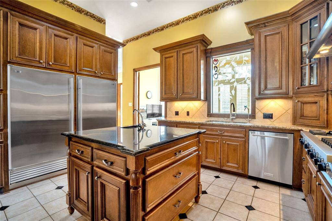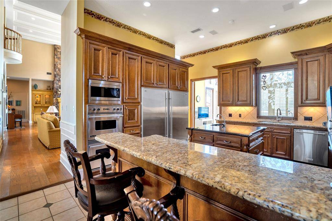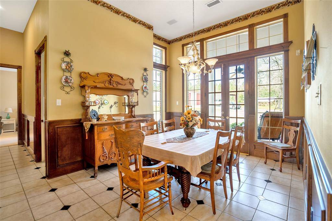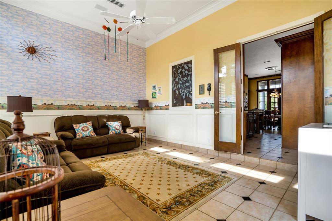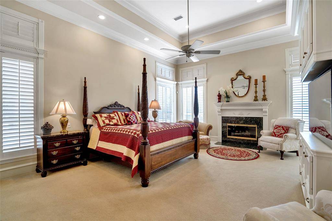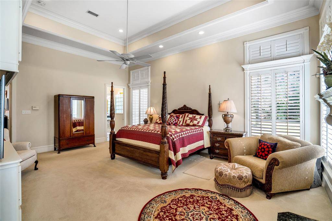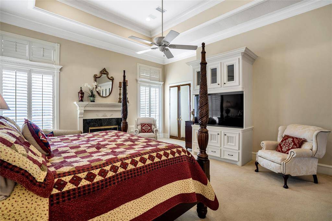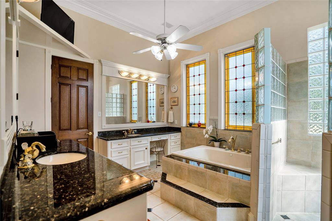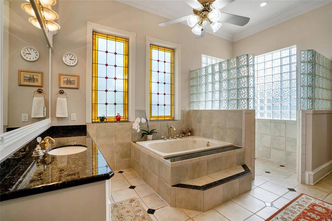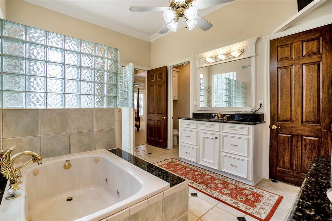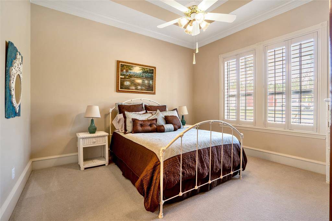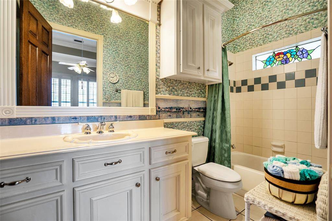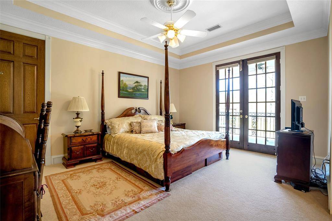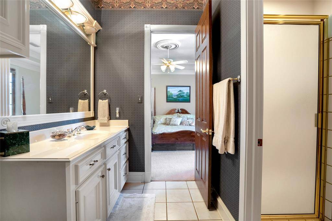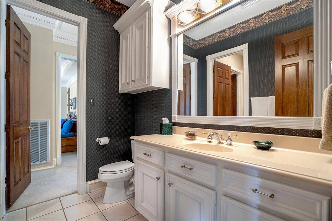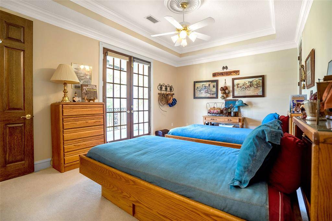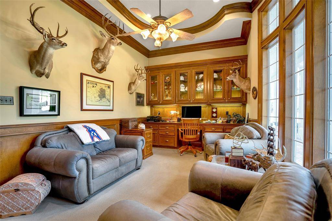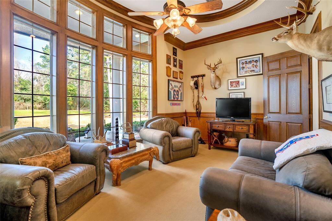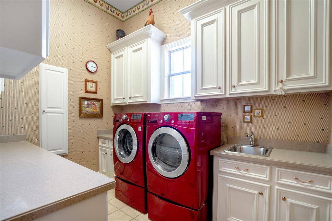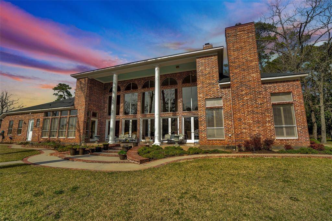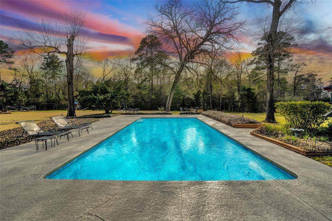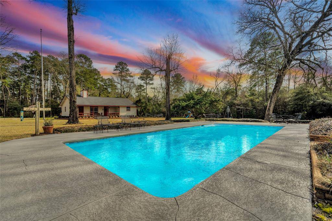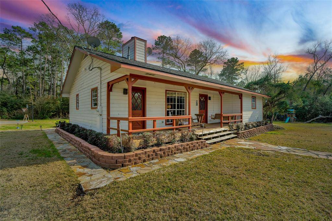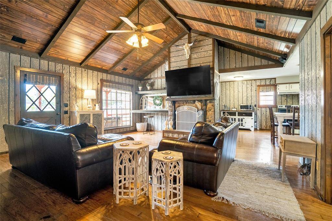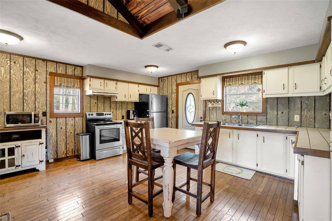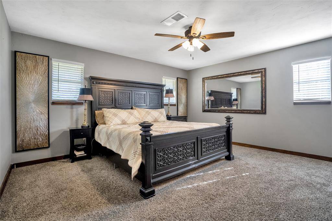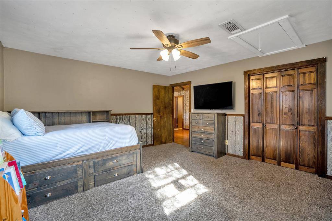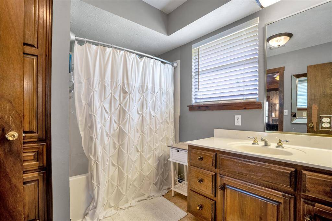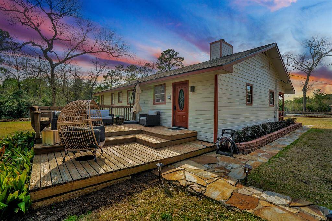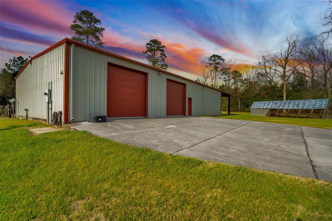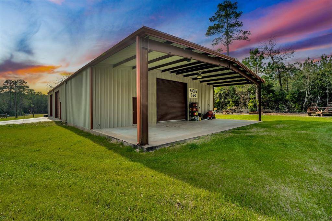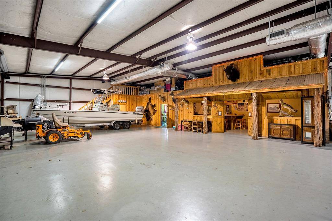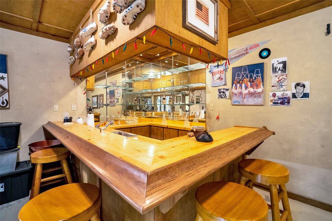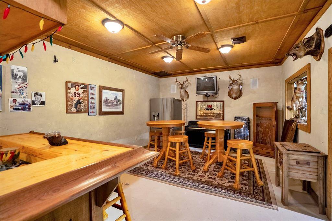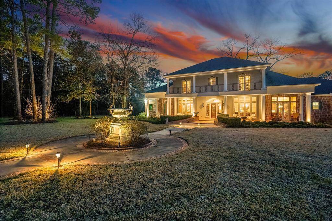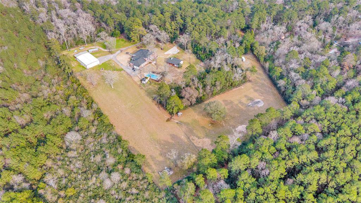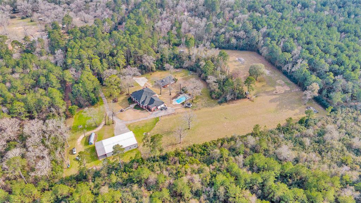12391 Ike White Road, Houston, Texas 77303
$2,000,000
4 Beds
4 Full / 1 Half Baths
Country Homes/Acreage
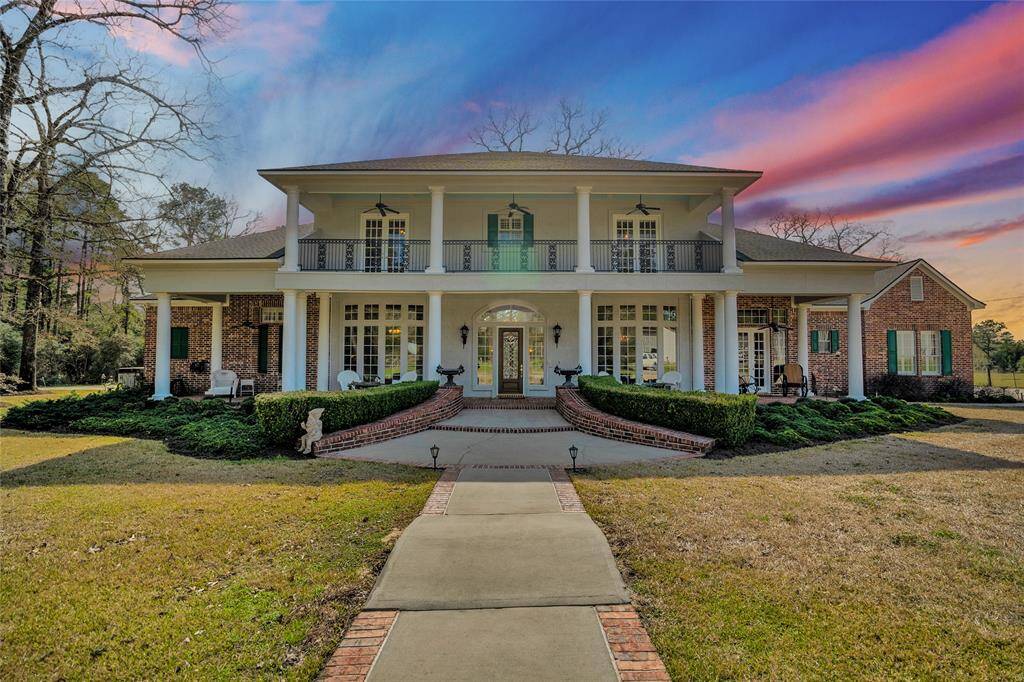

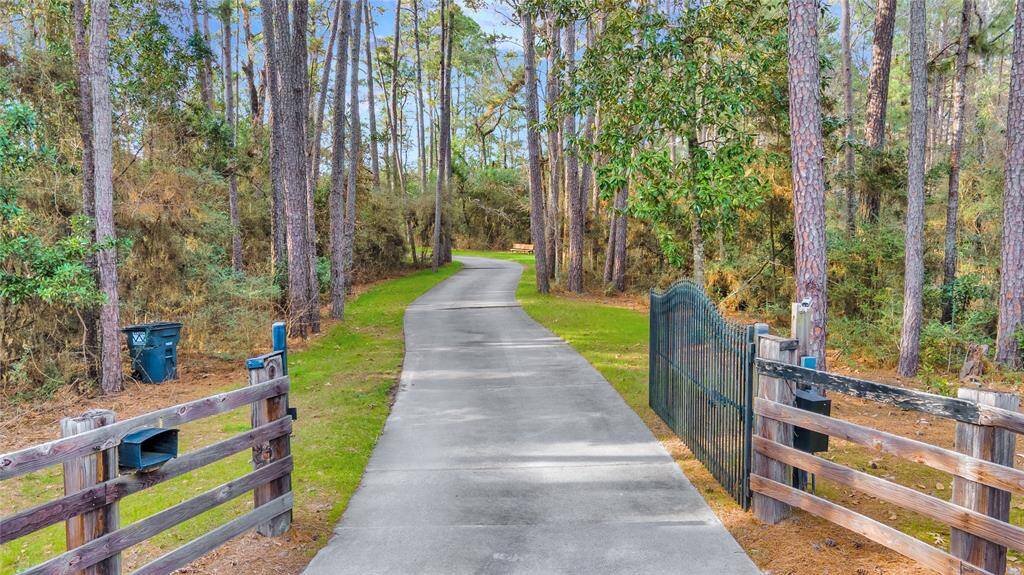
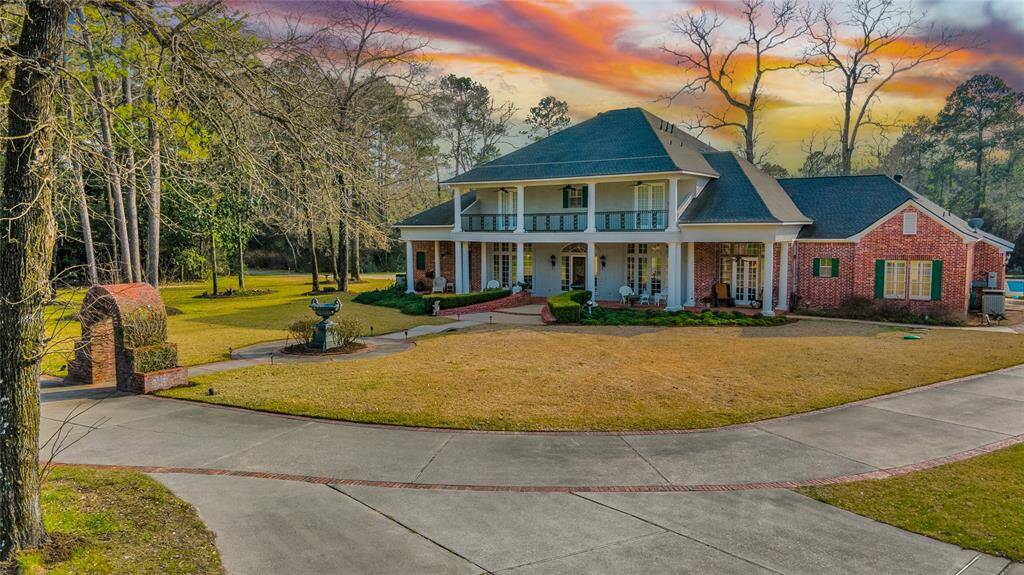
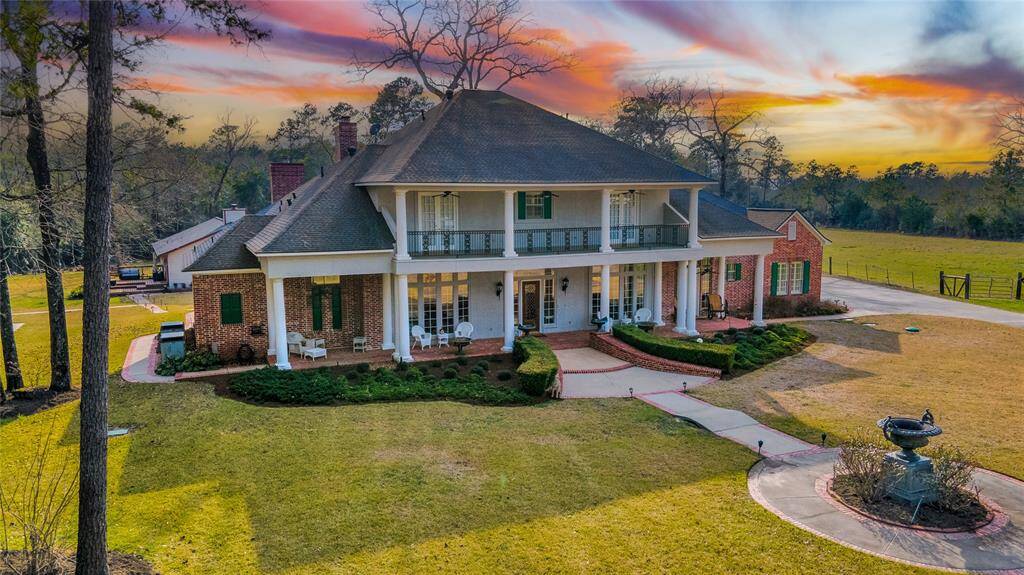
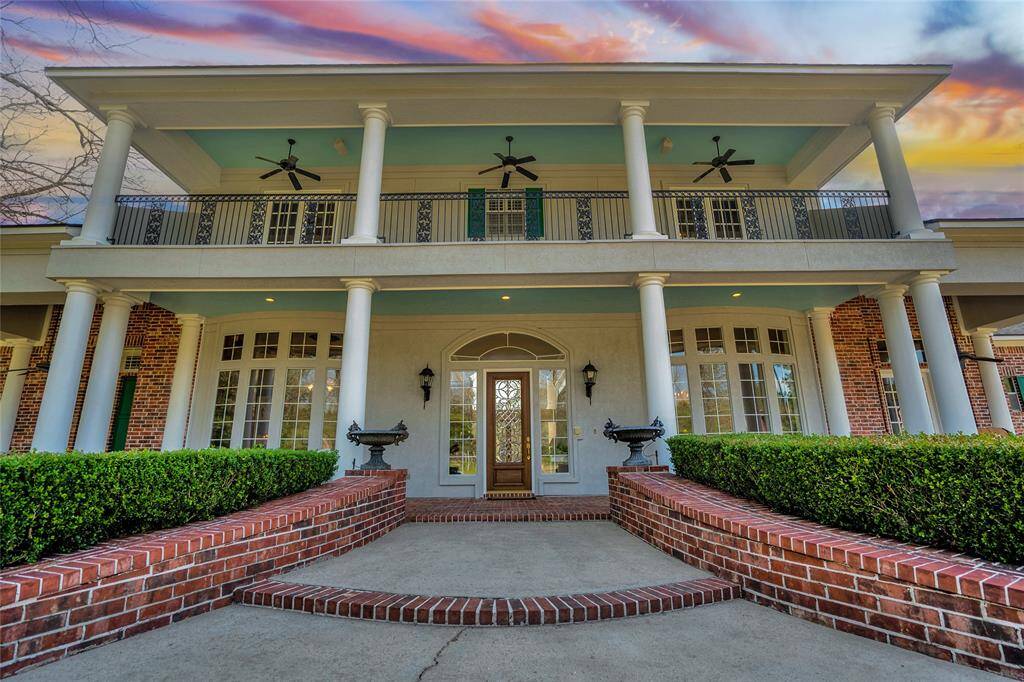
Request More Information
About 12391 Ike White Road
This exquisite antebellum masterpiece, situated on 10.37 acres just outside Conroe, offers unparalleled luxury and privacy. Protected by a gated entrance, the 4,203 sq ft main home features a formal dining room, office, and sunroom. Soaring ceilings and large windows flood the home with natural light, complemented by triple crown molding. The gourmet kitchen includes custom cabinetry, Sub-Zero fridge and freezer, Viking cooktop and double ovens. The primary suite exudes grandeur with tray ceiling, remote-controlled gaslog fireplace, and en-suite with walk-in shower and cedar-lined his-&-her closets. The 1,292 sq ft guest home with a fireplace provides additional luxury. Outdoor amenities include a 20x40 ft pool and 4,000 sq ft multi-use shop equipped with central air and heat, sound system, TV, full bathroom, and 13' & 14' overhead doors. This property also benefits from a wildlife sanctuary AG exemption. Don’t miss the chance to own this luxurious and private haven!
Highlights
12391 Ike White Road
$2,000,000
Country Homes/Acreage
5,000 Home Sq Ft
Houston 77303
4 Beds
4 Full / 1 Half Baths
451,717 Lot Sq Ft
General Description
Taxes & Fees
Tax ID
01300001200
Tax Rate
1.8448%
Taxes w/o Exemption/Yr
$8,040 / 2021
Maint Fee
No
Room/Lot Size
Dining
-
Kitchen
-
Breakfast
-
1st Bed
-
5th Bed
-
Interior Features
Fireplace
3
Floors
Carpet, Tile, Wood
Heating
Central Gas
Cooling
Central Electric
Connections
Electric Dryer Connections, Washer Connections
Bedrooms
1 Bedroom Up, 2 Bedrooms Down, Primary Bed - 1st Floor
Dishwasher
Yes
Range
Yes
Disposal
Yes
Microwave
Yes
Oven
Electric Oven
Energy Feature
Ceiling Fans, Digital Program Thermostat
Interior
Balcony, Crown Molding, Formal Entry/Foyer, High Ceiling, Refrigerator Included
Loft
Maybe
Exterior Features
Foundation
Slab
Water Sewer
Well
Private Pool
Yes
Area Pool
Maybe
Lot Description
Cleared, Wooded
New Construction
No
Listing Firm
eXp Realty, LLC
Schools (WILLIS - 56 - Willis)
| Name | Grade | Great School Ranking |
|---|---|---|
| Edward B. Cannan Elem | Elementary | 5 of 10 |
| Lynn Lucas Middle | Middle | 2 of 10 |
| Willis High | High | 5 of 10 |
School information is generated by the most current available data we have. However, as school boundary maps can change, and schools can get too crowded (whereby students zoned to a school may not be able to attend in a given year if they are not registered in time), you need to independently verify and confirm enrollment and all related information directly with the school.

