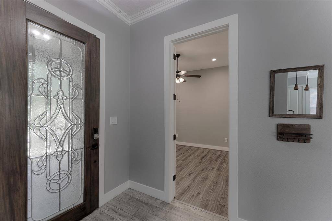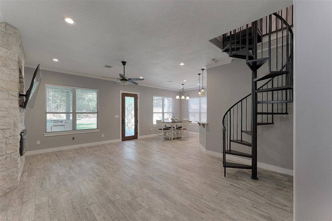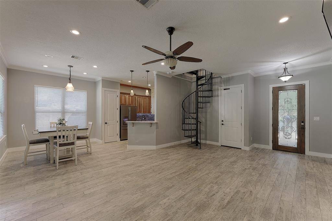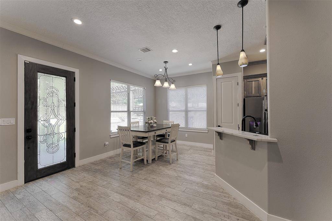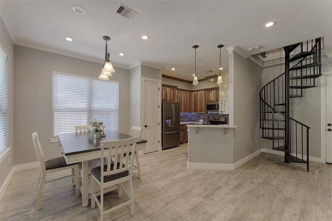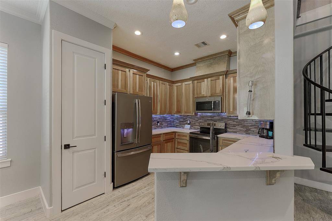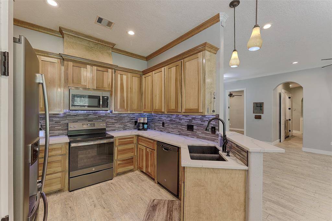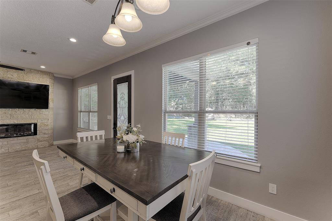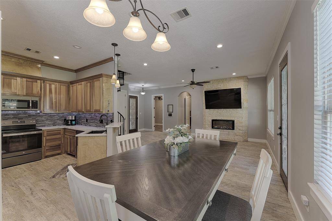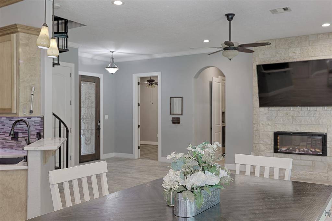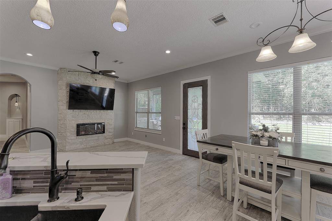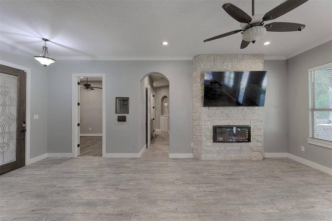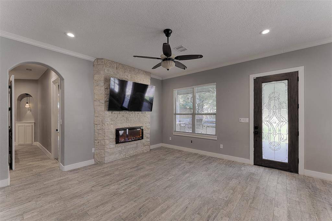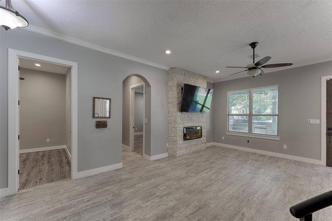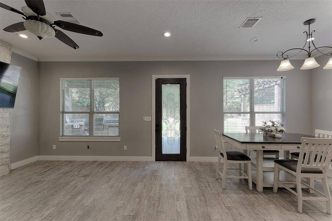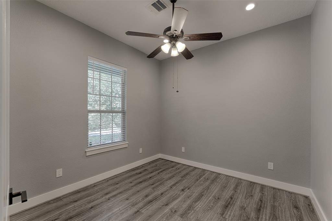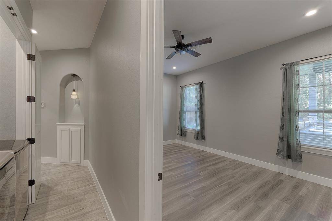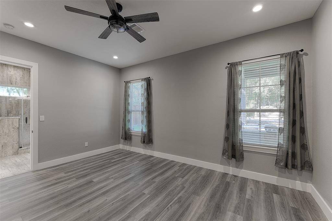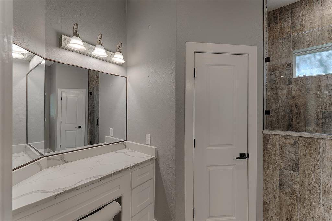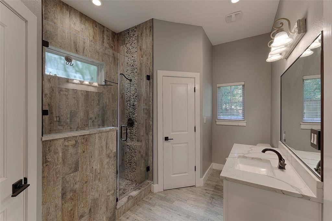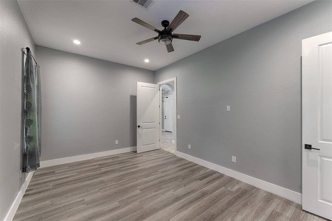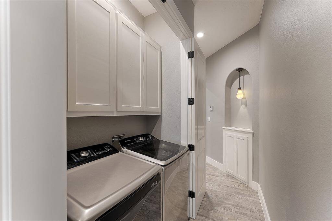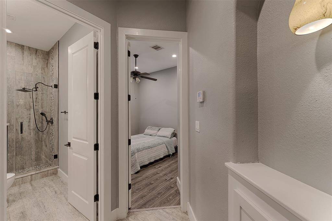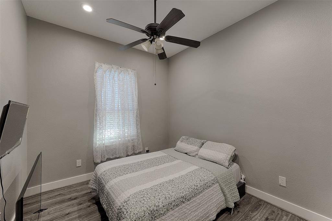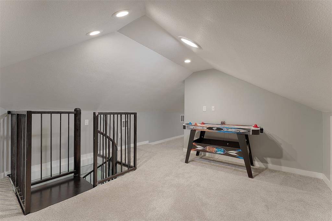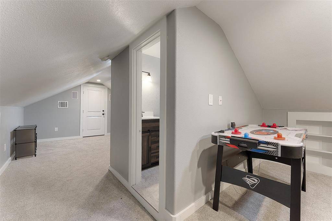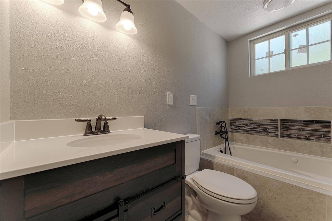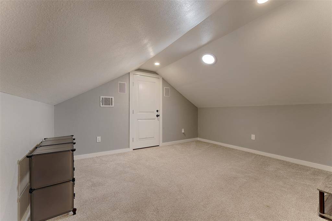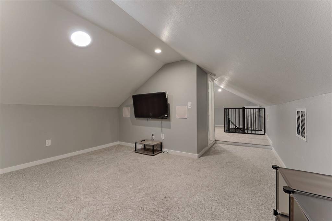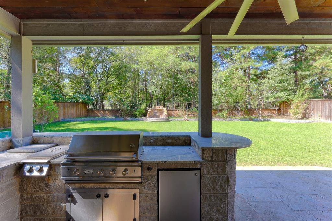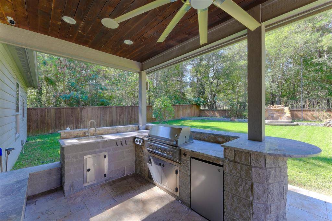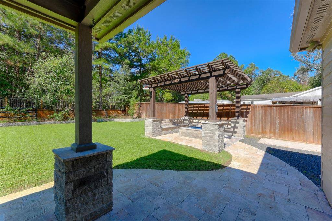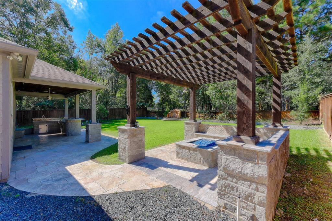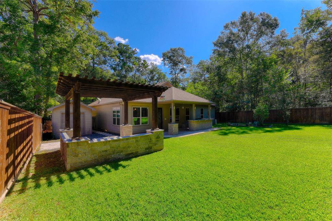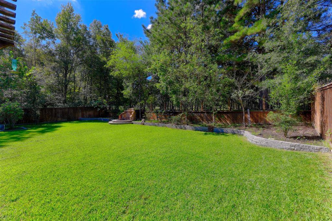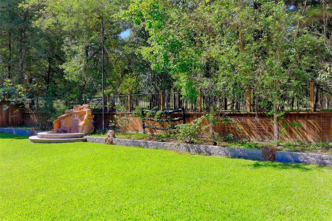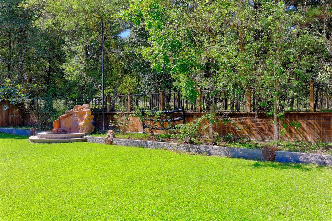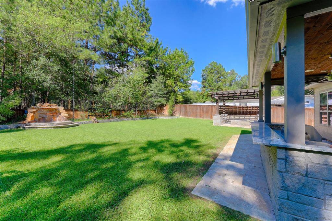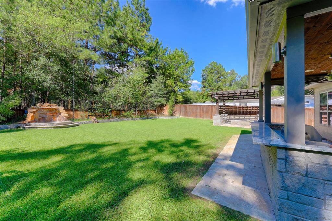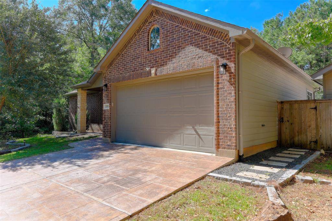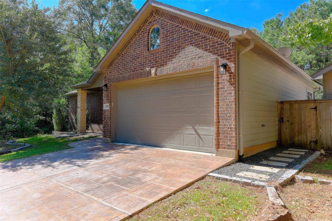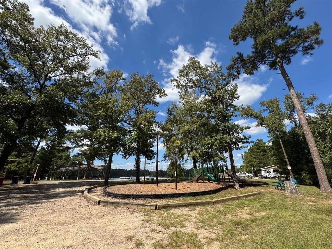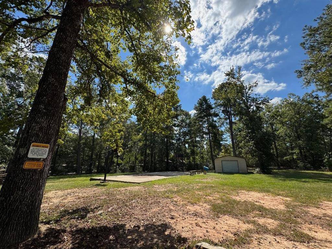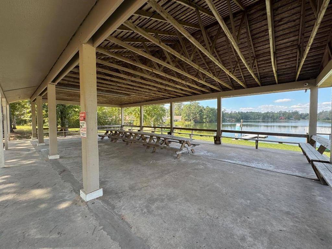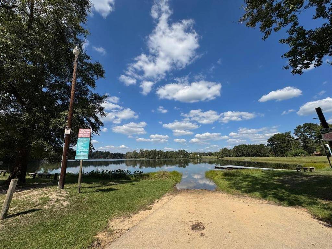13191 Royal Lake Drive, Houston, Texas 77303
$320,000
3 Beds
3 Full Baths
Single-Family
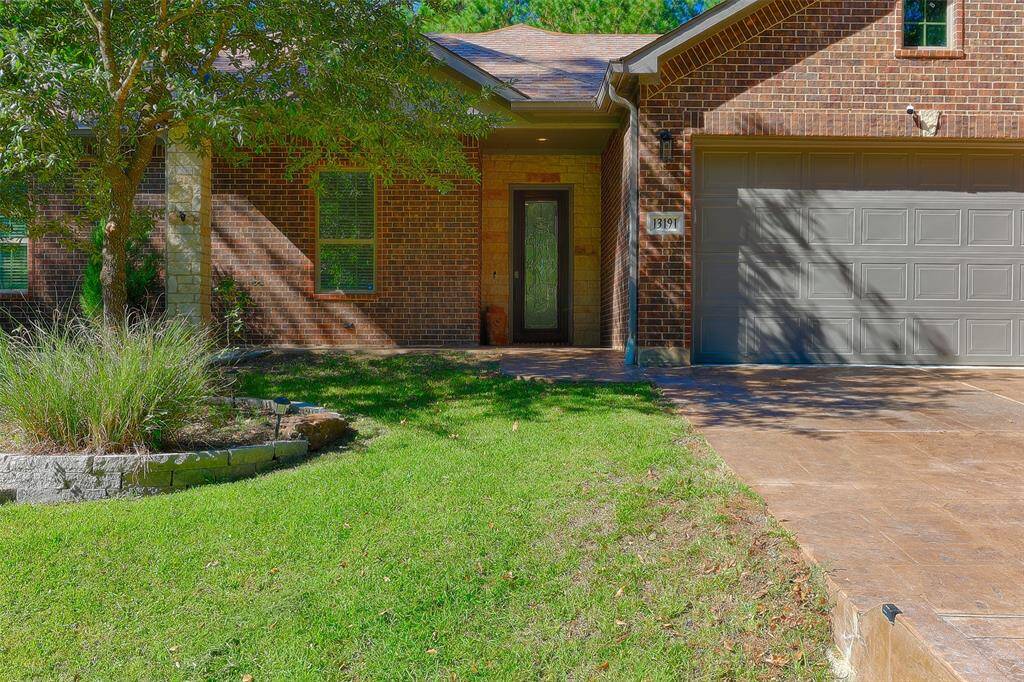

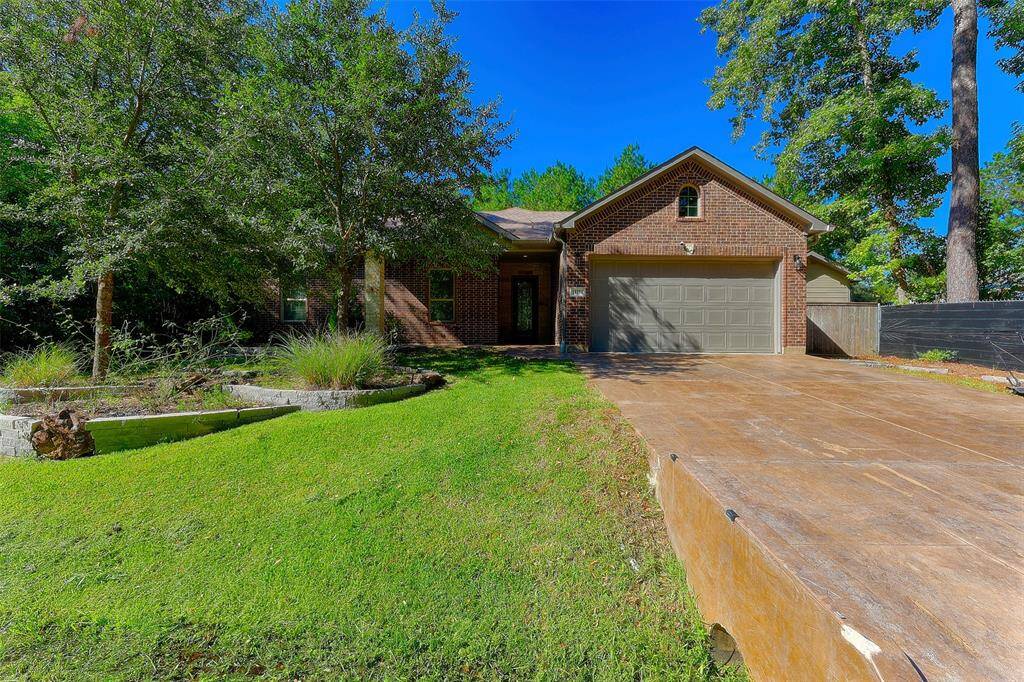
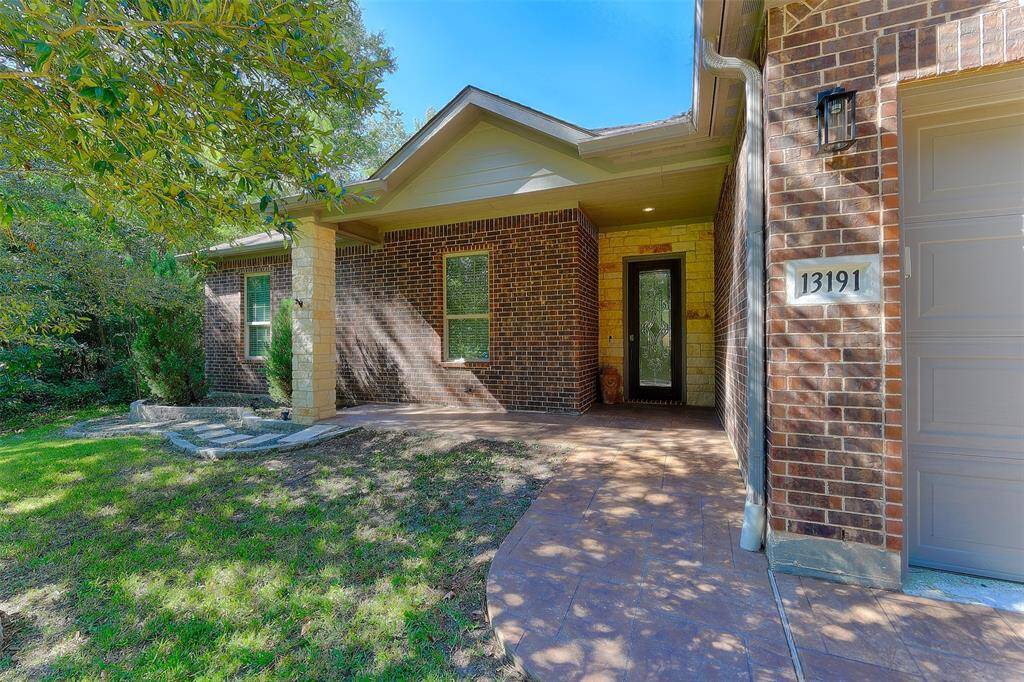
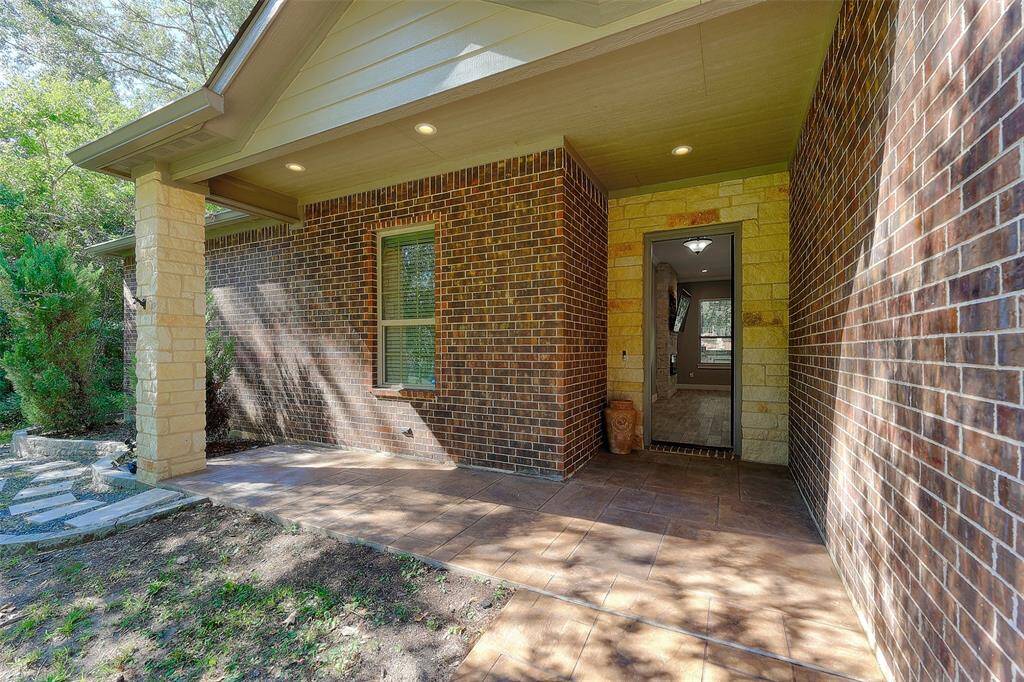
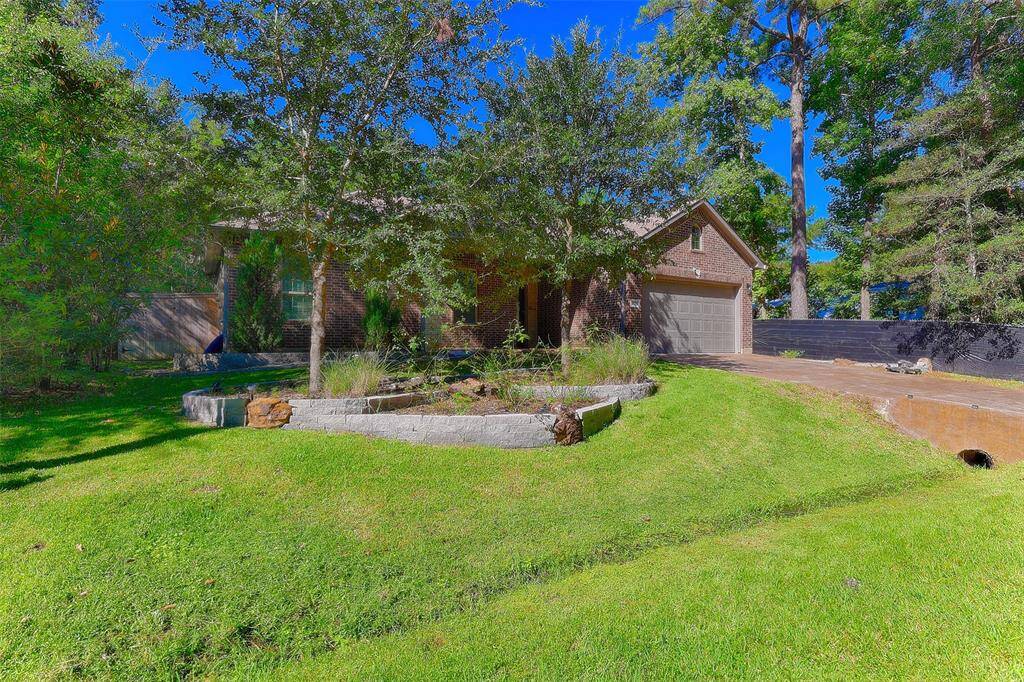
Request More Information
About 13191 Royal Lake Drive
Custom Built, Home on 9520 sqft lot with TONS of Upgrades and Highlights! See Photos and Document Attached to Listing for a Comprehensive List. This home is a real STUNNER! OPEN CONCEPT LIVING/KITCHEN. It is definitely an Entertainers DREAM! Tons of Outdoor Living Space including Outdoor Kitchen, Firepit with Bench Seating and Large Back Yard. From the Stamped Concrete Driveway to the Fountain/Pond in the Back Yard, you will not believe the value adds at every turn. You have to come see this one for yourself. Luxury finishes in every room including high ceilings, 3 inch baseboards, ceiling fans, canned lighting, custom flooring, oil rubbed bronze fixtures, Quartz Countertops, Oak Cabinets and MORE! Foam insulation, Low Tax Rate (1.6258), LOW HOA fees, Fruit Trees, Gutters, Sprinklers, Tankless Water Heater, Fenced Back Yard and Mature Landscaping and Flower Beds. Minutes away from HEB in Willis, 22 Minutes to Conroe, 35 Minutes to The Woodlands.
Highlights
13191 Royal Lake Drive
$320,000
Single-Family
1,410 Home Sq Ft
Houston 77303
3 Beds
3 Full Baths
9,520 Lot Sq Ft
General Description
Taxes & Fees
Tax ID
84700014000
Tax Rate
1.6258%
Taxes w/o Exemption/Yr
$4,980 / 2023
Maint Fee
Yes / $250 Annually
Room/Lot Size
Living
24x15
Dining
12x9
1st Bed
17x11
2nd Bed
11x11
3rd Bed
11x10
Interior Features
Fireplace
1
Floors
Carpet, Tile, Vinyl Plank
Heating
Central Gas
Cooling
Central Electric
Connections
Electric Dryer Connections, Washer Connections
Bedrooms
2 Bedrooms Down, Primary Bed - 1st Floor
Dishwasher
Yes
Range
Yes
Disposal
Maybe
Microwave
Yes
Energy Feature
Ceiling Fans, Insulation - Spray-Foam
Interior
Alarm System - Owned, Crown Molding, Fire/Smoke Alarm, High Ceiling
Loft
Maybe
Exterior Features
Foundation
Slab
Roof
Composition
Exterior Type
Brick
Water Sewer
Public Water, Septic Tank
Exterior
Back Yard, Back Yard Fenced, Covered Patio/Deck, Outdoor Fireplace, Outdoor Kitchen, Patio/Deck, Porch, Sprinkler System, Storage Shed
Private Pool
No
Area Pool
No
Lot Description
Subdivision Lot
New Construction
No
Listing Firm
Schools (WILLIS - 56 - Willis)
| Name | Grade | Great School Ranking |
|---|---|---|
| Edward B. Cannan Elem | Elementary | 5 of 10 |
| Lynn Lucas Middle | Middle | 2 of 10 |
| Willis High | High | 5 of 10 |
School information is generated by the most current available data we have. However, as school boundary maps can change, and schools can get too crowded (whereby students zoned to a school may not be able to attend in a given year if they are not registered in time), you need to independently verify and confirm enrollment and all related information directly with the school.

