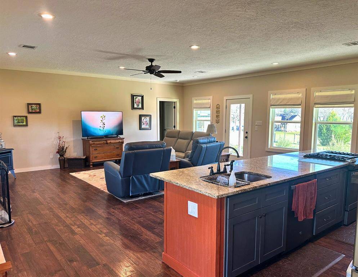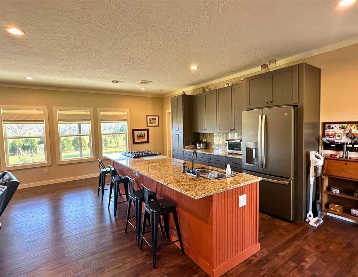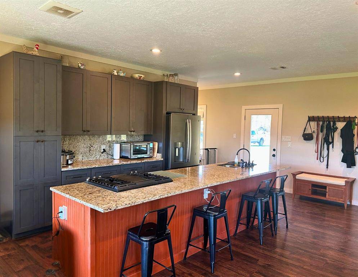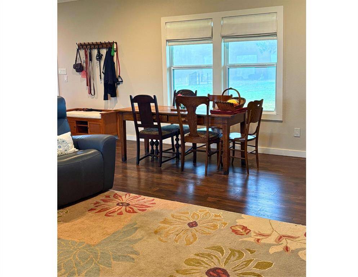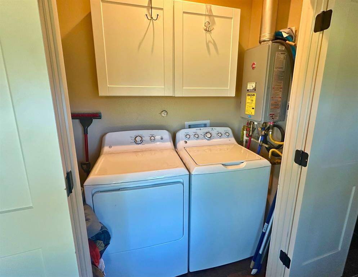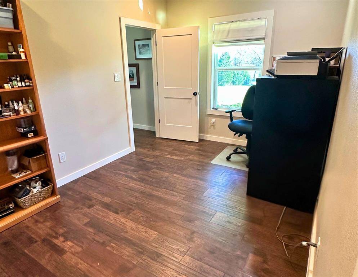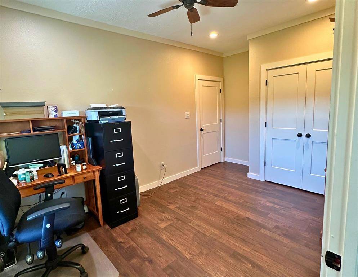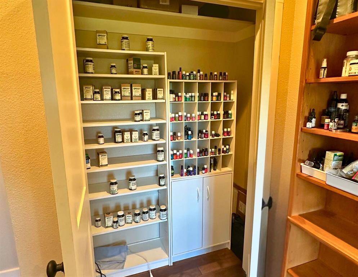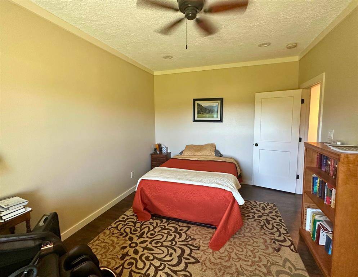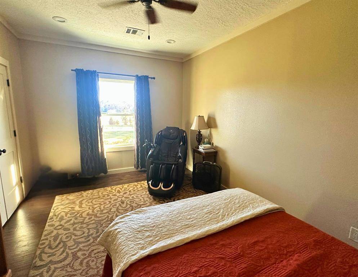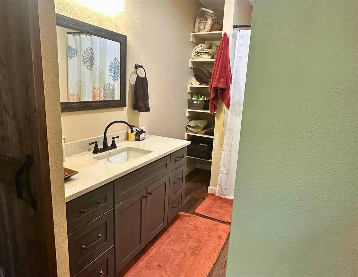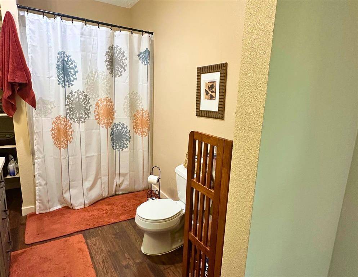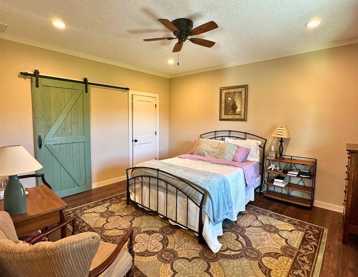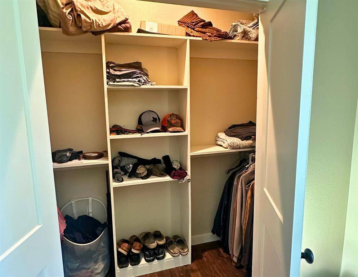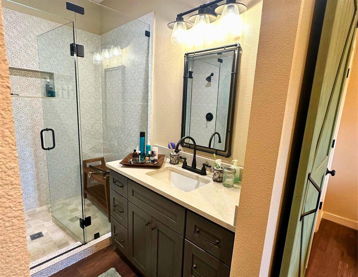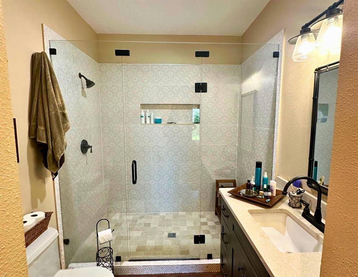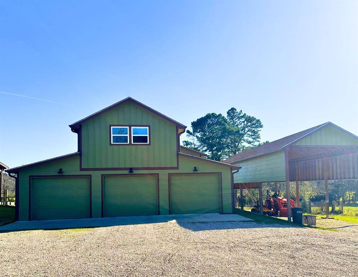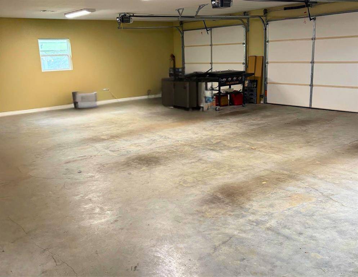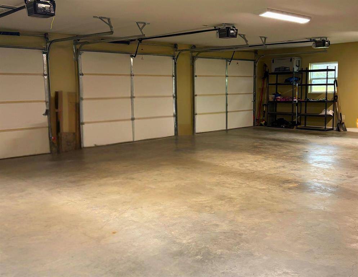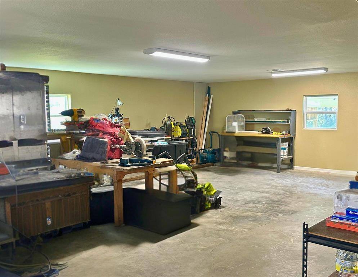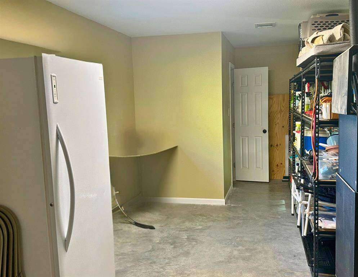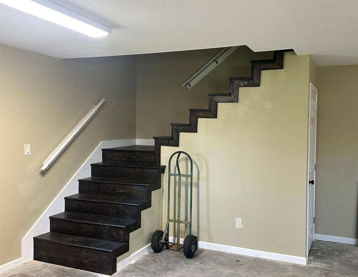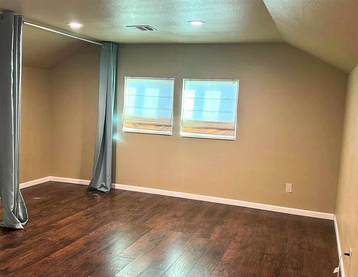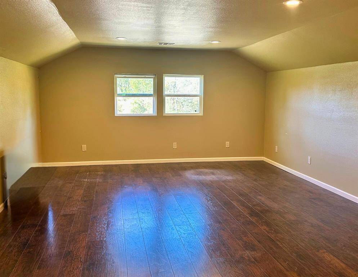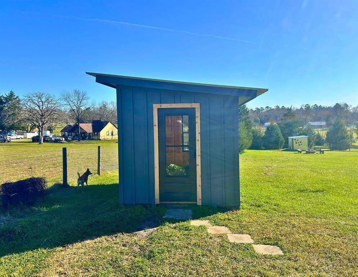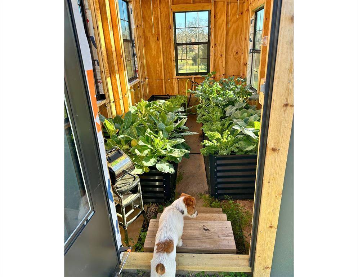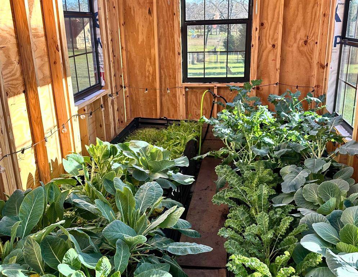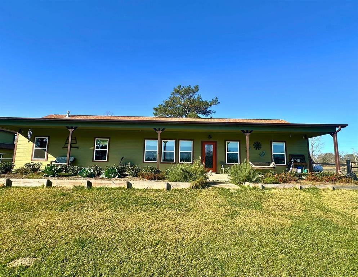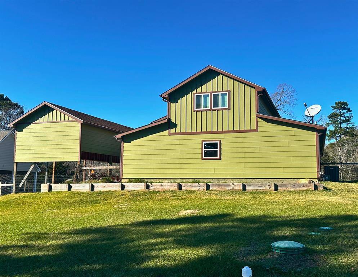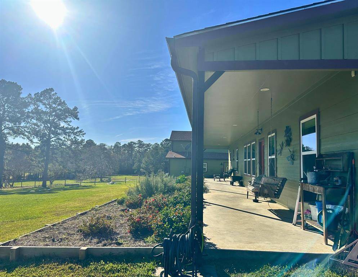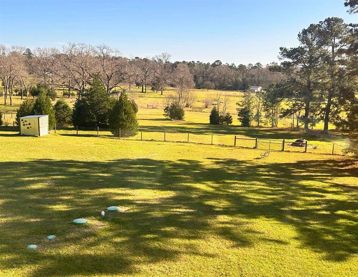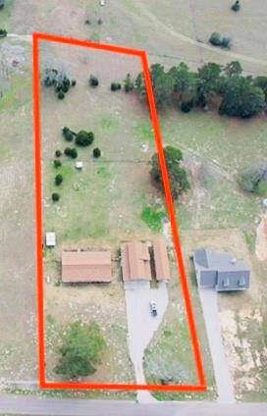14794 Cedar Lane Loop, Houston, Texas 77378
$549,995
3 Beds
2 Full / 1 Half Baths
Single-Family
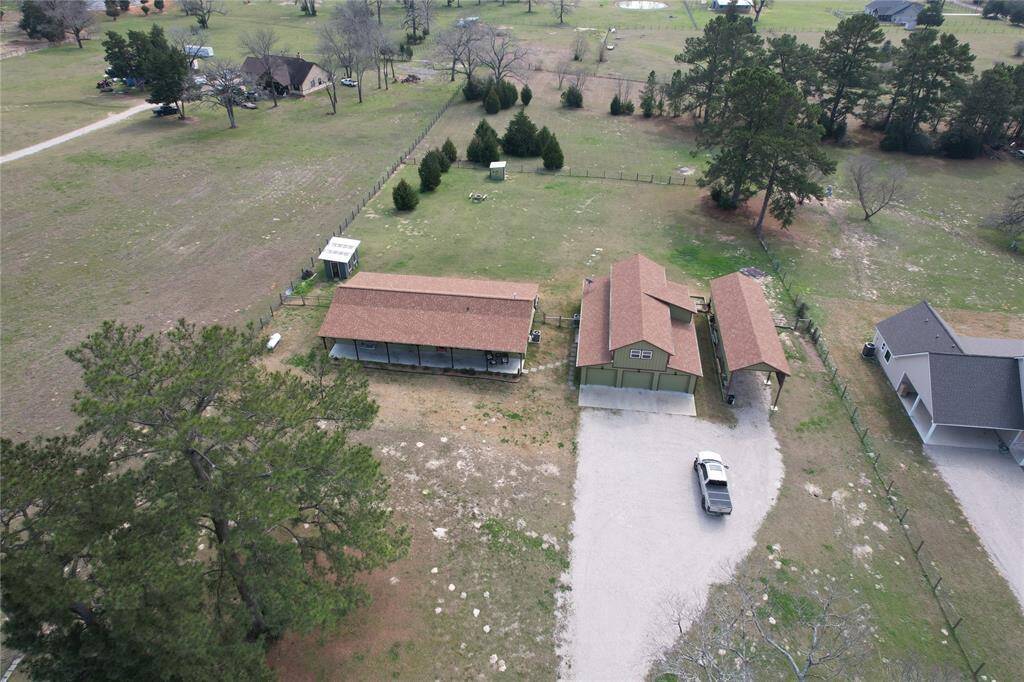

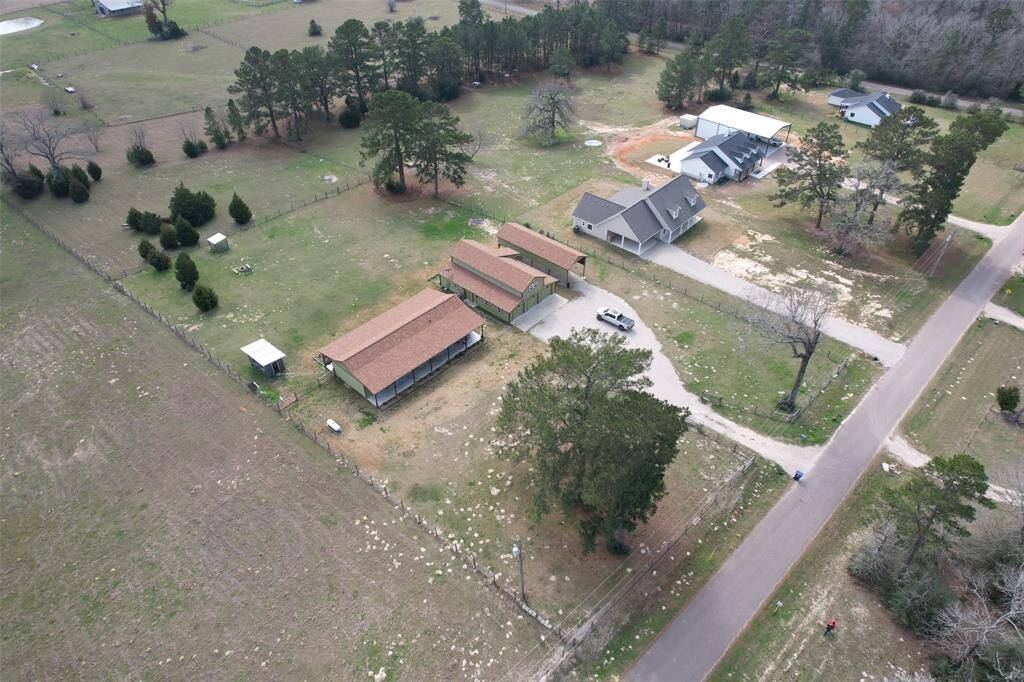
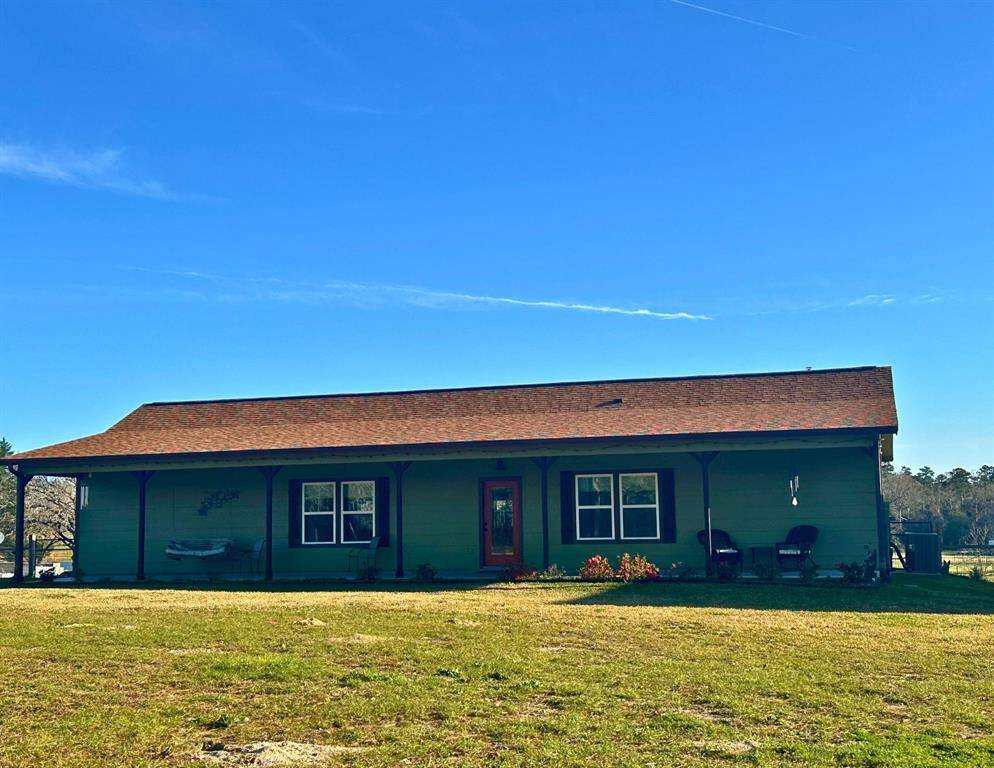
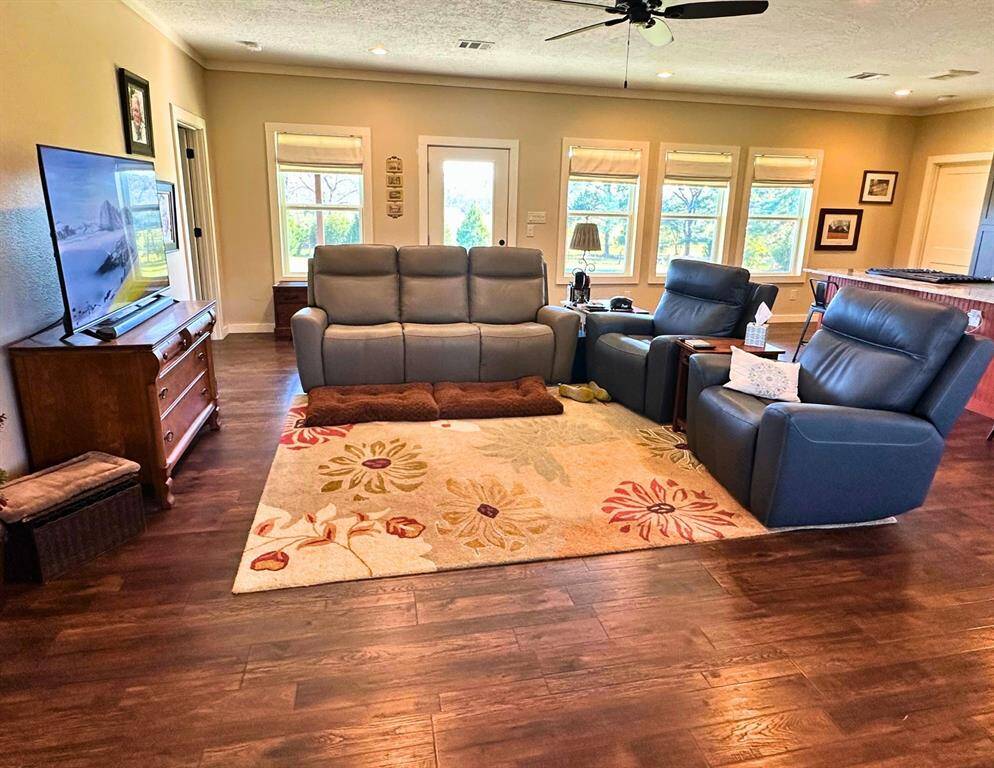
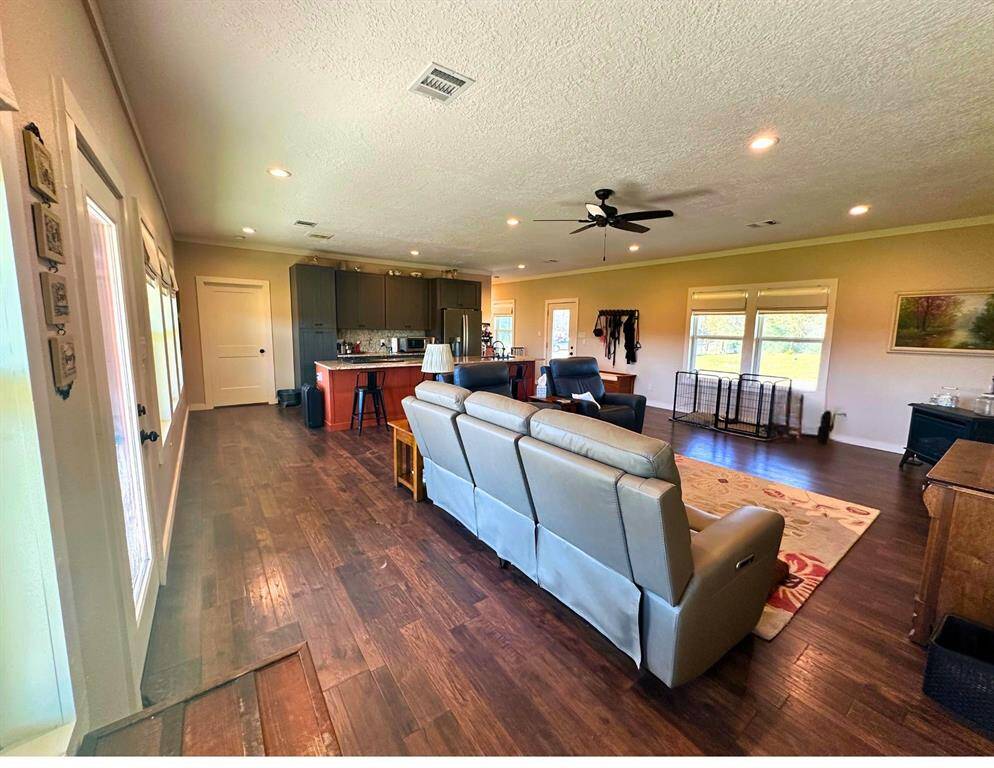
Request More Information
About 14794 Cedar Lane Loop
**Motivated Seller, Bring All Offers** This charming 3-bedroom, 2-bathroom ranch-style country home sits on 3 picturesque acres, offering serene views and a peaceful lifestyle. The home features a cozy, single-level split floor plan layout with inviting living spaces and abundant natural light. The oversized garage/ workshop is Foam Insulated and is cooled with it's own HVAC system separate from the main home. The garage 1,200sqft, Workshop 1200sqft w/ 1/2 bath. Upstairs you can enjoy 750sqft finished flex space. The property is fenced and cross-fenced with a gated entry, providing security. A greenhouse and raised garden beds off the covered porch offer opportunities for year-round gardening. For travelers or guests, there’s a covered RV parking area complete with electricity and sewer tie-in.
Enjoy the tranquility of the countryside while taking in the stunning views from your front and back covered porch, all within this thoughtfully designed, well-equipped retreat.
Highlights
14794 Cedar Lane Loop
$549,995
Single-Family
1,584 Home Sq Ft
Houston 77378
3 Beds
2 Full / 1 Half Baths
128,302 Lot Sq Ft
General Description
Taxes & Fees
Tax ID
34570000500
Tax Rate
1.6258%
Taxes w/o Exemption/Yr
$5,908 / 2024
Maint Fee
No
Room/Lot Size
Living
24X14
Kitchen
24X12
1st Bed
11X13
2nd Bed
13X9
3rd Bed
13X12
Interior Features
Fireplace
1
Floors
Laminate, Vinyl Plank
Heating
Central Electric, Heat Pump
Cooling
Central Electric, Heat Pump
Connections
Gas Dryer Connections, Washer Connections
Bedrooms
2 Bedrooms Down, Primary Bed - 1st Floor
Dishwasher
Yes
Range
Yes
Disposal
No
Microwave
No
Oven
Gas Oven
Energy Feature
Ceiling Fans, Digital Program Thermostat, Energy Star Appliances, Energy Star/Reflective Roof, High-Efficiency HVAC, HVAC>13 SEER, Insulated/Low-E windows, Insulation - Batt, Insulation - Blown Cellulose, Insulation - Spray-Foam, Tankless/On-Demand H2O Heater
Interior
Crown Molding, Dryer Included, Fire/Smoke Alarm, High Ceiling, Refrigerator Included, Washer Included, Water Softener - Owned, Window Coverings
Loft
Maybe
Exterior Features
Foundation
Slab
Roof
Composition
Exterior Type
Cement Board, Wood
Water Sewer
Aerobic, Well
Exterior
Back Yard, Back Yard Fenced, Covered Patio/Deck, Fully Fenced, Greenhouse, Porch, Satellite Dish, Sprinkler System, Workshop
Private Pool
No
Area Pool
Maybe
Access
Driveway Gate
Lot Description
Cleared
New Construction
No
Front Door
North
Listing Firm
Schools (WILLIS - 56 - Willis)
| Name | Grade | Great School Ranking |
|---|---|---|
| Edward B. Cannan Elem | Elementary | 5 of 10 |
| Lynn Lucas Middle | Middle | 2 of 10 |
| Willis High | High | 5 of 10 |
School information is generated by the most current available data we have. However, as school boundary maps can change, and schools can get too crowded (whereby students zoned to a school may not be able to attend in a given year if they are not registered in time), you need to independently verify and confirm enrollment and all related information directly with the school.

