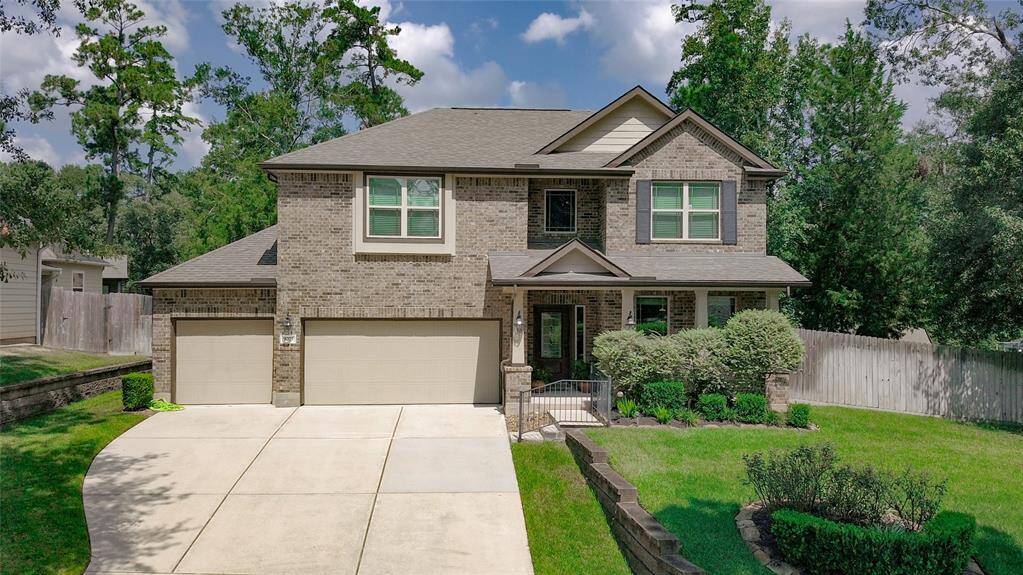
Texas National home with 4 bedrooms, 2.5 baths, a 3-car garage with recent updates throughout.
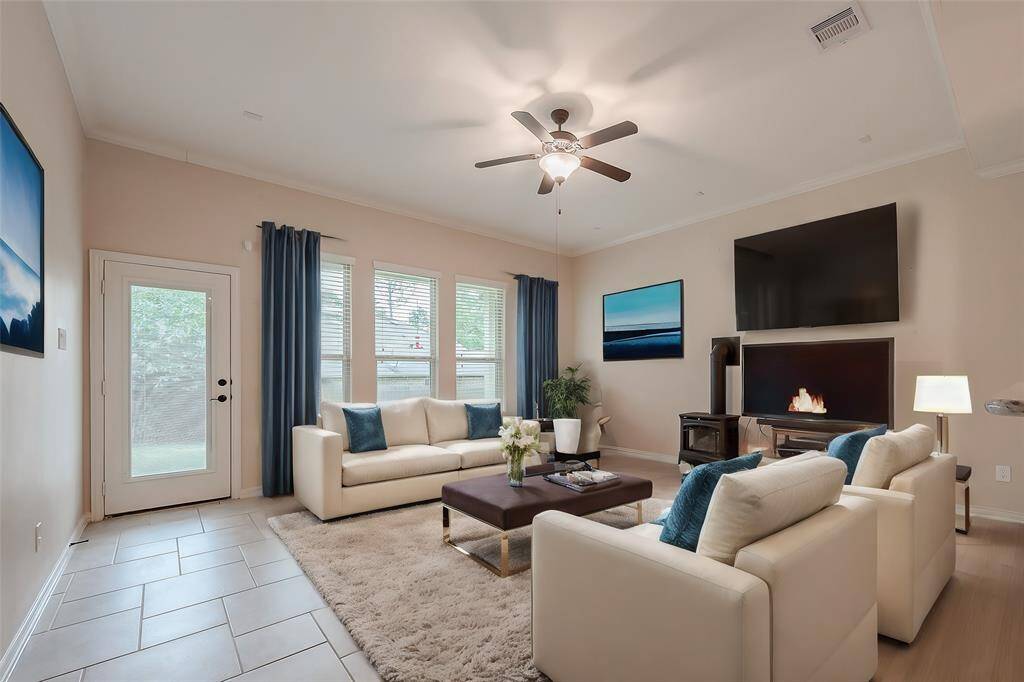
Virtually staged image of the living/family room.
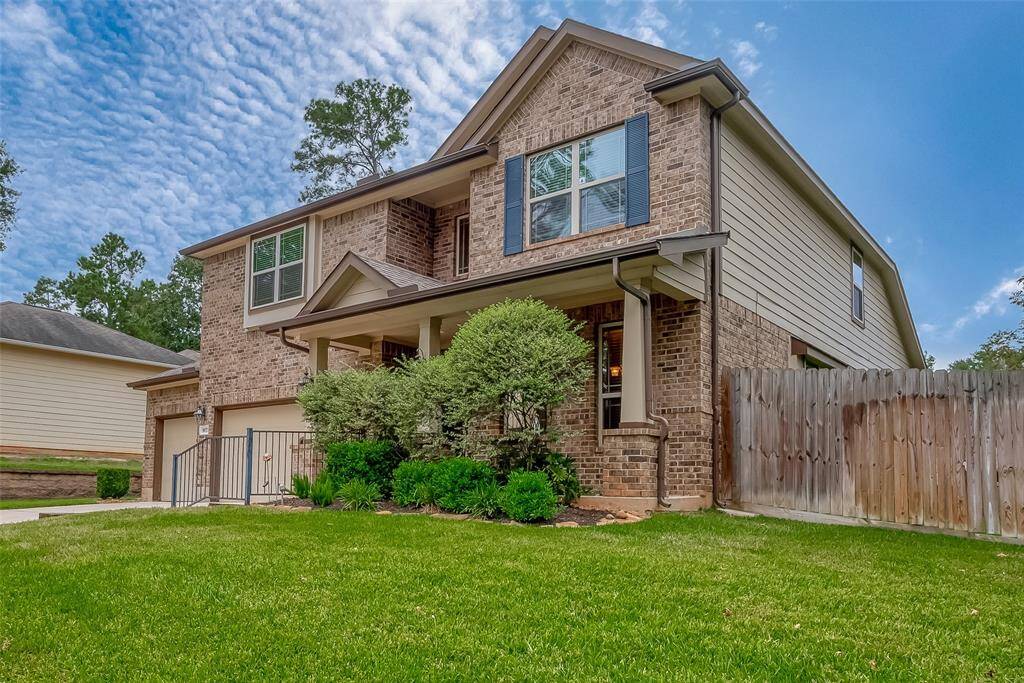
Property is an absolute must-see! Luxury vinyl plank flooring, Water softener, Gas heating stoveThese are just some amazing features that make this home stand out!
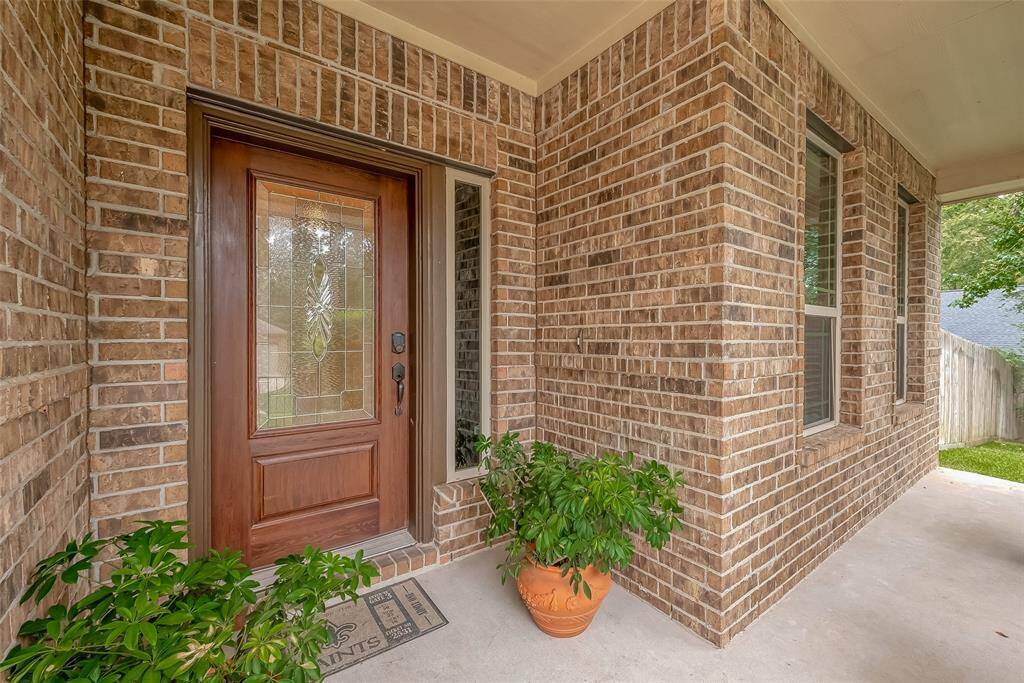
Large covered front porch, and leaded glass wood door create a welcomed entry for family and guest.
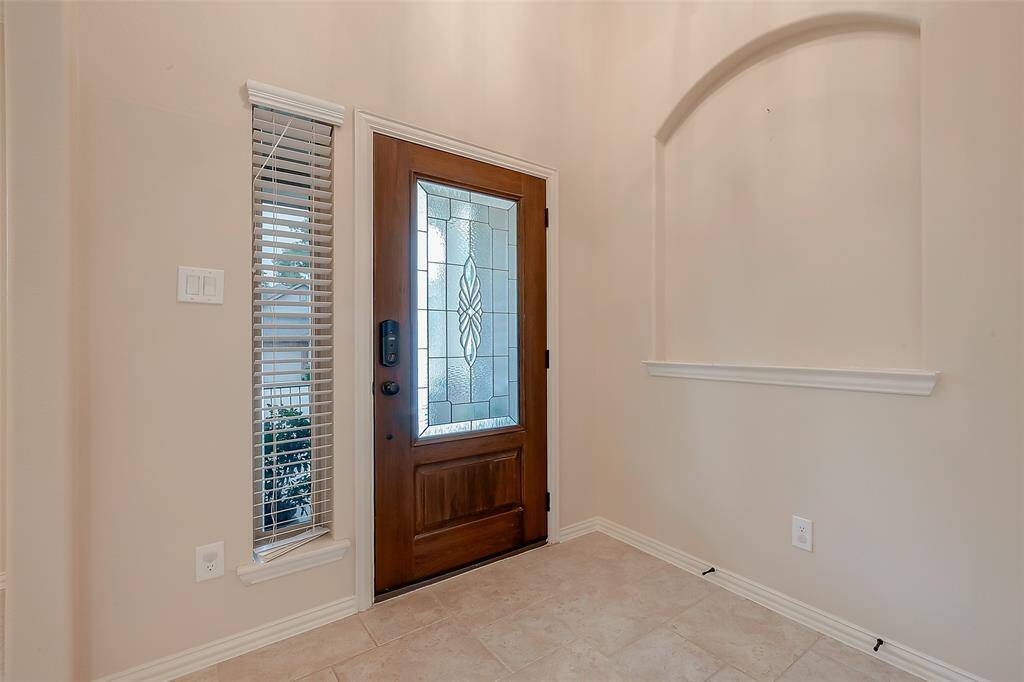
Inviting entry with art niche and tile flooring.
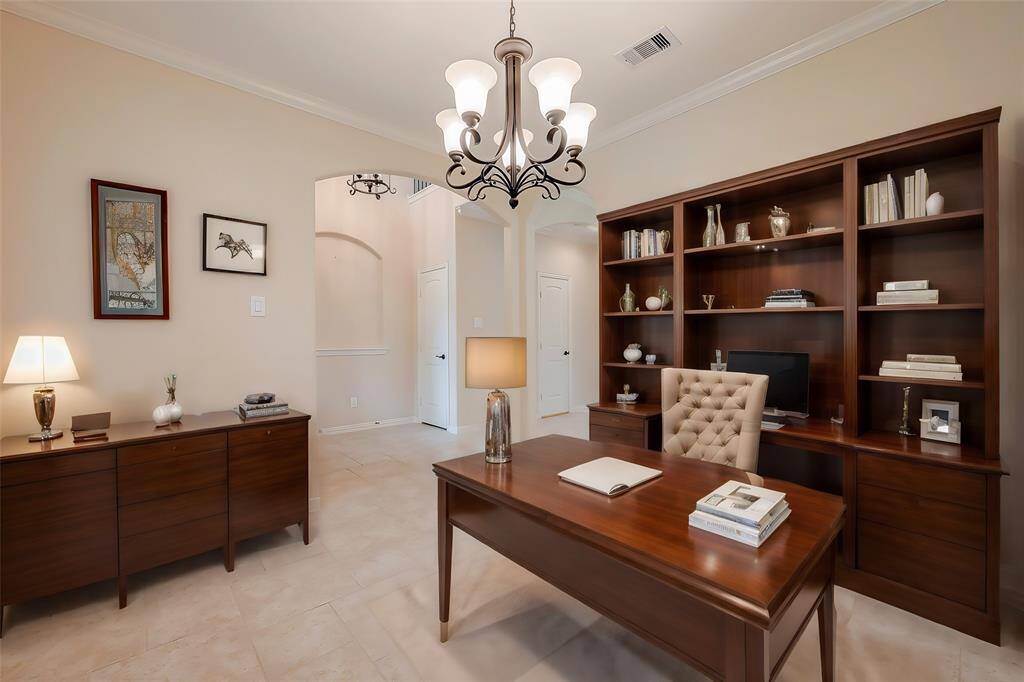
Virtually staged image of the front room as an home office.
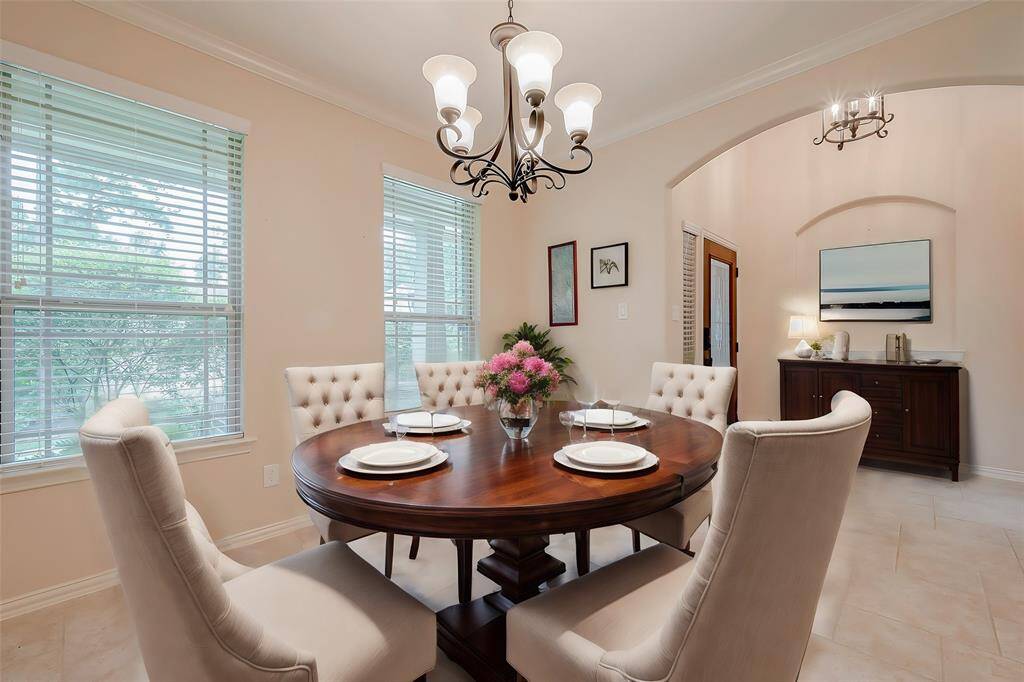
Virtually staged image of the front room used as a formal dining.
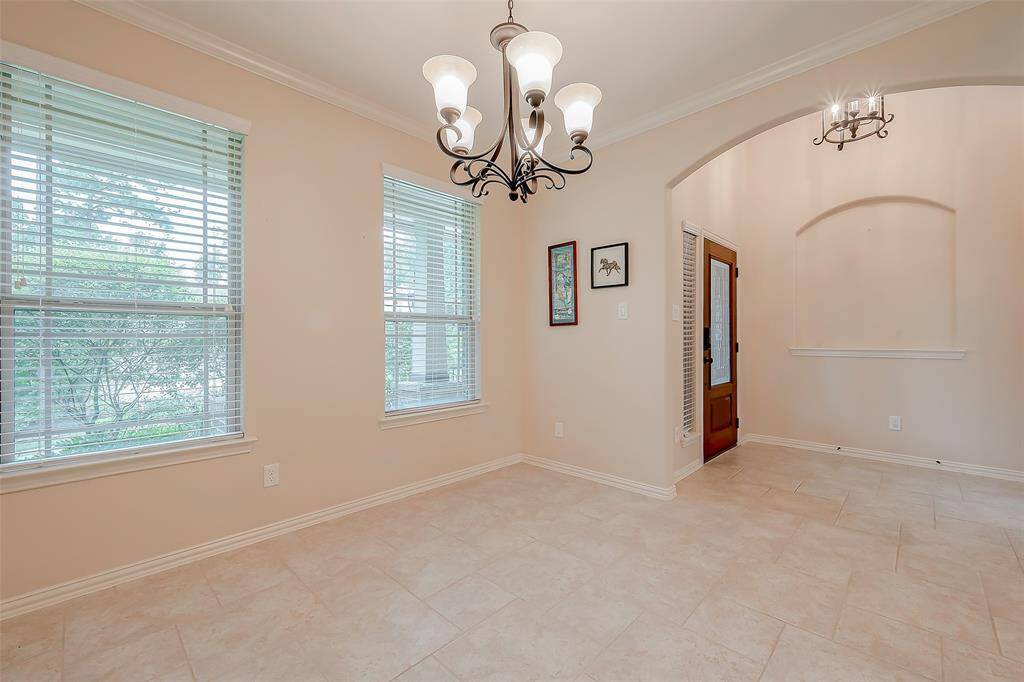
Formal dining, formal living room or maybe home office - this flex room is located near the entry with large windows that allow plenty of natural light to pour in.
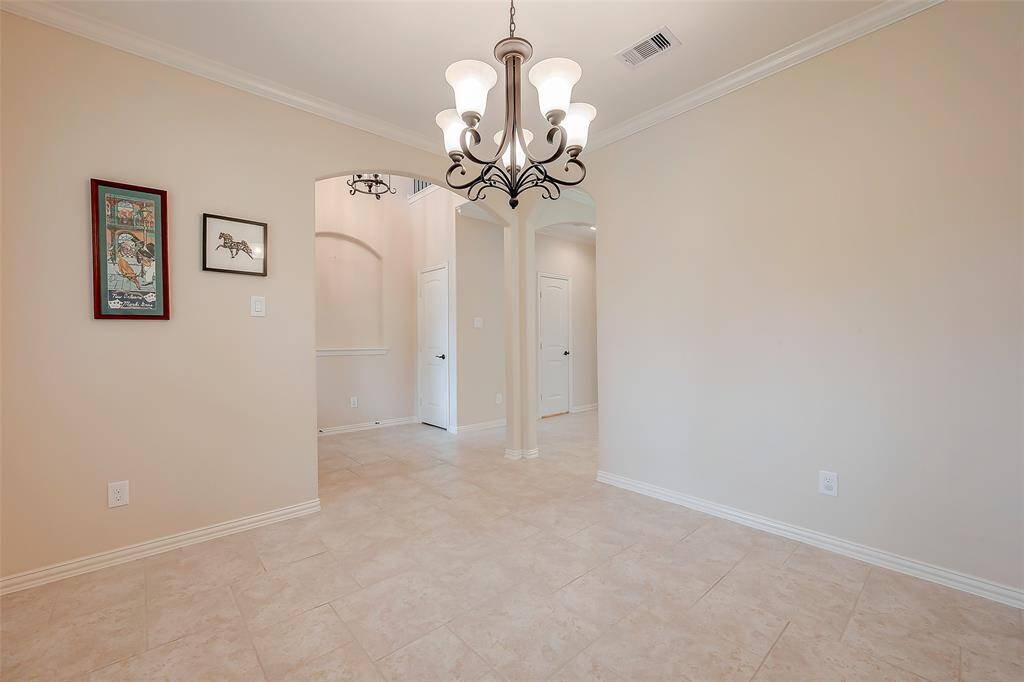
Another view of the flex room or possible formal room looking back towards the front door and entry.
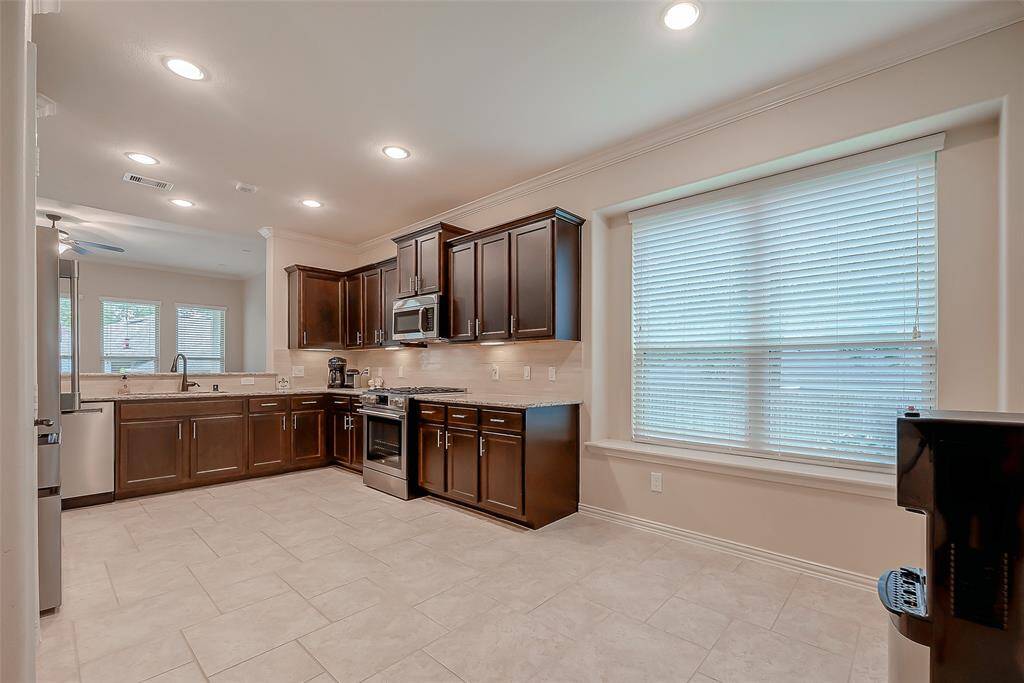
The kitchen and breakfast/dining area.
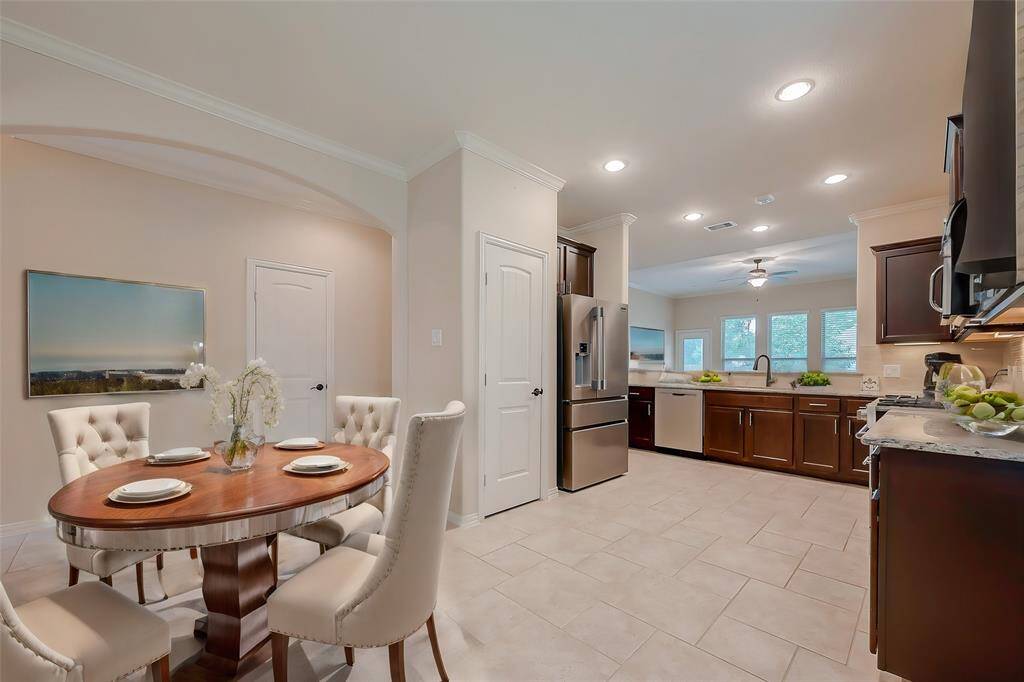
Virtually staged image of the kitchen/breakfast room with table.
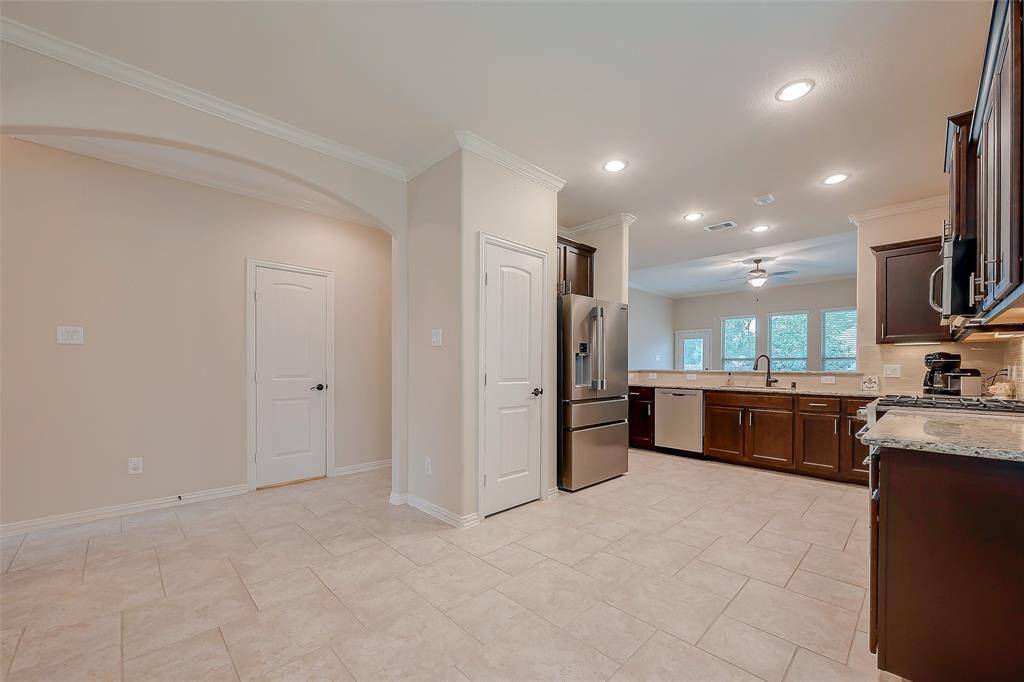
View from the breakfast area looking towards the back of the home and into the kitchen.
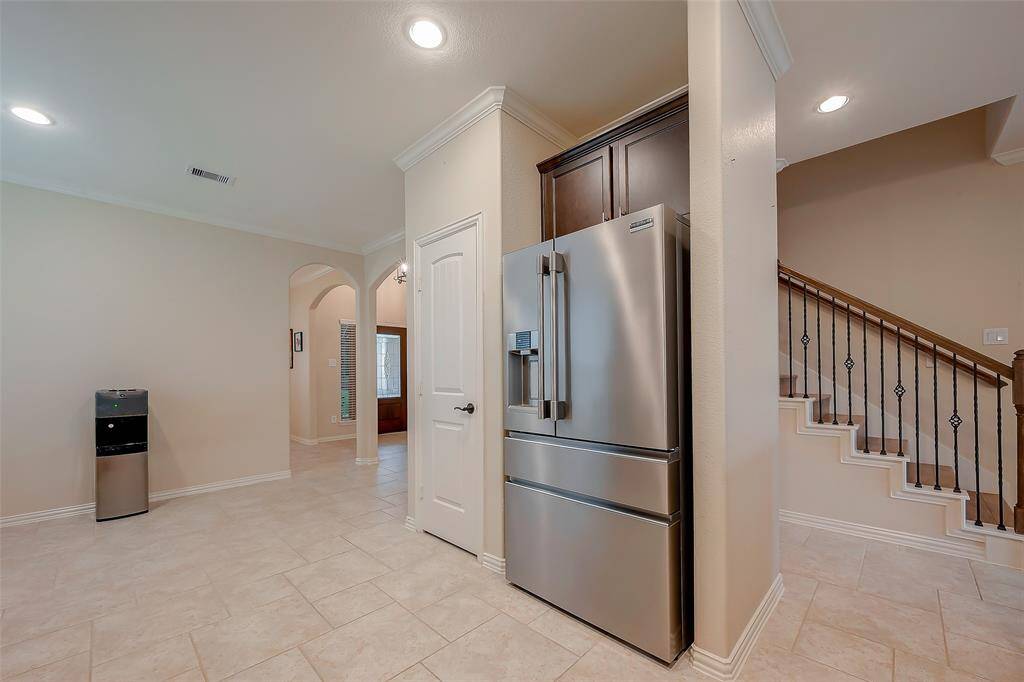
View of the breakfast area from the kitchen cooking and sink area.
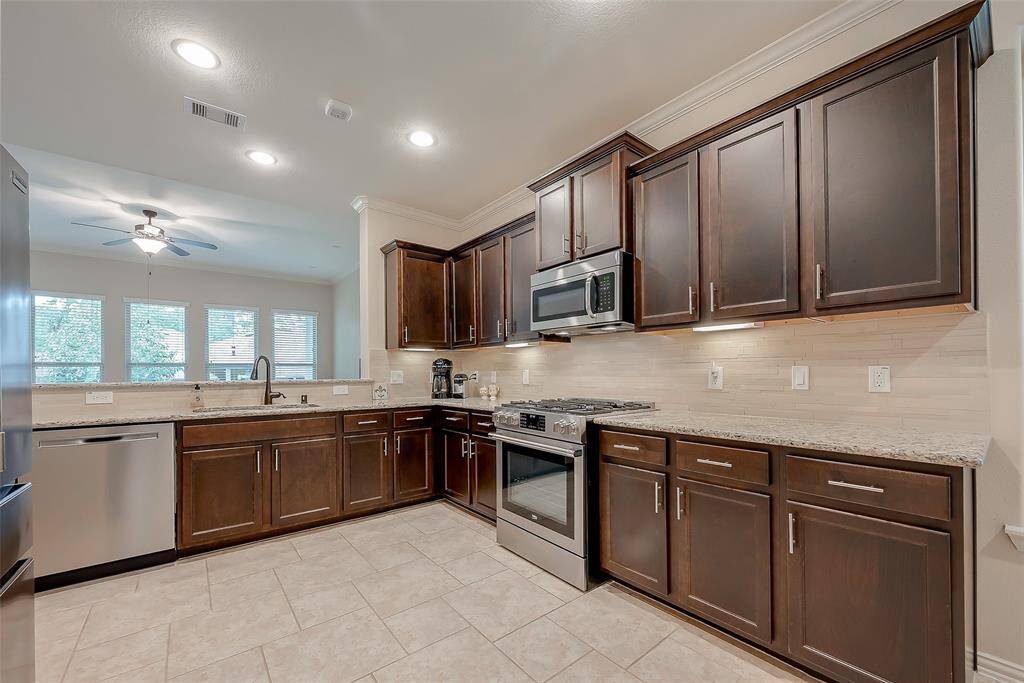
Stainless steal appliances, upgraded Beko Professional Gas Range and custom backsplash all will help provide a comfortable and efficient kitchen for entertaining family and friends.
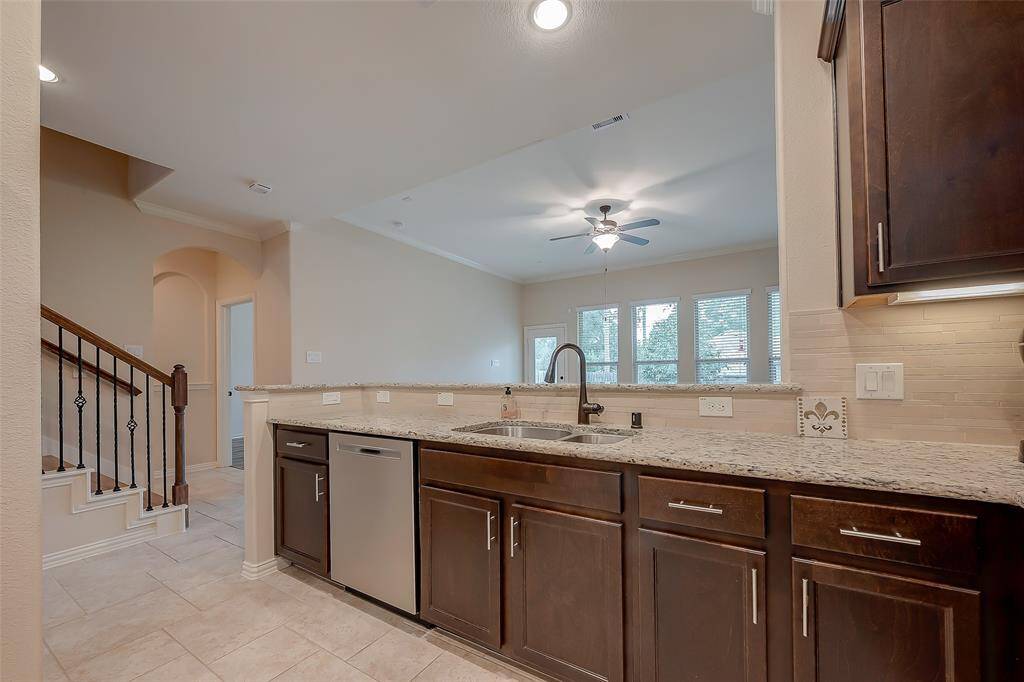
View of the kitchen looking into the living/family room, to the backyard.
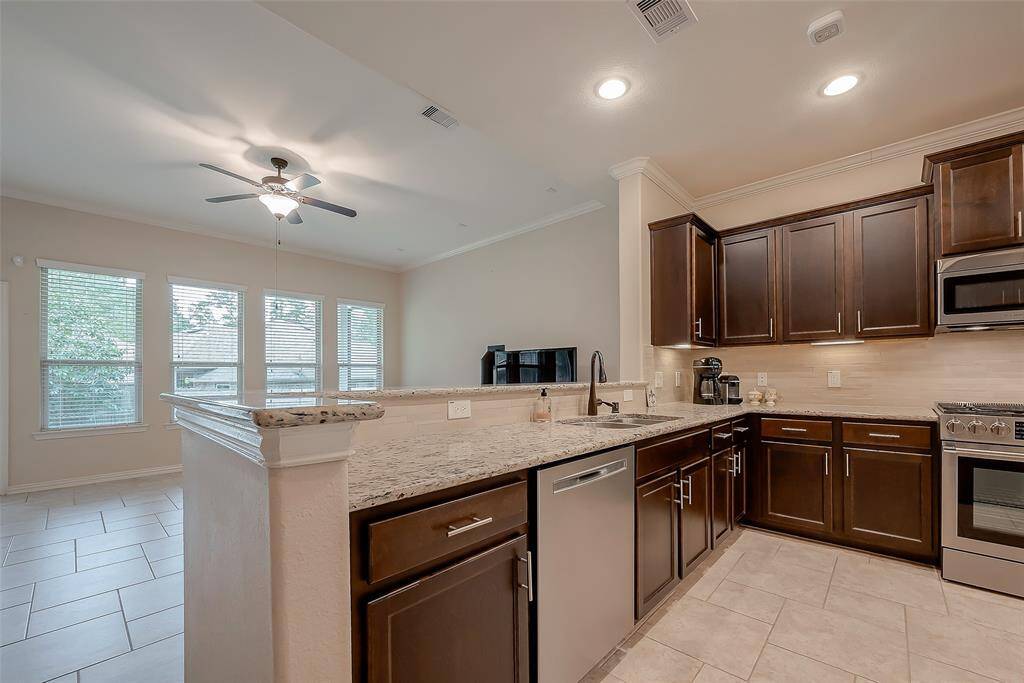
Another view of the kitchen looking into the living/family room.
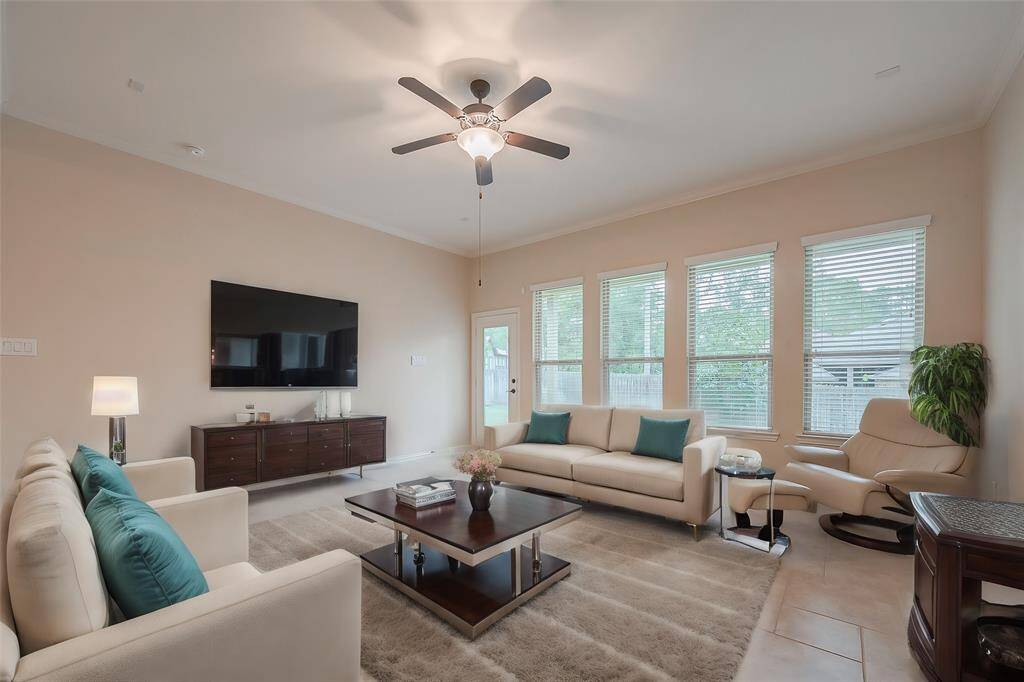
Virtually staged image of living/family room.
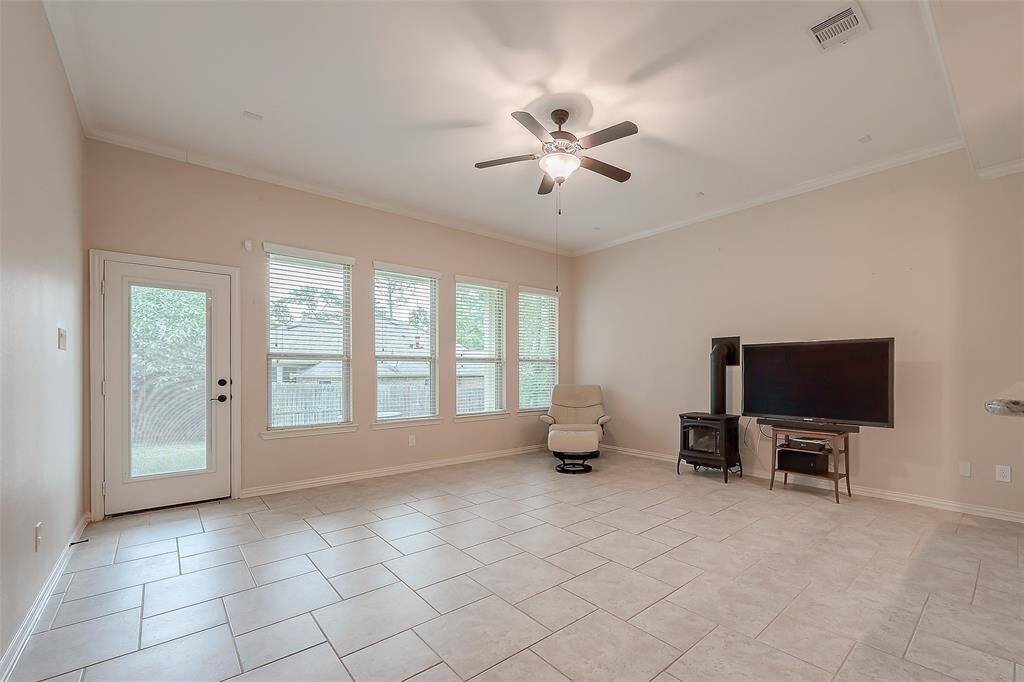
Living/family room looking towards the backyard. Recently installed gas stove offers cost-effective and energy-efficient heating, featuring a visually appealing flame and even heat distribution.
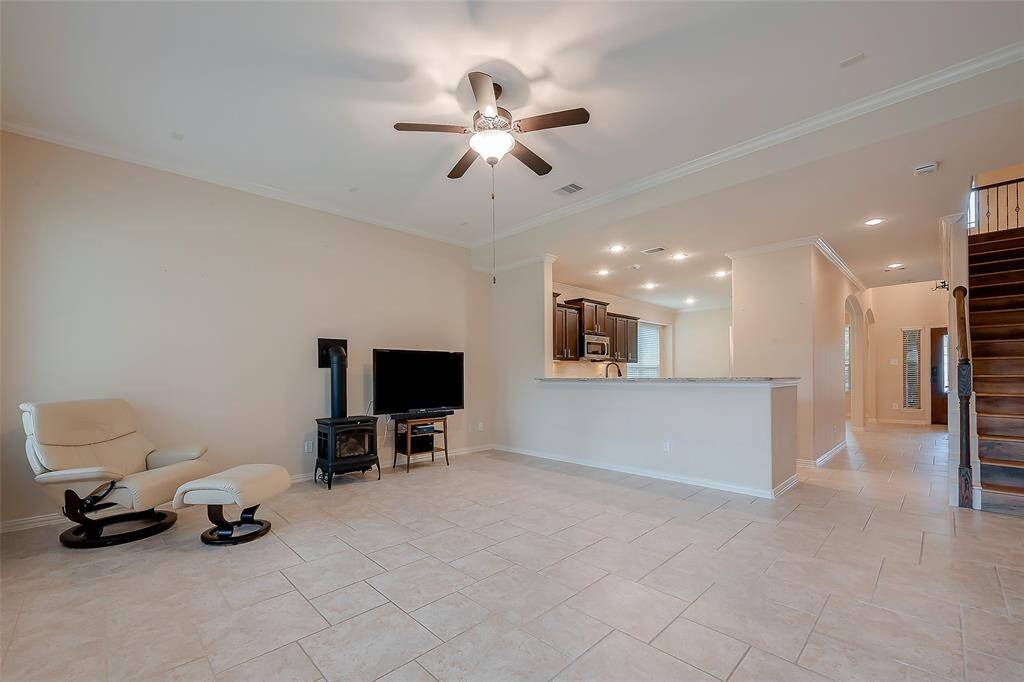
View from the back door looking back towards the kitchen through the living/family room.
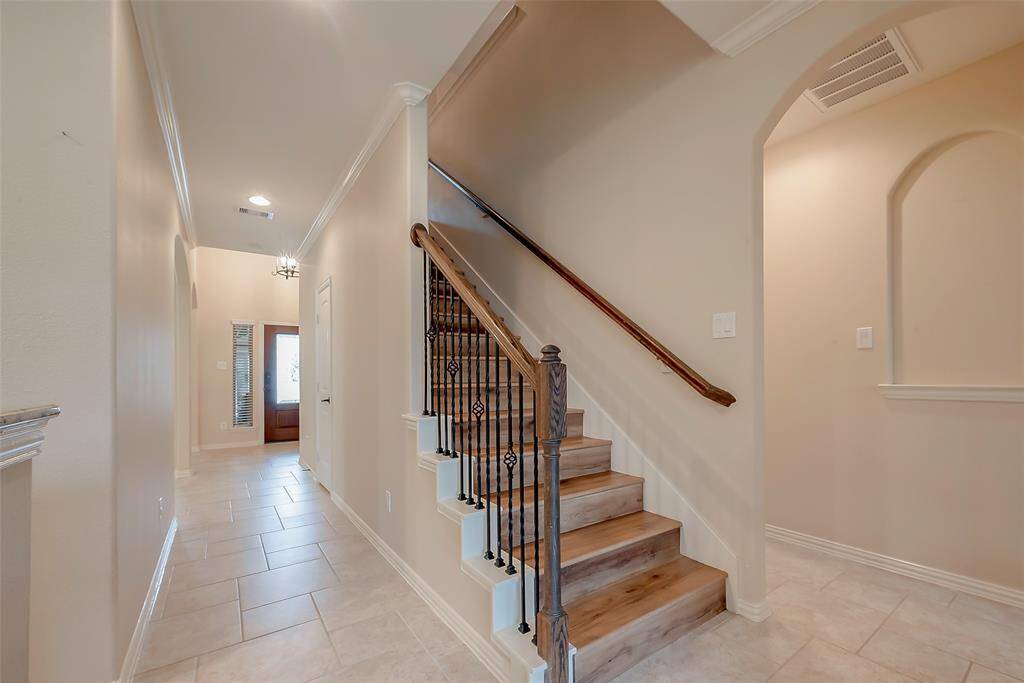
View from the living room looking back toward the front entry, showcasing the stairway leading to three secondary bedrooms, a game room, and a secondary full bath. Recently installed luxury vinyl planks provide a beautiful accent to the staircase.
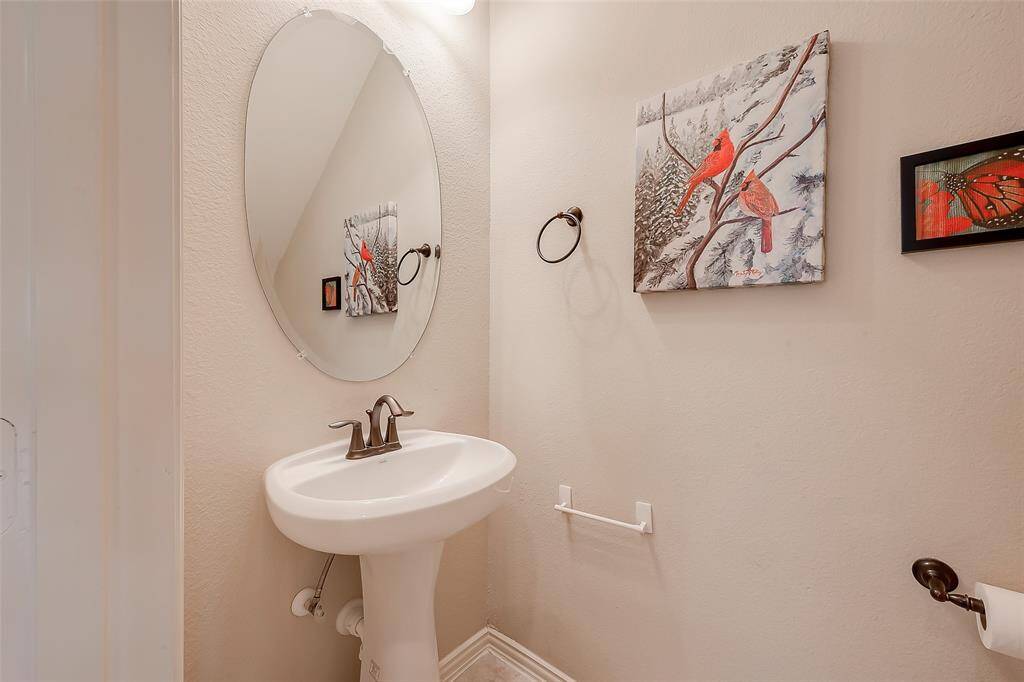
Downstairs 1/2 bath is conveniently located under the staircase.
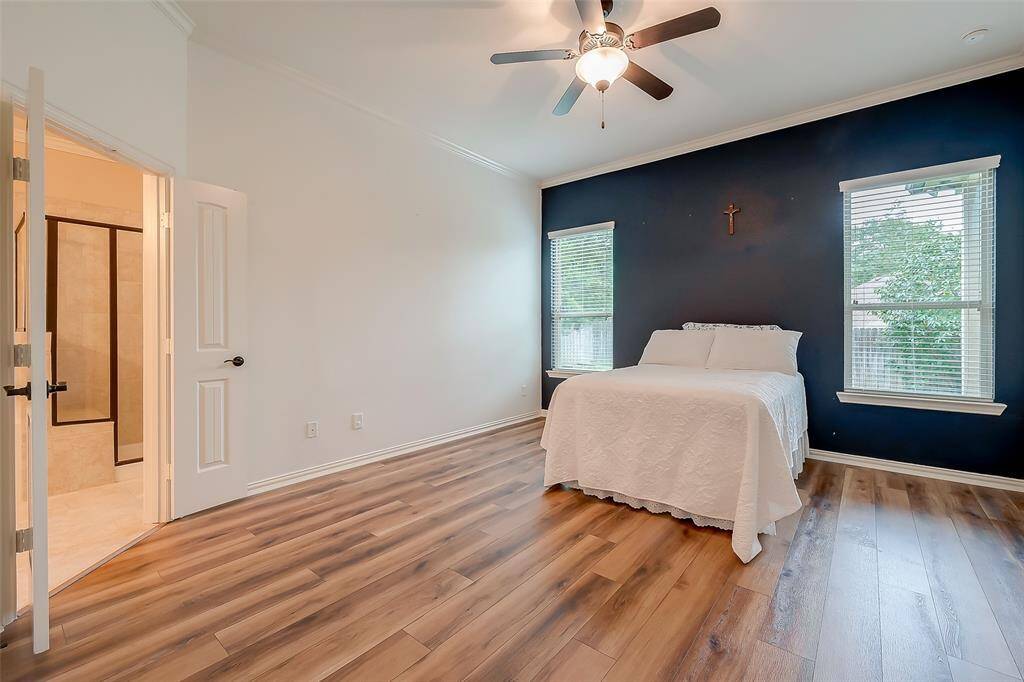
Primary bedroom with ensuite.
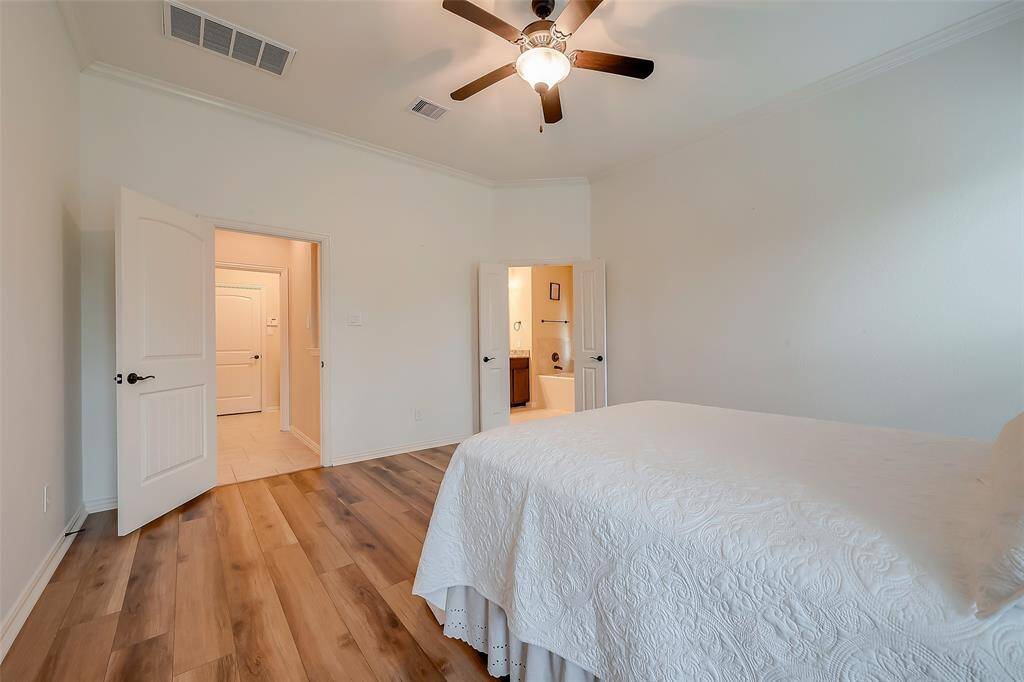
Another view of the primary bedroom looking towards the hallway and primary bathroom.
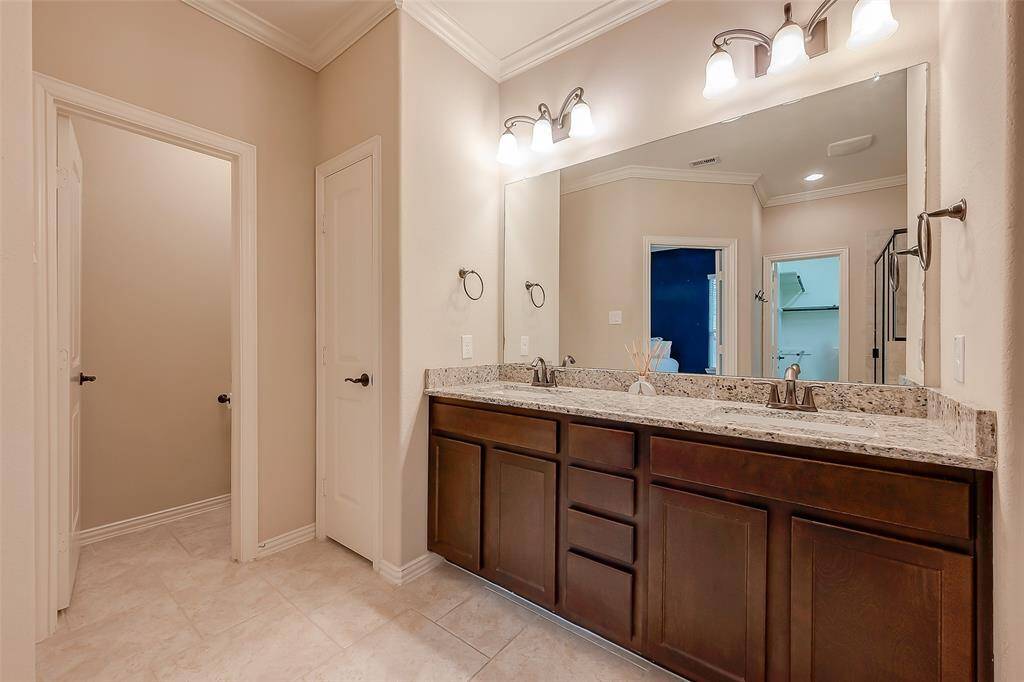
Another view of the dual vanities.
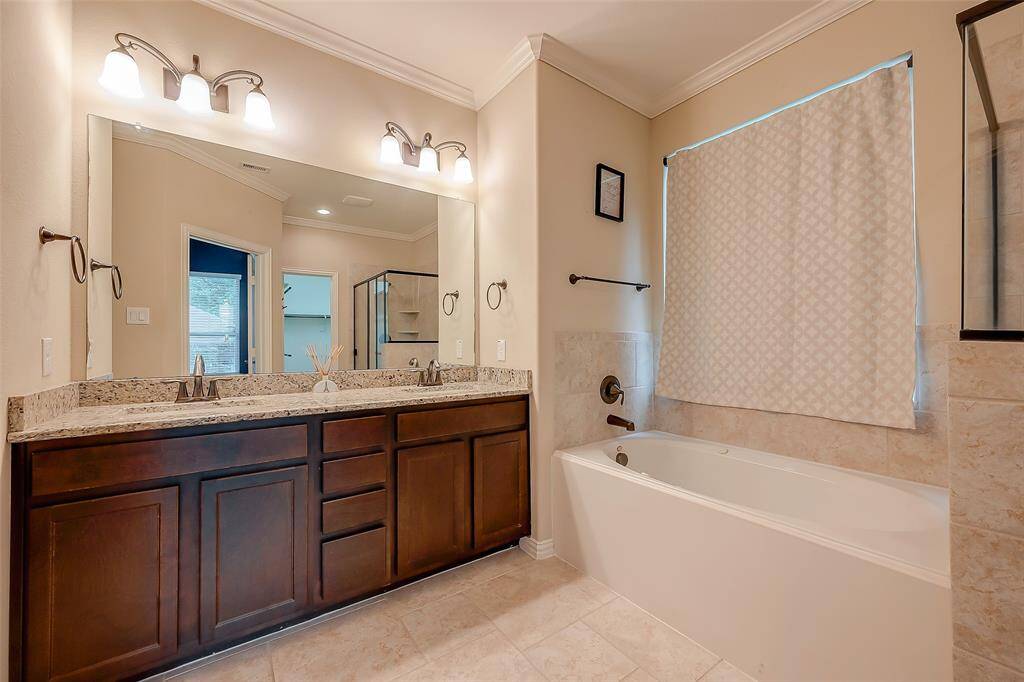
Primary Bathroom with dual vanities, separate tub and shower.
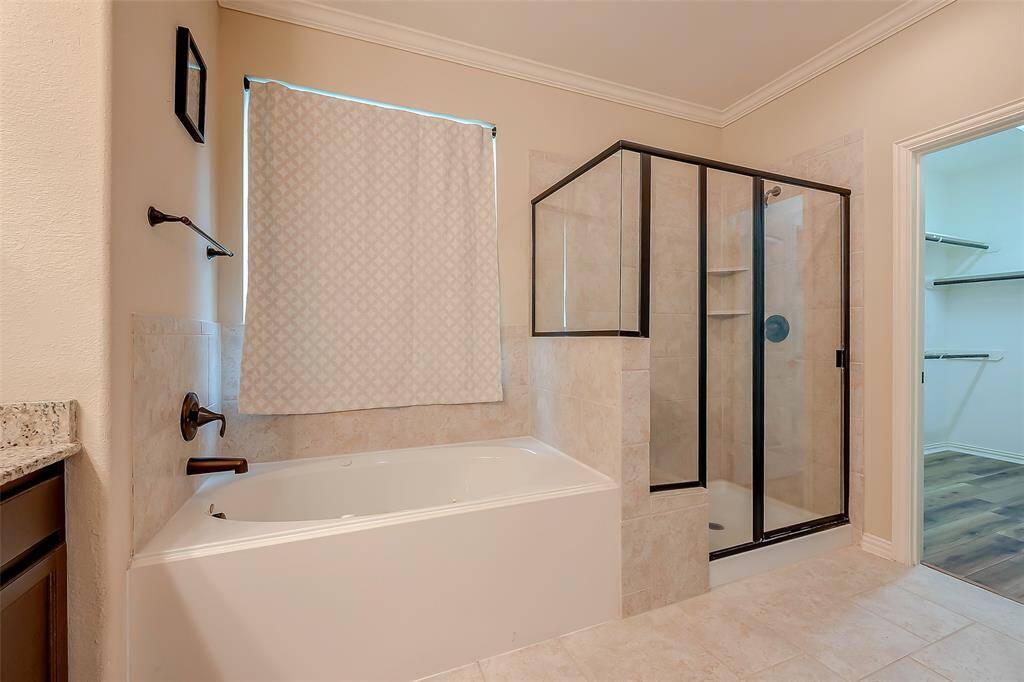
View of the tub and then shower with the primary closet.
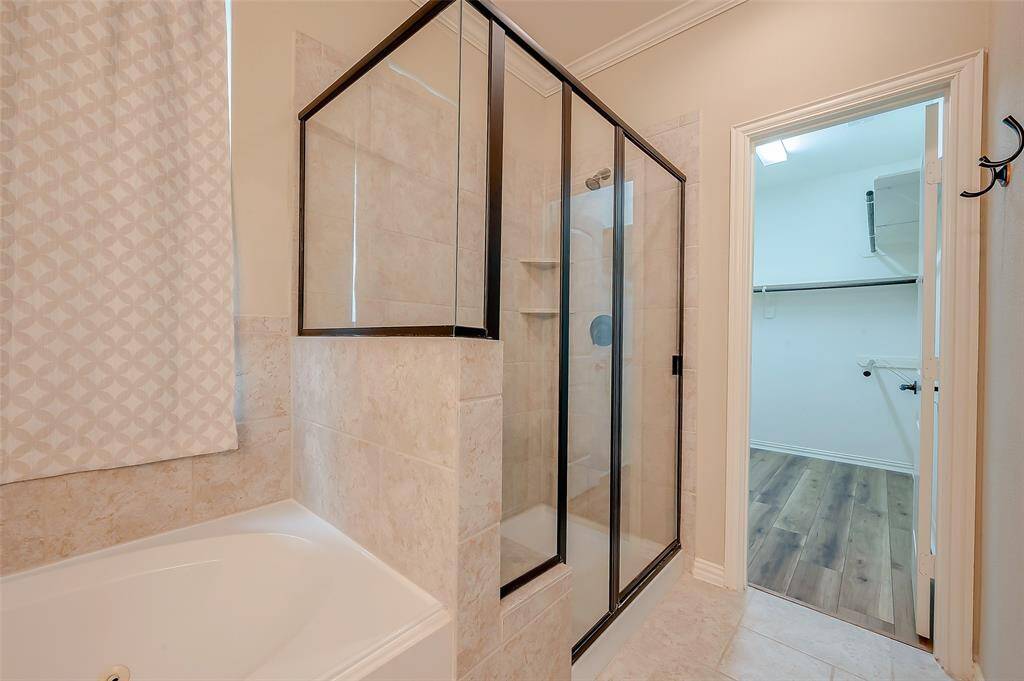
Large walk-in shower.
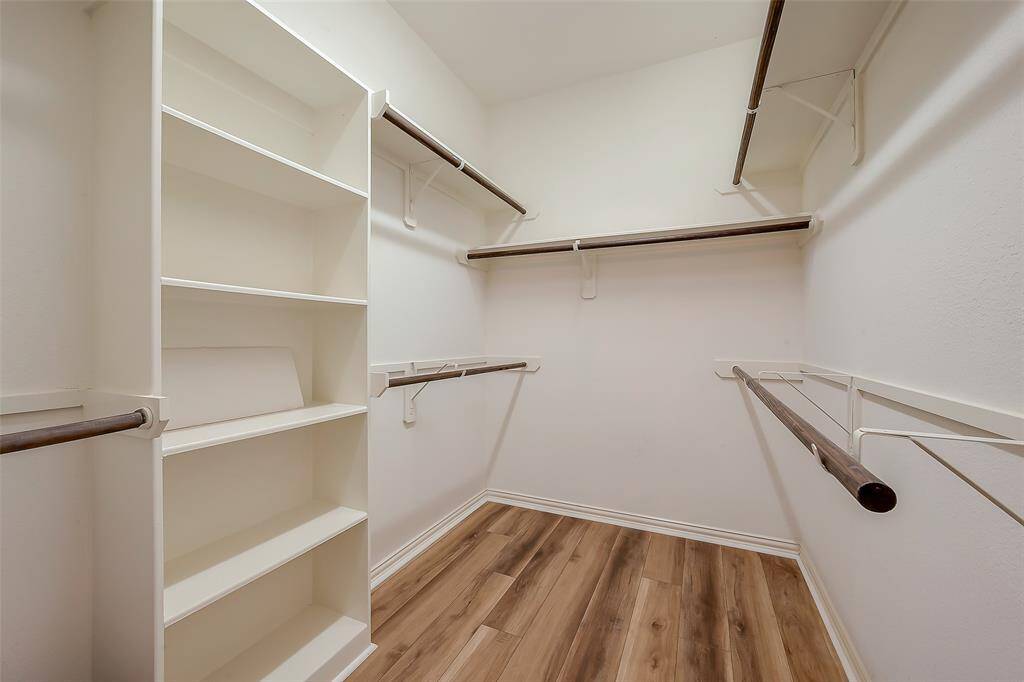
Large versatile primary suite closet.
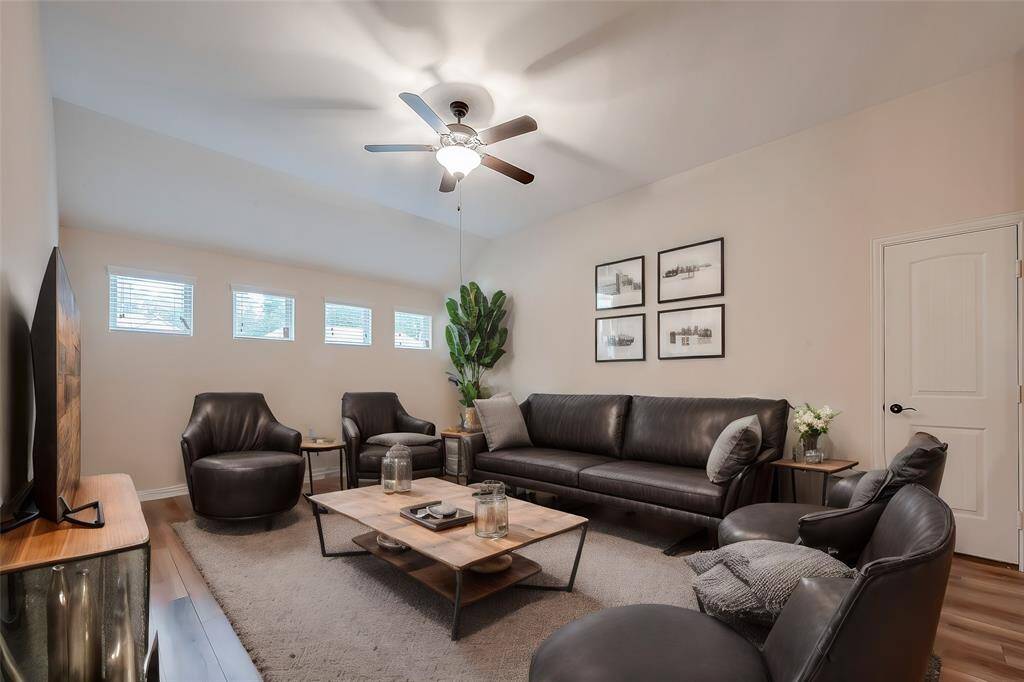
Virtually staged image of the Upstairs game room.
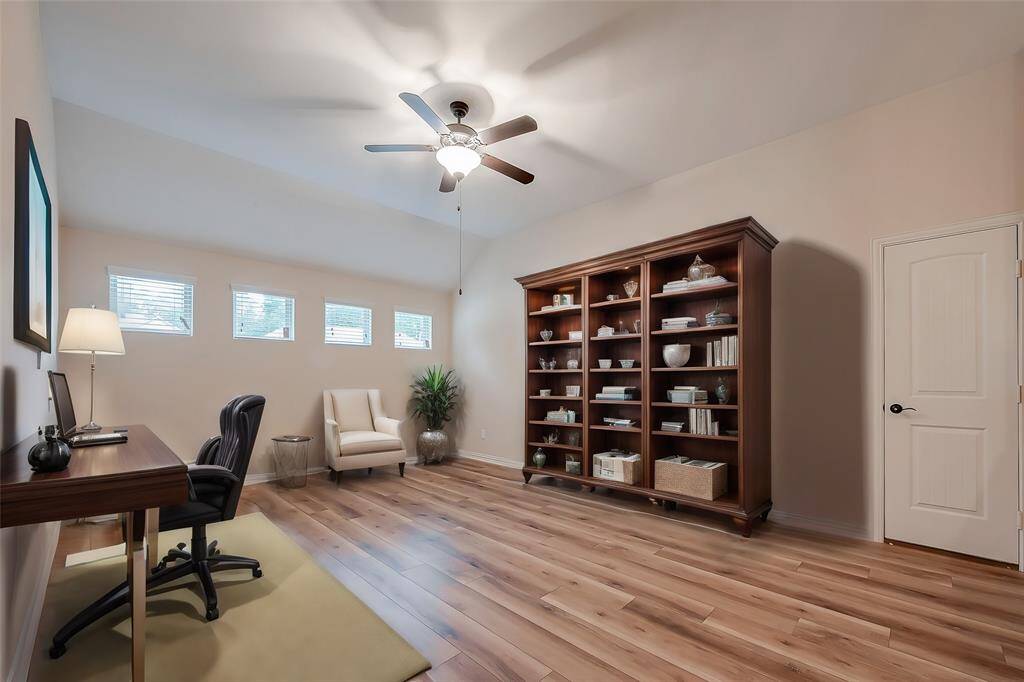
Virtually staged image of the Upstairs game room or could be used as a home office or study room for students.
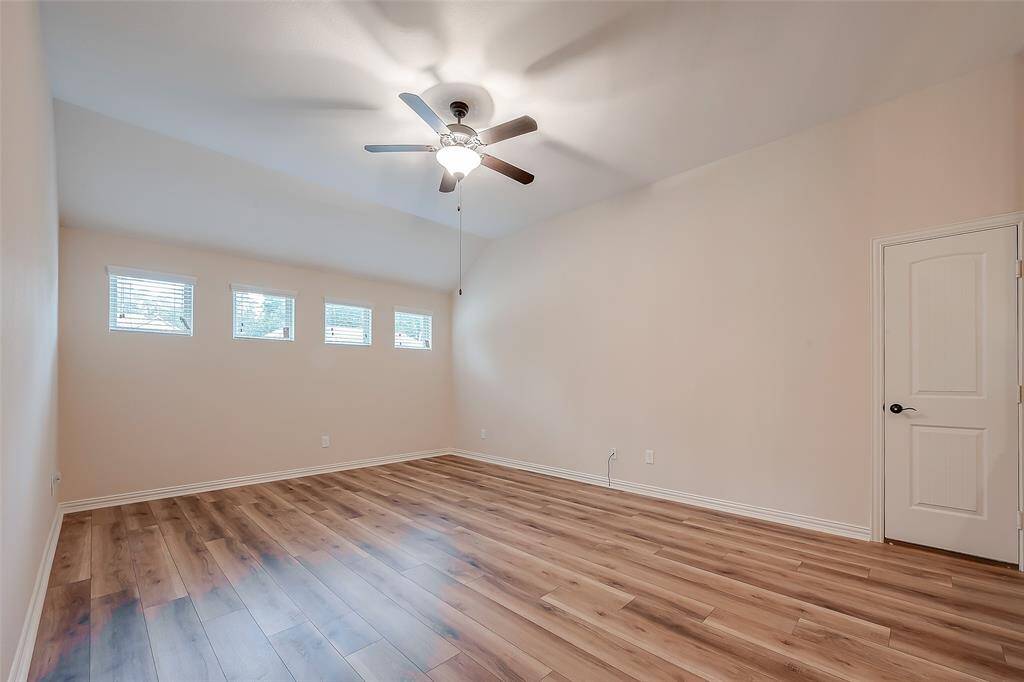
Upstairs is game room/media room for the whole family to enjoy.
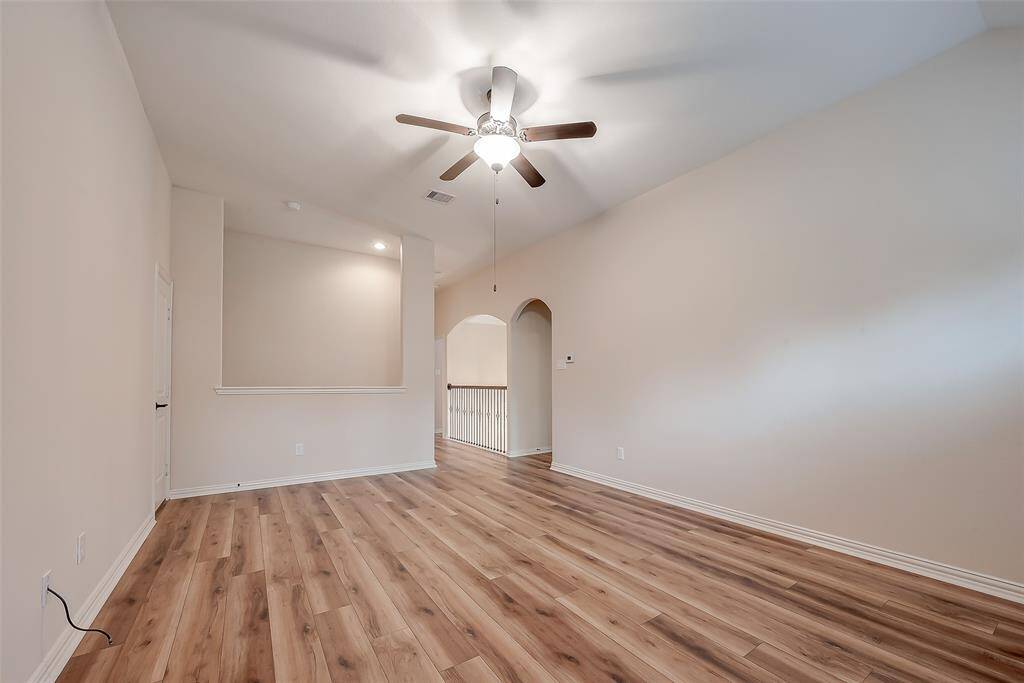
Another view of the upstairs game room.
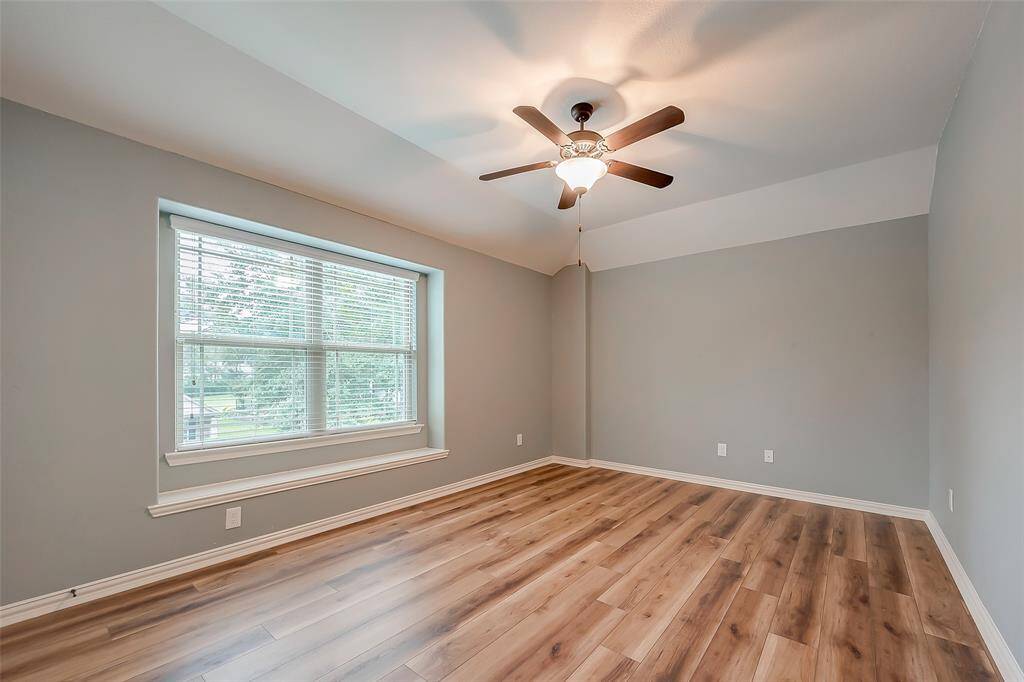
View of one of the three secondary bedrooms upstairs.
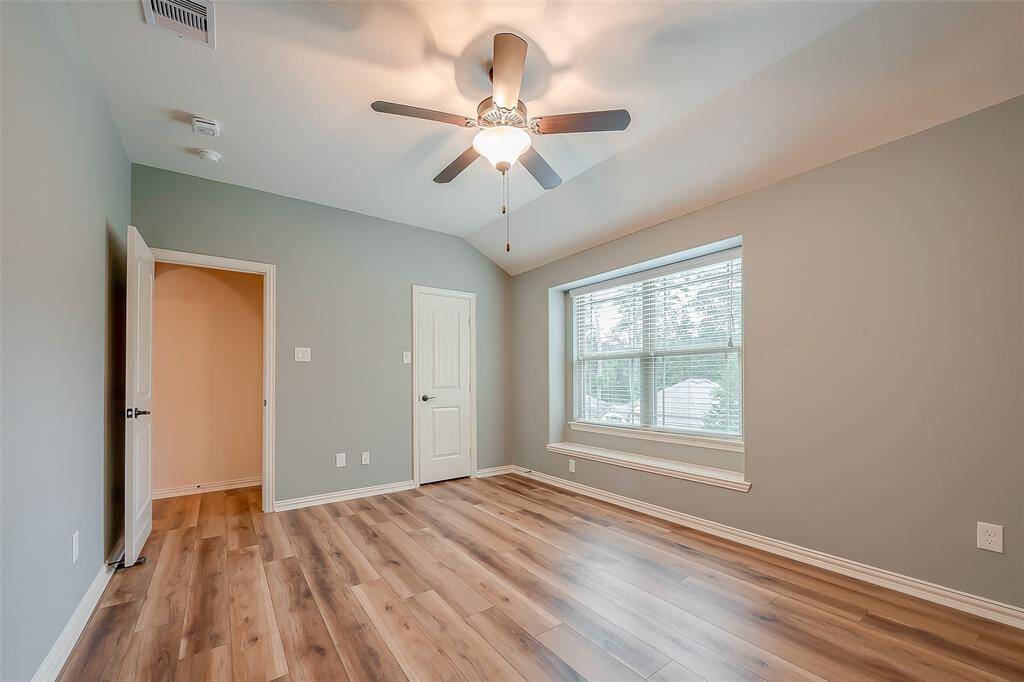
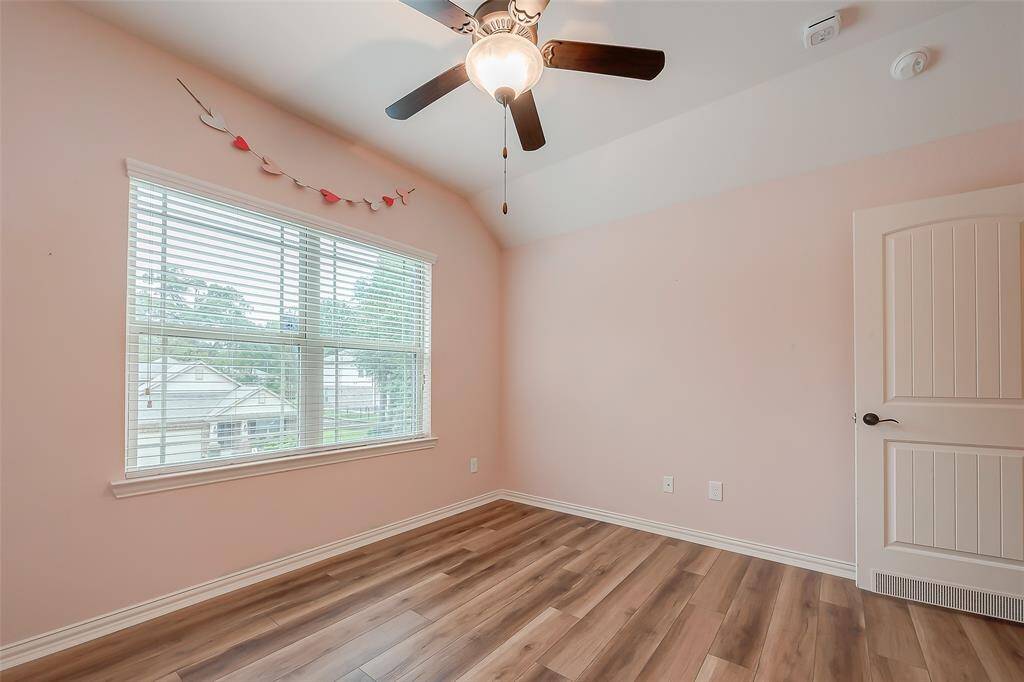
Front facing upstairs bedroom.
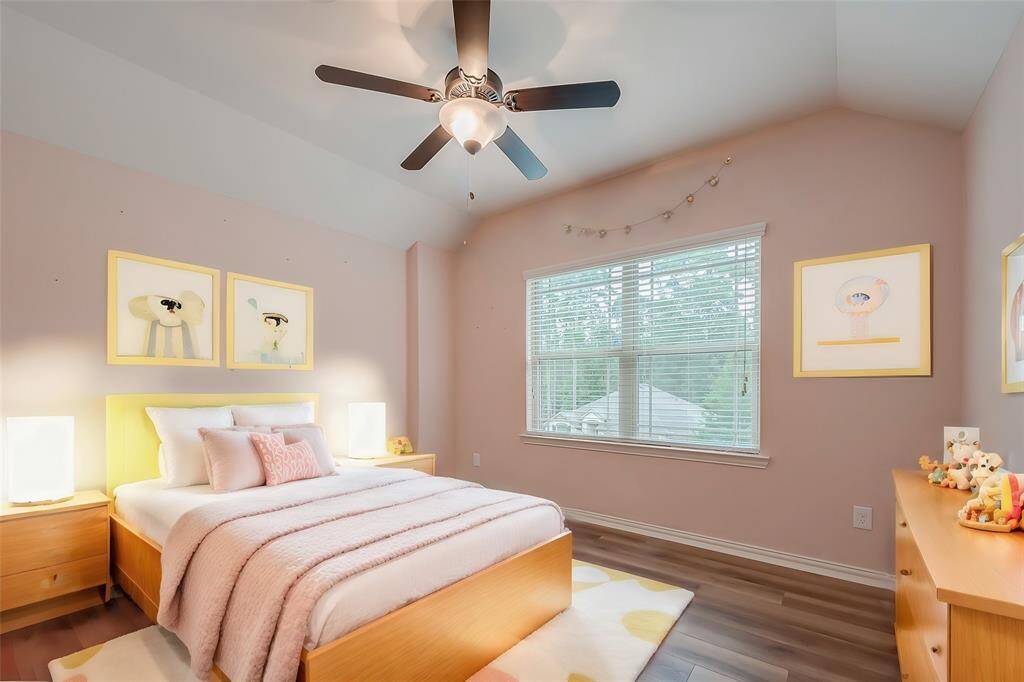
Virtually staged images of one of the secondary bedrooms.
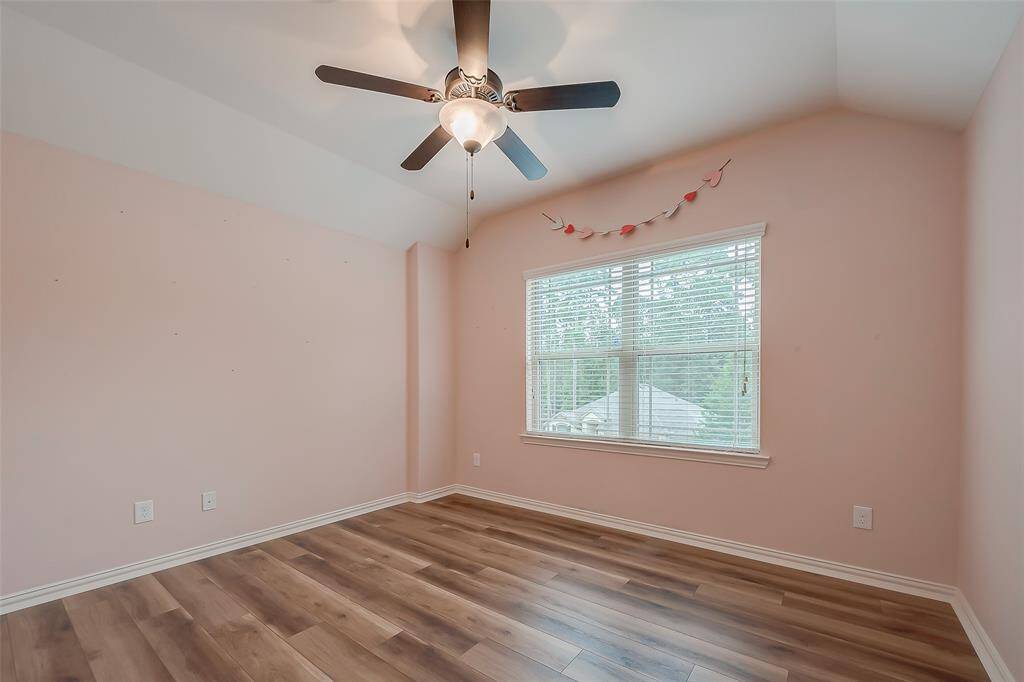
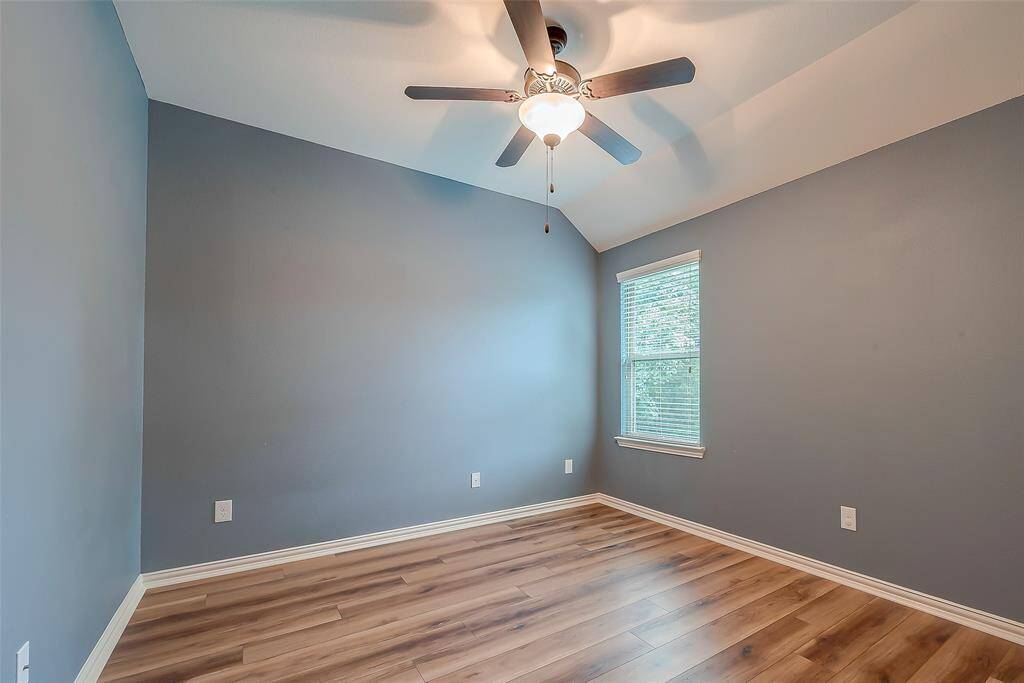
The third secondary bedroom upstairs.
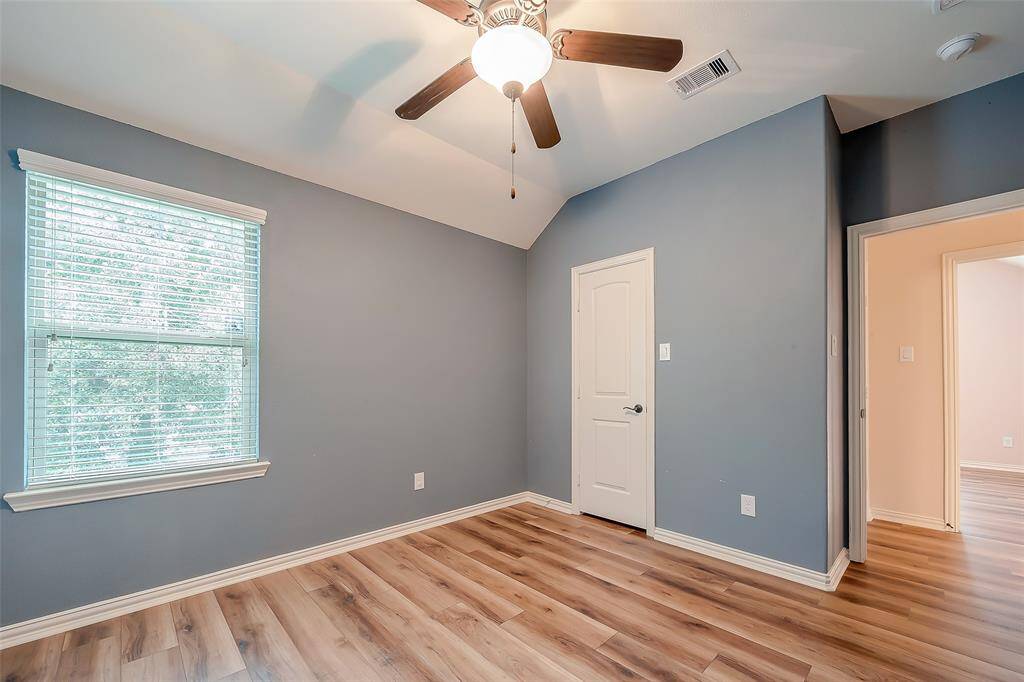
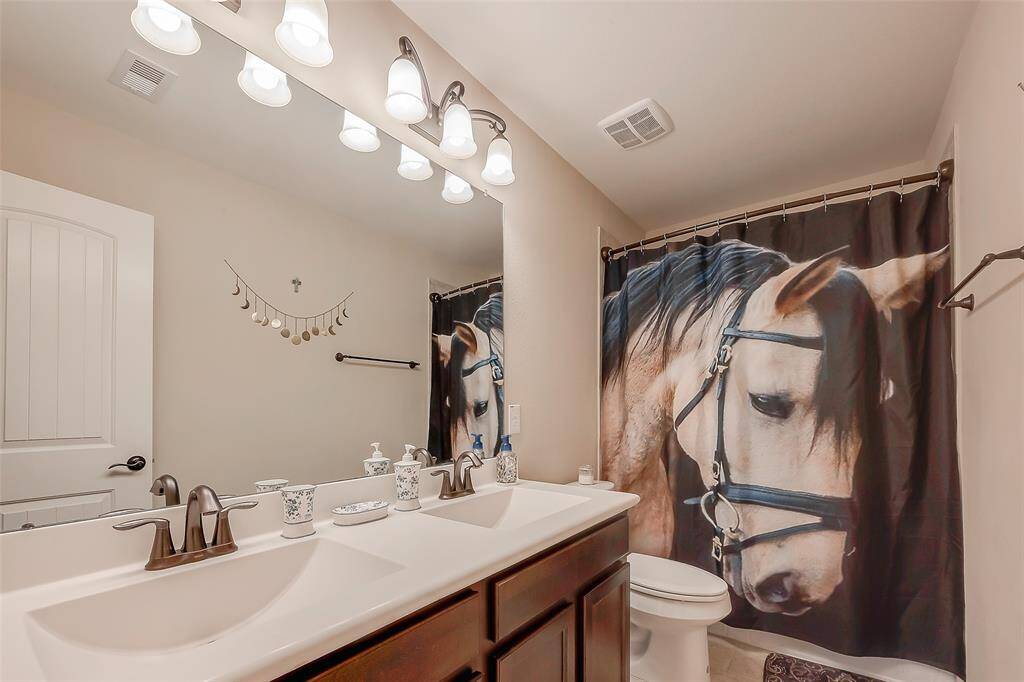
Full bath upstairs with dual vanities and shower/tub combination.
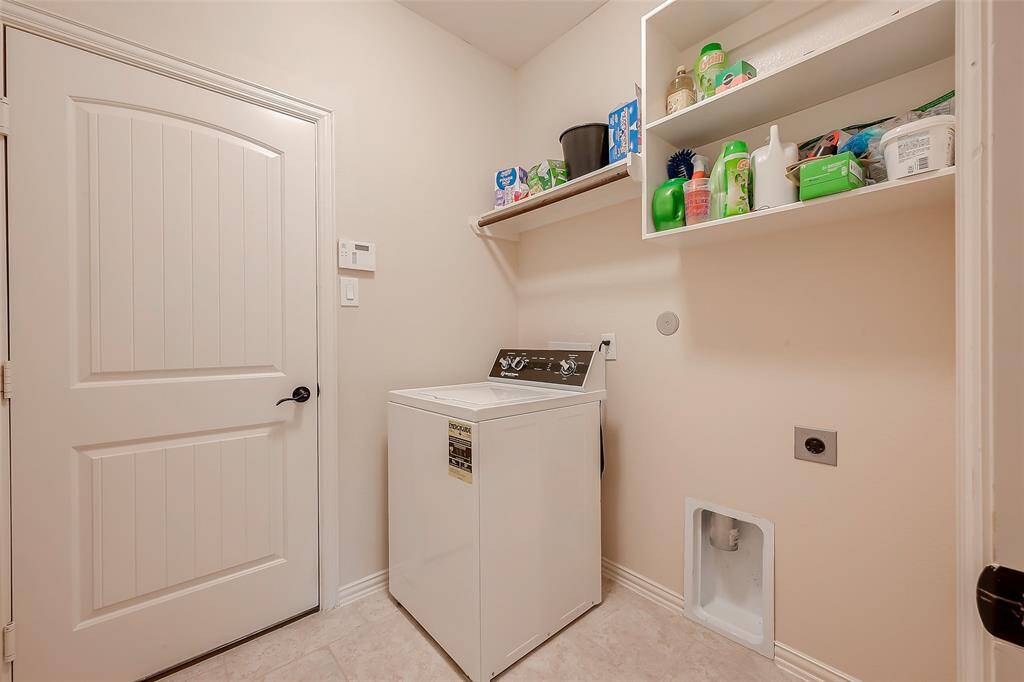
Utilitiy room is downstairs and leads into the garage.
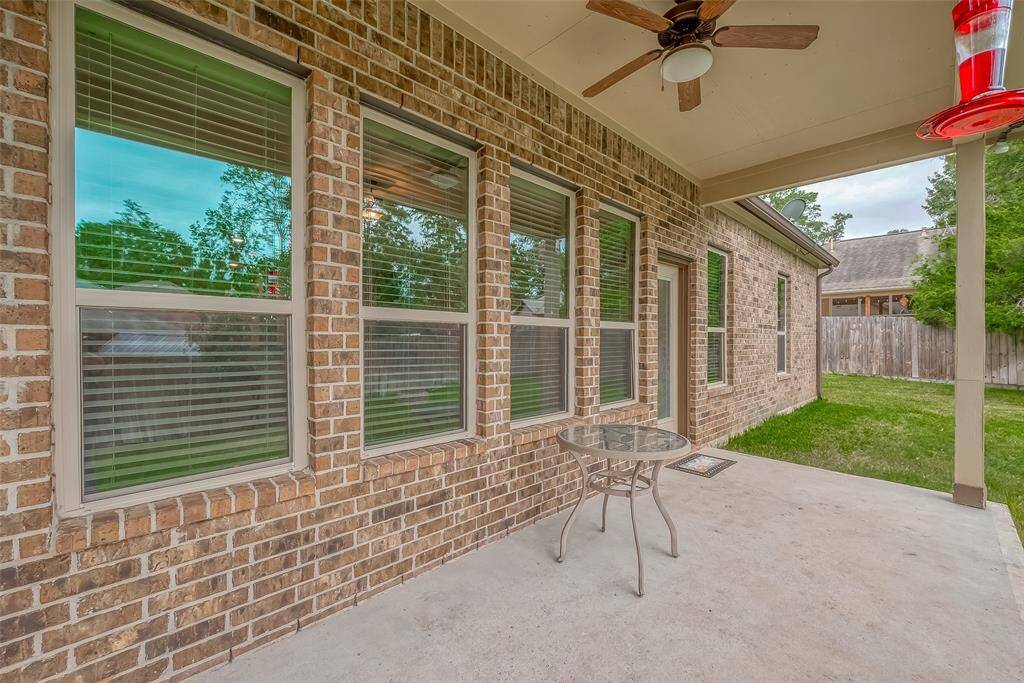
Covered back parch off the living/family room.
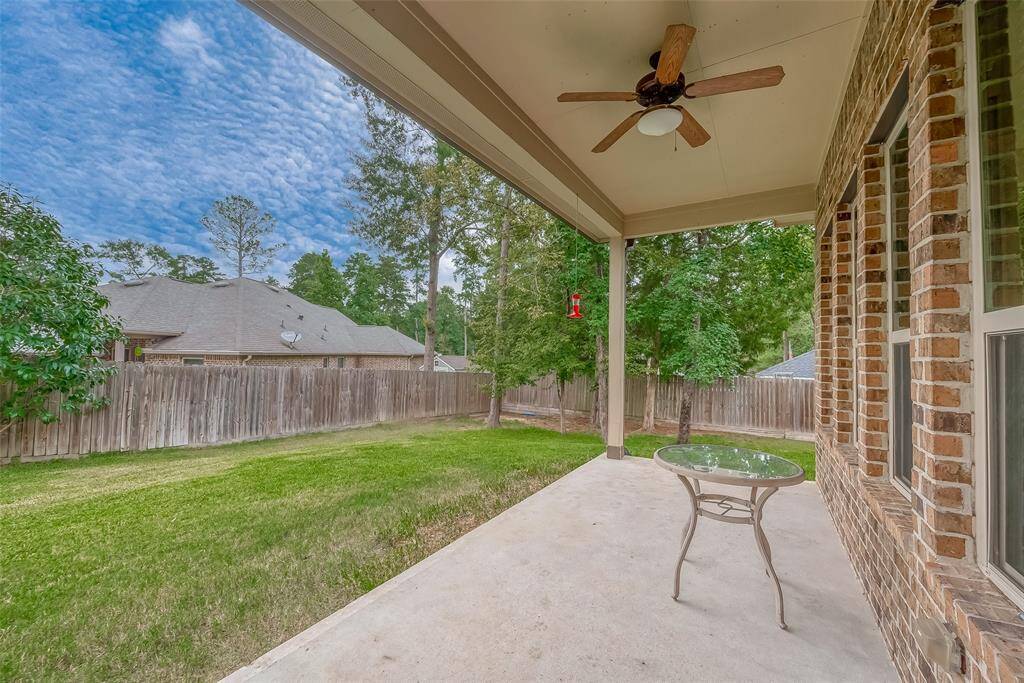
Another view of the backyard from the porch.
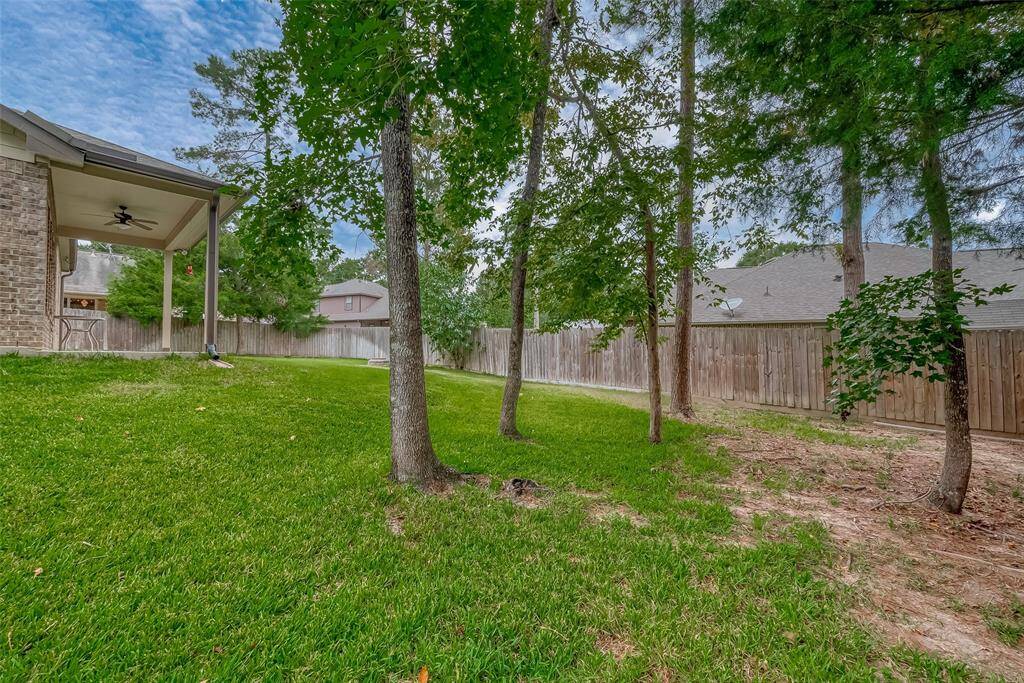
View of the backyard behind the home from the large side yard.
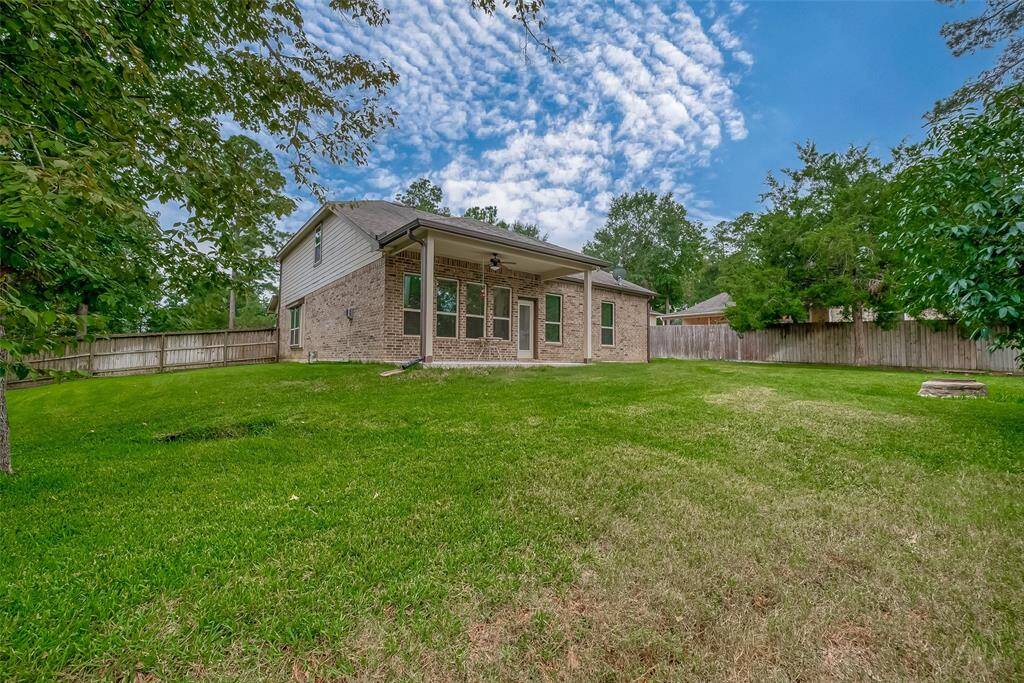
View from the backyard looking towards the back of the home.
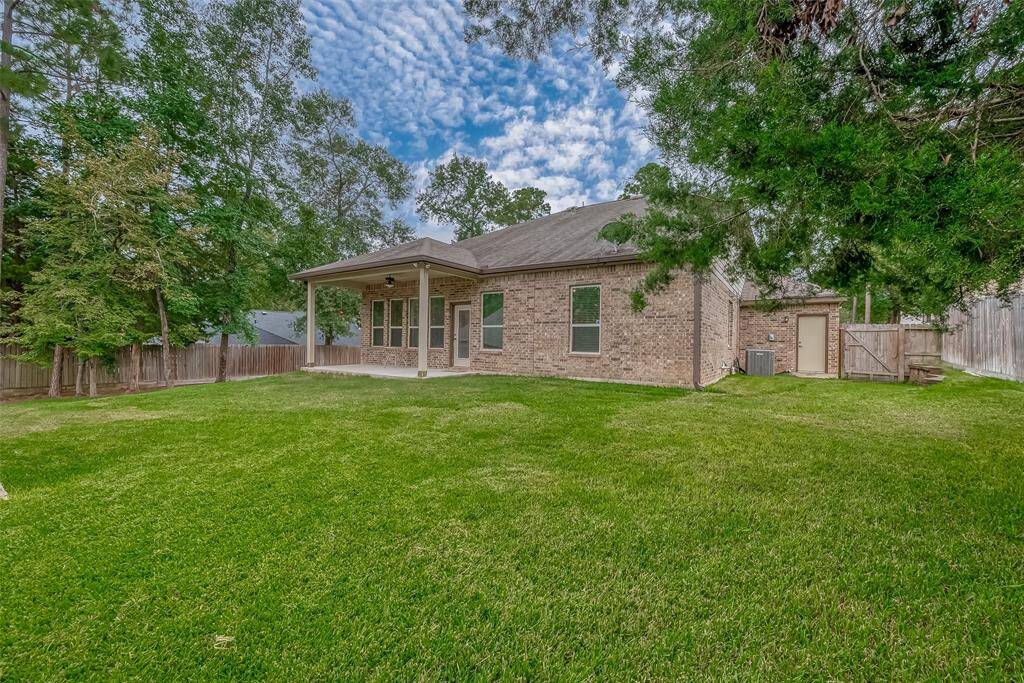
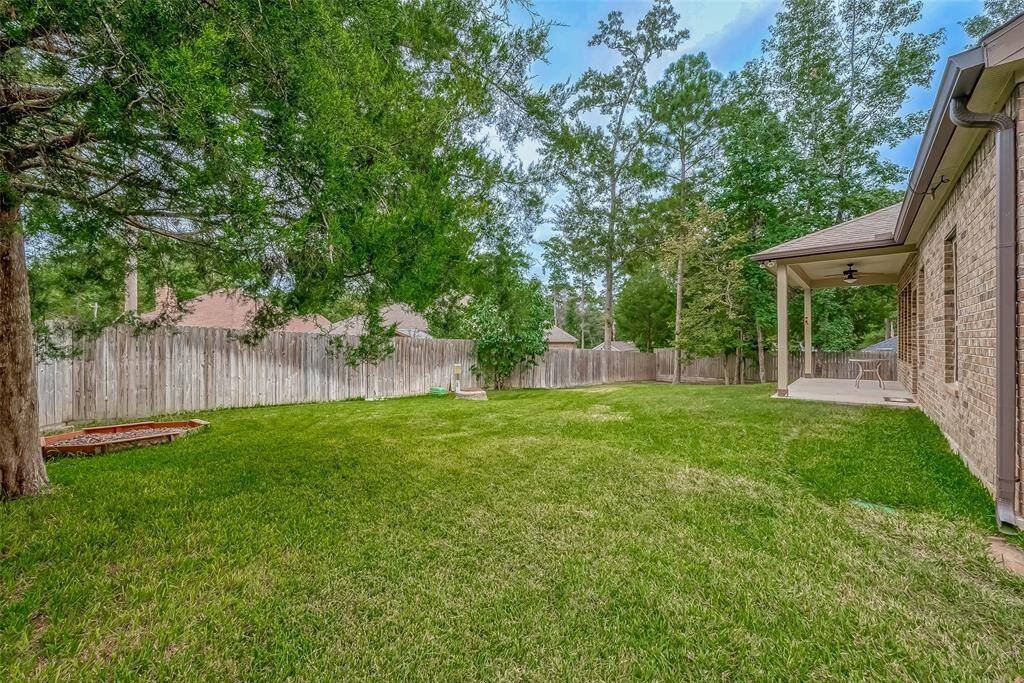
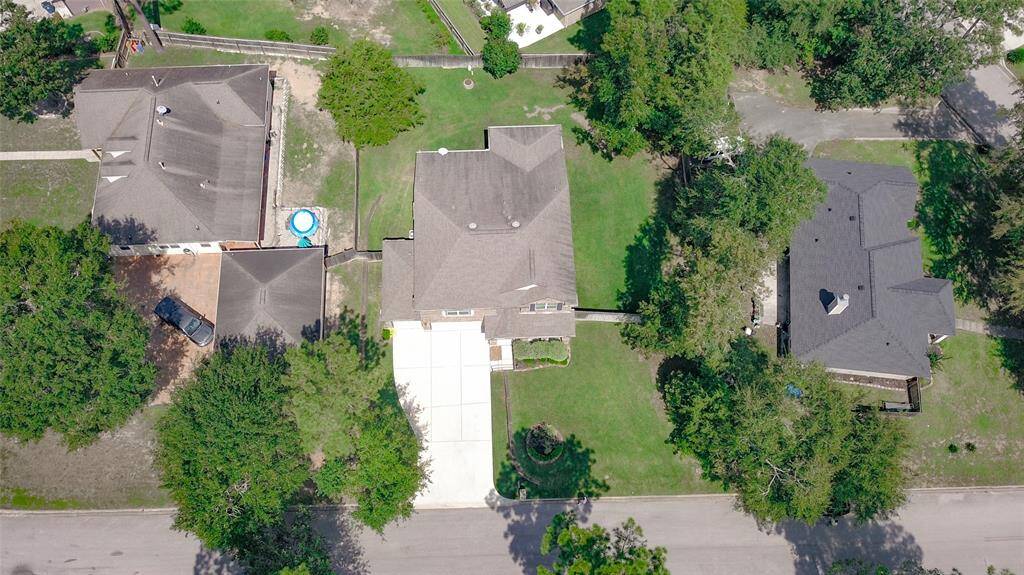
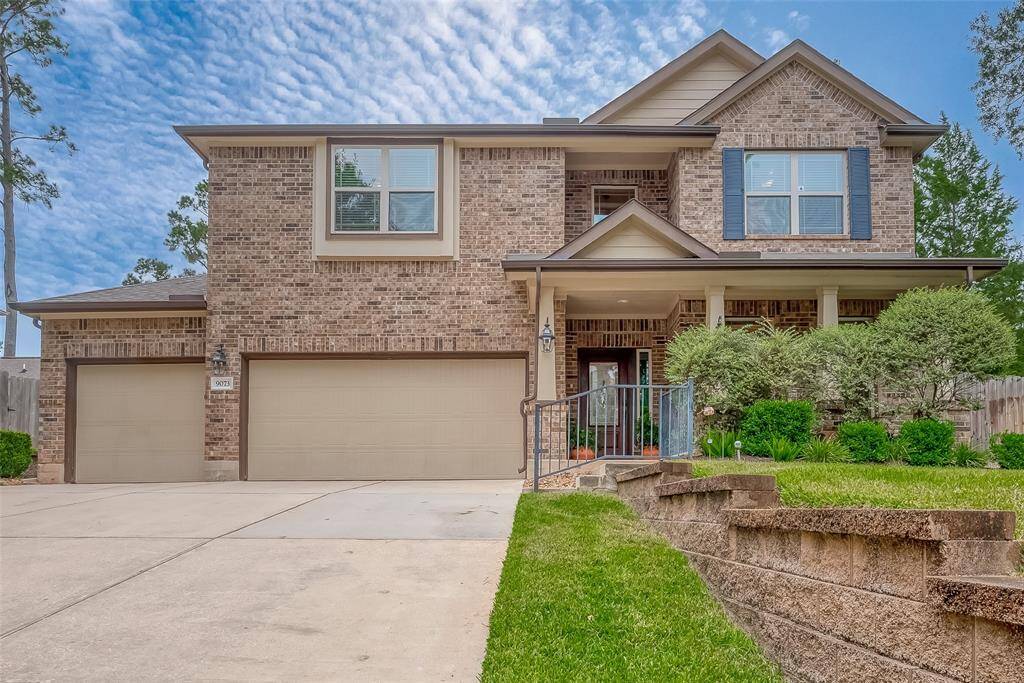
Three-car garage and extra wide driveway with covered front porch welcomes you to 9073 S Comanche Circle in Texas National