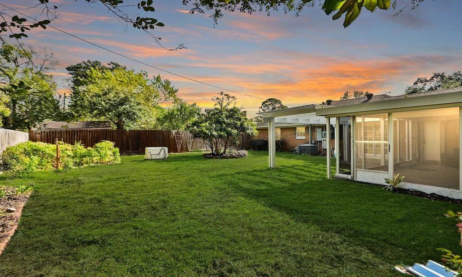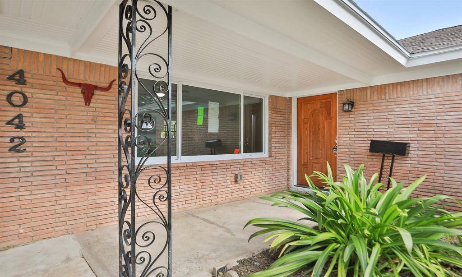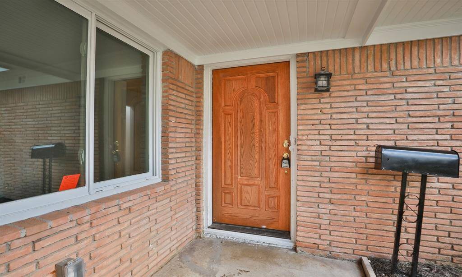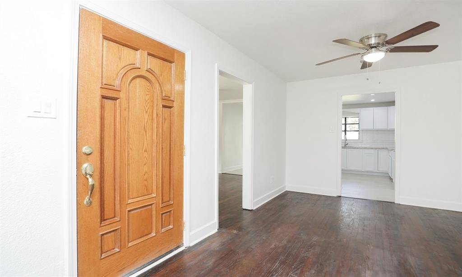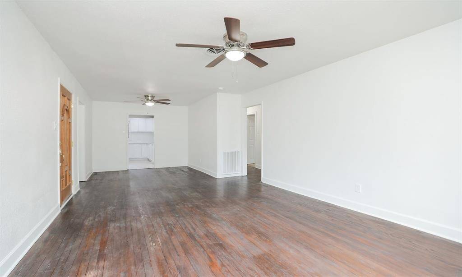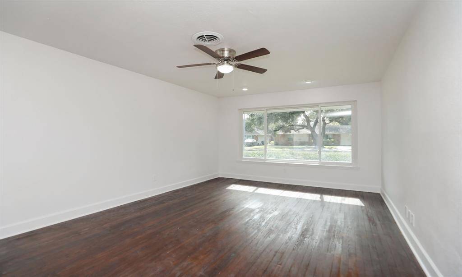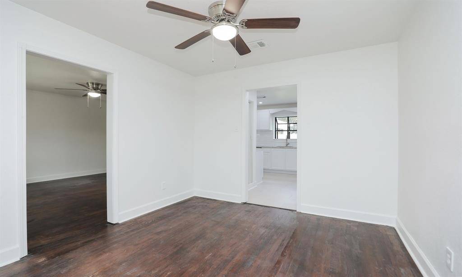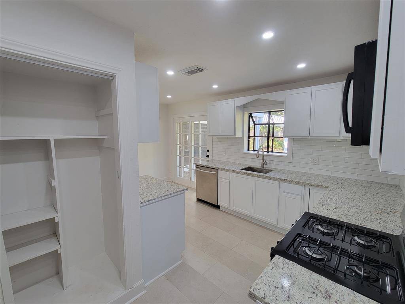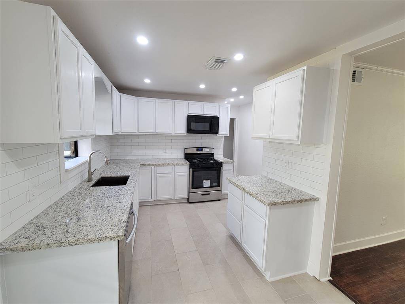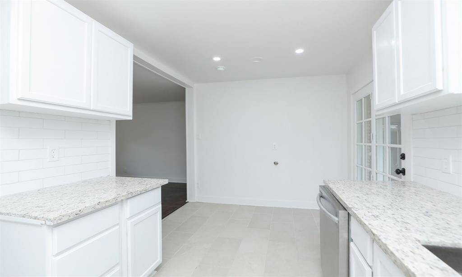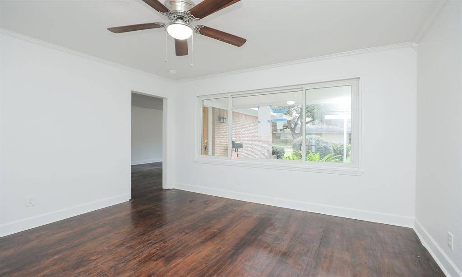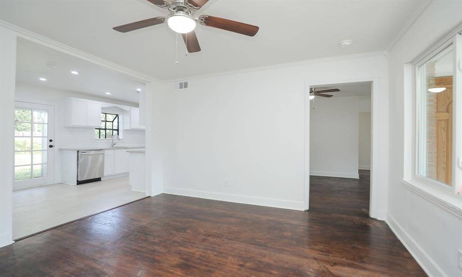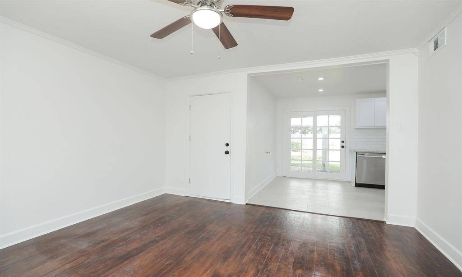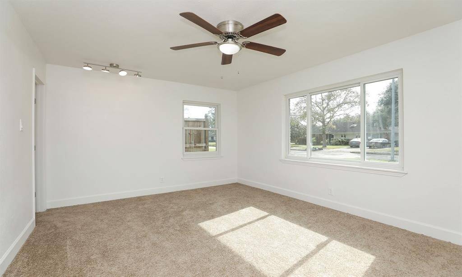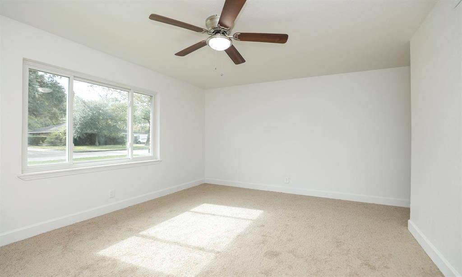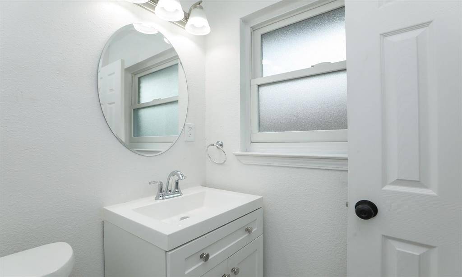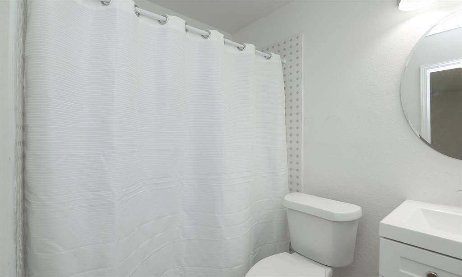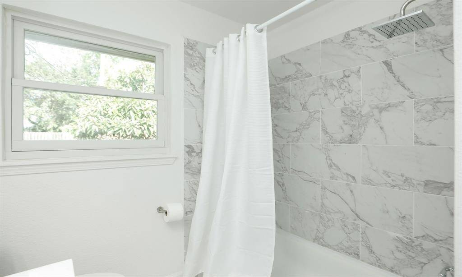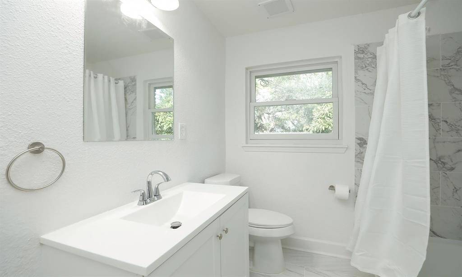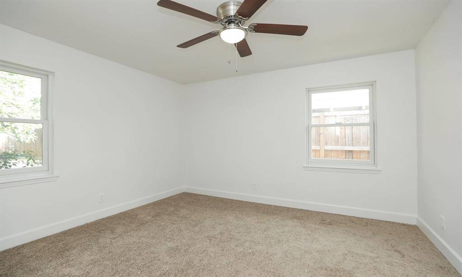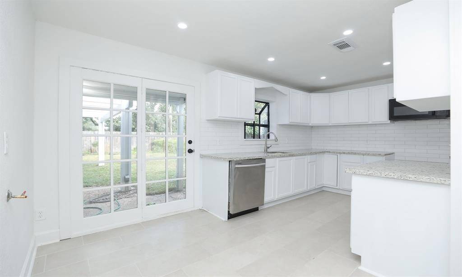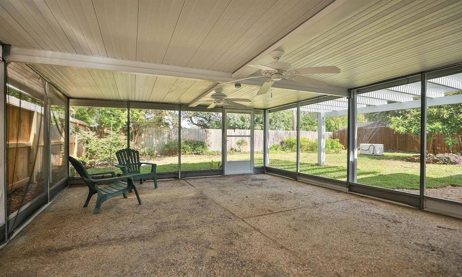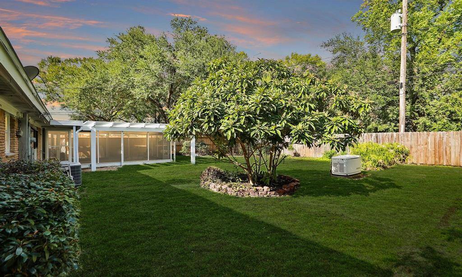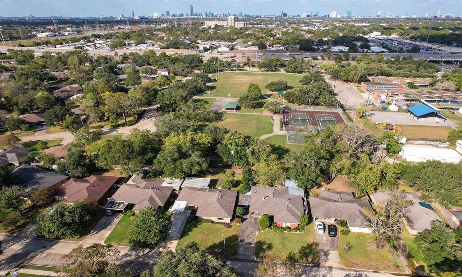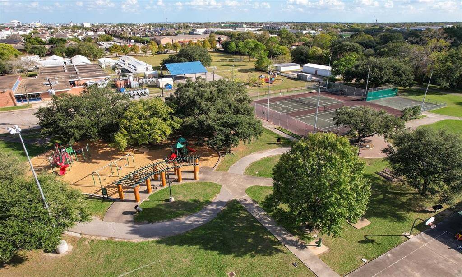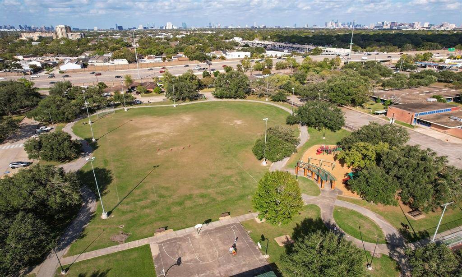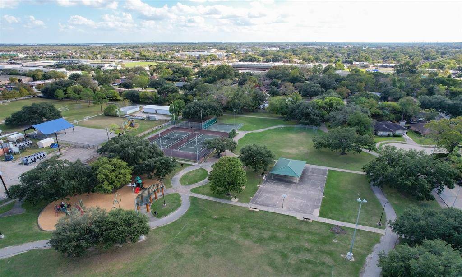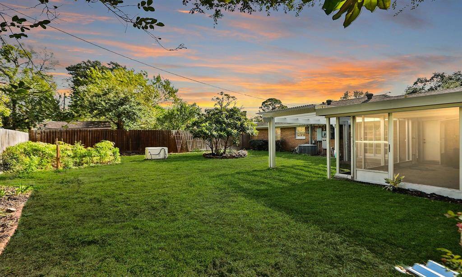4042 Osby Drive, Houston, Texas 77025
$329,000
3 Beds
2 Full Baths
Single-Family
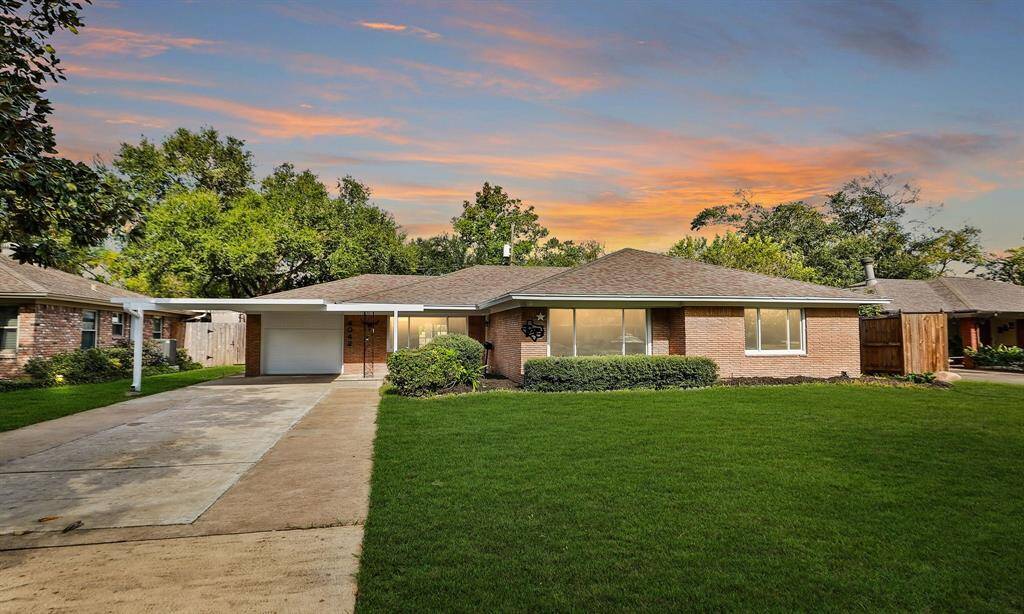

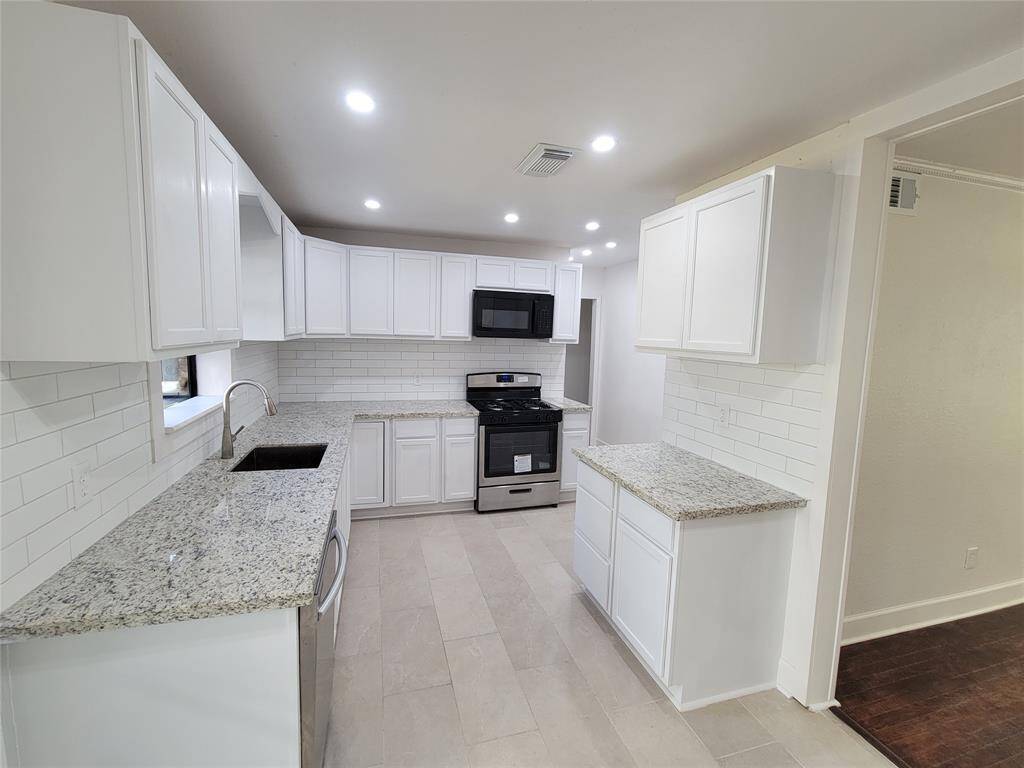
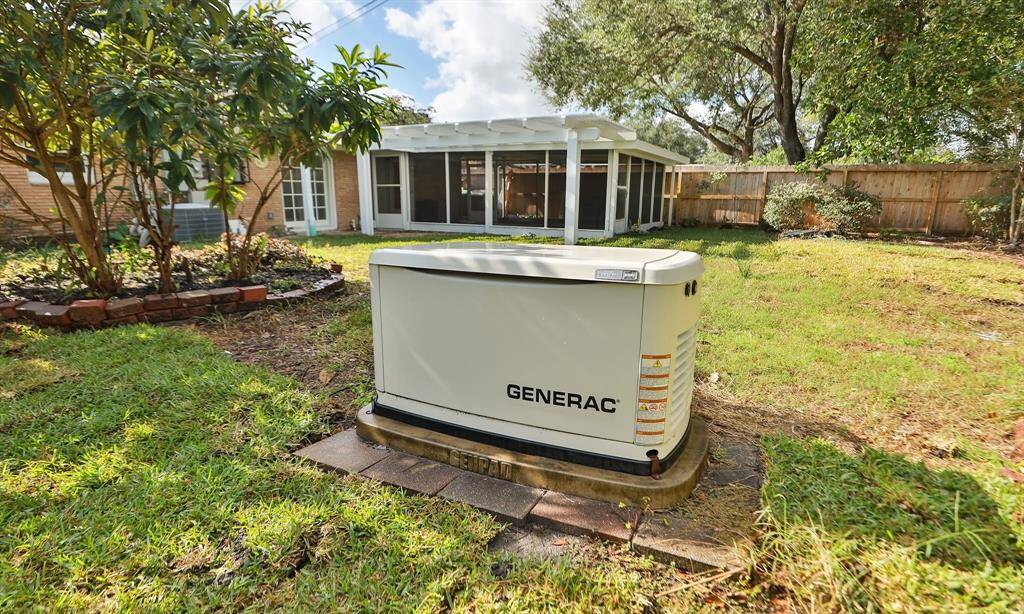
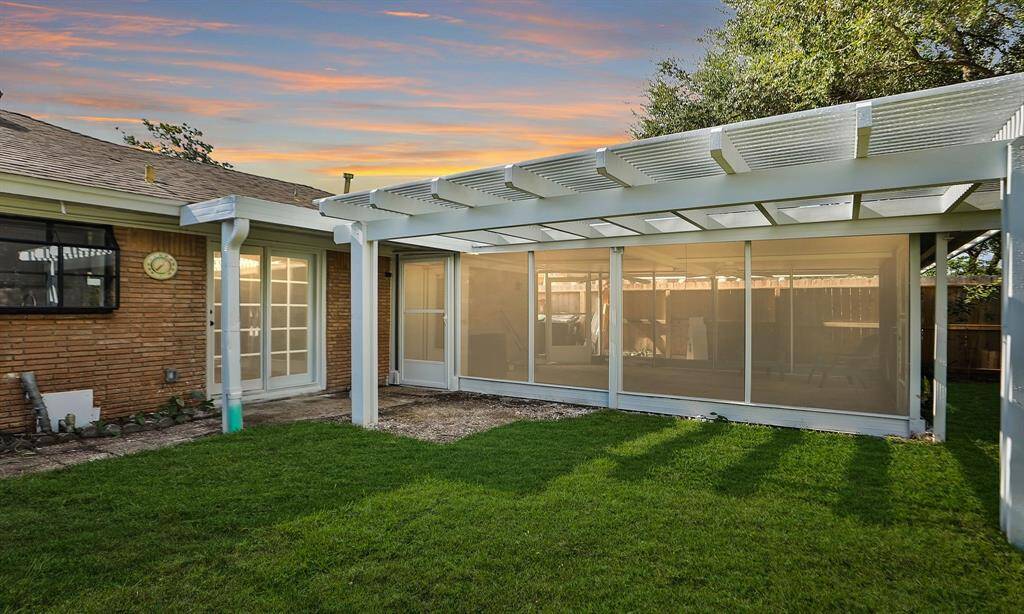
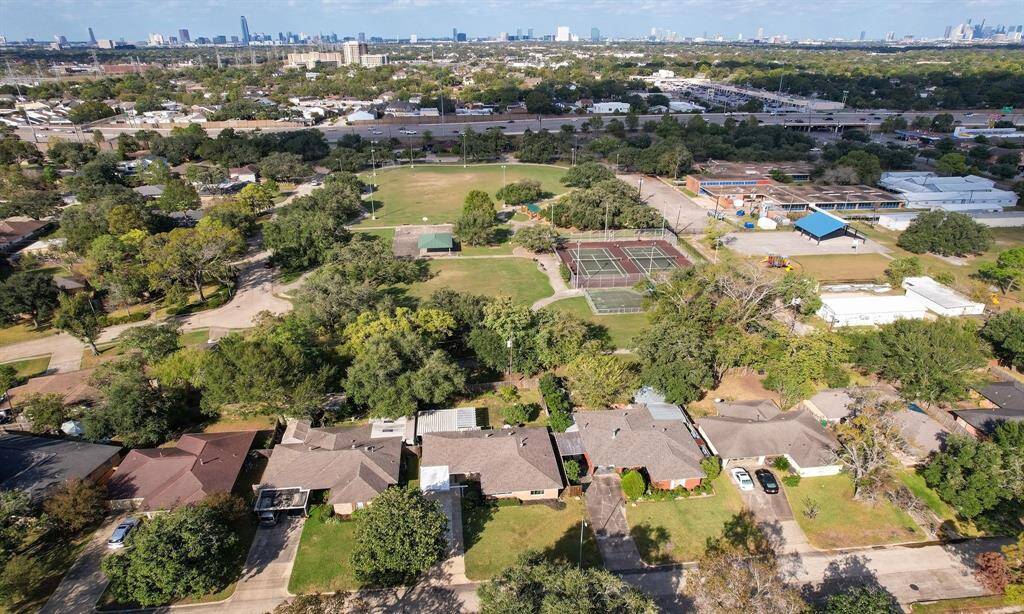
Request More Information
About 4042 Osby Drive
Take a look at this beautifully remodeled three bedroom home located on a quite street with no rear neighbors. Complete with whole home GENERATOR and huge screened in patio. Driving up you will notice the new ROOF, new double pane windows and fresh landscaping. Going inside, you will find updated fixtures, fresh paint, new hardware and modern finishes throughout. Original refinished hardwood flooring covers the main living areas with tile installed in the kitchen and bathrooms and carpet in the large bedrooms. The kitchen was fully updated with new cabinetry, granite tops, tile backsplash, new ss appliances and recessed lighting. Each of the two bathrooms have been updated with new fixtures, lighting, toilets, mirrors, custom tile shower surrounds and flooring. The back yard is huge and features a large screened patio. No rear neighbors. Peek over the fence to see the nice park behind. Schedule your showing to see this amazing home in person.
Highlights
4042 Osby Drive
$329,000
Single-Family
1,449 Home Sq Ft
Houston 77025
3 Beds
2 Full Baths
7,670 Lot Sq Ft
General Description
Taxes & Fees
Tax ID
077-174-034-0762
Tax Rate
2.0148%
Taxes w/o Exemption/Yr
$5,506 / 2023
Maint Fee
No
Room/Lot Size
1st Bed
14x16
2nd Bed
11x12
3rd Bed
12x12
Interior Features
Fireplace
No
Countertop
granite
Heating
Central Gas
Cooling
Central Electric
Bedrooms
2 Bedrooms Down, Primary Bed - 1st Floor
Dishwasher
Yes
Range
Yes
Disposal
Maybe
Microwave
Yes
Energy Feature
Ceiling Fans, Digital Program Thermostat, Energy Star/CFL/LED Lights, Generator
Loft
Maybe
Exterior Features
Foundation
Slab
Roof
Composition
Exterior Type
Brick, Wood
Water Sewer
Public Sewer, Public Water
Exterior
Back Yard, Back Yard Fenced, Covered Patio/Deck, Exterior Gas Connection, Patio/Deck, Porch, Screened Porch
Private Pool
No
Area Pool
Maybe
Lot Description
Subdivision Lot
New Construction
No
Listing Firm
Schools (HOUSTO - 27 - Houston)
| Name | Grade | Great School Ranking |
|---|---|---|
| Shearn Elem | Elementary | 2 of 10 |
| Pershing Middle | Middle | 5 of 10 |
| Bellaire High | High | 6 of 10 |
School information is generated by the most current available data we have. However, as school boundary maps can change, and schools can get too crowded (whereby students zoned to a school may not be able to attend in a given year if they are not registered in time), you need to independently verify and confirm enrollment and all related information directly with the school.

