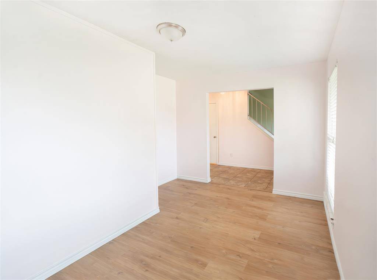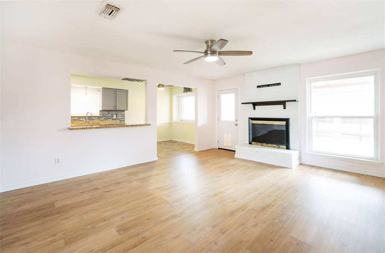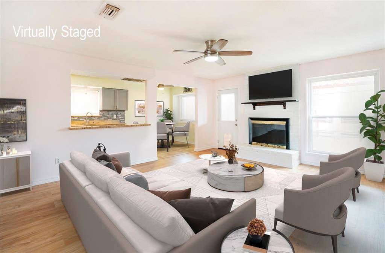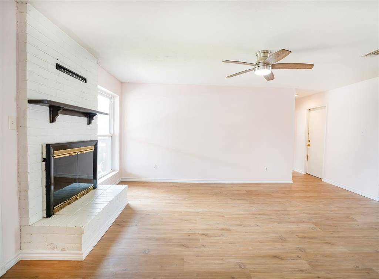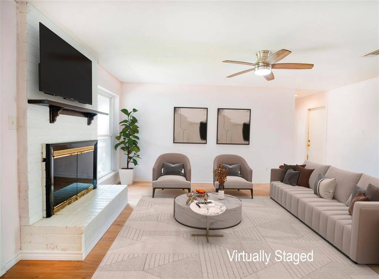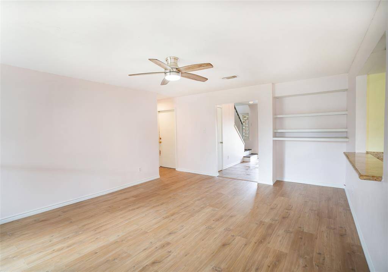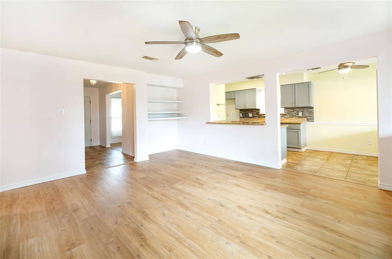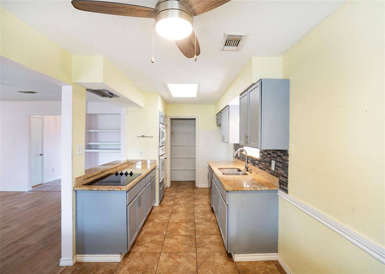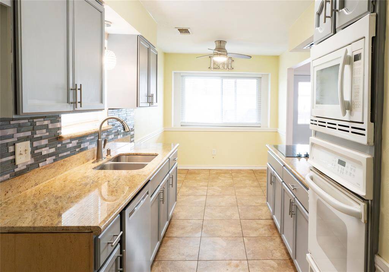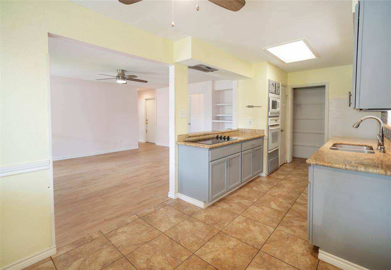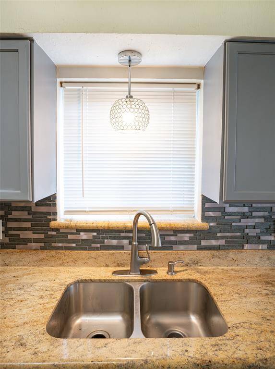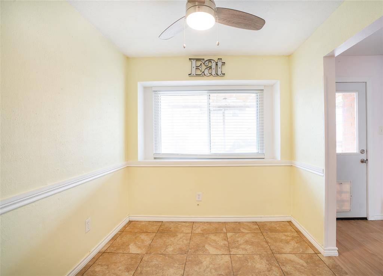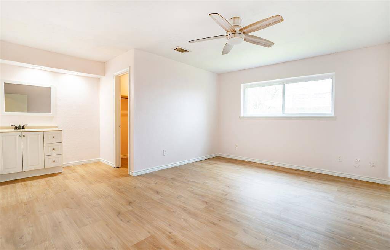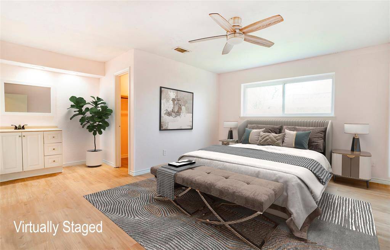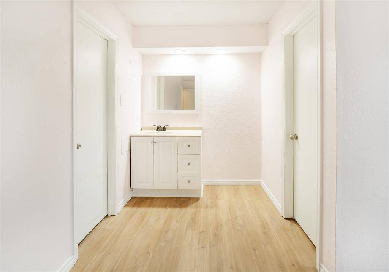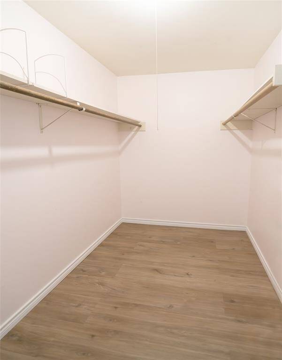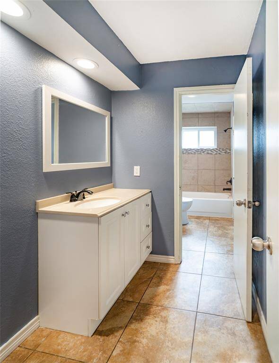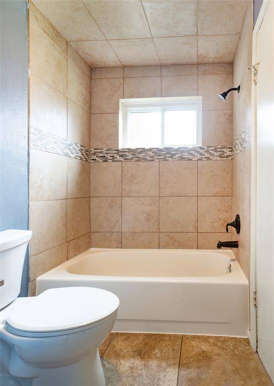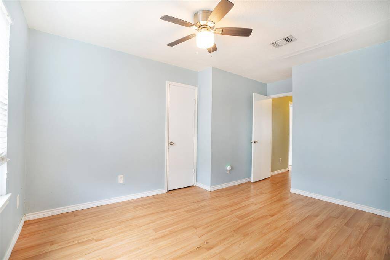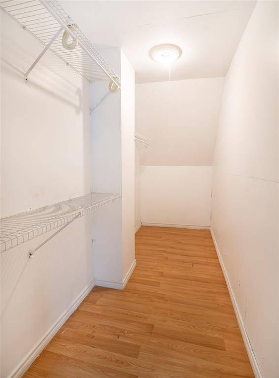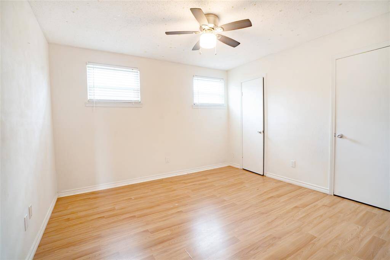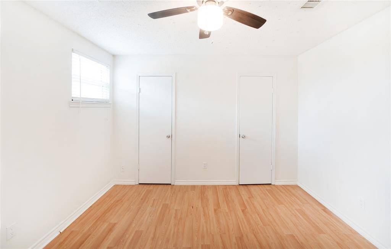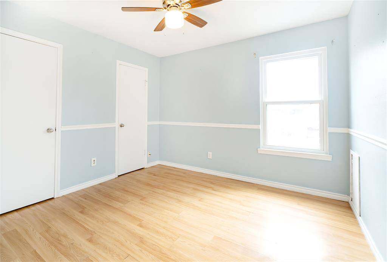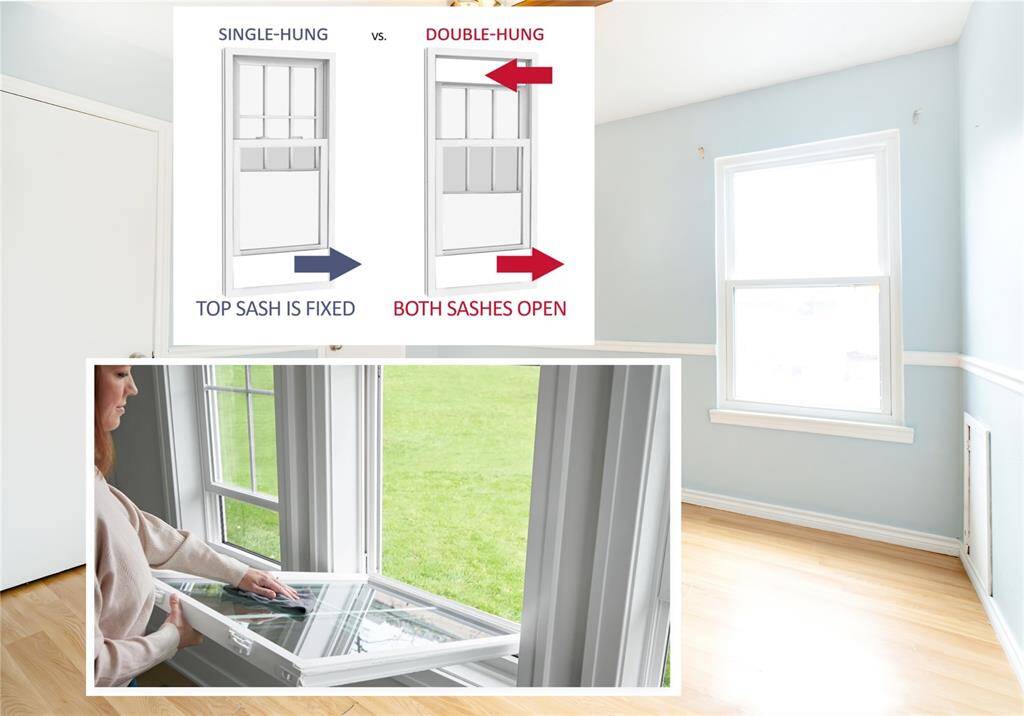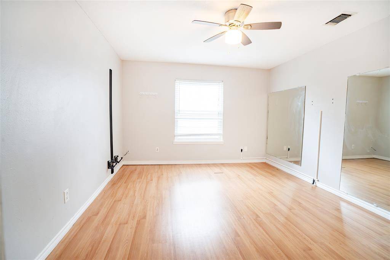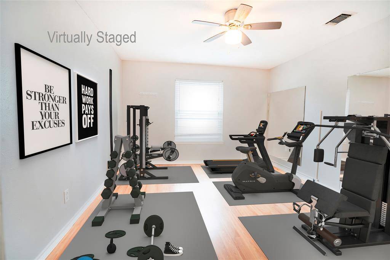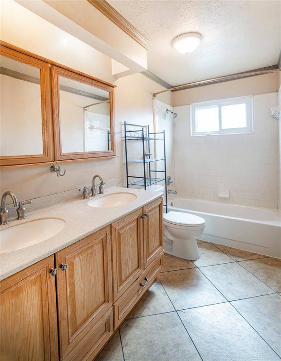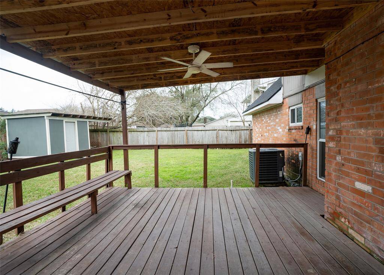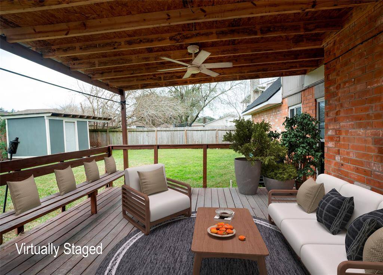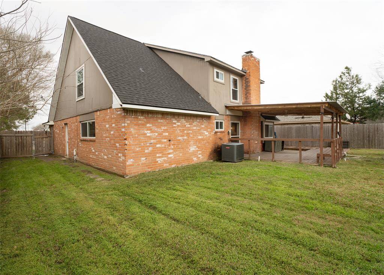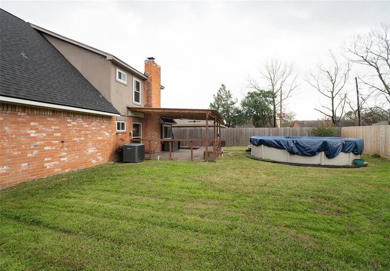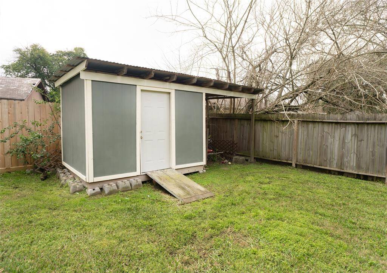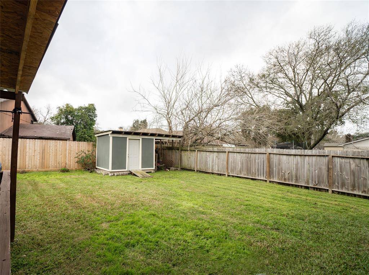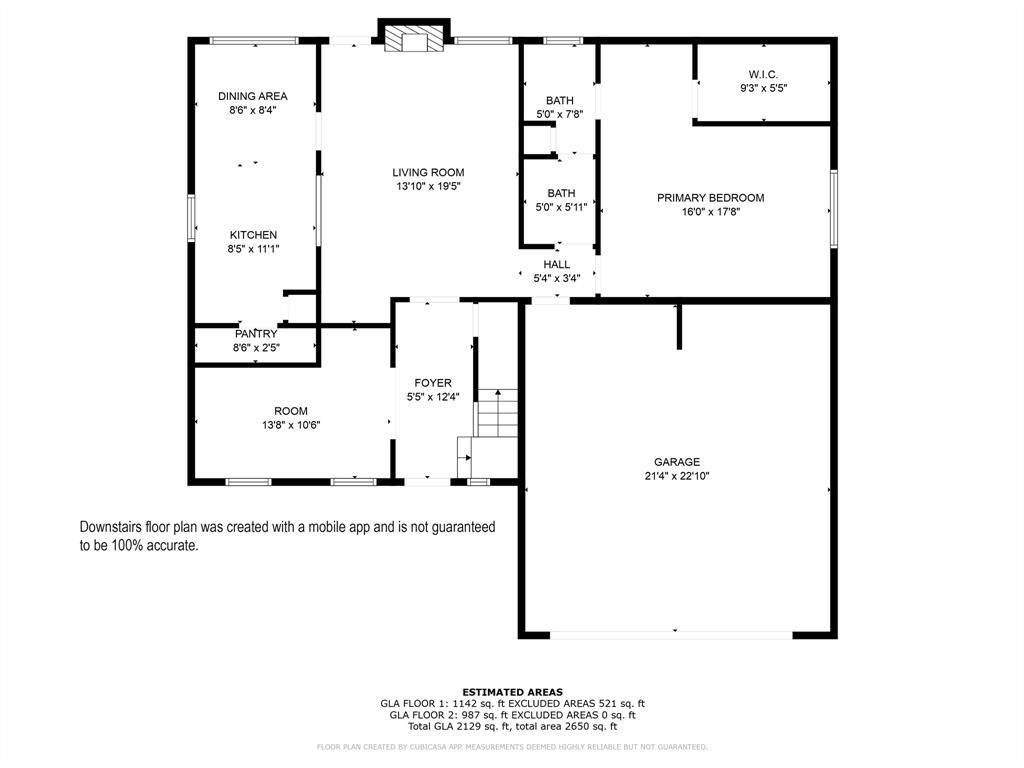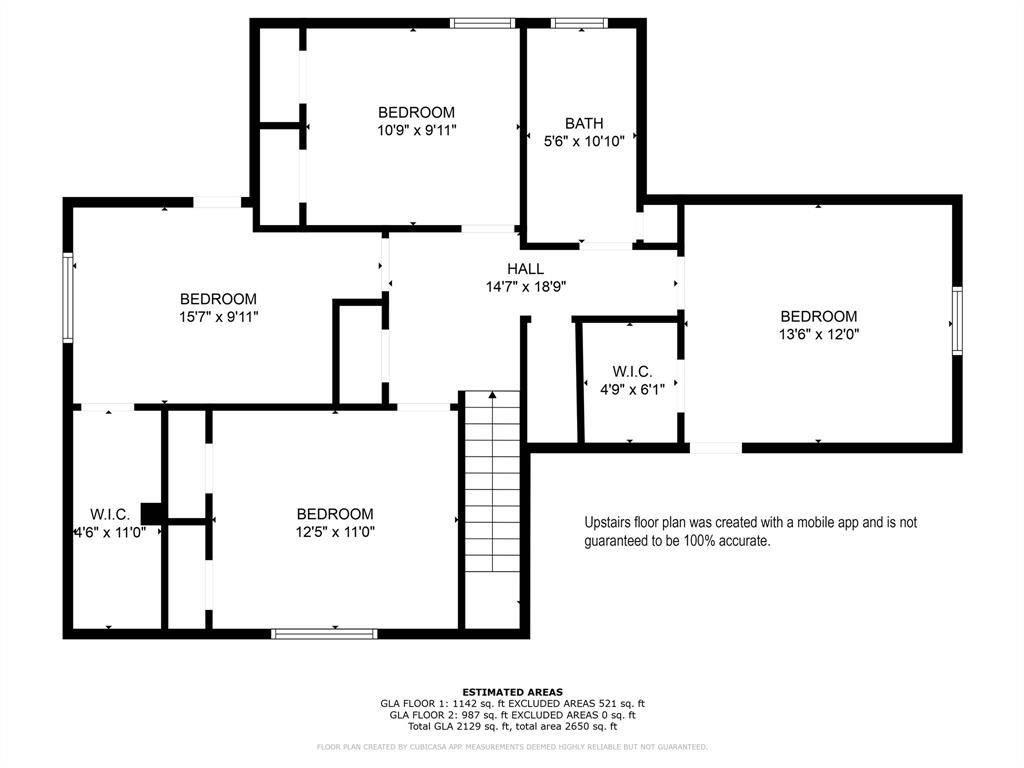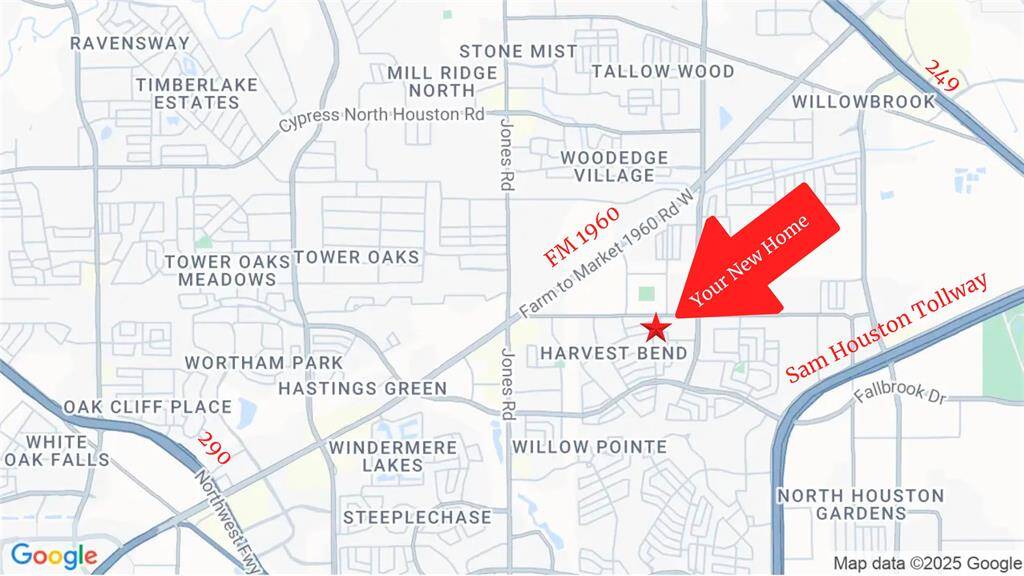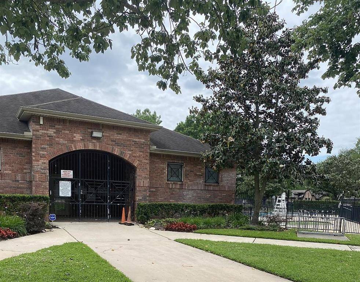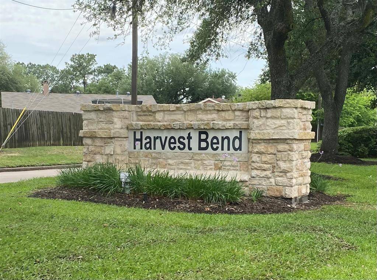9719 Golden Sunshine Drive, Houston, Texas 77064
This Property is Off-Market
5 Beds
2 Full Baths
Single-Family
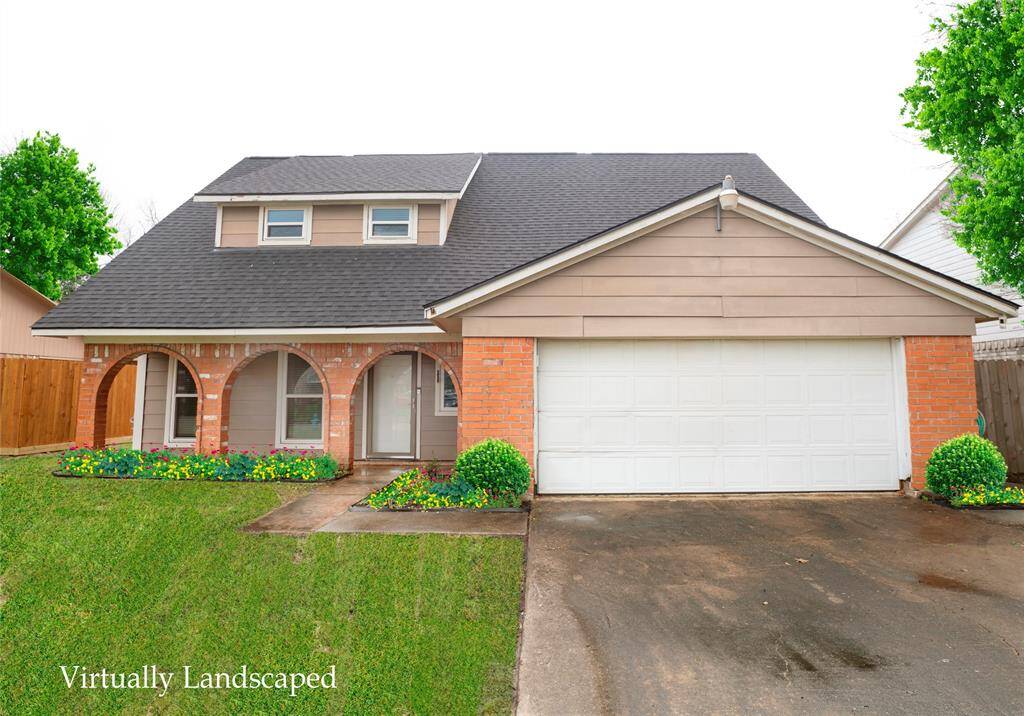

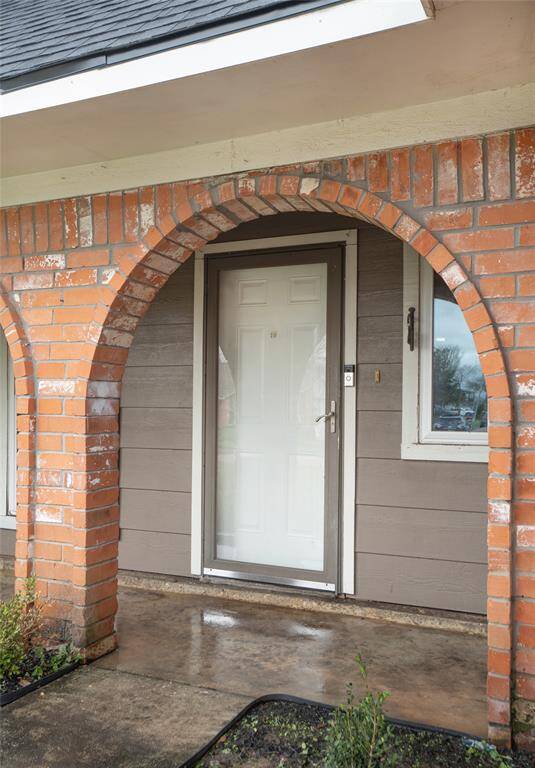
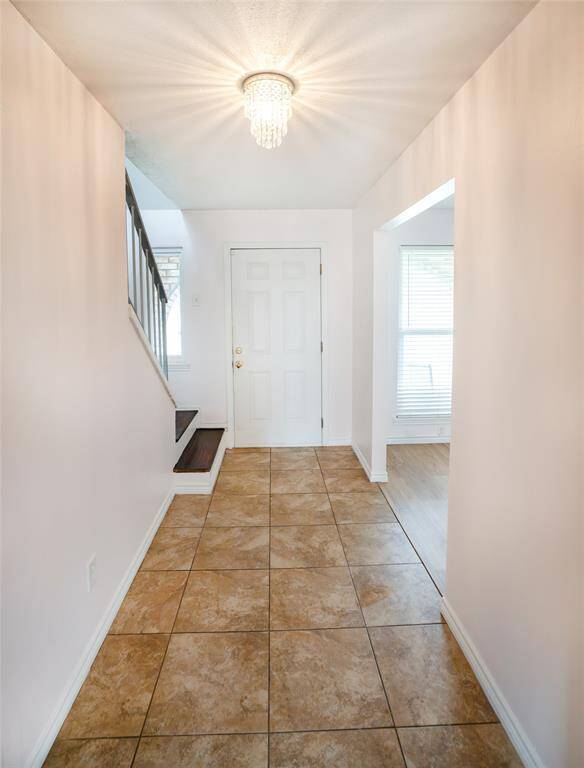
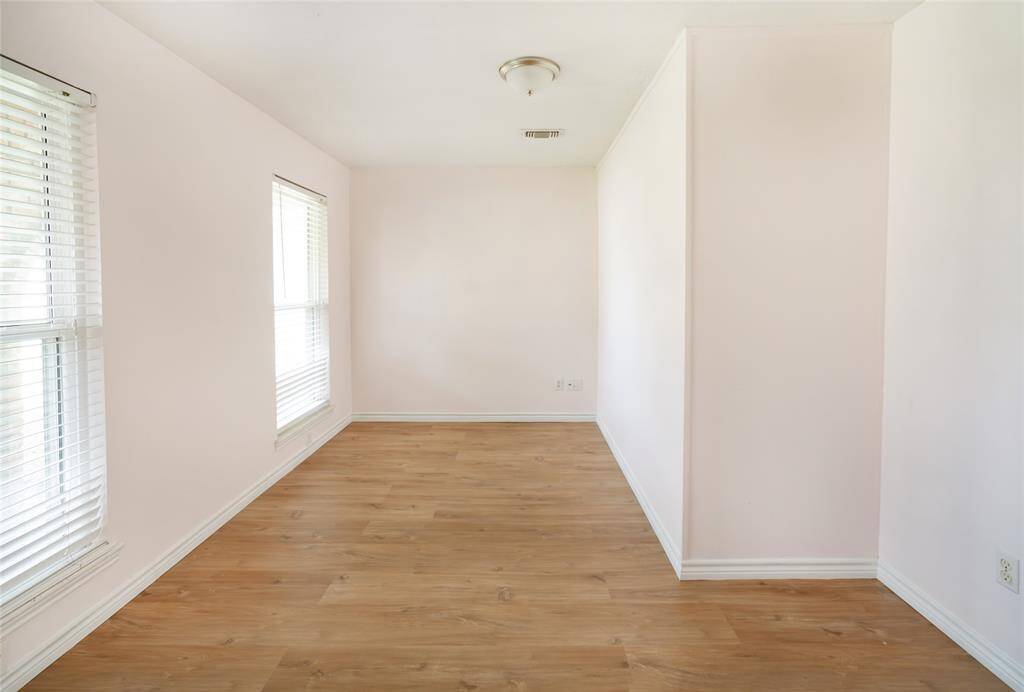
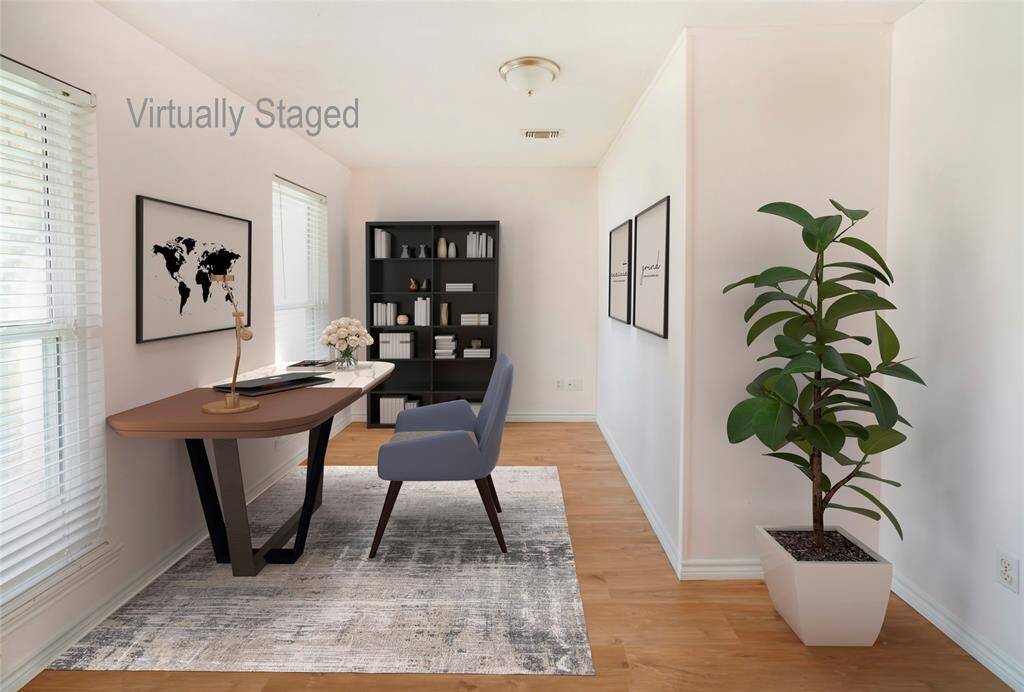
Get Custom List Of Similar Homes
About 9719 Golden Sunshine Drive
Listed just in time for a SPRING MOVE IN, 9719 Golden Sunshine (love that street name!) is a spacious 5-bedroom, 2-bath home with a flex room/office and over 2,000 sq. ft. of inviting living space in the desirable Harvest Bend subdivision. This home has ample growing room with the primary bedroom located downstairs and four additional bedrooms upstairs. Carpet-free and anchored by a cozy fireplace, this home is ideal for entertaining or enjoying quiet evenings. BIG TICKET updates include a NEW roof (October 2024), NEW vinyl plank flooring, and FRESH interior paint downstairs (2025). Other upgrades include double-hung windows (2021) dishwasher and water heater (2019). The oversized 2-car garage offers ample storage. A covered backyard patio provides a great space for outdoor activities. The large fenced yard includes an above-ground pool. Enjoy easy access to Hwy 290, 249 and Sam Houston Tollway. With a little TLC, this home has amazing potential and is ready to welcome its next owners.
Highlights
9719 Golden Sunshine Drive
$259,000
Single-Family
2,072 Home Sq Ft
Houston 77064
5 Beds
2 Full Baths
7,475 Lot Sq Ft
General Description
Taxes & Fees
Tax ID
110-431-000-0004
Tax Rate
2.2432%
Taxes w/o Exemption/Yr
$5,374 / 2024
Maint Fee
Yes / $417 Annually
Maintenance Includes
Clubhouse, Other
Room/Lot Size
Living
13X19
Dining
8X8
Kitchen
8X11
1st Bed
15x18
2nd Bed
12X11
3rd Bed
15X10
4th Bed
11X10
5th Bed
14X12
Interior Features
Fireplace
1
Floors
Tile, Vinyl Plank
Heating
Central Electric
Cooling
Central Electric
Connections
Electric Dryer Connections, Washer Connections
Bedrooms
1 Bedroom Up, Primary Bed - 1st Floor
Dishwasher
Yes
Range
Yes
Disposal
Maybe
Microwave
Yes
Energy Feature
Ceiling Fans, Digital Program Thermostat, Insulation - Batt
Interior
Fire/Smoke Alarm, Formal Entry/Foyer
Loft
Maybe
Exterior Features
Foundation
Slab
Roof
Composition
Exterior Type
Brick, Cement Board
Water Sewer
Public Sewer
Exterior
Back Yard Fenced, Covered Patio/Deck, Storage Shed
Private Pool
Yes
Area Pool
Maybe
Lot Description
Subdivision Lot
New Construction
No
Listing Firm
Schools (CYPRES - 13 - Cypress-Fairbanks)
| Name | Grade | Great School Ranking |
|---|---|---|
| Francone Elem | Elementary | 5 of 10 |
| Campbell Middle | Middle | 4 of 10 |
| Cypress Ridge High | High | 6 of 10 |
School information is generated by the most current available data we have. However, as school boundary maps can change, and schools can get too crowded (whereby students zoned to a school may not be able to attend in a given year if they are not registered in time), you need to independently verify and confirm enrollment and all related information directly with the school.

