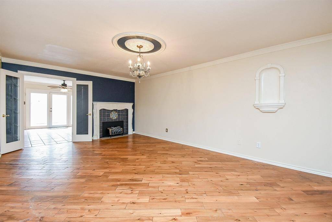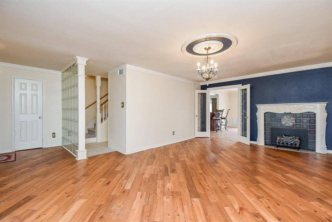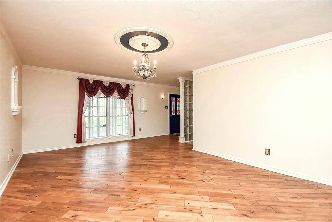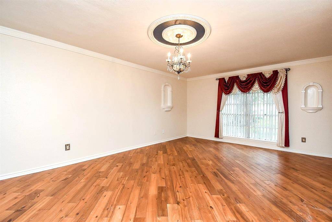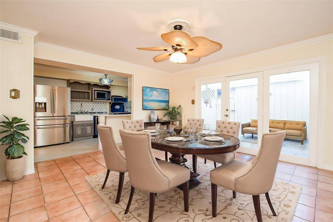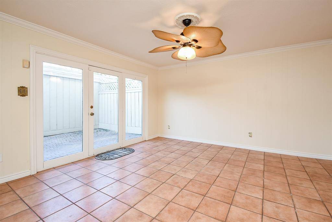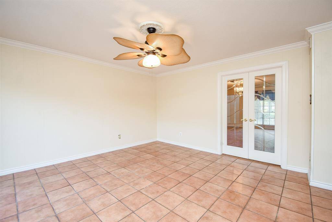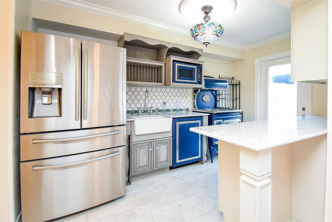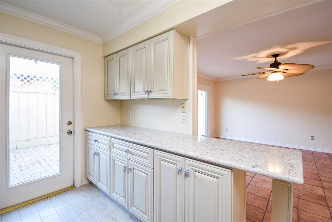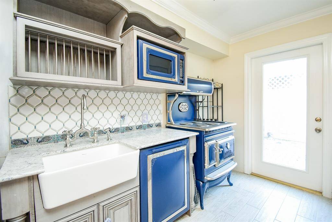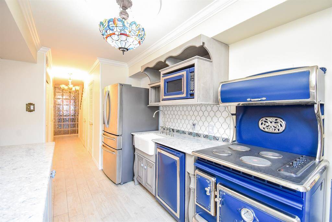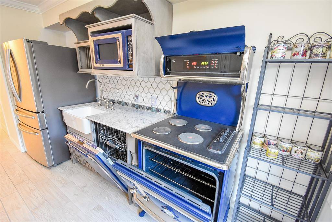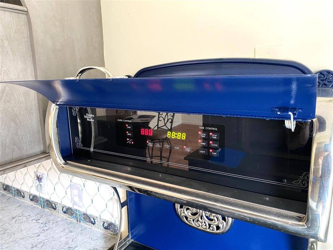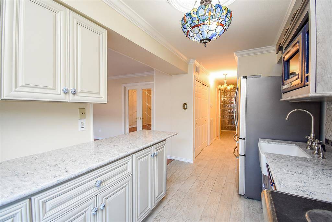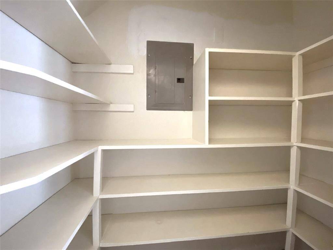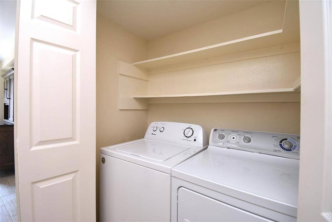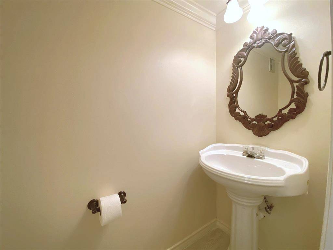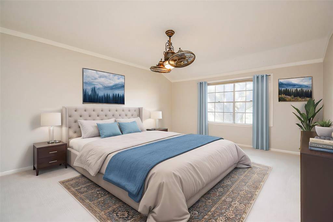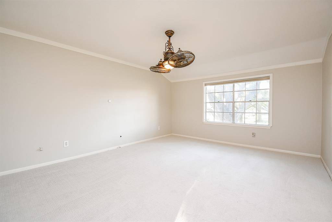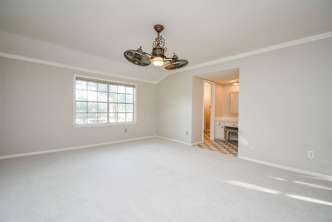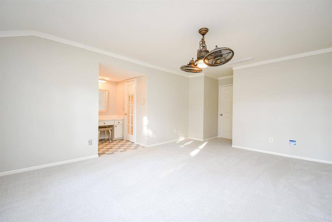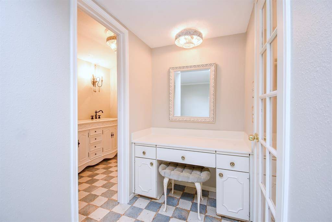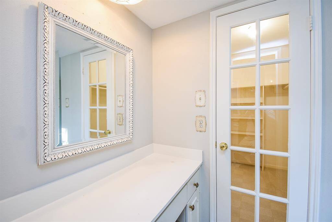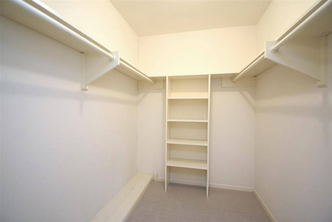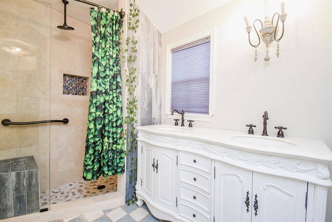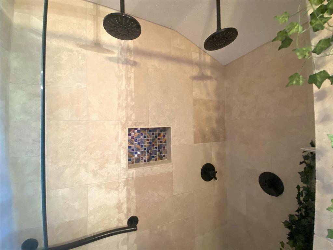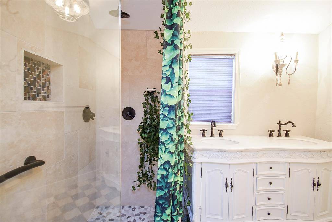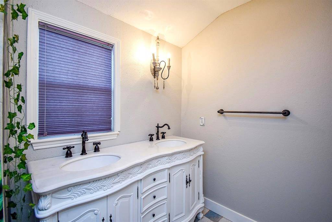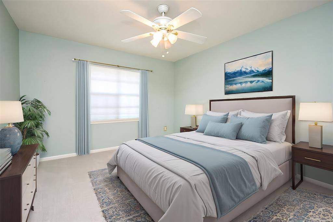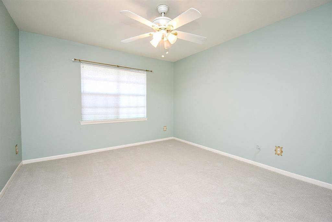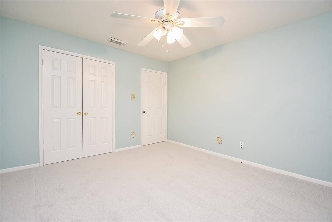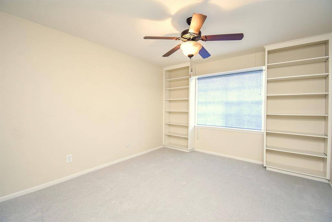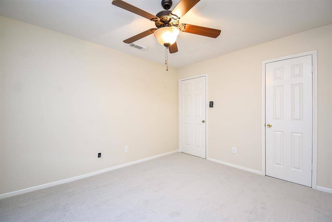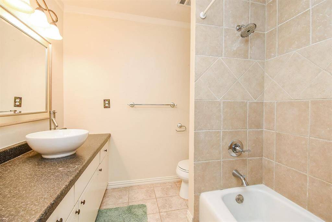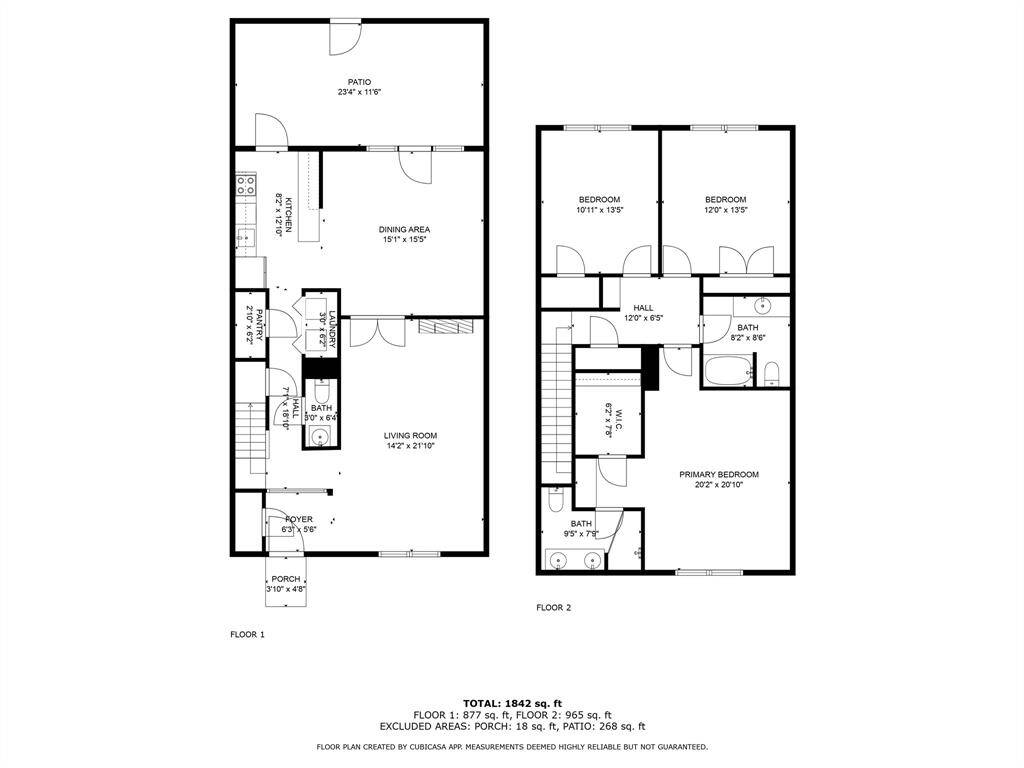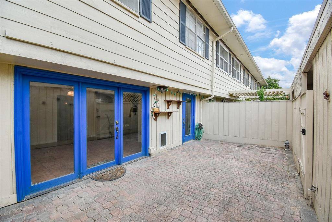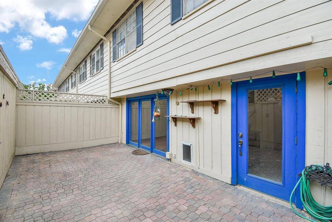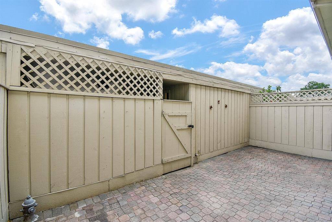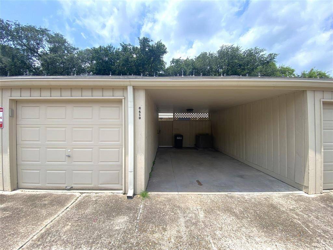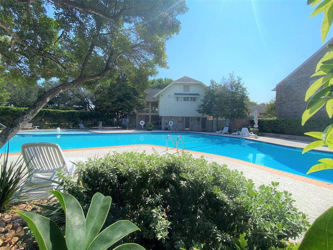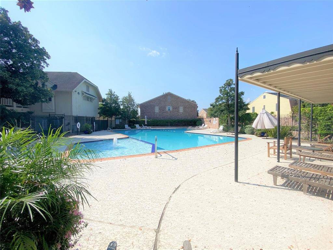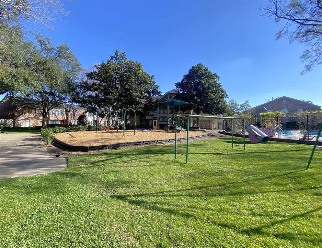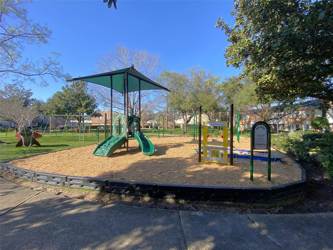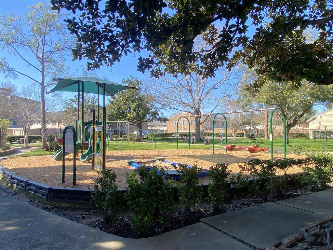6419 Olympia Drive #145, Houston, Texas 77057
This Property is Off-Market
3 Beds
2 Full / 1 Half Baths
Townhouse/Condo
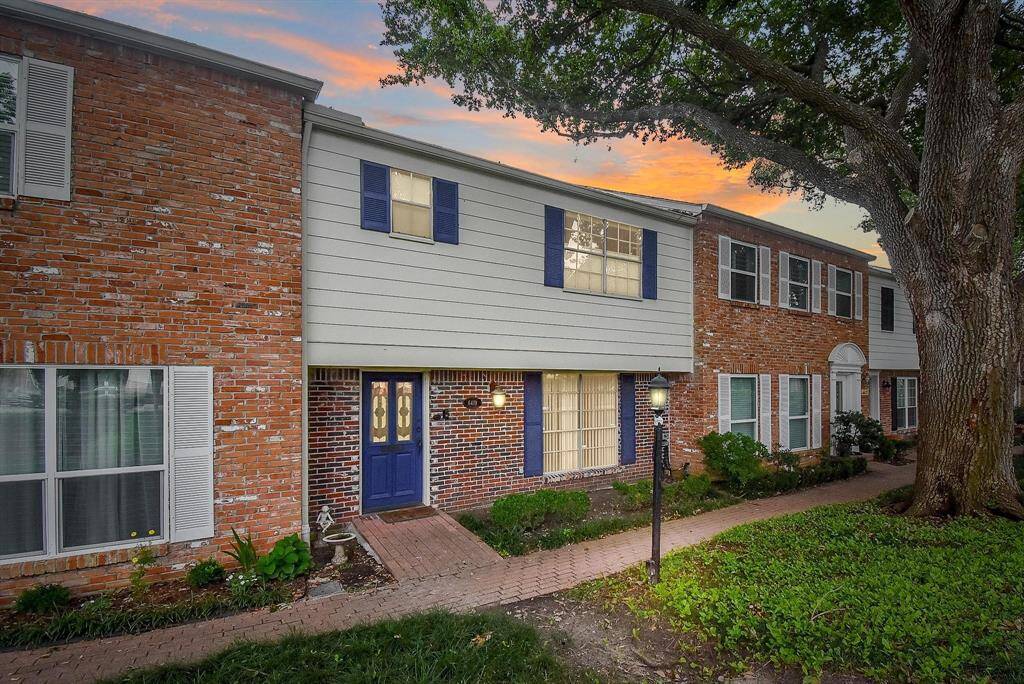

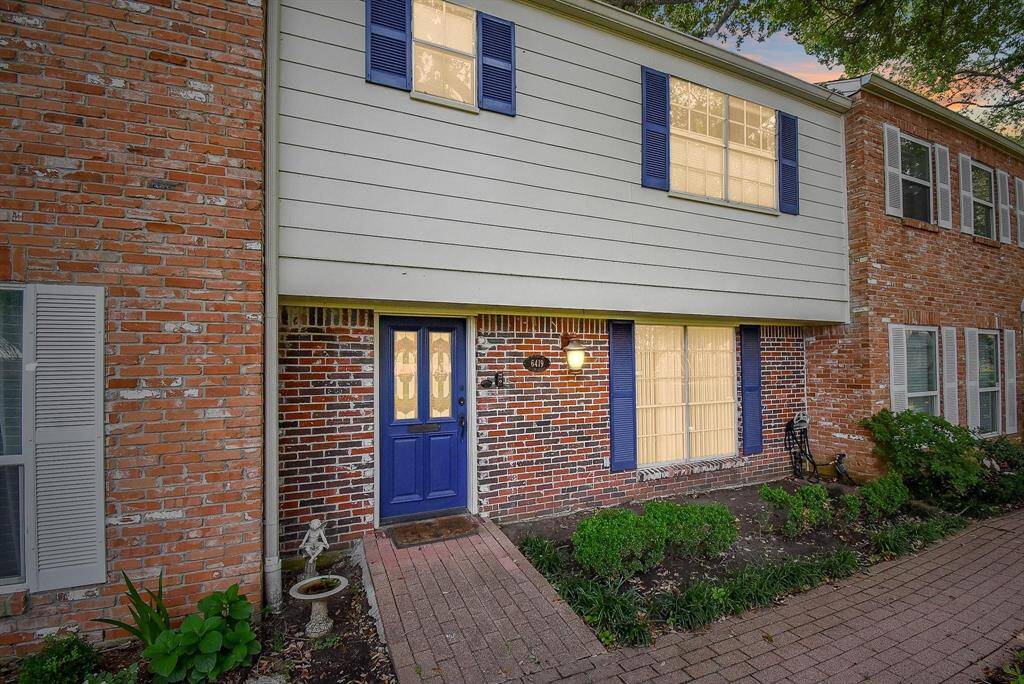
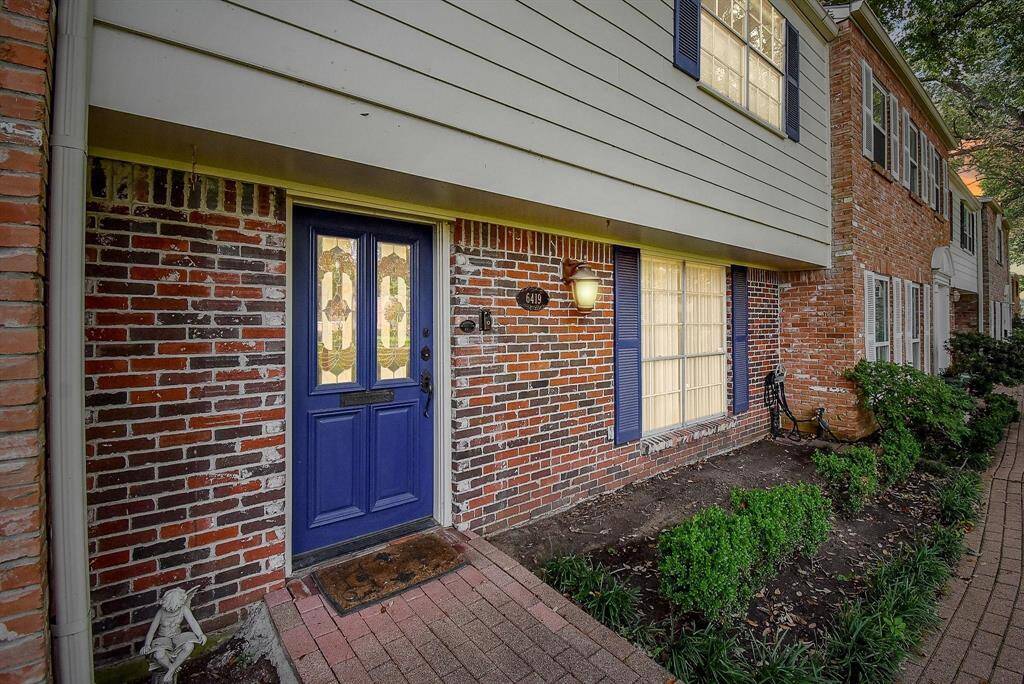
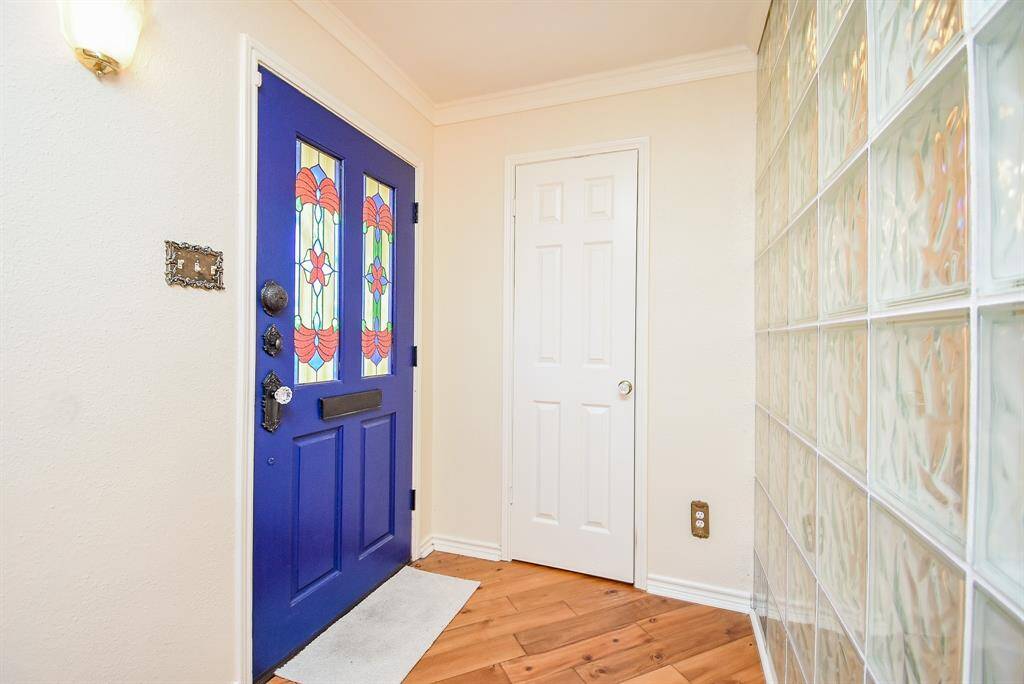
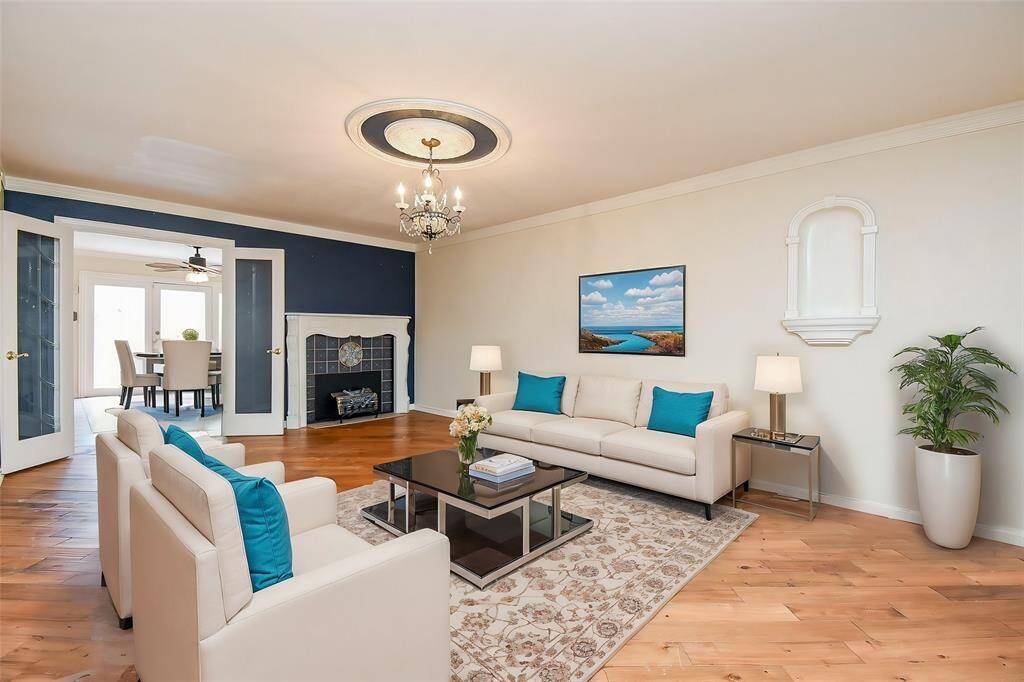
Get Custom List Of Similar Homes
About 6419 Olympia Drive #145
Charming updated townhome-style condo near the Galleria beneath beautiful oak trees located in a prime location overlooking a picturesque park. Enjoy Victorian touches throughout and intricate architectural details with timeless elegance, beginning with the stained glass front door and vintage twist door bell. The spacious living is complemented by the ornate chandelier hanging beneath a custom ceiling medallion, a cozy artificial fireplace, and beautiful French doors leading to the additional family room with its own set of French doors leading to a brick paver patio. The highlight of this home is the kitchen where modern appliances have been visually retrofitted with Victorian-style fronts. Beautiful granite counters and plenty of cabinet space and a large pantry. Ref., W/D stay. All 3 bedrooms up are very spacious. Enjoy your updated en-suite bath with dual shower heads, double sinks, separate vanity area and a walk-in closet. The unit includes both a 1 car garage and 1 car carport.
Highlights
6419 Olympia Drive #145
$249,900
Townhouse/Condo
1,872 Home Sq Ft
Houston 77057
3 Beds
2 Full / 1 Half Baths
General Description
Taxes & Fees
Tax ID
105-889-000-0145
Tax Rate
2.0148%
Taxes w/o Exemption/Yr
$4,964 / 2023
Maint Fee
Yes / $501 Monthly
Maintenance Includes
Exterior Building, Grounds, Insurance, Trash Removal, Water and Sewer
Room/Lot Size
Living
21x13
Dining
15x15
Kitchen
13x8
4th Bed
17x14
5th Bed
13x11
Interior Features
Fireplace
No
Floors
Carpet, Tile
Heating
Central Electric
Cooling
Central Electric
Bedrooms
1 Bedroom Up, Primary Bed - 2nd Floor
Dishwasher
Yes
Range
Yes
Disposal
Yes
Microwave
Yes
Oven
Electric Oven
Energy Feature
Ceiling Fans
Interior
Crown Molding, Dry Bar, Refrigerator Included
Loft
Maybe
Exterior Features
Foundation
Slab
Roof
Composition
Exterior Type
Brick, Wood
Water Sewer
Public Sewer, Public Water
Exterior
Front Green Space, Patio/Deck
Private Pool
No
Area Pool
Yes
New Construction
No
Front Door
West
Listing Firm
Schools (HOUSTO - 27 - Houston)
| Name | Grade | Great School Ranking |
|---|---|---|
| Briargrove Elem | Elementary | 5 of 10 |
| Grady Middle | Middle | 5 of 10 |
| Wisdom High (Houston) | High | 2 of 10 |
School information is generated by the most current available data we have. However, as school boundary maps can change, and schools can get too crowded (whereby students zoned to a school may not be able to attend in a given year if they are not registered in time), you need to independently verify and confirm enrollment and all related information directly with the school.

