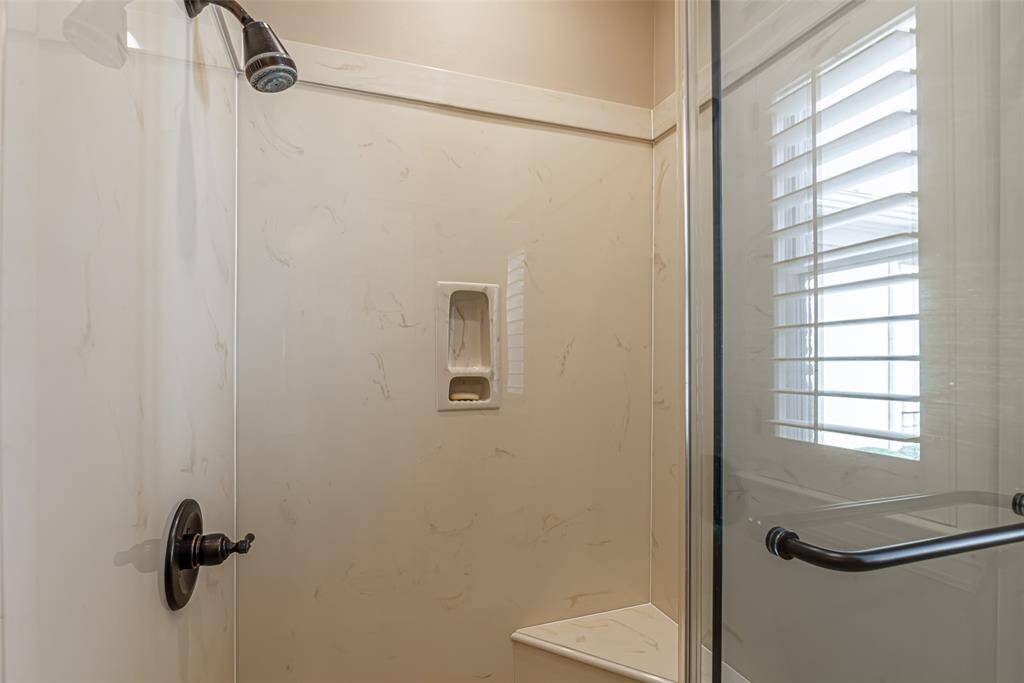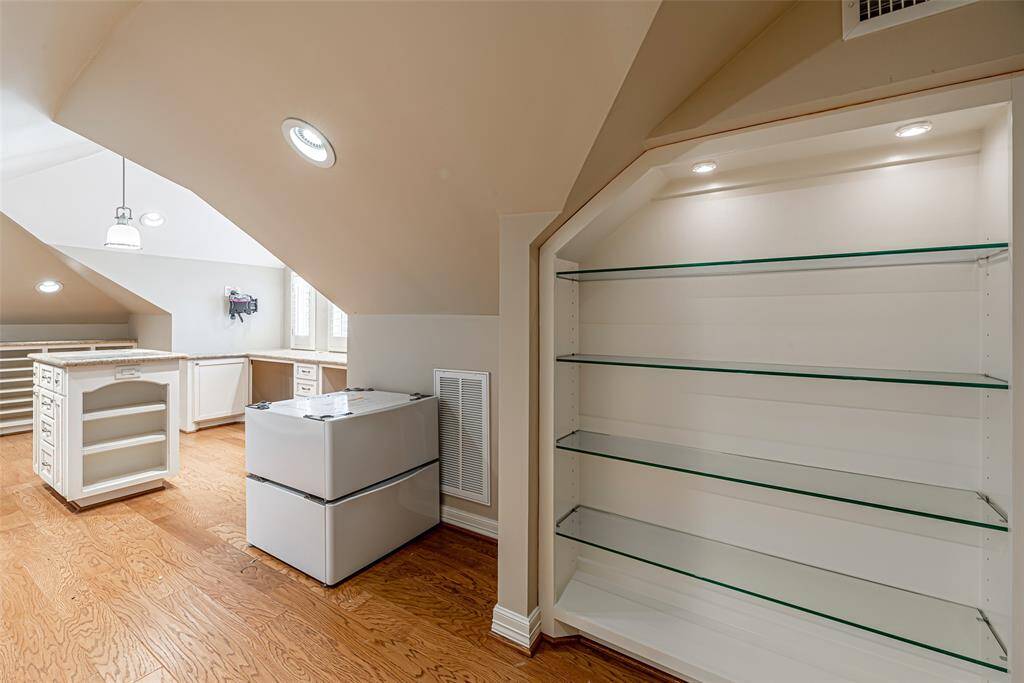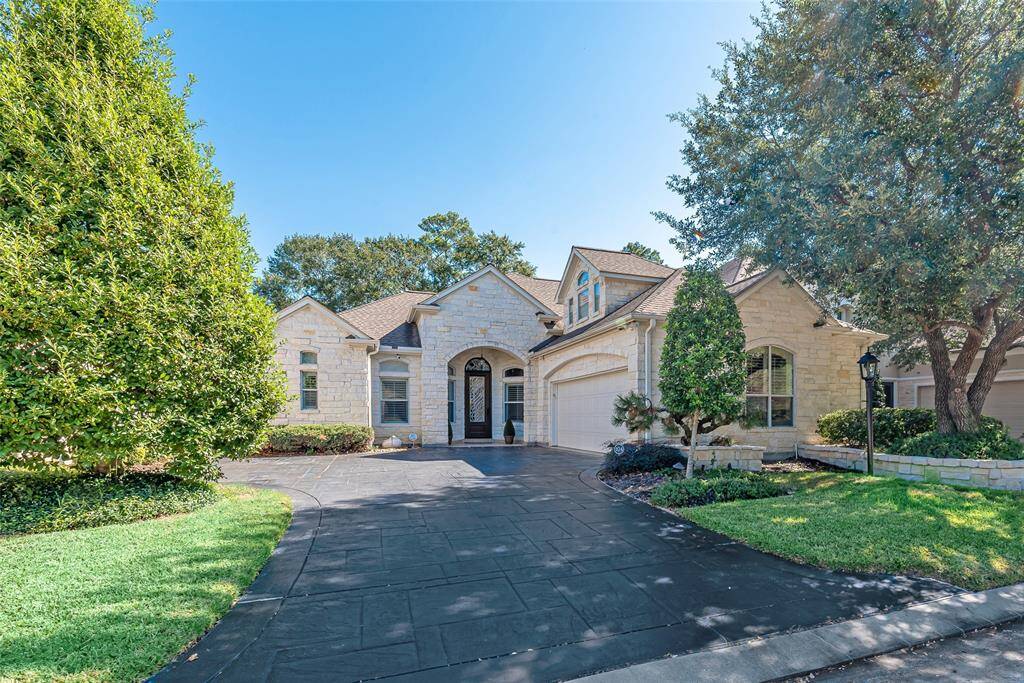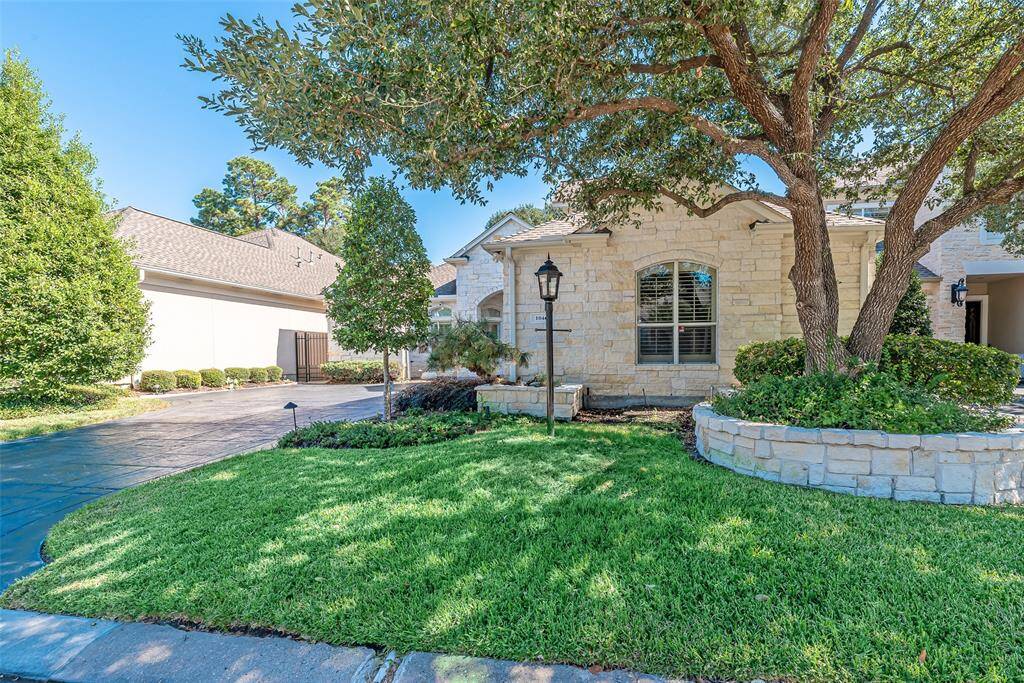
Amethyst built custom home in a gated community. This home has upgrades throughout including a stamped concrete driveway, generator, and professional landscaping.

Inviting front entry with stone elevation and arched walkway. Recently refinished lead glass front door that has remote controlled motor driven sunshade with wind detectors.

Just off the main entrance is the dining room/living room. This room features decorative ceiling with cove lighting and chandelier.

Alternate view of the dining/living room with built-in lower cabinets and lit upper glass front cabinets. Crown molding and custom shutters over the window are just a few more of the extras in this elegant room.

Spacious front entry with tile floors and arched doorways. shows hallway leading to the study and secondary bedroom.

The custom painted tray ceiling is accented with cove lighting.

View from the dining/living room over looking into the family room.

Spacious kitchen with recessed ceiling, crown molding and granite countertops.

The generous sized island has a five burner Thermador electric cooktop and plenty of storage space.

The kitchen over looks the breakfast and family room which is perfect for entertaining with an open concept floorplan. It also features a stainless steel farmhouse style sink and Bosch dishwasher.

Cooking is a breeze with the double Thermador ovens, microwave, warming drawer and prep space galore. There is also the Stainless Steel wine fridge and KitchenAid refrigerator.

The upper cabinets have custom leaded glass front, as well as under cabinets lighting.

Additional view of the kitchen showcasing the custom decorative finishes throughout this beautiful kitchen with crown molding and arched doorways.

The large den has tray ceiling with custom built-ins and gas log fireplace.

The large custom leaded glass window overlooks the inviting pool and allows for plenty of natural sunlight. Also has a mechanized remote control shade.

Alternate view of the den with butted glass, decorative arch above large window over looking the backyard oasis.

Another added feature is that there are solar tubes reflectors installed throughout the house for better natural lighting.

Spacious primary bedroom has wood laminate flooring, crown molding, tray ceiling with cove lighting and custom painted ceiling.

This room also has a large bay windows over looking the pool with custom shutters.

The primary bathroom has double sinks with plenty of storage and beautiful granite/marble countertops with ample space and a wall of mirrors.

Primary bathroom has a separate garden tub with TV, glass block window and shutters.

This walk in shower has double shower heads, seat and showers doors are Enduro glass by Desola.

The primary bathroom also has cove lighting and a fan.

The study has custom built-ins galore and crown molding.

The study also has a full glass door and large windows with custom shutters and window treatments.

Secondary bathroom has walk in shower with seat and sliding glass doors.

The half bath has decorative vanity with under mount sink.

Utility room is oversized and has a sink, abundance of cabinets and LED lighting with an oversized closet for storage.

Secondary bedroom has wood laminate flooring, windows with custom shutters and crown molding.

Secondary bedroom also has an en-suite bath.

Upstairs is an awesome craft room or work space. This has tons of custom cabinets and built-ins.

The craft room is also zoned with heat and A/C as well has full LED lighting.

WOW! There is an abundance of storage in this room.

There are glass custom shelves with display lights and wood laminate flooring.

Garage has built-in storage and desk area with under cabinet lighting. There are LED lights throughout the 2 car attached garage. The lights have different hues and can be turned on separately. Epoxy floors finish it off.

There is a whole house vacuuming system located in the home.

This backyard is perfect for relaxation and entertaining. It features a pool and covered patio with full outdoor kitchen.

The outdoor kitchen under the covered patio has a stainless steel grill, refrigerator and sink.

The plunge pool is 7000 gallons with pebble tech finish and is zoned with a in floor cleaning system so a Polaris is not required. Motor was just recently replaced. Also has a waterfall feature with sheer decent off wall.

View of the back elevation of the home. Covered patio has ceiling fans and tile pavers.

Side of home has plenty of space for pets to play.

Home features a whole house generator. It is the Guardian liquid cooled "Quiet Source" 26kw and runs both the home and the pool.

This home has low-e windows and solar screens as well as two water heaters with over flow pan sensors.

Well maintained professional landscaping with LED lighting on timers and senors. The driveway was painted in 2022. There are motion detector LED lights in front of home and on driveway.

The outside of the home is brick and limestone elevation.

View of the gated entrance into this exclusive quiet neighborhood.