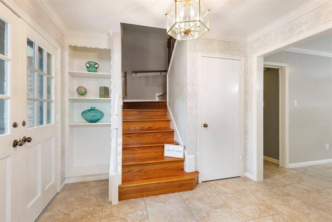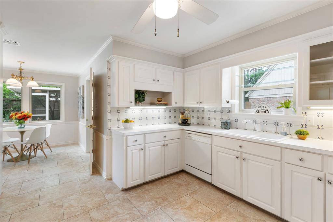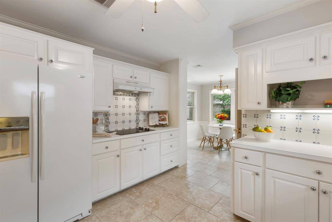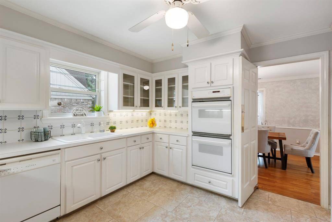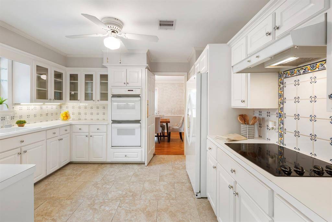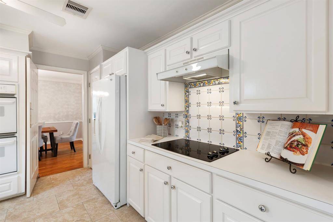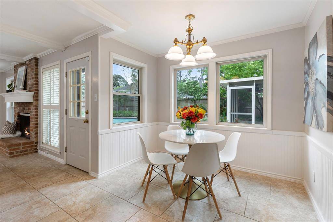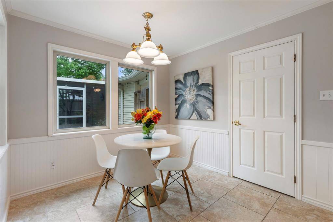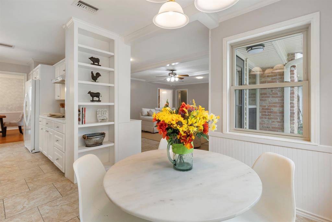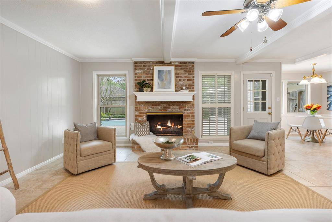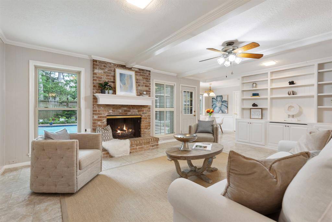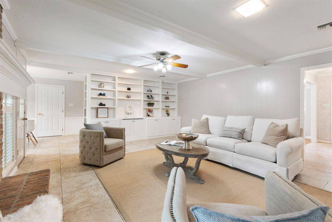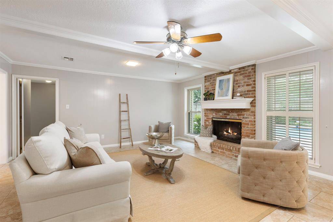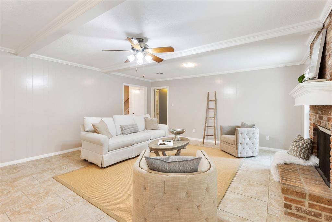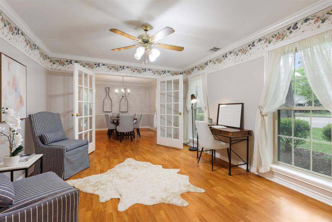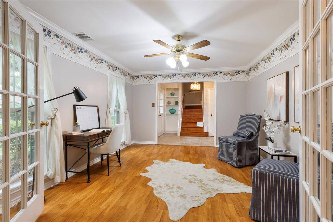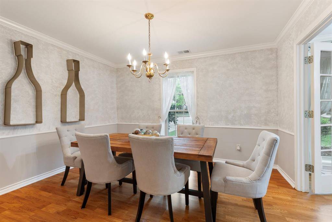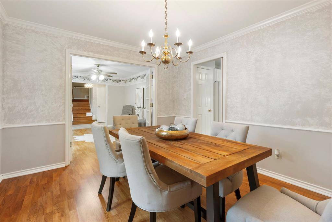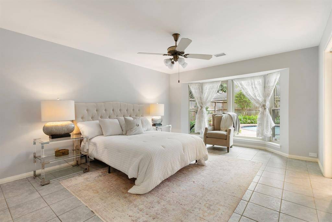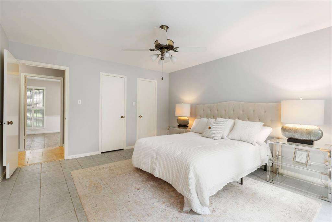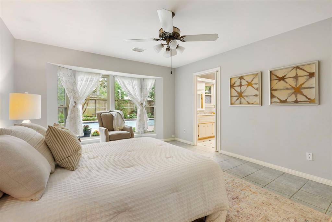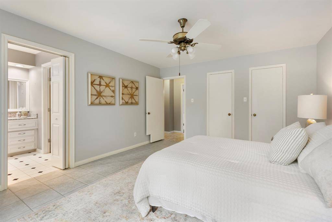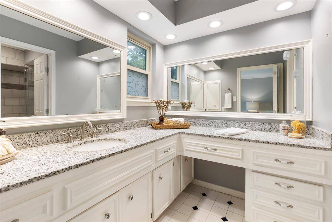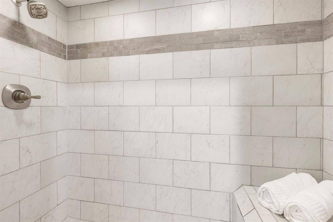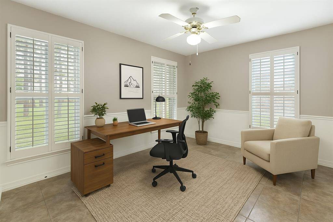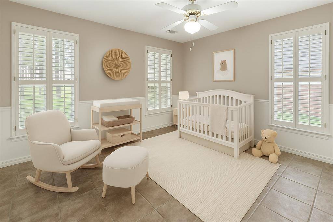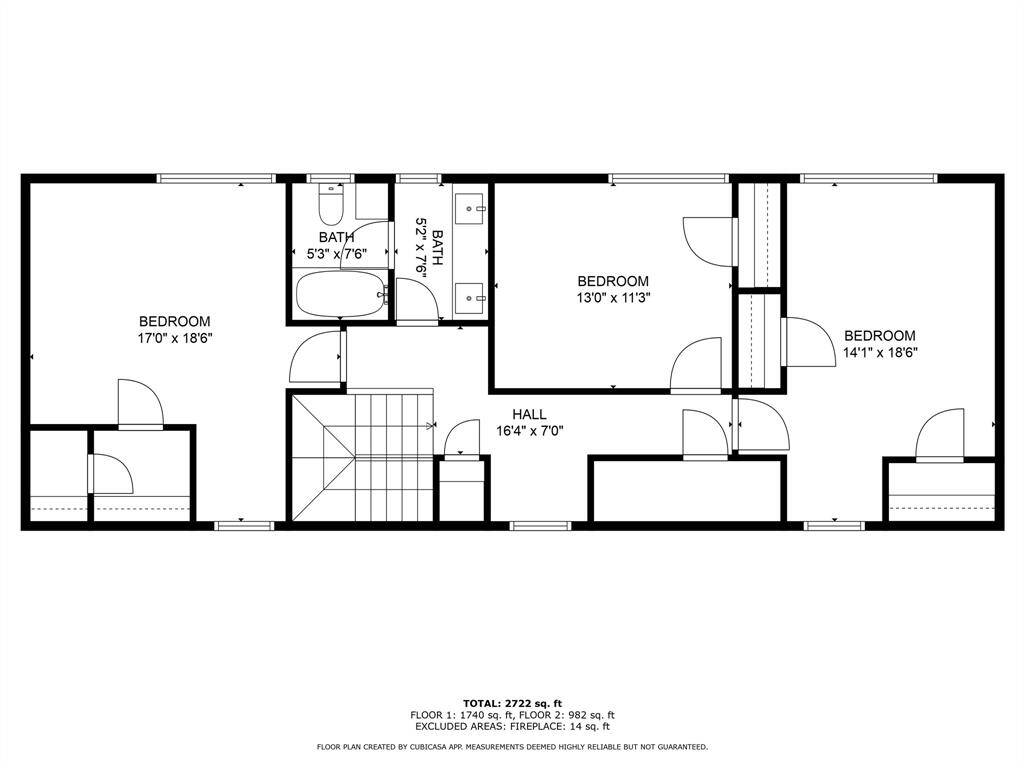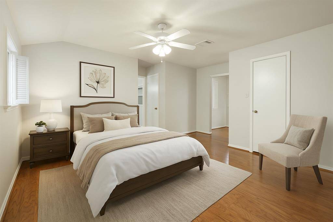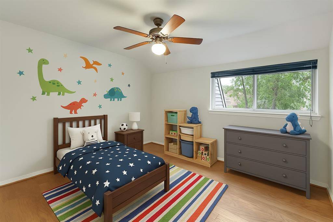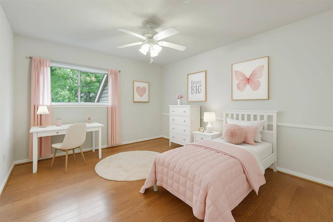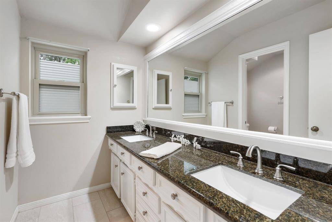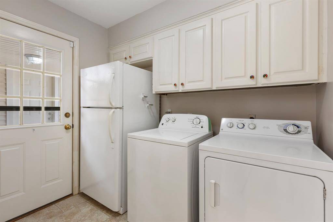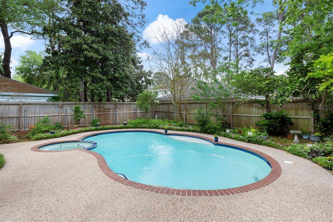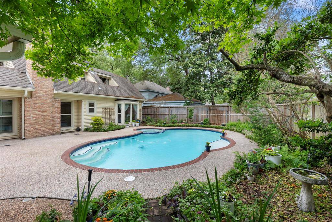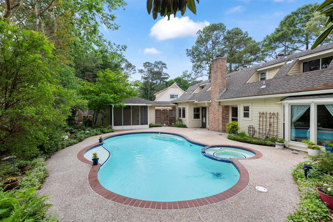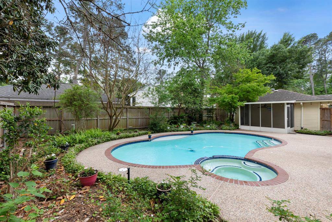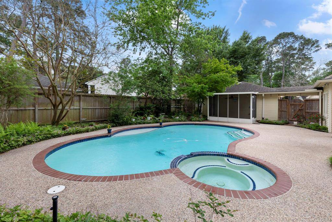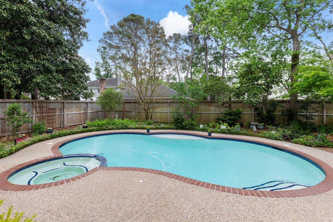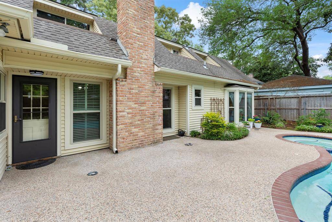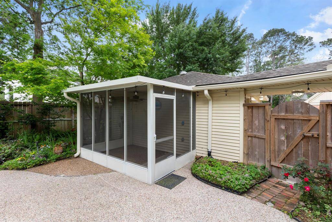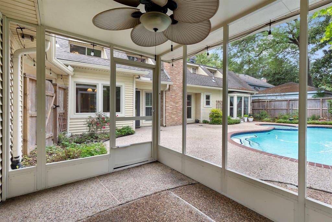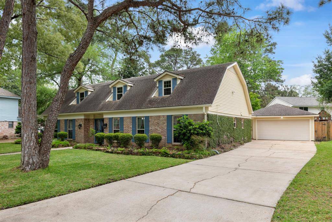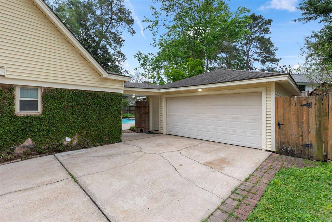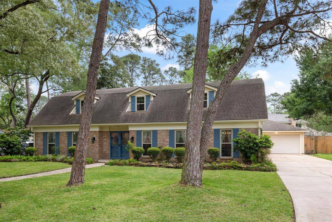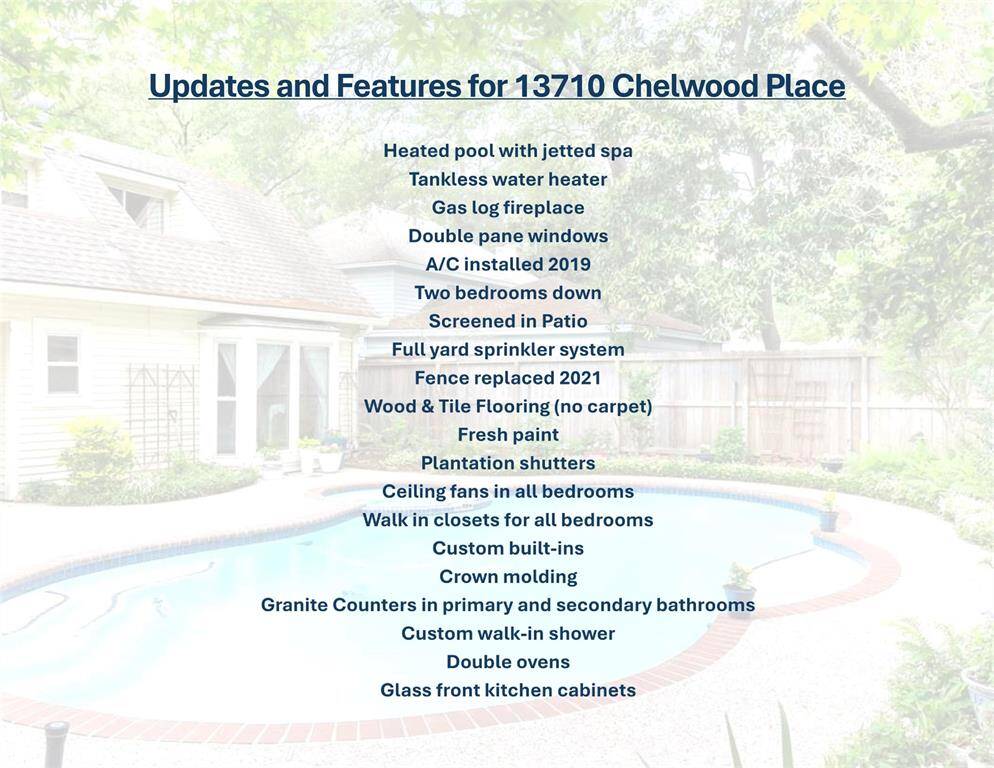13710 Chelwood Place, Houston, Texas 77069
$370,000
4 Beds
2 Full / 1 Half Baths
Single-Family
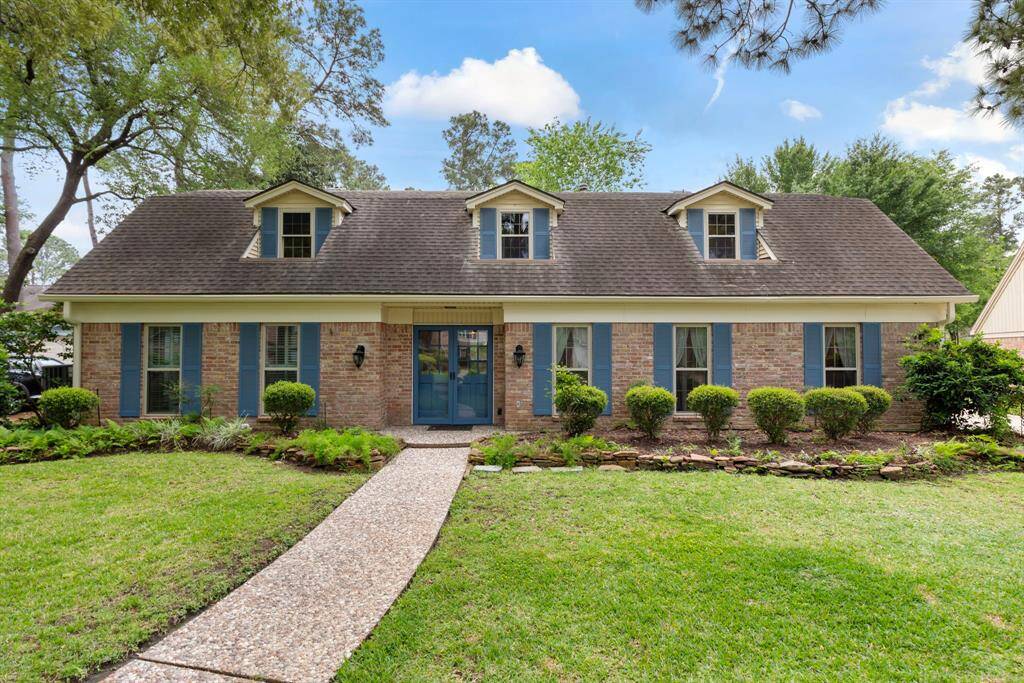

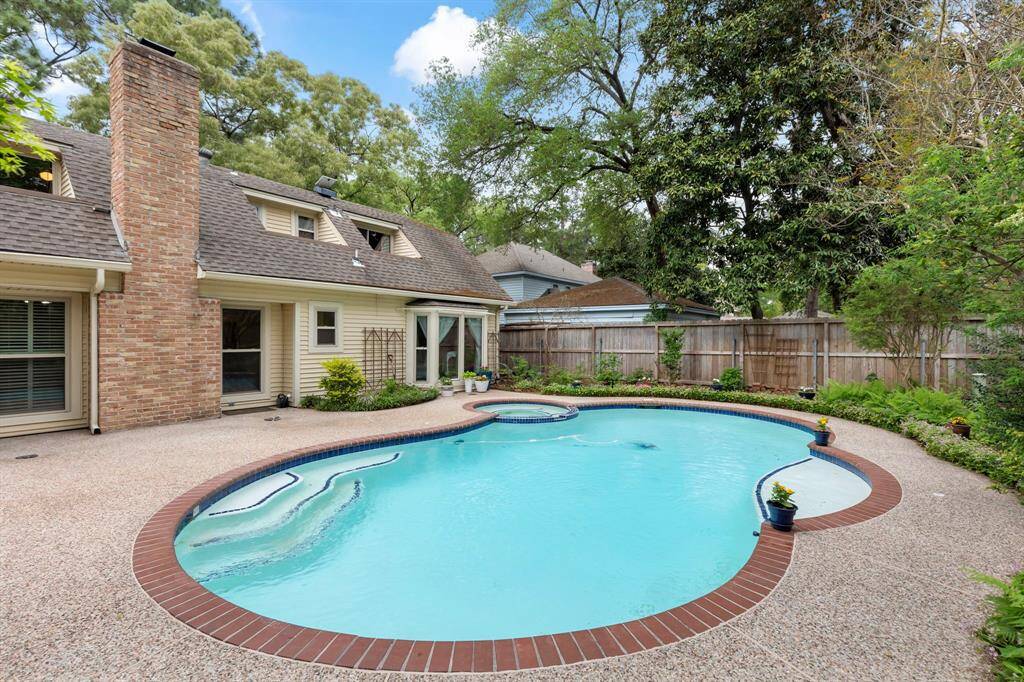
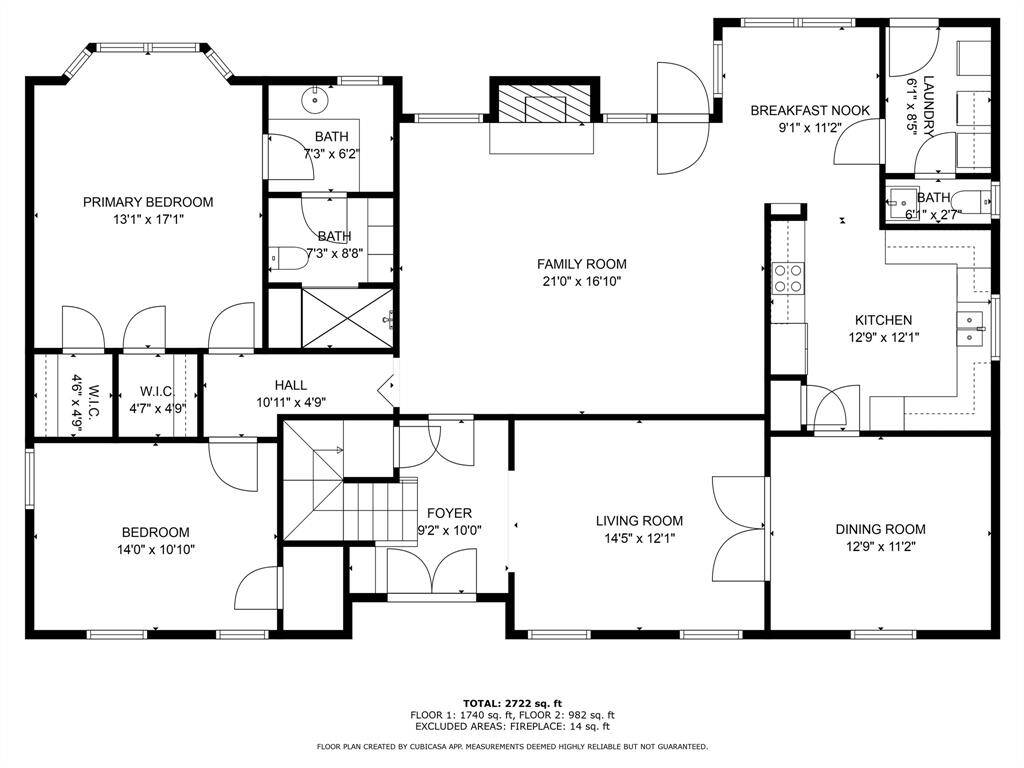
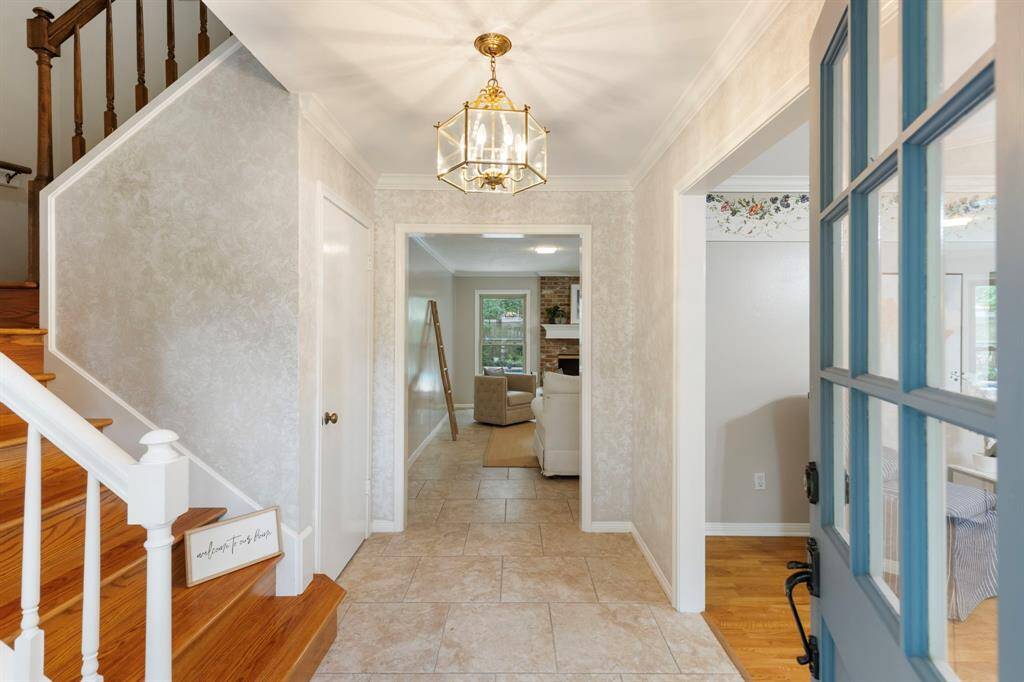
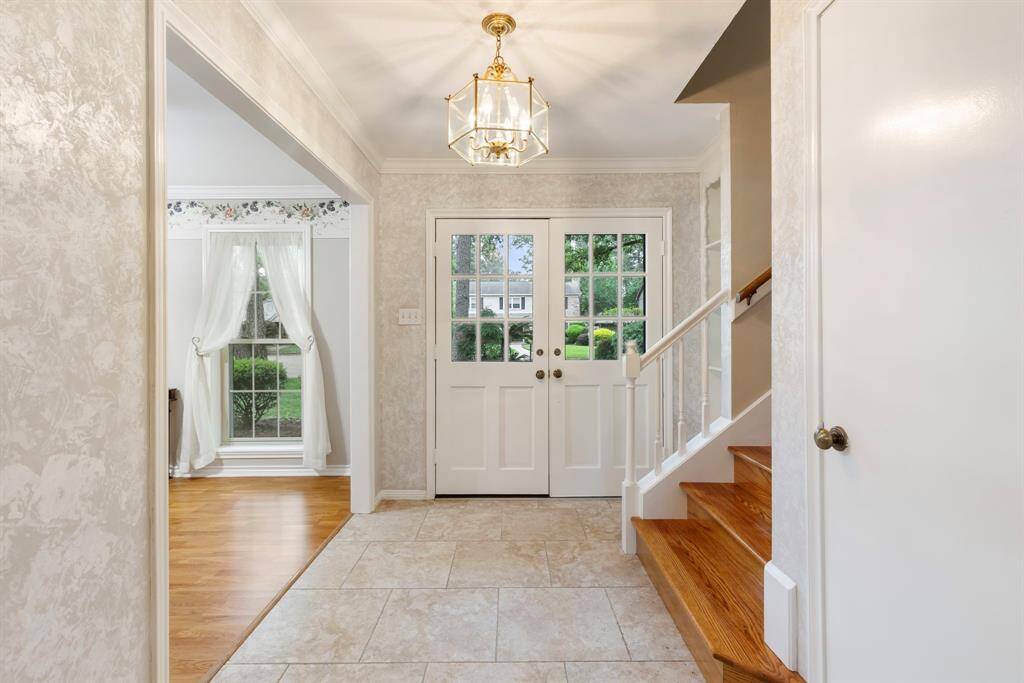
Request More Information
About 13710 Chelwood Place
Discover timeless charm and modern comfort in this beautifully updated home, ideally situated on a quiet cul-de-sac in a tree-lined, family-friendly neighborhood. Offering 5 spacious bedrooms—including 2 on the main level, perfect for a nursery, guest room, or private office. The expansive kitchen features double ovens, under counter lighting, glass-front cabinets and an abundance of natural light. You will find custom built-ins, crown molding, wood & tile flooring throughout adding warmth and sophistication to the home. The oversized family room is exactly this ... where family, friends and memories will be made. Three spacious beds up, all with walk in closets, ceiling fans and hardwood floors. Enjoy year-round outdoor living with a heated pool, jetted spa, screened-in patio, and a vibrant garden. Additional highlights include double-pane windows, a tankless water heater, and sprinkler system. You will enjoy living in a welcoming community with outstanding amenities & neighbors.
Highlights
13710 Chelwood Place
$370,000
Single-Family
2,722 Home Sq Ft
Houston 77069
4 Beds
2 Full / 1 Half Baths
9,350 Lot Sq Ft
General Description
Taxes & Fees
Tax ID
105-112-000-0017
Tax Rate
2.1965%
Taxes w/o Exemption/Yr
$5,848 / 2024
Maint Fee
Yes / $166 Annually
Room/Lot Size
Living
14x12
Dining
14x11
Kitchen
13x12
Breakfast
11x9
1st Bed
17x13
2nd Bed
18x17
3rd Bed
18x14
4th Bed
13x11
Interior Features
Fireplace
1
Floors
Engineered Wood, Tile
Heating
Central Gas
Cooling
Central Electric
Connections
Electric Dryer Connections, Gas Dryer Connections, Washer Connections
Bedrooms
1 Bedroom Up, Primary Bed - 1st Floor
Dishwasher
Yes
Range
Yes
Disposal
Yes
Microwave
Maybe
Oven
Double Oven, Electric Oven
Energy Feature
Attic Vents, Ceiling Fans, High-Efficiency HVAC, Insulated/Low-E windows, North/South Exposure, Tankless/On-Demand H2O Heater
Interior
Crown Molding, Formal Entry/Foyer, Refrigerator Included, Window Coverings
Loft
Maybe
Exterior Features
Foundation
Slab on Builders Pier
Roof
Composition
Exterior Type
Brick, Vinyl, Wood
Water Sewer
Public Sewer, Public Water, Water District
Exterior
Back Yard Fenced, Patio/Deck, Spa/Hot Tub, Sprinkler System, Subdivision Tennis Court
Private Pool
Yes
Area Pool
Yes
Lot Description
Cul-De-Sac, Subdivision Lot
New Construction
No
Front Door
North
Listing Firm
Schools (CYPRES - 13 - Cypress-Fairbanks)
| Name | Grade | Great School Ranking |
|---|---|---|
| Yeager Elem (Cy-Fair) | Elementary | 4 of 10 |
| Bleyl Middle | Middle | 6 of 10 |
| Cypress Creek High | High | 5 of 10 |
School information is generated by the most current available data we have. However, as school boundary maps can change, and schools can get too crowded (whereby students zoned to a school may not be able to attend in a given year if they are not registered in time), you need to independently verify and confirm enrollment and all related information directly with the school.

