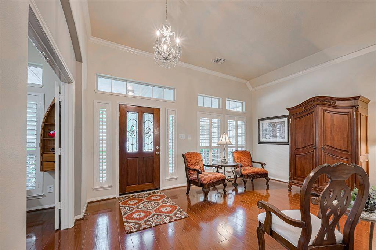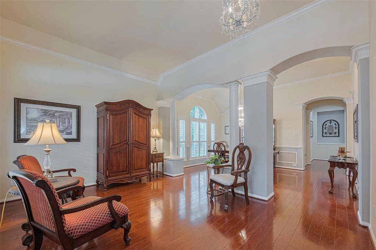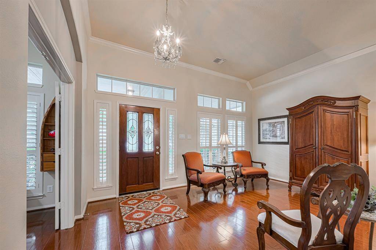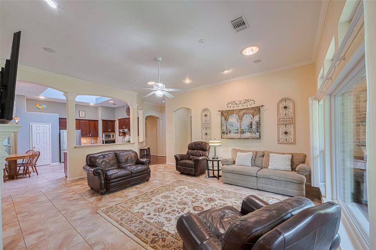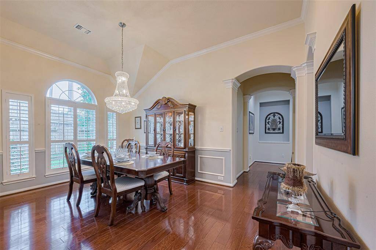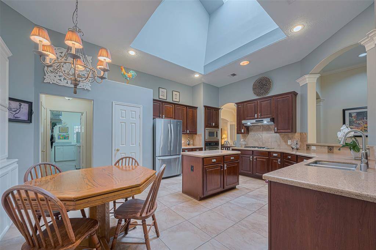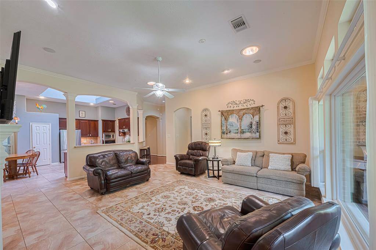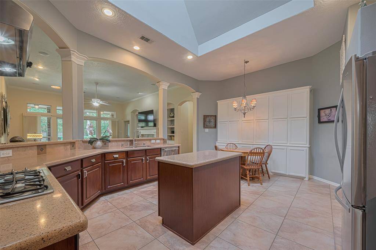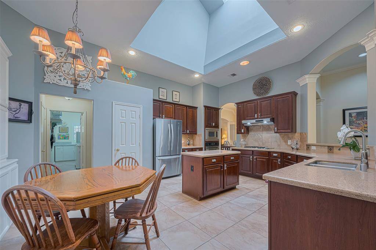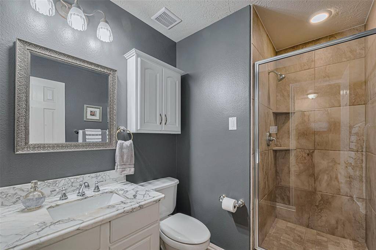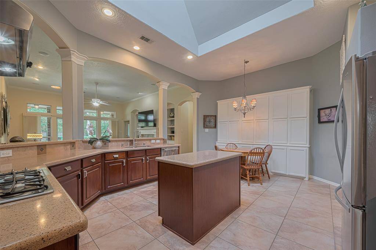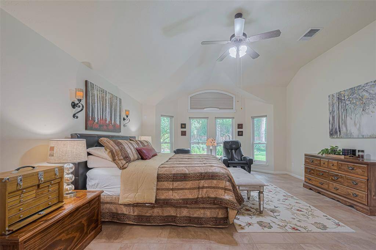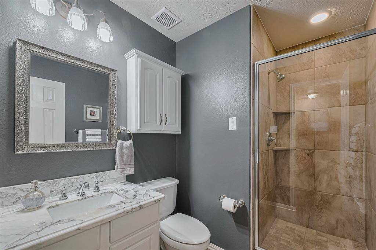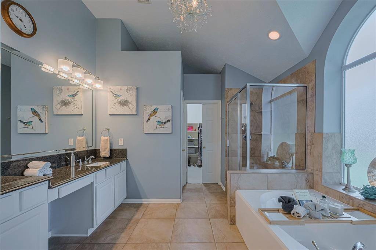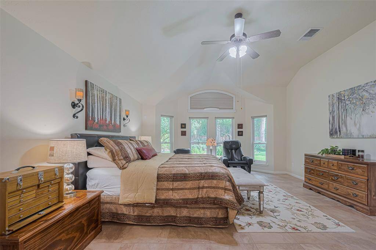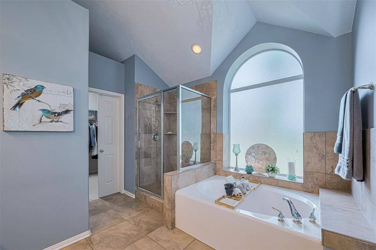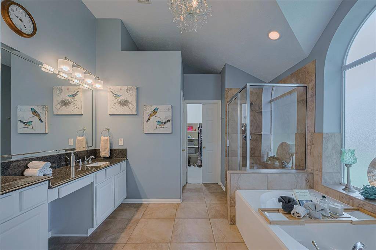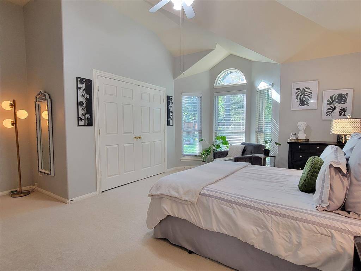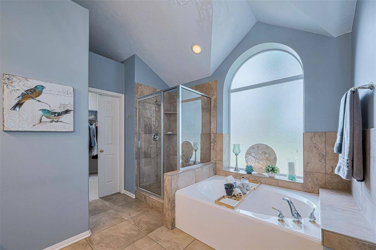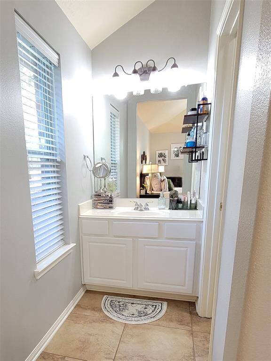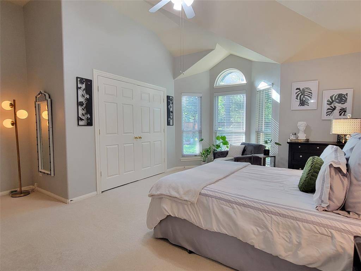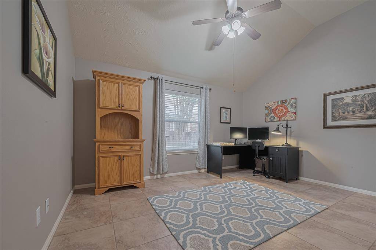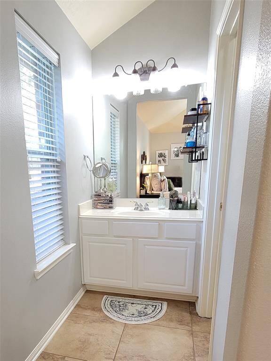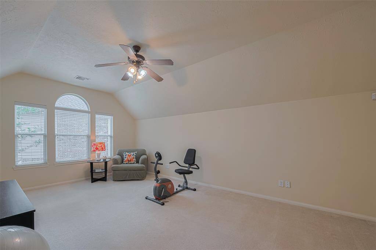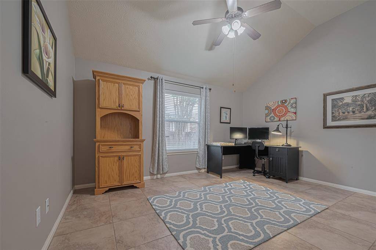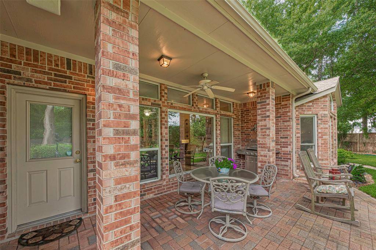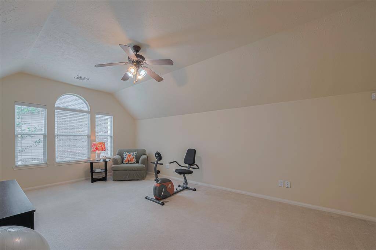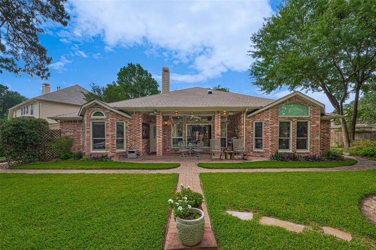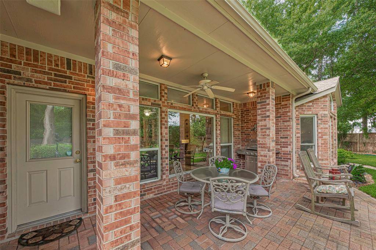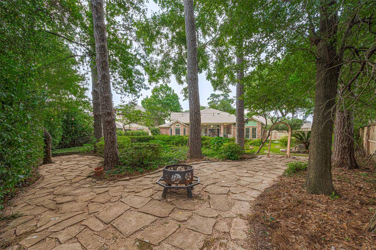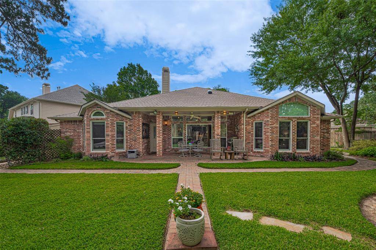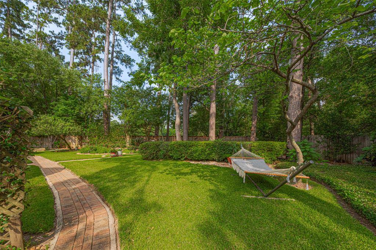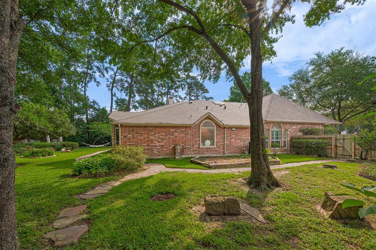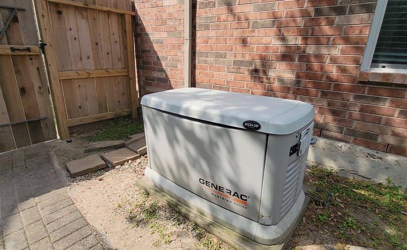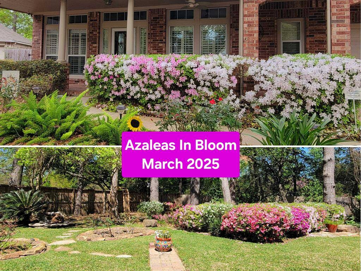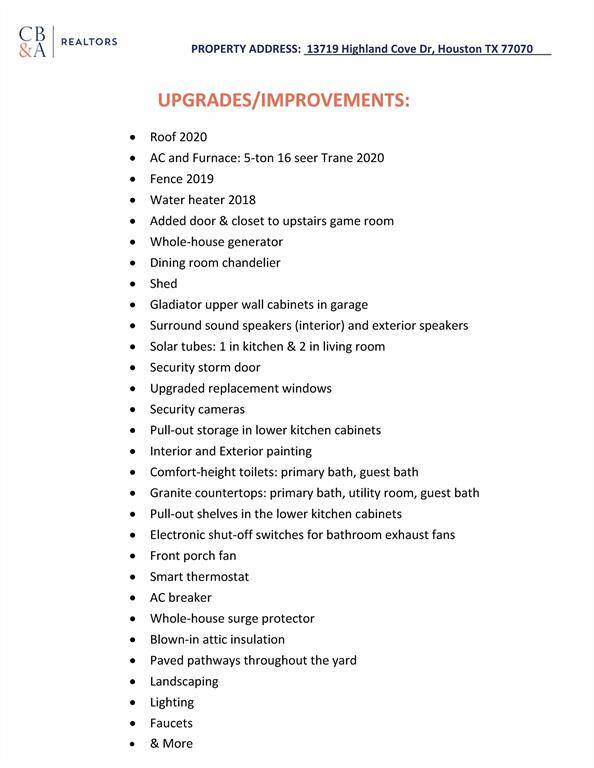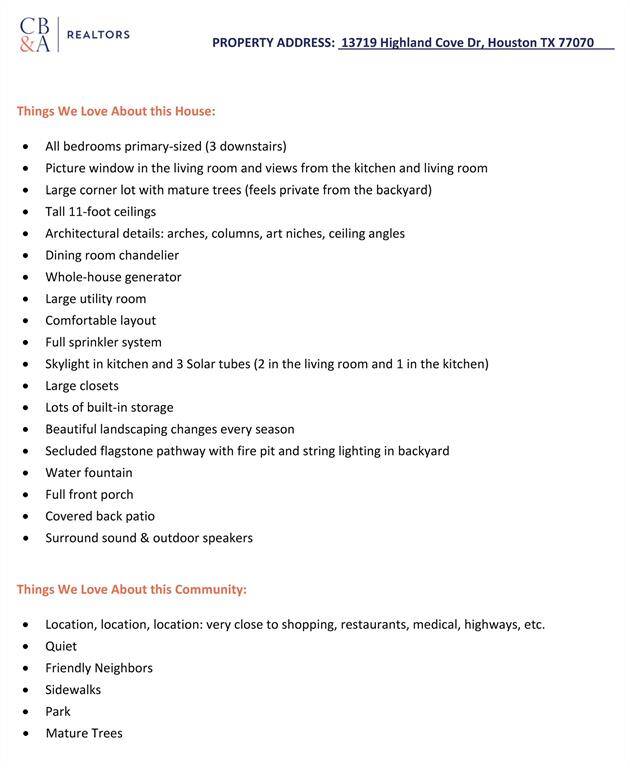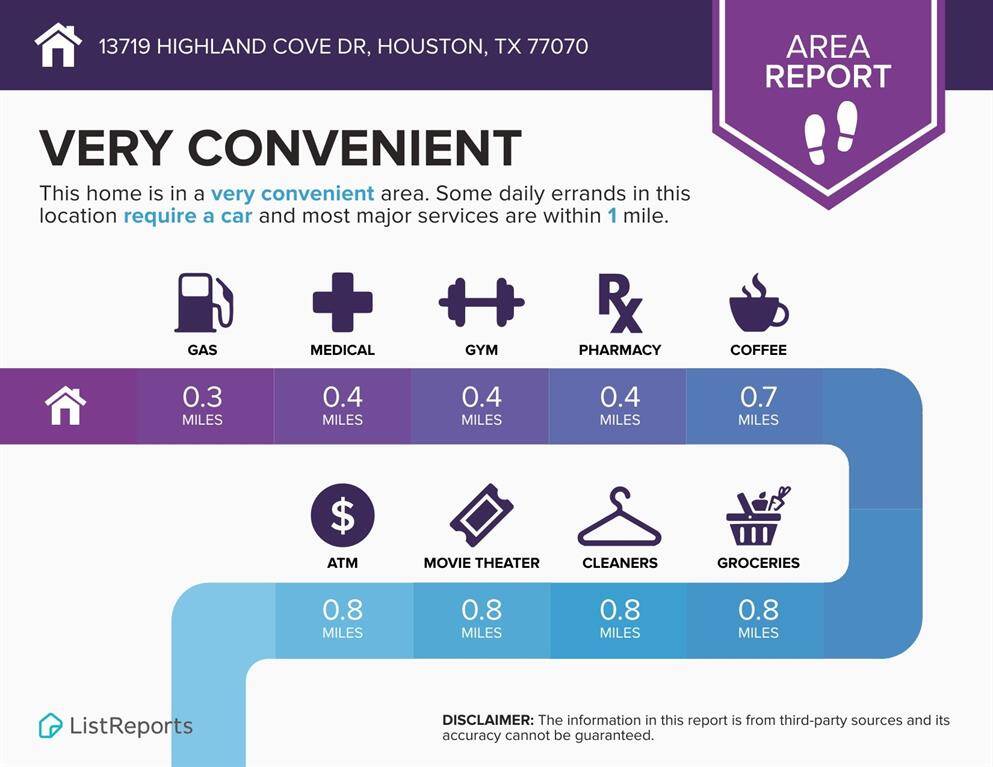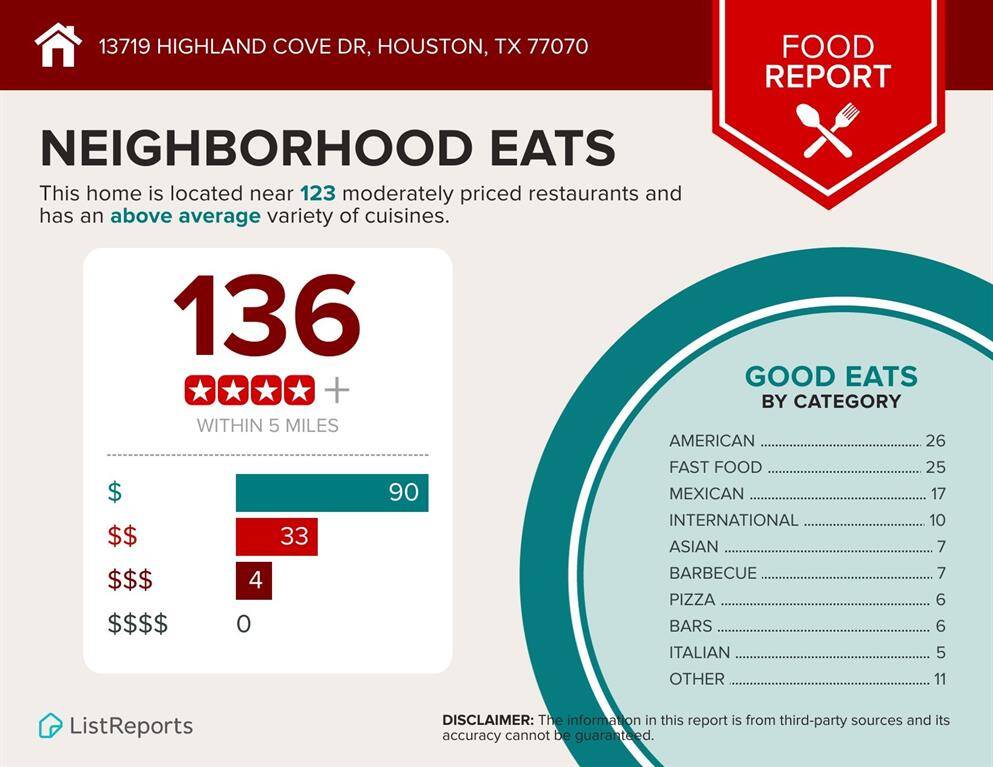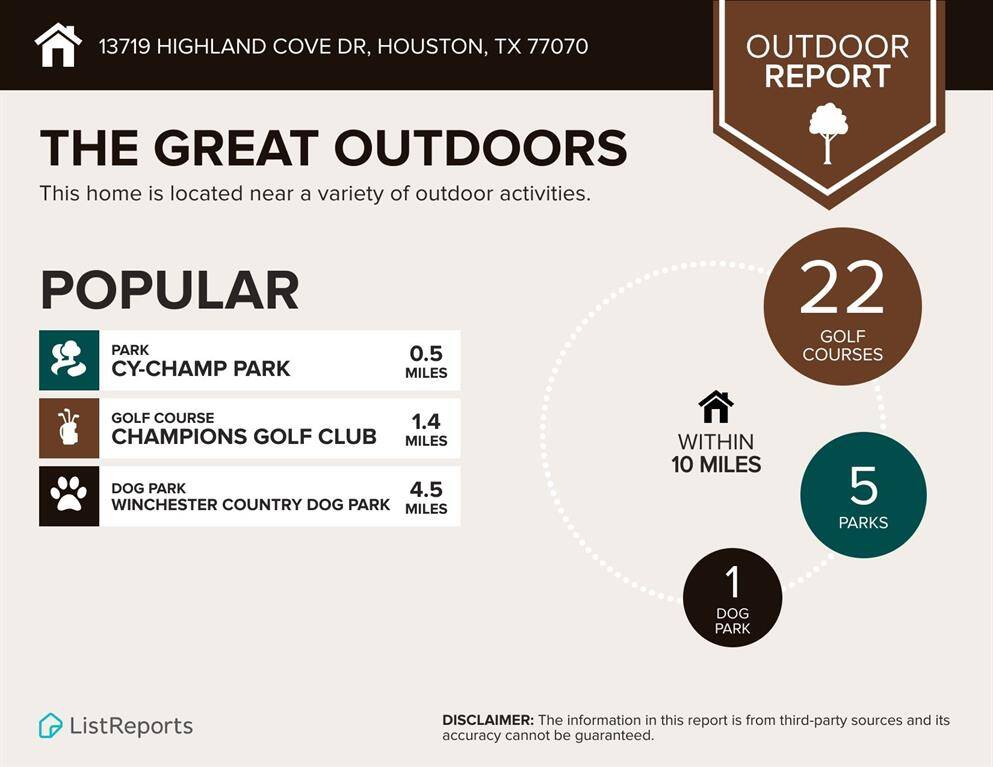13719 Highland Cove Drive, Houston, Texas 77070
$450,000
4 Beds
3 Full Baths
Single-Family
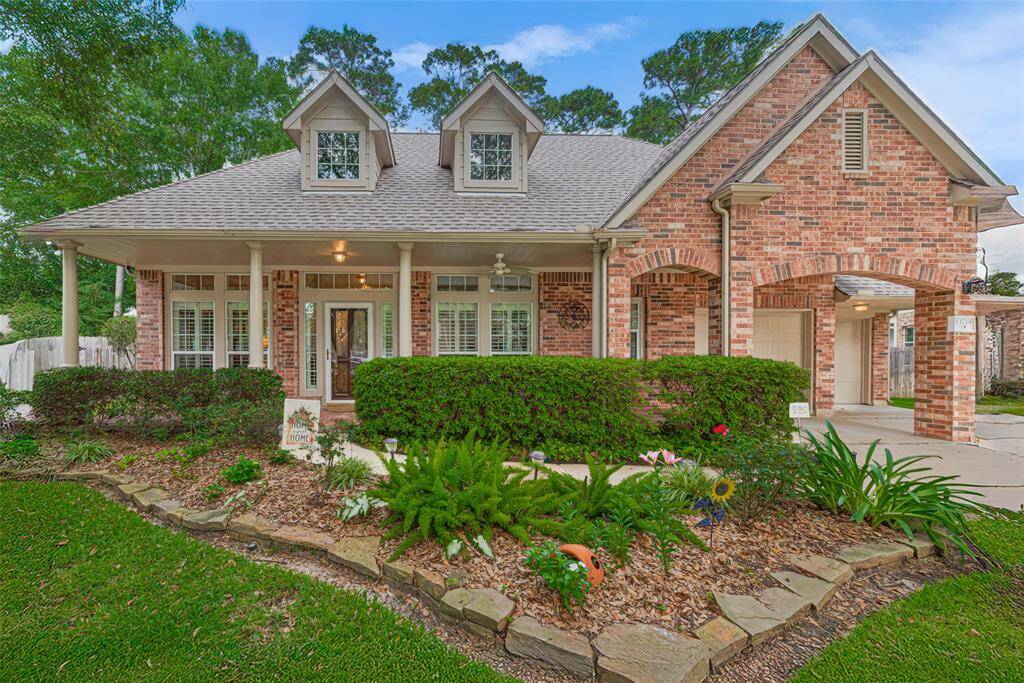

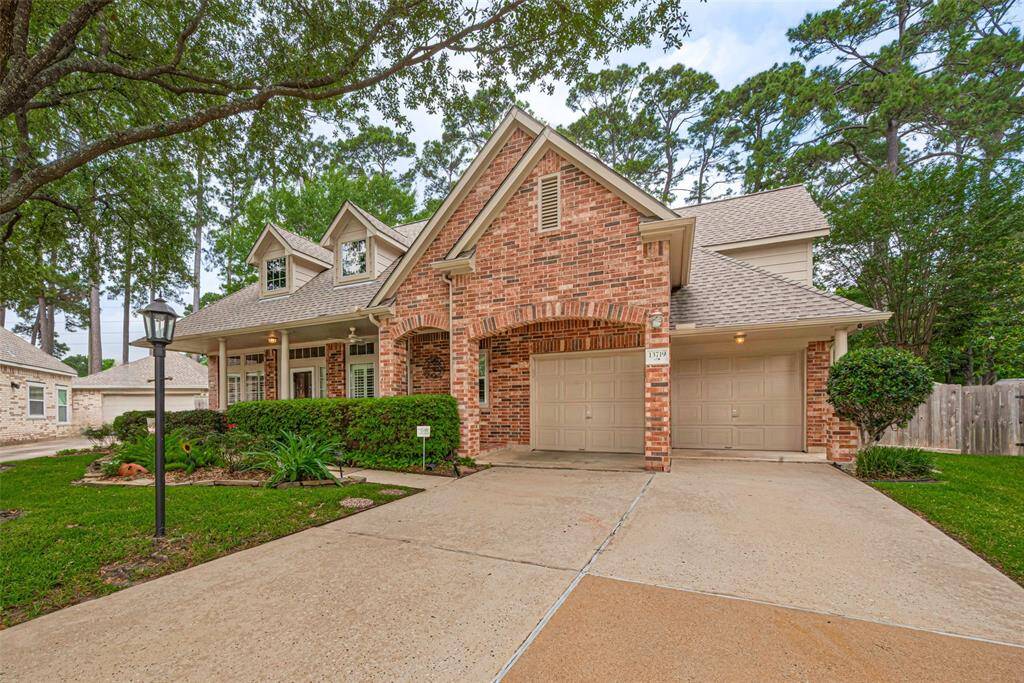
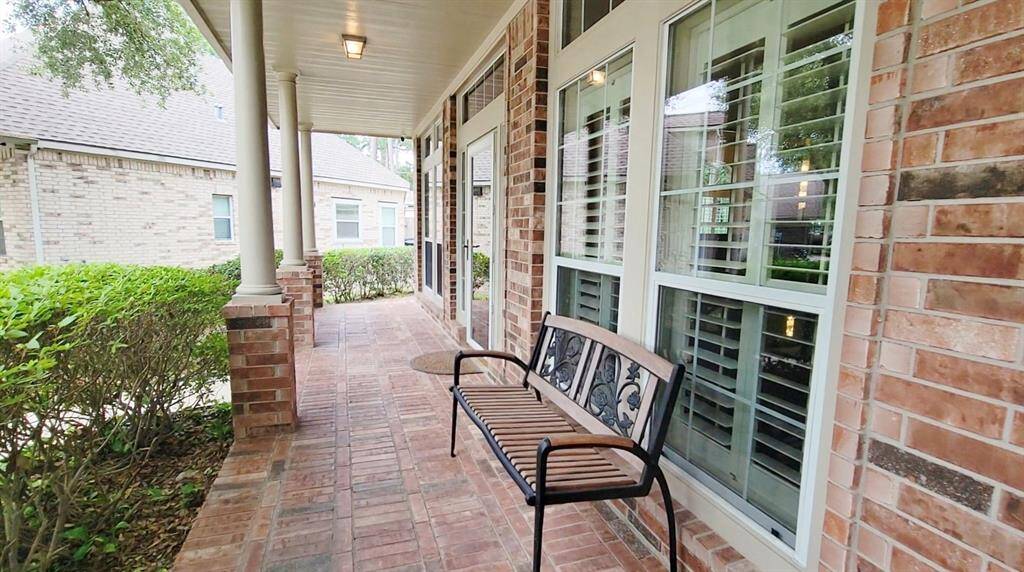
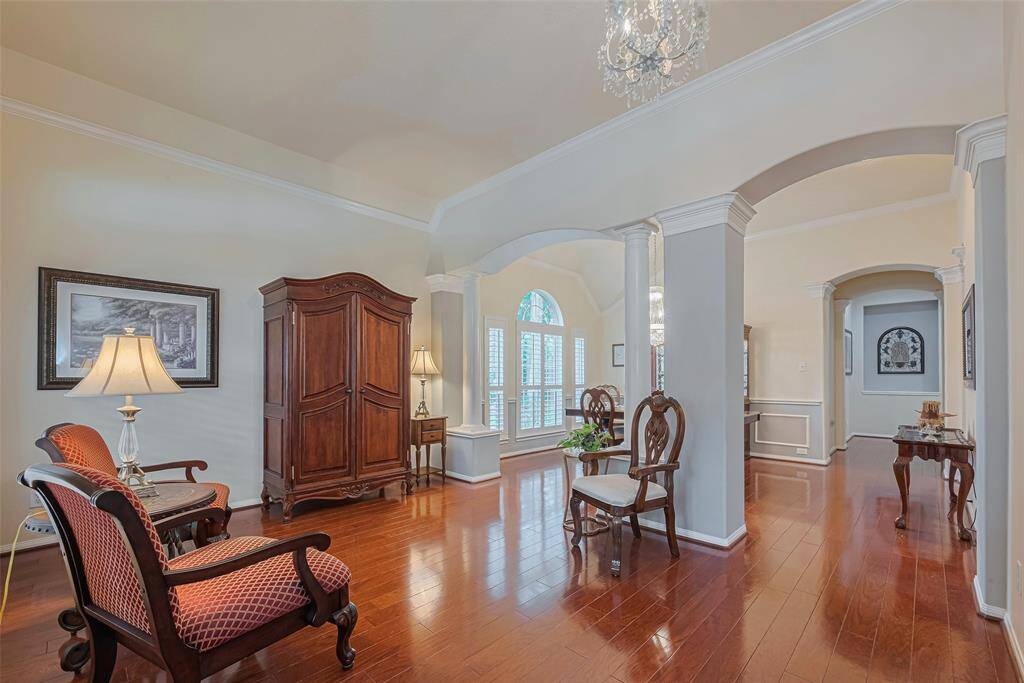
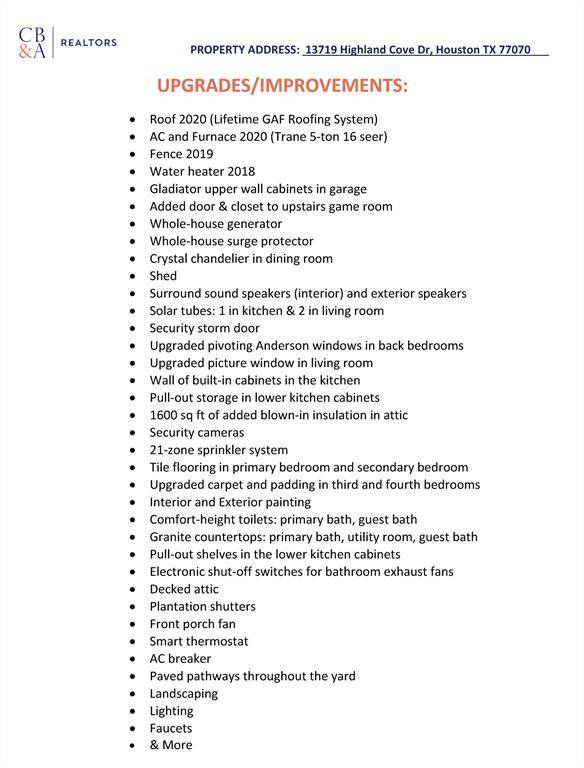
Request More Information
About 13719 Highland Cove Drive
Be sure to watch the Video Tour. UPGRADES GALORE (see full list in photos). Meticulously maintained 1.5 story with formal living and dining rooms, a dedicated office/study, three primary-sized bedrooms and 3 baths downstairs, and a bedroom/game room upstairs. Situated on a large, masterfully landscaped corner lot with paved paths, raised garden bed and new surprises blooming every season. Open plan filled with elegance and character: chandeliers, columns, archways, 11' ceilings, art niches, hardwood floors, crown molding, large windows, fireplace, soaring skylight, solar tubes & so much more. Custom built-in storage throughout. Huge utility room. Whole-house generator. Gladiator wall cabinets in garage. Full sprinkler system. Outdoor shed. See photo descriptions for more info. Located in a peaceful pocket of northwest Houston so close to everything: SH 249, BW8, 99, shopping, restaurants, medical, parks, trails, etc. ROOF 2020, HVAC 2020, FENCE 2019, WATER HEATER 2018
Highlights
13719 Highland Cove Drive
$450,000
Single-Family
3,249 Home Sq Ft
Houston 77070
4 Beds
3 Full Baths
14,419 Lot Sq Ft
General Description
Taxes & Fees
Tax ID
121-549-001-0005
Tax Rate
2.14%
Taxes w/o Exemption/Yr
Unknown
Maint Fee
Yes / $1,080 Annually
Maintenance Includes
Grounds, Recreational Facilities
Room/Lot Size
Living
16 X 12
Dining
16 X 12
Kitchen
14 X10
Breakfast
13 X 9
1st Bed
19 X 16
3rd Bed
17 X 12
4th Bed
14 X 11
Interior Features
Fireplace
1
Floors
Carpet, Tile, Wood
Heating
Central Gas
Cooling
Central Electric
Connections
Electric Dryer Connections, Gas Dryer Connections, Washer Connections
Bedrooms
1 Bedroom Up, 2 Bedrooms Down, Primary Bed - 1st Floor
Dishwasher
Yes
Range
Yes
Disposal
Yes
Microwave
Yes
Oven
Electric Oven
Energy Feature
Attic Vents, Ceiling Fans, Digital Program Thermostat, Energy Star Appliances, Energy Star/CFL/LED Lights, Generator, High-Efficiency HVAC, HVAC>15 SEER, Insulated/Low-E windows, Insulation - Blown Cellulose
Interior
Alarm System - Owned, Crown Molding, Fire/Smoke Alarm, Formal Entry/Foyer, High Ceiling, Window Coverings, Wired for Sound
Loft
Maybe
Exterior Features
Foundation
Slab
Roof
Composition
Exterior Type
Brick
Water Sewer
Water District
Exterior
Back Yard Fenced, Covered Patio/Deck, Porch, Private Driveway, Side Yard, Sprinkler System, Storage Shed
Private Pool
No
Area Pool
Maybe
Lot Description
Corner, Subdivision Lot
New Construction
No
Front Door
Southeast
Listing Firm
Schools (CYPRES - 13 - Cypress-Fairbanks)
| Name | Grade | Great School Ranking |
|---|---|---|
| Hancock Elem | Elementary | 3 of 10 |
| Bleyl Middle | Middle | 6 of 10 |
| Cypress Creek High | High | 5 of 10 |
School information is generated by the most current available data we have. However, as school boundary maps can change, and schools can get too crowded (whereby students zoned to a school may not be able to attend in a given year if they are not registered in time), you need to independently verify and confirm enrollment and all related information directly with the school.

