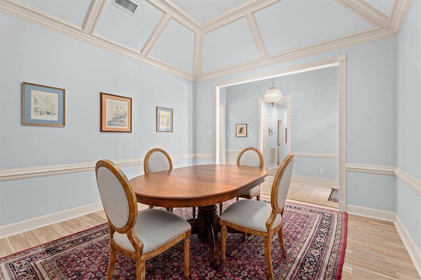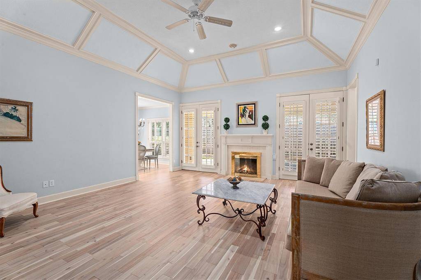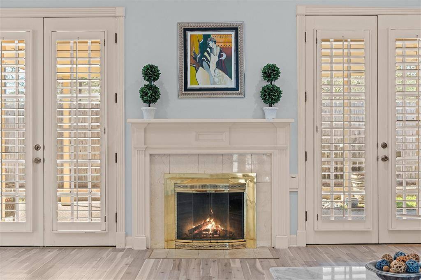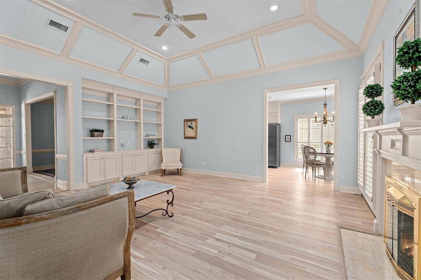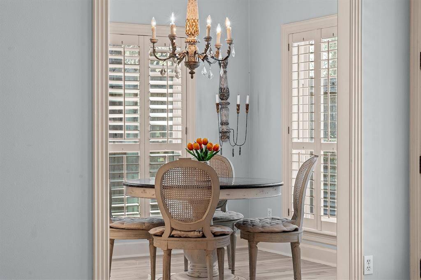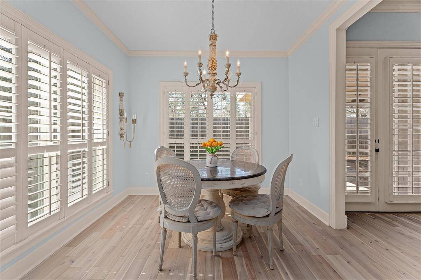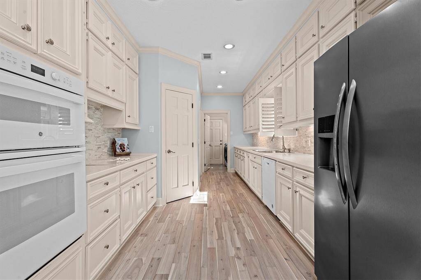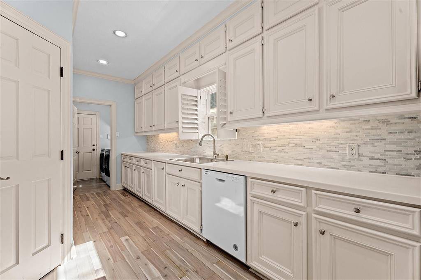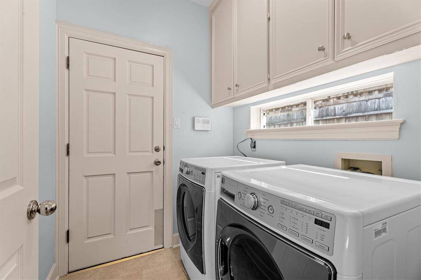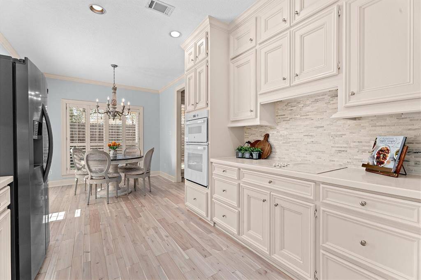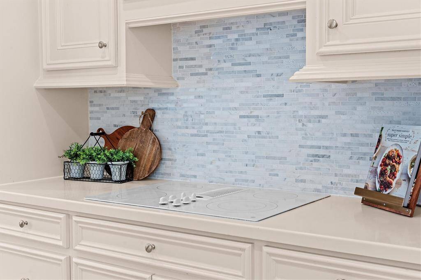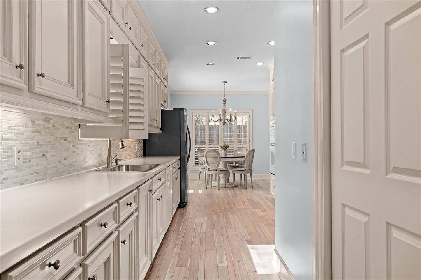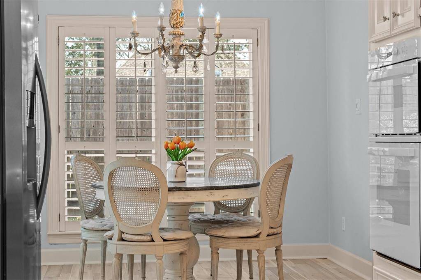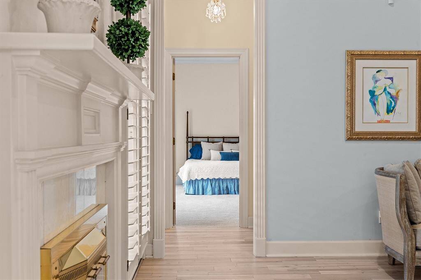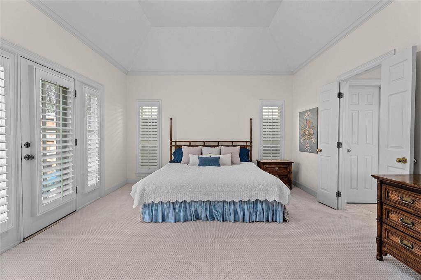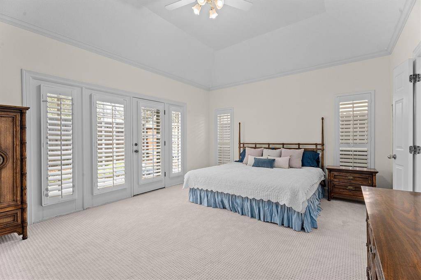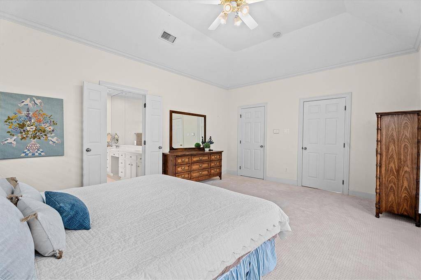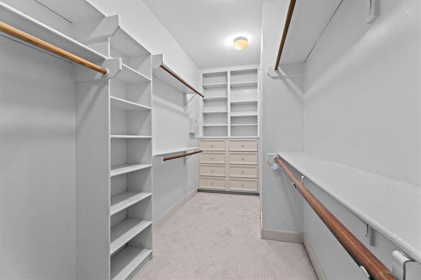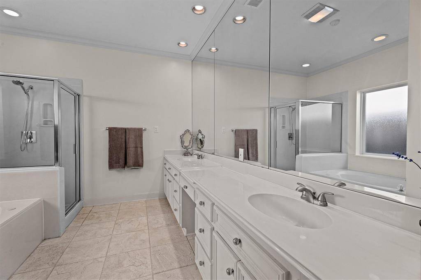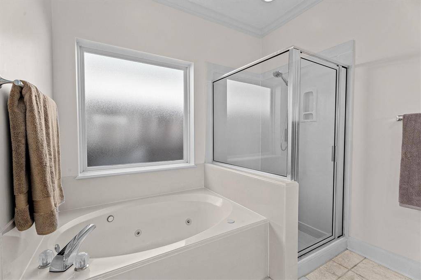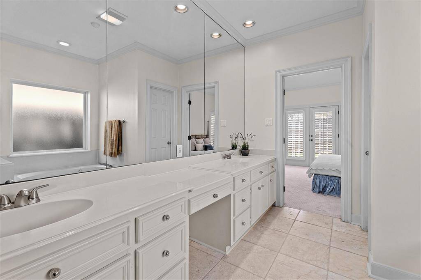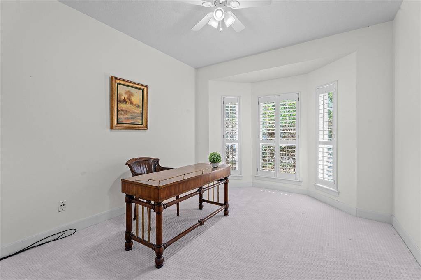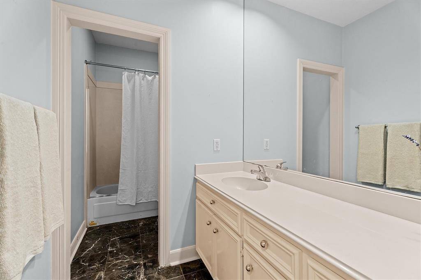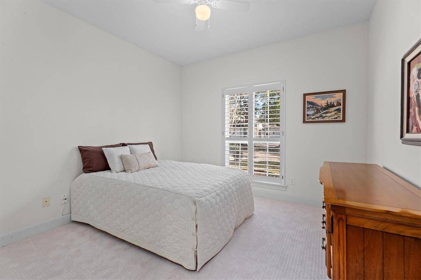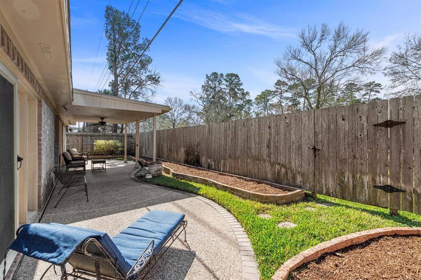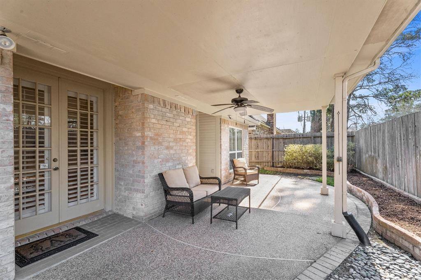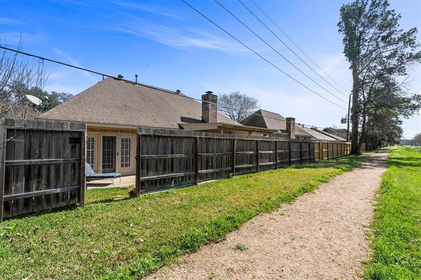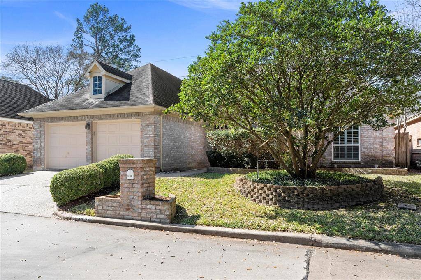14119 Glen Green Lane, Houston, Texas 77069
This Property is Off-Market
3 Beds
2 Full Baths
Single-Family
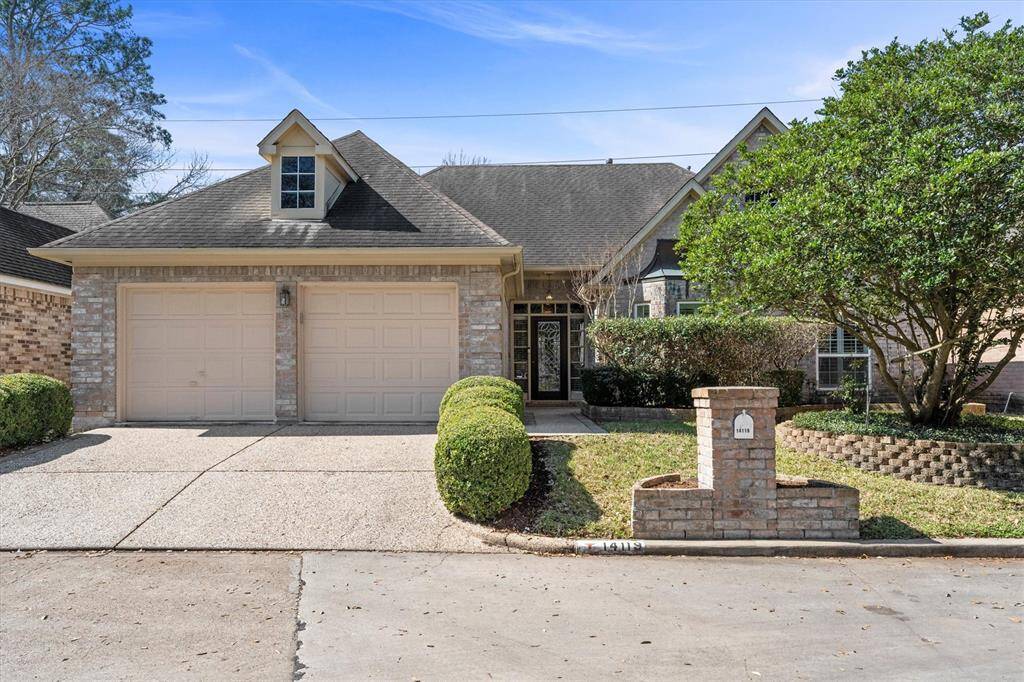

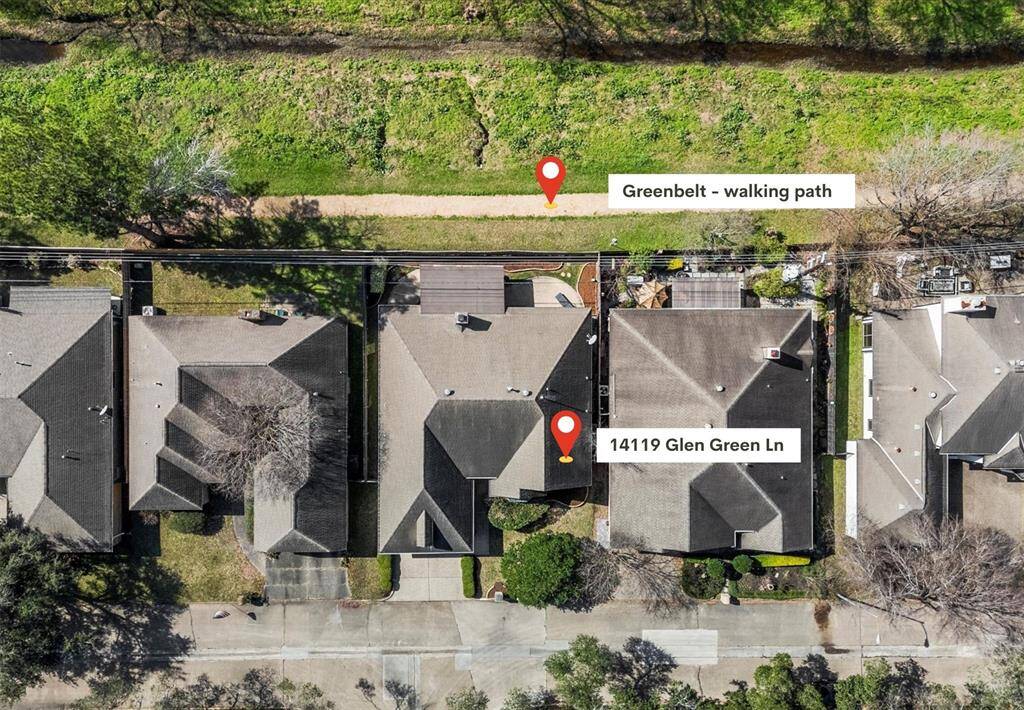
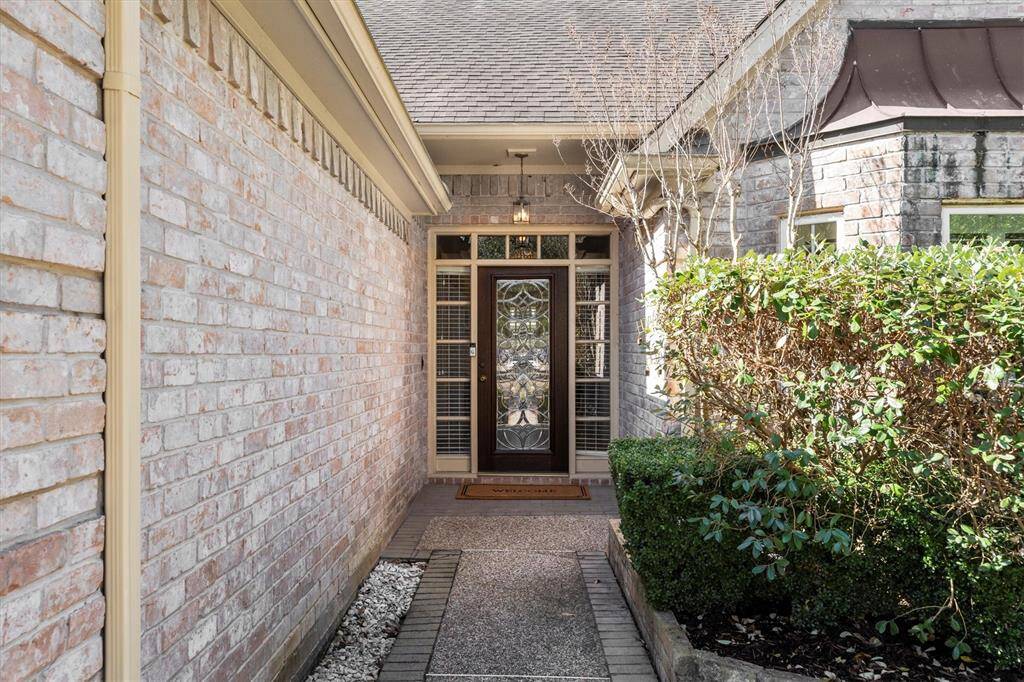
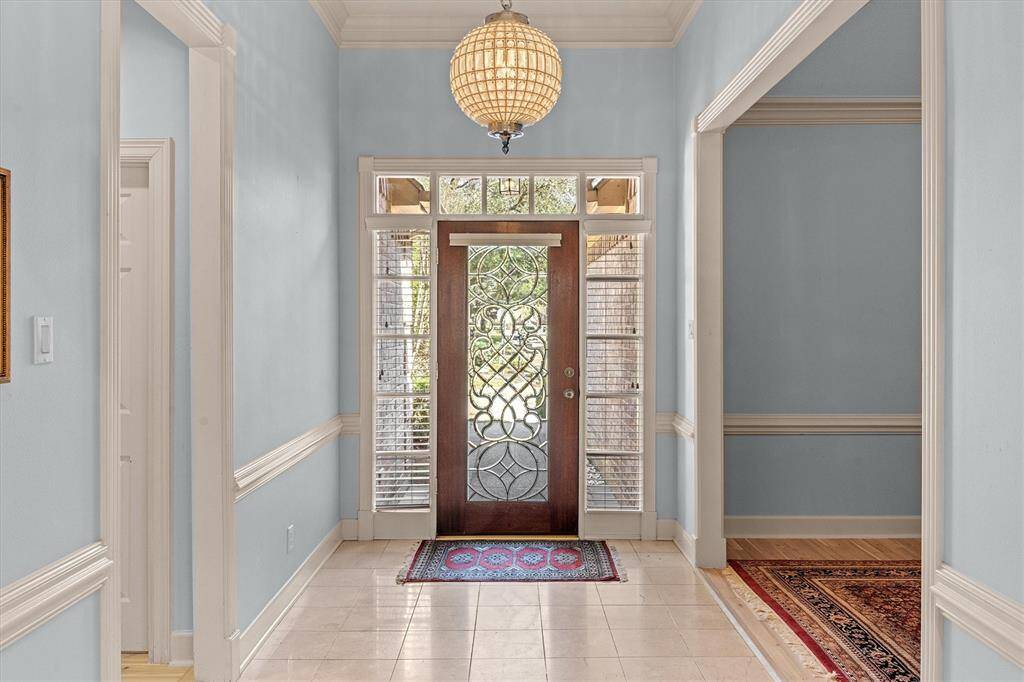
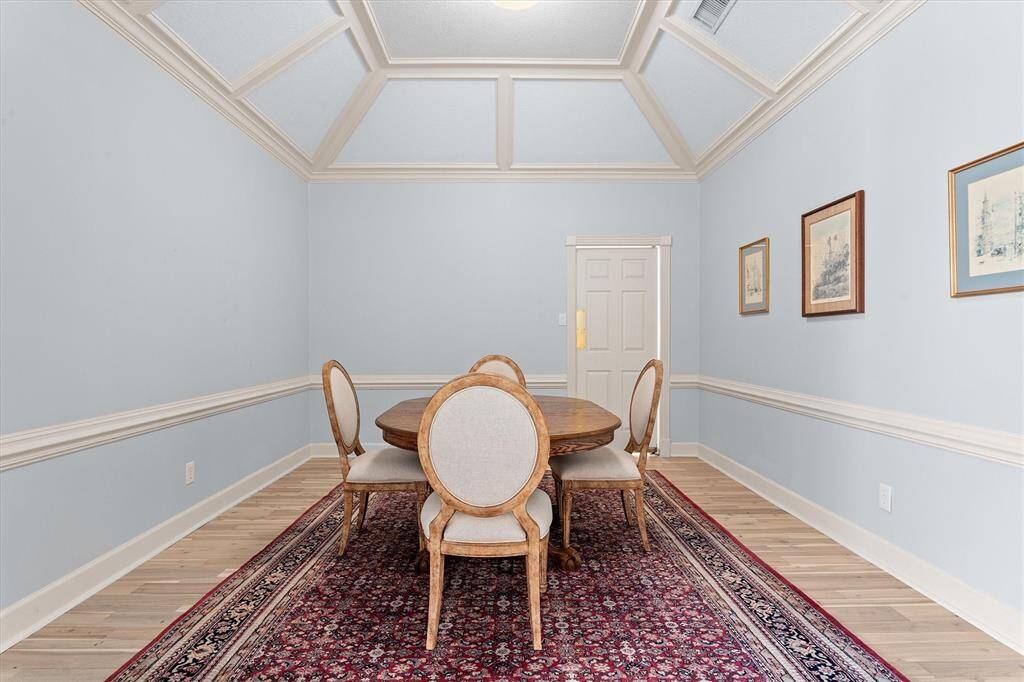
Get Custom List Of Similar Homes
About 14119 Glen Green Lane
Elegance and serenity combine in this patio home nestled in the heart of Northwest Houston. Exquisite architectural details including crown moldings, plantation shutters, bay window, high ceilings, and built-ins enhance the home's sophisticated ambiance. Large dining room for hosting dinner parties. Sun filled breakfast room. Huge kitchen with long counters and an immense amount of storage makes meal prep easy and fun. Warm family room with exterior doors to the backyard flank the fireplace. King-sized primary bedroom with door to the back patio. Large, walk-in closet. Spa like primary bathroom with a long vanity and 2 sinks. Cedar closet. Epoxy coated garage floor. Backing to a GREENBELT, the backyard is a tranquil, relaxing spot. Head out the back gate and take to the trails. The home's low maintenance gives you time to play a round of golf on several courses, go for long walks at Meyer Park, be inspired at a Fine Arts museum, and enjoy dining at The Vintage. ROOF - 2025.
Highlights
14119 Glen Green Lane
$334,000
Single-Family
2,111 Home Sq Ft
Houston 77069
3 Beds
2 Full Baths
5,100 Lot Sq Ft
General Description
Taxes & Fees
Tax ID
114-894-001-0020
Tax Rate
2.2665%
Taxes w/o Exemption/Yr
$6,793 / 2024
Maint Fee
Yes / $770 Annually
Room/Lot Size
Dining
13x12
Kitchen
19x10
Breakfast
10x10
1st Bed
17x13
2nd Bed
13x11
3rd Bed
11x11
Interior Features
Fireplace
1
Floors
Carpet, Engineered Wood, Tile
Countertop
Corian
Heating
Central Gas
Cooling
Central Electric
Connections
Electric Dryer Connections, Gas Dryer Connections, Washer Connections
Bedrooms
2 Bedrooms Down, Primary Bed - 1st Floor
Dishwasher
Yes
Range
Yes
Disposal
Yes
Microwave
Yes
Oven
Single Oven
Energy Feature
Ceiling Fans, Digital Program Thermostat, HVAC>13 SEER, Insulated/Low-E windows
Interior
Crown Molding, Dryer Included, Fire/Smoke Alarm, Formal Entry/Foyer, High Ceiling, Refrigerator Included, Washer Included, Window Coverings
Loft
Maybe
Exterior Features
Foundation
Slab
Roof
Composition
Exterior Type
Brick
Water Sewer
Water District
Exterior
Back Yard Fenced, Covered Patio/Deck, Fully Fenced, Patio/Deck, Sprinkler System
Private Pool
No
Area Pool
No
Lot Description
Greenbelt, Patio Lot, Subdivision Lot
New Construction
No
Listing Firm
Schools (CYPRES - 13 - Cypress-Fairbanks)
| Name | Grade | Great School Ranking |
|---|---|---|
| Yeager Elem (Cy-Fair) | Elementary | 4 of 10 |
| Bleyl Middle | Middle | 6 of 10 |
| Cypress Creek High | High | 5 of 10 |
School information is generated by the most current available data we have. However, as school boundary maps can change, and schools can get too crowded (whereby students zoned to a school may not be able to attend in a given year if they are not registered in time), you need to independently verify and confirm enrollment and all related information directly with the school.

