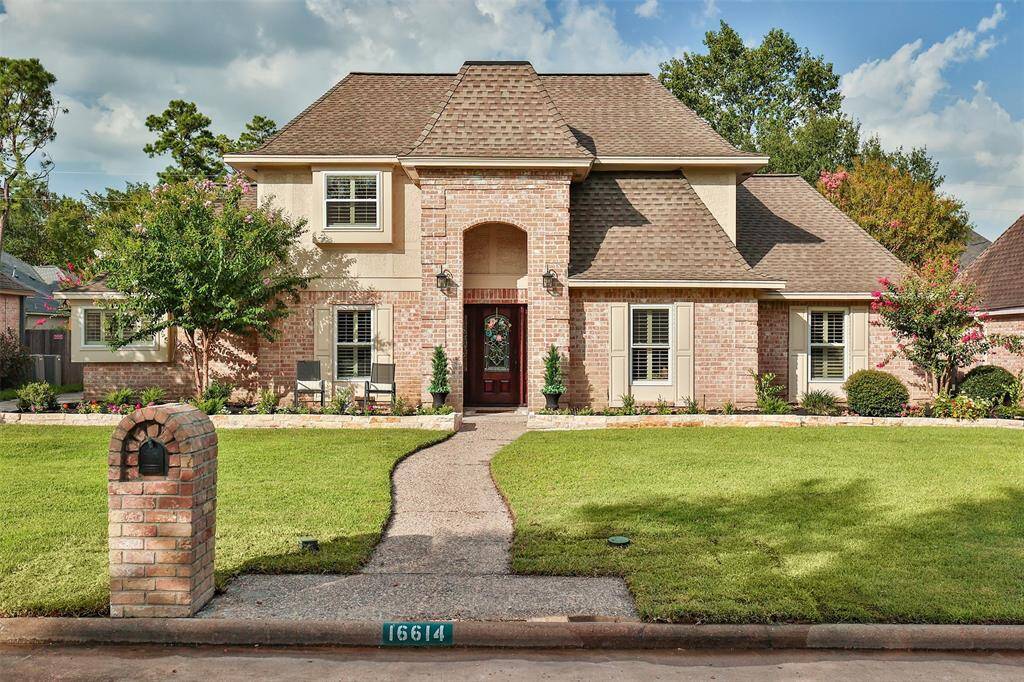
Sitting in the heart of the esteemed Wimbledon neighborhood, you'll find the lovely 16614 Aldenham Place
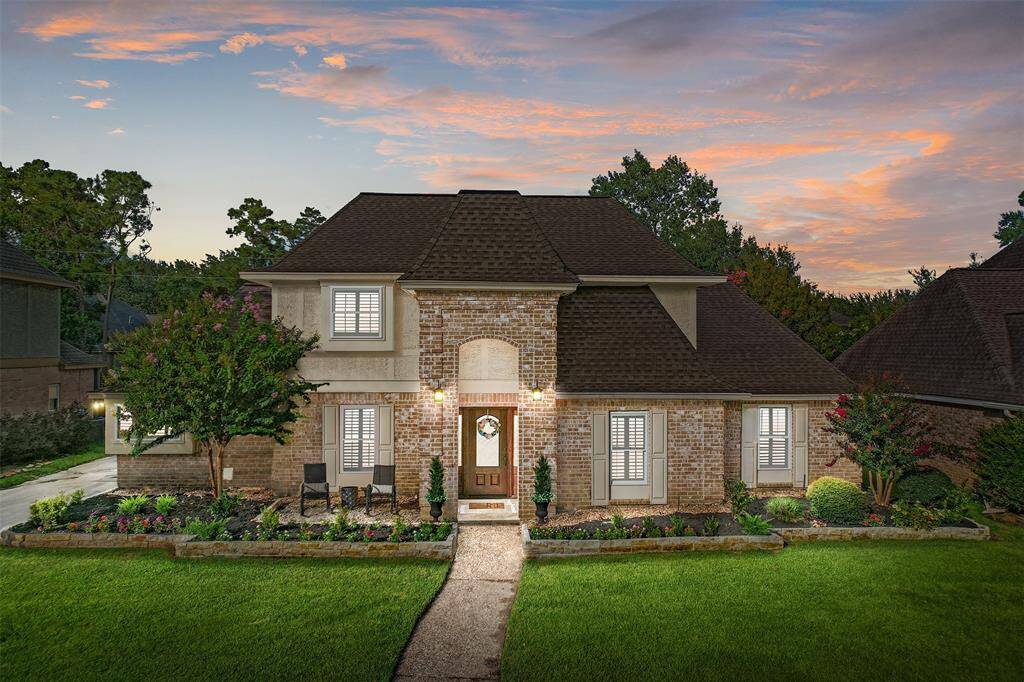
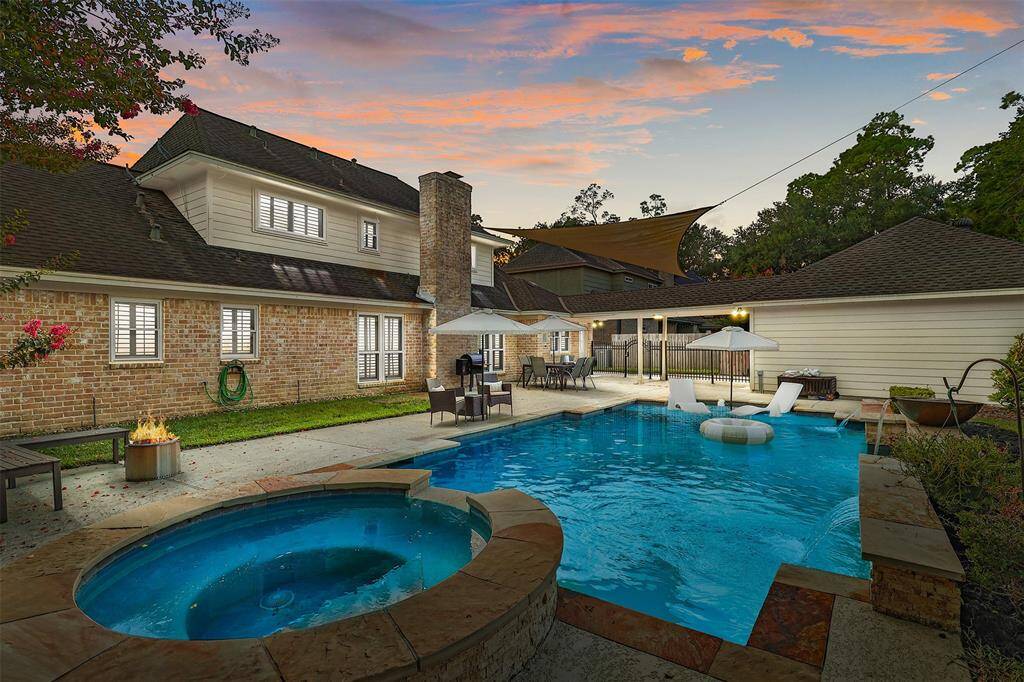
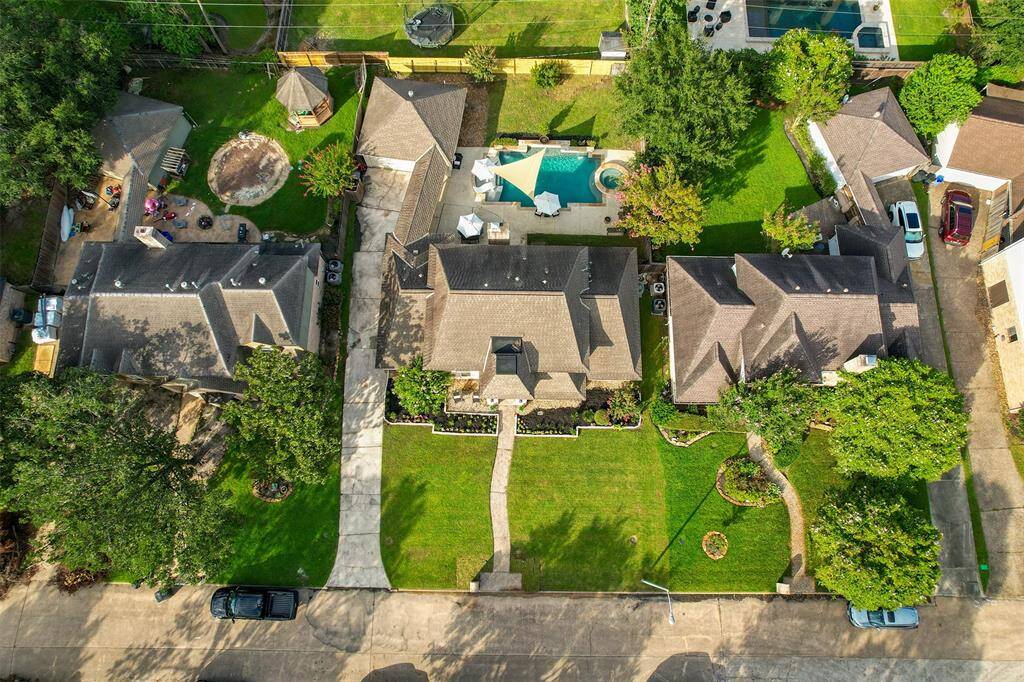
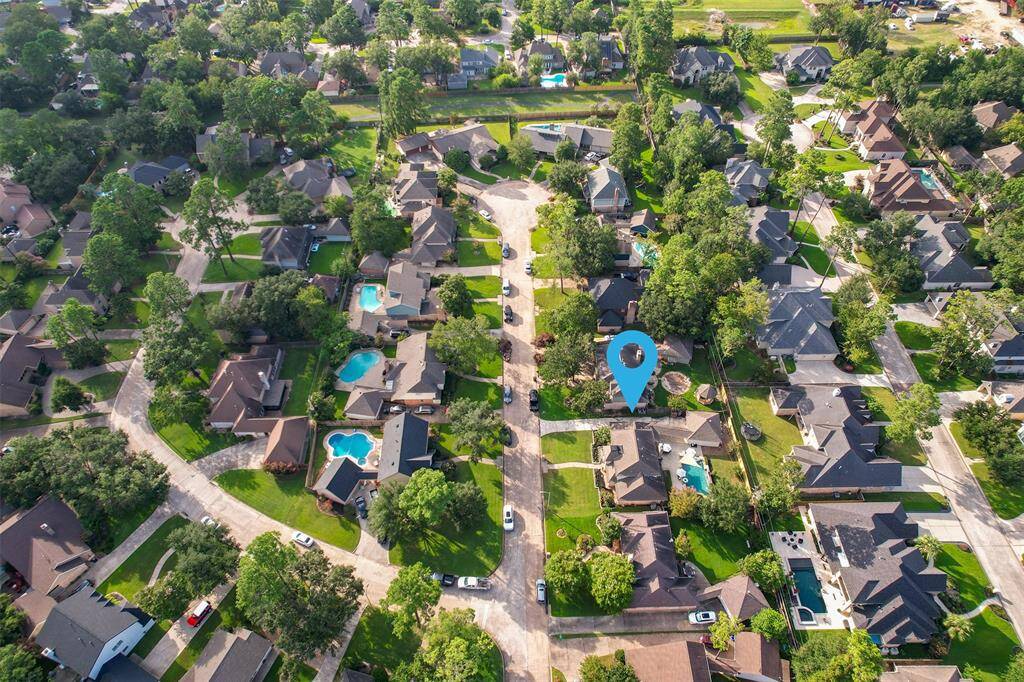
This beautiful property sits on a quiet cul-de-sac street
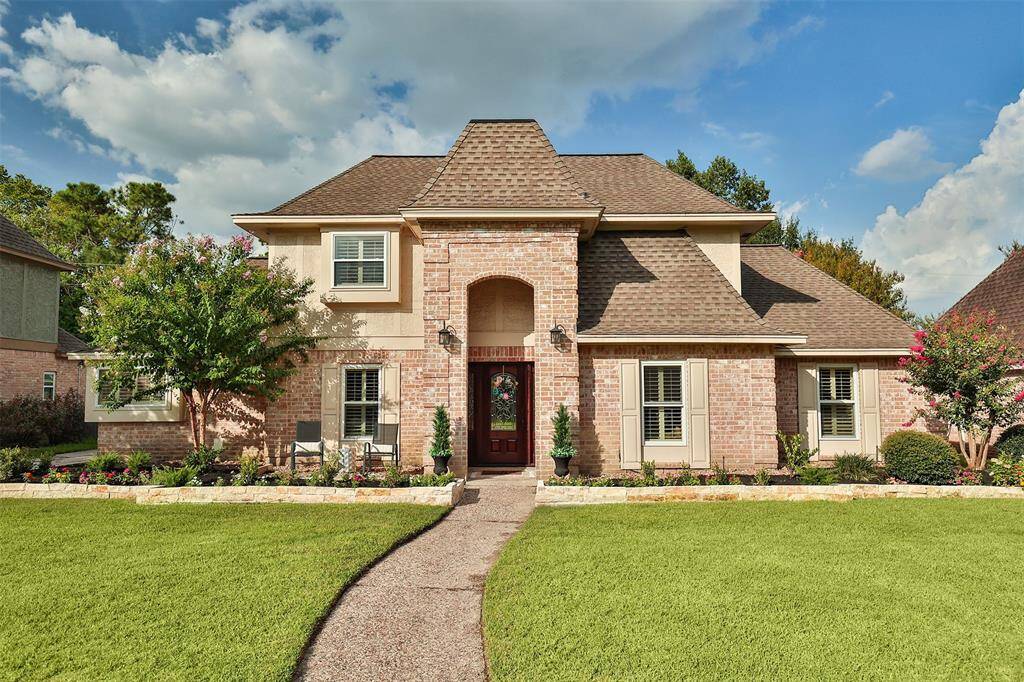
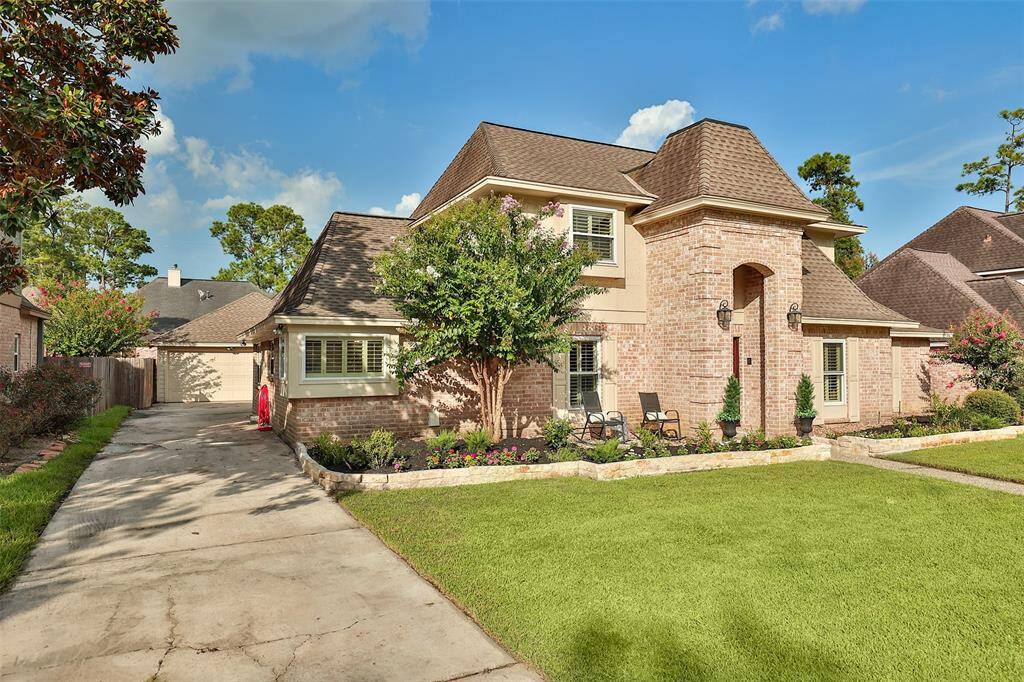
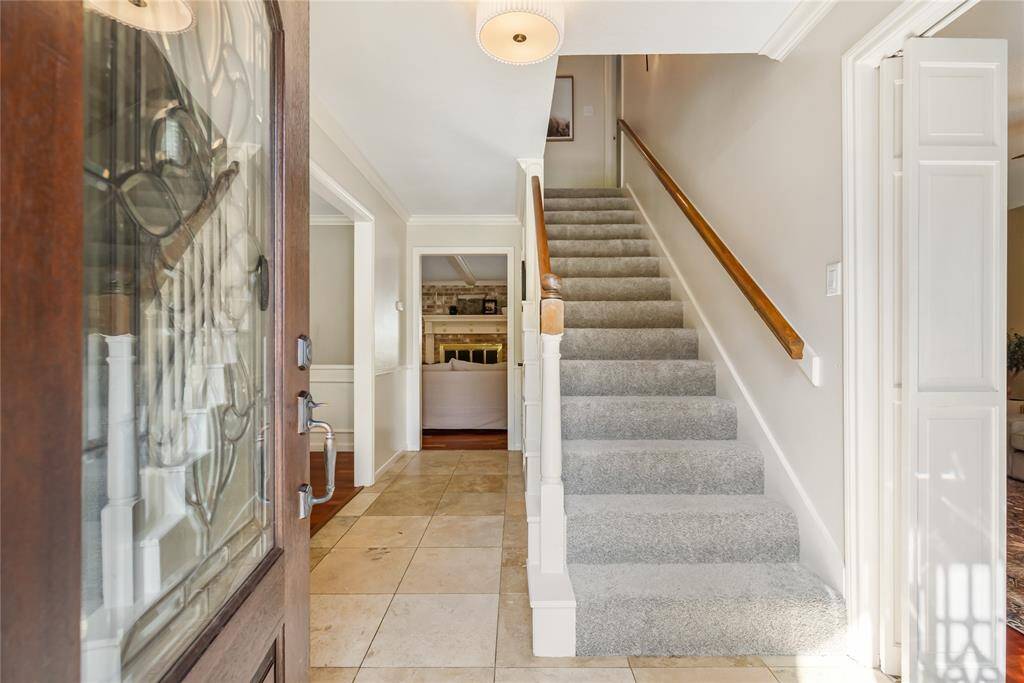
Welcome guests into your new home through the leaded glass front door, onto the Travertine-tiled entry. To the right you'll find the flex room, with the formal dining room to the left
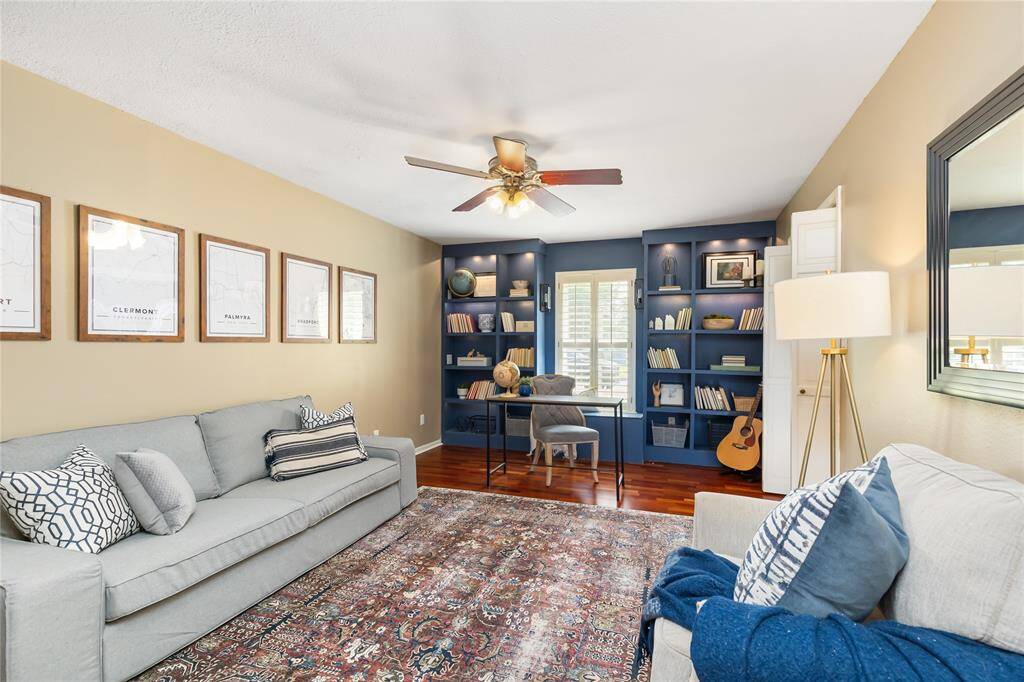
Custom built-ins in the Flex Room are perfect for displaying books or personal items, and also make this space more functional if you choose to use it as an office or reading space. This room would make a great play room, formal living room, or even a theater!
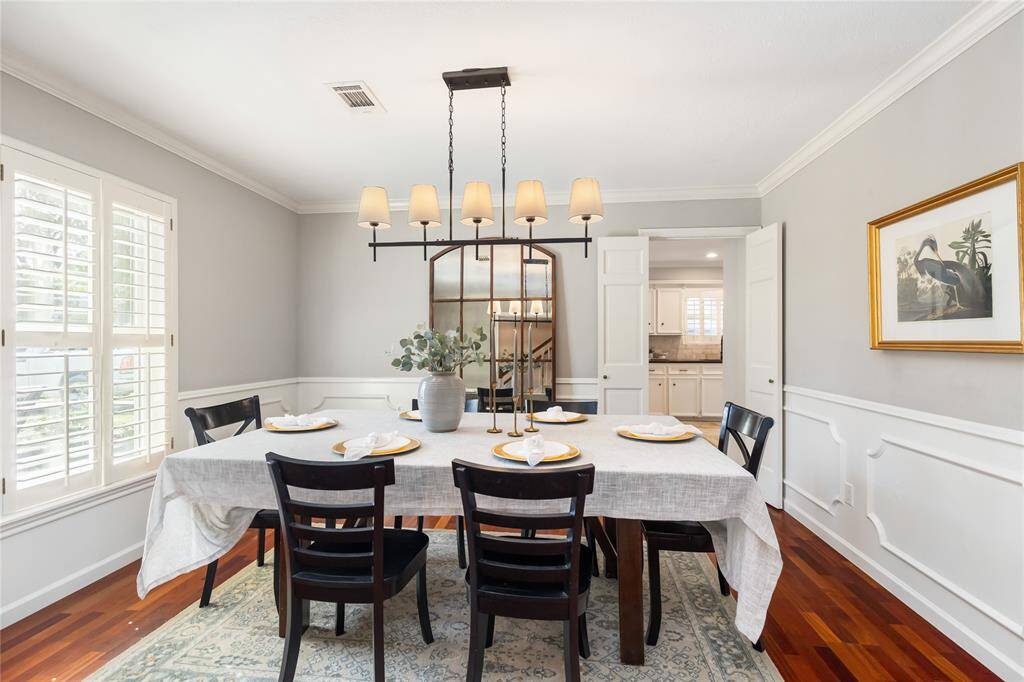
The large Formal Dining Room has been features an updated chandelier, picture molding, chair rail, beautiful hardwood floors, and plantation shutters overlooking the front yard
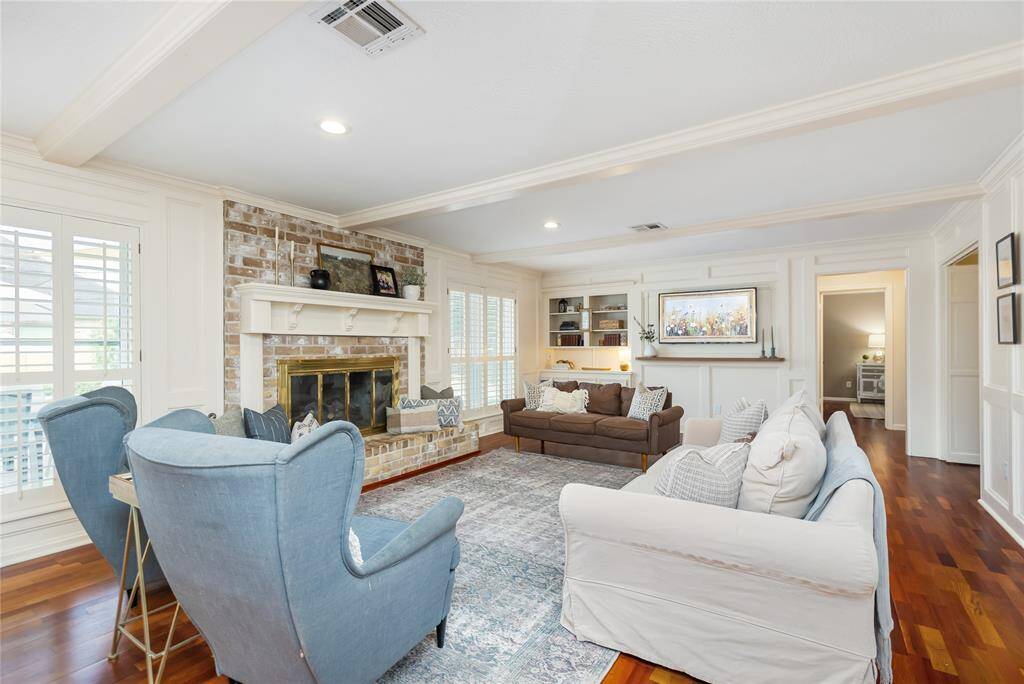
Flanking the cozy gas fireplace you'll find double-pane windows with plantation shutter that look into the beautiful backyard.
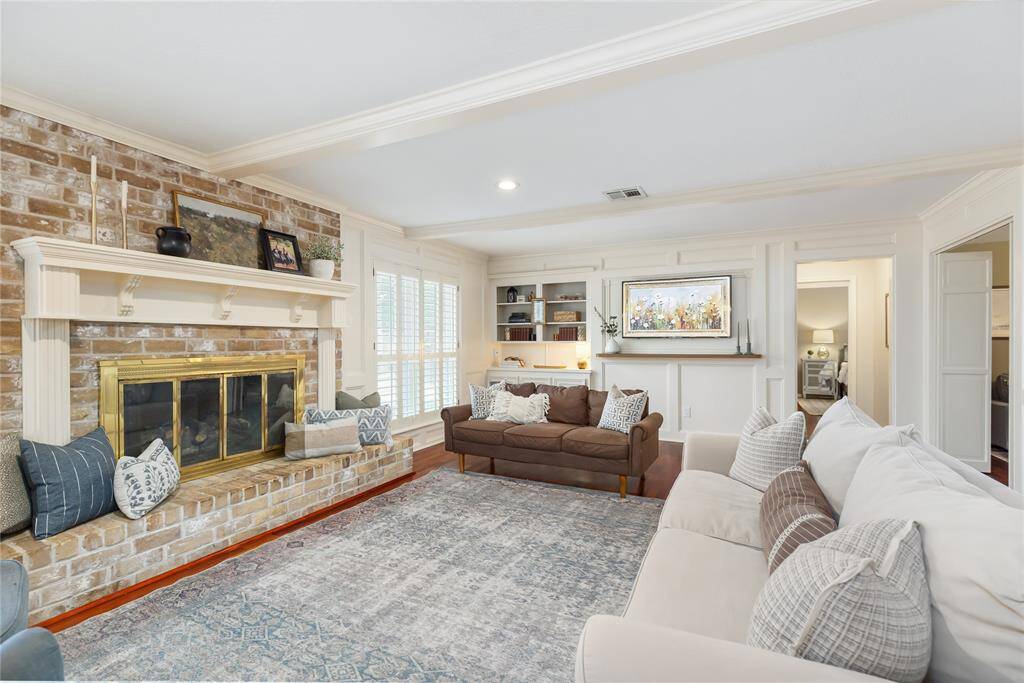
Mount your television on the wall next to the built-in shelving. The primary bedroom is through the doorway on this wall.
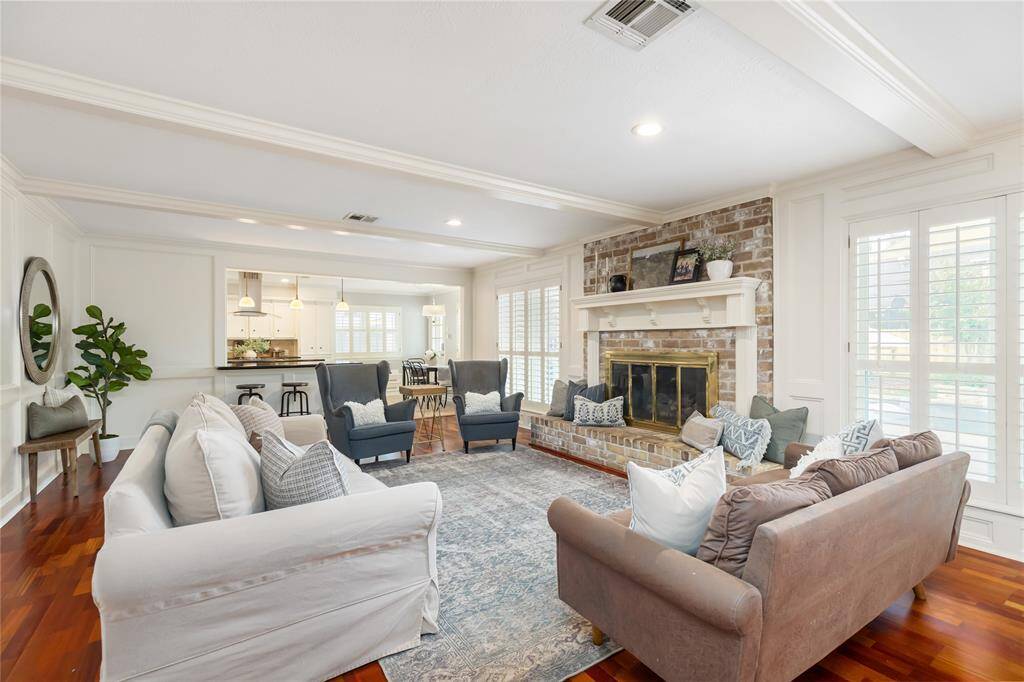
The Living Room is open to the kitchen, as seen from this angle.
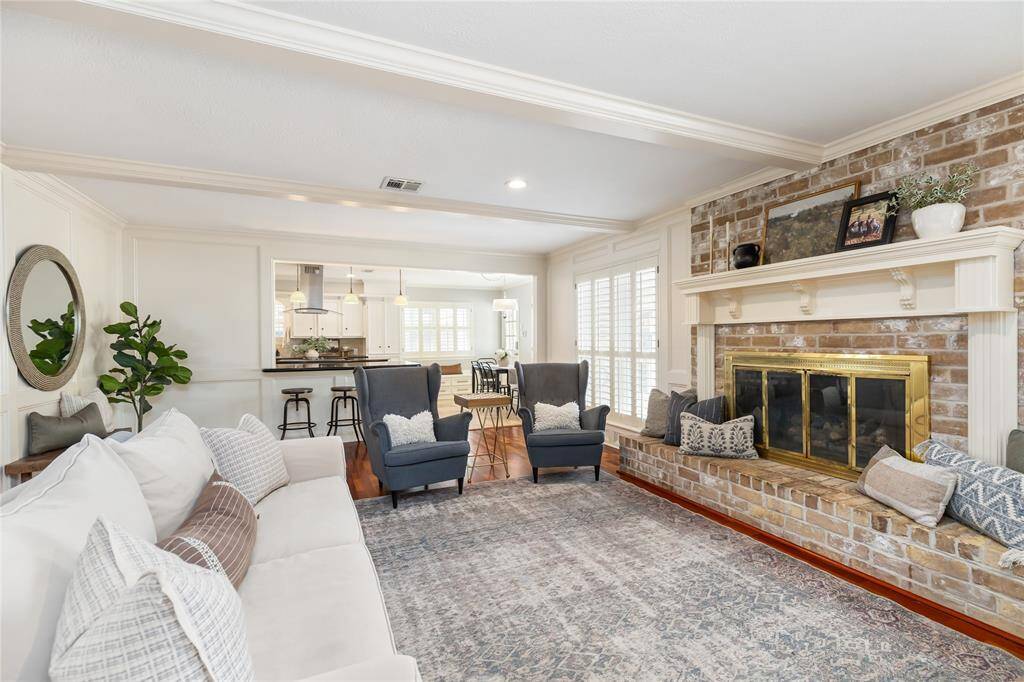
Take another moment to appreciate this lovely Living Room, with decorative mantle over the fireplace, gleaming hardwood floors, beamed ceiling, and paneled walls.
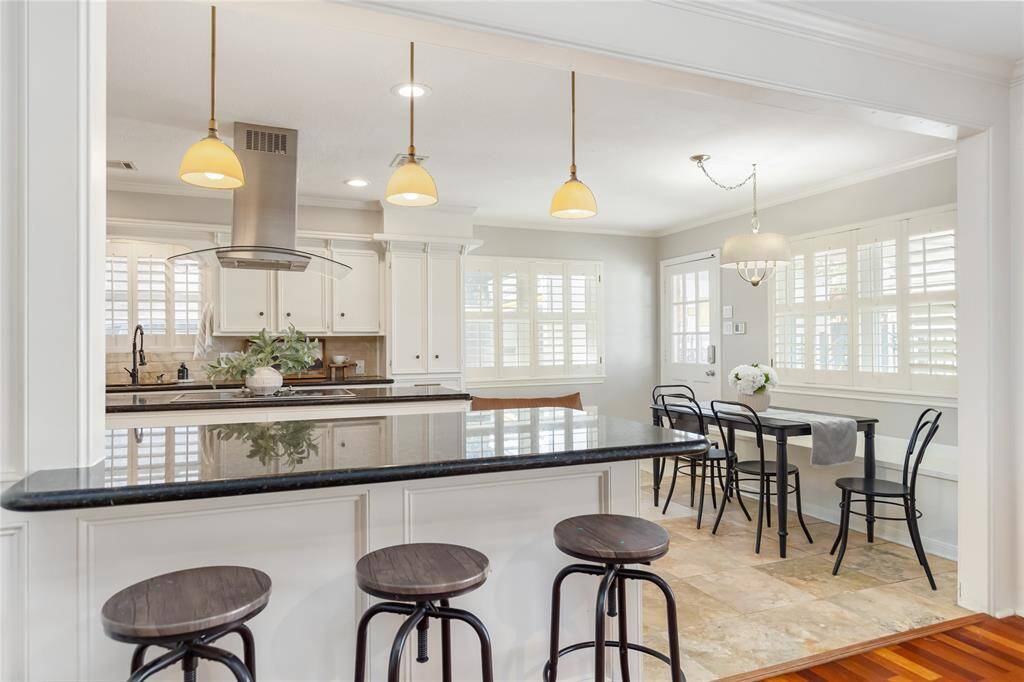
The breakfast bar allows for additional casual dining, but is also the perfect spot to set out food for parties and holidays!
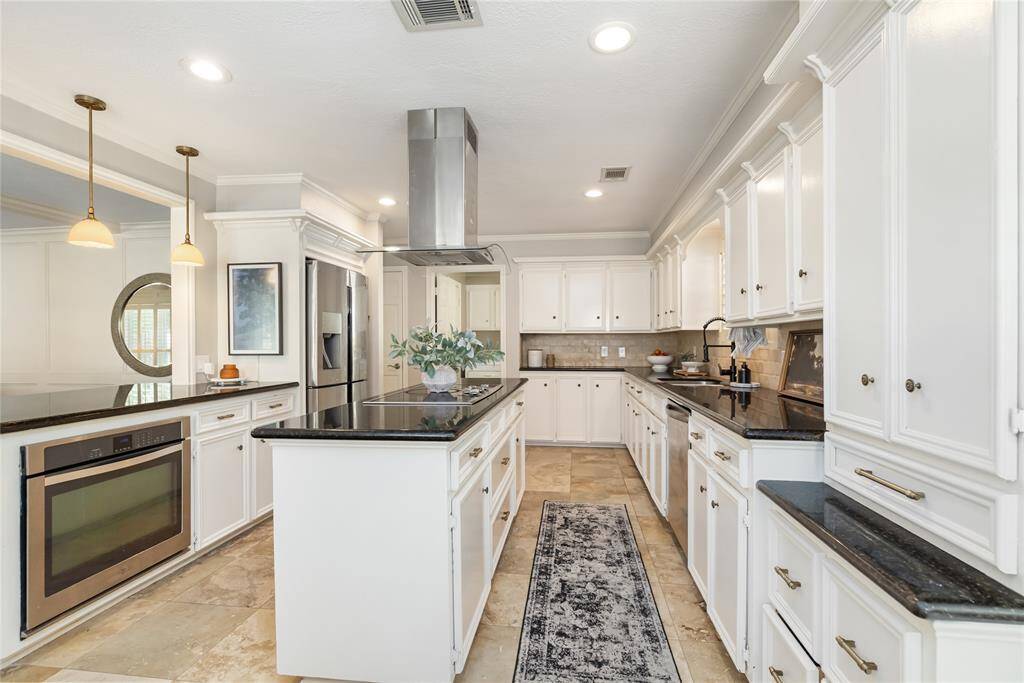
This Kitchen has it all! Ample storage from the multitude of cabinets, black granite providing tons of counter space, a spacious island with extra storage, stainless steel appliances, and a tumbled marble backsplash.
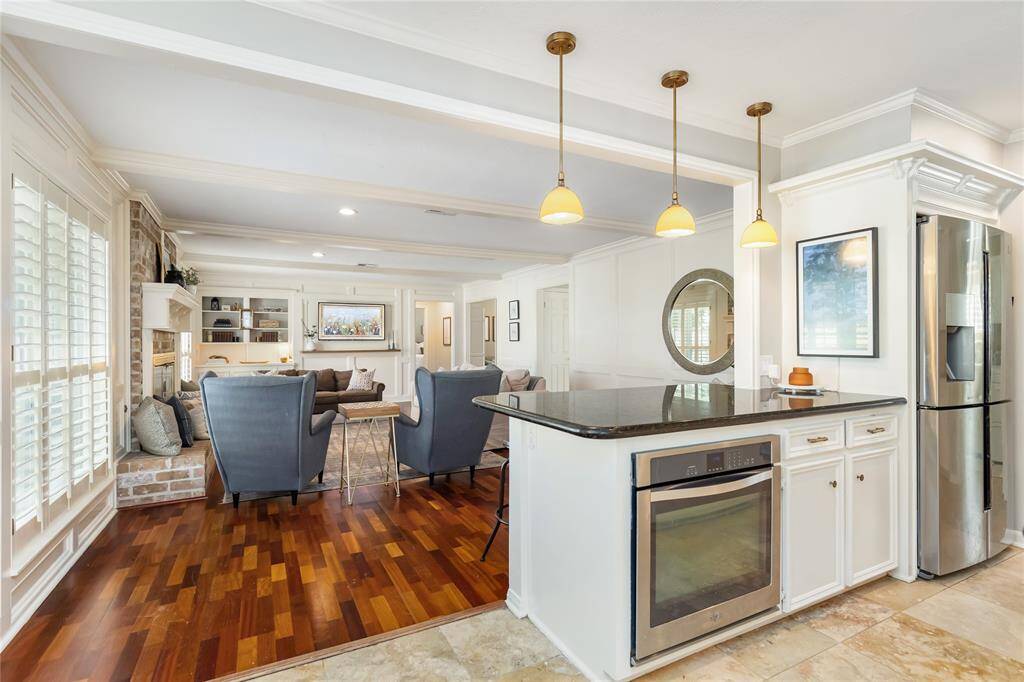
Perfect for entertaining, the open floorplan allows you to mingle and host without being closed off from your guests
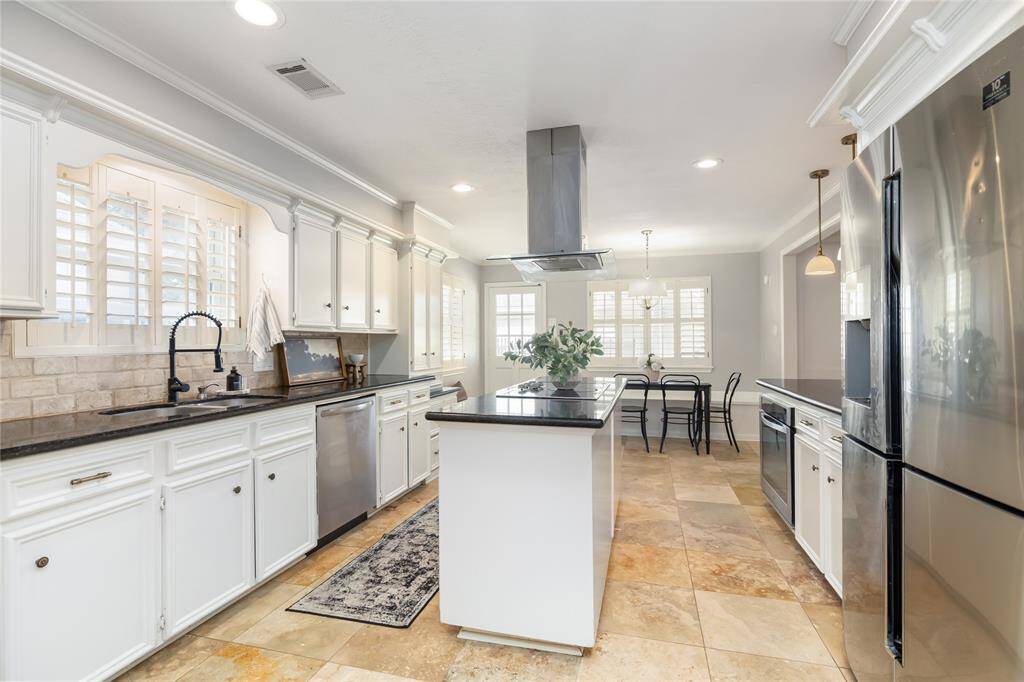
The Kitchen is nice and airy, with ample natural light coming from the windows and clean white cabinets to brighten the space
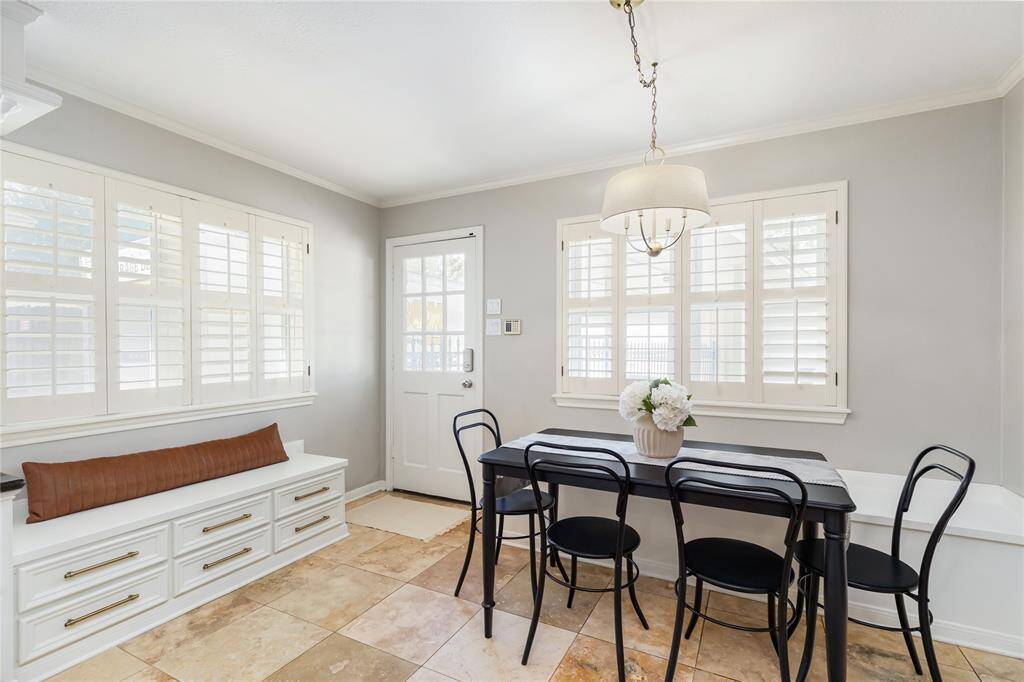
Built-in benches provide additional seating in the Breakfast Nook
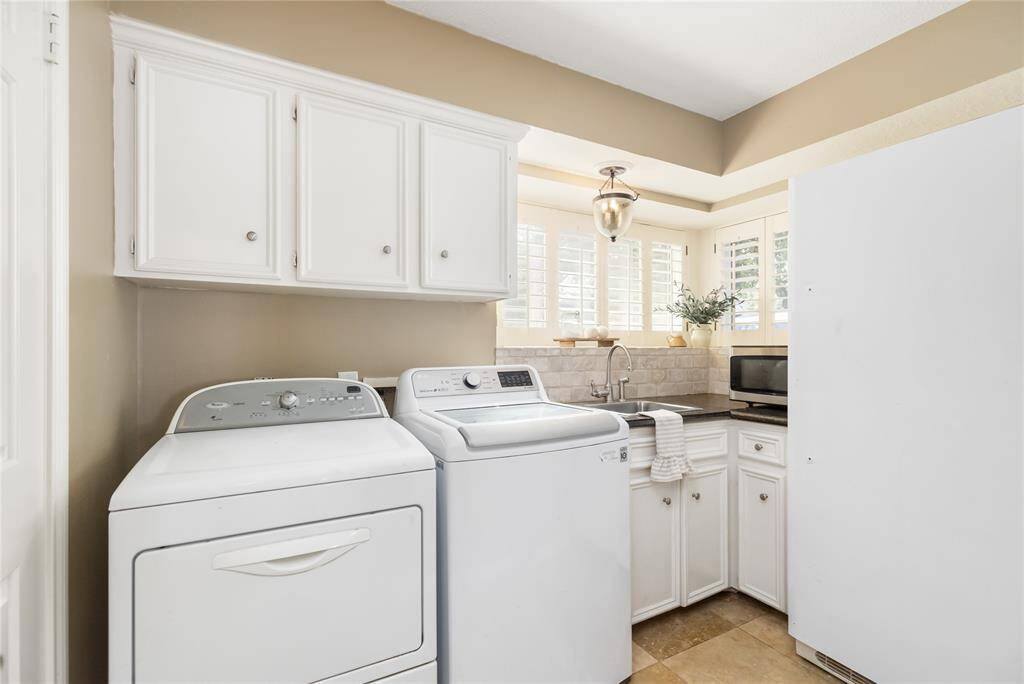
With space for an additional refrigerator, a utility sink, and extra cabinets, this Utility Room is definitely an asset in this wonderful home.
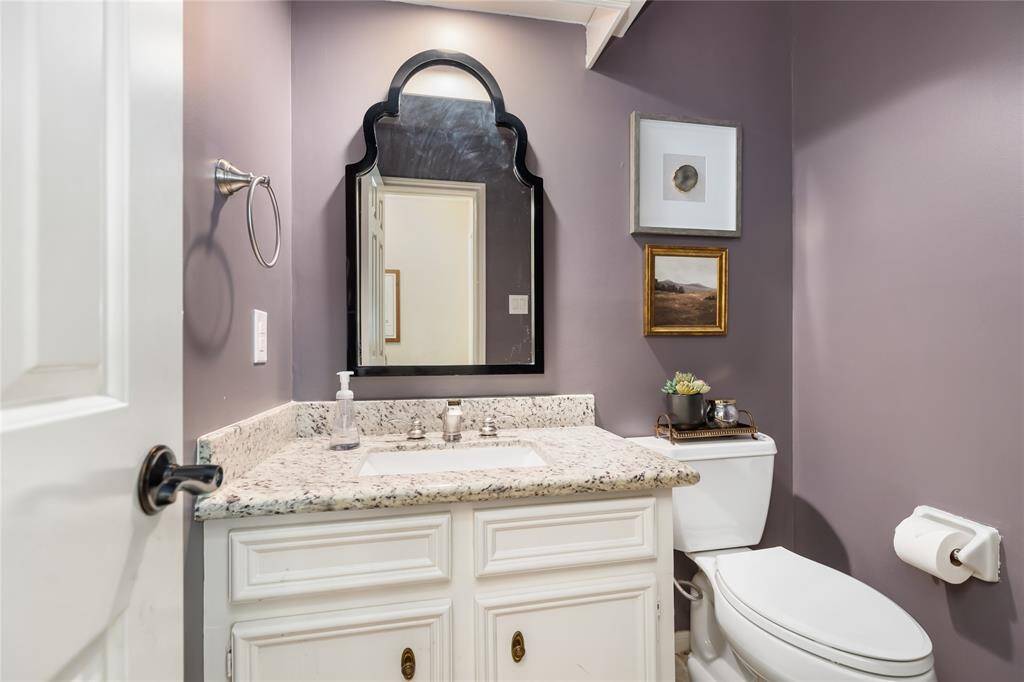
The Powder Room has been updated with granite counters and is conveniently located by the living room and flex room
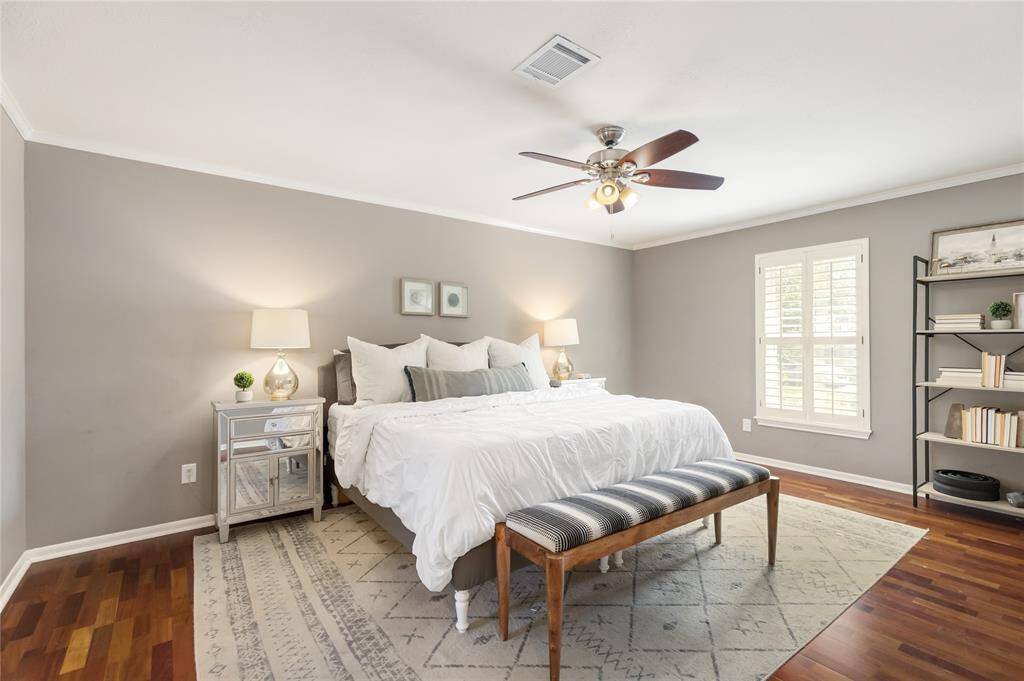
You'll want to sleep in all weekend with a Primary Bedroom like this one! Located in it's own wing of the home, you'll find peace in this tranquil space.
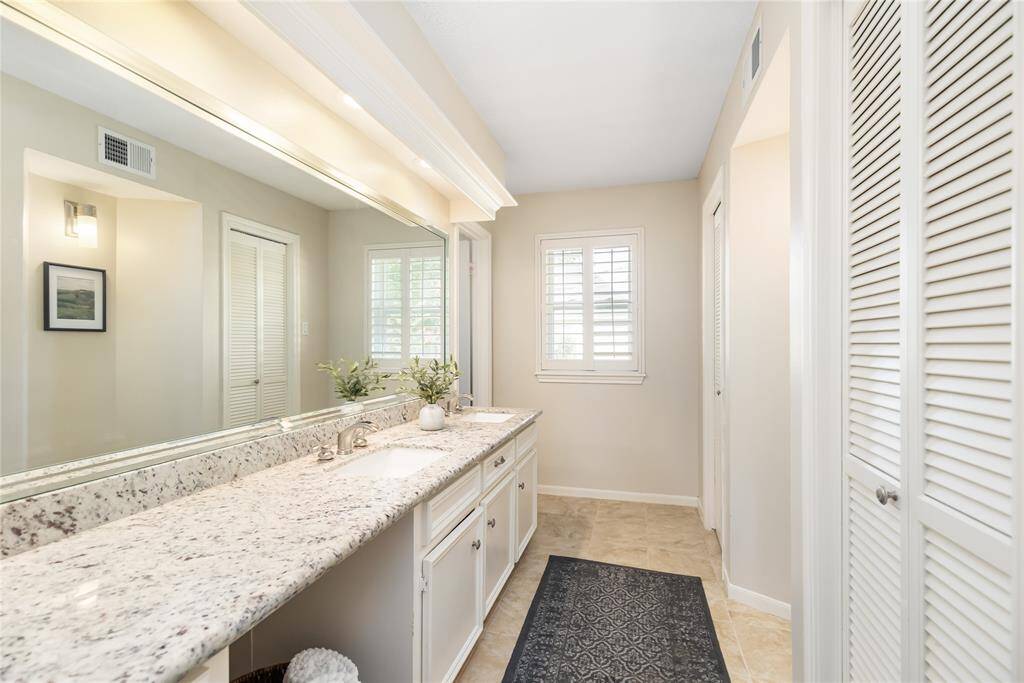
The Primary Bathroom's renovations include granite counters, frameless shower, and a dressing area by the closet
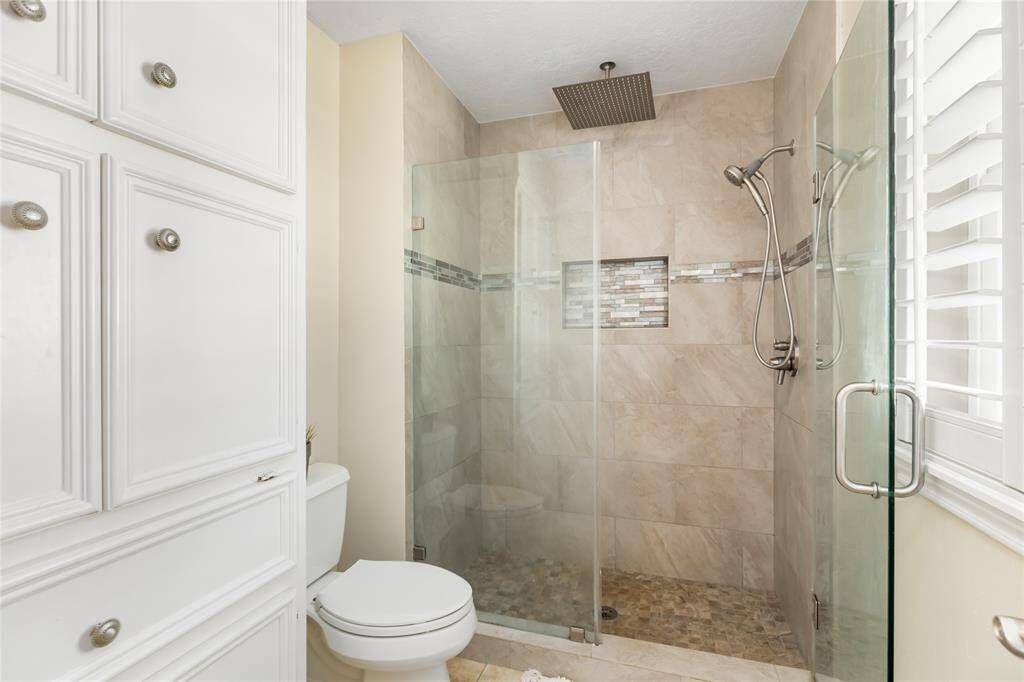
The spacious walk-in shower has a rainfall shower head, stone flooring, and mosaic tile walls
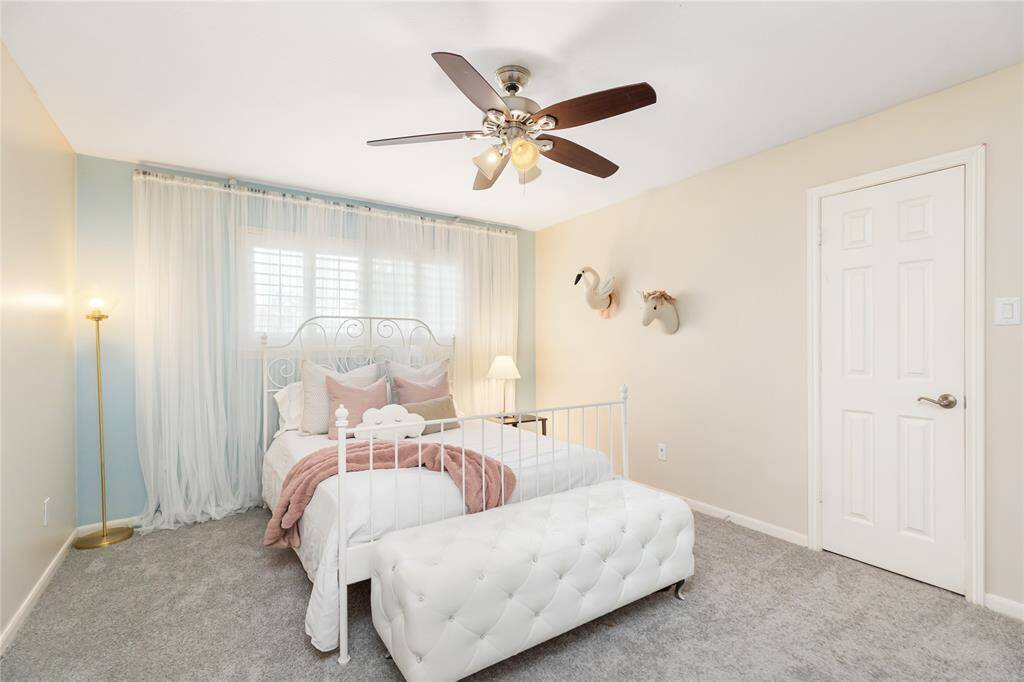
Bedroom #2 has a large walk-in closet, and shares a bathroom with the third bedroom
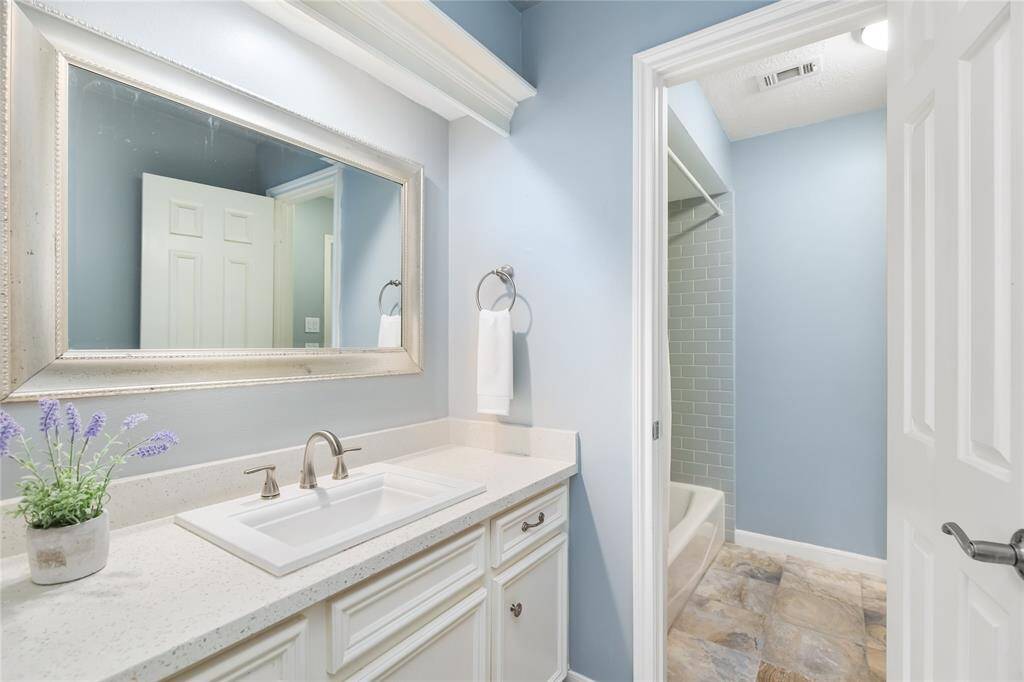
From Bedroom 2 you have access to the shared Bathroom, with private vanity for each bedroom.
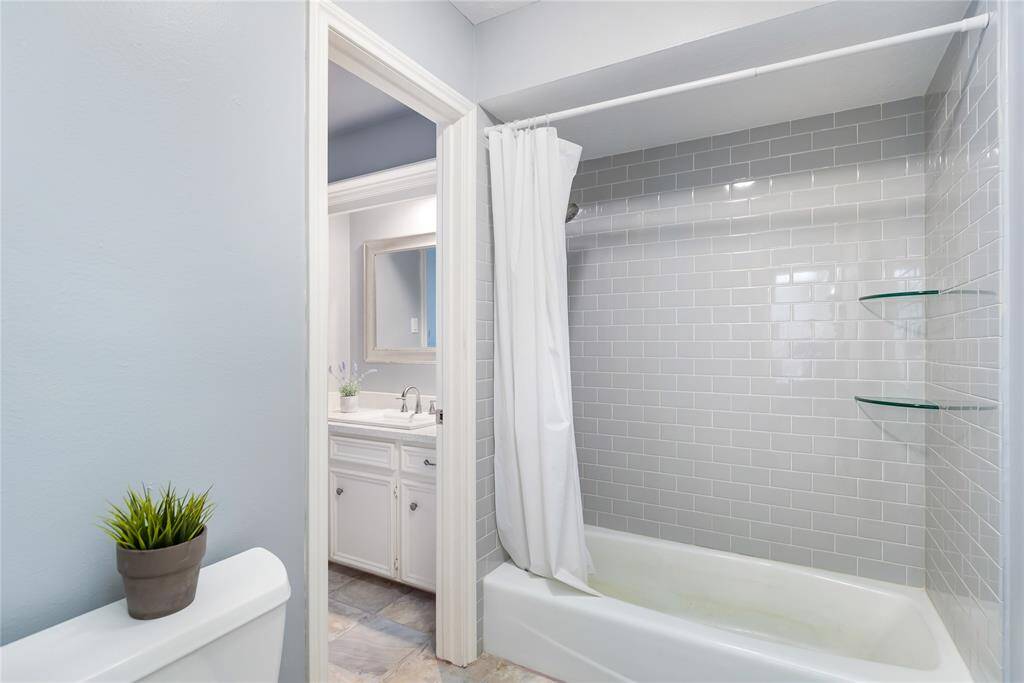
The shared portion of the Bathroom features gray subway tiles and glass shelving in the combination shower/tub
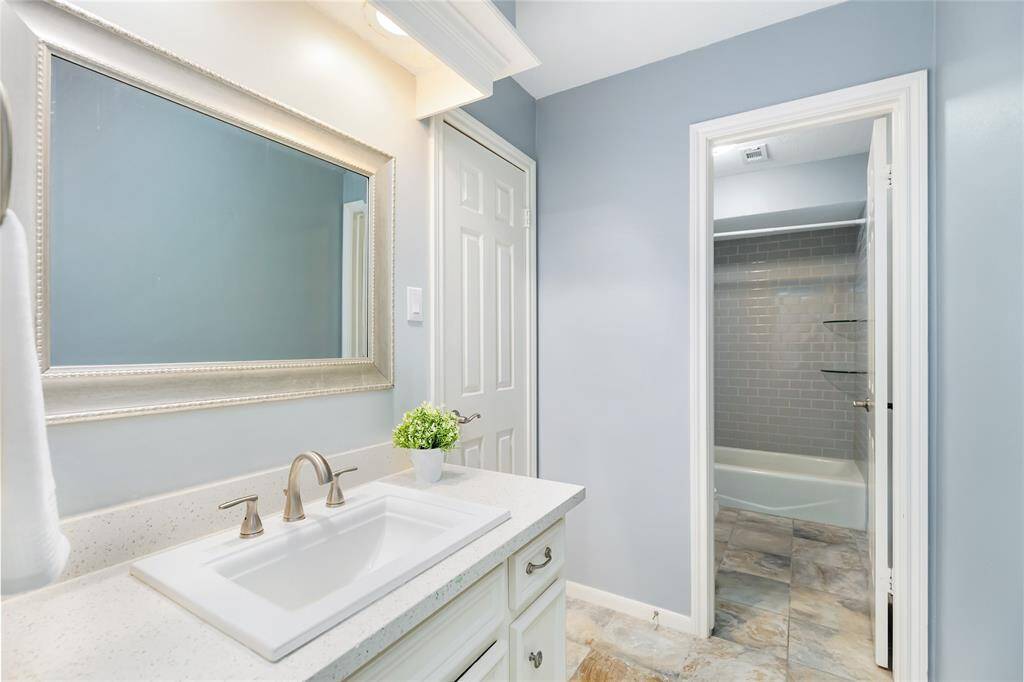
The vanity for Bedroom 3 has access to it's walk-in closet
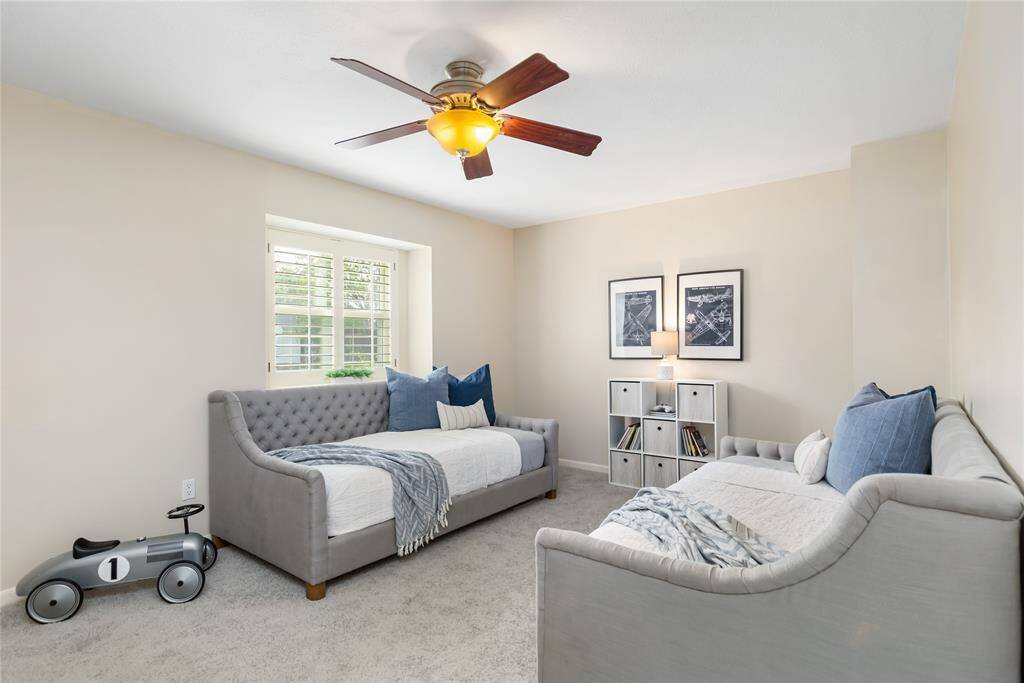
Bedroom #3 is spacious, measuring 15x12 feet
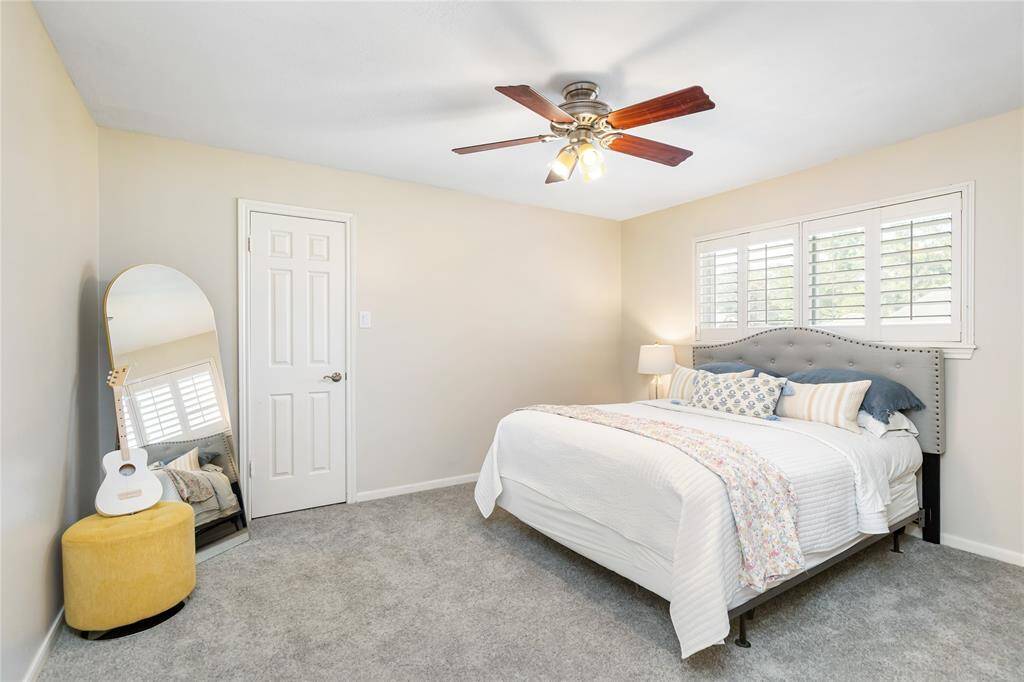
Bedroom #4 has it's own bathroom, making it a great guest room, or the perfect option for an in-law or teen who needs their own space
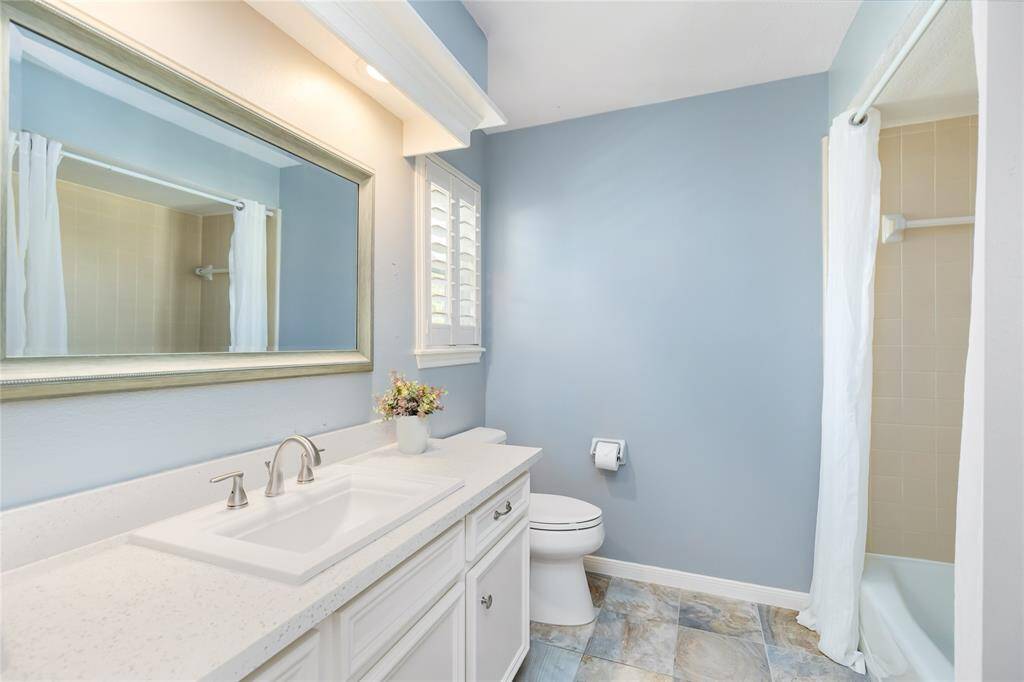
The en-suite Bathroom for bedroom #4
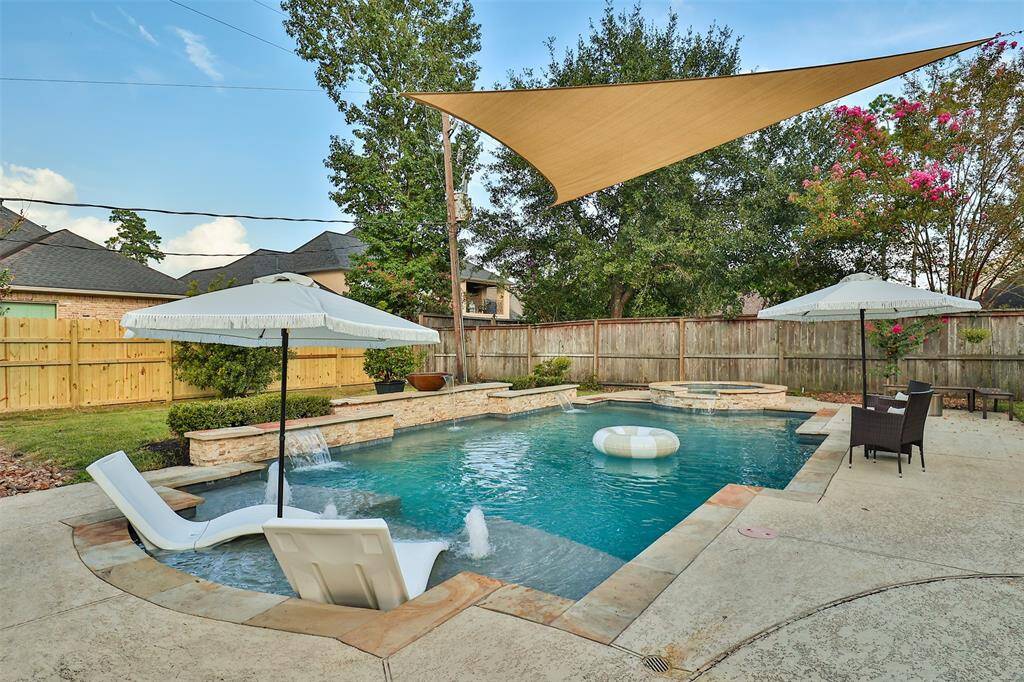
You'll enjoy the beautiful Texas weather in this wonderful back yard!
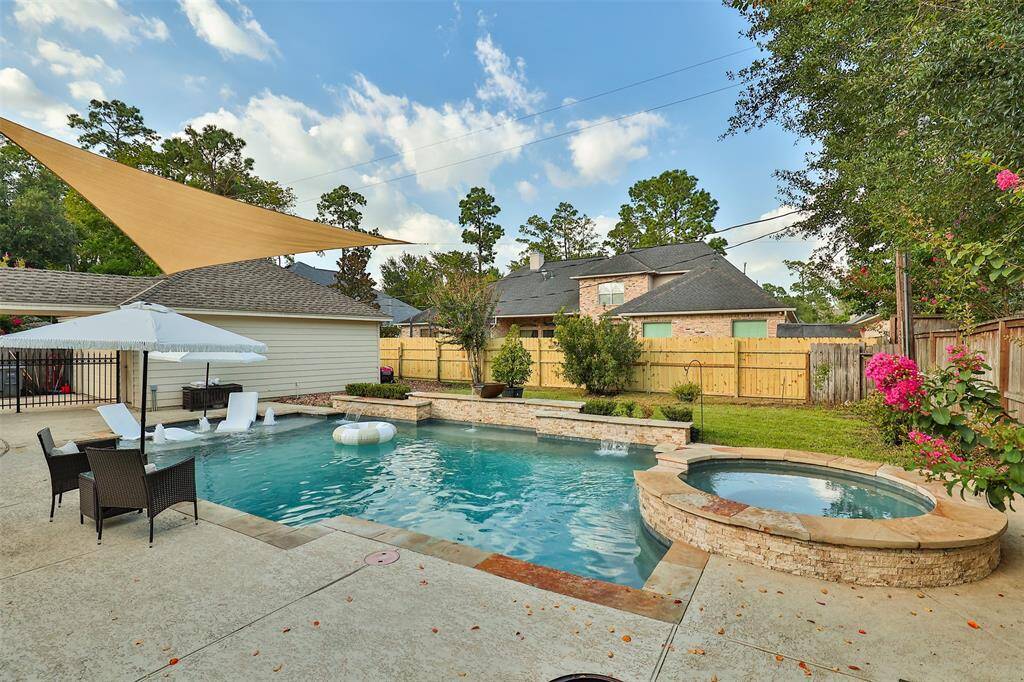
The resort-like pool and hot tub is sure to be the setting for many summer parties
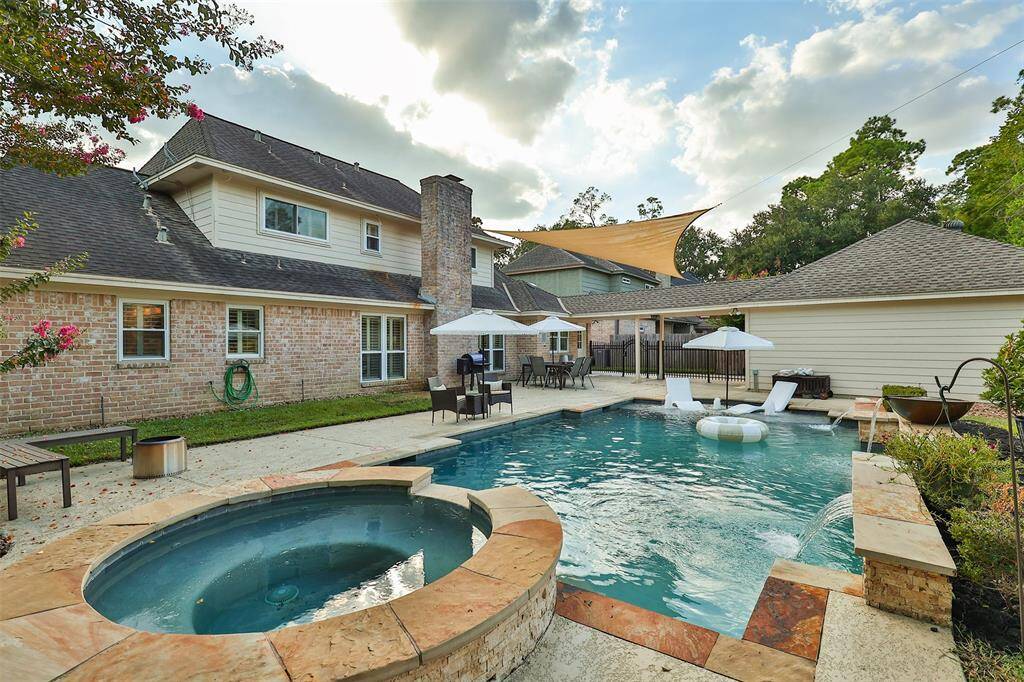
Multiple water features
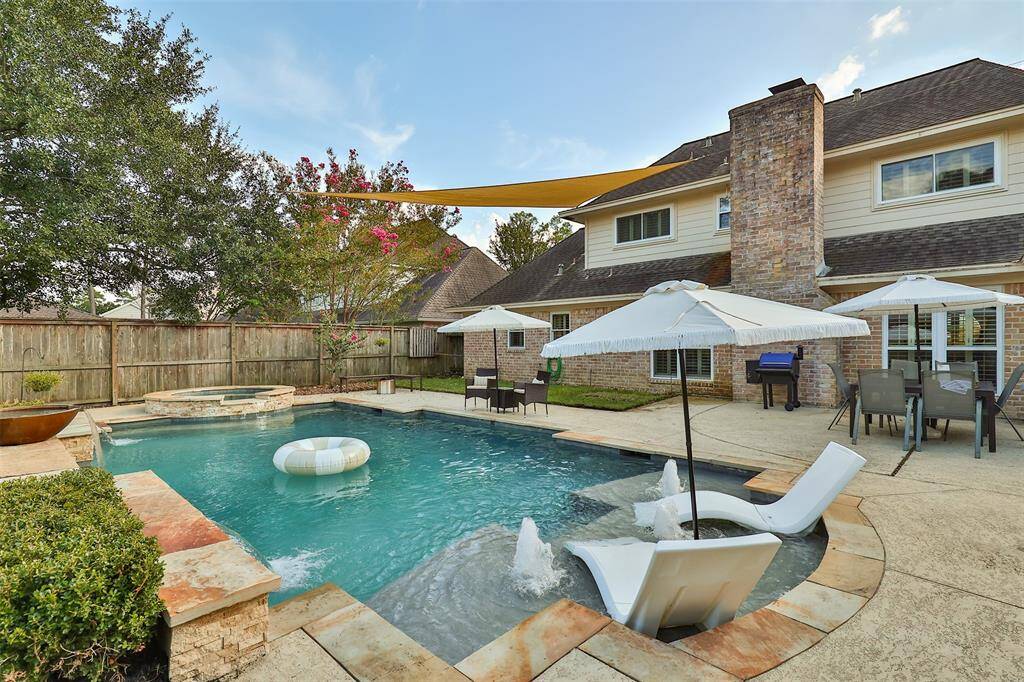
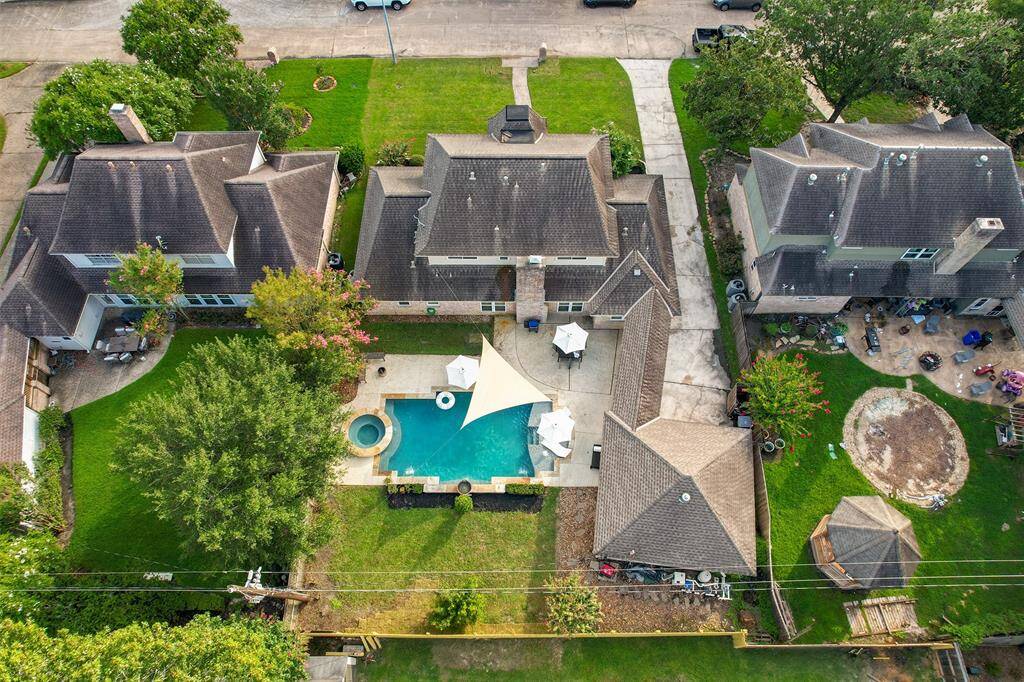
The birds-eye view of the property shows that the backyard has ample green space in addition to the pool
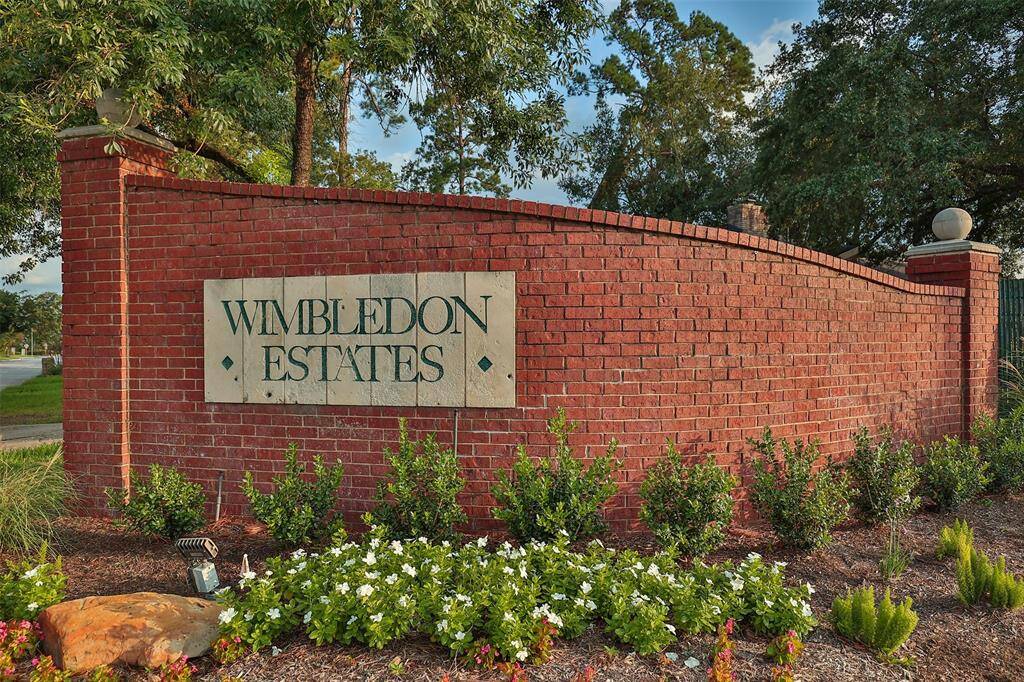
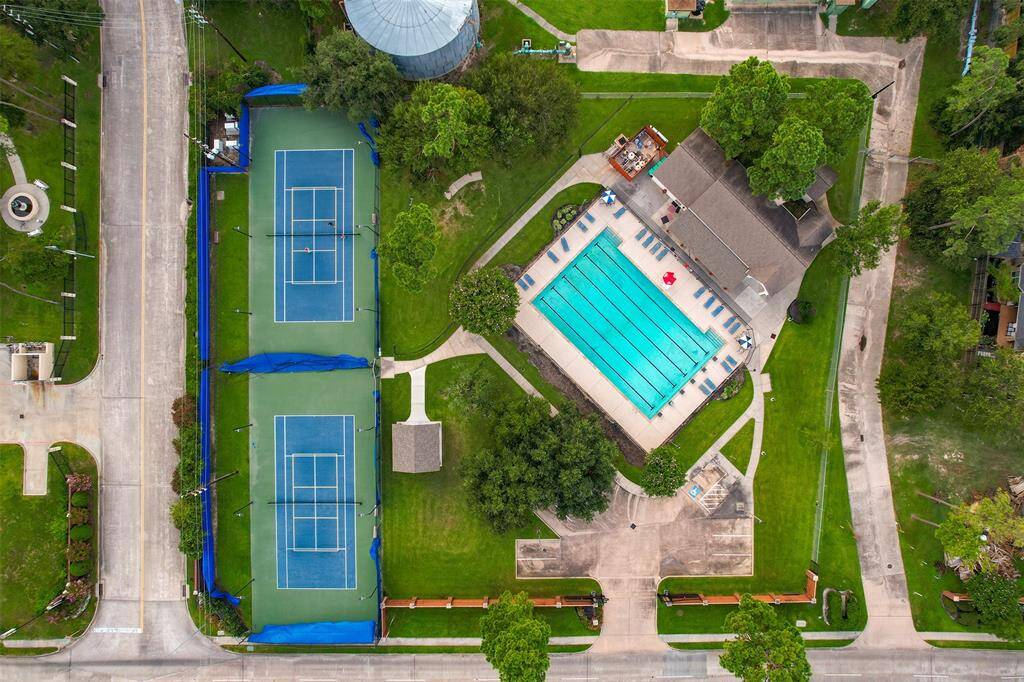
The Wimbledon community pool and tennis courts are available for residential use
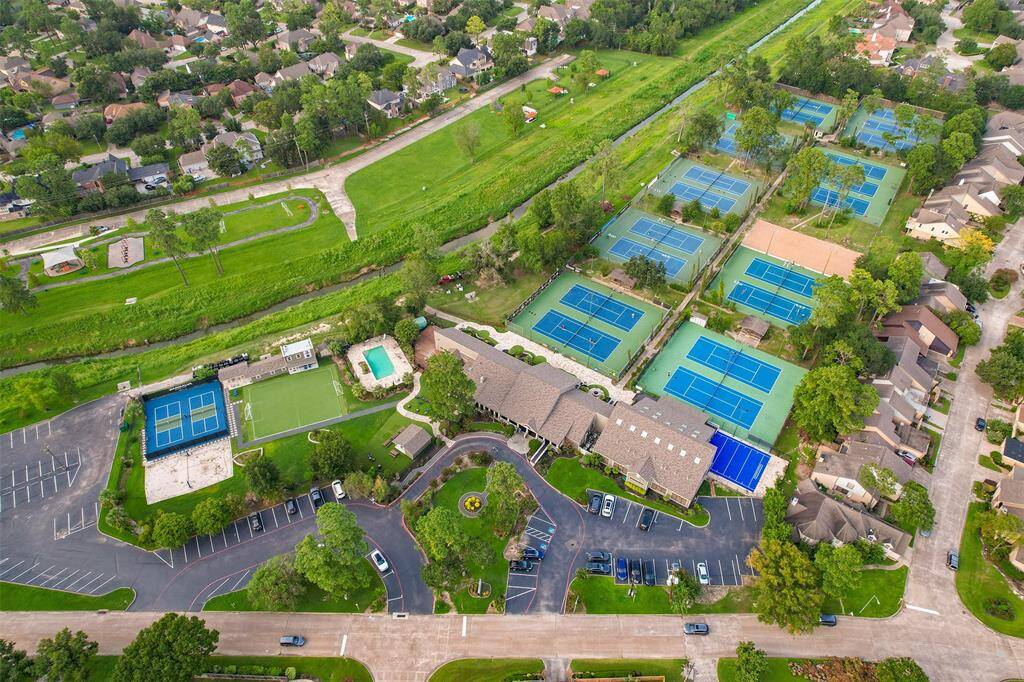
Aerial view of the Gaimmalva Racquet Club. Members of the club can enjoy two fitness centers with plenty of equipment for weight training, free weights, or CrossFit style workouts, pickle ball courts, beach tennis, rugby, soccer, and a spacious pool near our outdoor lounge area.