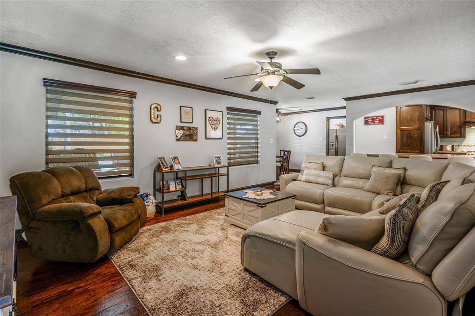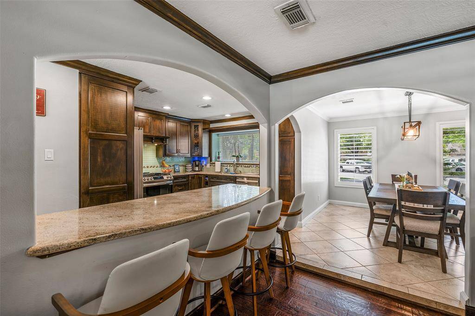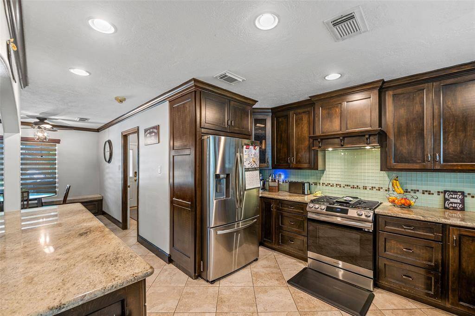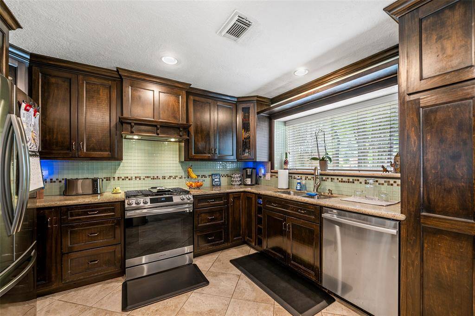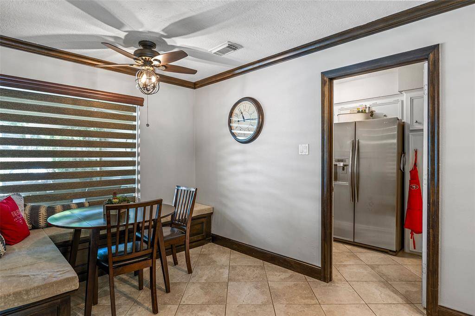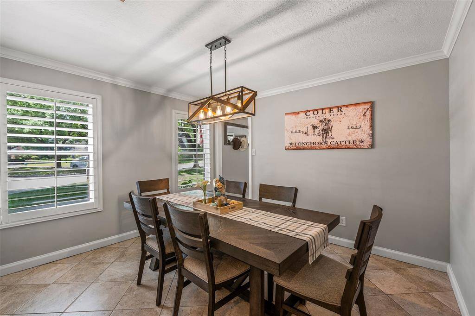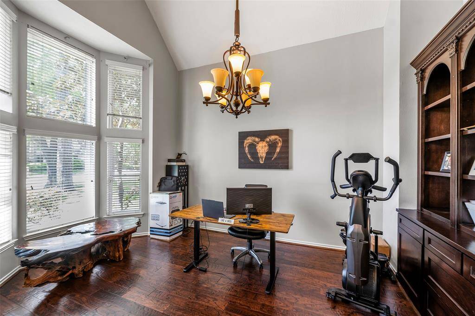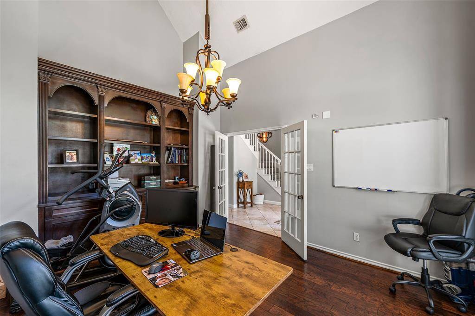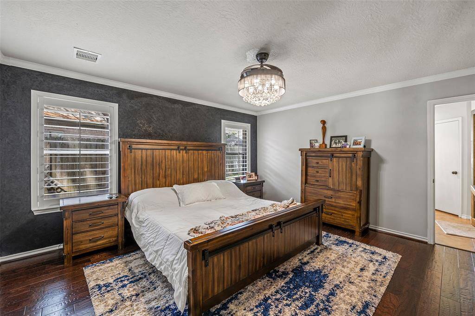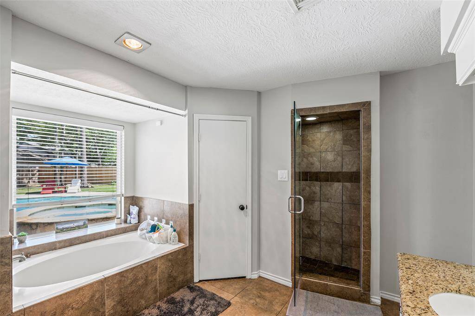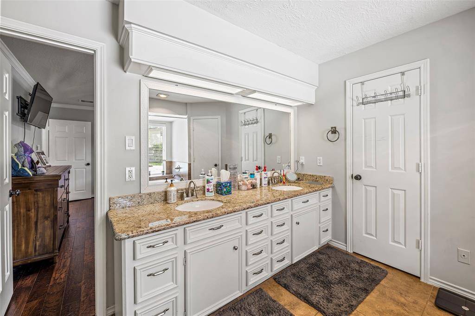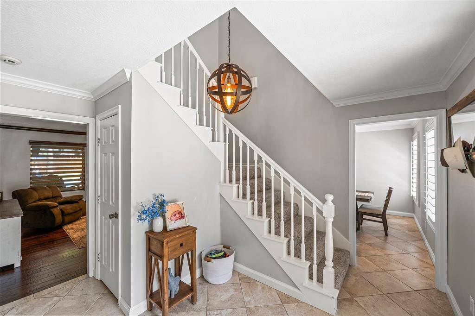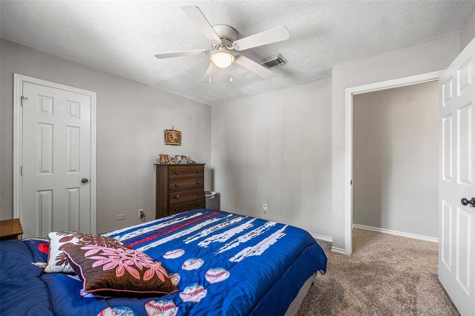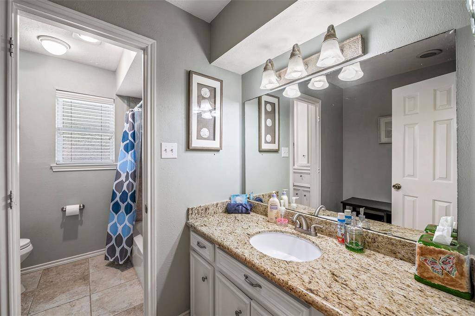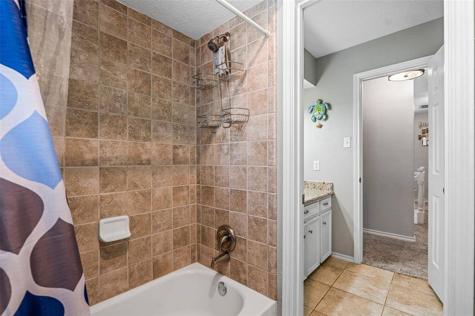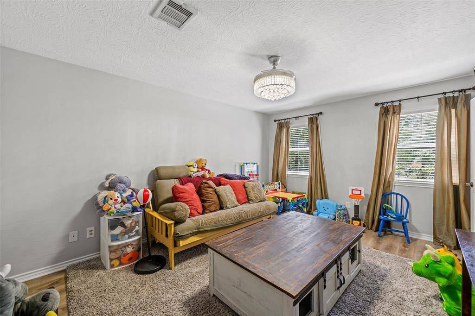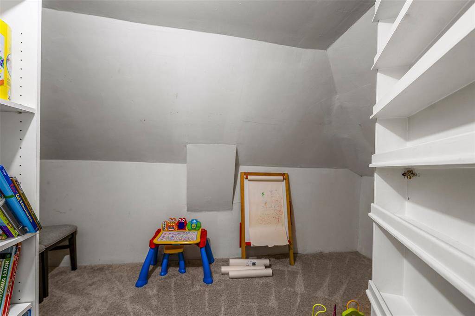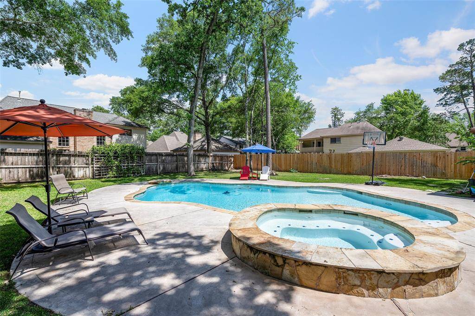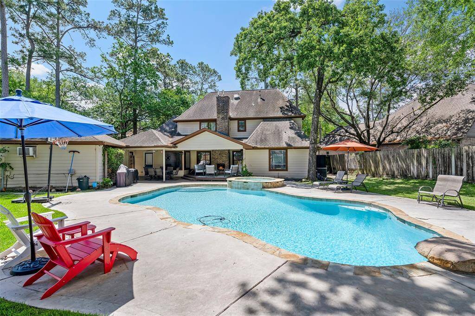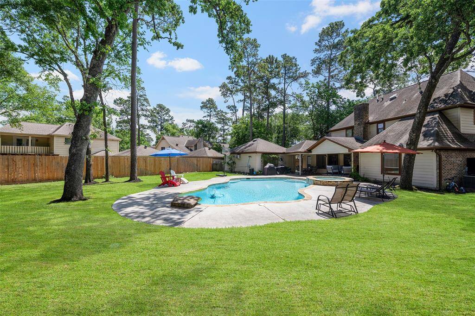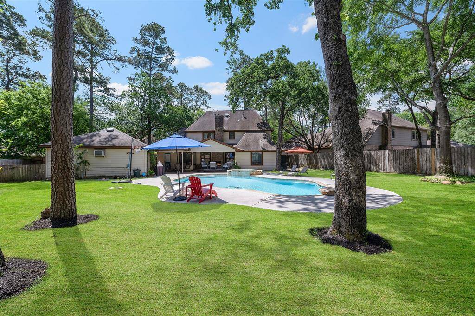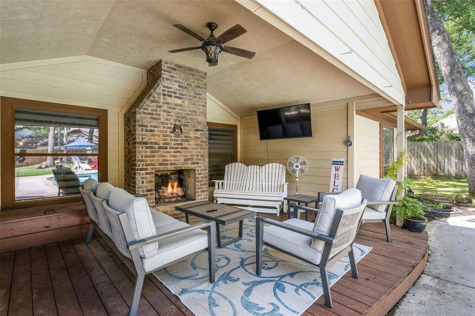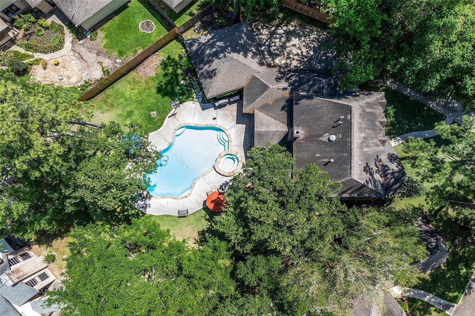16806 Sandypine Circle, Houston, Texas 77379
$3,900
4 Beds
2 Full / 1 Half Baths
Single-Family
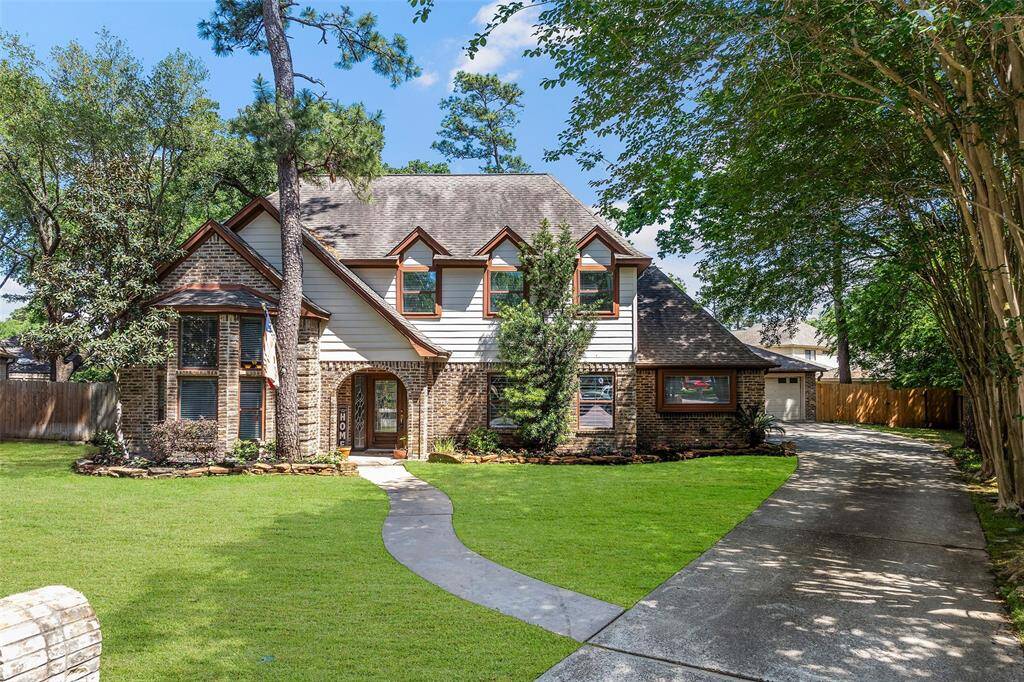

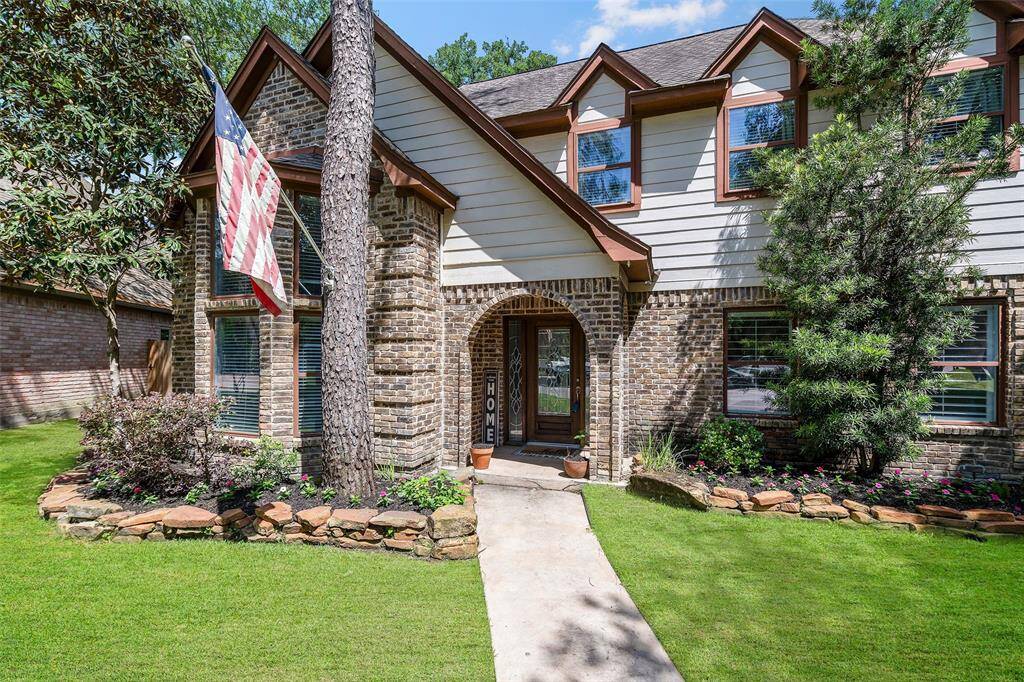
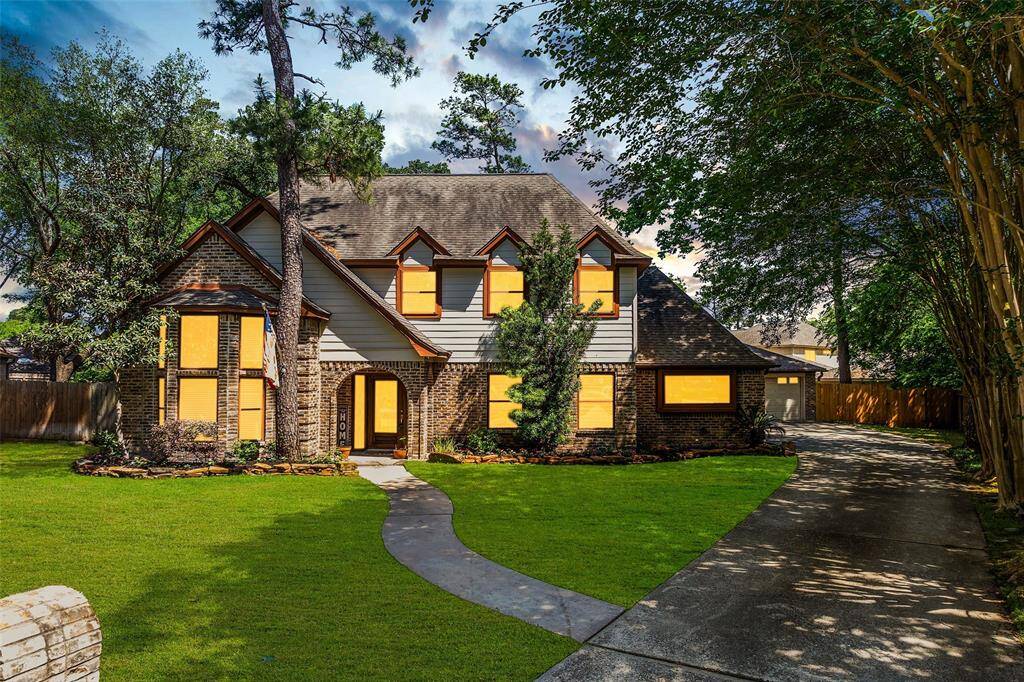
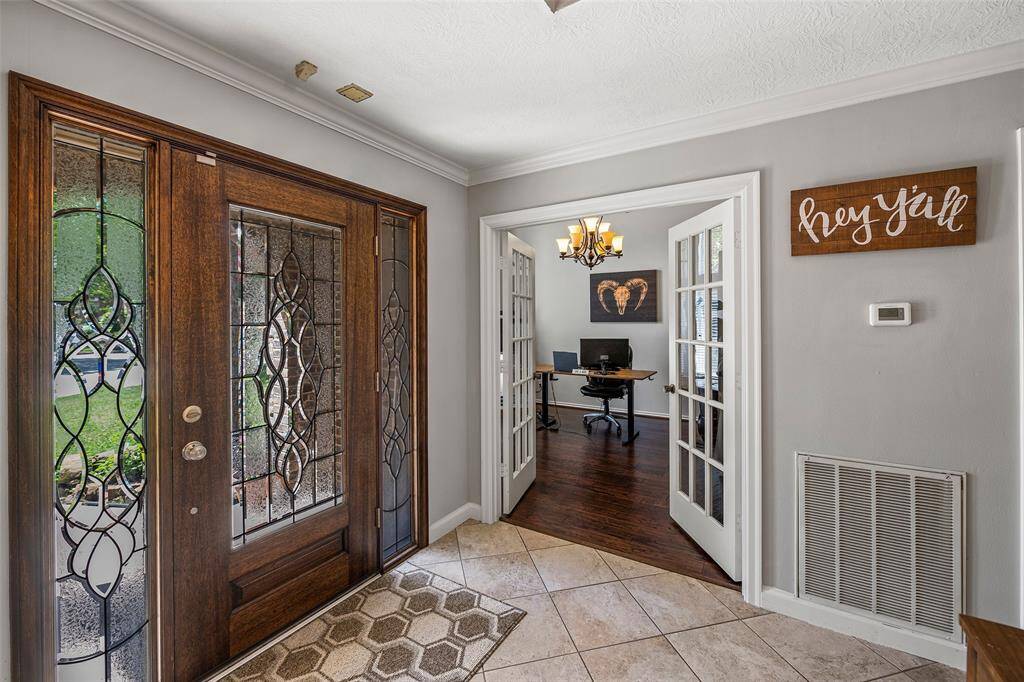
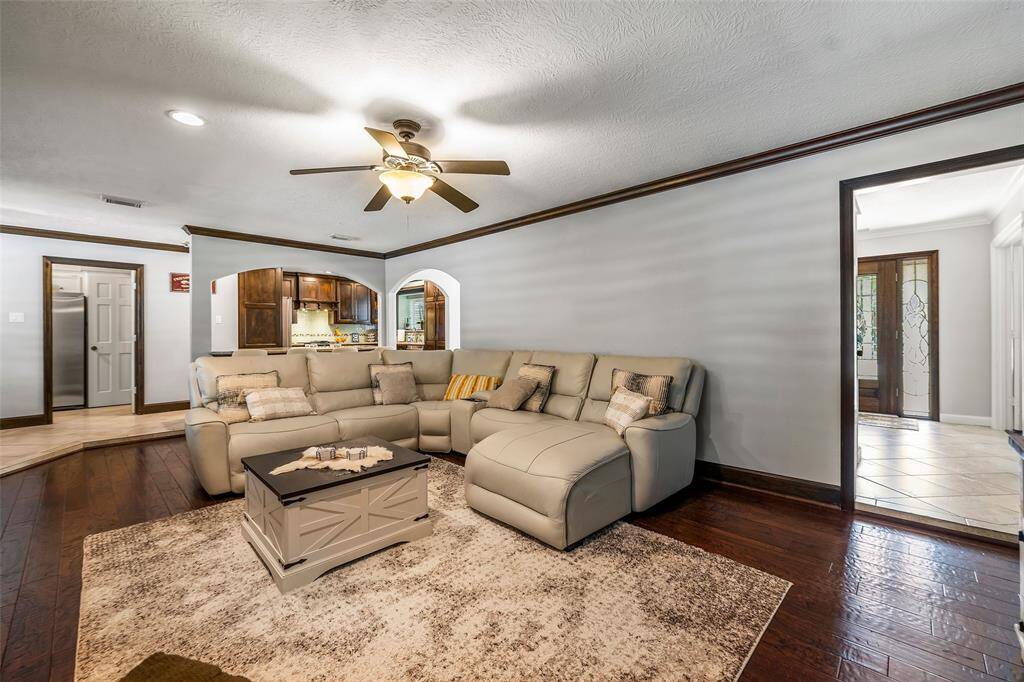
Request More Information
About 16806 Sandypine Circle
Nestled in a tranquil cul-de-sac, this spacious 4-bed 2.5-bath, 2,810 sft home sits on a generous .29-acre lot. This well-maintained residence features a 2-story entry, formal dining, family room & lrg home office. The spacious kitchen boasts granite counters, b-fast bar & nook, & lrg window allowing plenty of natural light. The expansive master suite is conveniently located on the 1st floor, includes wood flooring, sep shower, garden tub, 2x sink vanity, & spacious his/her closets. Upstairs, gameroom/bedroom with a secret/panic room perfect for storage or play with 2 additional nicely sized bedrooms. The backyard is SPECIAL, your own private OASIS featuring a newly plastered sparkling pool, 2 covered patios, natural gas FULL fireplace. Covered breezeway leading to garage, sprinkler system. Recent Upgrades- PEX piping, Tankless H2O, new stove/range. This property combines comfort, functionality, and a prime location, making it an ideal choice for families seeking a peaceful lifestyle
Highlights
16806 Sandypine Circle
$3,900
Single-Family
2,810 Home Sq Ft
Houston 77379
4 Beds
2 Full / 1 Half Baths
12,650 Lot Sq Ft
General Description
Taxes & Fees
Tax ID
115-019-009-0016
Tax Rate
Unknown
Taxes w/o Exemption/Yr
Unknown
Maint Fee
No
Room/Lot Size
Dining
12x12
Kitchen
12x12
Breakfast
10x10
1st Bed
15x14
2nd Bed
16x12
3rd Bed
14x13
4th Bed
12x11
Interior Features
Fireplace
1
Floors
Carpet, Tile, Wood
Countertop
Granite
Heating
Central Gas
Cooling
Central Electric
Connections
Electric Dryer Connections, Gas Dryer Connections, Washer Connections
Bedrooms
1 Bedroom Up, Primary Bed - 1st Floor
Dishwasher
Yes
Range
Yes
Disposal
Yes
Microwave
Yes
Oven
Convection Oven, Gas Oven
Energy Feature
Attic Vents, Ceiling Fans, Digital Program Thermostat, High-Efficiency HVAC, Insulated/Low-E windows, Tankless/On-Demand H2O Heater
Interior
Crown Molding, Fire/Smoke Alarm, Formal Entry/Foyer, High Ceiling
Loft
Maybe
Exterior Features
Water Sewer
Public Sewer, Public Water, Water District
Exterior
Back Yard, Back Yard Fenced, Patio/Deck, Sprinkler System
Private Pool
Yes
Area Pool
Yes
Lot Description
Cul-De-Sac, Subdivision Lot
New Construction
No
Front Door
South
Listing Firm
Schools (KLEIN - 32 - Klein)
| Name | Grade | Great School Ranking |
|---|---|---|
| Kuehnle Elem | Elementary | 8 of 10 |
| Kleb Intermediate | Middle | 5 of 10 |
| Klein High | High | 7 of 10 |
School information is generated by the most current available data we have. However, as school boundary maps can change, and schools can get too crowded (whereby students zoned to a school may not be able to attend in a given year if they are not registered in time), you need to independently verify and confirm enrollment and all related information directly with the school.

