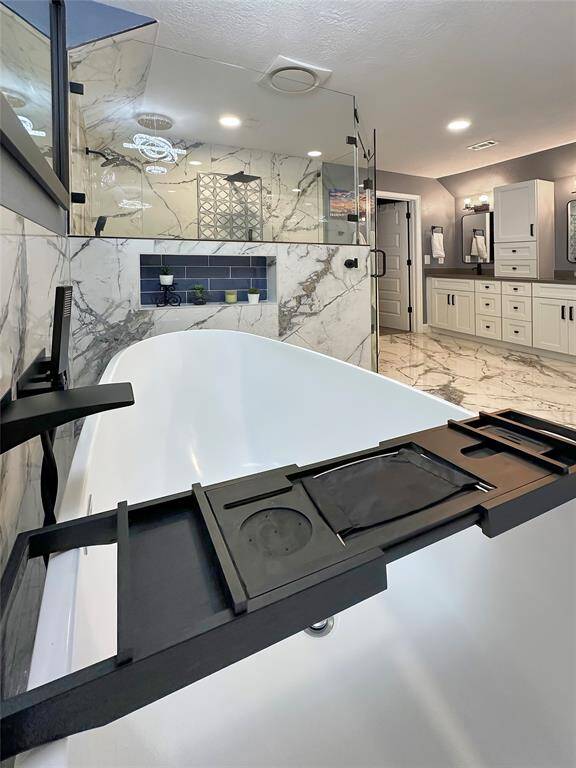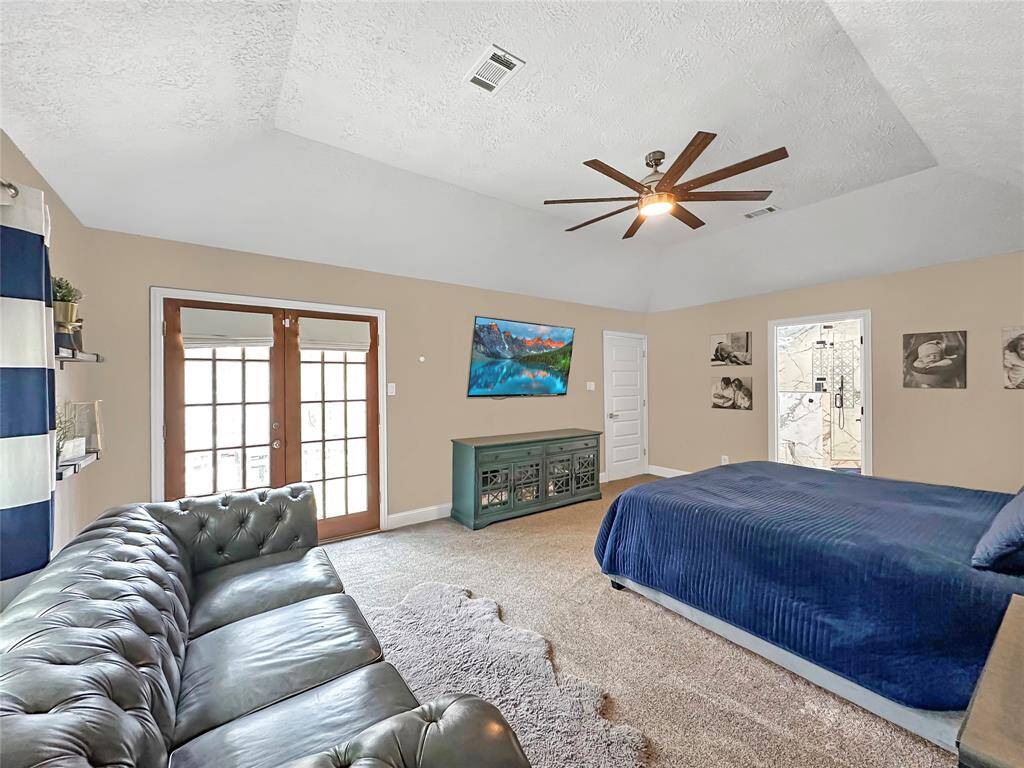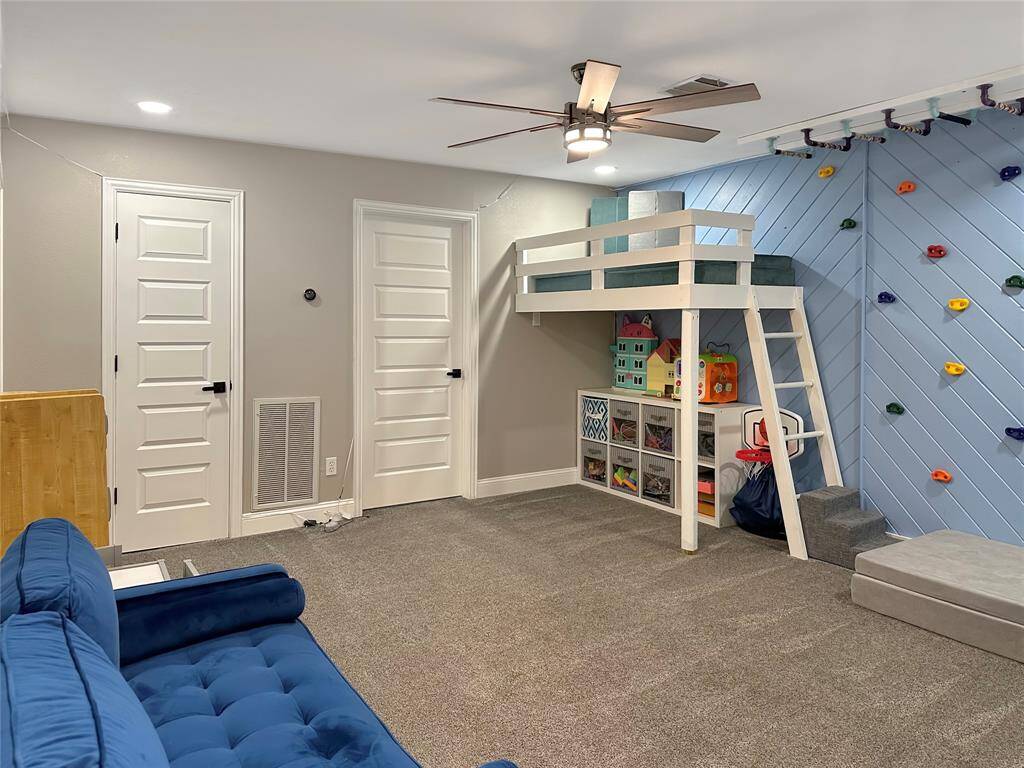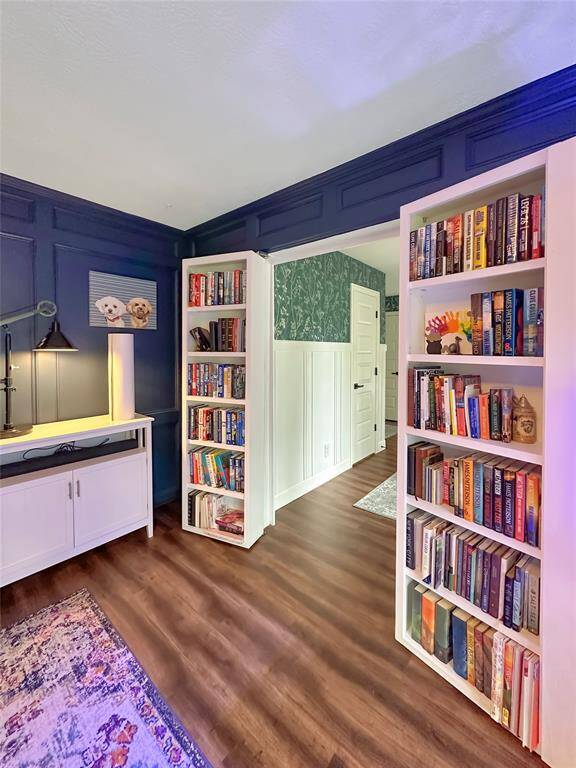17311 Majestic Forest Drive, Houston, Texas 77379
$535,000
4 Beds
2 Full / 1 Half Baths
Single-Family






Request More Information
About 17311 Majestic Forest Drive
Welcome to a dream home-where modern updates meet everyday functionality in an impeccable,move-in ready package.The thoughtful & creative renovations are truly one-of-a-kind.Every room has been intentionally designed for a modern flow.Larger than most homes in the neighborhood, each room offers generous proportions. Property has updated built-ins, recent flooring/carpet, LEDs, Quartzite, 4 beds/2up-2down, office,craft room,game room,recent pool,recent paint,PEX, tie-in generator connection,sleek fireplace & restrooms as well as unique wall designs. This home is turn-key ready. It offers not just a place to live, but a lifestyle to enjoy—for years to come. Located in a well-maintained & socially active neighborhood, residents enjoy updated amenities & frequent community events that bring neighbors together. Amenities-6 tennis/pickle ball courts,ball diamond,soccer field,gaga ball pit,clubhouse(available to rent),Olympic size pool, competitive swim team No Flooding SEE IMPROVEMENT LIST
Highlights
17311 Majestic Forest Drive
$535,000
Single-Family
3,552 Home Sq Ft
Houston 77379
4 Beds
2 Full / 1 Half Baths
18,000 Lot Sq Ft
General Description
Taxes & Fees
Tax ID
112-239-000-0029
Tax Rate
2.1974%
Taxes w/o Exemption/Yr
$7,165 / 2024
Maint Fee
Yes / $710 Annually
Maintenance Includes
Clubhouse, Courtesy Patrol, Other, Recreational Facilities
Room/Lot Size
Living
21x18
Dining
15x10
Kitchen
13x14
1st Bed
19x13
2nd Bed
14x14
3rd Bed
14x13
4th Bed
14x13
Interior Features
Fireplace
1
Floors
Carpet, Tile, Vinyl Plank
Countertop
Granite, Quartzite
Heating
Central Gas
Cooling
Central Electric
Bedrooms
1 Bedroom Up, 2 Bedrooms Down, Primary Bed - 1st Floor
Dishwasher
Yes
Range
Yes
Disposal
Yes
Microwave
Maybe
Oven
Double Oven
Energy Feature
Ceiling Fans, Digital Program Thermostat, Energy Star Appliances, Energy Star/CFL/LED Lights, High-Efficiency HVAC, Insulated/Low-E windows
Interior
Balcony, Fire/Smoke Alarm, High Ceiling, Wine/Beverage Fridge
Loft
Maybe
Exterior Features
Foundation
Slab
Roof
Composition
Exterior Type
Brick, Wood
Water Sewer
Water District
Exterior
Back Yard Fenced, Balcony, Exterior Gas Connection, Outdoor Fireplace, Patio/Deck, Porch, Private Driveway, Side Yard, Sprinkler System, Subdivision Tennis Court
Private Pool
Yes
Area Pool
Yes
Lot Description
Subdivision Lot
New Construction
No
Listing Firm
Schools (KLEIN - 32 - Klein)
| Name | Grade | Great School Ranking |
|---|---|---|
| Ehrhardt Elem | Elementary | 7 of 10 |
| Kleb Intermediate | Middle | 5 of 10 |
| Klein High | High | 7 of 10 |
School information is generated by the most current available data we have. However, as school boundary maps can change, and schools can get too crowded (whereby students zoned to a school may not be able to attend in a given year if they are not registered in time), you need to independently verify and confirm enrollment and all related information directly with the school.













































