17627 Terrawren Lane, Houston, Texas 77379
This Property is Off-Market
- 4 Beds
- 2 Full / 1 Half Baths
- Single-Family
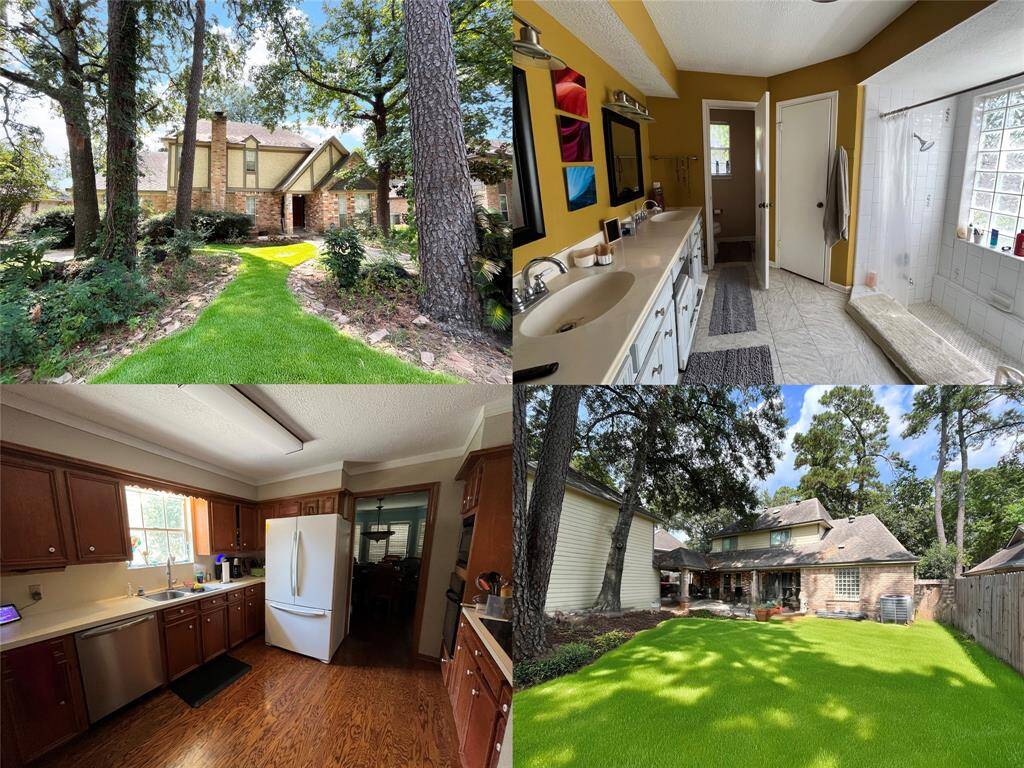
Montage
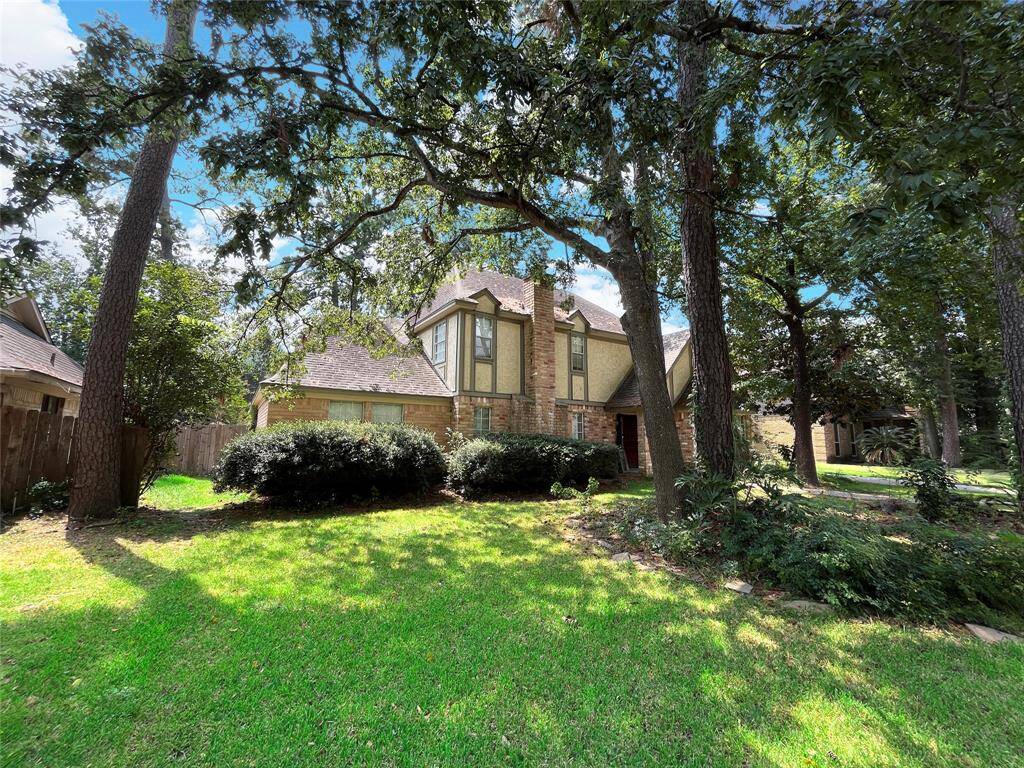
Front
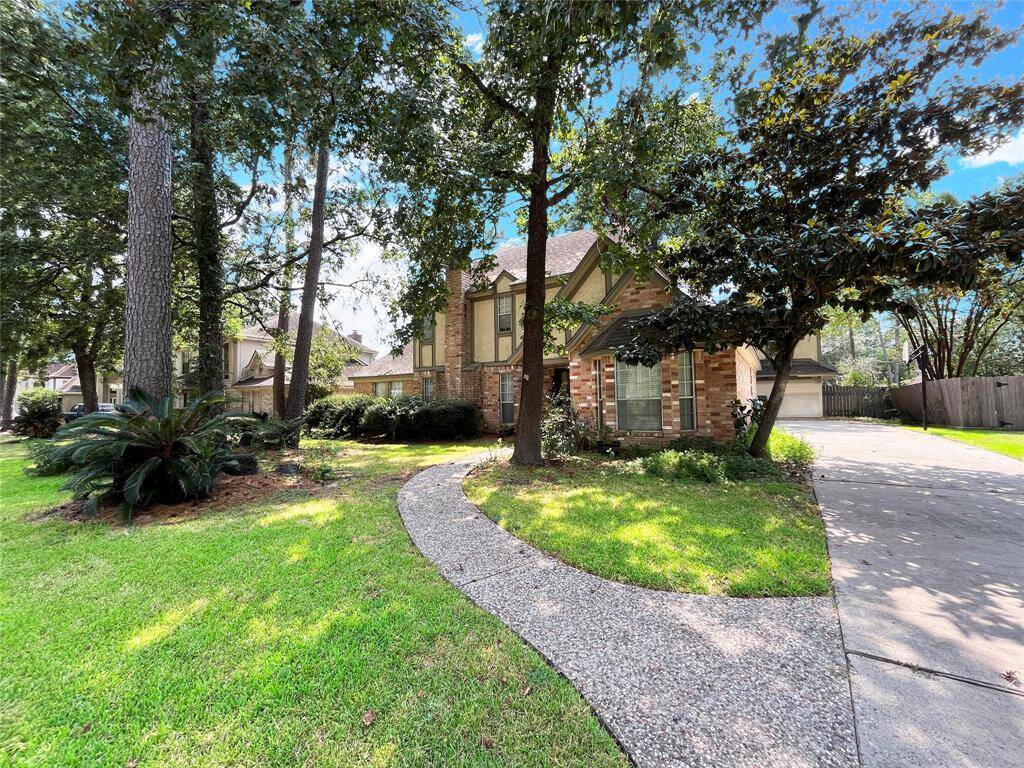
Front
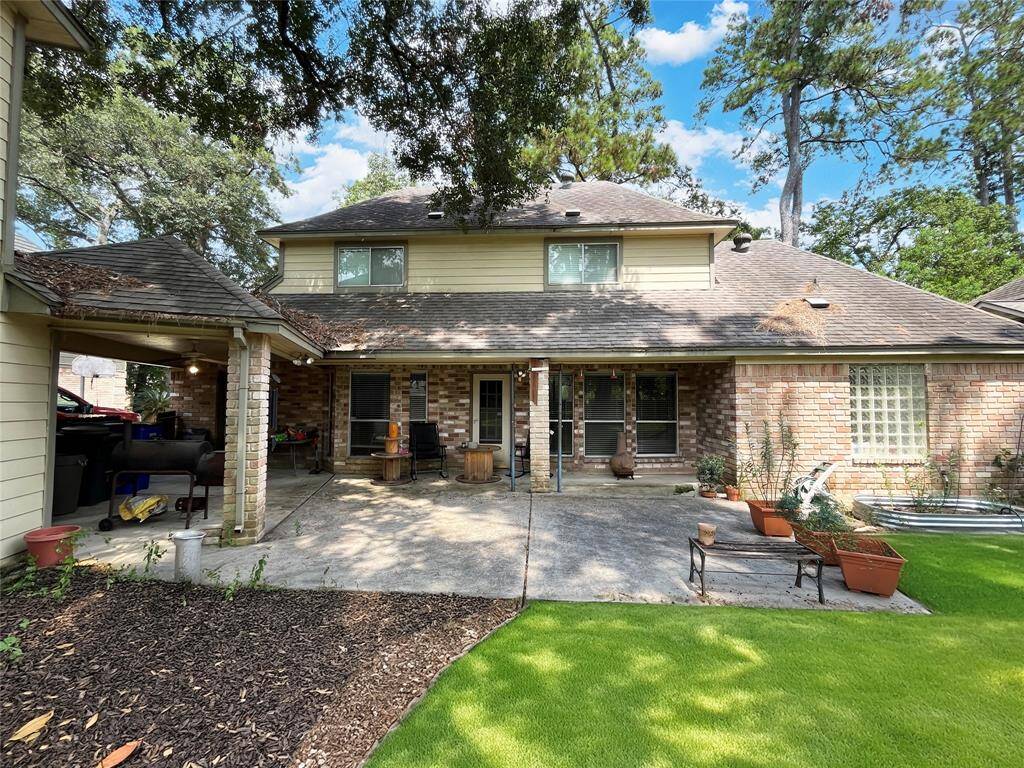
Back Patio

Kitchen
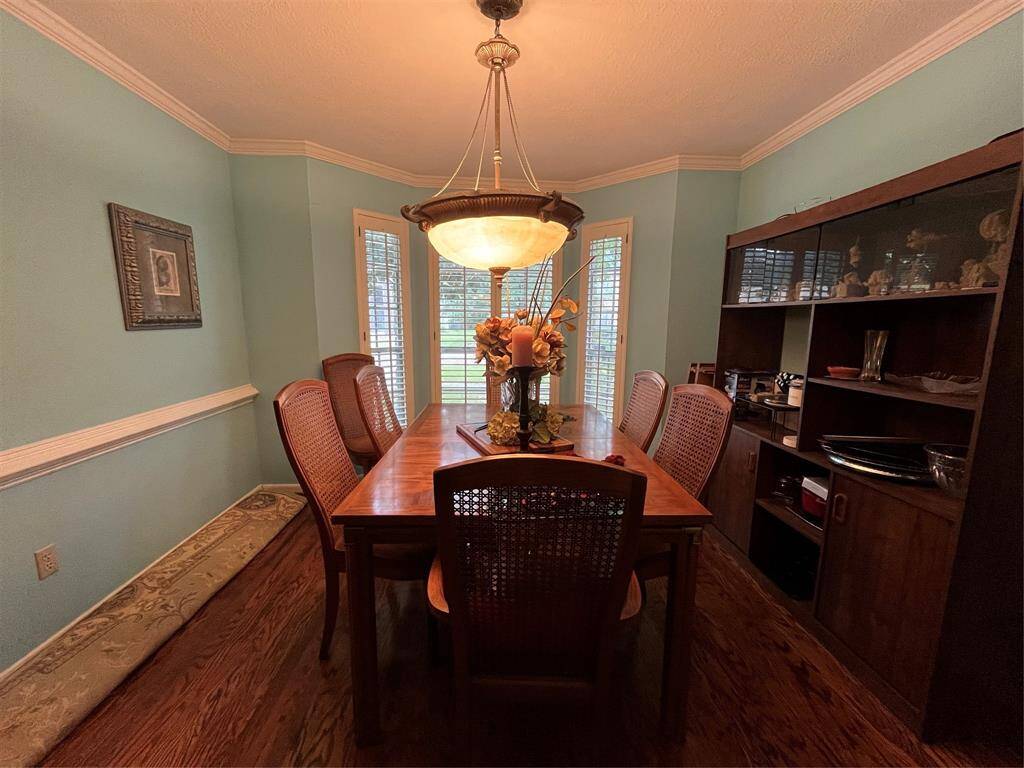
Den
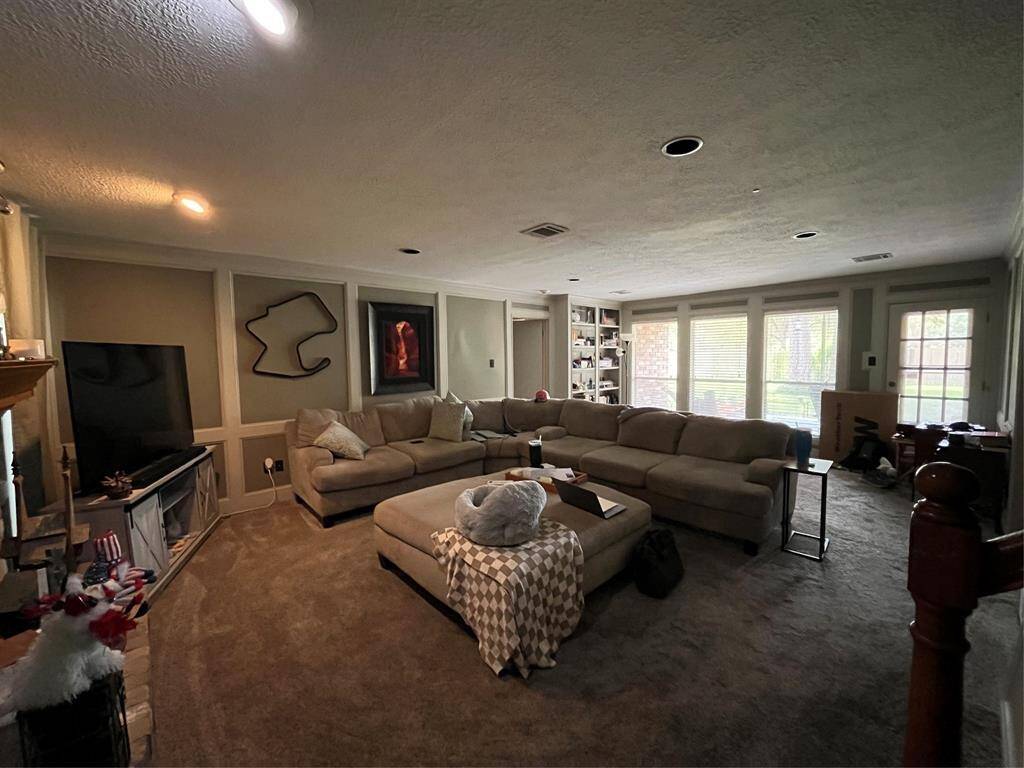
Master Bedroom
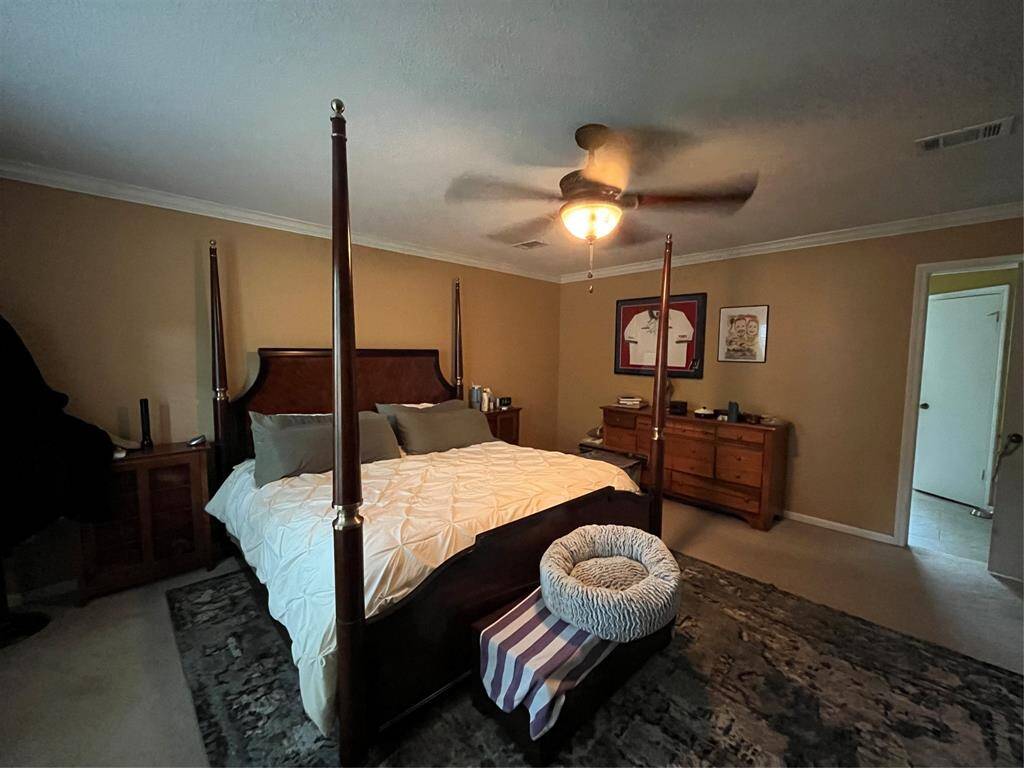
Master Bath
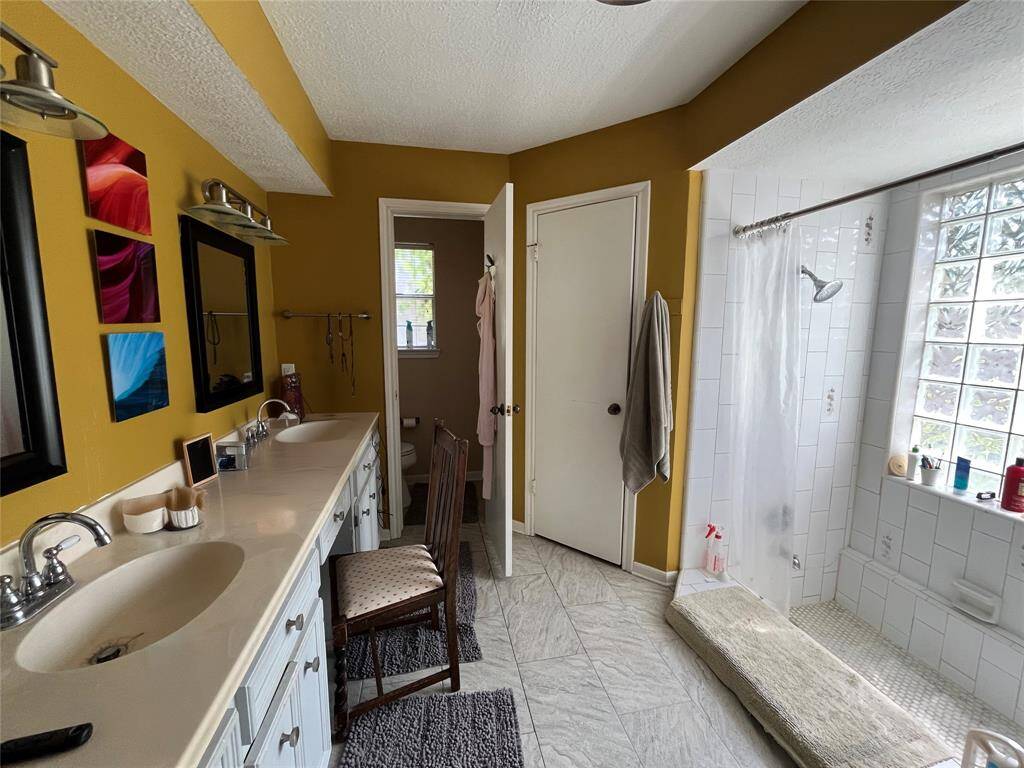
Dining Room
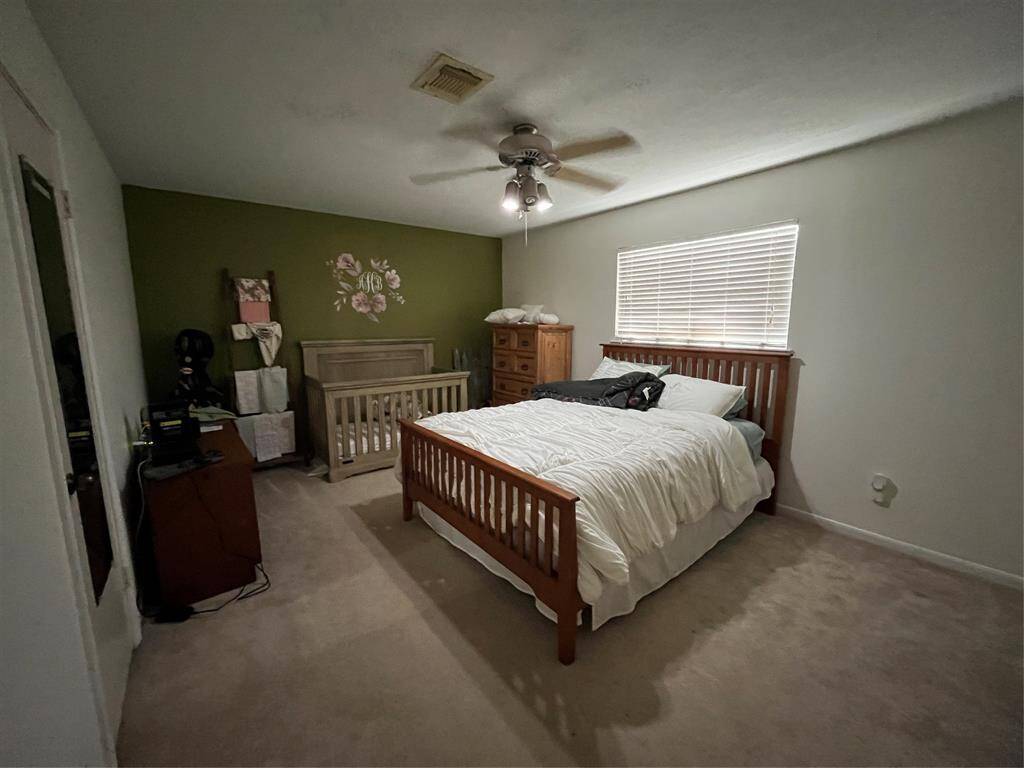
Secondary Bedroom 1
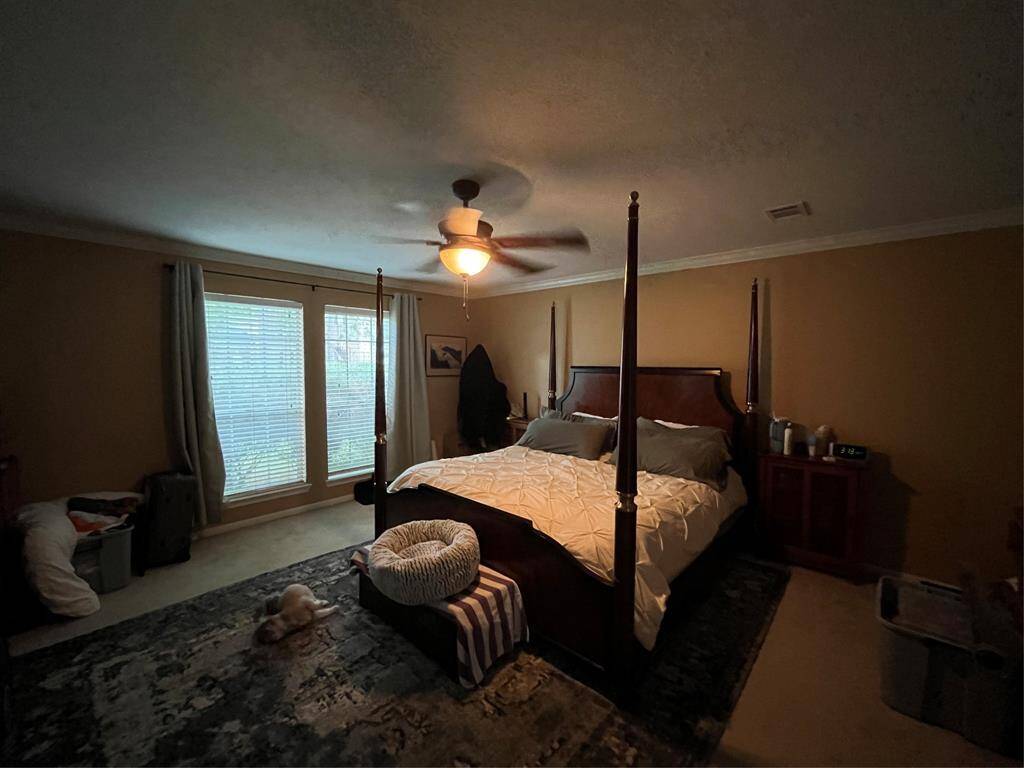
Master Bedroom
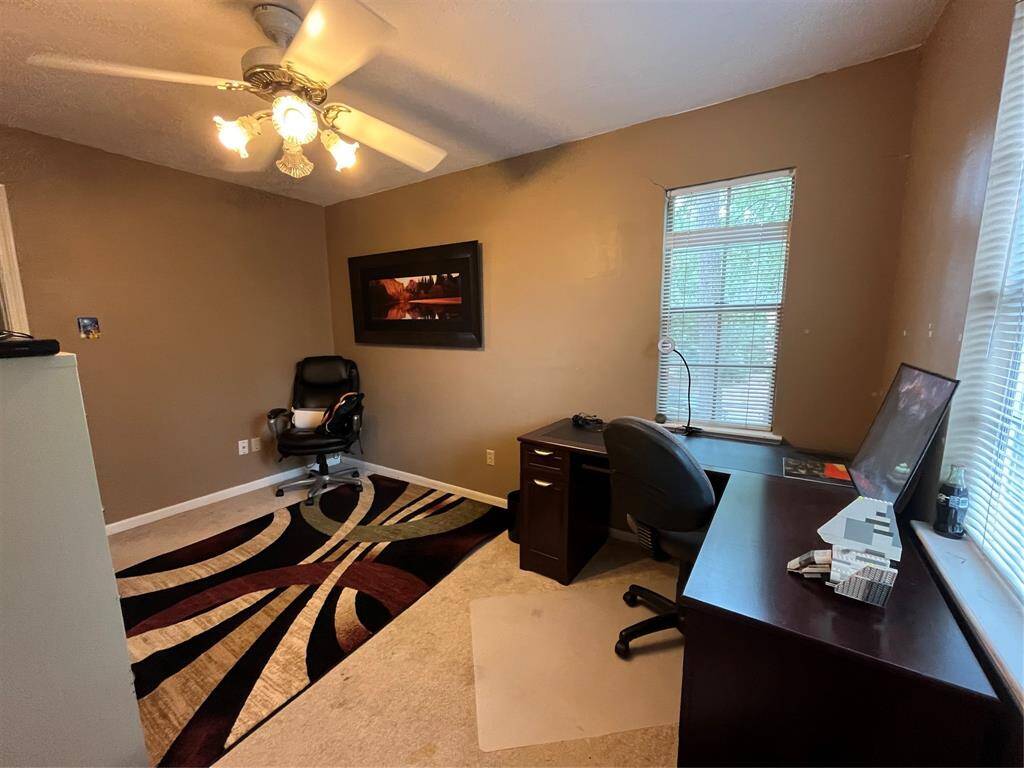
Secondary Bedroom 2
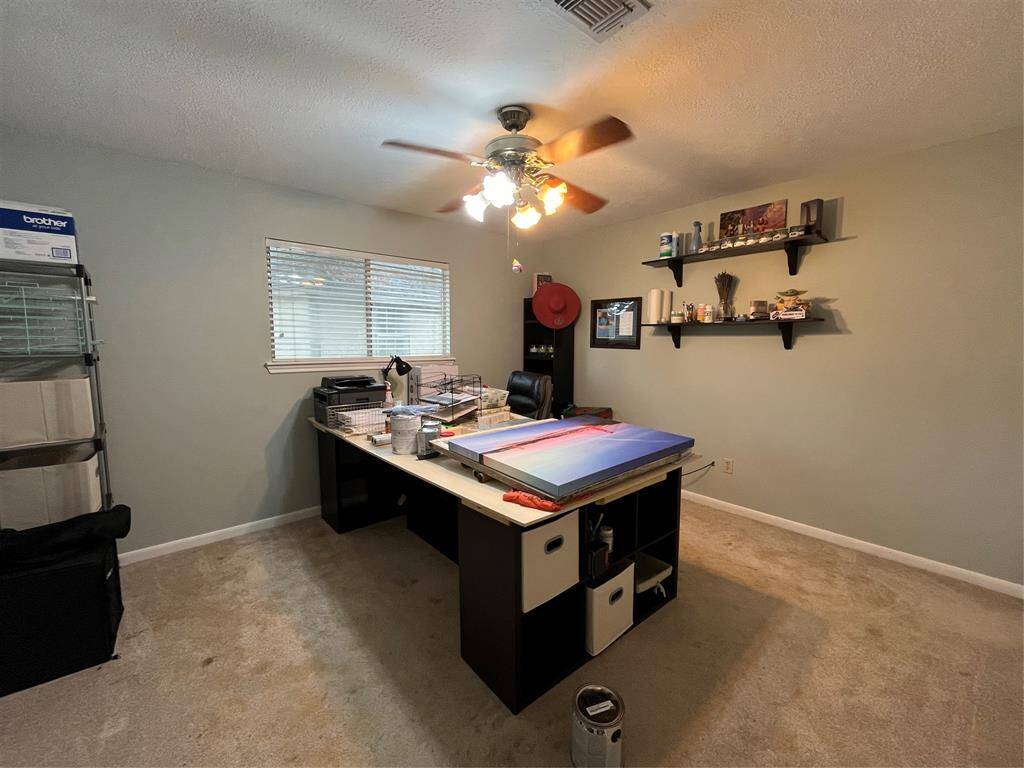
Secondary Bedroom 3
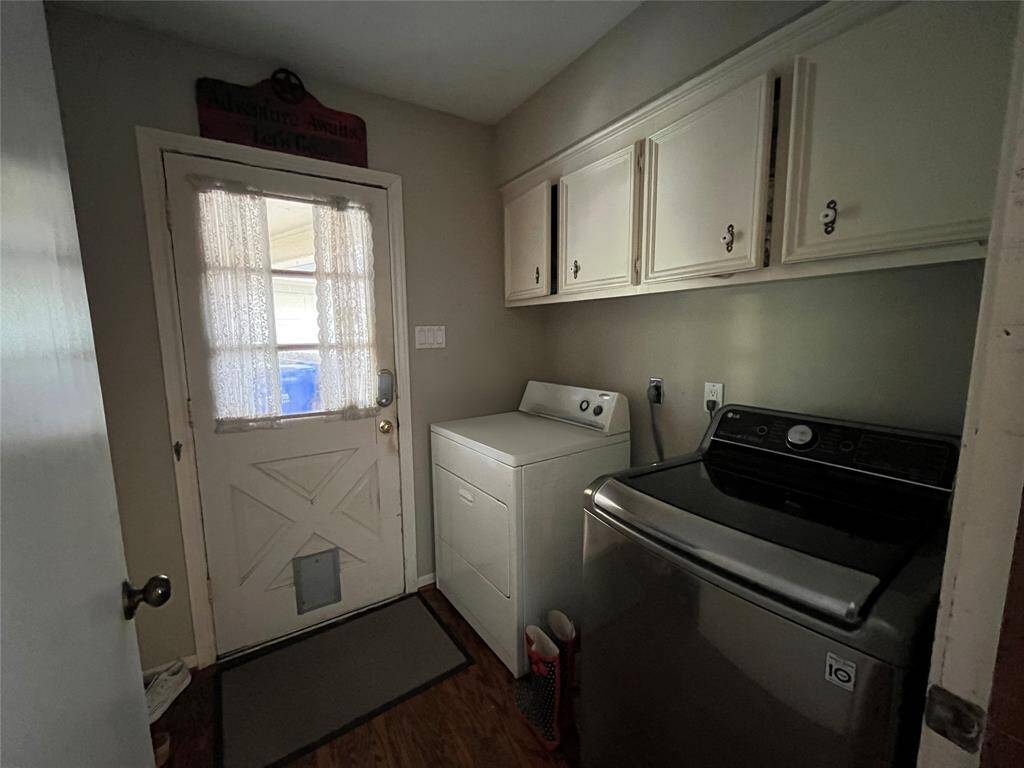
Utility Room
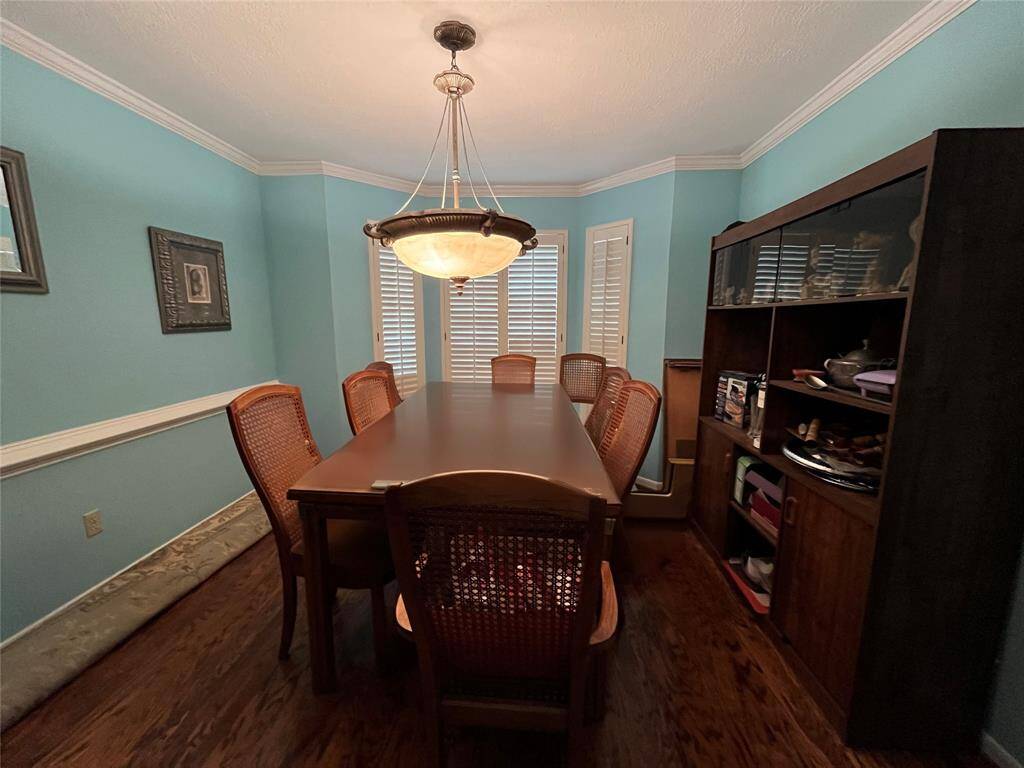
Dining Room

Secondary Bath
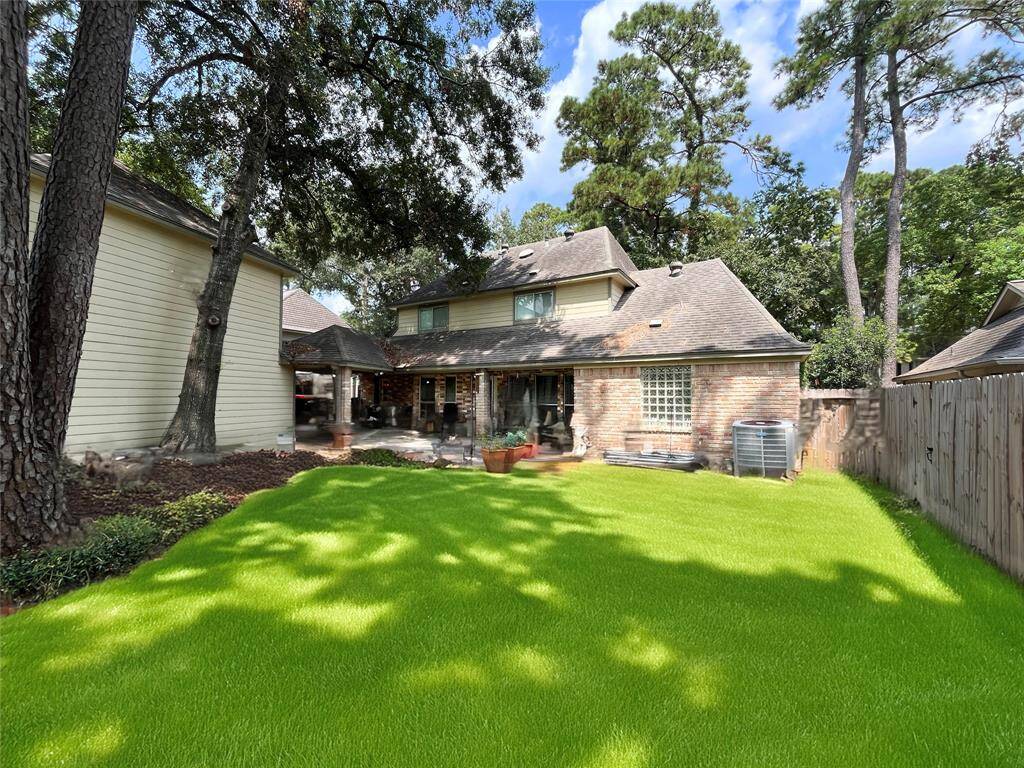
Backyard

Backyard
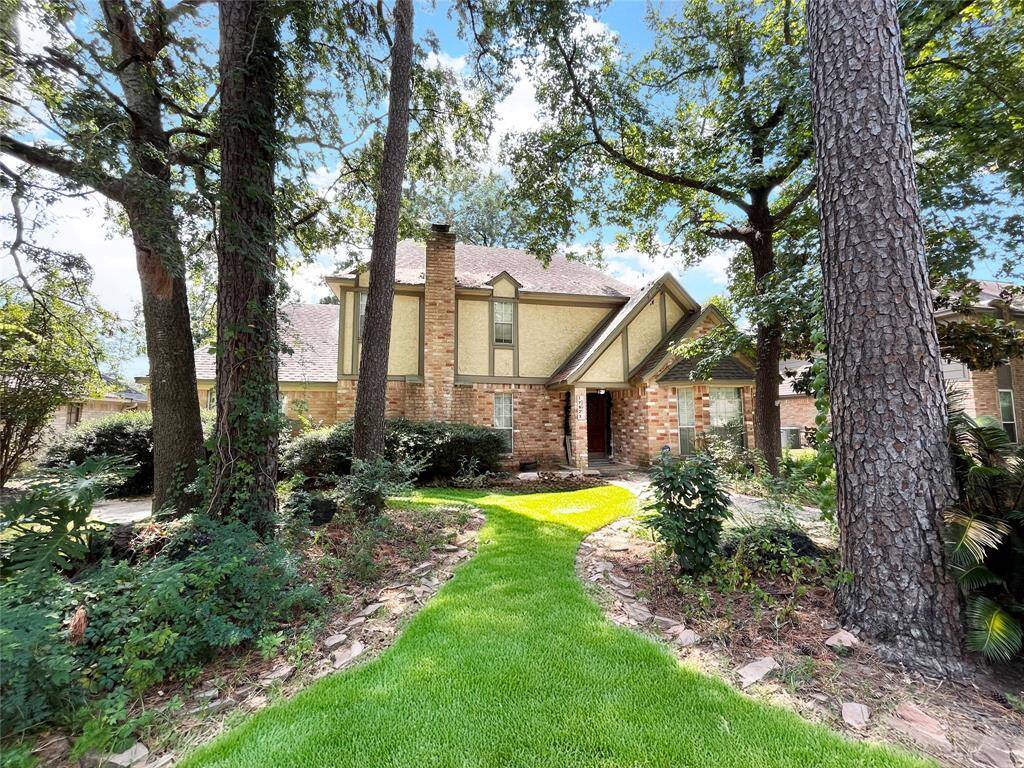
Front
Loading neighborhood map...
Loading location map...
Loading street view...
Similar Properties Nearby
About 17627 Terrawren Lane
Unlock the potential of this 4-bedroom, 2.5-bath home in the desirable Terranova West subdivision in Spring, TX! With spacious living areas and a functional floor plan, this home offers endless possibilities to personalize and upgrade to your heart's desire.
But that's not all—there’s an unfinished garage apartment space waiting for your creative touch. Imagine the added square footage and value this could bring, whether you convert it into a guest suite, a home office, or an income-generating rental unit.
All of this potential is nestled in a community that's close to top-notch amenities, including shopping, dining, and entertainment options. The opportunity to transform this property into a true gem is too good to pass up—make it yours today!This property is a dream come true for homeowners ready to roll up their sleeves and create the perfect space, DIY enthusiasts, & savvy investors alike.
Research flood zones
Highlights
- 17627 Terrawren Lane
- $265,000
- Single-Family
- 2,451 Home Sq Ft
- Houston 77379
- 4 Beds
- 2 Full / 1 Half Baths
- 10,320 Lot Sq Ft
General Description
- Listing Price $265,000
- City Houston
- Zip Code 77379
- Subdivision Terranova West
- Listing Status Sold
- Baths 2 Full & 1 Half Bath(s)
- Stories 2
- Year Built 1983 / Appraisal District
- Lot Size 10,320 / Appraisal District
- MLS # 34091934 (HAR)
- Days on Market 8 days
- Total Days on Market 8 days
- List Price / Sq Ft $108.12
- Address 17627 Terrawren Lane
- State Texas
- County Harris
- Property Type Single-Family
- Bedrooms 4
- Garage 2
-
Style
Traditional
- Building Sq Ft 2,451
- Market Area Champions Area
- Key Map 331J
- Area 13
Taxes & Fees
- Tax ID115-293-013-0380
- Tax Rate2.2921%
- Taxes w/o Exemption/Yr$6,324 / 2023
- Maint FeeYes / $985 Annually
-
Maintenance Includes
Recreational Facilities
Room/Lot Size
- Dining14x12
- Kitchen12x11
- Breakfast13x12
- 1st Bed17x17
- 2nd Bed13x12
Interior Features
- Fireplace1
-
Floors
Carpet,
Engineered Wood
-
Heating
Central Gas
-
Cooling
Central Electric
-
Bedrooms
1 Bedroom Up
- DishwasherMaybe
- RangeYes
- DisposalMaybe
- MicrowaveMaybe
-
Interior
Fire/Smoke Alarm
- LoftMaybe
Exterior Features
-
Foundation
Slab
-
Roof
Composition
-
Exterior Type
Brick,
Wood
-
Water Sewer
Water District
-
Exterior
Back Yard Fenced,
Covered Patio/Deck,
Porch
- Private PoolNo
- Area PoolMaybe
-
Lot Description
Subdivision Lot,
Wooded
- New ConstructionNo
- Listing Firm
Schools (KLEIN - 32 - Klein)
| Name |
Grade |
Great School Ranking |
Performance Index |
Distinction Designations |
| Benfer Elem |
Elementary |
5 of 10 |
4 of 4 |
5 of 7 |
| Strack Intermediate |
Middle |
5 of 10 |
4 of 4 |
2 of 7 |
| Klein High |
High |
6 of 10 |
4 of 4 |
1 of 7 |
School information is generated by the most current available data we have. However, as school boundary maps can change, and schools can get too crowded (whereby students zoned to a school may not be able to attend in a given year if they are not registered in time), you need to independently verify and confirm enrollment and all related information directly with the school.