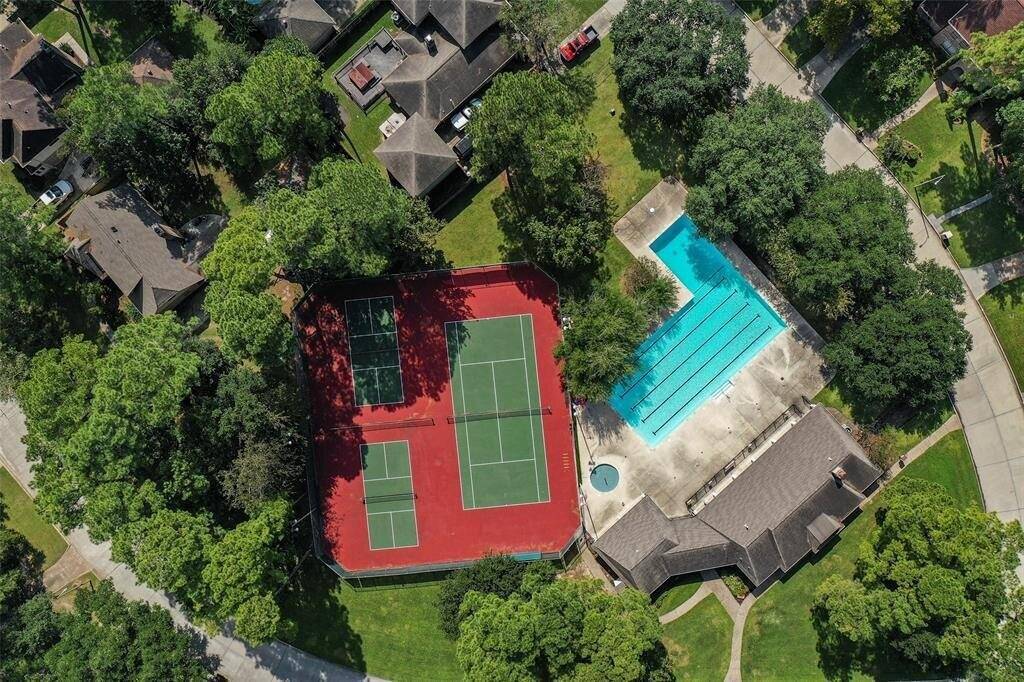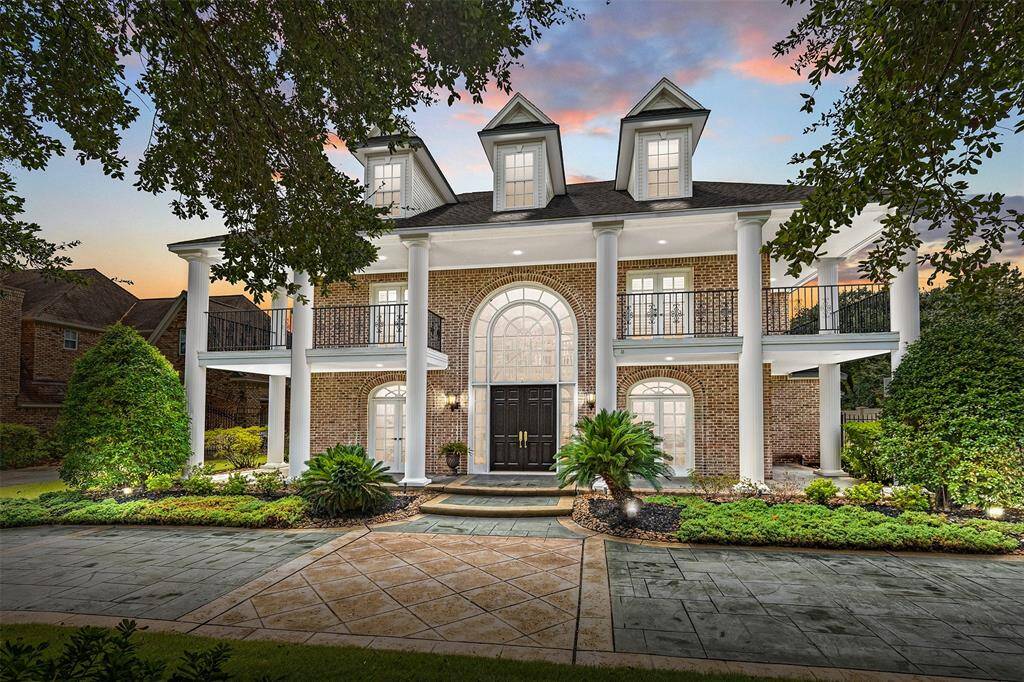
Loaded with custom upgrades, you'll find that this home is a real gem!
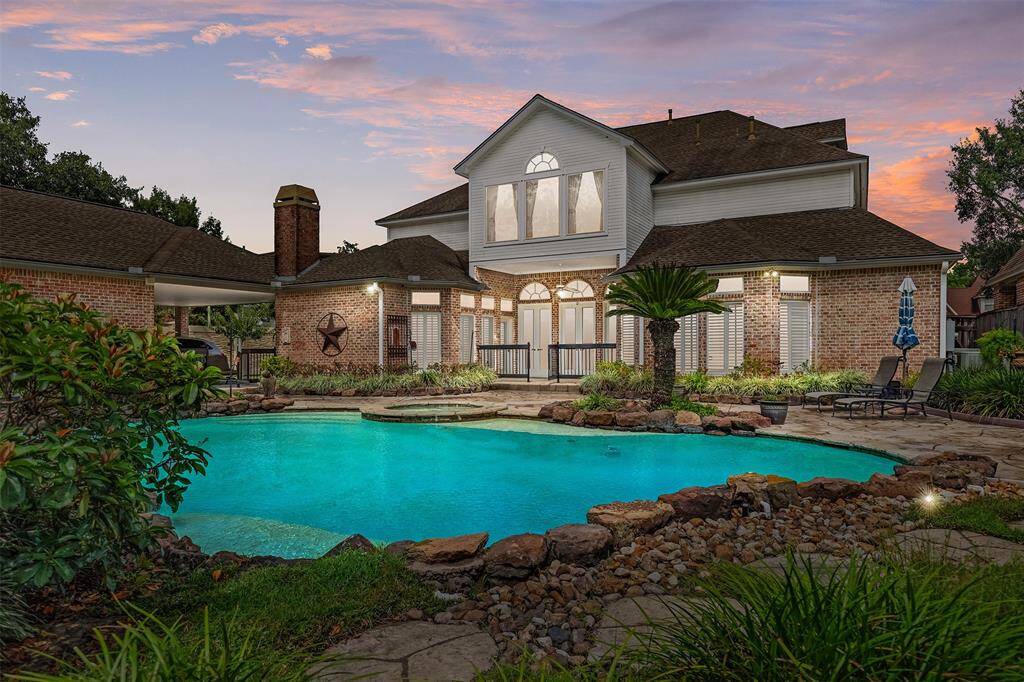
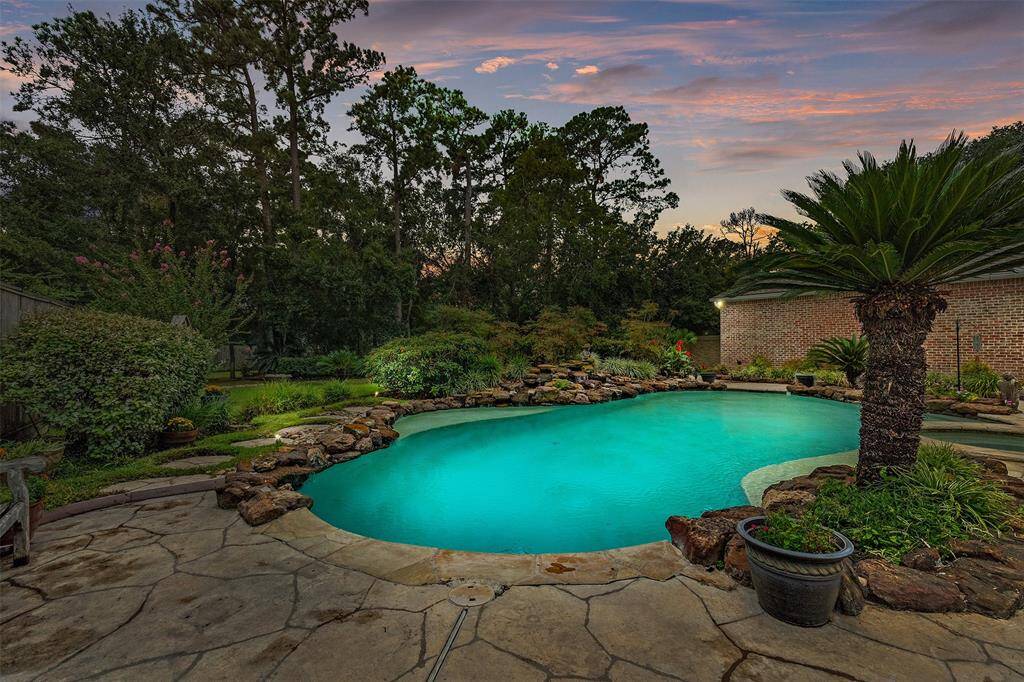
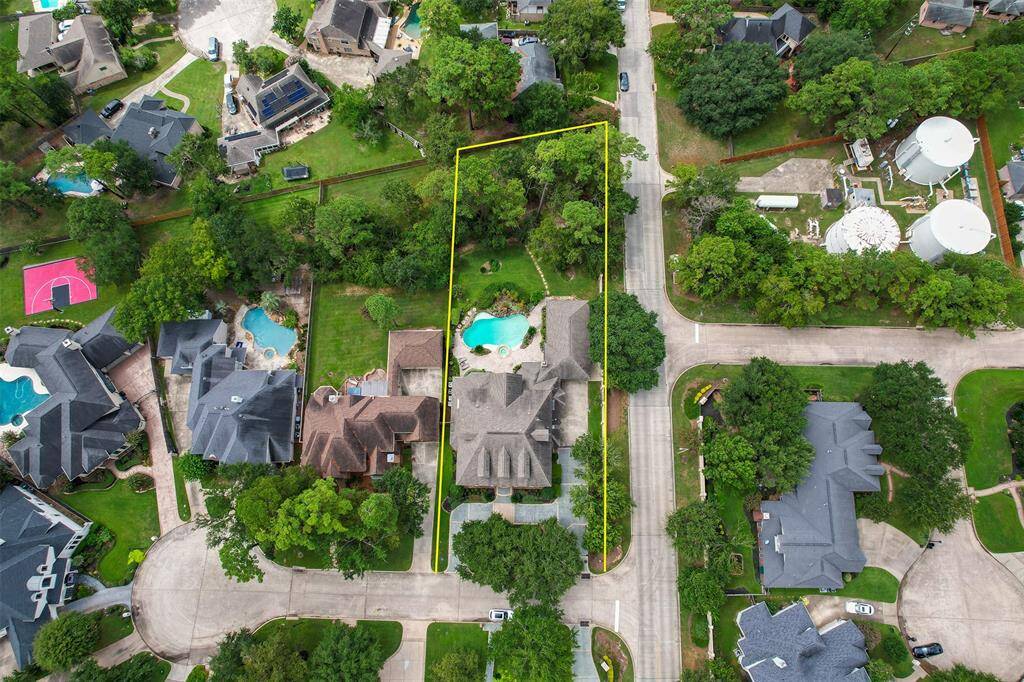
Nestled in the Spring Creek Oaks community, you'll find this one-of-a-kind home!
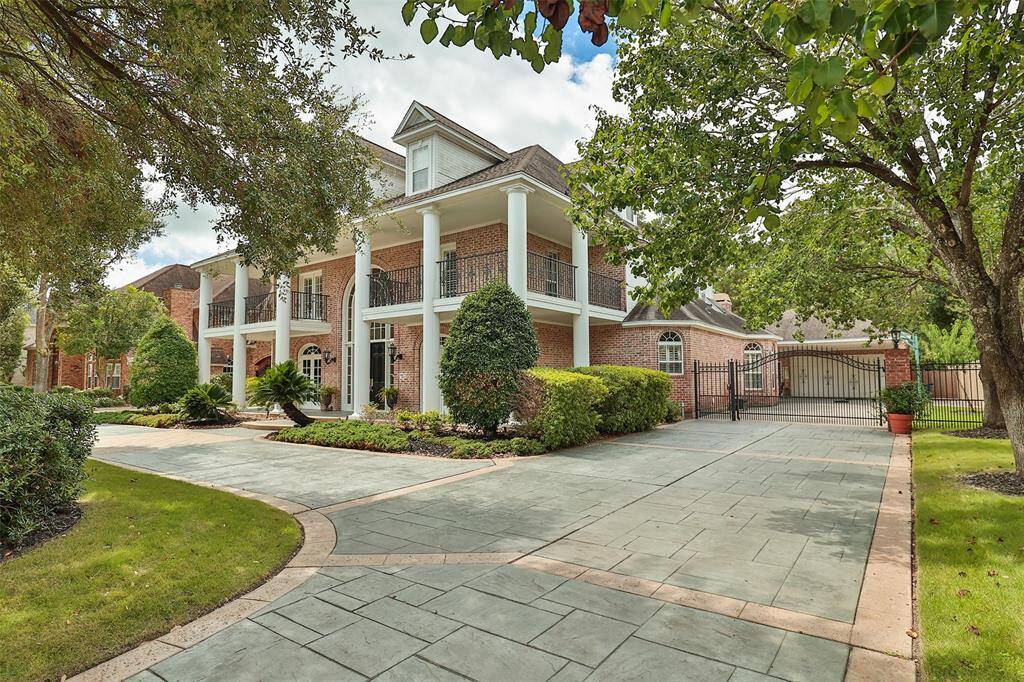
Surrounded by soft Zoysia Grass, the circular patterned concrete driveway offers ample parking, while leading to gated entry to the 3-car garage
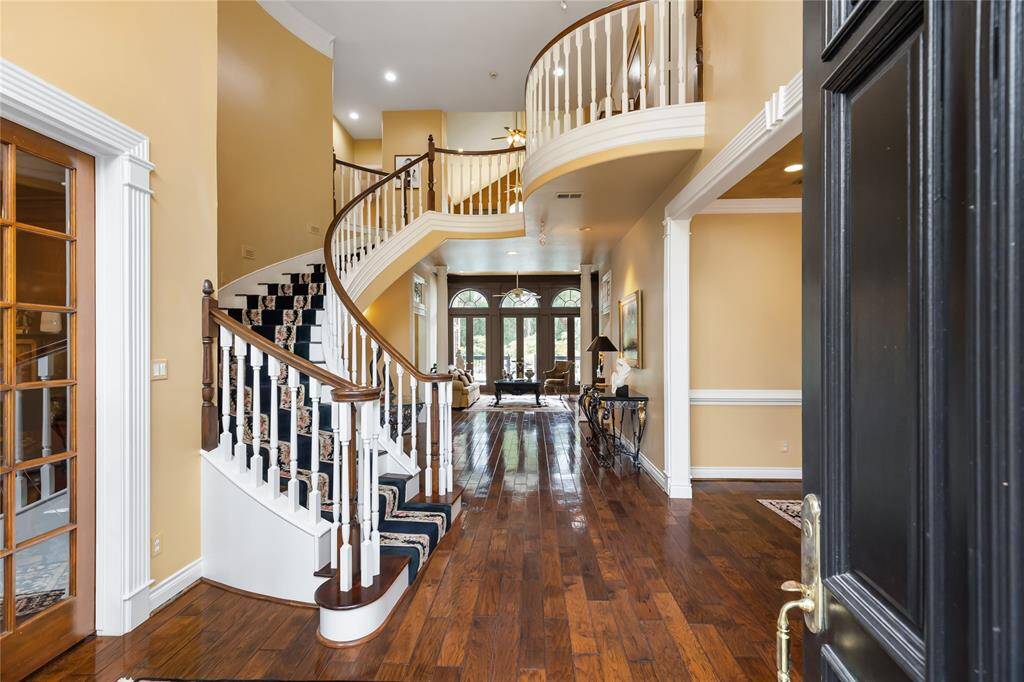
This home will impress from the moment you step into the foyer, with beautiful wood floors, intricate molding, and a winding staircase
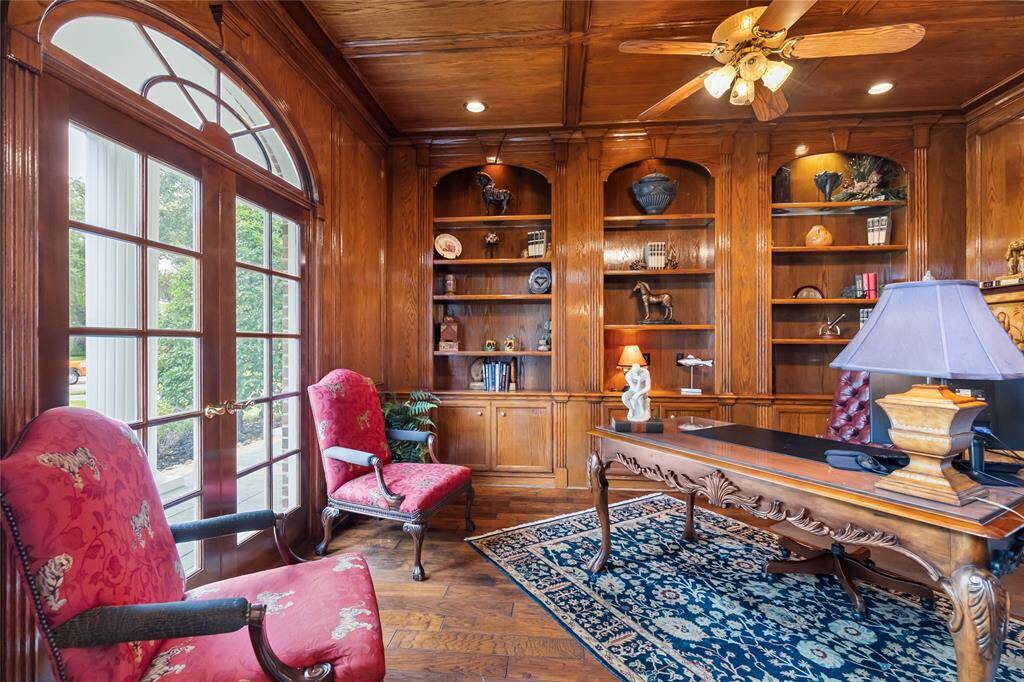
The private office features handsome wood paneling along the walls and ceiling, a wall of built-in shelving, and French doors leading out to the front porch
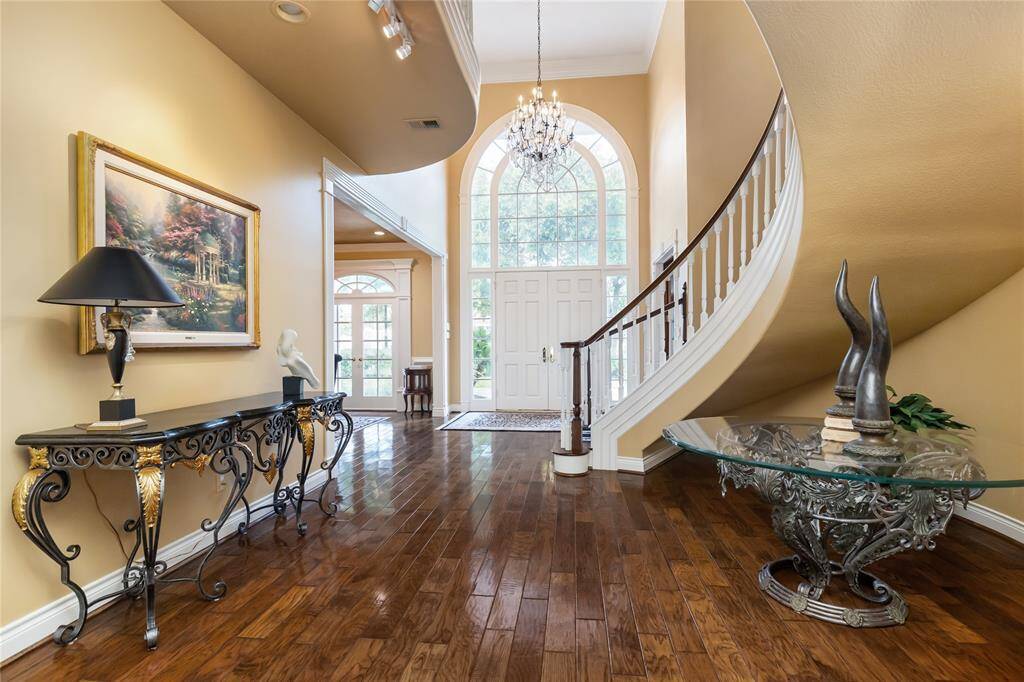
The Foyer features a two-story arched window, crystal chandelier, and gallery wall with lighting to showcase your art
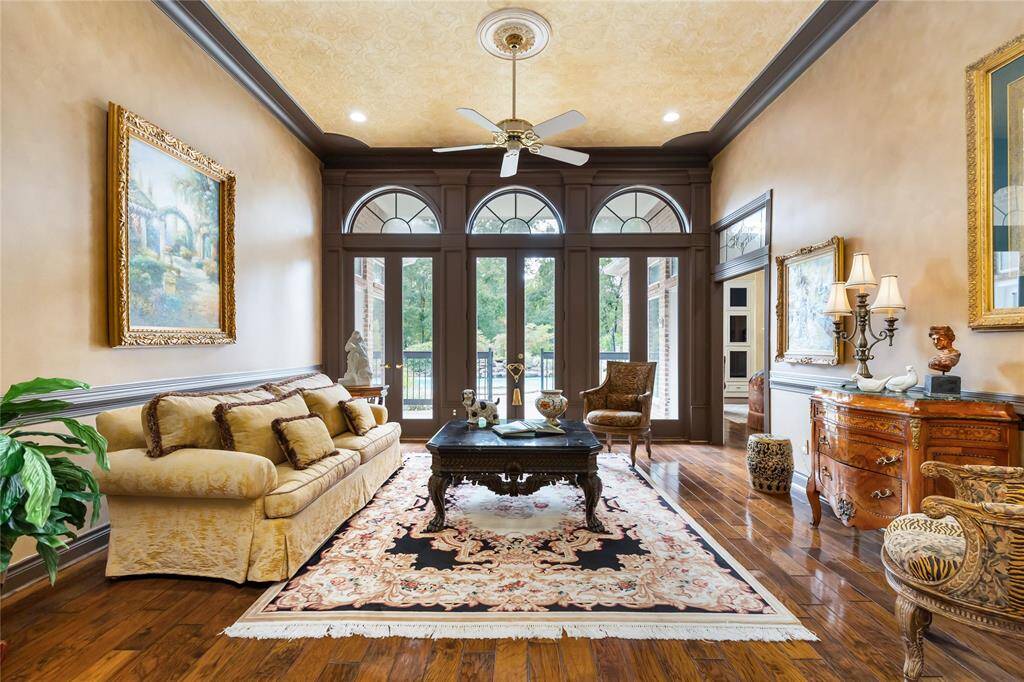
The immaculate Formal Living room looks like a page from a magazine! Three sets of French doors fill the room with natural light, and small details like the embossed ceiling, crown molding, chair railing, and a leaded glass window over the door into the next room add a touch of elegance
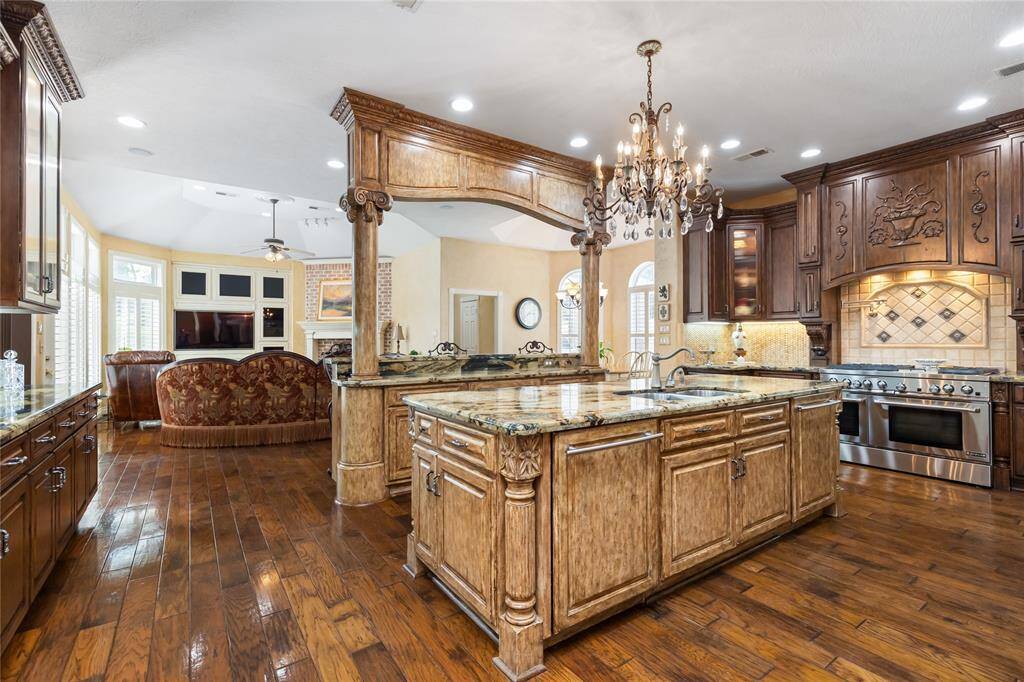
This gourmet Kitchen is fully loaded with everything you'd need for hosting holidays or parties, as well as daily meal preparation
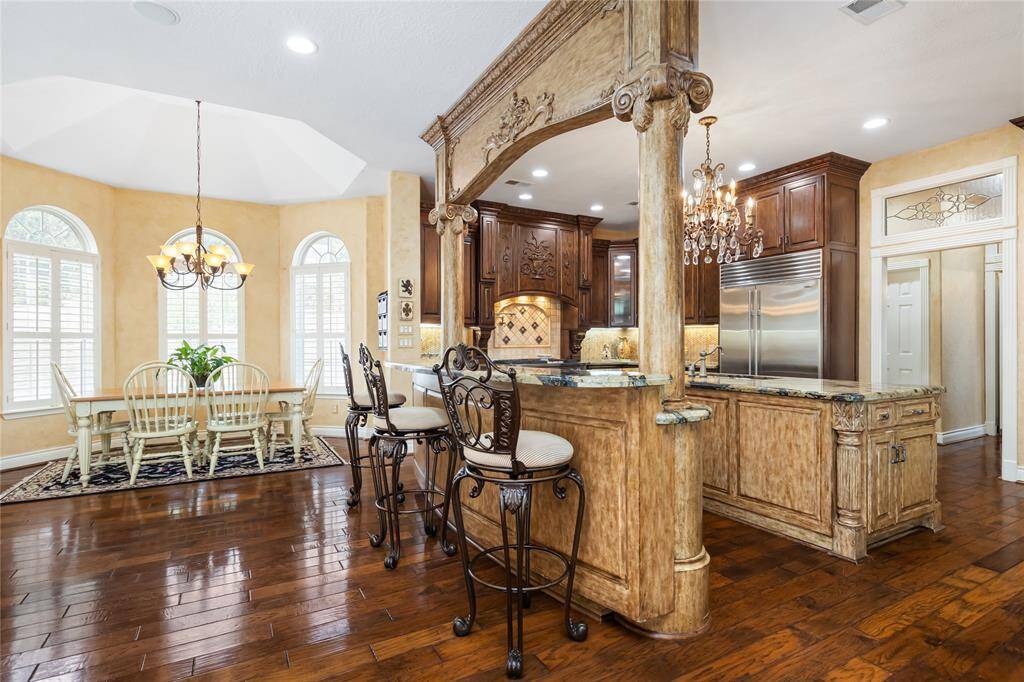
The Breakfast Bar provides casual seating, perfect for a quick snack or just to take a seat and keep the cook company

The Jenn-Air 6-burner range has double ovens and a griddle, but you also have a pot filler and third oven! Look at the beautiful carved details on the range hood, under-cabinet lighting, custom-designed backsplash, and stunning granite counters!
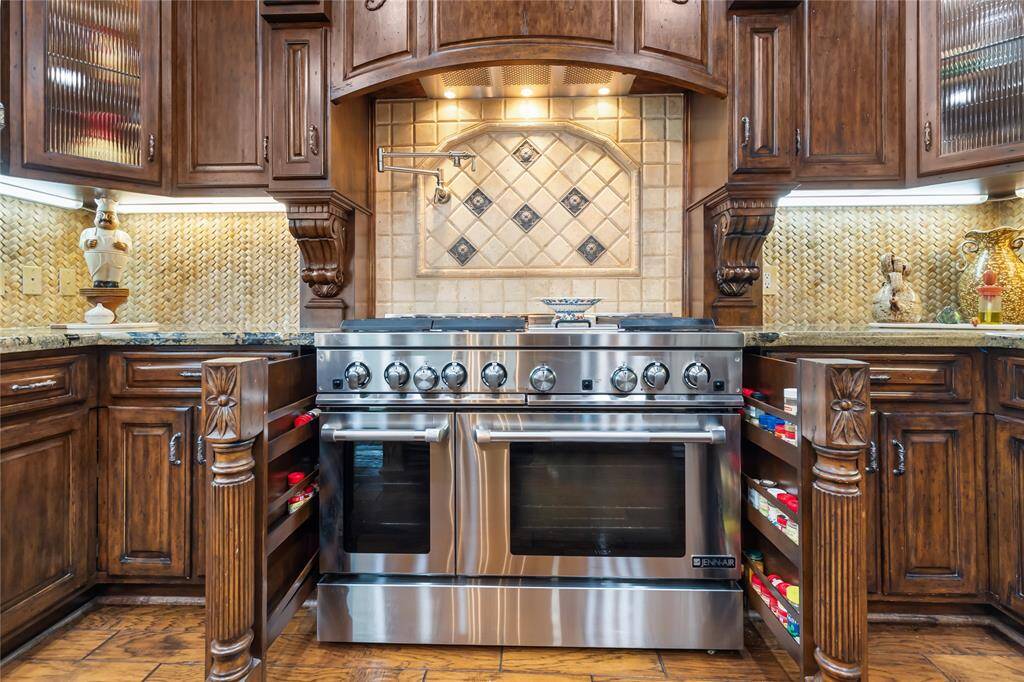
Flanking the stove you have pull-out spice drawers, beautifully disguised as decorative columns!
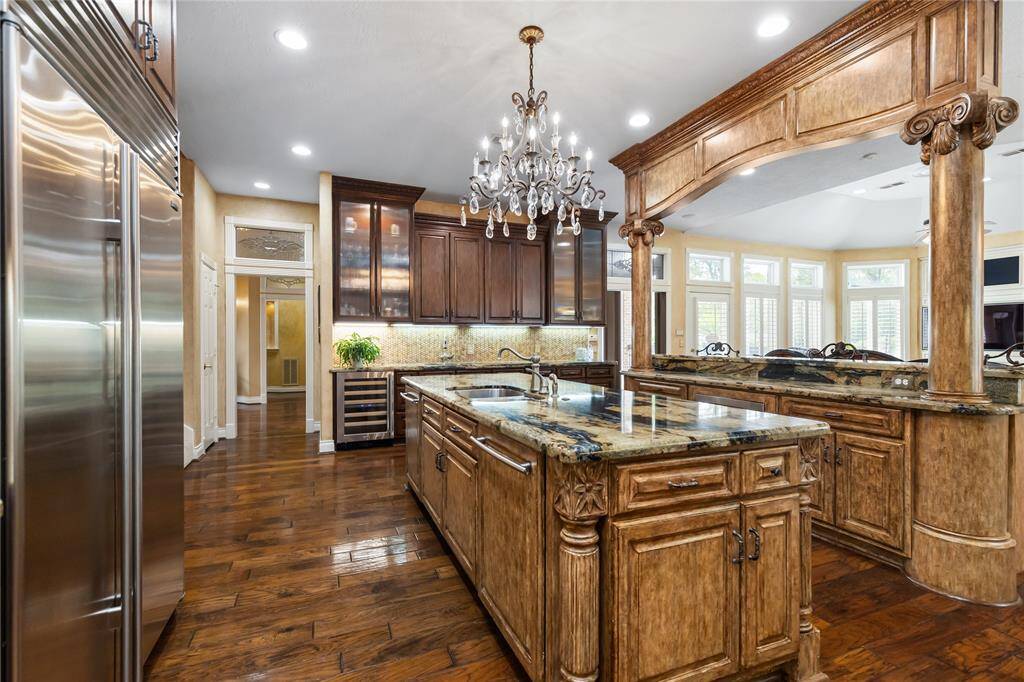
You'll love the convenience of the large island, with additional storage and two dishwashers. This Kitchen also features a built-in Sub-Zero refrigarator, microwave, warming drawer, and custom soft-close cabinets and drawers
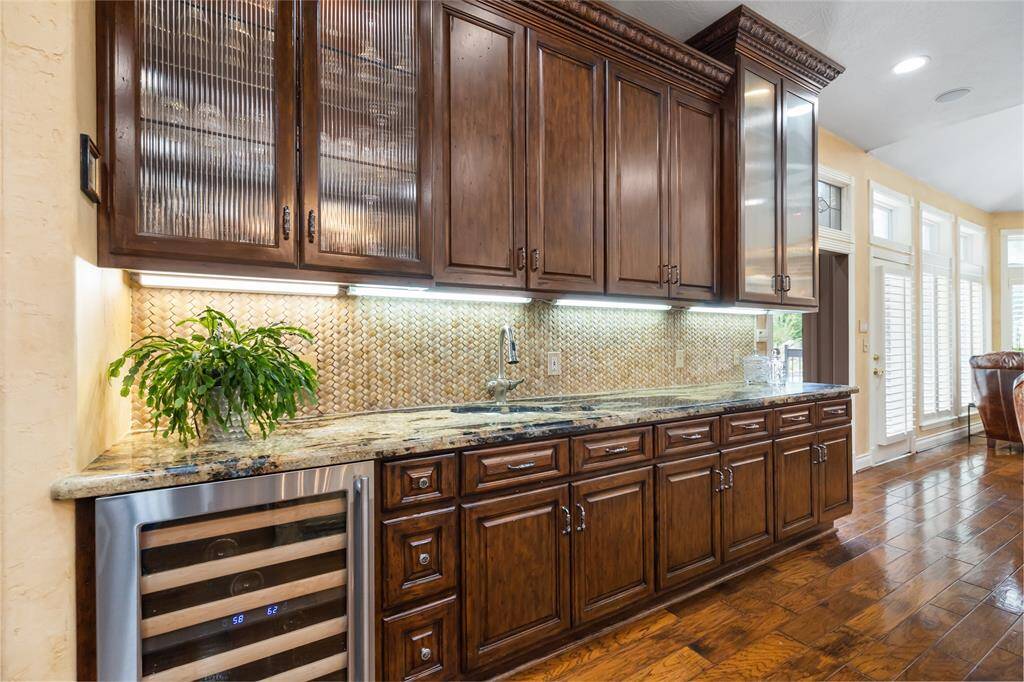
A second sink and built-in wine fridge round out the features in this amazing Kitchen!
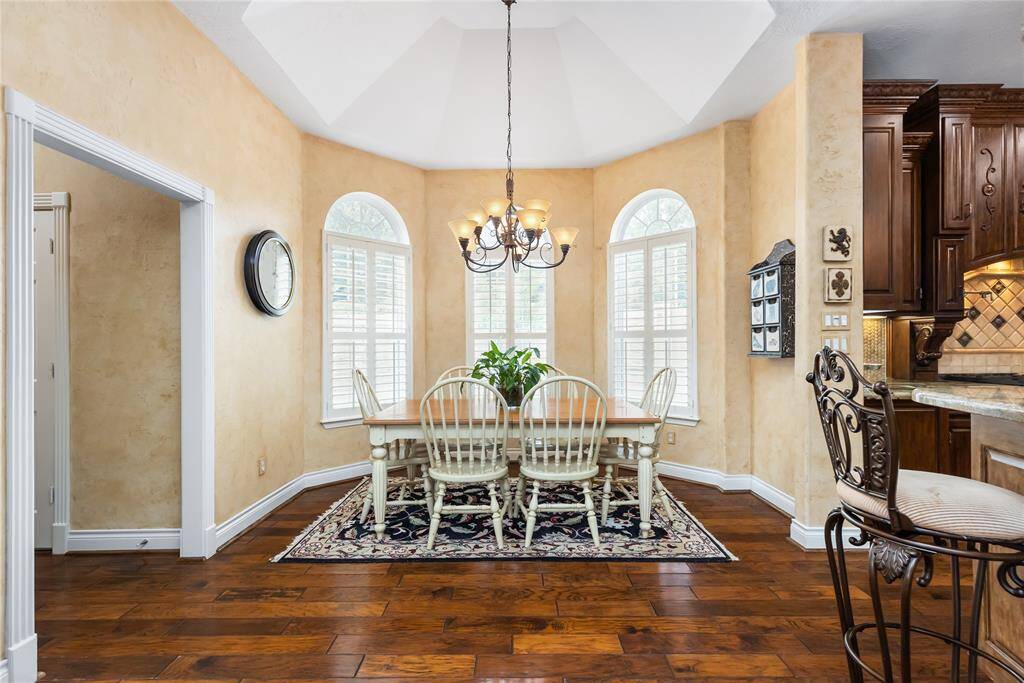
Everyday meals can be enjoyed in the Breakfast Nook, which has design elements such as the sloped ceiling, chandelier, and plantation-shuttered arched windows, and wood flooring.
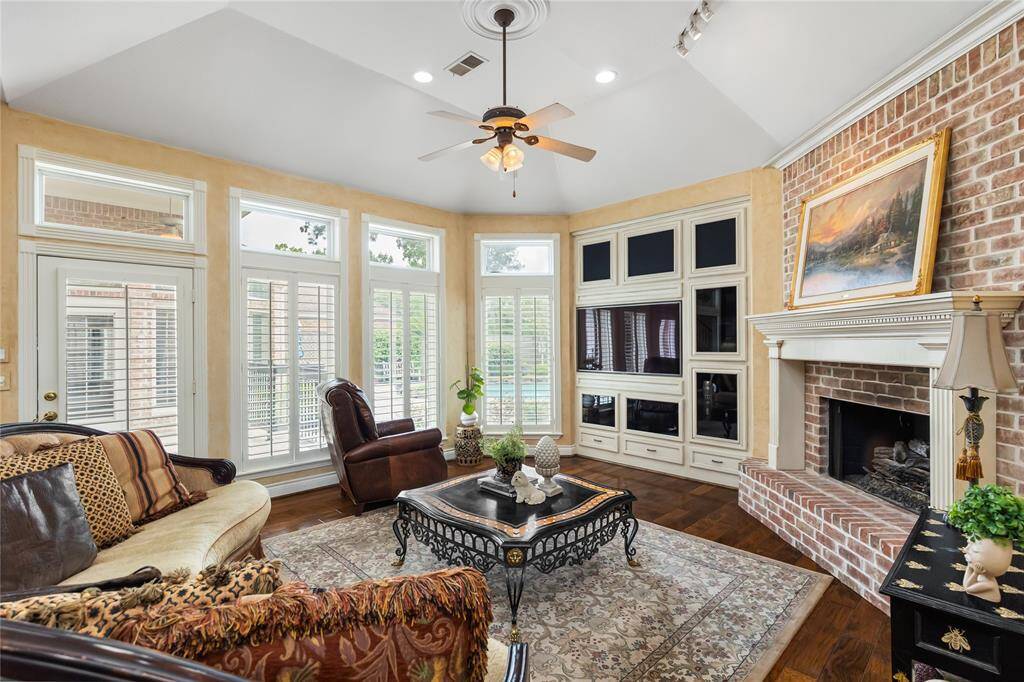
The Family Room is full of natural light from the floor-to-ceiling windows (outfitted with custom plantation shutters), and offers a custom built entertainment center, cozy brick fireplace, and high ceiling with recessed lighting, in addition to track lighting to highlight your mantle display.
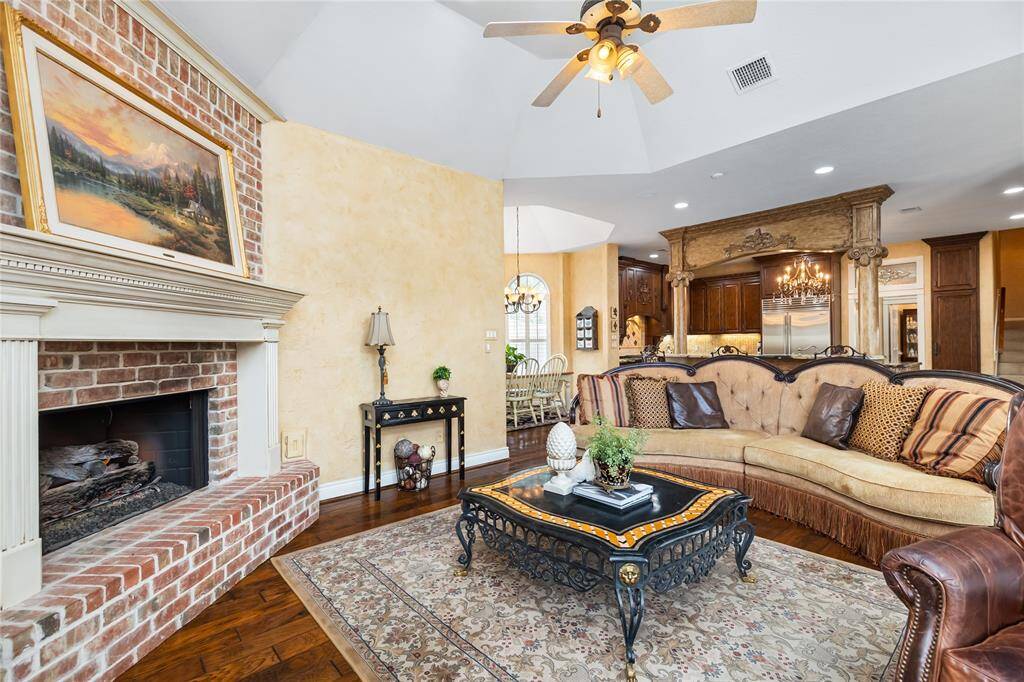
The open floorplan unifies the Family Room, Kitchen, and Breakfast Nook
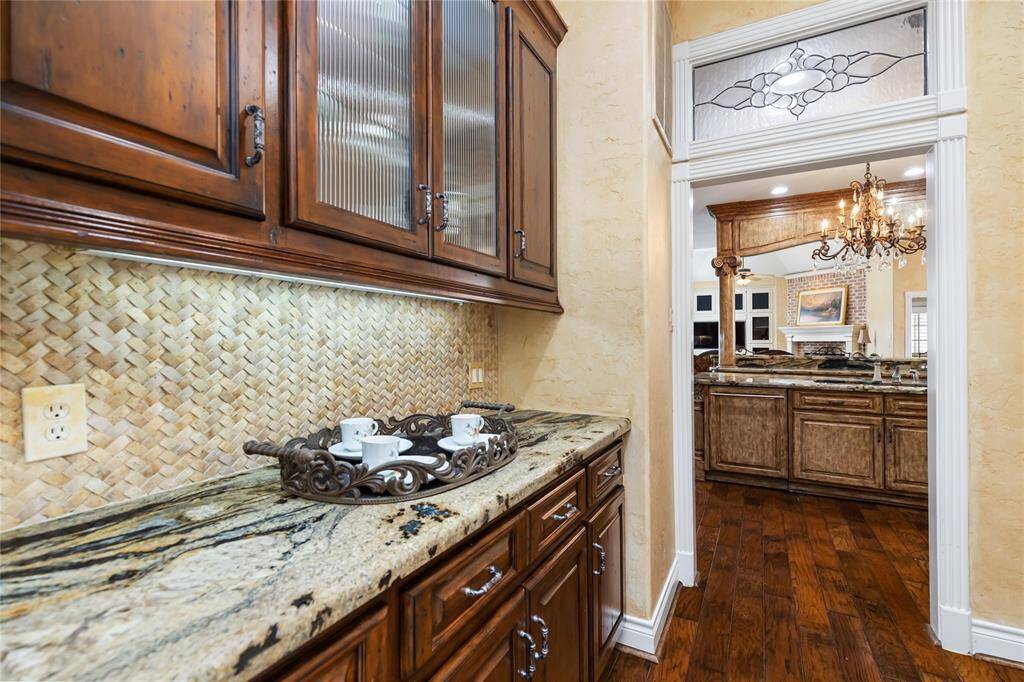
Transitioning from the Kitchen to the Dining Room, you'll find the Butler's Pantry, with granite counters and custom backsplash mirroring those of the kitchen
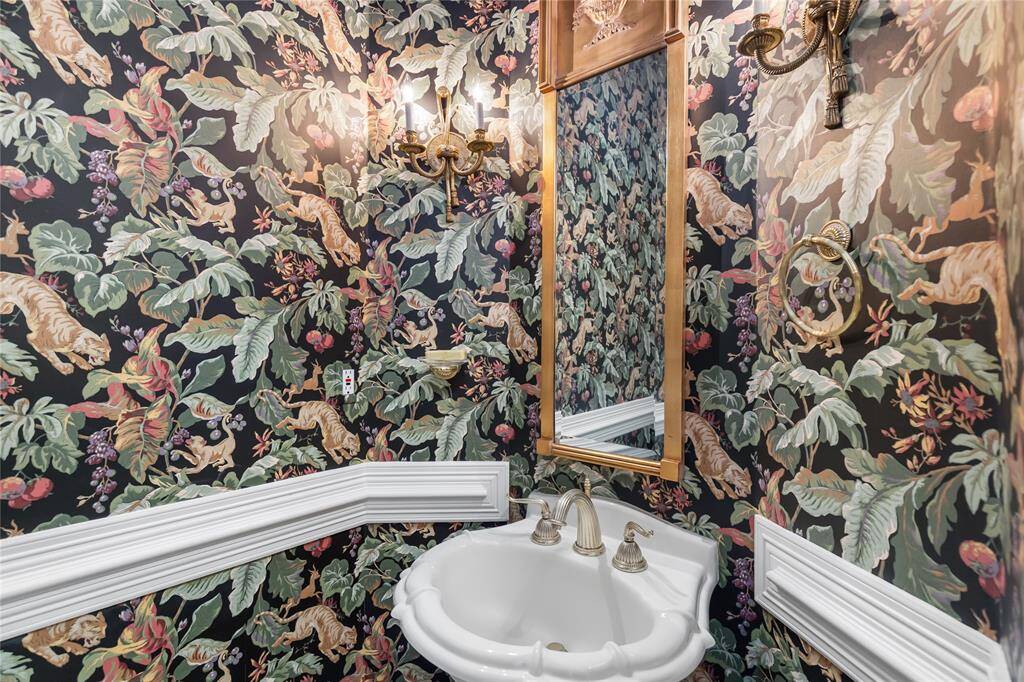
The Powder Room
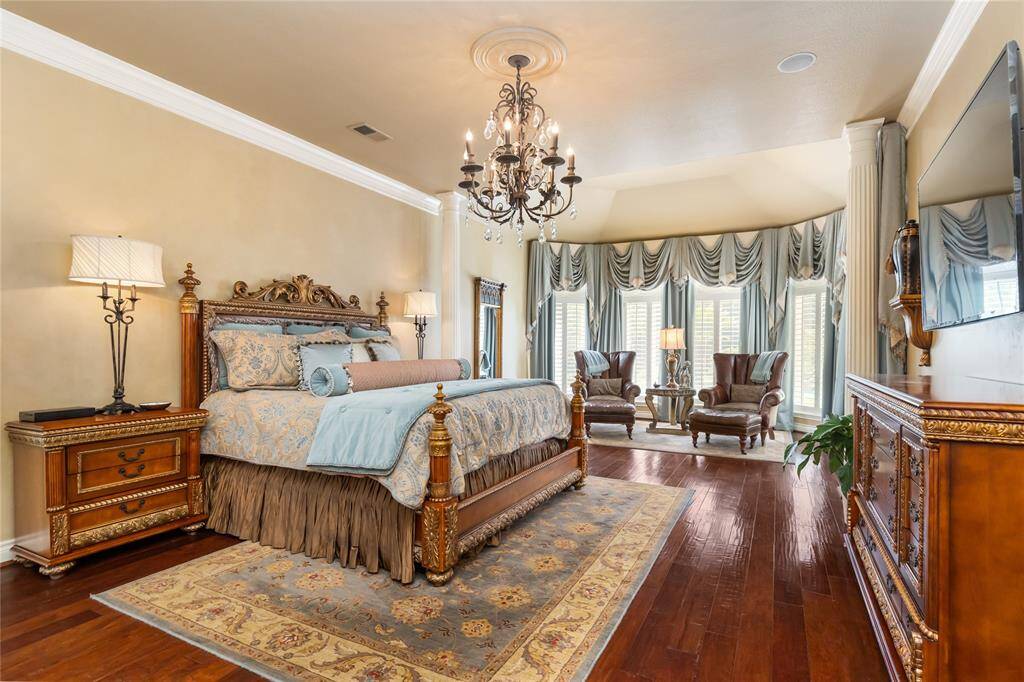
The luxurious Primary Suite will be your private retreat, with a view of the backyard from the sitting area, beautiful chandelier, crown molding, gleaming wood floors, and decorative pillars
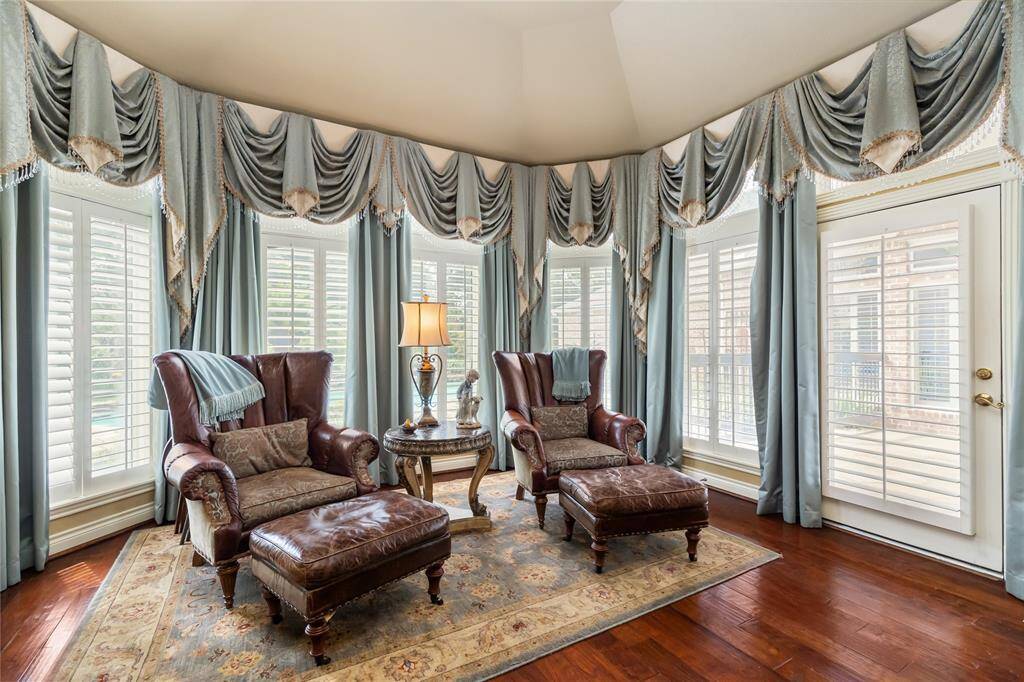
Access the stunning backyard from the sitting area
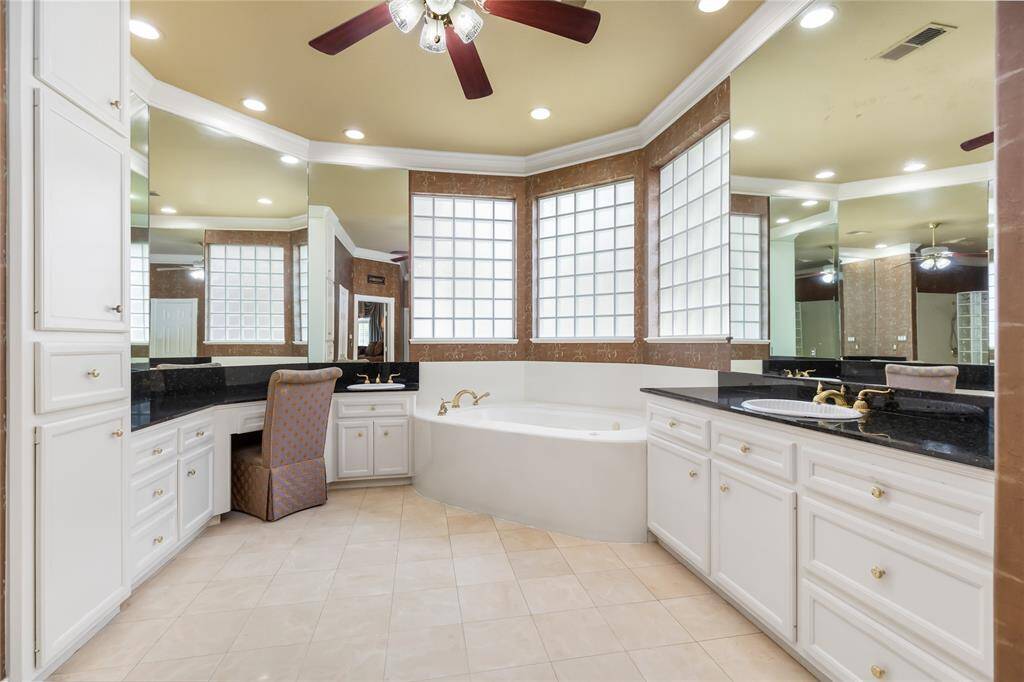
The Primary Bathroom boasts tons of storage, a jetted tub, separate shower, bidet, two closets, dual sinks, and a vanity seat
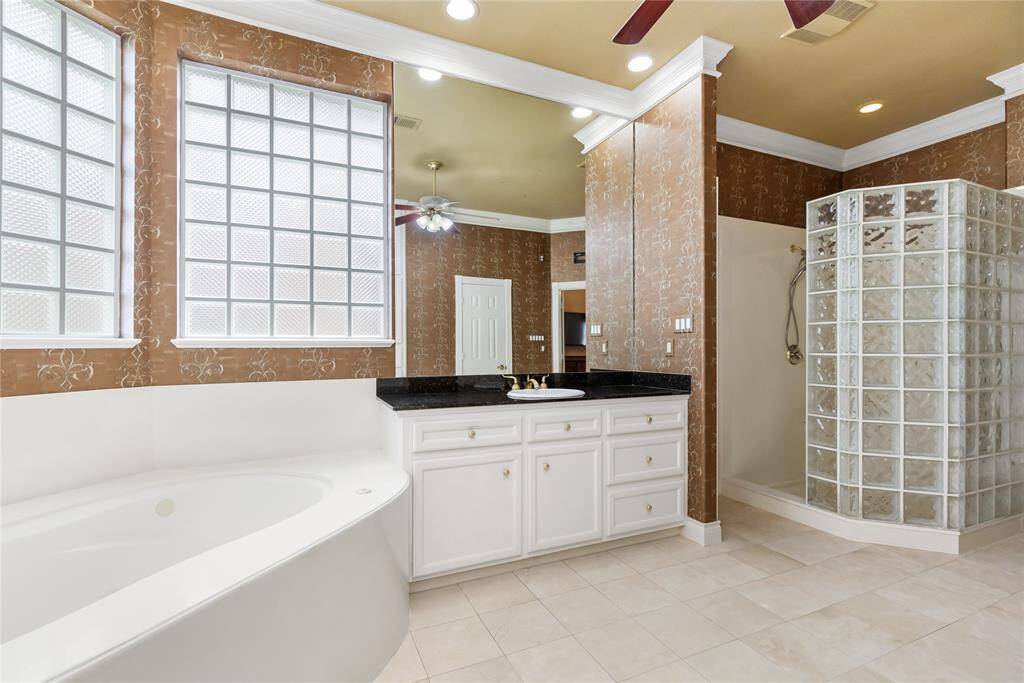
Alternate view of the Primary Bathroom
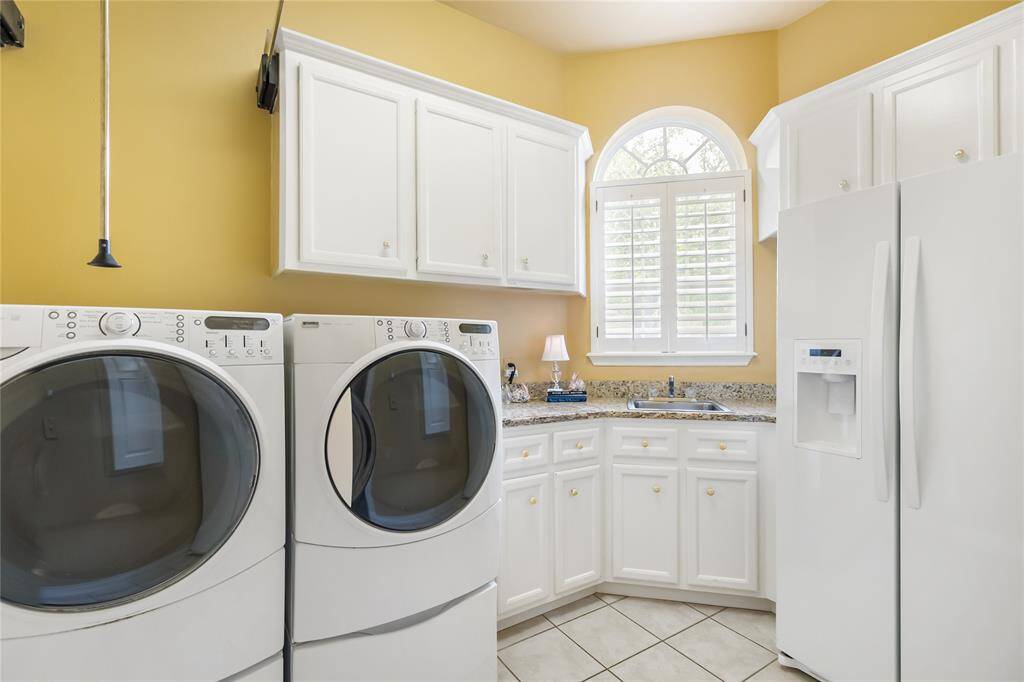
Rounding out the first floor is the Utility Room, which has been updated with granite surrounding the sink, and a pull-down garment rack. There's plenty of room for a second refrigerator in this functional room.
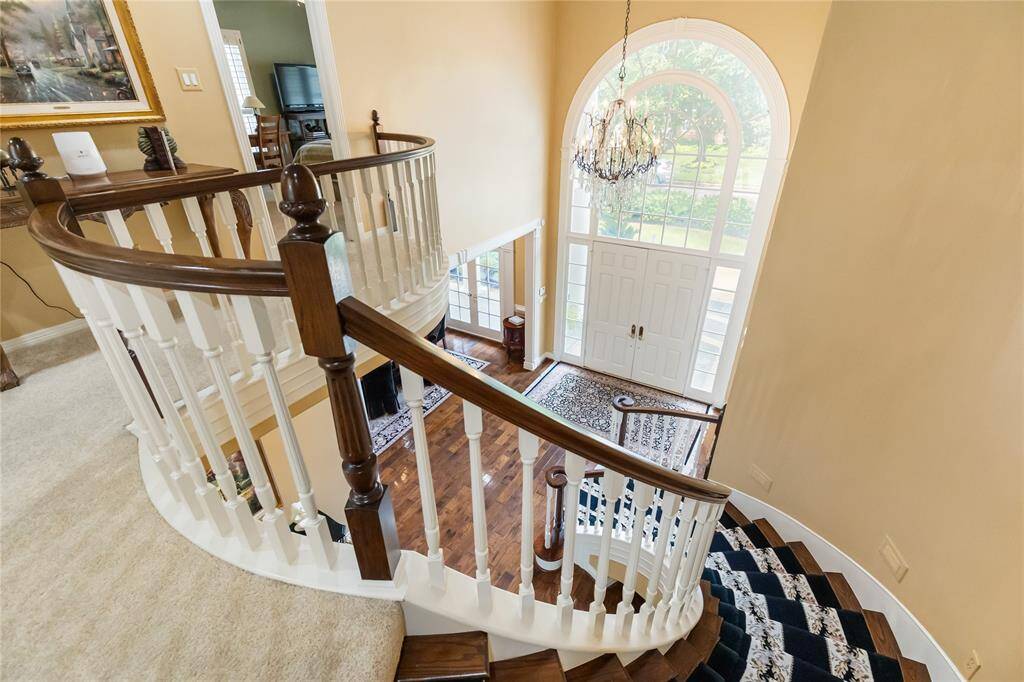
Ascending the winding staircase you can get a better view of the chandelier in the foyer
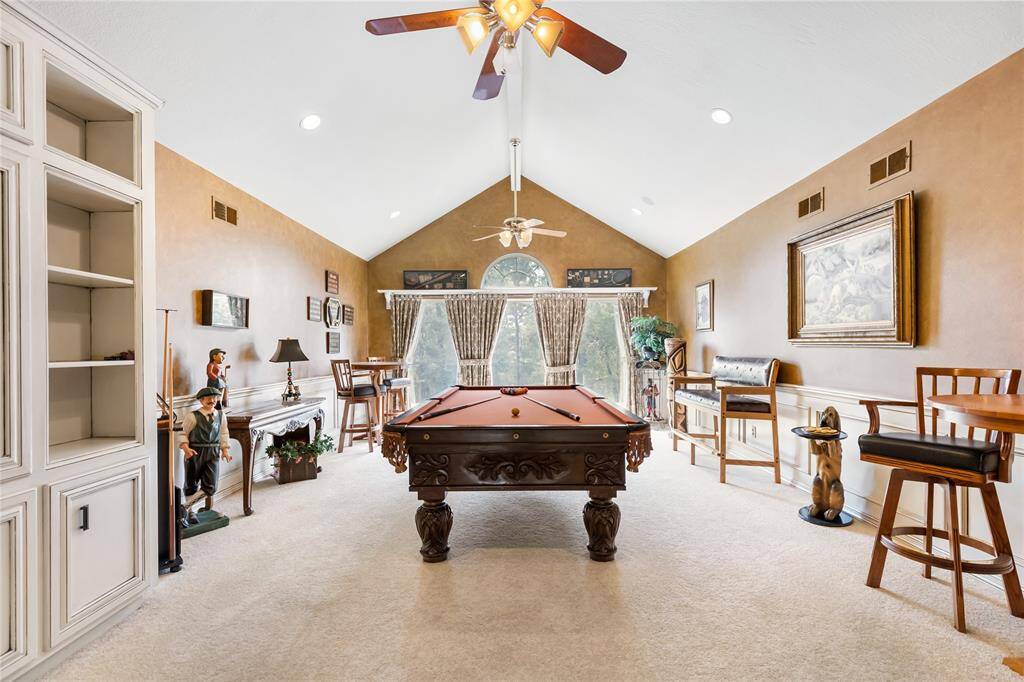
On the second floor you'll find a spacious Game Room, with built-in shelving- perfect for storing board games or displaying collectables
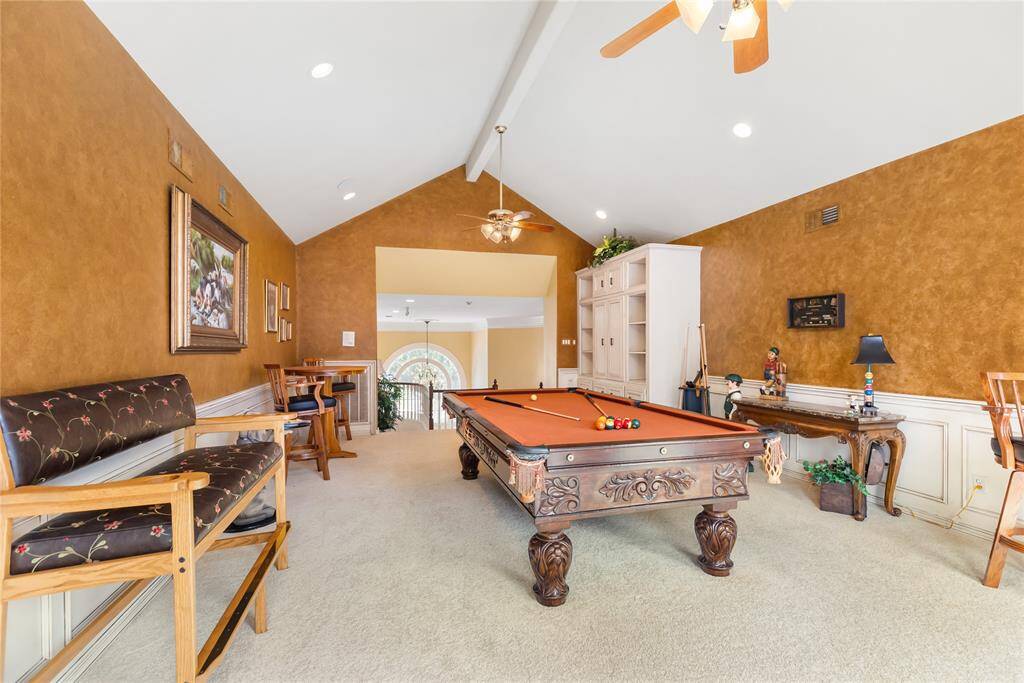
The vaulted ceiling makes this space feel even larger
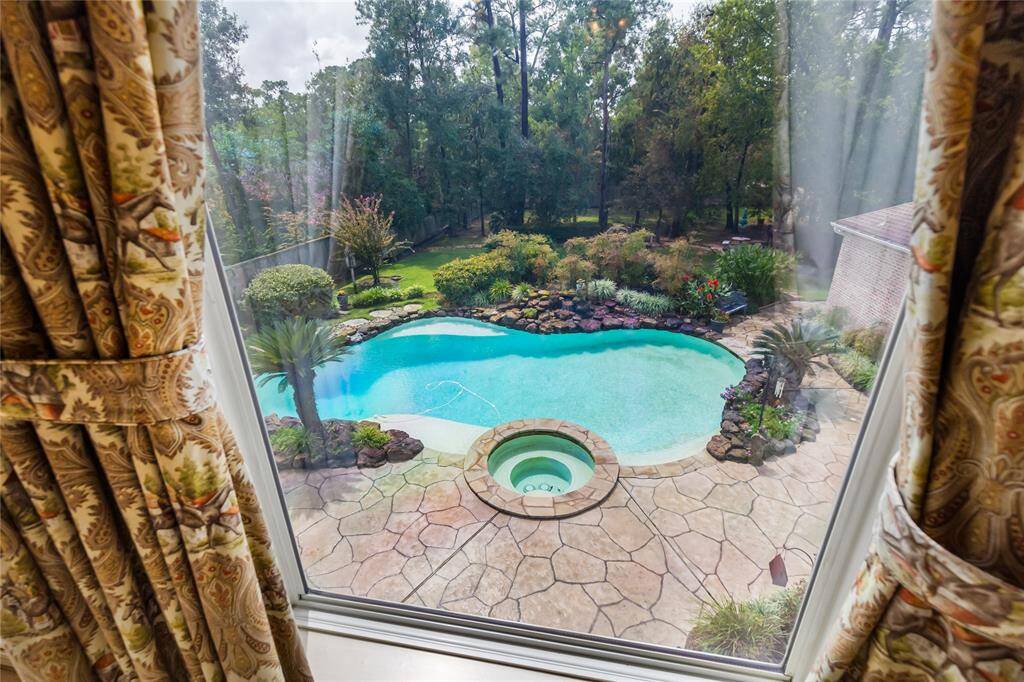
Take a peek into the park-like yard from the Game Room
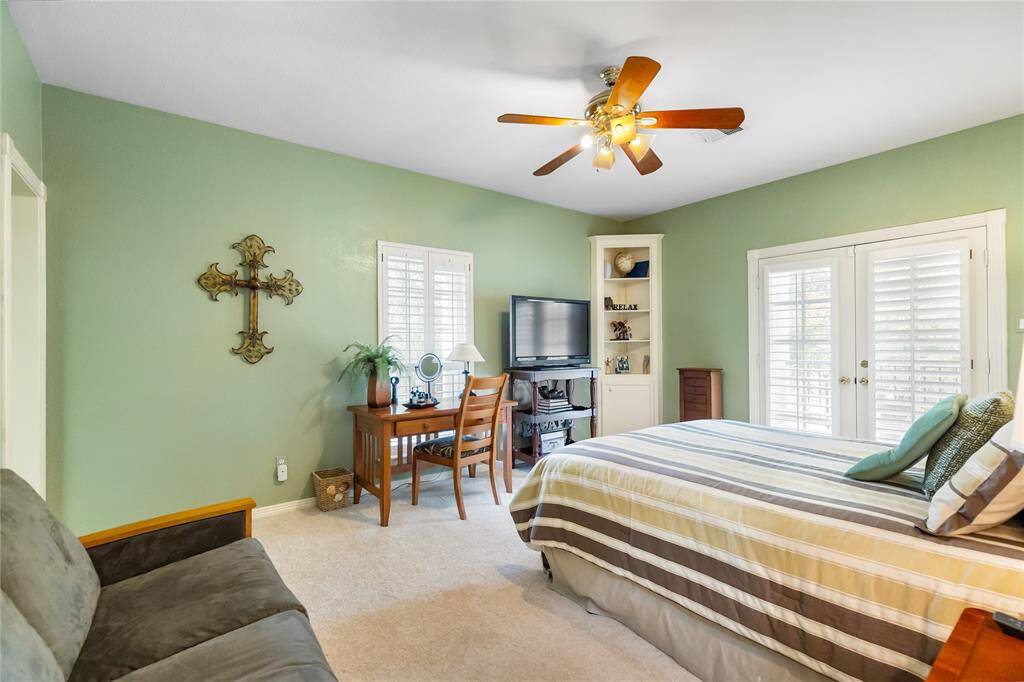
Bedroom #2 shares a bathroom with the third bedroom, and leads to the balcony through French Doors
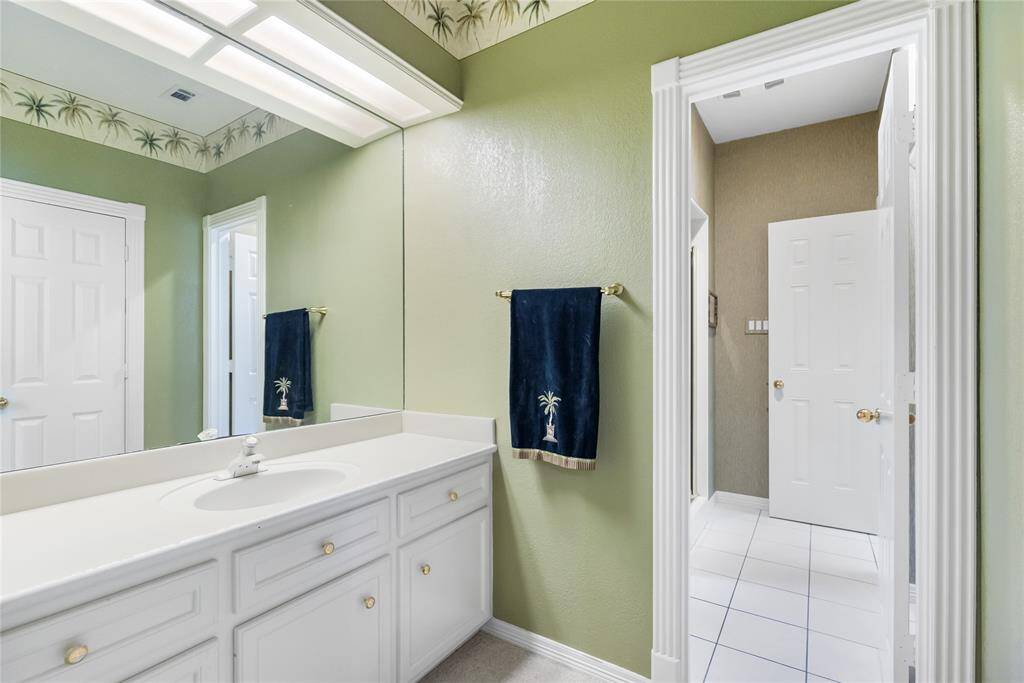
Bathroom vanity for the third bedroom
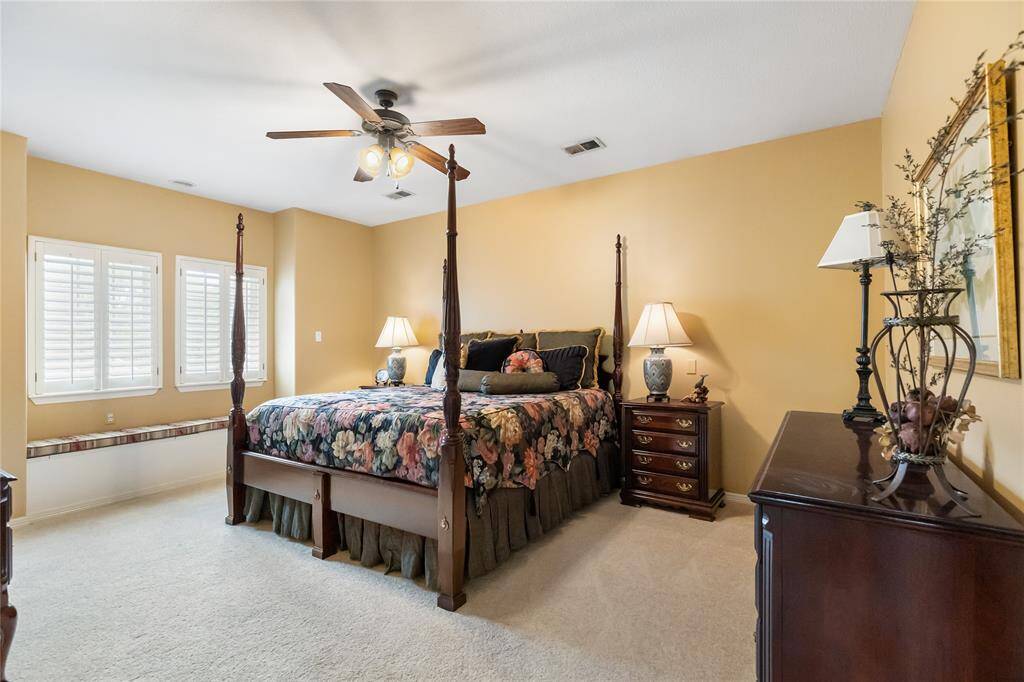
Bedroom #4
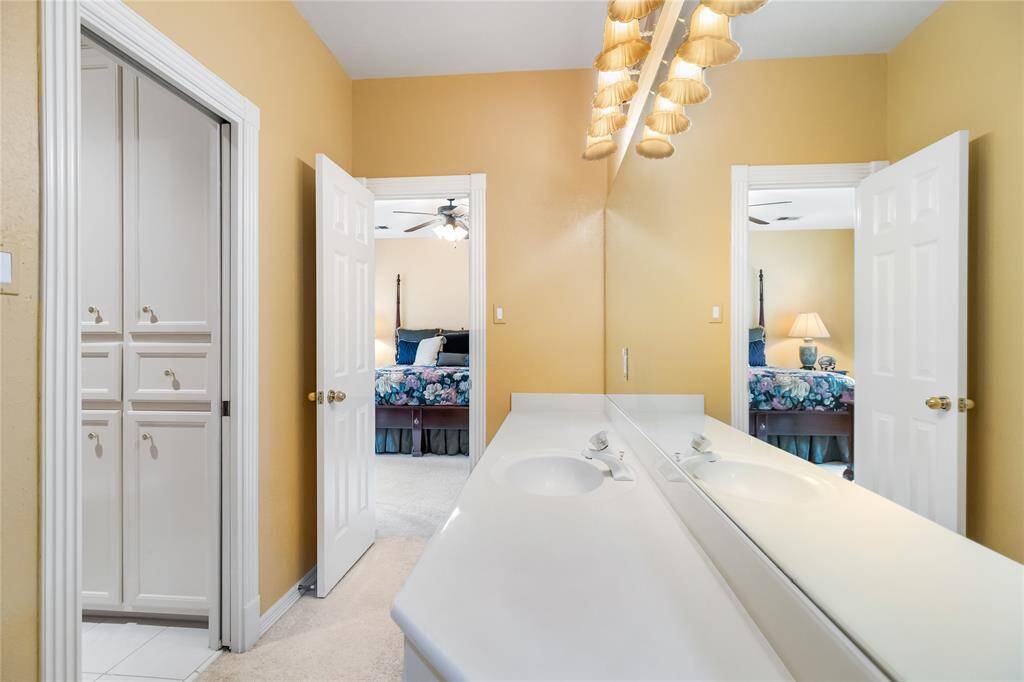
En-suite bathroom for Bedroom 4
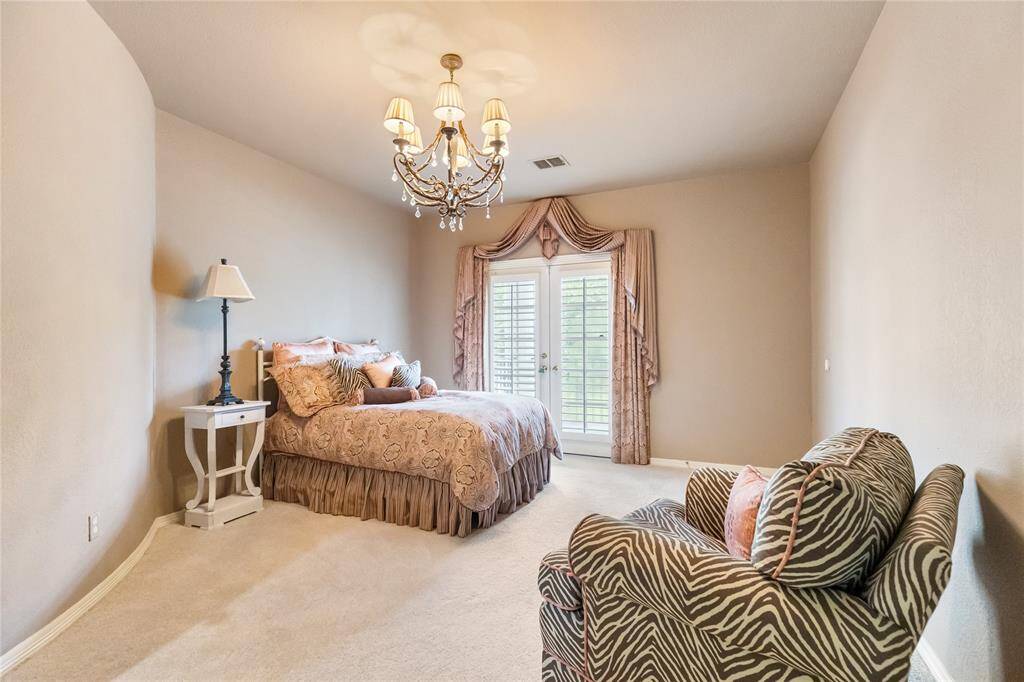
Beautiful Bedroom #5 has a lovely chandelier and drapes surrounding the French doors leading to the balcony
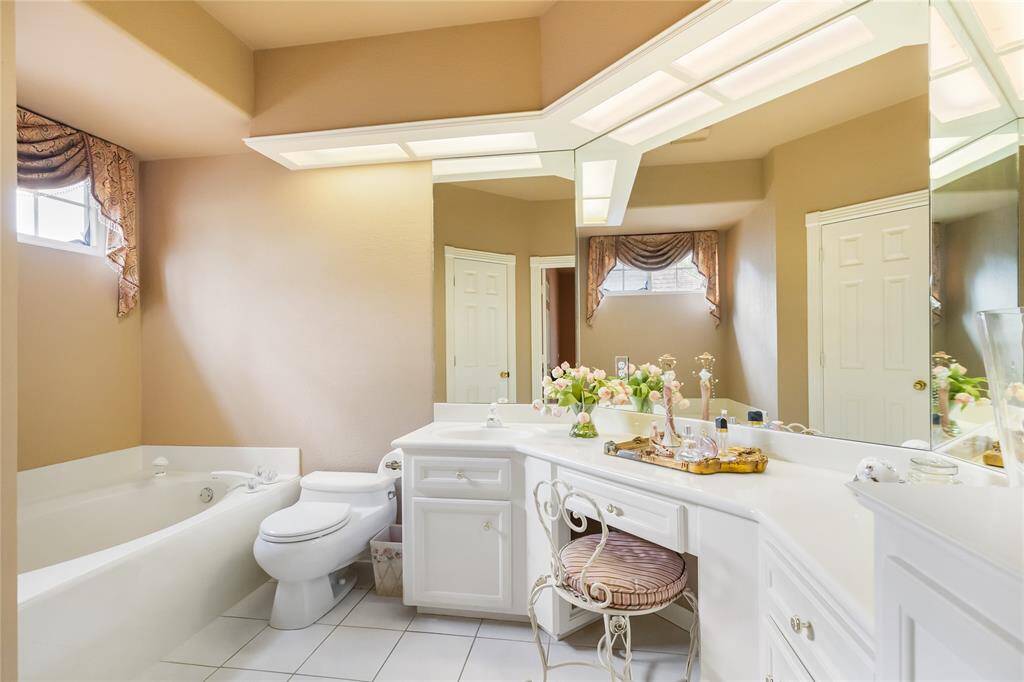
Bedroom #5's private bathroom
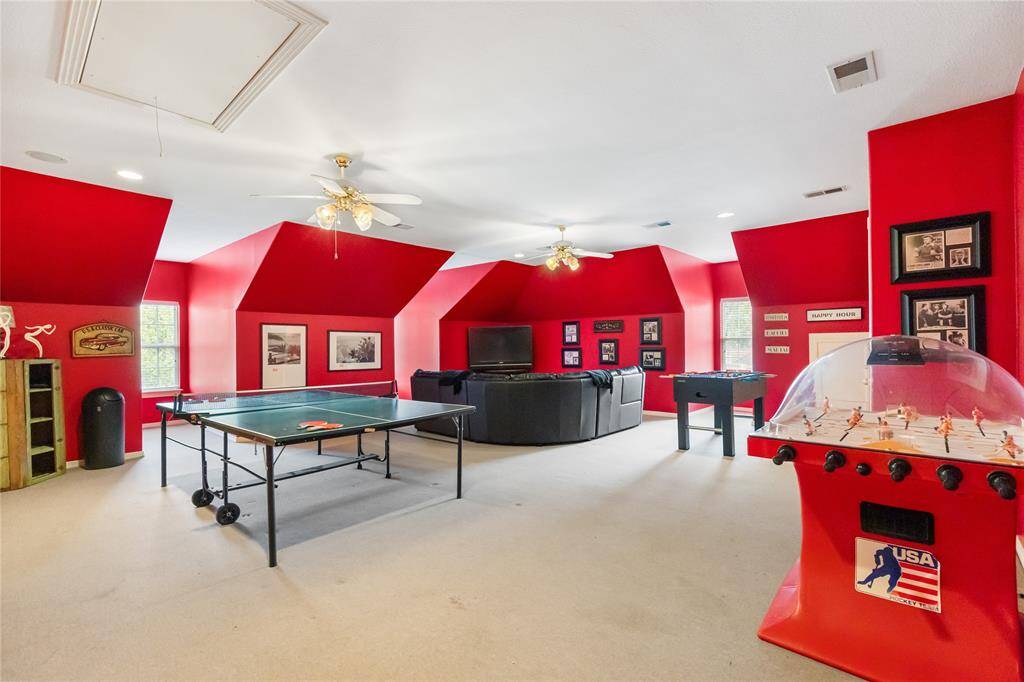
On the third floor you'll find a massive entertaining space, with additional bathroom!
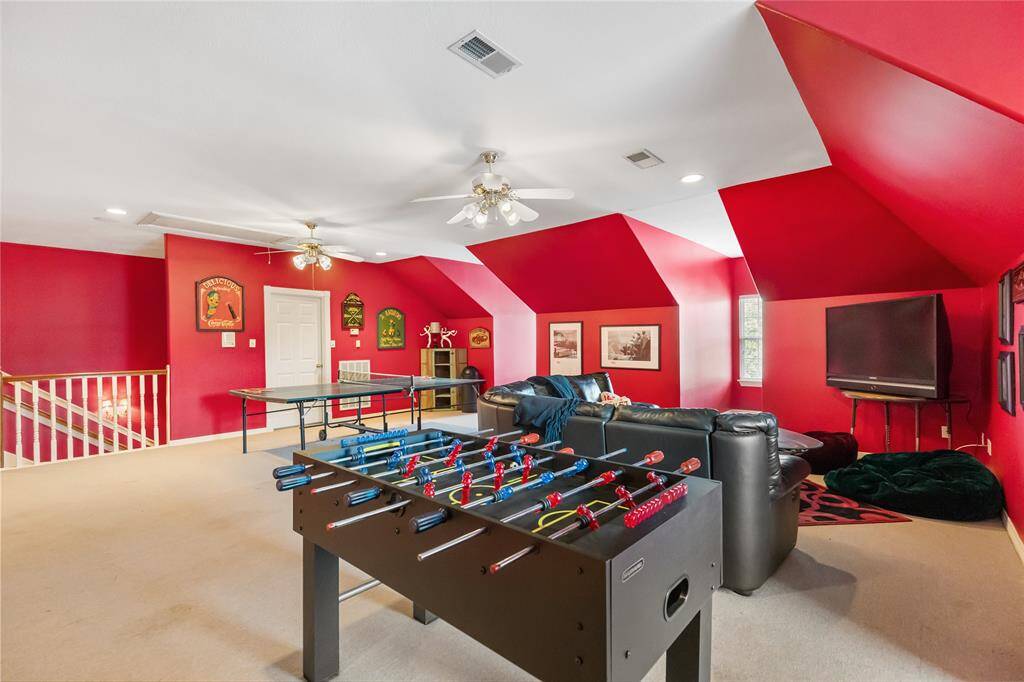
This space could be used in a number of ways, from an additional recreational space or home gym, to a studio apartment-style space, with plenty of room for a sofa as well as a bedroom set!
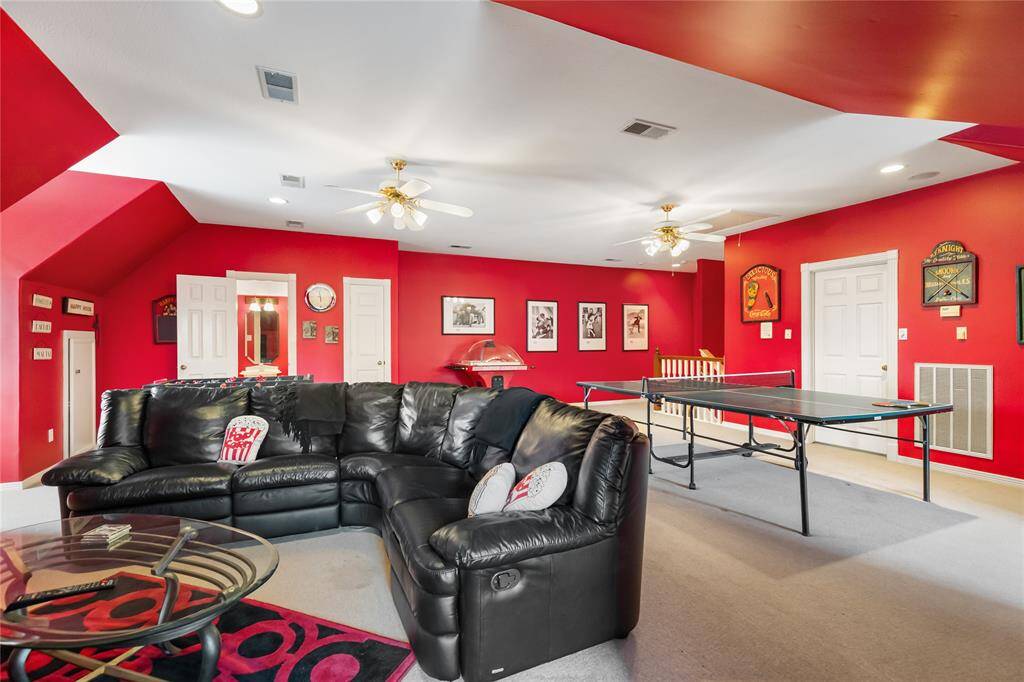
This space would also make a great theater, with room for a snack bar, popcorn machine, or arcade!
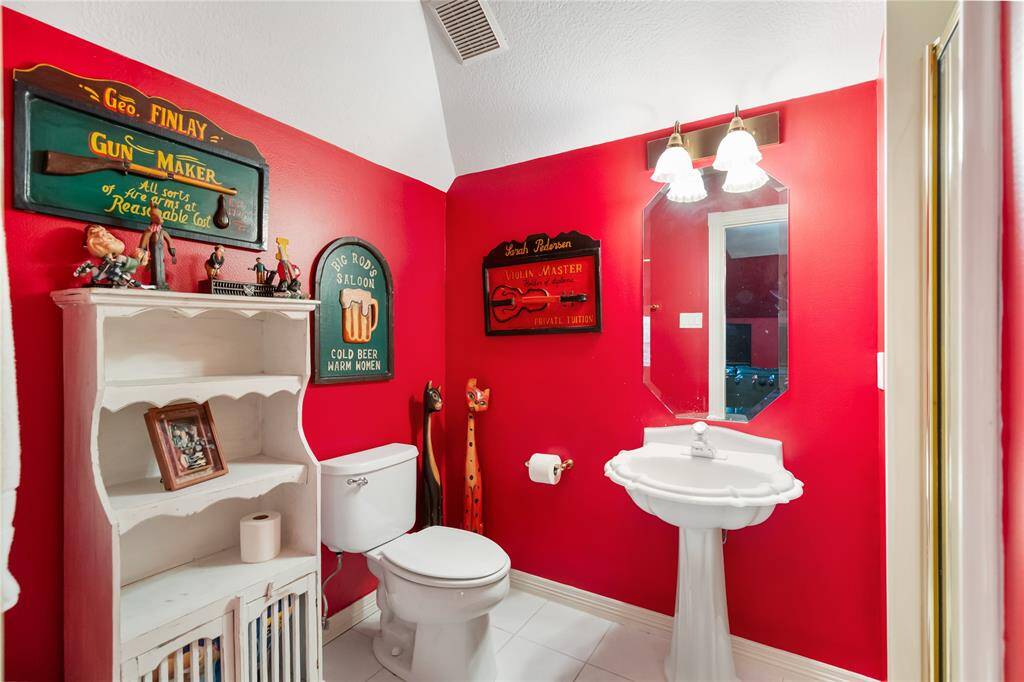
The full Bathroom with shower makes the third floor a great option for an additional bedroom
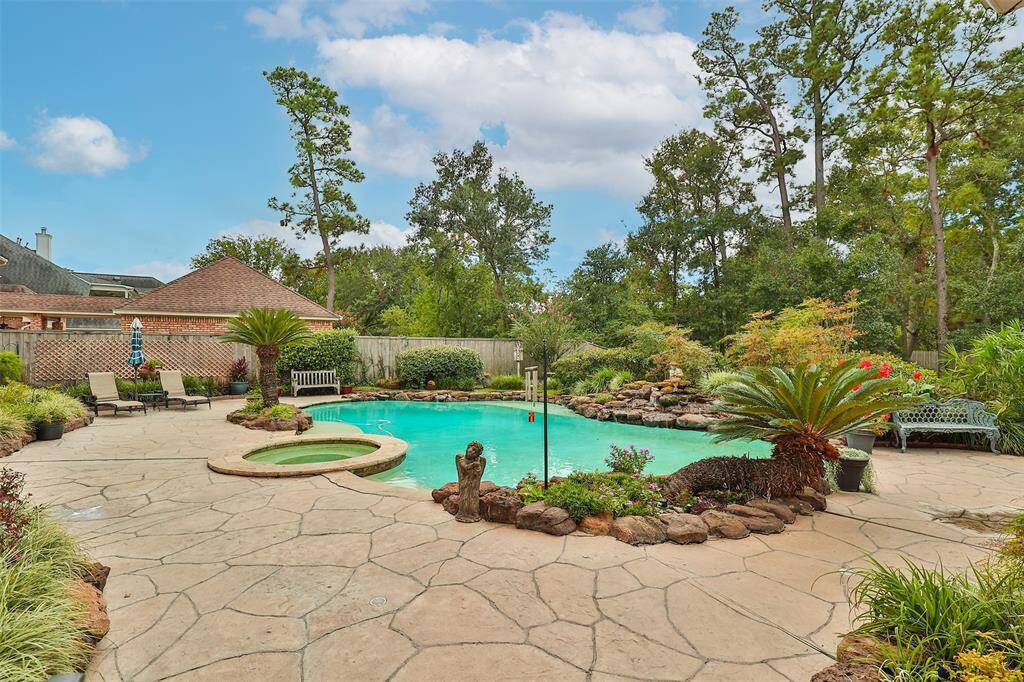
Set up plenty of seating around the pool on the extensive stamped concrete patio
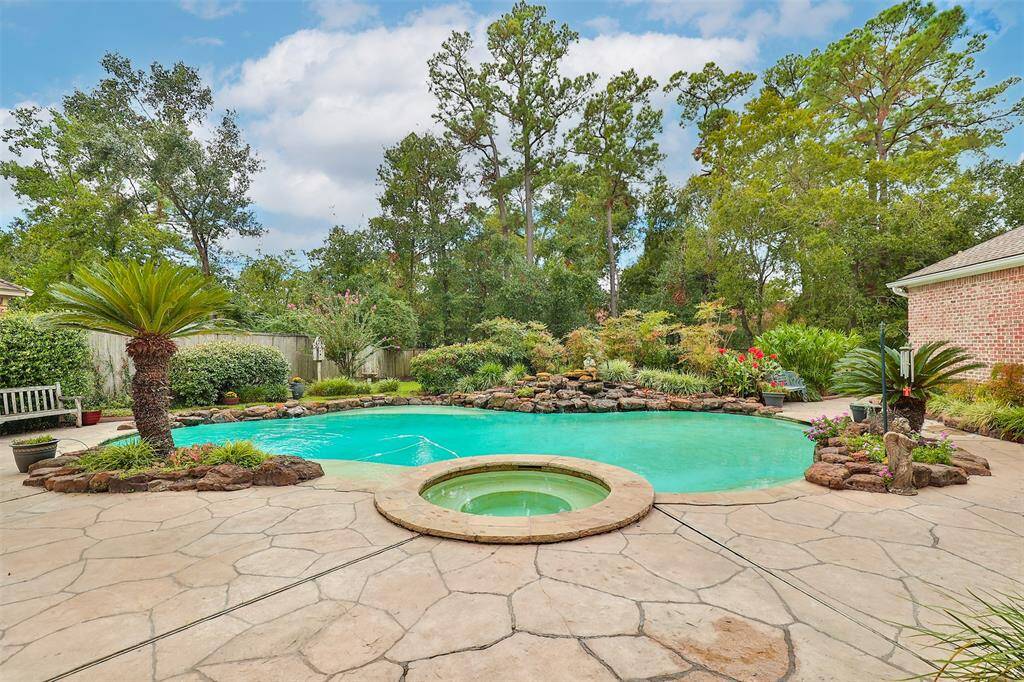
Take comfort in knowing that the pool has a removable safety gate
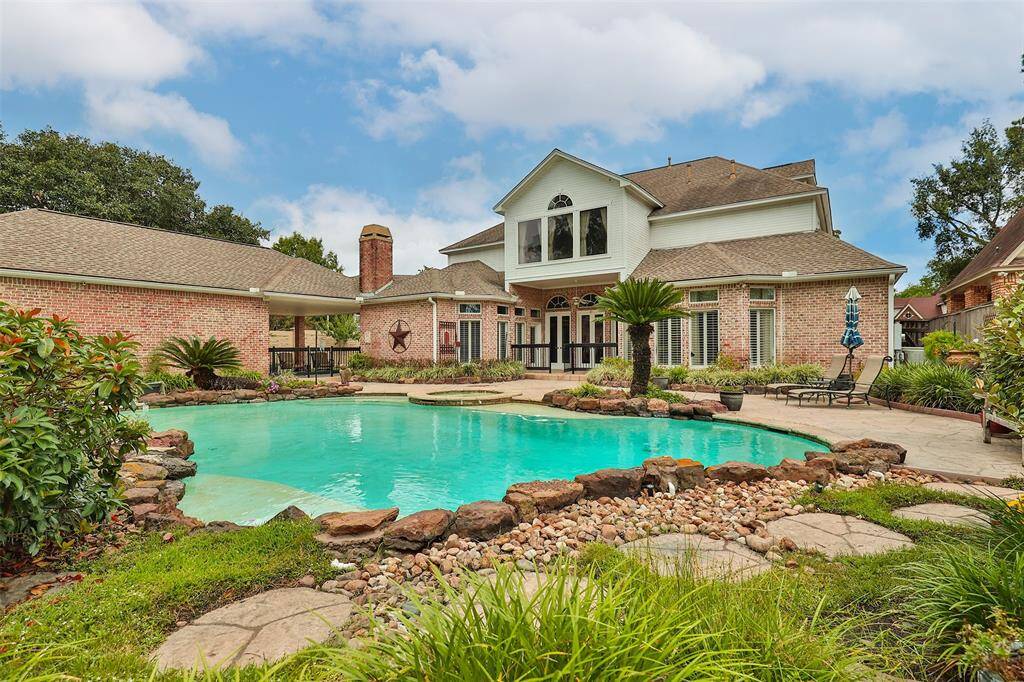
You'll appreciate having a private pool in the hotter months
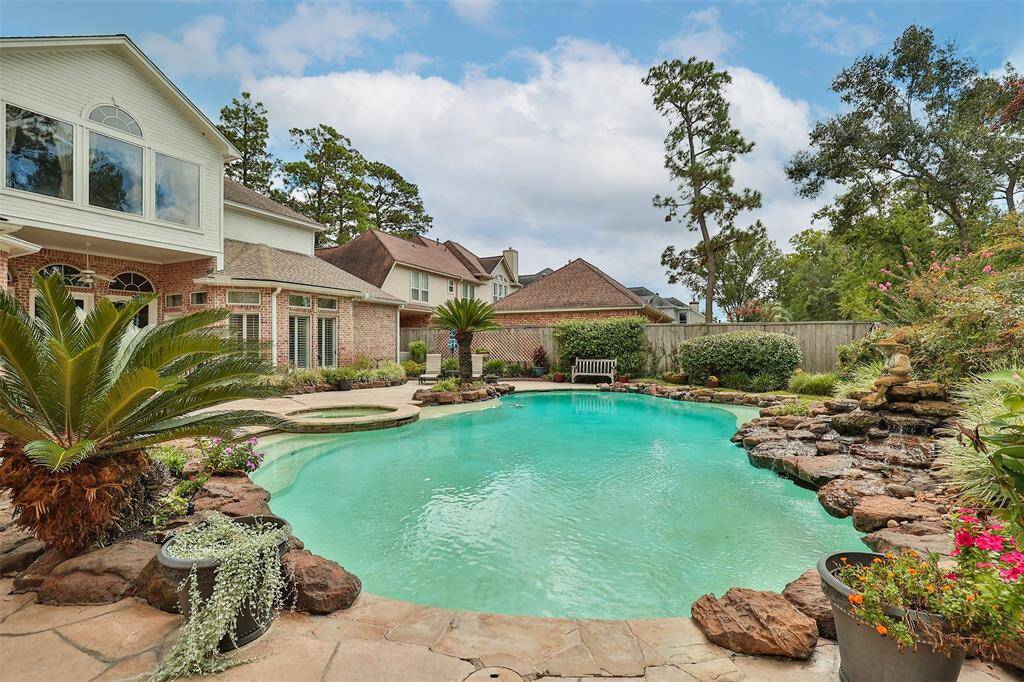
The glistening pool is surrounded by lush landscaping
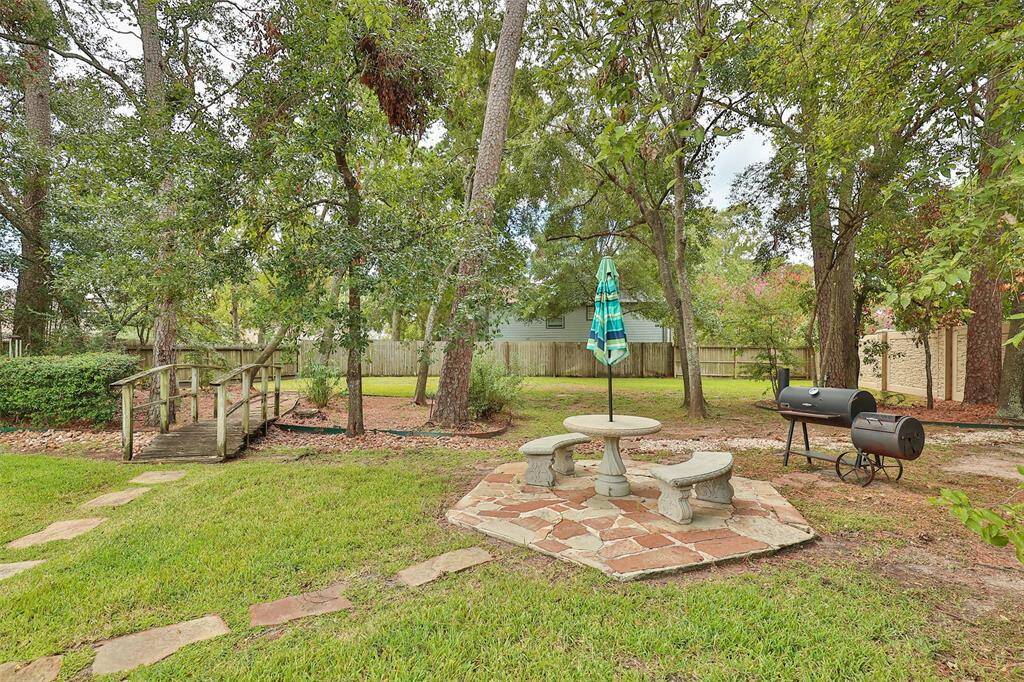
Mature trees give the yard a park-like feel, and the street-facing side of the property has concrete fencing
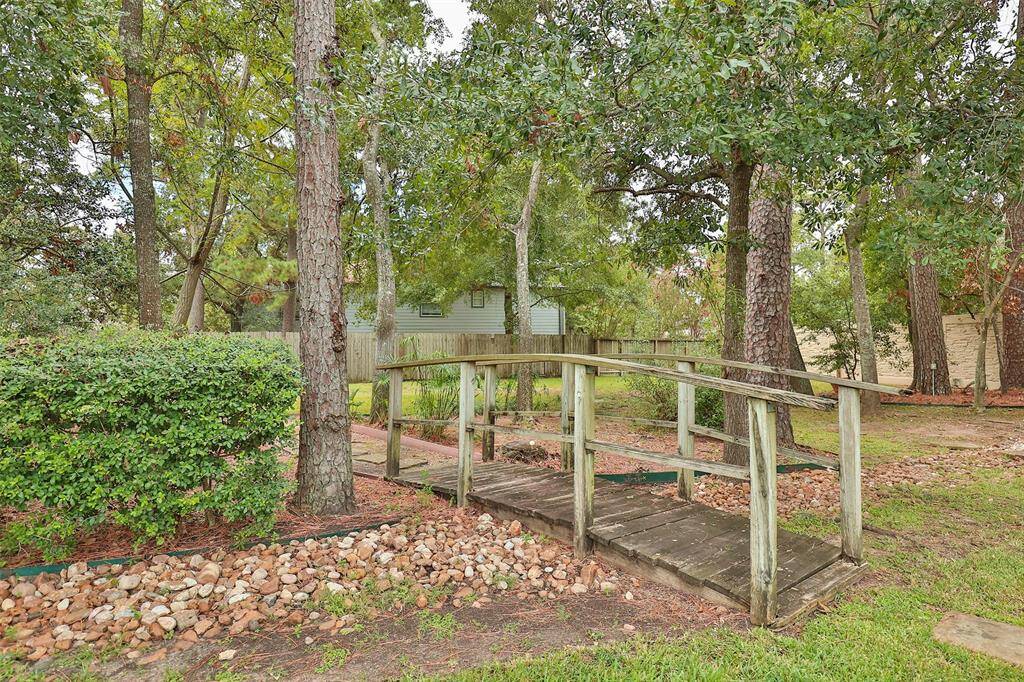
This whimsical bridge is a charming detail that leads to the wooded back side of the property
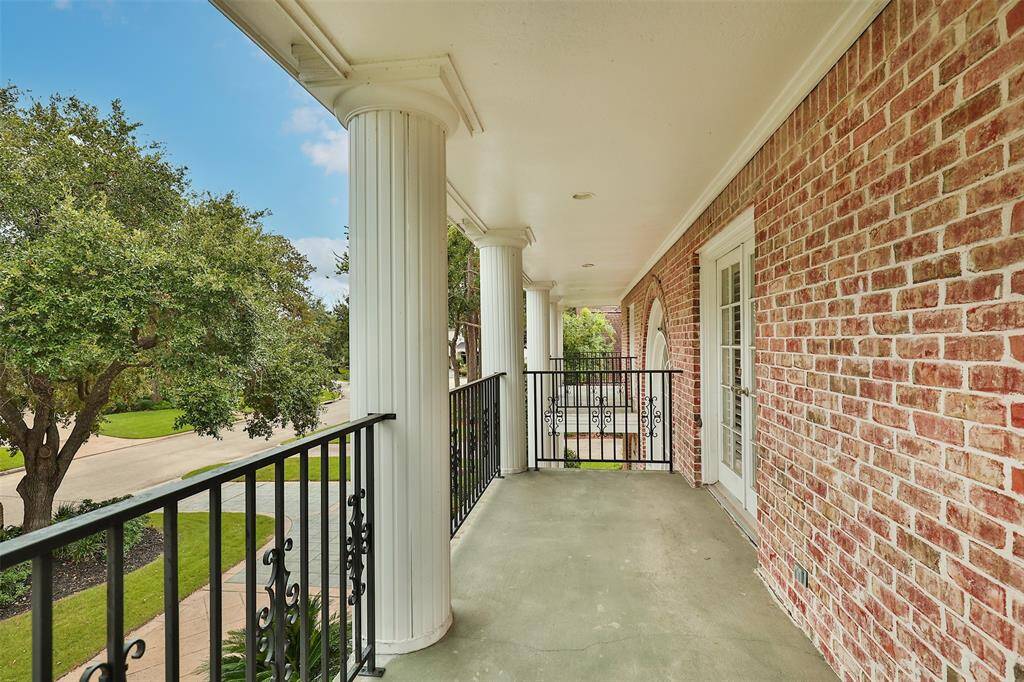
Enjoy a cool evening from the home's balconies

The sizable lot is over half an acre, with ample green space beyond the pool
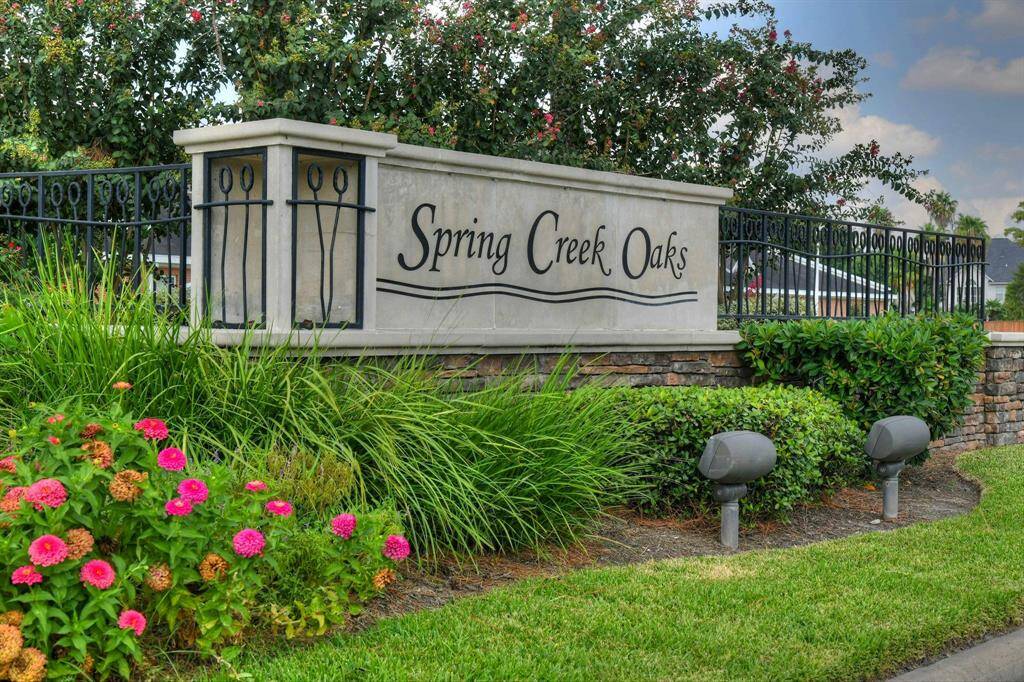
Spring Creek Oaks residents enjoy amenities such as two community centers, pools, tennis and pickleball courts, baseball and soccer fields, little lending libraries, and hiking & bike trails!
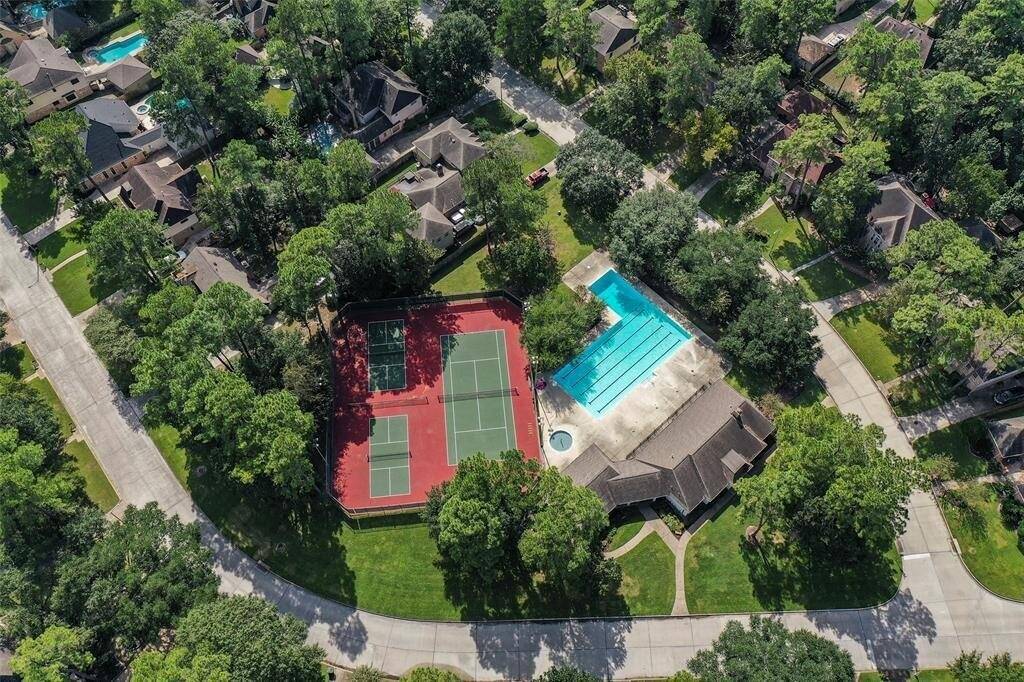
One of the two neighborhood pools and tennis courts
