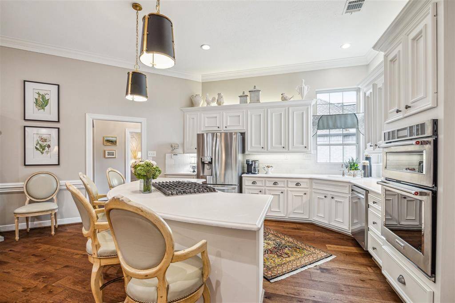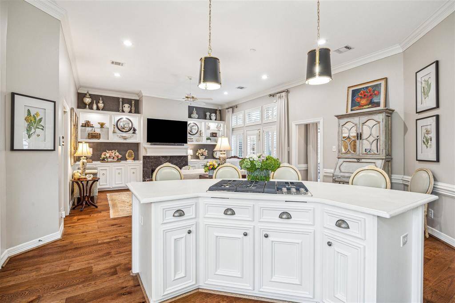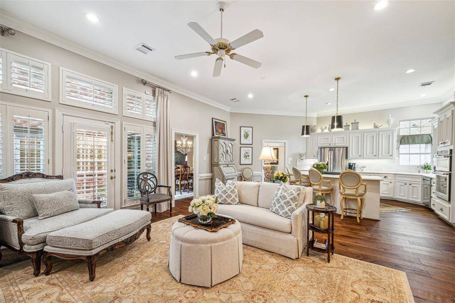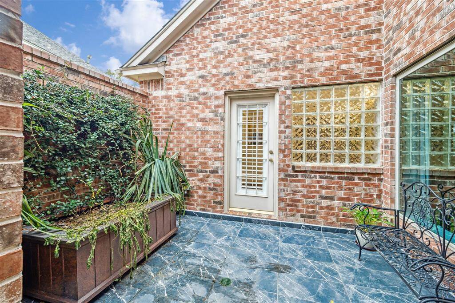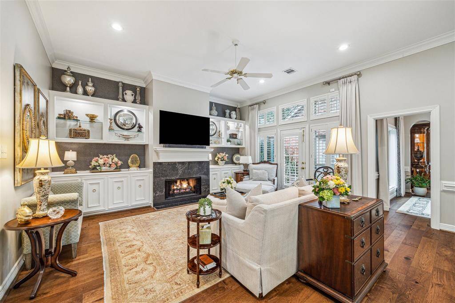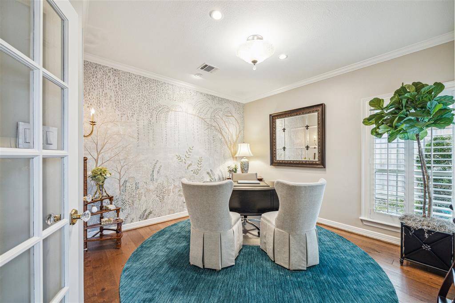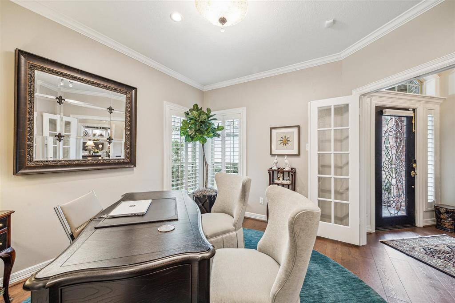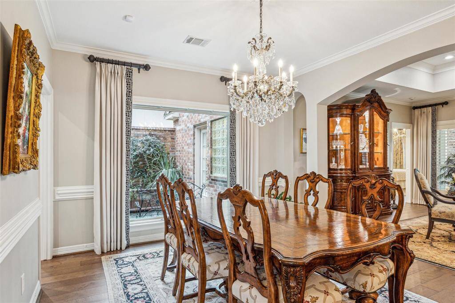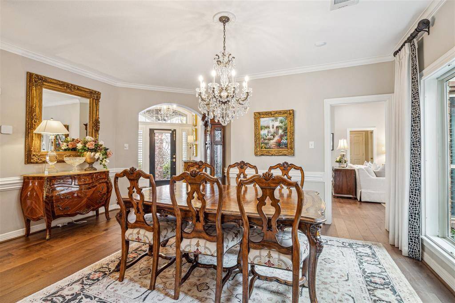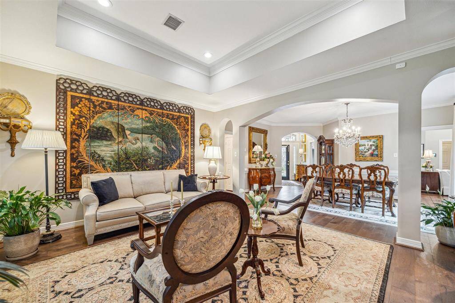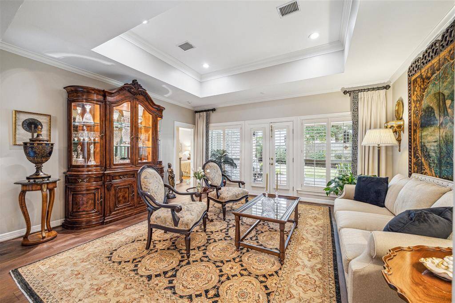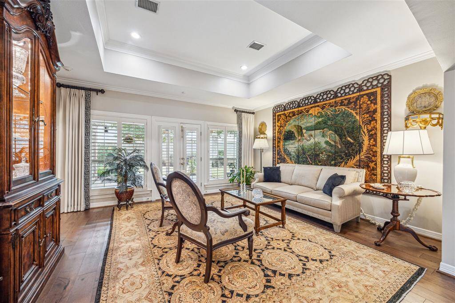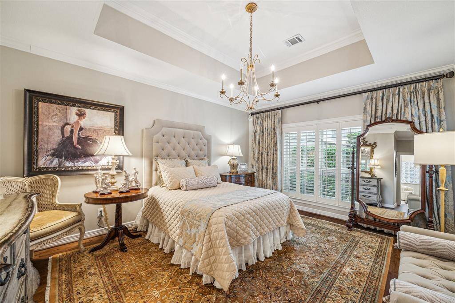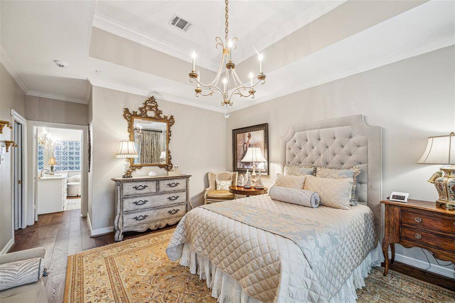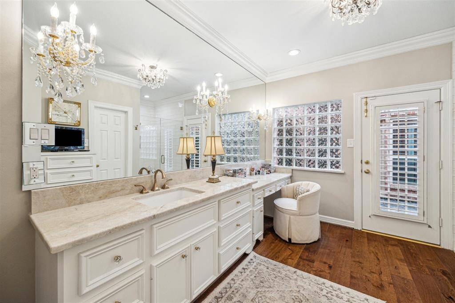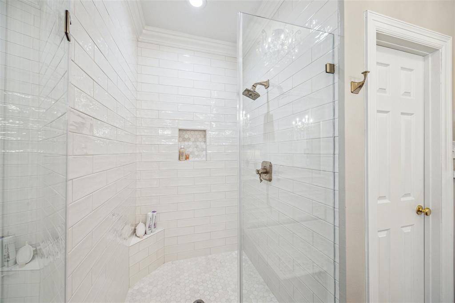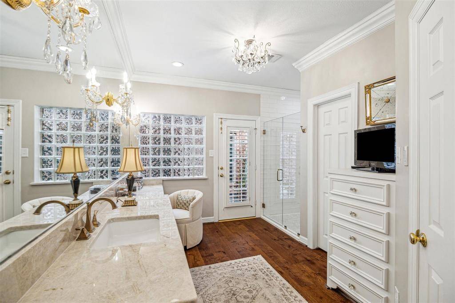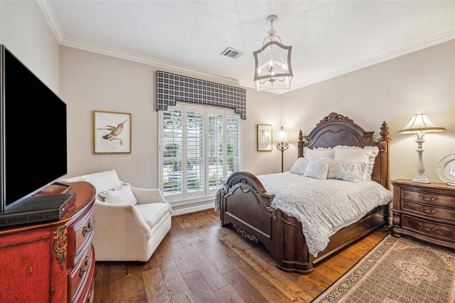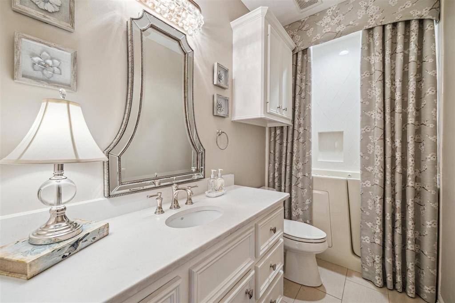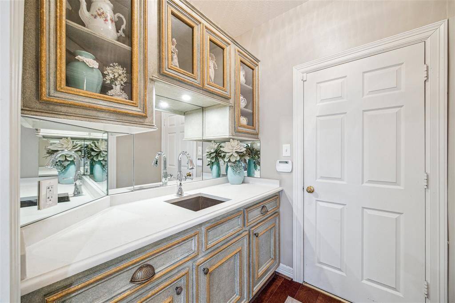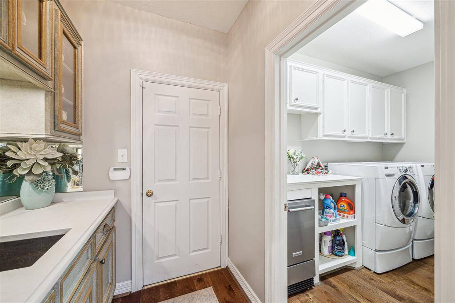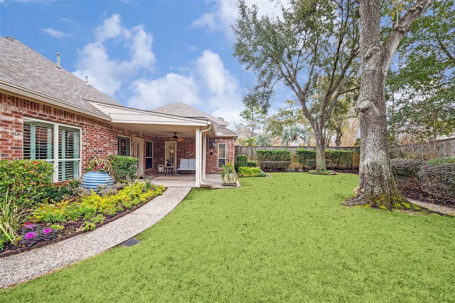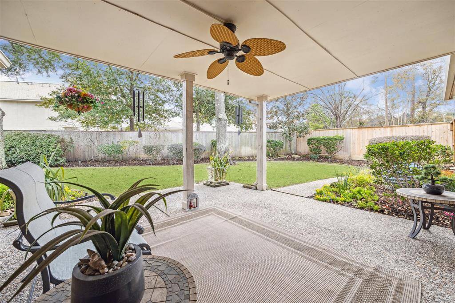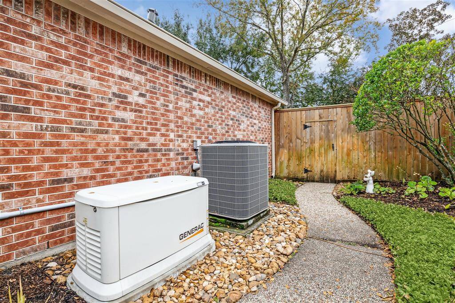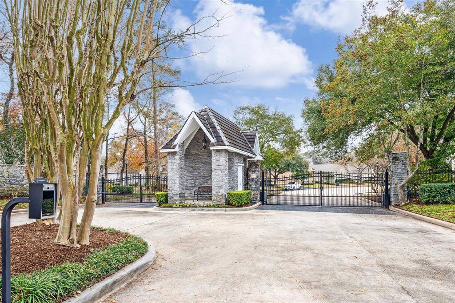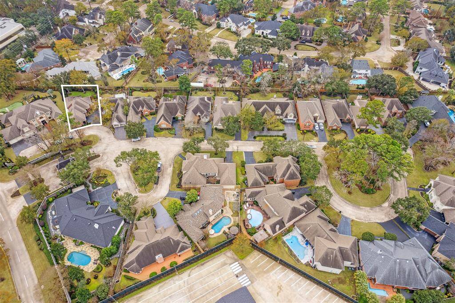3 Stonegate Park Court, Houston, Texas 77379
$350,000
3 Beds
2 Full Baths
Single-Family
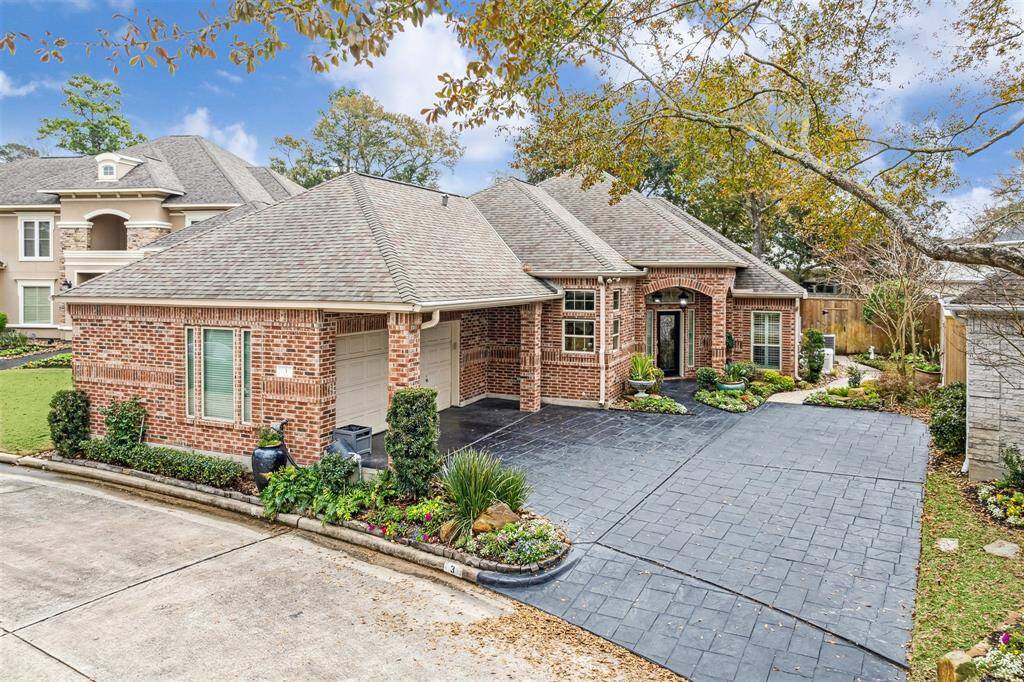

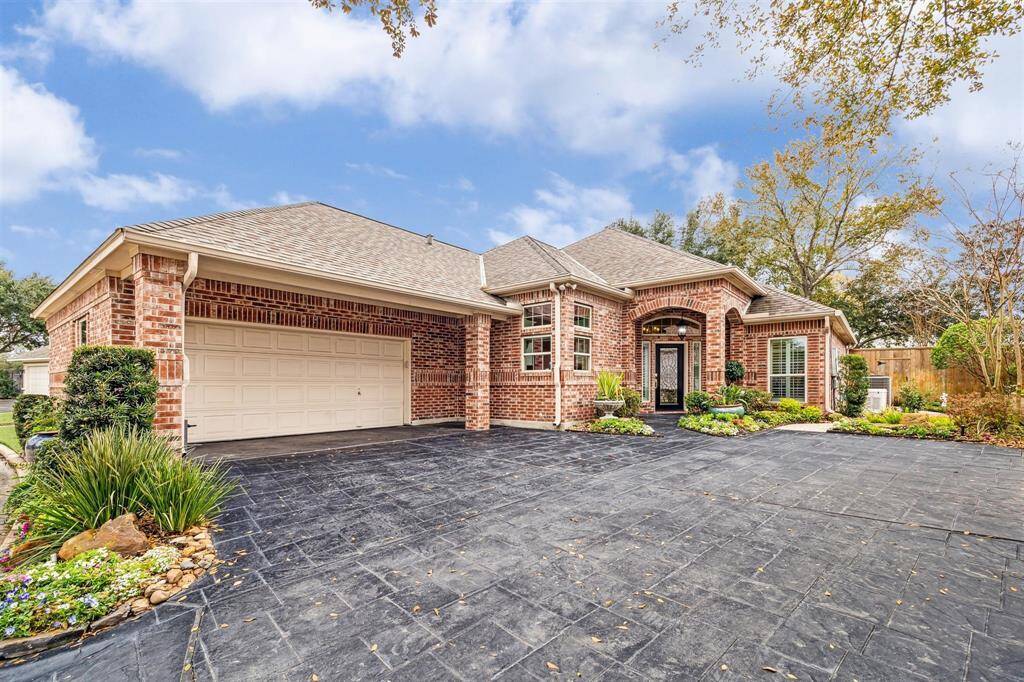
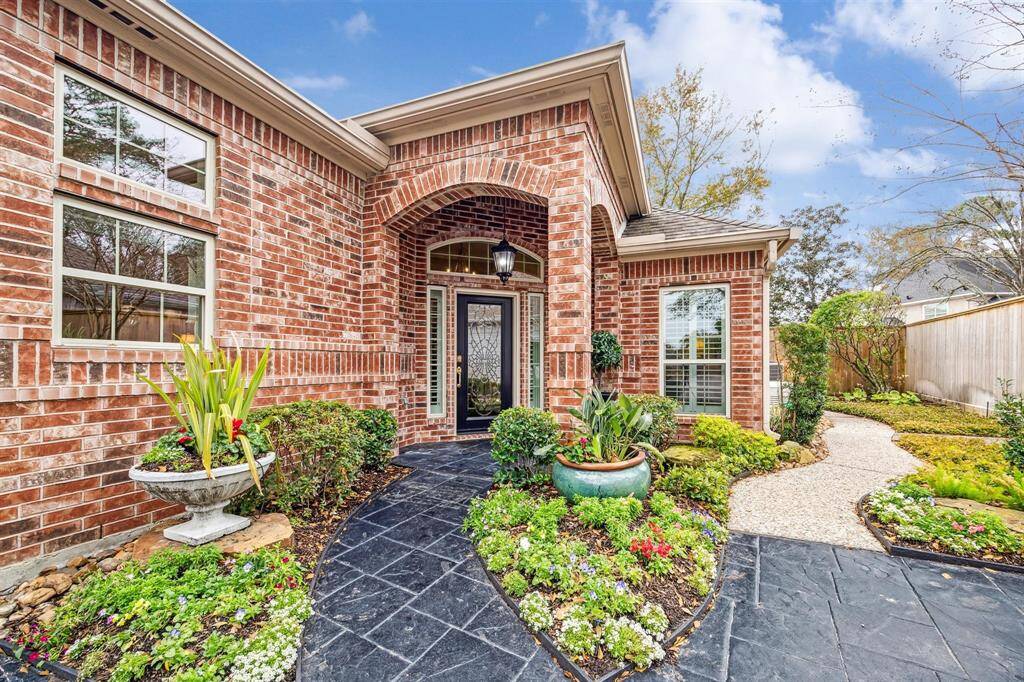
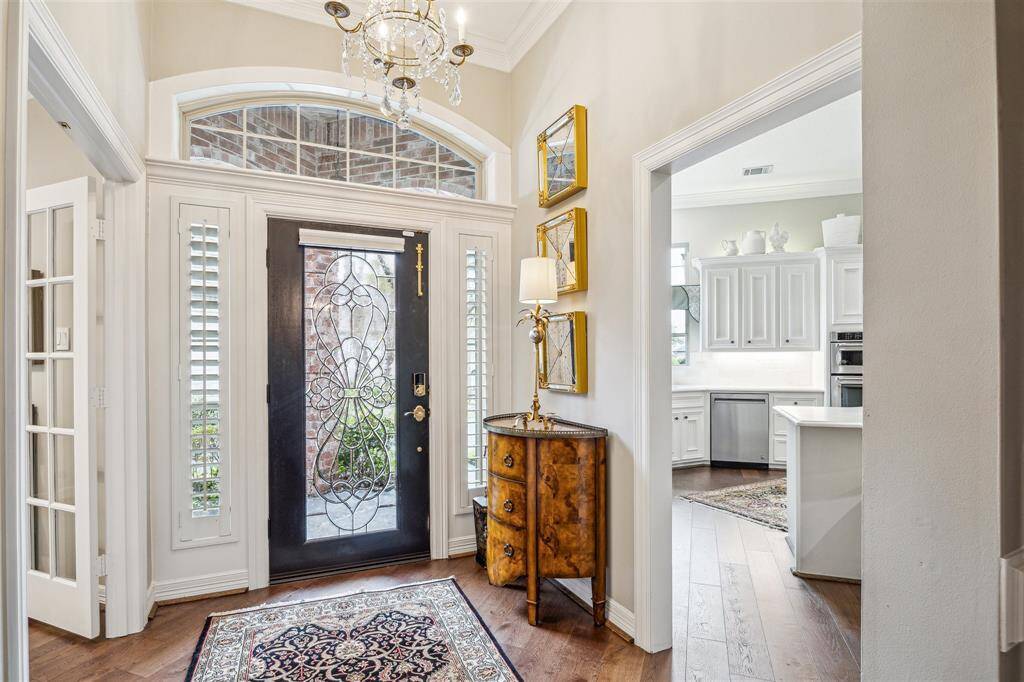
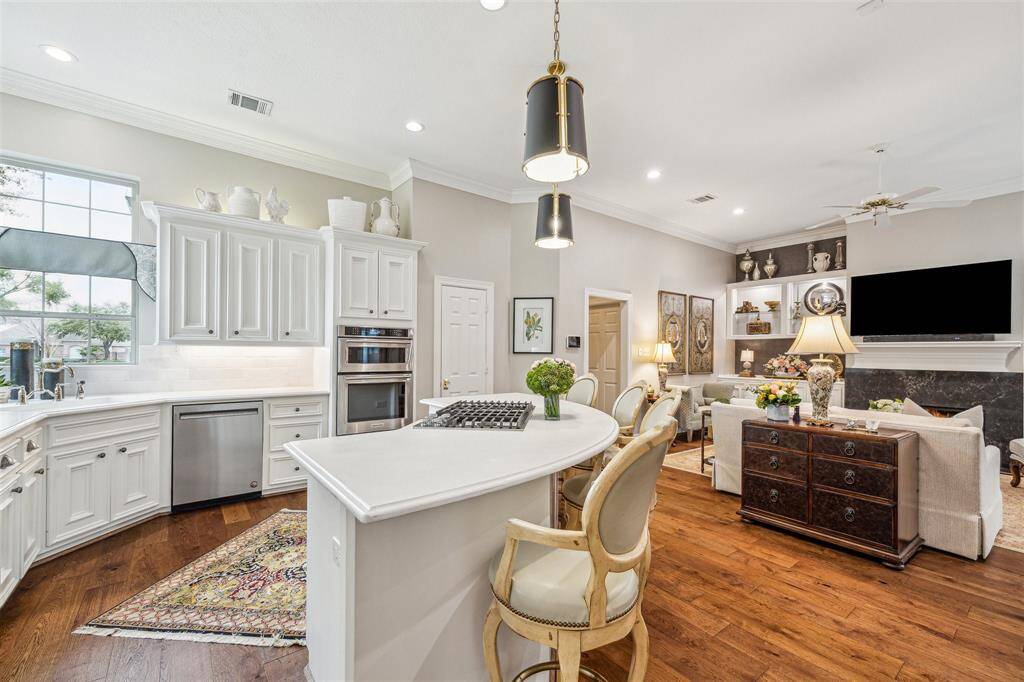
Request More Information
About 3 Stonegate Park Court
Rare opportunity to own a single story 3/2 elegantly improved home in the gated Stonegate Park enclave with premium designer finishes throughout. The perfect blend of comfort and convenience in a sought after location offering a versatile floorpan radiating in natural light. Numerous recent 2020 updates include: Engineered oak wood floors, quartz kitchen counters with marble backsplash, under counter lighting, all new Kitchen Aid SS appliances, Kohler sink and Brizo plumbing fixtures, Quartz fireplace surround and remote start gas logs, custom window treatments / lighting, walk in spacious redesigned primary shower with Taj Mahal natural stone counters and new hardware, sink, Kohler commode and Brizo plumbing fixtures. Second bath features a premium walk in bath with new ceramic tiles, counters and sink. Revitalized with neutral yet warm fresh paint throughout. A whole home Generac generator installed in 2020 ensures comfort and security. This standout residence is a coveted find.
Highlights
3 Stonegate Park Court
$350,000
Single-Family
2,298 Home Sq Ft
Houston 77379
3 Beds
2 Full Baths
11,012 Lot Sq Ft
General Description
Taxes & Fees
Tax ID
117-839-001-0003
Tax Rate
2.0019%
Taxes w/o Exemption/Yr
$6,676 / 2024
Maint Fee
Yes / $3,000 Annually
Maintenance Includes
Grounds, Limited Access Gates, Other
Room/Lot Size
Living
15x16
Dining
12x16
Kitchen
15x16
2nd Bed
16x13
Interior Features
Fireplace
1
Floors
Engineered Wood, Tile
Countertop
Quartz, Quartzite
Heating
Central Gas
Cooling
Central Electric
Connections
Electric Dryer Connections, Washer Connections
Bedrooms
2 Bedrooms Down, Primary Bed - 1st Floor
Dishwasher
Yes
Range
Yes
Disposal
Yes
Microwave
Yes
Oven
Convection Oven, Gas Oven
Energy Feature
Attic Vents, Ceiling Fans, Digital Program Thermostat, Energy Star Appliances, Generator, High-Efficiency HVAC, Insulation - Other
Interior
Alarm System - Leased, Crown Molding, Fire/Smoke Alarm, Formal Entry/Foyer, High Ceiling, Wet Bar, Window Coverings
Loft
Maybe
Exterior Features
Foundation
Slab
Roof
Composition
Exterior Type
Brick, Cement Board, Unknown, Wood
Water Sewer
Public Sewer, Public Water
Exterior
Back Yard, Back Yard Fenced, Controlled Subdivision Access, Covered Patio/Deck, Porch, Private Driveway, Side Yard, Sprinkler System
Private Pool
No
Area Pool
No
Access
Automatic Gate, Intercom
Lot Description
Subdivision Lot
New Construction
No
Front Door
North
Listing Firm
Schools (KLEIN - 32 - Klein)
| Name | Grade | Great School Ranking |
|---|---|---|
| Brill Elem | Elementary | 6 of 10 |
| Kleb Intermediate | Middle | 5 of 10 |
| Klein High | High | 7 of 10 |
School information is generated by the most current available data we have. However, as school boundary maps can change, and schools can get too crowded (whereby students zoned to a school may not be able to attend in a given year if they are not registered in time), you need to independently verify and confirm enrollment and all related information directly with the school.

