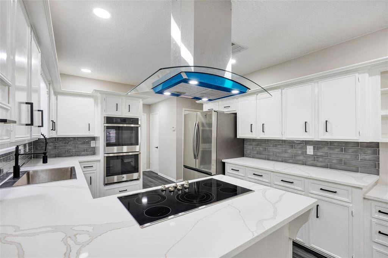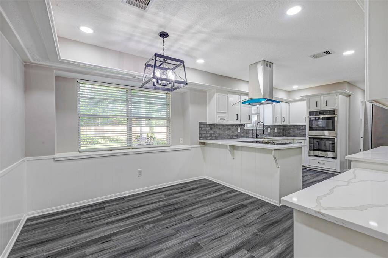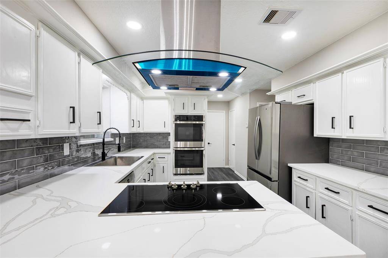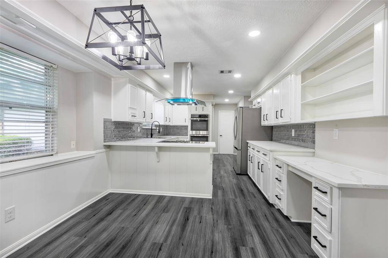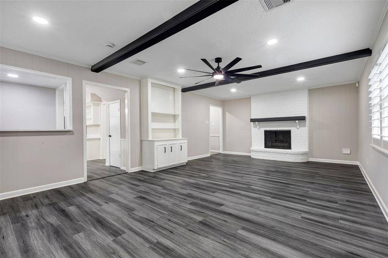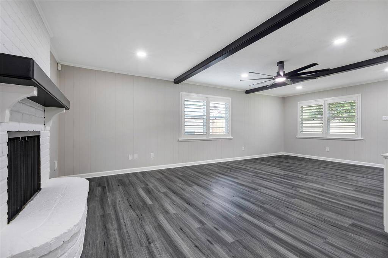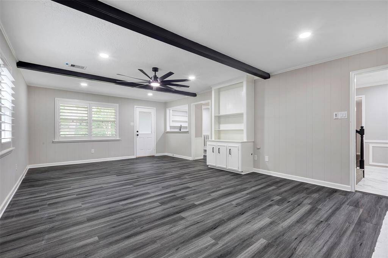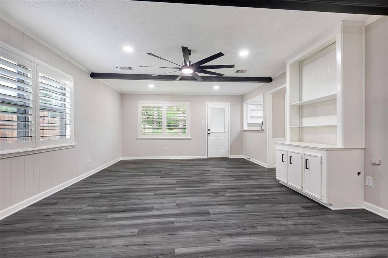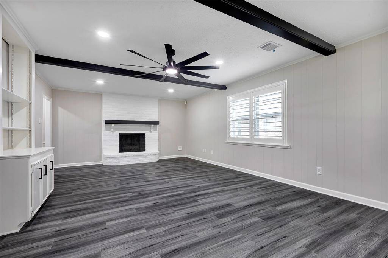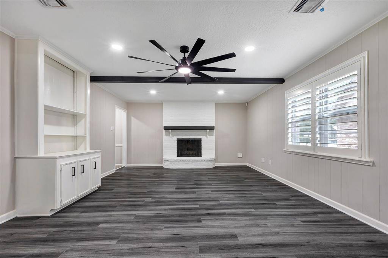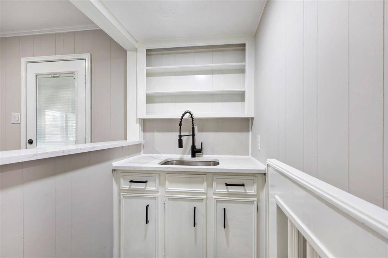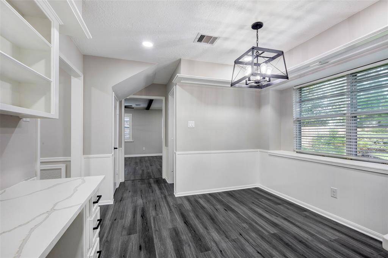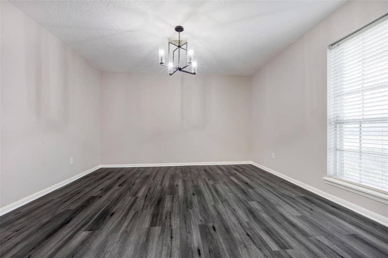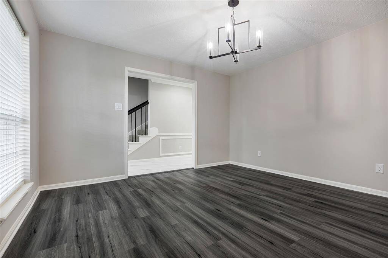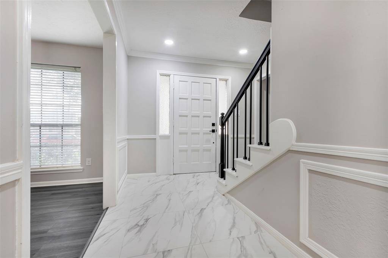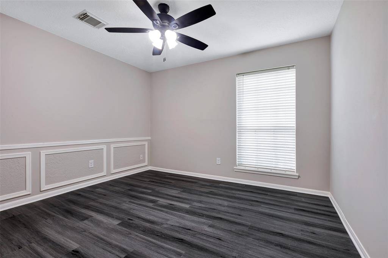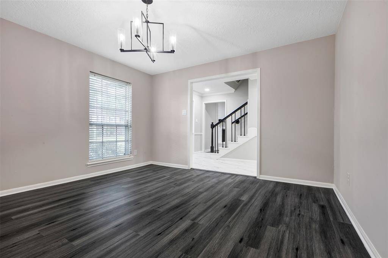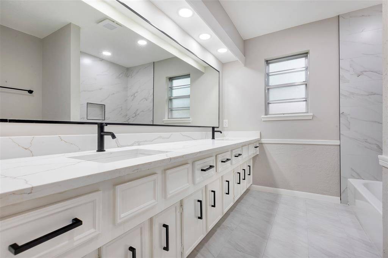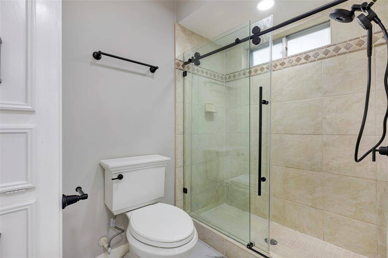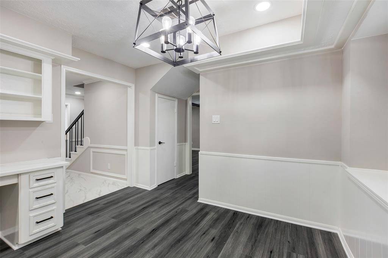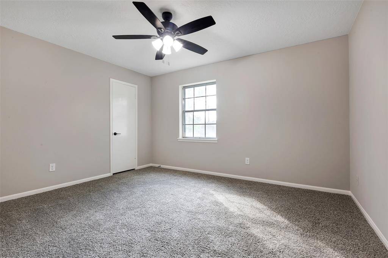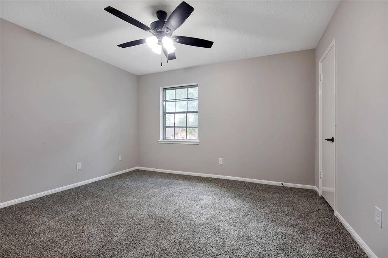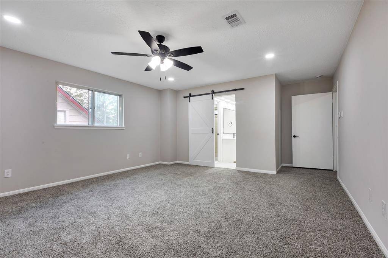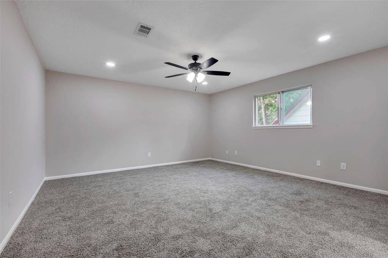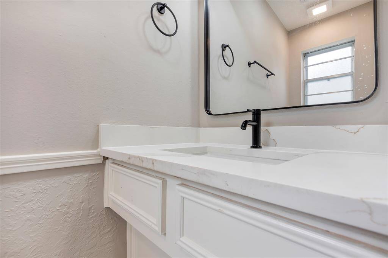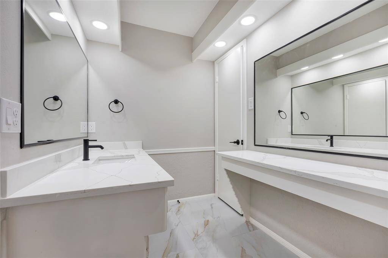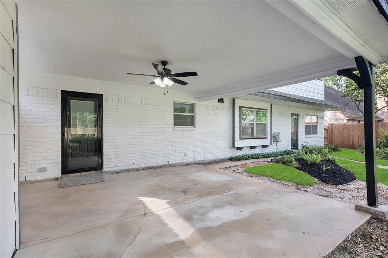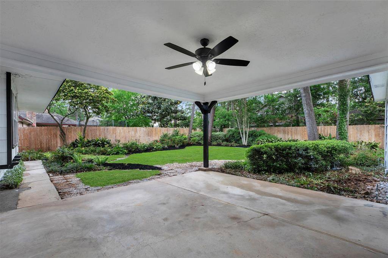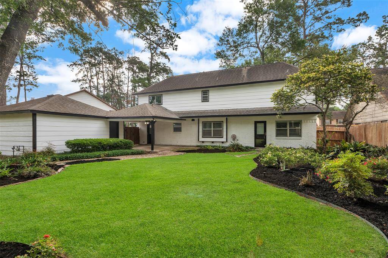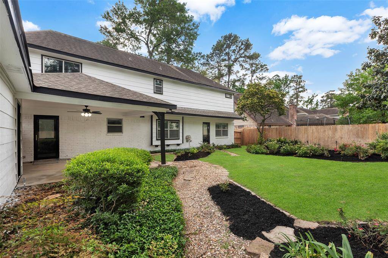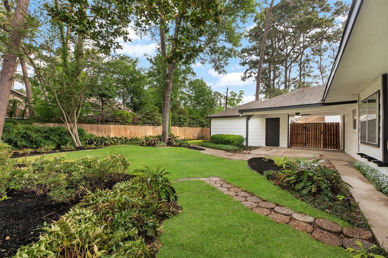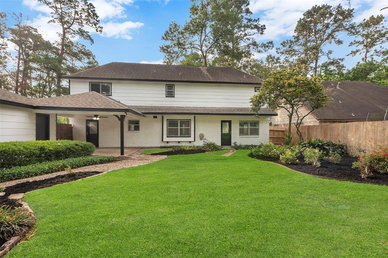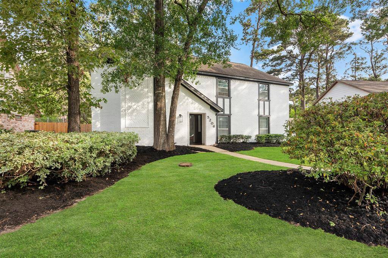5206 Summerfield Lane, Houston, Texas 77379
$395,000
4 Beds
2 Full / 1 Half Baths
Single-Family
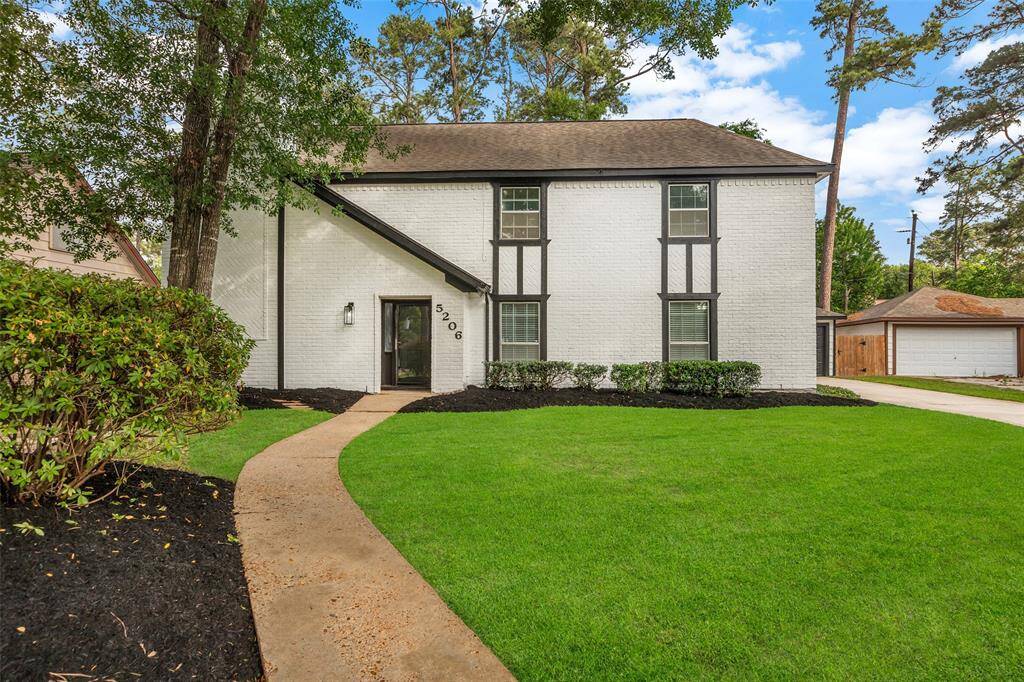


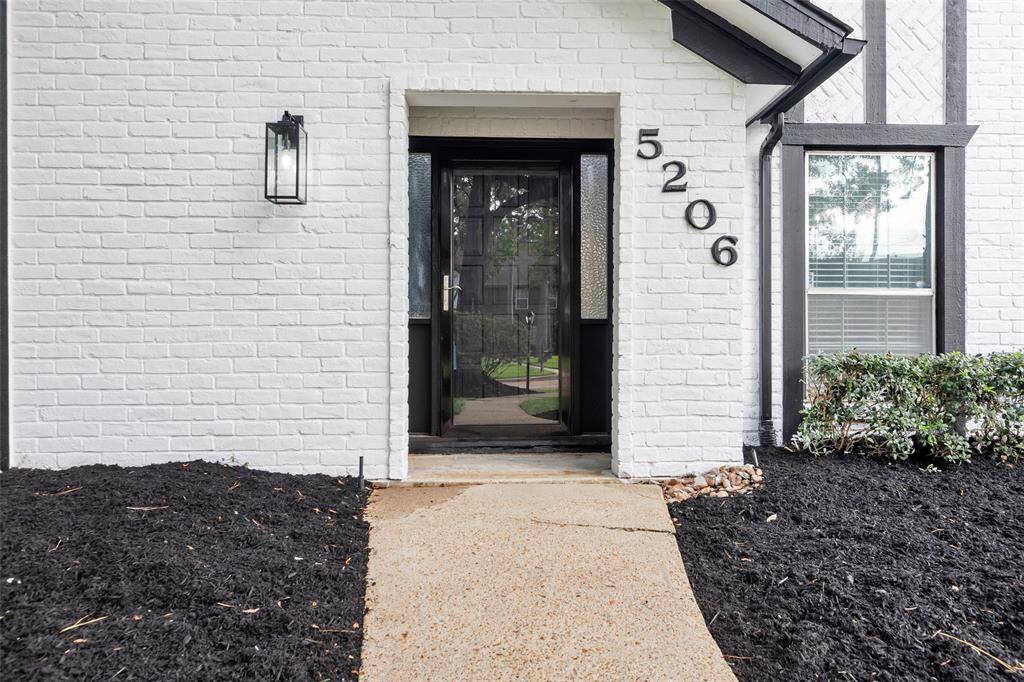
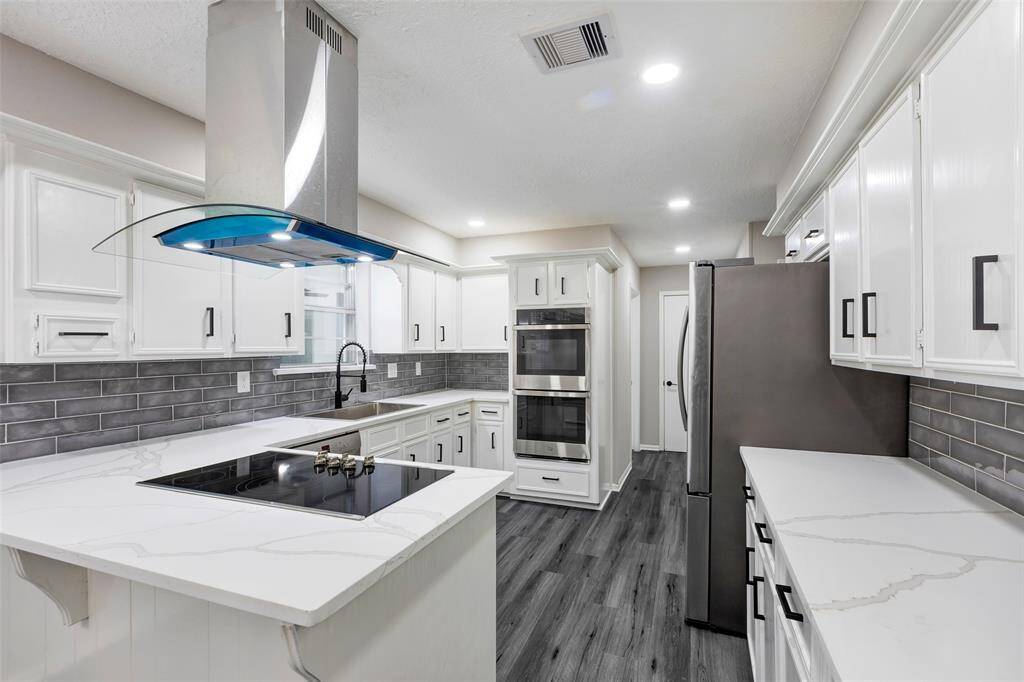

Request More Information
About 5206 Summerfield Lane
Situated in a desirable cul-de-sac, this approximately 2,700 square foot home offers a spacious and updated living experience. The four-bedroom, two and a half bathroom layout provides ample room for comfortable daily life. The primary bedroom features generous square footage, creating a peaceful, private retreat. The three additional bedrooms offer versatile spaces that can accommodate a variety of needs, whether for personal use, guests, or a home office.The updated and renovated interiors showcase a thoughtful blend of modern elements and classic charm. Spacious common areas, including a sizable living room and dining room, allow for gracious entertaining and relaxation. The large kitchen boasts ample counter space and cabinetry, complemented by high-quality appliances. Stepping outside, the beautifully landscaped grounds enhance the home's curb appeal and provide a serene outdoor oasis. The property is situated in an ideal location, offering easy access to the area's amenities.
Highlights
5206 Summerfield Lane
$395,000
Single-Family
2,704 Home Sq Ft
Houston 77379
4 Beds
2 Full / 1 Half Baths
9,625 Lot Sq Ft
General Description
Taxes & Fees
Tax ID
108-684-000-0054
Tax Rate
2.0473%
Taxes w/o Exemption/Yr
$5,612 / 2024
Maint Fee
Yes / $750 Annually
Maintenance Includes
Clubhouse, Recreational Facilities
Room/Lot Size
1st Bed
18 x 15
2nd Bed
12 x12
3rd Bed
12 x 12
4th Bed
11 x 12
Interior Features
Fireplace
1
Floors
Engineered Wood, Laminate, Tile
Countertop
Marble
Heating
Central Electric
Cooling
Central Electric
Connections
Electric Dryer Connections, Gas Dryer Connections, Washer Connections
Bedrooms
1 Bedroom Up, Primary Bed - 2nd Floor
Dishwasher
Yes
Range
Yes
Disposal
Yes
Microwave
Yes
Oven
Double Oven
Energy Feature
Attic Vents, Ceiling Fans
Interior
Wet Bar
Loft
Maybe
Exterior Features
Foundation
Slab
Roof
Composition
Exterior Type
Brick, Cement Board
Water Sewer
Public Sewer, Public Water
Exterior
Back Yard, Back Yard Fenced
Private Pool
No
Area Pool
Yes
Lot Description
Cul-De-Sac, Subdivision Lot
New Construction
No
Listing Firm
Schools (KLEIN - 32 - Klein)
| Name | Grade | Great School Ranking |
|---|---|---|
| Benfer Elem | Elementary | 6 of 10 |
| Strack Intermediate | Middle | 5 of 10 |
| Klein High | High | 7 of 10 |
School information is generated by the most current available data we have. However, as school boundary maps can change, and schools can get too crowded (whereby students zoned to a school may not be able to attend in a given year if they are not registered in time), you need to independently verify and confirm enrollment and all related information directly with the school.

