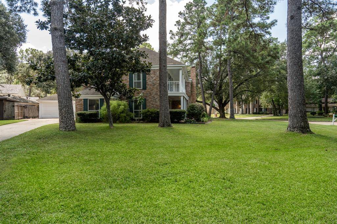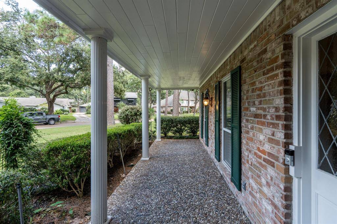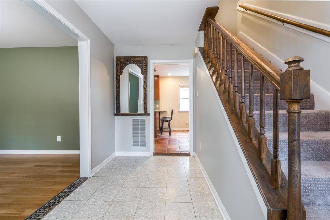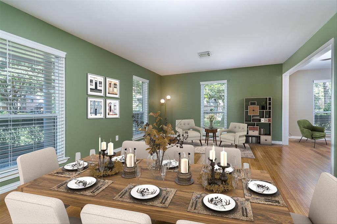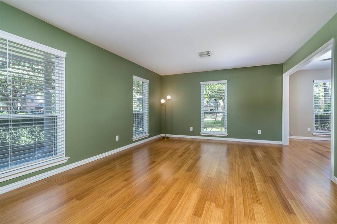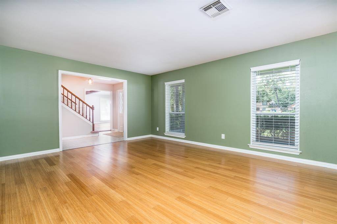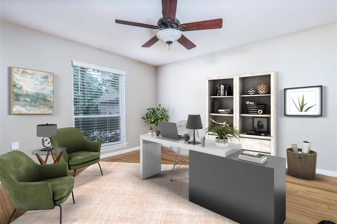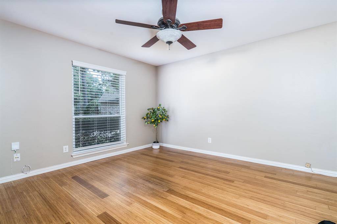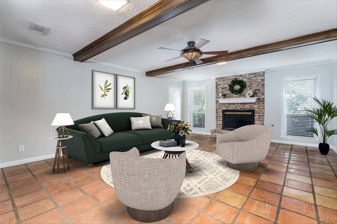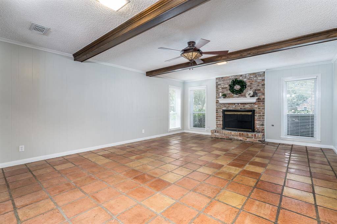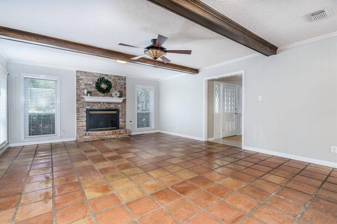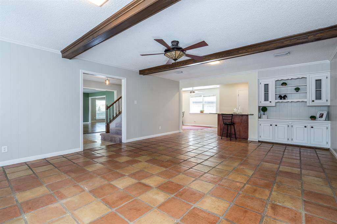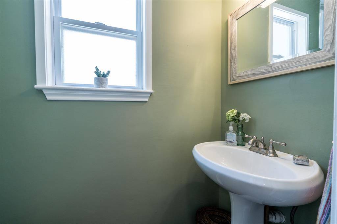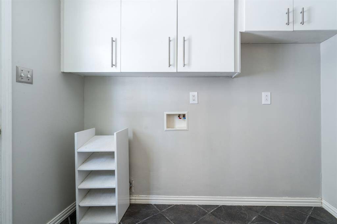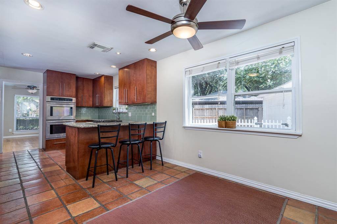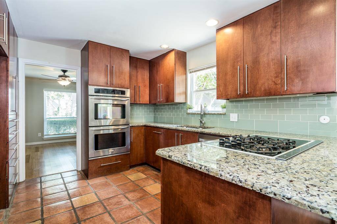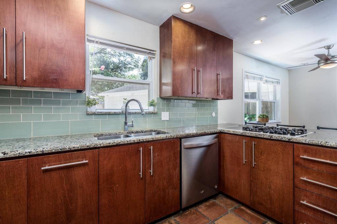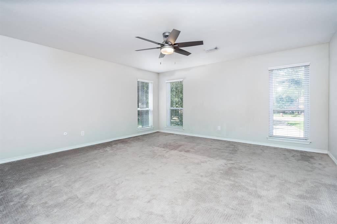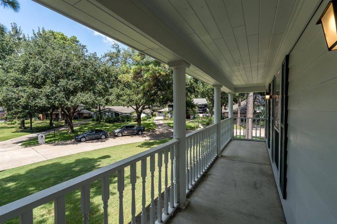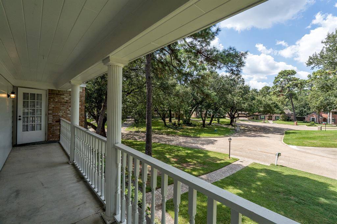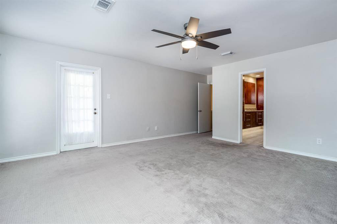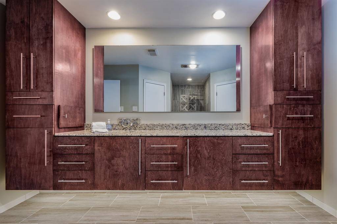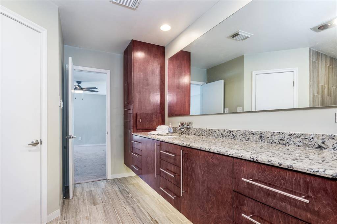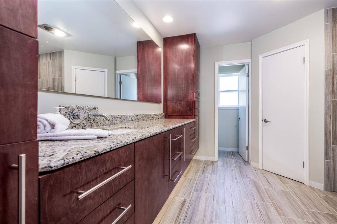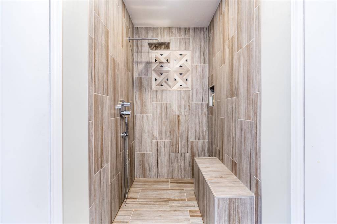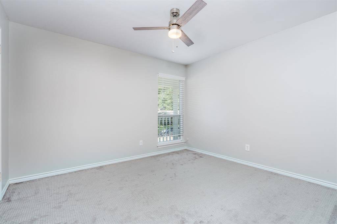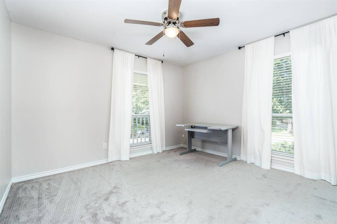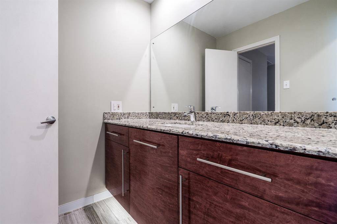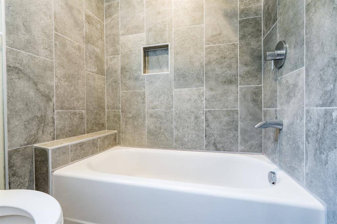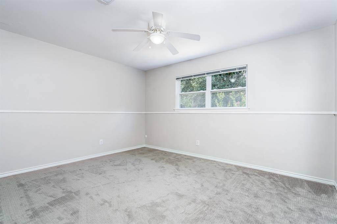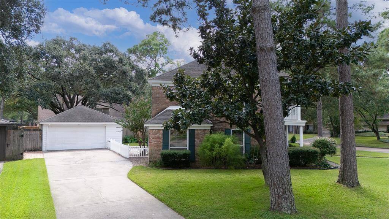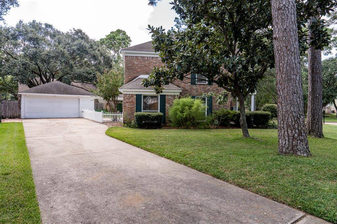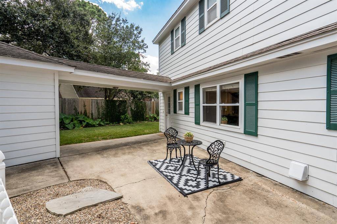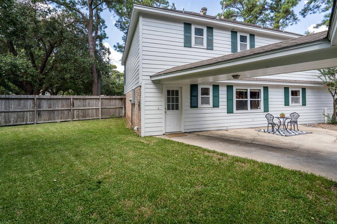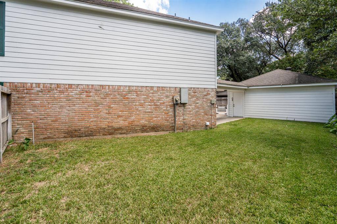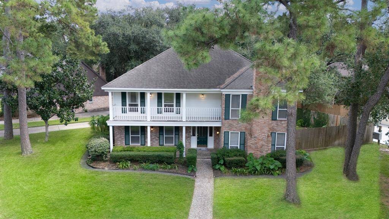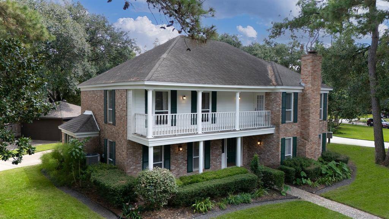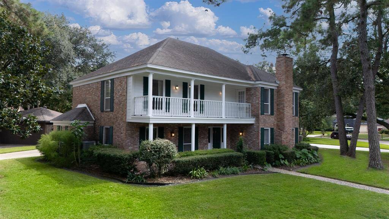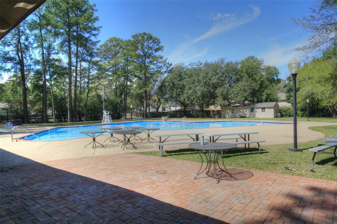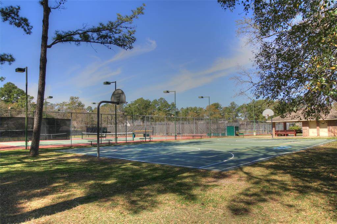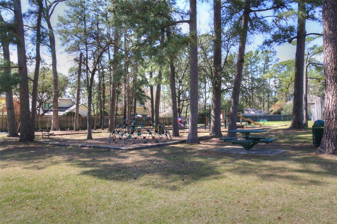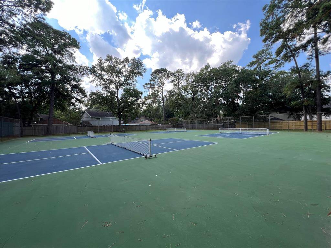5315 Graystone Lane, Houston, Texas 77069
$345,000
4 Beds
2 Full / 1 Half Baths
Single-Family
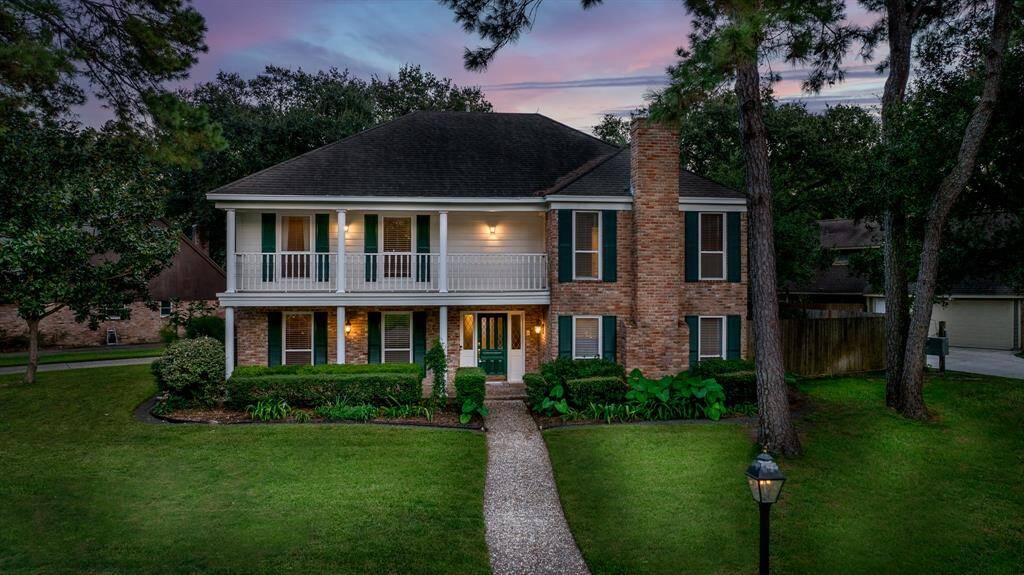

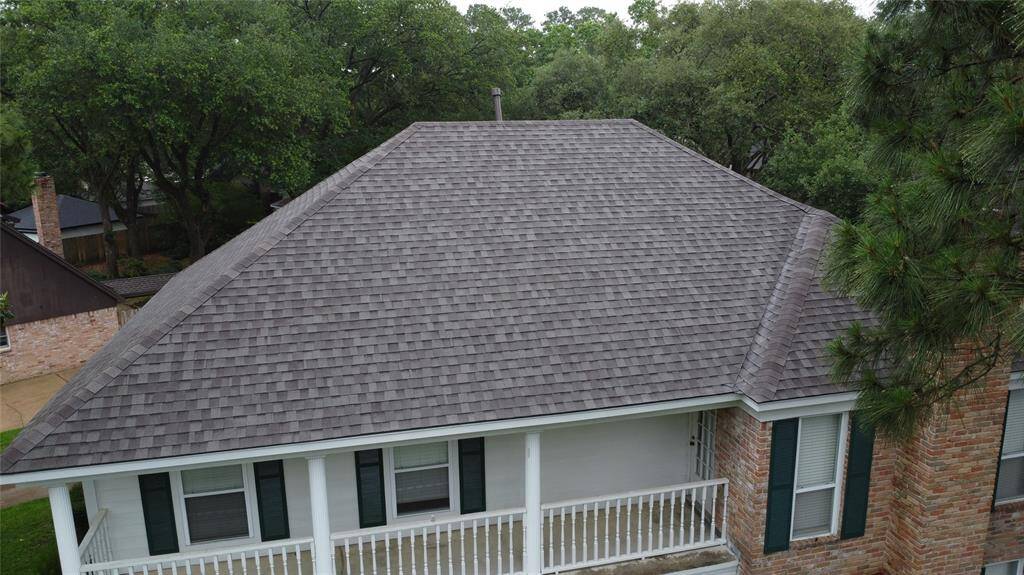
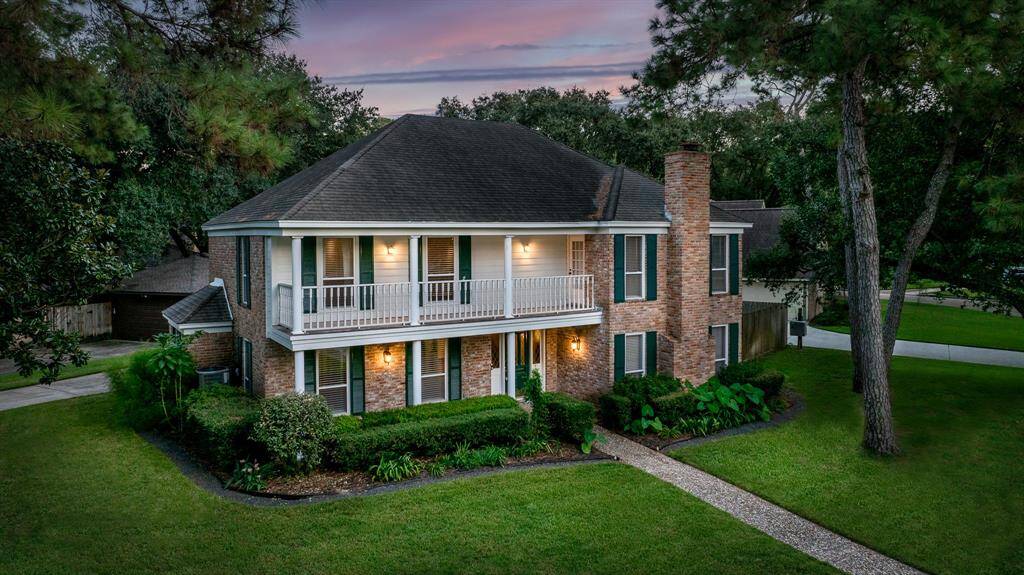
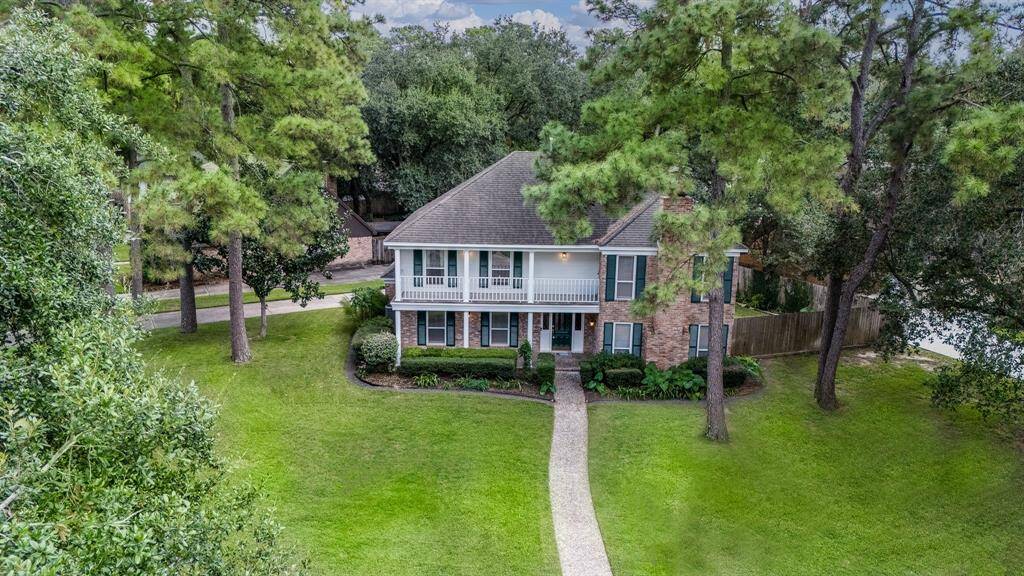
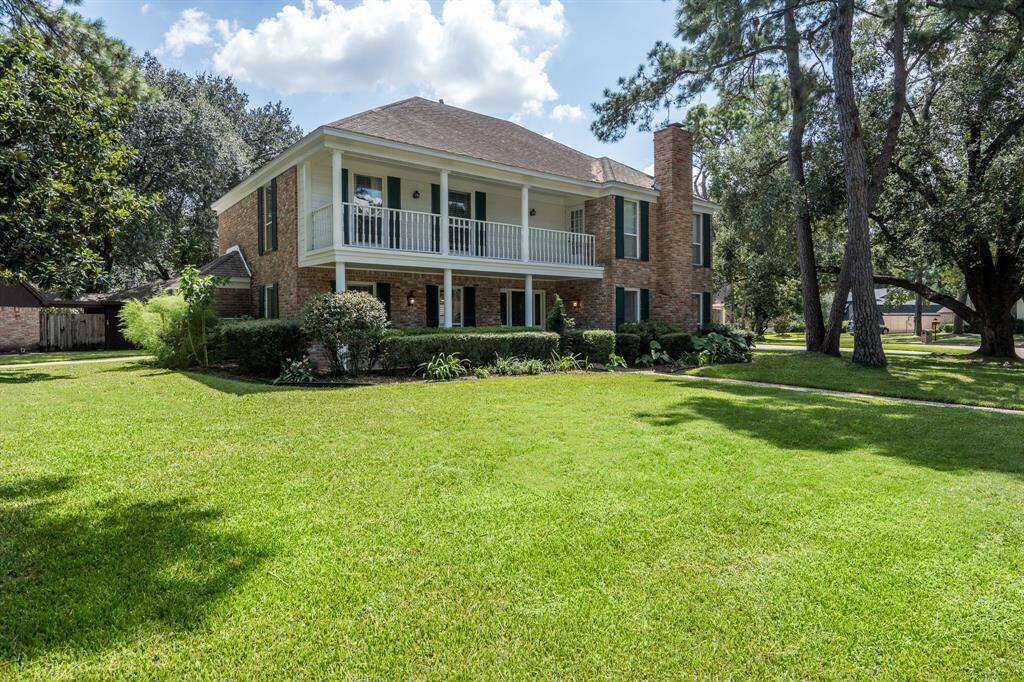
Request More Information
About 5315 Graystone Lane
Stately Huntwick home with extensive updates in a charming setting. The curb appeal is outstanding amongst mature trees and well set back on an interior street. Enjoy this view from your large covered front porch. New roof installed May 2025. Formal two story entry is flanked by the entertaining spaces. The family room is anchored by a cozy brick fireplace and has built-in storage adjacent to the granite wetbar with seating. Kitchen has been remodeled with stainless appliances, double ovens, gas cooktop, cabinets, hardware, subway backsplash, sink and granite counters. Dining and study are each a generous size with double paned windows throughout the home. Primary bedroom offers 2 closets, remodeled bath- granite counters, fixtures, cabinets and more. Second full bath also remodeled. All beds are neutral and primary has access to the veranda. Huntwick offers- pool (swim team!), parks, dog park, pickleball, tennis courts, practice field, clubhouse. Come see why families choose Huntwick!
Highlights
5315 Graystone Lane
$345,000
Single-Family
2,728 Home Sq Ft
Houston 77069
4 Beds
2 Full / 1 Half Baths
9,600 Lot Sq Ft
General Description
Taxes & Fees
Tax ID
101-376-000-0010
Tax Rate
2.1148%
Taxes w/o Exemption/Yr
$5,348 / 2023
Maint Fee
Yes / $152 Annually
Maintenance Includes
Clubhouse, Recreational Facilities
Room/Lot Size
Dining
17x13
Kitchen
13x10
Breakfast
10x9
Interior Features
Fireplace
1
Floors
Carpet, Tile, Wood
Countertop
Granite
Heating
Central Gas
Cooling
Central Electric
Connections
Electric Dryer Connections, Gas Dryer Connections, Washer Connections
Bedrooms
1 Bedroom Up, Primary Bed - 2nd Floor
Dishwasher
Yes
Range
Yes
Disposal
Yes
Microwave
Yes
Oven
Double Oven
Energy Feature
Ceiling Fans, Digital Program Thermostat, High-Efficiency HVAC, HVAC>15 SEER, Insulated/Low-E windows
Interior
Balcony, Formal Entry/Foyer, Wet Bar, Window Coverings
Loft
Maybe
Exterior Features
Foundation
Slab
Roof
Composition
Exterior Type
Brick, Cement Board
Water Sewer
Public Sewer, Water District
Exterior
Back Yard Fenced, Balcony, Covered Patio/Deck, Patio/Deck, Porch, Sprinkler System, Subdivision Tennis Court
Private Pool
No
Area Pool
Yes
Lot Description
Corner, Subdivision Lot, Wooded
New Construction
No
Listing Firm
Schools (CYPRES - 13 - Cypress-Fairbanks)
| Name | Grade | Great School Ranking |
|---|---|---|
| Yeager Elem (Cy-Fair) | Elementary | 4 of 10 |
| Bleyl Middle | Middle | 6 of 10 |
| Cypress Creek High | High | 5 of 10 |
School information is generated by the most current available data we have. However, as school boundary maps can change, and schools can get too crowded (whereby students zoned to a school may not be able to attend in a given year if they are not registered in time), you need to independently verify and confirm enrollment and all related information directly with the school.

