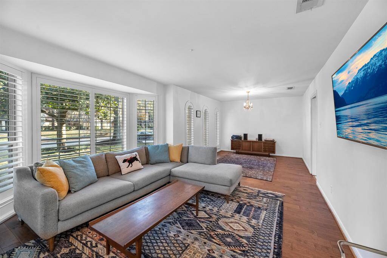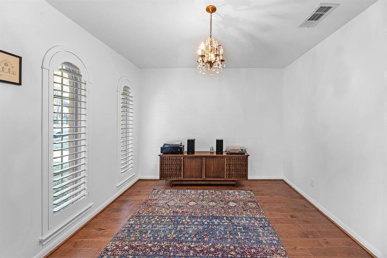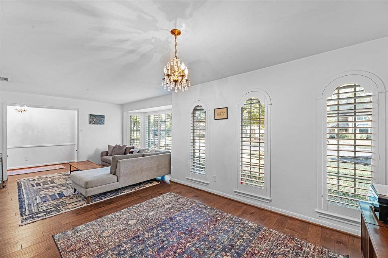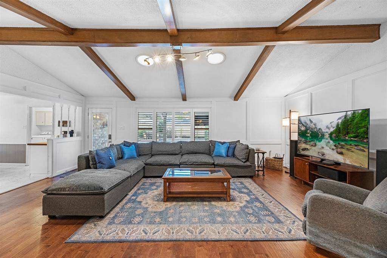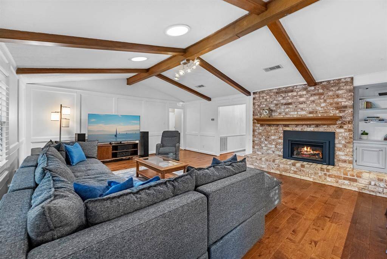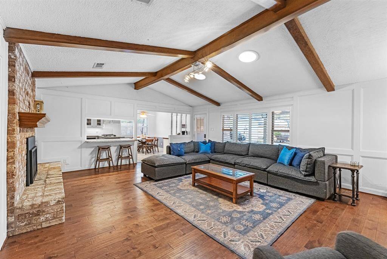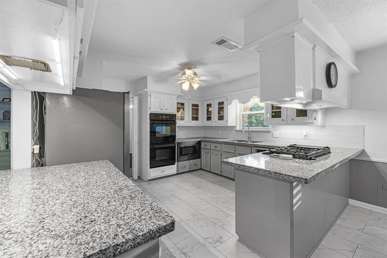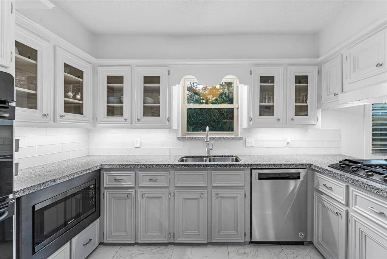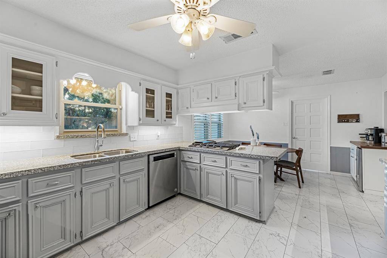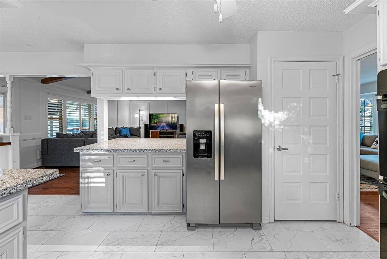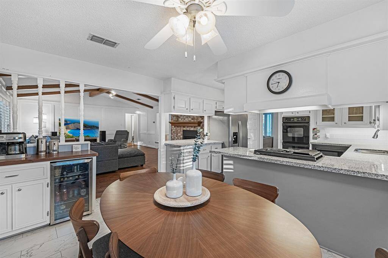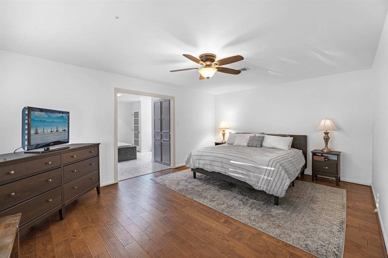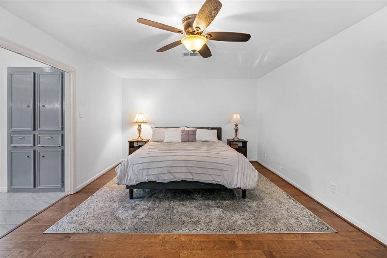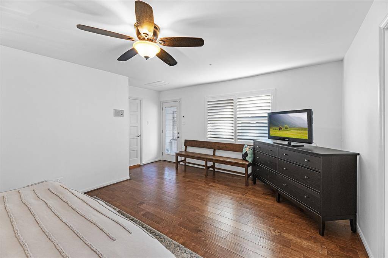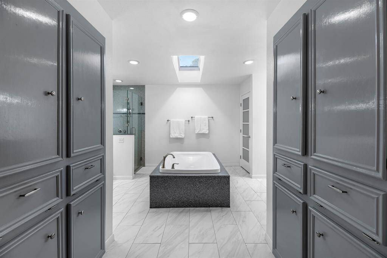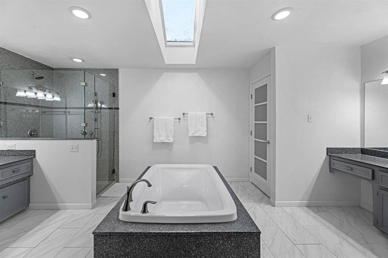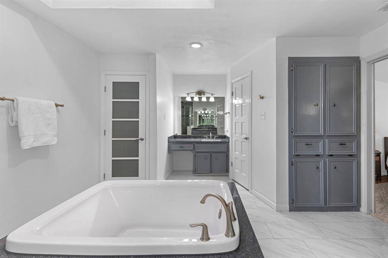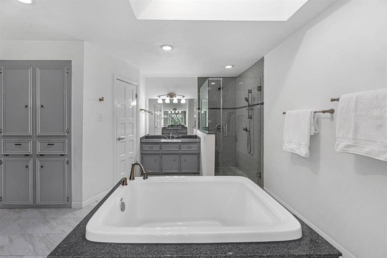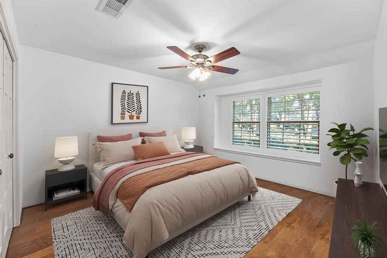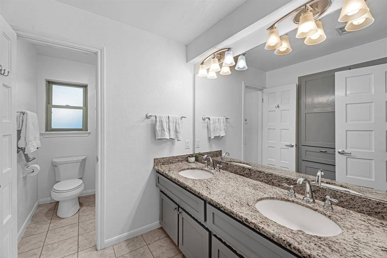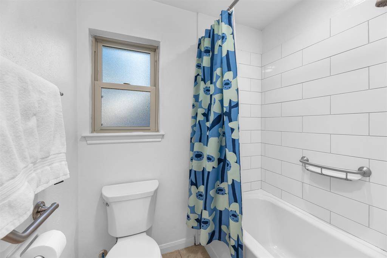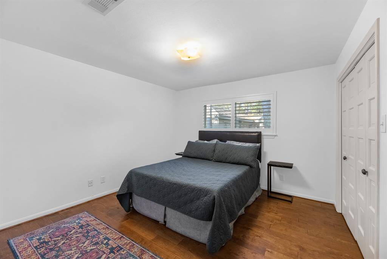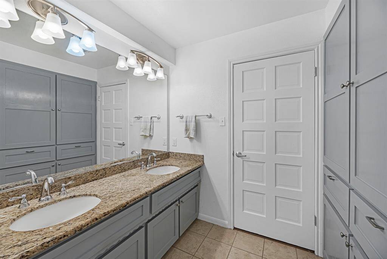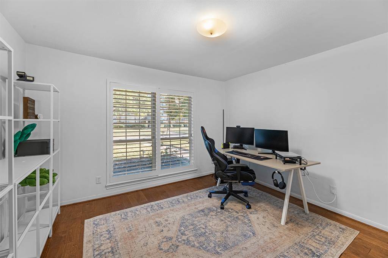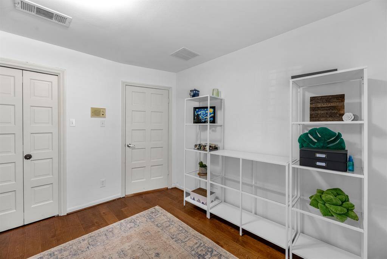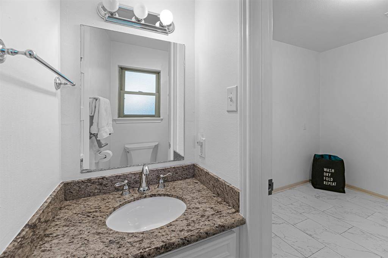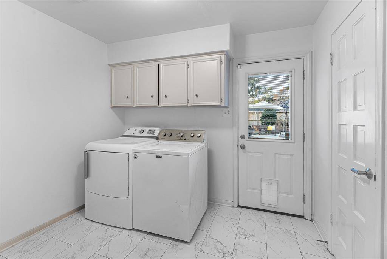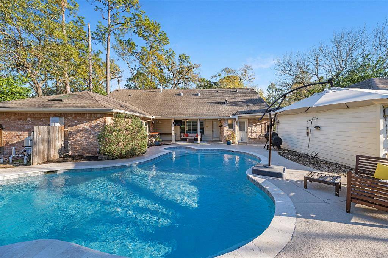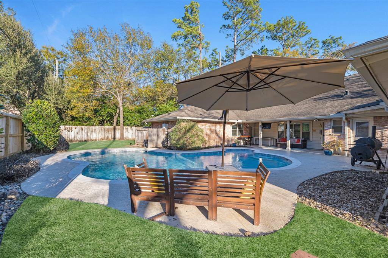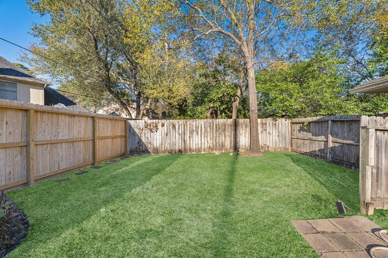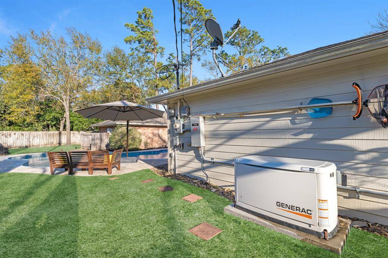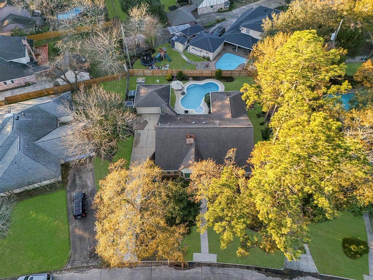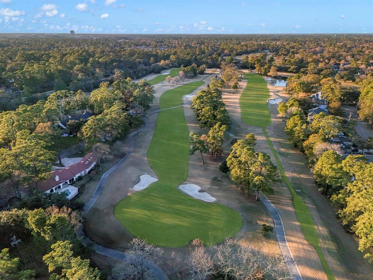5722 Wanakah Drive, Houston, Texas 77069
This Property is Off-Market
4 Beds
2 Full / 1 Half Baths
Single-Family
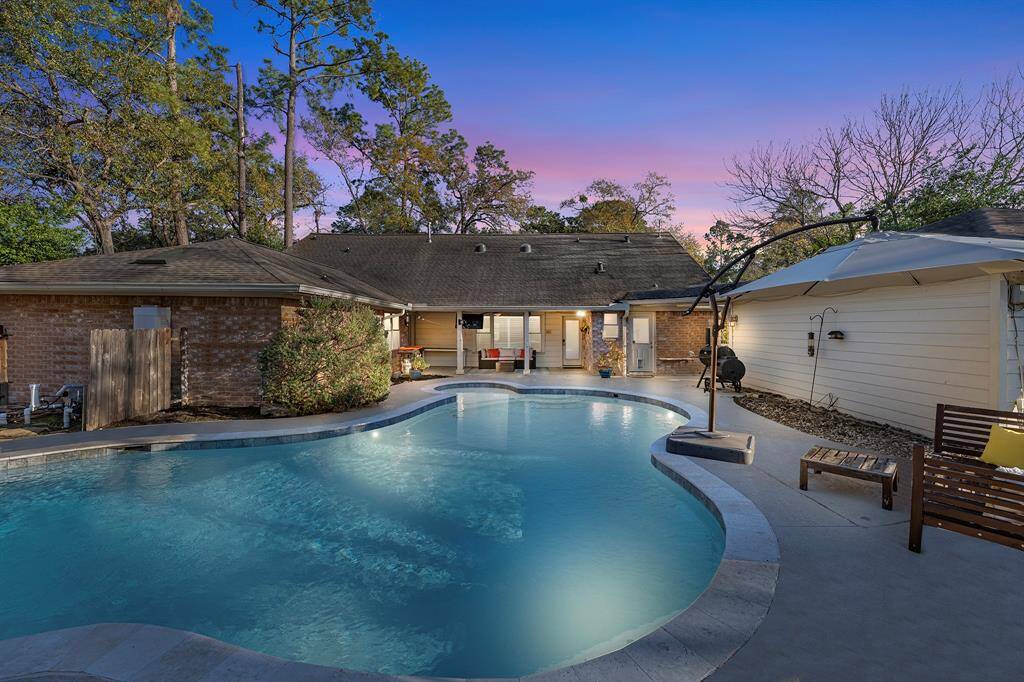

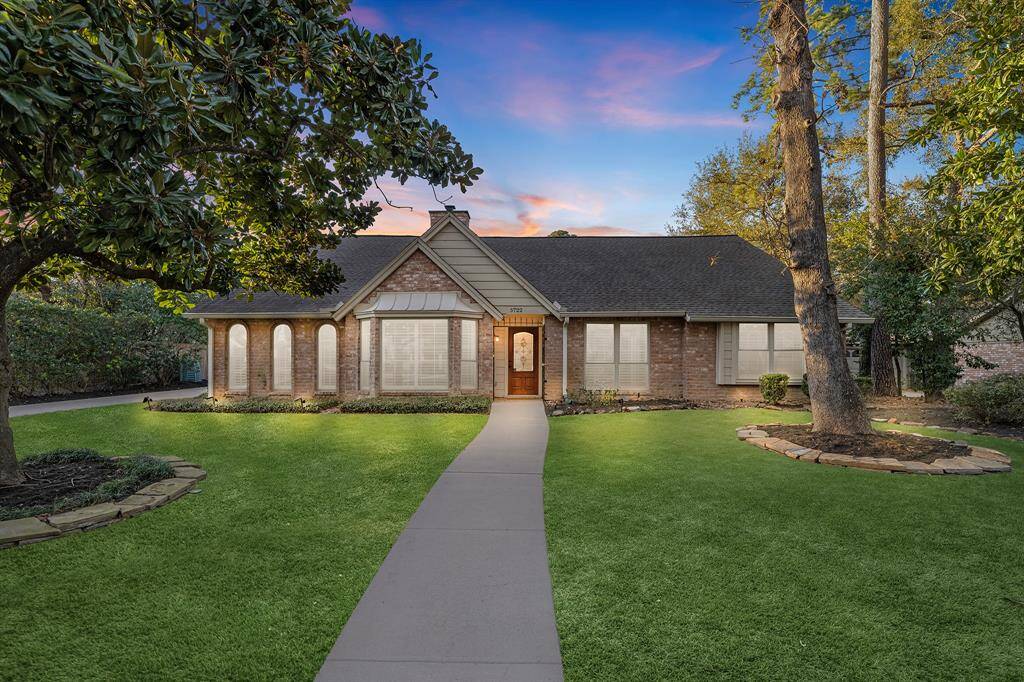
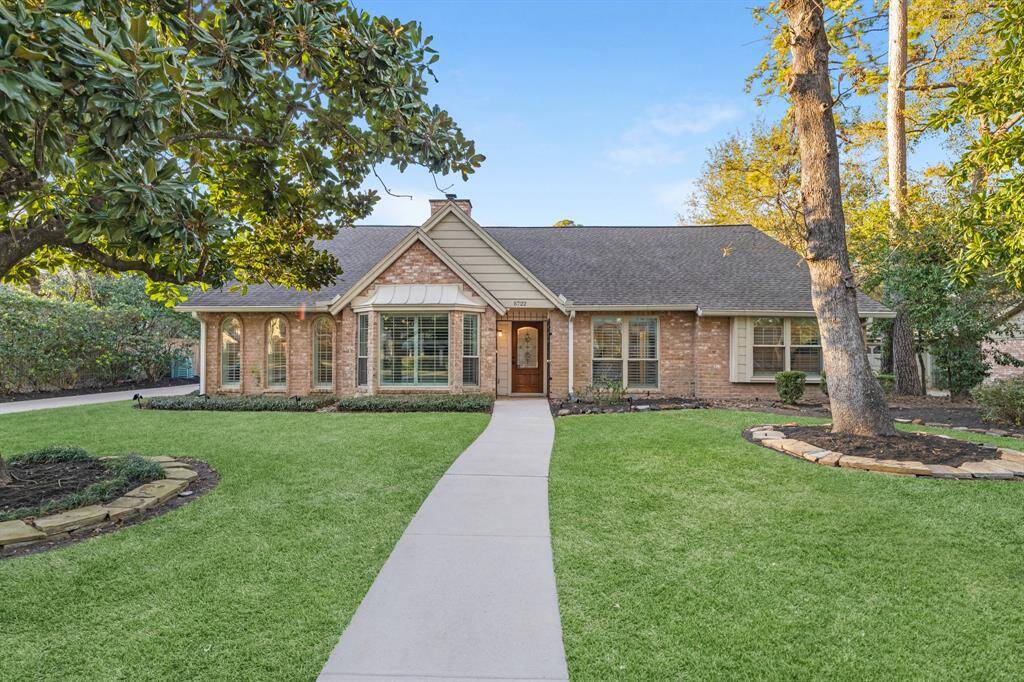
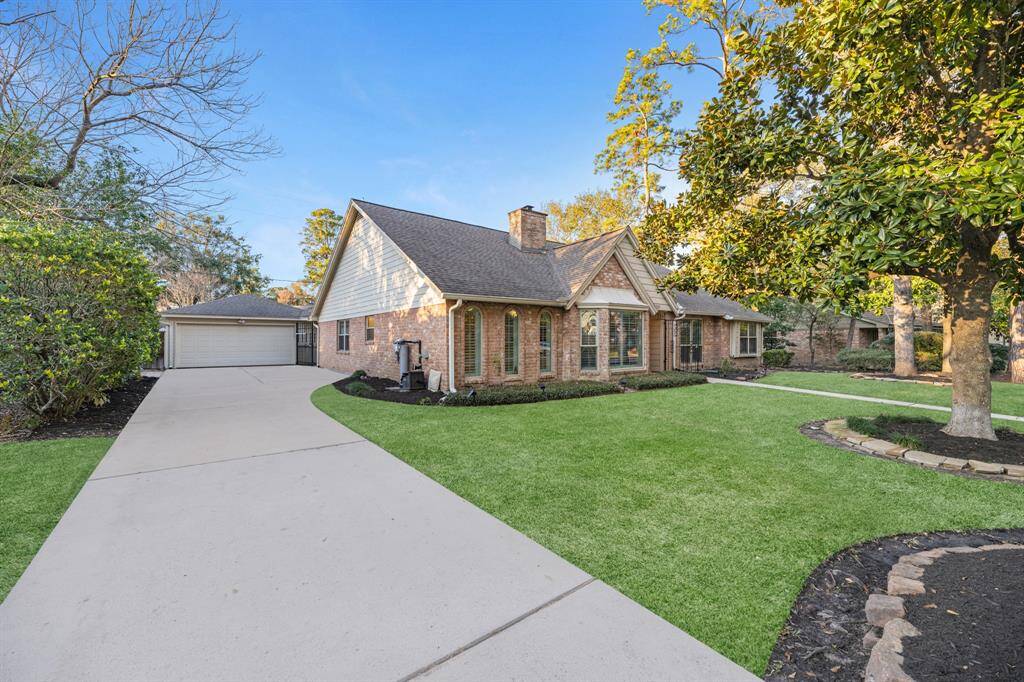
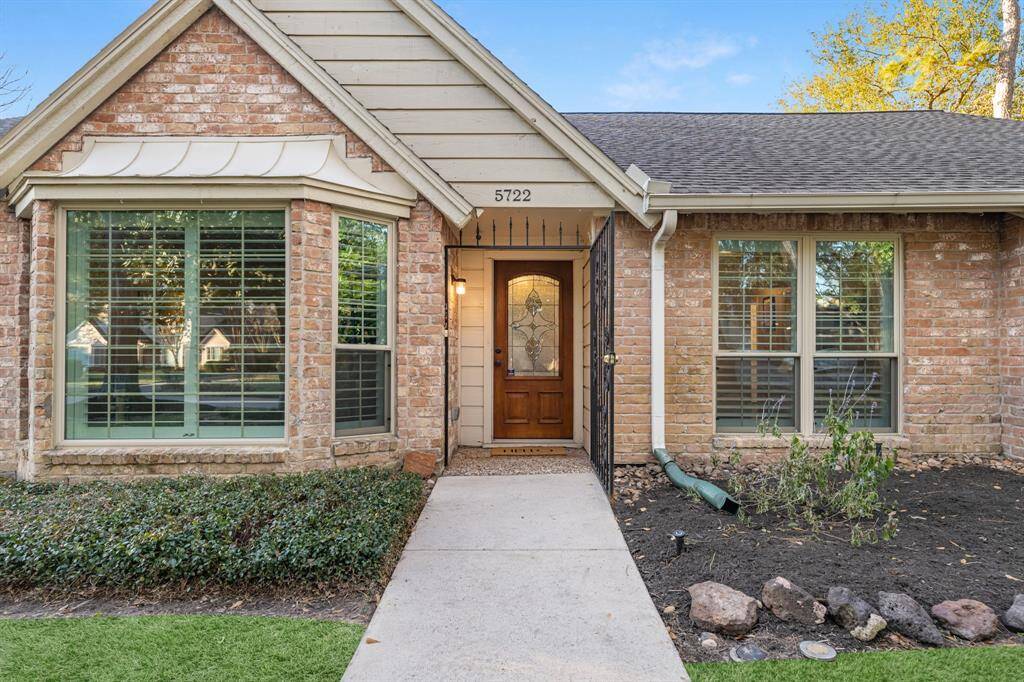
Get Custom List Of Similar Homes
About 5722 Wanakah Drive
One Story 4 Bedroom Home with Private Backyard Oasis nestled in established Golf Course community of Champions. Beautifully Remodeled and Thoughtfully Updated while maintaining it's incredible Charm & Character. Dream Kitchen: Solid Feather Gray Cabinets, Granite Counters, Dbl Ovens, Wine/Coffee Bar & Breakfast Bar open to Family Room w/ Vaulted Beam Ceiling, Gas Log FP & Wall of Windows. Second Living Area plus Lg Dining - perfect for Family Gatherings & Entertaining. Spacious Primary Suite and Gracious Secondary Bedrooms offer space for all. Cozy Covered Patio overlooking Magnificent Backyard w/ Beach Entry Swimming Pool, Tanning Area, and Extra Yard for Play. HANDSCRAPED WOOD FLOORS, NO CARPET, 10 PANEL DOORS, PLANTATION SHUTTERS, GENERATOR, DBL PANE WINDOWS, PEX PLUMBING, TANKLESS WATER HTR, WHOLE HOUSE WATER FILTRATION, SPRINKER SYSTEM & MORE. This home has been meticulously maintained, already had foundation repaired with transferable warranty, never flooded. Move In Ready!
Highlights
5722 Wanakah Drive
$409,000
Single-Family
2,637 Home Sq Ft
Houston 77069
4 Beds
2 Full / 1 Half Baths
11,817 Lot Sq Ft
General Description
Taxes & Fees
Tax ID
098-158-000-0098
Tax Rate
2.1778%
Taxes w/o Exemption/Yr
$8,022 / 2024
Maint Fee
Yes / $990 Annually
Room/Lot Size
Living
16x11
Dining
14x10
Kitchen
14x12
Breakfast
12x09
Interior Features
Fireplace
1
Floors
Engineered Wood, Tile
Heating
Central Gas
Cooling
Central Electric
Connections
Electric Dryer Connections, Gas Dryer Connections, Washer Connections
Bedrooms
2 Bedrooms Down, Primary Bed - 1st Floor
Dishwasher
Yes
Range
Yes
Disposal
Yes
Microwave
Yes
Oven
Double Oven, Electric Oven
Energy Feature
Ceiling Fans, Generator, Insulated/Low-E windows, Other Energy Features, Tankless/On-Demand H2O Heater
Interior
Dry Bar, Fire/Smoke Alarm, Formal Entry/Foyer, High Ceiling, Prewired for Alarm System, Window Coverings, Wine/Beverage Fridge
Loft
Maybe
Exterior Features
Foundation
Slab
Roof
Composition
Exterior Type
Brick, Cement Board
Water Sewer
Public Sewer, Public Water, Water District
Exterior
Back Yard, Back Yard Fenced, Covered Patio/Deck, Fully Fenced, Patio/Deck, Side Yard, Sprinkler System, Storage Shed
Private Pool
Yes
Area Pool
Maybe
Lot Description
In Golf Course Community, Subdivision Lot
New Construction
No
Front Door
Southeast
Listing Firm
Schools (CYPRES - 13 - Cypress-Fairbanks)
| Name | Grade | Great School Ranking |
|---|---|---|
| Yeager Elem (Cy-Fair) | Elementary | 4 of 10 |
| Bleyl Middle | Middle | 6 of 10 |
| Cypress Creek High | High | 5 of 10 |
School information is generated by the most current available data we have. However, as school boundary maps can change, and schools can get too crowded (whereby students zoned to a school may not be able to attend in a given year if they are not registered in time), you need to independently verify and confirm enrollment and all related information directly with the school.

