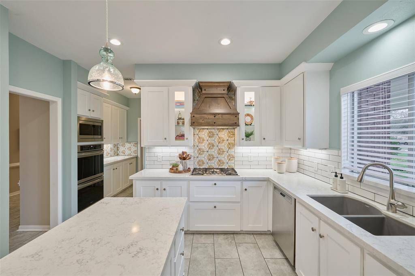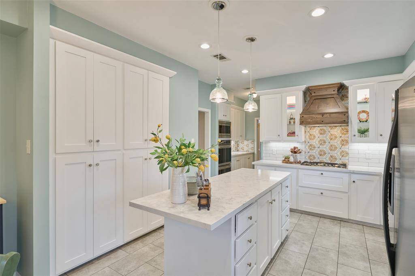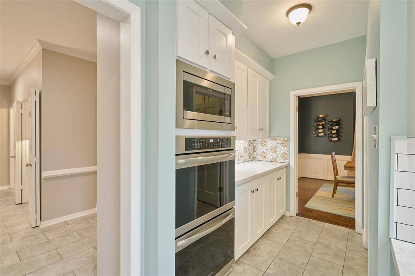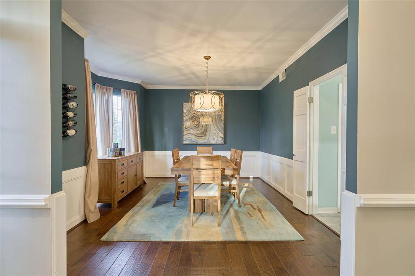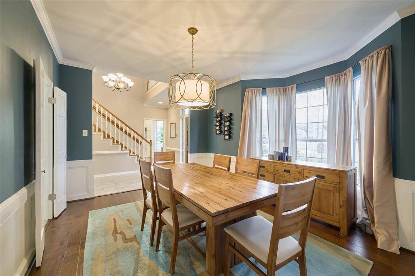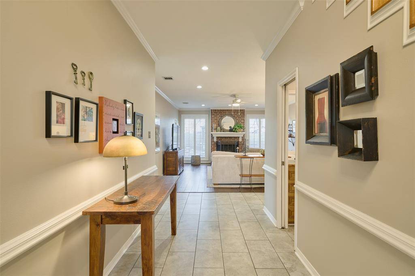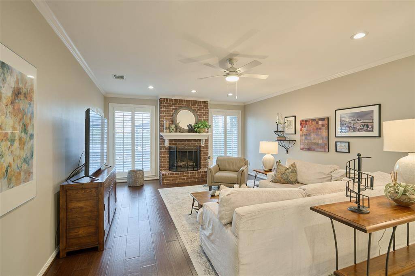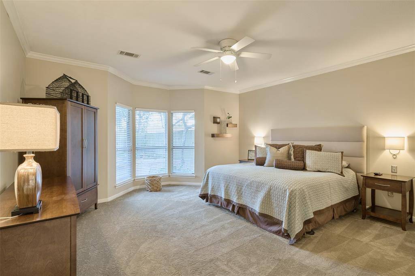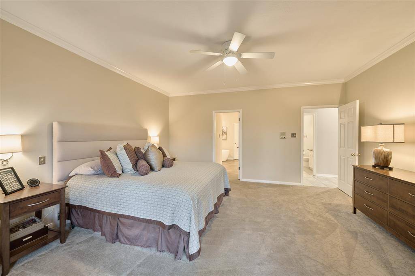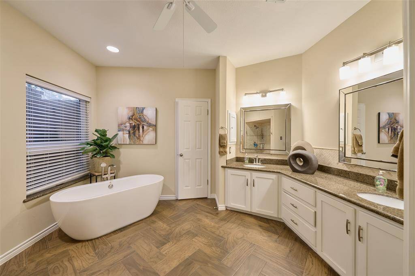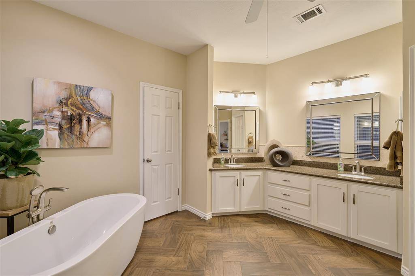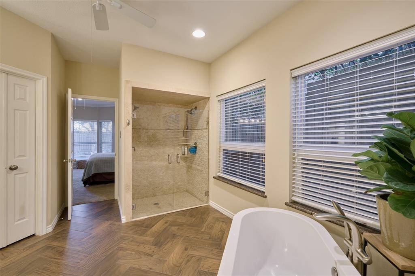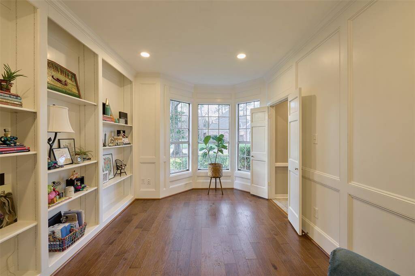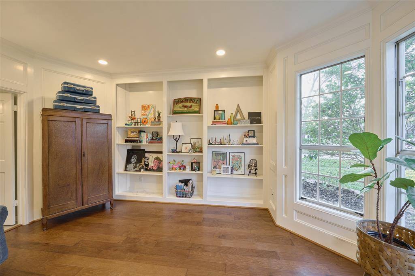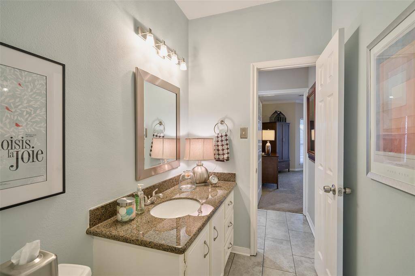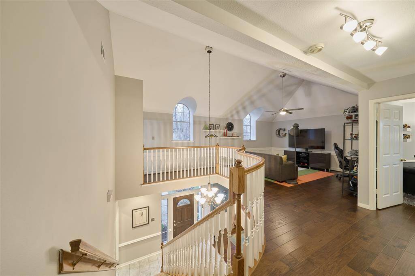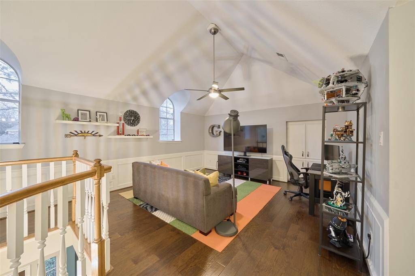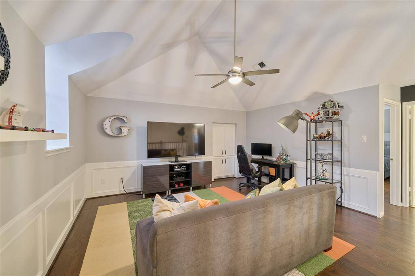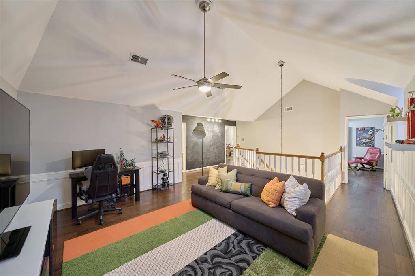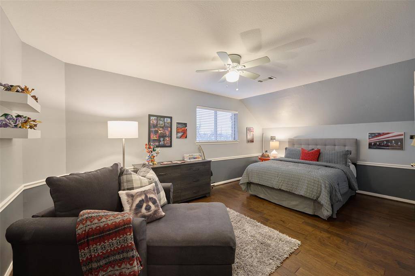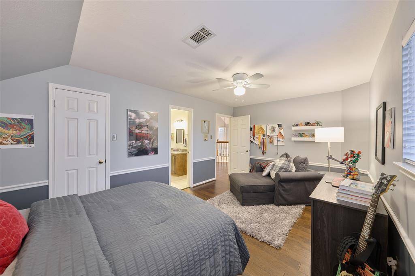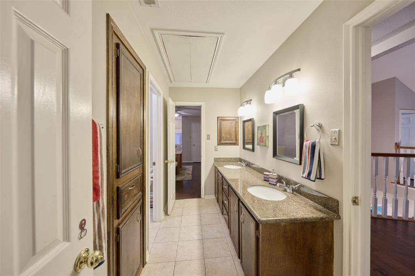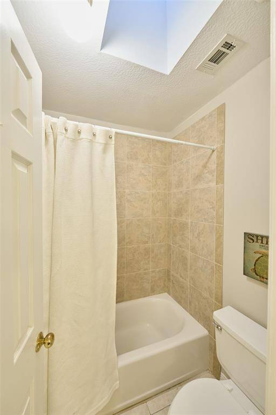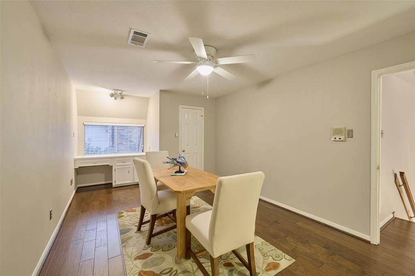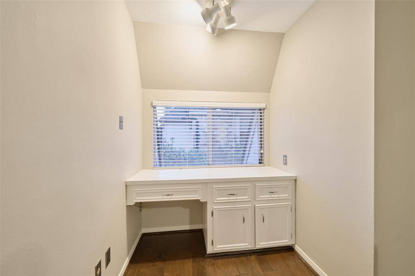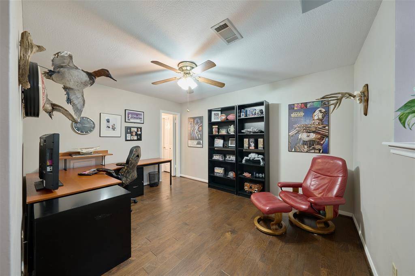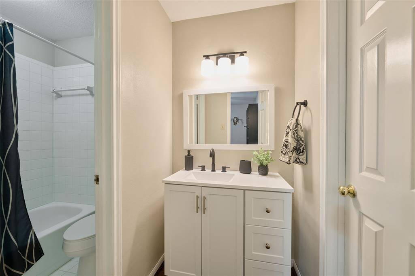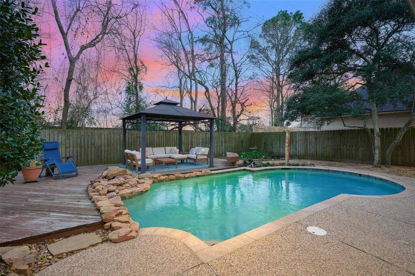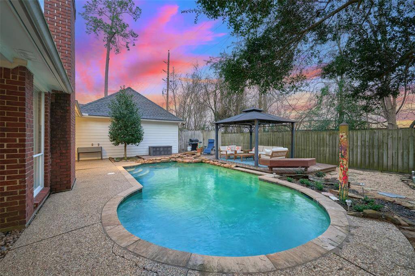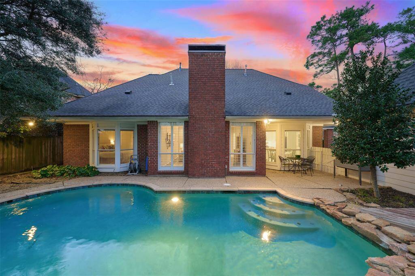6107 Sandypine Drive, Houston, Texas 77379
$479,000
4 Beds
3 Full / 1 Half Baths
Single-Family
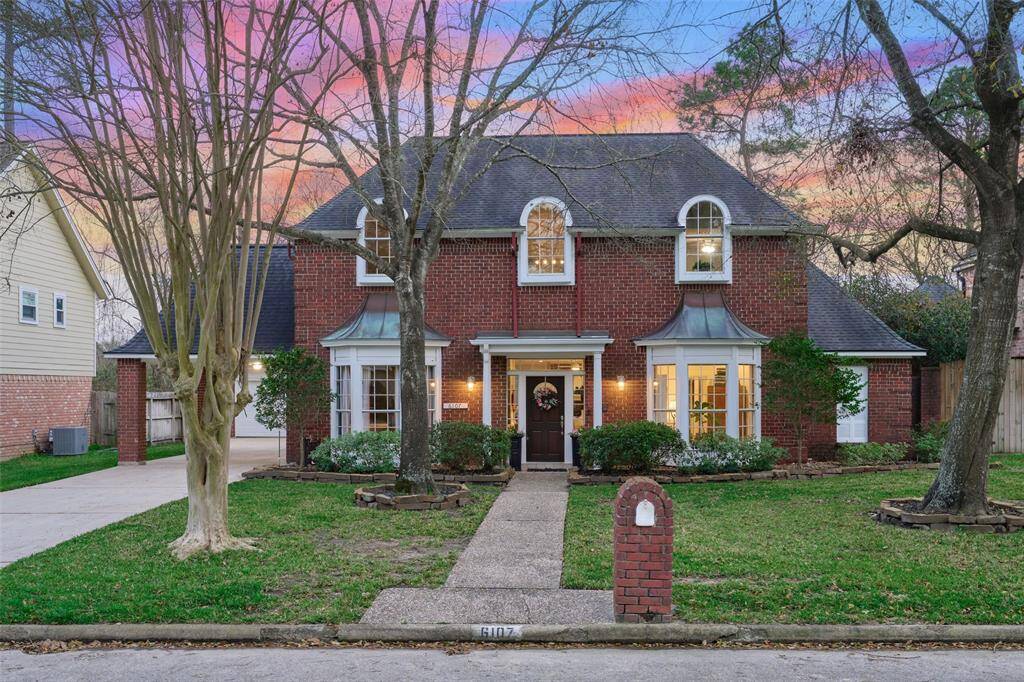

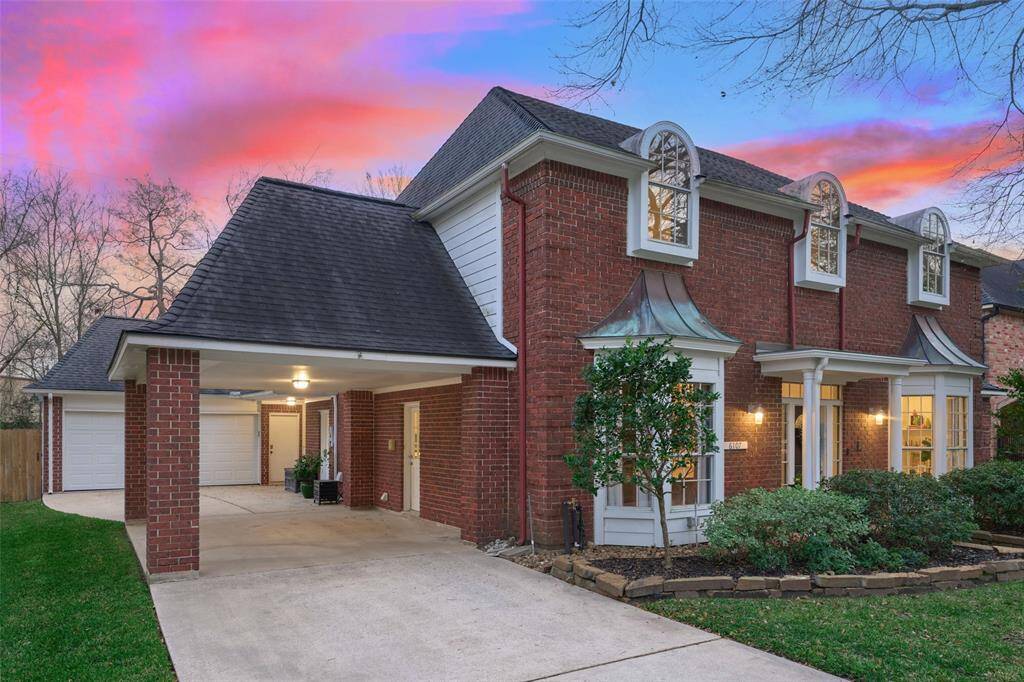
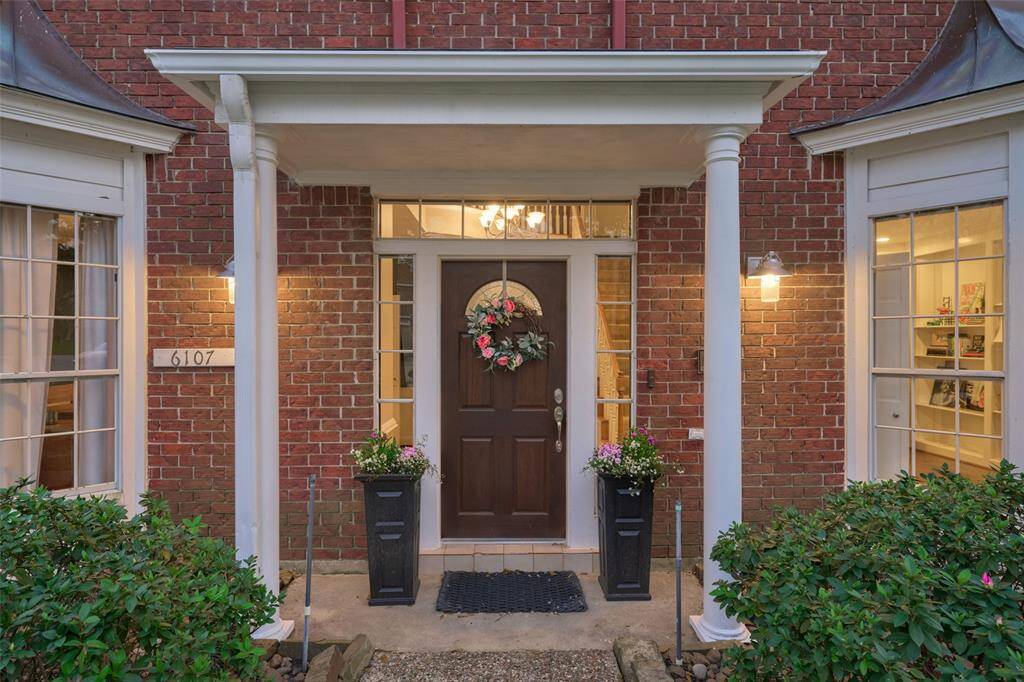
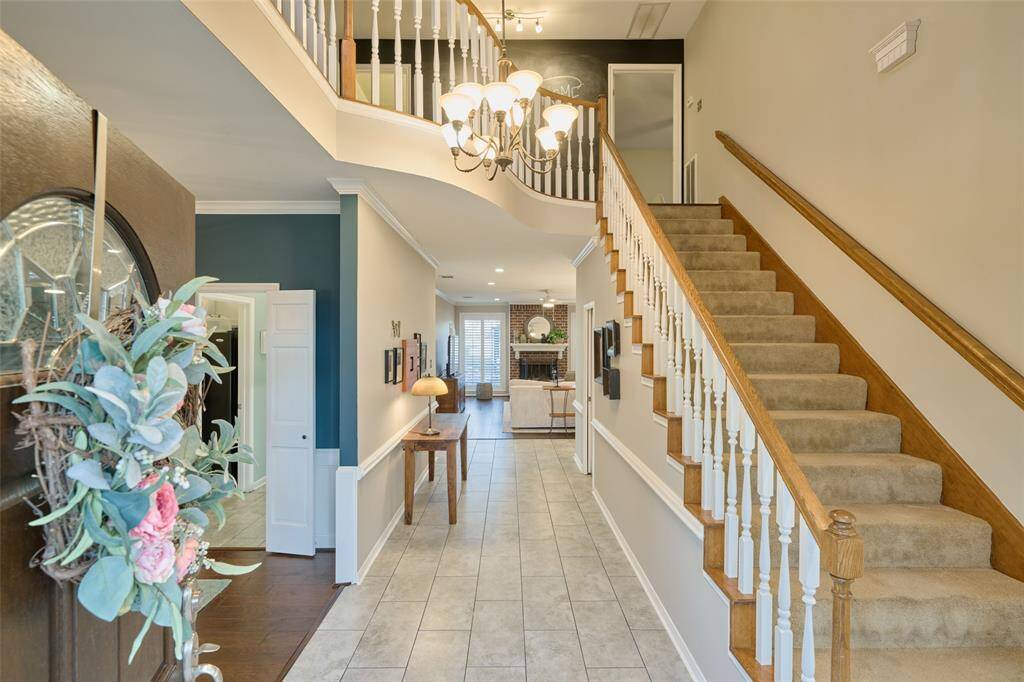
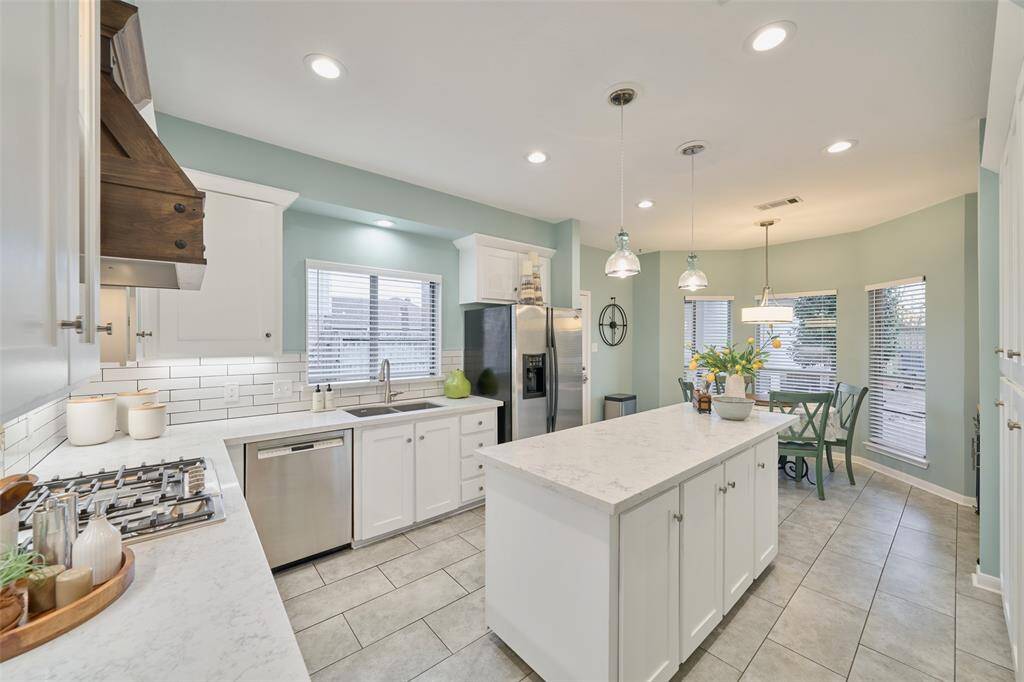
Request More Information
About 6107 Sandypine Drive
This elegant 4 bedroom, 3.5 bath home with a pool is in the highly desirable Spring Creek Oaks neighborhood. Meticulous attention to detail is presented in the kitchen with new quartz countertops, custom made vent hood, newly added gas cooktop, undercabinet lights, lighted glass display shelves, customized backsplash, freshly finished cabinets, upgraded tile floors and brand-name appliances. This home has a formal dining room as well as a breakfast nook, large living room with a wet bar, downstairs office with built in cabinets with windows to the front yard. Upstairs has 3 large bedrooms and 2 baths including a game room. Outside enjoy your private pool with room to grill and dine outside. The elementary school is close enough to walk or bike to school. There are 11 tennis courts, 2 pickle ball courts, 2 baseball fields, 2 clubhouses, 2 soccer fields, 4 playgrounds, 2 pools and a large walking/jogging path to enjoy.
Highlights
6107 Sandypine Drive
$479,000
Single-Family
3,424 Home Sq Ft
Houston 77379
4 Beds
3 Full / 1 Half Baths
9,600 Lot Sq Ft
General Description
Taxes & Fees
Tax ID
115-019-008-0014
Tax Rate
2.2564%
Taxes w/o Exemption/Yr
$8,559 / 2024
Maint Fee
Yes / $991 Annually
Maintenance Includes
Clubhouse, Grounds, Recreational Facilities
Room/Lot Size
Living
23X16
Dining
15X14
Kitchen
22X13
Breakfast
13X9
1st Bed
17X16
Interior Features
Fireplace
1
Floors
Carpet, Engineered Wood, Tile
Countertop
Quartz & Granite
Heating
Central Gas
Cooling
Central Electric
Connections
Electric Dryer Connections, Gas Dryer Connections, Washer Connections
Bedrooms
1 Bedroom Up, Primary Bed - 1st Floor
Dishwasher
Yes
Range
Yes
Disposal
Yes
Microwave
Yes
Oven
Double Oven, Electric Oven
Energy Feature
Attic Vents, Ceiling Fans, Energy Star Appliances, Insulation - Blown Fiberglass, North/South Exposure
Interior
Atrium, Balcony, Crown Molding, Fire/Smoke Alarm, Formal Entry/Foyer, High Ceiling, Wet Bar, Window Coverings
Loft
Maybe
Exterior Features
Foundation
Slab
Roof
Composition
Exterior Type
Brick, Cement Board
Water Sewer
Public Sewer, Public Water, Water District
Exterior
Back Yard Fenced, Cross Fenced, Patio/Deck, Porch, Sprinkler System, Subdivision Tennis Court, Workshop
Private Pool
Yes
Area Pool
Yes
Lot Description
Subdivision Lot
New Construction
No
Front Door
North
Listing Firm
Schools (KLEIN - 32 - Klein)
| Name | Grade | Great School Ranking |
|---|---|---|
| Kuehnle Elem | Elementary | 8 of 10 |
| Kleb Intermediate | Middle | 5 of 10 |
| Klein High | High | 7 of 10 |
School information is generated by the most current available data we have. However, as school boundary maps can change, and schools can get too crowded (whereby students zoned to a school may not be able to attend in a given year if they are not registered in time), you need to independently verify and confirm enrollment and all related information directly with the school.

