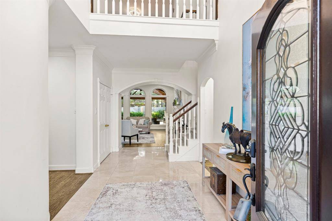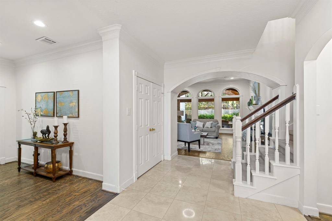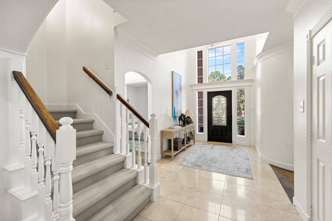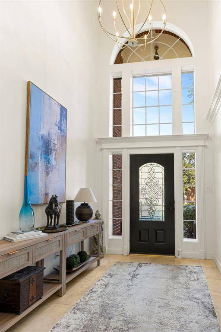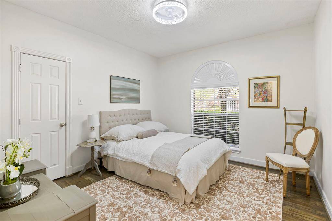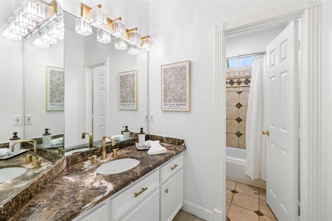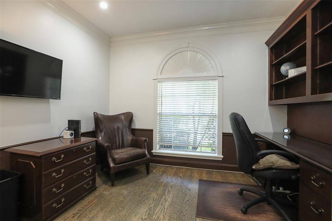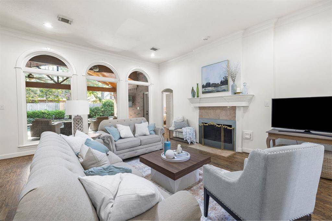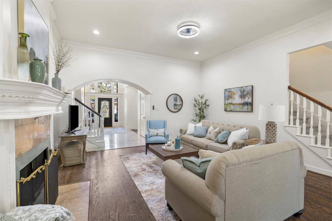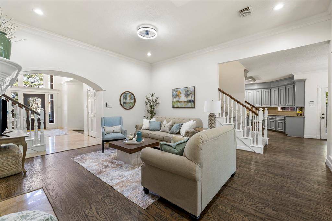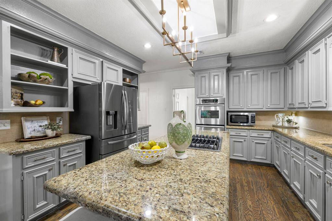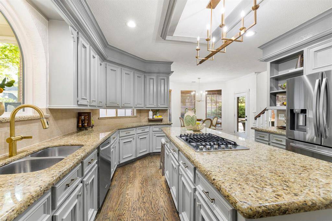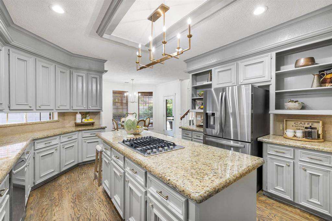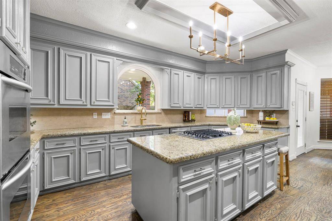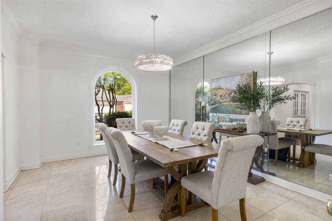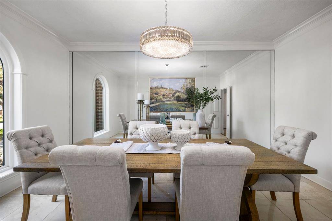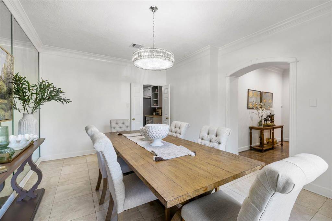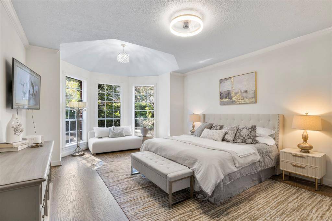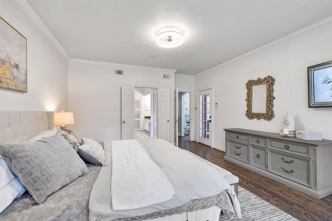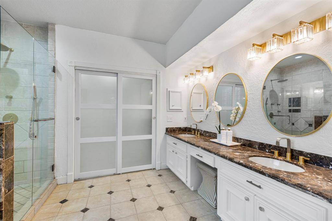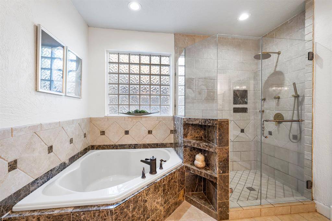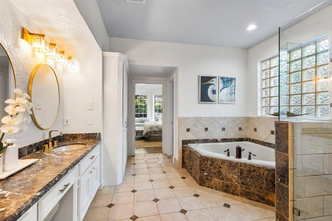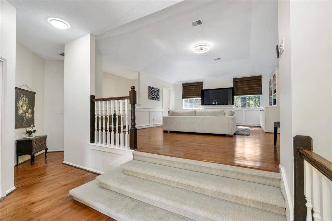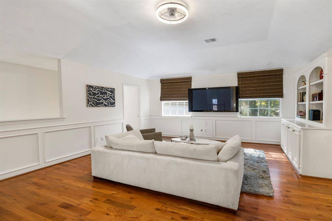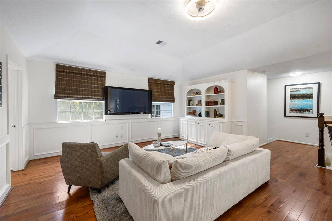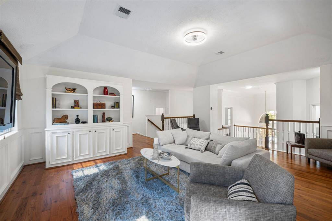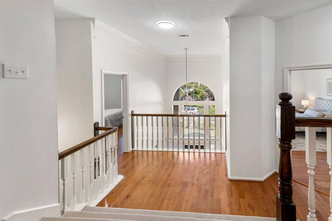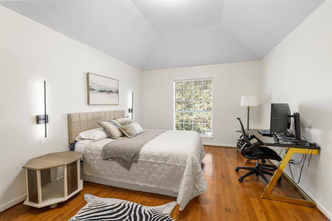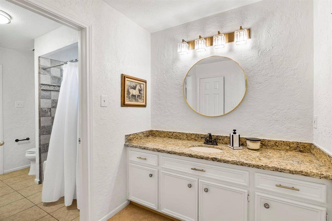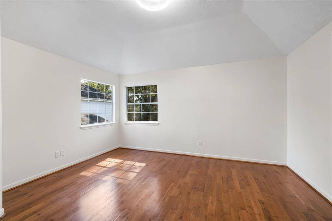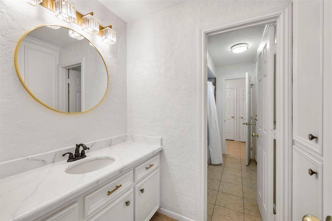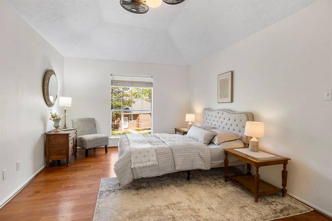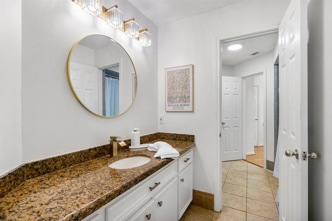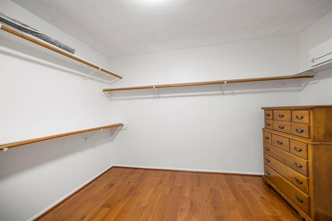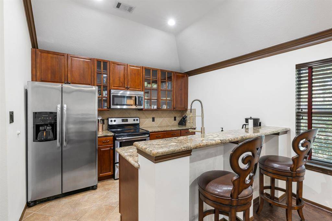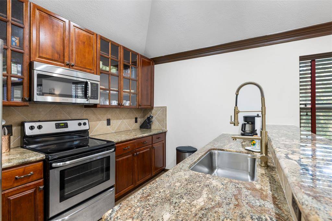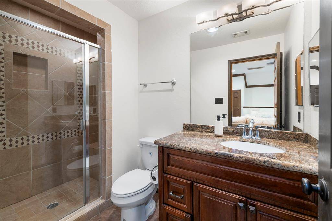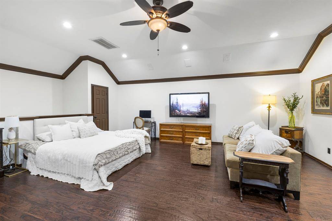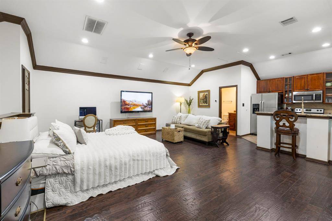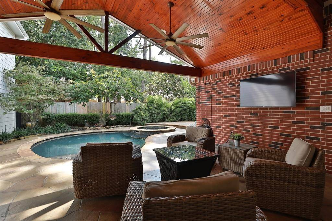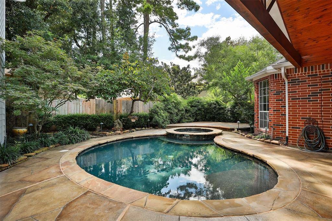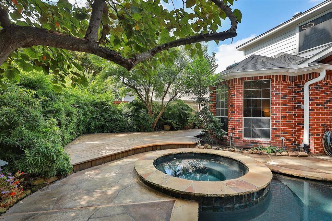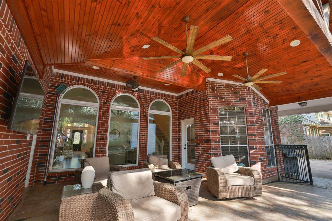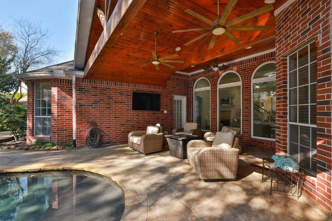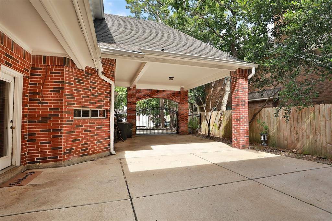7038 Centre Grove Drive, Houston, Texas 77069
$579,000
6 Beds
5 Full Baths
Single-Family
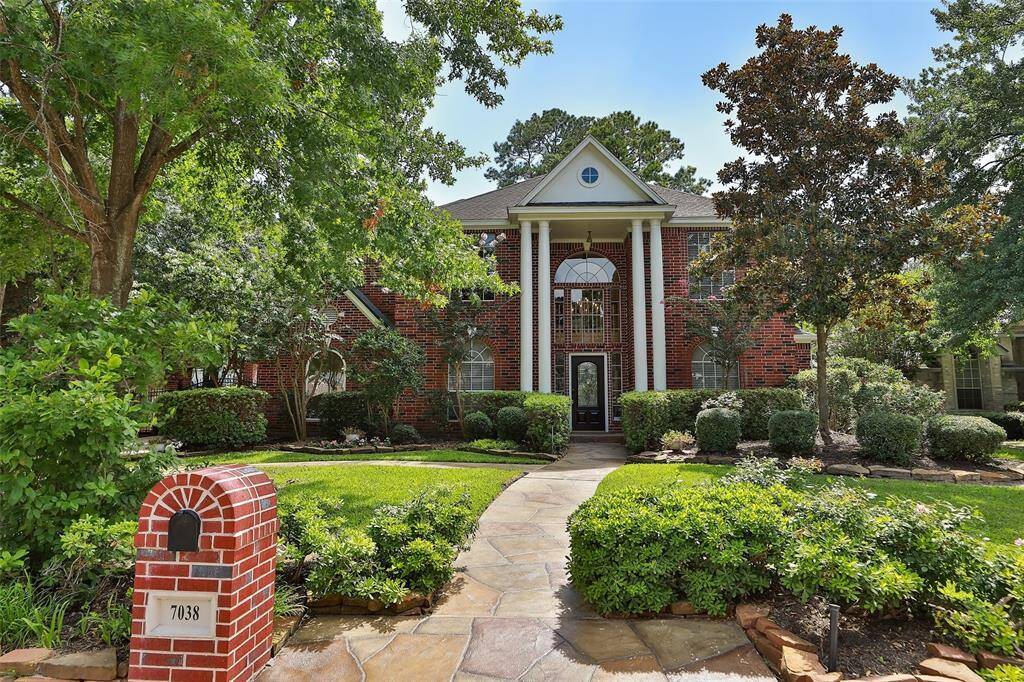

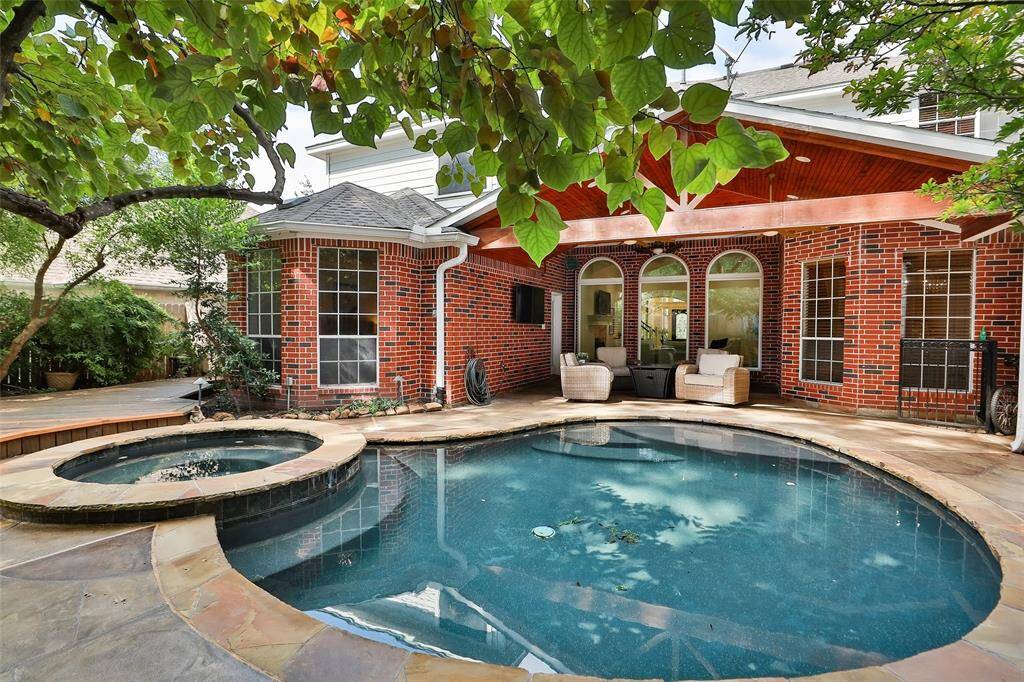
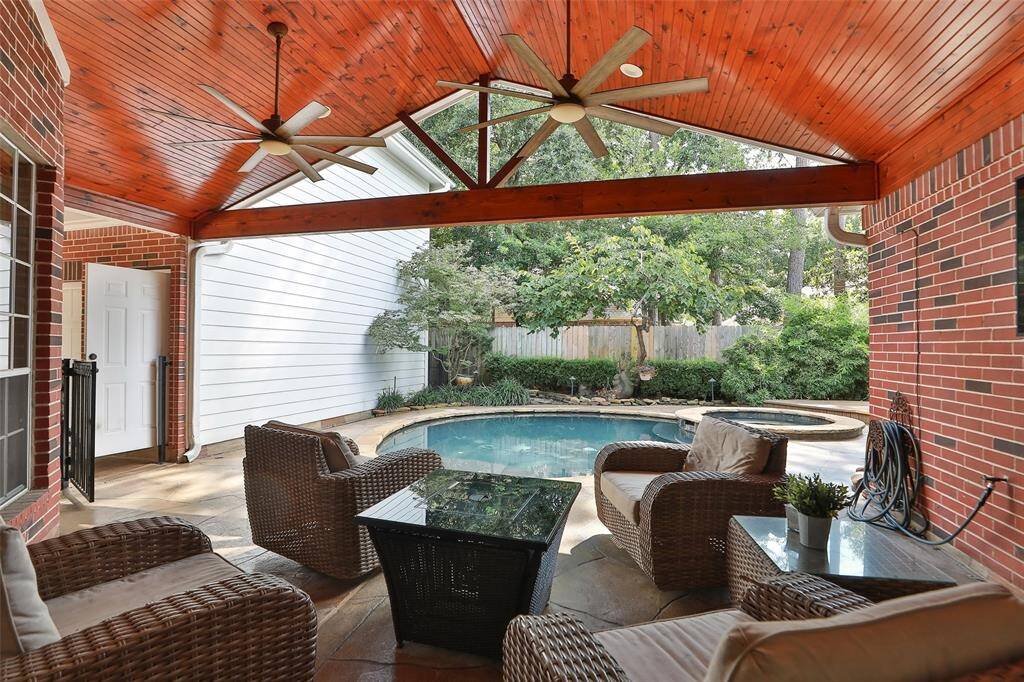
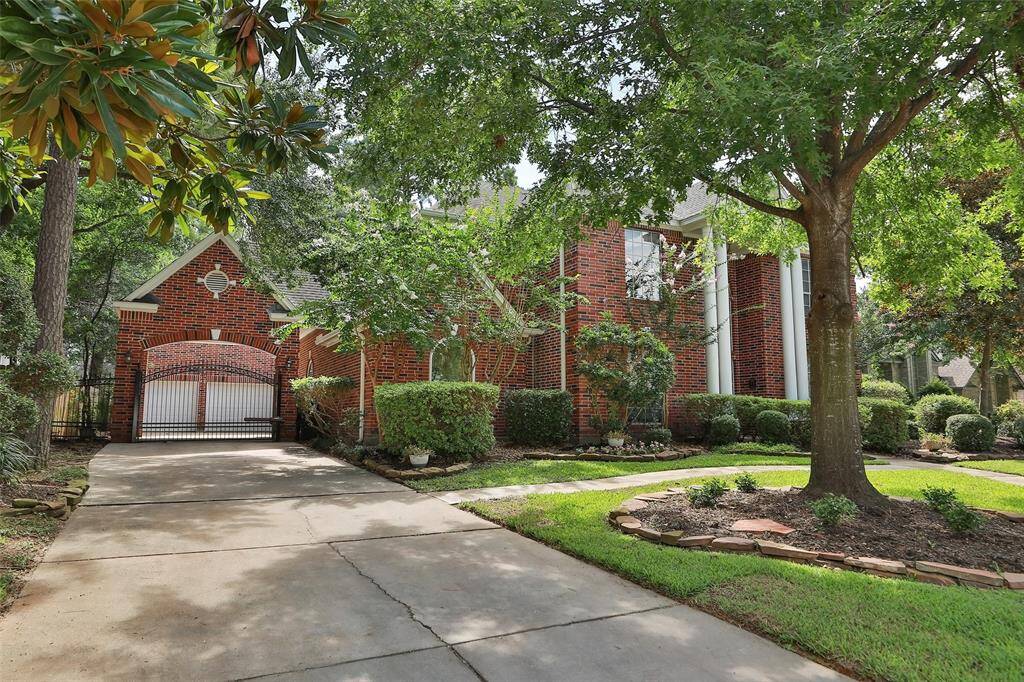
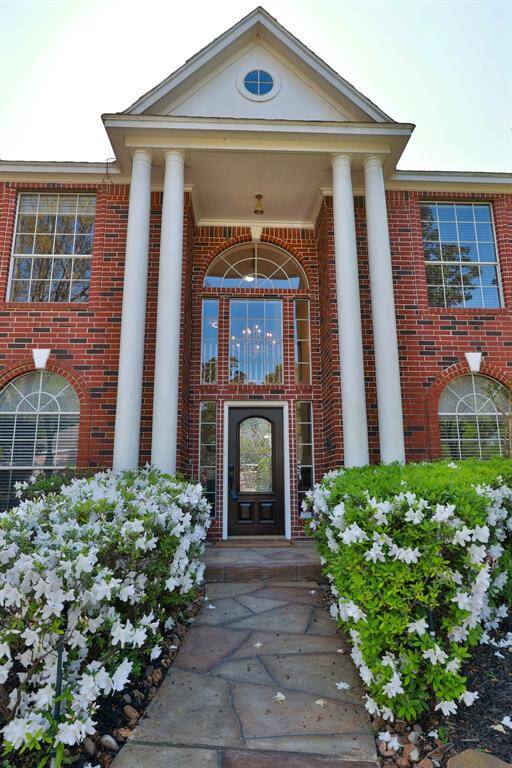
Request More Information
About 7038 Centre Grove Drive
Great location! This gorgeous 6 bed, 5 bath home located in Champions Centre Estates, just minutes away from Vintage Park, featuring great shopping, dining & entertainment. It’s also only minutes away from Hwy 249 with easy access to Hwy 99 & Beltway 8 making trips to anywhere in the city a breeze. Several parks within walking distance featuring walking & bike trails, playgrounds, lakes & more. Only a golf cart ride to prestigious Champions Golf Club. The home features a spectacular backyard, pool & a full 596 SF garage apartment with kitchen & full bath. Beautifully remodeled kitchen & large den makes this a great area for entertaining. Study, 2nd bedroom & full bath down. Two sets of stairs. Game room, 4 large bedrooms & 2 updated bath up with tons of storage throughout. The fully updated apartment over the 3-car garage is a great place for guests, a parent or kid returning to the nest. The covered patio overlooking the spectacular pool is stunning with a stained beadboard ceiling.
Highlights
7038 Centre Grove Drive
$579,000
Single-Family
4,617 Home Sq Ft
Houston 77069
6 Beds
5 Full Baths
8,591 Lot Sq Ft
General Description
Taxes & Fees
Tax ID
117-288-002-0025
Tax Rate
2.0698%
Taxes w/o Exemption/Yr
$10,004 / 2023
Maint Fee
Yes / $1,345 Annually
Maintenance Includes
Clubhouse, Recreational Facilities
Room/Lot Size
Dining
16X12
Kitchen
19X14
Breakfast
11X10
Interior Features
Fireplace
1
Floors
Carpet, Engineered Wood, Tile, Travertine, Wood
Heating
Central Gas, Zoned
Cooling
Central Electric, Zoned
Connections
Electric Dryer Connections, Gas Dryer Connections, Washer Connections
Bedrooms
1 Bedroom Up, 2 Bedrooms Down, Primary Bed - 1st Floor
Dishwasher
Yes
Range
Yes
Disposal
Yes
Microwave
Maybe
Oven
Convection Oven, Double Oven
Energy Feature
Attic Vents, Ceiling Fans, Digital Program Thermostat, Insulation - Other
Interior
2 Staircases, Fire/Smoke Alarm, Formal Entry/Foyer, High Ceiling
Loft
Maybe
Exterior Features
Foundation
Slab
Roof
Composition
Exterior Type
Brick, Wood
Water Sewer
Public Sewer, Public Water, Water District
Exterior
Back Yard Fenced, Patio/Deck, Porch, Spa/Hot Tub, Sprinkler System, Subdivision Tennis Court
Private Pool
Yes
Area Pool
Yes
Lot Description
Cul-De-Sac, Subdivision Lot, Wooded
New Construction
No
Listing Firm
Schools (CYPRES - 13 - Cypress-Fairbanks)
| Name | Grade | Great School Ranking |
|---|---|---|
| Yeager Elem (Cy-Fair) | Elementary | 4 of 10 |
| Bleyl Middle | Middle | 6 of 10 |
| Cypress Creek High | High | 5 of 10 |
School information is generated by the most current available data we have. However, as school boundary maps can change, and schools can get too crowded (whereby students zoned to a school may not be able to attend in a given year if they are not registered in time), you need to independently verify and confirm enrollment and all related information directly with the school.

