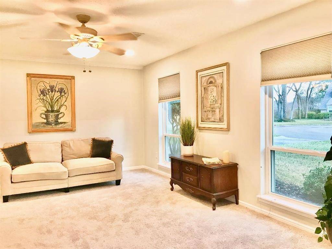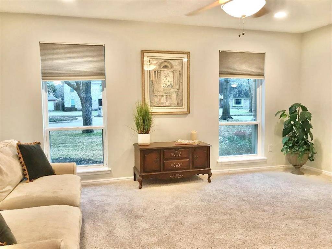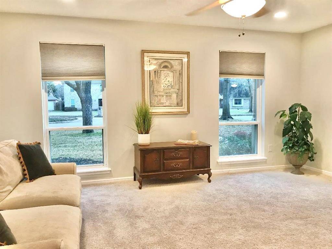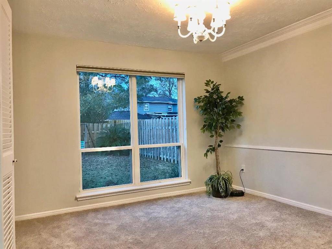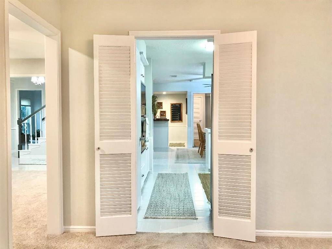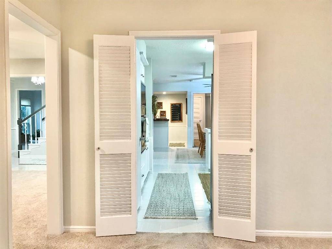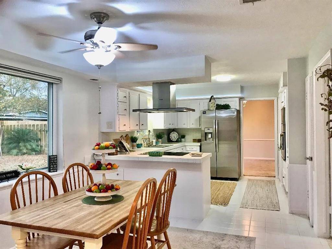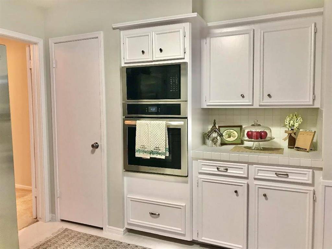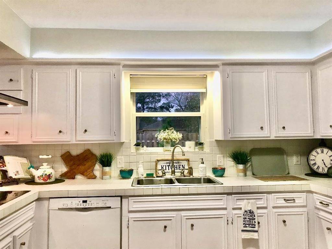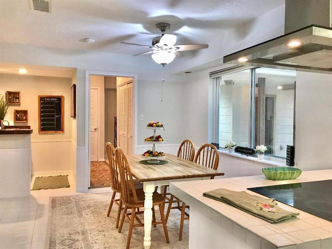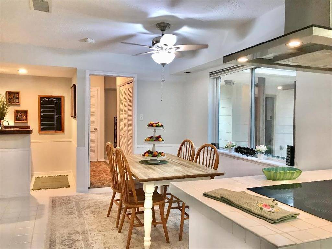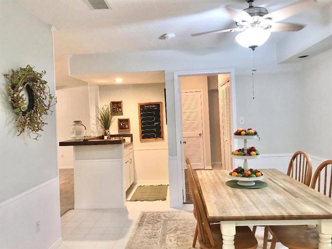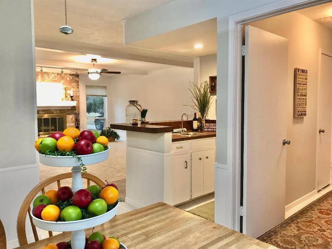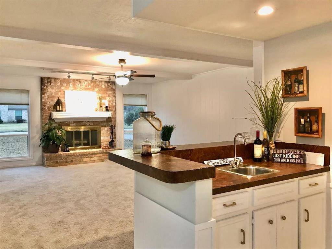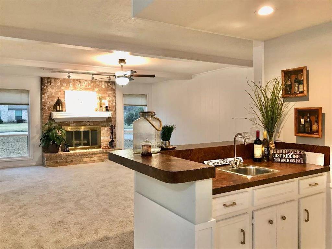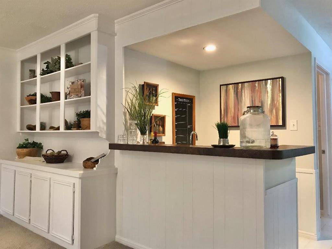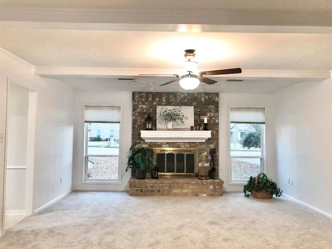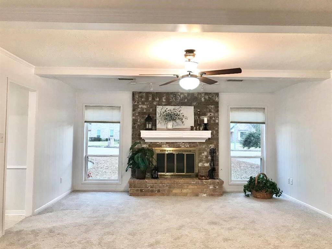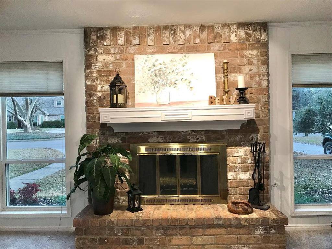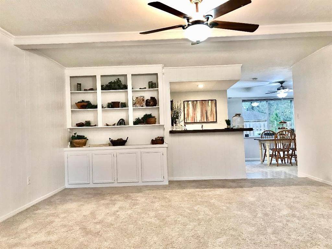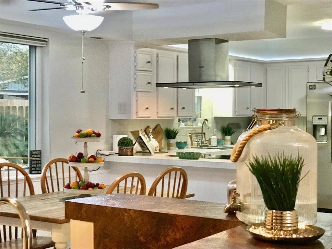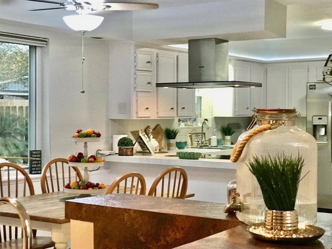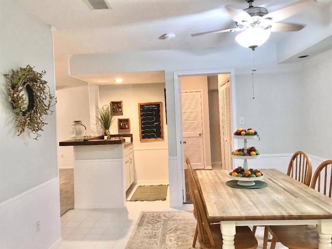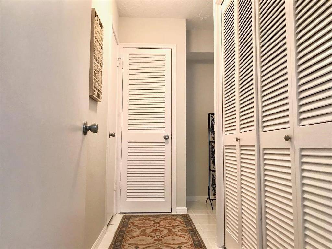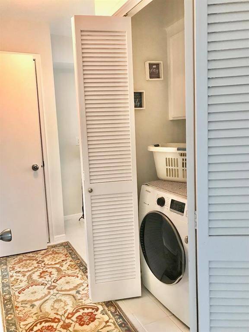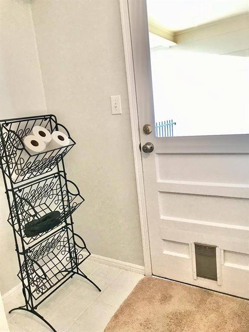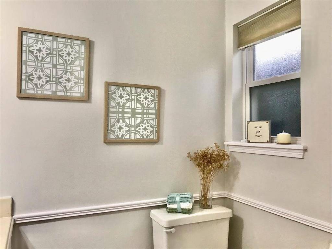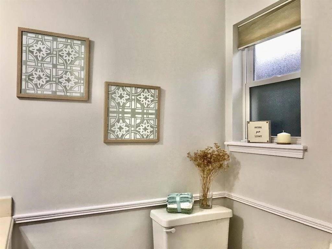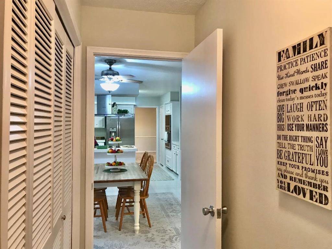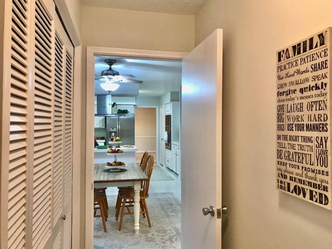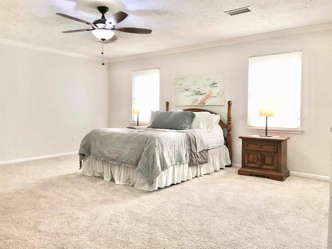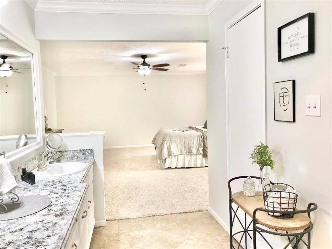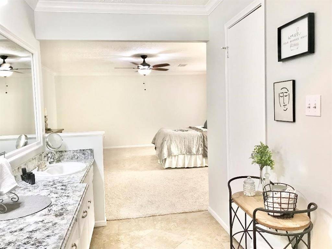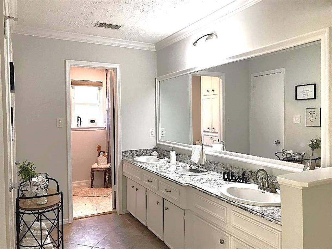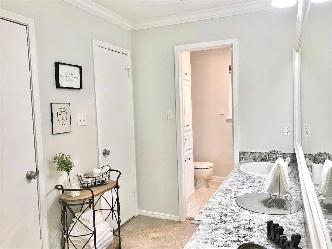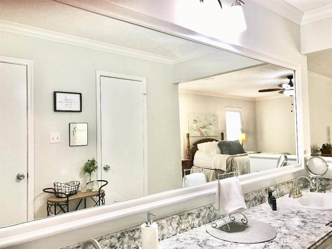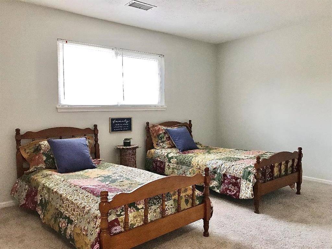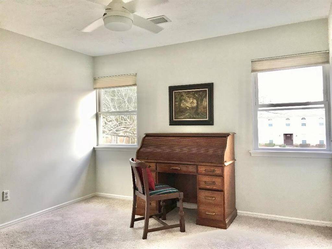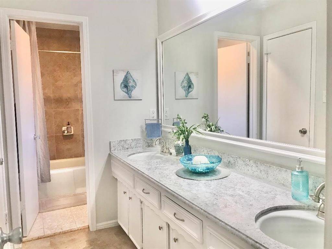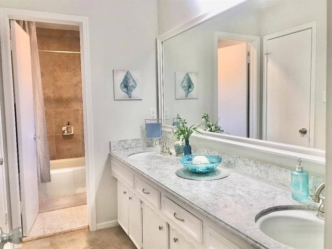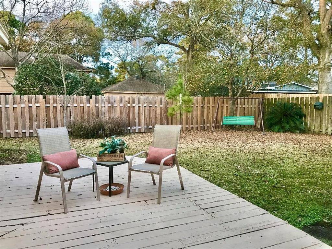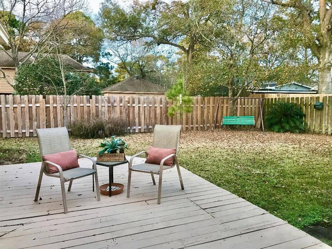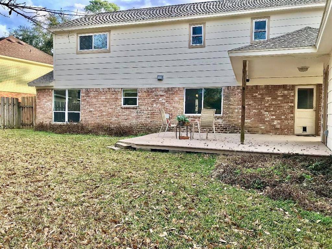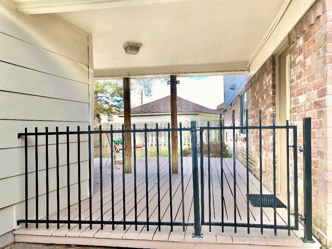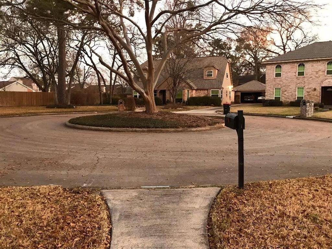8106 Fernbrook Lane, Houston, Texas 77070
$314,900
4 Beds
2 Full / 1 Half Baths
Single-Family
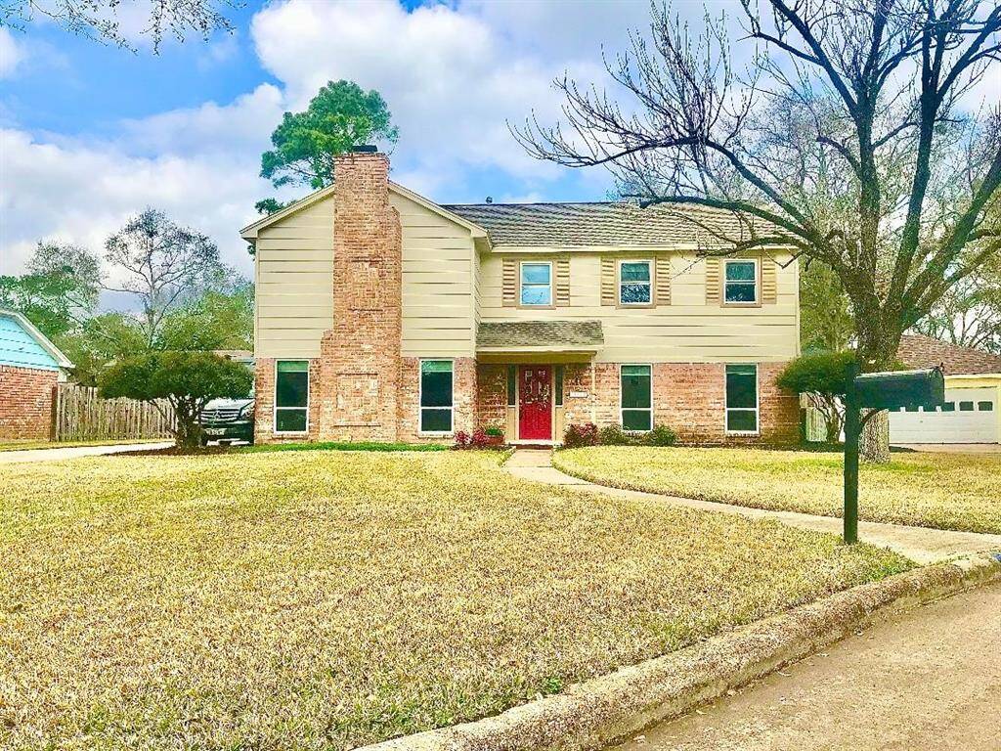

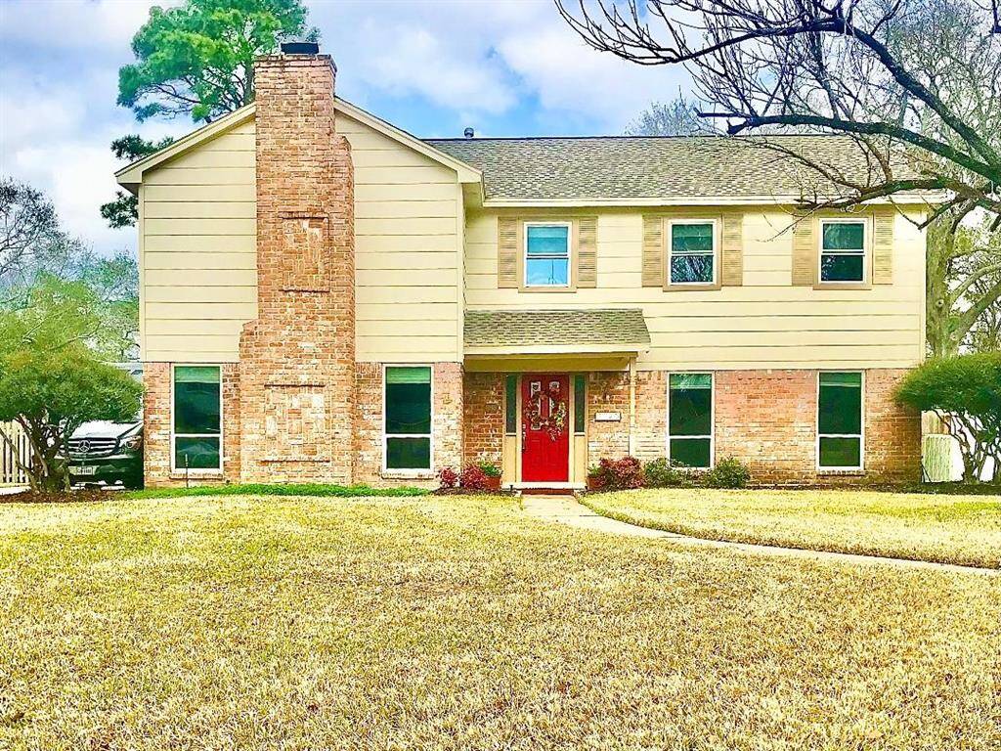
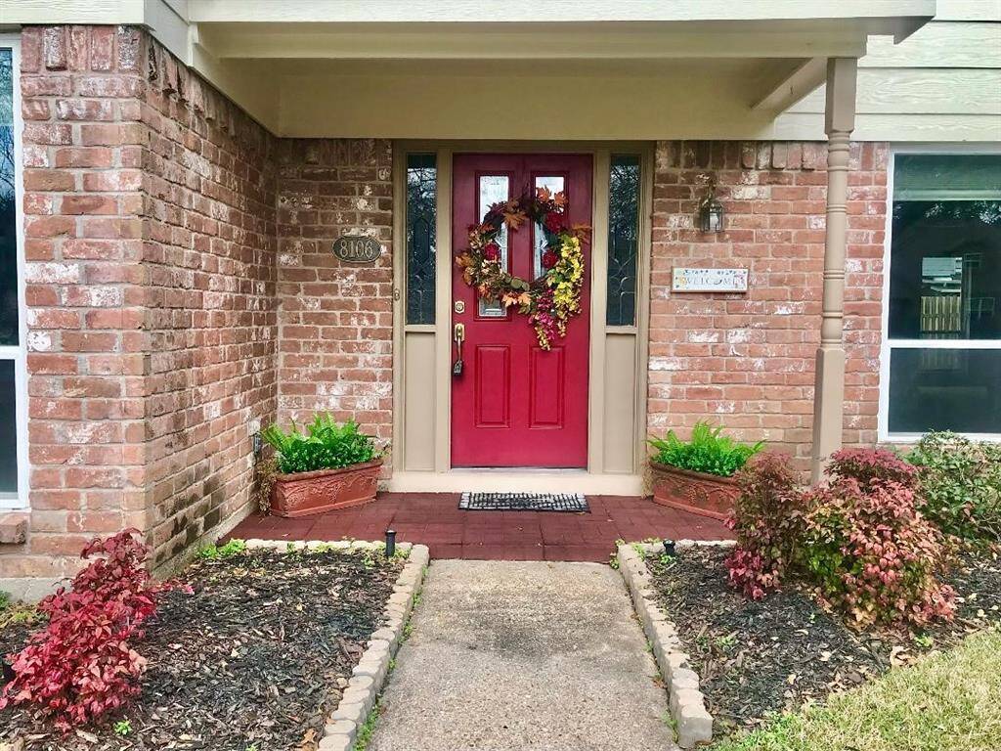
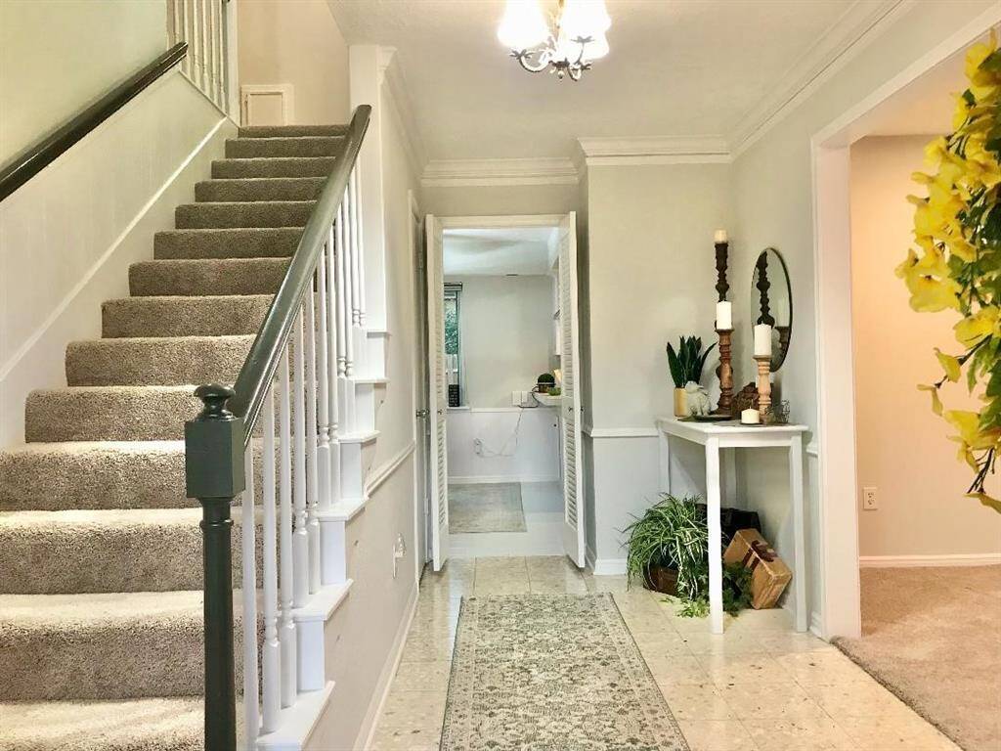
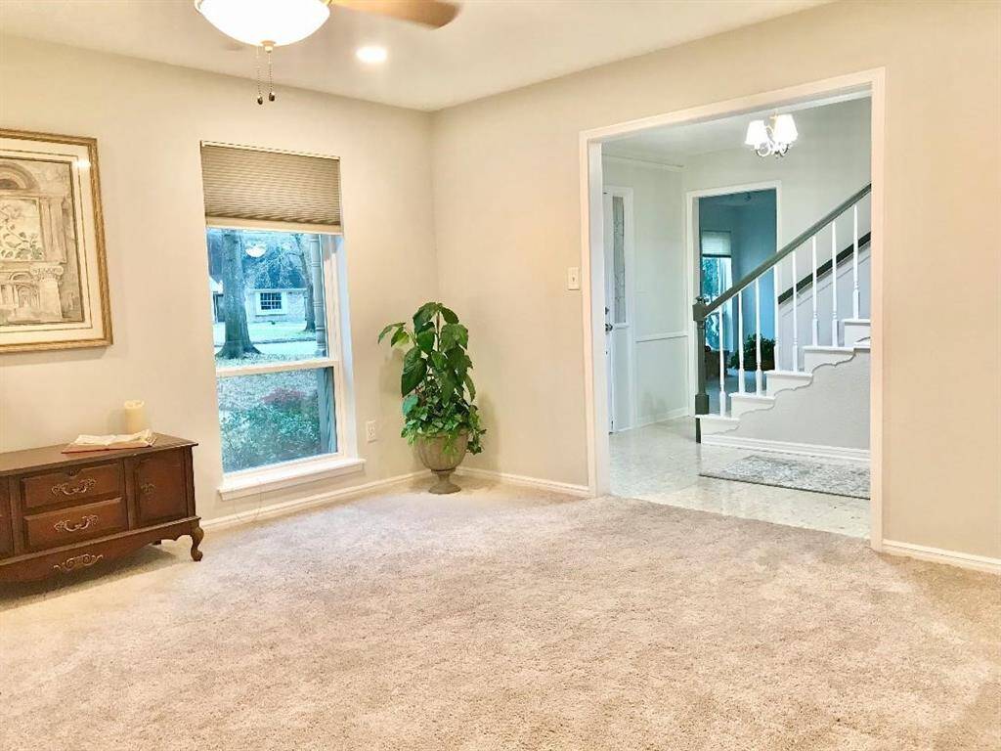
Request More Information
About 8106 Fernbrook Lane
Priced to sell! Owners have thoughtfully updated this lovely 2738 sf 4 bdrm 2.5 bath on a cul-de-sac in the acclaimed Prestonwood Forest subdivision to be the perfect family home for generations to come. This charming home features all the important updates: 2024 roof, whole house re-plumbing, interior & exterior paint & carpet, 2024 Frigidaire stovetop & convection oven and a 2017 Bosch dishwasher, 2009 whole home windows. These past several months the home has been lovingly made ready for the longtime use & enjoyment of the next owners! Light & bright with a huge primary bed rm, generous closets & updates, this home is the perfect place to call home with it's community pool, tennis courts & clubhouse. You'll love this family friendly subdivision long celebrated for elaborate Christmas lights. Conveniently located near 249 with quick access to Beltway 8, Methodist hospital, shopping at The Vintage, Willowbrook mall & near several parks, you will love this home in this great location.
Highlights
8106 Fernbrook Lane
$314,900
Single-Family
2,738 Home Sq Ft
Houston 77070
4 Beds
2 Full / 1 Half Baths
7,189 Lot Sq Ft
General Description
Taxes & Fees
Tax ID
105-804-000-0050
Tax Rate
2.1331%
Taxes w/o Exemption/Yr
$5,050 / 2023
Maint Fee
Yes / $785 Annually
Maintenance Includes
Recreational Facilities
Room/Lot Size
Living
18'6" x 14'7"
Dining
10'8" x 8'4"
Kitchen
10'9" x 9'7"
Breakfast
11'2" x 10'7"
2nd Bed
14'2" x 12'11"
3rd Bed
13'6" x 10'11"
4th Bed
11'7" x 11'
5th Bed
11' x 11'
Interior Features
Fireplace
1
Floors
Carpet, Stone, Tile
Heating
Central Electric, Central Gas
Cooling
Central Electric
Connections
Electric Dryer Connections
Bedrooms
1 Bedroom Up, Primary Bed - 2nd Floor
Dishwasher
Yes
Range
Yes
Disposal
Yes
Microwave
Yes
Oven
Single Oven
Energy Feature
Ceiling Fans, Insulation - Batt, North/South Exposure
Interior
Fire/Smoke Alarm, Formal Entry/Foyer, Wet Bar
Loft
Maybe
Exterior Features
Foundation
Slab
Roof
Composition
Exterior Type
Brick, Cement Board
Water Sewer
Water District
Exterior
Back Yard Fenced
Private Pool
No
Area Pool
Yes
Lot Description
Cul-De-Sac, Subdivision Lot, Wooded
New Construction
No
Front Door
South
Listing Firm
Schools (CYPRES - 13 - Cypress-Fairbanks)
| Name | Grade | Great School Ranking |
|---|---|---|
| Hancock Elem | Elementary | 3 of 10 |
| Bleyl Middle | Middle | 6 of 10 |
| Cypress Creek High | High | 5 of 10 |
School information is generated by the most current available data we have. However, as school boundary maps can change, and schools can get too crowded (whereby students zoned to a school may not be able to attend in a given year if they are not registered in time), you need to independently verify and confirm enrollment and all related information directly with the school.

