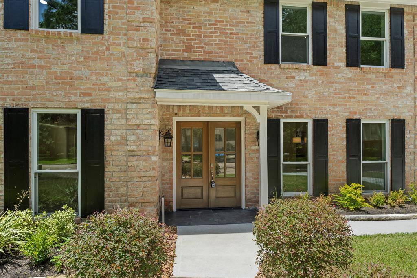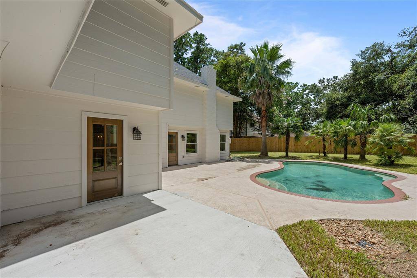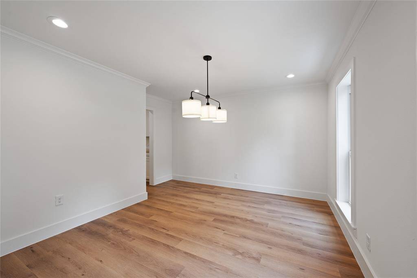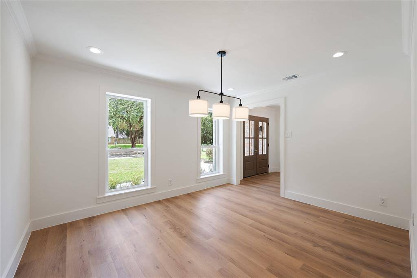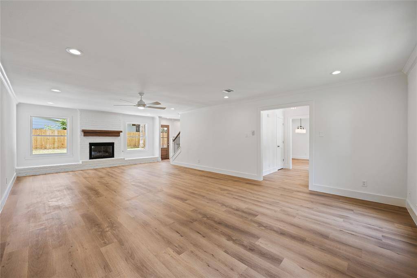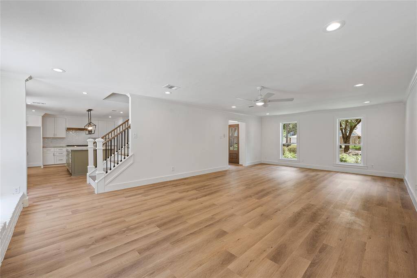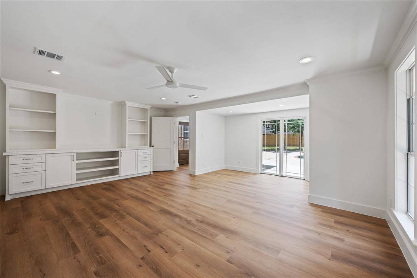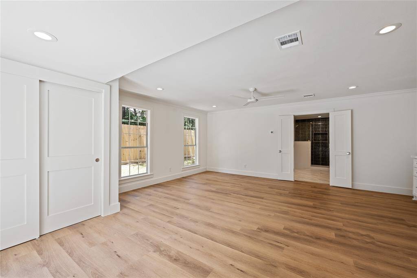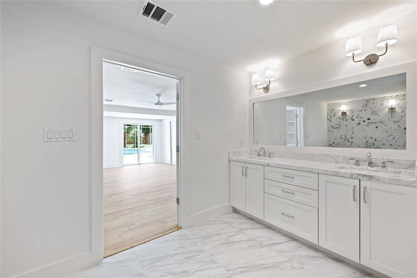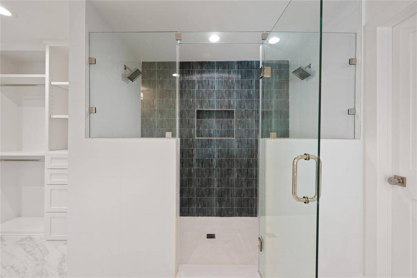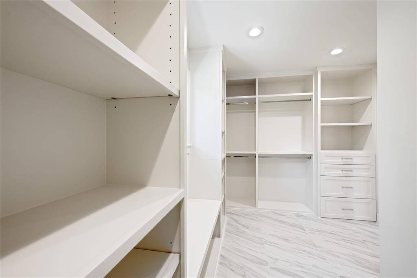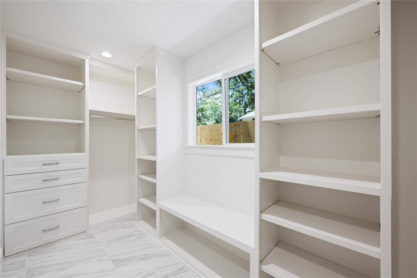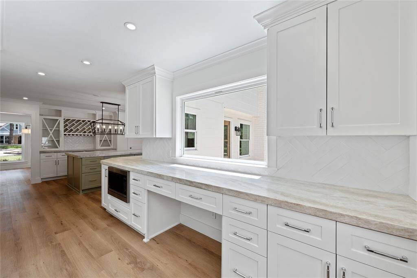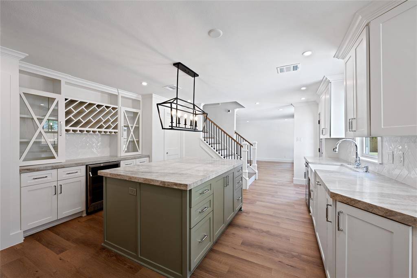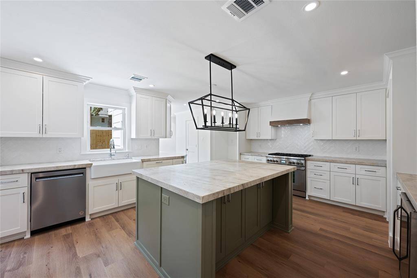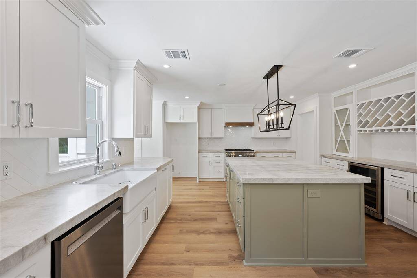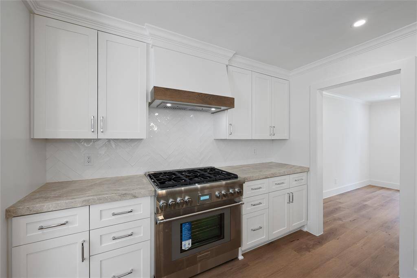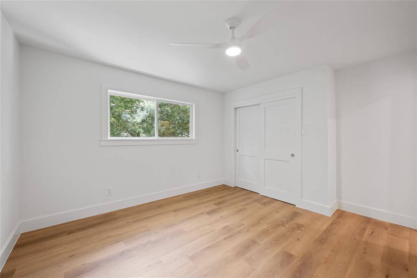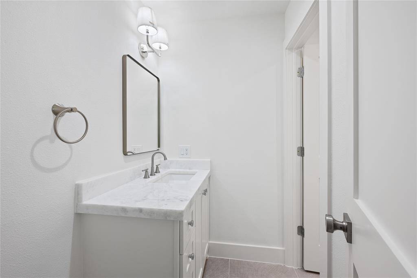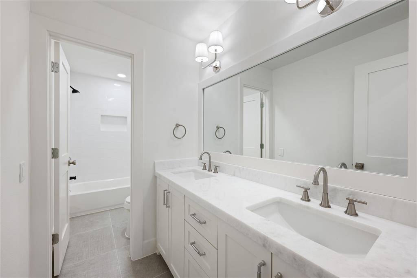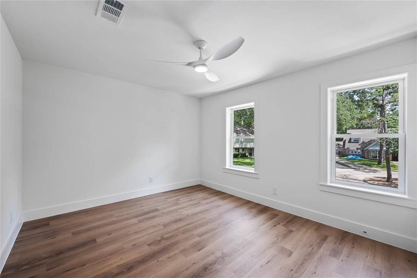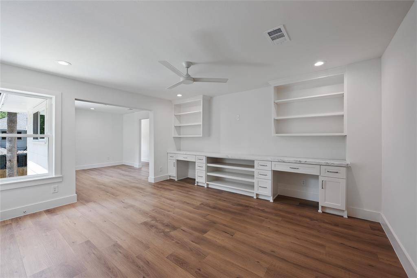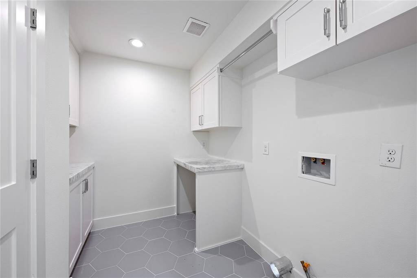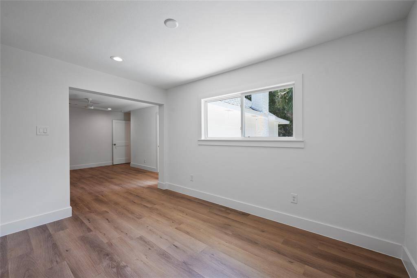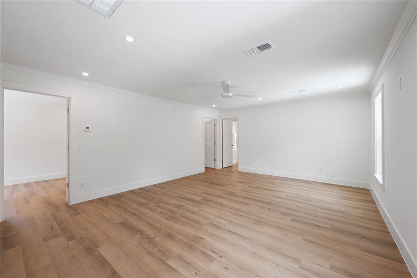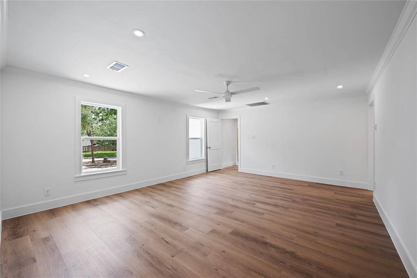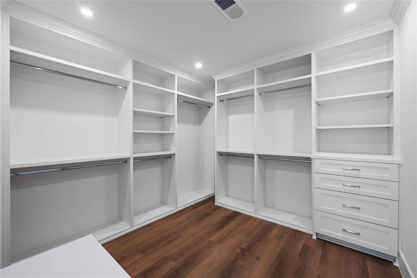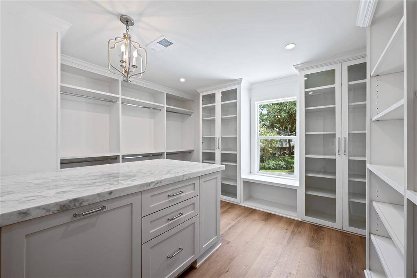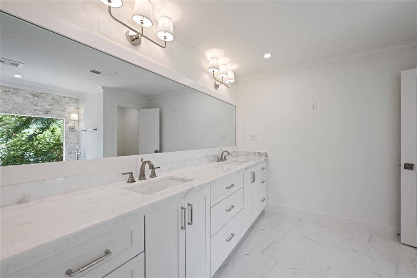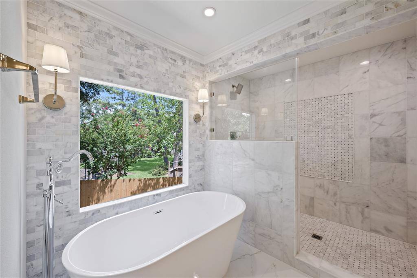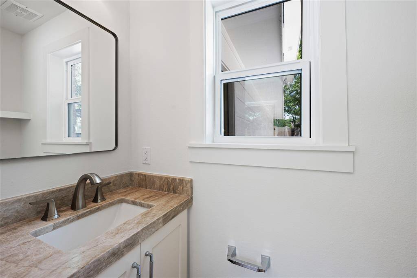8306 Vintage Wood Circle, Houston, Texas 77379
This Property is Off-Market
5 Beds
4 Full / 1 Half Baths
Single-Family
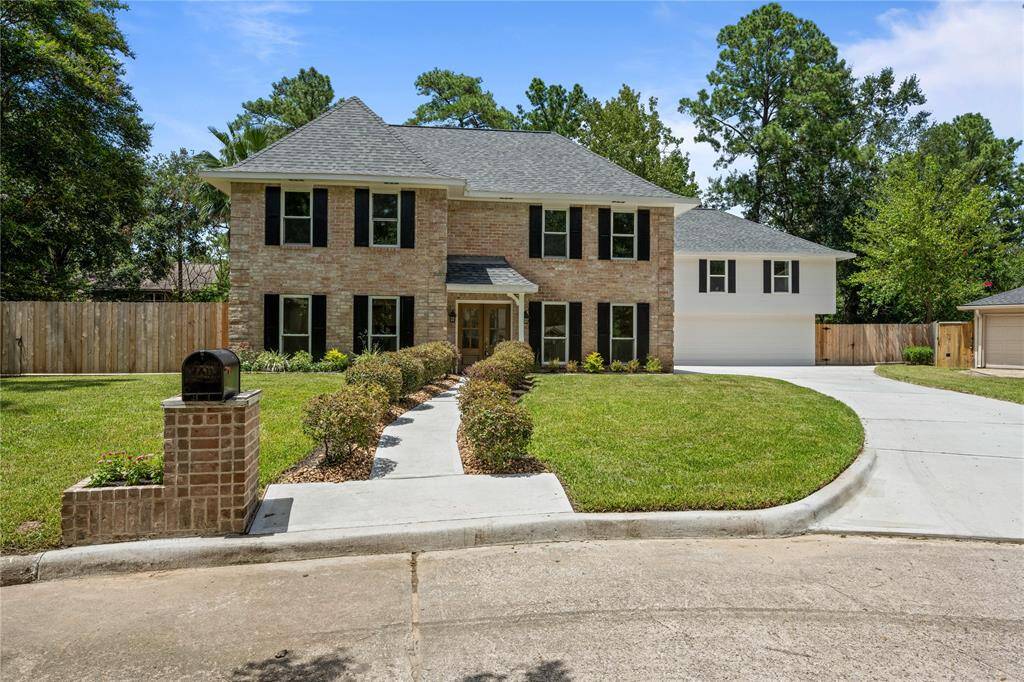

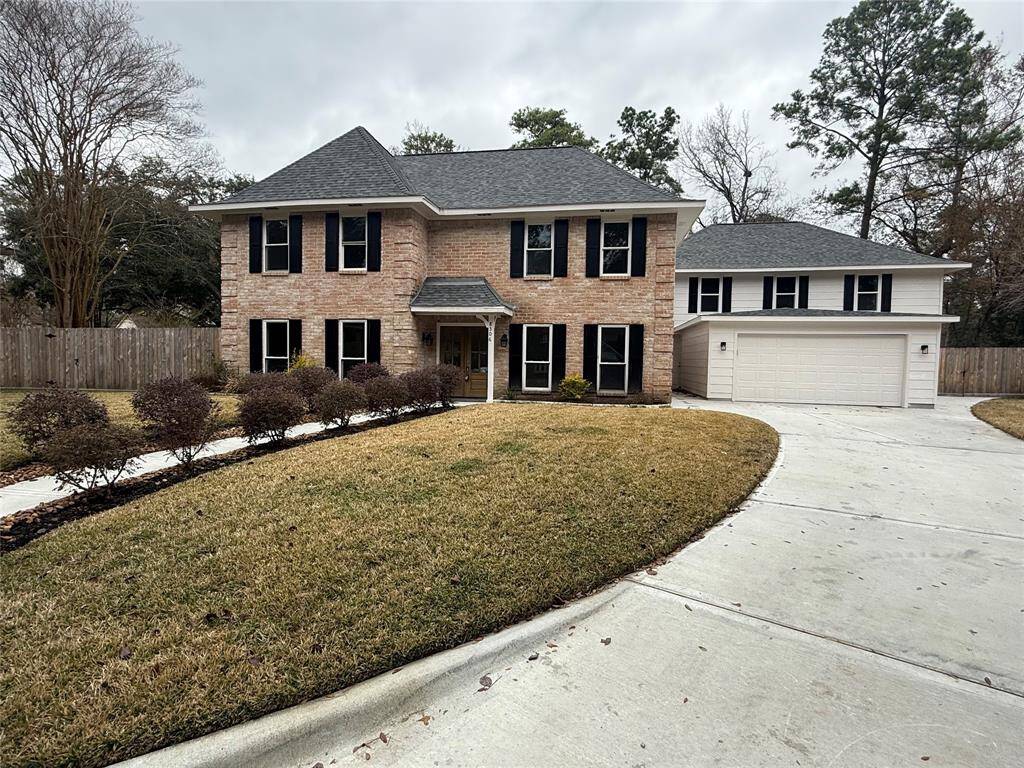
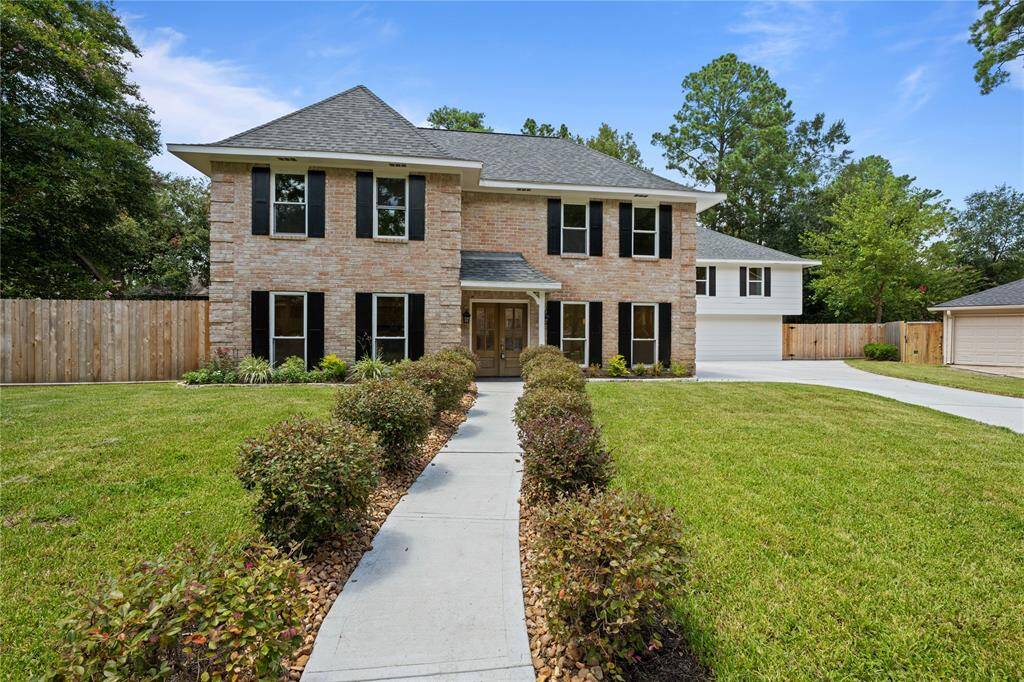
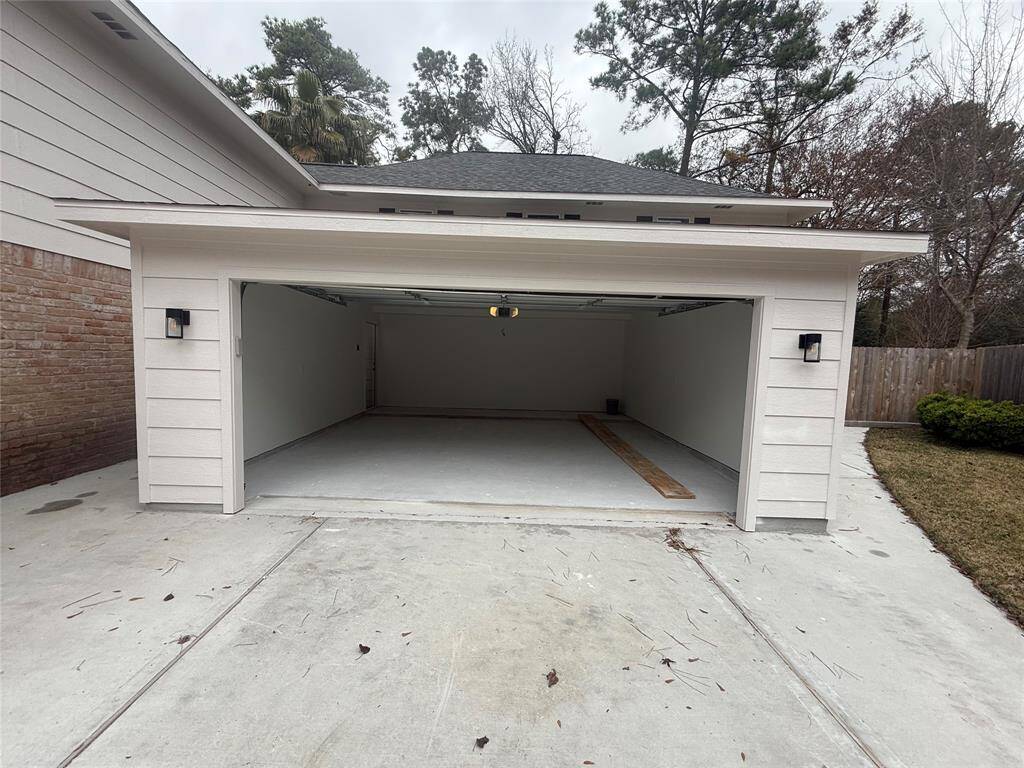
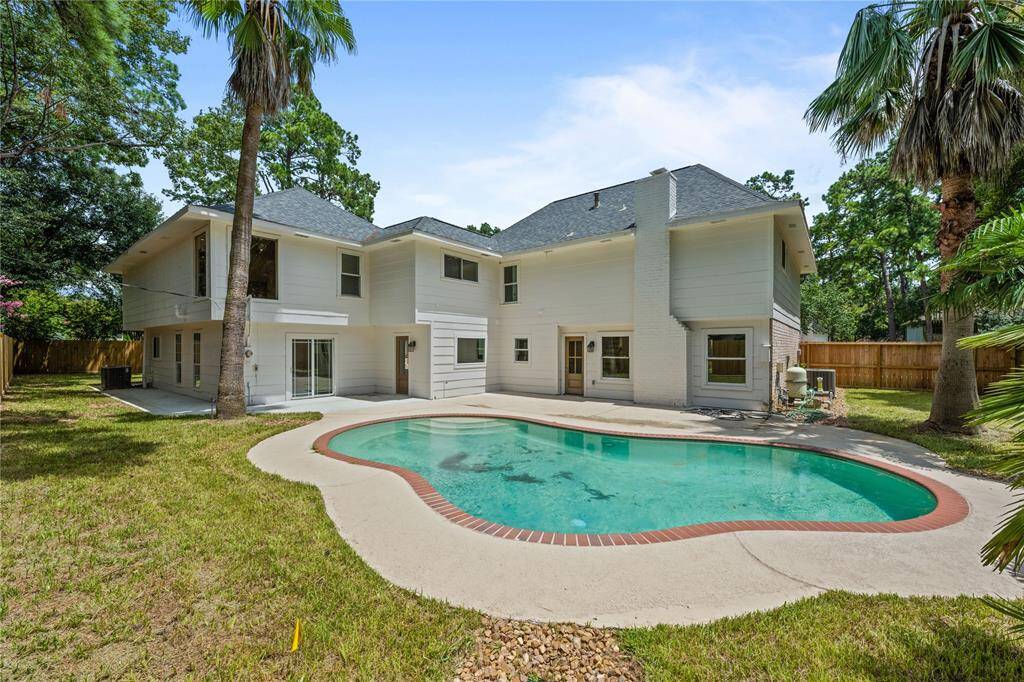
Get Custom List Of Similar Homes
About 8306 Vintage Wood Circle
The home features luxury vinyl and tile flooring, with quartzite Taj Mahal and Crystal White countertops, Two car garage. Recently remodeled, new plumbing, HVAC, and updated electrical systems. Custom woodwork, trim, and cabinets were designed and built on-site. New paint, countertops, hardware, fixtures, landscaping, double paned windows, and custom 2-panel shaker doors are found throughout the home.
The upstairs master suite includes a resort-style marble shower, freestanding tub, custom his and hers closets, an office, and a reading nook. The game room features built-in cabinets and desk spaces. The downstairs pool room or secondary master has an updated shower, freestanding tub, and custom double vanity.
The kitchen includes a custom vent hood, 36” Thermador range, and built-in wine bar with a wine cooler fridge. The home is completed with mahogany-stained front and exterior doors, adding elegance to this beautifully updated property.
Highlights
8306 Vintage Wood Circle
$629,000
Single-Family
4,428 Home Sq Ft
Houston 77379
5 Beds
4 Full / 1 Half Baths
12,530 Lot Sq Ft
General Description
Taxes & Fees
Tax ID
107-146-000-0005
Tax Rate
1.9643%
Taxes w/o Exemption/Yr
$8,263 / 2023
Maint Fee
Yes / $693 Annually
Room/Lot Size
Living
16'2x29'6
Dining
12'6x12'11
Kitchen
17'2x14'7
4th Bed
19'7x19'10
5th Bed
12'11x13'4
Interior Features
Fireplace
1
Floors
Tile
Countertop
Quartz
Heating
Central Gas
Cooling
Central Electric
Connections
Electric Dryer Connections, Gas Dryer Connections, Washer Connections
Bedrooms
1 Bedroom Up, 2 Primary Bedrooms, Primary Bed - 1st Floor, Primary Bed - 2nd Floor
Dishwasher
Yes
Range
Yes
Disposal
Yes
Microwave
Yes
Oven
Electric Oven
Energy Feature
Insulated Doors
Loft
Maybe
Exterior Features
Foundation
Slab
Roof
Composition
Exterior Type
Brick, Wood
Water Sewer
Water District
Exterior
Fully Fenced, Patio/Deck, Sprinkler System, Storage Shed
Private Pool
Yes
Area Pool
Maybe
Lot Description
Cul-De-Sac, Subdivision Lot, Wooded
New Construction
No
Front Door
South
Listing Firm
Schools (KLEIN - 32 - Klein)
| Name | Grade | Great School Ranking |
|---|---|---|
| Theiss Elem | Elementary | 6 of 10 |
| Doerre Intermediate | Middle | 8 of 10 |
| Klein High | High | 7 of 10 |
School information is generated by the most current available data we have. However, as school boundary maps can change, and schools can get too crowded (whereby students zoned to a school may not be able to attend in a given year if they are not registered in time), you need to independently verify and confirm enrollment and all related information directly with the school.

