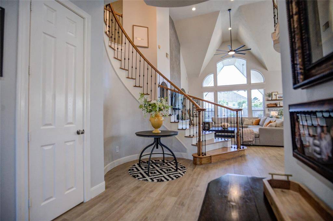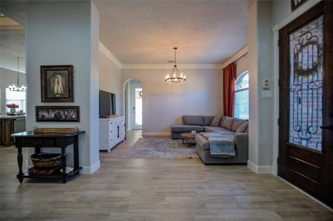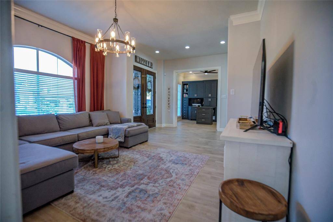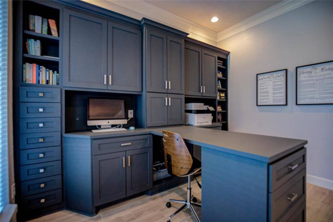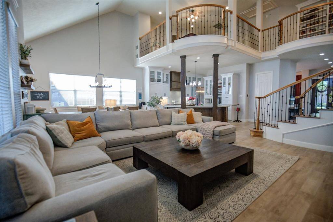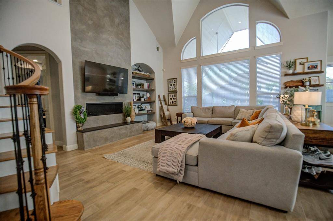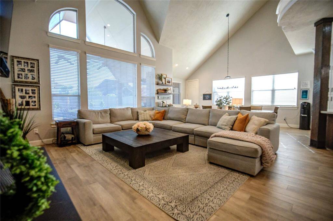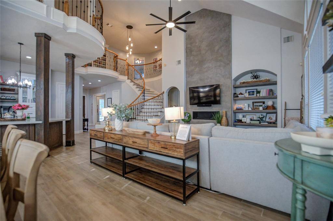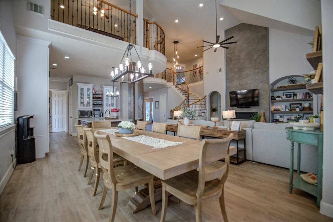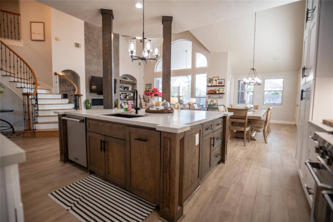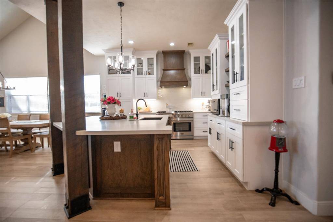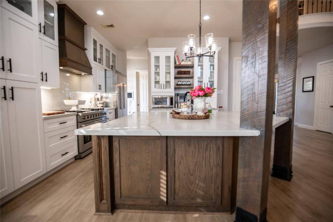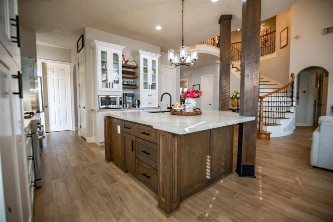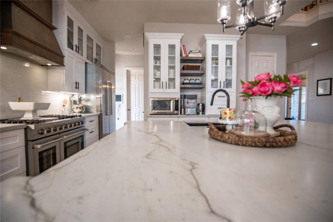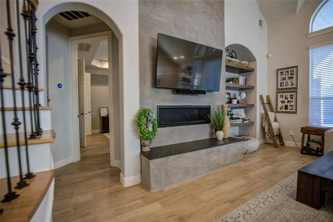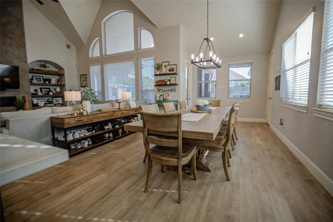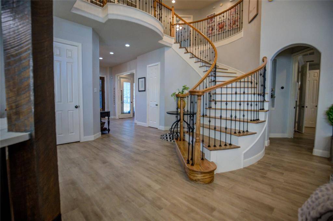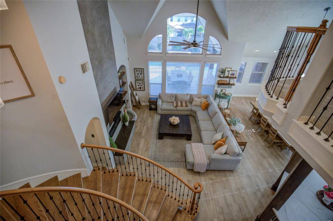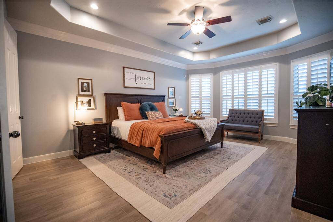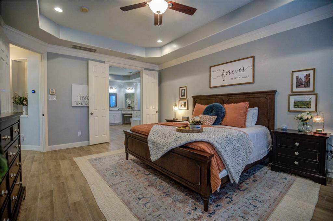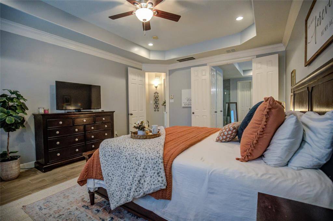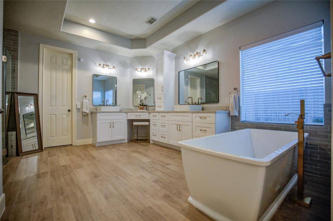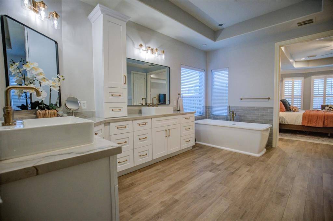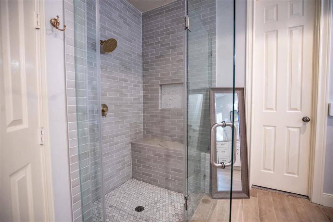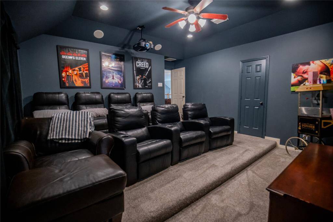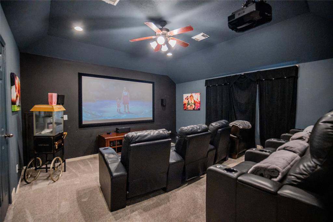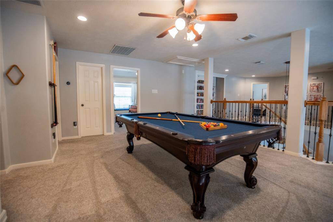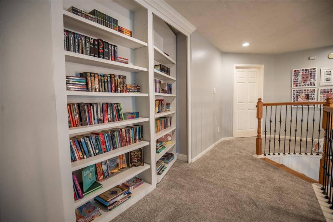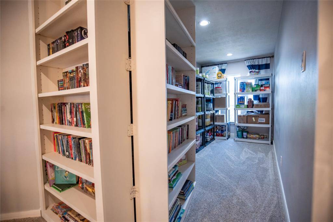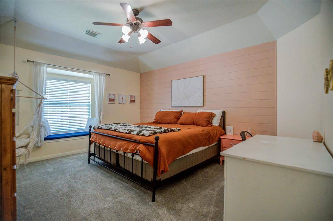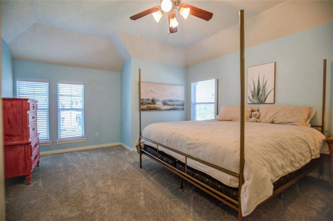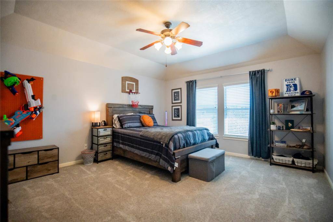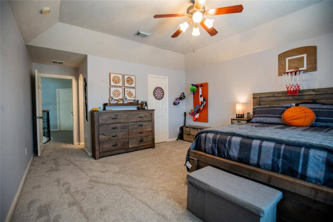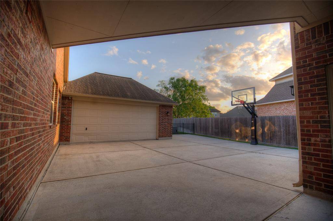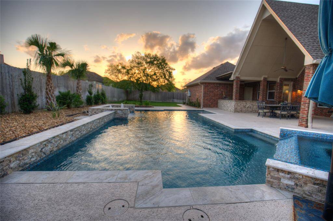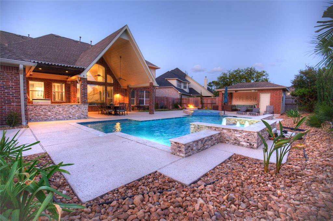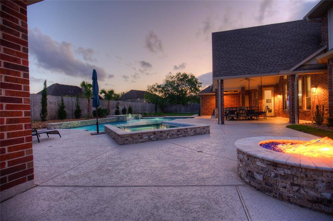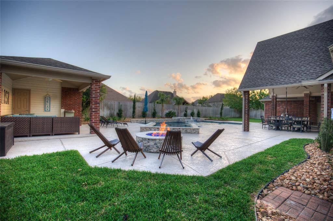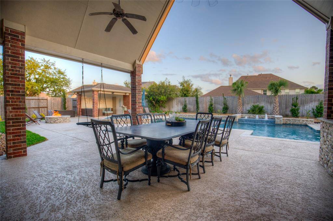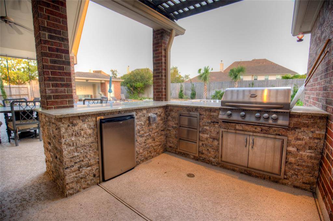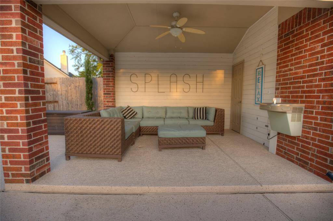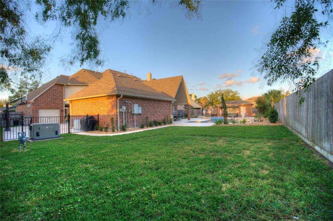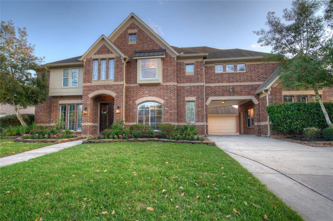8319 Glenn Elm Drive, Houston, Texas 77379
$750,000
4 Beds
3 Full / 2 Half Baths
Single-Family
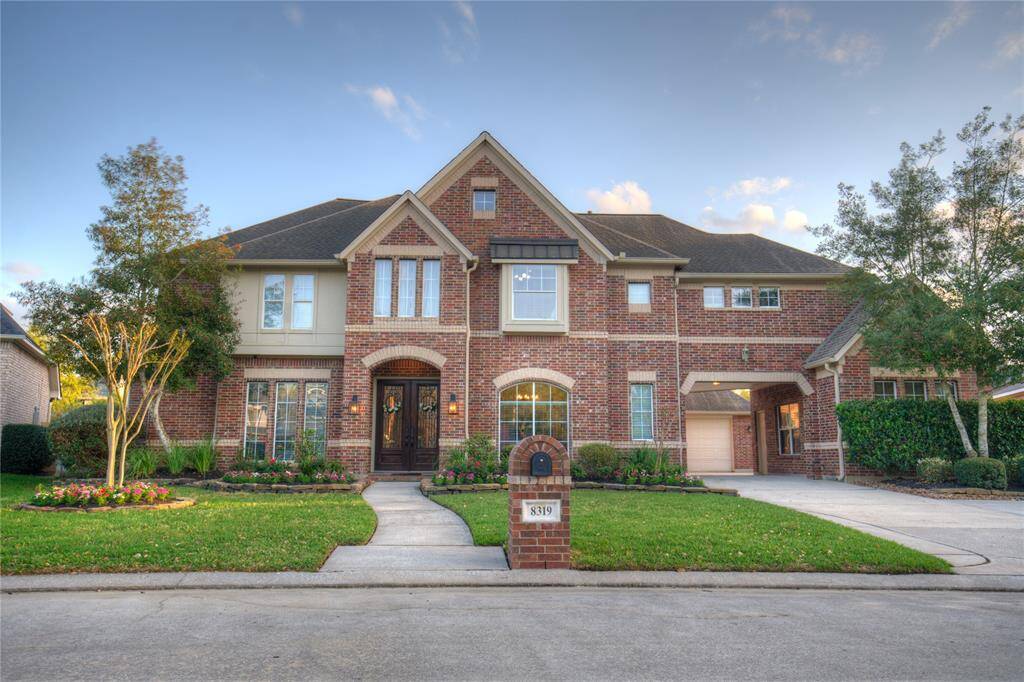

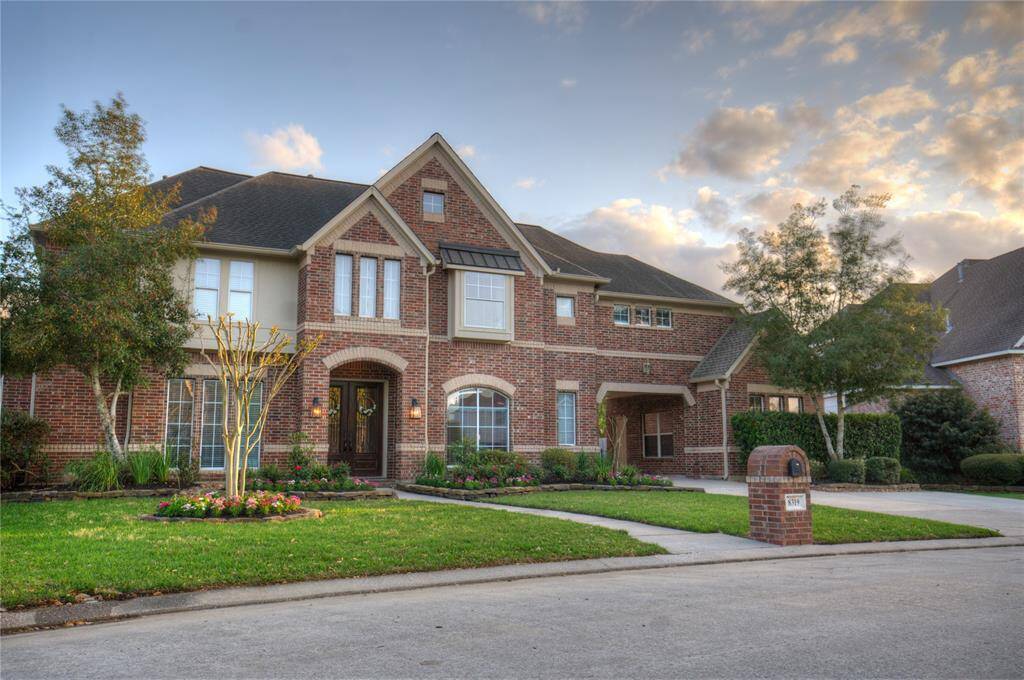
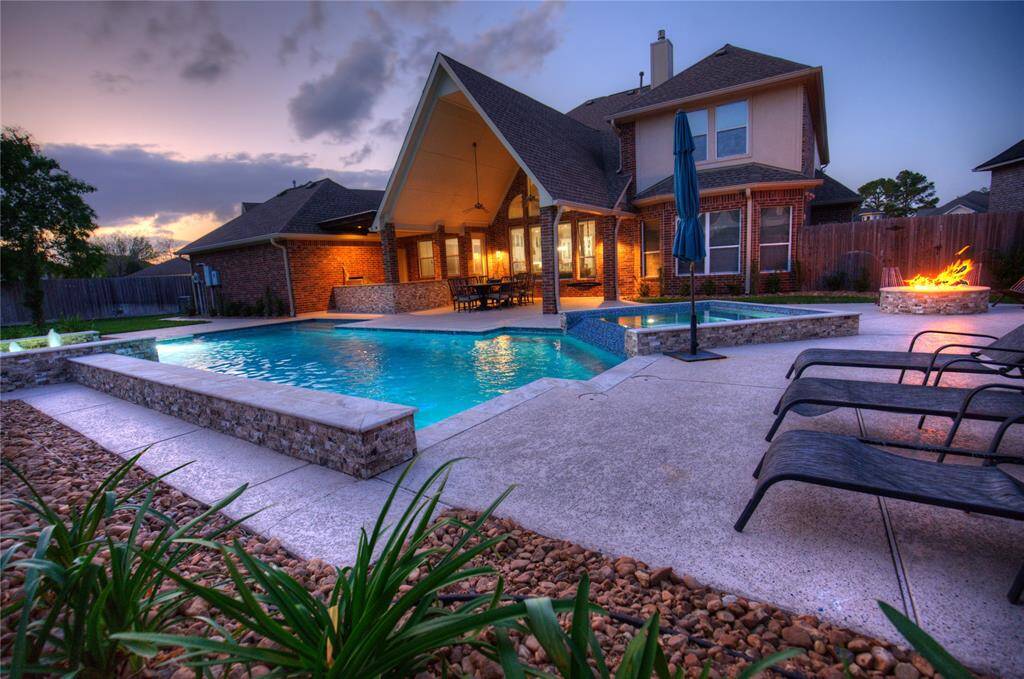
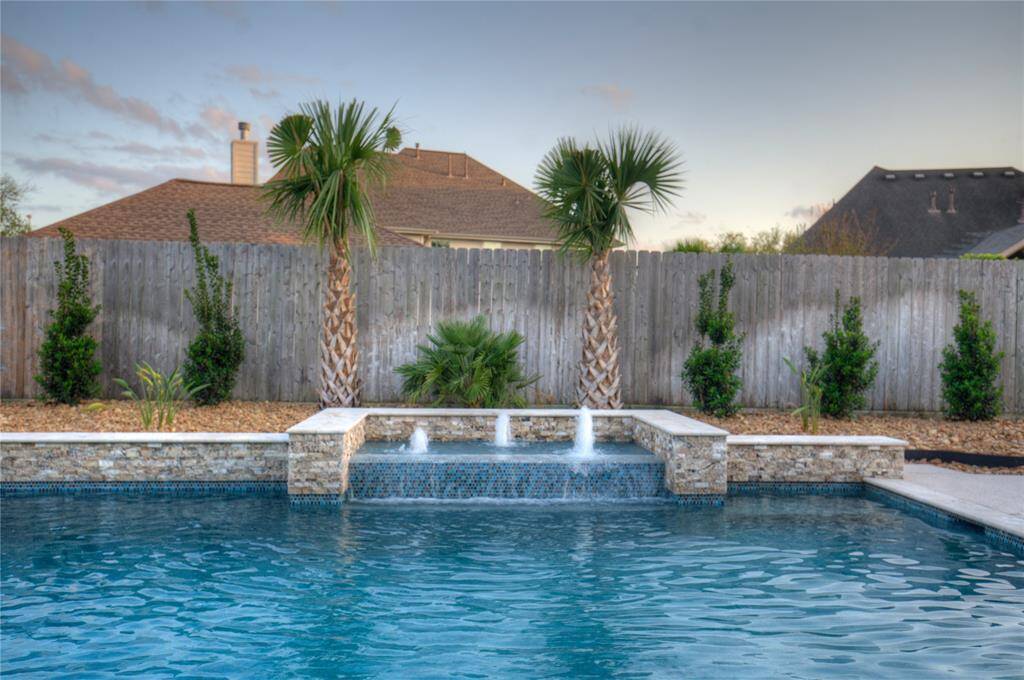
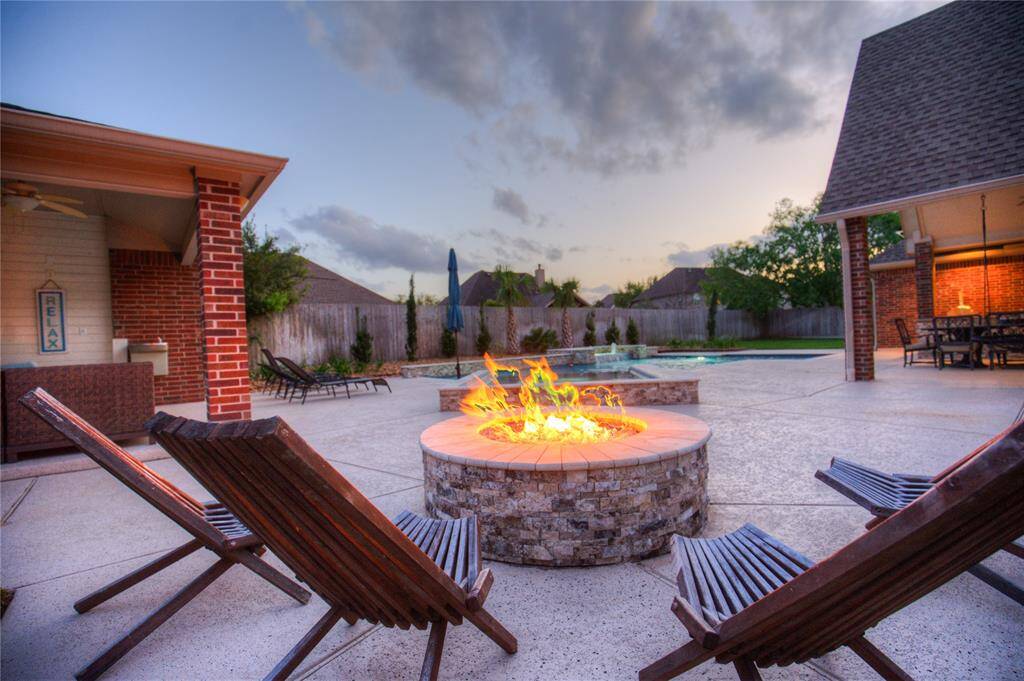
Request More Information
About 8319 Glenn Elm Drive
WELCOME TO PARADISE! Beautiful, newly renovated home full of upgrades. Pool/Spa & decking have all been redone, with beautiful Wet Edge Pebble - Indigo Blue plaster finish & speckeled spray deck. Outdoor kitchen with stacked stone surround & large covered patio for dinners outside await you. Enjoy the sunset while sitting around a refinished firepit w/ upgraded blue glass & new landscaping. The welcoming backyard can only be outdone by the new, updated finishes inside your new home. Wood look tile on the floors throughout the downstairs compliment the new custom island in the kitchen w/ upgraded matte quartz countertops. Double oven range w/ a custom range hood for the chef of the house, as well as a 42" Viking fridge that stays, along w/ a matching Viking dishwasher. Newly renovated master bathroom, new carpet upstairs, as well as new light fixtures throughout the home that bring a more modern feel. You wont want to pass up this gem, its one of a kind! WELCOME HOME!
Highlights
8319 Glenn Elm Drive
$750,000
Single-Family
4,311 Home Sq Ft
Houston 77379
4 Beds
3 Full / 2 Half Baths
13,916 Lot Sq Ft
General Description
Taxes & Fees
Tax ID
120-626-001-0024
Tax Rate
2.1704%
Taxes w/o Exemption/Yr
$12,089 / 2024
Maint Fee
Yes / $650 Annually
Room/Lot Size
Dining
15x12.5
Kitchen
15x13
Breakfast
21x10
Interior Features
Fireplace
1
Floors
Carpet, Tile
Countertop
Quartz
Heating
Central Gas
Cooling
Central Electric
Connections
Electric Dryer Connections, Gas Dryer Connections, Washer Connections
Bedrooms
1 Bedroom Up, Primary Bed - 1st Floor
Dishwasher
Yes
Range
Yes
Disposal
Yes
Microwave
Yes
Oven
Double Oven, Freestanding Oven, Gas Oven
Energy Feature
Ceiling Fans, Digital Program Thermostat, Energy Star Appliances, Energy Star/CFL/LED Lights, High-Efficiency HVAC, HVAC>13 SEER, Insulated/Low-E windows, Insulation - Blown Fiberglass, Radiant Attic Barrier
Interior
Alarm System - Owned, Crown Molding, Fire/Smoke Alarm, High Ceiling, Prewired for Alarm System, Refrigerator Included, Spa/Hot Tub, Window Coverings
Loft
Maybe
Exterior Features
Foundation
Slab
Roof
Composition
Exterior Type
Brick
Water Sewer
Water District
Exterior
Back Yard, Back Yard Fenced, Covered Patio/Deck, Fully Fenced, Outdoor Fireplace, Patio/Deck, Spa/Hot Tub, Sprinkler System
Private Pool
Yes
Area Pool
Maybe
Lot Description
Subdivision Lot
New Construction
No
Listing Firm
Schools (KLEIN - 32 - Klein)
| Name | Grade | Great School Ranking |
|---|---|---|
| Theiss Elem | Elementary | 6 of 10 |
| Doerre Intermediate | Middle | 8 of 10 |
| Klein High | High | 7 of 10 |
School information is generated by the most current available data we have. However, as school boundary maps can change, and schools can get too crowded (whereby students zoned to a school may not be able to attend in a given year if they are not registered in time), you need to independently verify and confirm enrollment and all related information directly with the school.

