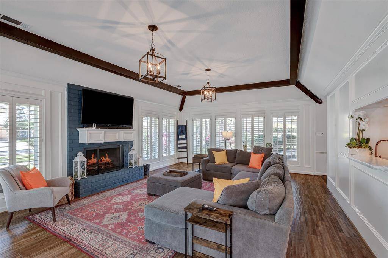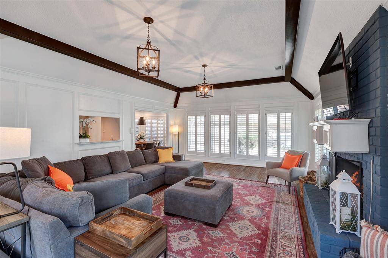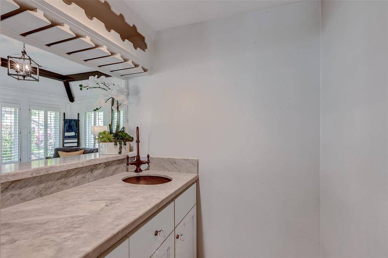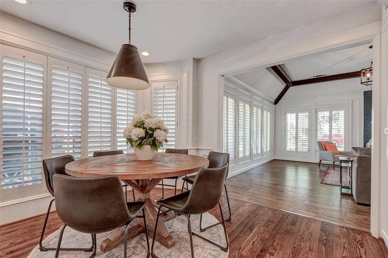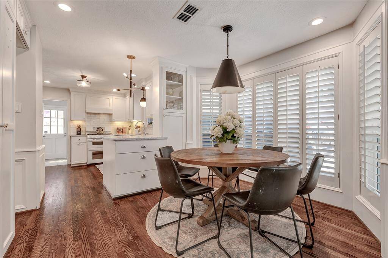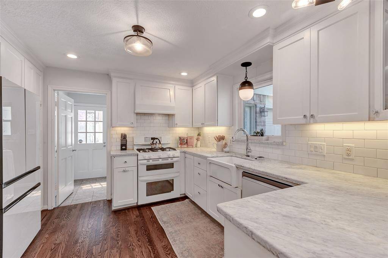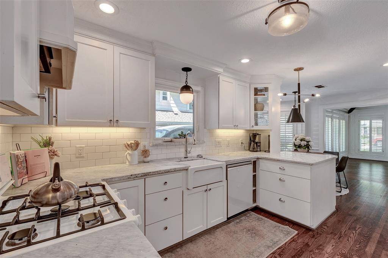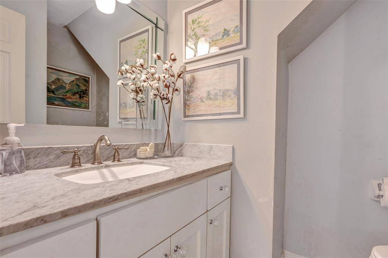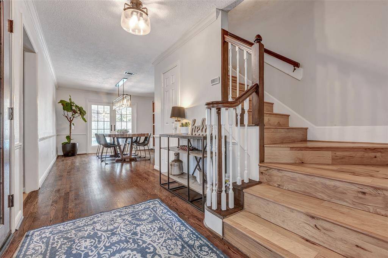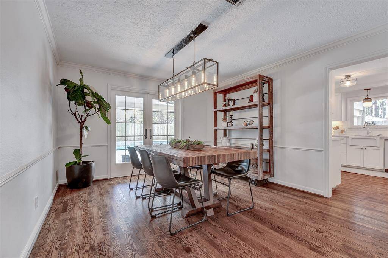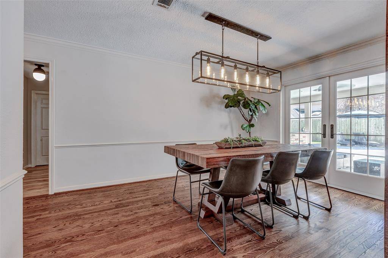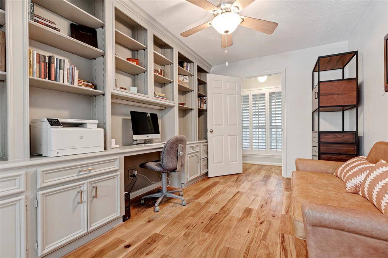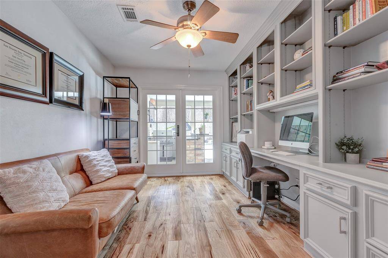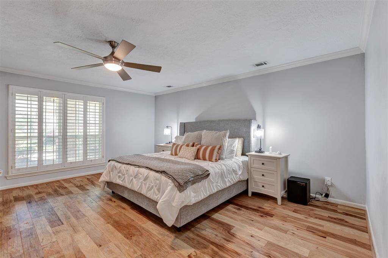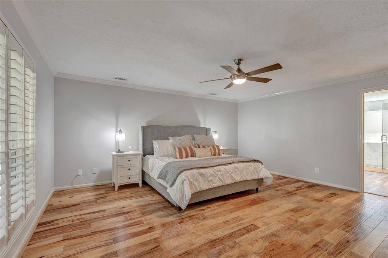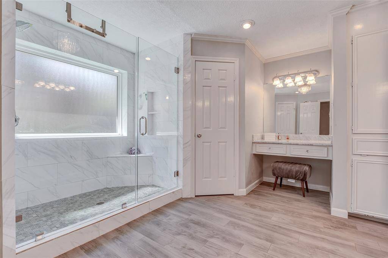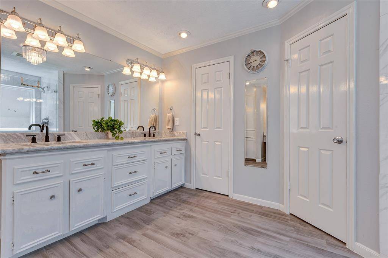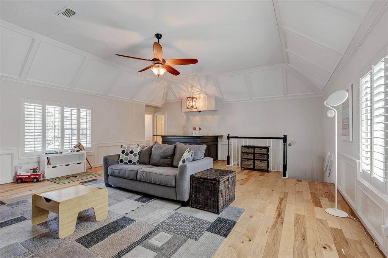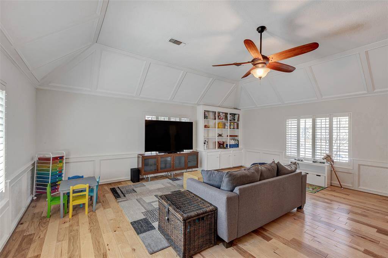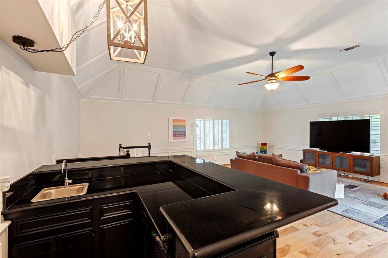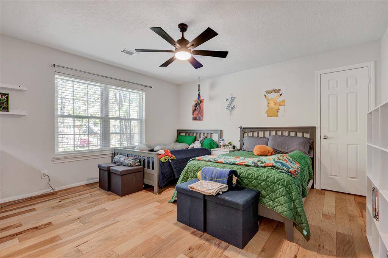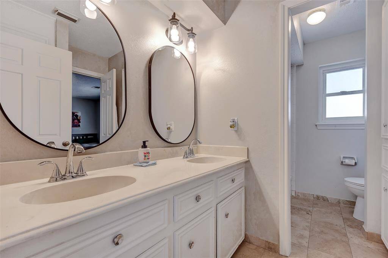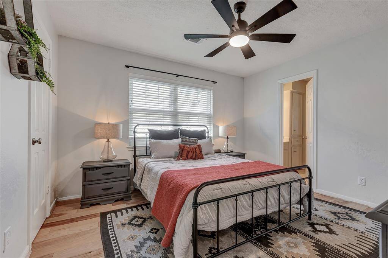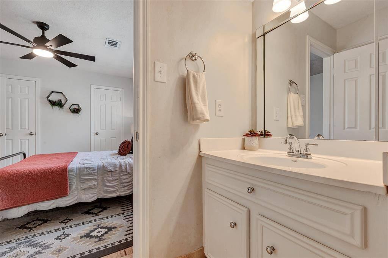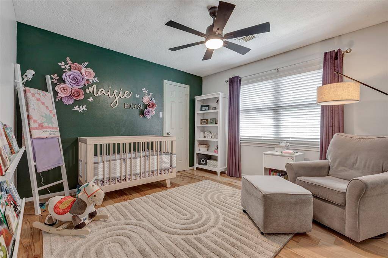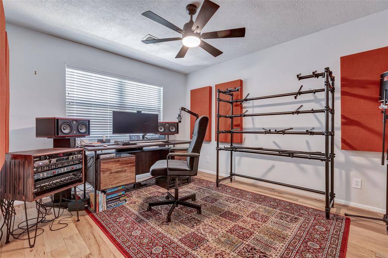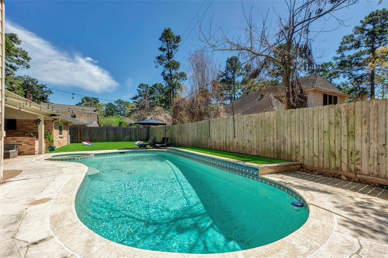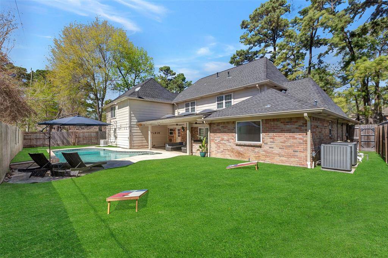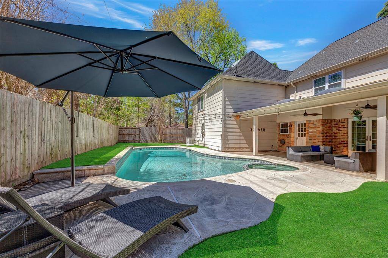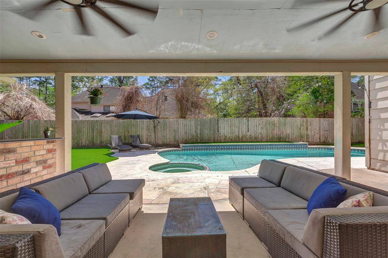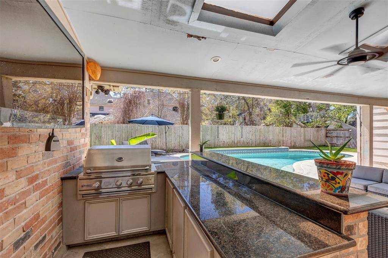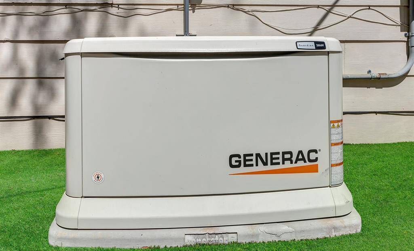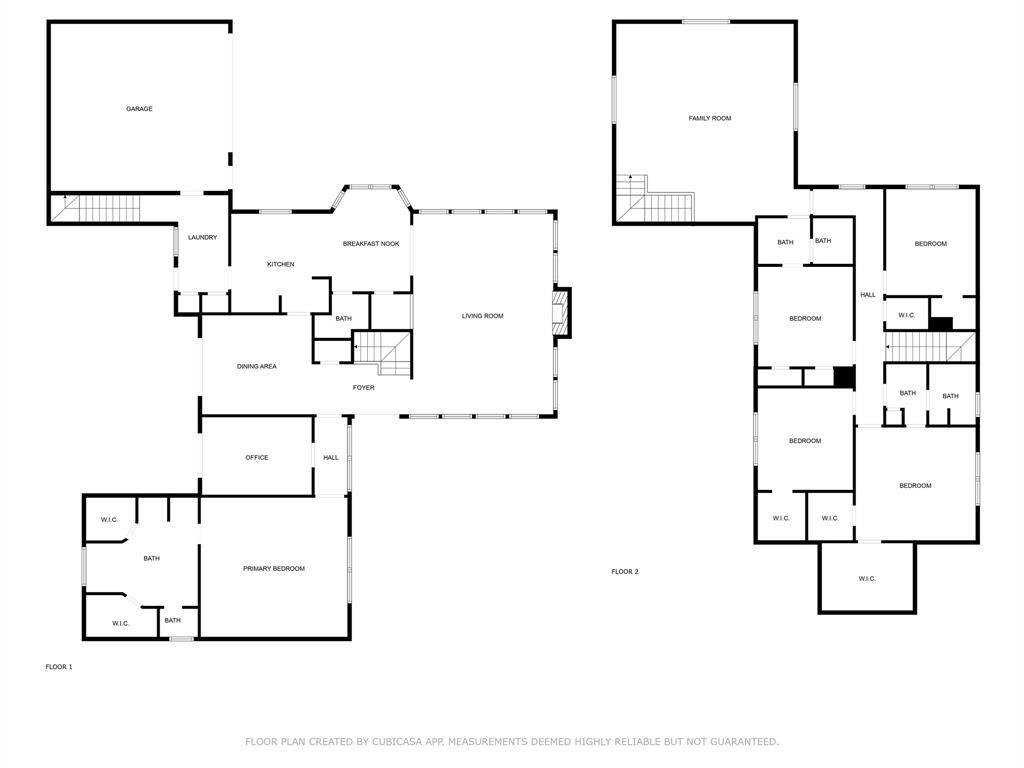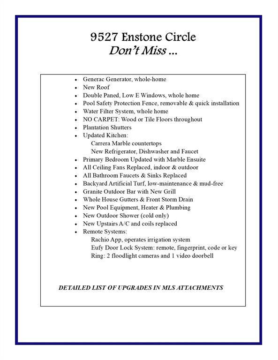9527 Enstone Circle, Houston, Texas 77379
$669,000
5 Beds
3 Full / 1 Half Baths
Single-Family
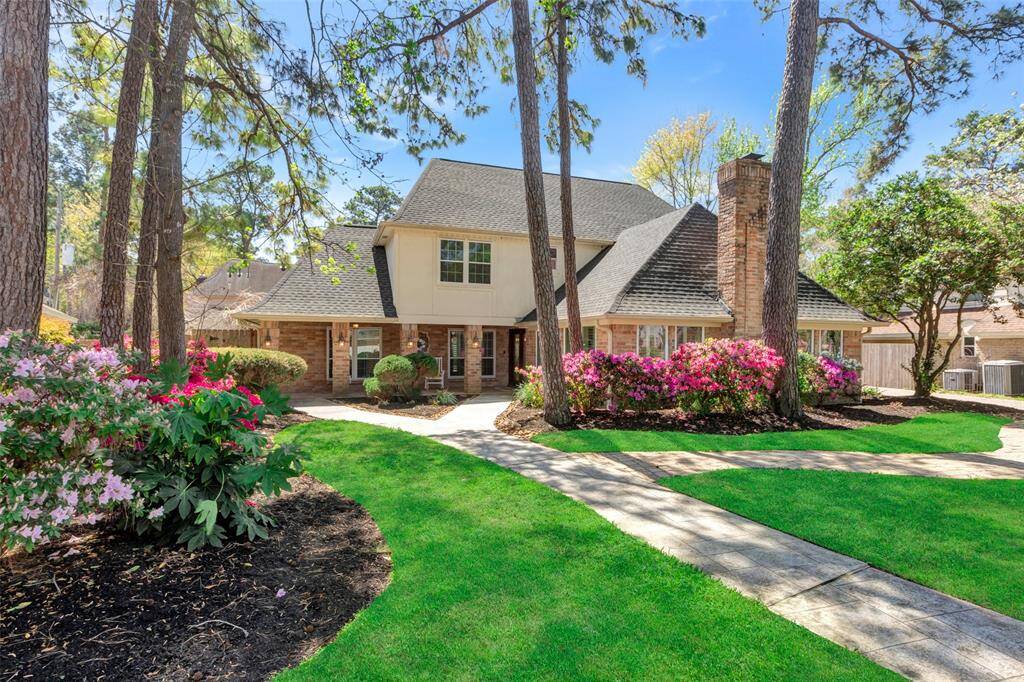

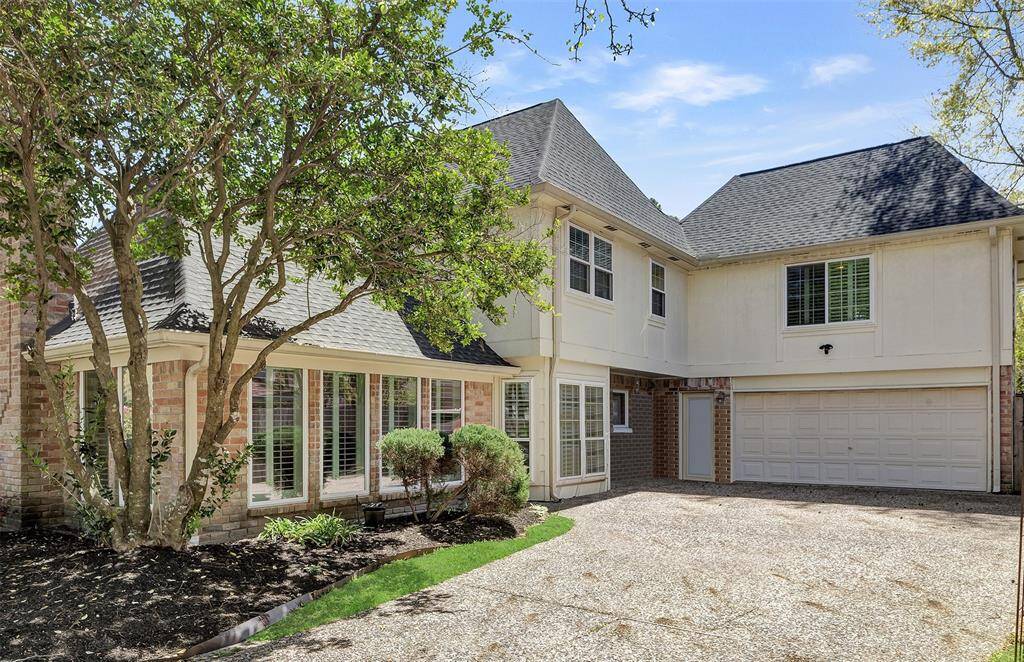
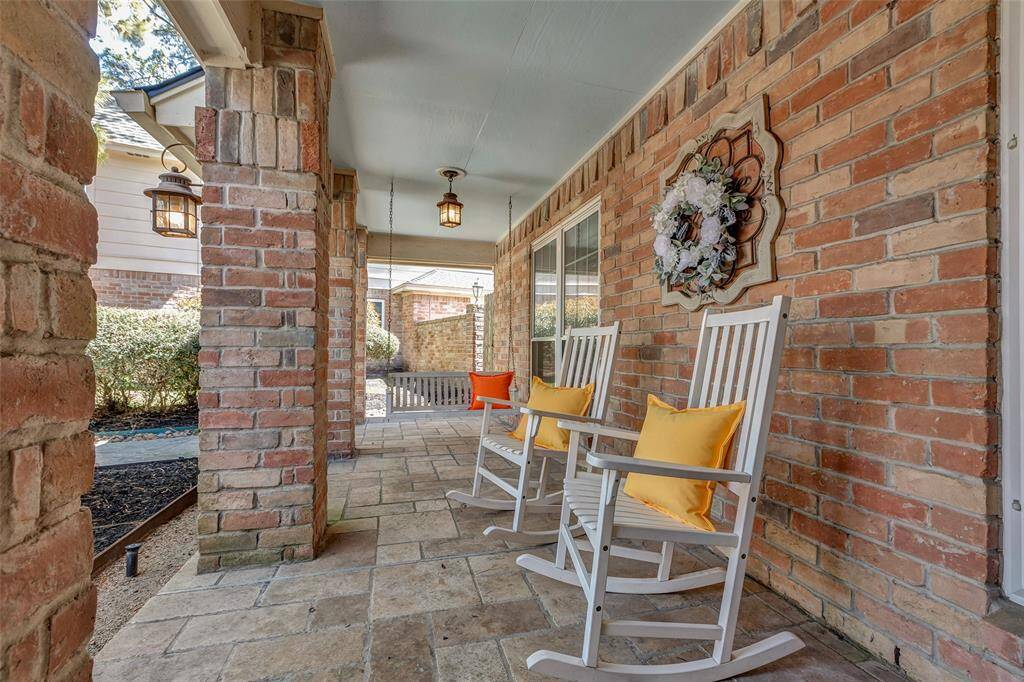
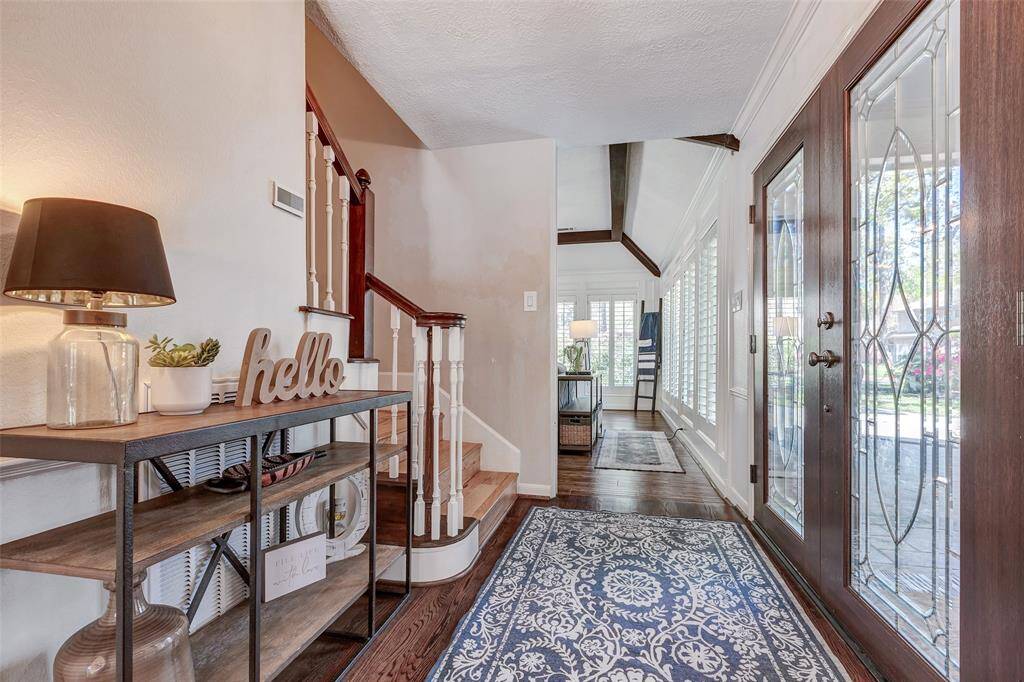
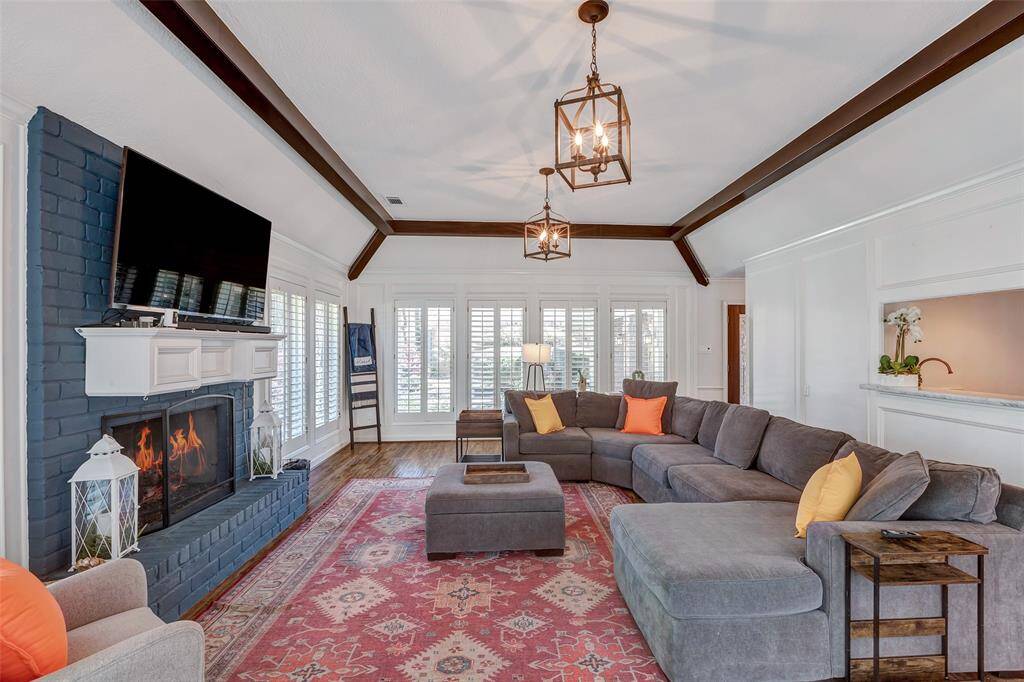
Request More Information
About 9527 Enstone Circle
Nestled among mature trees of Champion Forest, this home offers an incredible layout w modern updates throughout. From the moment you step inside, you’ll be impressed by the oversized, sunny family room w high ceilings, new windows, shutters & wet bar; a perfect place for entertaining! Bright kitchen boasts Carrara marble, sleek appliances, spacious breakfast room & ample storage. Large dining room can extend to the patio thru glass French doors. Off the dining rm, the study w built-ins also has French doors to the patio. Prim Bdrm features spa-like bath w Carrera marble & frameless glass shower, double vanities & 2 walk-in closets. 2 staircases enhance the flow of this spacious home, making daily living effortless. Expansive game room w bar is ideal for movie nights or 2nd office. Pool & hot tub are secured by removable safety fence. Full-house generator! Garage ready for your home gym. Low maintenance artificial turf & no carpet! See last photos for updates & floorplan. Welcome Home!
Highlights
9527 Enstone Circle
$669,000
Single-Family
3,946 Home Sq Ft
Houston 77379
5 Beds
3 Full / 1 Half Baths
9,736 Lot Sq Ft
General Description
Taxes & Fees
Tax ID
112-860-000-0002
Tax Rate
2.0644%
Taxes w/o Exemption/Yr
$10,608 / 2024
Maint Fee
Yes / $250 Annually
Maintenance Includes
Courtesy Patrol
Room/Lot Size
Dining
14' x 12'
Kitchen
13' x 12'
Breakfast
11' x 10'
5th Bed
17' x 17'
Interior Features
Fireplace
1
Floors
Tile, Wood
Countertop
Carrara Marble
Heating
Central Gas
Cooling
Central Electric
Connections
Electric Dryer Connections, Gas Dryer Connections, Washer Connections
Bedrooms
1 Bedroom Up, Primary Bed - 1st Floor
Dishwasher
Yes
Range
Yes
Disposal
Yes
Microwave
Yes
Oven
Double Oven, Gas Oven
Energy Feature
Attic Fan, Attic Vents, Ceiling Fans, Insulated/Low-E windows, Insulation - Batt, Insulation - Blown Cellulose, North/South Exposure, Radiant Attic Barrier
Interior
2 Staircases, Fire/Smoke Alarm, High Ceiling, Spa/Hot Tub, Wet Bar, Window Coverings
Loft
Maybe
Exterior Features
Foundation
Slab
Roof
Composition
Exterior Type
Brick, Cement Board
Water Sewer
Public Sewer, Public Water, Water District
Exterior
Artificial Turf, Back Yard Fenced, Covered Patio/Deck, Exterior Gas Connection, Fully Fenced, Spa/Hot Tub, Sprinkler System
Private Pool
Yes
Area Pool
No
Lot Description
Subdivision Lot
New Construction
No
Front Door
North
Listing Firm
Schools (KLEIN - 32 - Klein)
| Name | Grade | Great School Ranking |
|---|---|---|
| Brill Elem | Elementary | 6 of 10 |
| Kleb Intermediate | Middle | 5 of 10 |
| Klein High | High | 6 of 10 |
School information is generated by the most current available data we have. However, as school boundary maps can change, and schools can get too crowded (whereby students zoned to a school may not be able to attend in a given year if they are not registered in time), you need to independently verify and confirm enrollment and all related information directly with the school.

