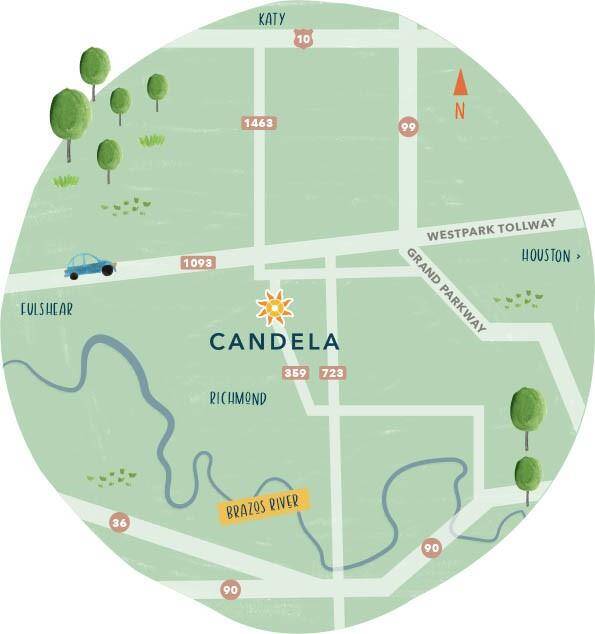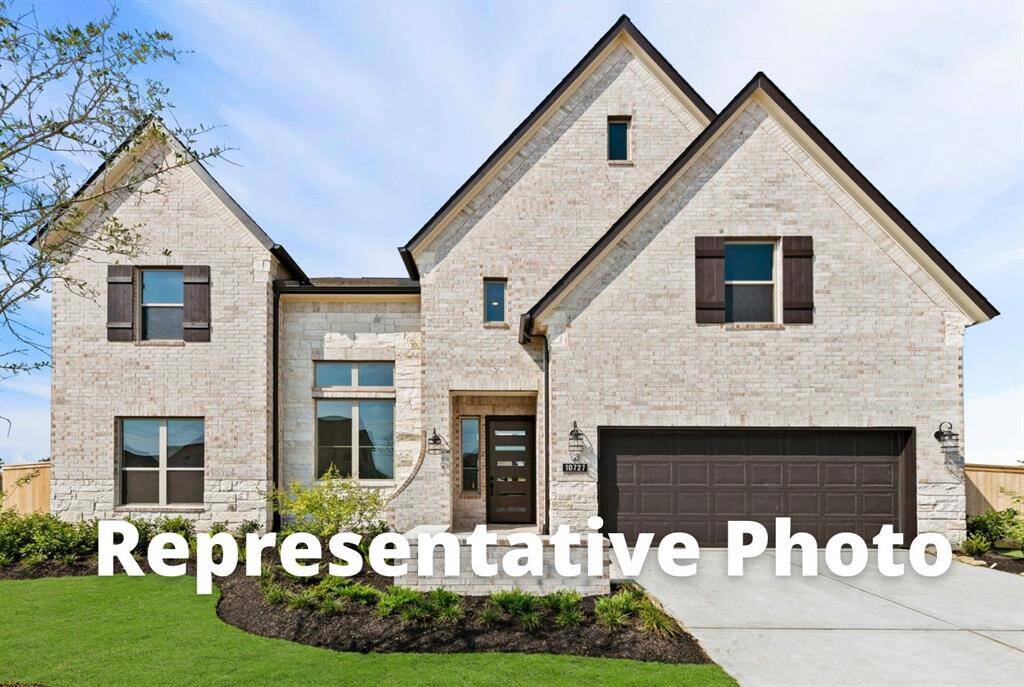
Westin Homes NEW Construction (Carter IX, Elevation M) CURRENLTY BEING BUILT. Two story. 5 bedrooms, 4.5 baths. Primary suite downstairs with large walk-in closet. Secondary bedroom on first floor with private bath as well. Formal dining room and study. Spacious island kitchen with breakfast area open to family room. Upstairs game room with media room plus three secondary bedrooms. Covered patio and 2 car attached garage.
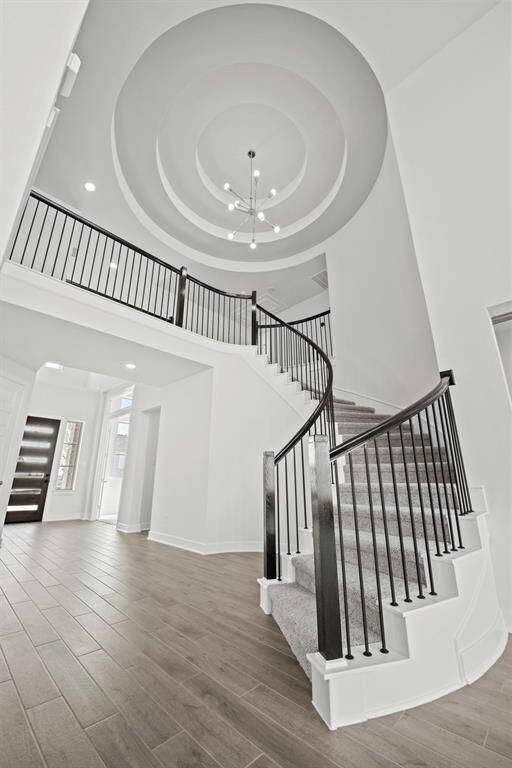
Representative photo. Home under construction. Design selections and colors may vary.
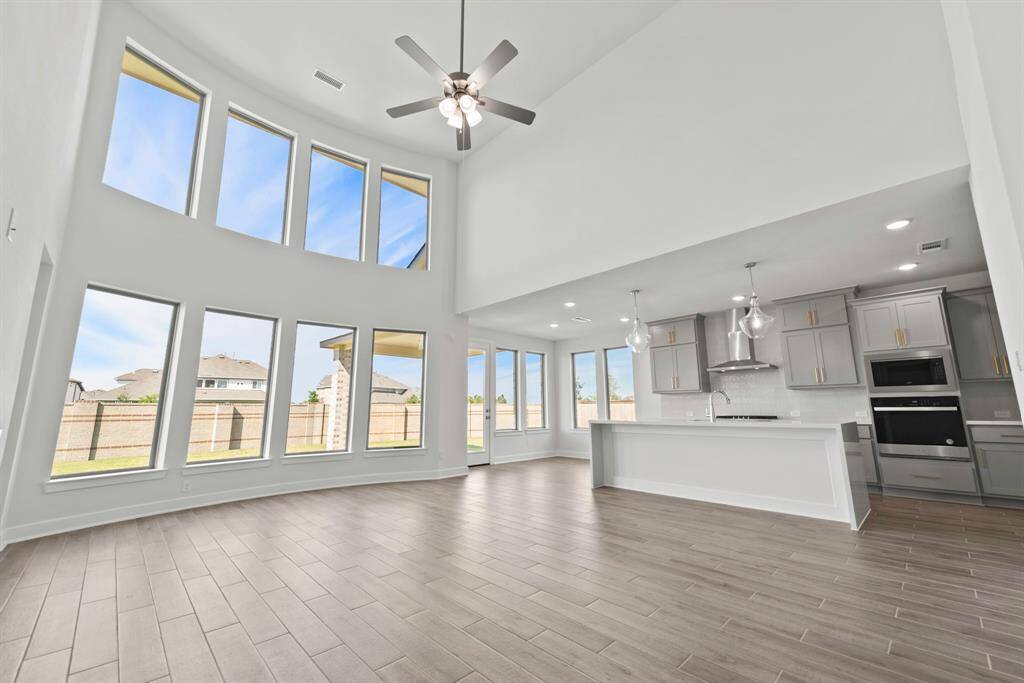
Representative photo. Home under construction. Design selections and colors may vary.
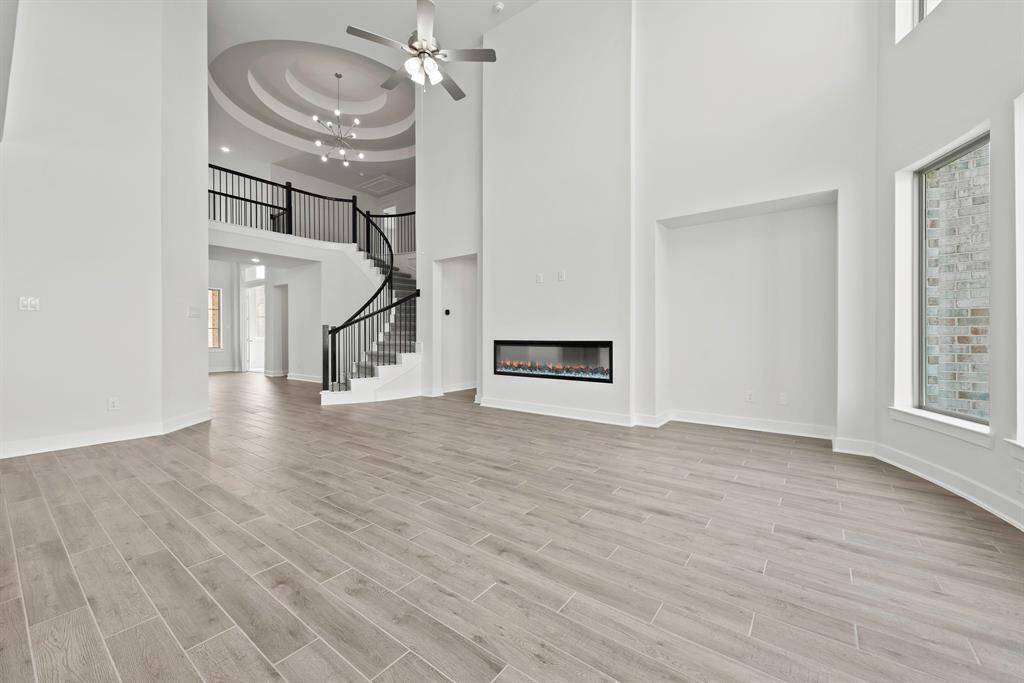
Representative photo. Home under construction. Design selections and colors may vary.
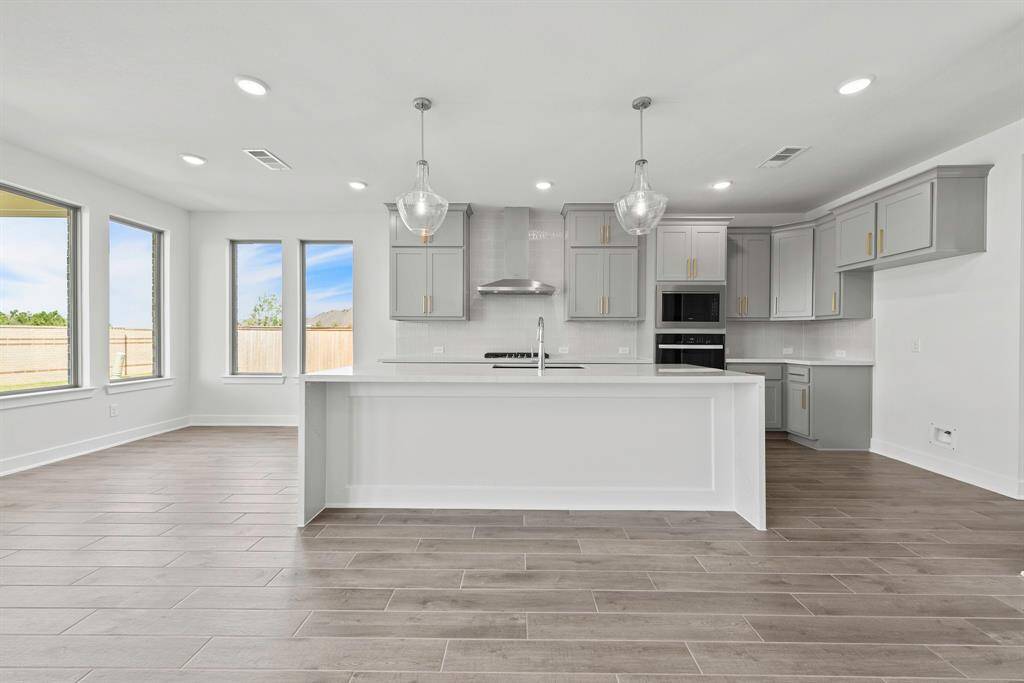
Representative photo. Home under construction. Design selections and colors may vary.
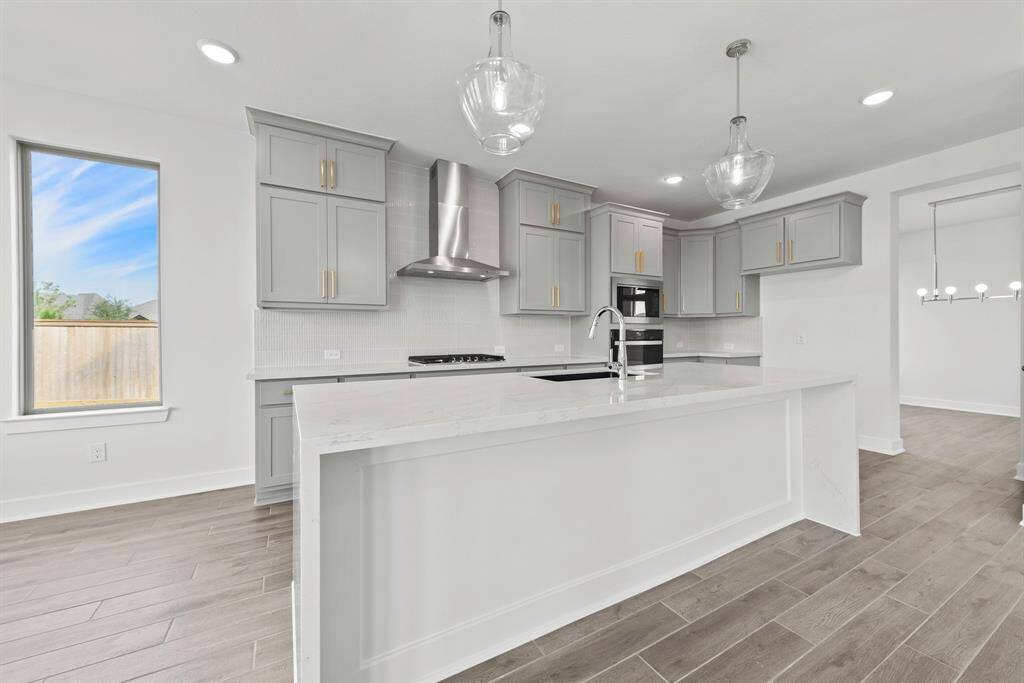
Representative photo. Home under construction. Design selections and colors may vary.
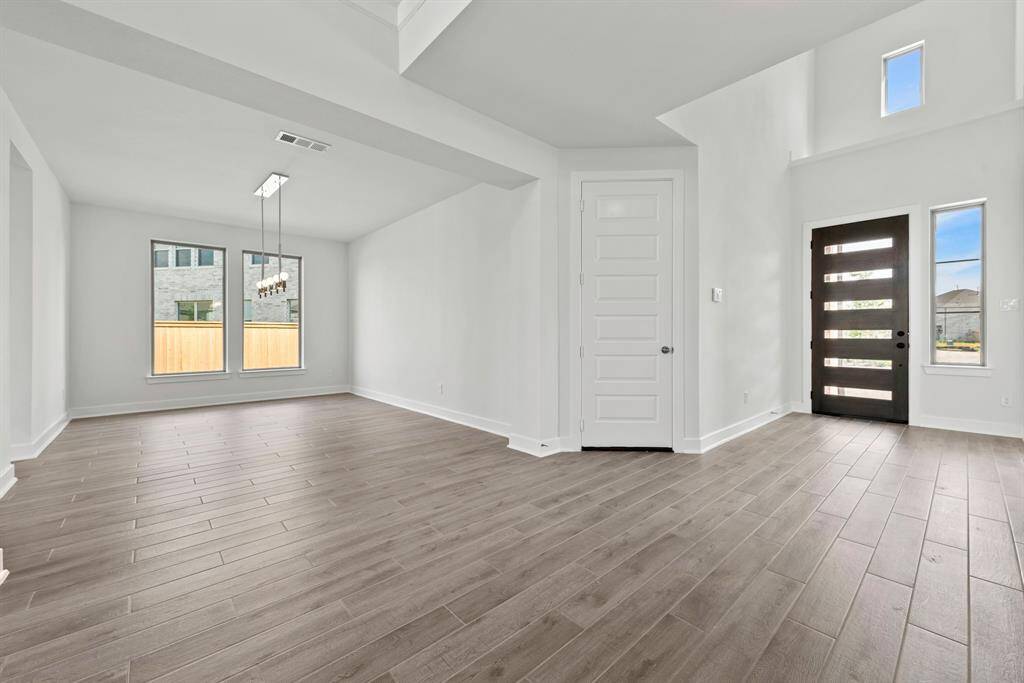
Representative photo. Home under construction. Design selections and colors may vary.
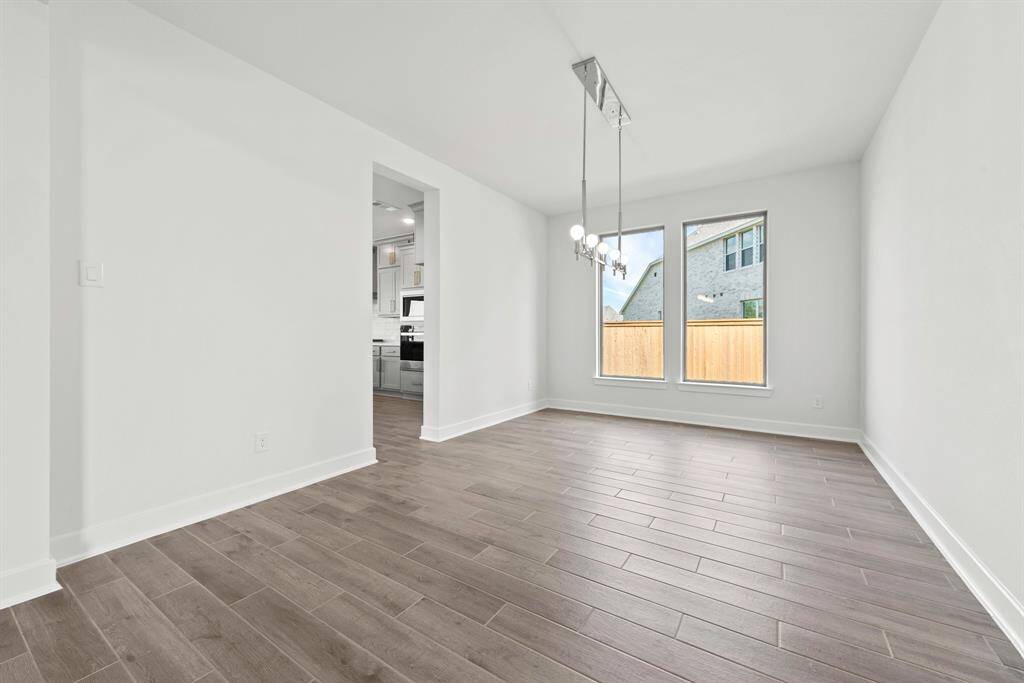
Representative photo. Home under construction. Design selections and colors may vary.
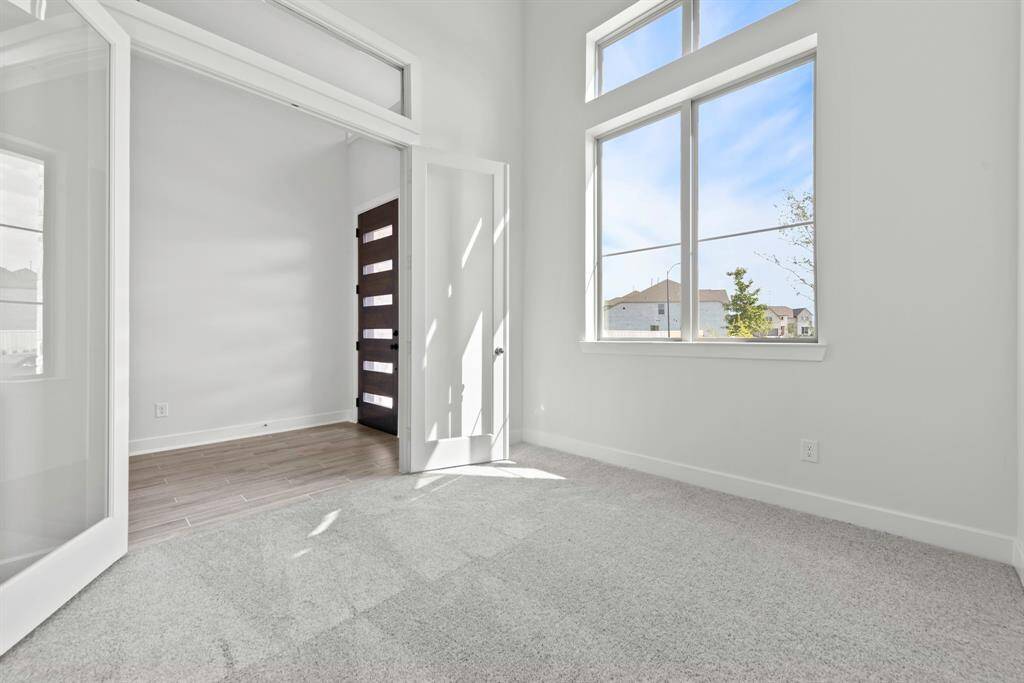
Representative photo. Home under construction. Design selections and colors may vary.
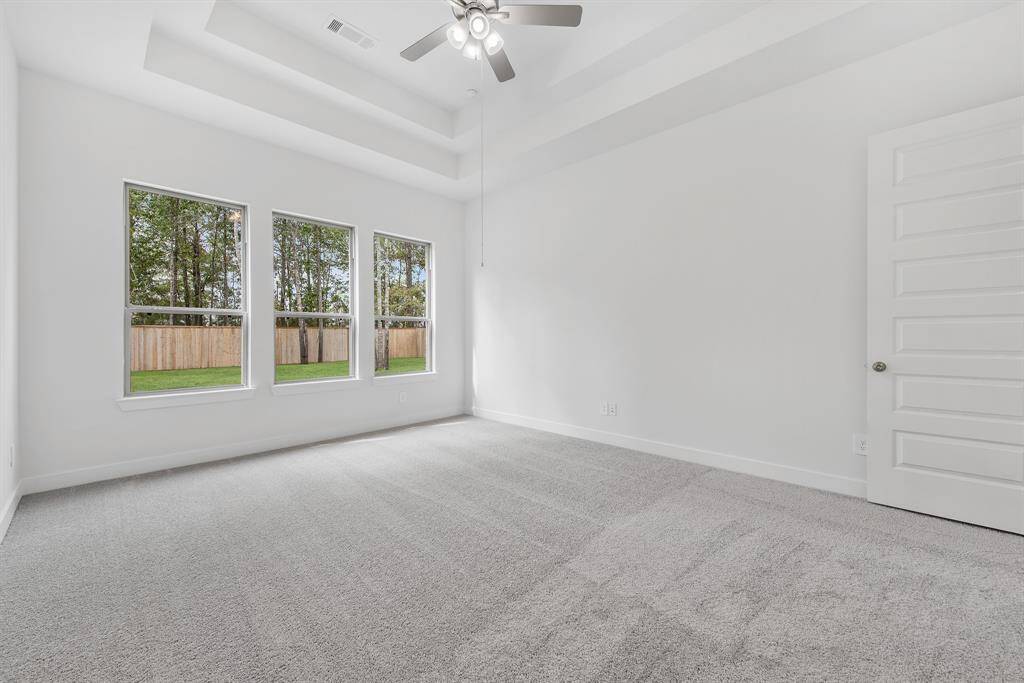
Representative photo. Home under construction. Design selections and colors may vary.
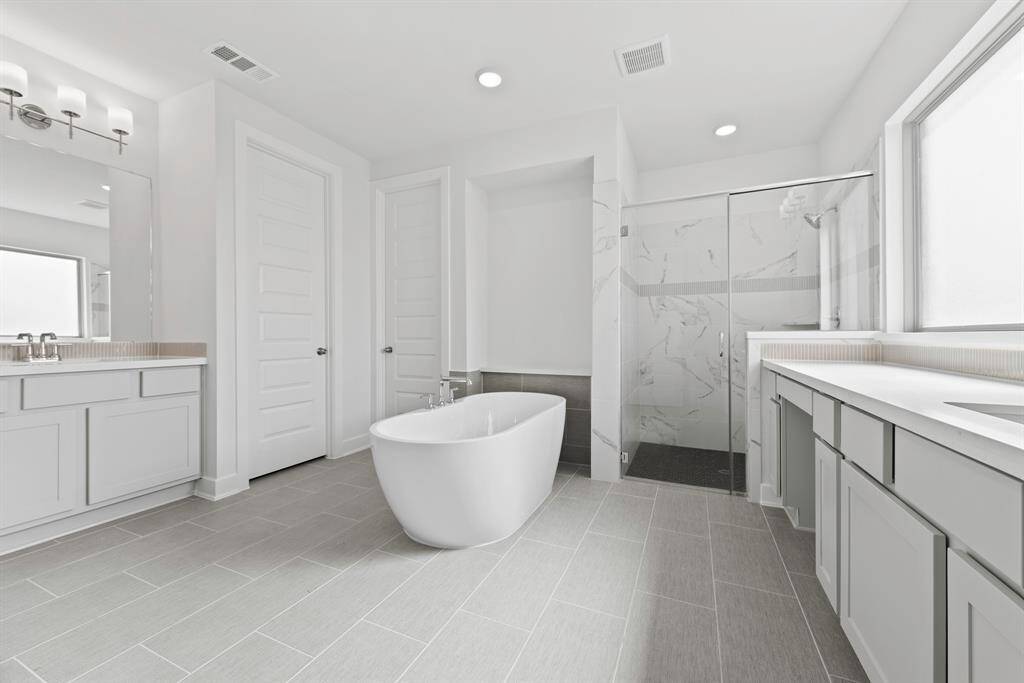
Representative photo. Home under construction. Design selections and colors may vary.
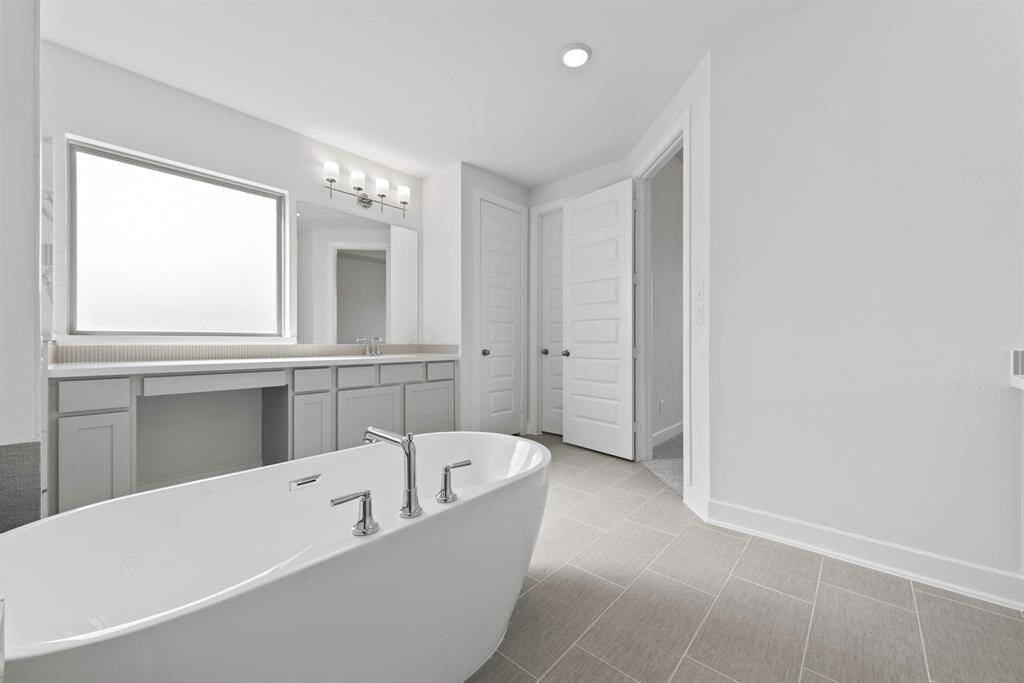
Representative photo. Home under construction. Design selections and colors may vary.
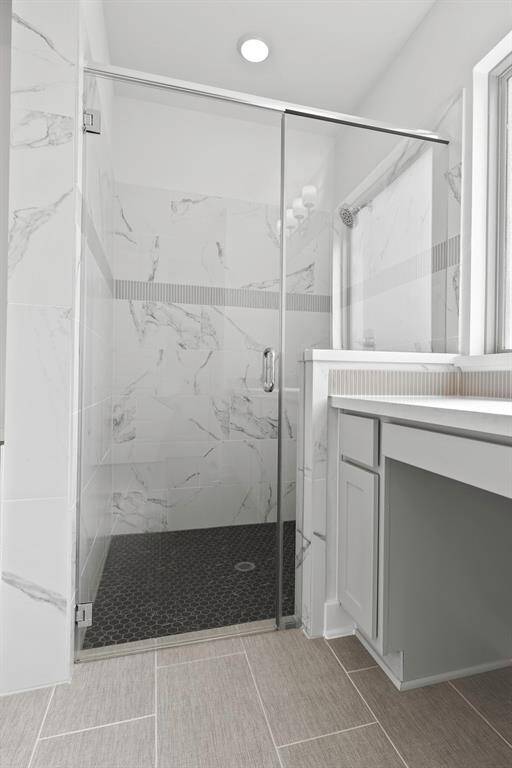
Representative photo. Home under construction. Design selections and colors may vary.
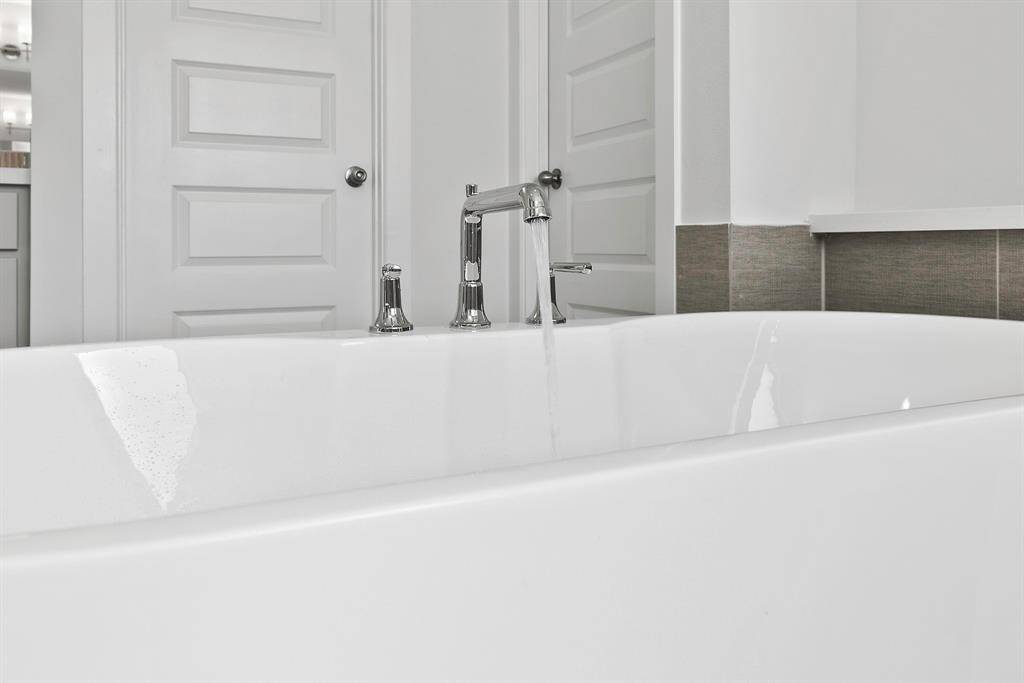
Representative photo. Home under construction. Design selections and colors may vary.
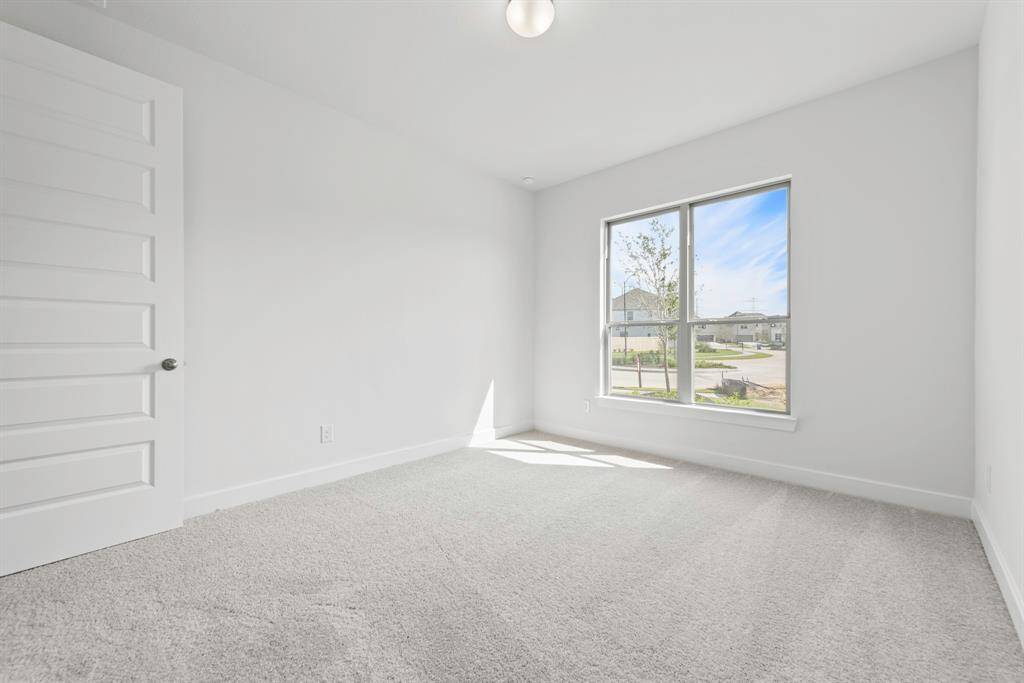
Representative photo. Home under construction. Design selections and colors may vary.
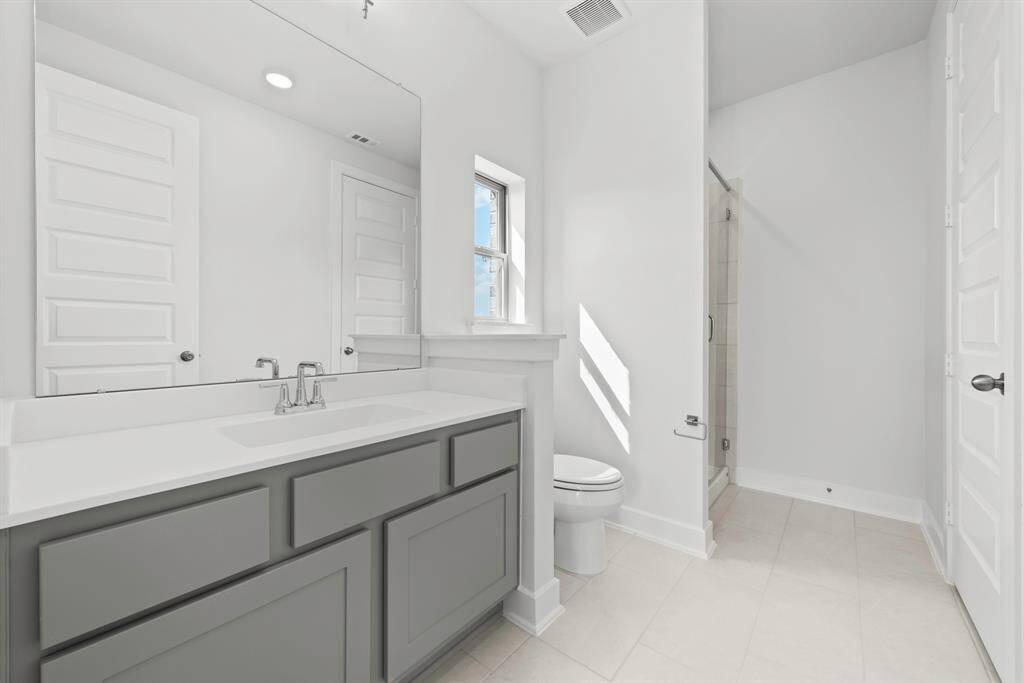
Representative photo. Home under construction. Design selections and colors may vary.
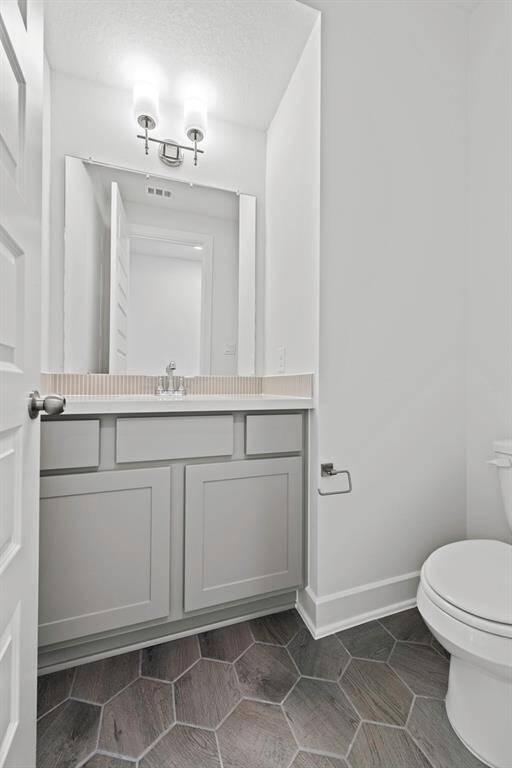
Representative photo. Home under construction. Design selections and colors may vary.
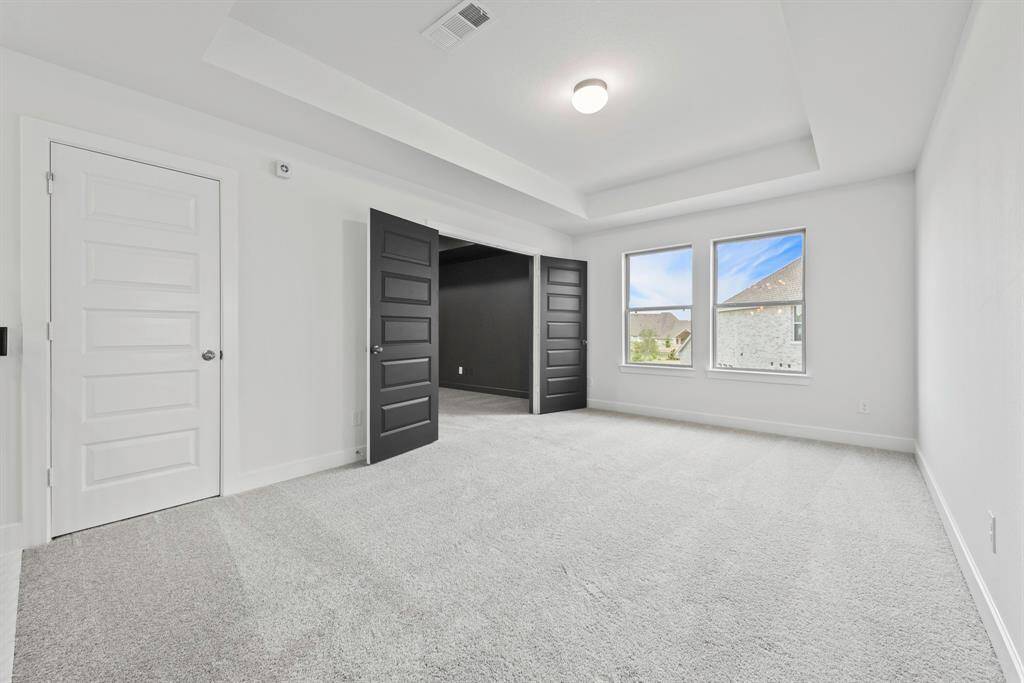
Representative photo. Home under construction. Design selections and colors may vary.
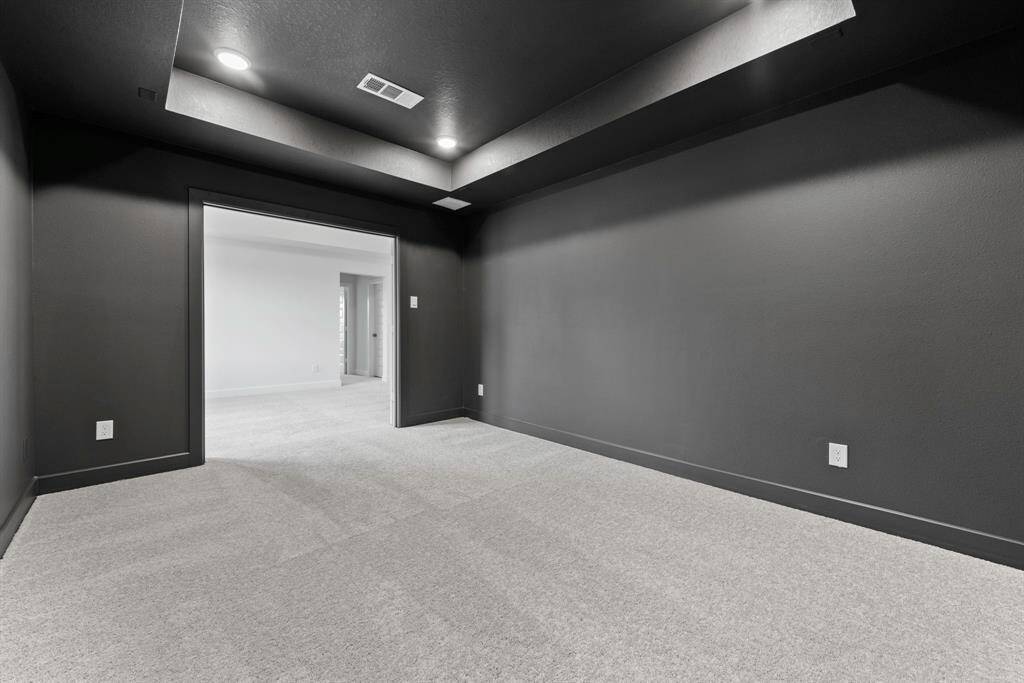
Representative photo. Home under construction. Design selections and colors may vary.
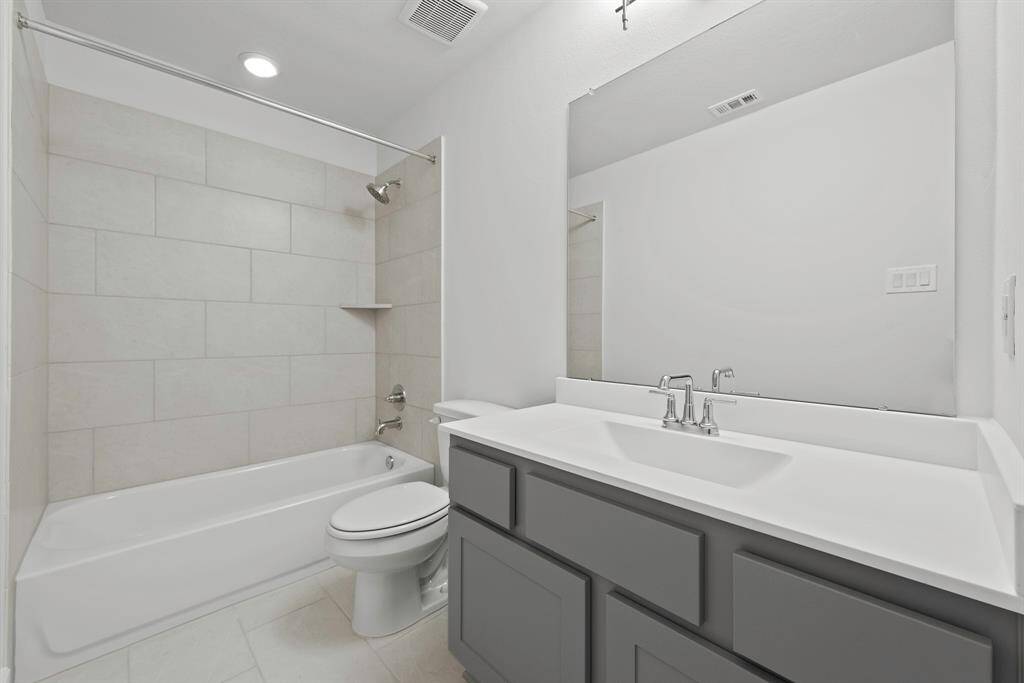
Representative photo. Home under construction. Design selections and colors may vary.
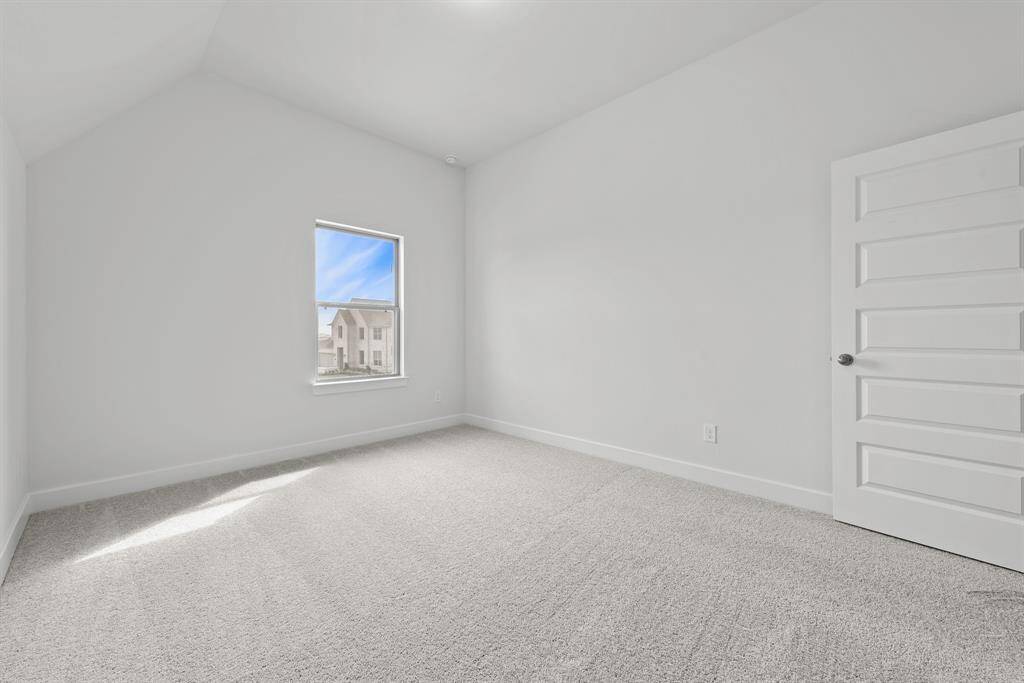
Representative photo. Home under construction. Design selections and colors may vary.
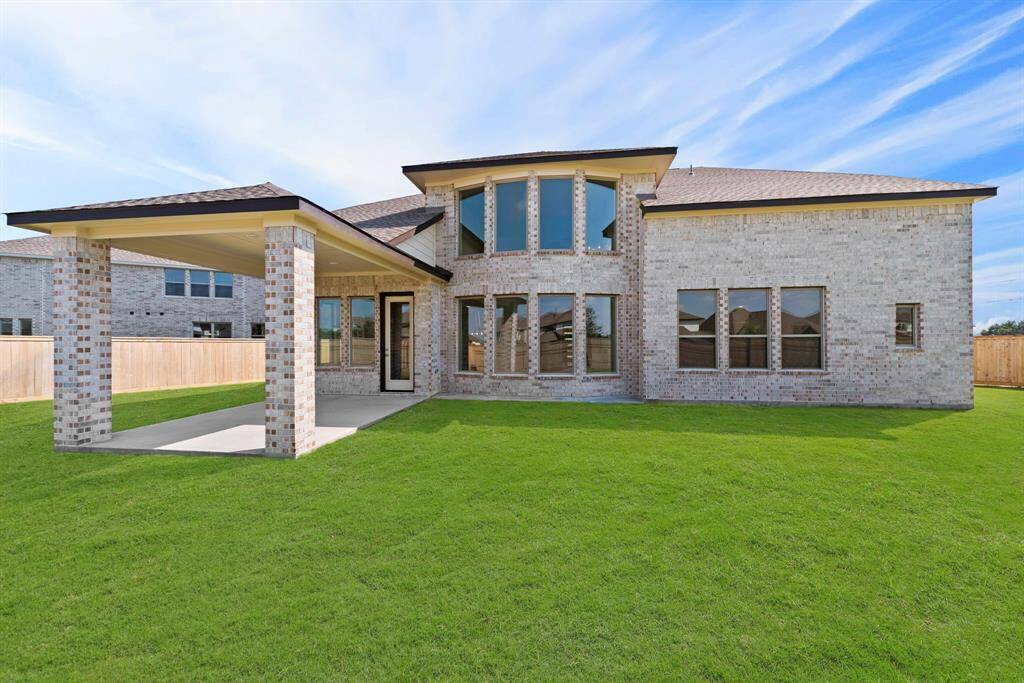
Representative photo. Home under construction. Design selections and colors may vary.
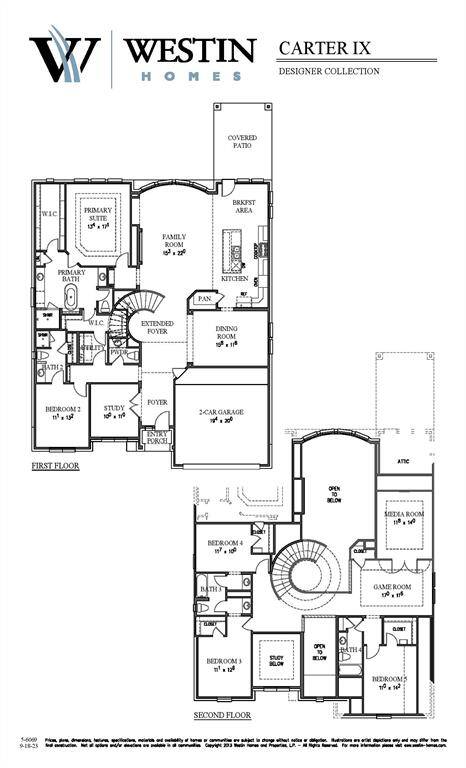
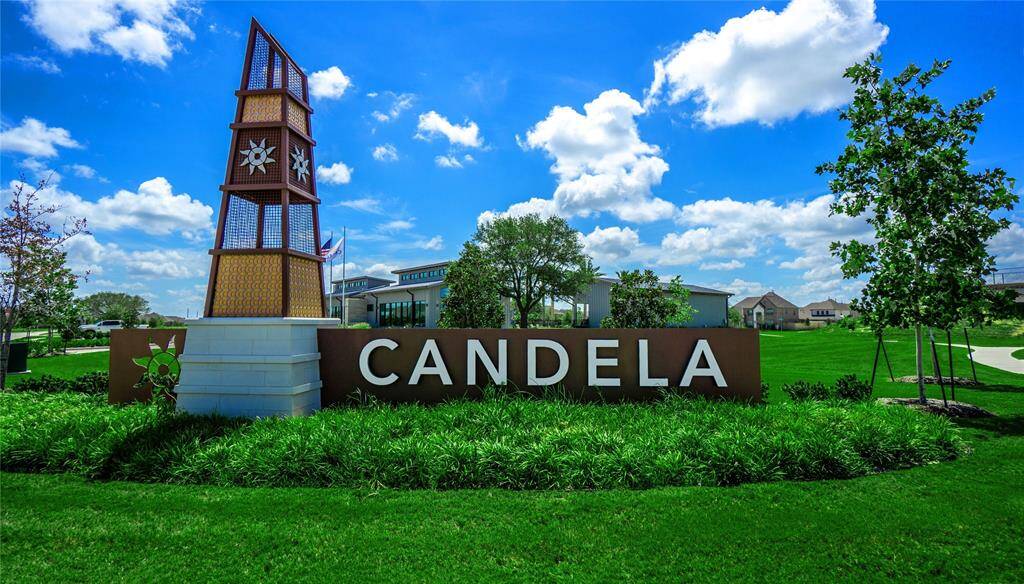
Candela is a new master planned 460-acre community located in Richmond, Texas. Major employers in Houston, Katy, and Sugar Land are only a short commute away. Brazos Bend State Park, the Imperial Farmers Market, great restaurants, and local and big box retail offerings are all close by.
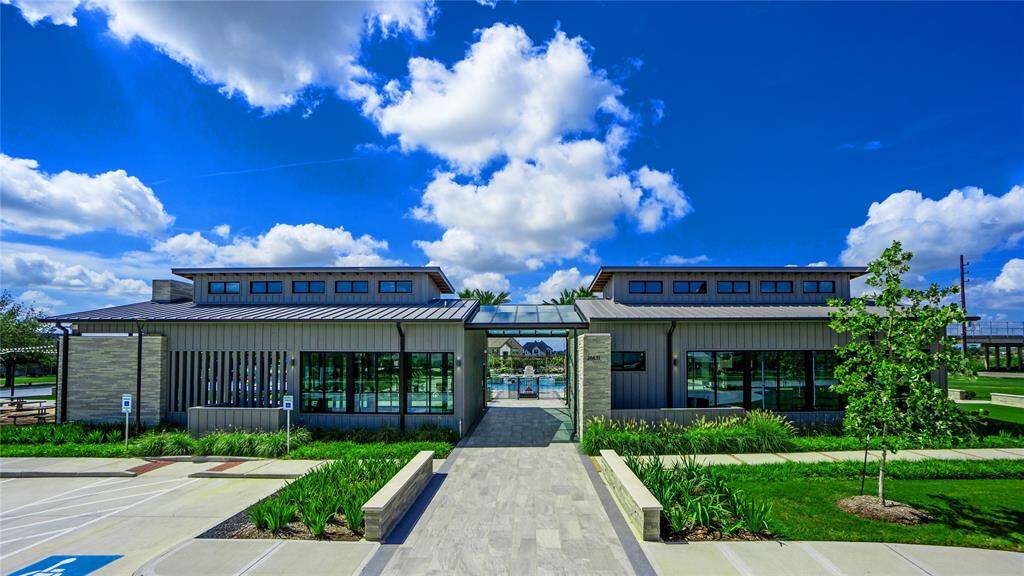
The heart of the community is the Axis Amenity Center where residents can meet up with friends, enjoy a day by the pool, use the fitness center and hang out by the outdoor fireplace.
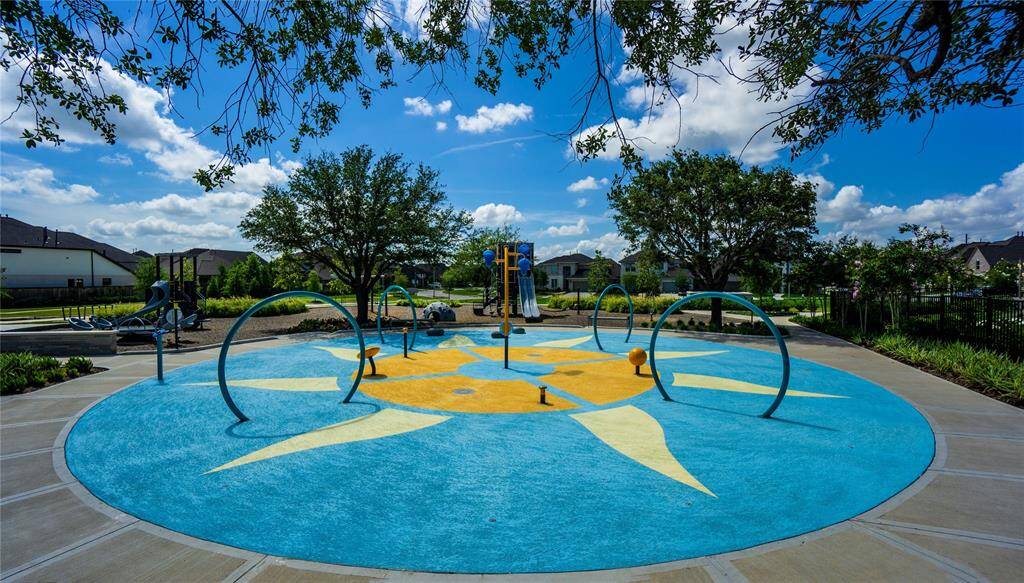
Residents can enjoy their day splashing or lounging in the pool or splashpad!
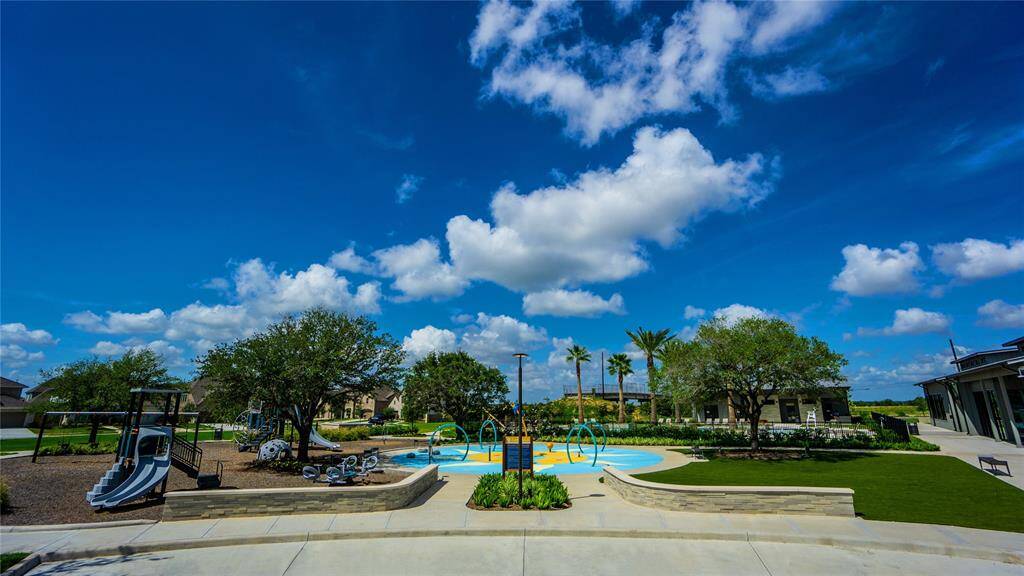
Community Photo
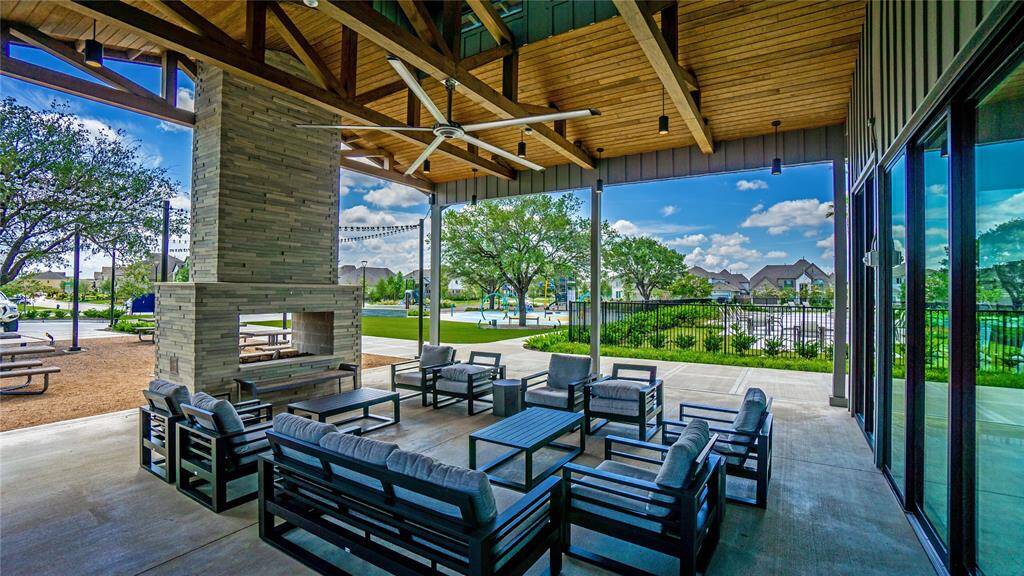
Community Photo
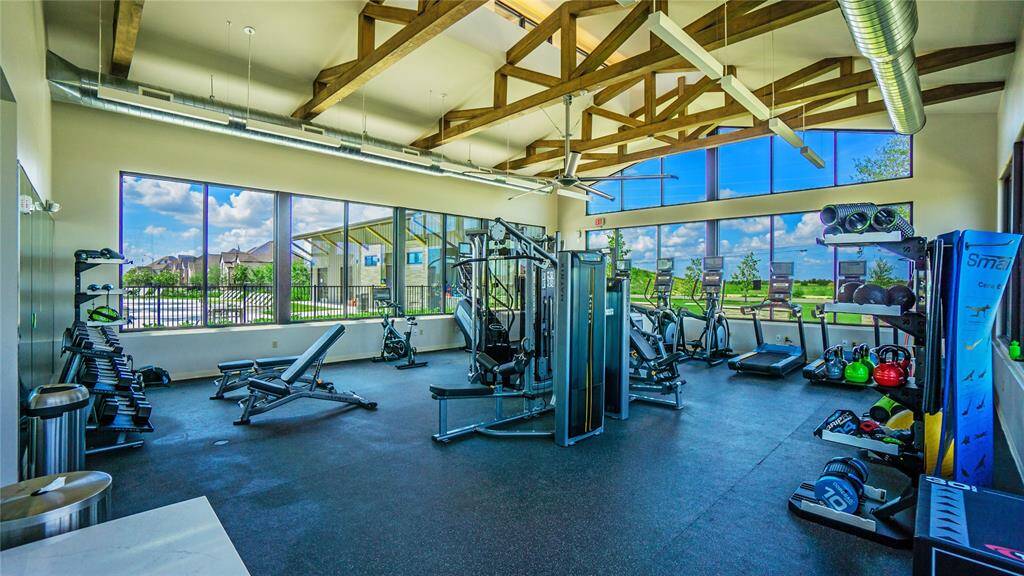
Community Photo
