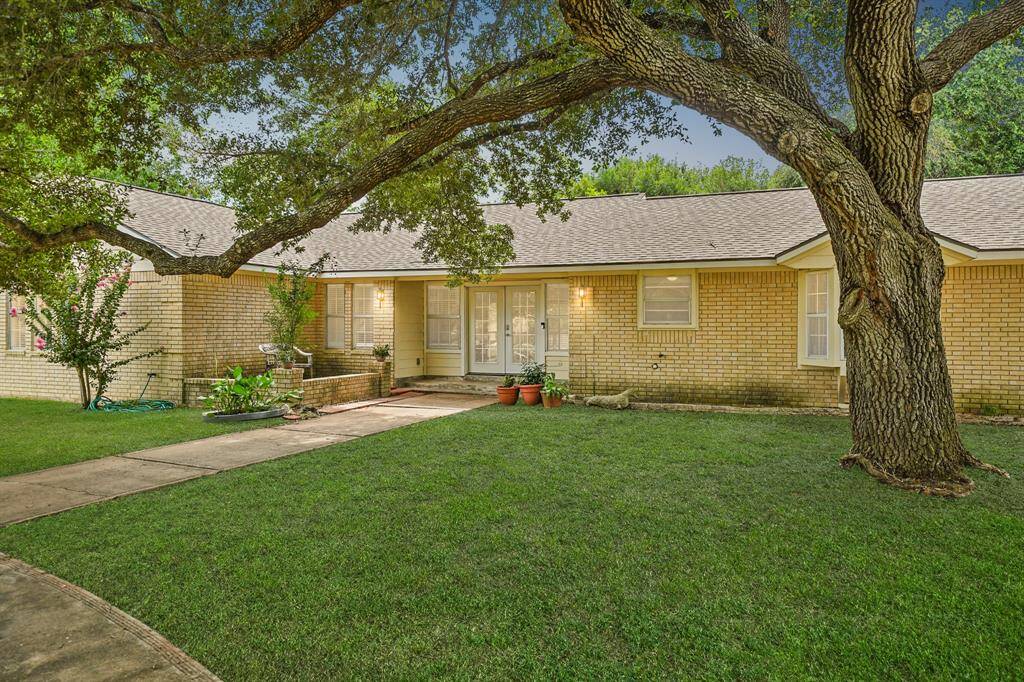
Welcome to 10519 Hidden Lake Lane! This single story home offers 3,026 sqft of living space and sits on a 2 acre lot! It boasts up to 4 bedrooms, 2 1/2 bathrooms, has a new plumbing system, new roof, and hardie board has been laid everywhere on the exterior of the home that doesn't have brick.
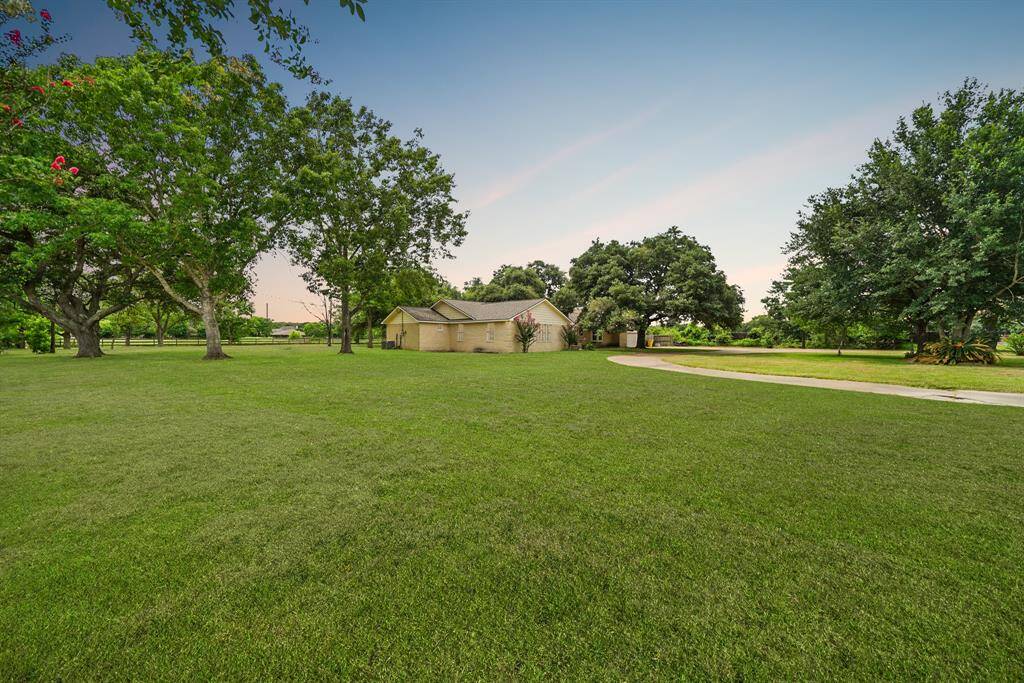
This property does not lack green space in the front or back yards.
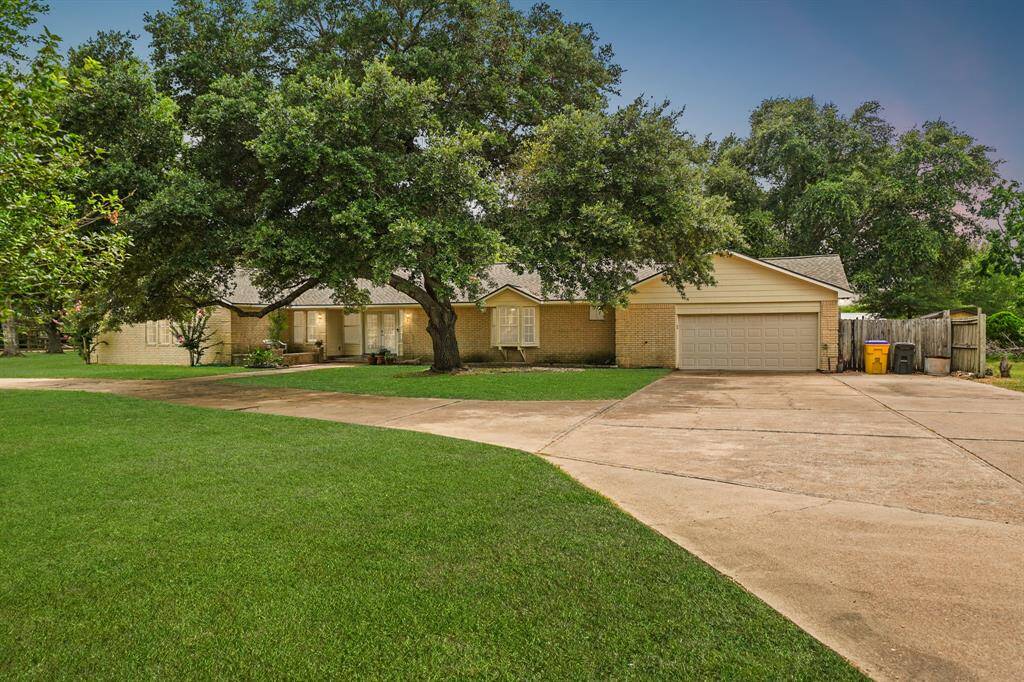
There are mature trees in the front yard.
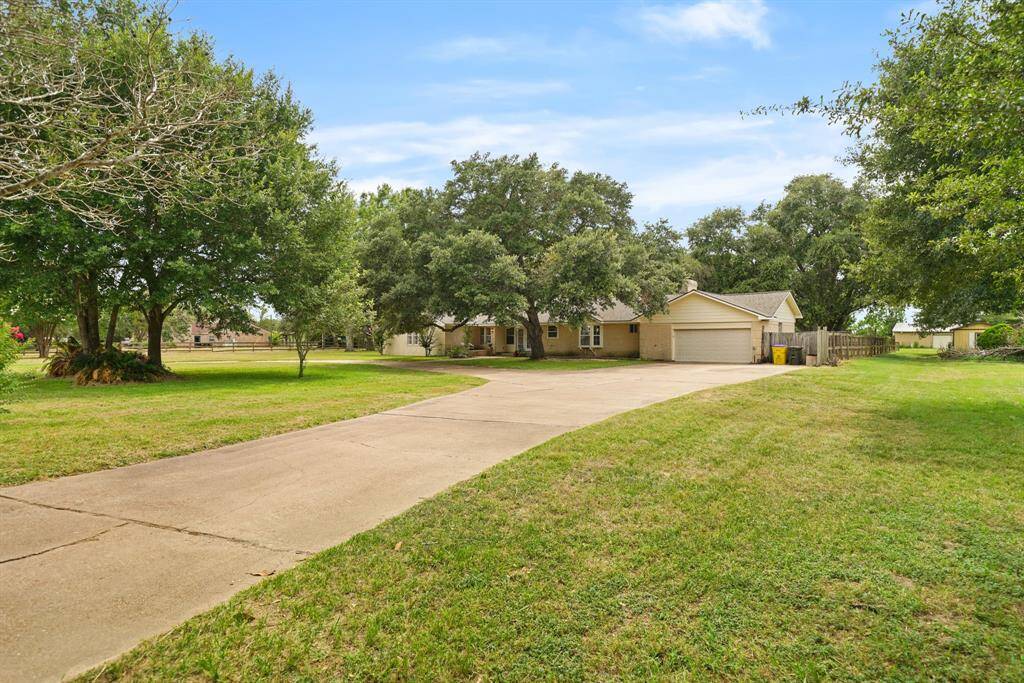
Long circular driveway.
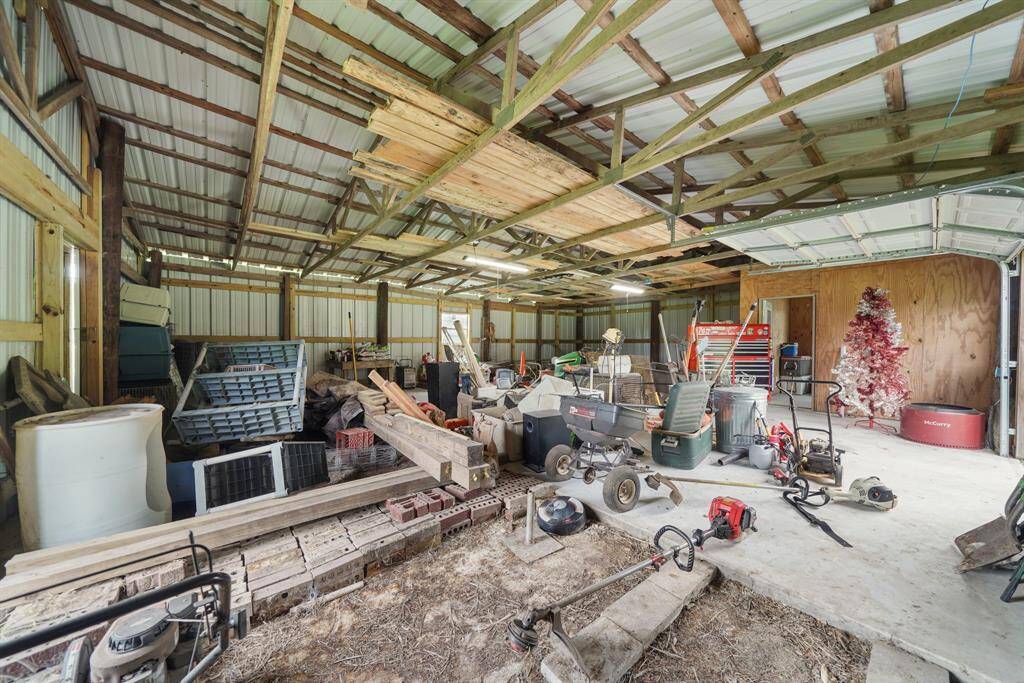
This aerial view showcases the INCREDIBLE 3 acres lot.
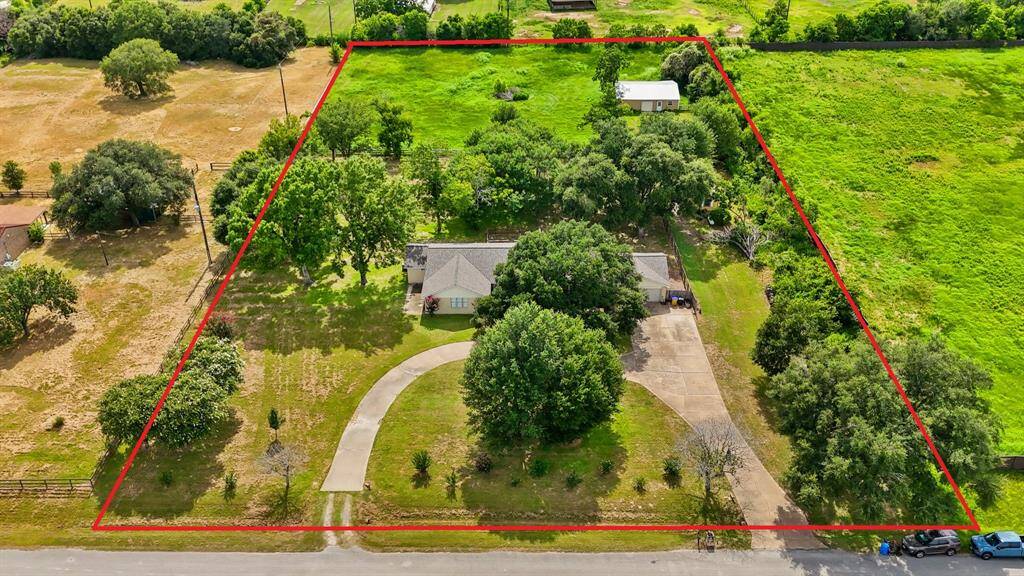
This aerial view showcases the INCREDIBLE 3 acres lot.
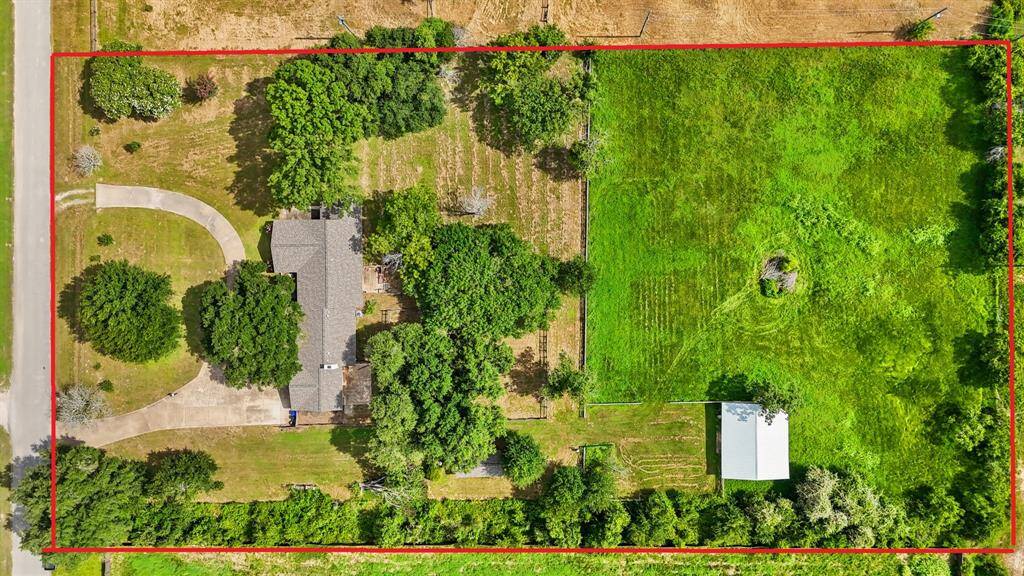
This impressive home has fantastic curb appeal!
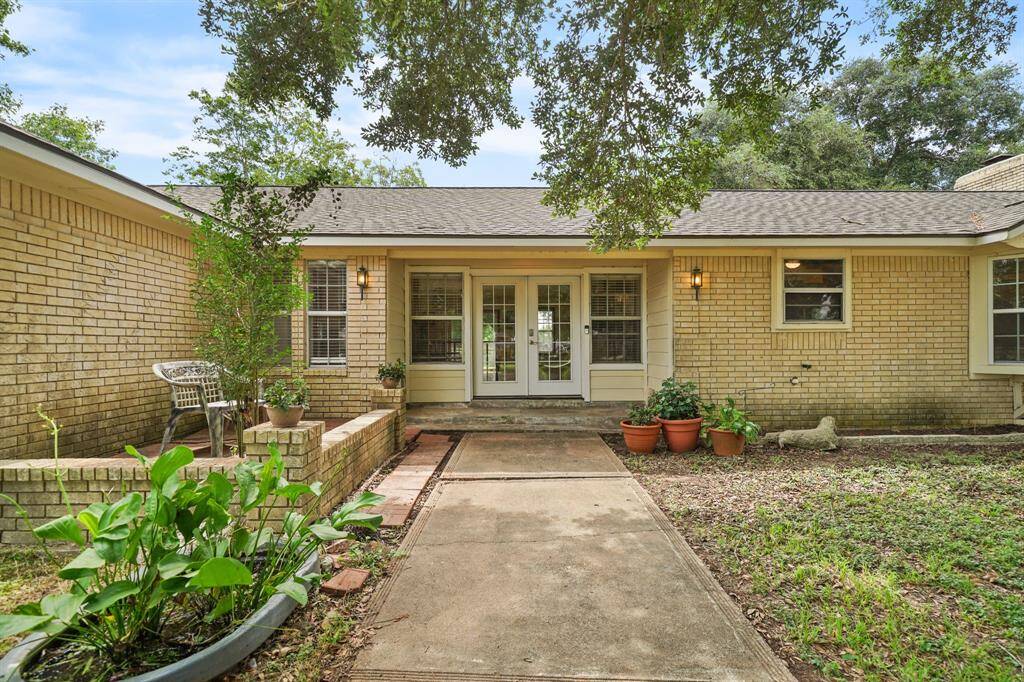
Virtually Staged: You'll be instantly greeted by beautiful wood floors, and a view straight back into the backyard!
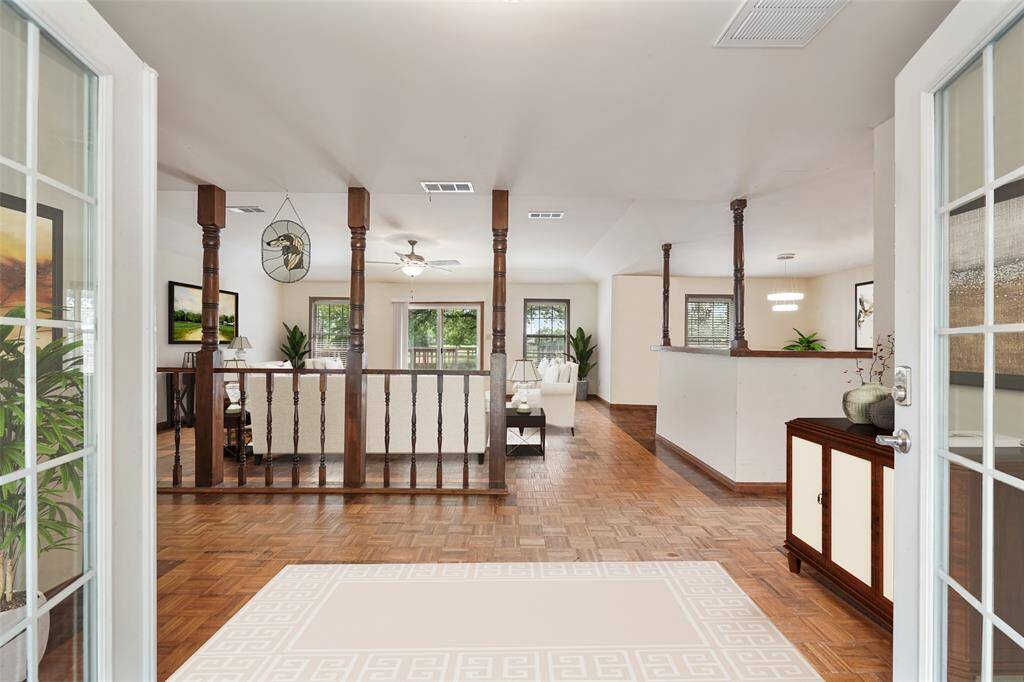
Virtually Staged: The foyer is gorgeous and a glimpse of the great things to come.
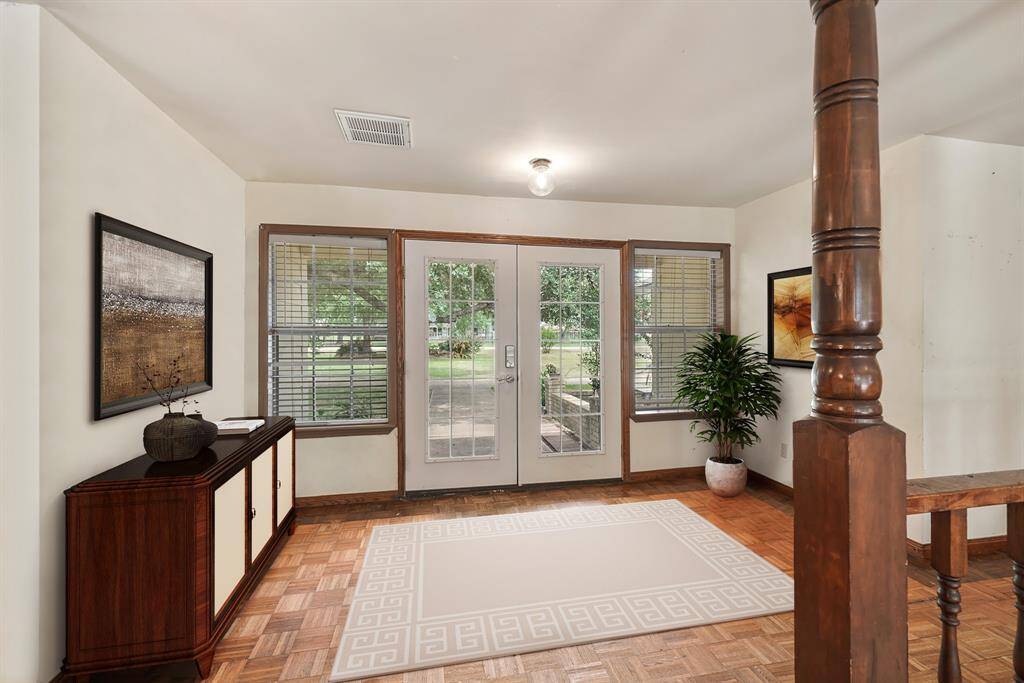
Virtually Staged: This stunning living room features wood floors, a ceiling fan, and easily connects with the dining area.
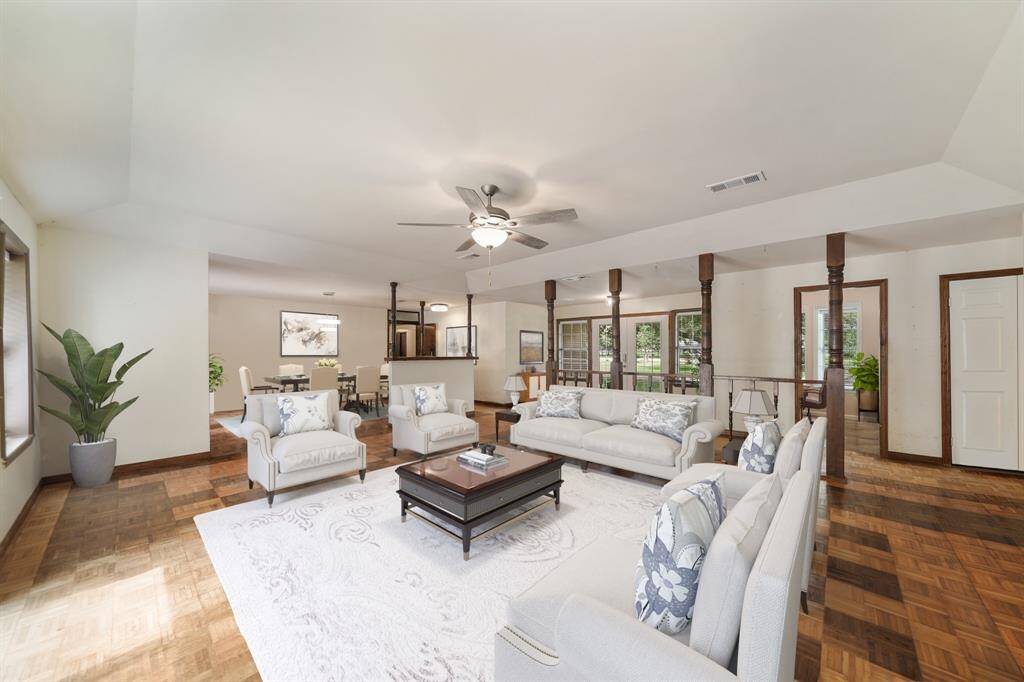
Virtually Staged: The living room is bright and open.
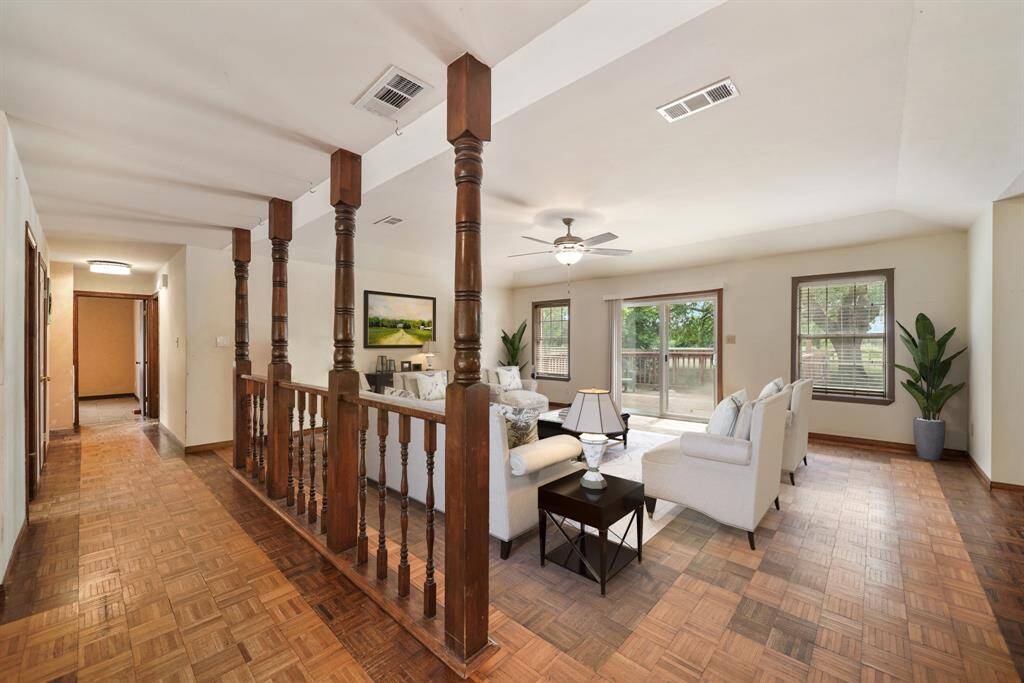
Virtually Staged: The living room is bright and open.
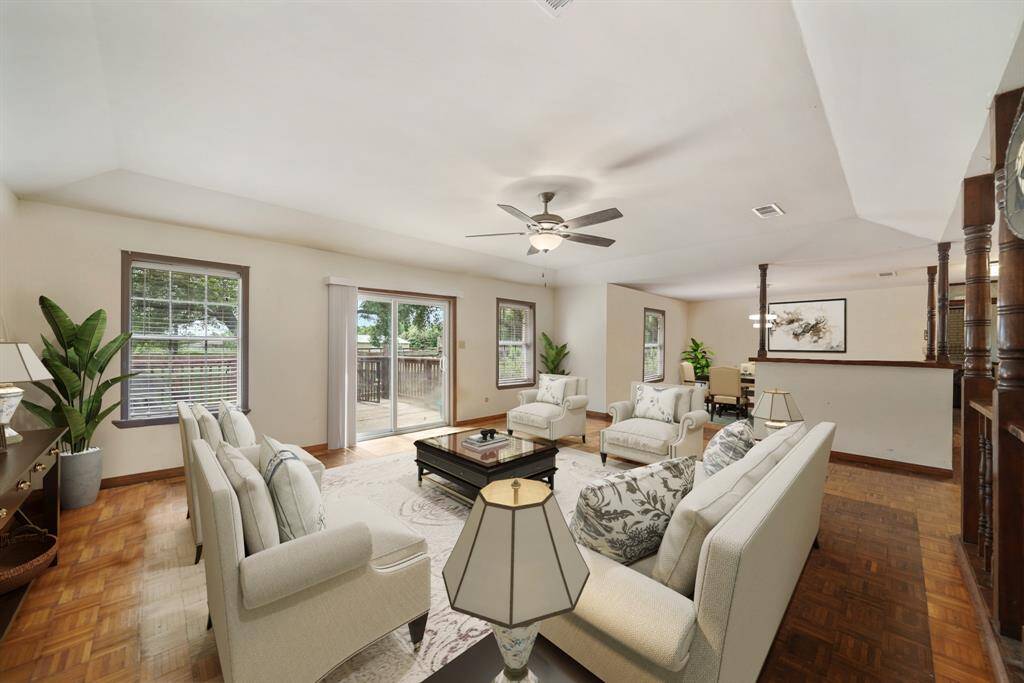
Virtually Staged: Dining room with tile floors, pendant lighting, crown molding, and direct access to the living room.
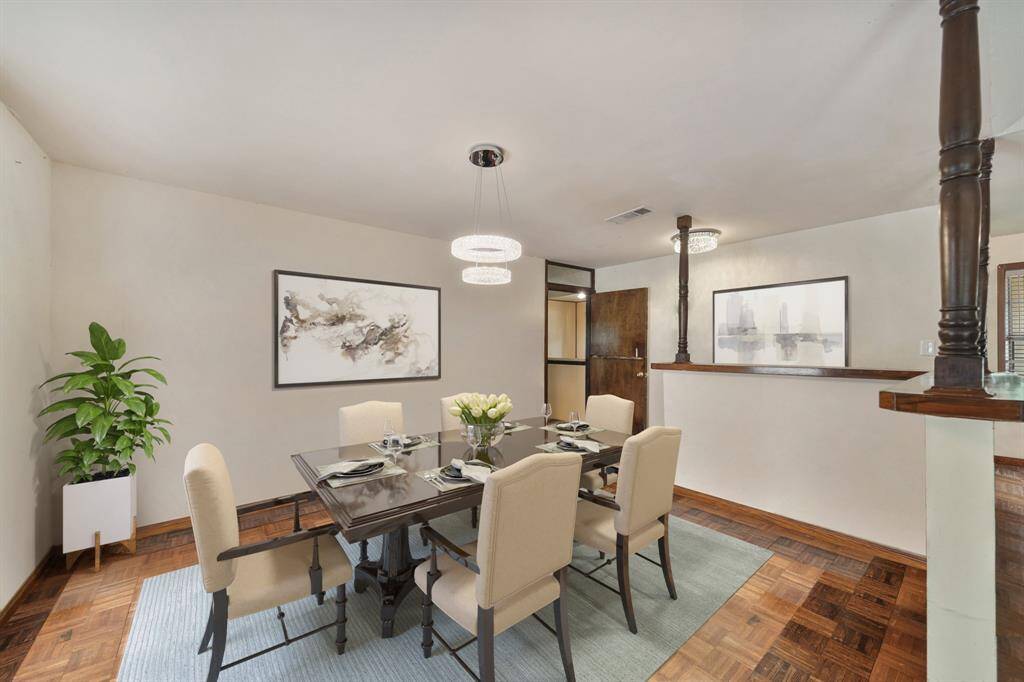
Virtually Staged: This is the perfect place to entertain family and friends as it offers a seamless, open floor plan.
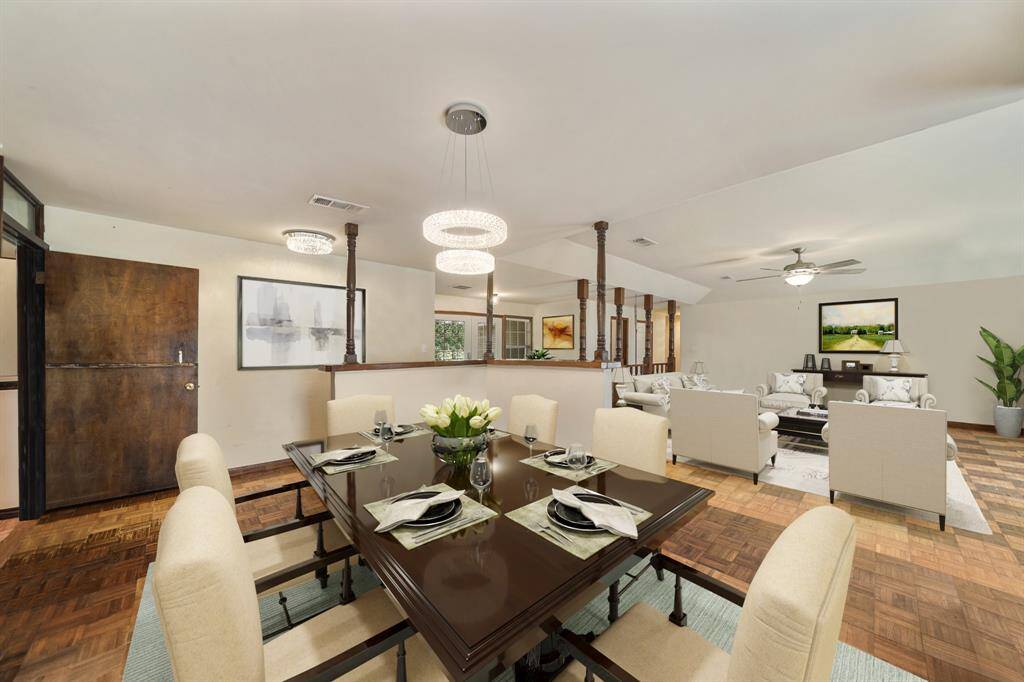
Virtualy Staged: Beautiful breakfast space, completed with tile floors and a large window.
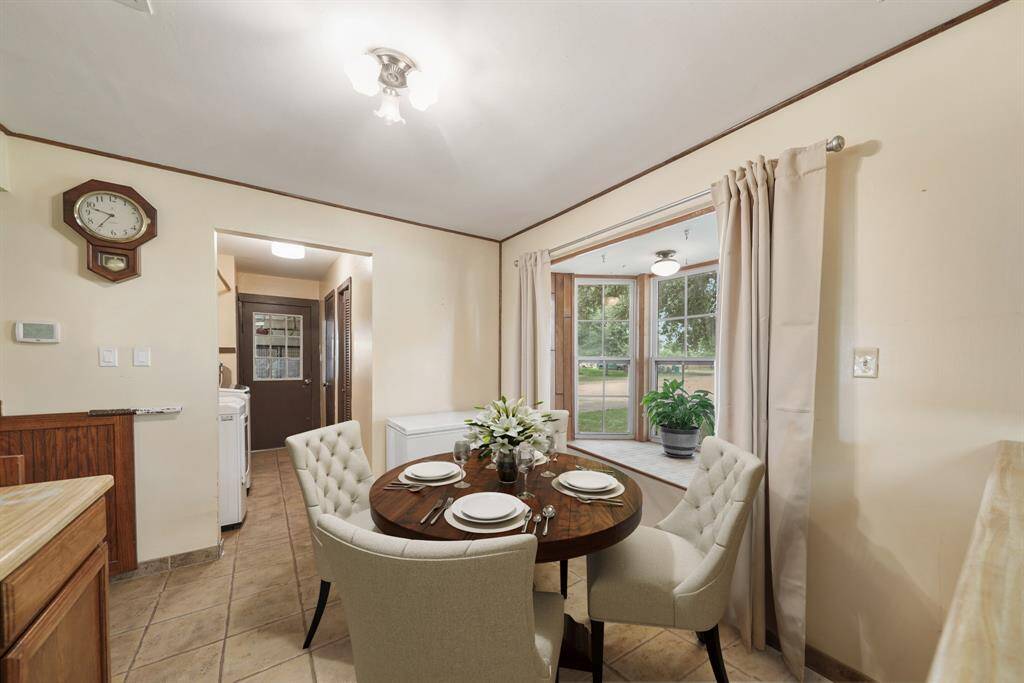
Virtually Staged: The spacious breakfast area is perfect for your morning coffee, and is open to both the kitchen and family room.
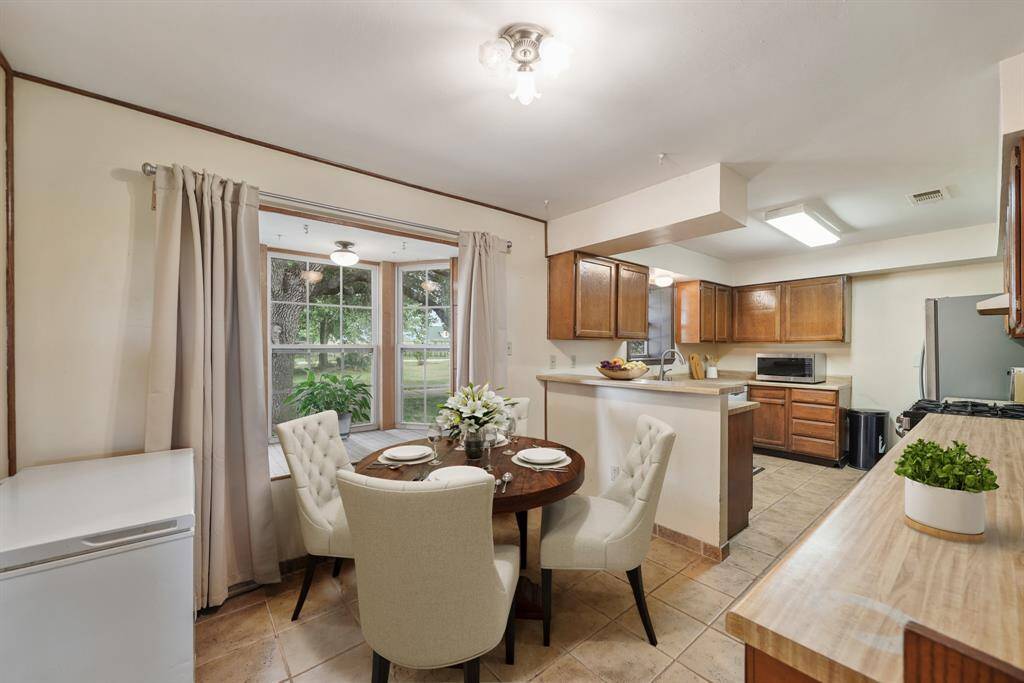
Beautiful kitchen with wood cabinets, lots of counter space, and tile floors.
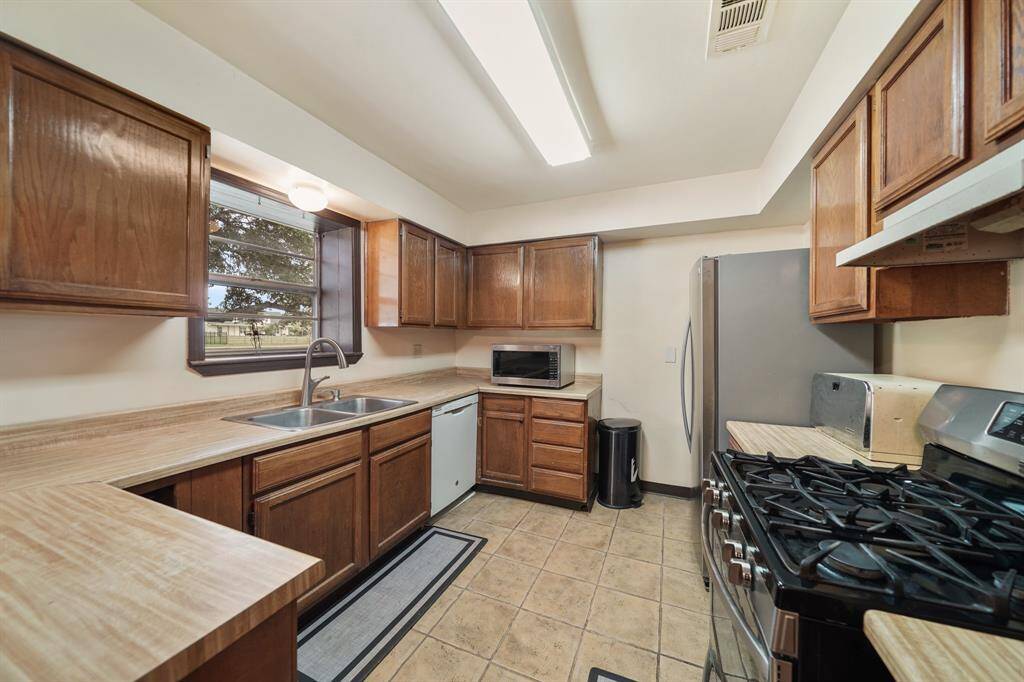
The kitchen is open to the breakfast space and family room.
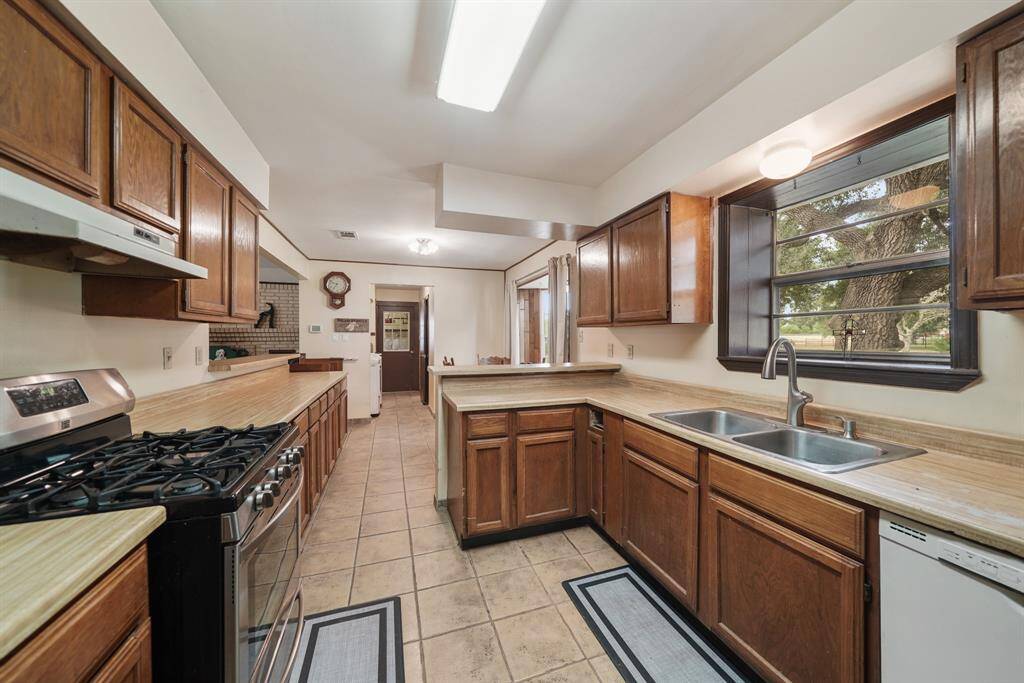
Whip up a meal for your family, friends, and guests while still being a part of all of the action!
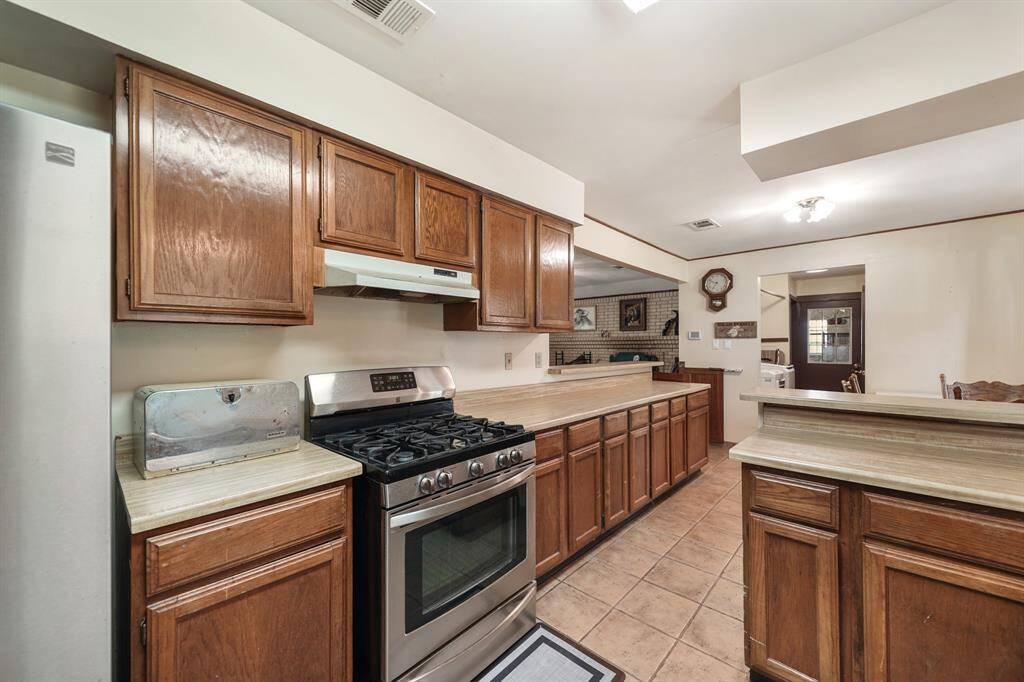
Virtually Staged: Charming Family Room with tile floors, a high tray ceiling with a ceiling fan.

Virtually Staged: This Family Room is complete with a wood burning fireplace.
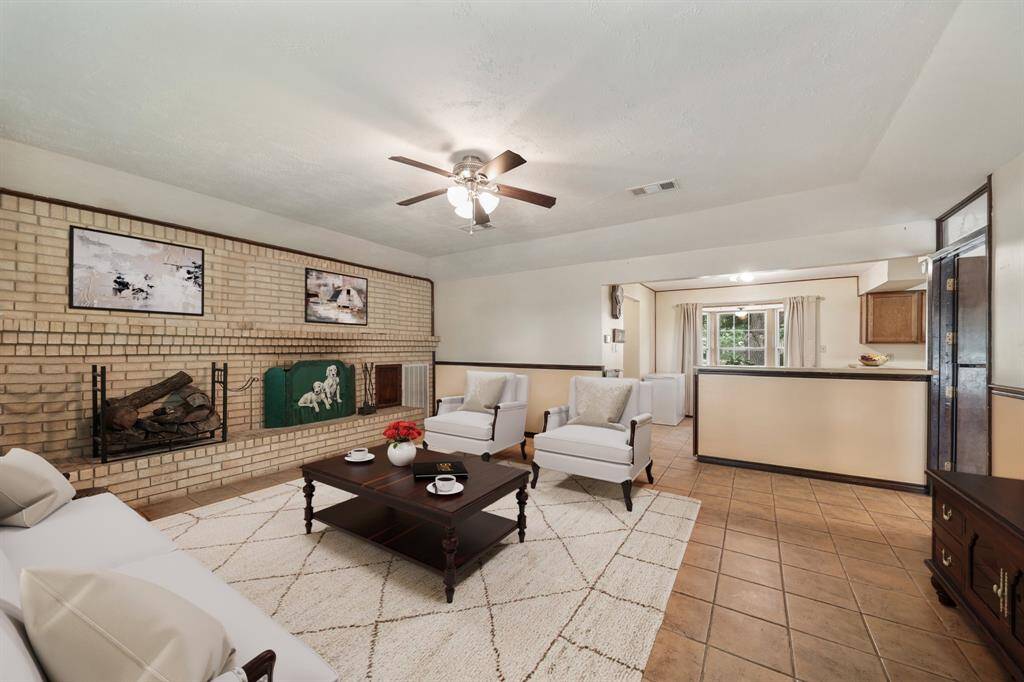
Virtually Staged: Nestled quietly in the front of the house is the handsome home office! Featuring tile floors, and two windows.
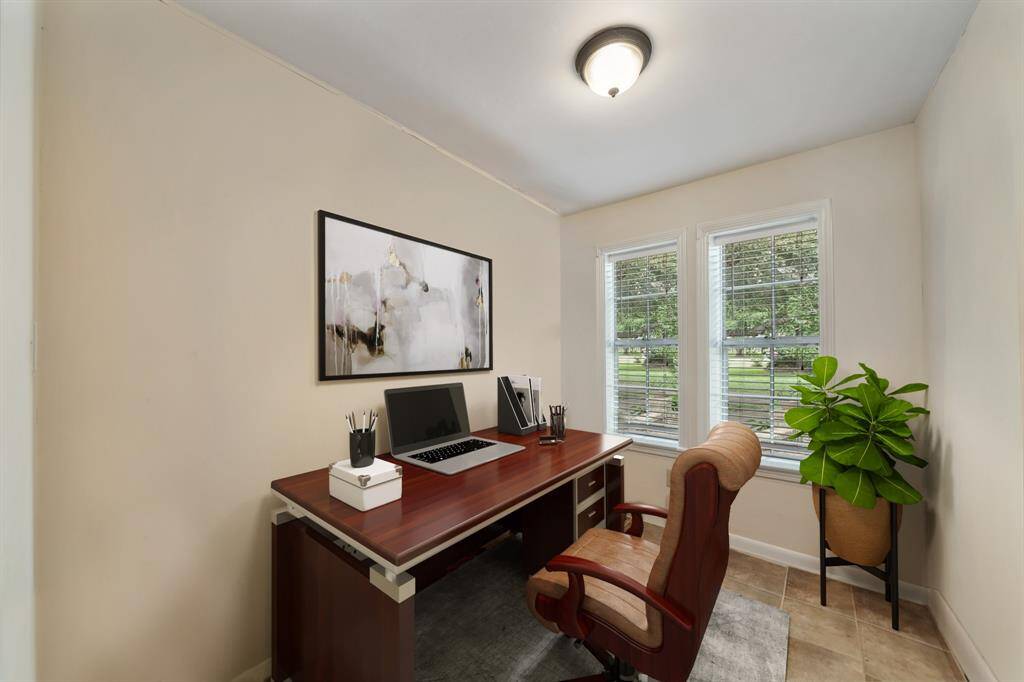
Virtually Staged: Unwind after a long day in this incredibly spacious Primary Bedroom! Featuring lots of natural light, tile floors, and a ceiling fan.

Virtually Staged: The Primary Bedroom is complete with an en-suite bathroom
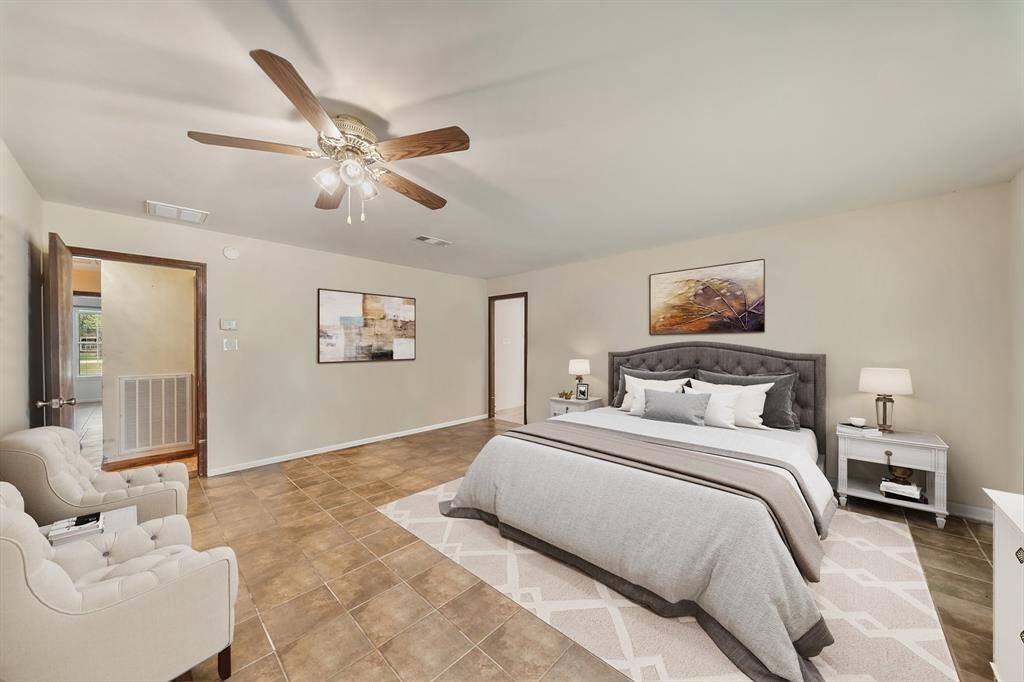
The primary bathroom includes granite countertops and backsplash, wooden cabinets, double sinks, and tile floors.
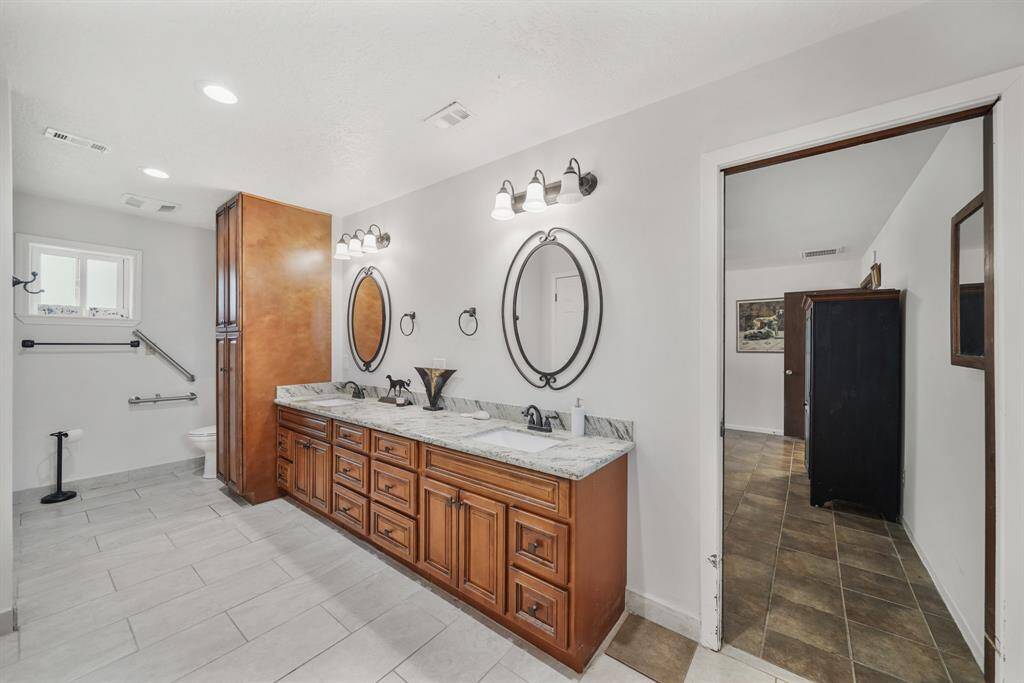
This Primary Bathroom is complete with recessed lighting, and a glass-enclosed walk-in shower.
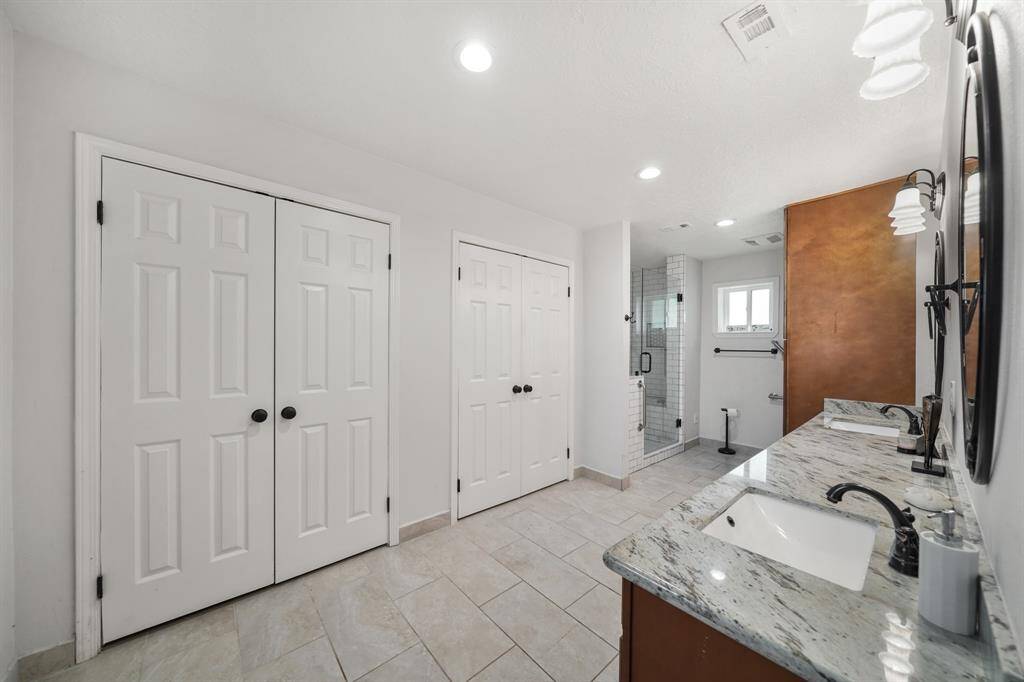
Virtually Staged: Large secondary bedroom featuring neutral paint, tile floors, a ceiling fan and windows with privacy blinds.
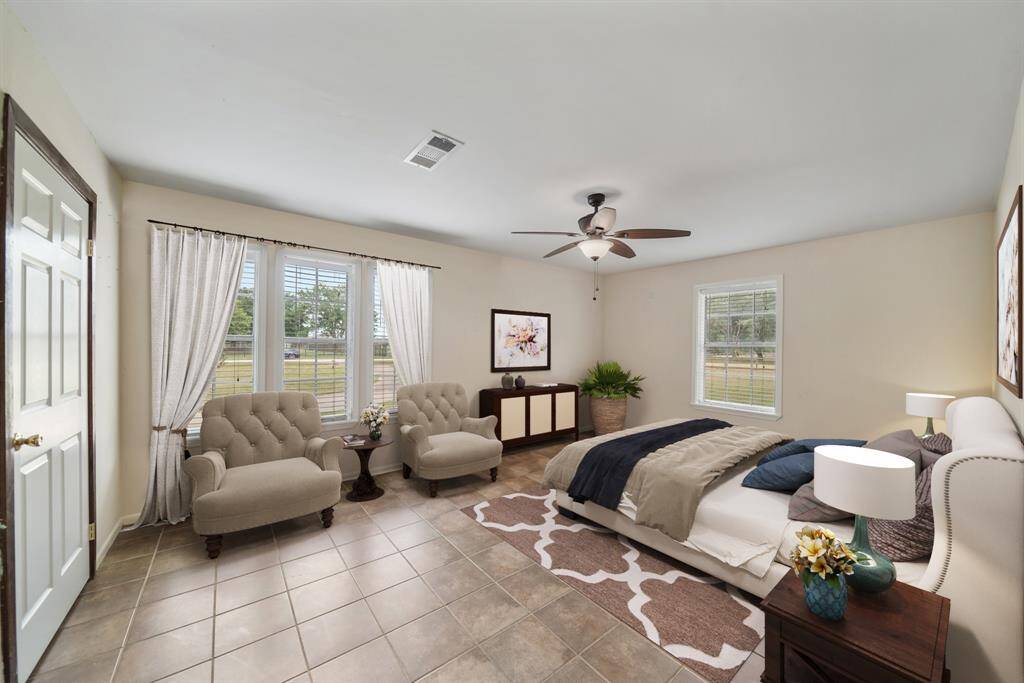
Virtually Staged: Wonderfully appointed secondary bedroom, tile floors and a ceiling fan.
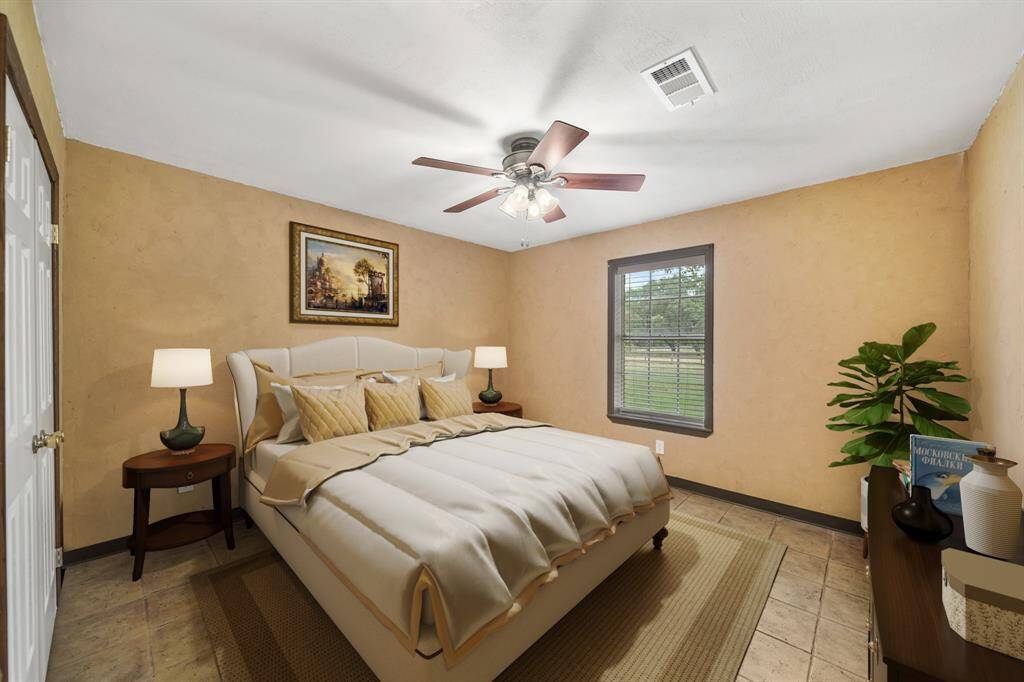
Secondary bathroom featuring granite countertops and backsplash, tile floors, and a mirror.
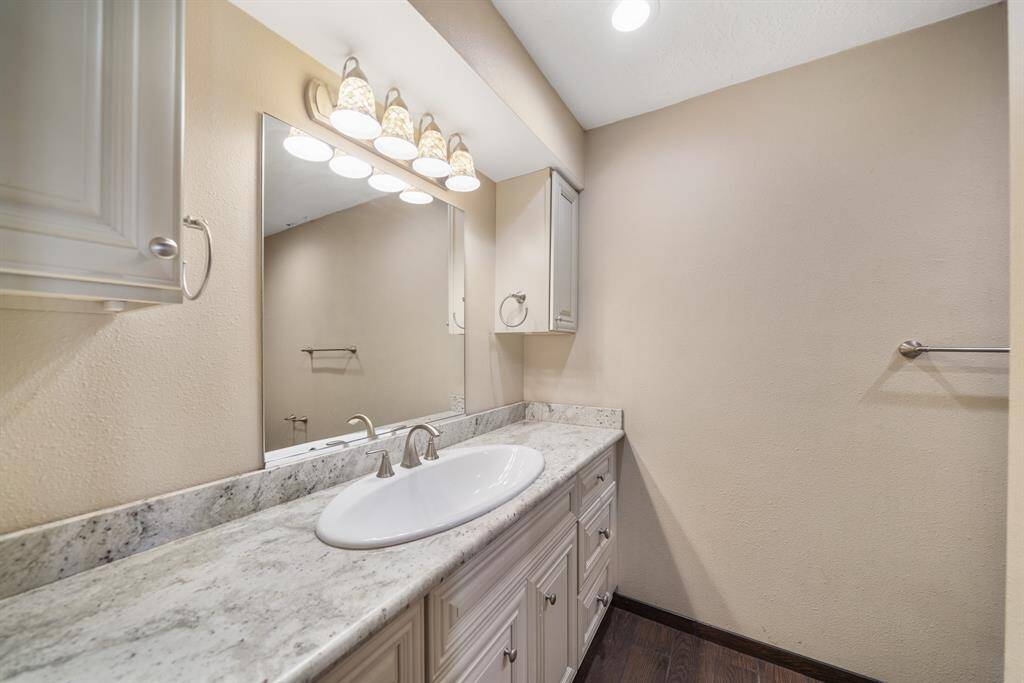
Secondary bathroom complete with a shower/tub combo.
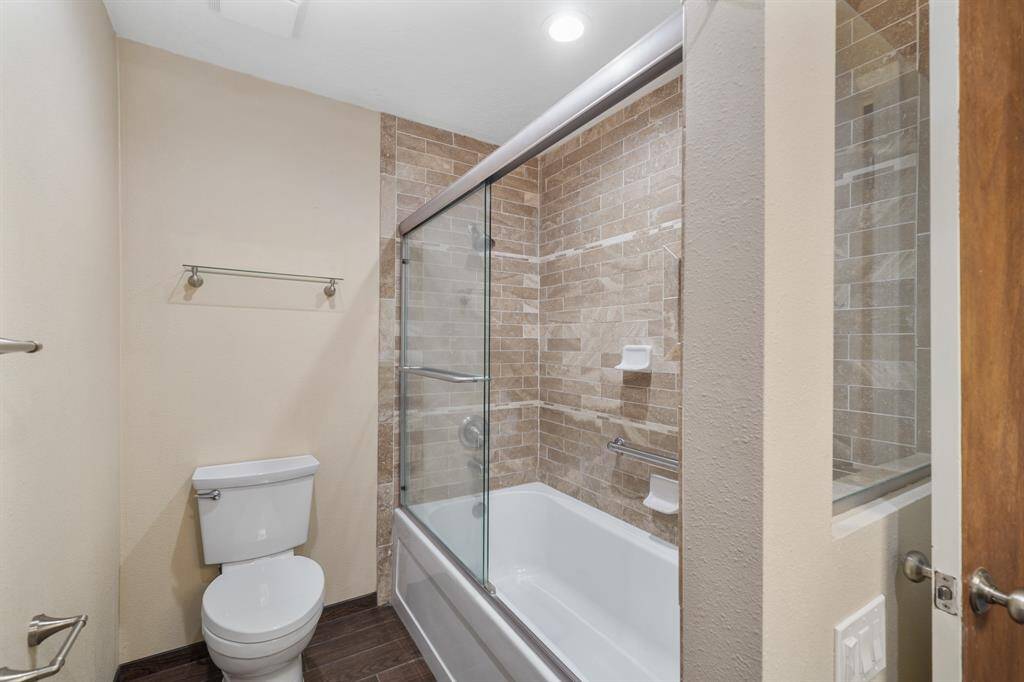
This well-appointed half bathroom is great for when you have family, friends, and guests over.
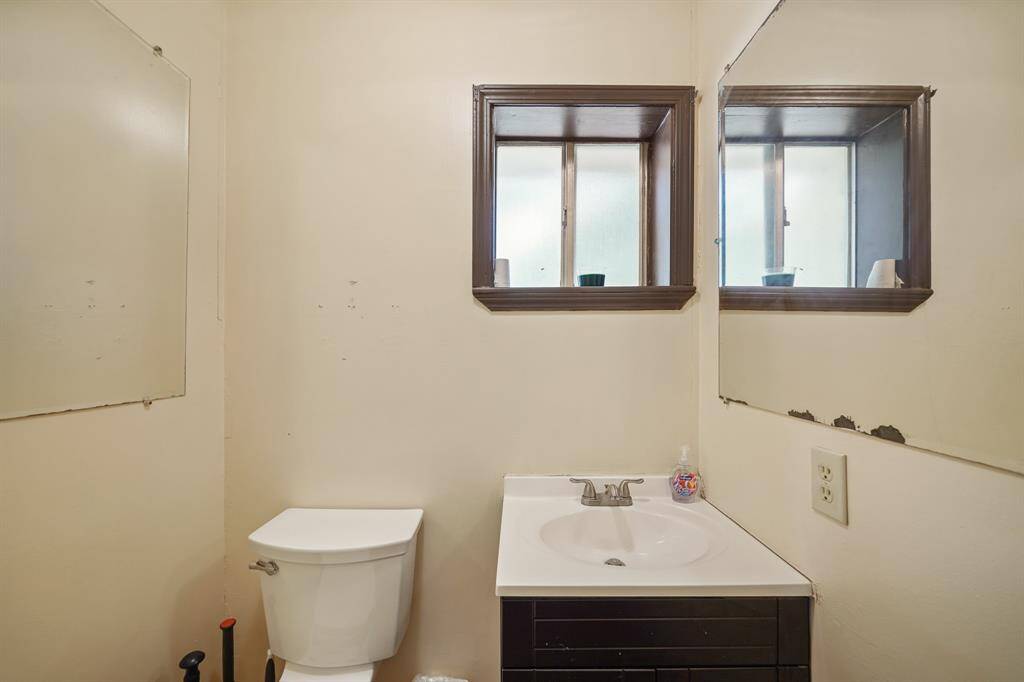
Plenty of green space for the kids and pets to go around in.
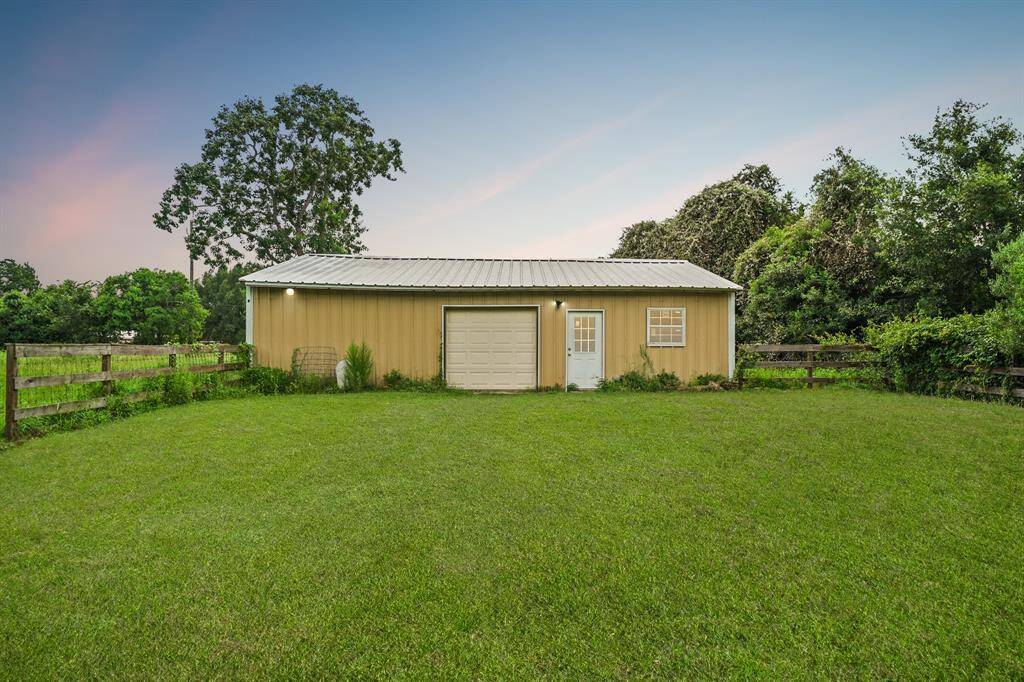
Fantastic wooden Patio/deck in the backyard.
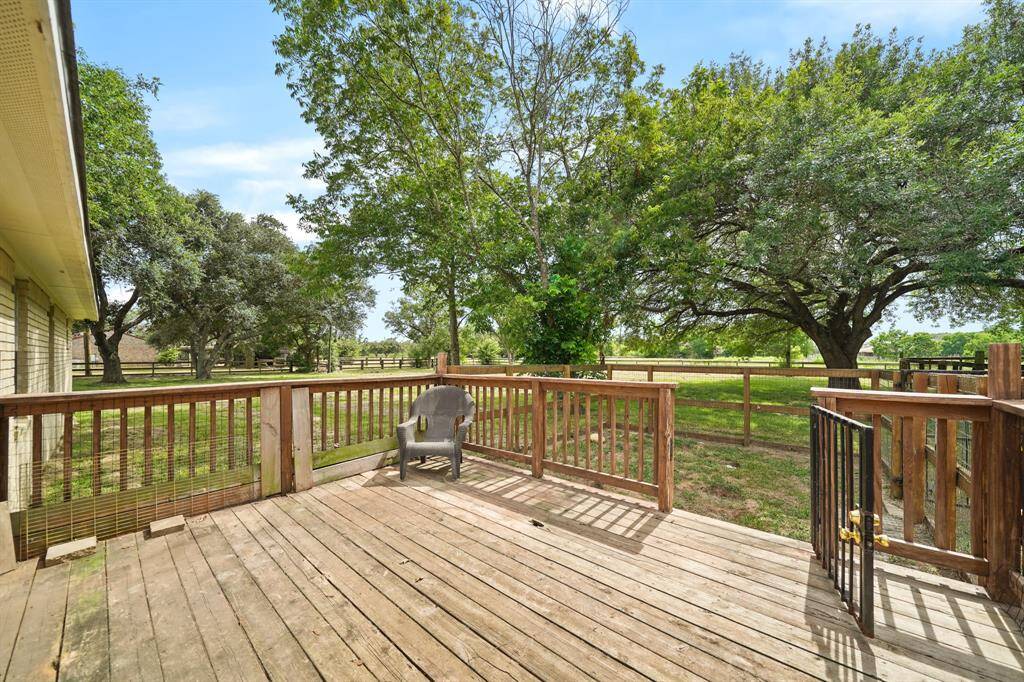
Finished water well house. Dimensions 10'x20', Buyer to verify dimensions.
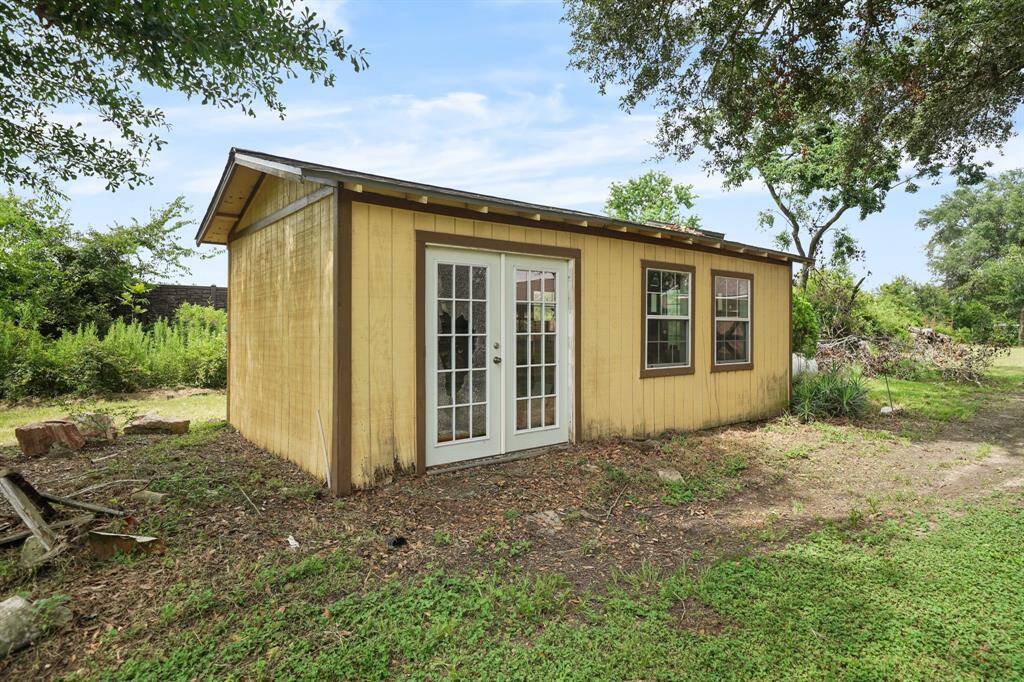
Finished water well house. Dimensions 10'x20', Buyer to verify dimensions.
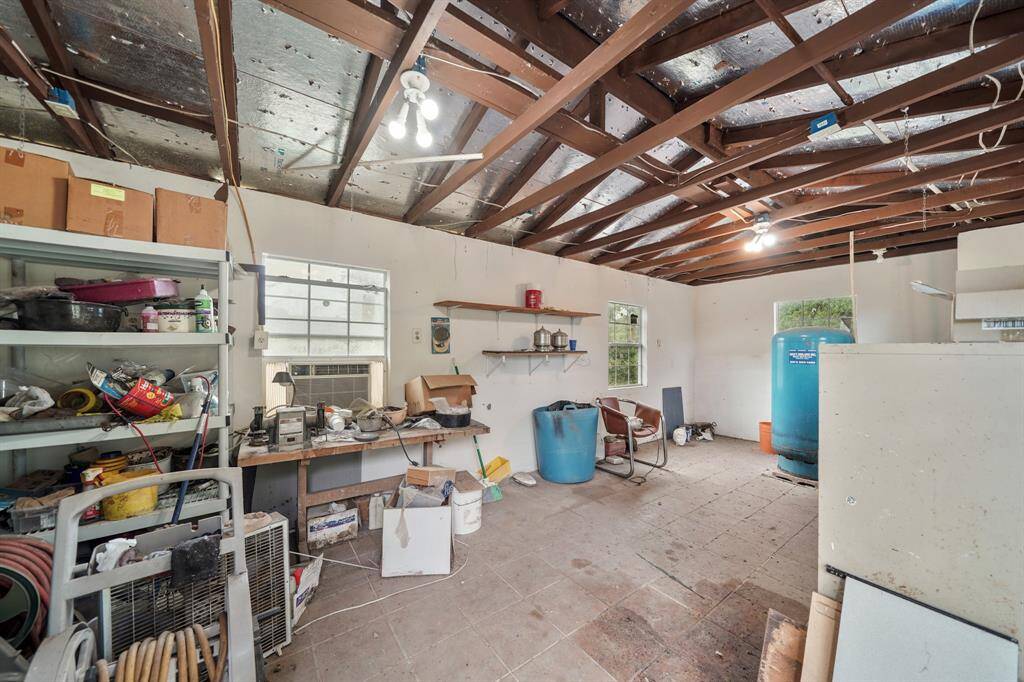
Barn with an office. Barn dimensions, 30'x40', to be verified by Buyer.
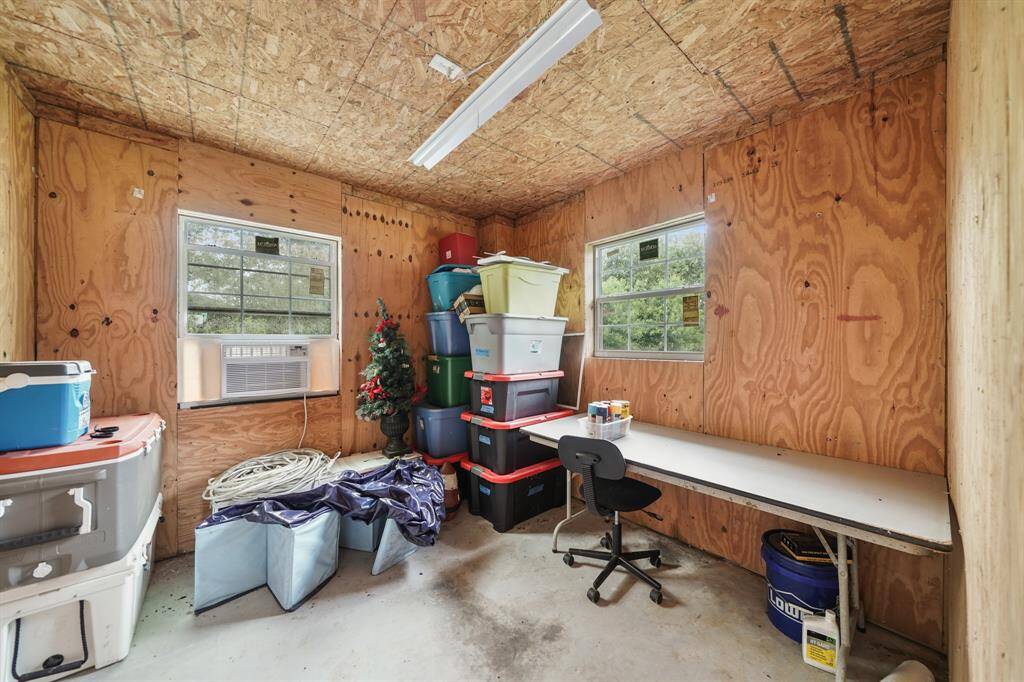
Barn with an office. Barn dimensions, 30'x40', to be verified by Buyer.
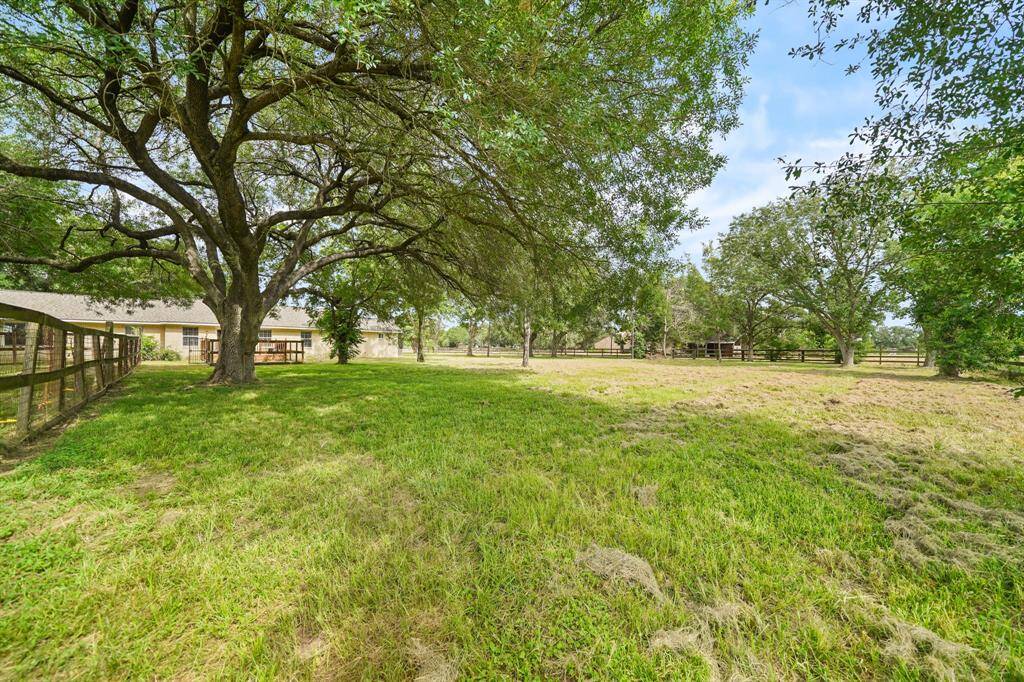
This backyard space is mesmerizing.
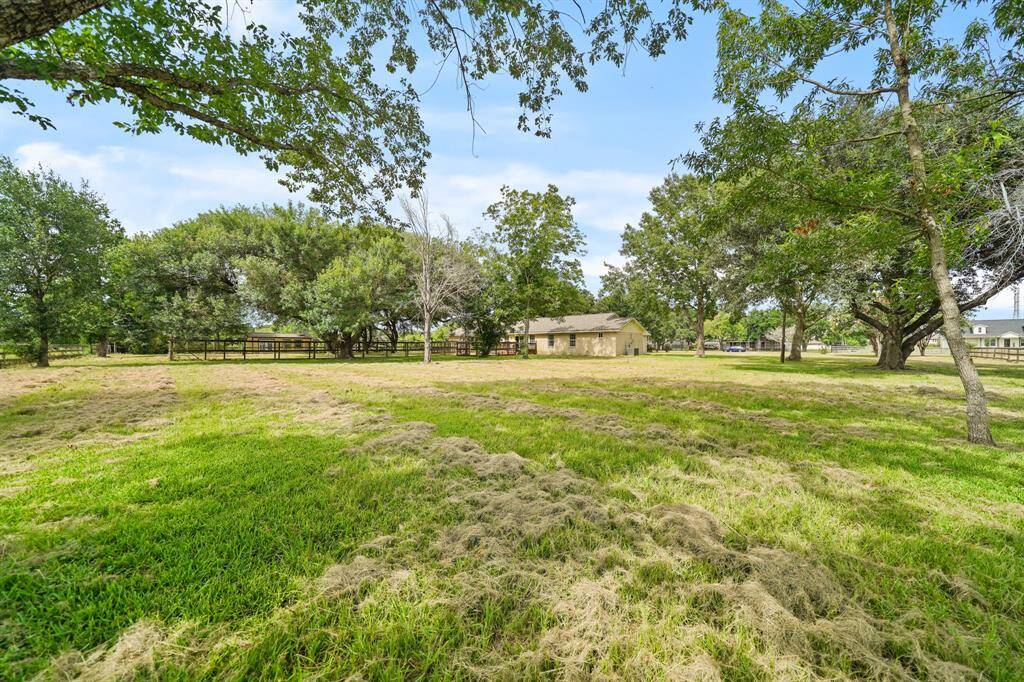
This backyard space is mesmerizing.
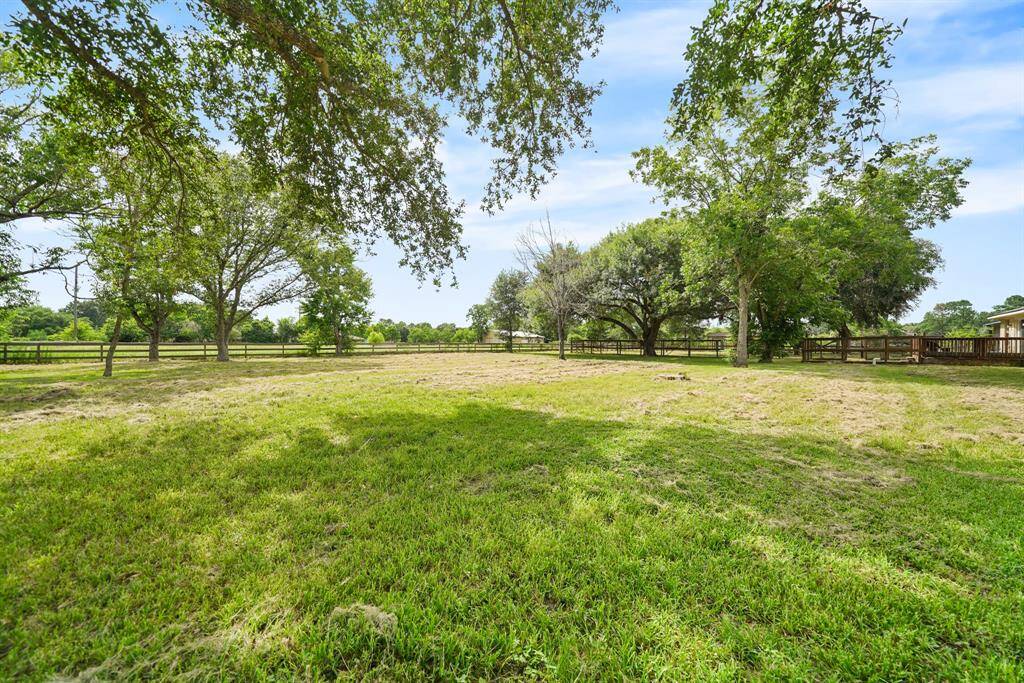
This backyard space is mesmerizing.