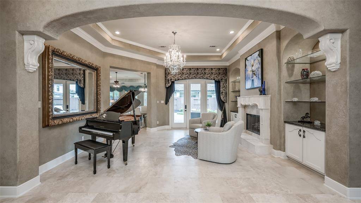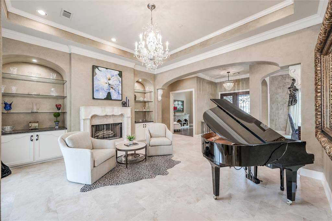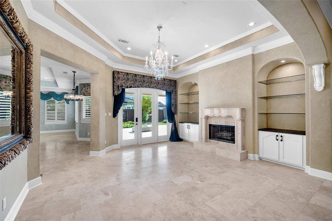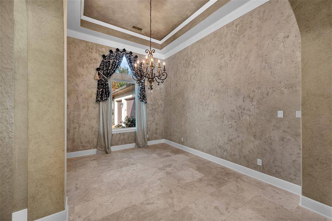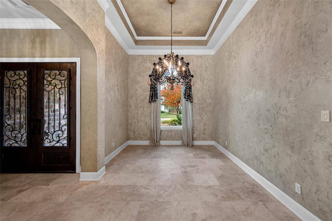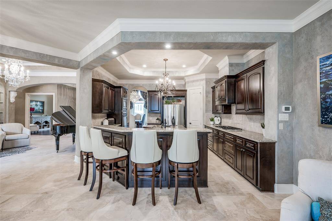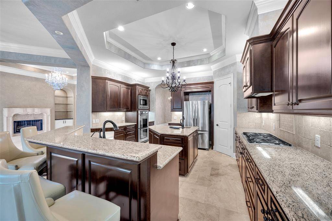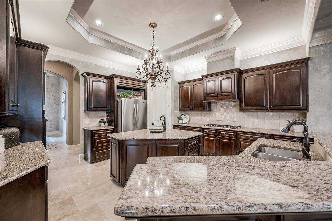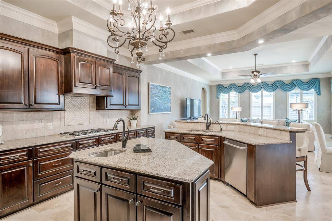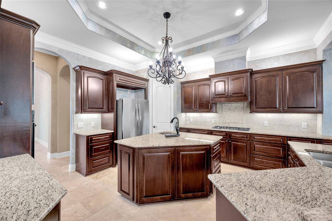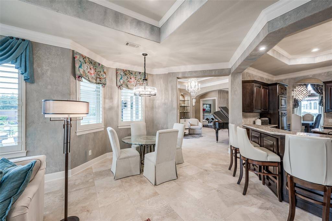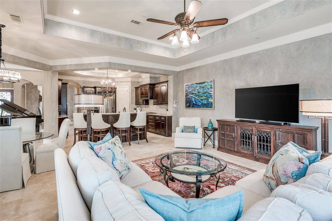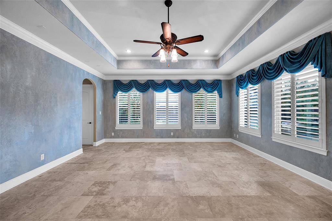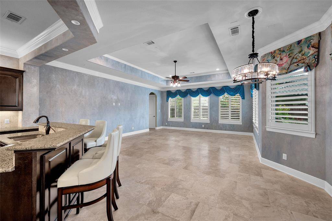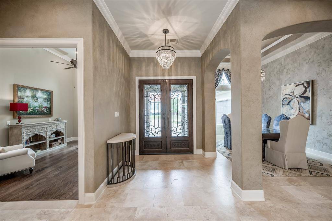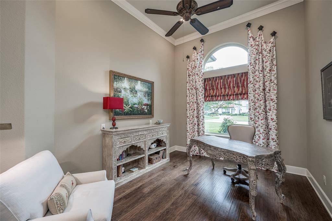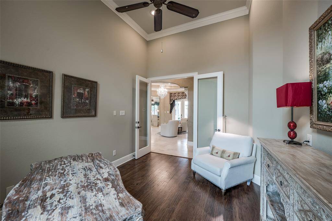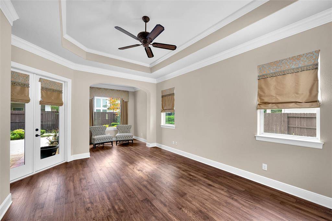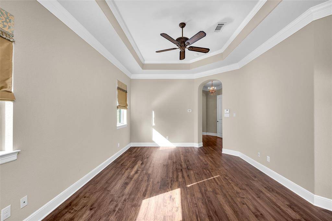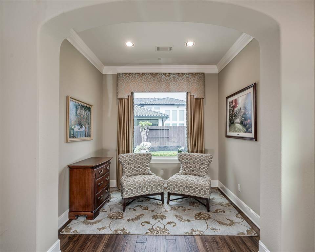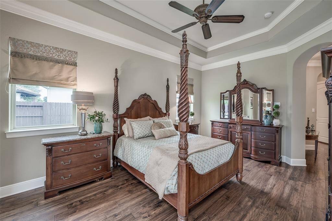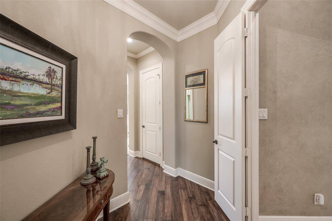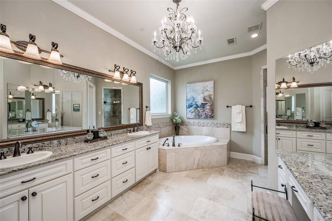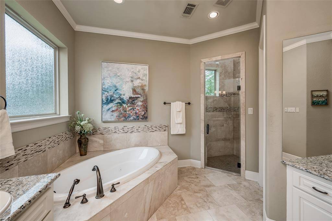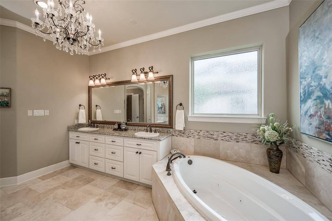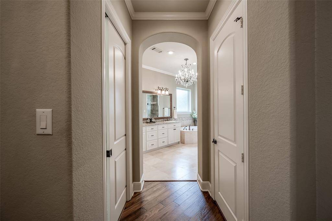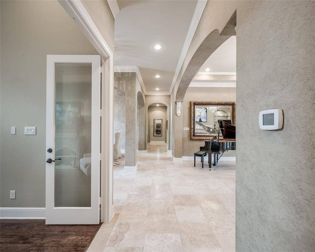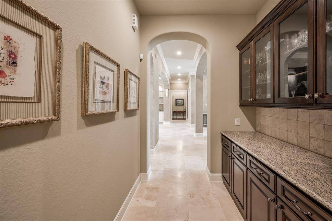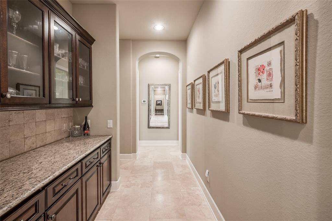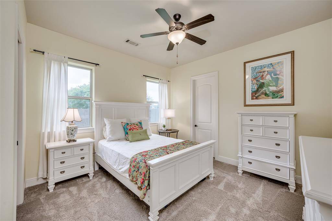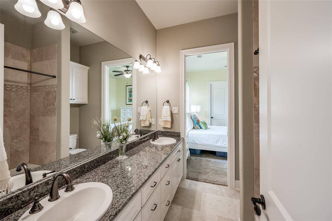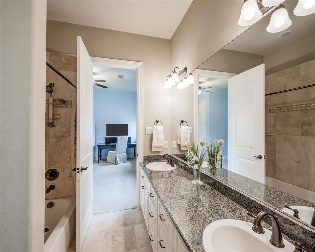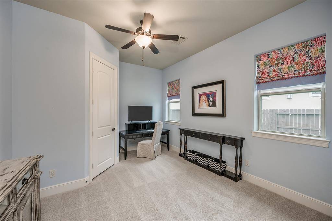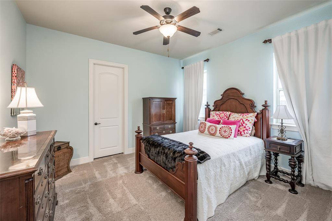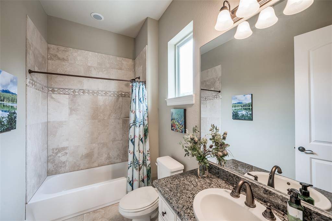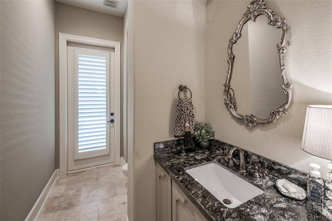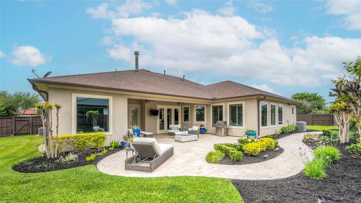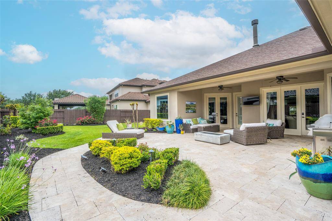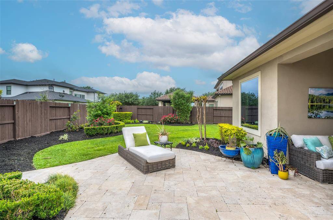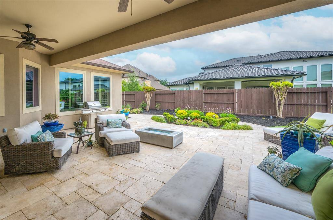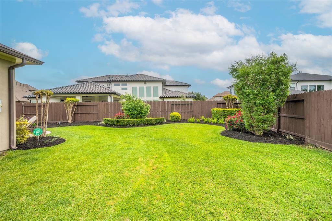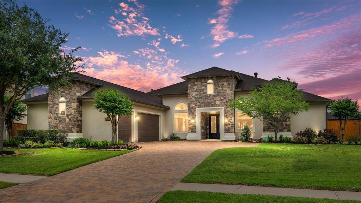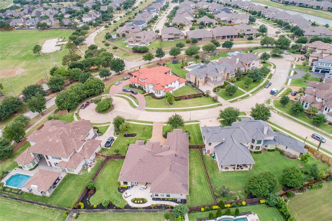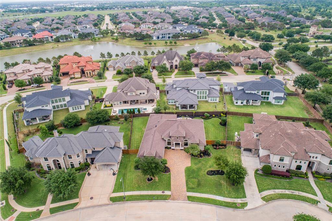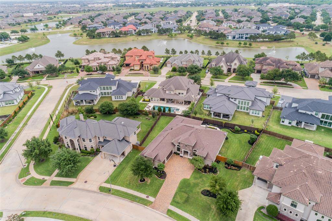11406 Via Fontana Court, Houston, Texas 77406
This Property is Off-Market
4 Beds
3 Full / 1 Half Baths
Single-Family
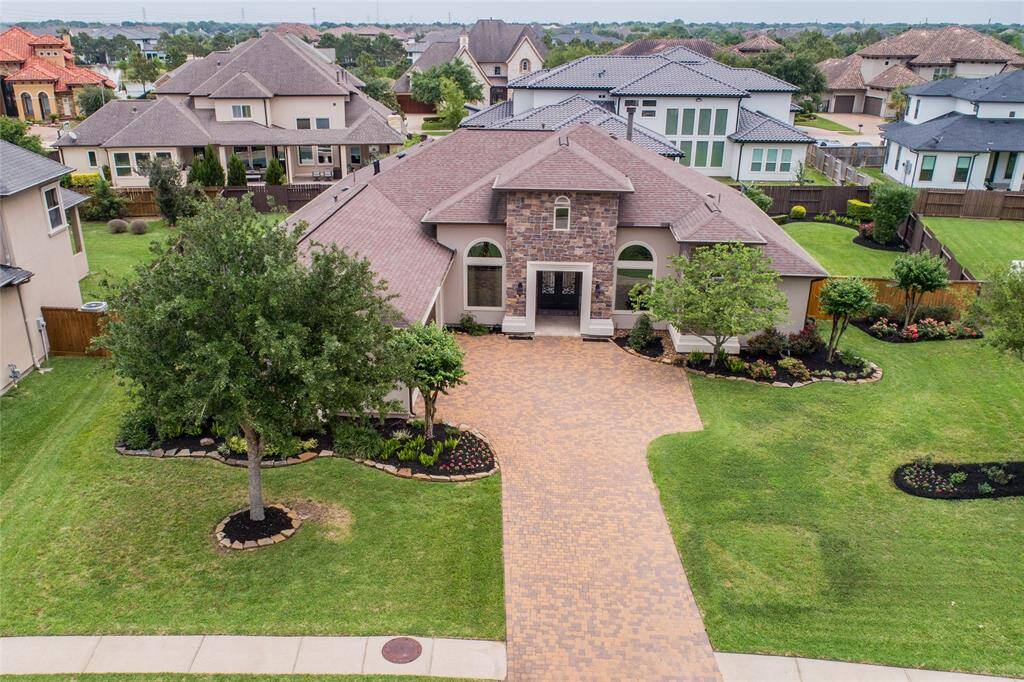

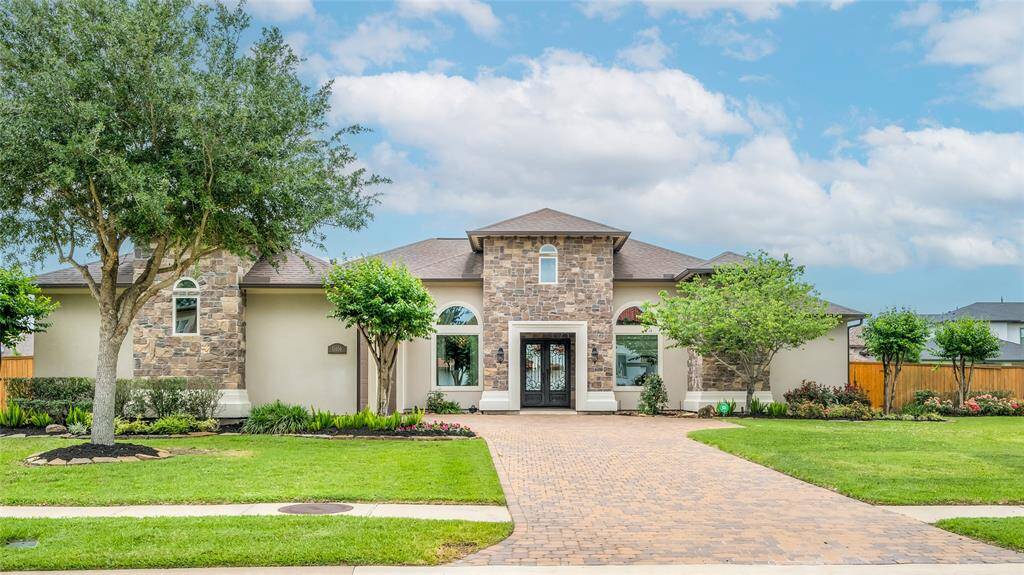
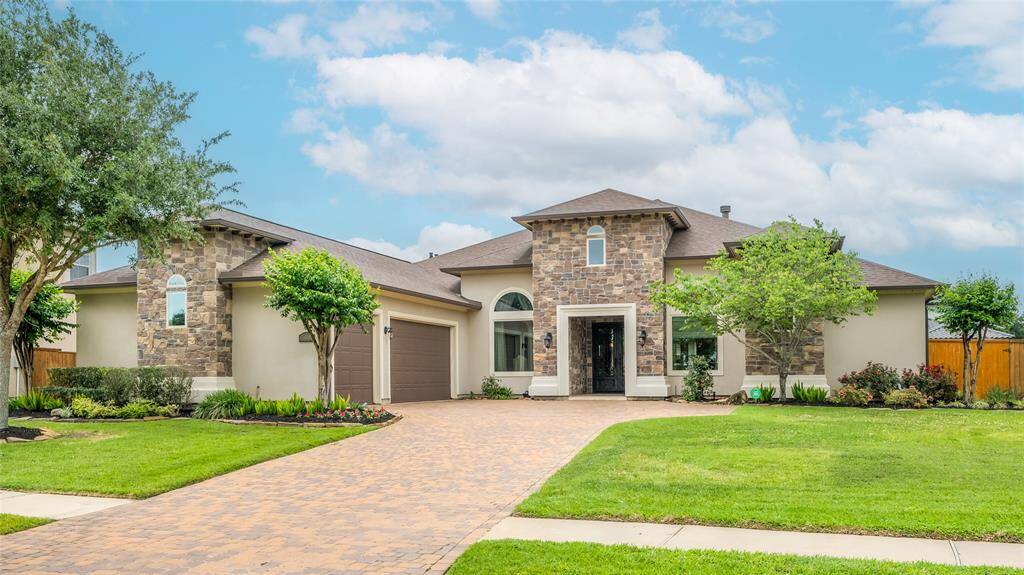
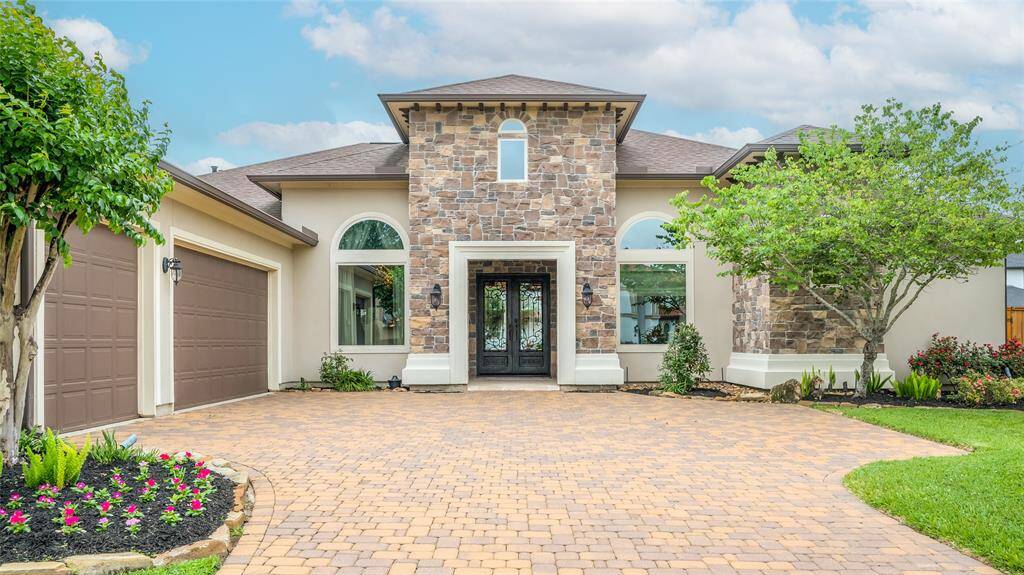
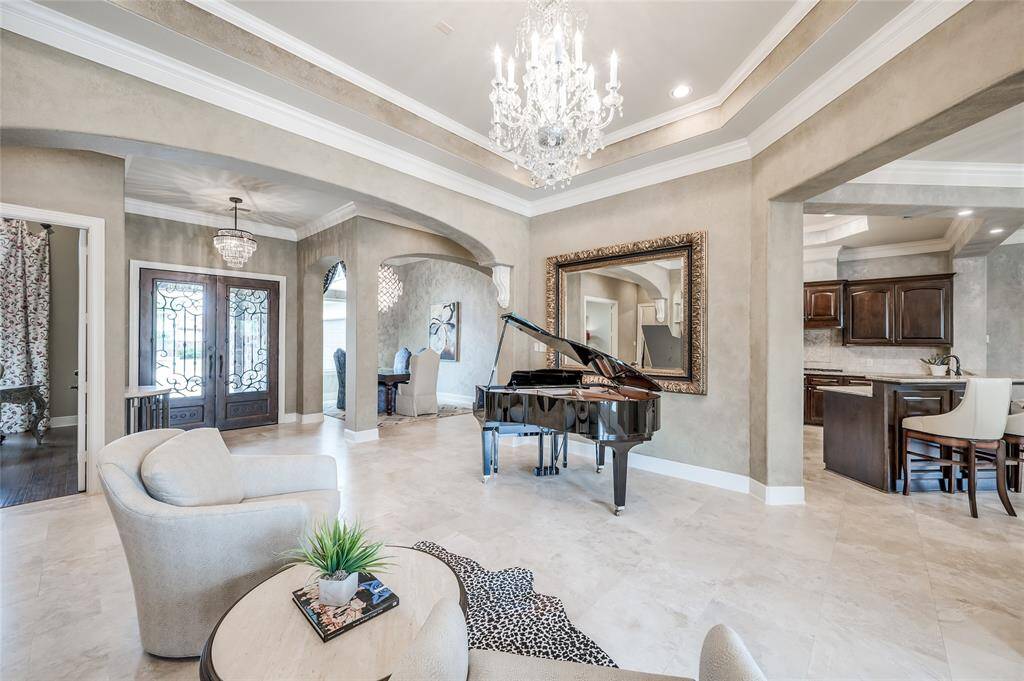
Get Custom List Of Similar Homes
About 11406 Via Fontana Court
A Tuscan masterpiece that exudes luxury. An exquisite custom home on a premier cul-de-sac lot, located behind private gates in Lago Verde Estates. Grand double iron doors open to a sprawling view of the home. Spectacular ceiling details elevate the aesthetics & windows from every angle allow natural light to illuminate the home. Dramatic formal dining room. Expansive family room & living room. Fully equipped chef’s kitchen with dual Bosch ovens, gas range, custom cabinetry, walk-in pantry. Luxurious owner’s suite with private vestibule entry, sitting area, impressive closet & lavish spa bath. Generously sized bedrooms. Private study. Stone flooring throughout main areas. Wood flooring in owner’s suite & study. Stunning windows with plantation shutters & custom window treatments. Alluring backyard is a serene retreat with lush landscape & lanai. Impeccably maintained. A Tuscan beauty. Nestled in Lakes of Bella Terra’s most prestigious area. See FEATURES & UPDATES.
Highlights
11406 Via Fontana Court
$849,000
Single-Family
3,631 Home Sq Ft
Houston 77406
4 Beds
3 Full / 1 Half Baths
16,271 Lot Sq Ft
General Description
Taxes & Fees
Tax ID
4777070010060901
Tax Rate
2.9038%
Taxes w/o Exemption/Yr
$22,144 / 2023
Maint Fee
Yes / $1,691 Annually
Maintenance Includes
Clubhouse, Grounds, Limited Access Gates, Other, Recreational Facilities
Room/Lot Size
Living
20 x 18
Dining
14 x 12
Kitchen
16 x 15
Breakfast
10 x 6
1st Bed
17 x 14
3rd Bed
15 x 12
4th Bed
13 x 13
5th Bed
13 x 12
Interior Features
Fireplace
1
Floors
Carpet, Stone, Wood
Heating
Central Gas
Cooling
Central Electric
Connections
Electric Dryer Connections, Washer Connections
Bedrooms
2 Bedrooms Down, Primary Bed - 1st Floor
Dishwasher
Yes
Range
Yes
Disposal
Yes
Microwave
Yes
Oven
Convection Oven, Double Oven
Energy Feature
Ceiling Fans, Digital Program Thermostat, Energy Star/CFL/LED Lights, Energy Star/Reflective Roof, High-Efficiency HVAC, HVAC>13 SEER, Insulated Doors, Insulated/Low-E windows, Other Energy Features, Radiant Attic Barrier, Tankless/On-Demand H2O Heater
Interior
Crown Molding, Fire/Smoke Alarm, Formal Entry/Foyer, High Ceiling, Prewired for Alarm System, Water Softener - Owned, Window Coverings
Loft
Maybe
Exterior Features
Foundation
Slab
Roof
Composition
Exterior Type
Stone, Stucco
Water Sewer
Water District
Exterior
Back Yard Fenced, Controlled Subdivision Access, Covered Patio/Deck, Exterior Gas Connection, Patio/Deck, Porch, Side Yard, Sprinkler System, Subdivision Tennis Court
Private Pool
No
Area Pool
Yes
Access
Automatic Gate
Lot Description
Cul-De-Sac, Subdivision Lot
New Construction
No
Listing Firm
Keller Williams Premier Realty
Schools (LAMARC - 33 - Lamar Consolidated)
| Name | Grade | Great School Ranking |
|---|---|---|
| Hubenak Elem | Elementary | 10 of 10 |
| Leaman Jr High | Middle | None of 10 |
| Fulshear High | High | None of 10 |
School information is generated by the most current available data we have. However, as school boundary maps can change, and schools can get too crowded (whereby students zoned to a school may not be able to attend in a given year if they are not registered in time), you need to independently verify and confirm enrollment and all related information directly with the school.

