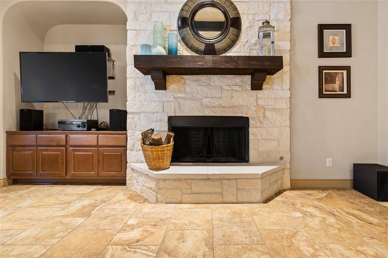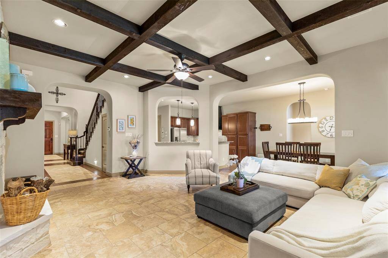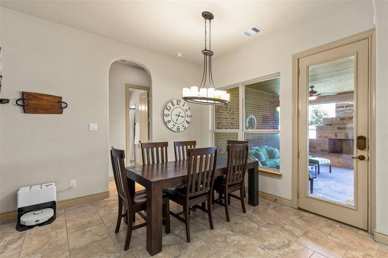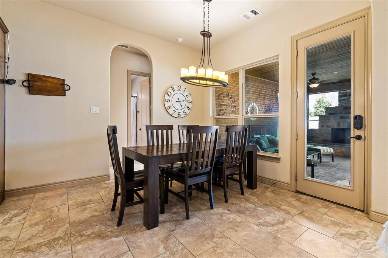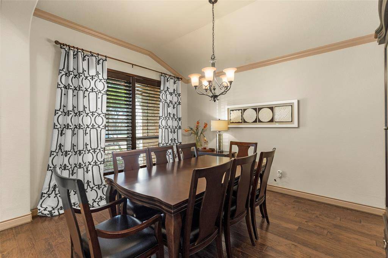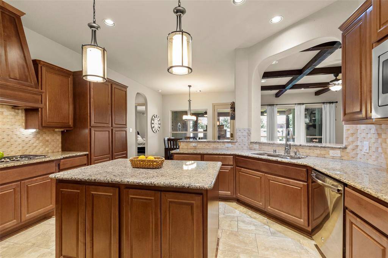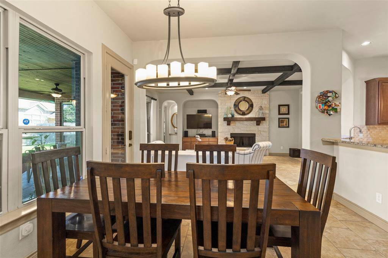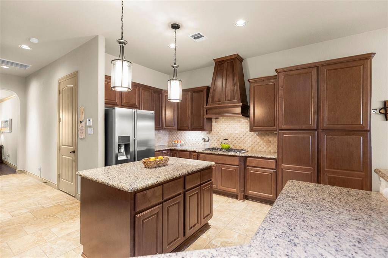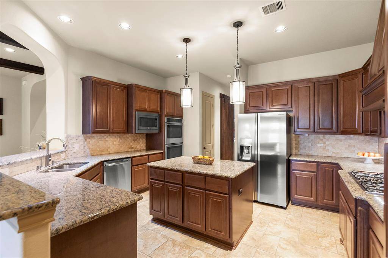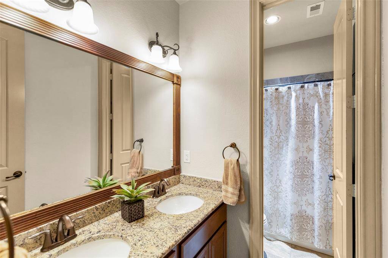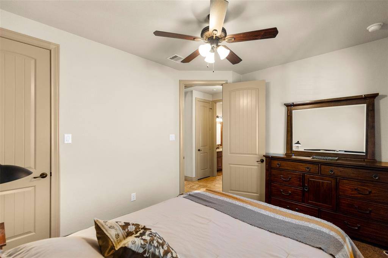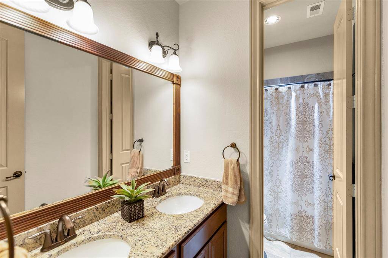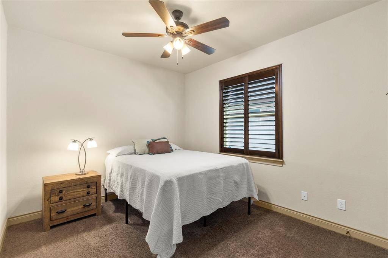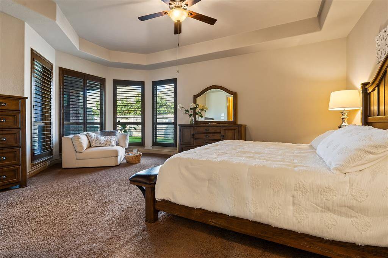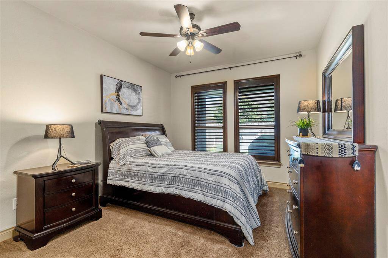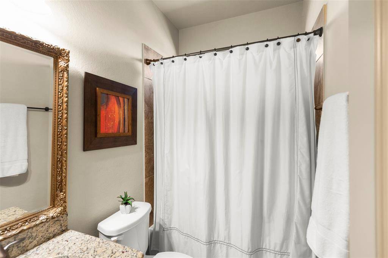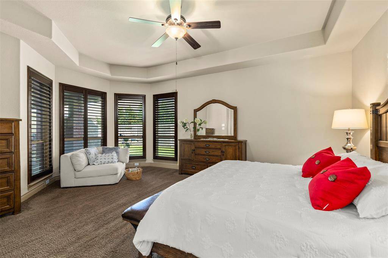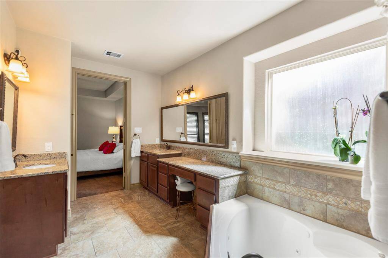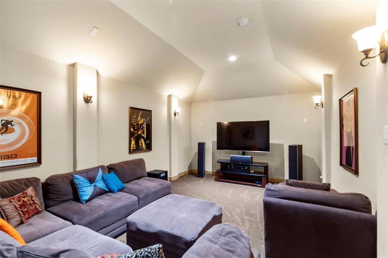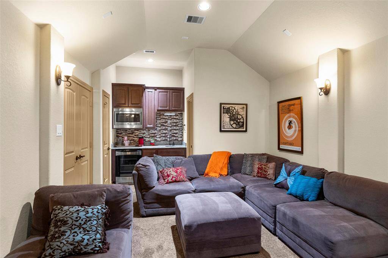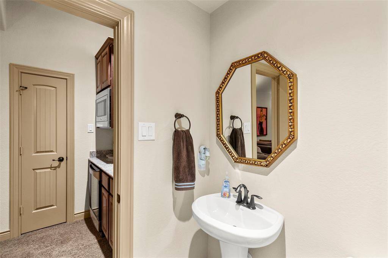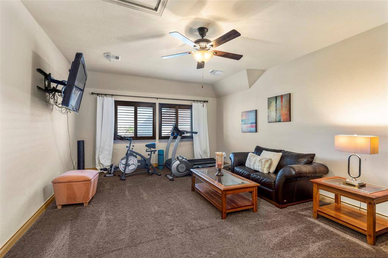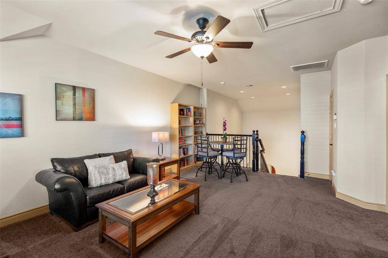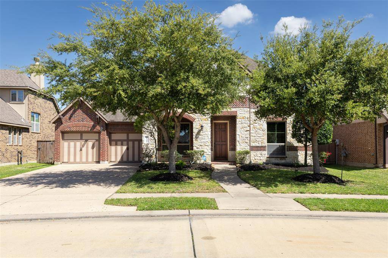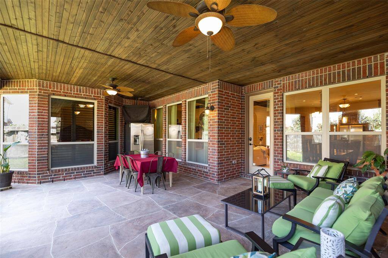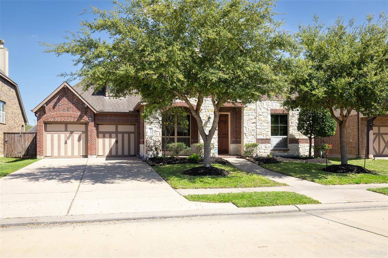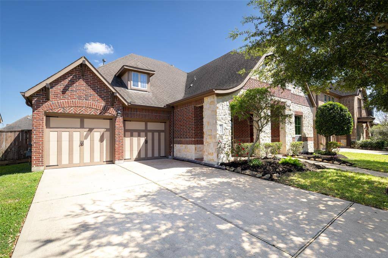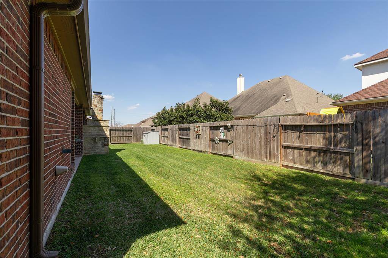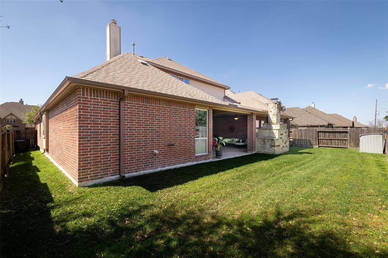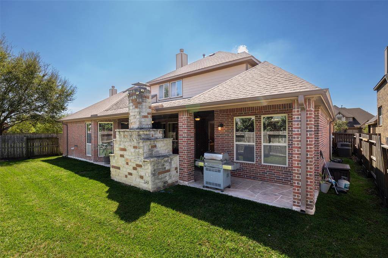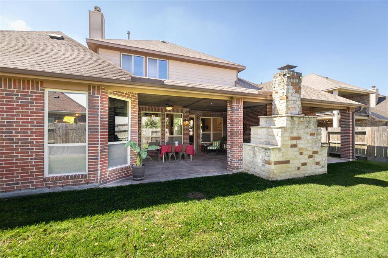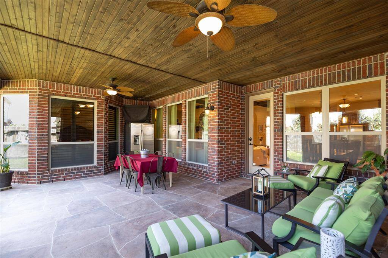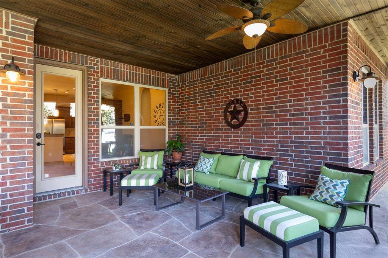11706 Leonessa Drive, Houston, Texas 77406
$599,000
4 Beds
3 Full / 1 Half Baths
Single-Family
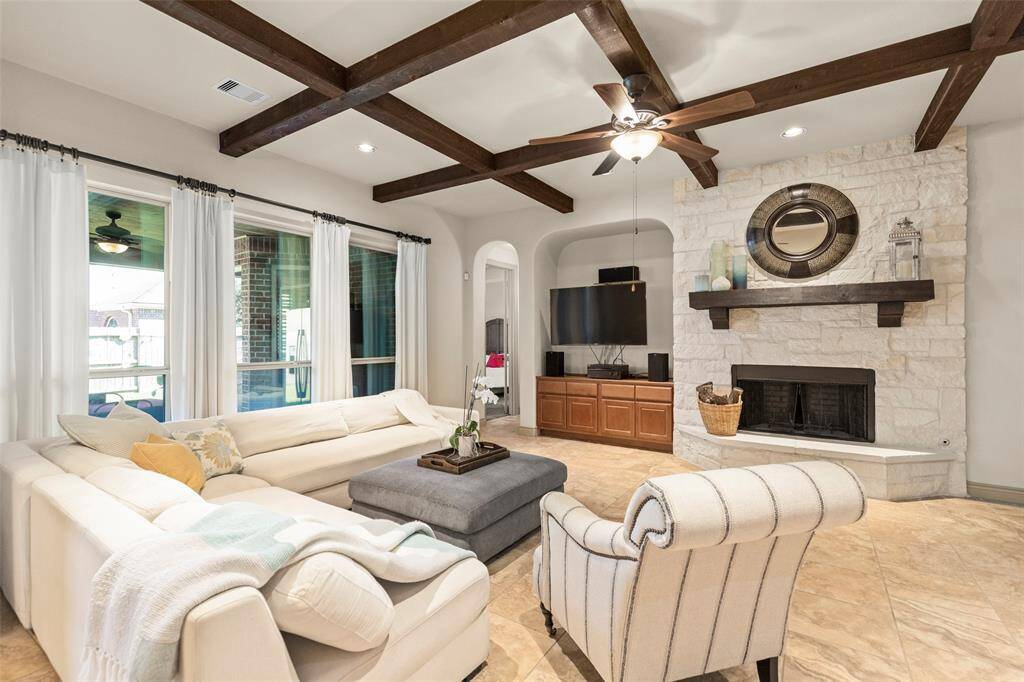

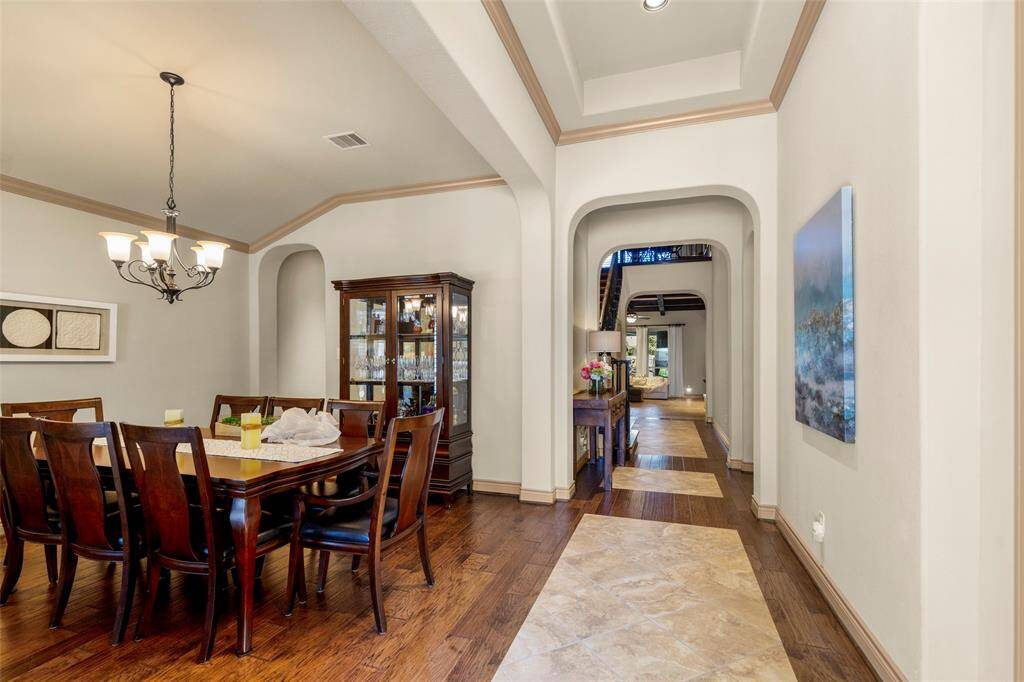

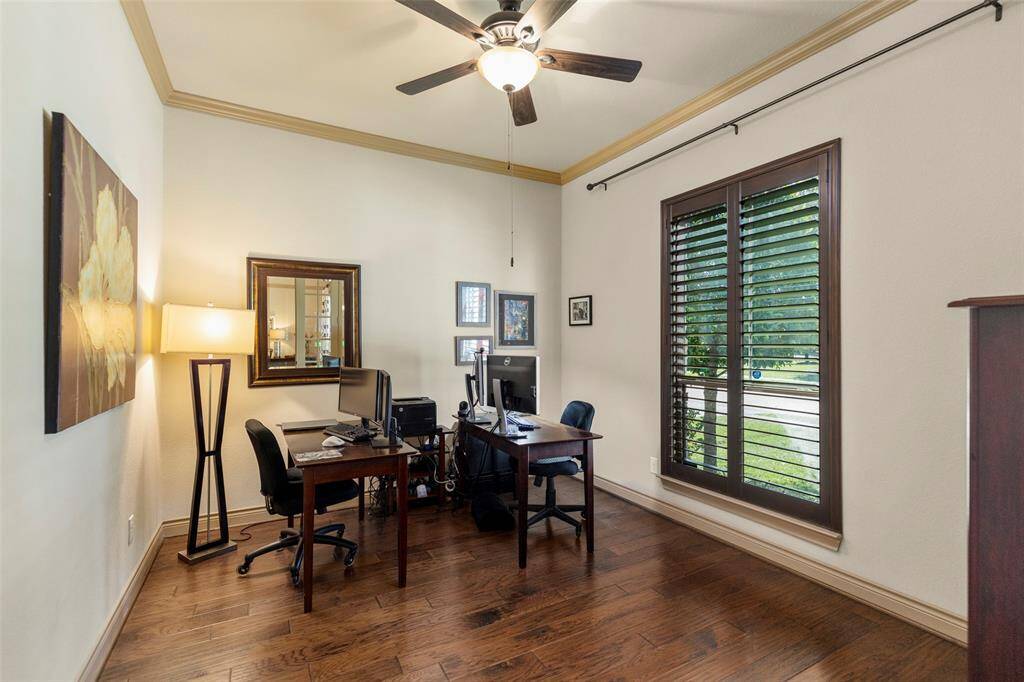
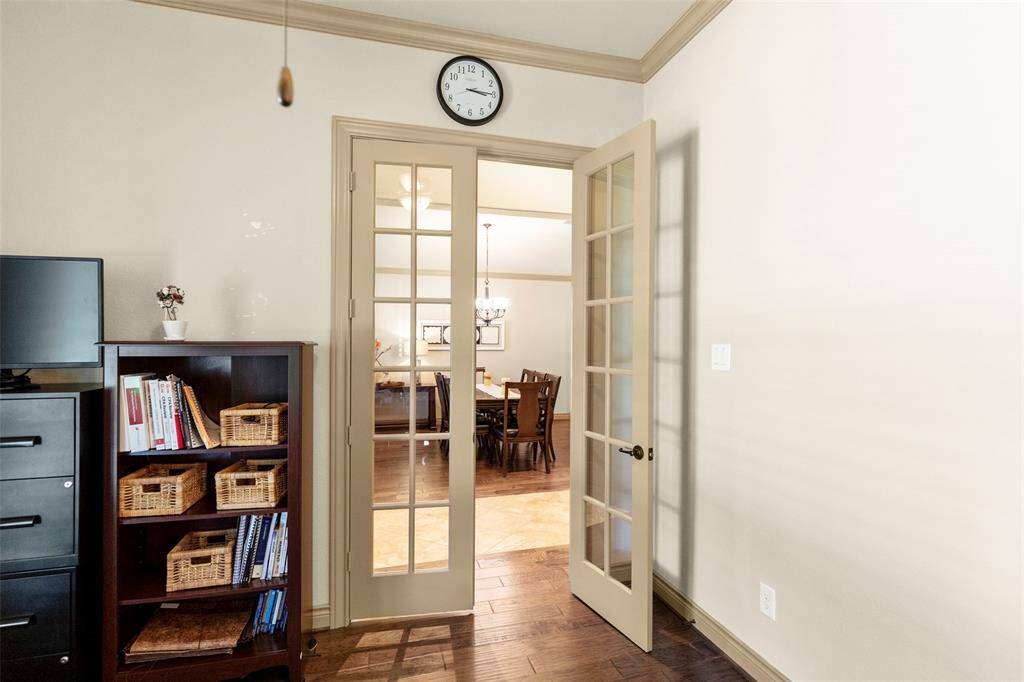
Request More Information
About 11706 Leonessa Drive
11706 Leonessa Dr is the TOTAL package! Hardwood Floors, High Ceilings, a Coffered Ceiling, and a Stunning Stone Fireplace make this Home feel Warm and Welcoming. The Open Layout is Perfect for both everyday living and hosting. Love to cook? You’ll be obsessed with the Gourmet Kitchen—Granite Counters, Stainless Appliances, a Huge Island, and tons of storage. It’s made for Cooking and Entertaining! The Formal Dining room is ready for your next dinner party, and the Built-In mud area keeps things organized. Out back, enjoy the Covered Patio and Cozy Wood-Burning Fireplace—perfect for year-round relaxing. A spacious 3-car garage gives you all the room you need, and you’re just minutes from Top-Rated Schools, Shopping, and Dining. Don’t miss this one!
Highlights
11706 Leonessa Drive
$599,000
Single-Family
3,583 Home Sq Ft
Houston 77406
4 Beds
3 Full / 1 Half Baths
8,125 Lot Sq Ft
General Description
Taxes & Fees
Tax ID
4777240010110901
Tax Rate
2.8676%
Taxes w/o Exemption/Yr
$15,334 / 2024
Maint Fee
Yes / $1,700 Annually
Room/Lot Size
Dining
15x12
Breakfast
13x10
1st Bed
18x15
Interior Features
Fireplace
2
Floors
Brick, Stone, Wood
Countertop
Granite
Heating
Central Electric
Cooling
Central Electric, Zoned
Connections
Electric Dryer Connections, Gas Dryer Connections, Washer Connections
Bedrooms
2 Bedrooms Down, Primary Bed - 1st Floor
Dishwasher
Yes
Range
Yes
Disposal
Yes
Microwave
Yes
Oven
Double Oven
Energy Feature
Attic Vents, Ceiling Fans, Energy Star/CFL/LED Lights, High-Efficiency HVAC, Insulated Doors, Insulated/Low-E windows, Insulation - Batt, Insulation - Blown Fiberglass, Other Energy Features, Radiant Attic Barrier
Interior
Fire/Smoke Alarm, High Ceiling, Wet Bar
Loft
Maybe
Exterior Features
Foundation
Slab
Roof
Composition
Exterior Type
Brick, Cement Board, Stone
Water Sewer
Water District
Exterior
Back Yard, Back Yard Fenced, Fully Fenced, Outdoor Fireplace, Patio/Deck, Sprinkler System, Subdivision Tennis Court
Private Pool
No
Area Pool
Yes
Lot Description
Cul-De-Sac, Subdivision Lot
New Construction
No
Listing Firm
Schools (LAMARC - 33 - Lamar Consolidated)
| Name | Grade | Great School Ranking |
|---|---|---|
| Hubenak Elem | Elementary | 10 of 10 |
| Leaman Jr High | Middle | None of 10 |
| Fulshear High | High | None of 10 |
School information is generated by the most current available data we have. However, as school boundary maps can change, and schools can get too crowded (whereby students zoned to a school may not be able to attend in a given year if they are not registered in time), you need to independently verify and confirm enrollment and all related information directly with the school.

