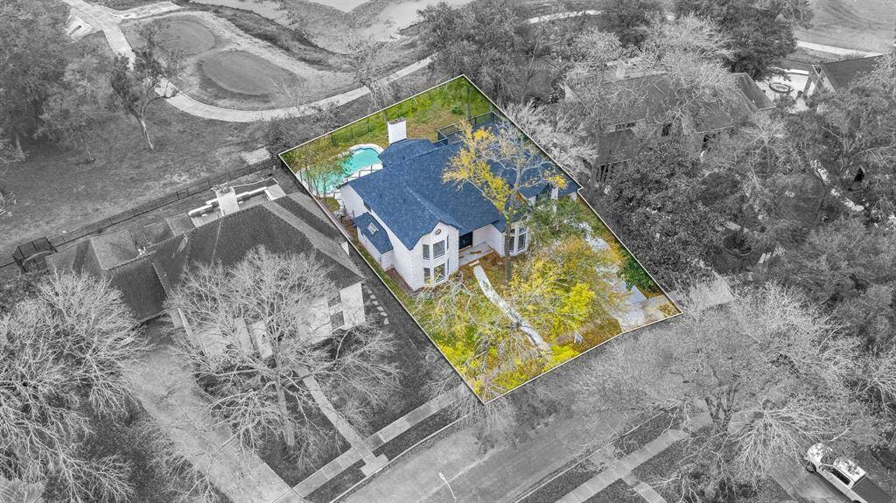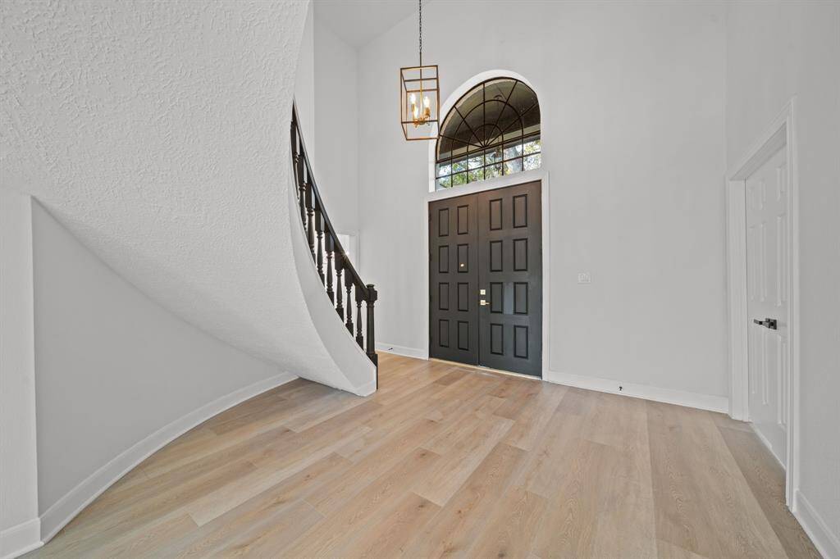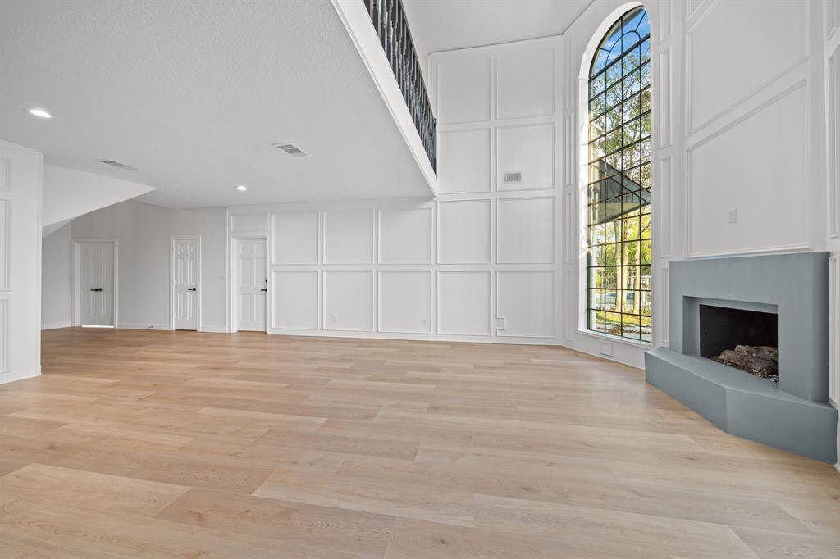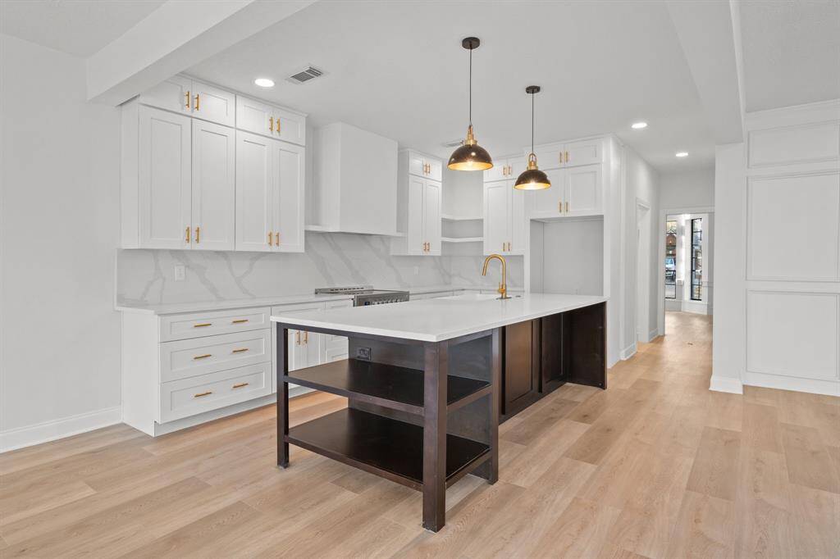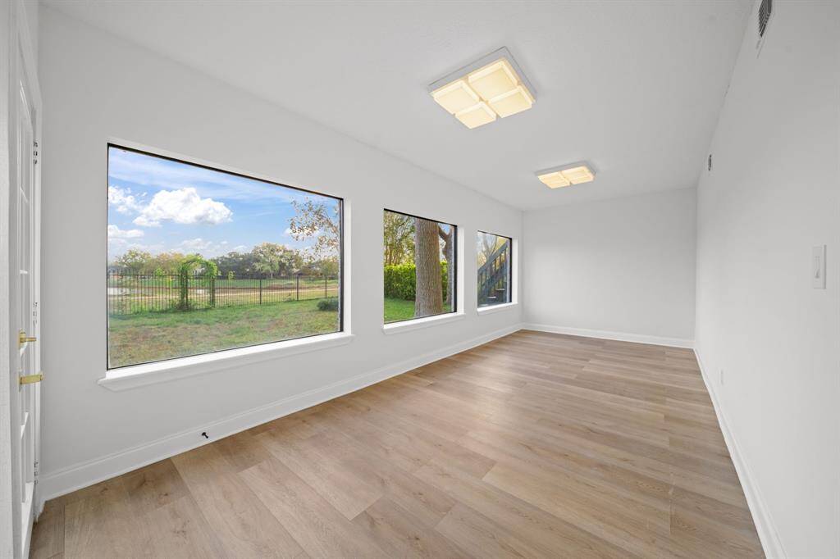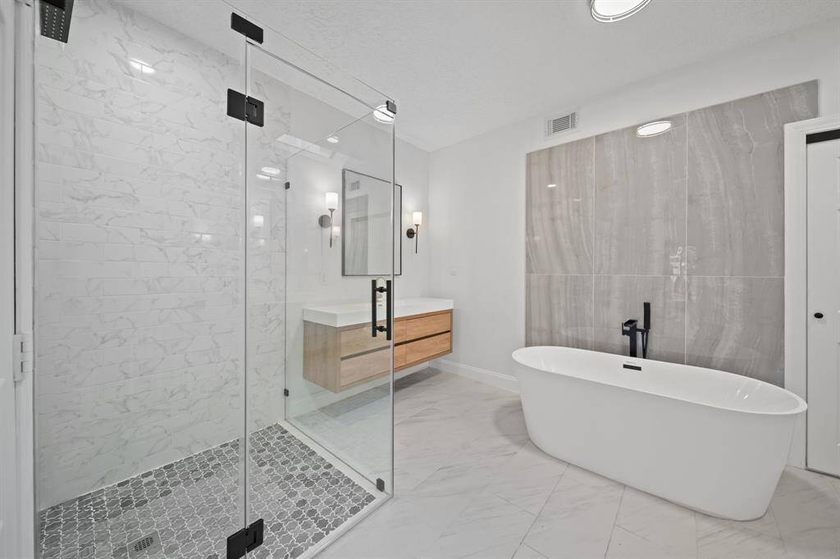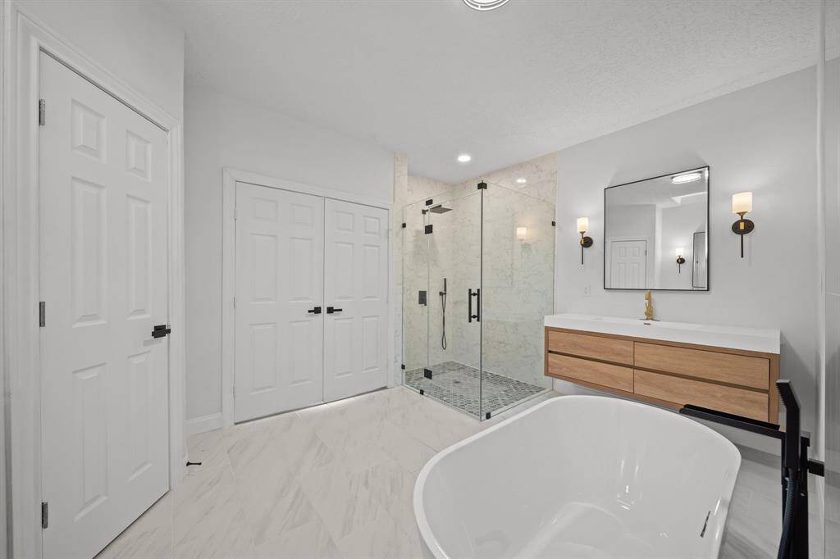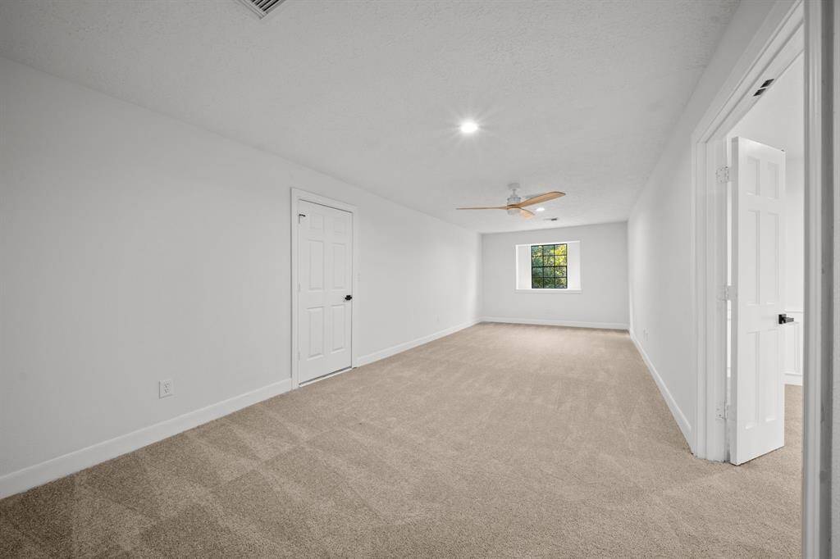1503 Rambling Stone Drive, Houston, Texas 77406
$575,000
4 Beds
3 Full / 1 Half Baths
Single-Family
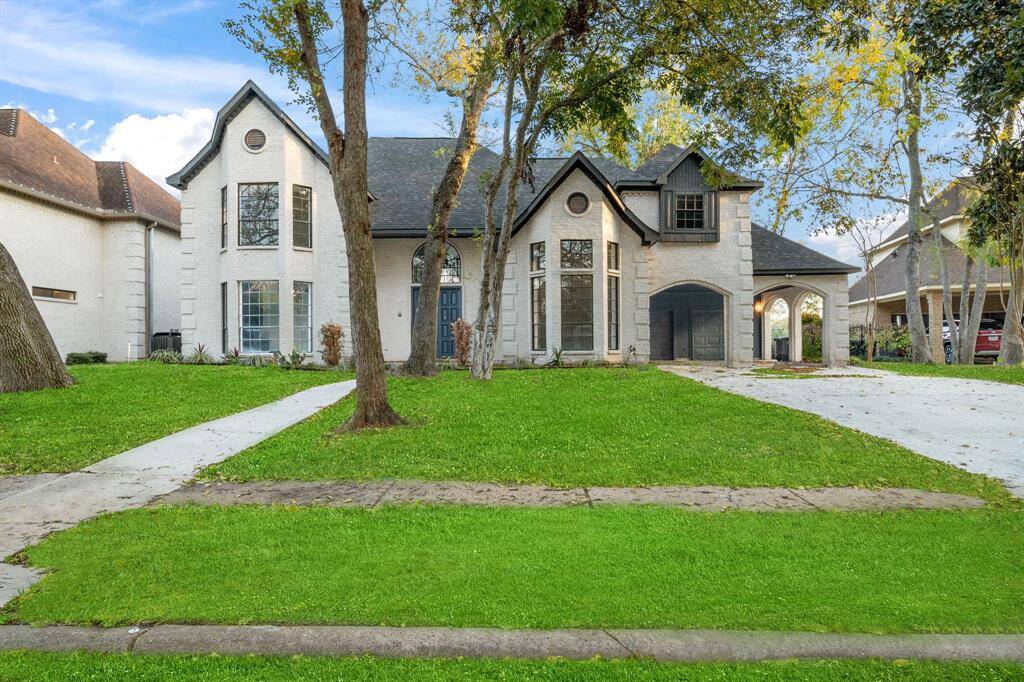





Request More Information
About 1503 Rambling Stone Drive
PRICED TO SELL IN AS IS CONDITION. NO REPAIRS. RECENTLY REMODELED SPECTACULAR HOME IN THE MUCH-DESIRED MASTER PLAN GOLFING COMMUNITY OF PECAN GROVE PLANTATION! THIS BEAUTIFUL HOME OFFERS A POOL, JUST IN TIME FOR SUMMER! SOME OF THE TASTEFULLY UPDATED FEATURES INCLUDE FRESH PAINT IN & OUT, NEW ROOF, WOOD LAMINATED FLOORING, QUARTZ COUNTERTOPS, MODERN SHAKER STYLE KITCHEN CABINETS, NEW APPLIANCES, A GENEROUS KITCHEN ISLAND, A GRAND ROOF TOP DECK WITH AN INCREDIBLE VIEW OF PAR 3 OF THE 27-HOLE CHAMPIONSHIP GOLF COURSE, AN AMAZING OFFICE/STUDY, A LARGE GAMEROOM WITH A WET BAR - PERFECT FOR ENTERTAINING YOUR FAMILY & FRIENDS. NESTELD AWAY FROM IT ALL IS YOUR PRIMARY BEDROOM WITH A GRAND END SUITE BATHROOM WITH A FULLY TILED WALK-IN SHOWER W/ FRAMELESS GLASS AND A SOAKING TUB FOR WHEN YOU ARE READY TO RETREAT FOR SOME REST AND RELAXATION. CONVENIENTLY LOCATED NEAR GREAT SHOPPING, DINING AND ENTERTAINMENT. ZONED TO FORT BEND ISD. BUYER TO INDEPENDANTLY VERIFY ALL INFORMATION.
Highlights
1503 Rambling Stone Drive
$575,000
Single-Family
4,085 Home Sq Ft
Houston 77406
4 Beds
3 Full / 1 Half Baths
11,705 Lot Sq Ft
General Description
Taxes & Fees
Tax ID
5740070030190907
Tax Rate
2.0381%
Taxes w/o Exemption/Yr
$10,193 / 2023
Maint Fee
Yes / $219 Annually
Maintenance Includes
Clubhouse, Recreational Facilities
Room/Lot Size
Dining
15 X 12
1st Bed
19 X 15
2nd Bed
26 X 12
3rd Bed
14 X 12
4th Bed
19 X 12
Interior Features
Fireplace
1
Floors
Carpet, Laminate, Tile
Heating
Central Gas
Cooling
Central Electric
Bedrooms
1 Bedroom Up, Primary Bed - 1st Floor
Dishwasher
Yes
Range
Yes
Disposal
Yes
Microwave
No
Energy Feature
Attic Vents, Ceiling Fans, Digital Program Thermostat, Energy Star Appliances
Interior
Crown Molding, Fire/Smoke Alarm, High Ceiling, Wet Bar
Loft
Maybe
Exterior Features
Foundation
Slab
Roof
Composition
Exterior Type
Brick, Cement Board, Wood
Water Sewer
Public Sewer, Public Water
Exterior
Back Yard Fenced, Private Driveway, Rooftop Deck, Sprinkler System, Subdivision Tennis Court
Private Pool
Yes
Area Pool
Yes
Lot Description
On Golf Course
New Construction
No
Listing Firm
Schools (FORTBE - 19 - Fort Bend)
| Name | Grade | Great School Ranking |
|---|---|---|
| Pecan Grove Elem | Elementary | 6 of 10 |
| Bowie Middle (Fort Bend) | Middle | 8 of 10 |
| Travis High (Fort Bend) | High | 7 of 10 |
School information is generated by the most current available data we have. However, as school boundary maps can change, and schools can get too crowded (whereby students zoned to a school may not be able to attend in a given year if they are not registered in time), you need to independently verify and confirm enrollment and all related information directly with the school.


