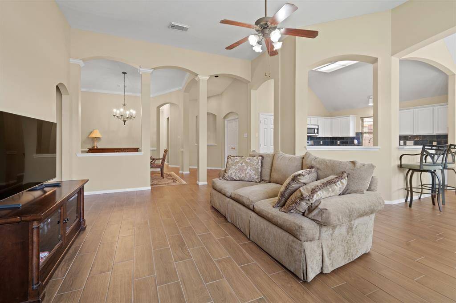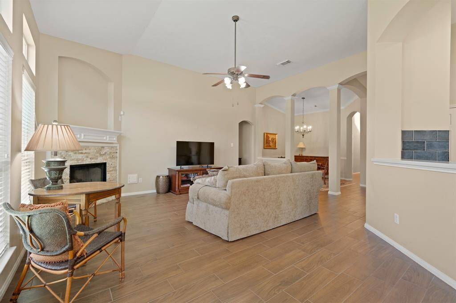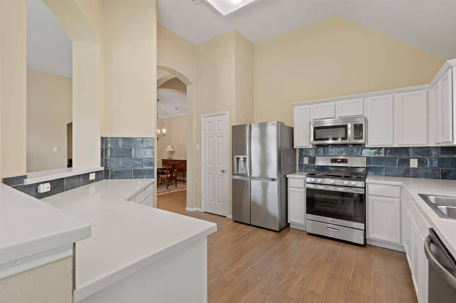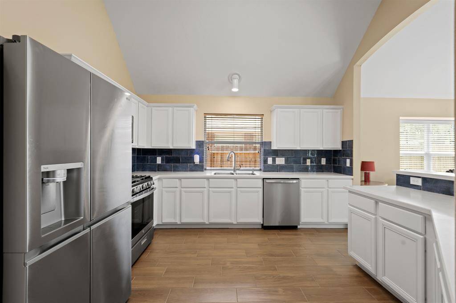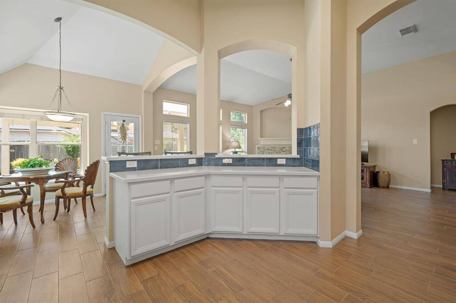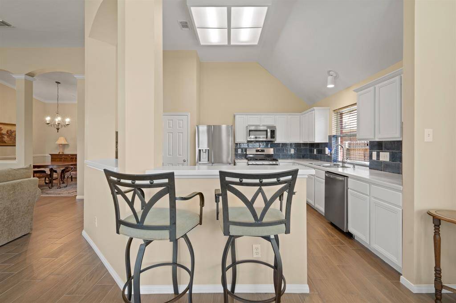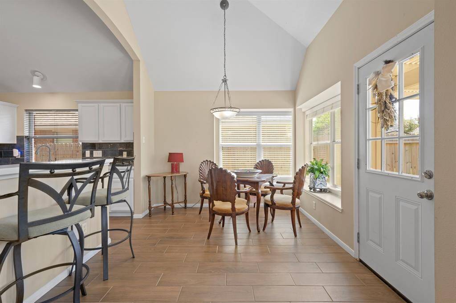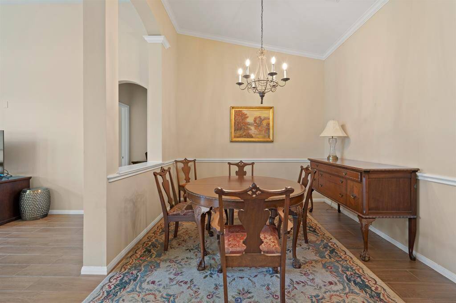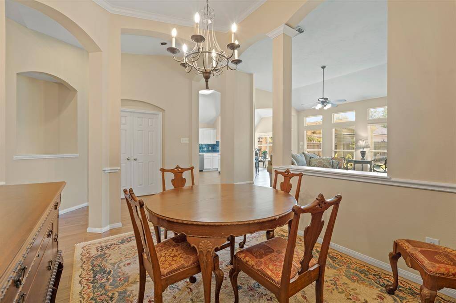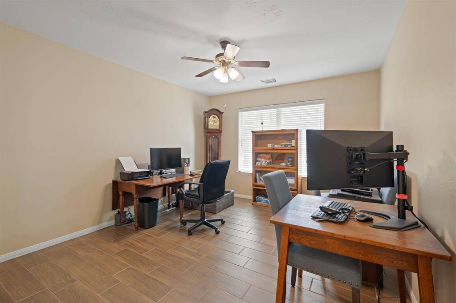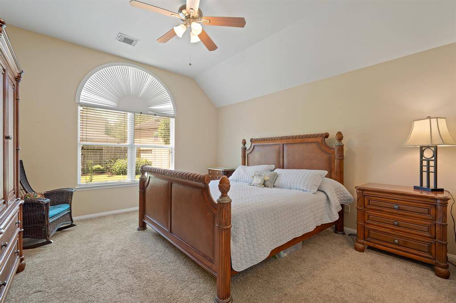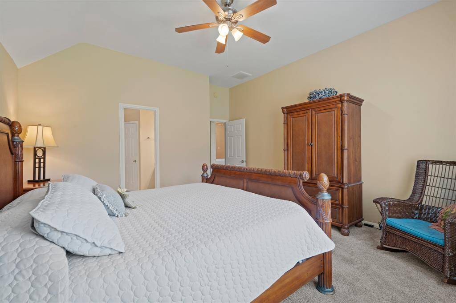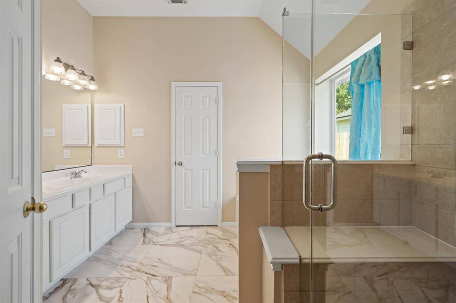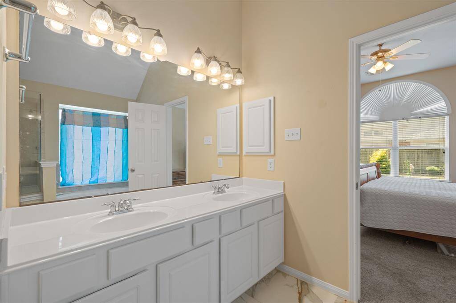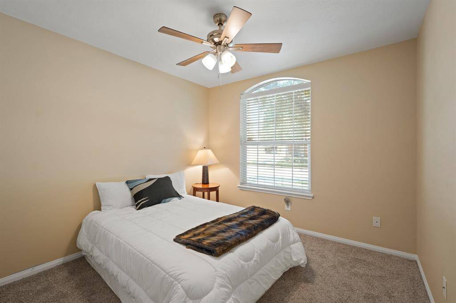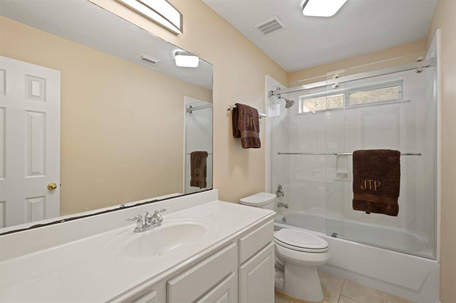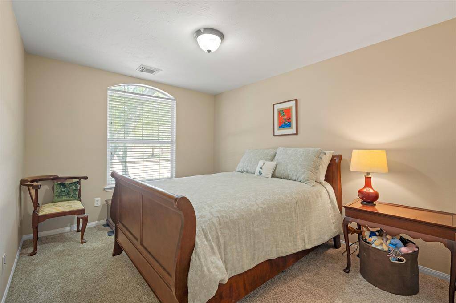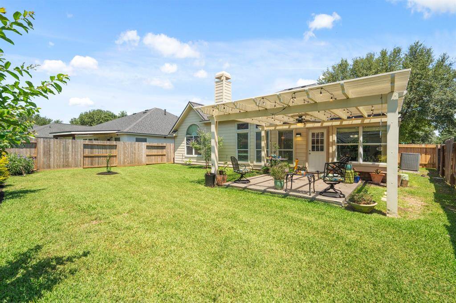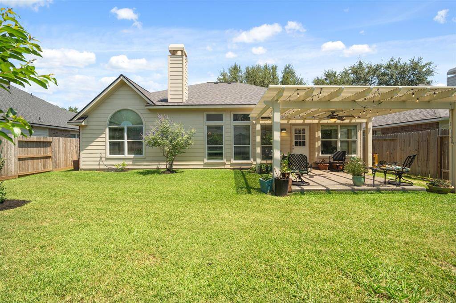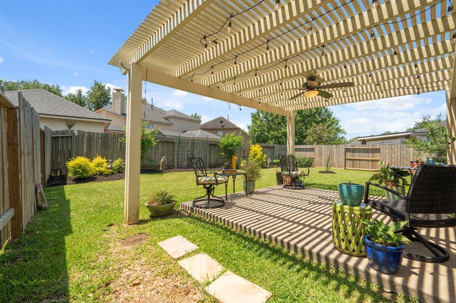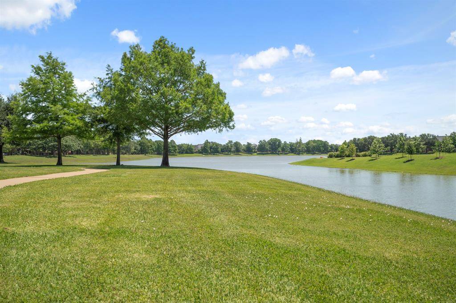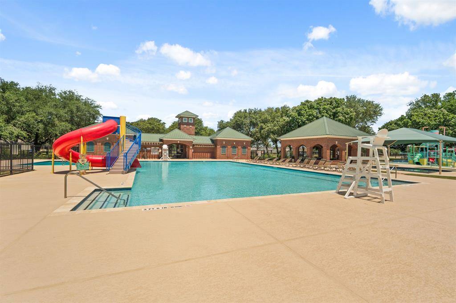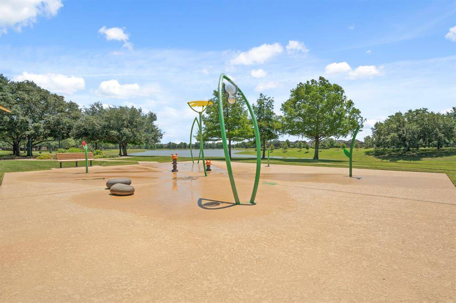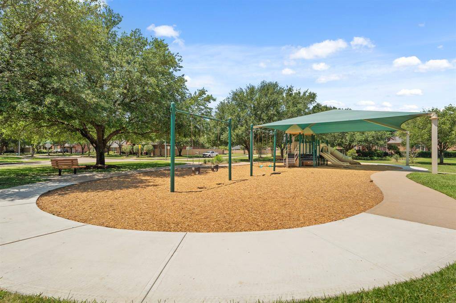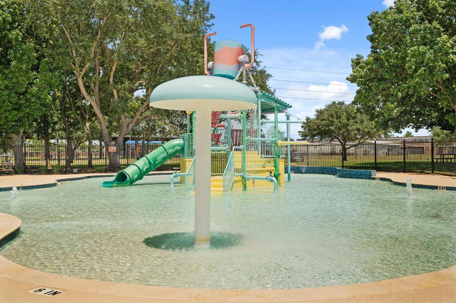1603 Martin Lake Drive, Houston, Texas 77406
$325,000
3 Beds
2 Full Baths
Single-Family
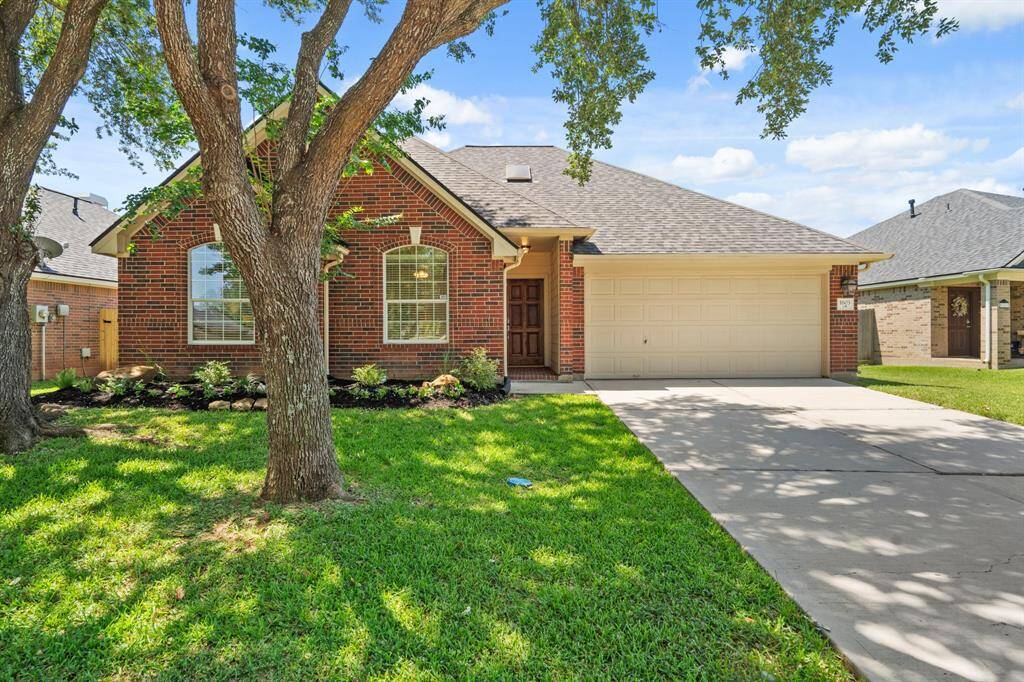

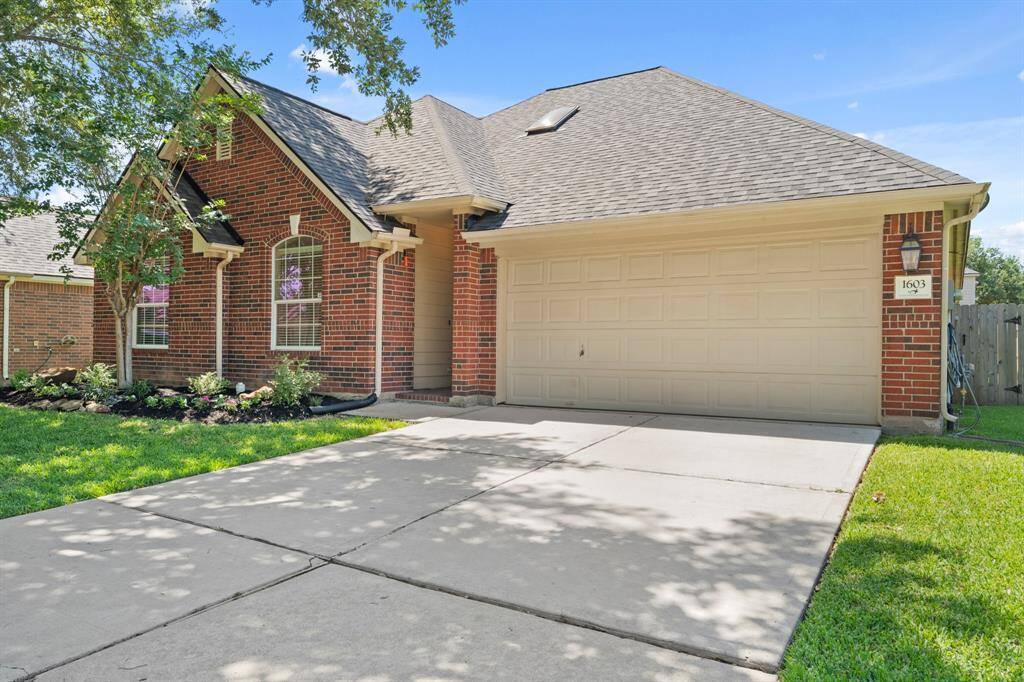
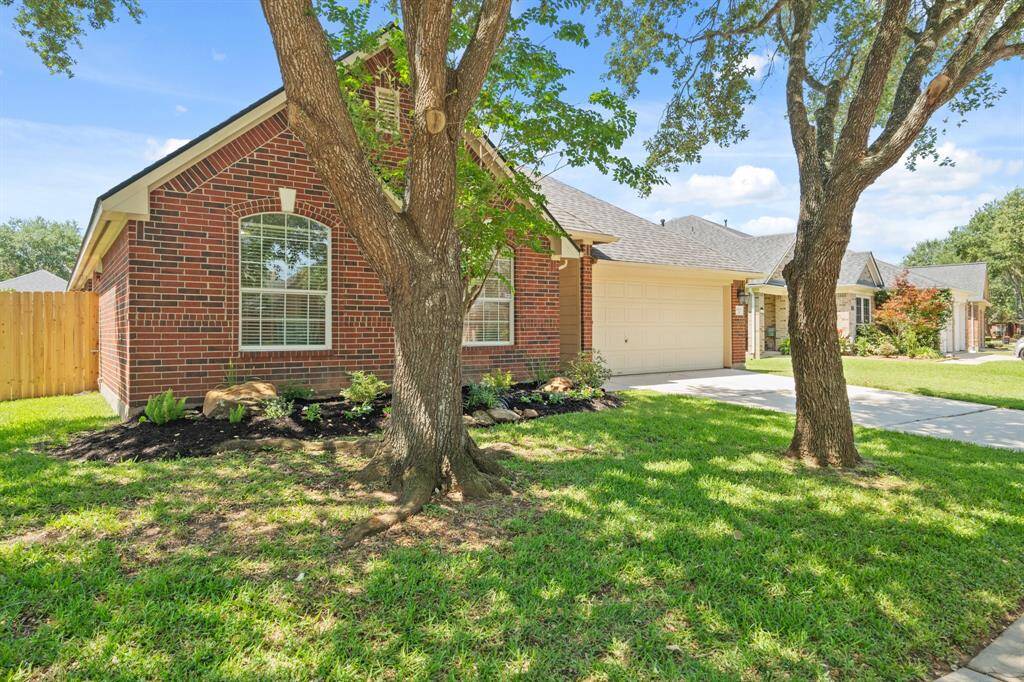
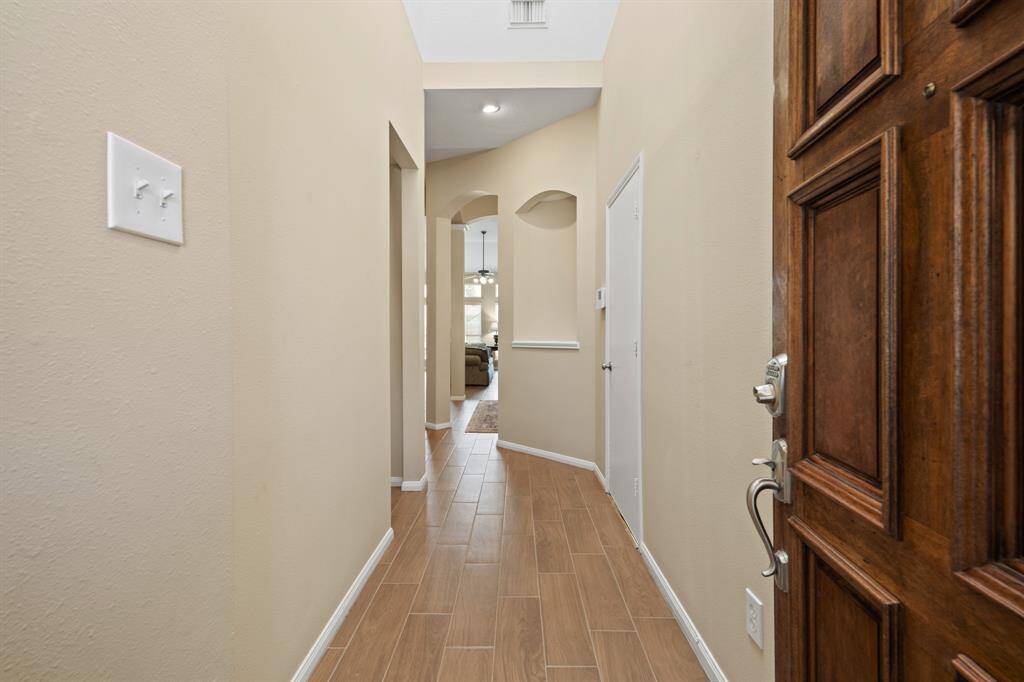
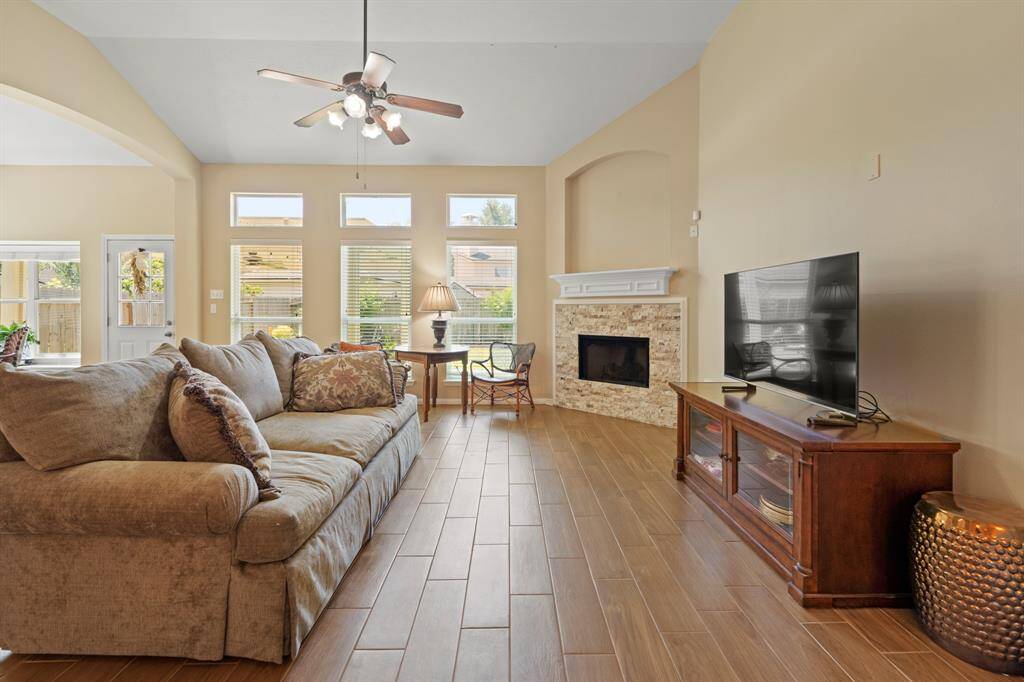
Request More Information
About 1603 Martin Lake Drive
Modern updates, natural light, & an open-concept layout come together seamlessly at 1603 Martin Lake Dr. Located in the heart of Waterside Estates, this 3-bedroom, 2-bathroom residence with a dedicated home office spans 2,018 sq. ft. Step inside to discover new flooring throughout & a kitchen designed for both everyday living--featuring updated appliances, a modern backsplash, breakfast area, & bar seating. The kitchen flows effortlessly into a spacious living room centered around a cozy gas fireplace. The primary suite offers a generous walk-in closet & ensuite bath complete with a garden tub, separate shower, & dual vanities. Outside, unwind in your private backyard, complete with a charming pergola and beautiful landscaping—ideal for morning coffee or evening gatherings. Recent roof & HVAC. Enjoy access to a wealth of community amenities including scenic lakes & walking trails, tennis courts, & top A-rated schools. With close proximity to major highways, commuting is a breeze!
Highlights
1603 Martin Lake Drive
$325,000
Single-Family
2,018 Home Sq Ft
Houston 77406
3 Beds
2 Full Baths
6,663 Lot Sq Ft
General Description
Taxes & Fees
Tax ID
9163090030060907
Tax Rate
1.9989%
Taxes w/o Exemption/Yr
$6,480 / 2024
Maint Fee
Yes / $770 Annually
Room/Lot Size
Dining
18 x 14.2
Kitchen
13.8 x 12.7
Breakfast
14,2 x 14.9
1st Bed
14 x 16.2
2nd Bed
10.1 x 14.7
3rd Bed
9.7 x 10
Interior Features
Fireplace
1
Floors
Engineered Wood, Tile
Countertop
Corian
Heating
Central Gas
Cooling
Central Electric
Connections
Washer Connections
Bedrooms
2 Bedrooms Down, Primary Bed - 1st Floor
Dishwasher
Yes
Range
Yes
Disposal
Yes
Microwave
Yes
Oven
Gas Oven
Energy Feature
Ceiling Fans, Digital Program Thermostat
Interior
Alarm System - Leased, Fire/Smoke Alarm, Formal Entry/Foyer, High Ceiling, Window Coverings
Loft
Maybe
Exterior Features
Foundation
Slab
Roof
Composition
Exterior Type
Brick
Water Sewer
Public Sewer, Public Water
Exterior
Back Yard, Back Yard Fenced, Covered Patio/Deck, Fully Fenced, Patio/Deck, Porch, Side Yard
Private Pool
No
Area Pool
Yes
Lot Description
Subdivision Lot
New Construction
No
Listing Firm
Schools (FORTBE - 19 - Fort Bend)
| Name | Grade | Great School Ranking |
|---|---|---|
| Oakland Elem | Elementary | 8 of 10 |
| Bowie Middle (Fort Bend) | Middle | 8 of 10 |
| Travis High (Fort Bend) | High | 7 of 10 |
School information is generated by the most current available data we have. However, as school boundary maps can change, and schools can get too crowded (whereby students zoned to a school may not be able to attend in a given year if they are not registered in time), you need to independently verify and confirm enrollment and all related information directly with the school.

