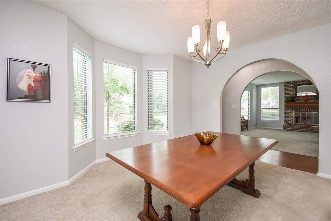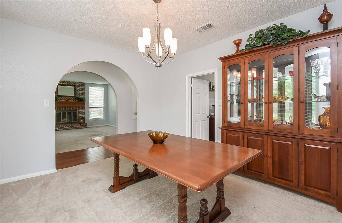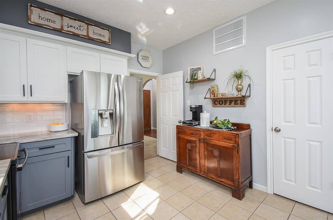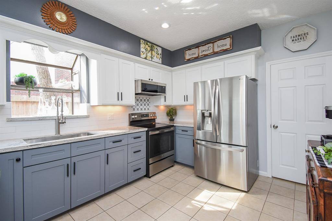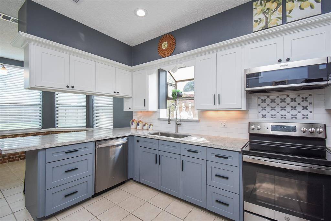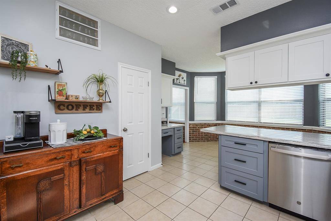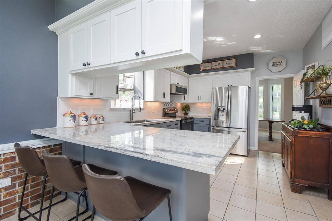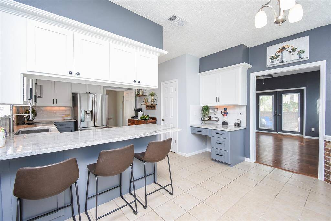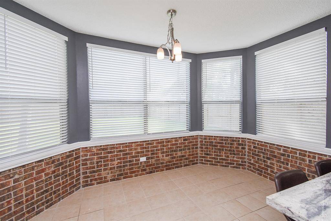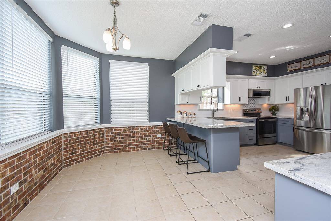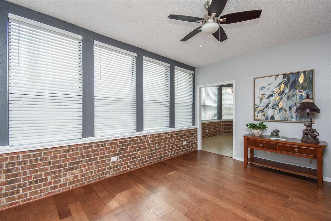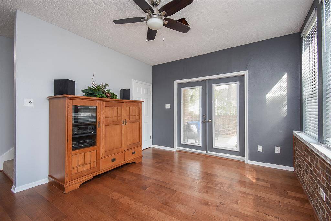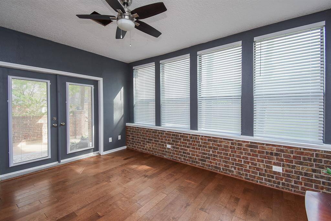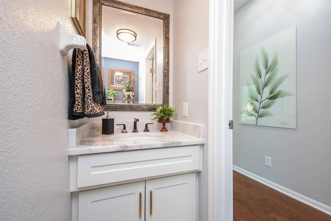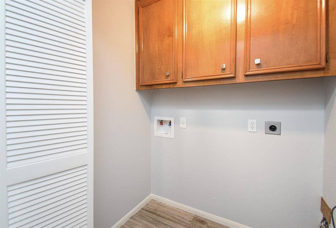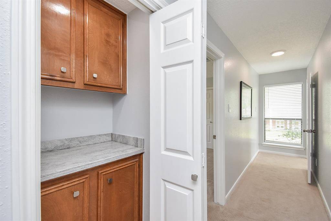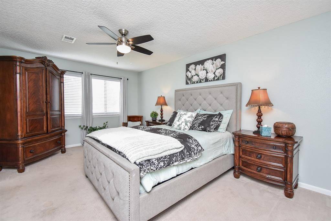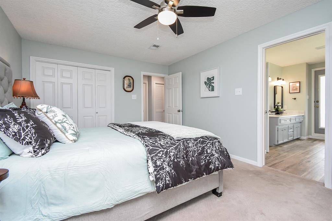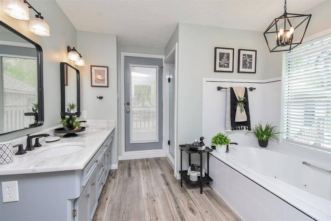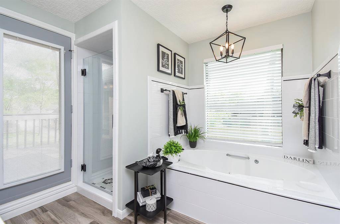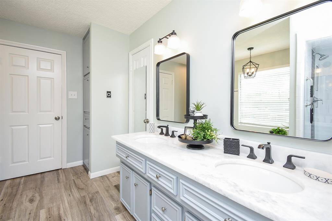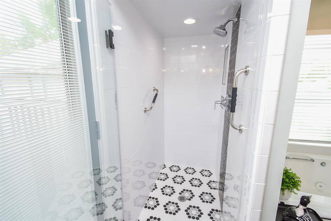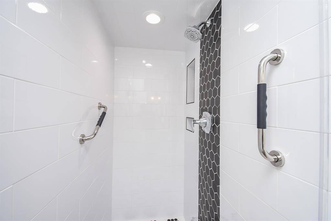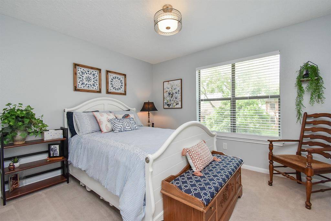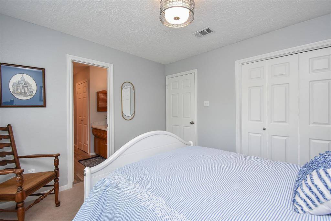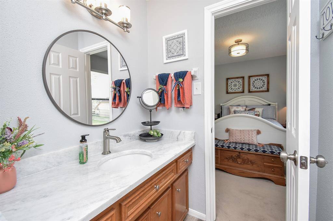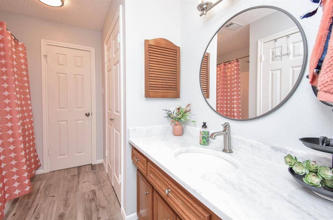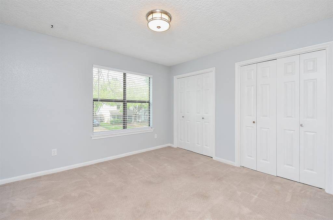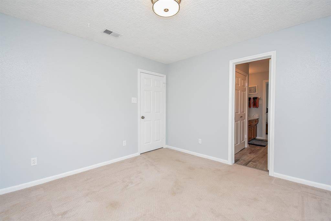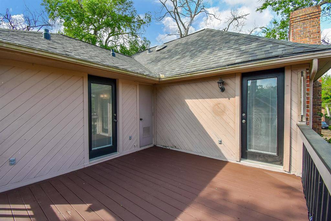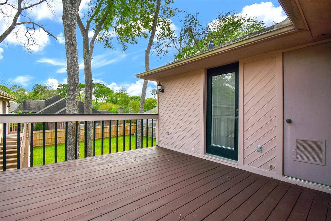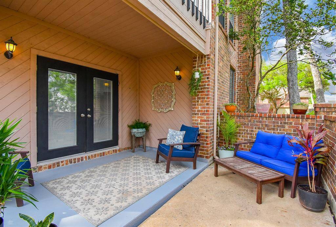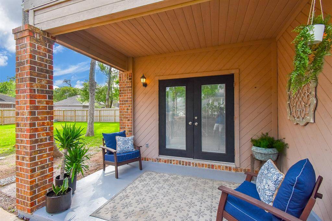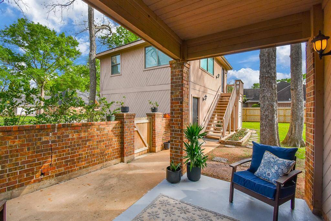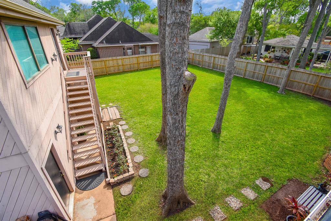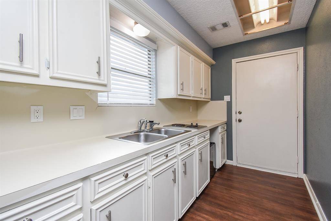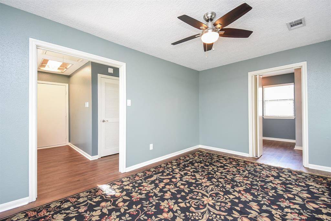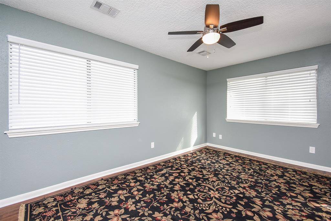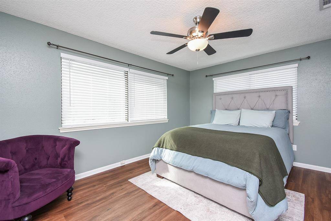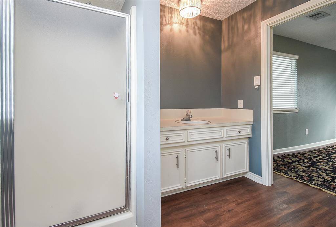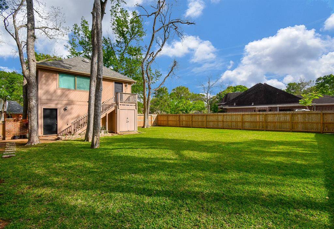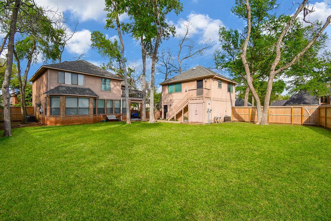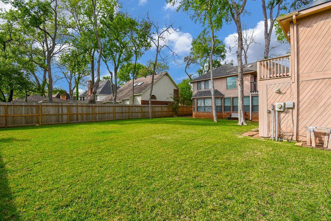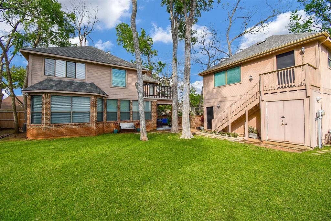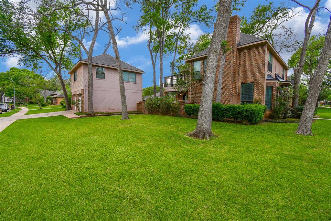1611 N. Hearthside Drive, Houston, Texas 77406
$389,900
4 Beds
3 Full / 1 Half Baths
Single-Family
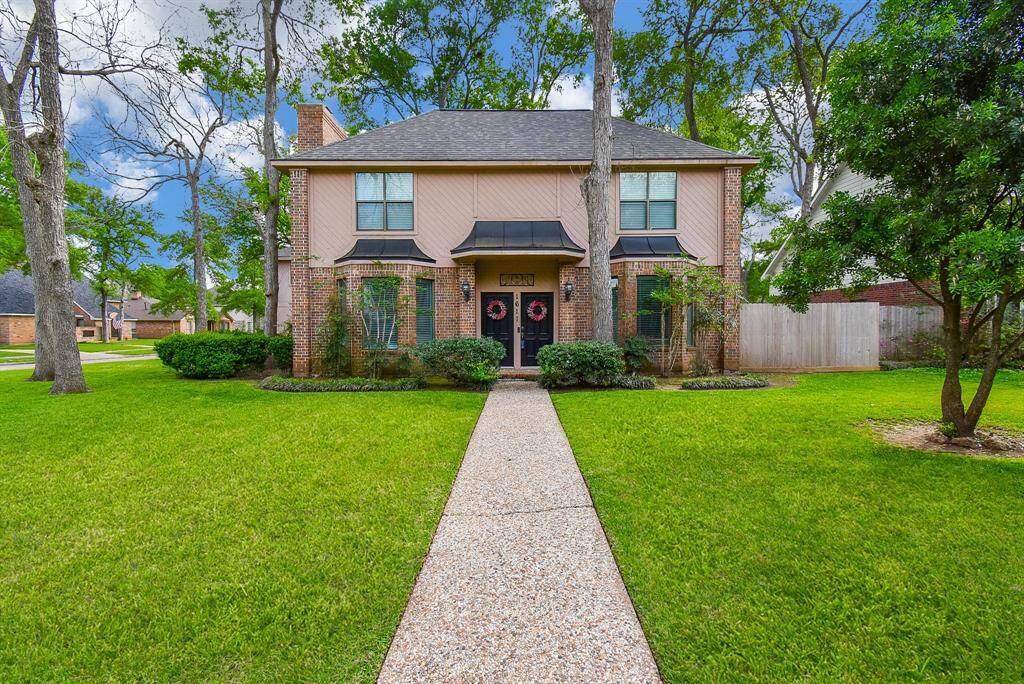

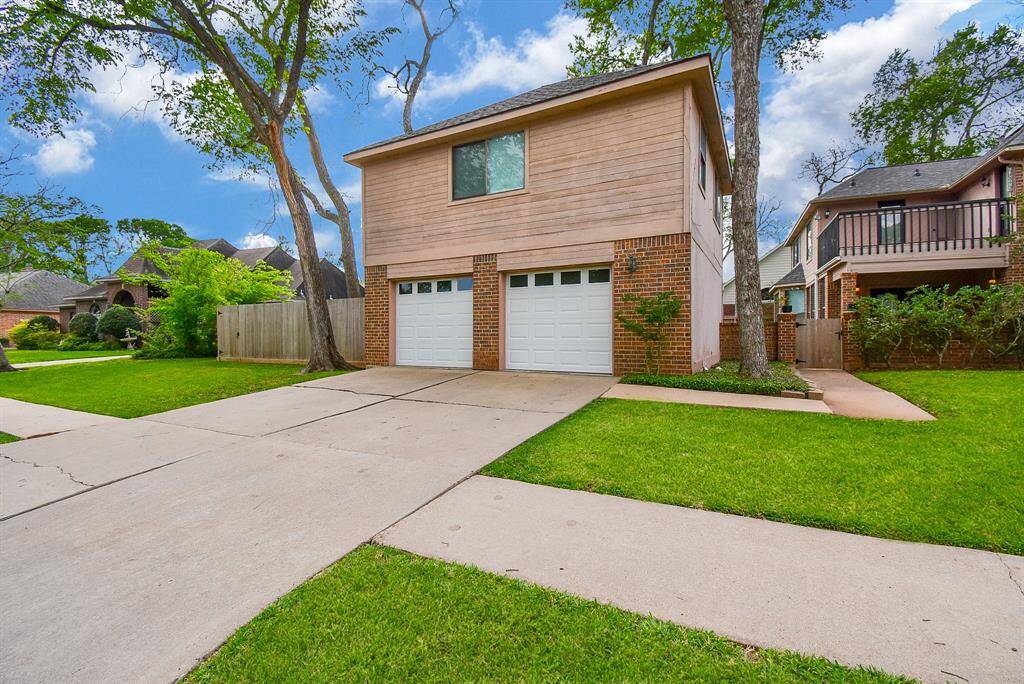
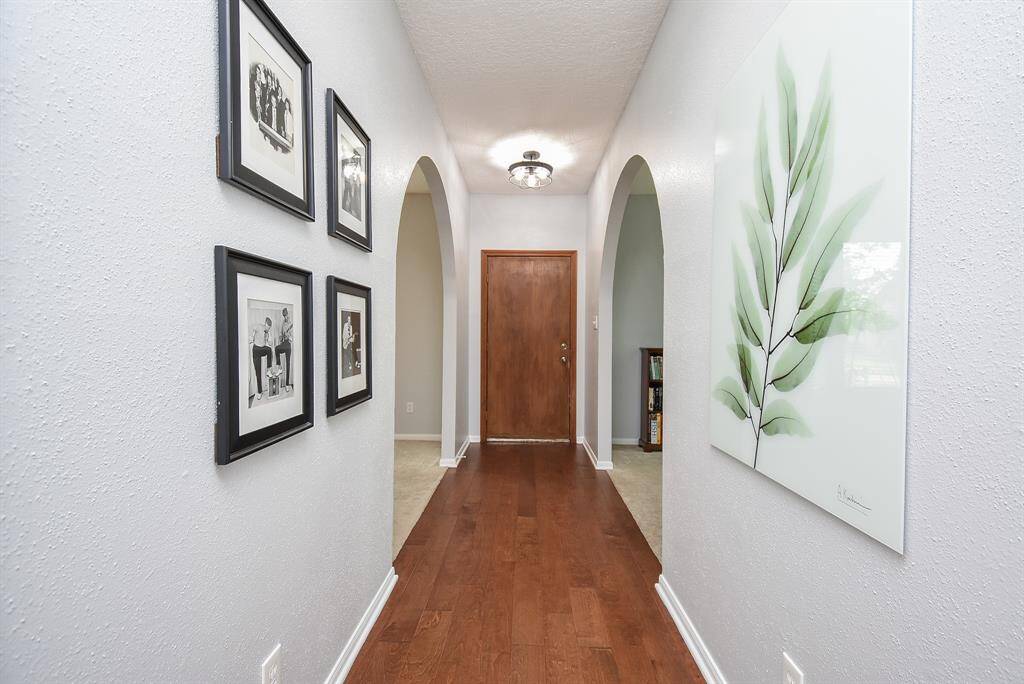
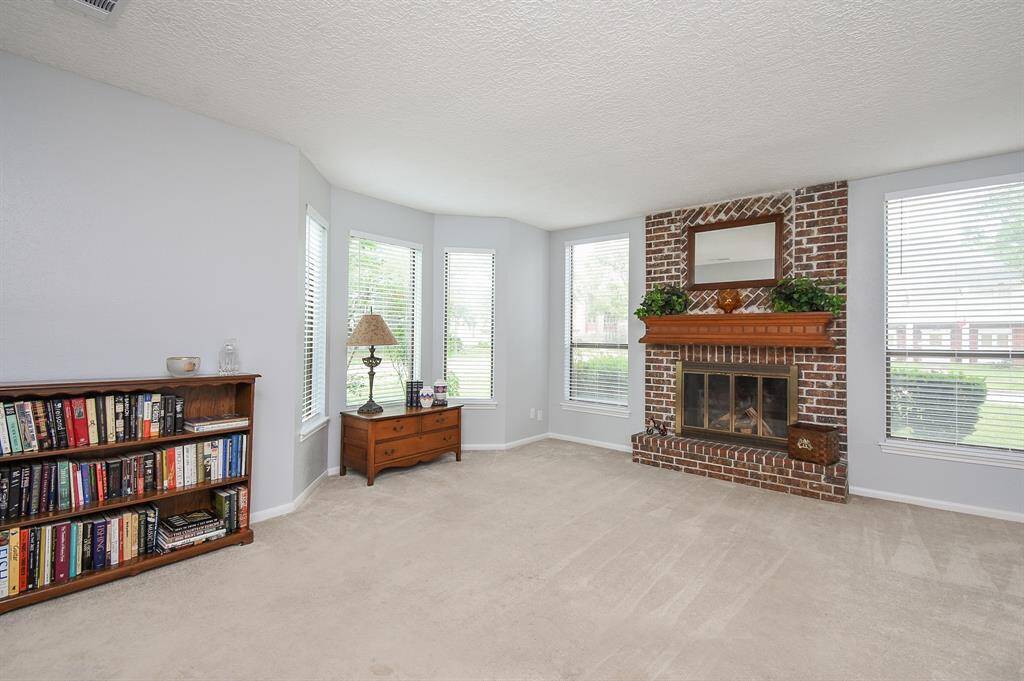
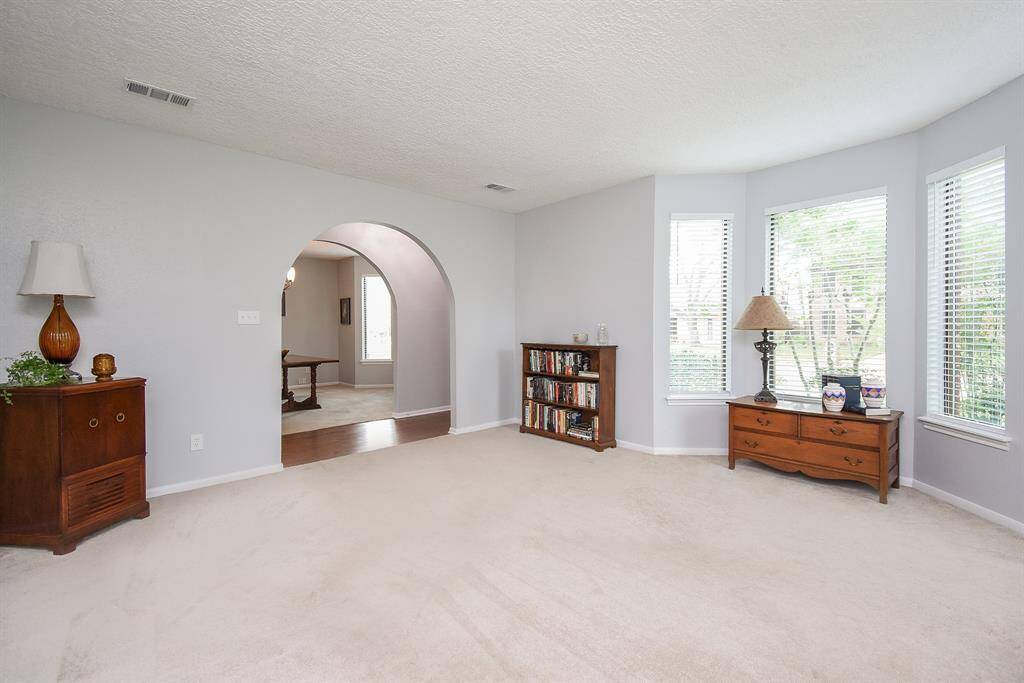
Request More Information
About 1611 N. Hearthside Drive
IMPRESSIVE HOME in desirable GOLF COURSE community! 11,000sf corner lot. Oversized 2 car detached garage with GARAGE APARTMENT that has 1 bedroom, a living room, full bath, 2 closets & kitchen. Completely renovated kitchen and bathrooms. PEX PIPES! Kitchen features granite counters, stainless appliances, garden box window above sink, under cabinet lighting, a breakfast bar and walk-in pantry. The breakfast room and sunroom have brick accent wall with wall of windows. The primary bedroom has 2 separate closets. Primary bath has double sinks, granite counter, whirlpool soaking tub, vinyl plank flooring and access to outdoor decked balcony. Both secondary bedrooms have direct access to bathroom. Living room with fireplace! Formal dining with Bay window! Laundry upstairs plus separate computer niche with granite. Plenty of storage areas inside and outside! Covered patio and large backyard to add a pool! Best holiday displays happen here! MUCH MORE! Never flooded! Low taxes! MUST SEE!
Highlights
1611 N. Hearthside Drive
$389,900
Single-Family
2,260 Home Sq Ft
Houston 77406
4 Beds
3 Full / 1 Half Baths
11,016 Lot Sq Ft
General Description
Taxes & Fees
Tax ID
5740030290070907
Tax Rate
2.0139%
Taxes w/o Exemption/Yr
$6,324 / 2024
Maint Fee
Yes / $250 Annually
Room/Lot Size
Living
17x15
Dining
13x12
Kitchen
11x10
Breakfast
12x9
Interior Features
Fireplace
1
Floors
Carpet, Tile, Vinyl Plank
Countertop
Quartz
Heating
Central Electric, Zoned
Cooling
Central Electric, Zoned
Connections
Electric Dryer Connections, Washer Connections
Bedrooms
1 Bedroom Up, Primary Bed - 2nd Floor
Dishwasher
Yes
Range
Yes
Disposal
Yes
Microwave
Yes
Oven
Electric Oven, Freestanding Oven
Energy Feature
Attic Vents, Ceiling Fans, Digital Program Thermostat
Interior
Balcony, Fire/Smoke Alarm, Formal Entry/Foyer, Refrigerator Included
Loft
Maybe
Exterior Features
Foundation
Slab
Roof
Composition
Exterior Type
Brick
Water Sewer
Water District
Exterior
Back Yard Fenced, Covered Patio/Deck, Detached Gar Apt /Quarters, Patio/Deck
Private Pool
No
Area Pool
Maybe
Lot Description
Corner, In Golf Course Community
New Construction
No
Listing Firm
Schools (FORTBE - 19 - Fort Bend)
| Name | Grade | Great School Ranking |
|---|---|---|
| Pecan Grove Elem | Elementary | 6 of 10 |
| Bowie Middle (Fort Bend) | Middle | 8 of 10 |
| Travis High (Fort Bend) | High | 7 of 10 |
School information is generated by the most current available data we have. However, as school boundary maps can change, and schools can get too crowded (whereby students zoned to a school may not be able to attend in a given year if they are not registered in time), you need to independently verify and confirm enrollment and all related information directly with the school.

