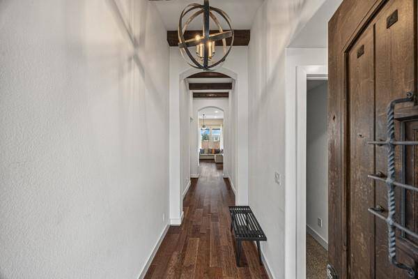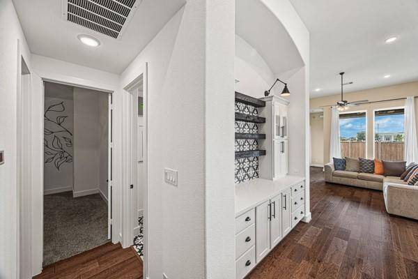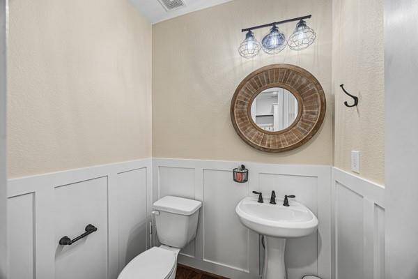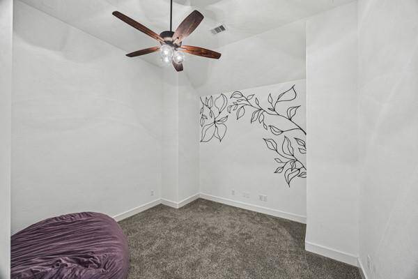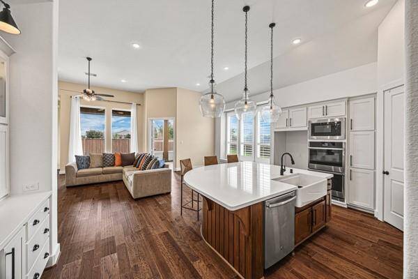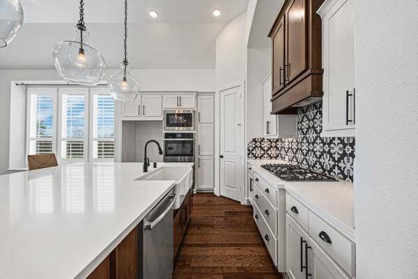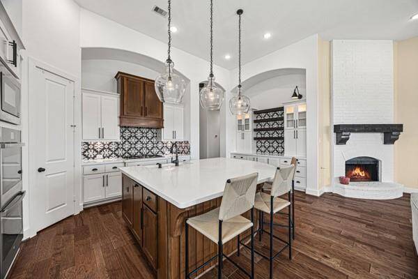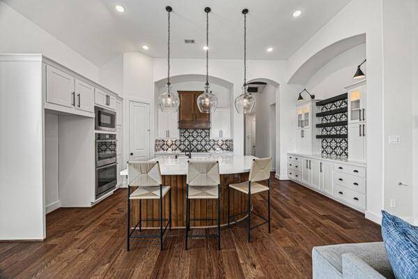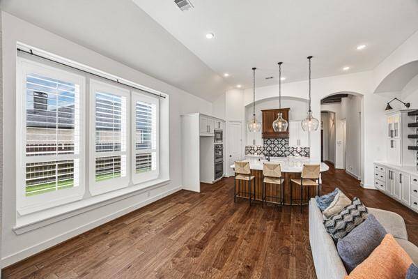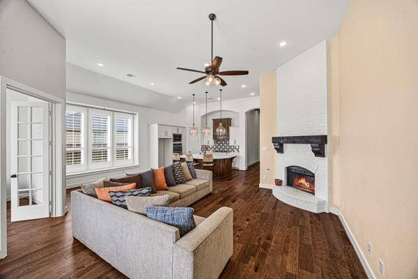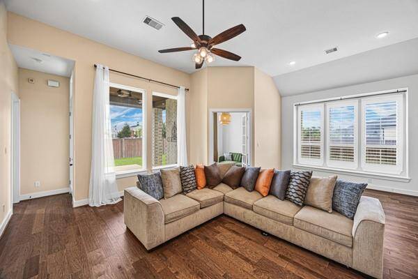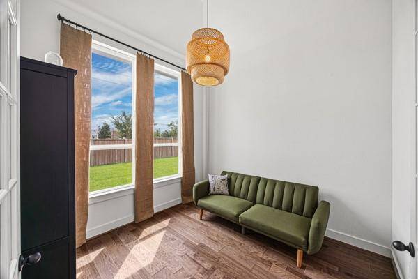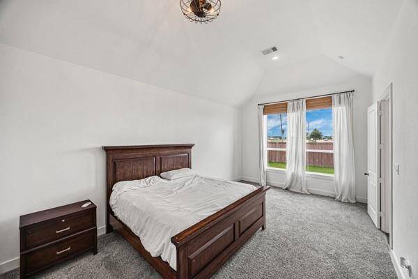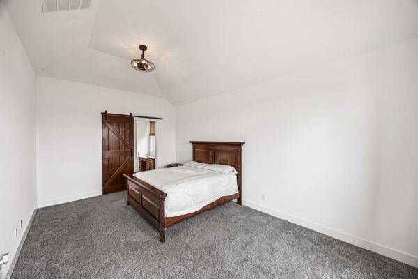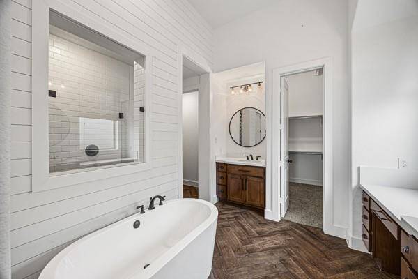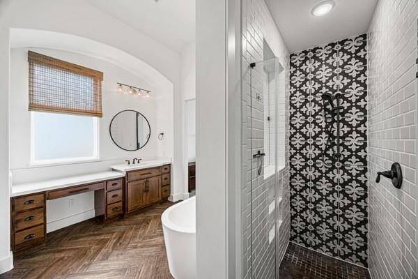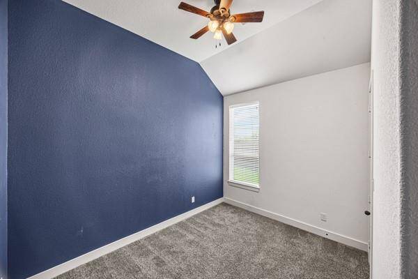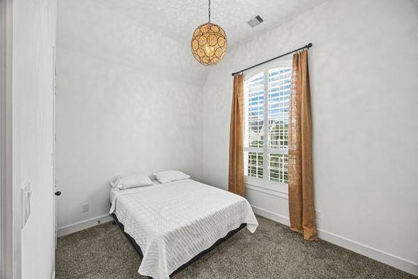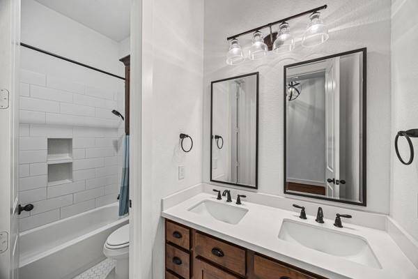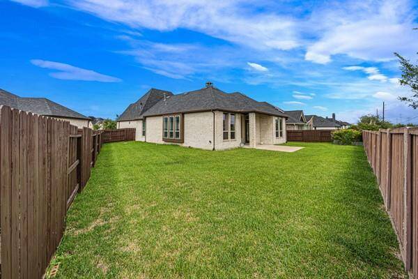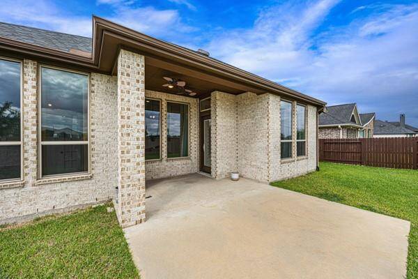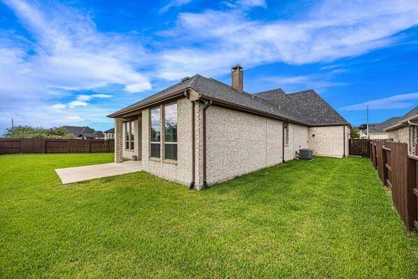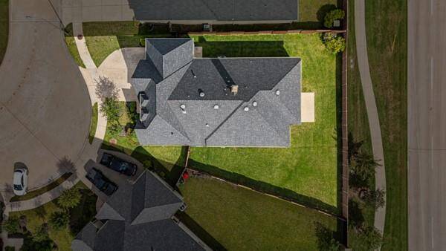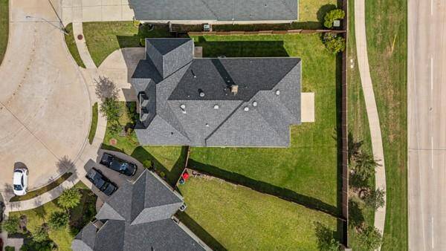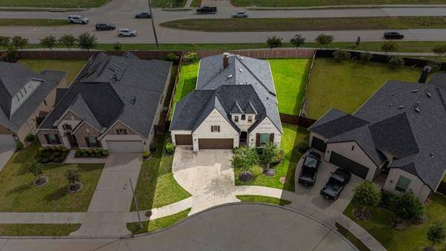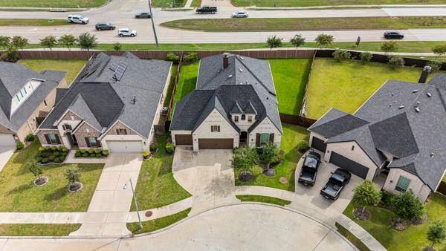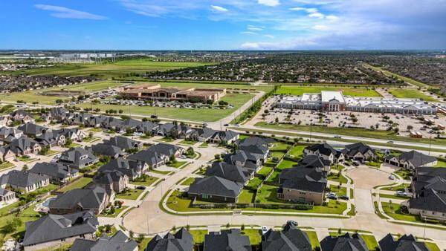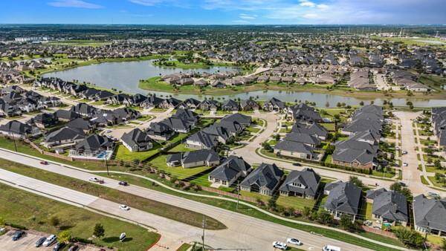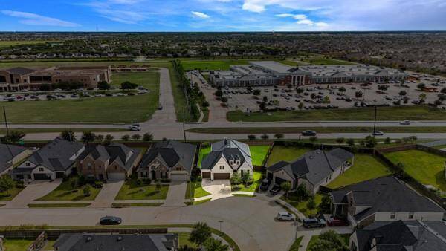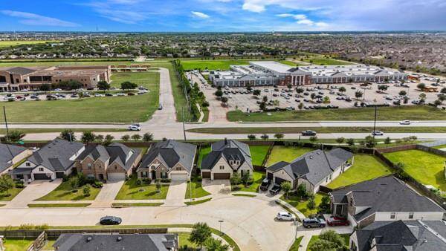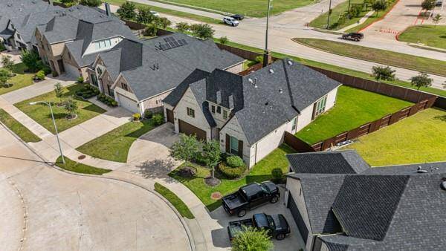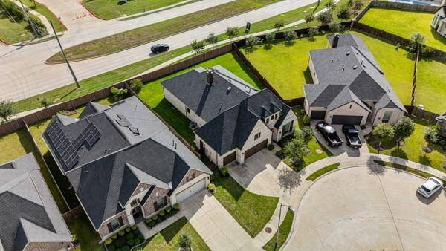19943 Carlisle Glen Drive, Houston, Texas 77407
This Property is Off-Market
3 Beds
2 Full / 1 Half Baths
Single-Family
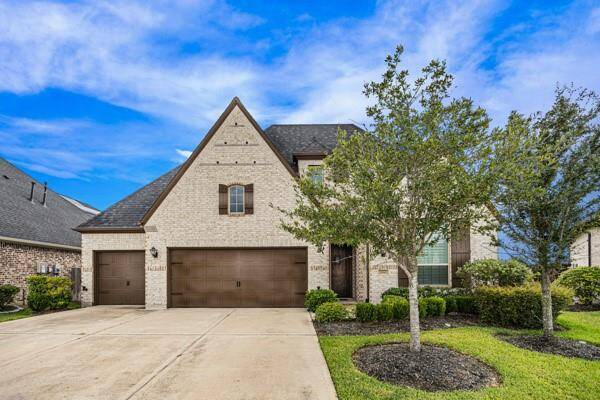

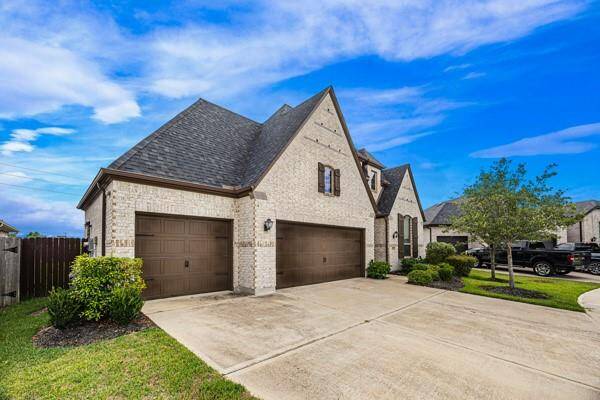
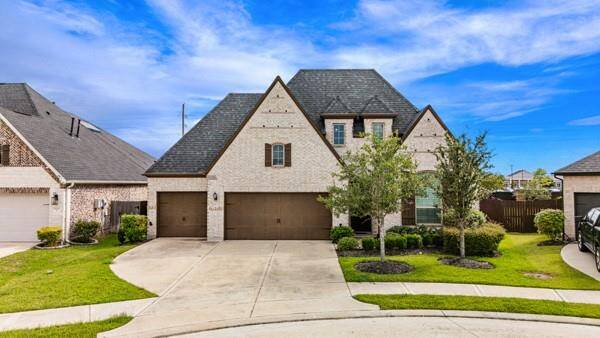
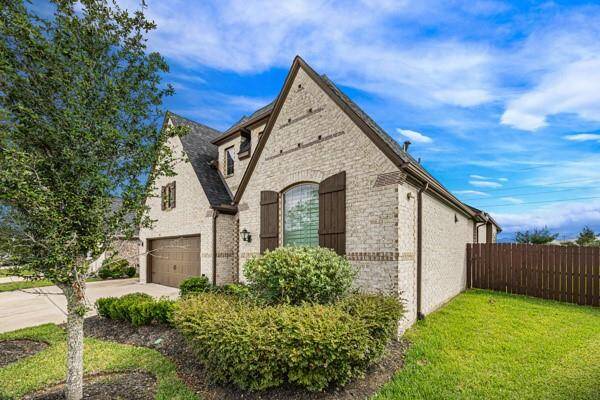
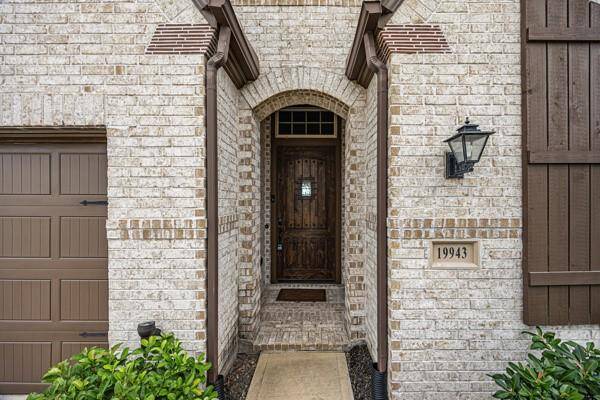
Get Custom List Of Similar Homes
About 19943 Carlisle Glen Drive
This stunning single-story Highland Home boasts 13-foot ceilings, cedar beams, extensive wood flooring, designer fixtures, and a spacious 3-car garage. With its open-concept design, this home is perfect for both relaxation and entertaining. The living room features oversized windows and a charming brick-accented fireplace, offering a warm and inviting atmosphere. The chef’s kitchen is a culinary masterpiece, showcasing a large center island with pendant lighting, a custom hutch, Silestone countertops, two-toned cabinets, double ovens, an apron-front sink, a 5-burner gas cooktop, and a stylish backsplash. Retreat to the extended owner’s suite, which offers a private sitting area, dual vanities, a sleek freestanding soaker tub, a separate shower with custom tile work, and a spacious walk-in closet. Additional highlights include a private study, a cozy media room, and a beautifully landscaped backyard with a covered patio. Request the list of updates and schedule your showing today!
Highlights
19943 Carlisle Glen Drive
$490,000
Single-Family
2,424 Home Sq Ft
Houston 77407
3 Beds
2 Full / 1 Half Baths
8,763 Lot Sq Ft
General Description
Taxes & Fees
Tax ID
3528050010140907
Tax Rate
2.3884%
Taxes w/o Exemption/Yr
$9,183 / 2023
Maint Fee
Yes / $1,150 Annually
Maintenance Includes
Clubhouse, Courtesy Patrol, Grounds, Recreational Facilities
Room/Lot Size
Living
17x11
1st Bed
22x13
2nd Bed
13x10
3rd Bed
13x11
Interior Features
Fireplace
1
Floors
Carpet, Engineered Wood, Laminate
Heating
Central Gas
Cooling
Central Electric
Connections
Electric Dryer Connections, Gas Dryer Connections, Washer Connections
Bedrooms
2 Bedrooms Down, Primary Bed - 1st Floor
Dishwasher
Yes
Range
Yes
Disposal
Yes
Microwave
Yes
Oven
Double Oven, Electric Oven
Energy Feature
Attic Vents, Ceiling Fans, Digital Program Thermostat, Energy Star/CFL/LED Lights, Insulated/Low-E windows, Insulation - Blown Fiberglass, Tankless/On-Demand H2O Heater
Loft
Maybe
Exterior Features
Foundation
Slab
Roof
Composition
Exterior Type
Brick, Cement Board
Water Sewer
Public Sewer, Public Water
Exterior
Back Yard, Back Yard Fenced
Private Pool
No
Area Pool
Yes
Lot Description
Subdivision Lot
New Construction
No
Listing Firm
Schools (FORTBE - 19 - Fort Bend)
| Name | Grade | Great School Ranking |
|---|---|---|
| Juan Seguin Elem | Elementary | 6 of 10 |
| Crockett Middle (Fort Bend) | Middle | 7 of 10 |
| Bush High | High | 4 of 10 |
School information is generated by the most current available data we have. However, as school boundary maps can change, and schools can get too crowded (whereby students zoned to a school may not be able to attend in a given year if they are not registered in time), you need to independently verify and confirm enrollment and all related information directly with the school.

