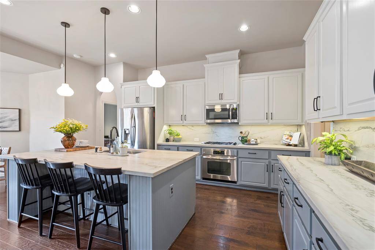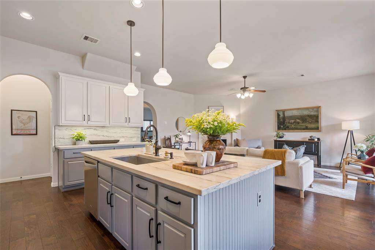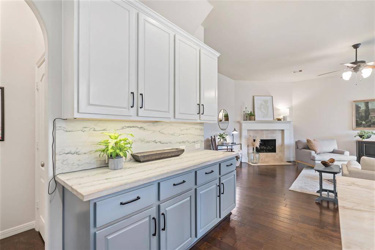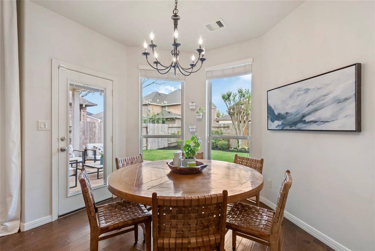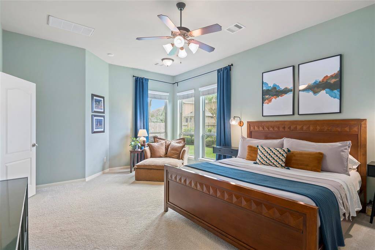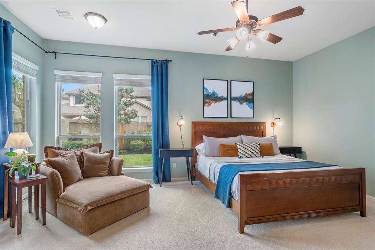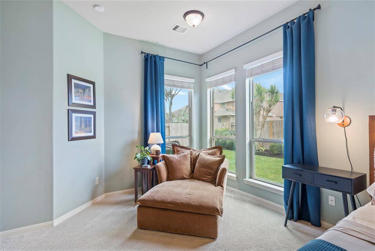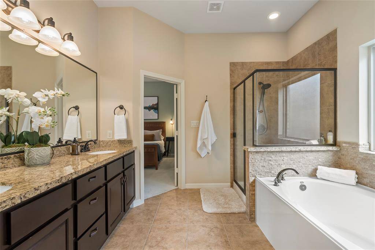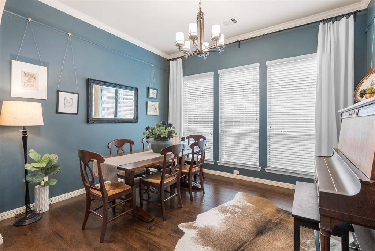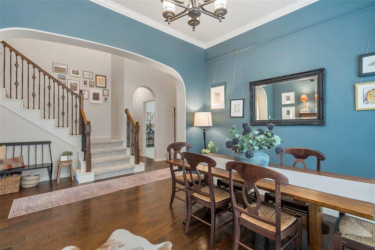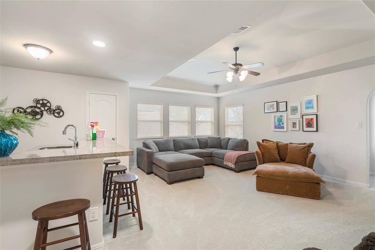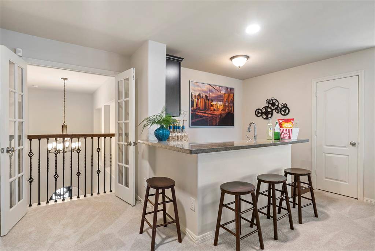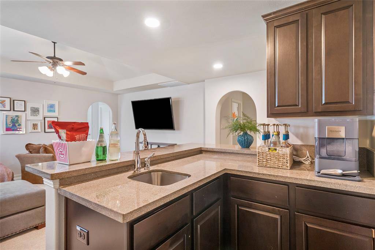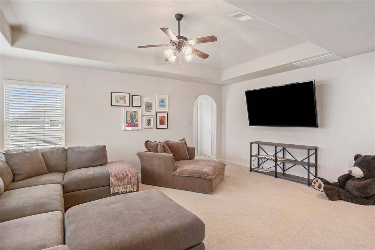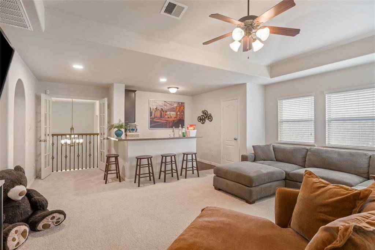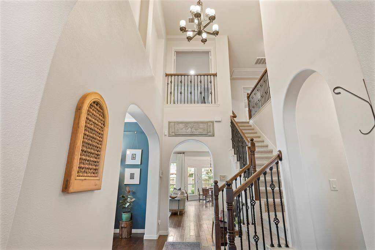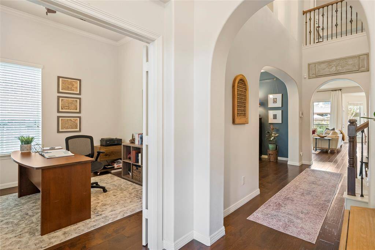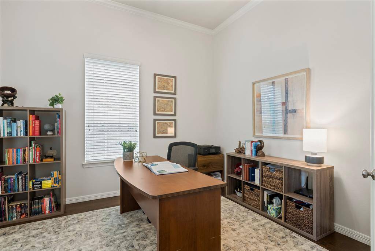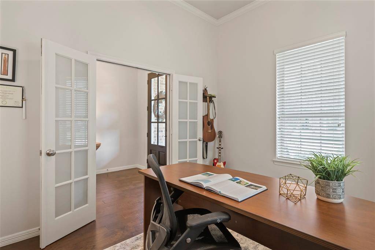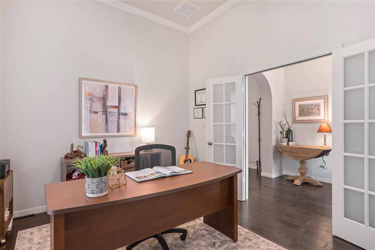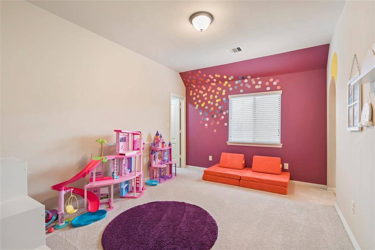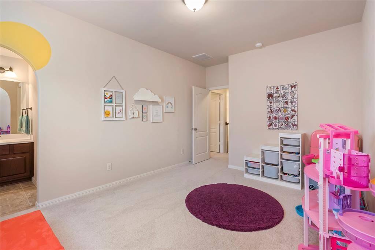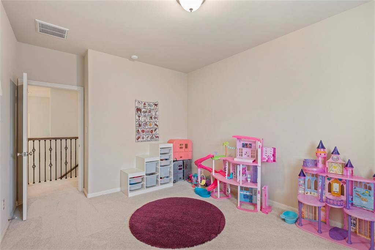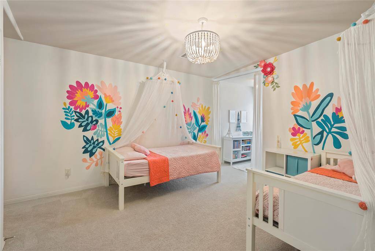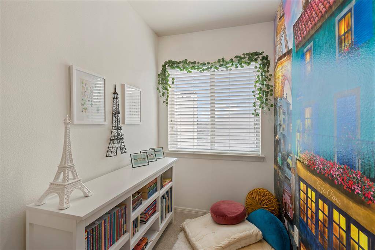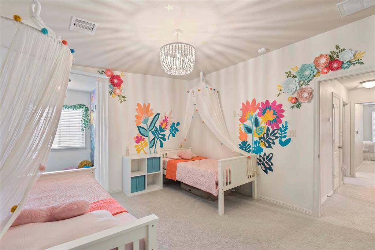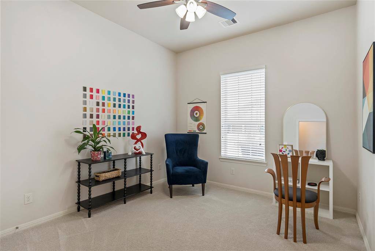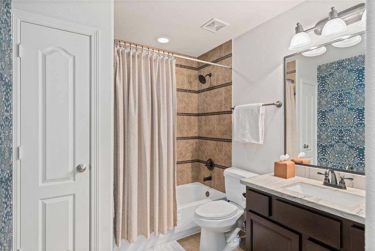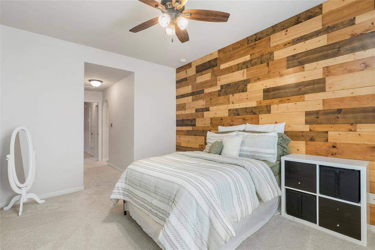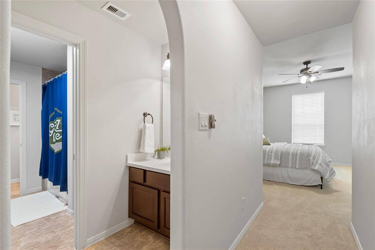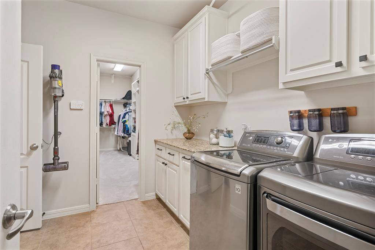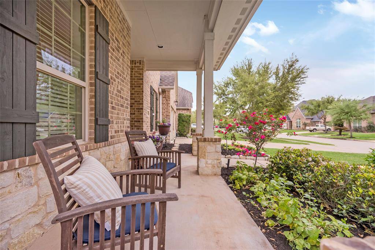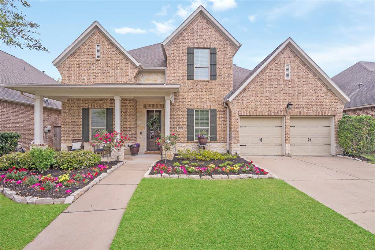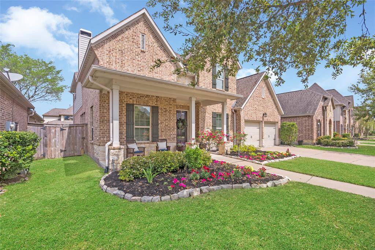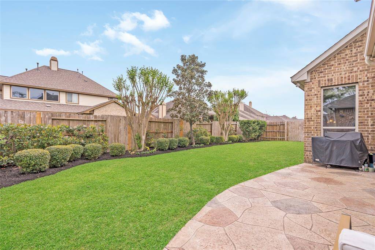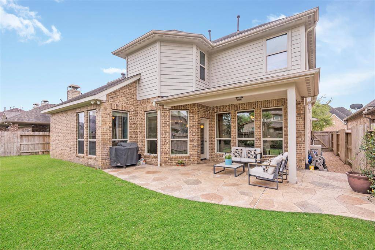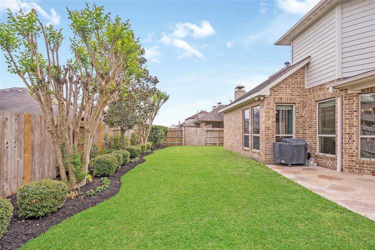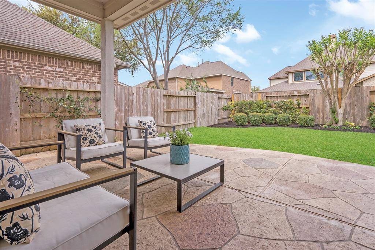20610 Elderwood Terrace Drive, Houston, Texas 77406
$588,800
5 Beds
4 Full Baths
Single-Family
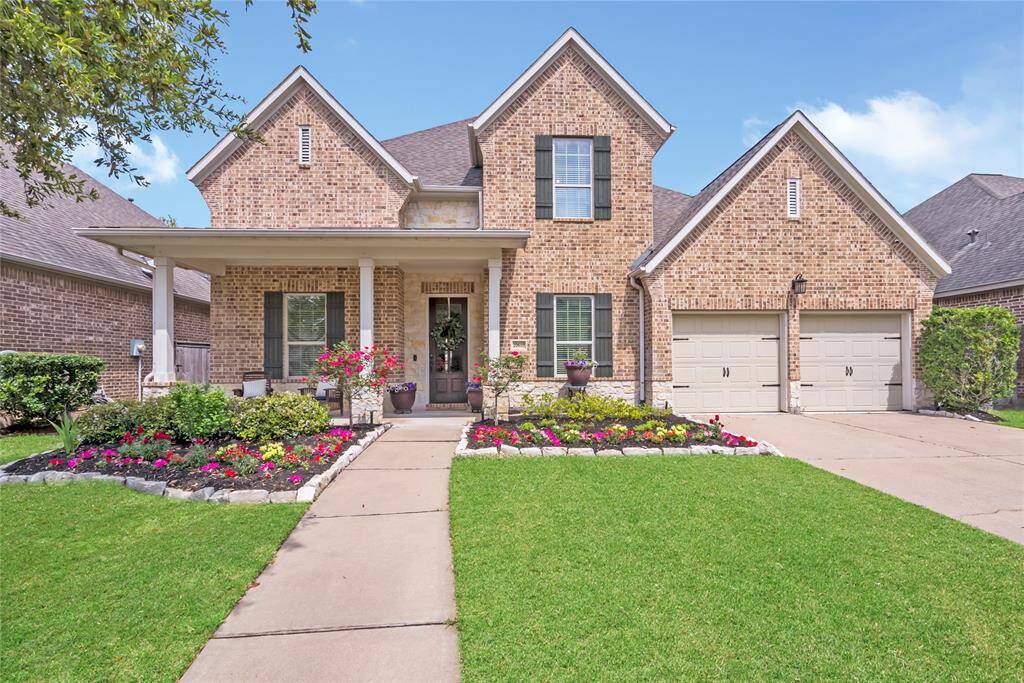

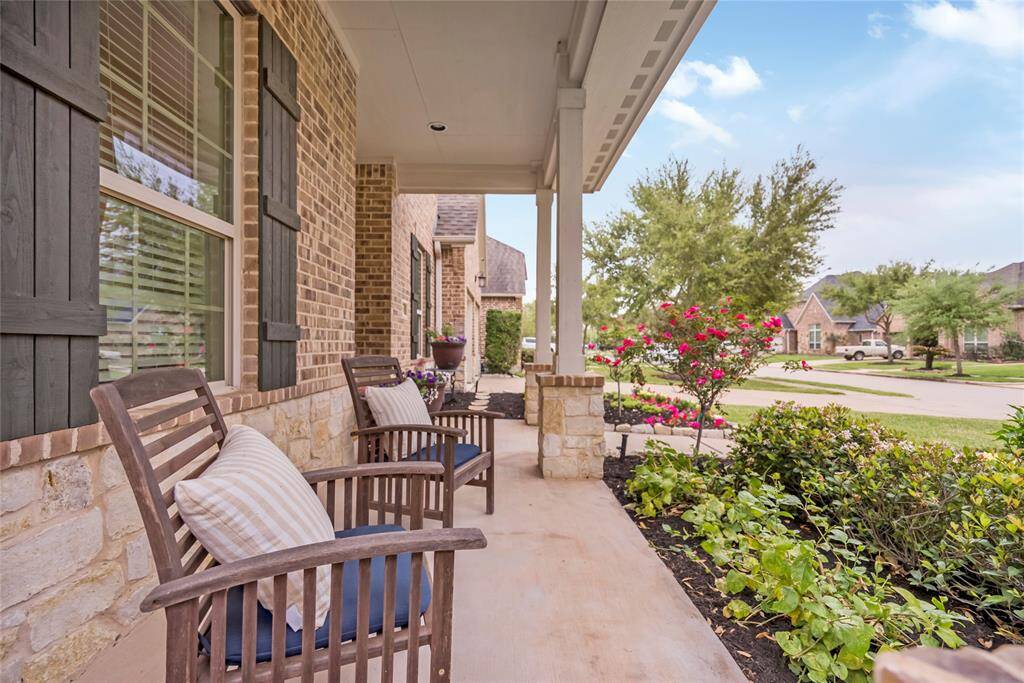
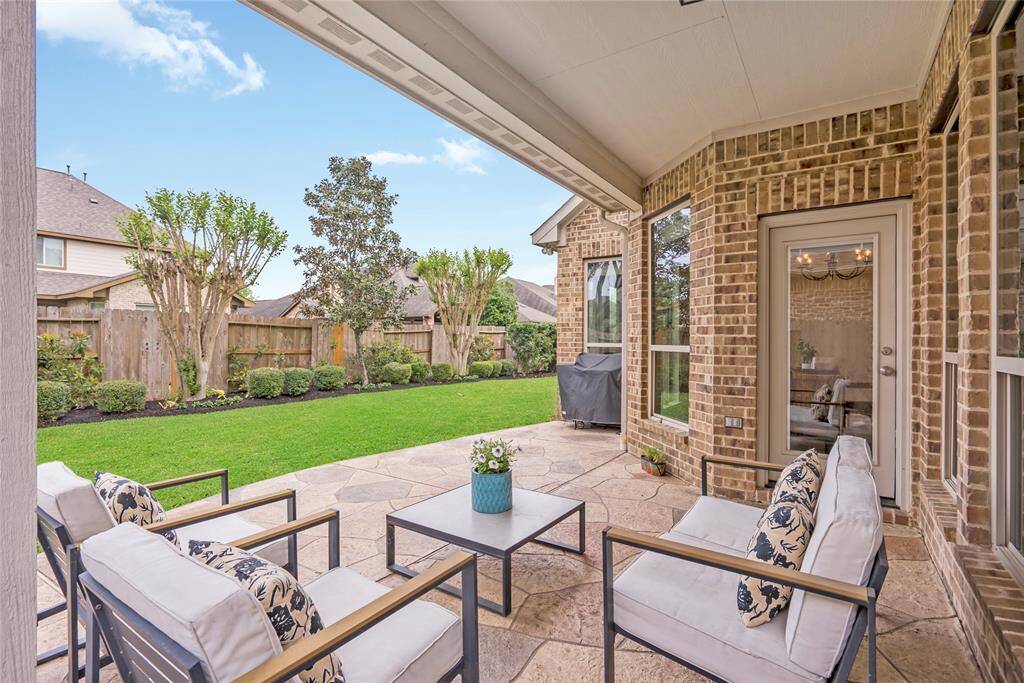
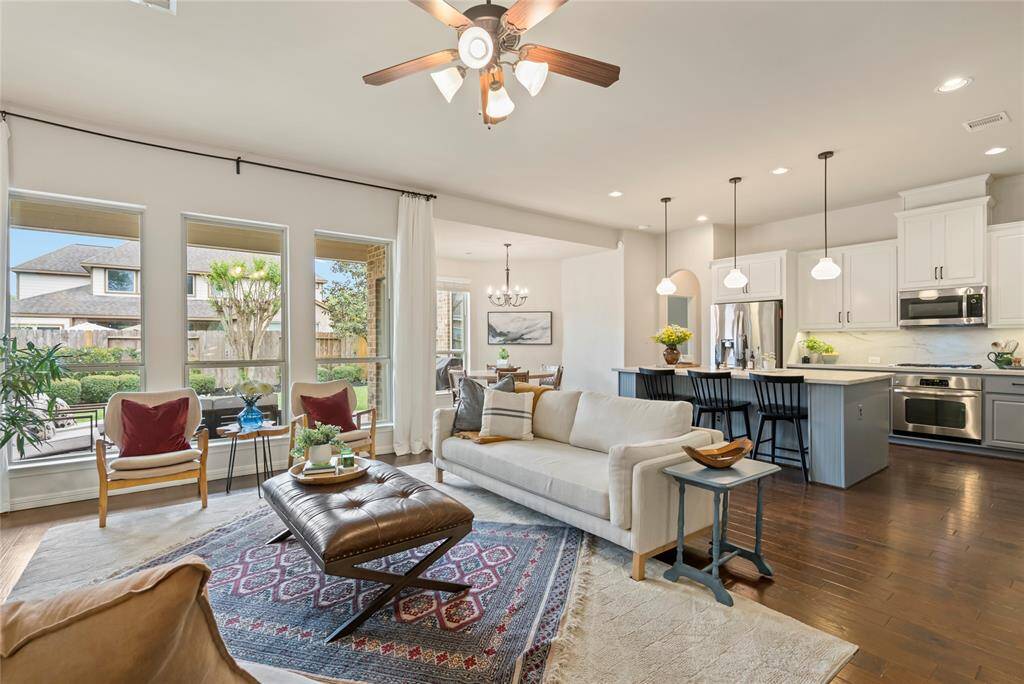
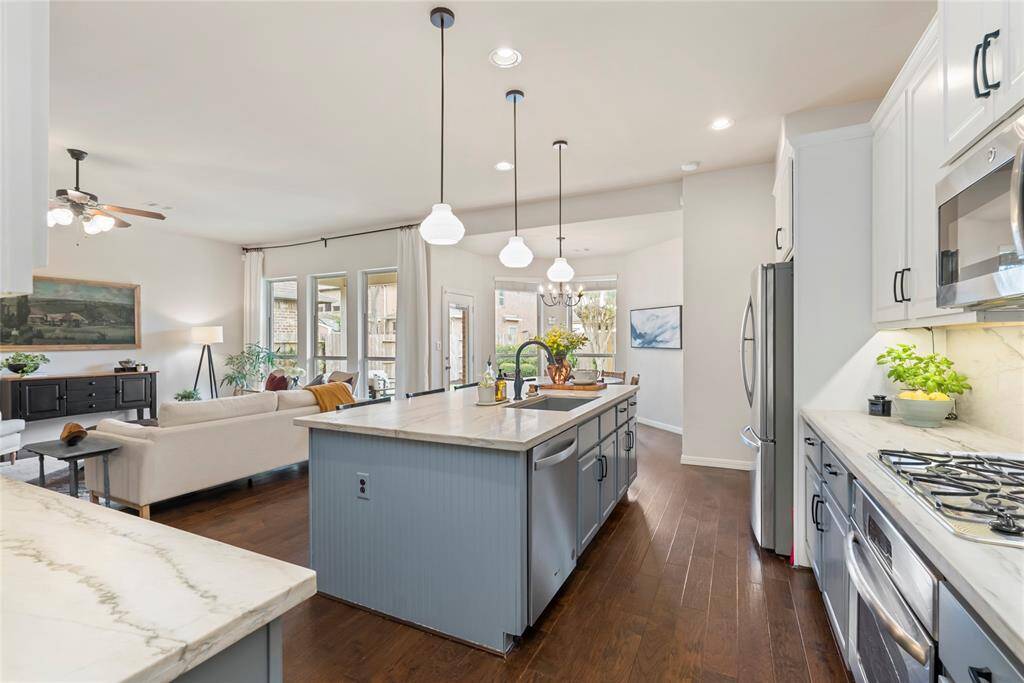
Request More Information
About 20610 Elderwood Terrace Drive
Experience the best of Long Meadow Farms in this model-like Darling built home! This property offers 5 bedrooms, with 2 located downstairs, providing flexibility and space. The large game room, featuring a wet bar, is an entertainer's dream. Hardwood floors grace much of the downstairs area. Recent upgrades ensure modern comfort: AC units (Upstairs 2021, Downstairs 2024), H20 Heaters (2022), Carpet (2023), updated countertops and backsplash (2021), fresh paint (2024), and a new front door. Relax and unwind on the charming front porch, perfect for socializing, or enjoy the privacy of the covered back patio with its stamped concrete. The location is unbeatable, with walking trails just steps away, connecting you to the community center, complete with a clubhouse, pool, pickleball, and tennis courts. Enjoy easy access to restaurants, shopping, and the Grand Parkway. Make this your home and enjoy the Long Meadow Farms lifestyle!
Highlights
20610 Elderwood Terrace Drive
$588,800
Single-Family
3,621 Home Sq Ft
Houston 77406
5 Beds
4 Full Baths
7,200 Lot Sq Ft
General Description
Taxes & Fees
Tax ID
5121180020160907
Tax Rate
2.0789%
Taxes w/o Exemption/Yr
$9,872 / 2024
Maint Fee
Yes / $990 Annually
Room/Lot Size
Dining
13x11
Kitchen
12x12
Breakfast
11x11
1st Bed
17x14
Interior Features
Fireplace
1
Floors
Carpet, Tile, Wood
Countertop
Quartzite
Heating
Central Gas
Cooling
Central Electric
Connections
Electric Dryer Connections, Washer Connections
Bedrooms
1 Bedroom Up, 2 Bedrooms Down, Primary Bed - 1st Floor
Dishwasher
Yes
Range
Yes
Disposal
Yes
Microwave
Yes
Oven
Electric Oven
Energy Feature
Attic Vents, Ceiling Fans, Digital Program Thermostat, Energy Star Appliances, High-Efficiency HVAC, Insulated/Low-E windows, Other Energy Features, Radiant Attic Barrier
Interior
Alarm System - Owned, Fire/Smoke Alarm, High Ceiling, Refrigerator Included, Wet Bar
Loft
Maybe
Exterior Features
Foundation
Slab
Roof
Composition
Exterior Type
Brick, Cement Board, Stone
Water Sewer
Water District
Exterior
Back Yard Fenced, Covered Patio/Deck, Porch, Sprinkler System
Private Pool
No
Area Pool
Yes
Lot Description
Subdivision Lot
New Construction
No
Listing Firm
Schools (FORTBE - 19 - Fort Bend)
| Name | Grade | Great School Ranking |
|---|---|---|
| Pecan Grove Elem | Elementary | 5 of 10 |
| Bowie Middle (Fort Bend) | Middle | 7 of 10 |
| Travis High (Fort Bend) | High | 6 of 10 |
School information is generated by the most current available data we have. However, as school boundary maps can change, and schools can get too crowded (whereby students zoned to a school may not be able to attend in a given year if they are not registered in time), you need to independently verify and confirm enrollment and all related information directly with the school.

