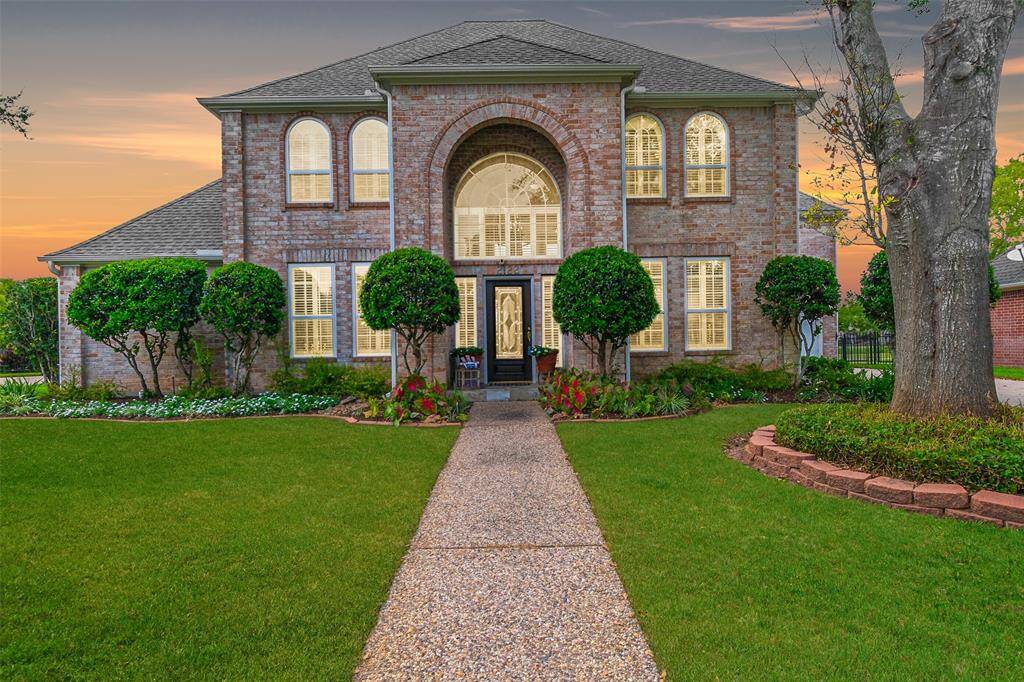
This could be your sunset view every evening.
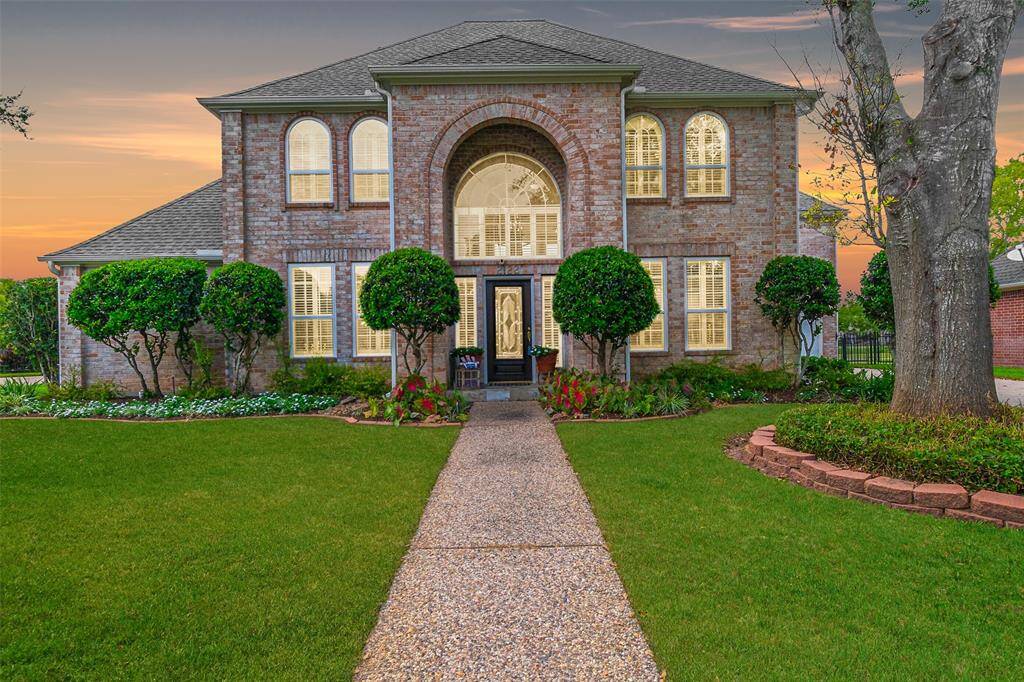
Impeccably landscaped. Large over 1/4 acre lot. Covered porch entry way. Leaded glass front door with transom and side light windows. Plantation shutters above the door as well. Energy efficient windows and roof replaced in 2023.
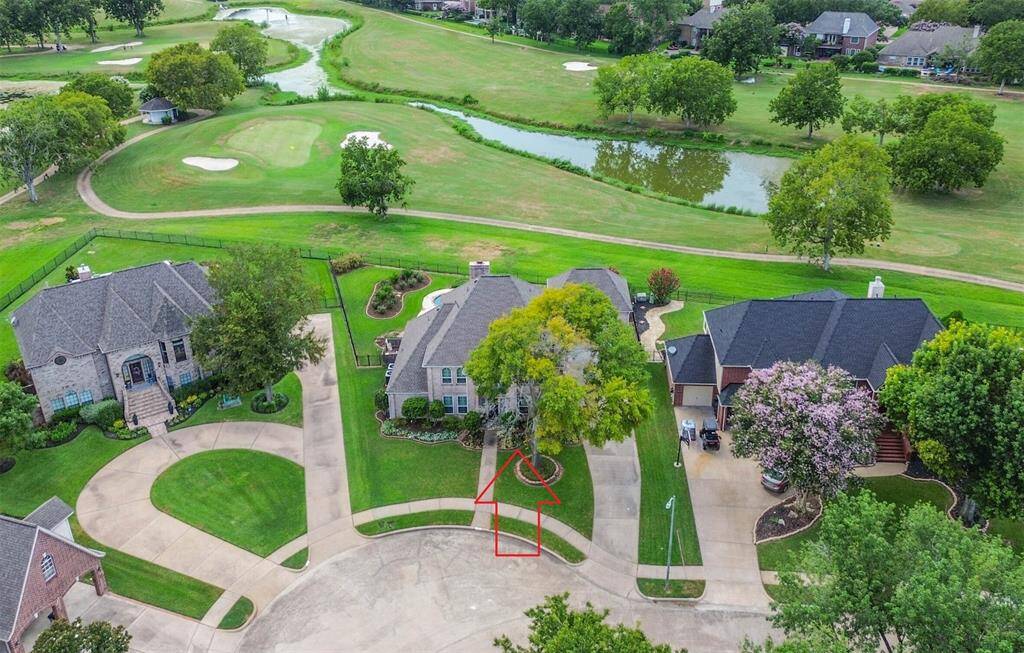
Welcome home! Cul-de-sac home on the golf course in Pecan Grove with a pool & spa. Your new home is right in the center in this picture.
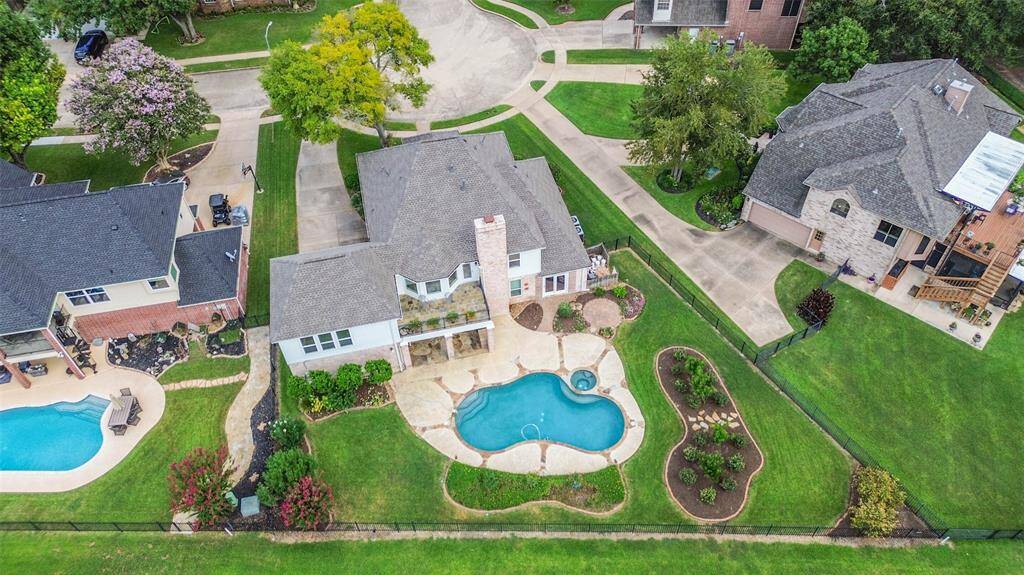
Beautifully landscaped backyard. Covered patio and second story balcony. Roof 2023.
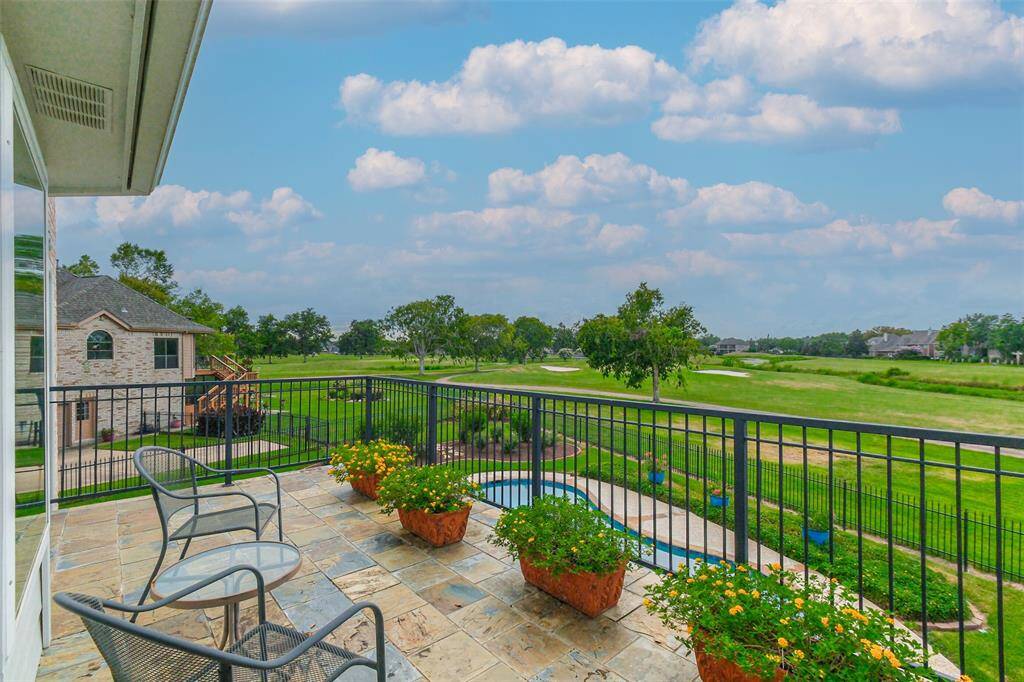
Unbelievable view from your private back balcony. Slate tile and wrought iron railing. Perfect place for plants.
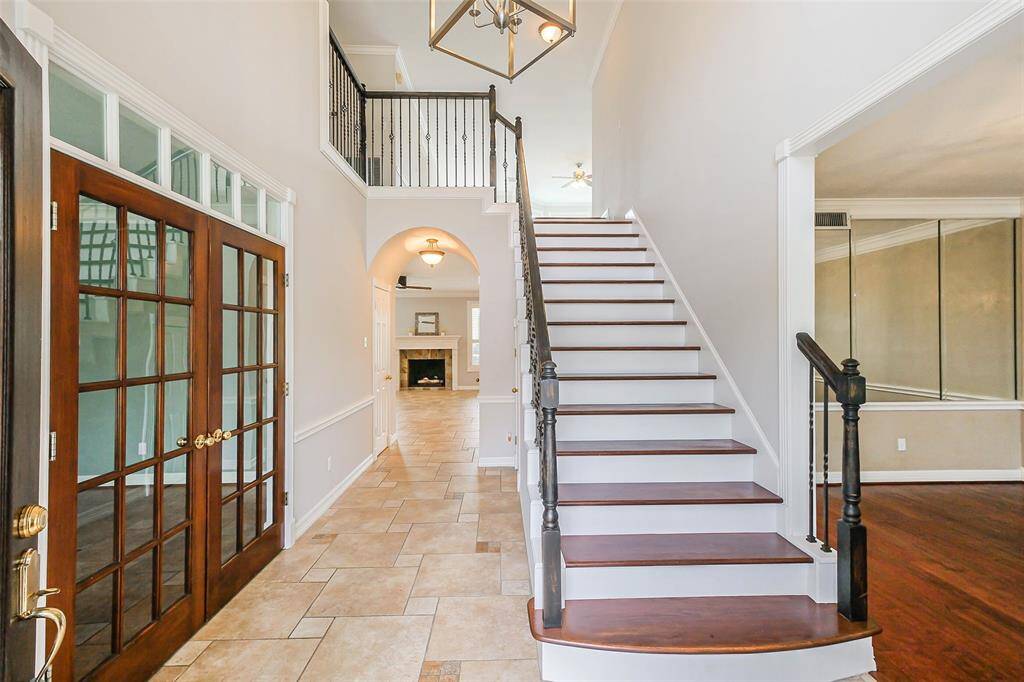
Welcome home. Tiled grand entry way. Wrought iron staircase with wooden steps. Upgraded chandelier. Study to the left and formal dining room to the right. Neutral light grey paint throughout.
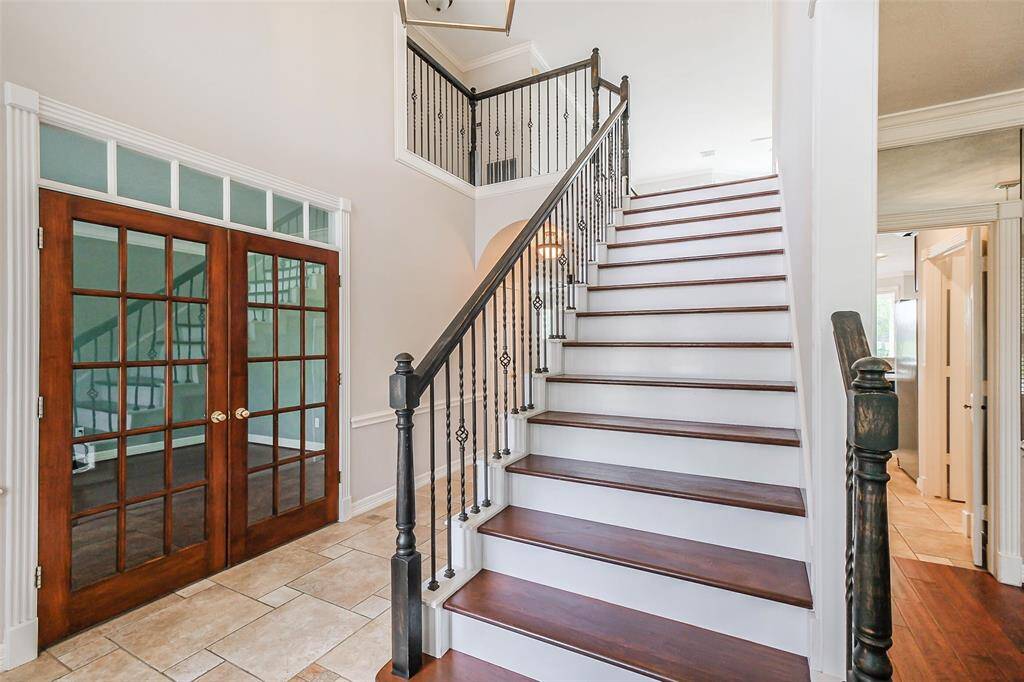
Study with wood French doors accented with transom windows and ornamental moldings. Another view of the stunning wrought iron staircase.
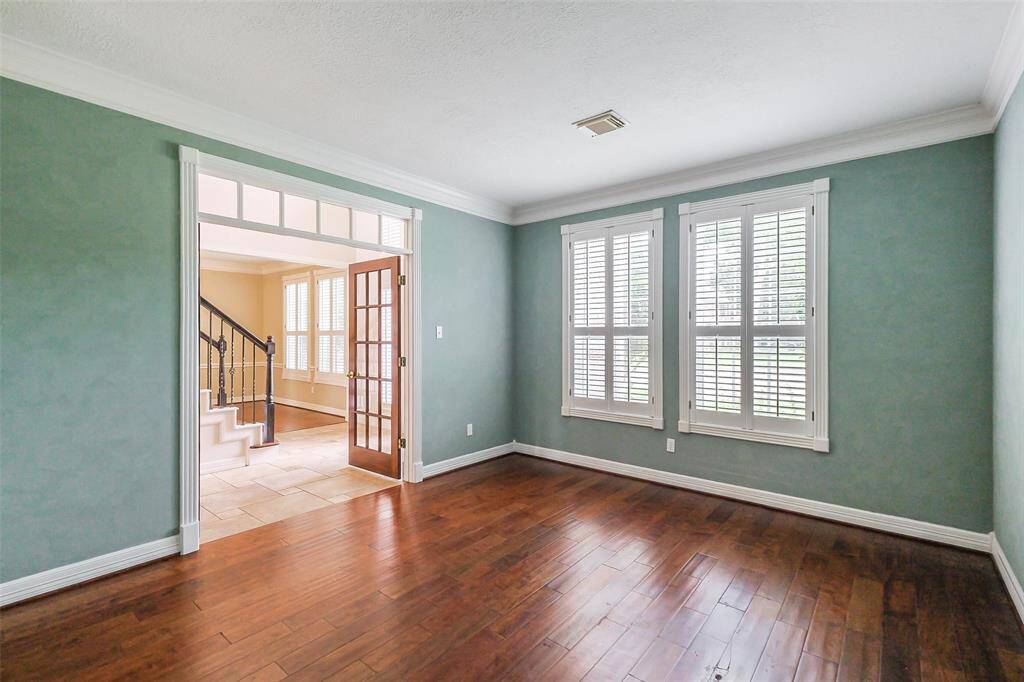
Extra large office in the front of the home. Wood flooring, plantation shutters and crown molding. French doors for privacy and noise control.
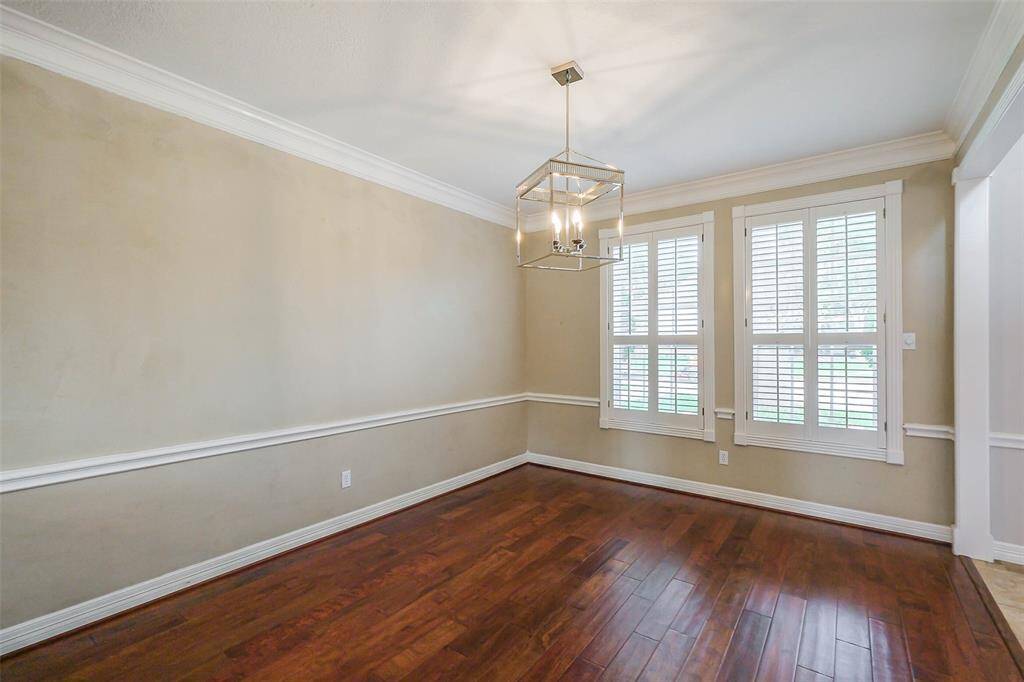
The formal dining room sits to right of the front door. Plantation shutters, crown molding, chair rail and wood flooring.
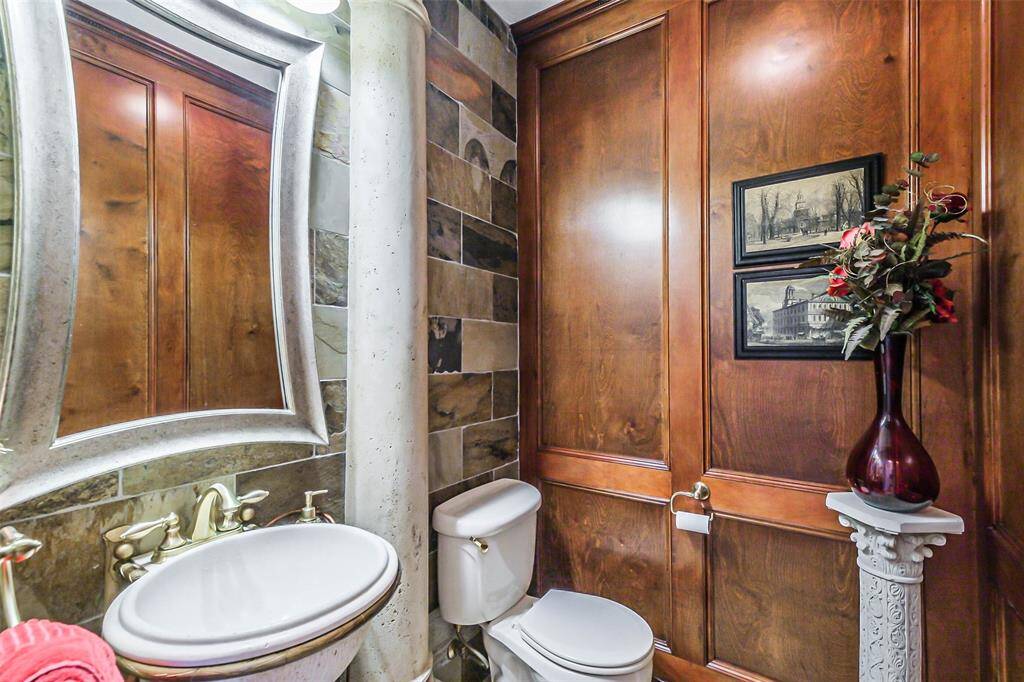
Half bathroom down for your guest's convenience. Located in the grand hallway close to the office and family room.
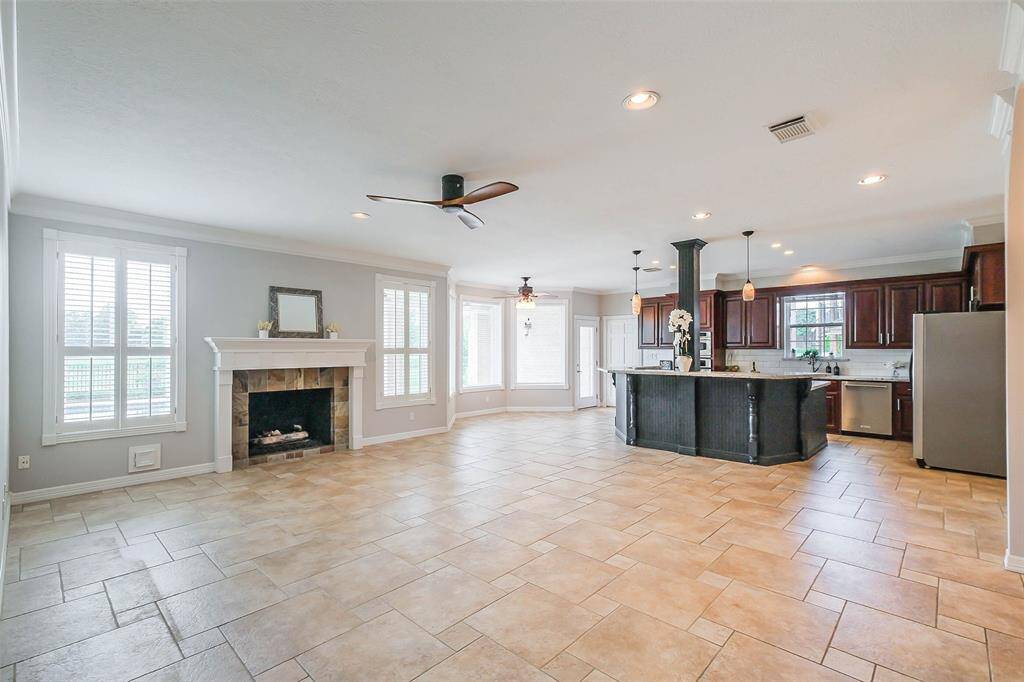
As you walk through the hallway, the huge family room greets you. Open floor plan and amazing views of your backyard paradise.
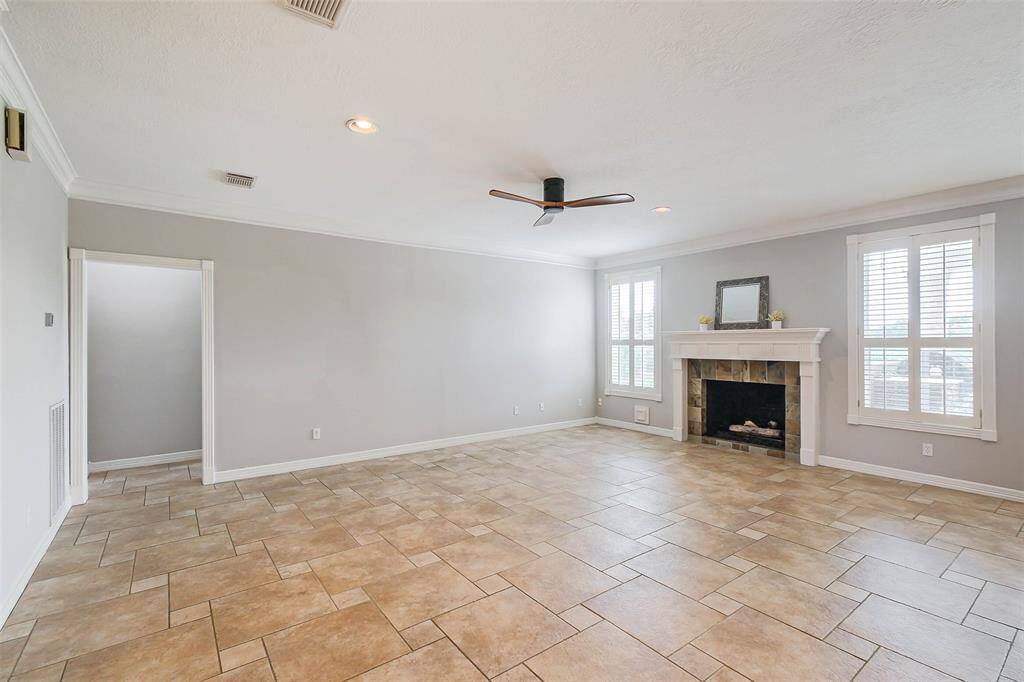
Custom tile flooring. plantation shutters, crown molding, recessed lighting, ceiling fan, and gas log fireplace.
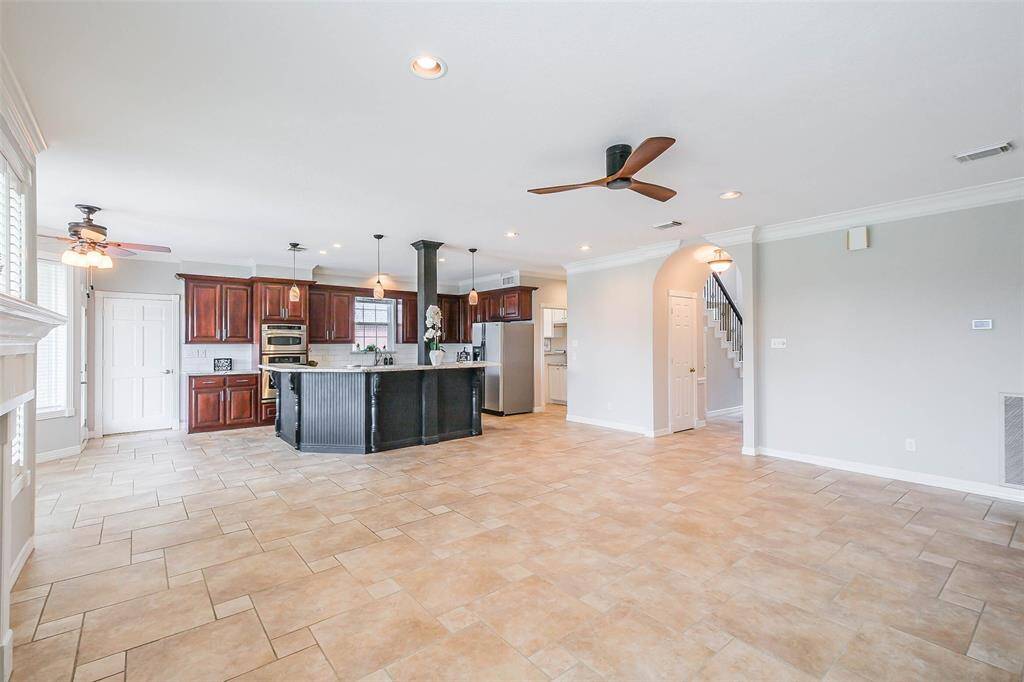
The original floorplan was remodeled to open up the kitchen and breakfast area to the family room. The staircase was also reconfigured.
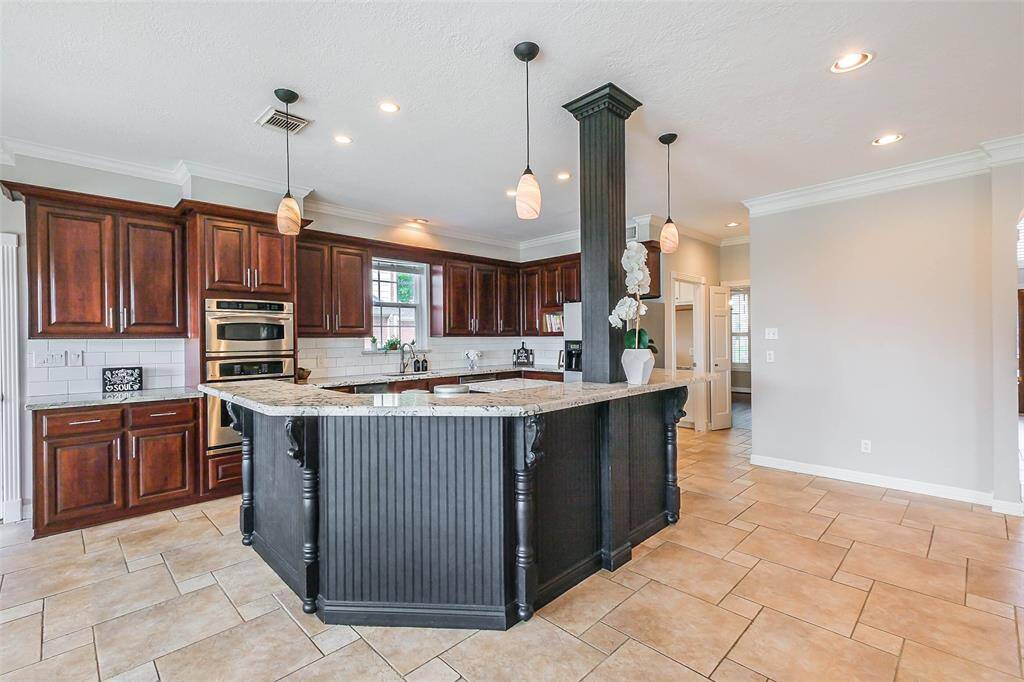
Look at this beautiful custom island with storage and bar seating. Recessed and pendant lighting. Light and bright home.
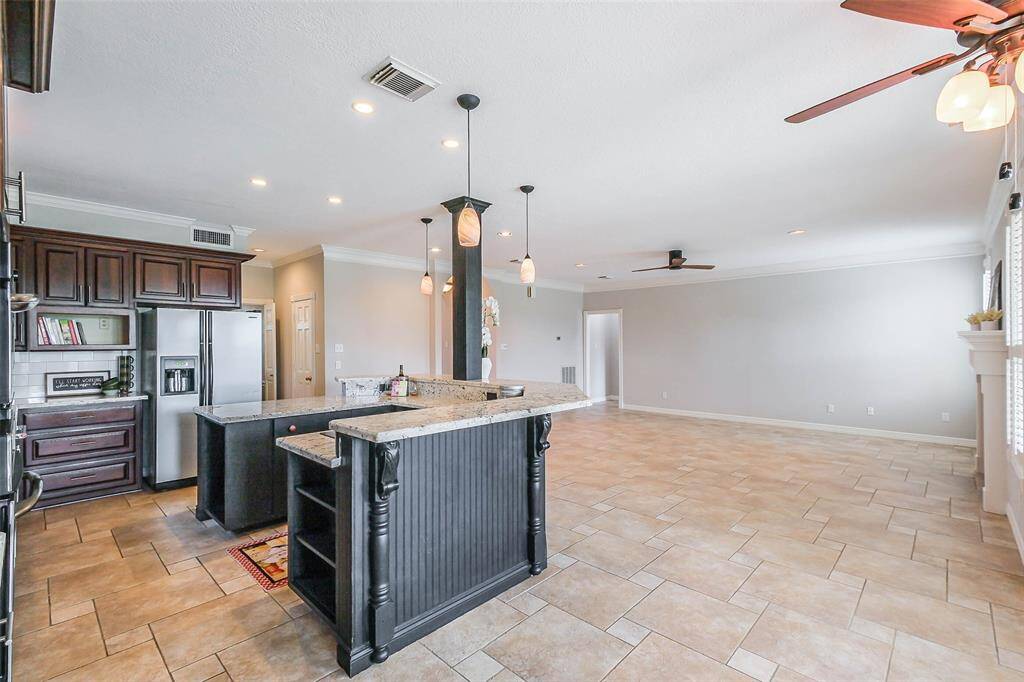
View looking through the home from the breakfast room. What will you do with all of this space?
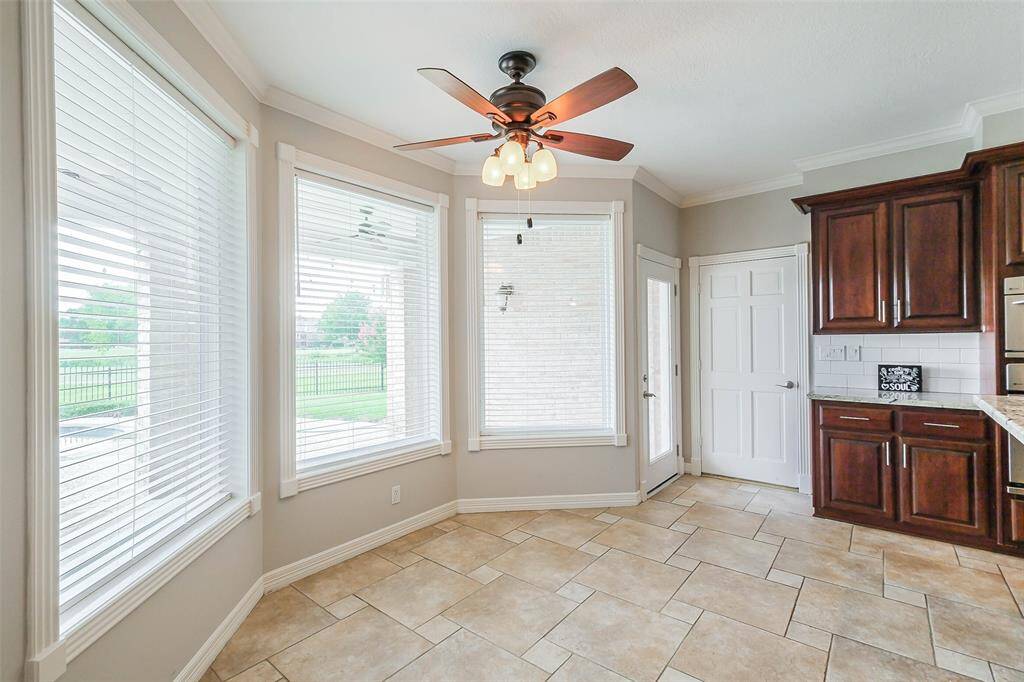
The breakfast room bay windows overlook the pool and golf course. Perfect place for morning coffee and casual meals. Wood blinds and ceiling fan. The door goes to the garage entrance.
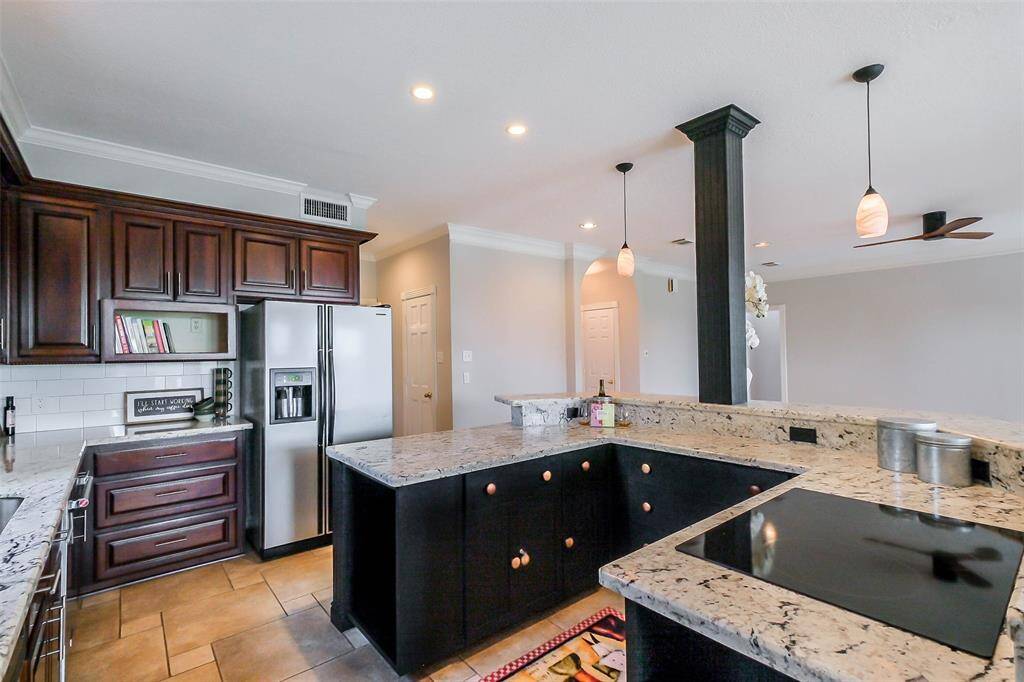
Another look at the incredible custom kitchen island. So much storage space and counter space. Induction stove top. Granite countertops.
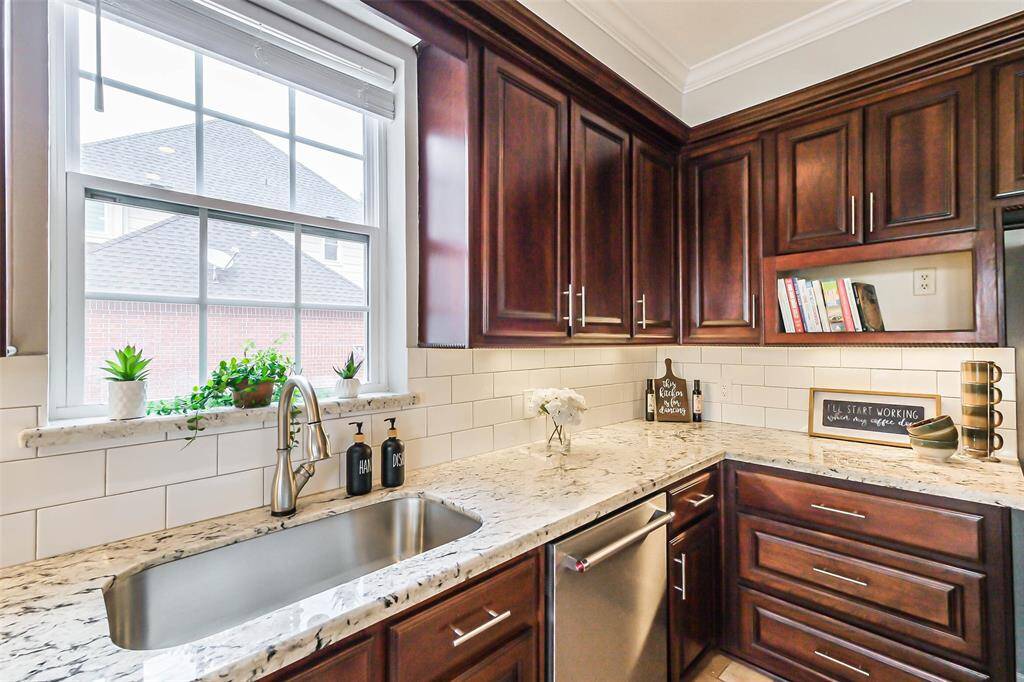
Sunny kitchen window. White subway tile back splash and farmhouse sink. Undermount lighting. Cut out for built in microwave or the perfect place for cook books. Energy efficient windows throughout.
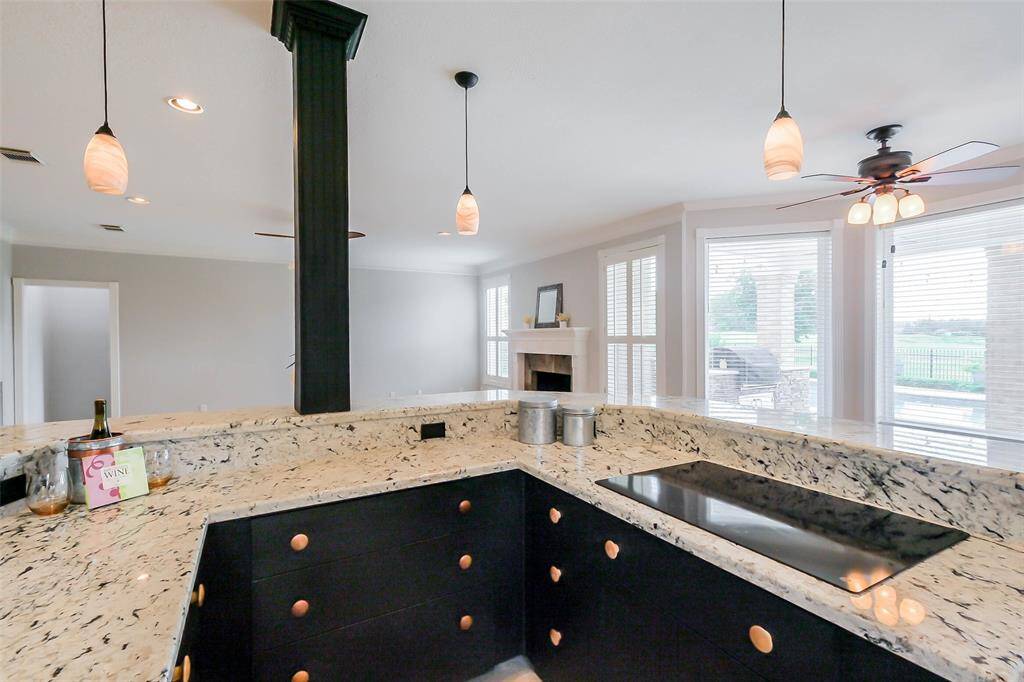
This area is perfect for entertaining and parties. Bar stools would be fantastic around this island.
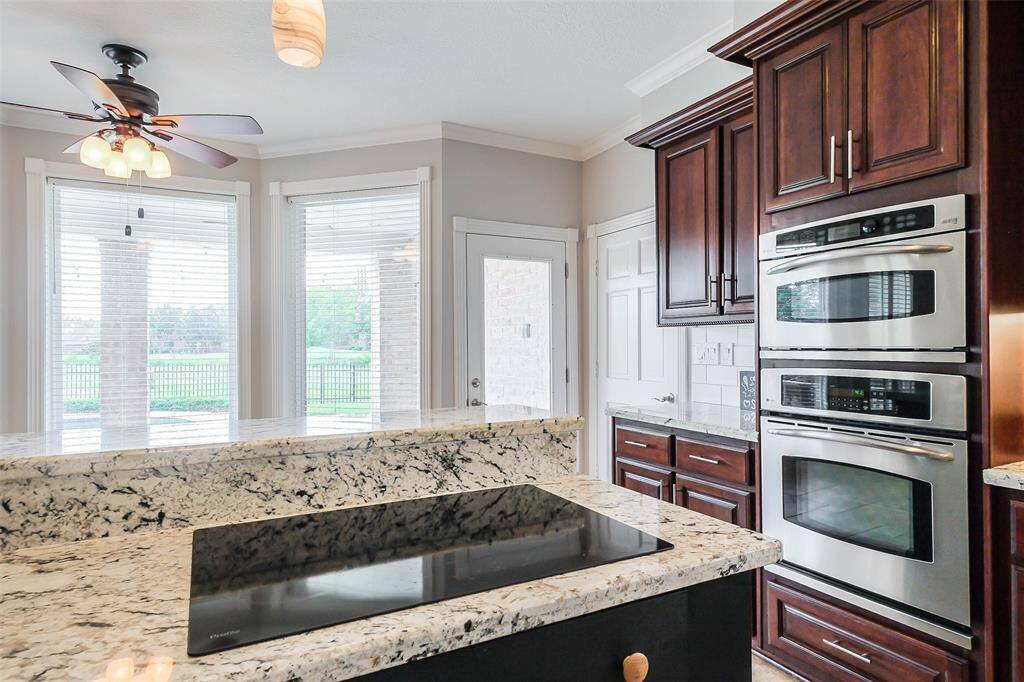
More counter and cabinets beside the double stoves. Door to the patio with blinds. Great view!
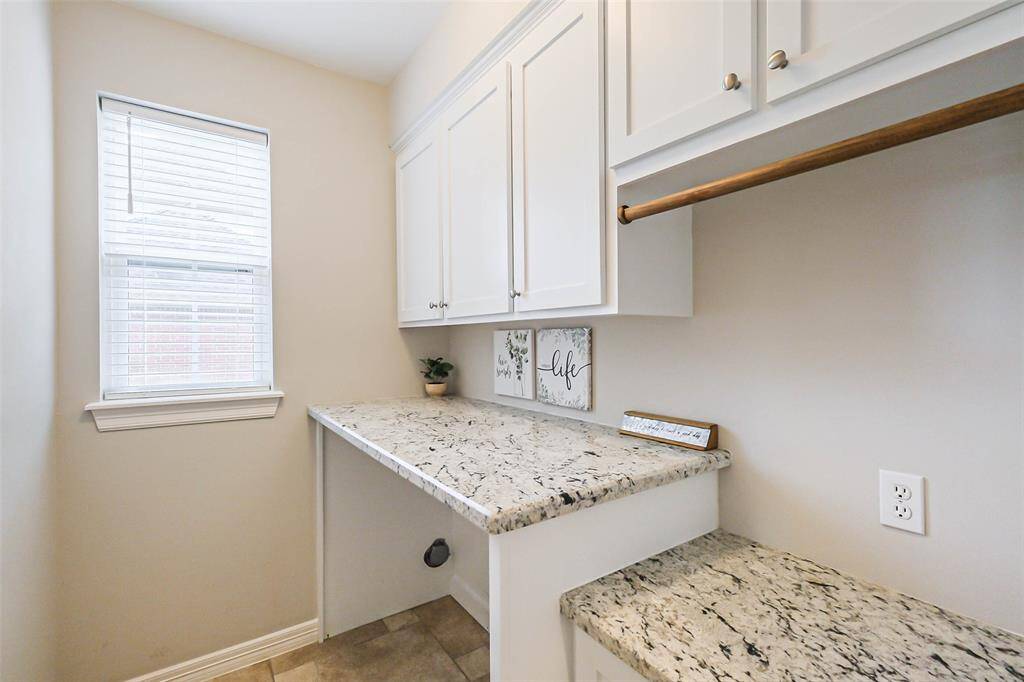
The laundry room sits beside the kitchen. Cabinets for storage, hanging rack and folding counters.
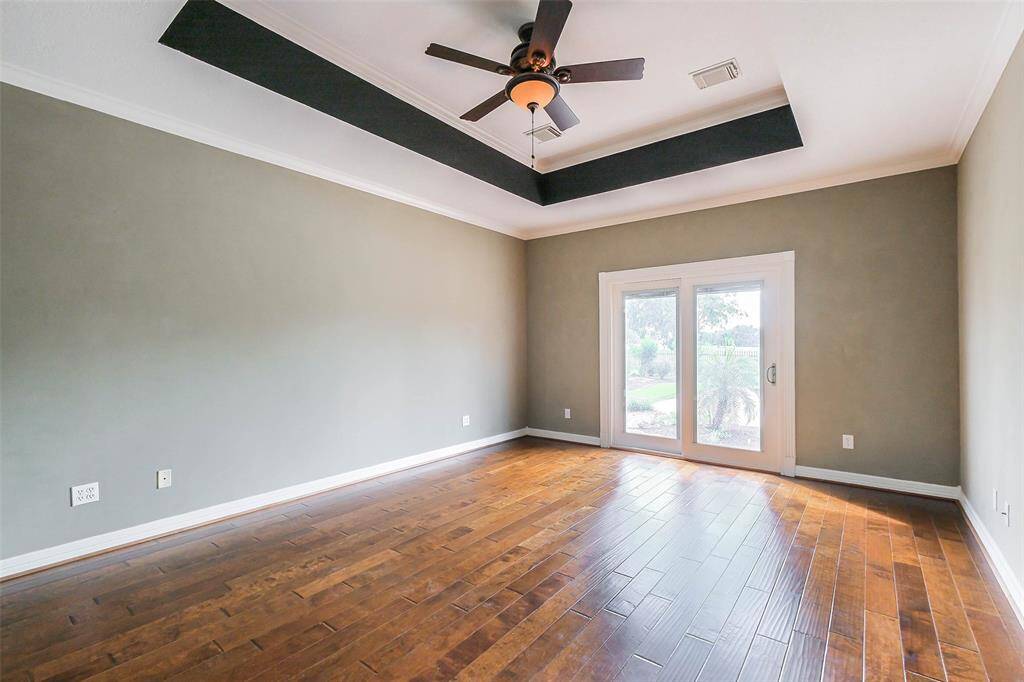
Primary bedroom with with wood flooring, coffered ceiling, fan, crown molding and French doors to the pool and hot tub.
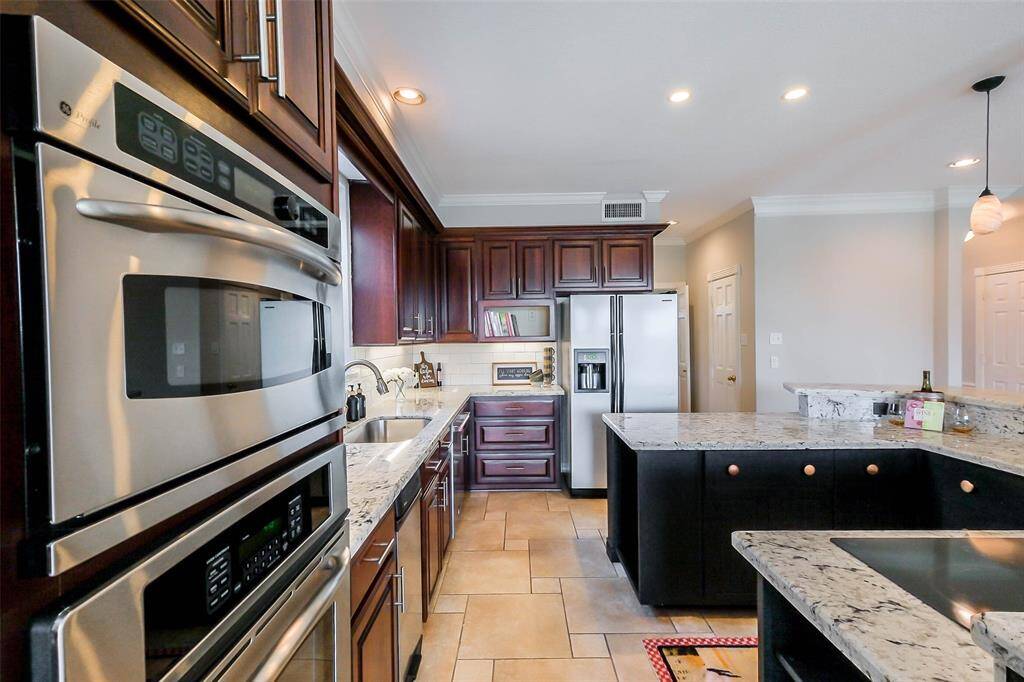
Double stainless steel ovens. Extensive cabinet storage. Upgraded cabinetry in the remodel of the kitchen.
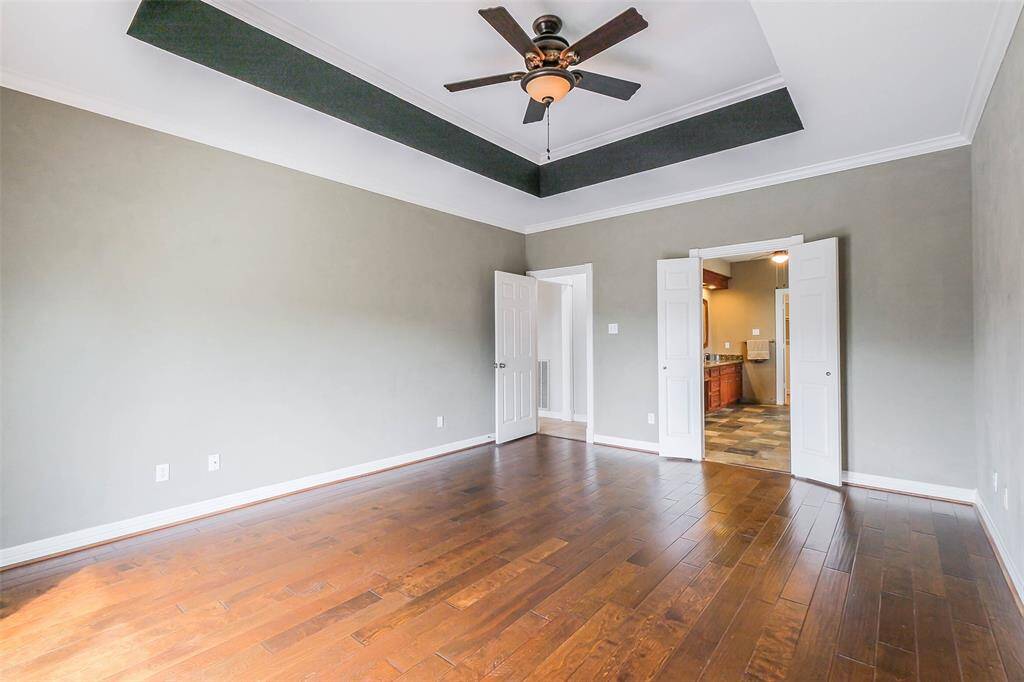
View of the primary looking towards your bathroom suite.
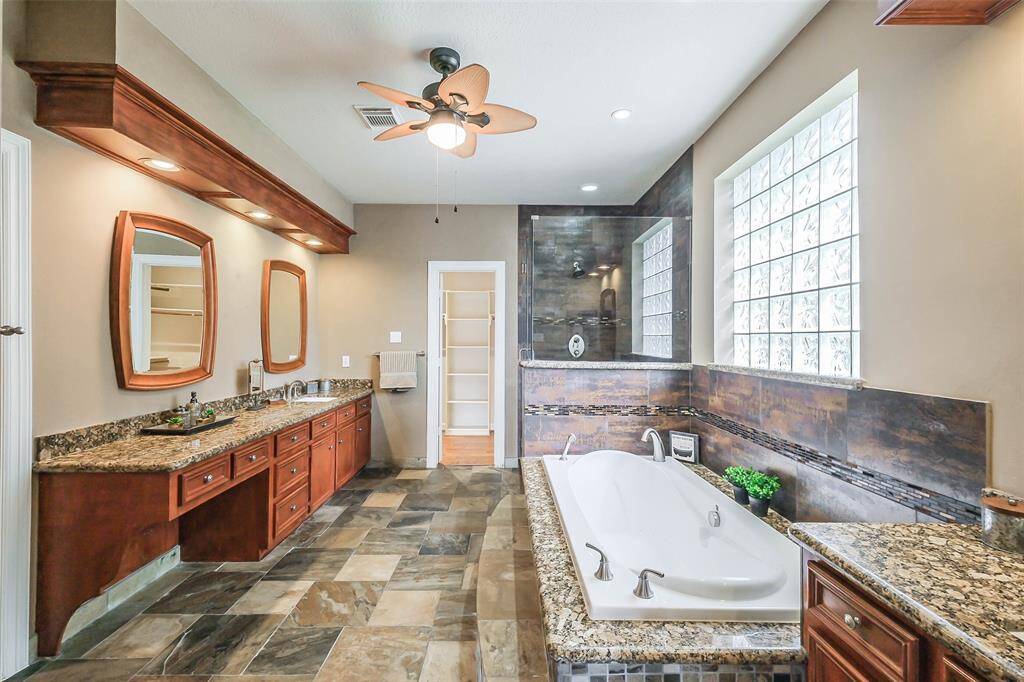
Very large primary suite bathroom. His and her vanities. Jetted tub and separate shower. Ceiling fan.
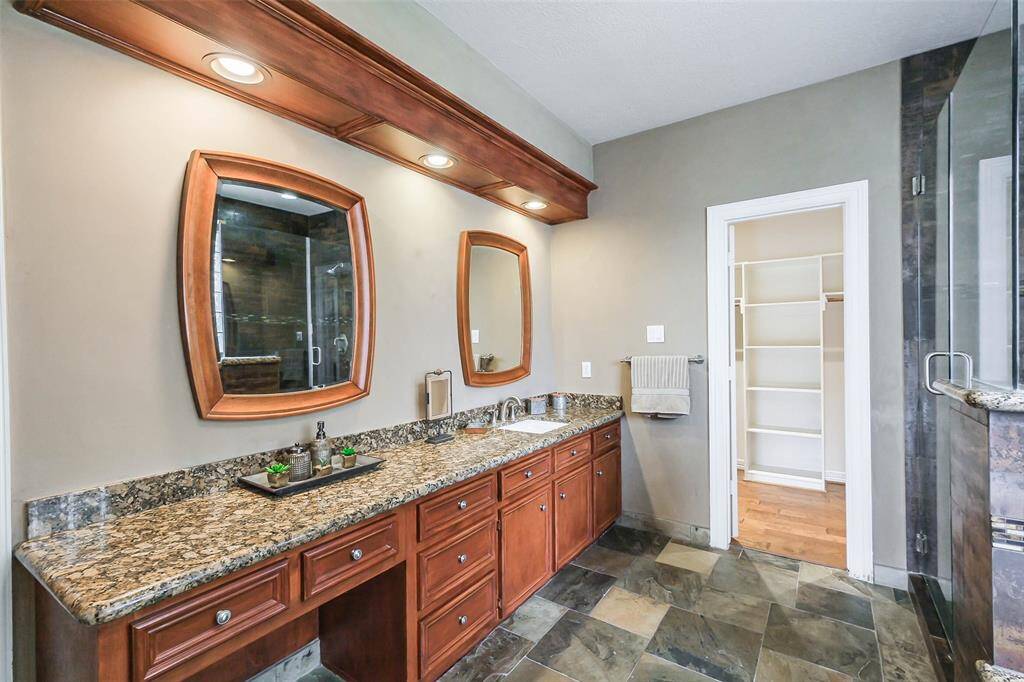
Extended cabinet with vanity area. So much space for getting all dolled up. Undermount lighting. Walk-in closet ahead.
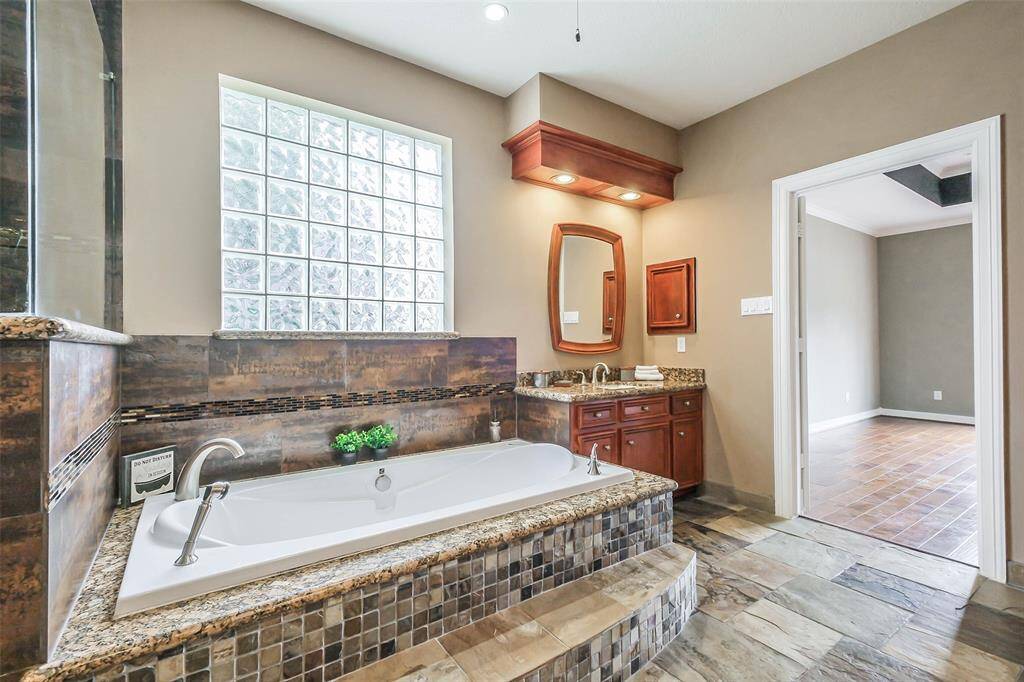
The second sink and vanity sit on the side of the jetted tub. It will be no problem for those getting ready at the same time with this floorplan. Notice the custom stone and tile on the tub.
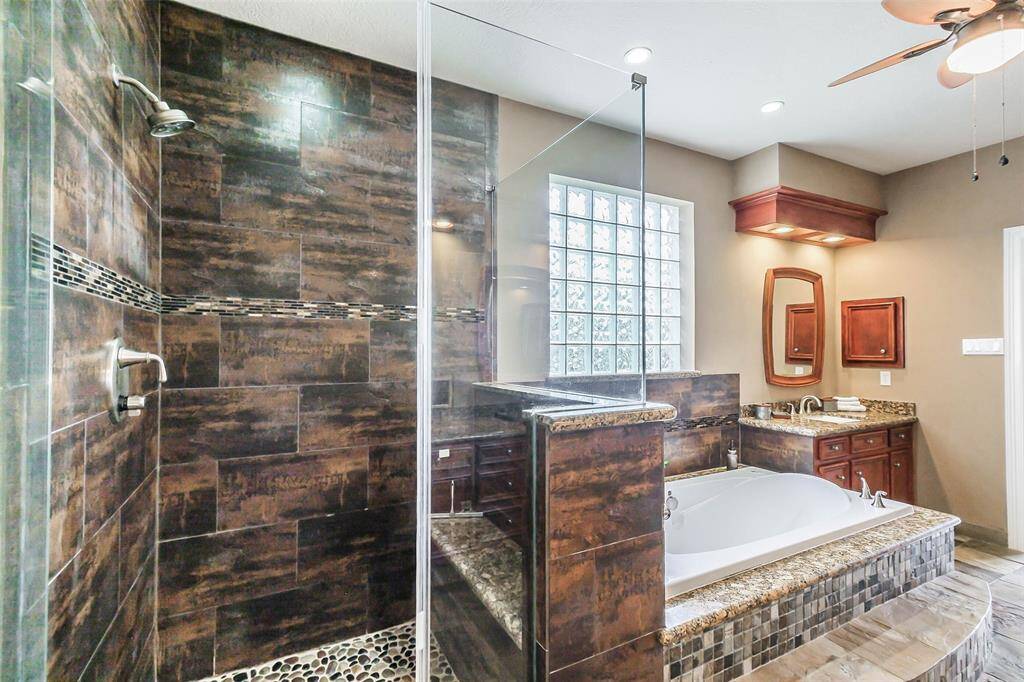
Amazing tiled shower with frameless shower door and bench.
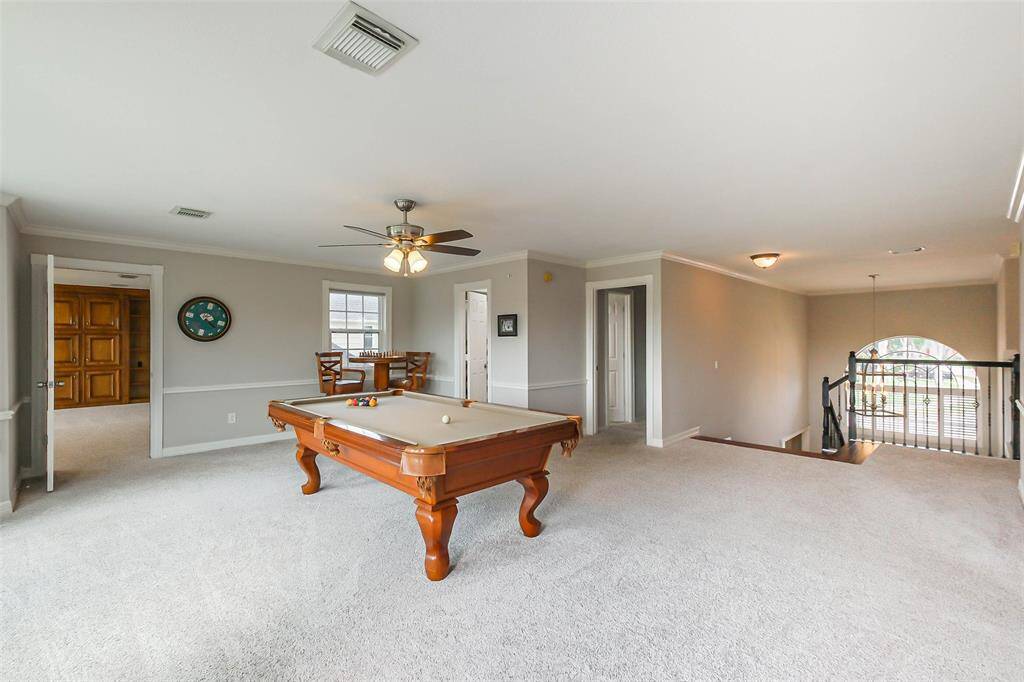
Huge game room upstairs just off the staircase. The door to the left leads to the huge bonus room. The door to the right leads to the private guest suite.
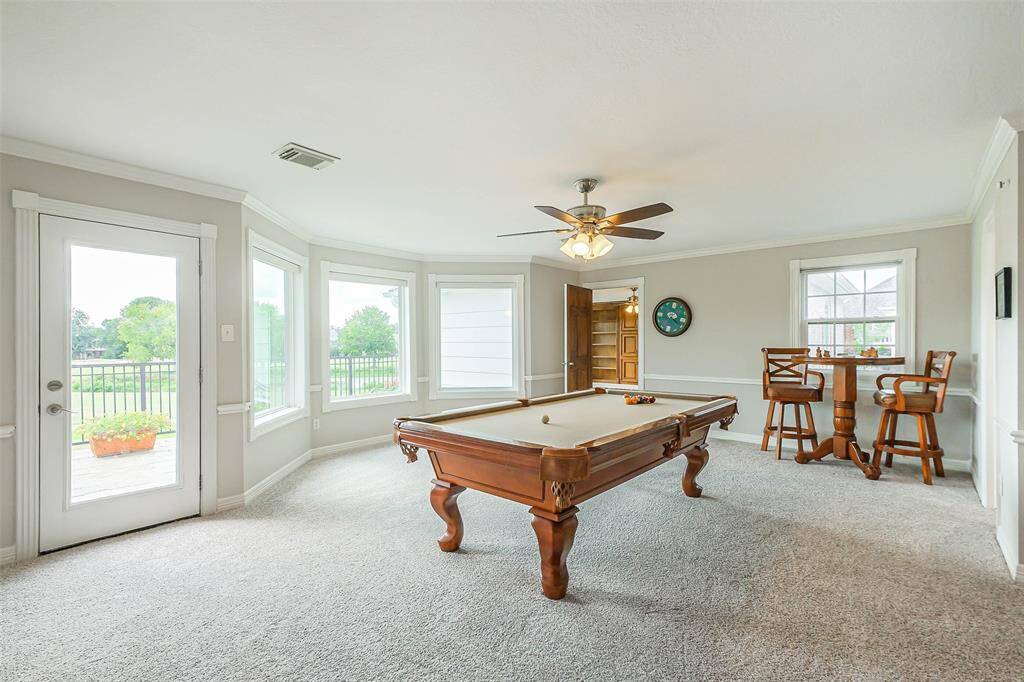
Look at the views out of your game room windows. Balcony for amazing sunsets and relaxing. Pool table can stay for the new buyers!
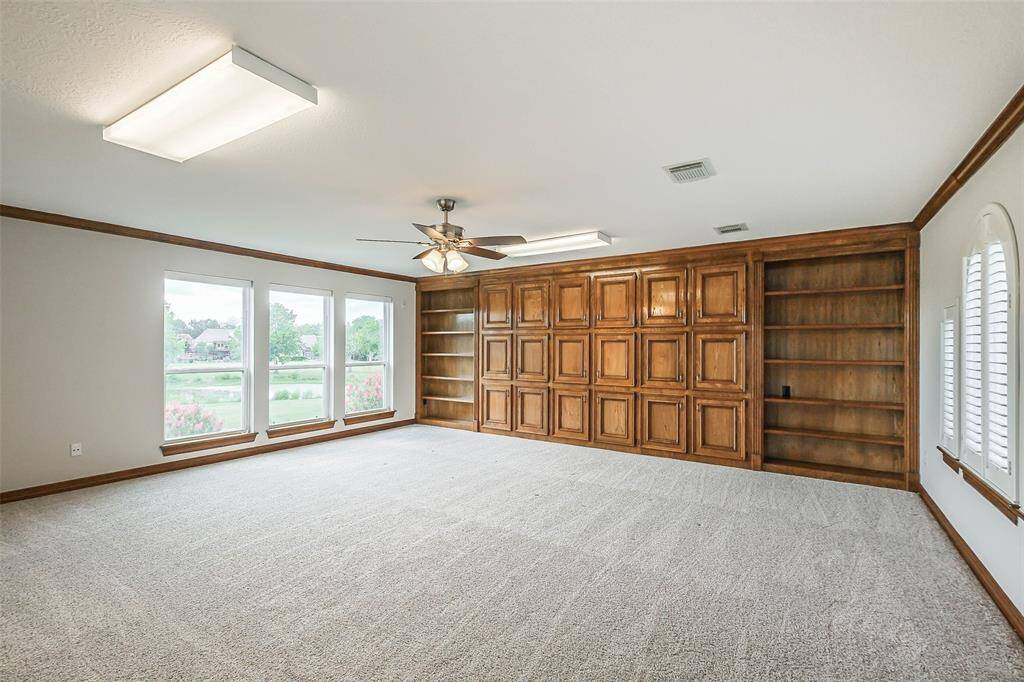
WOW!!! This bonus room over the garage has so many possibilities... private suite, man cave, media room, large office, studio, work out room, library, playroom, 5th bedroom or ....
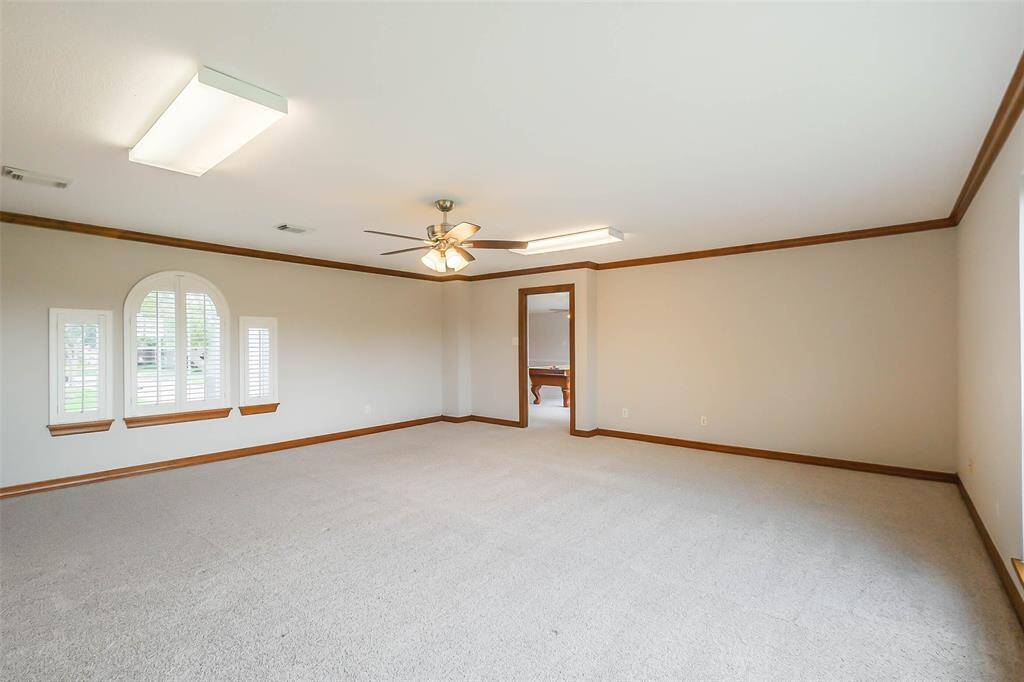
View of this huge bonus room looking towards the game room.
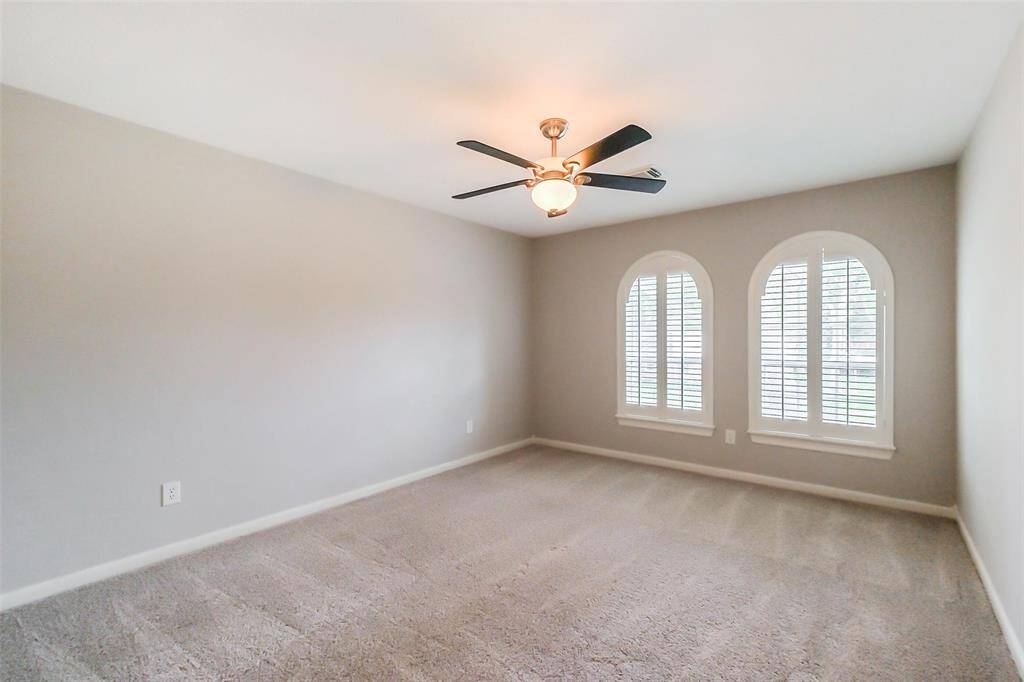
Guest bedroom #1 sits to the right of the staircase closest to the bonus room. It has a private bathroom and perfect for guests. Plantation shutters and ceiling fan.
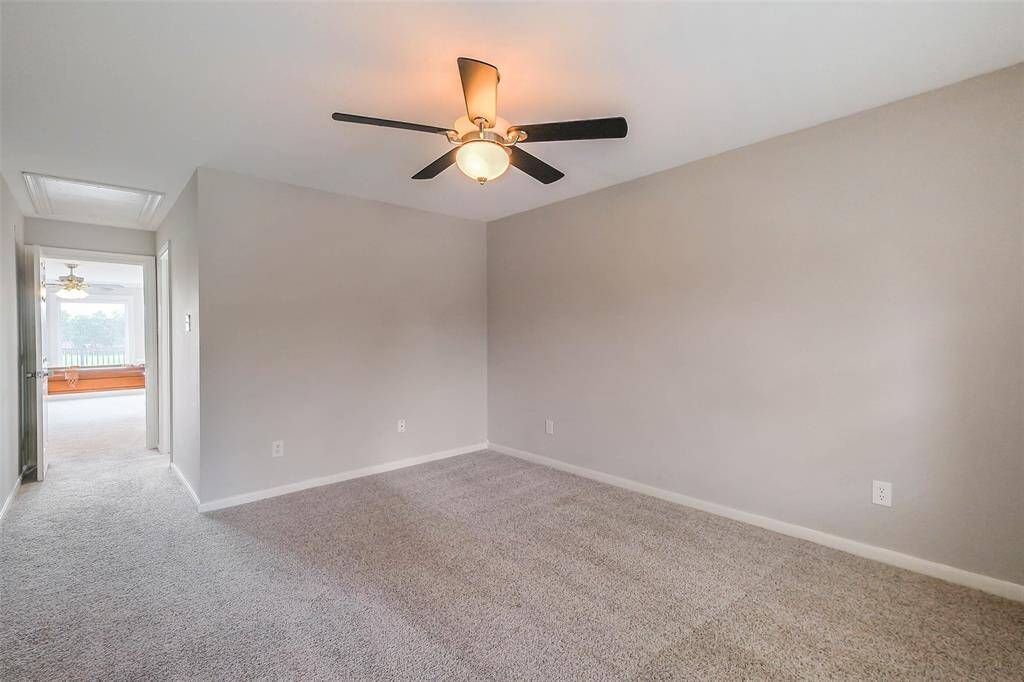
View of guest bedroom #1 looking towards the game room. Ensuite bathroom, but it also has a door that opens up to the game room.
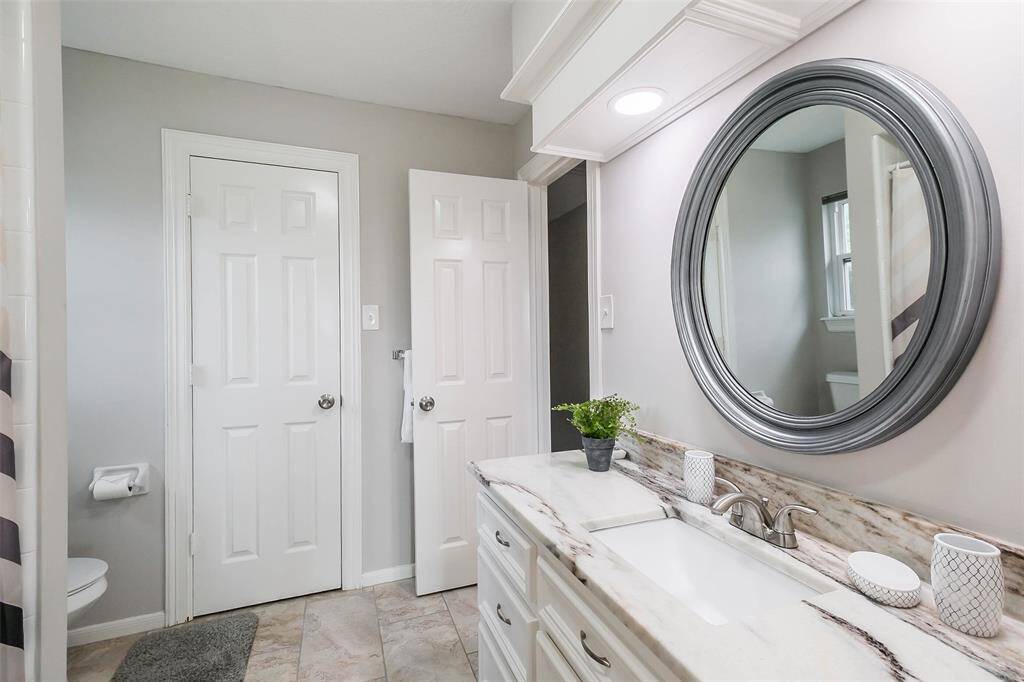
Upgraded ensuite bathroom for guest bedroom #1. Tastefully upgraded.
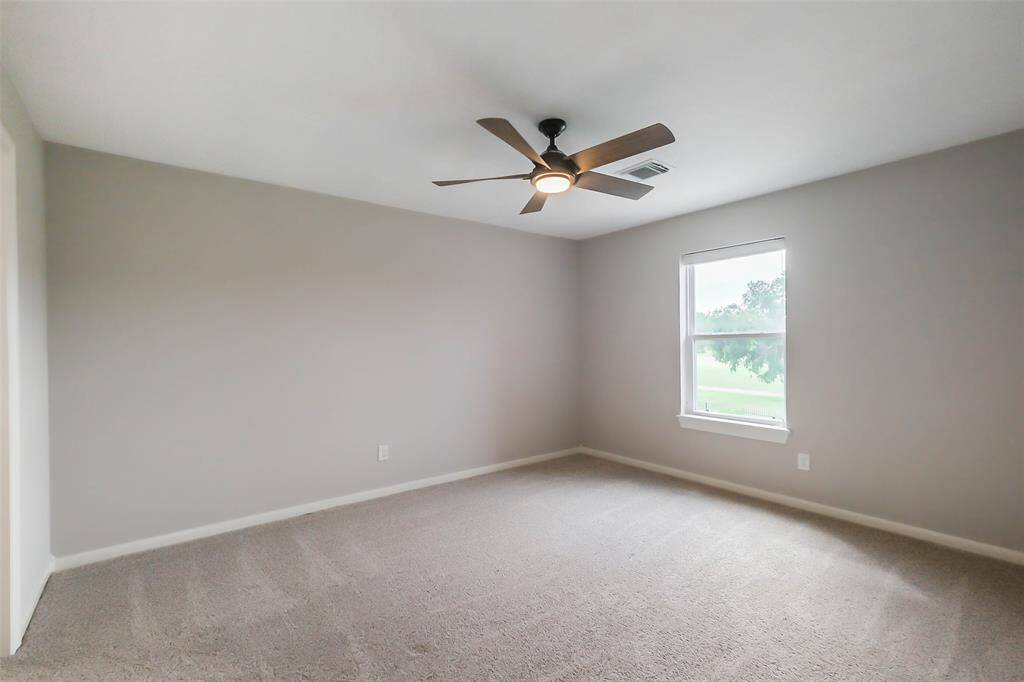
Guest bedroom #2 sits in the back of the home with a view of the golf course.
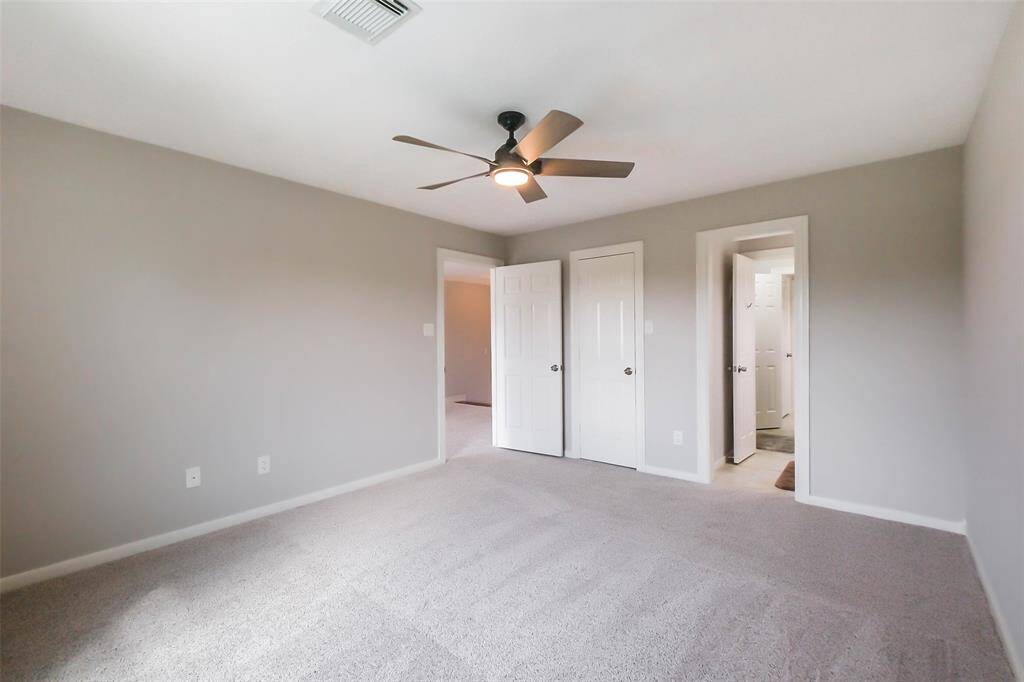
Guest bedroom #2 with access to the game room. It shares a jack and jill bathroom with guest bedroom #3.
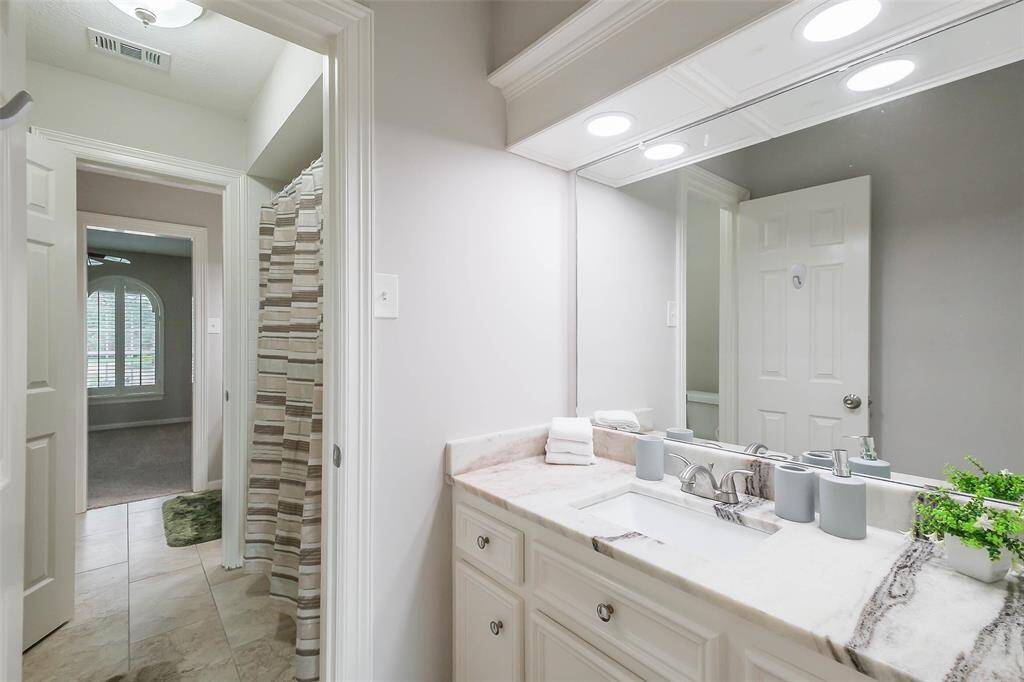
Guest bedroom #2 with an upgraded cabinets, countertops and hardware.
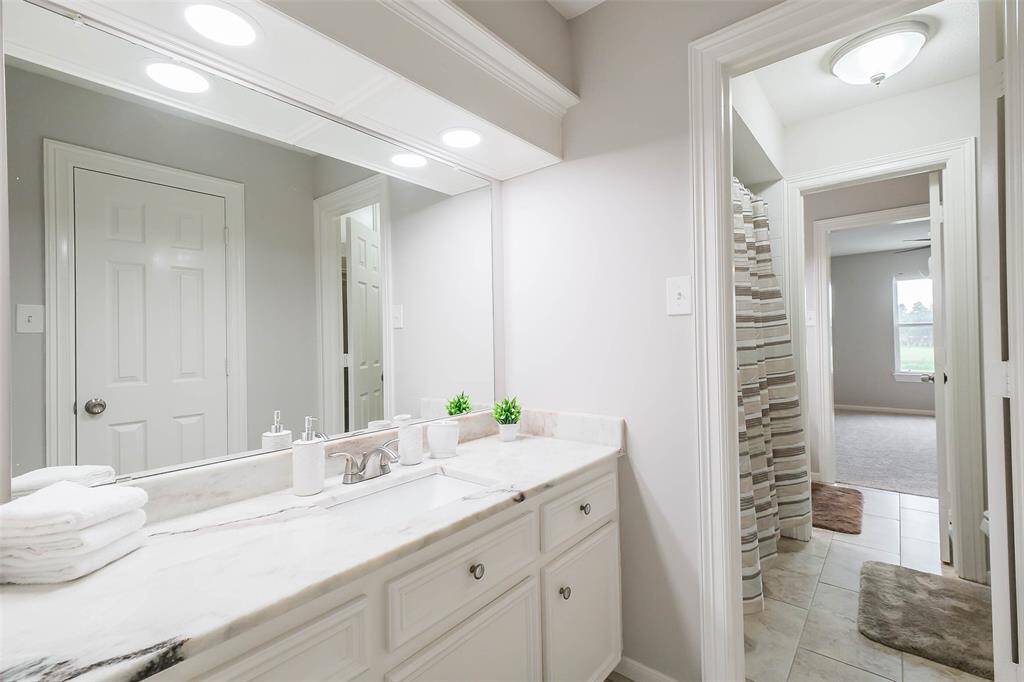
This sink and vanity is on Guest bedroom #3 side. Just as upgraded. The tub/ shower combo sits in the center for both bedrooms.
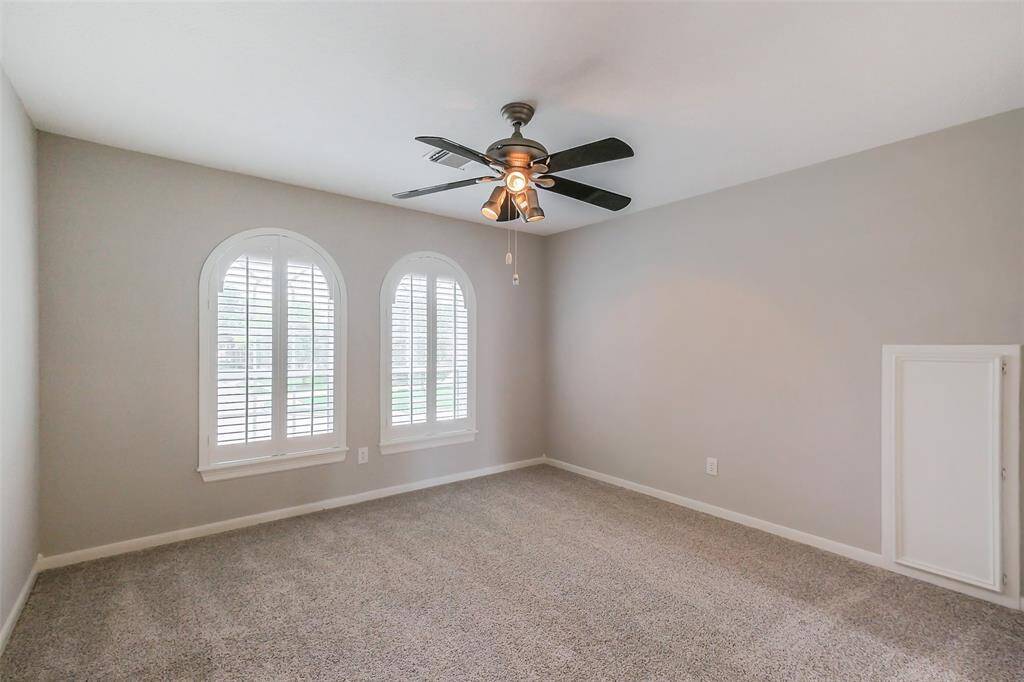
Guest bedroom #3 is located in the front of the home. Plantation shutters and a ceiling fan.
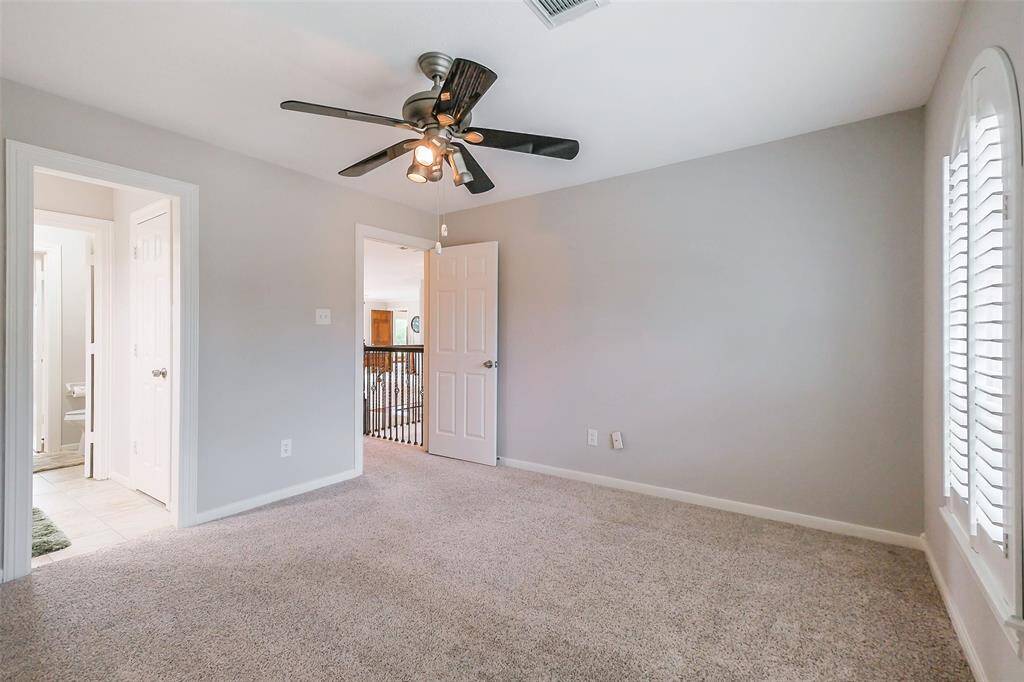
Guest bedroom #3 bathroom and entry way.
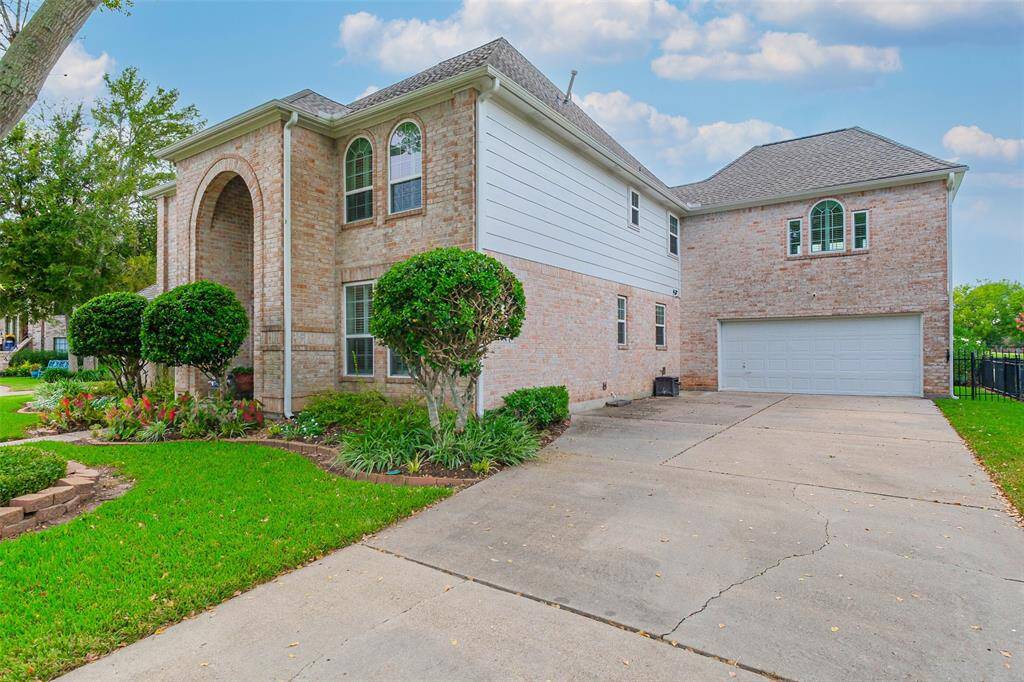
Detached garage with extra long double driveway. Room for multiple vehicles.
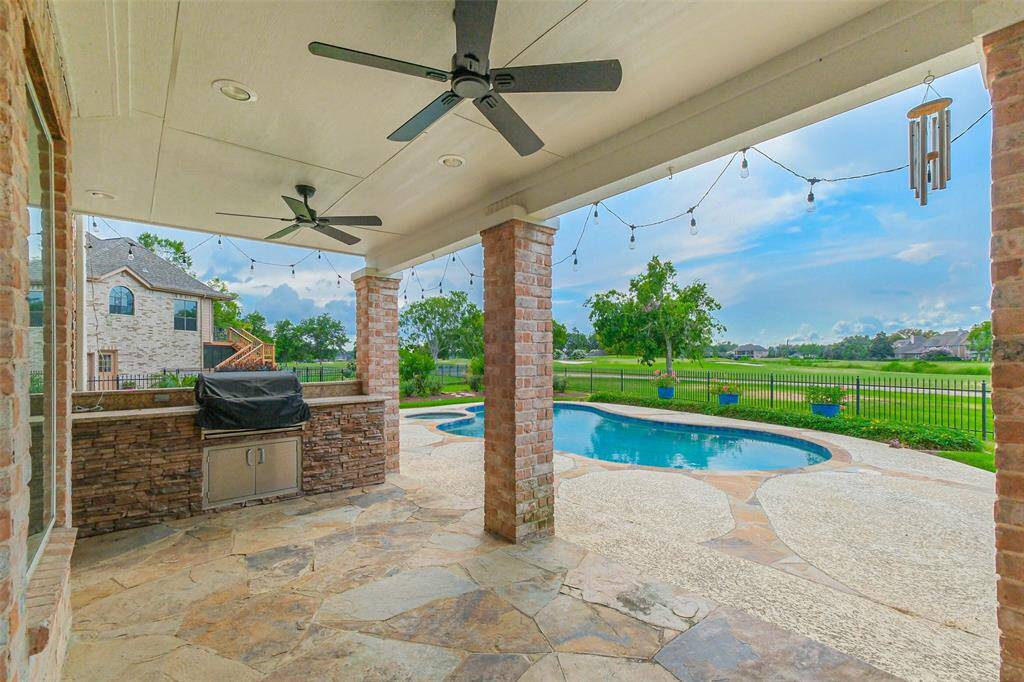
Covered patio with outdoor kitchen. Ceiling fans to keep you cool in the Texas summers. Recessed lighting.
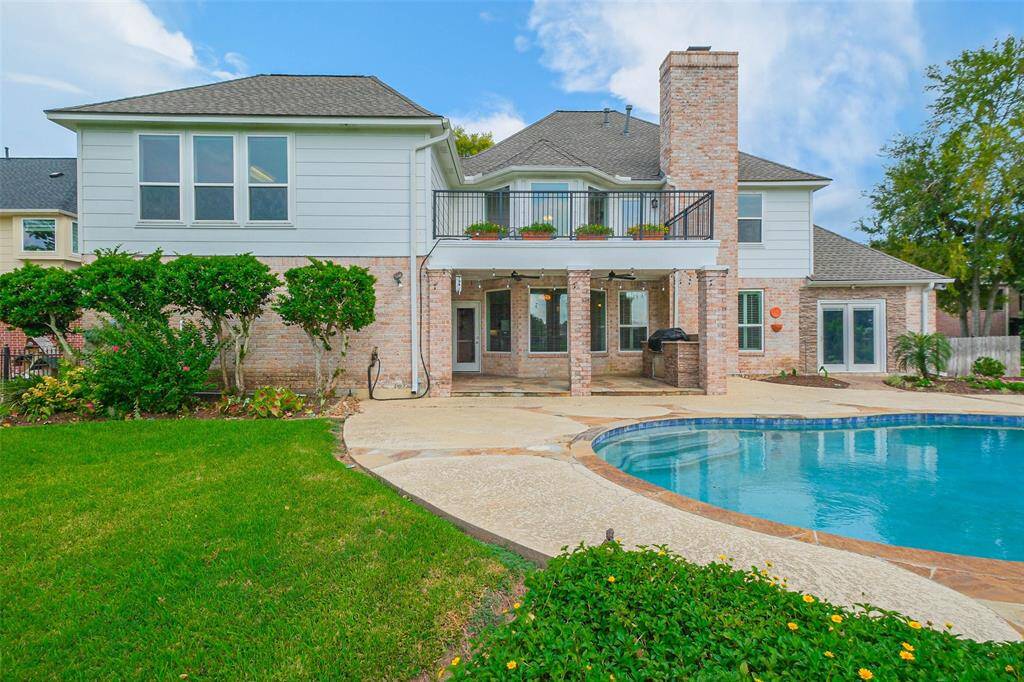
This back yard is truly amazing. Covered patio with outdoor kitchen and a second story balcony. French doors off the primary bedroom. Recent roof will save your money on your homeowner's insurance.
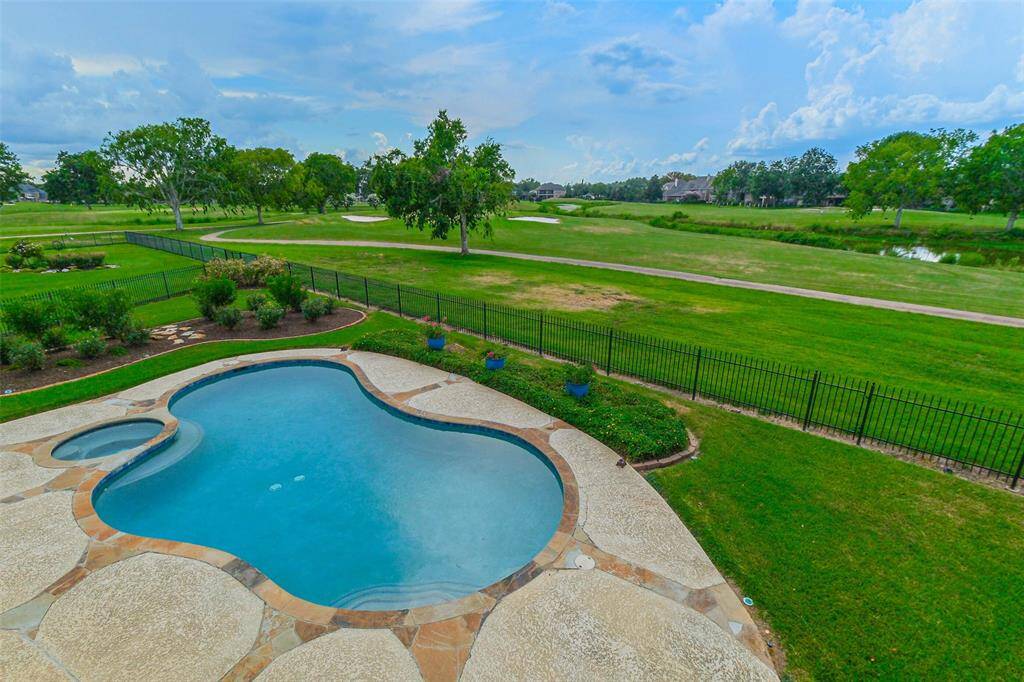
This is large pool with an amazing view. Heated hot tub/ spa as well. Dedicated flower beds. Lots of deck room for patio furniture sets.
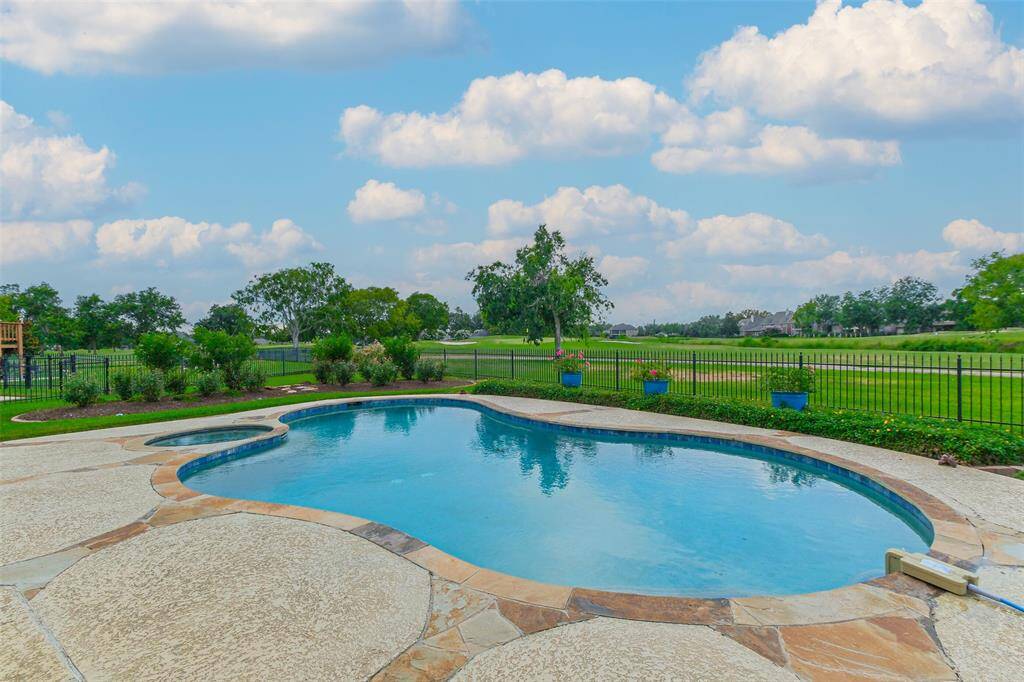
Flagstone coping and cool deck. Crystal blue water.
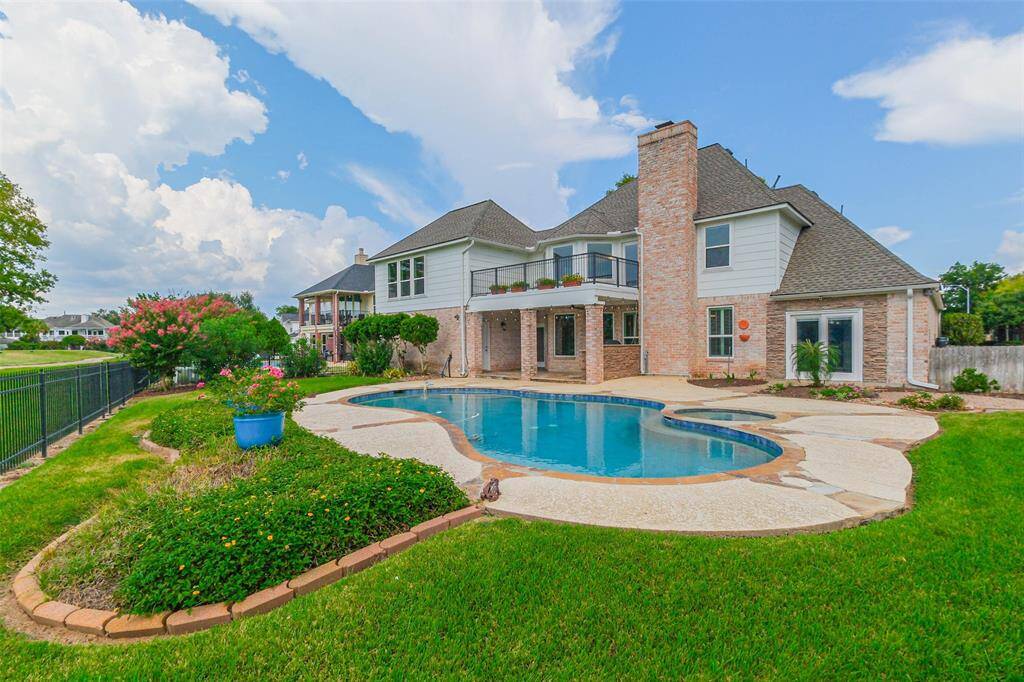
View from the side of the lot.
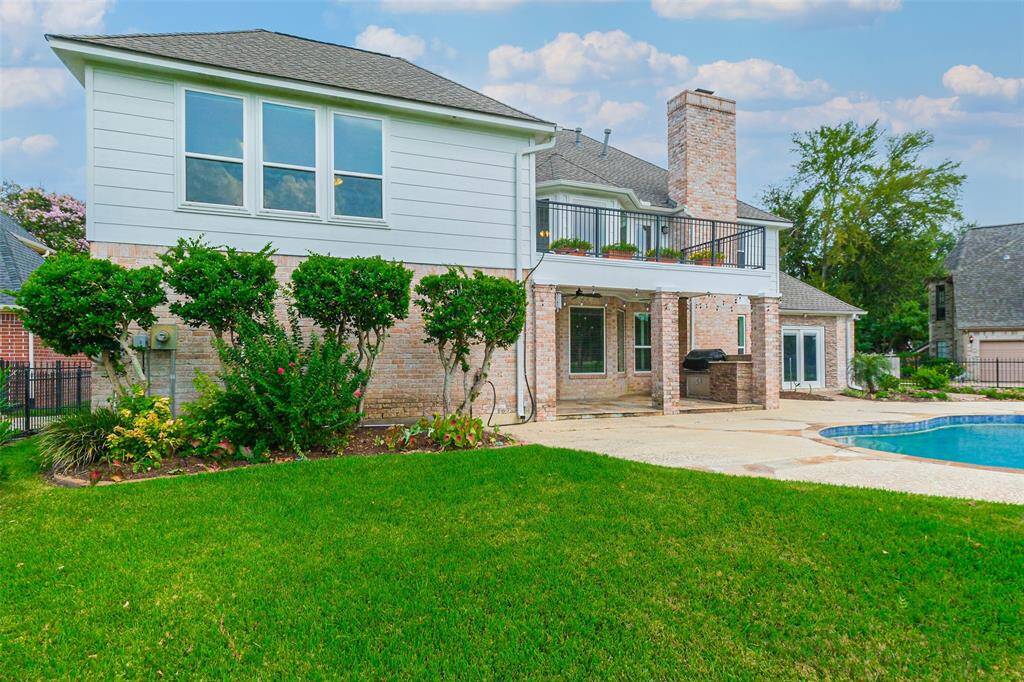
Plenty of grass space or kids play sets or animals to run.
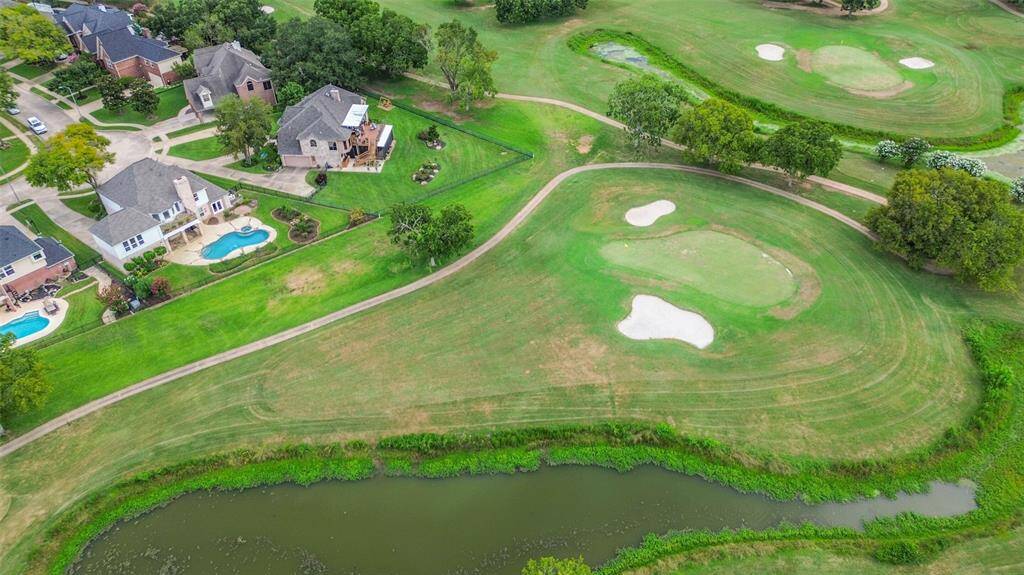
View of hole #4 on the Pecan Grove 9. Par 3.
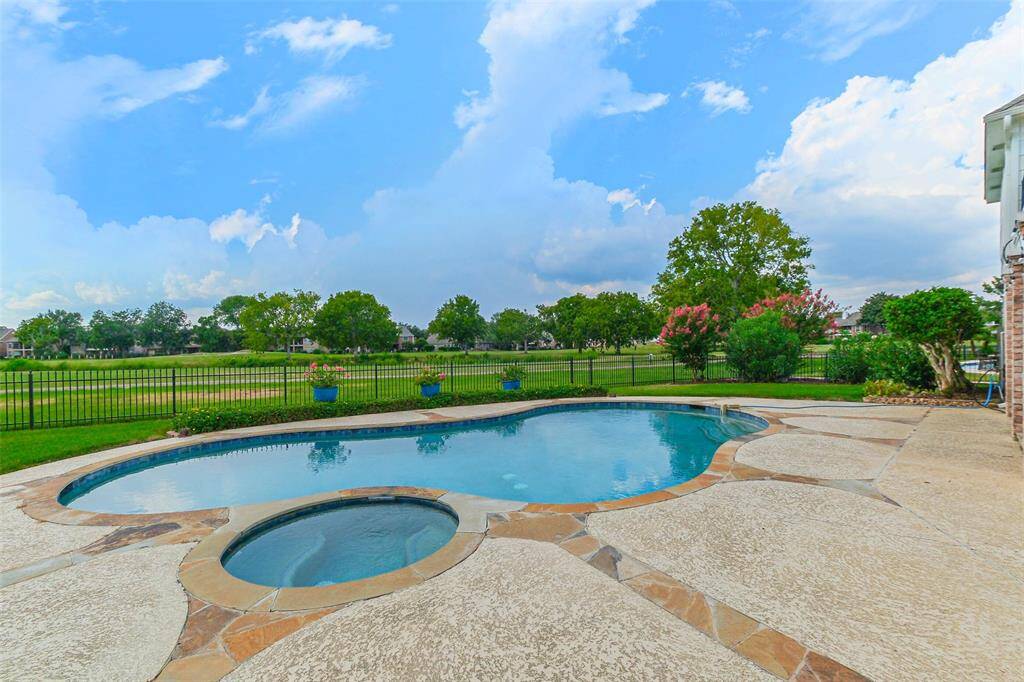
This view could be yours!