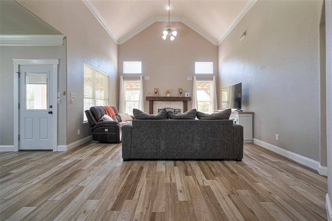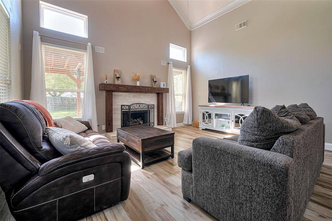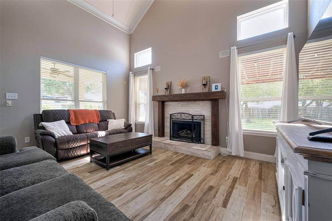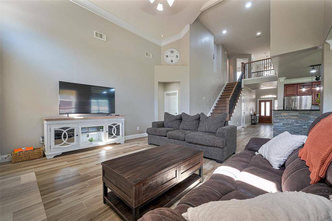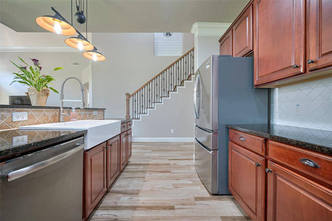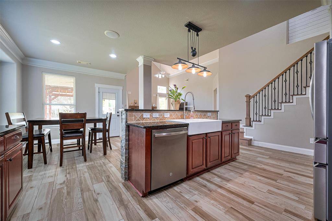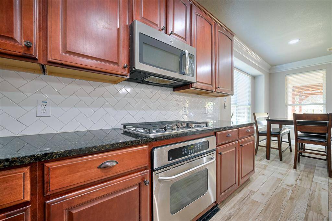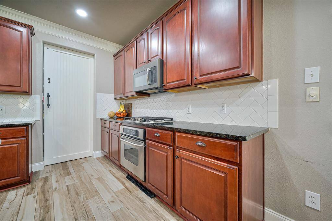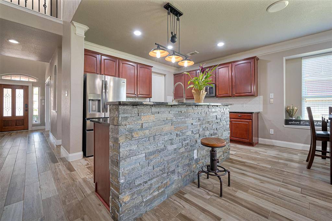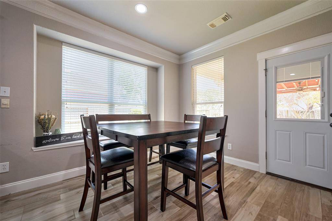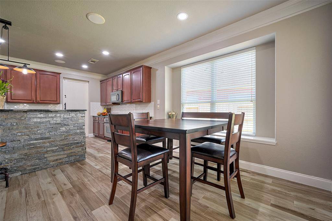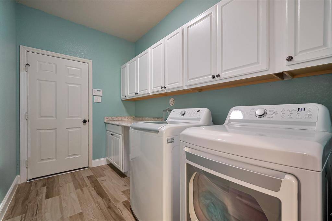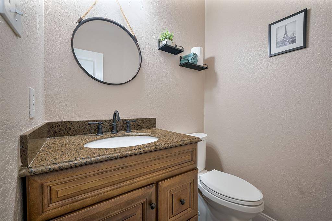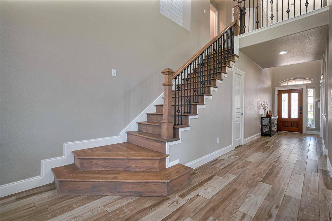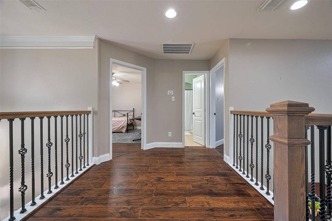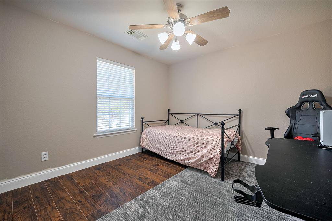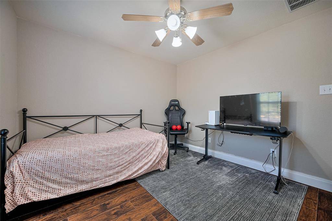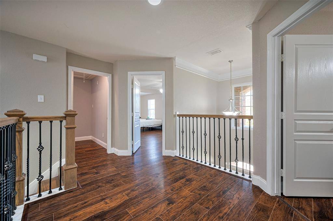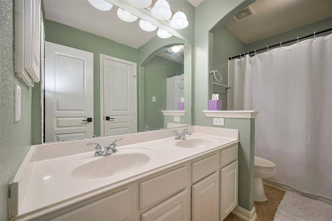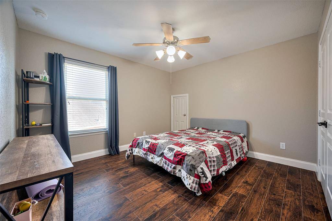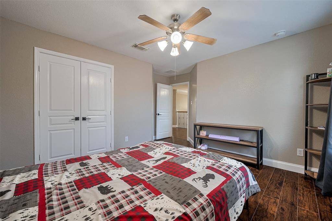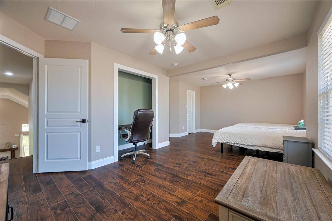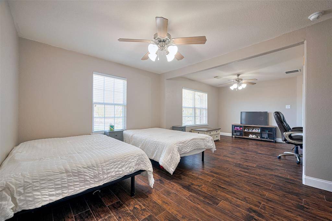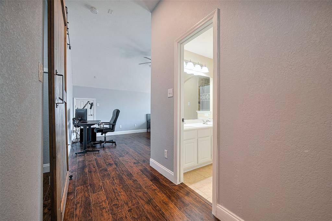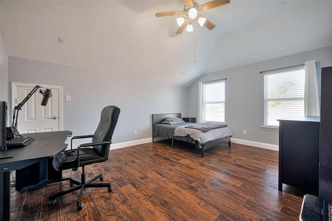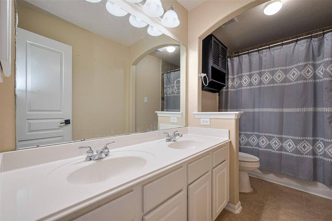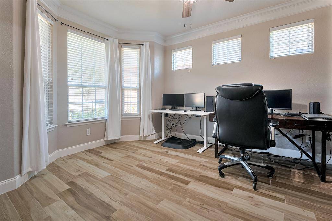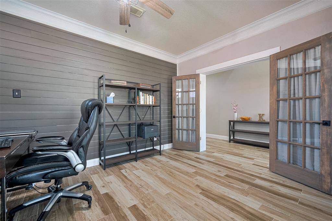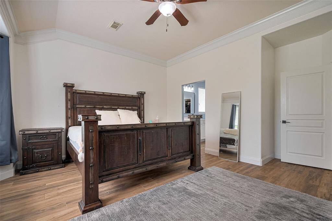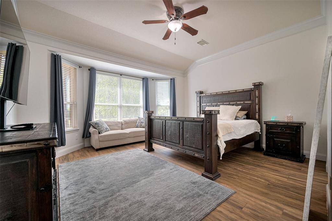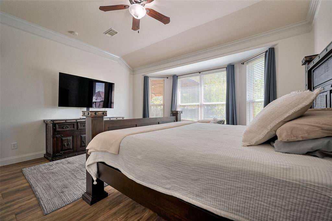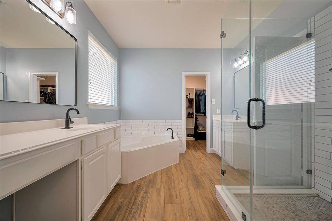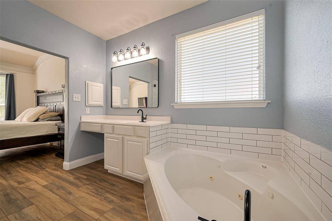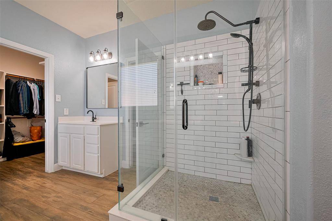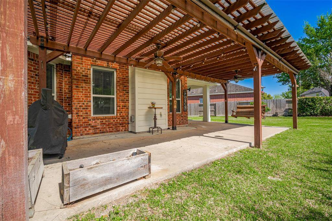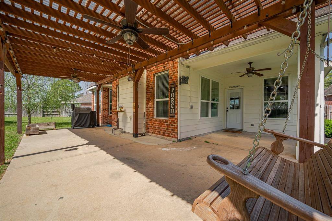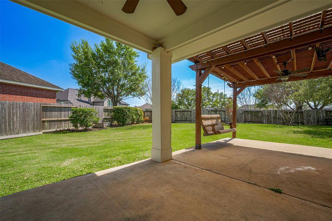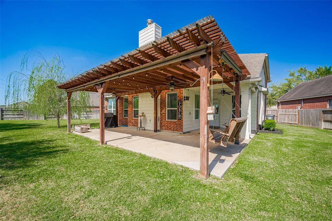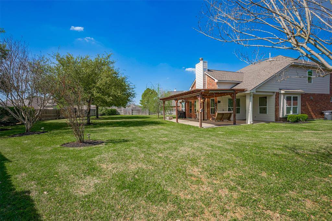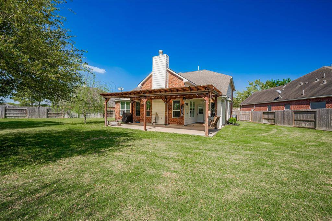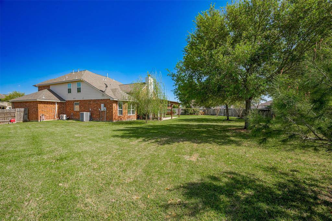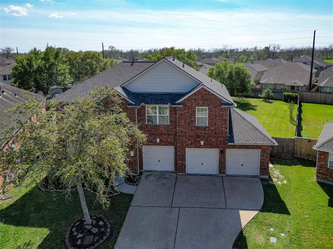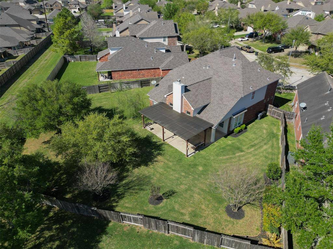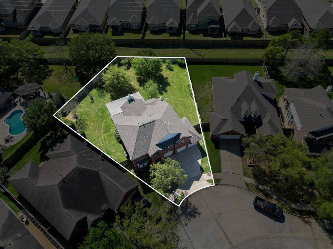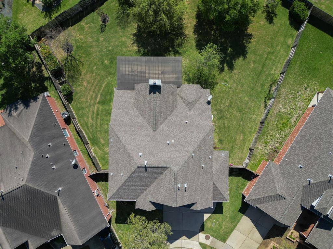21403 Beverly Chase Drive, Houston, Texas 77406
$499,900
5 Beds
3 Full / 1 Half Baths
Single-Family
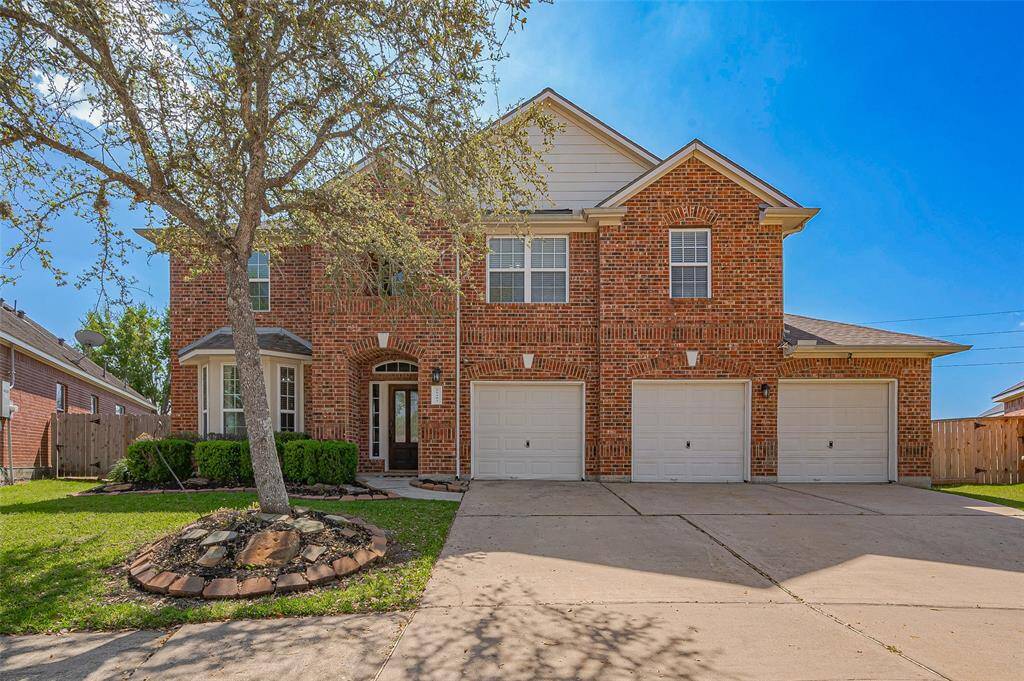

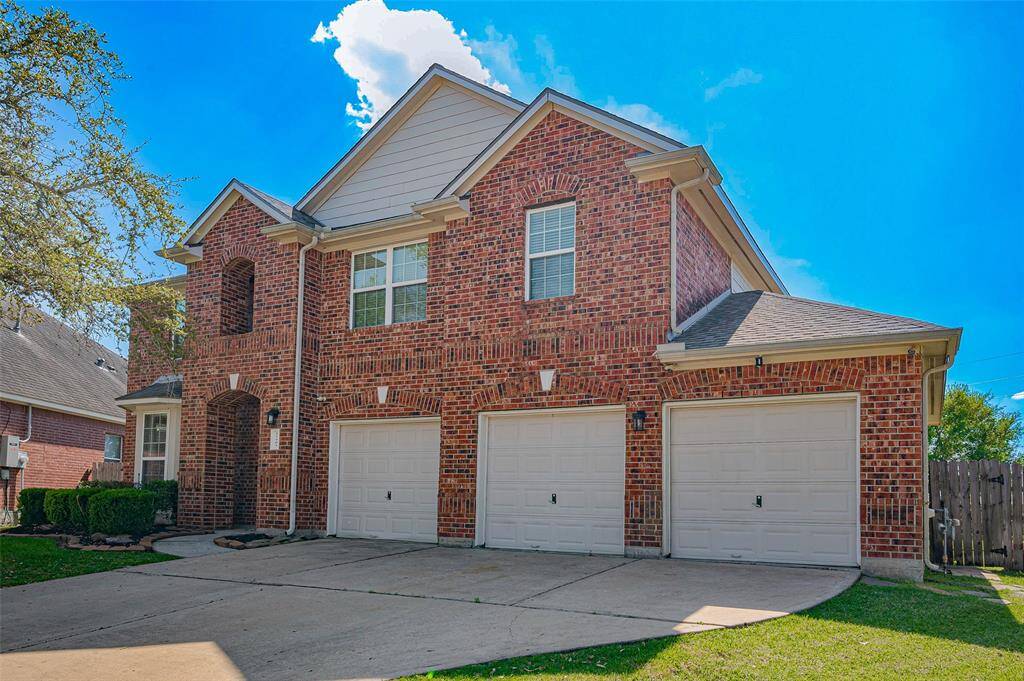
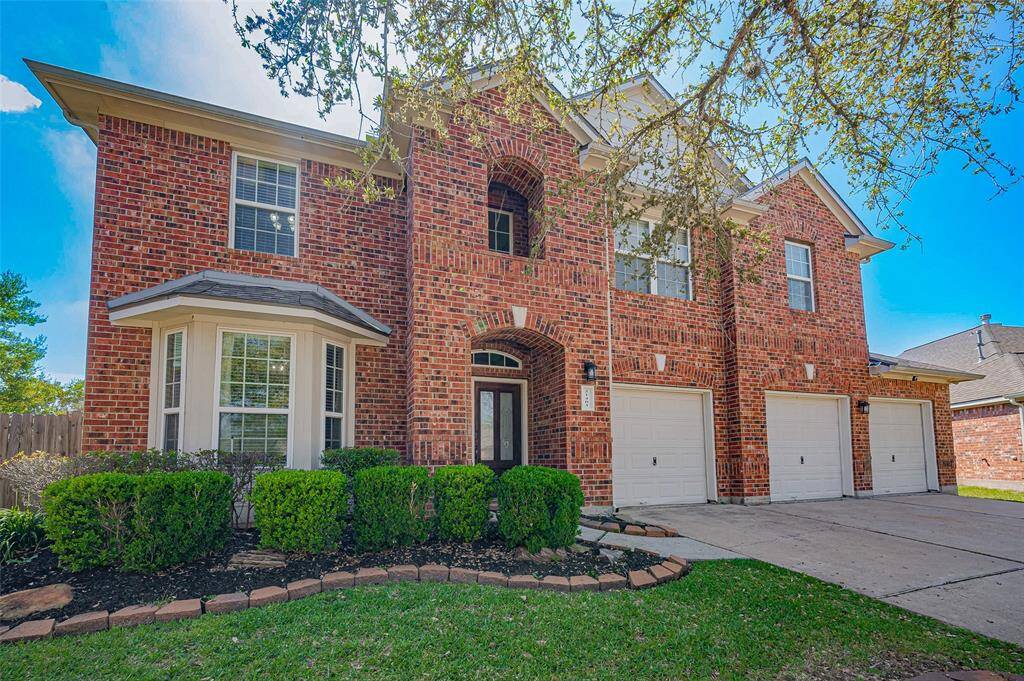
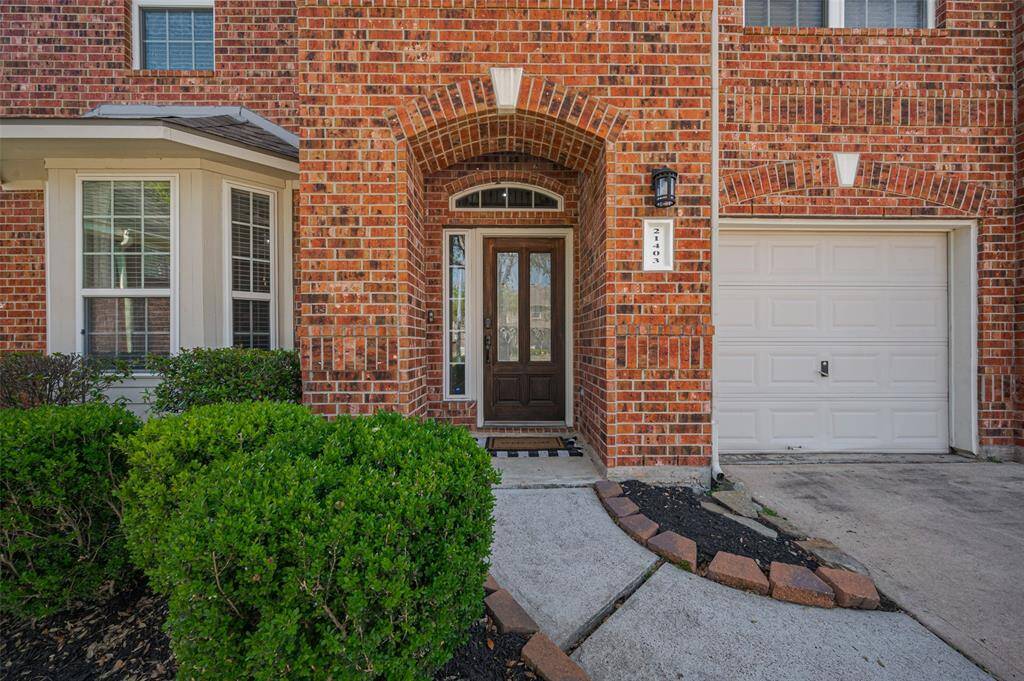
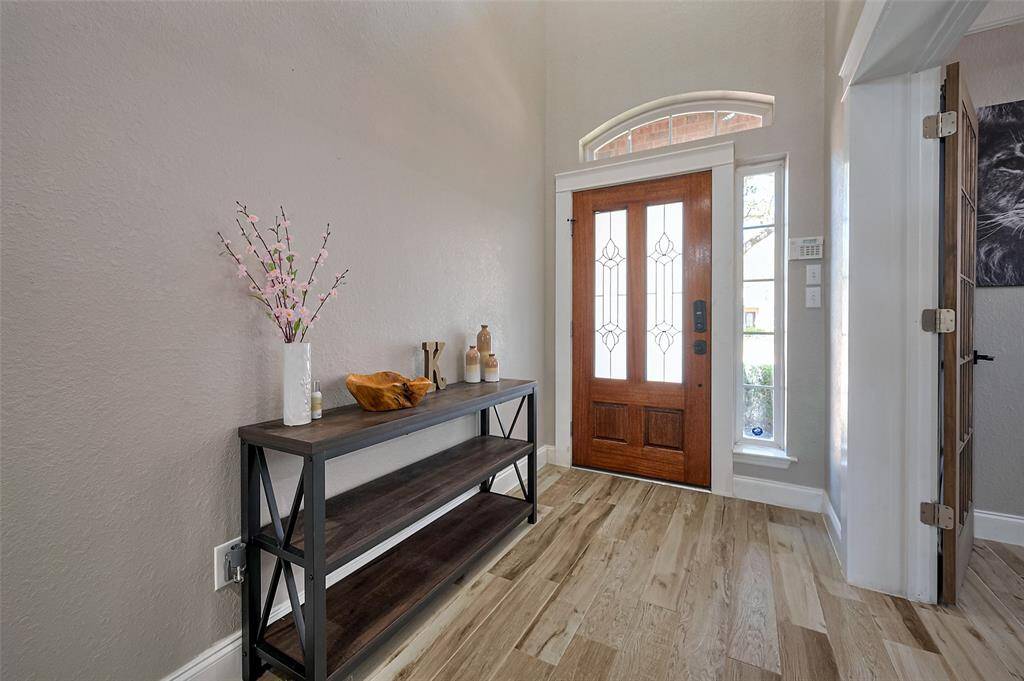
Request More Information
About 21403 Beverly Chase Drive
Set in the heart of Long Meadow Farms, this 5-bedroom, 3.5-bathroom home balances comfort and functionality with a layout designed for easy living. High ceilings, a gas fireplace, and an open layout connect the living area to a gourmet kitchen with an island, granite counters, a farmhouse sink, gas range, and breakfast bar. A study offers a quiet place to focus, while the first-floor suite provides a retreat with its own sitting area, double vanity, jetted tub, and sleek frameless shower. The backyard is expansive, with a covered and extended patio for enjoying the outdoors, whether you're sipping coffee or hosting a cookout. An oversized three-car garage provides ample storage, and the seller has installed a split AC heating unit. Currently used as a home gym, this area offers endless possibilities! The community offers a clubhouse, tennis courts, fitness center, a pool, park and playground. Quick access to the Grand Parkway keeps shopping, dining, and entertainment close by.
Highlights
21403 Beverly Chase Drive
$499,900
Single-Family
3,045 Home Sq Ft
Houston 77406
5 Beds
3 Full / 1 Half Baths
13,583 Lot Sq Ft
General Description
Taxes & Fees
Tax ID
5121100010190901
Tax Rate
2.2389%
Taxes w/o Exemption/Yr
$9,969 / 2024
Maint Fee
Yes / $900 Annually
Room/Lot Size
Living
18 x 16
Kitchen
13 x 12
Breakfast
12 x 11
4th Bed
16 x 16
5th Bed
12 x 12
Interior Features
Fireplace
1
Floors
Laminate, Tile, Wood
Countertop
Granite
Heating
Central Electric
Cooling
Central Electric
Connections
Electric Dryer Connections, Gas Dryer Connections, Washer Connections
Bedrooms
1 Bedroom Up, Primary Bed - 1st Floor
Dishwasher
Yes
Range
Yes
Disposal
Yes
Microwave
Yes
Oven
Gas Oven
Energy Feature
Attic Vents, Ceiling Fans, Digital Program Thermostat, Insulation - Other
Interior
Alarm System - Owned, Fire/Smoke Alarm, Water Softener - Owned, Window Coverings
Loft
Maybe
Exterior Features
Foundation
Slab
Roof
Composition
Exterior Type
Brick, Cement Board
Water Sewer
Public Sewer, Public Water, Water District
Exterior
Back Yard, Back Yard Fenced, Covered Patio/Deck, Patio/Deck, Sprinkler System
Private Pool
No
Area Pool
Maybe
Lot Description
Subdivision Lot
New Construction
No
Front Door
East
Listing Firm
Schools (LAMARC - 33 - Lamar Consolidated)
| Name | Grade | Great School Ranking |
|---|---|---|
| Judge James C Adolphus Elem | Elementary | 9 of 10 |
| Wertheimer/Briscoe Jr High | Middle | 5 of 10 |
| Foster High | High | 7 of 10 |
School information is generated by the most current available data we have. However, as school boundary maps can change, and schools can get too crowded (whereby students zoned to a school may not be able to attend in a given year if they are not registered in time), you need to independently verify and confirm enrollment and all related information directly with the school.

