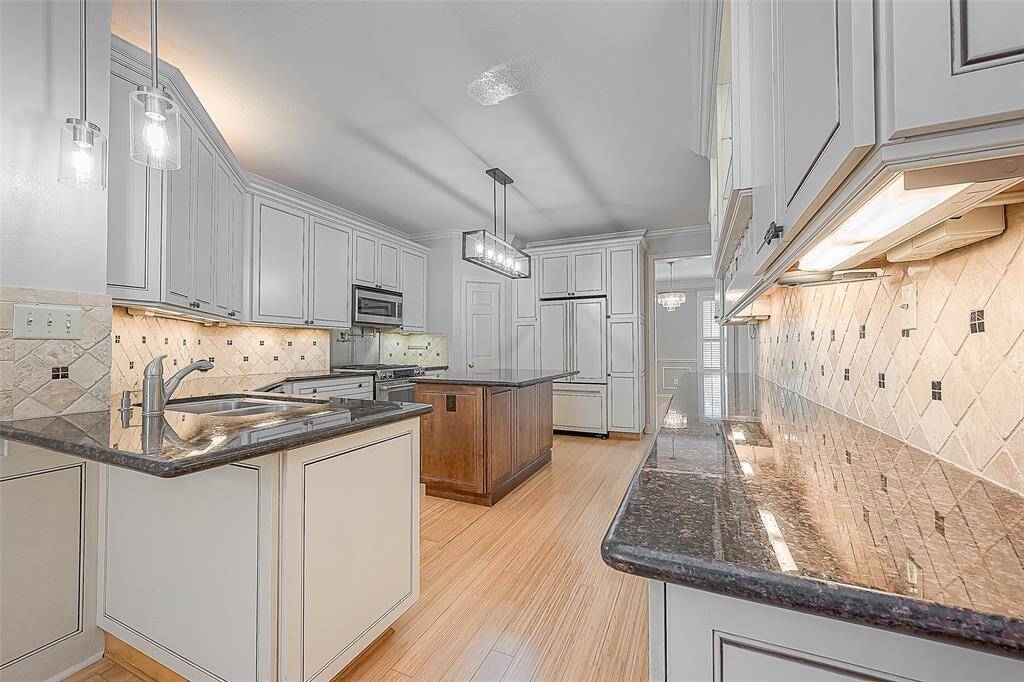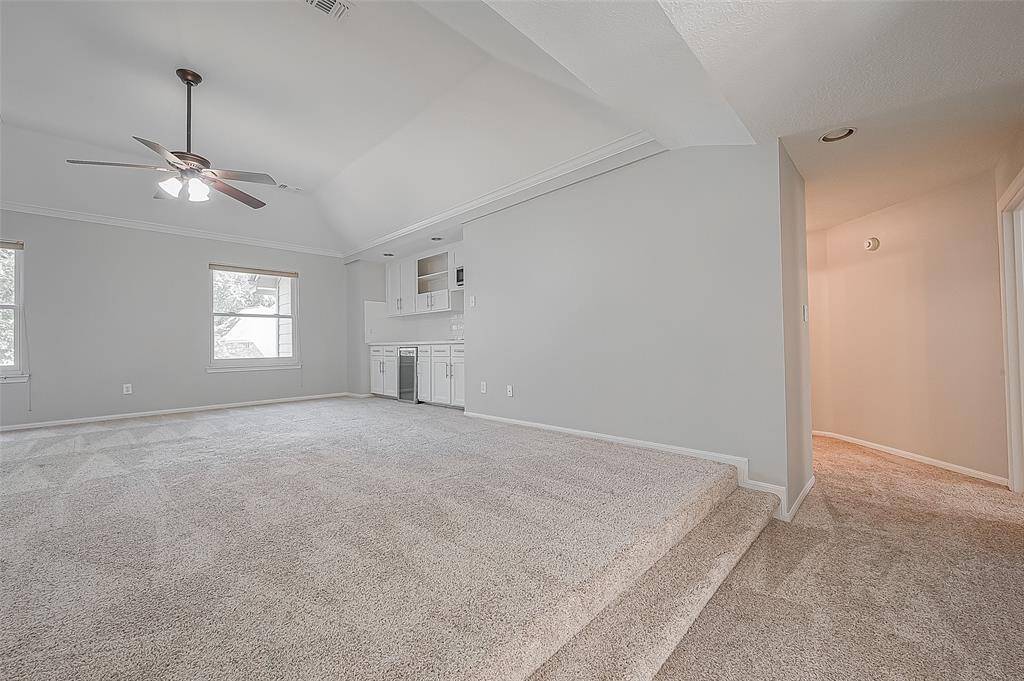
There is ample parking with a circle drive.

This well kept, large home has a circle drive at the front, as well as a double driveway leading to the two car garage.

Extra parking for this this wonderful home.

Drive right up to the front door at 2214 Old South. Very established neighborhood of Pecan Grove.

The study/Bedroom faces the front of the home.

There are plantation shutters throughout the first floor of the home. Can be 5th bedroom

Half bath by study and stairway.

You enter the home to a pretty foyer with soaring ceilings and marble floors.

To the right of the front door is the dining room.

The dining room is big enough to house just about any table you have, and the lighting has been updated

This lovely family room is theheart of the home, connecting with the kitchen through two separate wide openings.

Ahead behind the fireplace is the sunroom, added after the home was built.

To the left is the primary bedroom of this roomy family room w/gas log fireplace

Entry opens to the family room and kitchen

Crown molding in most areas.

There is a lovely breakfast area in the kitchen, complete with builtins and a large counter, perfect for serving.

There is an entrance to the sunroom from the kitchen as well as from the primary suite.

The kitchen offers ample slide out drawers & under and over cabinet lighting.

In addition to the walk in pantry, easy slide out drawers. Don't miss the paneled fridge that remains with the home.

Lots of storage on the island including a pop up appliance shelf

This custom kitchen is wonderful! With ample cabinets and counter space, w/soft close drawers. Lighting above and below the cabinets

Notice the pretty glass display shelves on the left, above all of the perfectly located cubbies with custom baskets inside.

Host lots of parties in this very well designed kitchen with entertaining in mind

Much of the lighting through out the home has been updated.

Large counter top for entertaining and a wine cooler.

This chef's kitchen has a gas stove and a pot filler.

Walk in pantry and paneled 3 door fridge

Also located downstairs is this enormous laundry/mud room!

The primary bathroom is spacious and has everything you need!

The doors ahead are a water closet and a massive primarycloset

lots of storage in the Primary closet

Notice the shutters carrythroughout the downstairs. The paint is light, leaving a neutral palette to create your own bedroom sanctuary.

Off a private alcove from the family room, is the primary suite. The ceilings are very high and it has lovely natural light, over looking the back yard. Door leading to the awesome airconditioned sun room.

Spacious sun room with ceiling fan and air conditioner

This sunroom is a charming and user friendly space in this home.It overlooks the back yard, is airconditioned, and can be used for whatever suits your style.

Back at the front of this home,and heading upstairs, you'll find this very spacious play/media room.

This is an excellent entertainment area or could be the perfect kids playroom

There is a great kitchenette on the back wall which was remodeled to add new cabinets fronts, countertop, beverage fridge and microwave.

secondary bedroom upstairs


This full bath is next to the game room, and can be utilized forguests as well as a bath for the third upstairs bedroom.

3rd additional bedroom upstairs with

Two of the rooms are connected by a Jack and Jill bath. Each side has its own sink.

Each has their own sink

This is the other side

Two of the rooms are connectedby a Jack and Jill bath. Each side has its own sink.

Lots of space in the back yard

Nicely shaded deck and patio

Room enough for a pool

There is ample parking and excellent curb appeal!