2310 Falling Fig Lane, Houston, Texas 77406
This Property is Off-Market
- 4 Beds
- 3 Full / 1 Half Baths
- Single-Family
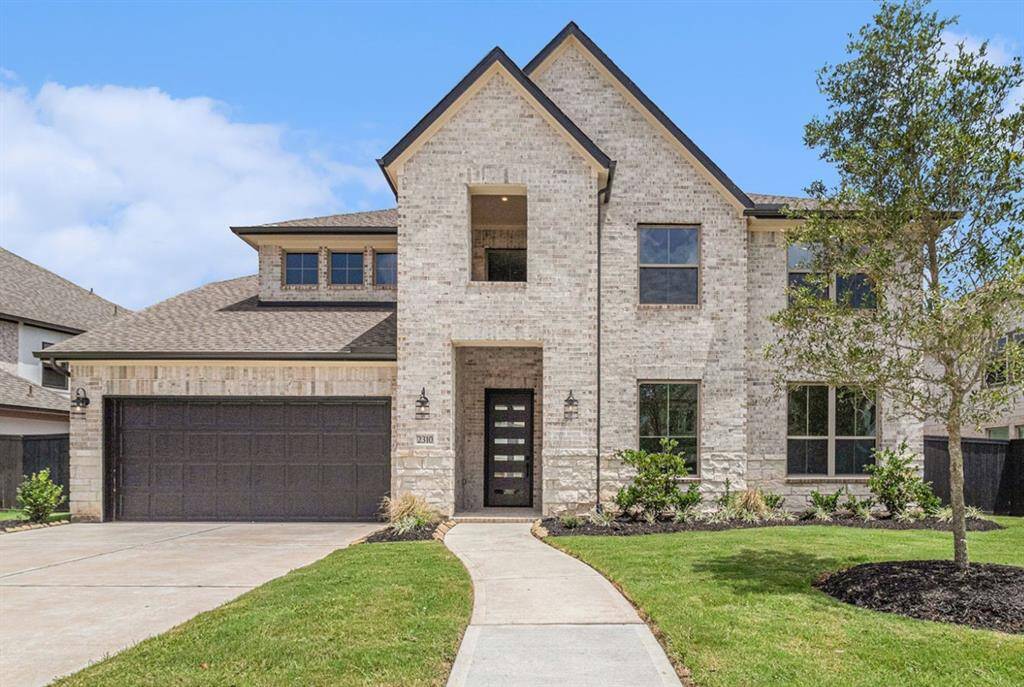
MOVE IN READY!! Westin Homes NEW Construction (Collins, Elevation A) Two Story. 4 bedrooms, 3.5 baths.
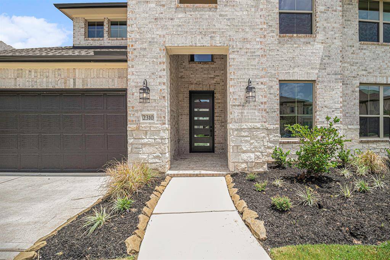
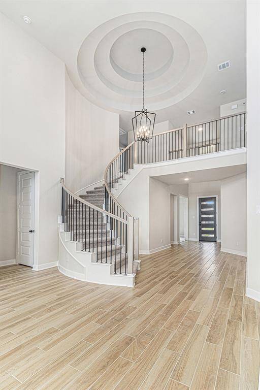
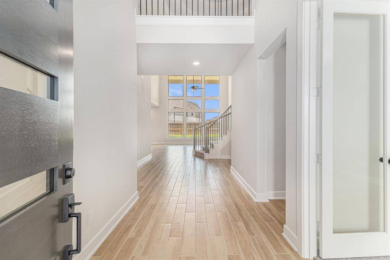
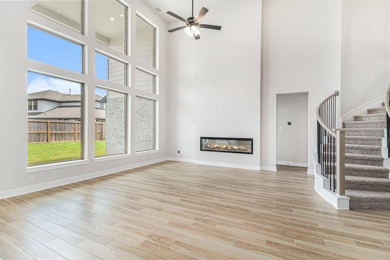
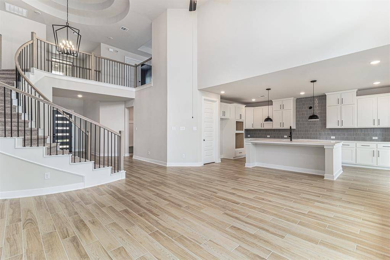
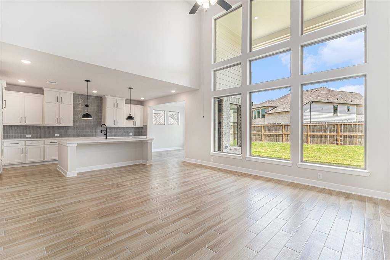
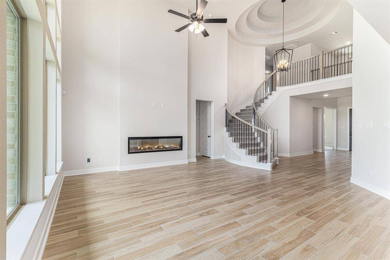
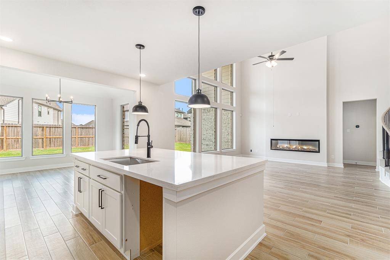
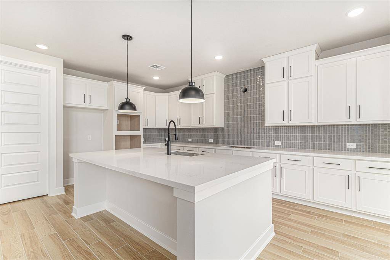
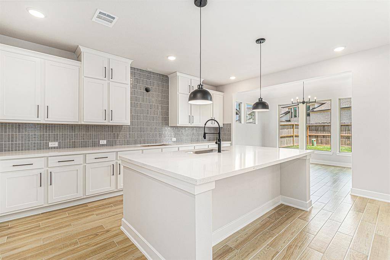
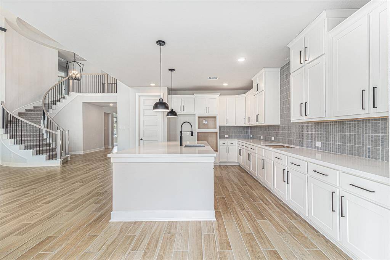
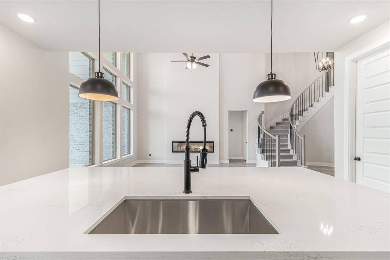
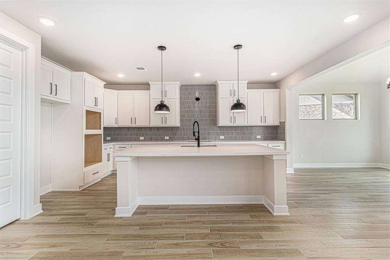
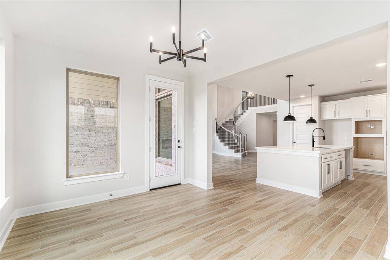
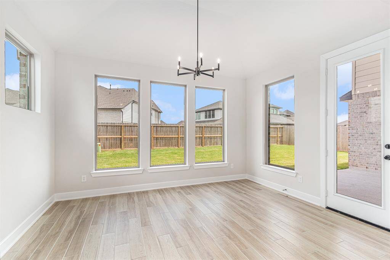
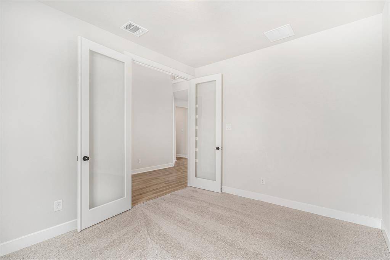
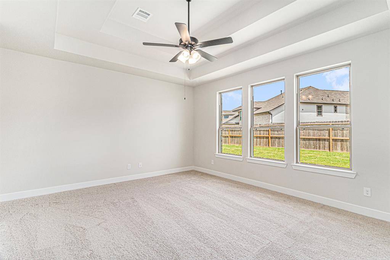
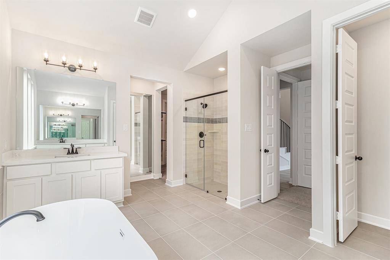
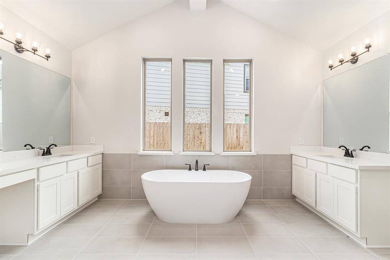
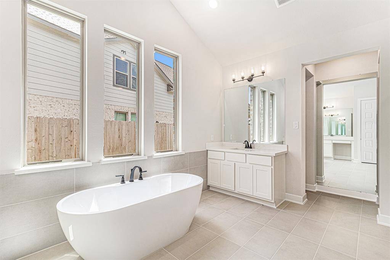
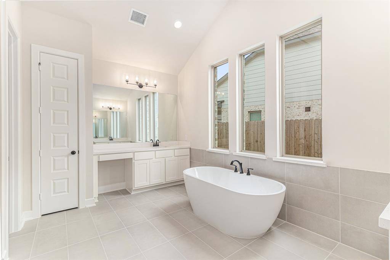
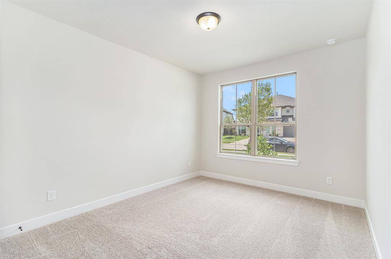
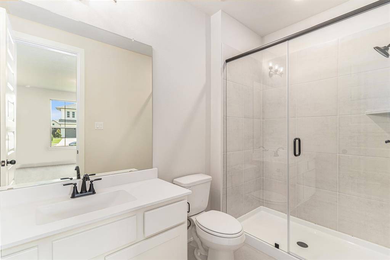
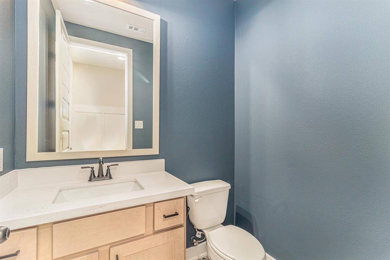
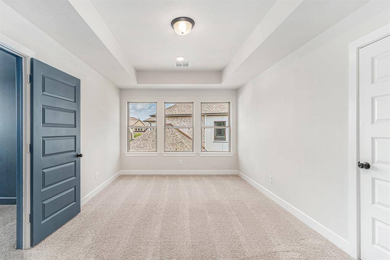
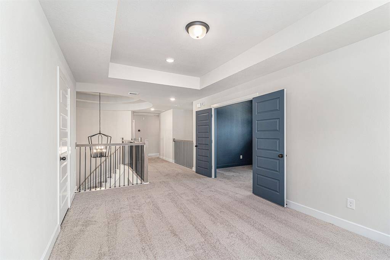
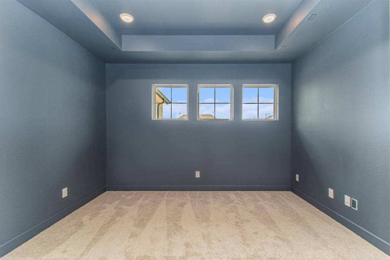
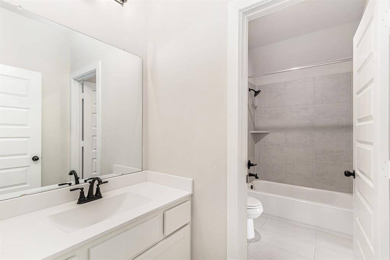
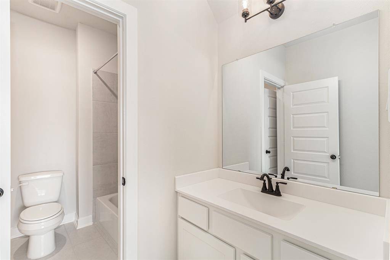
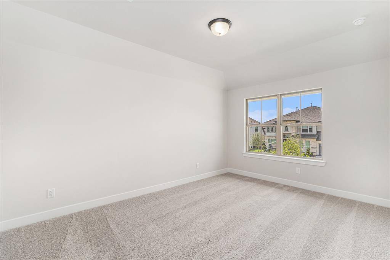
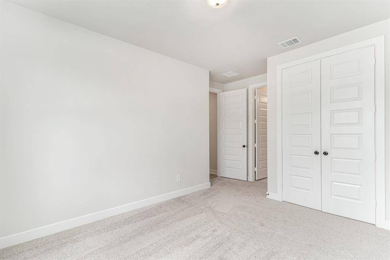
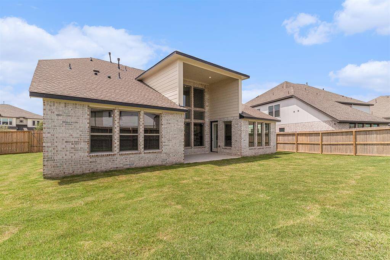
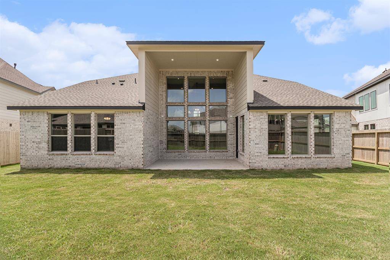
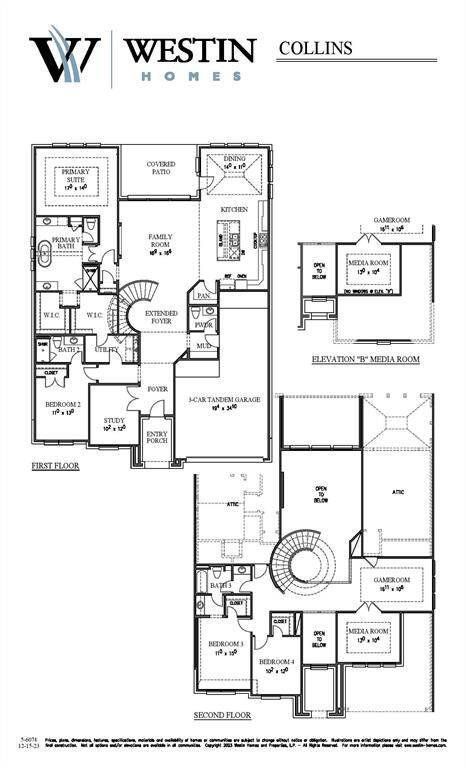
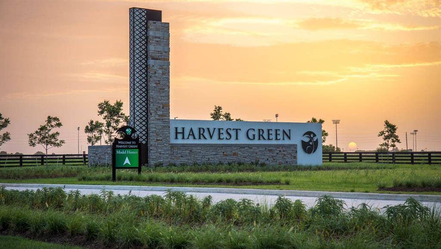
Welcome to Harvest Green, a 1,300-acre master-planned community and agri-hood offering new homes for sale in Richmond, Texas. As the first Houston-area development centered around a community farm, we excited to have been voted "Master Planned Community of the Year" by the GHBA in 2018.
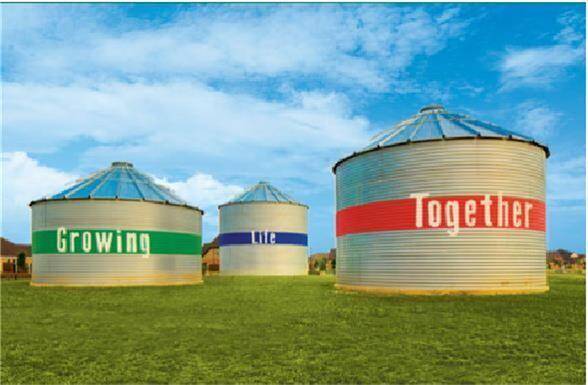
At our new homes in Richmond, just-picked produce is readily available, neighborhood gatherings give residents a chance to form friendships over casual wine dinners, and children gain an appreciation for the environment as they watch crops grow. Harvest Green truly is a master planned community unlike any other in the greater Houston area.
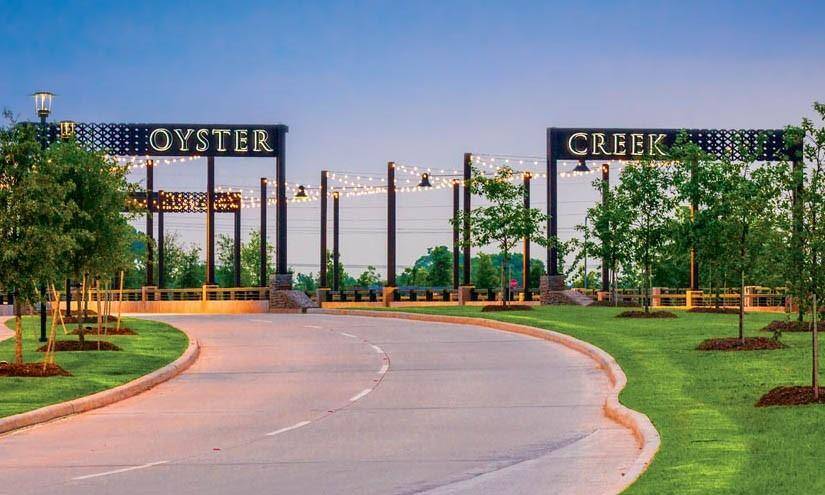
Harvest Green is the best place to find your new home for sale in Richmond, TX. In the heart of Fort Bend County, our master-planned community offers a multitude of opportunities for an active lifestyle and easy access to city amenities.
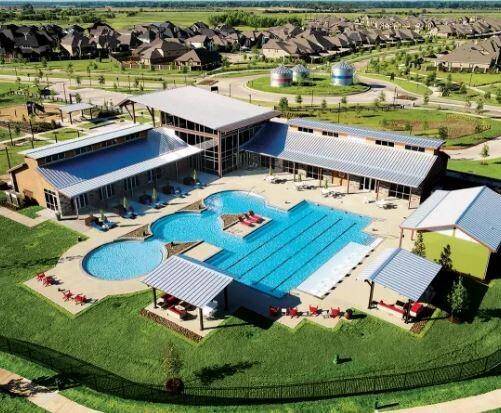
Splash, jump and play in our resort-style pool touting an olympic lap section and three smaller pools of varying depths for all ages.
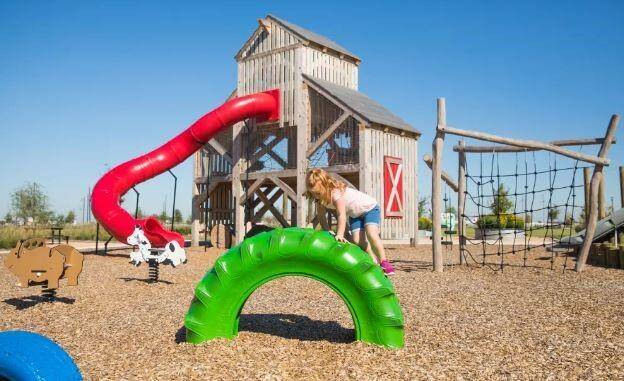
This huge playground features a custom-made climbable barn structure that can be seen from the highway! There is also plenty of room to run and play around several toddler-friendly playhouses!
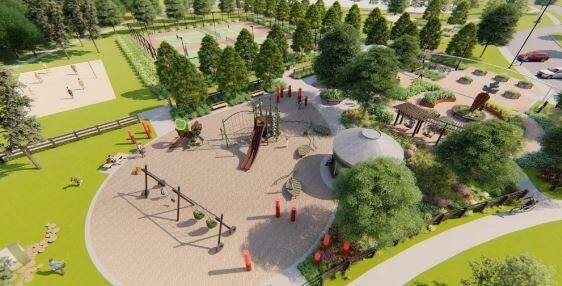
Harvest Yard will feature tennis courts, a sand volleyball court, an expansive playground, plenty of open green space to play ball, and Texas’ largest carrot!
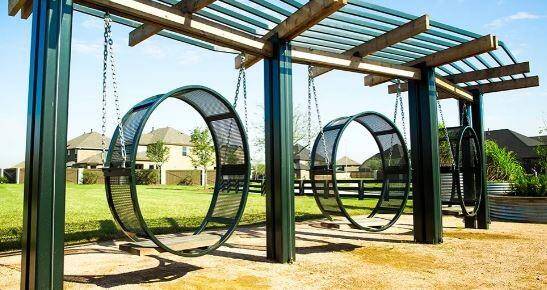
With a focus on local and sustainable products, Harvest Green Farmer's Market makes high quality agricultural goods available to the Fort Bend area. Come visit the market to purchase your weekly groceries and enjoy quality local food while your kids play on the adjacent playground and maze. Open year round, rain or shine, join us to connect meaningfully with agriculture by purchasing agricultural products and touring our adjacent working farm.
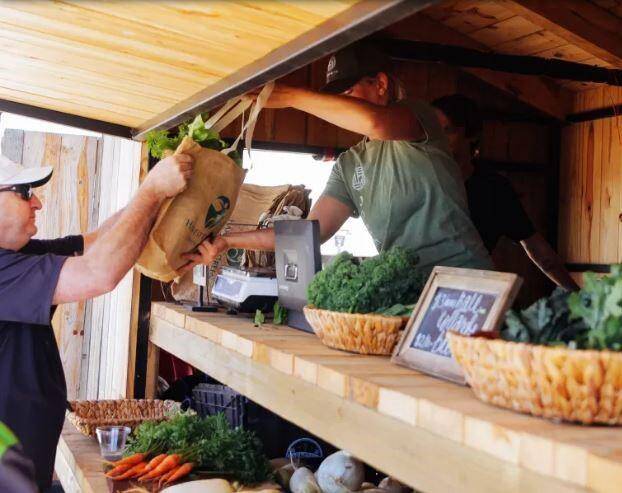
We think gathering spaces really bring neighbors together. That is why each neighborhood in Harvest Green features a pocket park with open space to play, swings to relax on, or a pavilion with tables for a nice picnic.
Loading neighborhood map...
Loading location map...
Loading street view...
Similar Properties Nearby
About 2310 Falling Fig Lane
MOVE IN READY!! Westin Homes NEW Construction (Collins, Elevation A) Two Story. 4 bedrooms, 3.5 baths. Primary suite with large double walk-in closets and secondary bedroom on first floor. Spacious kitchen open to Informal Dining and Family Room. Study on first floor. Media Room and Game Room upstairs. Covered patio and attached 3 car tandem garage. Welcome to Harvest Green, the first Houston-area development centered around a community farm. Conveniently located off the Grand Parkway and minutes from I-10, the Westpark Tollway and Highway 59, Harvest Green offers a multitude of opportunities for an active lifestyle and easy access to city amenities. You’ll be able to enjoy more than 30 acres of lakes and waterways, 280 acres of greenbelts and open space, 50 acres of parkland, and a walkable trail system at your fingertips. Stop by the Westin Homes sales office today to find out more about Harvest Green!
Research flood zones
Highlights
- 2310 Falling Fig Lane
- $744,209
- Single-Family
- 3,436 Home Sq Ft
- Houston 77406
- 4 Beds
- 3 Full / 1 Half Baths
- 9,243 Lot Sq Ft
General Description
- Listing Price $744,209
- City Houston
- Zip Code 77406
- Subdivision Harvest Green
- Listing Status Sold
- Baths 3 Full & 1 Half Bath(s)
- Stories 2
- Year Built 2024 / Builder
- Lot Size 9,243 / Other
- MLS # 20857789 (HAR)
- Days on Market 59 days
- Total Days on Market 172 days
- List Price / Sq Ft $216.59
- Address 2310 Falling Fig Lane
- State Texas
- County Harris
- Property Type Single-Family
- Bedrooms 4
- Garage 3
-
Style
Traditional
- Building Sq Ft 3,436
- Market Area Fort Bend County North/Richmond Area
- Area 37
Taxes & Fees
- Tax ID3801350020180907
- Tax Rate3.11%
- Taxes w/o Exemption/YrUnknown
- Maint FeeYes / $1,210 Annually
Interior Features
- Fireplace1
-
Floors
Carpet,
Tile
- CountertopQuartz
-
Heating
Central Gas
-
Cooling
Central Electric
-
Connections
Electric Dryer Connections,
Gas Dryer Connections,
Washer Connections
-
Bedrooms
1 Bedroom Up,
2 Bedrooms Down,
Primary Bed - 1st Floor
- DishwasherYes
- RangeYes
- DisposalYes
- MicrowaveYes
-
Oven
Electric Oven
-
Energy Feature
Attic Fan,
Ceiling Fans,
Digital Program Thermostat,
Energy Star/CFL/LED Lights,
Energy Star/Reflective Roof,
High-Efficiency HVAC,
Insulated/Low-E windows,
Insulation - Batt,
Insulation - Blown Fiberglass,
Radiant Attic Barrier
-
Interior
Alarm System - Owned,
Fire/Smoke Alarm,
High Ceiling
- LoftMaybe
Exterior Features
-
Foundation
Slab
-
Roof
Composition
-
Exterior Type
Brick,
Cement Board,
Stone
-
Water Sewer
Water District
- Private PoolNo
- Area PoolYes
-
Lot Description
Subdivision Lot
- New ConstructionYes
- Listing Firm
Schools (FORTBE - 19 - Fort Bend)
| Name |
Grade |
Great School Ranking |
Performance Index |
Distinction Designations |
| Neill Elem |
Elementary |
None of 10 |
0 of 4 |
None of 7 |
| Bowie Middle (Fort Bend) |
Middle |
7 of 10 |
4 of 4 |
0 of 7 |
| Travis High (Fort Bend) |
High |
6 of 10 |
4 of 4 |
1 of 7 |
School information is generated by the most current available data we have. However, as school boundary maps can change, and schools can get too crowded (whereby students zoned to a school may not be able to attend in a given year if they are not registered in time), you need to independently verify and confirm enrollment and all related information directly with the school.