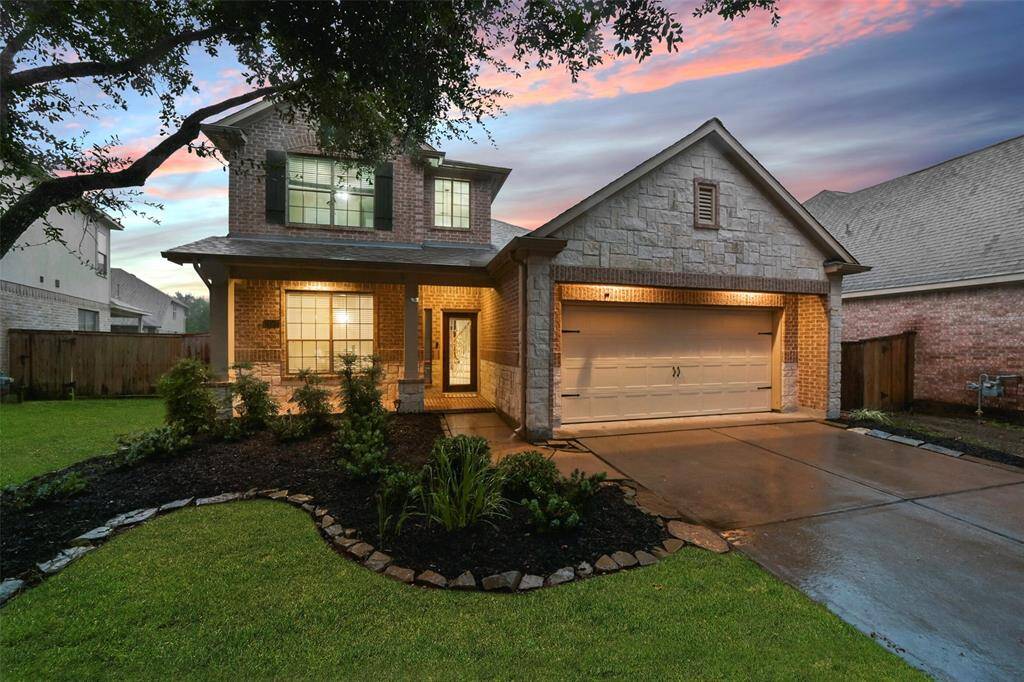
Welcome to 24507 San Pellino Drive! This beautiful 4-bedroom, 2.5-bathroom home is nestled in the esteemed Lakes of Bella Terra community. Enjoy spacious living areas, tranquil bedrooms, and an outdoor spaciouscovered patio. Experience the epitome of modern living in thisvibrant neighborhood.
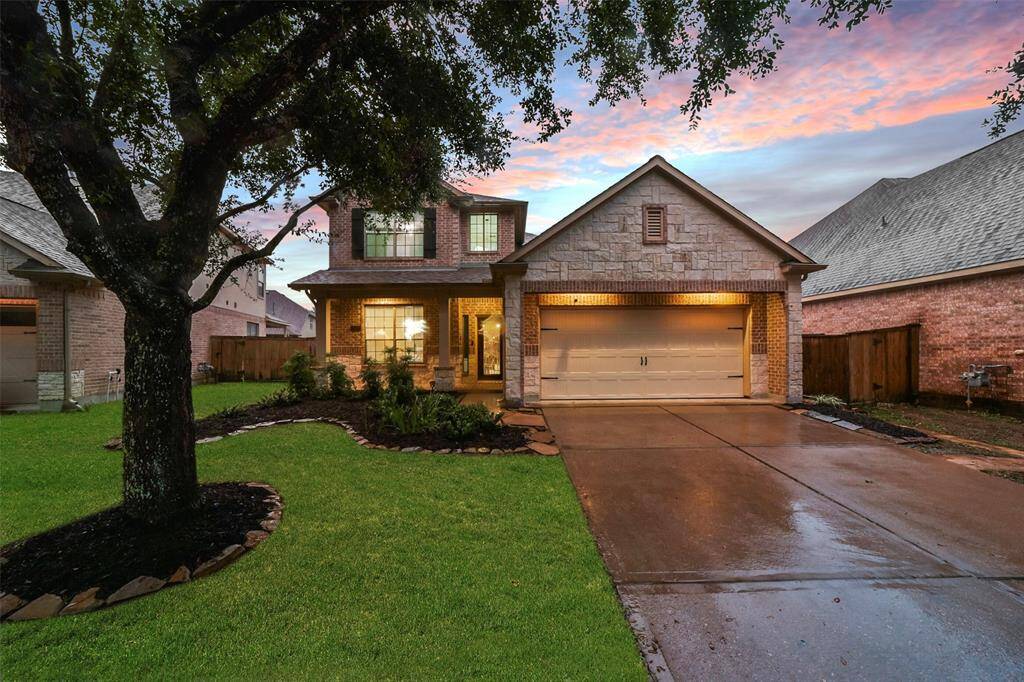
Whatever the Houston weather brings us, this home has NEVER FLOODED.
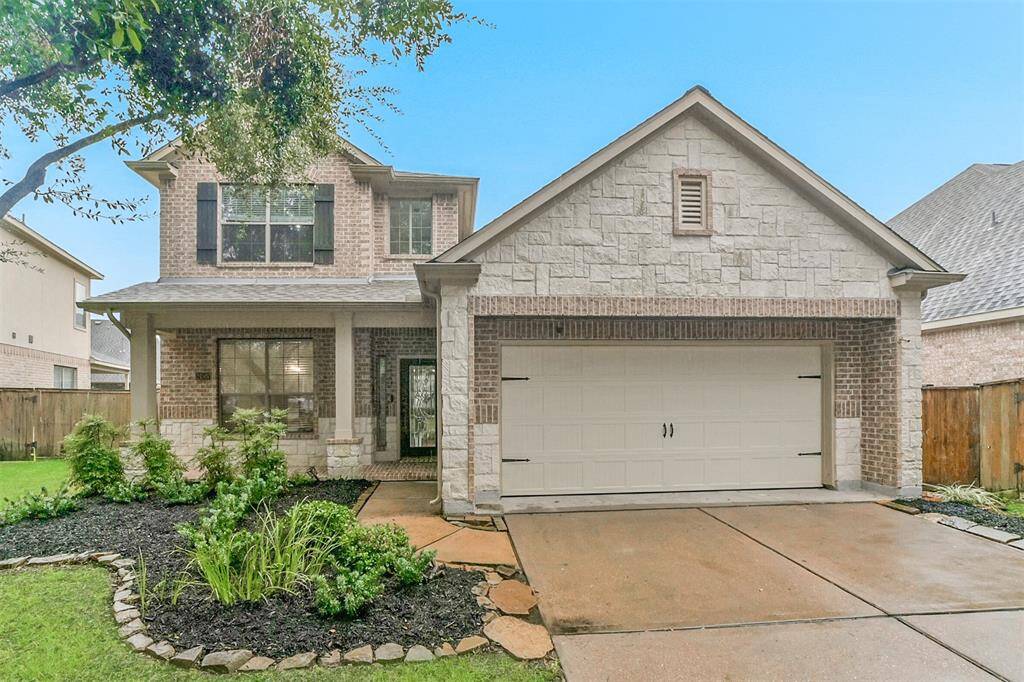
As you approach the home you'll be greeted by a well-maintained stone exterior complemented by expansive flowerbeds. Take the paved walk-way to the covered front porch. The double-wide driveway, provides ampleparking space and leads into the conveniently attached 2-car garage.
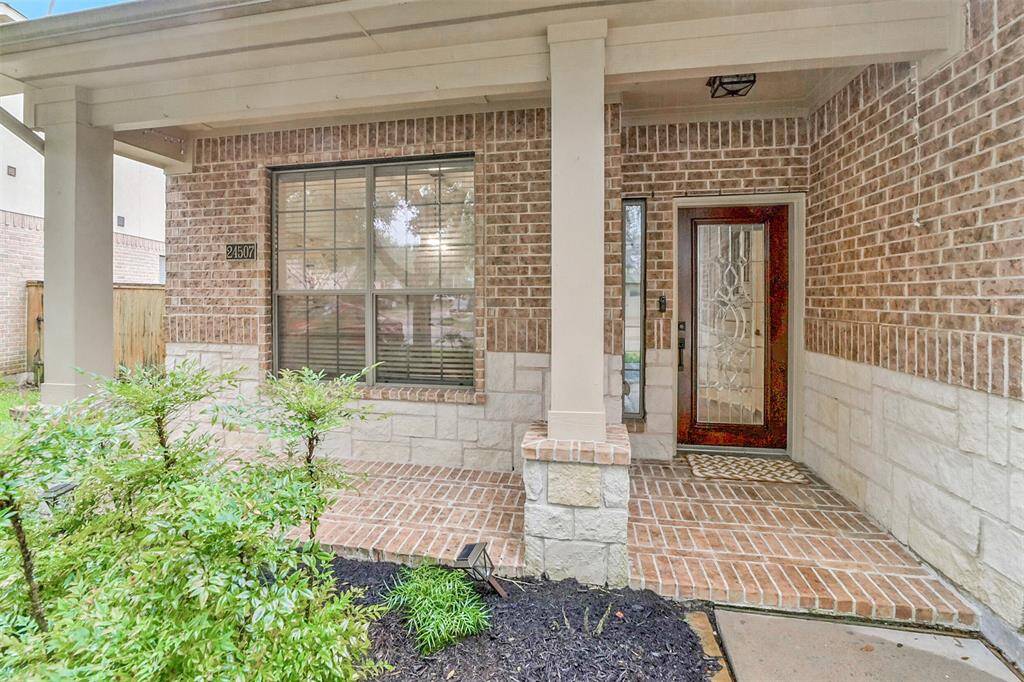
Welcome to the perfect cozy front porch retreat! This is the ideal spot for sipping morning coffee or relaxing after a long day.
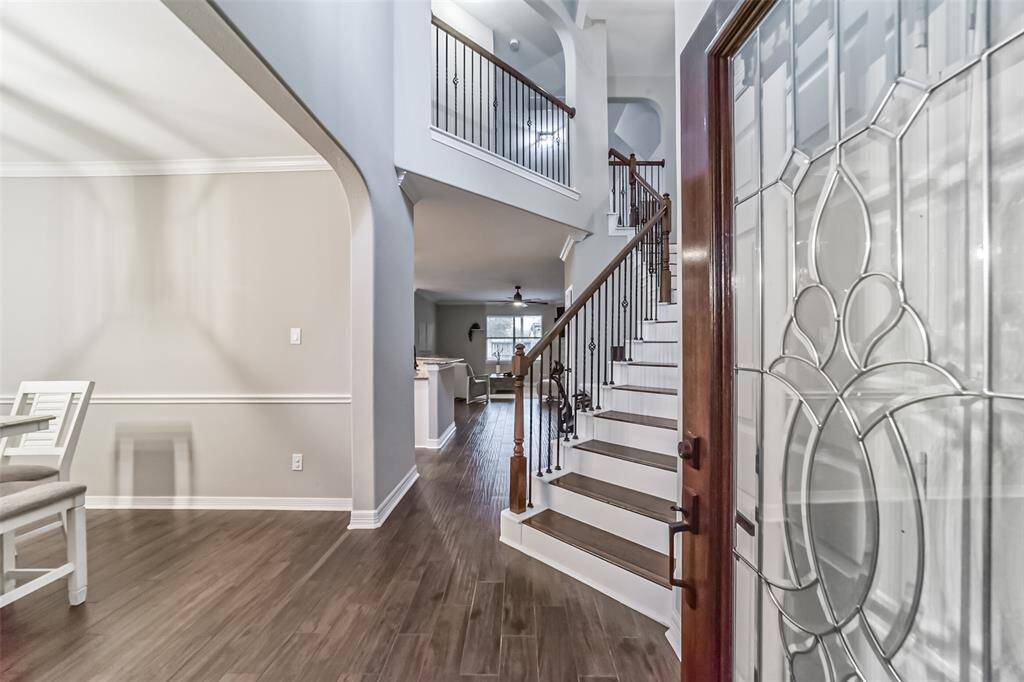
Step through the wood door adorned by a leaded glass, and fall in love with the many elegant features this home has to offer!! Wood-look tile flooring, elegant archways, and crown molding welcome all who enter.
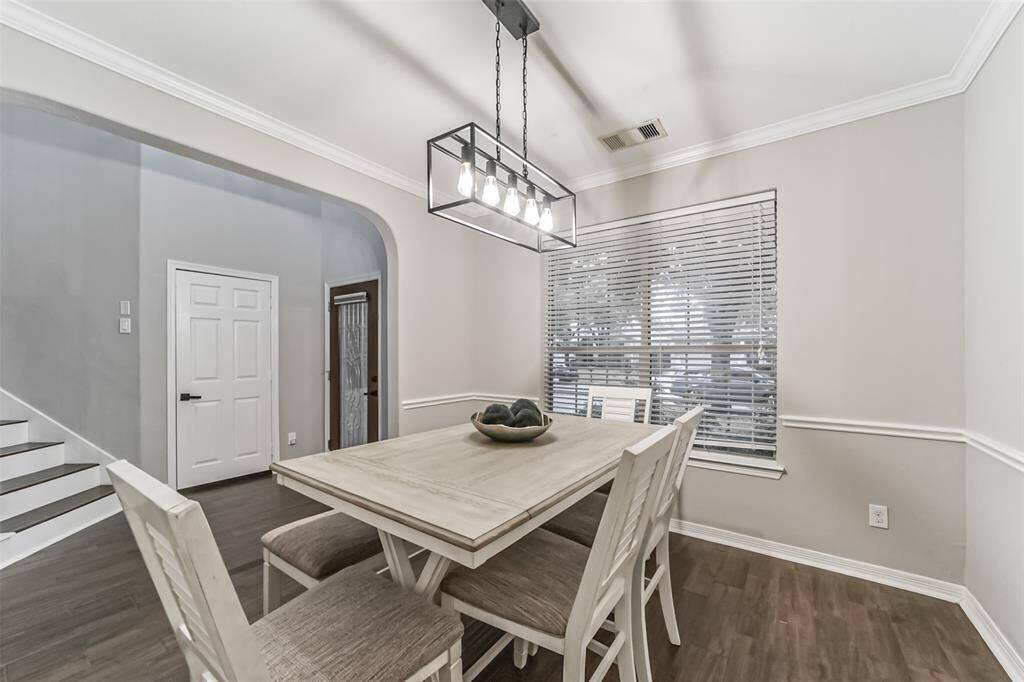
Just off the entry, a formal diningroom awaits, showcasing thickcrown molding & elegant chairrail moldings that add a touch ofrefinement. A large window floodthe room with natural light,creating a bright & invitingatmosphere that complementsthe gleaming wood-look tileflooring.
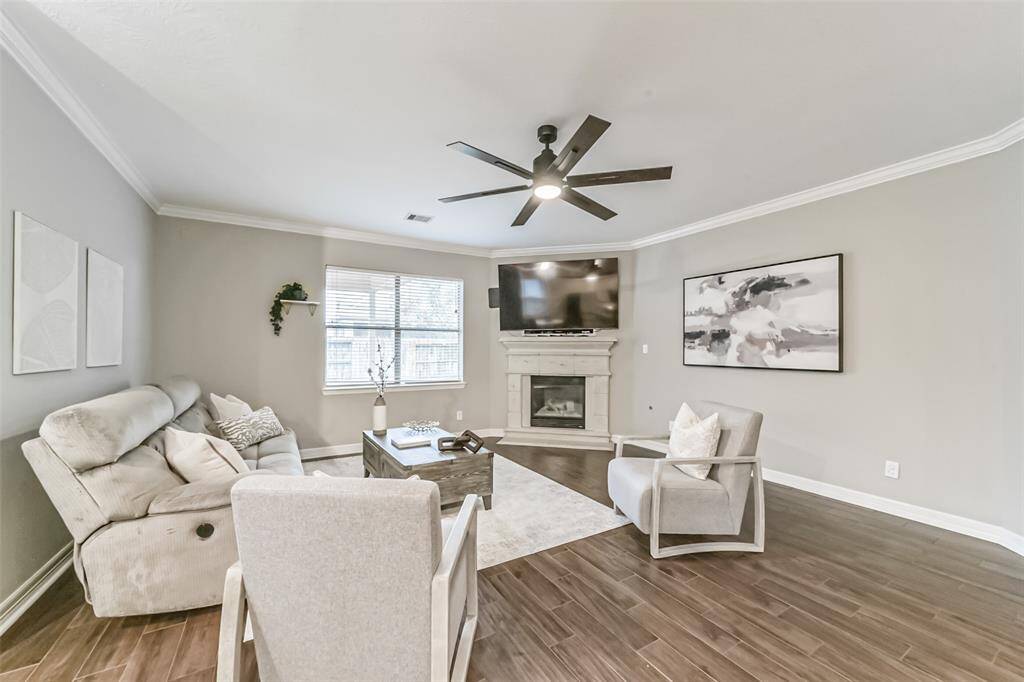
At the heart of the room, a gaslog fireplace takes center stage.The expansive family roomexudes warmth, with itscontinuation of wood-lookflooring, elegant crown moldingand an abundance of naturallight streaming in the doublewindows.
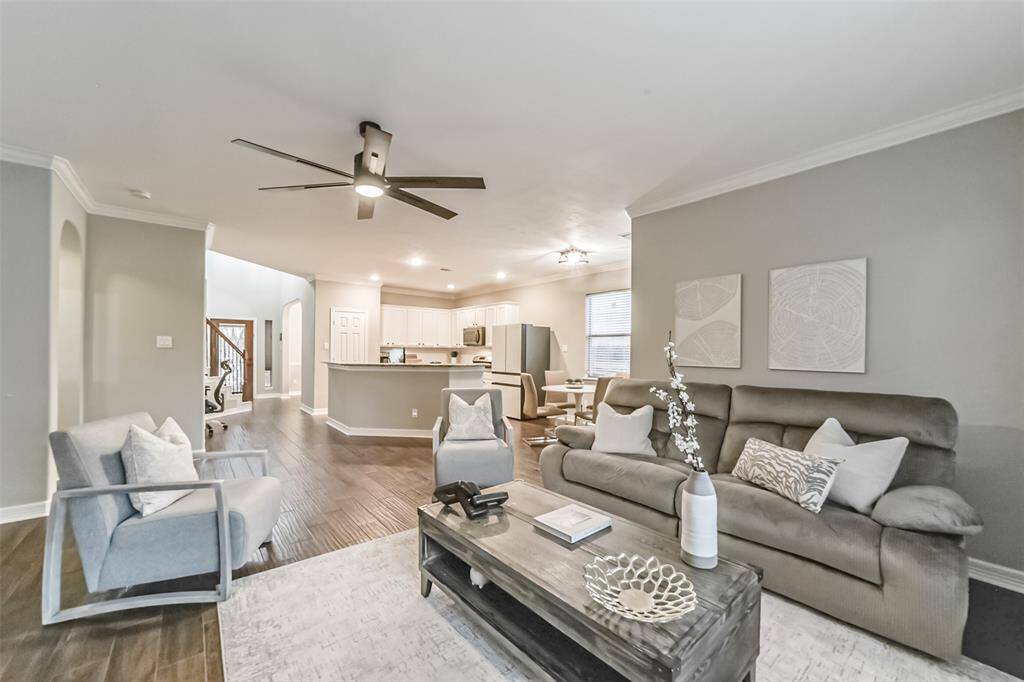
The warm and welcoming familyroom transitions effortlessly intothe adjoining breakfast area andkitchen, crafting an open andairy retreat that is perfect forhosting family events andindulging in culinary pleasures
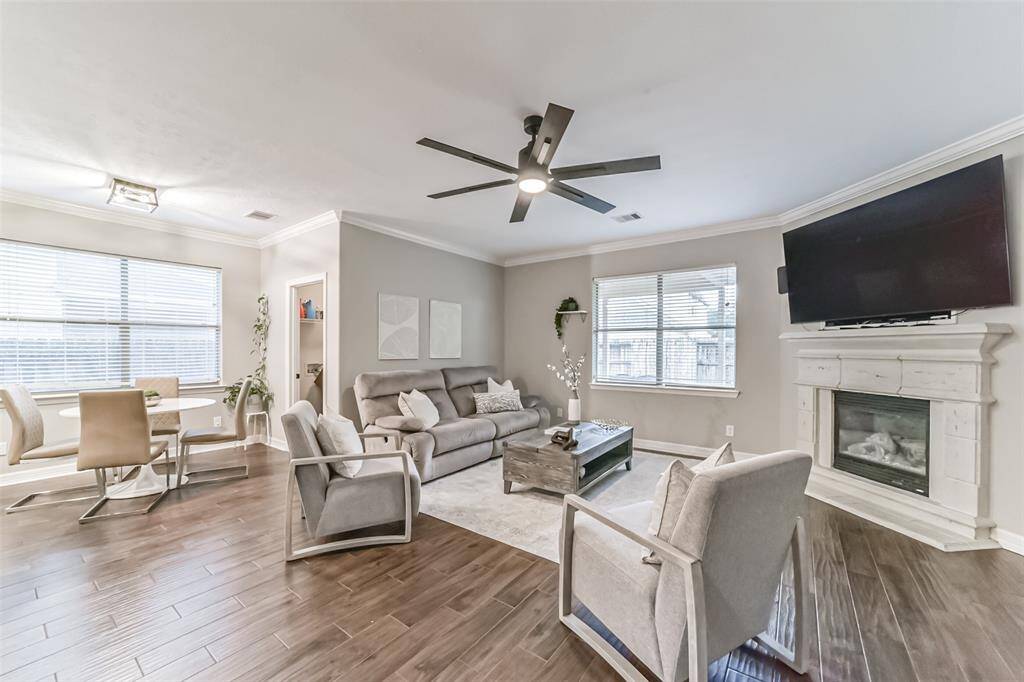
Adjacent to the kitchen, a brightbreakfast area awaits, bathed innatural light from a large windowthat illuminates the space. Theceiling is adorned with anupgraded light fixture, adding anelegant touch. The door in thebreakfast area leads to your inhome laundry room.
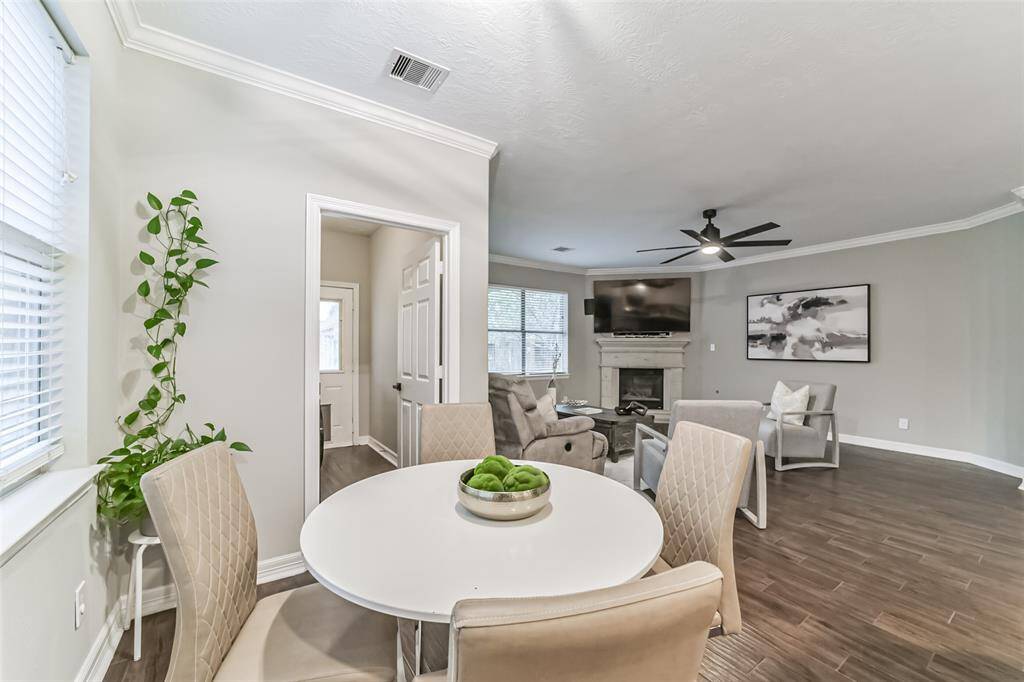
An alternate view of yourbreakfast room, see how itseamlessly flows from the livingroom. Notice your laundryconveniently tucked off the heartof the home, which leads to youroutdoor extended back patiospace.

The kitchen sink overlooks thefamily room, accompanied by thesleek extended breakfast bar,perfect for casual dining orsocializing. A large undermountsink is complemented by astainless steel dishwasher forconvenience. Sleek white tileand coordinated crisp whitecabinets, add a modern andclean aesthetic.
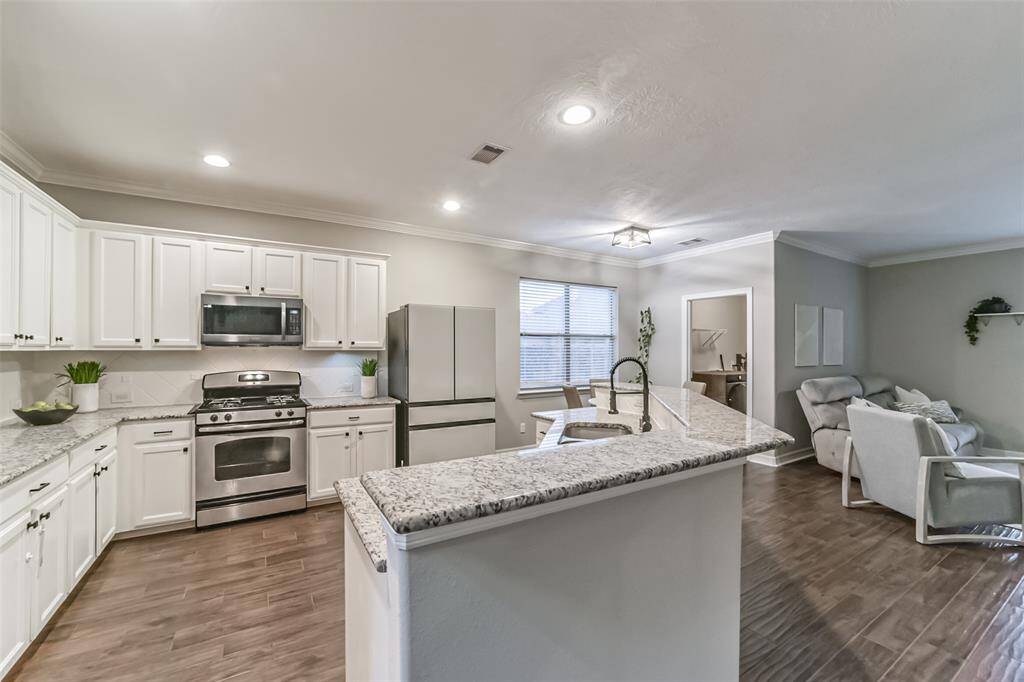
The kitchen's design thoughtfullyoverlooks the family room,providing a seamless connectionbetween the spaces that fostersengagement and togetherness,whether one is cooking orrelaxing
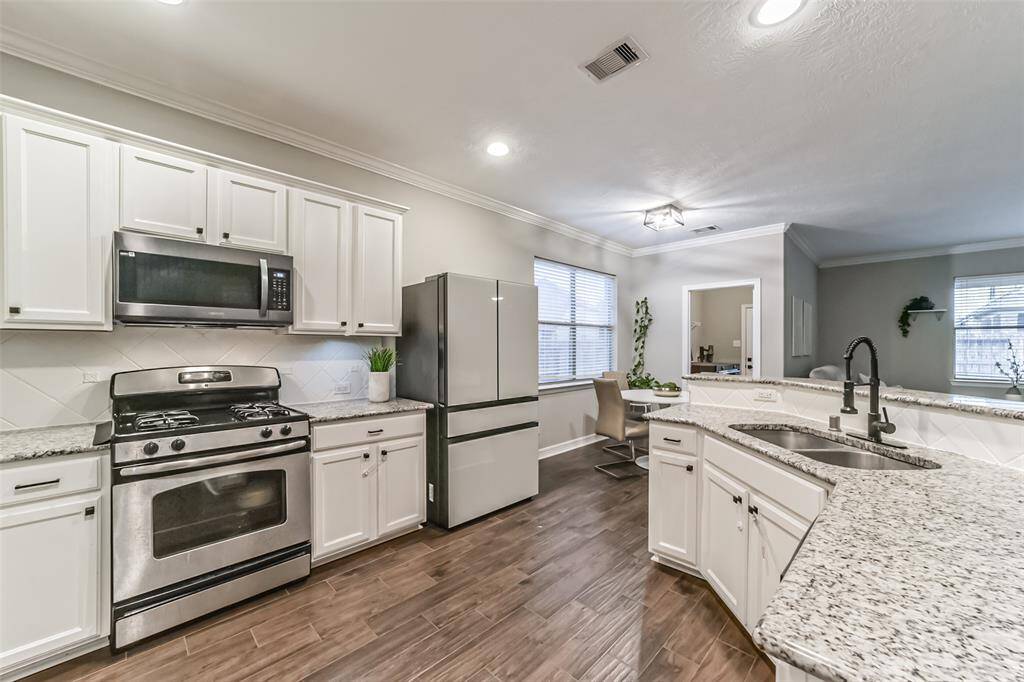
Equipped with stainless steelappliances, the kitchen boasts agas cooktop, a built-inmicrowave, and an oven,offering a wide array of optionsfor meal preparation to suit anyculinary endeavor.
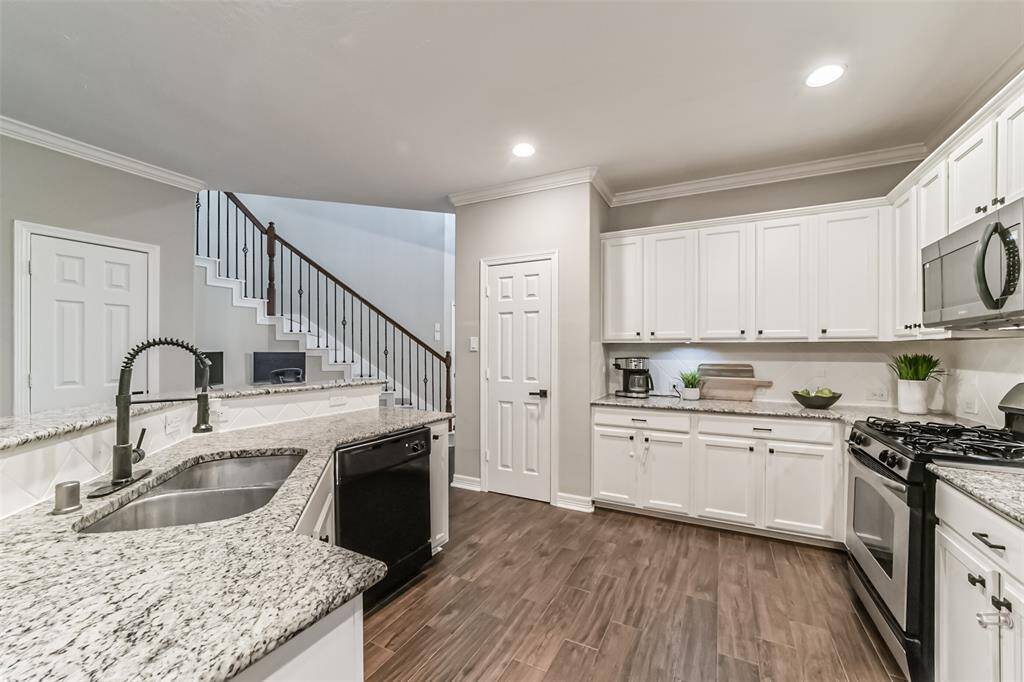
The kitchen showcases beautifulgranite countertops that bring asense of luxury to the room.Classic white 42-inch cabinetryprovides ample storage space.There are two pantry spacesavailable for this home's chef.
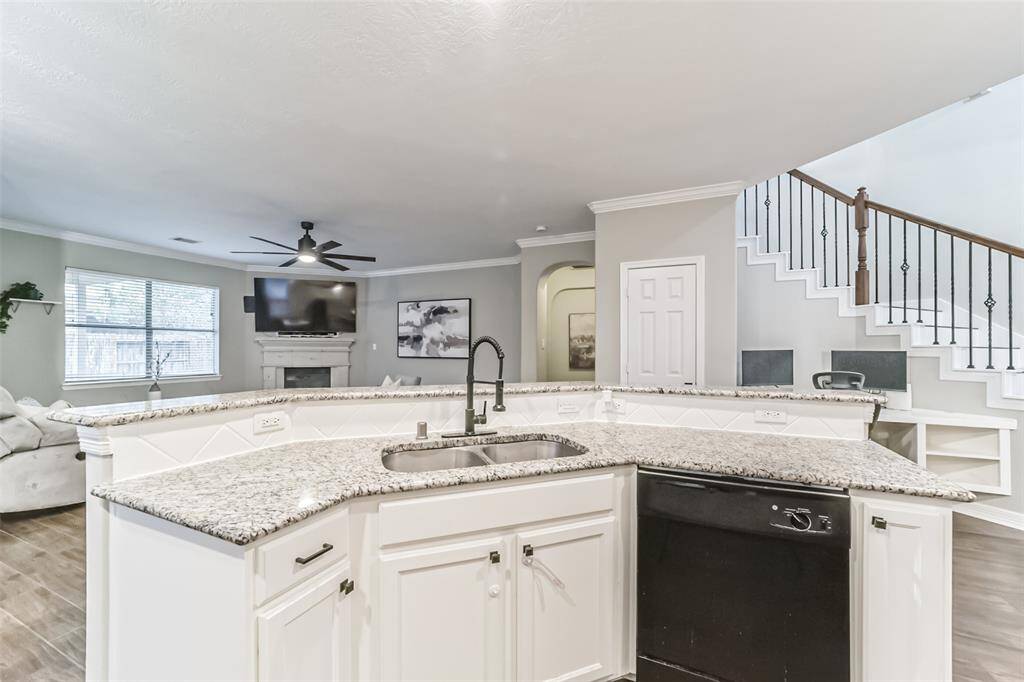
This open floor plan offers anatural flow between rooms,seamlessly connecting the familyroom, kitchen, and breakfastarea while providing easy accessto the nearby formal dining room.
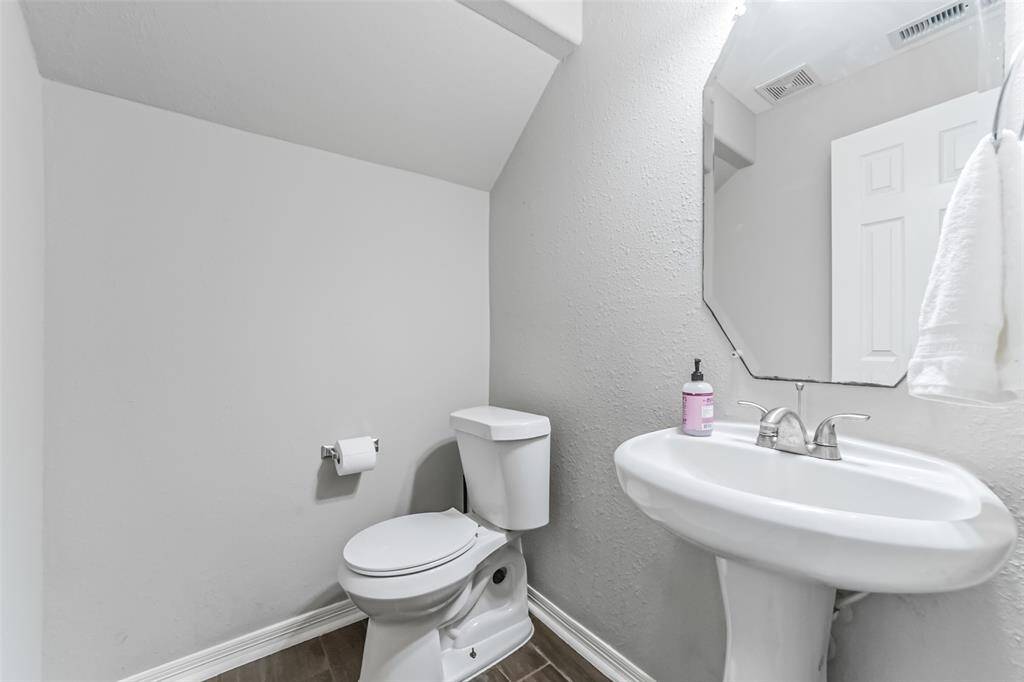
Tucked off the living room area isyour powder bathroom.Conveniently located in the firstfloor for guests to use.
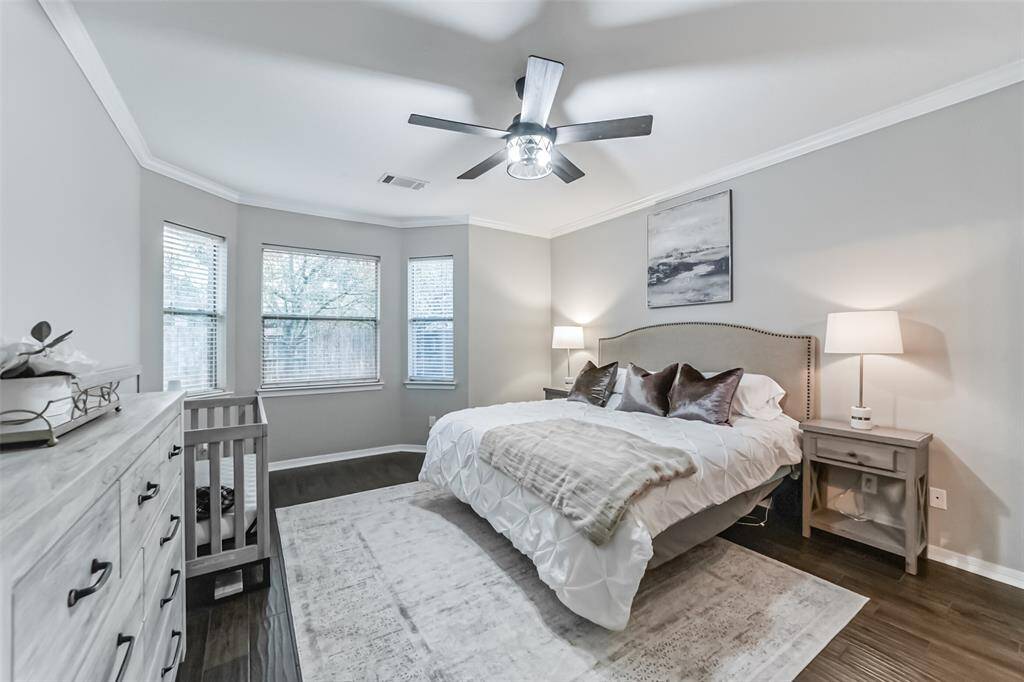
In the spacious primary retreat, alarge bay window floods theroom with natural light,establishing a bright & invitingatmosphere. The luxury &comfort are emphasized bygleaming wood-look tile floorsthat add warmth and elegance tothe space. High ceilings,complemented by a ceiling fan,ensure optimal airflow.
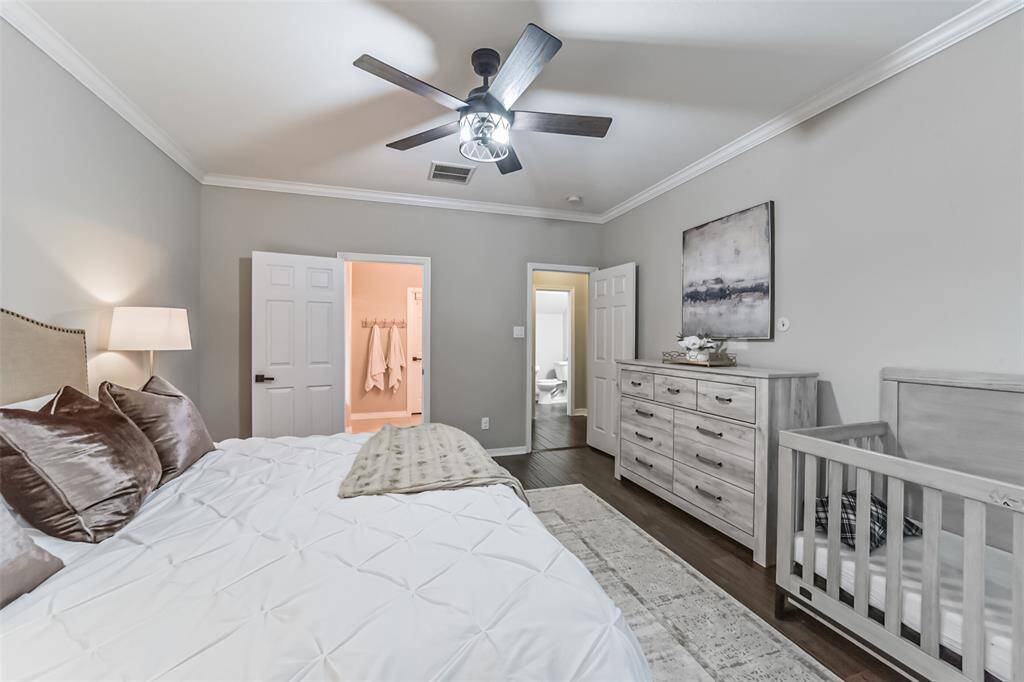
An alternate view of your newprimary retreat. Notice theupgraded ceiling fan, continuedcrown molding and seamlessflow into your ensuite primarybathroom.
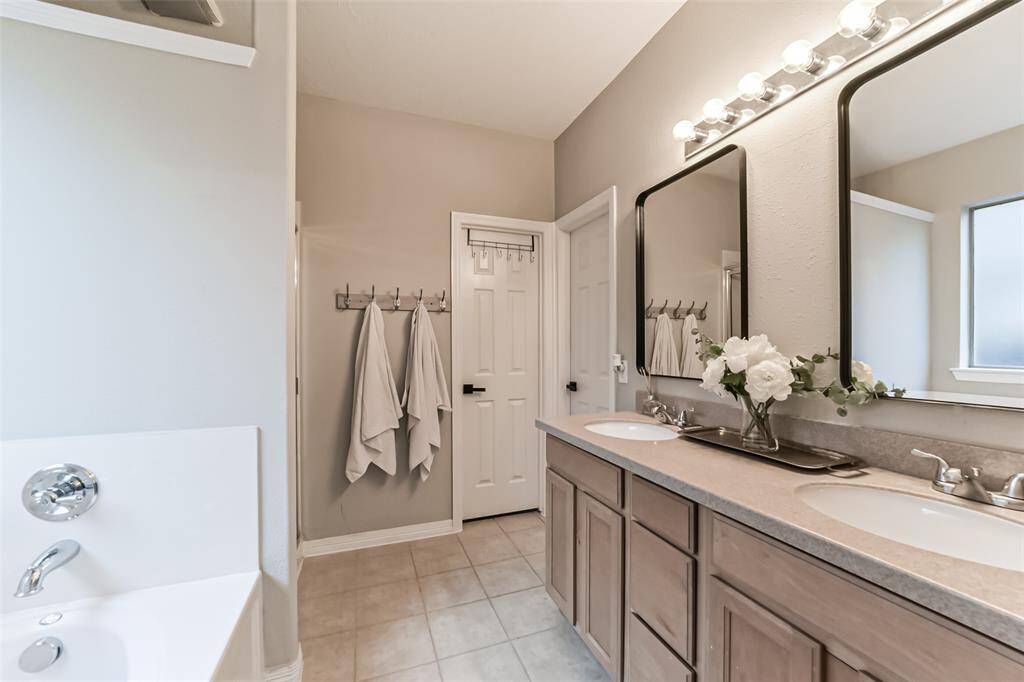
Your luxurious primary ensuitebathroom. Features tile flooring,double sink vanity space, a largetub perfect for indulgent soaks,alongside a separate walk-inshower
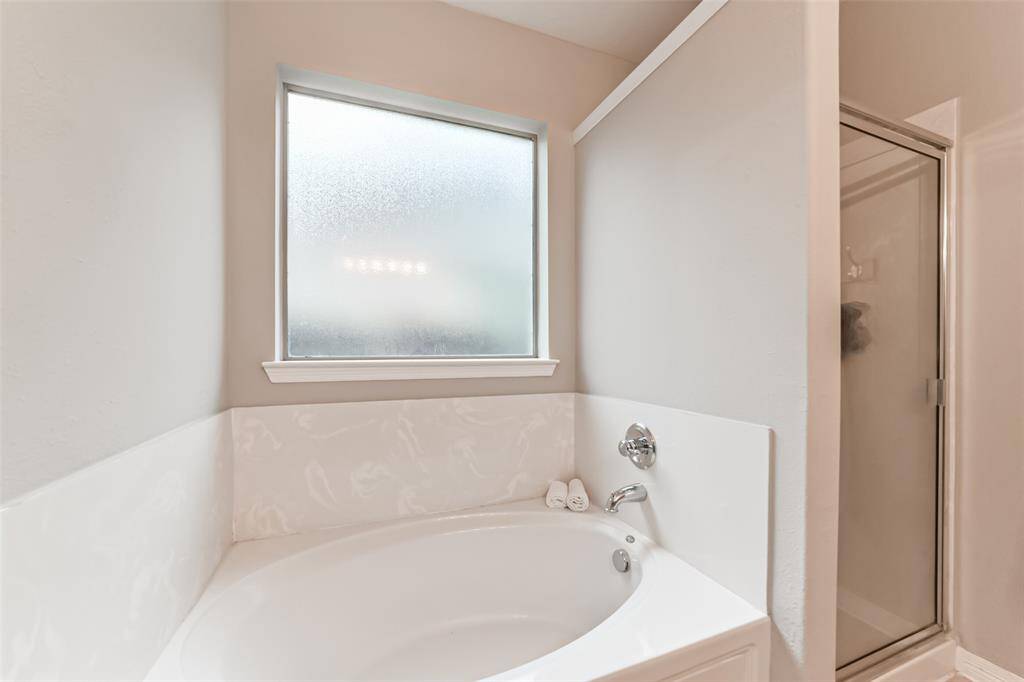
Immerse yourself in relaxation inthe oversized tub, where frostedglass creates a soothingambiance. Alternatively, step intothe separate walk-in shower fora refreshing experience.
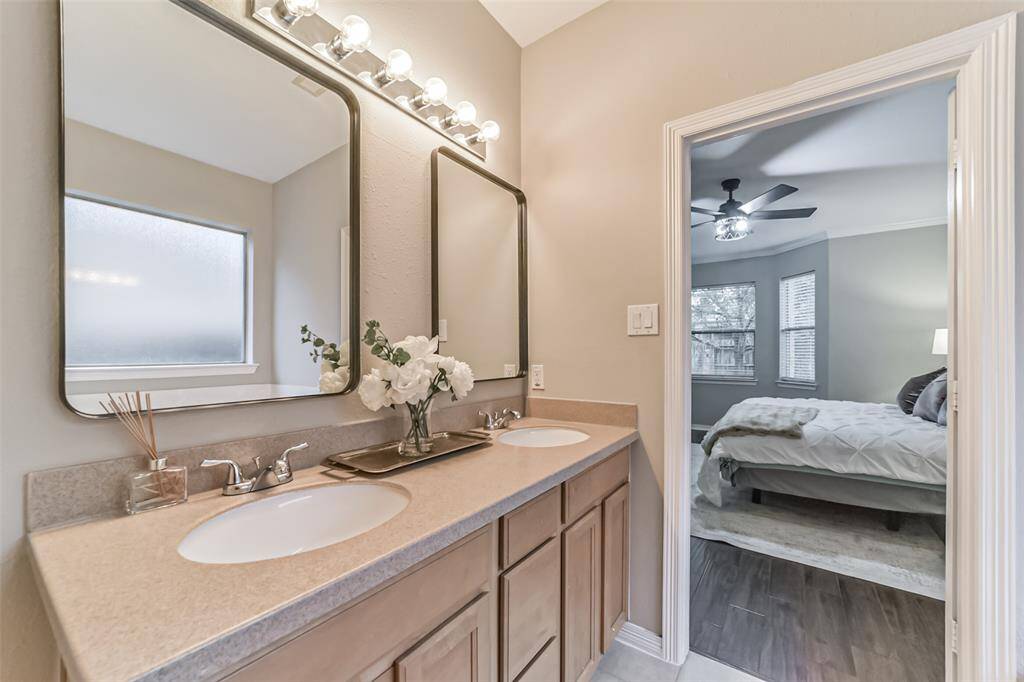
An alternate view of your primarybathroom, notice the modernupgraded double mirrors.
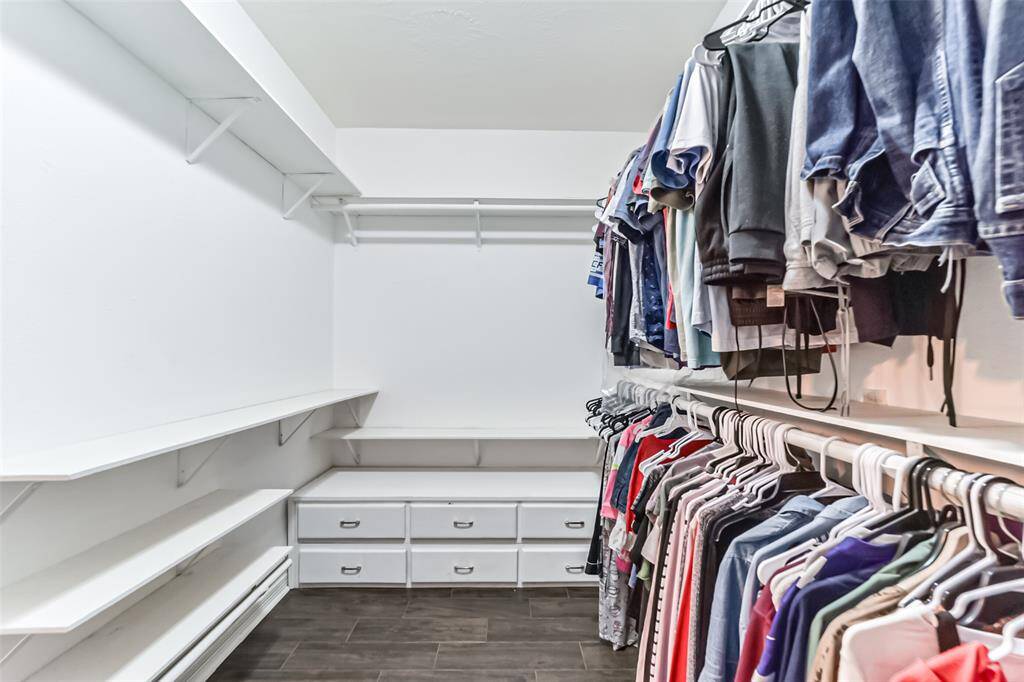
In the expansive walk-in closet ofthe primary retreat, you'll findtiered hanging rods paired withshelves, offering ample space fororganizing clothing andaccessories. Additional storageis provided on the opposite sideof the closest pictured here,extended open space under thehome's stairs, enhancing thecloset's functionality and storagecapacity.
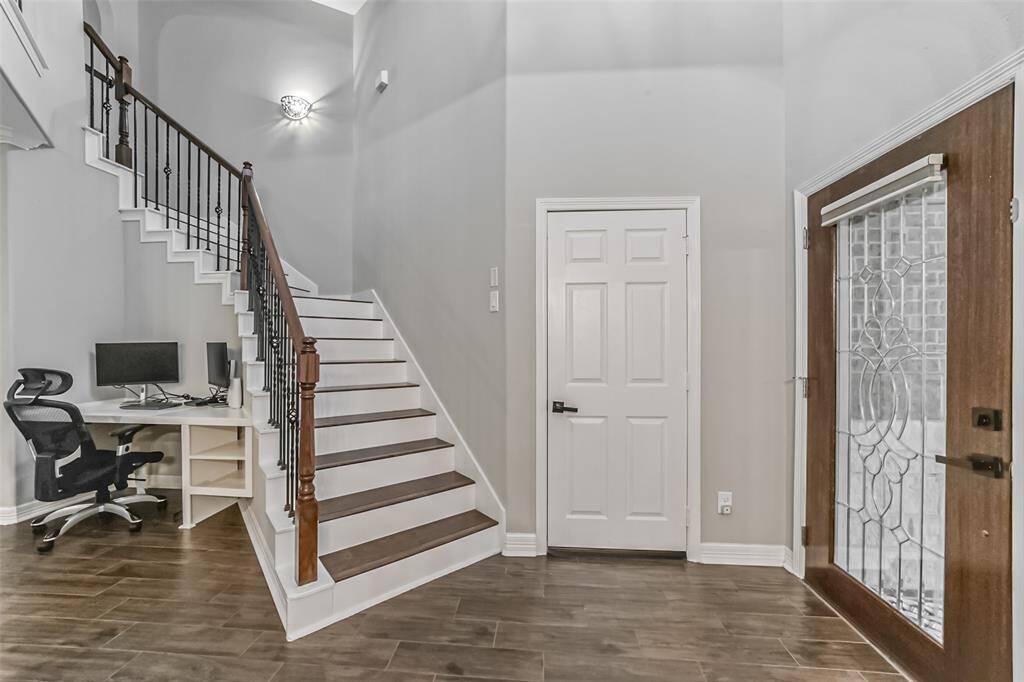
Let's head back to the front ofthe home. This two story elegantentry showcases the curvedstairway, with wood flooring andwrought iron spindles along theentire staircase. Notice theconvenient entrance to thegarage. Tucked in the curve ofthe stairs is a built-in desk, whichcreates a dedicated space forwork or study, offering bothfunctionality & convenience
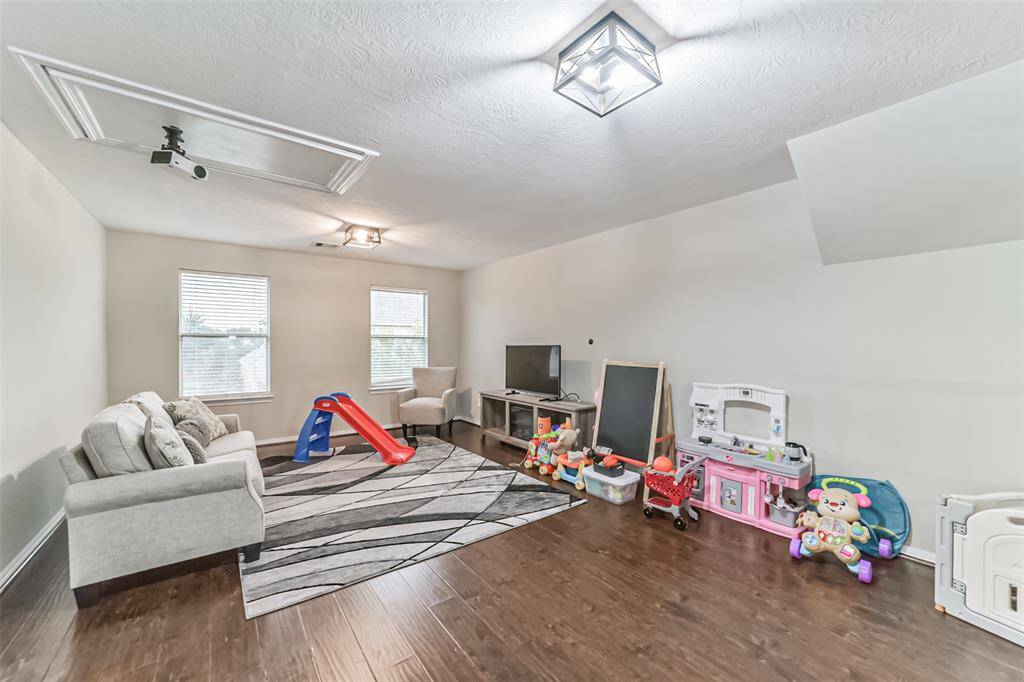
Head upstairs to your newoversized game room/ flexspace. The wood look hardflooring continues throughout thesecond story of this home.Notice the upgraded light fixturesand built in projector; use thisspace as a media room, playroom, craft room, the options areendless!
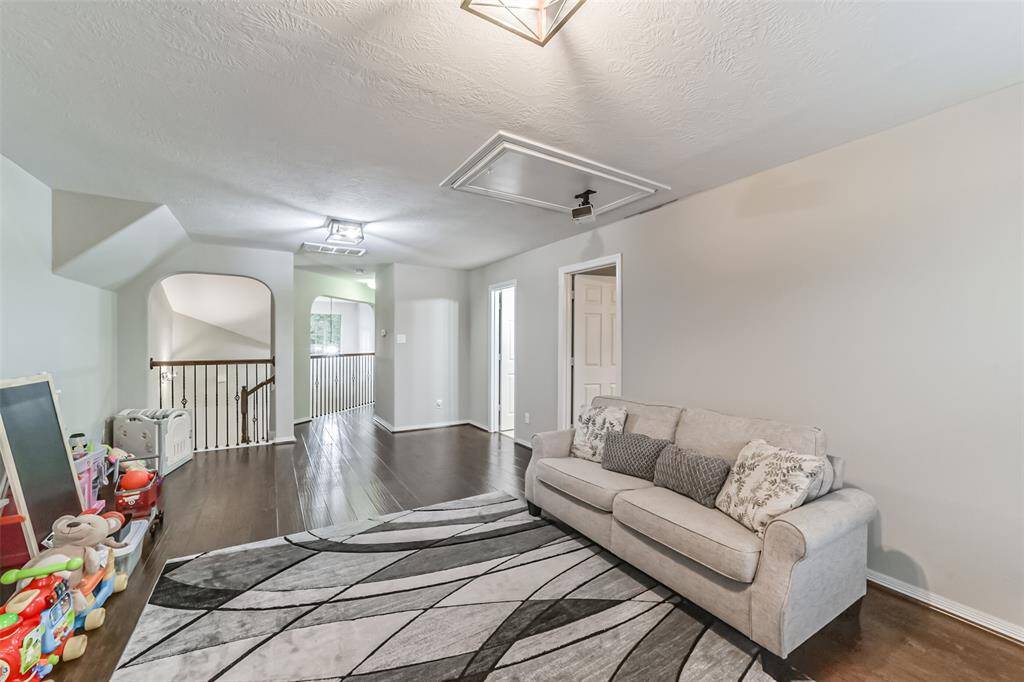
An alternate view of yourgenerously sized upstairs gameroom which over looks thehome's grand entryway. Let'shead to the secondary bedroomslocated upstairs as well.
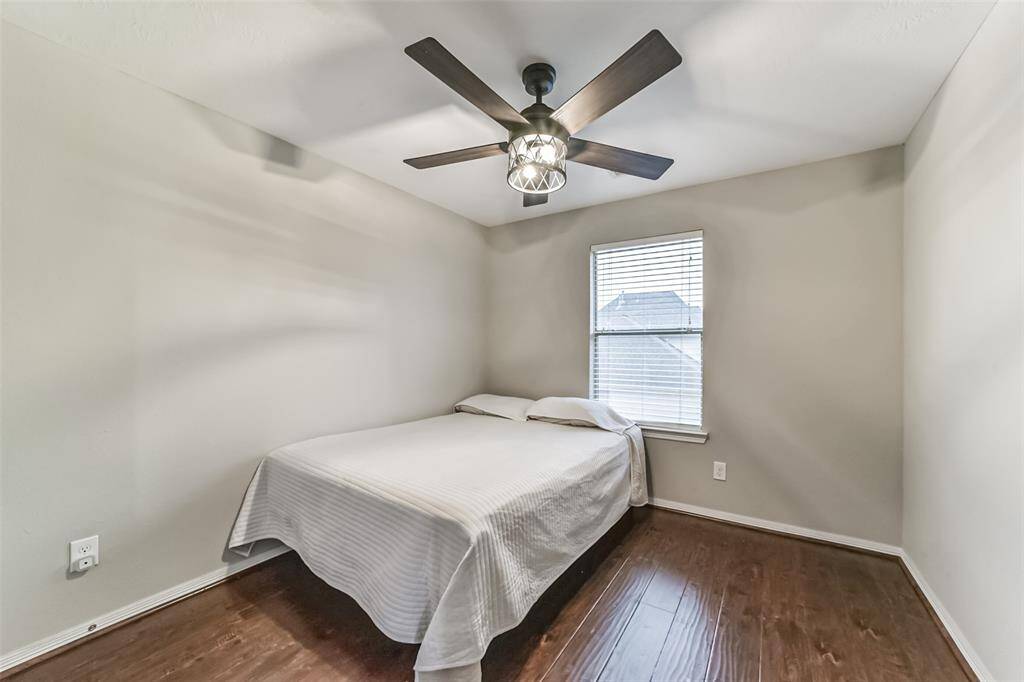
Pictured here is secondarybedroom 1 of 3 located upstairs.Notice the upgraded ceiling fanand continued hard flooring.
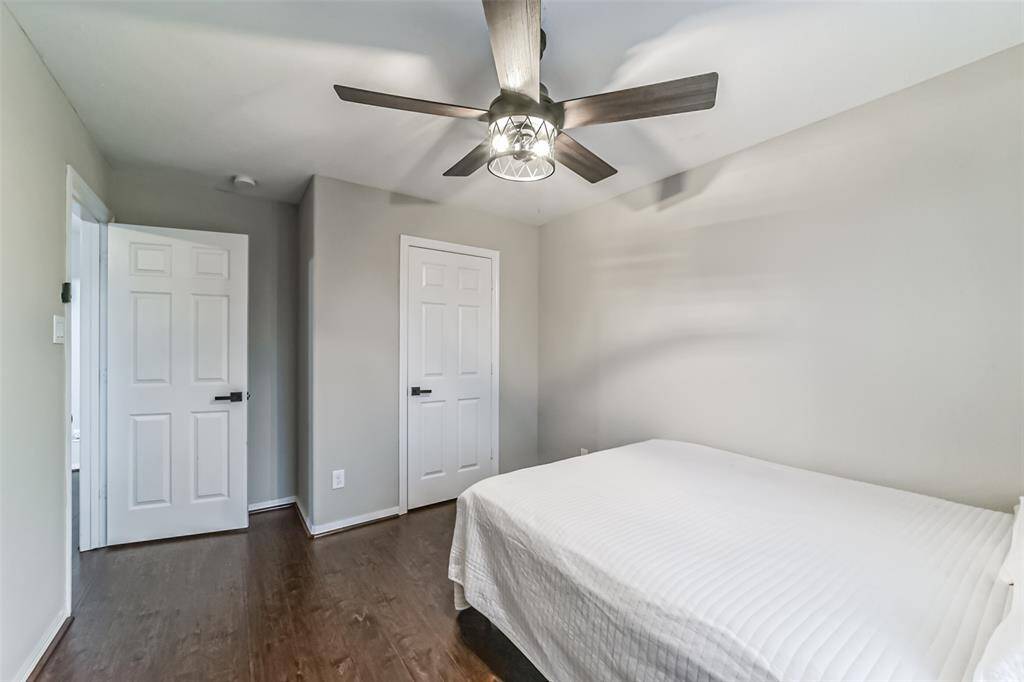
An alternate view of secondarybedroom 1 of 3 located upstairs.This room features a large walkin closet.
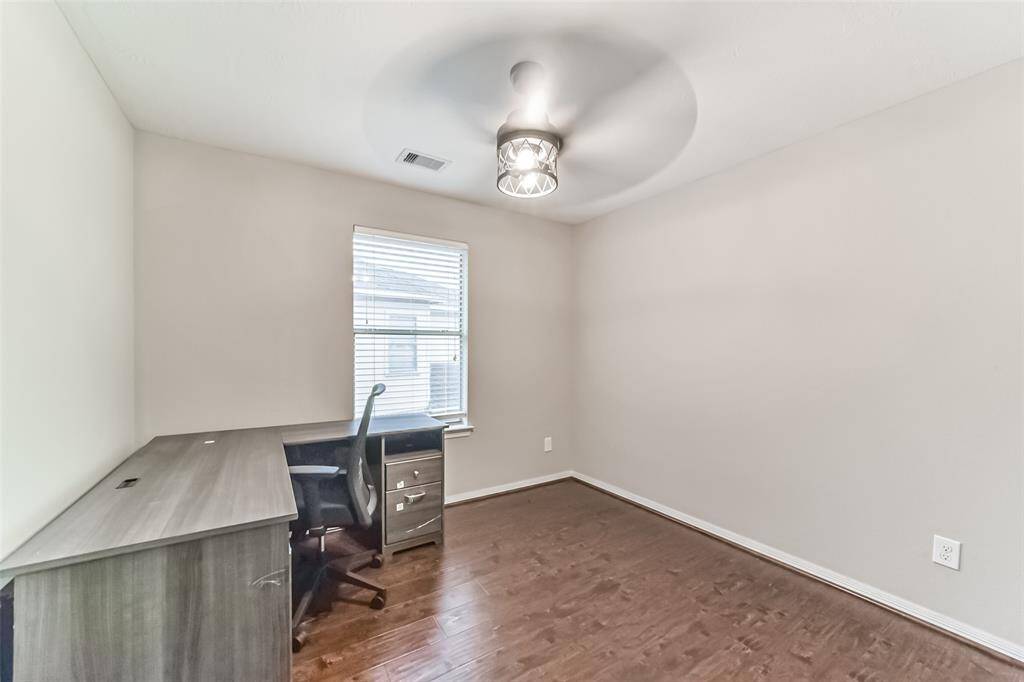
Pictured here is secondarybedroom 2 of 3 located upstairs.Notice the upgraded ceiling fan.This room is currently beingused as a home office space.
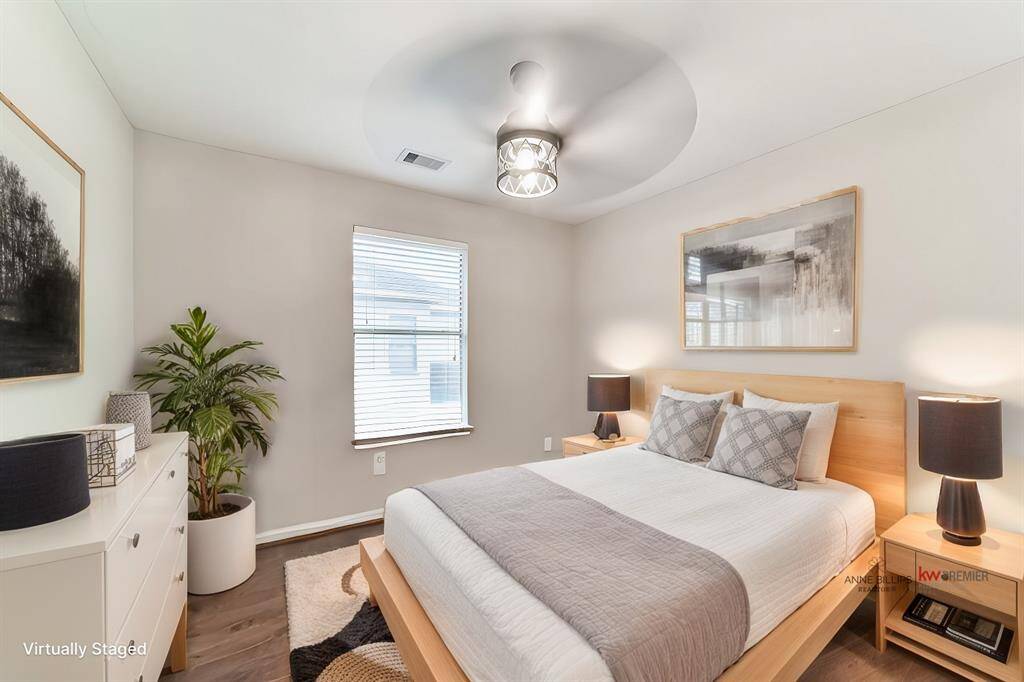
As a courtesy, we invite you toexplore this virtually stagedimage of this secondarybedroom, offering a glimpse intothe potential and versatility ofthis bedroom. Let it help youenvision how this room can betransformed to suit your styleand needs.
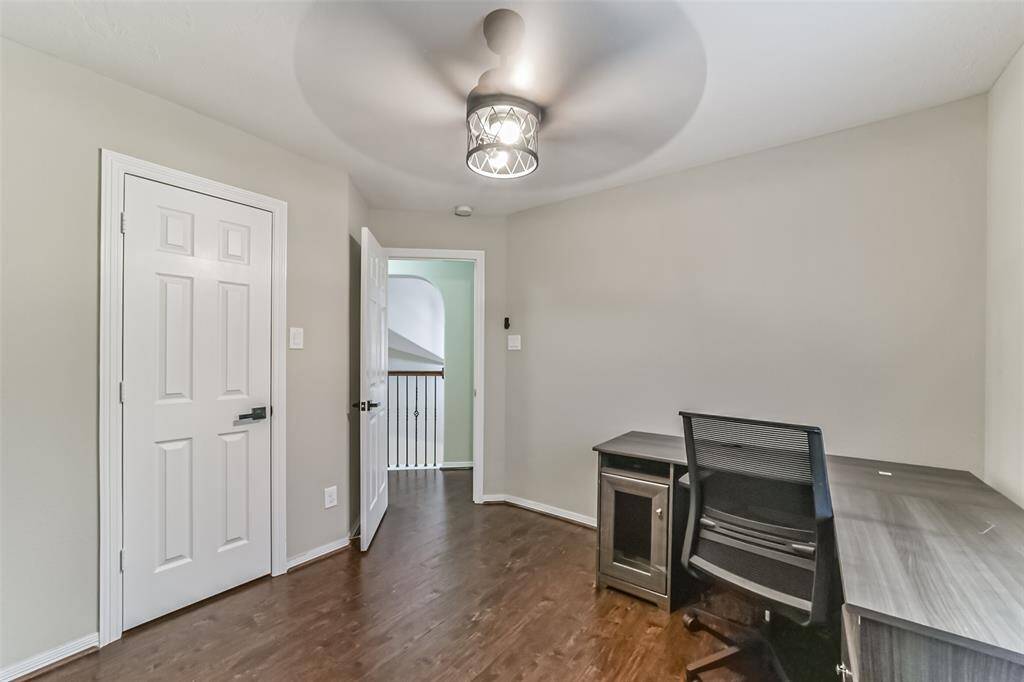
An alternate view of secondarybedroom 2 of 3 located upstairs.This room also features a largewalk in closet.
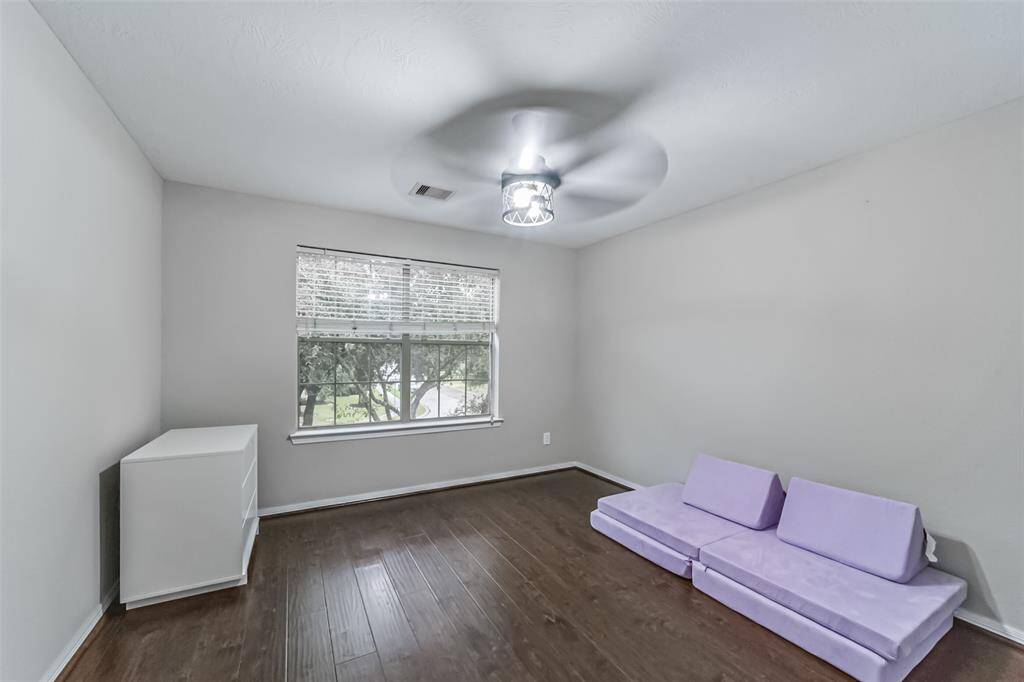
Pictured here is secondarybedroom 3 of 3 located upstairs.Notice the upgraded ceiling fanand continued hard flooring. Thisroom is positioned at the front ofthe home and features a largewindow allowing plenty of naturallight.
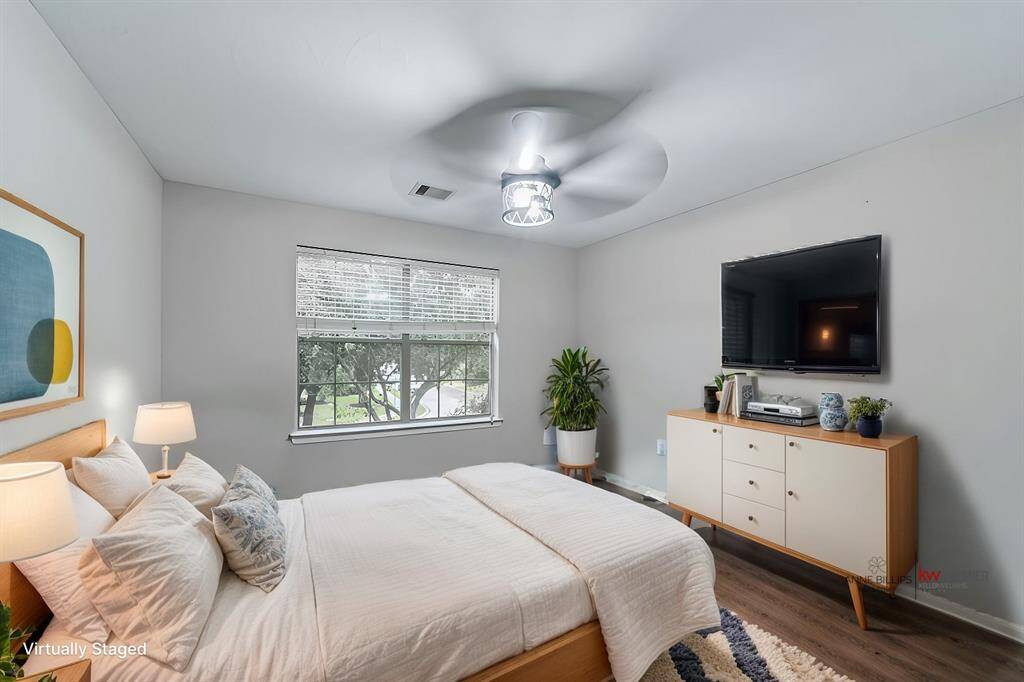
As a courtesy, we invite you toexplore this virtually stagedimage of this secondarybedroom, offering a glimpse intothe potential and versatility ofthis bedroom. Let it help youenvision how this room can betransformed to suit your styleand needs.
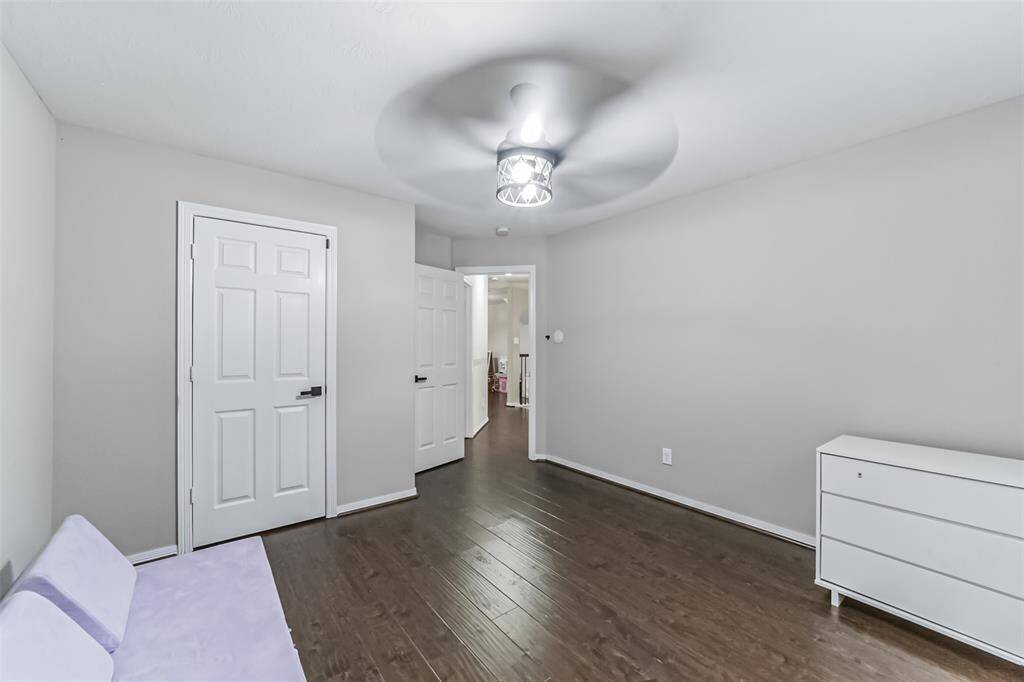
An alternate view of secondarybedroom 3 of 3 located upstairs.This room also features a largewalk in closet.
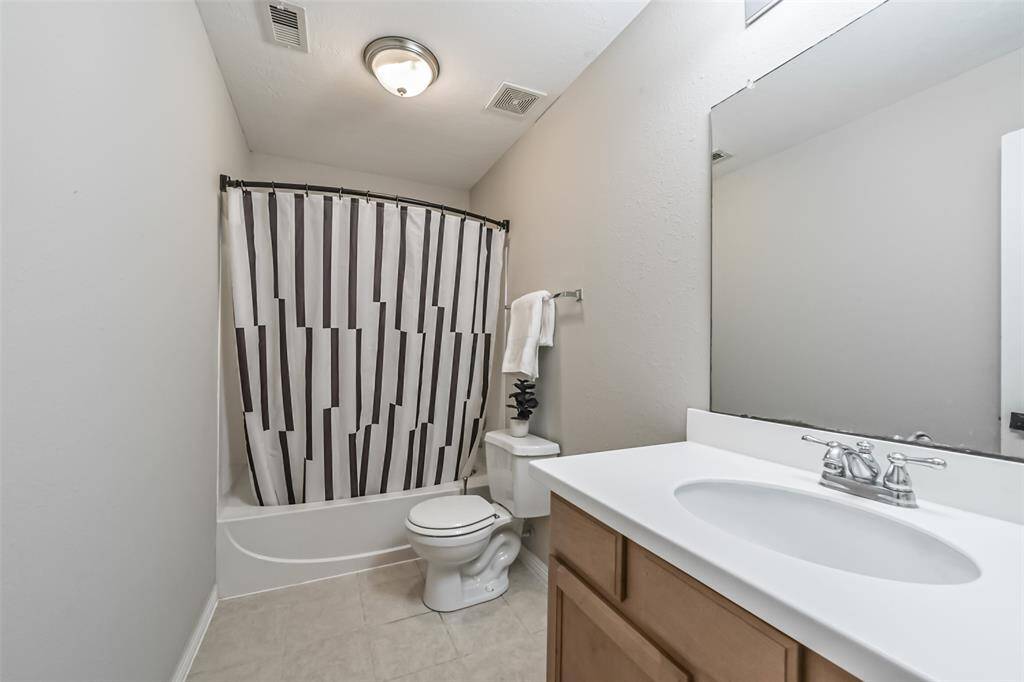
Tucked conveniently betweenthe 3 upstairs bedrooms is theadditional full bathroom.
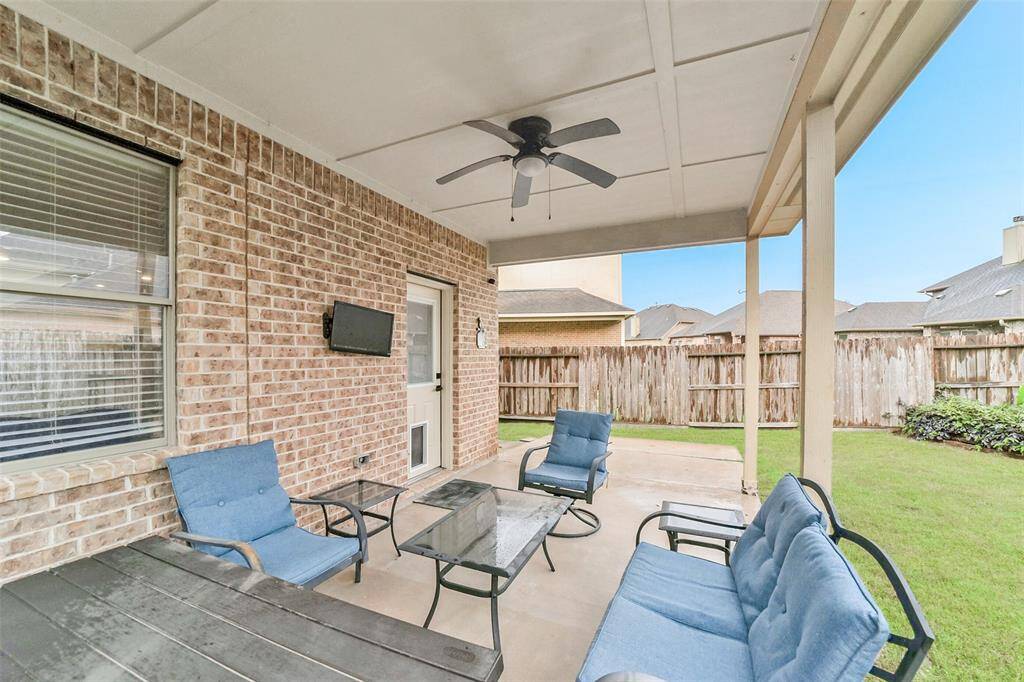
Let's step outside to your newbackyard covered patio, whichprovides the perfect spot forrelaxing and enjoying theoutdoors, no matter the weather.The fan overhead ensure a coolbreeze on even the hottest days,while the backyard grass andlandscaping creates a peacefuland private oasis.
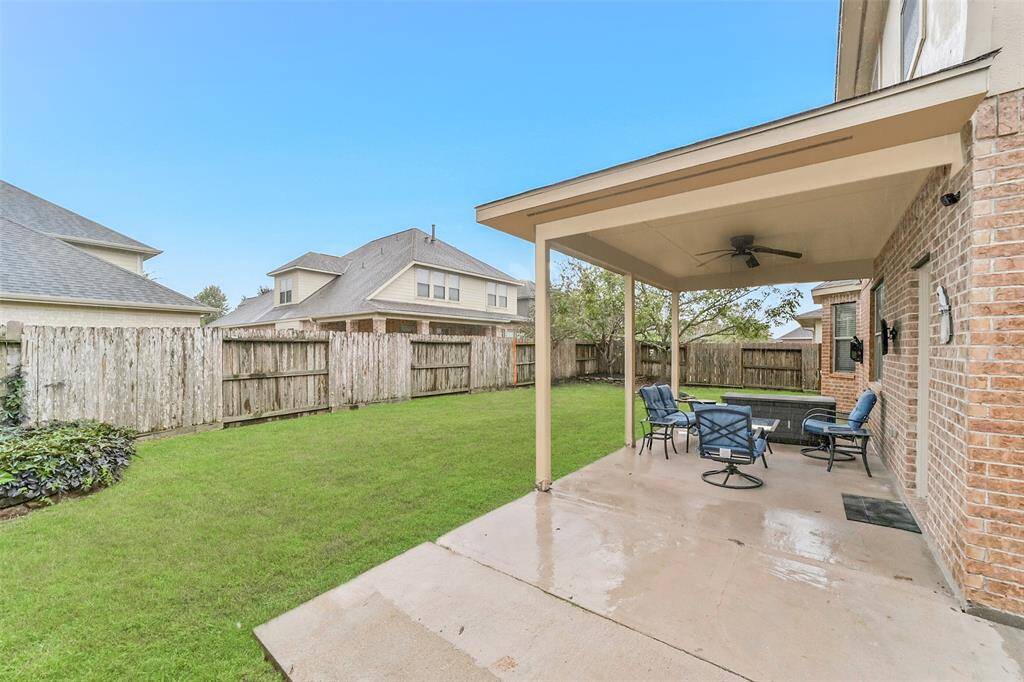
An alternate view reveals theexpansive covered patio &extended concrete slab,showcasing a relaxing outdoorspace designed for leisure &entertaining. The patio offersample room for furniturearrangements, perfect forenjoying meals al fresco orsimply unwinding amidst thetranquil surroundings.
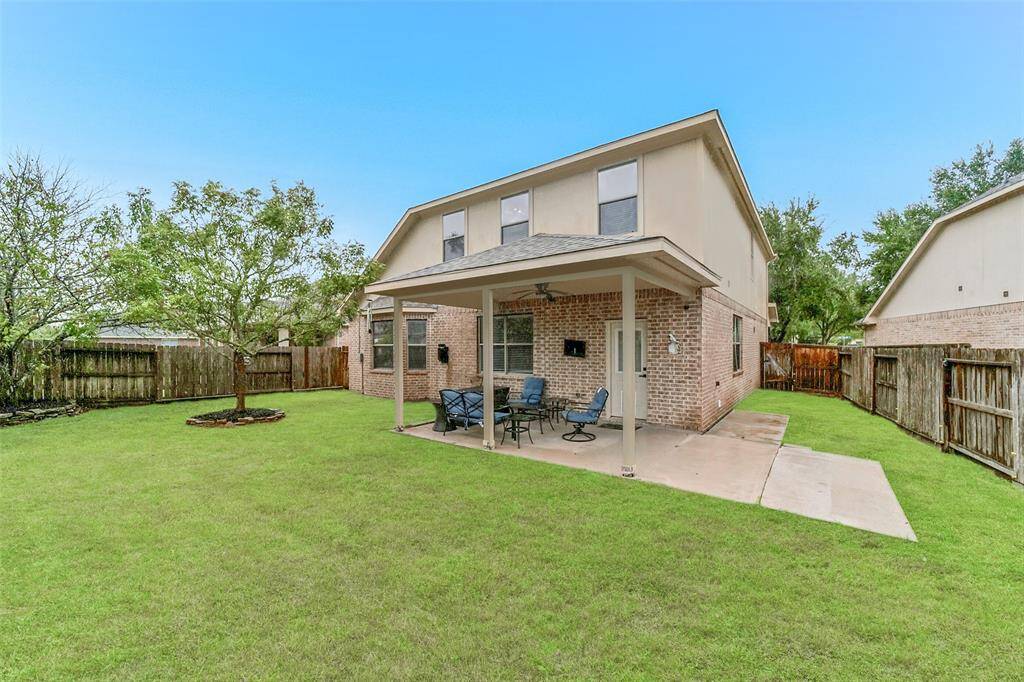
The spacious backyard offersplenty of room for children andpets to play freely and safelywithin the confines of a fenced-inyard. With plenty of space forgames, picnics, and outdoorgatherings, the backyardbecomes a cherished areawhere fun and relaxation cometogether harmoniously.
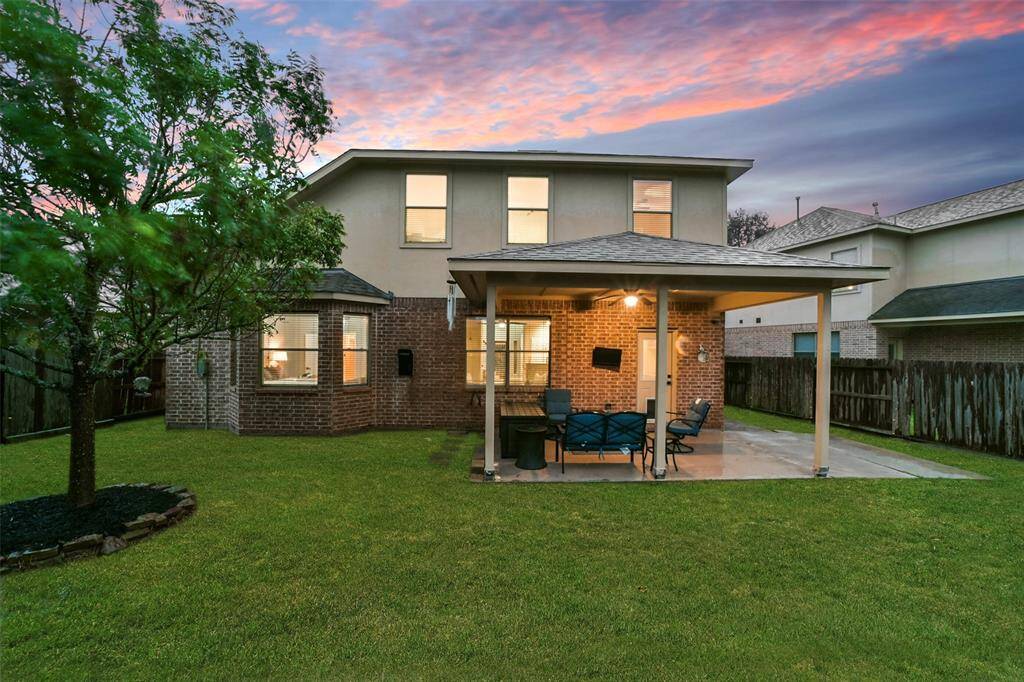
No matter the time of day, thisoutdoor space offers a sanctuarywhere you can escape from thehustle and bustle of everyday lifeand connect with nature
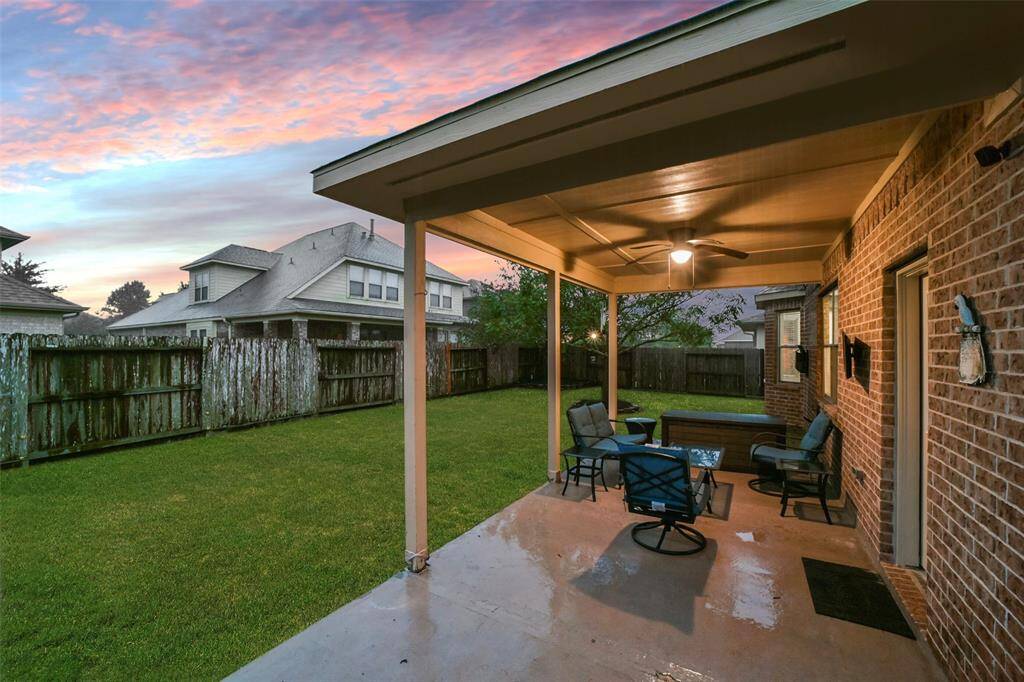
With a beautiful view from thepatio, it's easy to unwind andsoak in the peacefulsurroundings. Whether it'sreading a book, soaking upsome sun, or entertainingguests, this patio is the idealplace to make lasting memories.
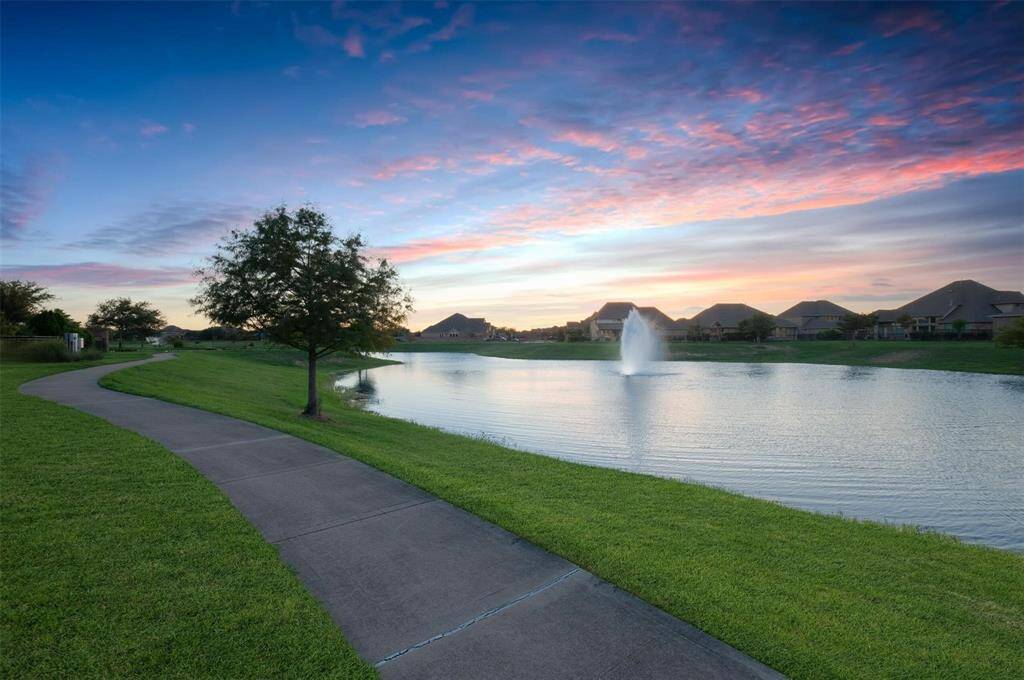
Steps from your front door aremiles of walking trails around thelakes throughout Lakes of BellaTerra
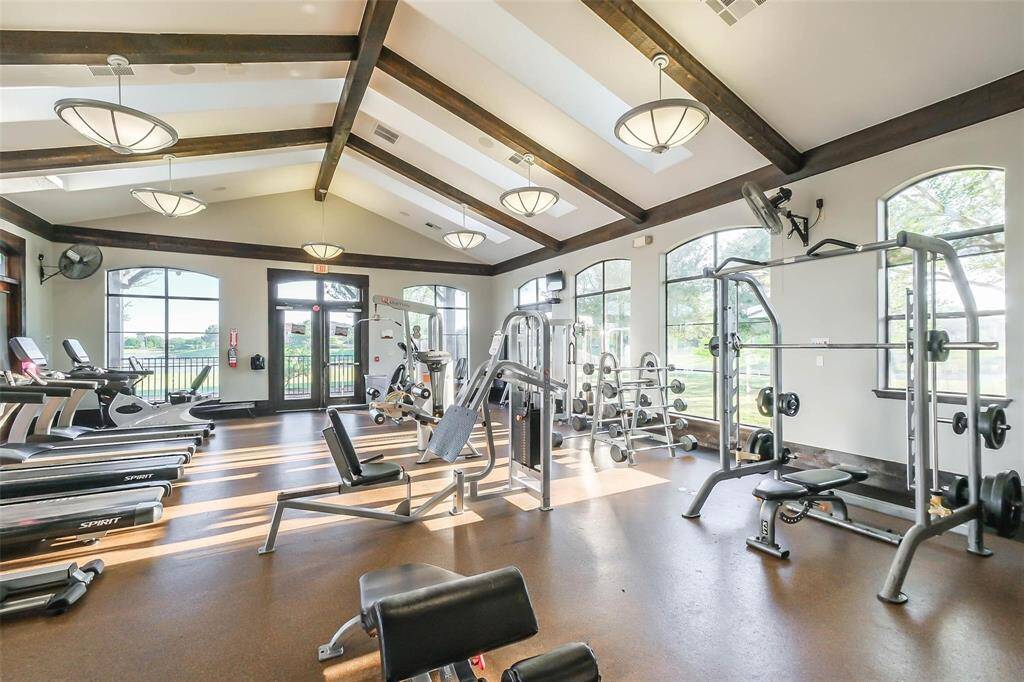
Located near the mainclubhouse, the community gymwith 24/7 access for all LOBTfitness enthusiasts.
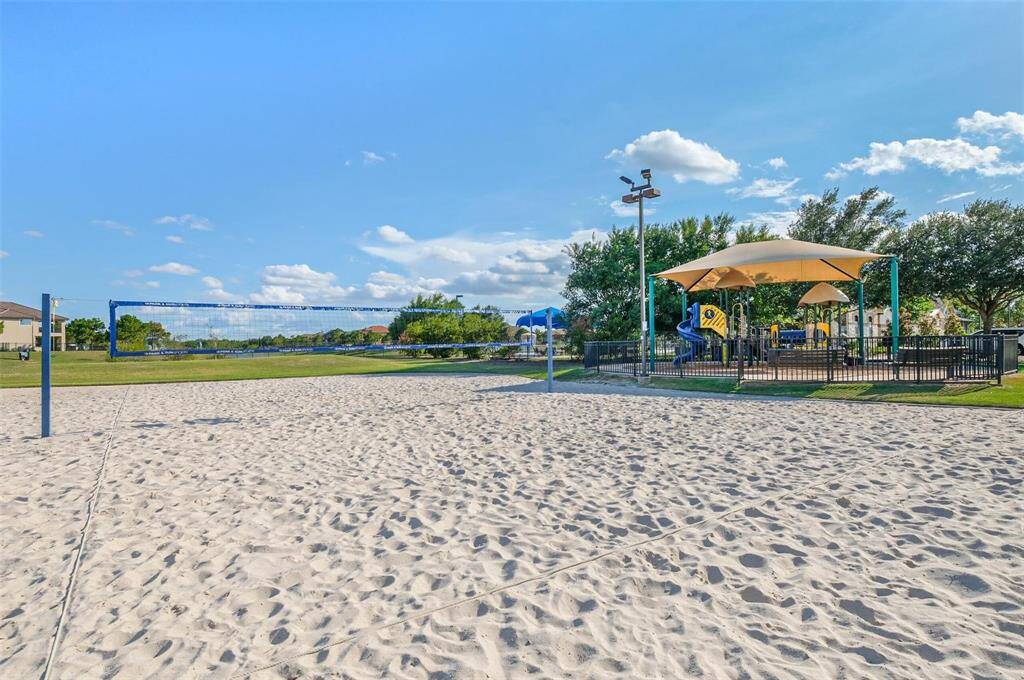
Lighted sand volleyball court andcovered & gated playground arejust a few of the many amenitiesfeatured in this community.
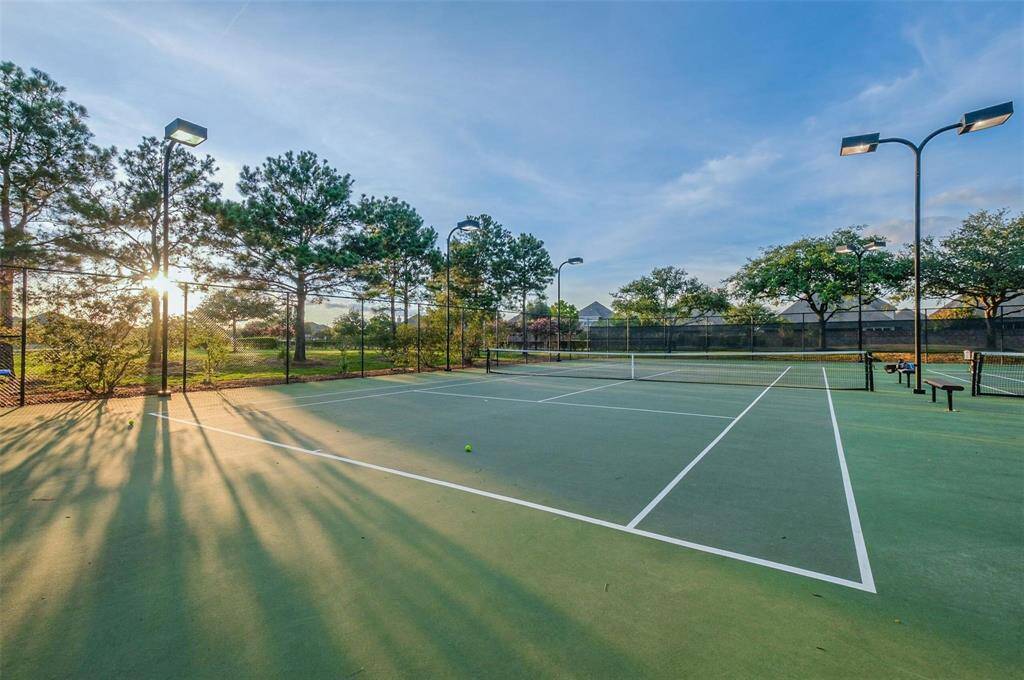
All residents have access to thecommunity tennis courts.
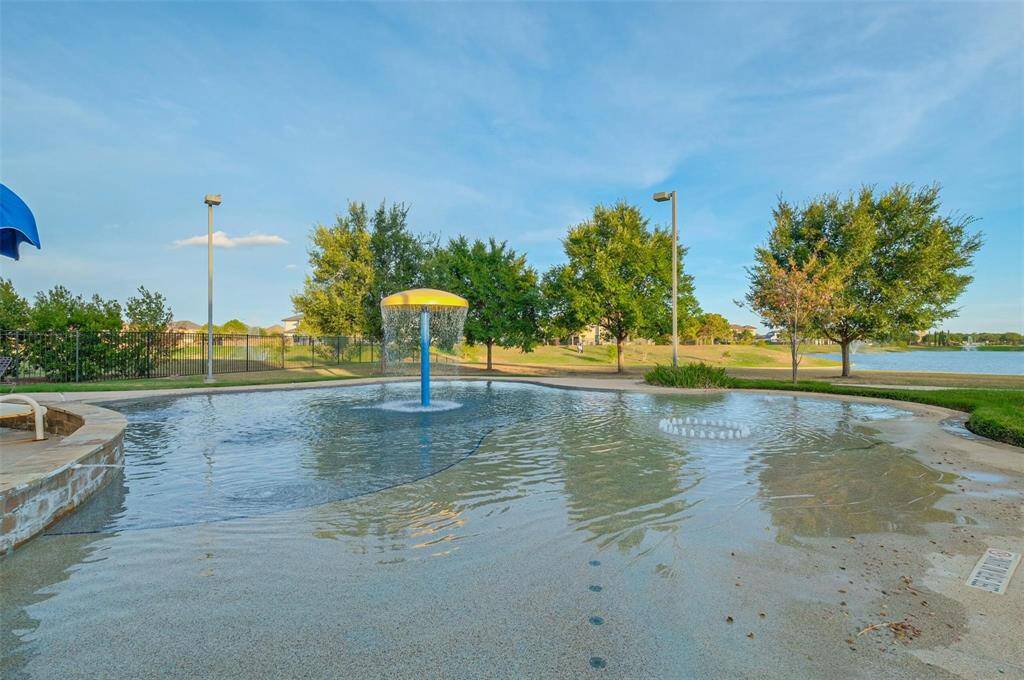
This splash pad / wading pool is the perfect place to keep kids cool on hot summer days! The lake view is an added bonus. Directly behind the photographer (not pictured) is the competition sized swimming pool, home to the Summer Swim League LOBT Barracudas!
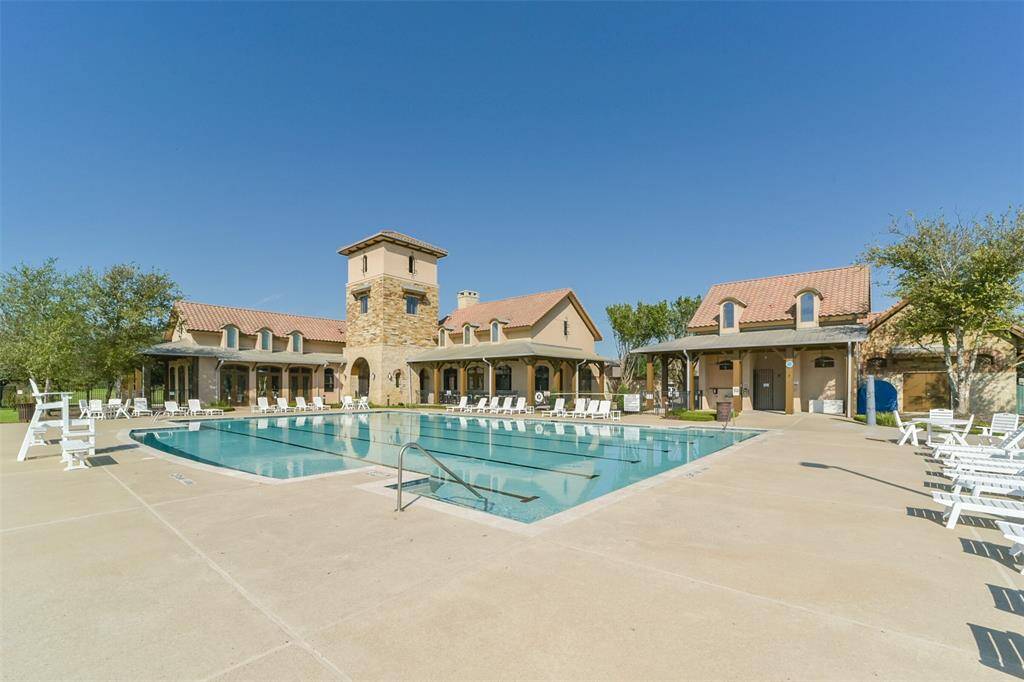
Here is the competition sized swimming pool, home to the Summer Swim League LOBT Barracudas located at the main clubhouse for Lakes of Bella Terra.
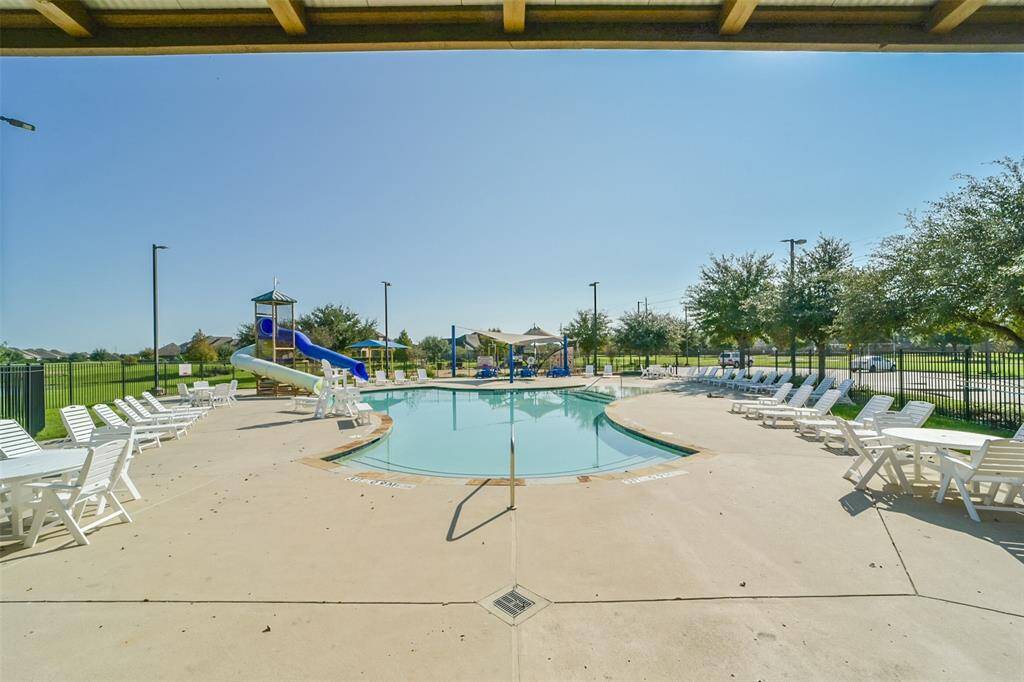
This second neighborhood pool features water slides! Next to this pool is a covered playground overlooking yet another lake (this one is stocked for catch & release fishing)!
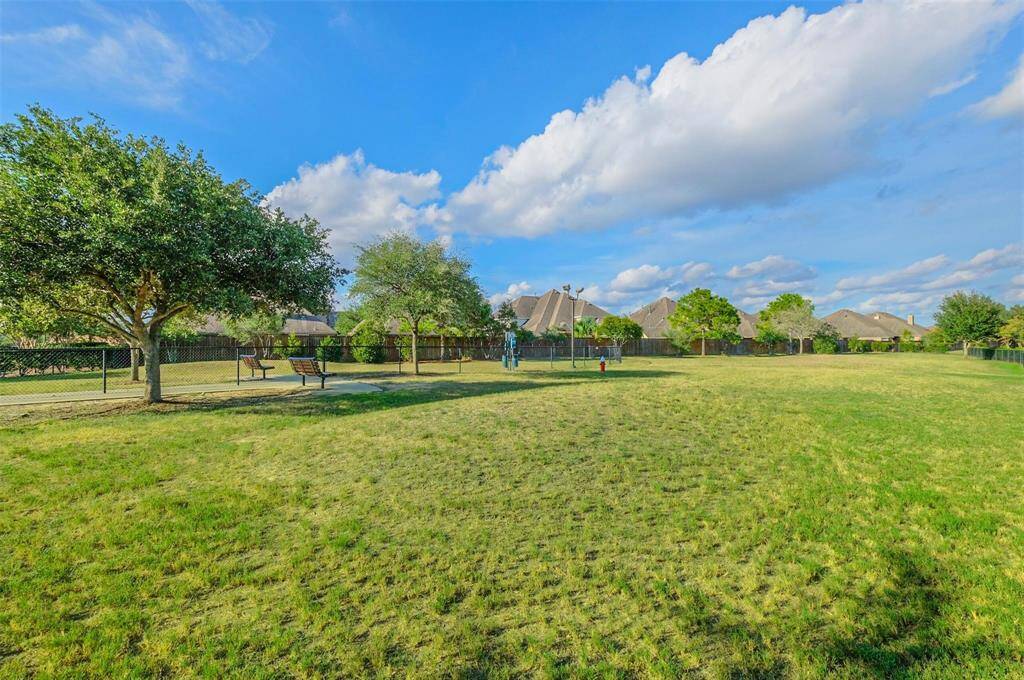
Lakes of Bella Terra is enjoyedby people and pets alike. Thisprivate neighborhood dog parkhas two gated sections.
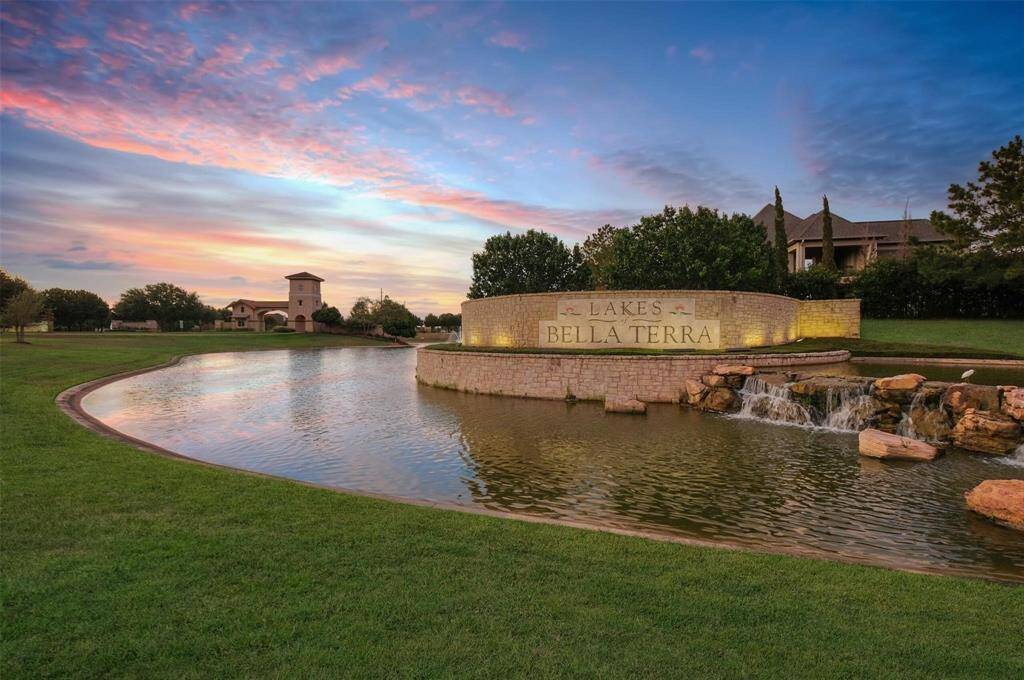
Lakes of Bella Terra is a highlydesired master plannedcommunity. Top rated schools.Tons of community amenities.Excellent location, easy accessto major highways, nearbygroceries, restaurants, coffeeshops, retail, and more!
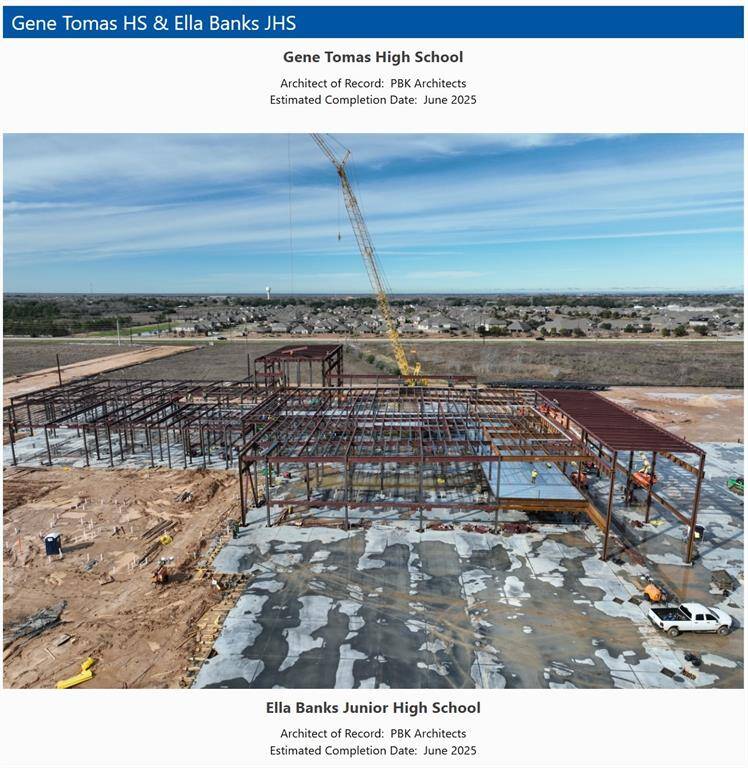
This home is zoned to TOPRATED schools in LCISD. It willalso be zoned to the NEWESTsecondary schools in LCISD,projected to open Fall 2025.
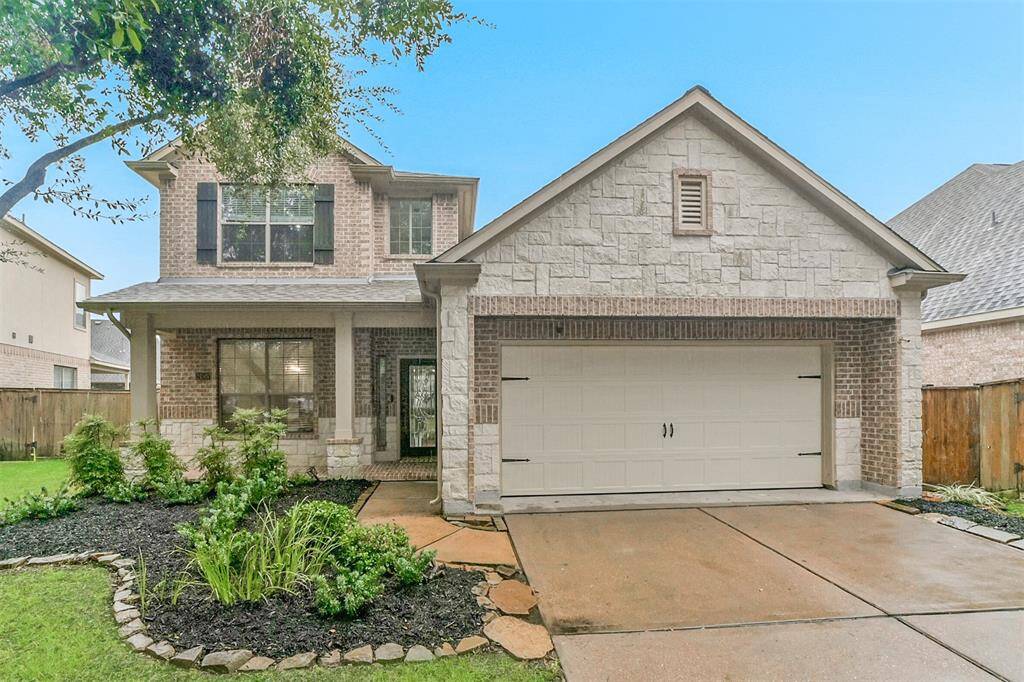
One last look at your new home,24507 San Pellino Drive.Schedule your showing today!