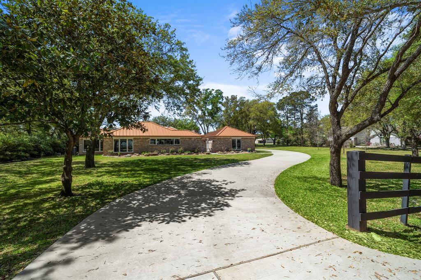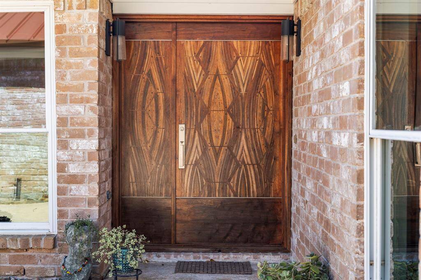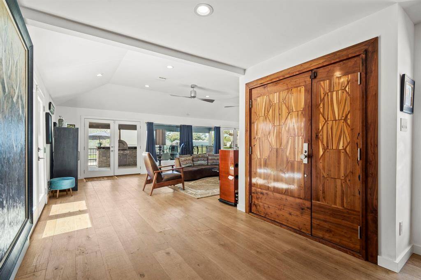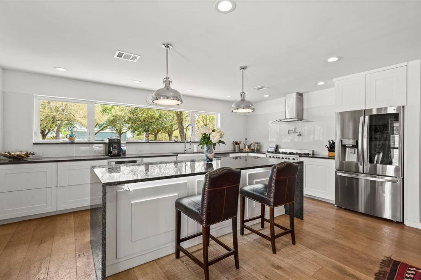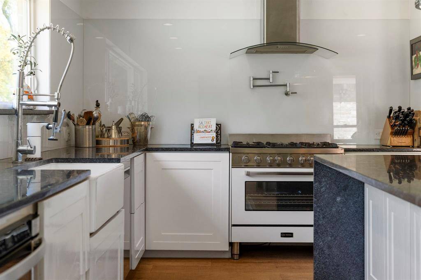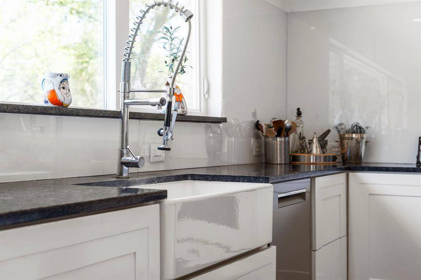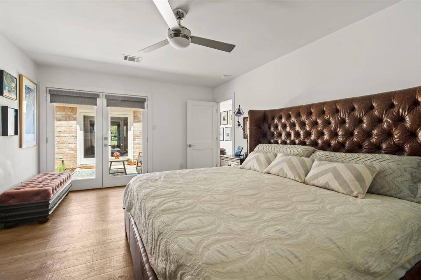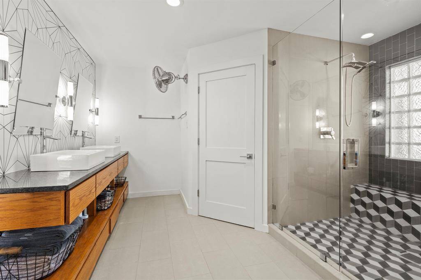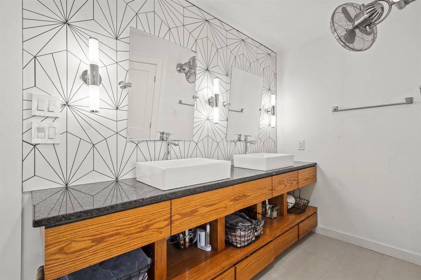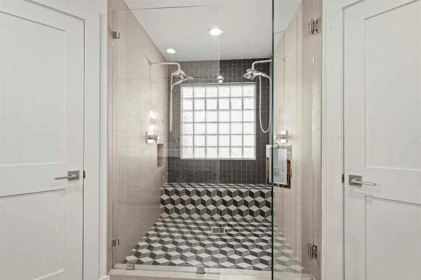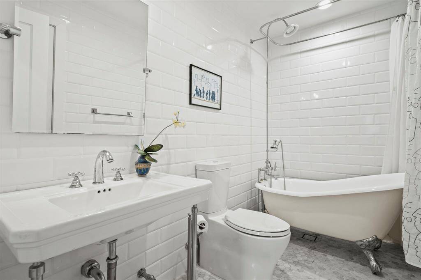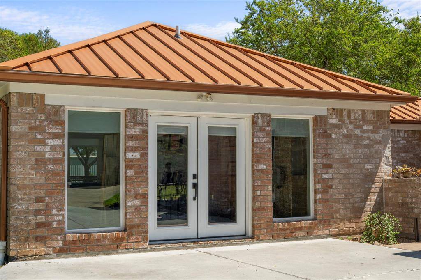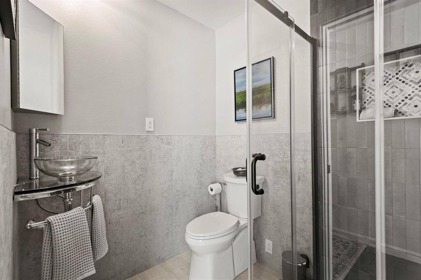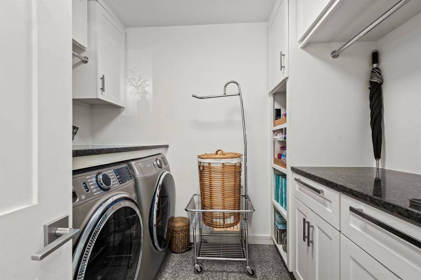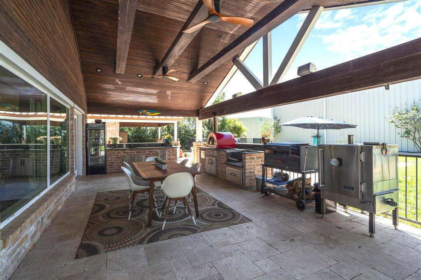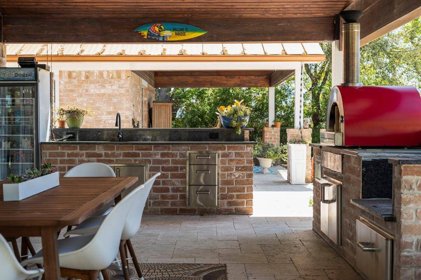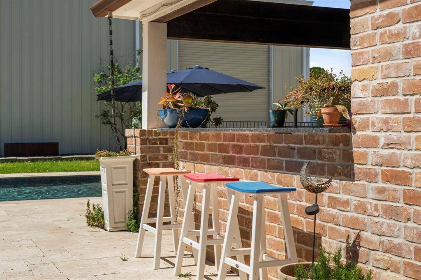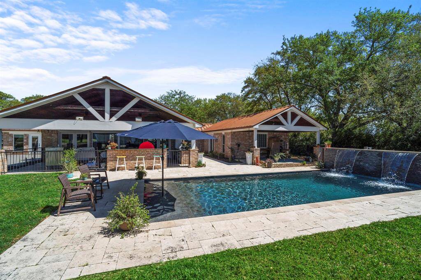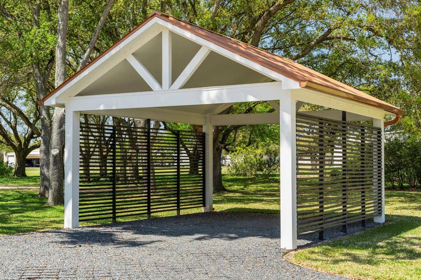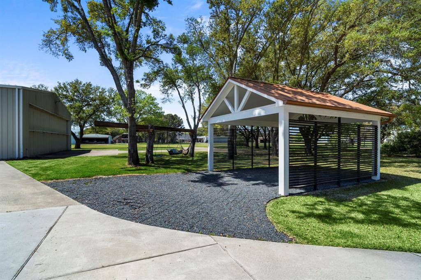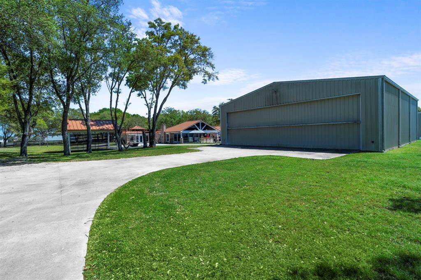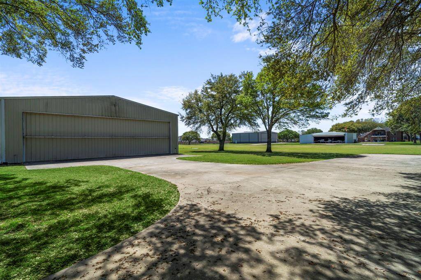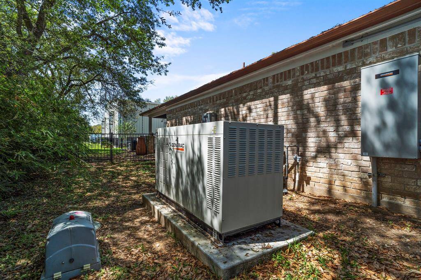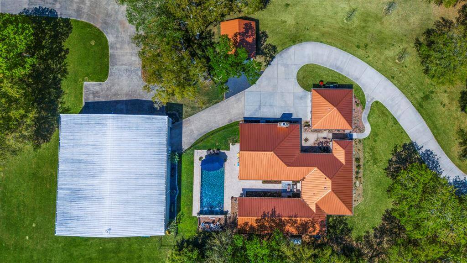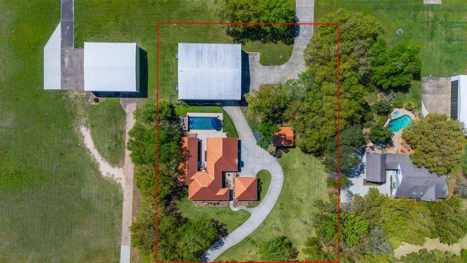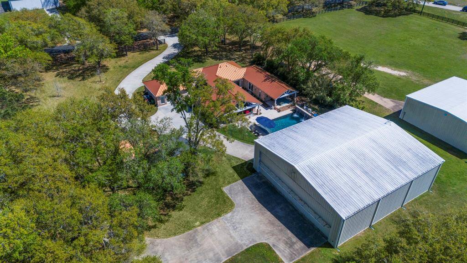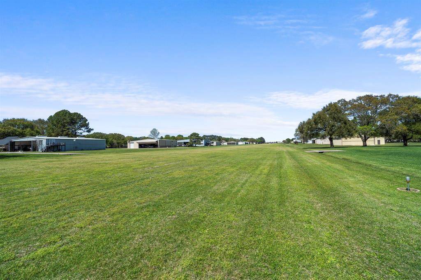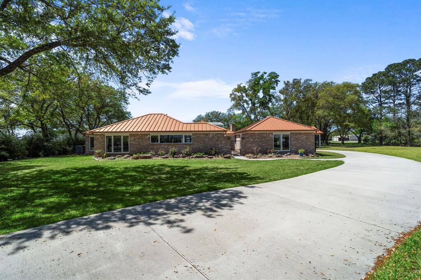26 E. Kitty Hawk Street, Houston, Texas 77406
$899,000
3 Beds
3 Full / 1 Half Baths
Single-Family
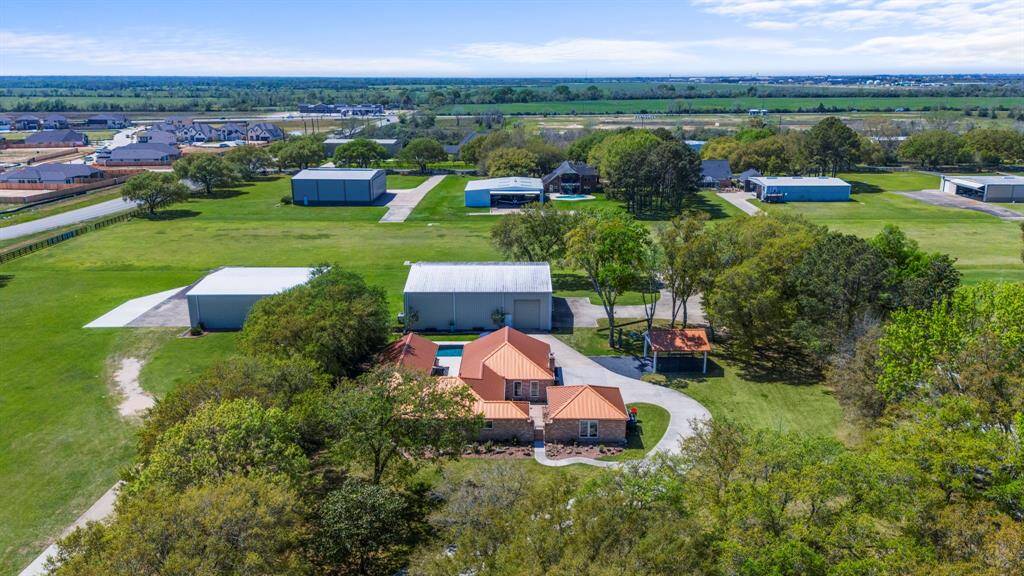


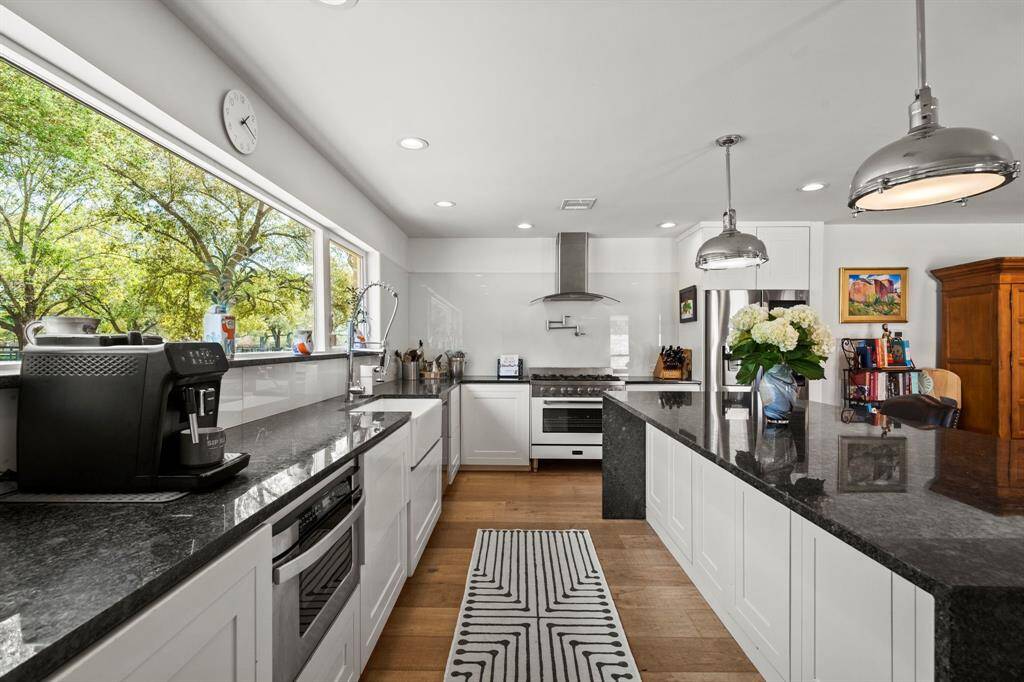
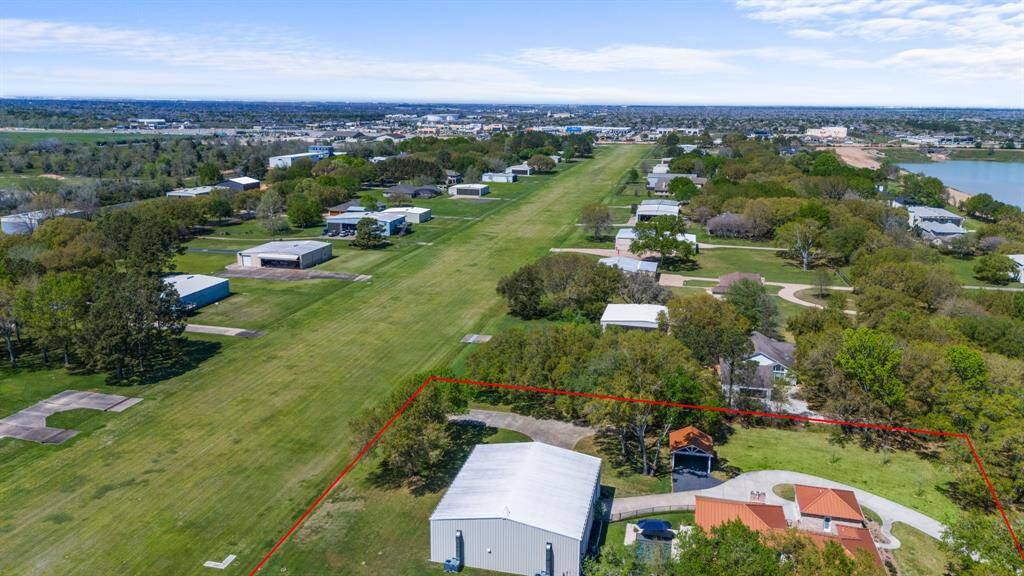
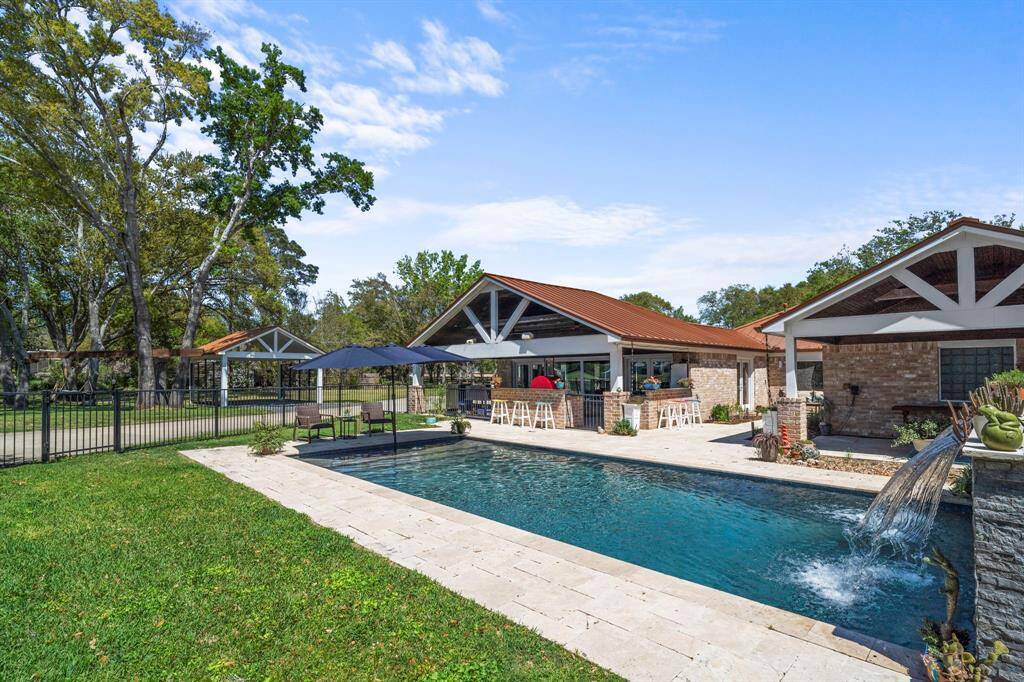
Request More Information
About 26 E. Kitty Hawk Street
Fly Into Luxury. Modern 1-Story Home with Private Hangar located in Aviation-Inspired Covey Trails Airpark Community. This exceptional property sits on 1.377 acres, complete with its own 529 sq ft Studio/Guest Quarters, 58 x 66 Climate-Controlled Aircraft Hangar and fabulous outdoor living spaces including a Saltwater Pool with Waterfalls & Outdoor Kitchen. An enchanting garden courtyard leads guests through an exquisite, one-of-a-kind wooden front door designed by architect Allen Phillips, and into an open, contemporary living space. The kitchen features a wall of windows, Verona gas range, large center island, breakfast bar and pantry with pullouts. European oak large plank flooring and modern Scandinavian design, this home provides an ideal setting for your personal touch. Whole-Home Generator & Water Filtration System! The property also boasts a standing seam metal roof, PEX plumbing and a 2-car carport. Don't miss this rare opportunity. Schedule a private tour today!
Highlights
26 E. Kitty Hawk Street
$899,000
Single-Family
2,357 Home Sq Ft
Houston 77406
3 Beds
3 Full / 1 Half Baths
60,000 Lot Sq Ft
General Description
Taxes & Fees
Tax ID
2590000000260901
Tax Rate
1.6676%
Taxes w/o Exemption/Yr
$14,279 / 2024
Maint Fee
Yes / $2,230 Annually
Maintenance Includes
Grounds, Other
Room/Lot Size
Dining
16 x 13
Kitchen
20 x 13
4th Bed
18 x 13
5th Bed
16 x 14
Interior Features
Fireplace
1
Floors
Tile, Wood
Countertop
Granite
Heating
Central Gas
Cooling
Central Electric
Connections
Electric Dryer Connections, Gas Dryer Connections, Washer Connections
Bedrooms
2 Bedrooms Down, Primary Bed - 1st Floor
Dishwasher
Yes
Range
Yes
Disposal
Yes
Microwave
Yes
Oven
Convection Oven, Freestanding Oven, Gas Oven
Energy Feature
Attic Vents, Ceiling Fans, Digital Program Thermostat, Energy Star Appliances, Energy Star/CFL/LED Lights, Generator, HVAC>13 SEER, Insulated Doors, Insulated/Low-E windows, Insulation - Batt, Insulation - Blown Cellulose, North/South Exposure, Radiant Attic Barrier, Tankless/On-Demand H2O Heater
Interior
Alarm System - Owned, Fire/Smoke Alarm, High Ceiling, Prewired for Alarm System, Window Coverings
Loft
Maybe
Exterior Features
Foundation
Slab
Roof
Metal
Exterior Type
Brick, Cement Board
Water Sewer
Aerobic, Well
Exterior
Airplane Hangar, Back Yard, Back Yard Fenced, Covered Patio/Deck, Outdoor Kitchen, Patio/Deck, Sprinkler System, Storage Shed, Workshop
Private Pool
Yes
Area Pool
Maybe
Lot Description
Airpark, Subdivision Lot
New Construction
No
Front Door
North
Listing Firm
Schools (LAMARC - 33 - Lamar Consolidated)
| Name | Grade | Great School Ranking |
|---|---|---|
| Terrell Elem (Lamar) | Elementary | None of 10 |
| Leaman Jr High | Middle | None of 10 |
| Fulshear High | High | None of 10 |
School information is generated by the most current available data we have. However, as school boundary maps can change, and schools can get too crowded (whereby students zoned to a school may not be able to attend in a given year if they are not registered in time), you need to independently verify and confirm enrollment and all related information directly with the school.

