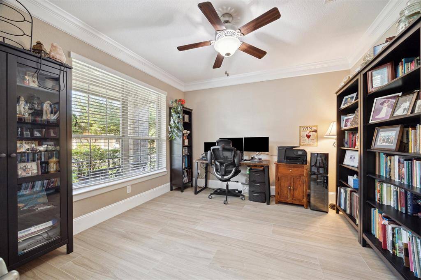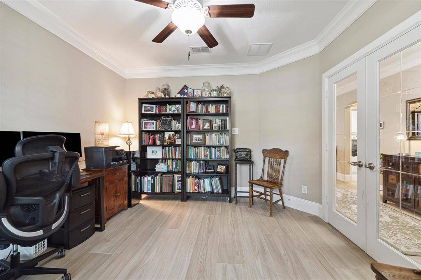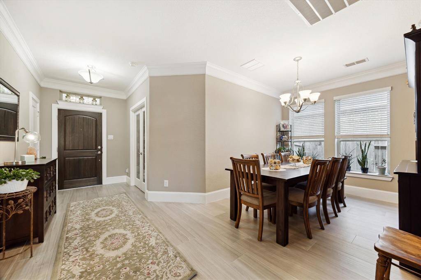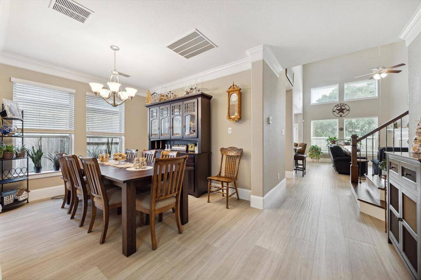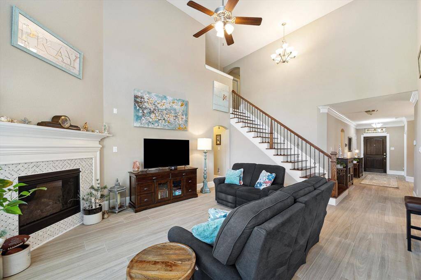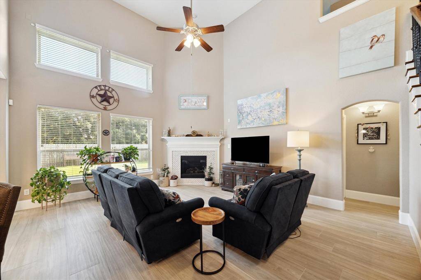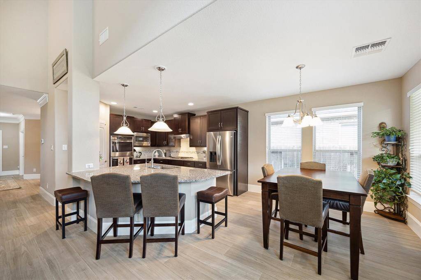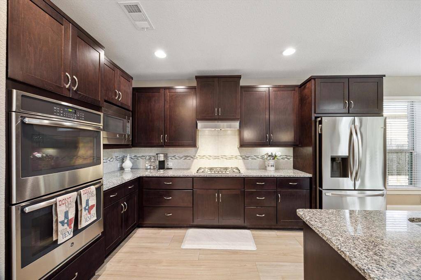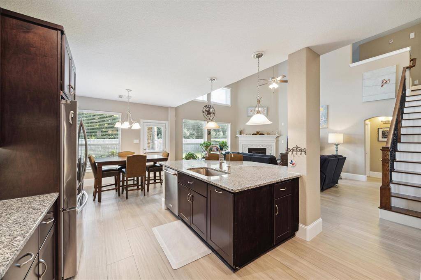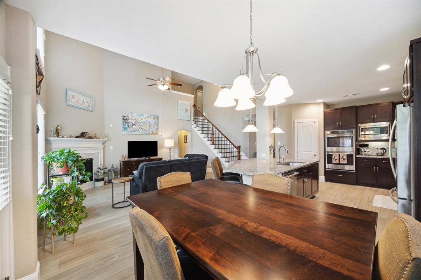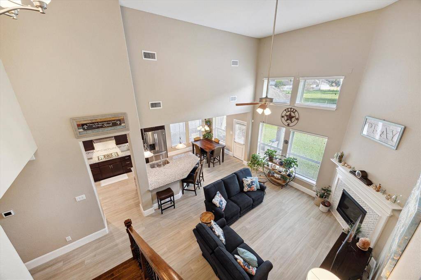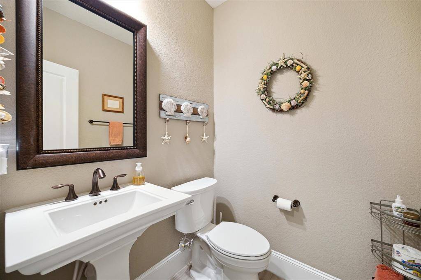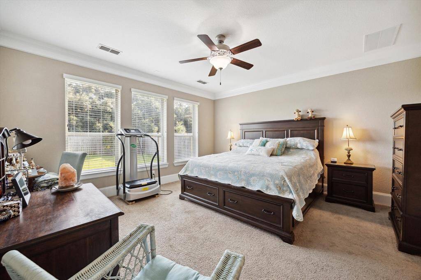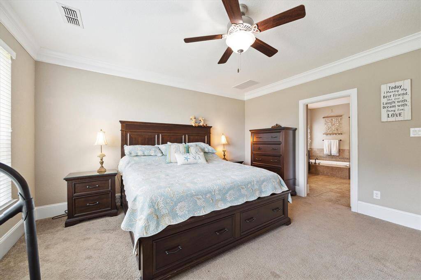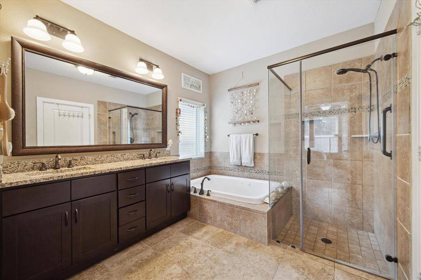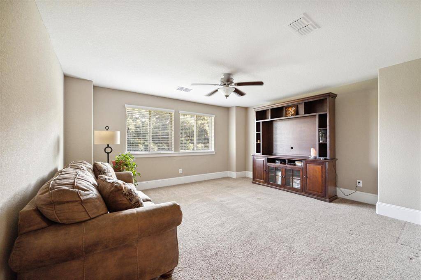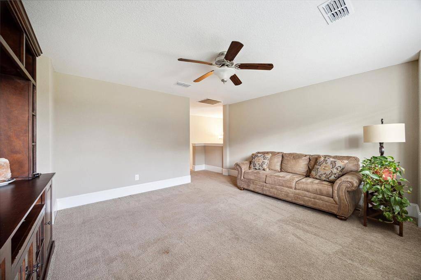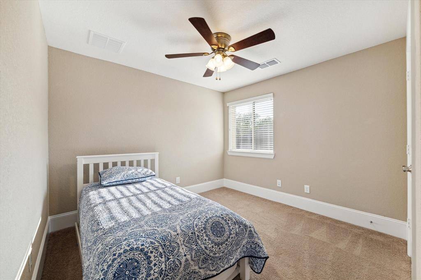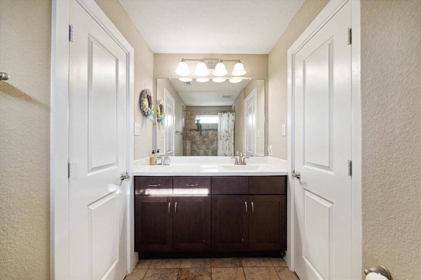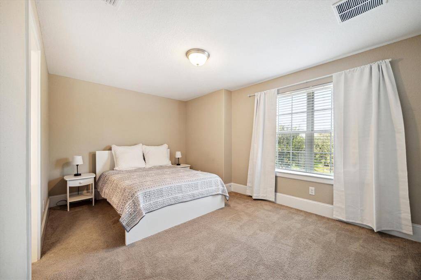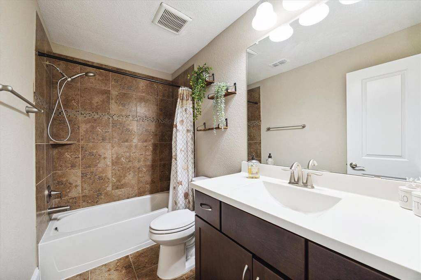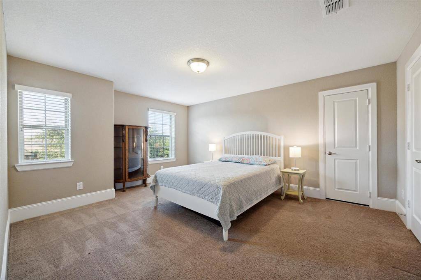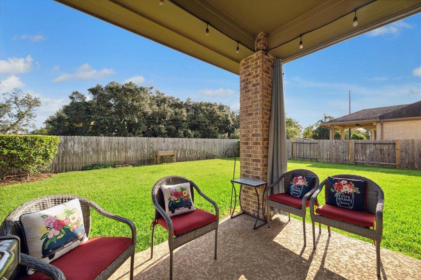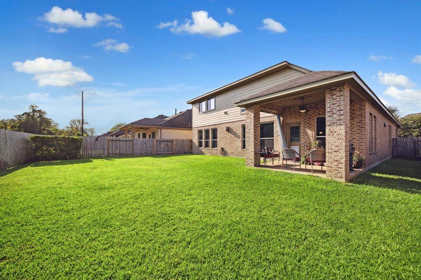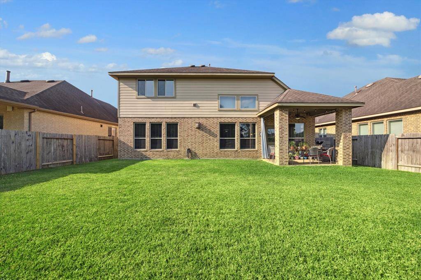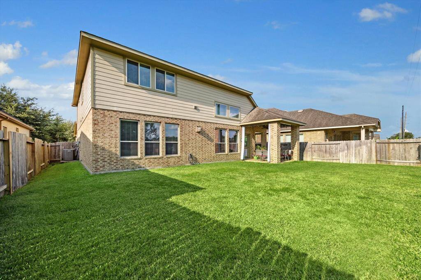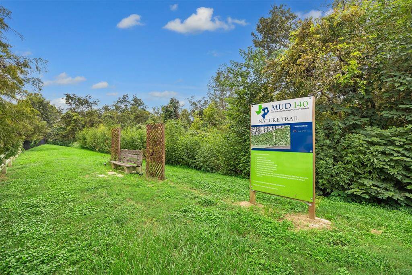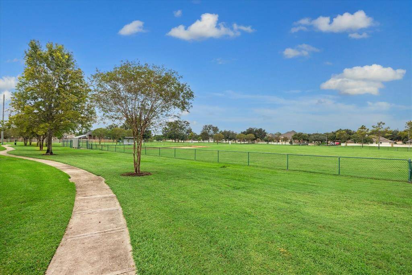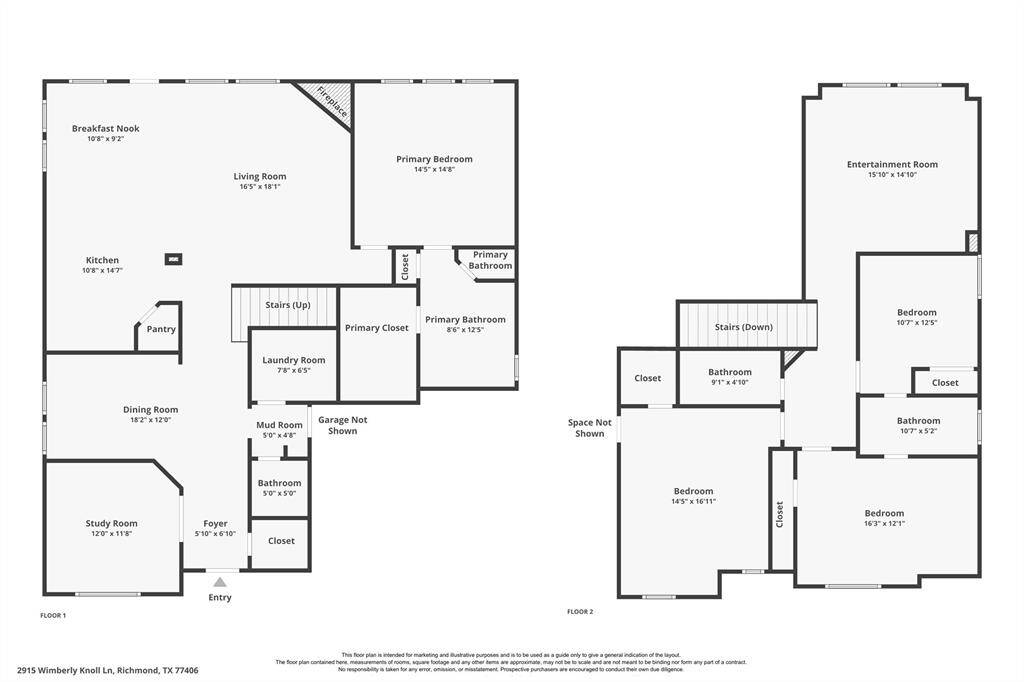2915 Wimberly Knoll Lane, Houston, Texas 77406
This Property is Off-Market
4 Beds
3 Full / 1 Half Baths
Single-Family
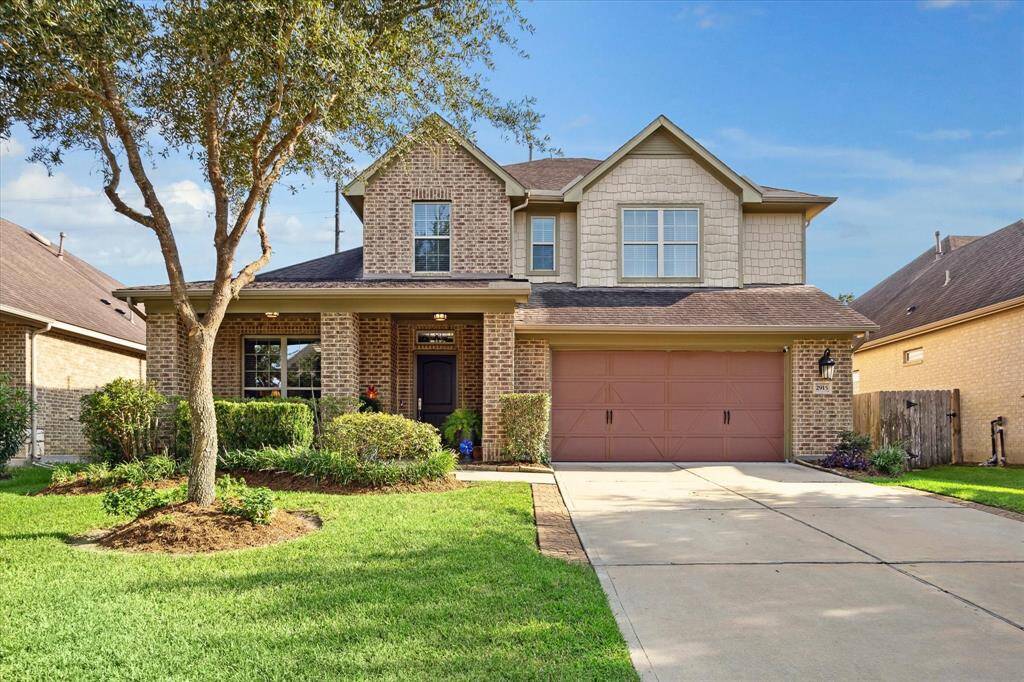

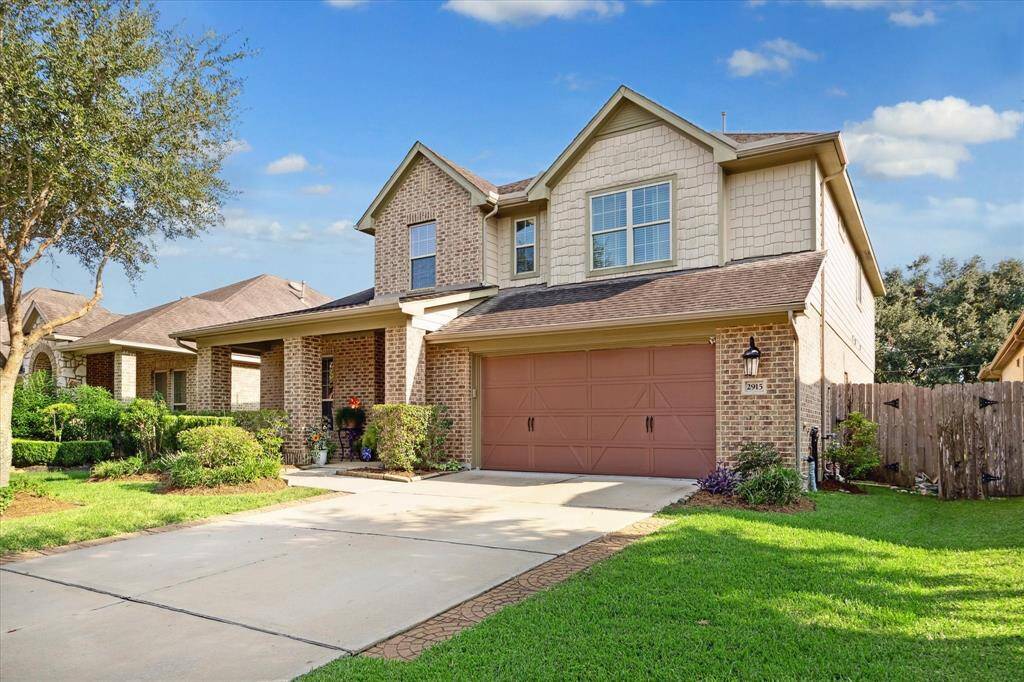
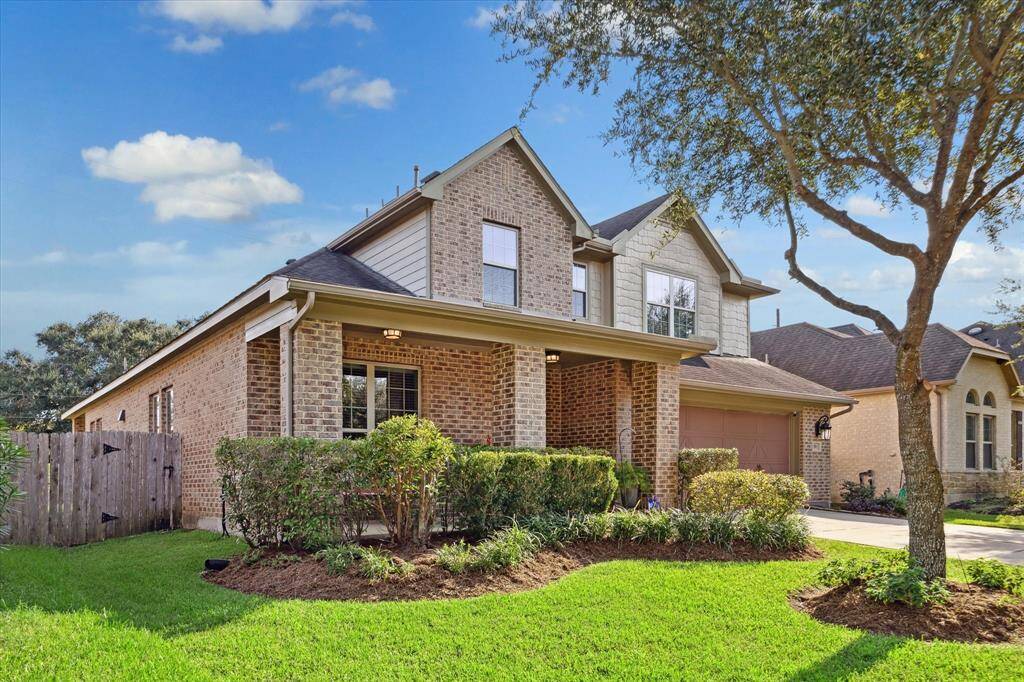
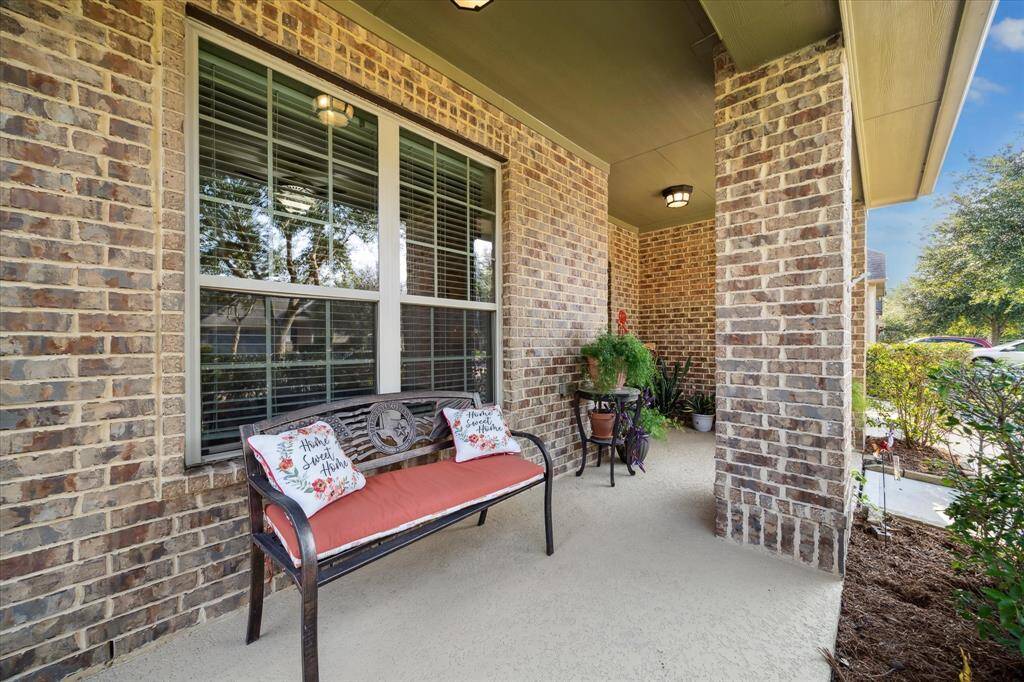
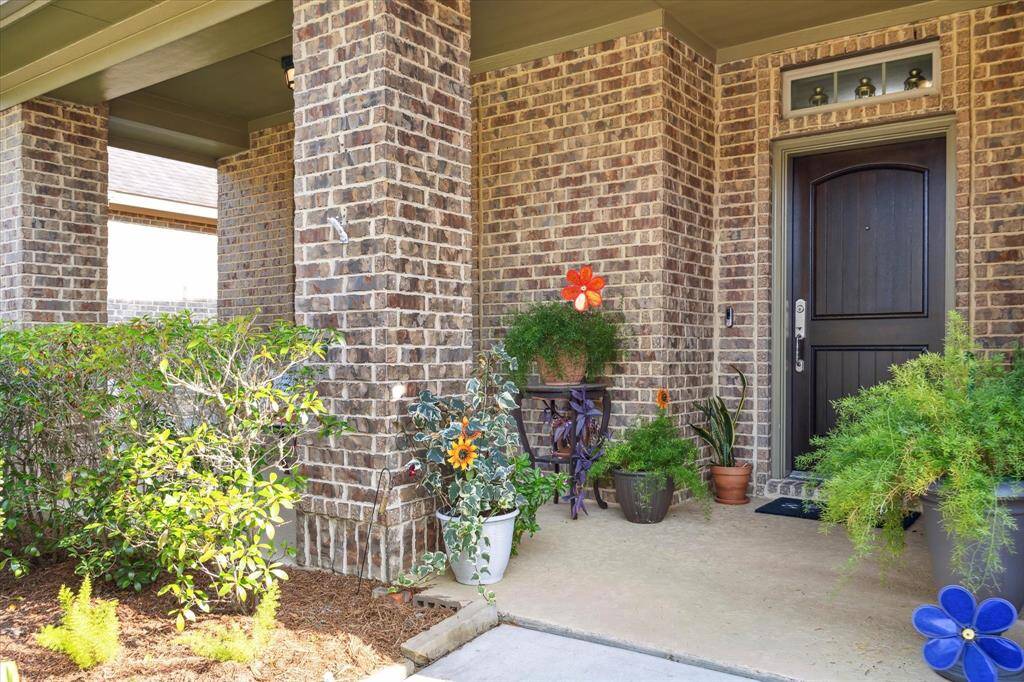
Get Custom List Of Similar Homes
About 2915 Wimberly Knoll Lane
Situated in the gorgeous River's Edge community in Richmond, Texas, this 2,815 sqft two-story home combines modern comfort with natural beauty. With four spacious bedrooms and 3.5 bathrooms—including a primary suite on the first floor—this home offers everything you need! The first floor features a formal dining room, a private office, large laundry room with sink and storage, a powder bathroom, and a modern open-concept kitchen, breakfast, and living area with soaring ceilings! Enjoy outdoor living on the covered back patio overlooking a spacious backyard with no back neighbors and views of mature trees. Upstairs, a huge versatile flex space complements three bedrooms and two full bathrooms. Recent upgrades include modern porcelain tile flooring and fresh paint throughout the first floor. Located near the MUD 140 Nature Trail and community amenities like a pool and sports fields, this home has NEVER FLOODED and provides a perfect blend of privacy, comfort, and community charm.
Highlights
2915 Wimberly Knoll Lane
$389,900
Single-Family
2,815 Home Sq Ft
Houston 77406
4 Beds
3 Full / 1 Half Baths
7,065 Lot Sq Ft
General Description
Taxes & Fees
Tax ID
6467130020400901
Tax Rate
2.5081%
Taxes w/o Exemption/Yr
$8,184 / 2023
Maint Fee
Yes / $695 Annually
Maintenance Includes
Recreational Facilities
Room/Lot Size
Living
16'5"x18'1"
Dining
18'2"x12'0"
Kitchen
10'8"x14'7"
Breakfast
10'8"x9'2"
1st Bed
14'5"x14'8"
Interior Features
Fireplace
1
Floors
Carpet, Tile
Countertop
Granite
Heating
Central Gas
Cooling
Central Electric
Connections
Gas Dryer Connections, Washer Connections
Bedrooms
1 Bedroom Up, Primary Bed - 1st Floor
Dishwasher
Yes
Range
Yes
Disposal
Yes
Microwave
Yes
Oven
Double Oven
Energy Feature
Ceiling Fans, Digital Program Thermostat, Insulation - Blown Fiberglass, North/South Exposure
Interior
Alarm System - Owned, Crown Molding, Fire/Smoke Alarm, Formal Entry/Foyer, High Ceiling, Prewired for Alarm System, Window Coverings
Loft
Maybe
Exterior Features
Foundation
Slab
Roof
Composition
Exterior Type
Brick, Cement Board
Water Sewer
Water District
Exterior
Back Yard, Back Yard Fenced, Covered Patio/Deck, Fully Fenced, Patio/Deck, Porch, Private Driveway
Private Pool
No
Area Pool
Yes
Lot Description
Subdivision Lot
New Construction
No
Front Door
North
Listing Firm
Schools (LAMARC - 33 - Lamar Consolidated)
| Name | Grade | Great School Ranking |
|---|---|---|
| Austin Elem (Lamar) | Elementary | 8 of 10 |
| Lamar Jr High | Middle | None of 10 |
| Lamar Consolidated High | High | 5 of 10 |
School information is generated by the most current available data we have. However, as school boundary maps can change, and schools can get too crowded (whereby students zoned to a school may not be able to attend in a given year if they are not registered in time), you need to independently verify and confirm enrollment and all related information directly with the school.

