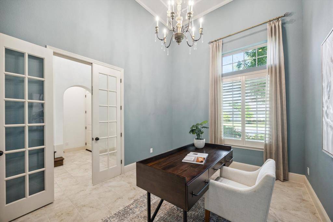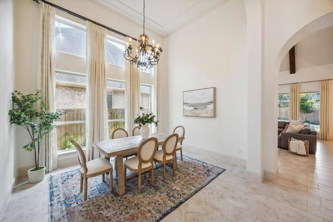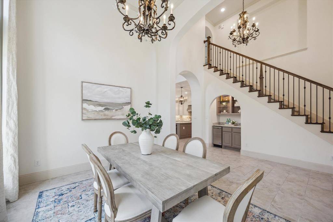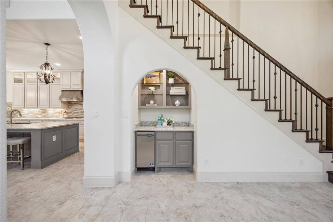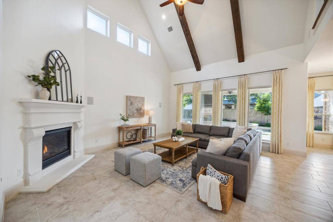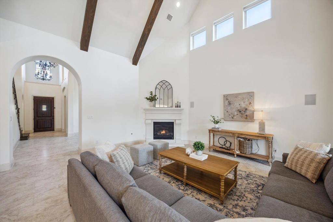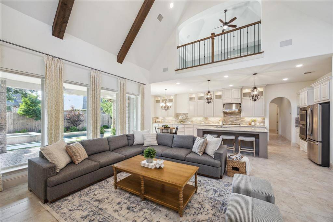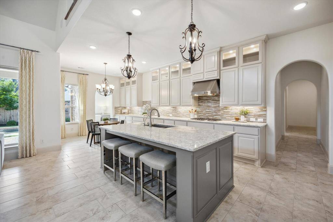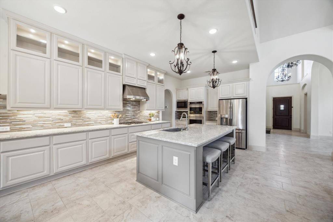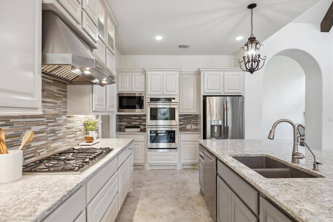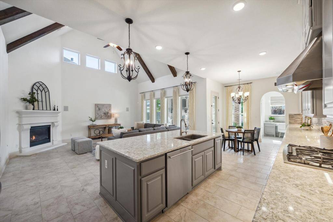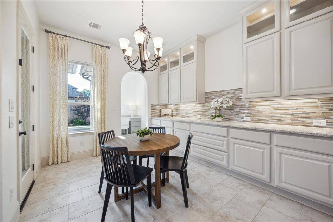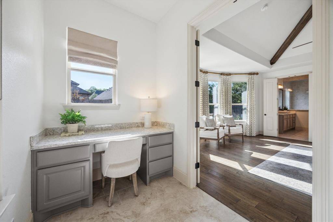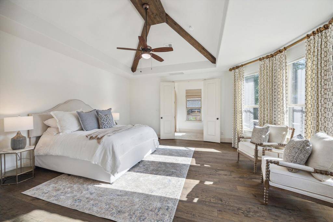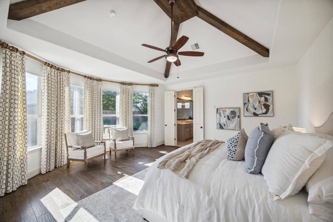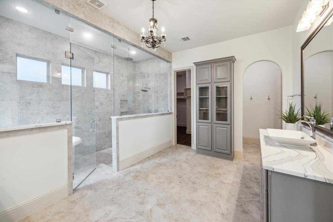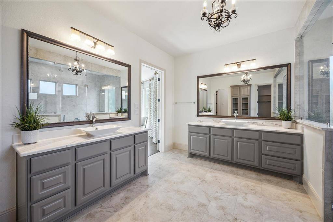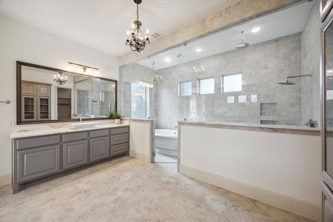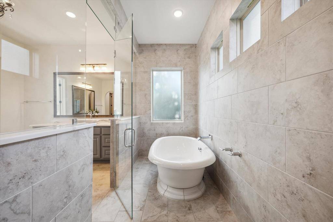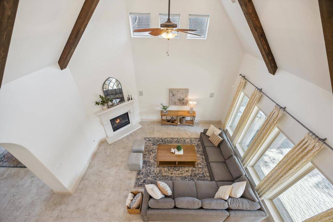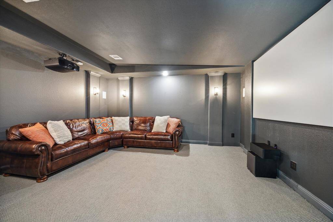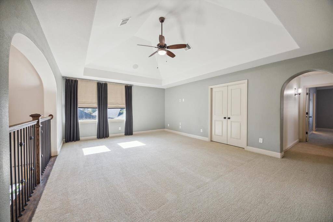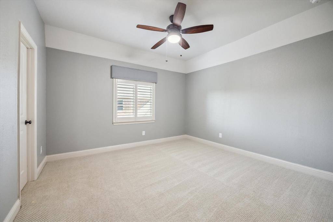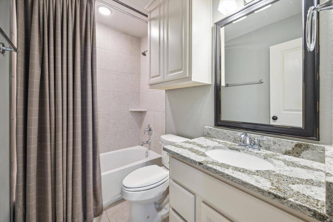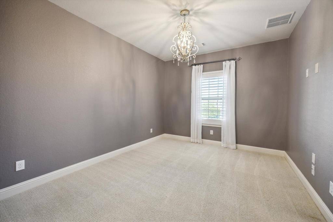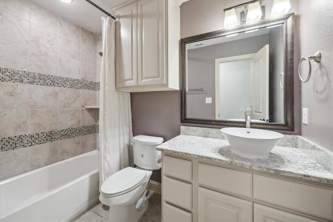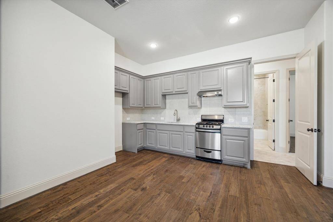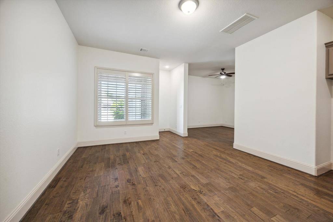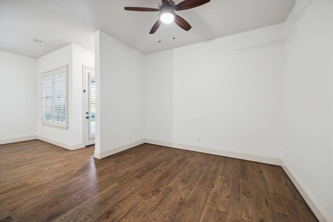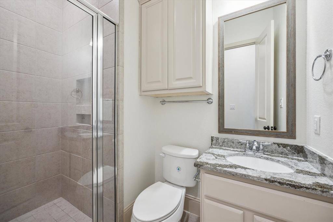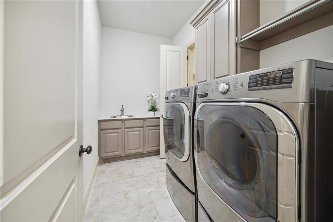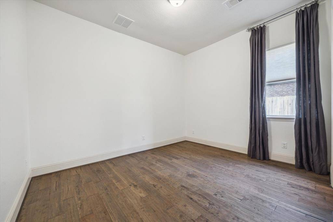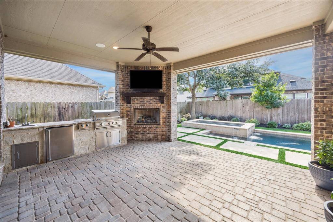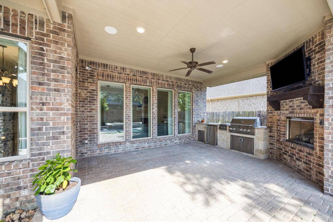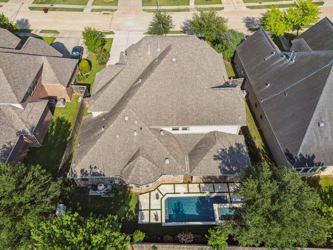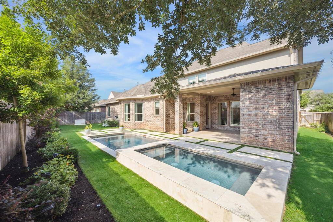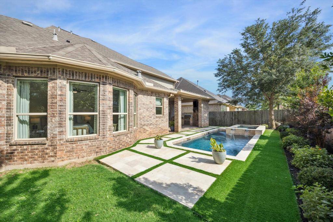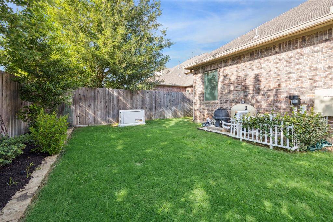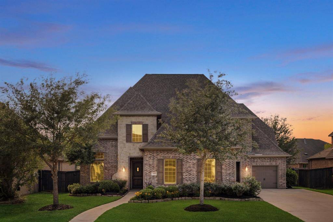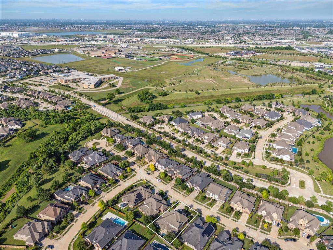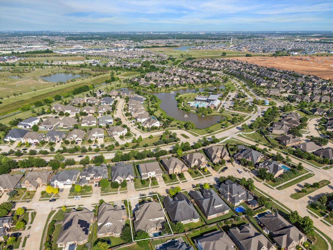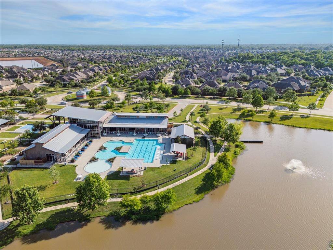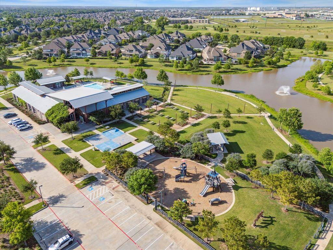3519 Apple Point Place, Houston, Texas 77406
$875,000
5 Beds
5 Full Baths
Single-Family
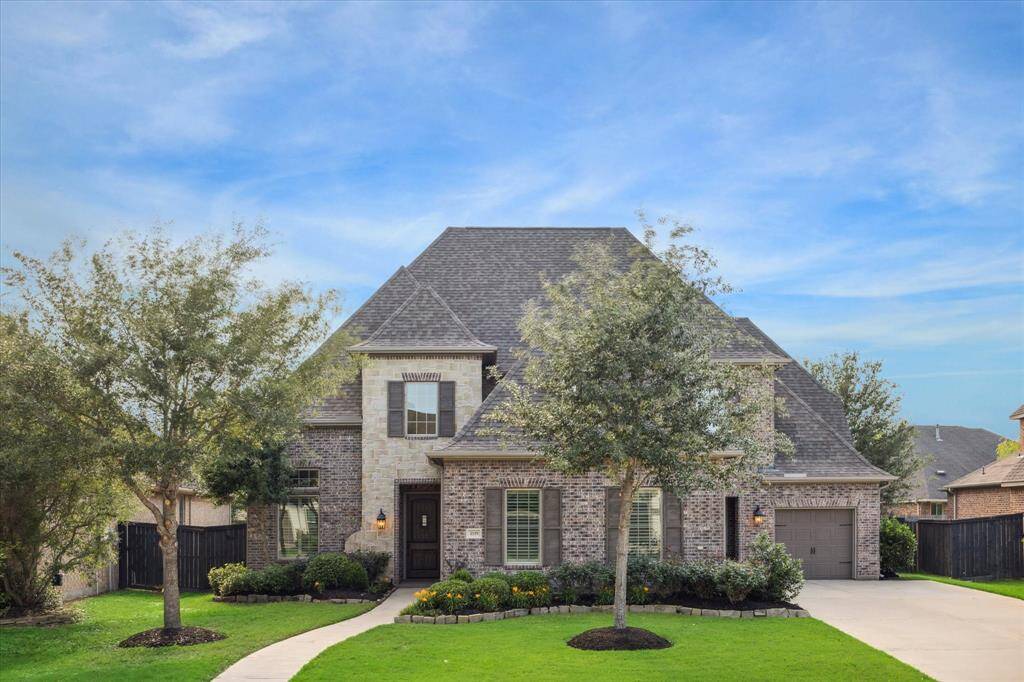

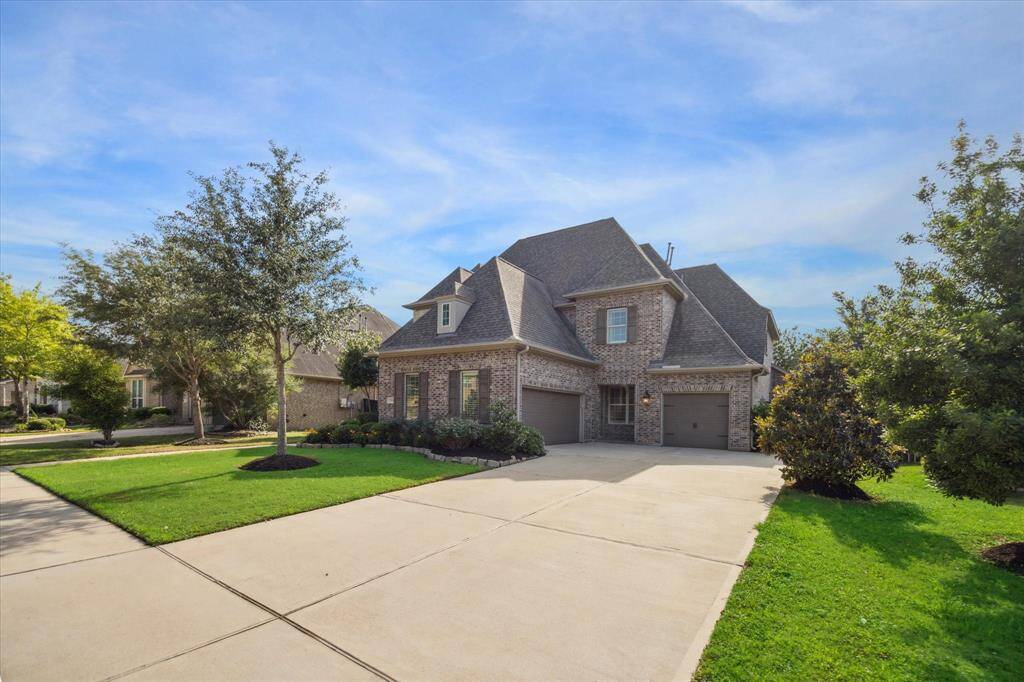
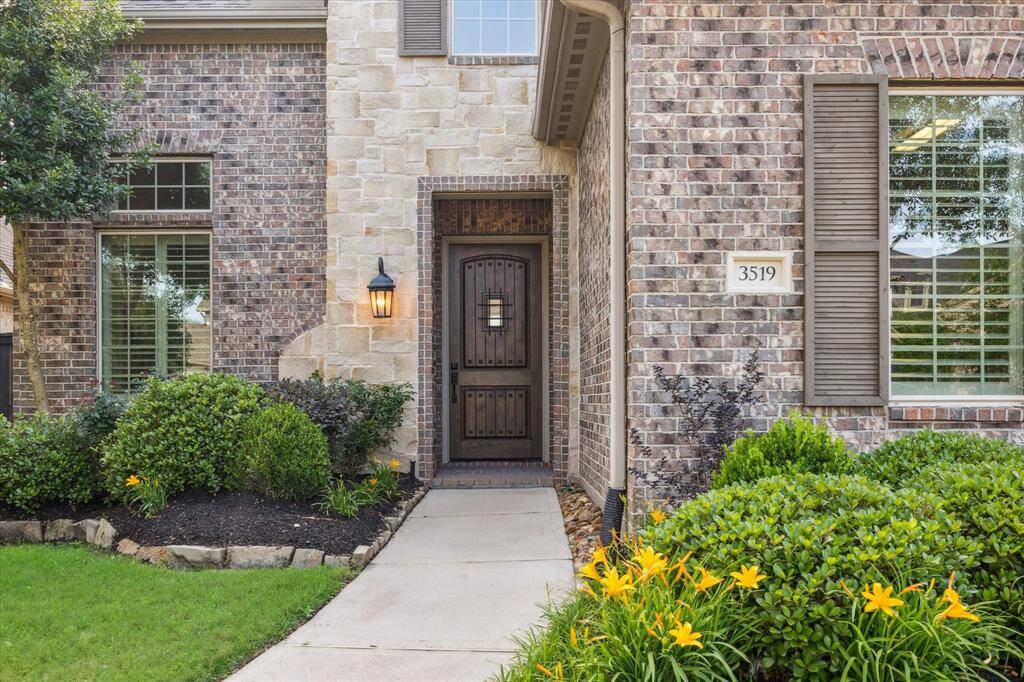

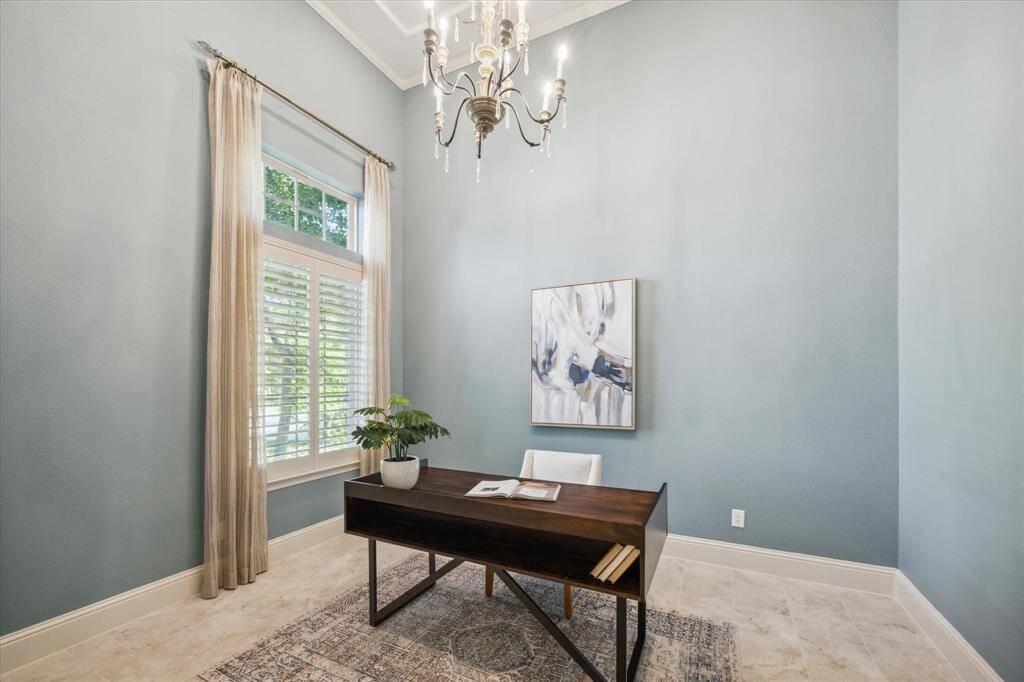
Request More Information
About 3519 Apple Point Place
Experience the perfect blend of entertainment & relaxation in this luxurious home! This spacious retreat boasts soaring ceilings, freshly painted interior, custom window treatments & beautiful chandeliers throughout. The massive private guest suite w/kitchenette & separate entrance, offers privacy & comfort for extended guests or multi-generational living. Entertainment lovers will enjoy the large game room for socializing, while the oversized media room provides the ideal setting for immersive movie nights or gaming marathons. Enjoy your spa-like retreat w/stand alone soaking tub, separate shower & bay windows that overlook your own personal paradise, where an oasis-style heated pool & spa surrounded by lush landscaping & an outdoor kitchen w/sink & fireplace makes entertaining effortless. This is the home you've dreamed of & is designed for the lifestyle you deserve. With ample room, elegant finishes & an effortless blend of indoor-outdoor living, this stunning home is ready for you!
Highlights
3519 Apple Point Place
$875,000
Single-Family
4,592 Home Sq Ft
Houston 77406
5 Beds
5 Full Baths
10,024 Lot Sq Ft
General Description
Taxes & Fees
Tax ID
3801050020090907
Tax Rate
2.7389%
Taxes w/o Exemption/Yr
$18,277 / 2024
Maint Fee
Yes / $1,210 Annually
Maintenance Includes
Clubhouse, Grounds, Recreational Facilities
Room/Lot Size
Living
18x20
Dining
12x14
Kitchen
12x18
Breakfast
12x11
1st Bed
18x19
5th Bed
13x11
Interior Features
Fireplace
2
Floors
Carpet, Tile, Wood
Heating
Central Gas
Cooling
Central Electric
Connections
Gas Dryer Connections, Washer Connections
Bedrooms
1 Bedroom Up, 2 Bedrooms Down, Primary Bed - 1st Floor
Dishwasher
Yes
Range
Yes
Disposal
Yes
Microwave
Yes
Oven
Double Oven
Energy Feature
Attic Vents, Ceiling Fans, Digital Program Thermostat, Energy Star Appliances, Energy Star/CFL/LED Lights, Generator, High-Efficiency HVAC, Insulated Doors, Insulated/Low-E windows, Insulation - Blown Fiberglass
Interior
Alarm System - Owned, Dryer Included, Fire/Smoke Alarm, Formal Entry/Foyer, High Ceiling, Prewired for Alarm System, Refrigerator Included, Spa/Hot Tub, Washer Included, Water Softener - Owned, Window Coverings, Wine/Beverage Fridge, Wired for Sound
Loft
Maybe
Exterior Features
Foundation
Slab
Roof
Composition
Exterior Type
Brick, Other
Water Sewer
Water District
Exterior
Artificial Turf, Back Yard, Outdoor Fireplace, Outdoor Kitchen, Patio/Deck, Spa/Hot Tub, Sprinkler System, Subdivision Tennis Court
Private Pool
Yes
Area Pool
Yes
Lot Description
Subdivision Lot
New Construction
No
Front Door
East
Listing Firm
Schools (FORTBE - 19 - Fort Bend)
| Name | Grade | Great School Ranking |
|---|---|---|
| Neill Elem | Elementary | None of 10 |
| Bowie Middle (Fort Bend) | Middle | 8 of 10 |
| Travis High (Fort Bend) | High | 7 of 10 |
School information is generated by the most current available data we have. However, as school boundary maps can change, and schools can get too crowded (whereby students zoned to a school may not be able to attend in a given year if they are not registered in time), you need to independently verify and confirm enrollment and all related information directly with the school.

