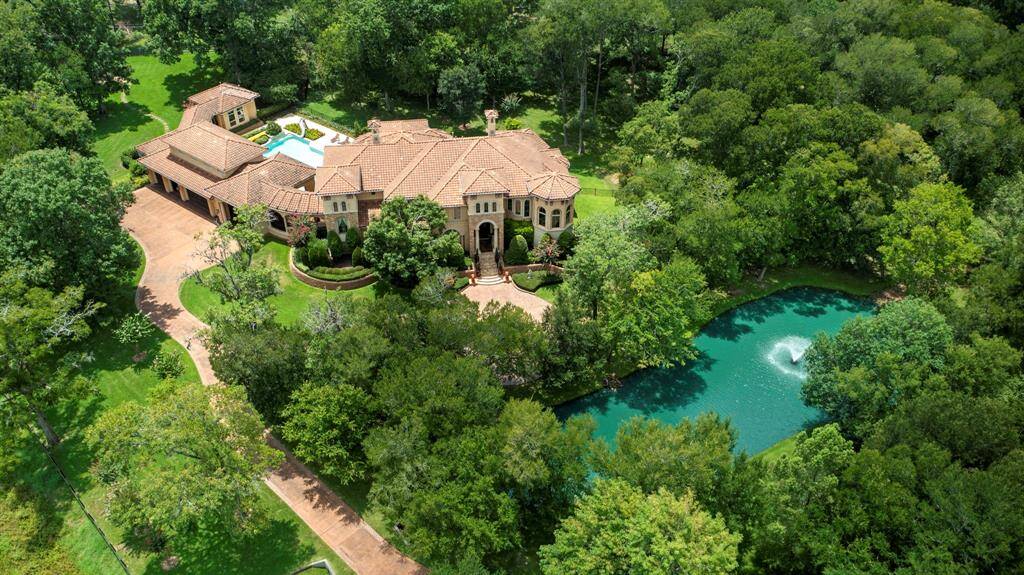
Private, quiet and absolutely stunning estate property. The owners had the home built and have lovingly maintained and improved the property. We are looking for someone who will enjoy it as much as they have.
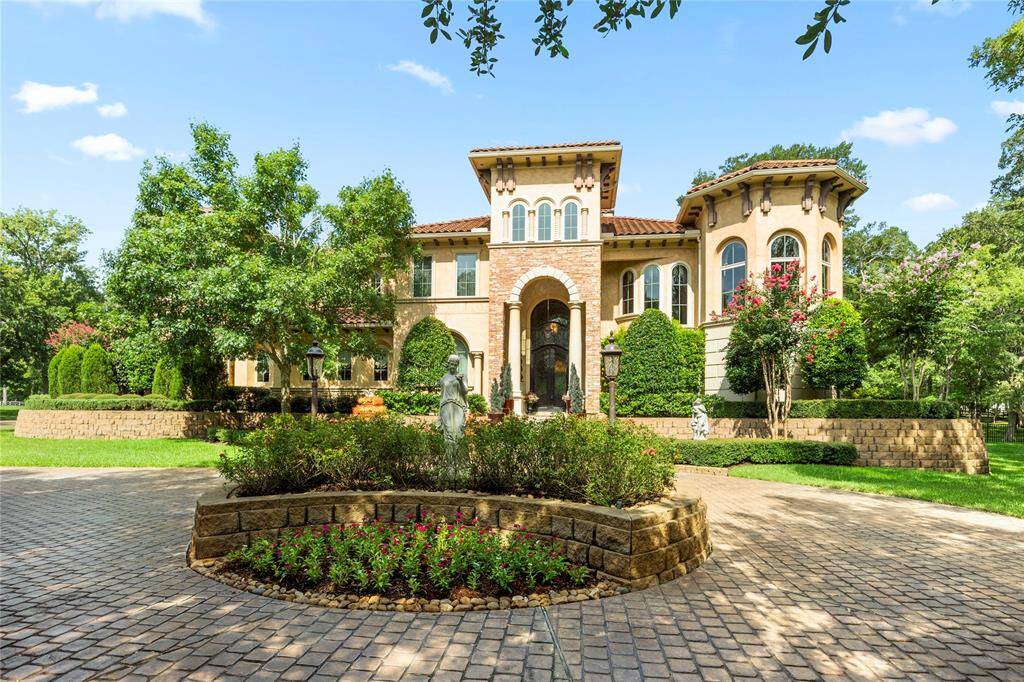

40,000 gallon pool and spa. Has a waterslide for the kids and grandchildren. Entire area is travertine hardscaped.

Red outline shows approximate boundaries of the 6.19 acre estate. Plenty of room for additional structures/improvements, children and pets with separate fenced areas from the pool area. Garden to your hearts desire in the Greenhouse.
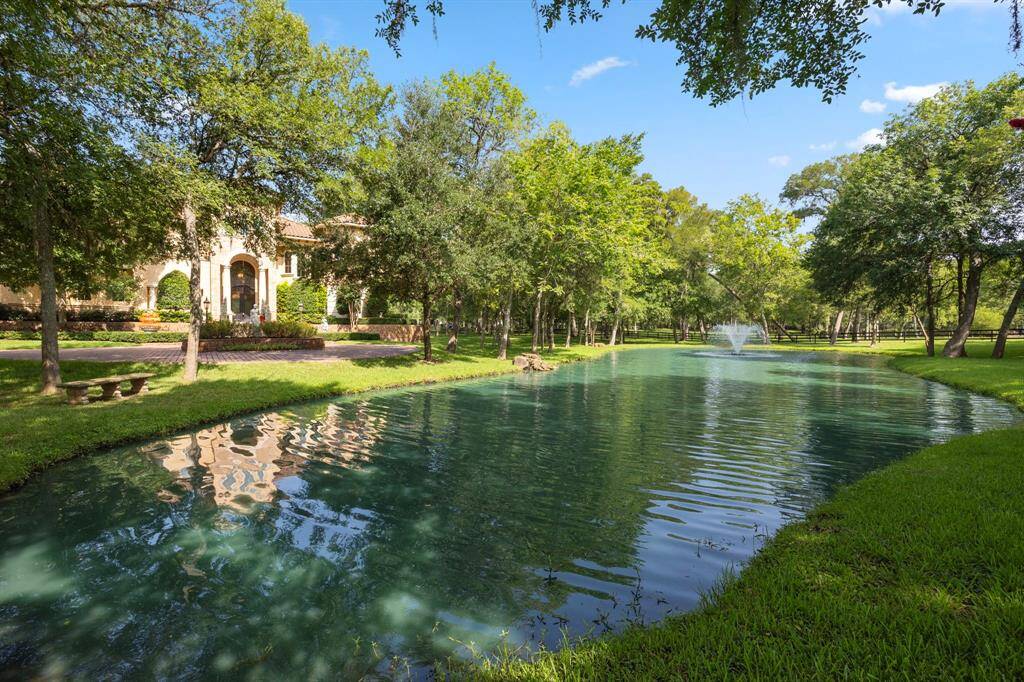
The pond and fountain add an pleasing element to the outdoor enjoyment of this property. Pond is stocked with perch, bass and catfish. Kids and grandchildren will have a blast fishing here.
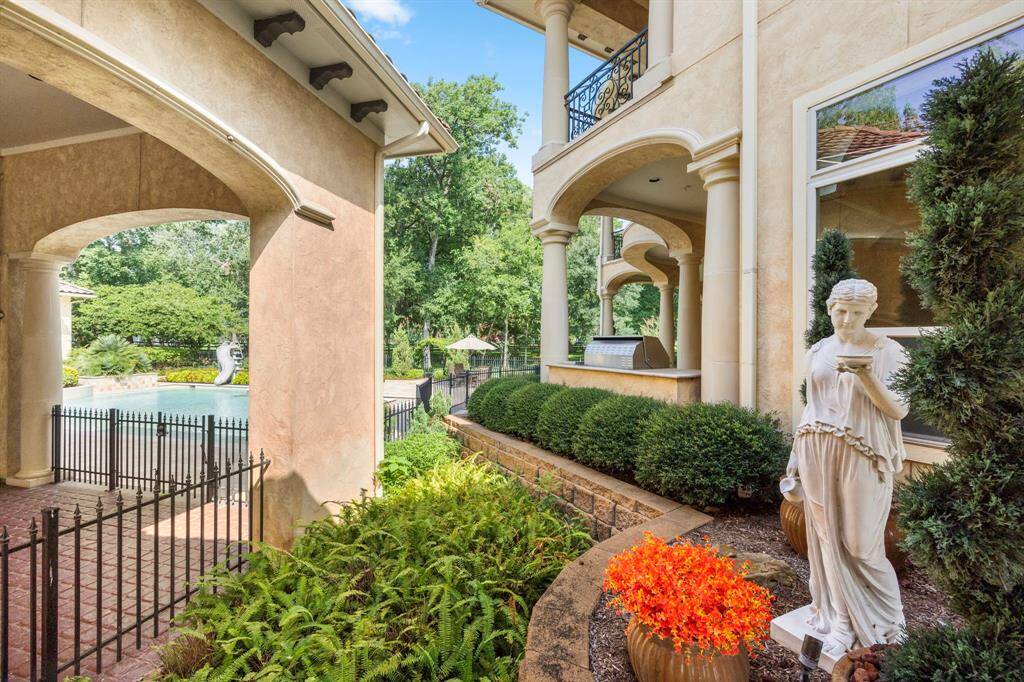
Area between the main house, garage and pool/outdoor kitchen. Side entrance to the home is just to the right.
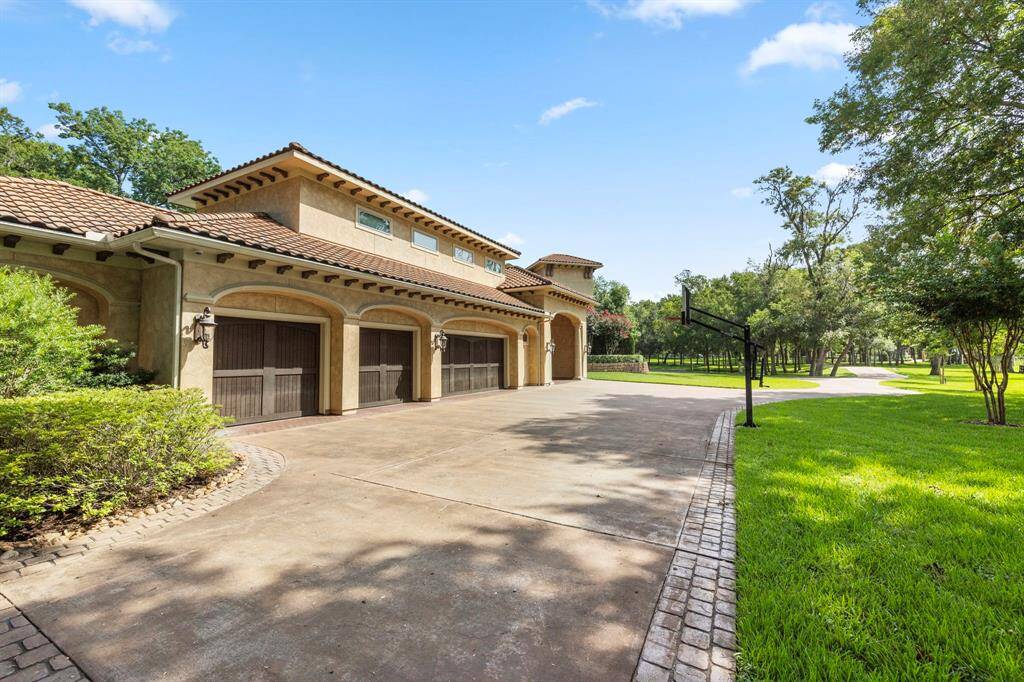
Extra parking and four oversized interior garage spaces. There is a storage/well equipment room on the far left of the garage which is accessed either inside the garage or by roll up door outside.
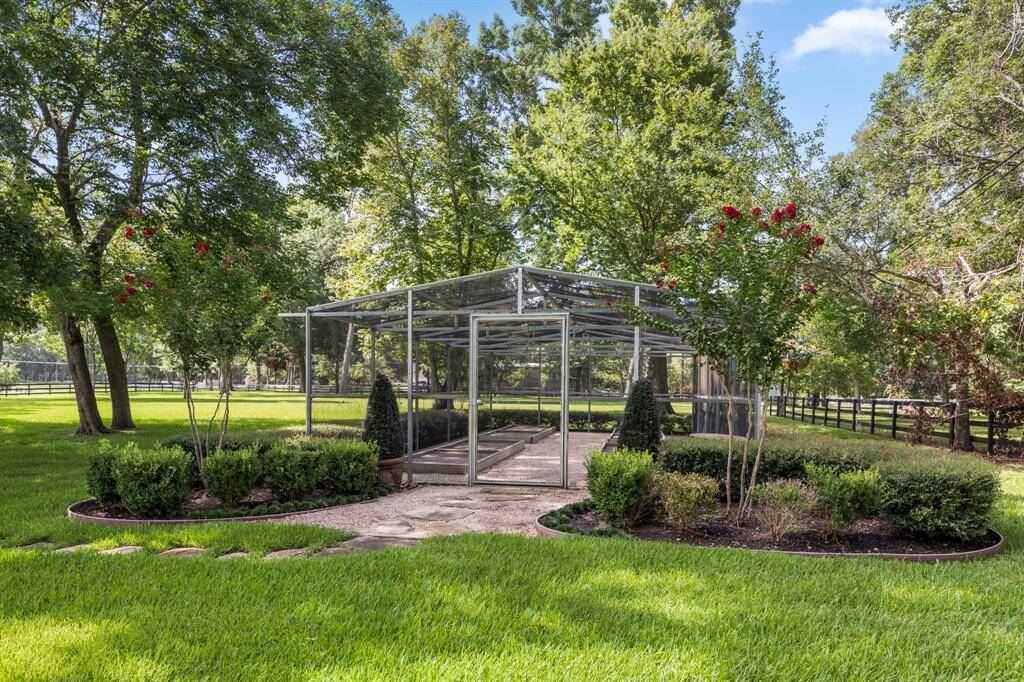
If you like gardening you will love this Greenhouse.
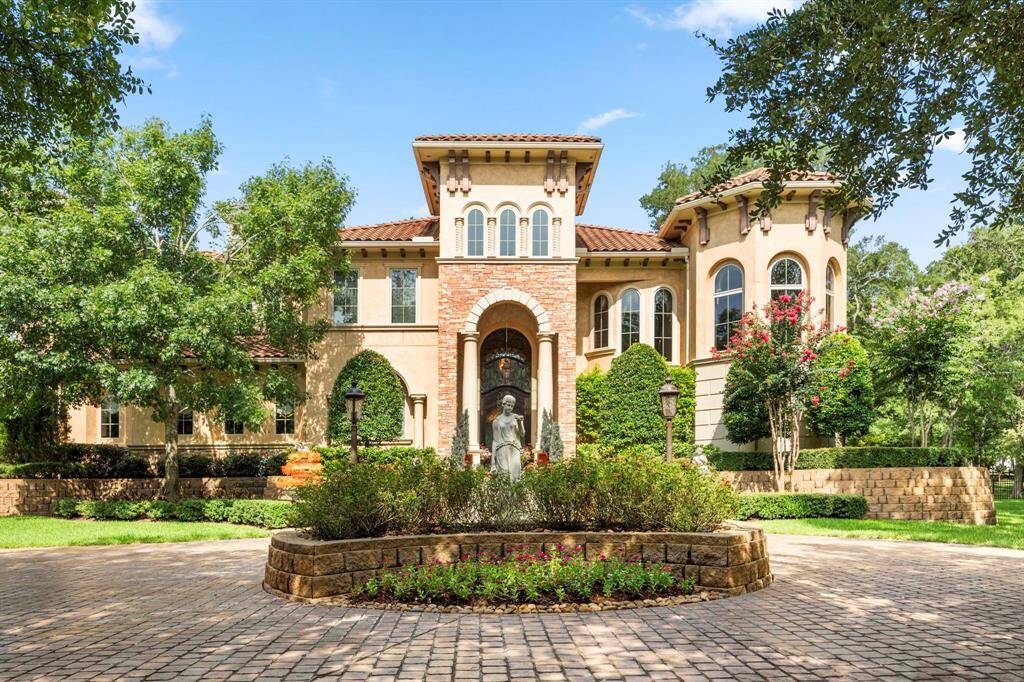
Speaks for itself.
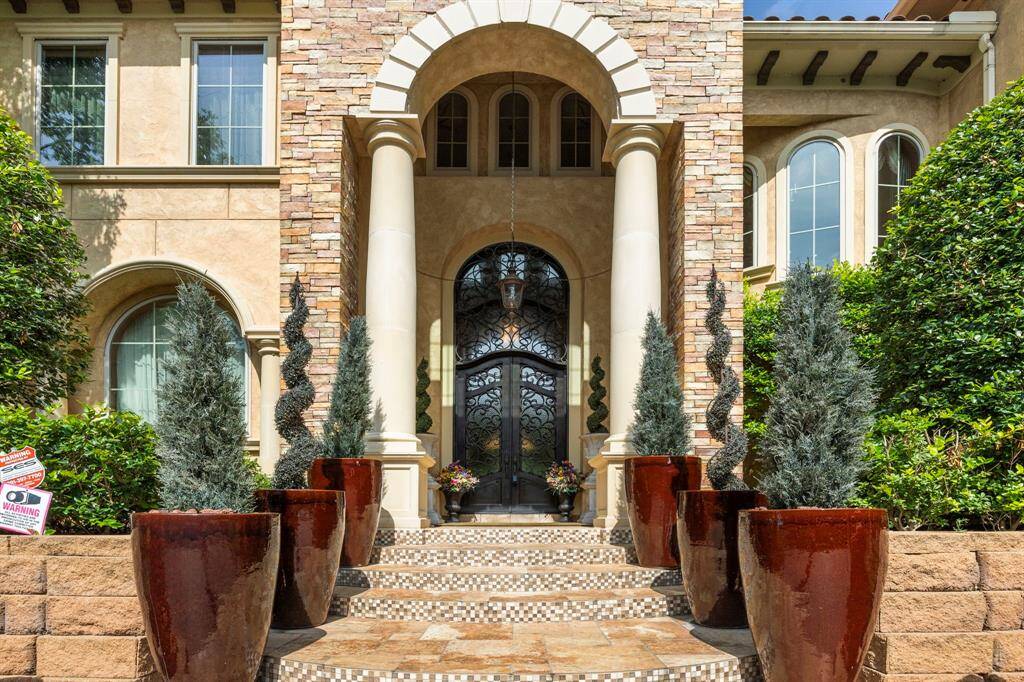
GRAND entry into a very GRAND home.
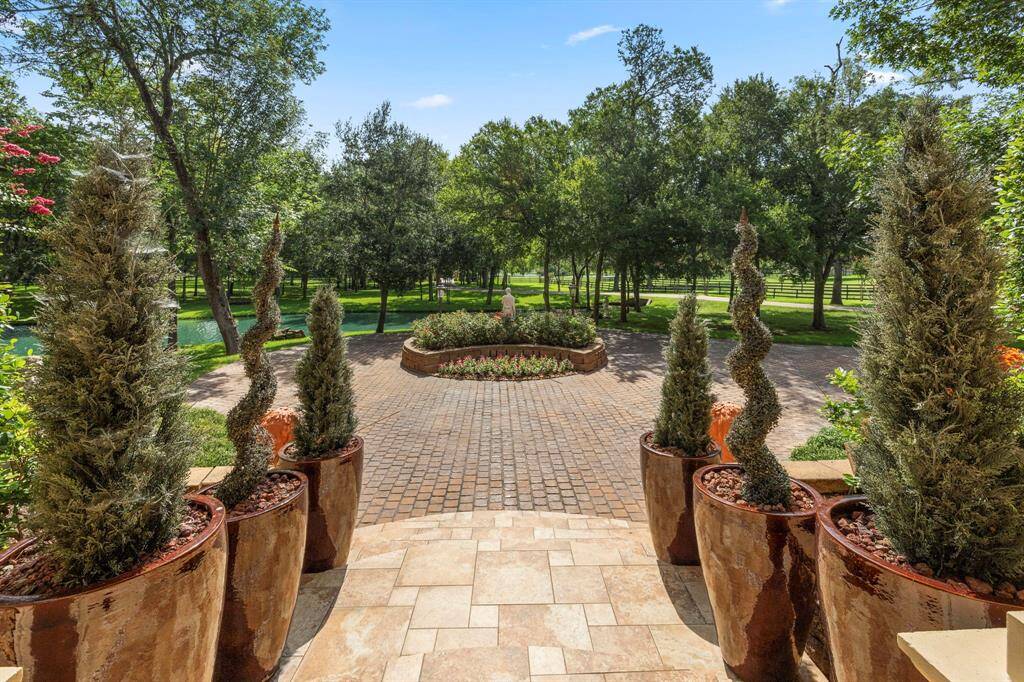
View leaving the front entry. Property is heavily treed and manicured to perfection. Home is set well back from the street.
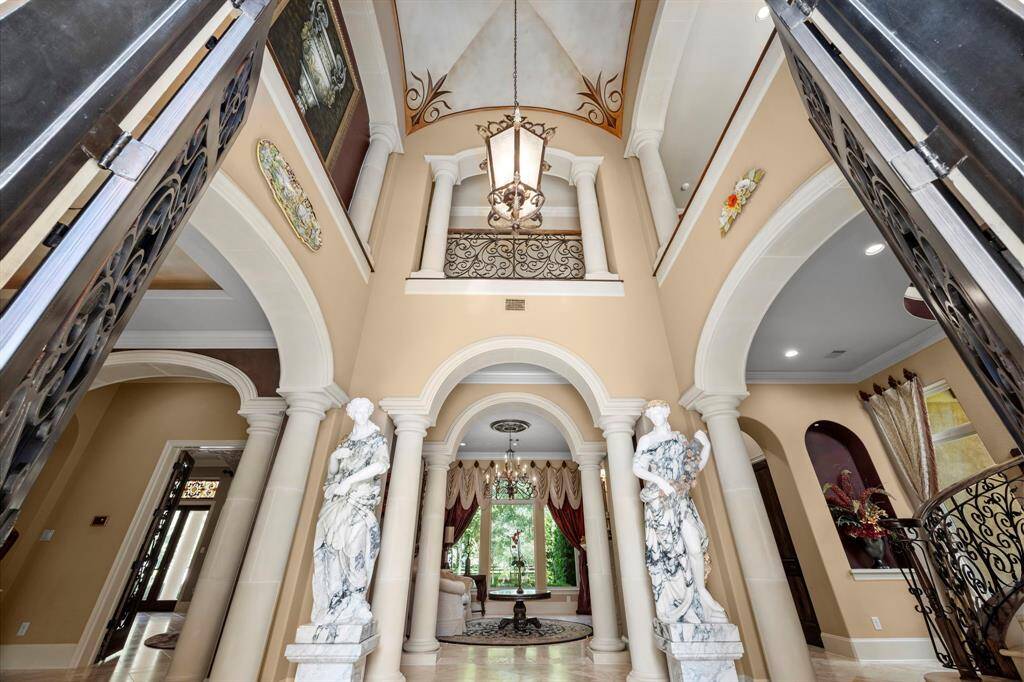
Entry area, features stone columns (sixty of these throughout the property) hand painted ceiling and mosaic tile floors.
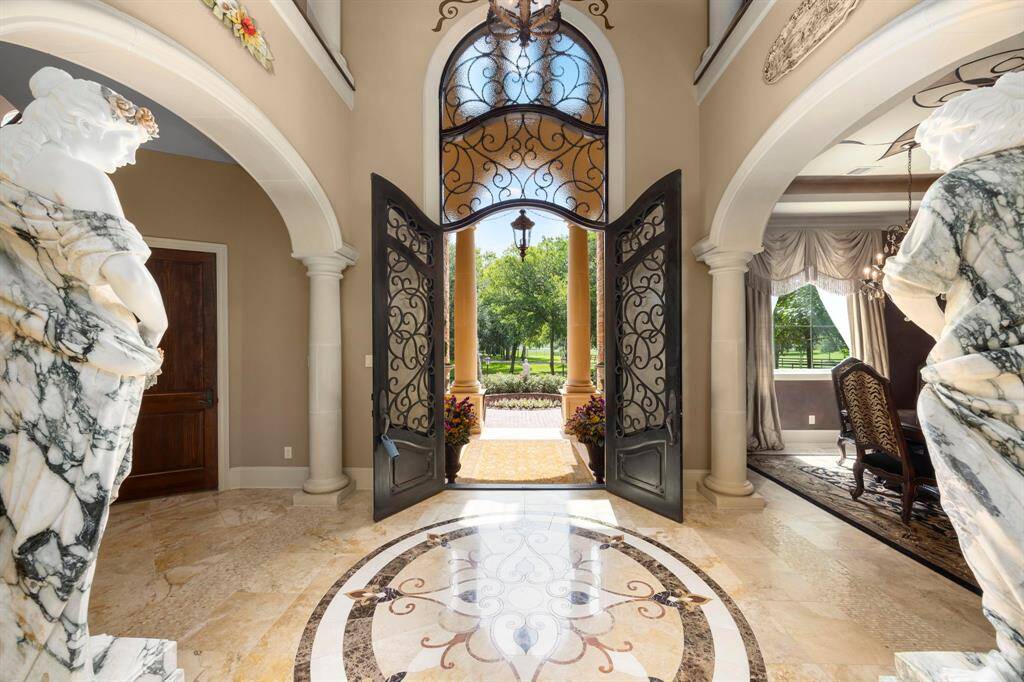
Formal dining is to the right.
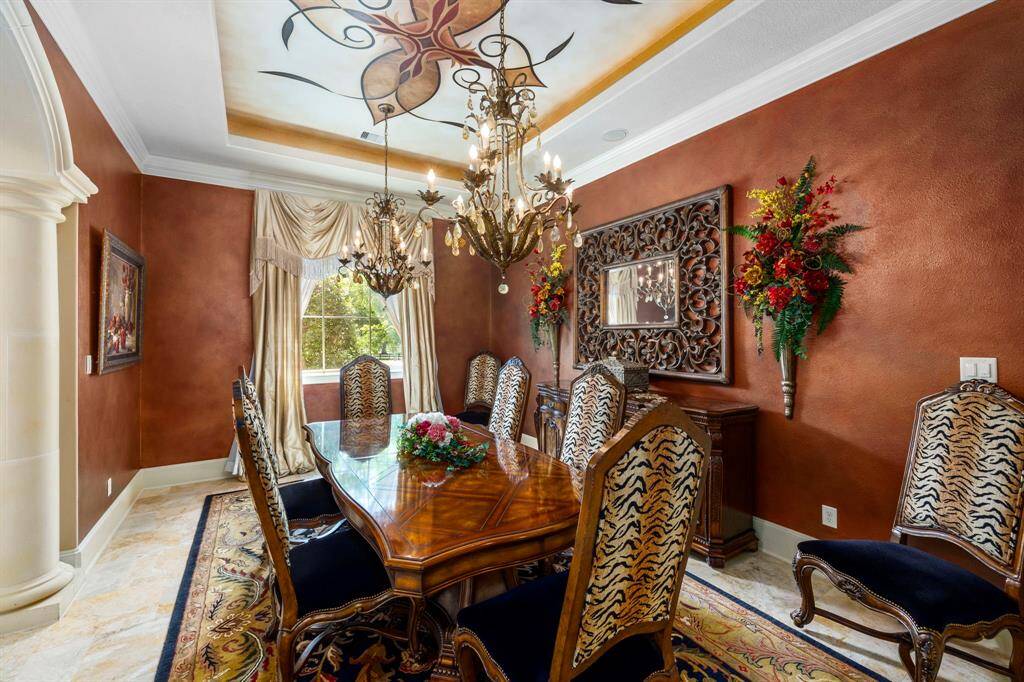
Formal dining overlooks the front of the property. Hand painted ceiling, indirect cove lighting, elegant finishes.
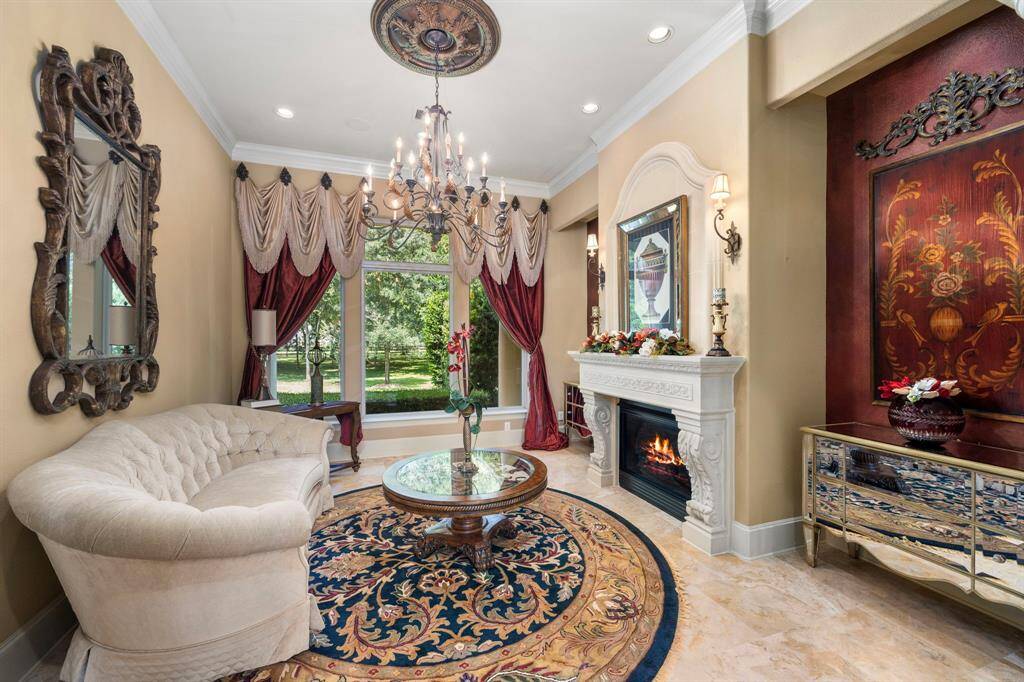
Sitting room overlooks back of the property.
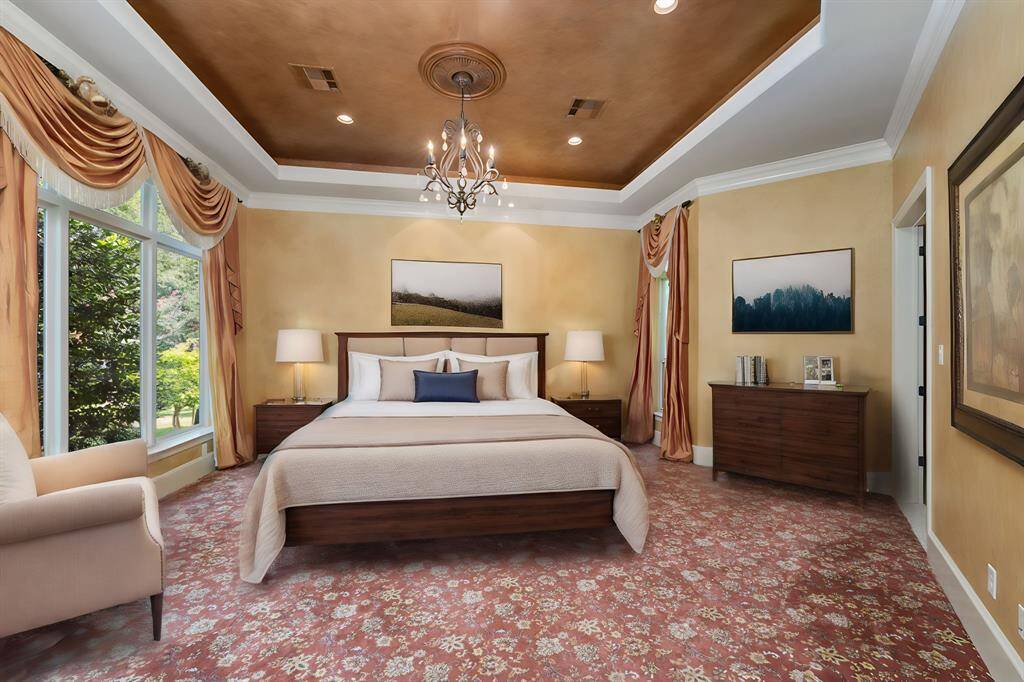
Primary bedroom suite. Virtually staged for illustration purposes.

Primary ensuite bathroom.
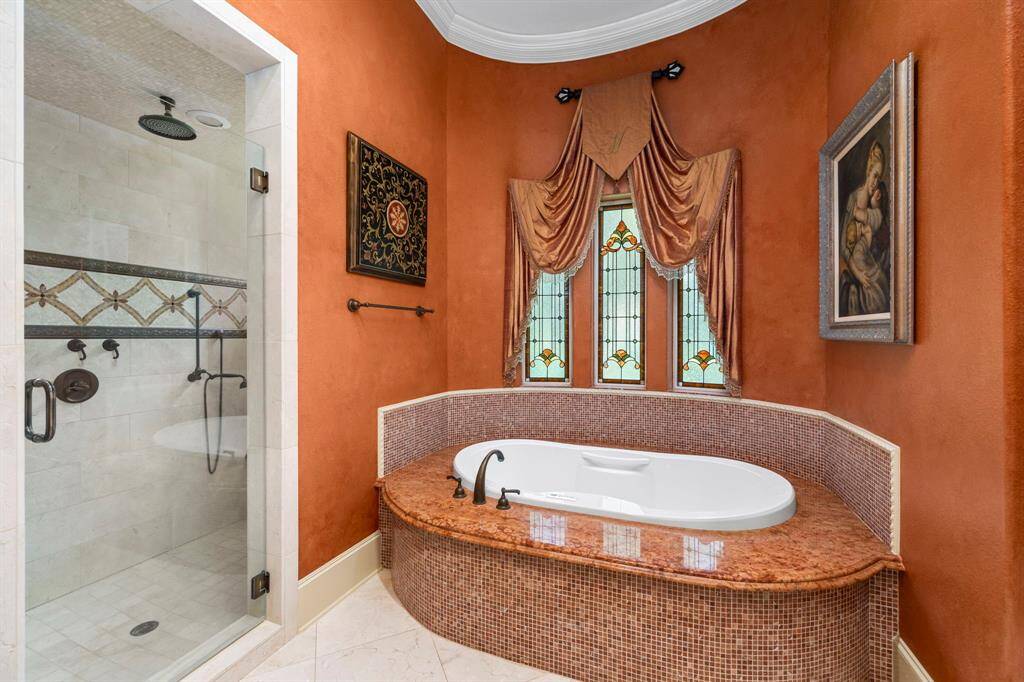
Generous shower area and a relaxing tub at the end of a long day.

California closet for the primary suite.
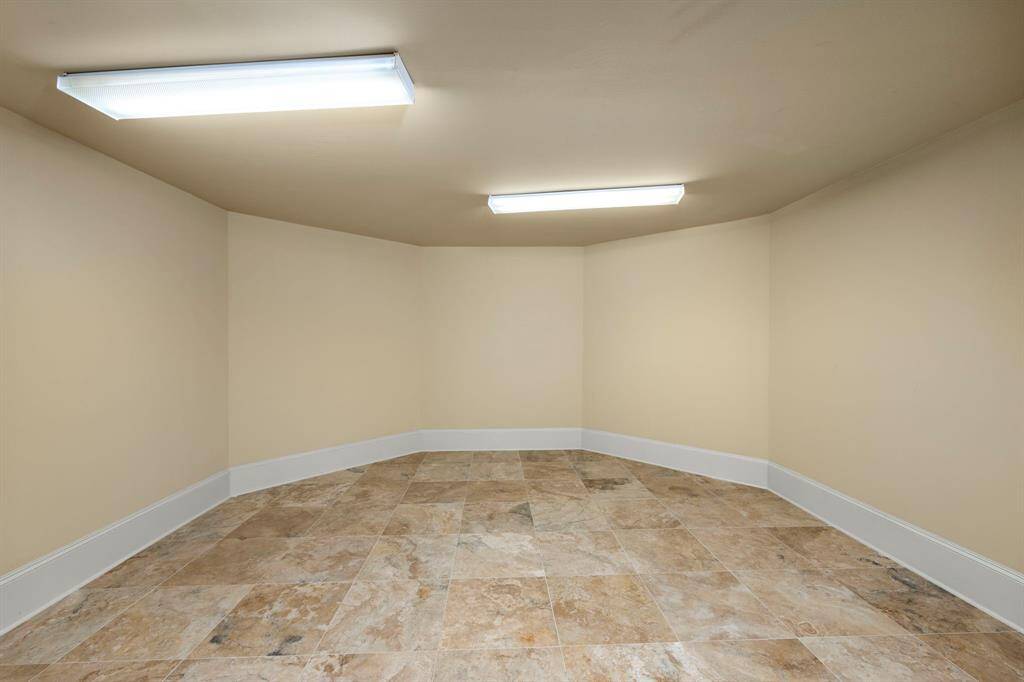
This is a storage area utilizing the space below the main staircase.
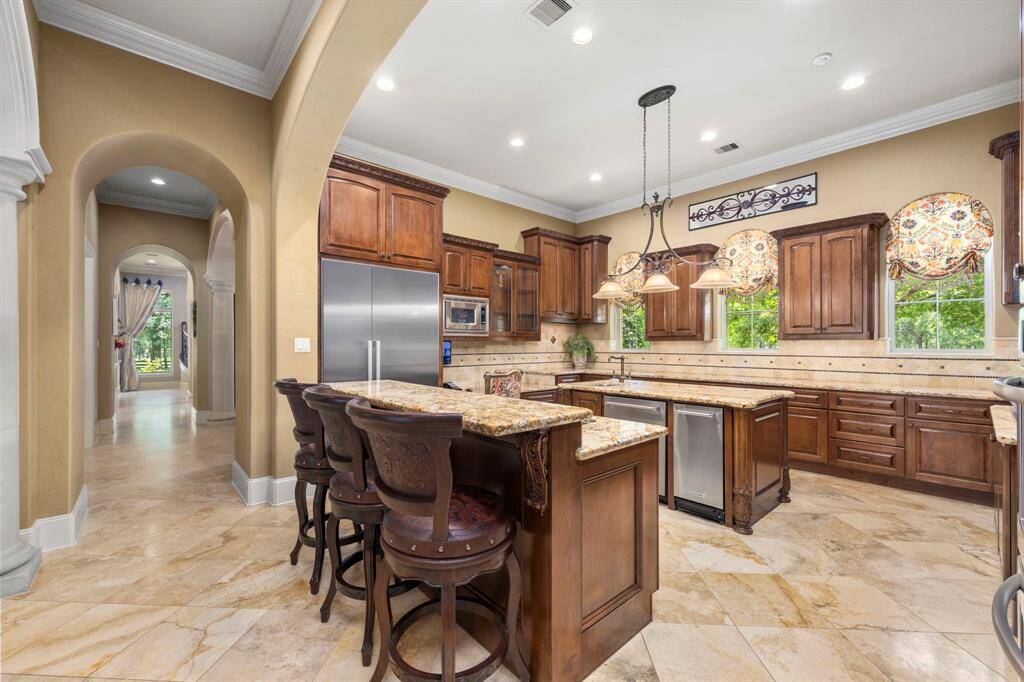
Well appointed Kitchen is a cooks dream. All top of the line appliances and finishes.

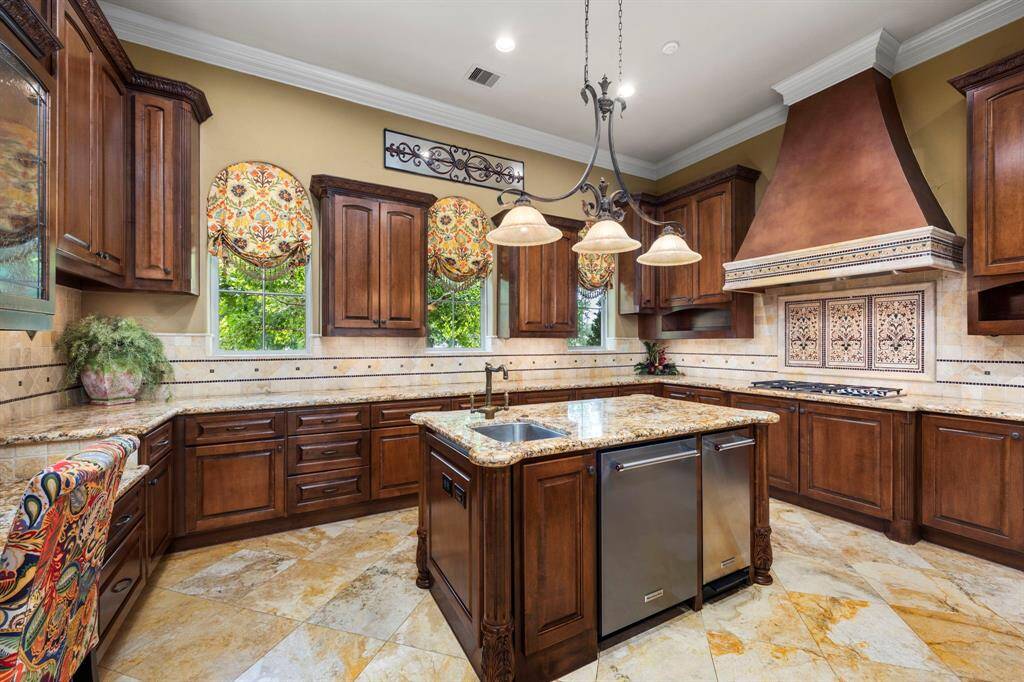
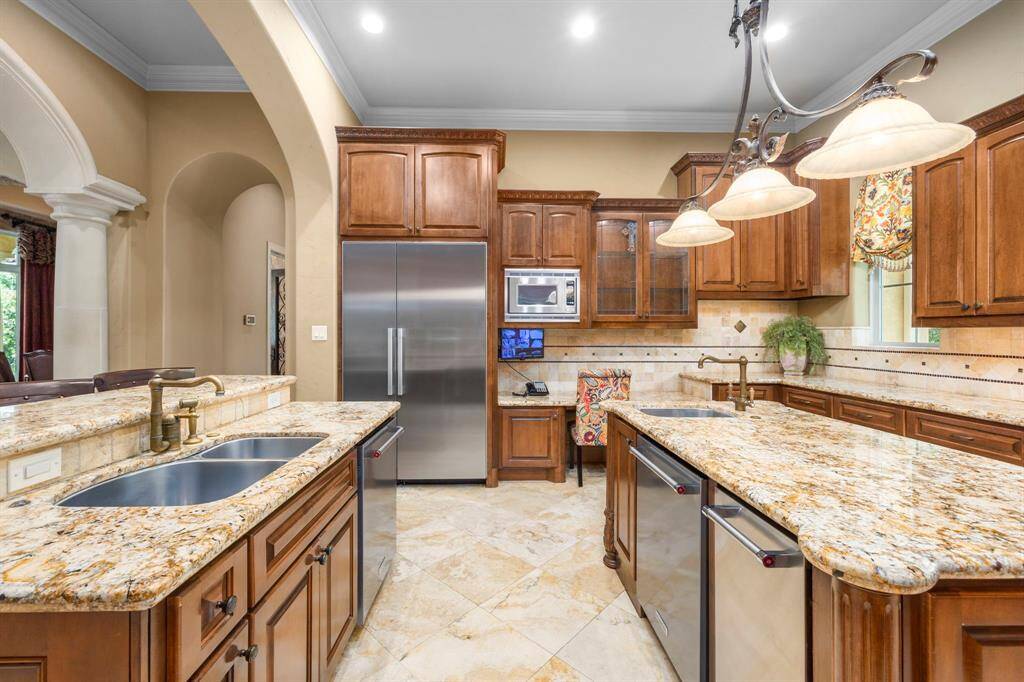
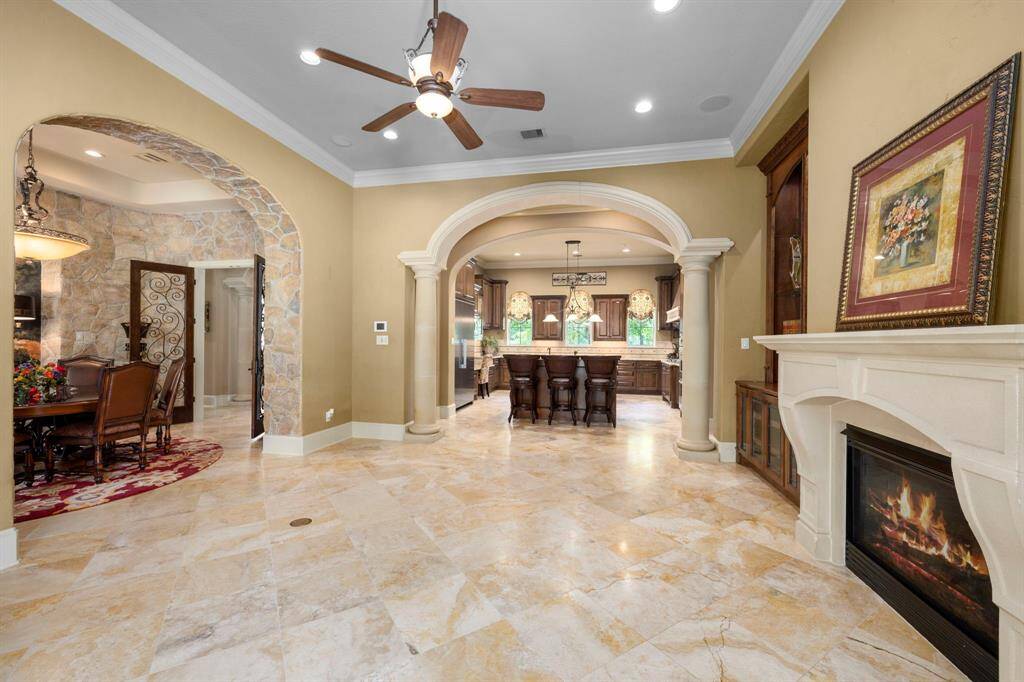
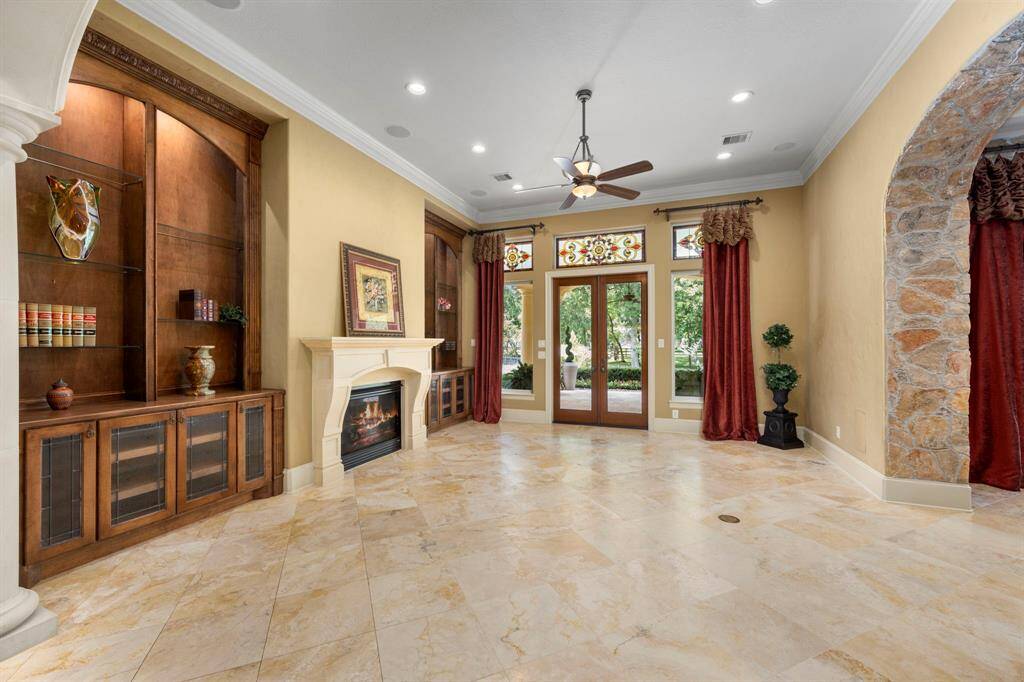
Living area adjacent to the Kitchen and Breakfast room. Outside from here is the lower covered patio, pool/spa and Casita.
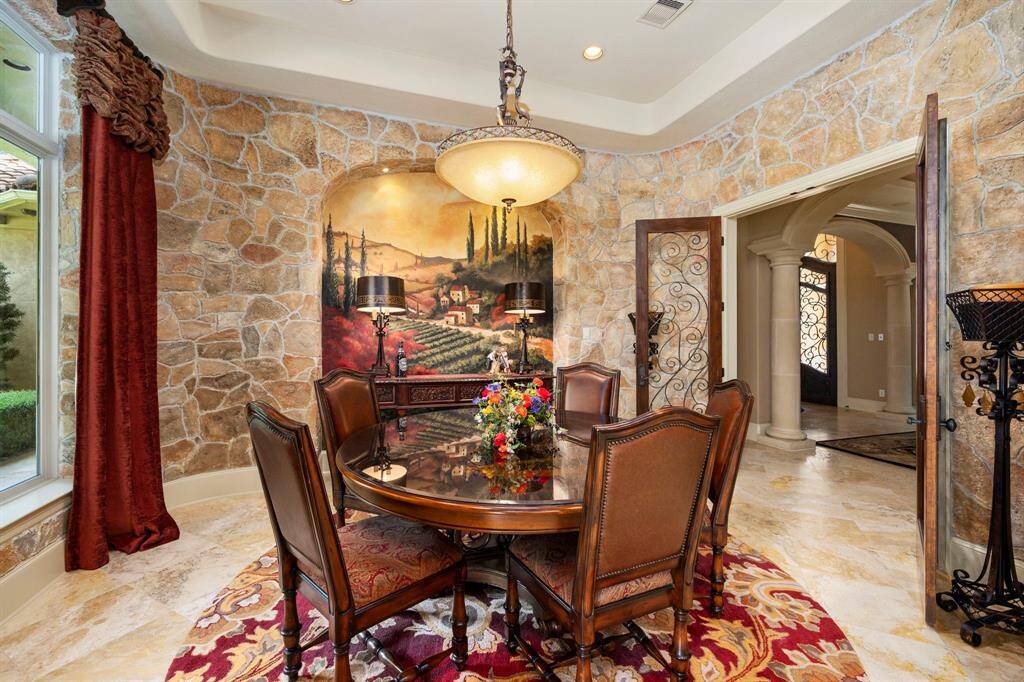
Breakfast room, what a warm, wonderful, comfortable place to begin the day.
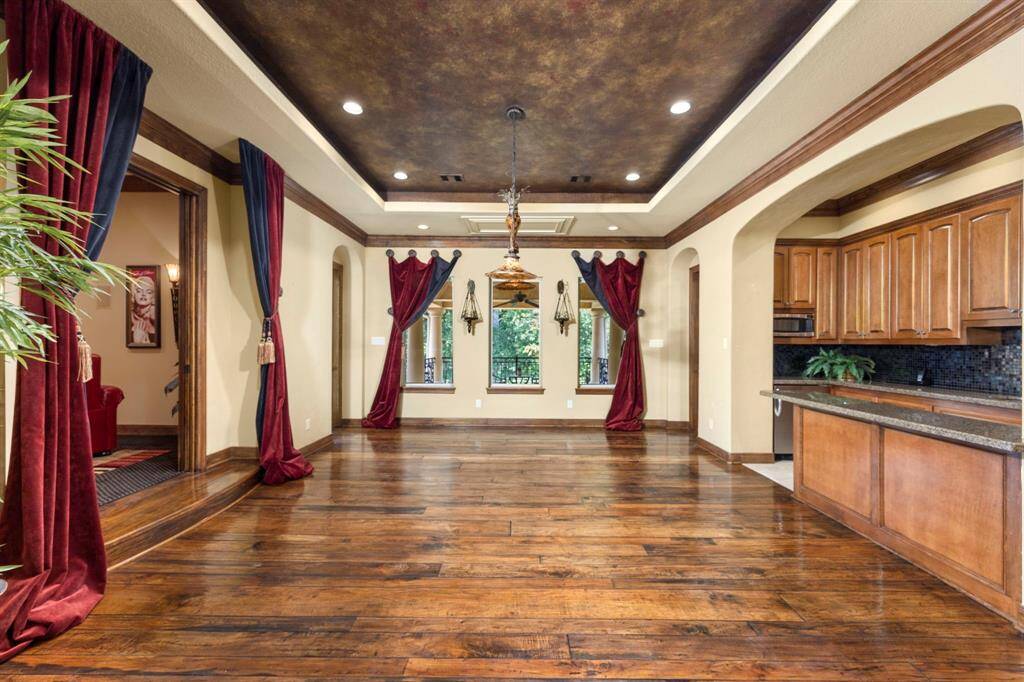
Upstairs Bar and Gameroom area. There are two doors (background) that lead to extensive upstairs covered area overlooking the back of the property, including pool/spa, Casita and covered walkway on the back of the garage. Media room is to the left.

Media room features a 120 inch screen. All existing electronics remain with the property.
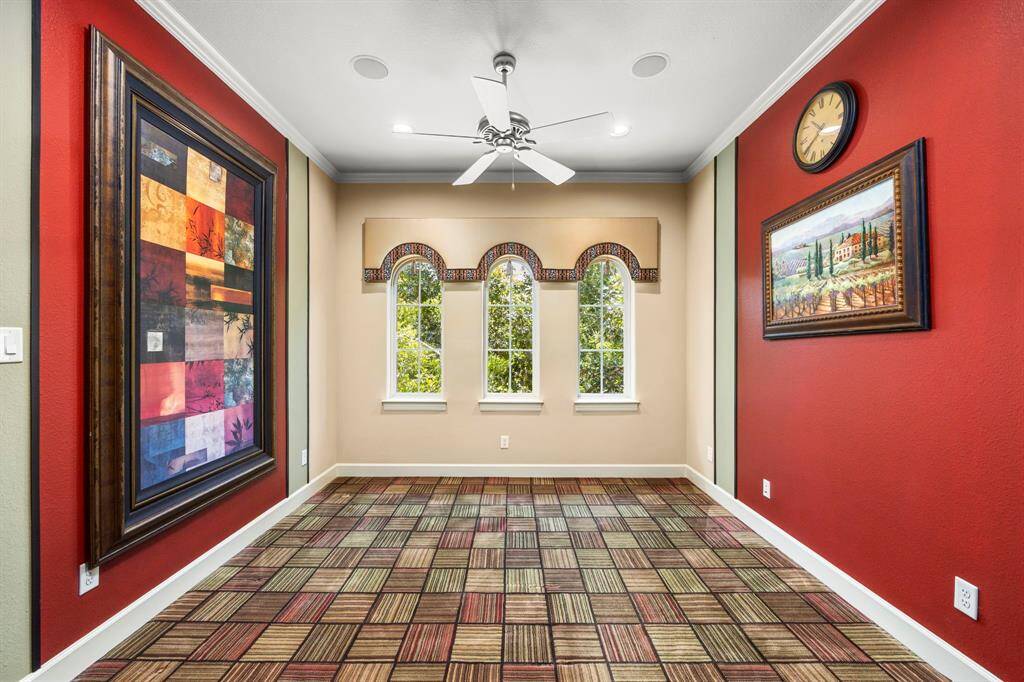
Extra room upstairs that could be converted to the 5th bedroom incorporating a closet on the right wall which would take space from the half bathroom behind the wall. Half bathroom has sufficient space for this conversion.

One of the upstairs bedrooms.
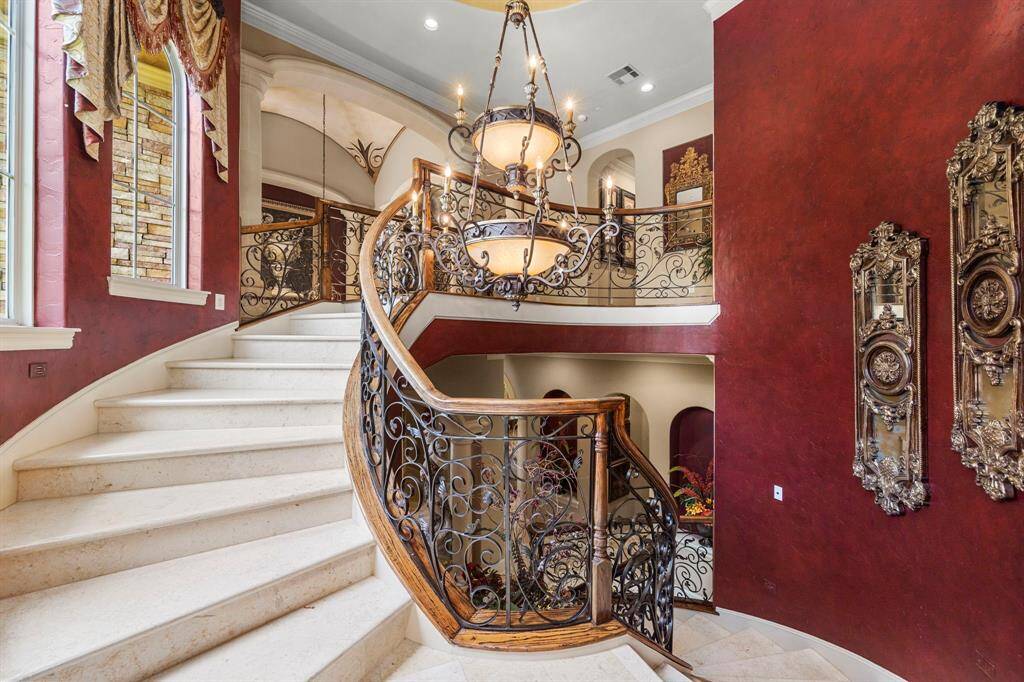
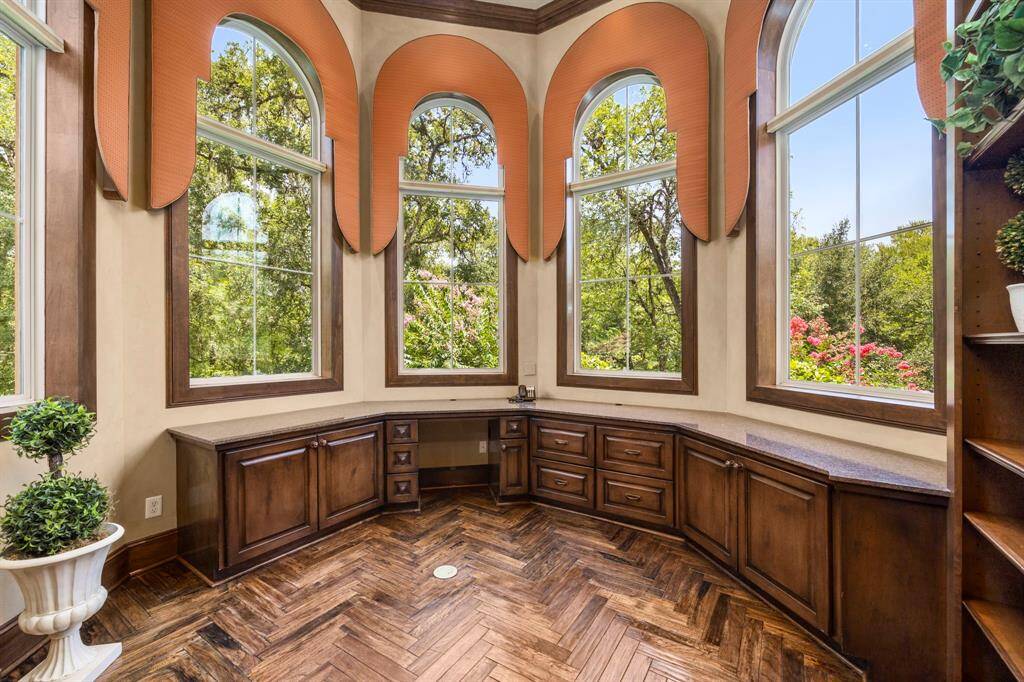
Study/office located on the right side of the home between floors one and two. This room overlooks the front of the property and the pond.
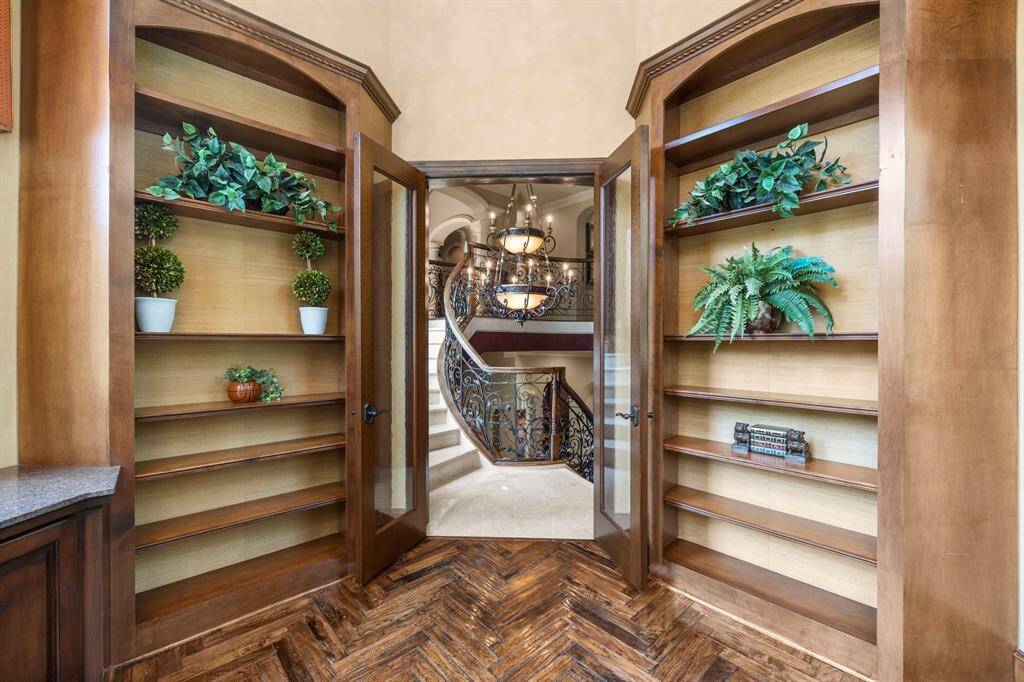
View into main stairwell area from the mid level office/study.
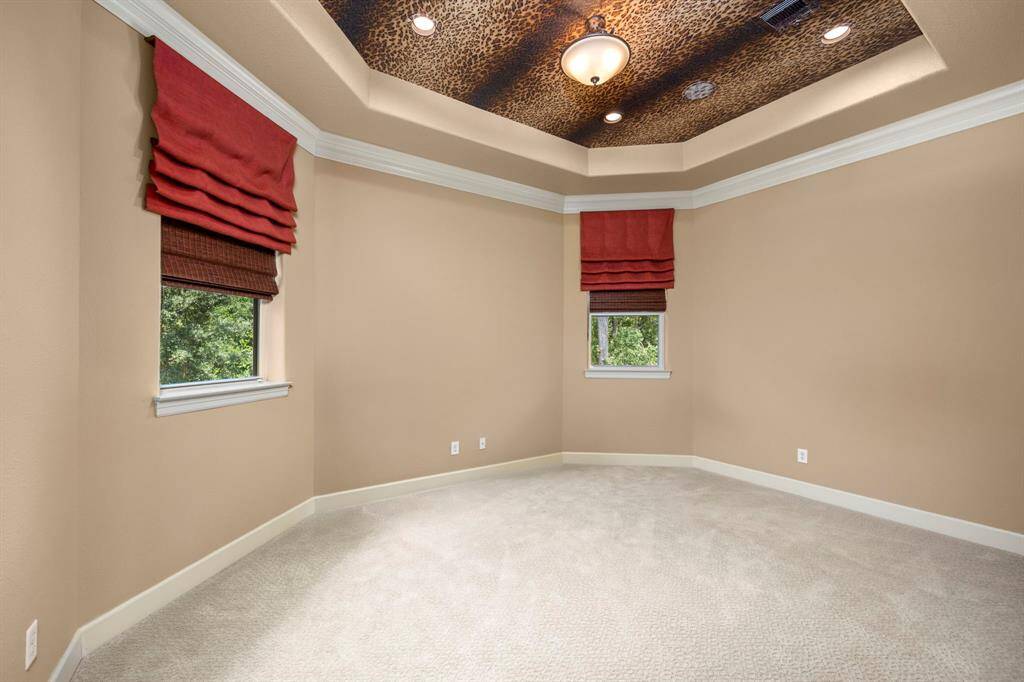
Another upstairs bedroom.
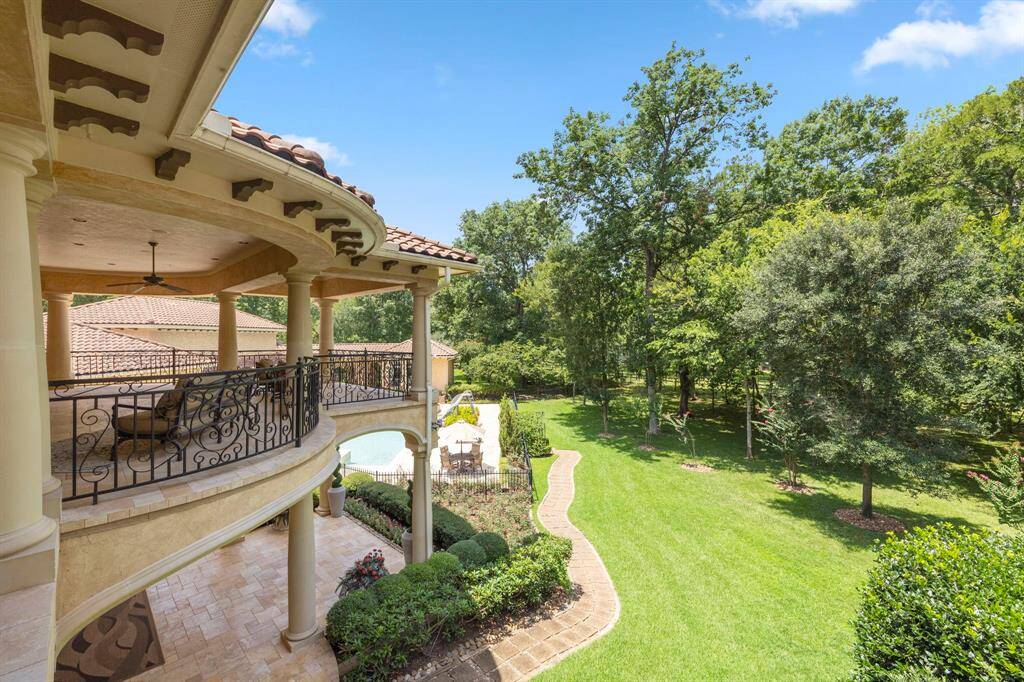
Upper and lower covered outdoor entertainment areas.
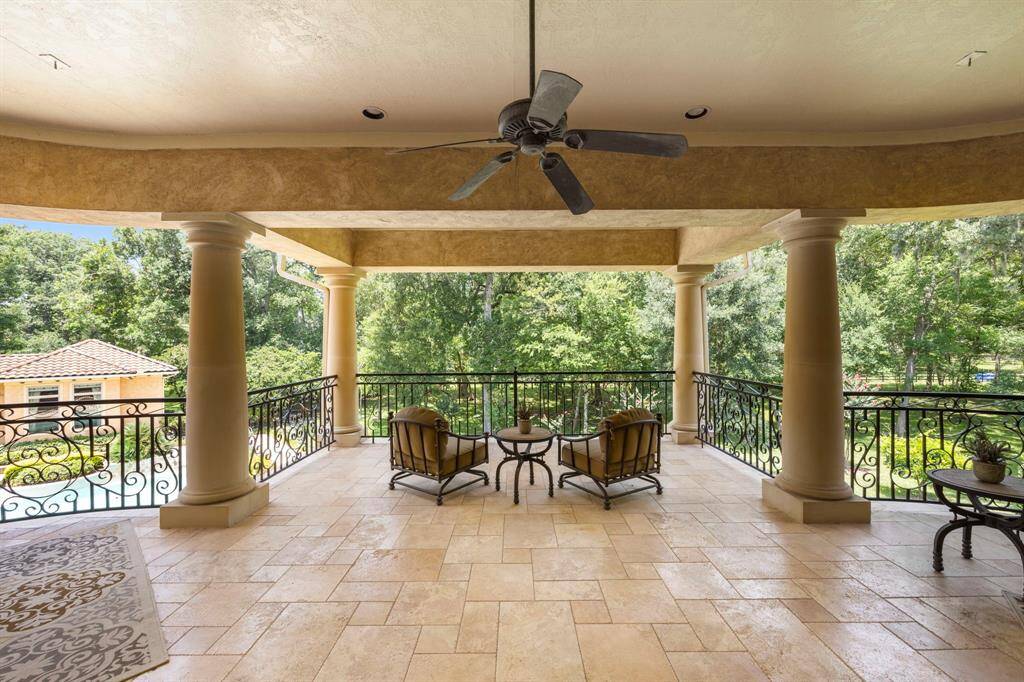
One portion of the upstairs outdoor area overlooking pool/spa area.
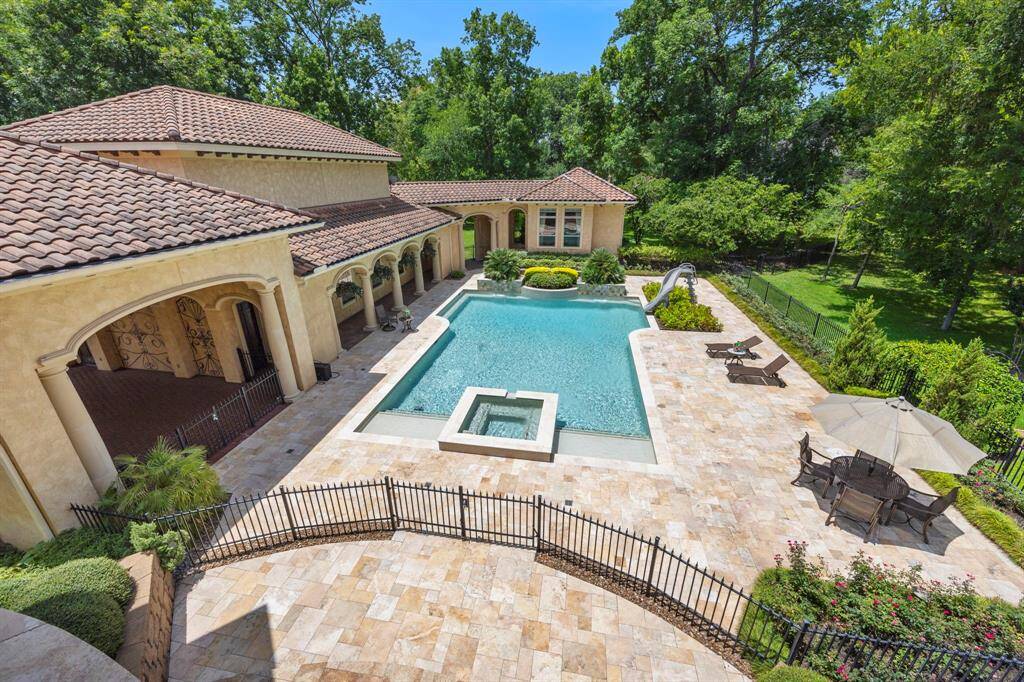
About as good as it gets, perhaps it is as good as it gets?
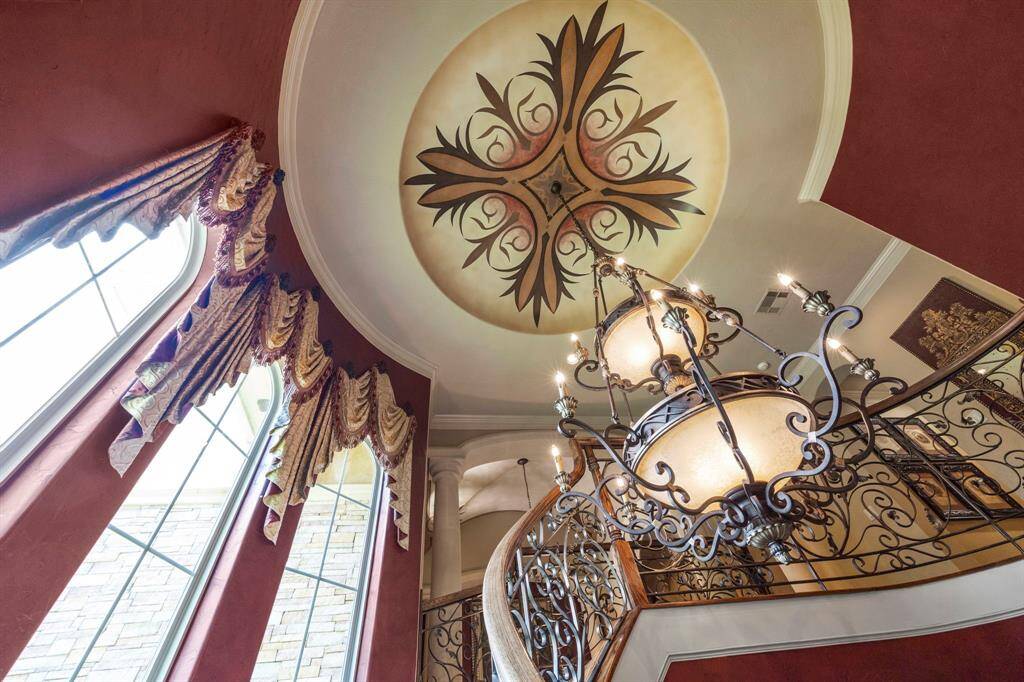
Another hand painted ceiling at the main stairwell.
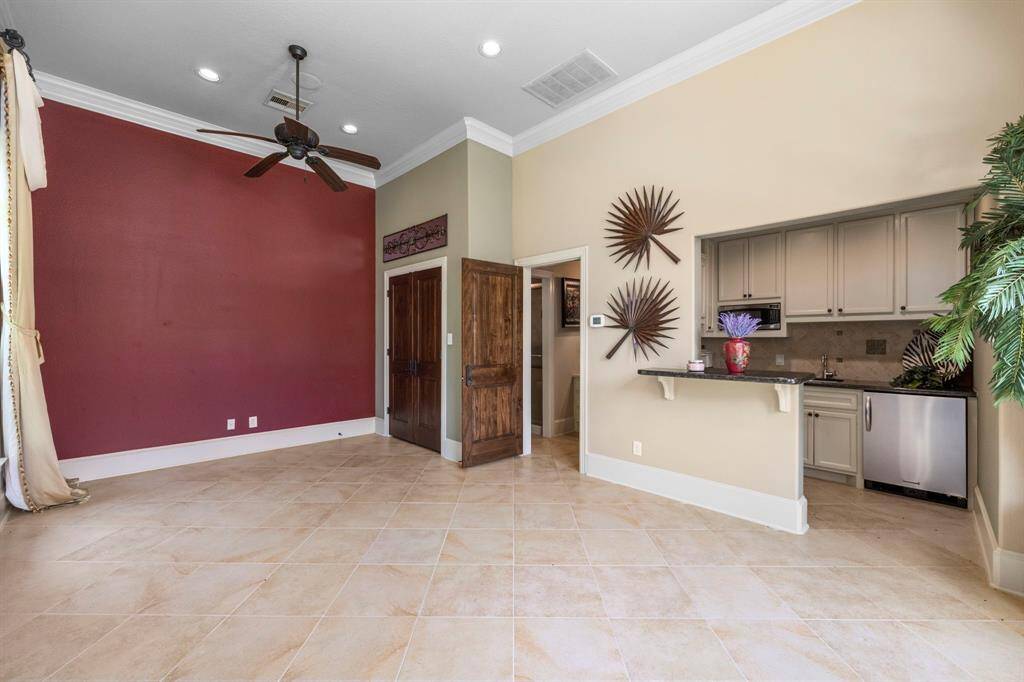
The Casita is nicely finished and has approximately 450 square feet. Offers complete privacy for guests or a private suite for parents or relatives.
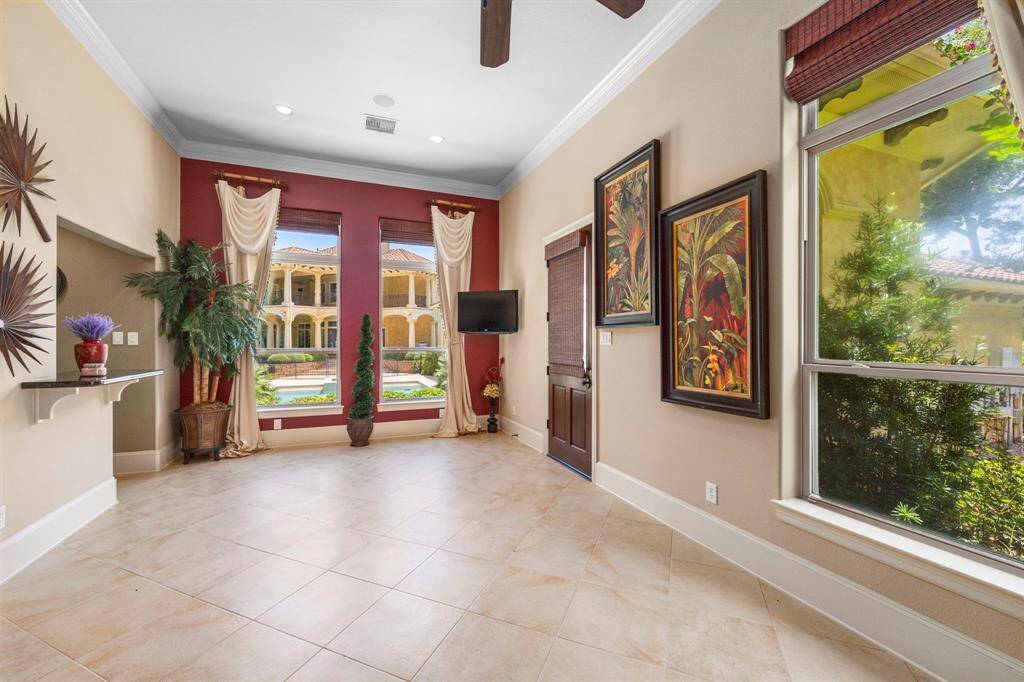
View from the back of the Casita to the pool and the back of the home.
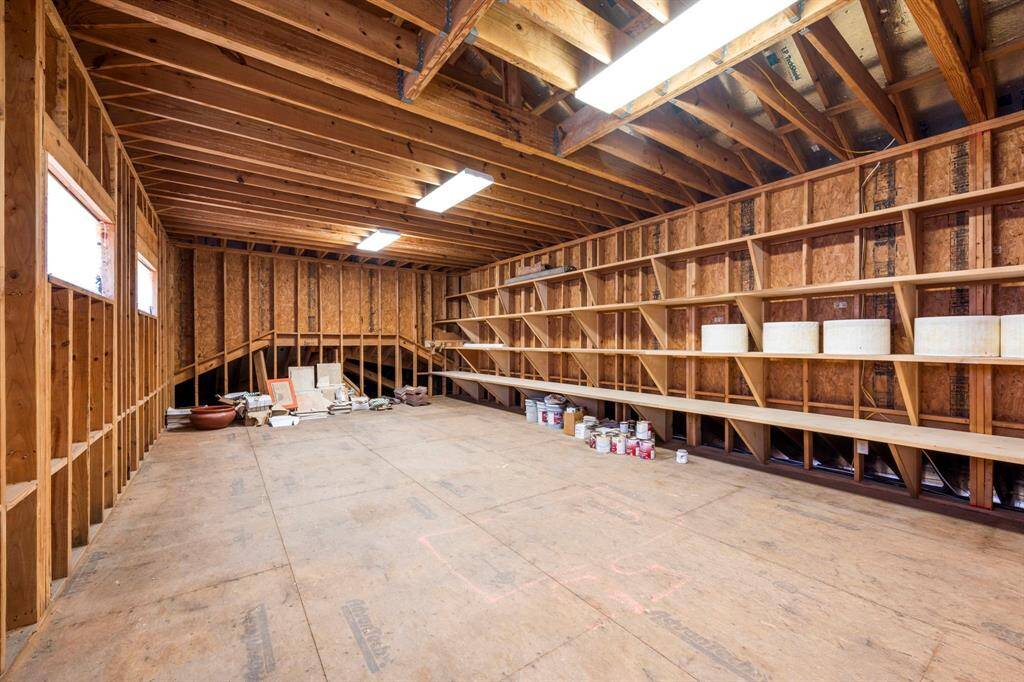
This area is accessed by a stairwell inside the garage and covers the top of the garage. Area is approximately 33' x 25' (825 SF more or less). Currently used for storage. Could be finished out as needed, plenty of space up here.

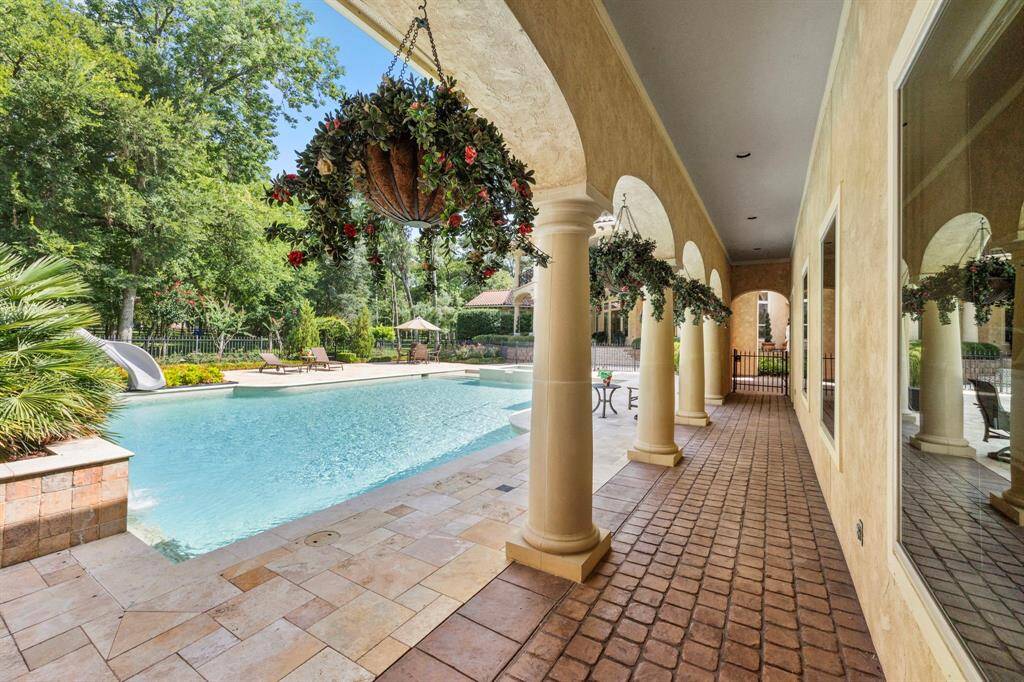
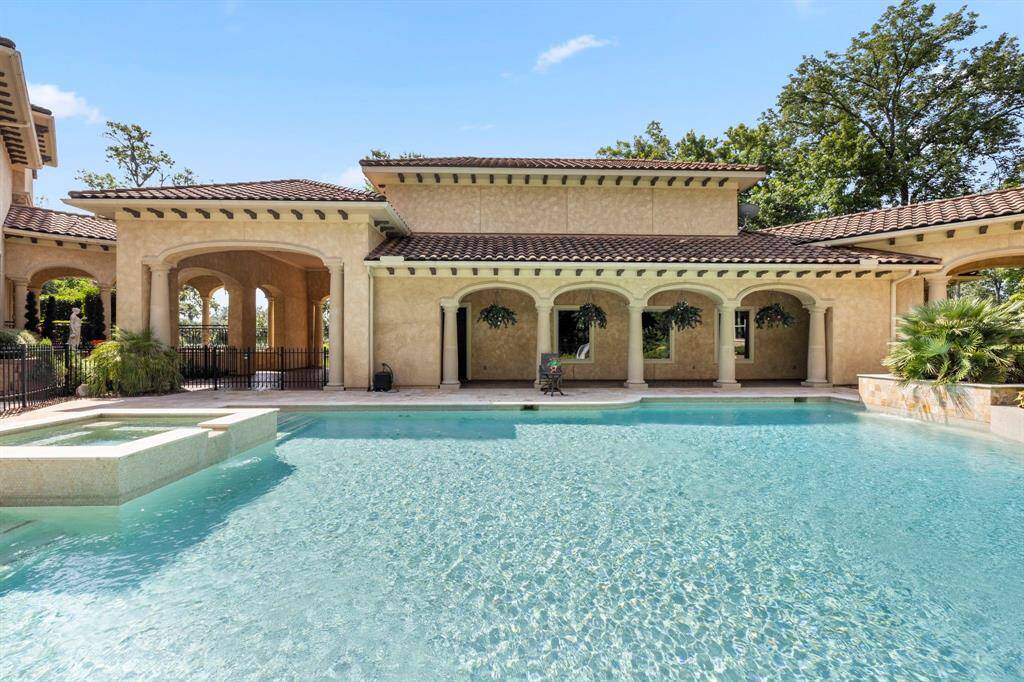
Backside of the garage (covered walkway) and carport area in the background.
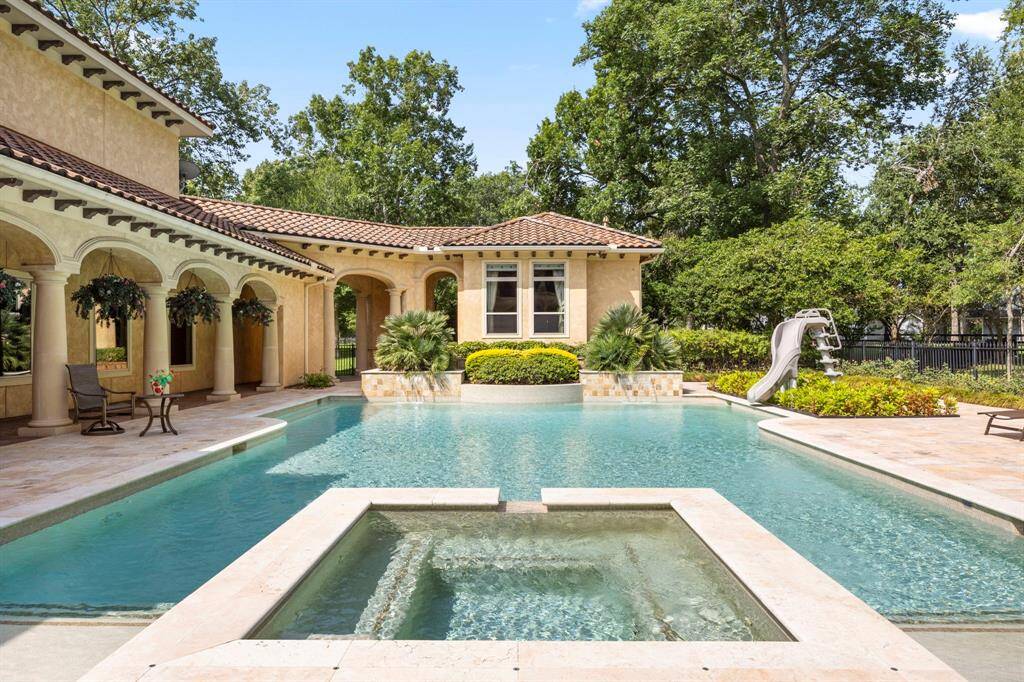
Casita in the background.
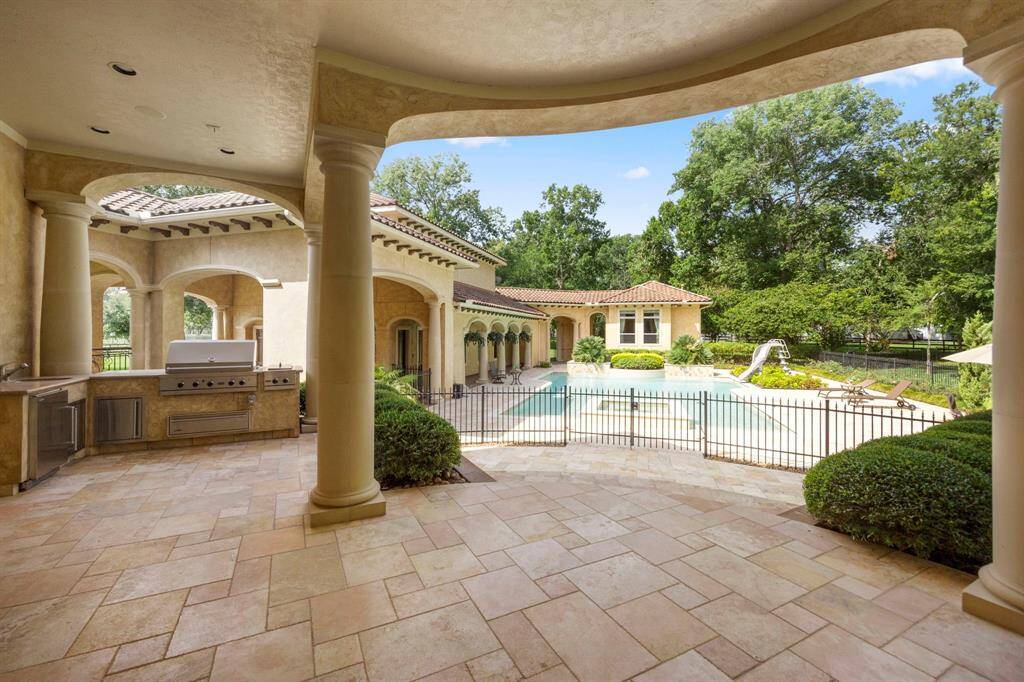
Outdoor kitchen, Viking grill and sub zero fridge.
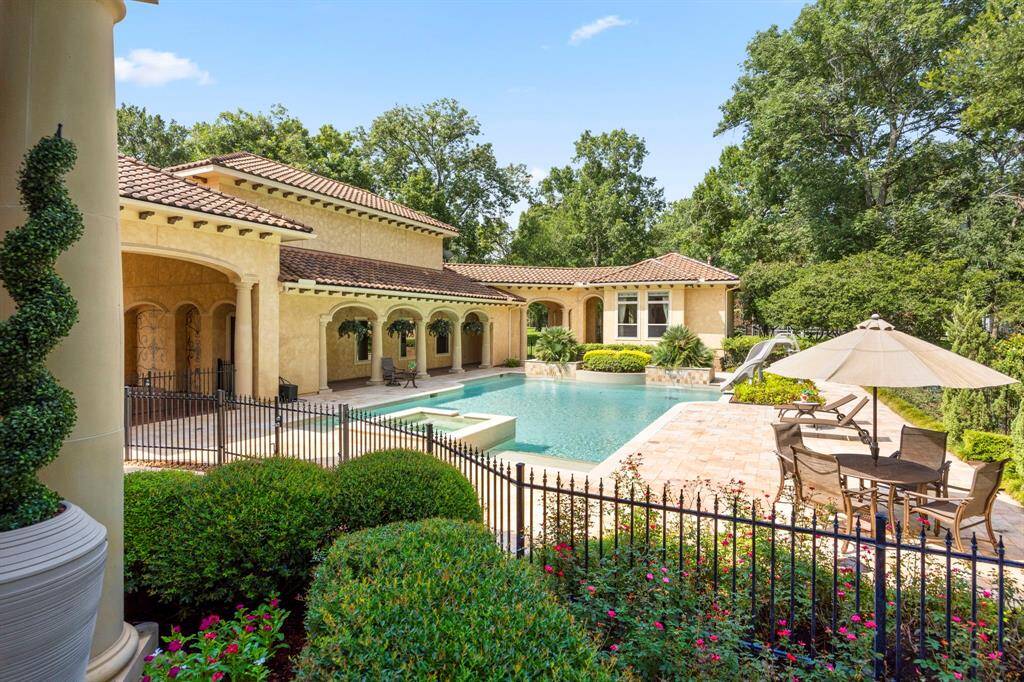
Ready for new owners, family and friends.
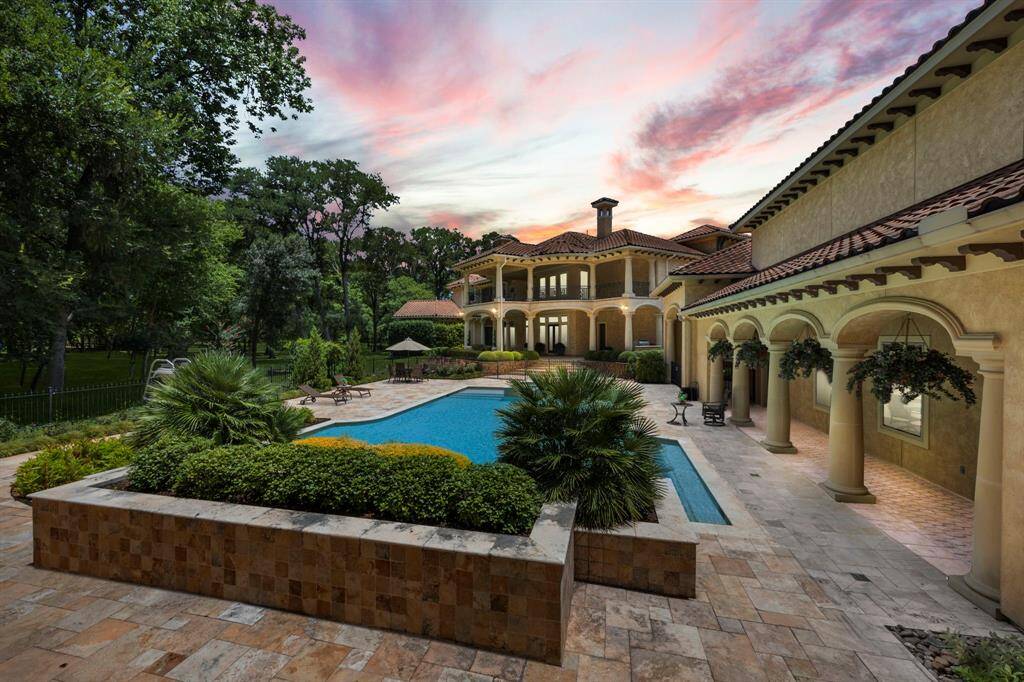
Outstanding. What a view!
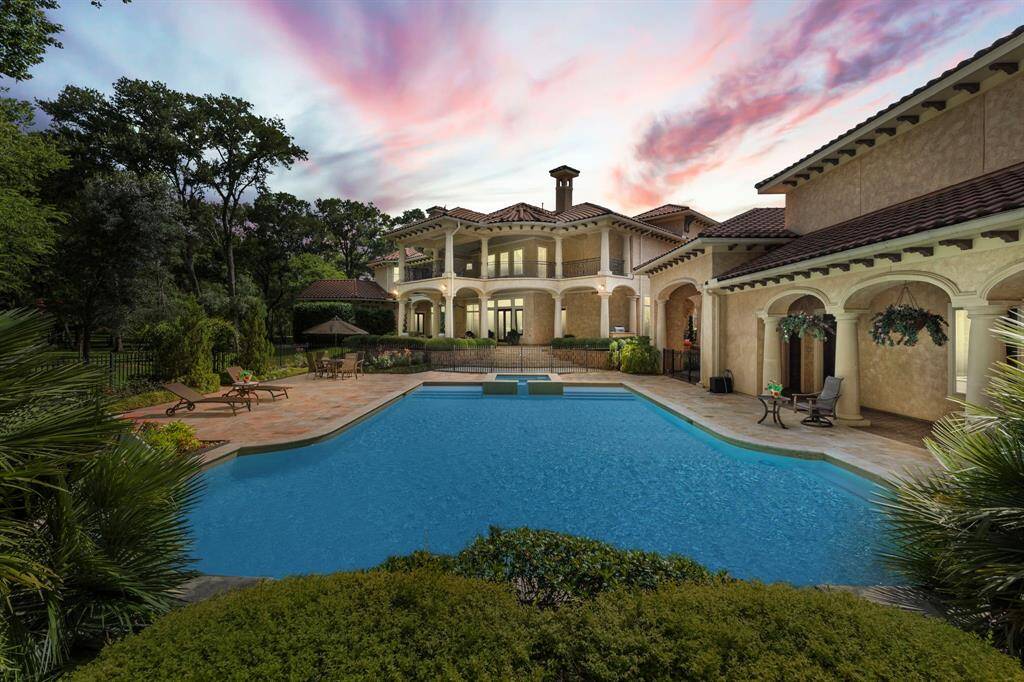
As viewed from the Casita. Great ending to a perfect day.