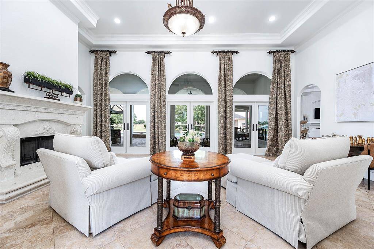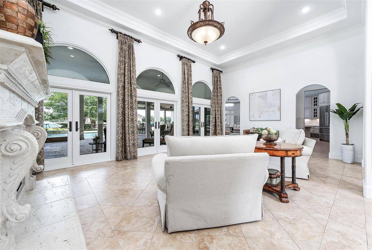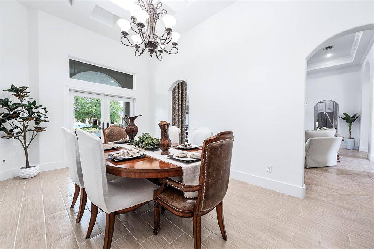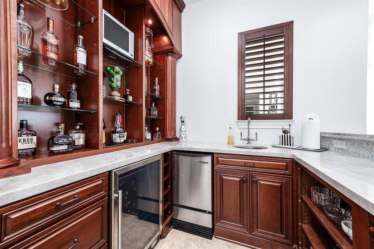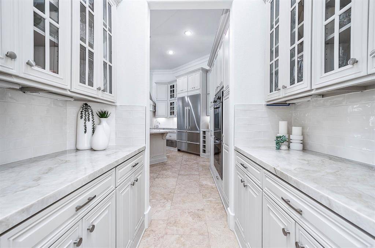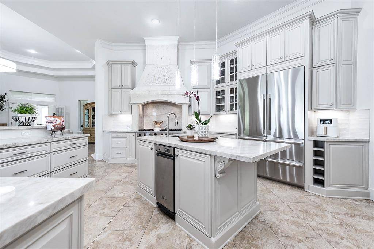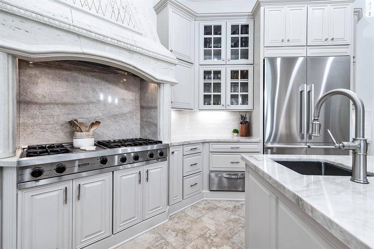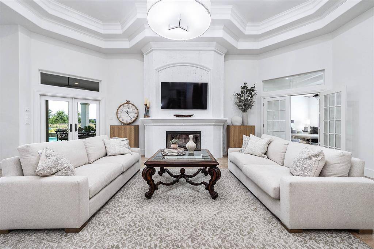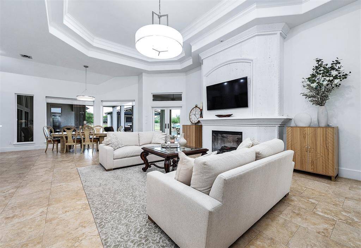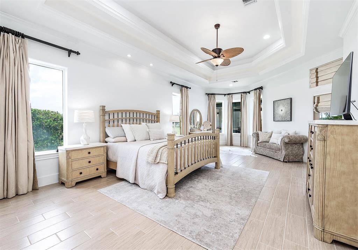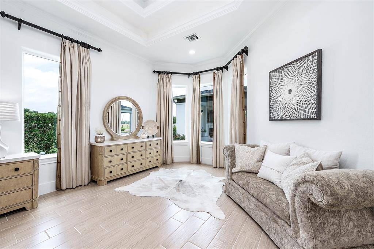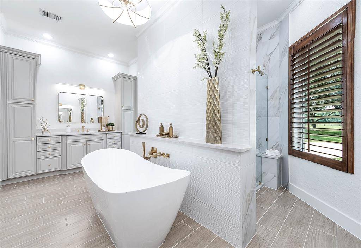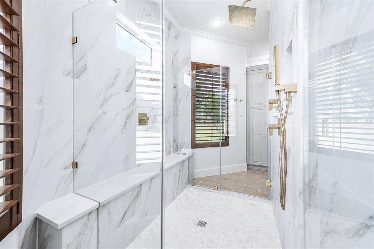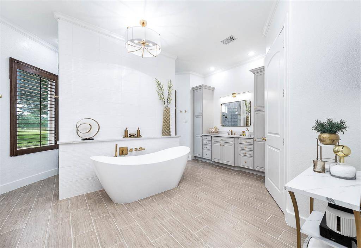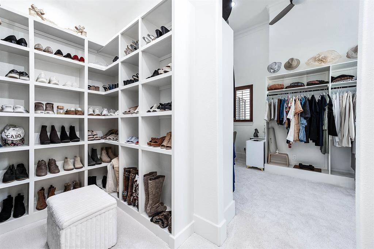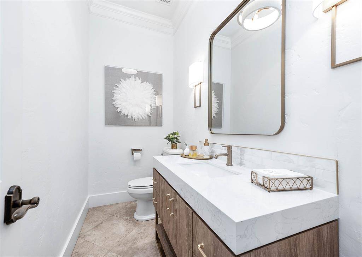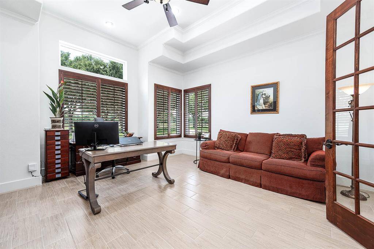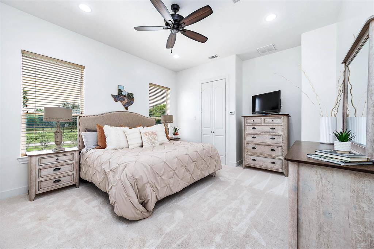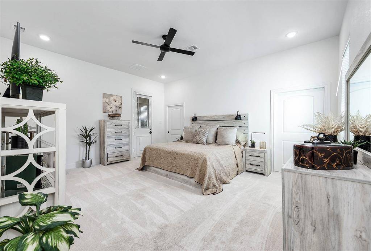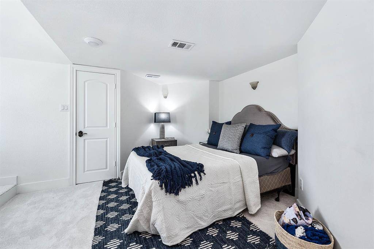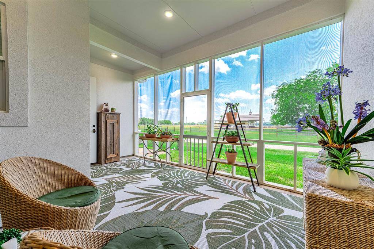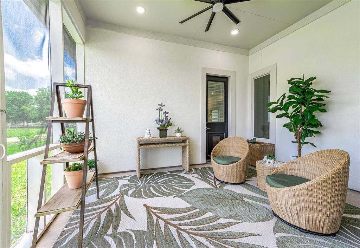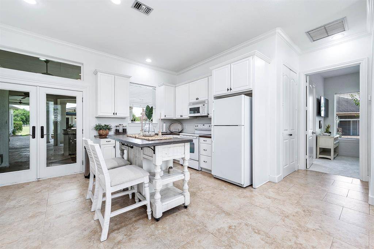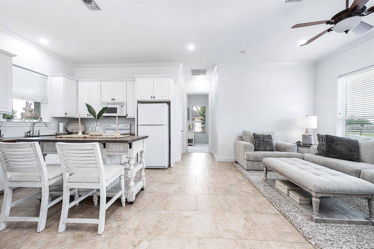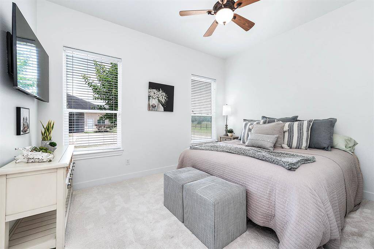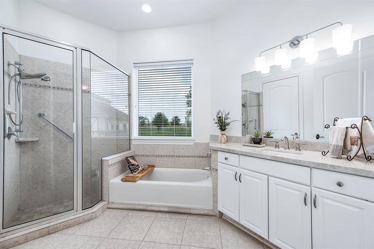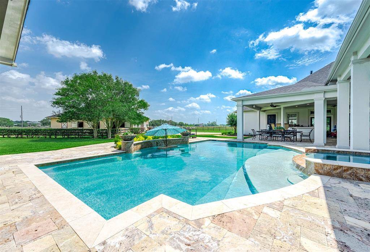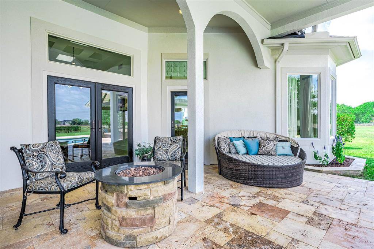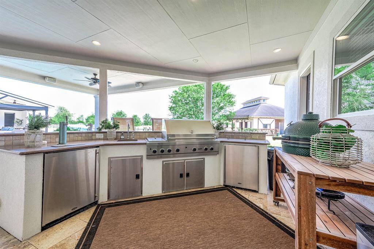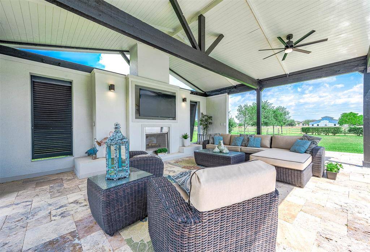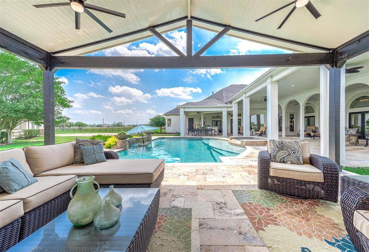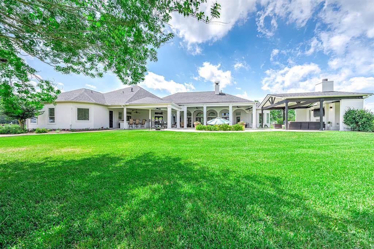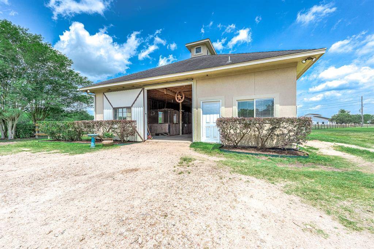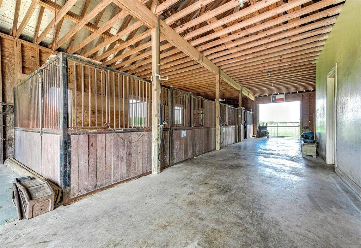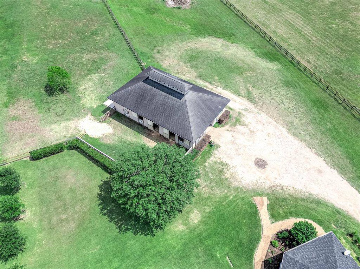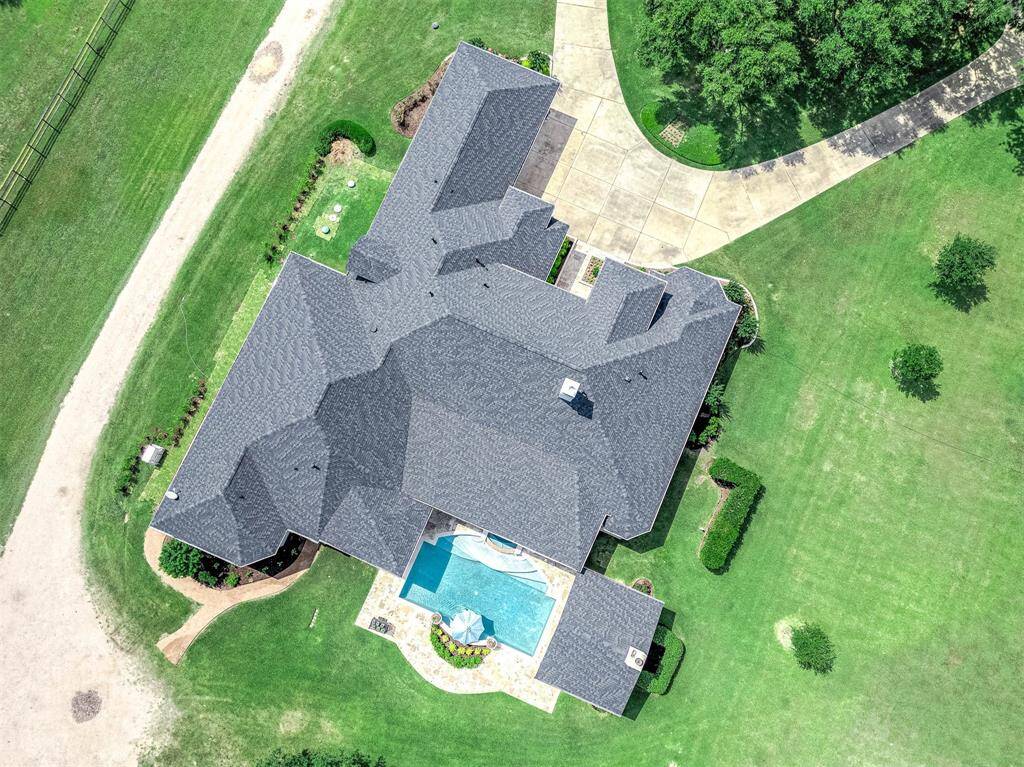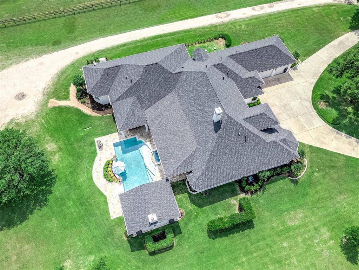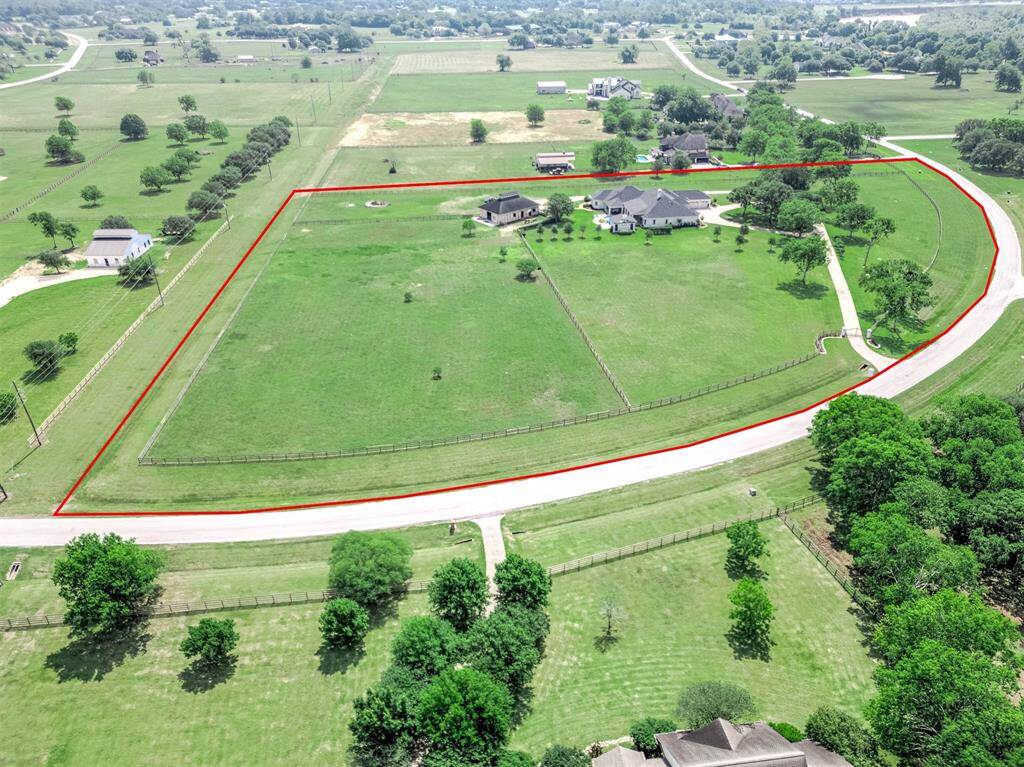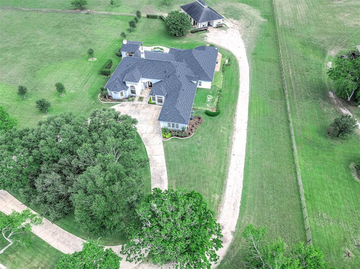3710 Triple Crown Drive, Houston, Texas 77406
$2,500,000
5 Beds
3 Full / 1 Half Baths
Single-Family
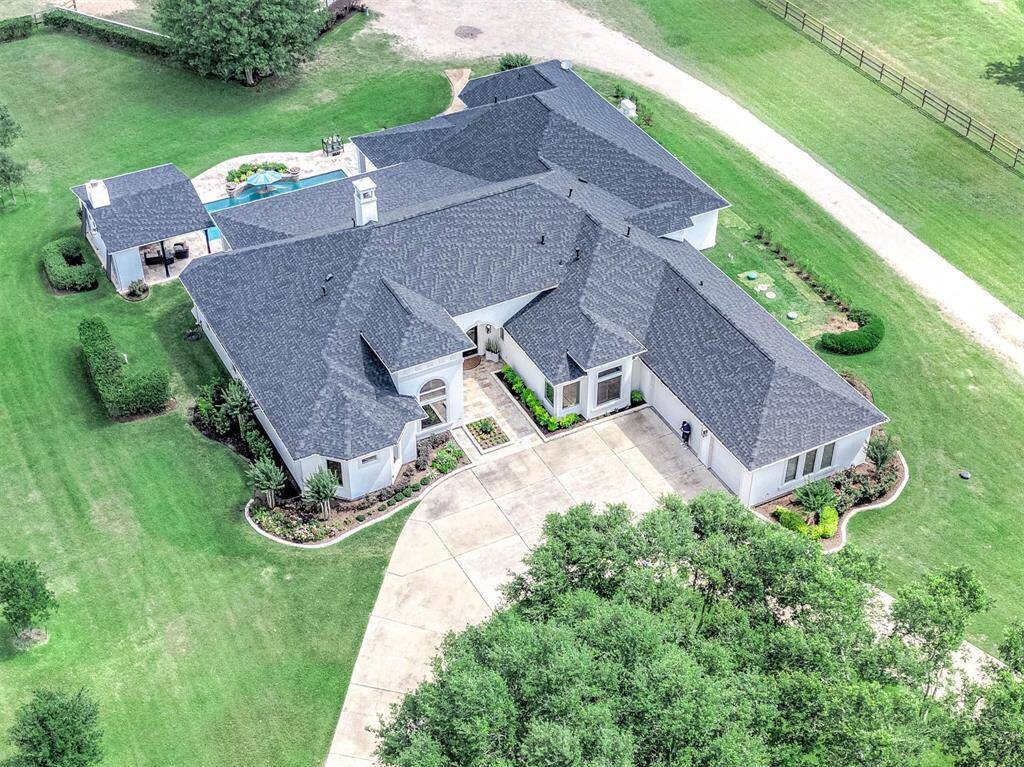

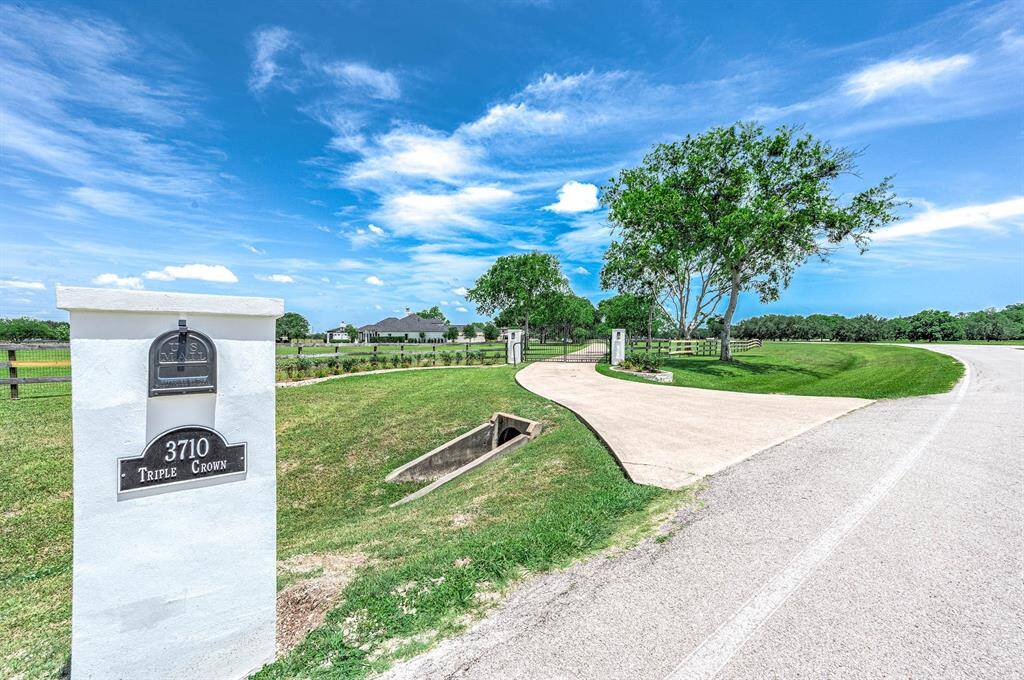
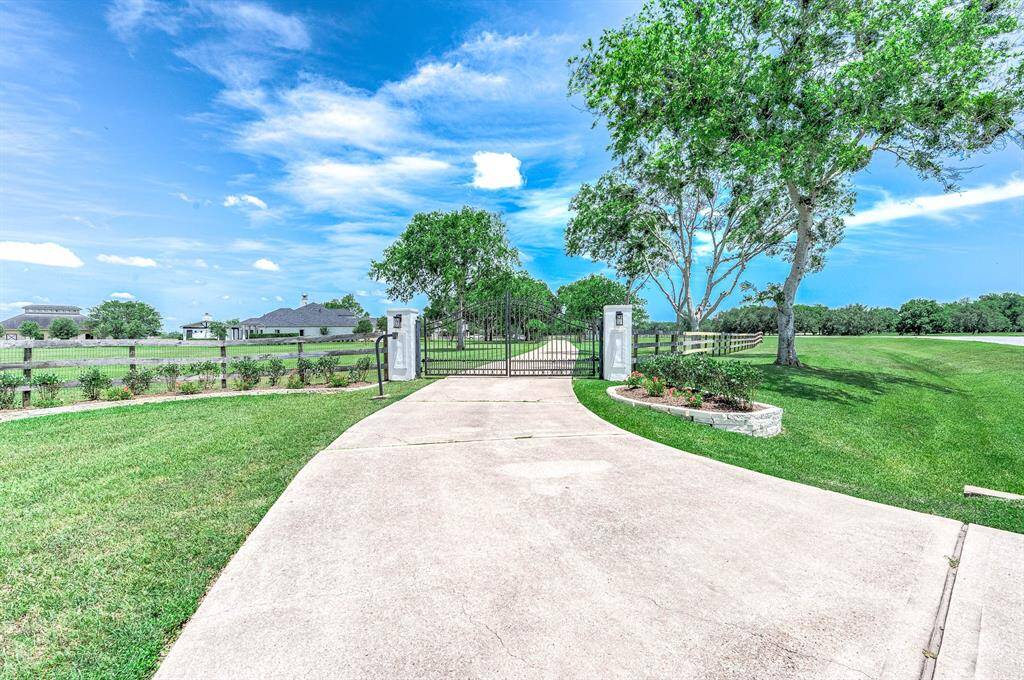
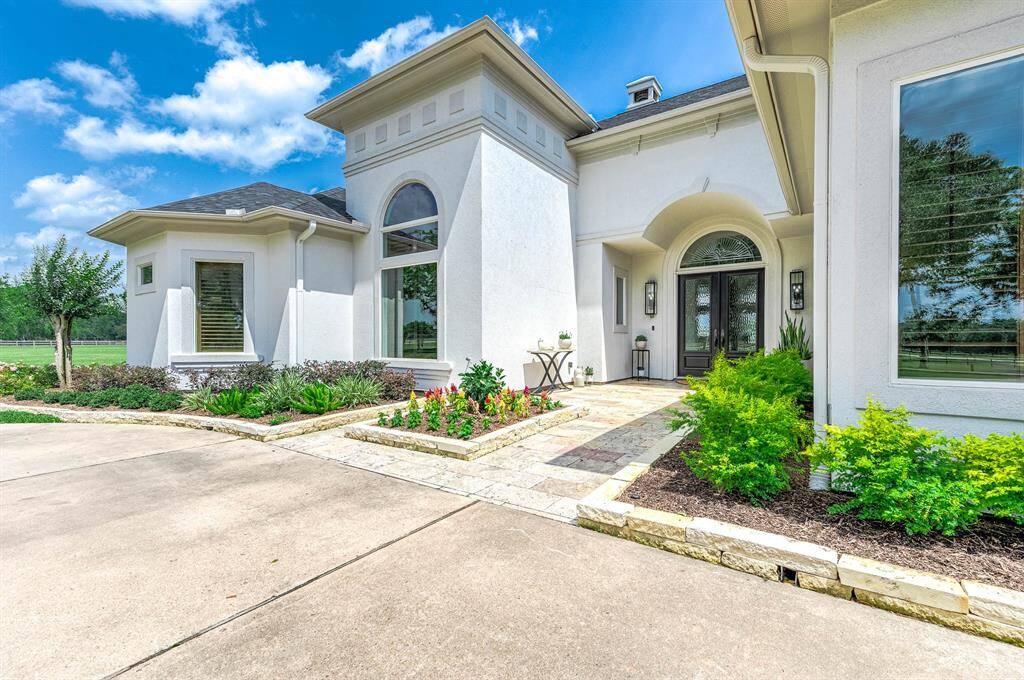
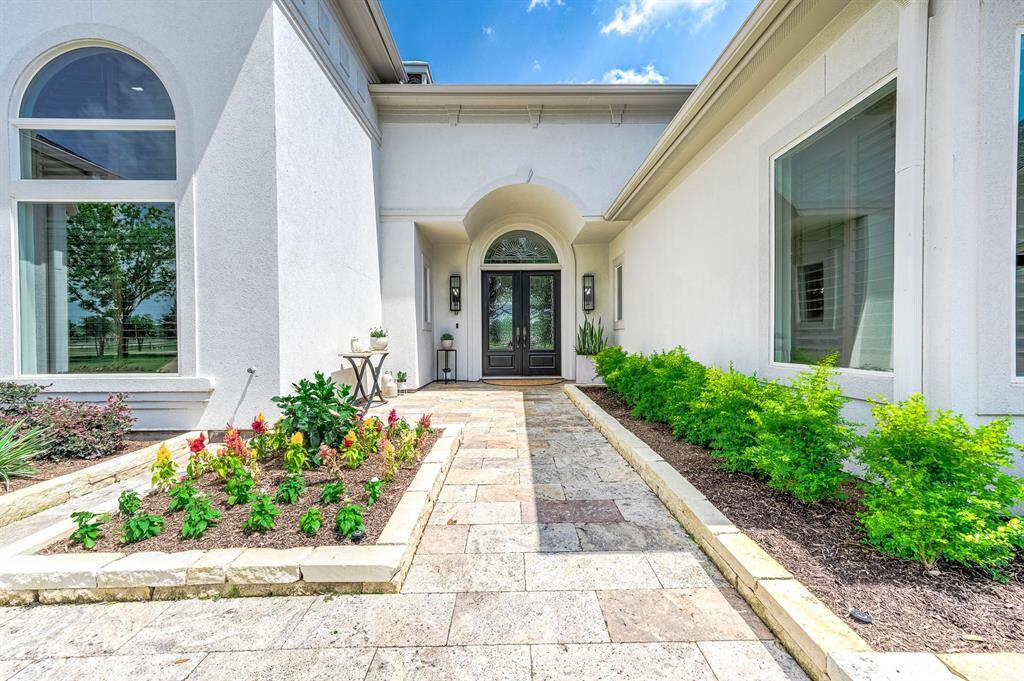
Request More Information
About 3710 Triple Crown Drive
Dust off your boots & enjoy this exceptional equestrian estate! 9.6 acres of country serenity while being close by to city conveniences. This isn't just a listing, it's a lifestyle. Renovated masterpiece with 6,000 sq ft updated in 2025 with a neutral palette & gorgeous views from every room. Luxurious Living: 5 spacious bedrooms, 4 bathrooms with a incredible dream master closet. Outdoor Paradise - 3,000 sq ft of covered patio overlooking a sparkling pool/spa with a submerged table & underwater bar seating! Plus, a fantastic cabana and summer kitchen perfect for entertaining. The 2,000 sq ft stucco barn with four stalls, living quarters with AC & separate tack room. From a dedicated home office and extra-large laundry room to a guest quarter apartment and a charming cat-proof screened-in patio. Bonus: whole-house generator, new roof (2024), private utilities, full sprinkler & acres of fenced land. This is your chance to experience a unique property that offers the best of both worlds.
Highlights
3710 Triple Crown Drive
$2,500,000
Single-Family
6,121 Home Sq Ft
Houston 77406
5 Beds
3 Full / 1 Half Baths
421,007 Lot Sq Ft
General Description
Taxes & Fees
Tax ID
3524010040110901
Tax Rate
1.5689%
Taxes w/o Exemption/Yr
$26,394 / 2024
Maint Fee
Yes / $300 Annually
Maintenance Includes
Grounds
Room/Lot Size
Living
24'10" x 15'10"
Dining
19'3" x 11'4"
Kitchen
16'" x 9'10"
Breakfast
14'10" x 10'3"
Interior Features
Fireplace
3
Floors
Carpet, Tile
Countertop
quartzite
Heating
Central Gas
Cooling
Central Electric
Connections
Electric Dryer Connections, Washer Connections
Bedrooms
1 Bedroom Up, 2 Bedrooms Down, Primary Bed - 1st Floor
Dishwasher
Yes
Range
Yes
Disposal
Yes
Microwave
Yes
Oven
Convection Oven, Double Oven, Electric Oven
Energy Feature
Attic Vents, Ceiling Fans, Digital Program Thermostat, Energy Star Appliances, Generator, High-Efficiency HVAC, HVAC>13 SEER, Insulation - Spray-Foam, North/South Exposure, Radiant Attic Barrier, Tankless/On-Demand H2O Heater
Interior
Crown Molding, Dry Bar, Dryer Included, Fire/Smoke Alarm, Formal Entry/Foyer, High Ceiling, Refrigerator Included, Spa/Hot Tub, Washer Included, Water Softener - Owned, Wet Bar, Window Coverings, Wine/Beverage Fridge
Loft
Maybe
Exterior Features
Foundation
Slab
Roof
Composition
Exterior Type
Stucco
Water Sewer
Aerobic, Septic Tank
Exterior
Back Green Space, Back Yard, Back Yard Fenced, Barn/Stable, Covered Patio/Deck, Cross Fenced, Exterior Gas Connection, Fully Fenced, Outdoor Fireplace, Outdoor Kitchen, Patio/Deck, Private Driveway, Satellite Dish, Screened Porch, Side Yard, Spa/Hot Tub, Sprinkler System
Private Pool
Yes
Area Pool
Maybe
Access
Driveway Gate
Lot Description
Subdivision Lot
New Construction
No
Front Door
South
Listing Firm
Schools (LAMARC - 33 - Lamar Consolidated)
| Name | Grade | Great School Ranking |
|---|---|---|
| Frost Elem (Lamar) | Elementary | 9 of 10 |
| Briscoe Jr High | Middle | None of 10 |
| Foster High | High | 7 of 10 |
School information is generated by the most current available data we have. However, as school boundary maps can change, and schools can get too crowded (whereby students zoned to a school may not be able to attend in a given year if they are not registered in time), you need to independently verify and confirm enrollment and all related information directly with the school.

