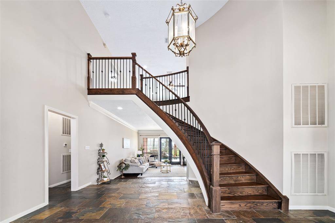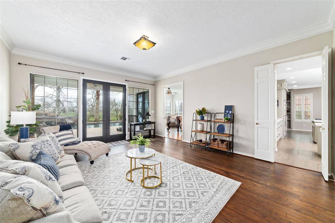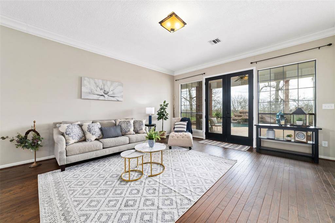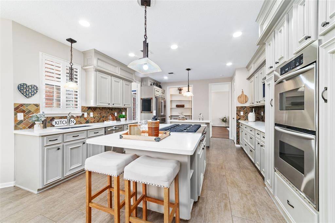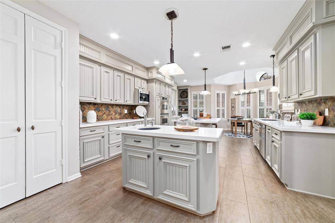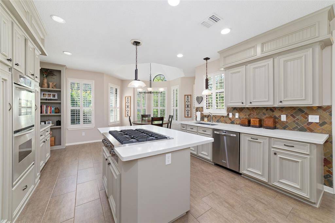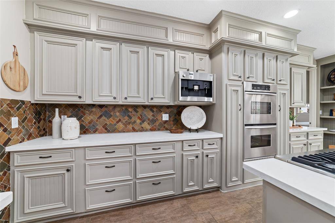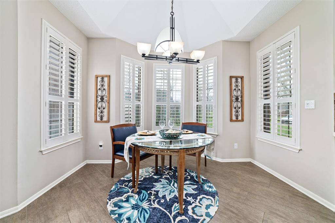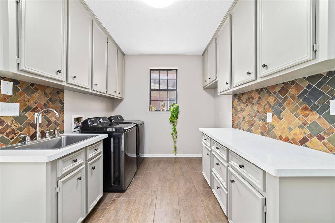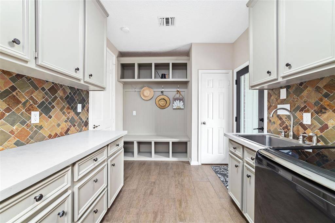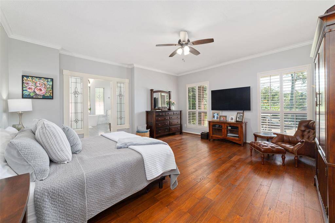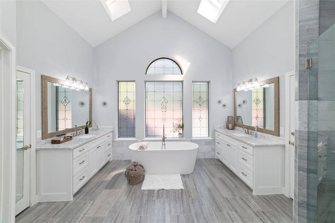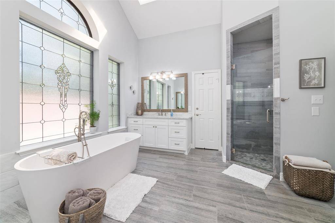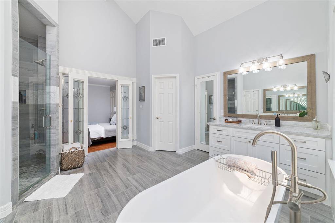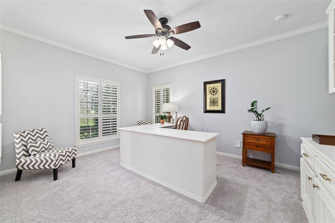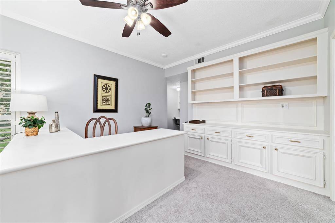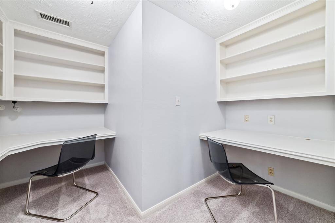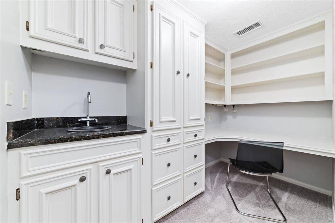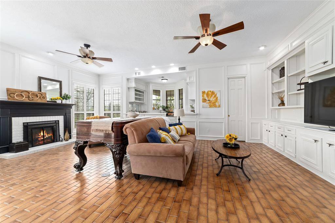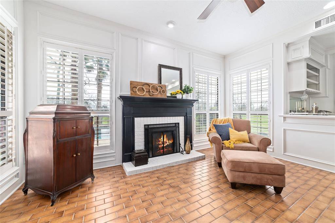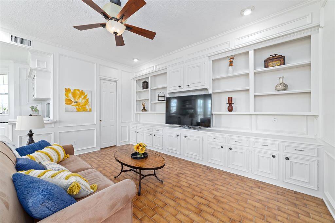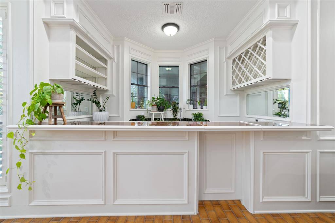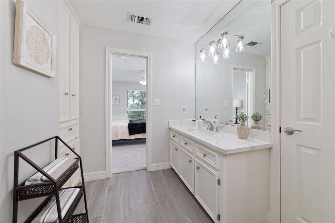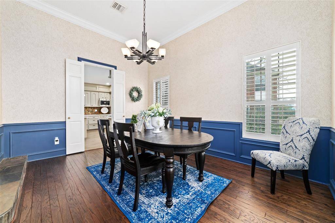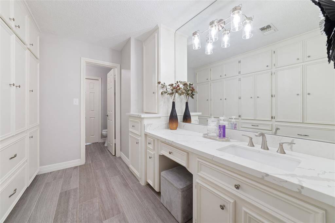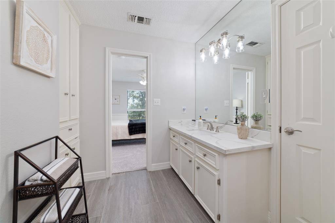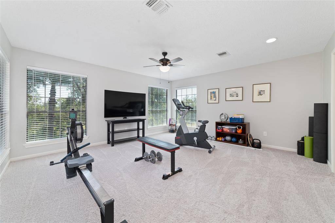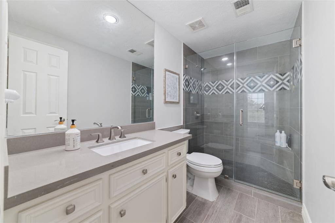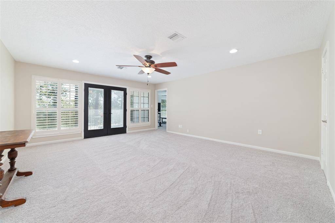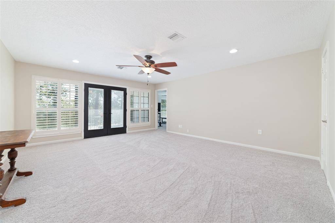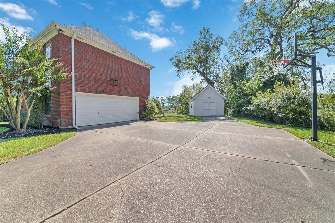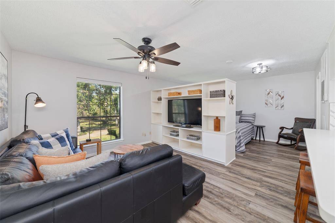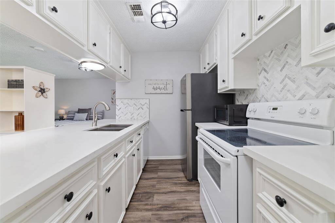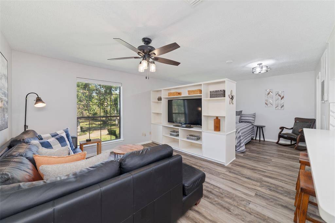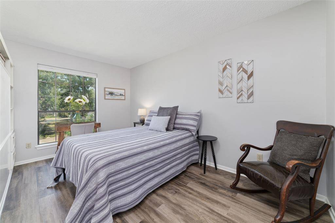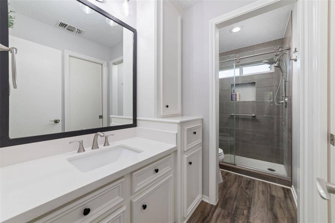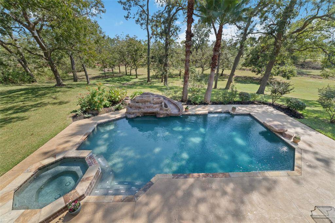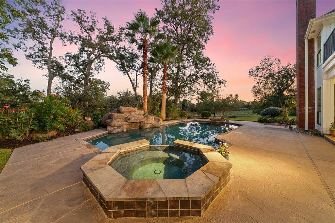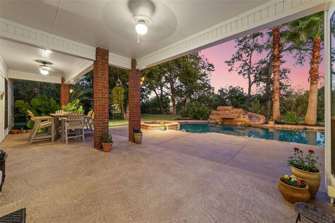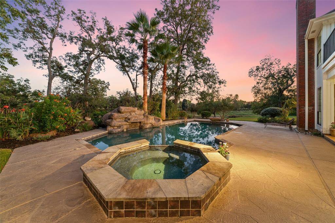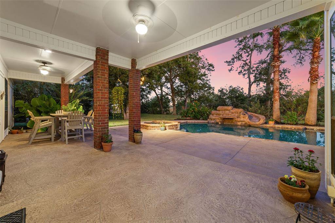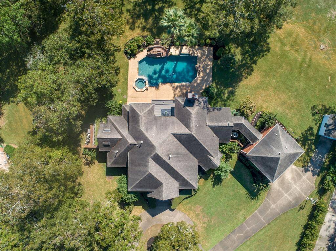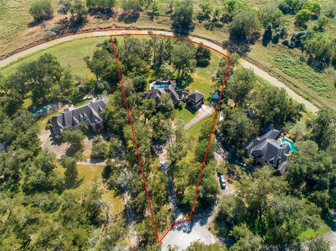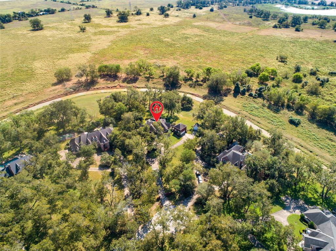4306 Colony West Drive, Houston, Texas 77406
This Property is Off-Market
4 Beds
3 Full / 2 Half Baths
Single-Family
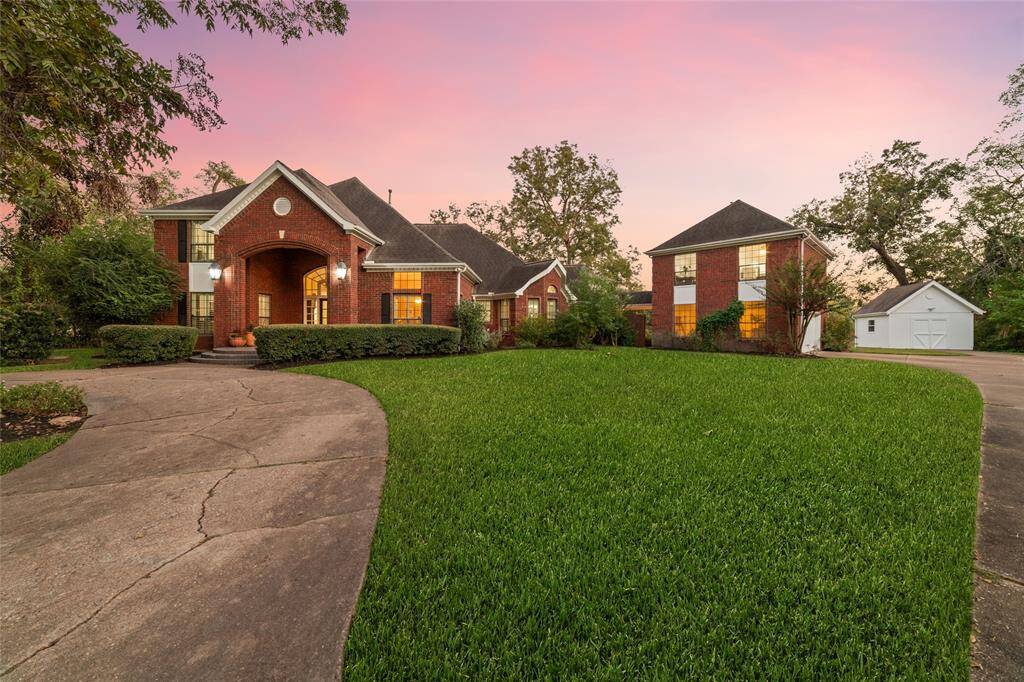

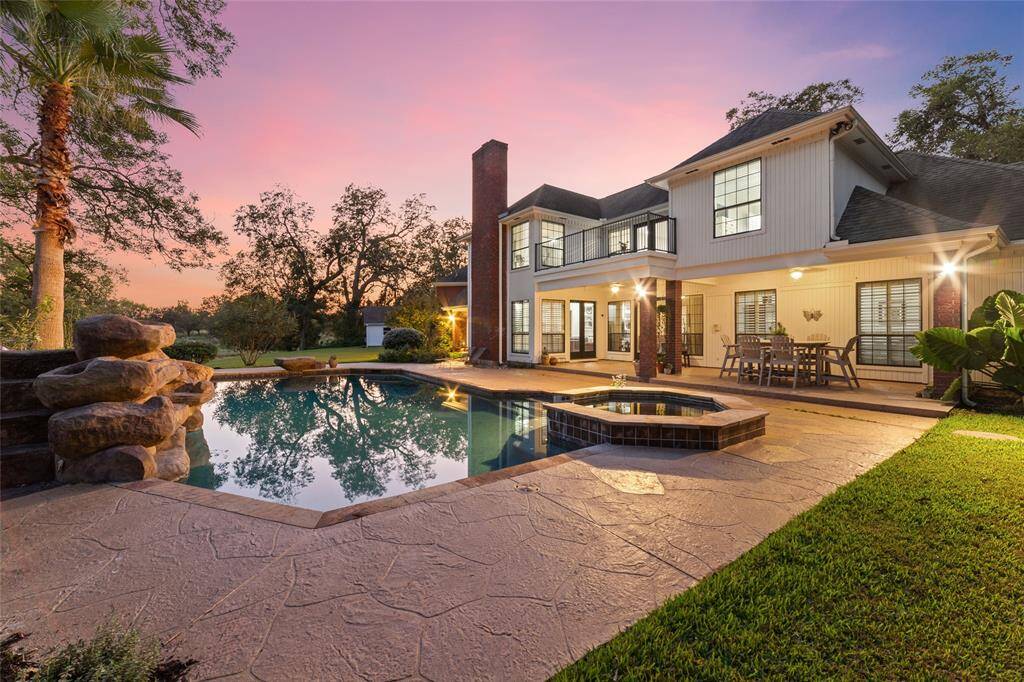
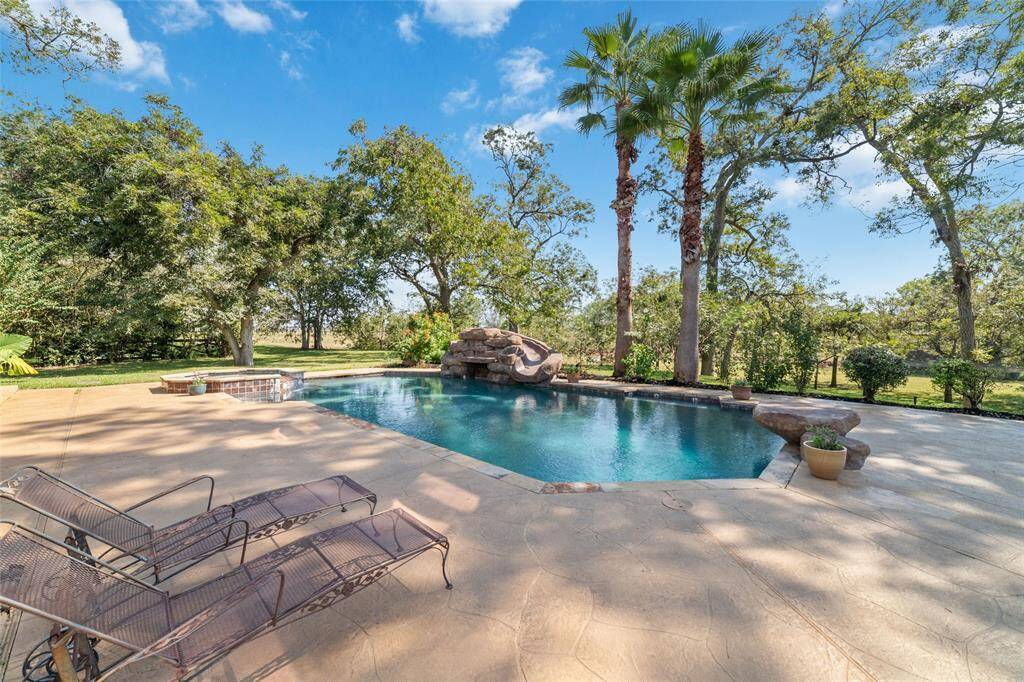
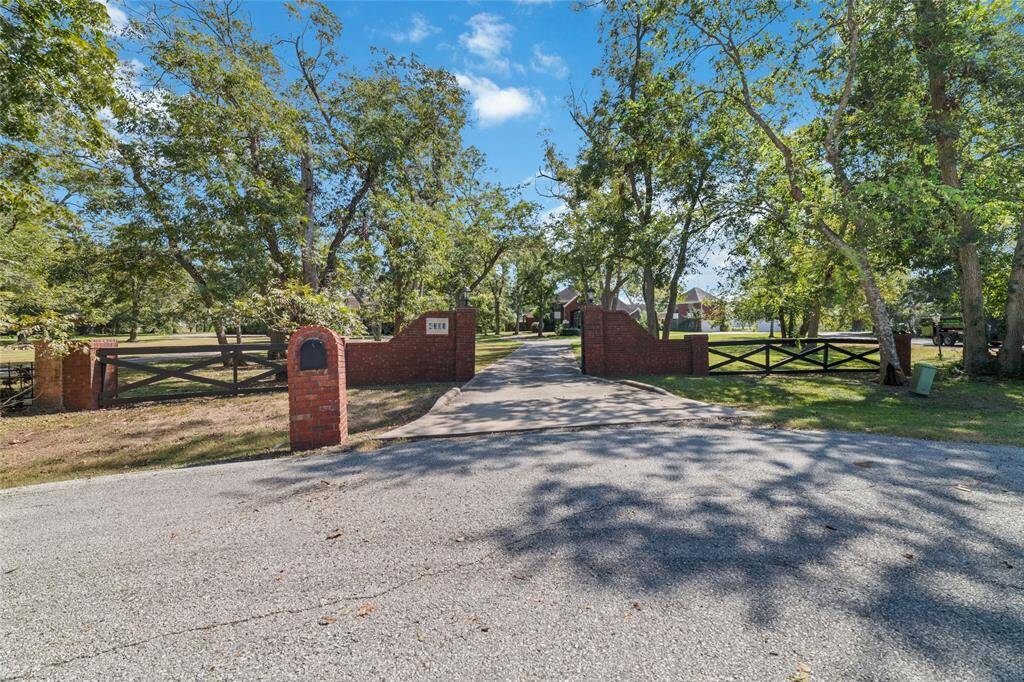
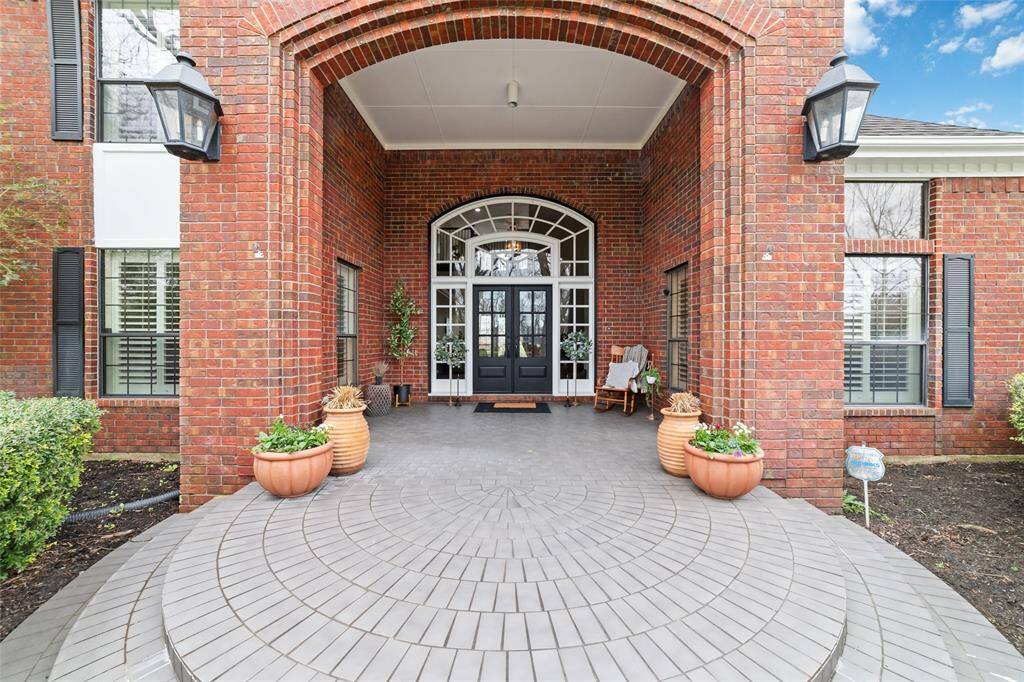
Get Custom List Of Similar Homes
About 4306 Colony West Drive
TOTAL SF INCLUDING THE GARAGE APT IS 4,984 PER APPRAISAL DISTRICT. Beautifully updated home sits on 2.5 acres on a cul-de-sac at the end of a tree-lined winding road. This 2 story home features 4 bedrooms, 3 full baths, 2 half baths & a sparkling swimming pool overlooking this expansive property. The updated garage apt provides additional living accommodations & features a kitchen, living area, sleeping area, full bath & closet. Updates to the home include remodeled kitchen (quartz counters, tile flooring, stove, dishwasher, paint); remodeled primary bathroom (high end marble counters/flooring/shower surround/floor, bathtub, faucets, hardware & paint); remodeled upstairs bathrooms (quartz counters, tile flooring, faucets, paint, hardware, light fixtures & walk-in shower). Exterior doors & hardware on the home have been replaced. Curved staircase w/solid wood treads & wrought iron balusters. Carpet in office & upstairs replaced 10/2024. Per the Sellers, this home HAS NEVER FLOODED.
Highlights
4306 Colony West Drive
$1,149,900
Single-Family
4,363 Home Sq Ft
Houston 77406
4 Beds
3 Full / 2 Half Baths
116,450 Lot Sq Ft
General Description
Taxes & Fees
Tax ID
2410000000120901
Tax Rate
1.6838%
Taxes w/o Exemption/Yr
$13,924 / 2023
Maint Fee
Yes / $375 Annually
Maintenance Includes
Other
Room/Lot Size
Living
19x16
Dining
15x12
Kitchen
21x15
Breakfast
10x10
Interior Features
Fireplace
1
Floors
Brick, Carpet, Marble Floors, Slate, Tile, Vinyl Plank, Wood
Countertop
Quartz, Marble
Heating
Central Gas, Propane
Cooling
Central Electric
Connections
Electric Dryer Connections, Gas Dryer Connections, Washer Connections
Bedrooms
1 Bedroom Up, Primary Bed - 1st Floor
Dishwasher
Yes
Range
Yes
Disposal
Yes
Microwave
Yes
Oven
Convection Oven, Double Oven, Electric Oven
Energy Feature
Ceiling Fans, Digital Program Thermostat, Insulated Doors, Insulation - Blown Fiberglass
Interior
Alarm System - Owned, Balcony, Crown Molding, Dryer Included, Fire/Smoke Alarm, Formal Entry/Foyer, High Ceiling, Washer Included, Water Softener - Owned, Wet Bar
Loft
Maybe
Exterior Features
Foundation
Slab
Roof
Composition
Exterior Type
Brick, Cement Board, Wood
Water Sewer
Aerobic, Septic Tank, Well
Exterior
Back Yard, Balcony, Covered Patio/Deck, Detached Gar Apt /Quarters, Partially Fenced, Patio/Deck, Porch, Private Driveway, Side Yard, Sprinkler System, Storage Shed
Private Pool
Yes
Area Pool
No
Lot Description
Cul-De-Sac, Wooded
New Construction
No
Listing Firm
Schools (LAMARC - 33 - Lamar Consolidated)
| Name | Grade | Great School Ranking |
|---|---|---|
| Bentley Elem | Elementary | None of 10 |
| Wertheimer/Briscoe Jr High | Middle | 5 of 10 |
| Foster High | High | 7 of 10 |
School information is generated by the most current available data we have. However, as school boundary maps can change, and schools can get too crowded (whereby students zoned to a school may not be able to attend in a given year if they are not registered in time), you need to independently verify and confirm enrollment and all related information directly with the school.

