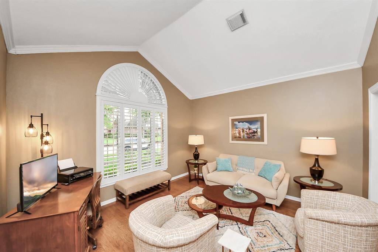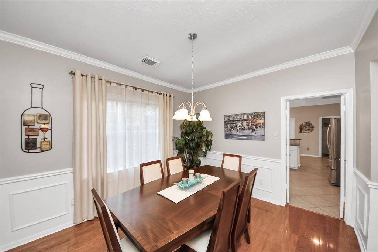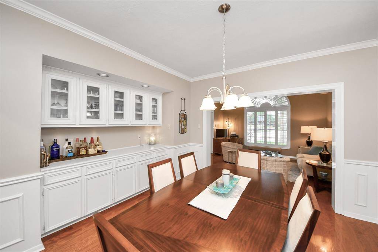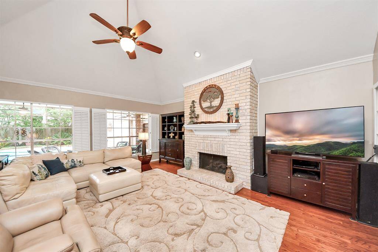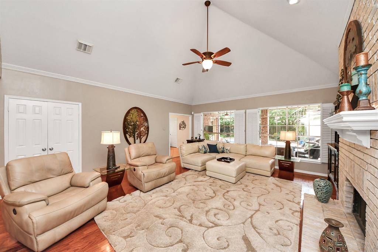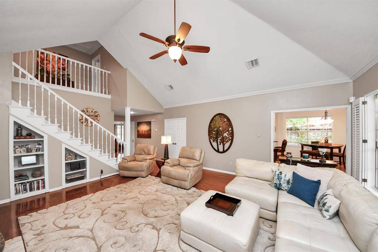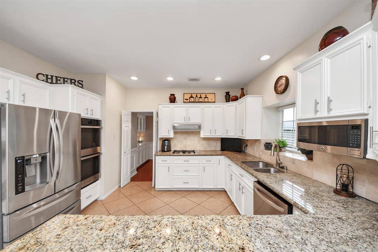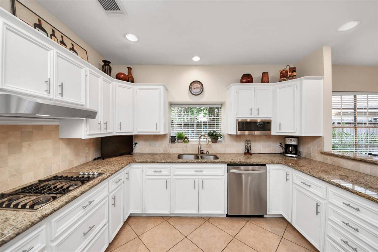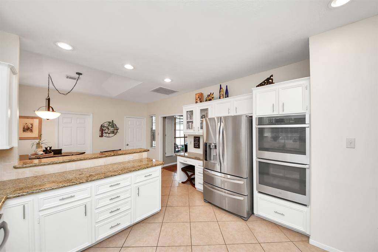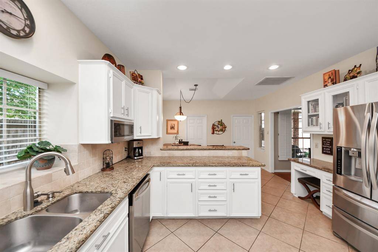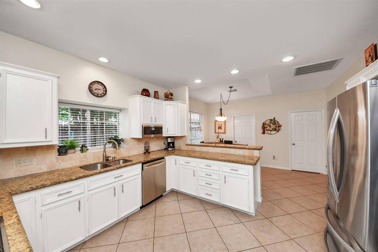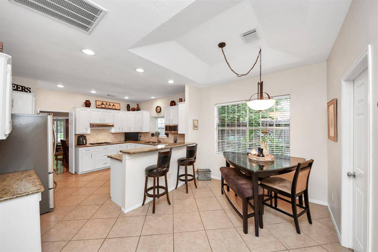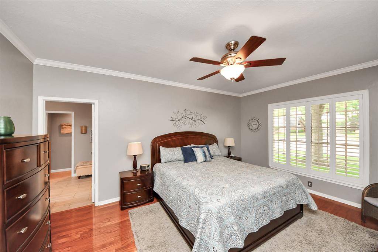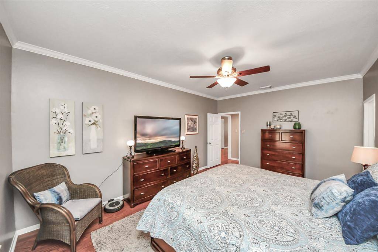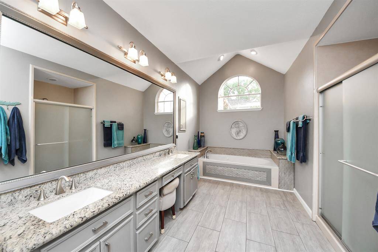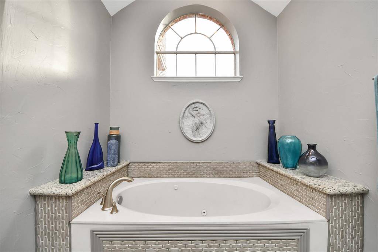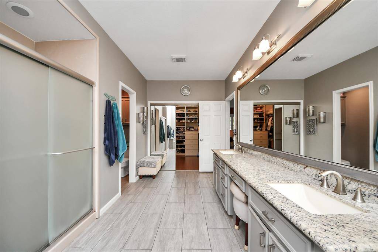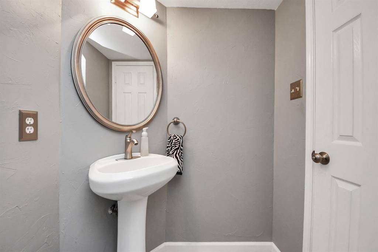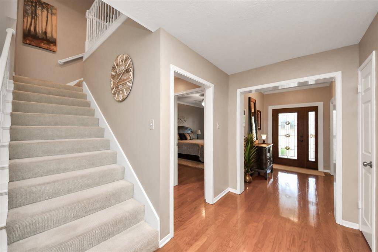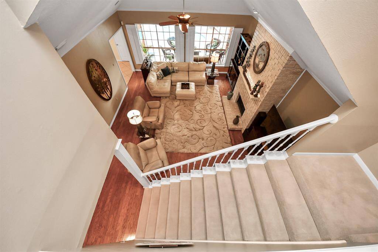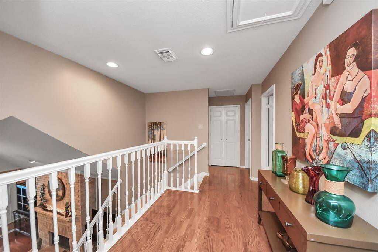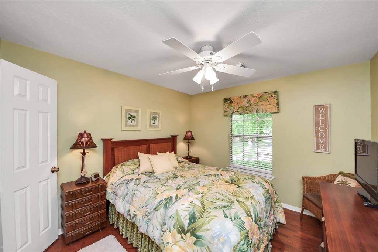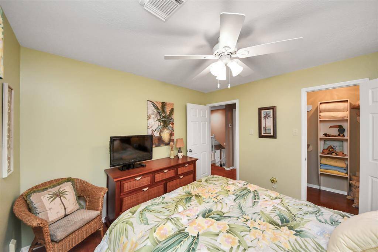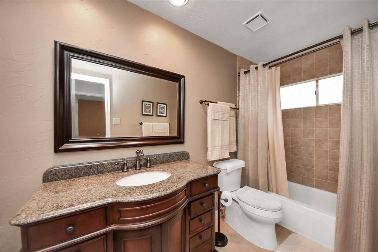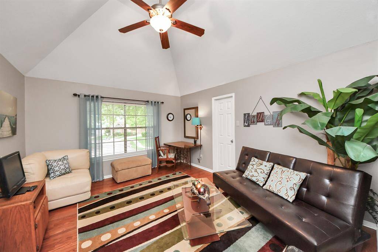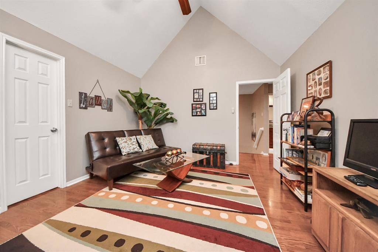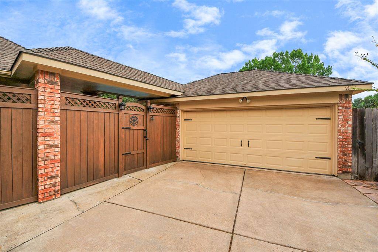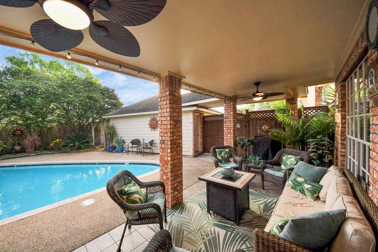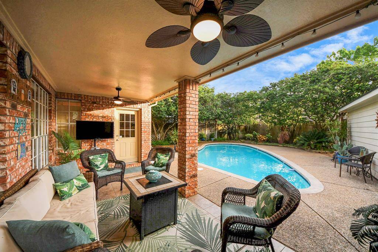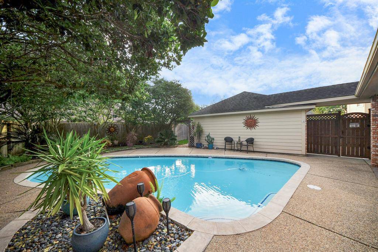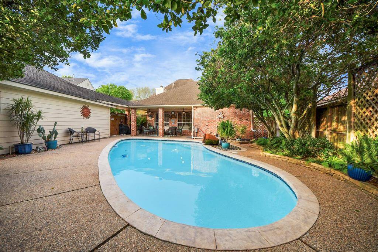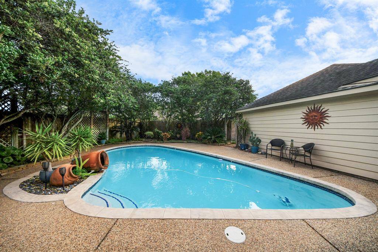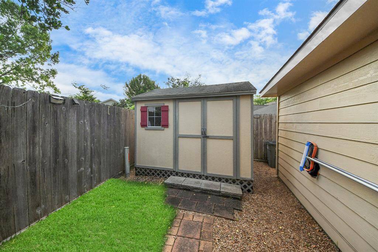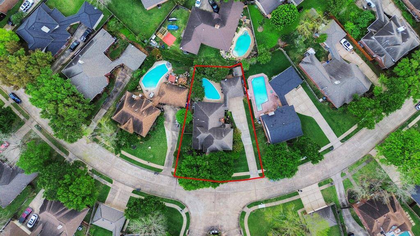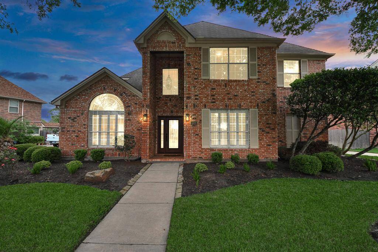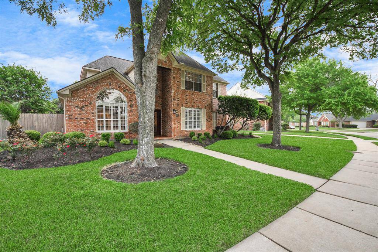503 Fernglade Drive, Houston, Texas 77406
$479,900
4 Beds
2 Full / 1 Half Baths
Single-Family
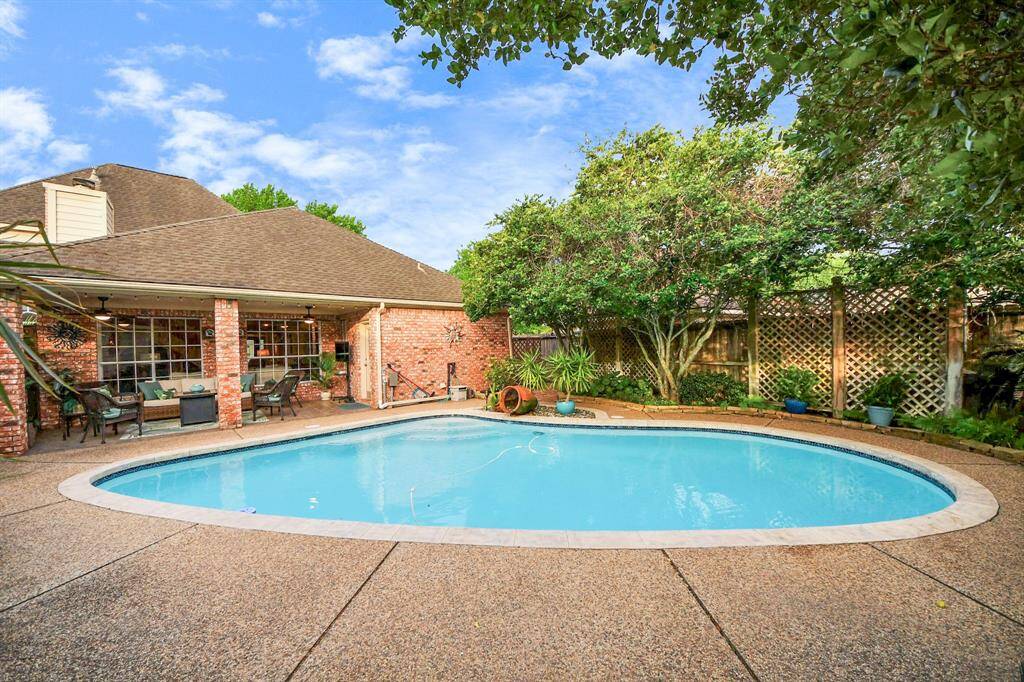

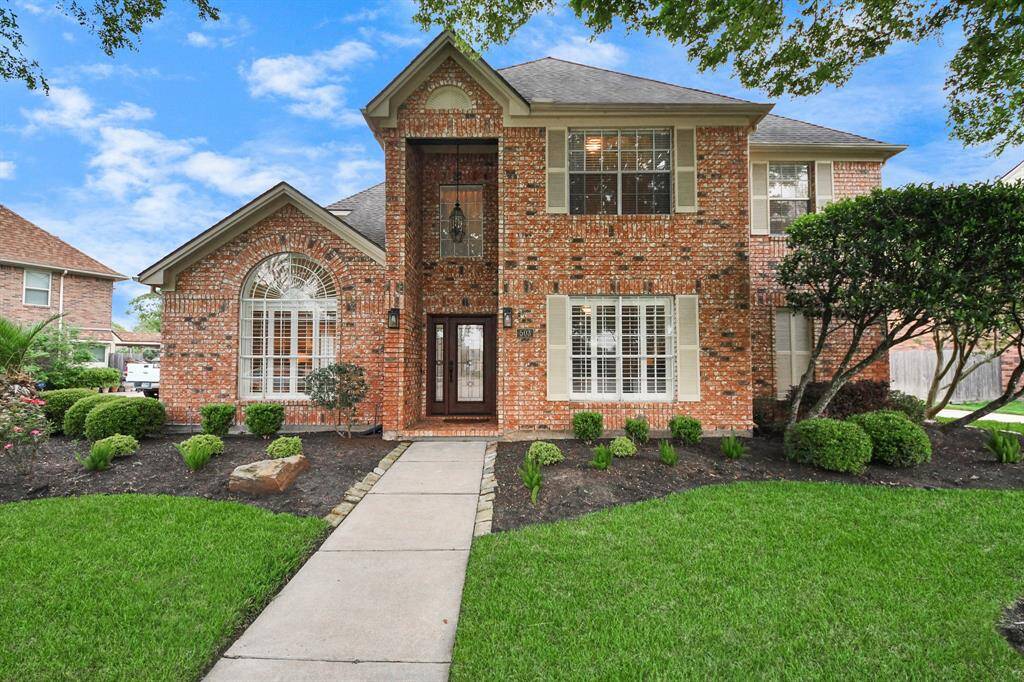
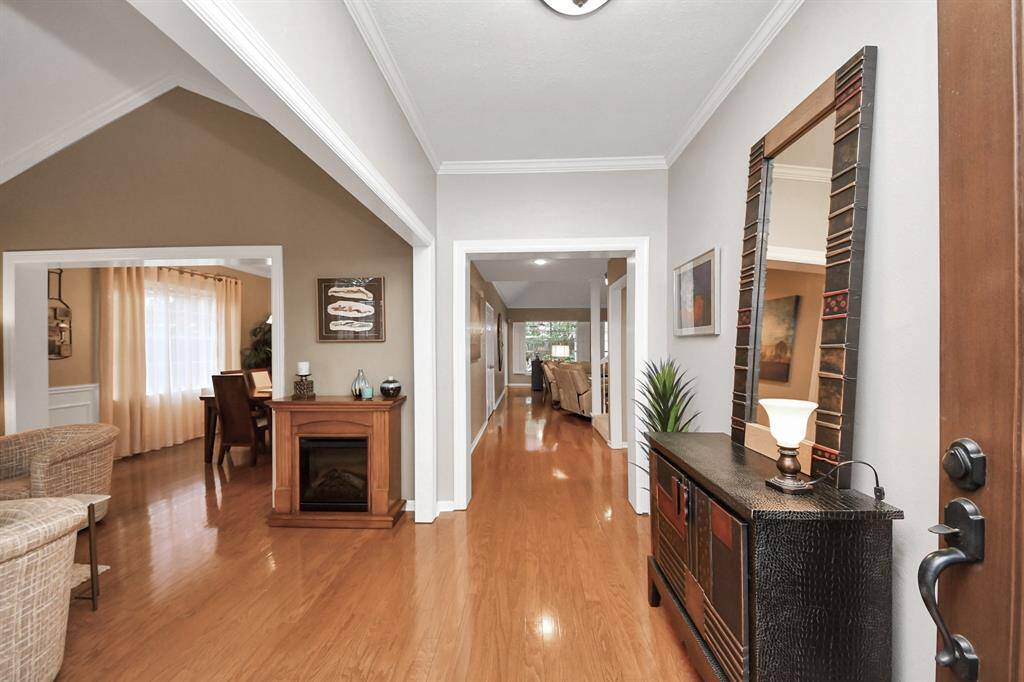
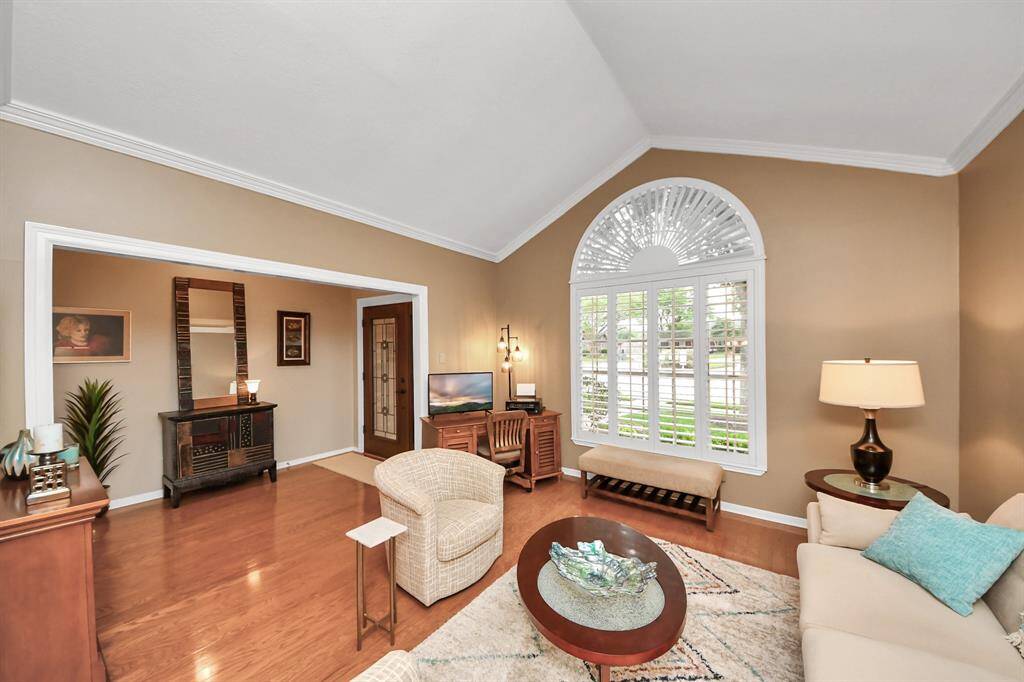
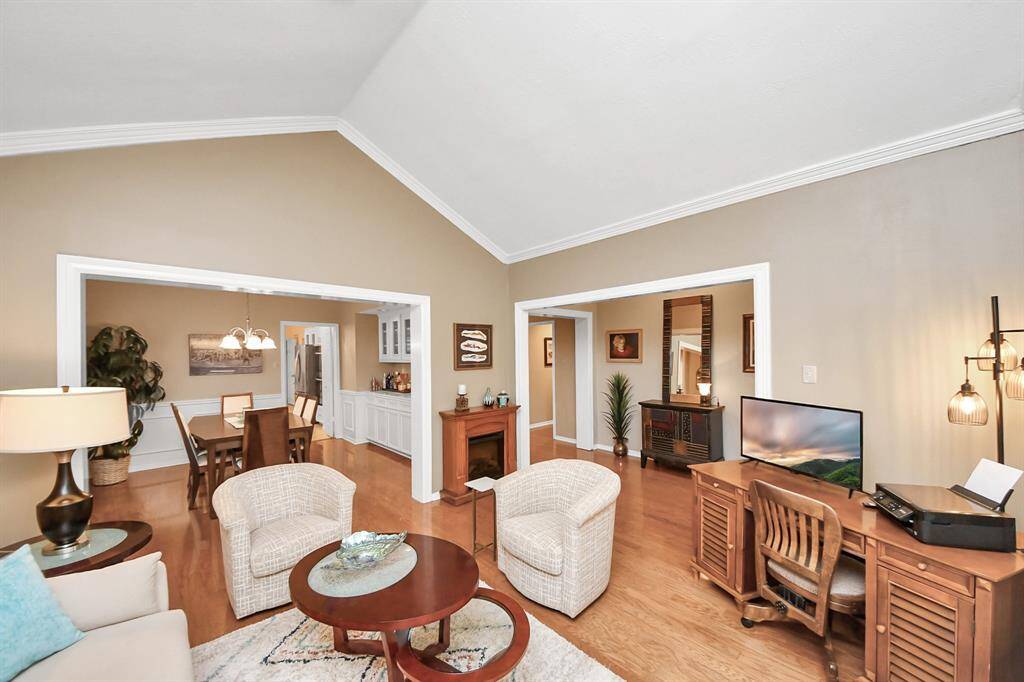
Request More Information
About 503 Fernglade Drive
Welcome to this beautifully maintained, move-in ready home in the heart of Pecan Grove, offering comfort, style, & numerous upgrades throughout. Nestled on a private lot, this home features a sparkling pool with a tranquil waterfall & a lush, fenced yard—perfect for outdoor entertaining. Inside, you will find elegant wood flooring in the formal living & dining rooms that also flows into a high ceiling den with crown molding exuding grandeur. The gourmet kitchen is a chef’s dream with a gas cooktop, double oven, and a sunny breakfast area with tile flooring. The large primary suite is conveniently located on the main floor, offering privacy and comfort. Upstairs, three oversized bedrooms share a generously updated bath—ideal for family or guests. Additional highlights include a private storage shed and shutters across front of home, Roof 2015, AC 2021 & 2017, Furnace 2024 & 2021. This lovingly cared-for home is truly a gem in one of Richmond’s most established neighborhoods.
Highlights
503 Fernglade Drive
$479,900
Single-Family
2,879 Home Sq Ft
Houston 77406
4 Beds
2 Full / 1 Half Baths
9,876 Lot Sq Ft
General Description
Taxes & Fees
Tax ID
5740090020540901
Tax Rate
2.1739%
Taxes w/o Exemption/Yr
$8,506 / 2024
Maint Fee
Yes / $230 Annually
Room/Lot Size
Living
13 x 13
Dining
12 x 11
Kitchen
12 x 12
Breakfast
13 x 9
1st Bed
17 x 12
3rd Bed
14 x 13
5th Bed
16 x 10
Interior Features
Fireplace
1
Floors
Carpet, Tile, Wood
Countertop
Granite
Heating
Central Gas
Cooling
Central Electric
Connections
Electric Dryer Connections, Gas Dryer Connections, Washer Connections
Bedrooms
1 Bedroom Up, Primary Bed - 1st Floor
Dishwasher
Yes
Range
Yes
Disposal
Yes
Microwave
Yes
Oven
Double Oven, Electric Oven
Energy Feature
Ceiling Fans
Interior
Alarm System - Owned, Crown Molding, Fire/Smoke Alarm, Formal Entry/Foyer, High Ceiling, Window Coverings
Loft
Maybe
Exterior Features
Foundation
Slab
Roof
Composition
Exterior Type
Brick
Water Sewer
Water District
Exterior
Back Yard, Back Yard Fenced, Covered Patio/Deck, Fully Fenced, Patio/Deck, Porch, Sprinkler System, Subdivision Tennis Court
Private Pool
Yes
Area Pool
Yes
Lot Description
In Golf Course Community, Subdivision Lot
New Construction
No
Listing Firm
Schools (LAMARC - 33 - Lamar Consolidated)
| Name | Grade | Great School Ranking |
|---|---|---|
| Austin Elem (Lamar) | Elementary | 8 of 10 |
| Lamar Jr High | Middle | None of 10 |
| Lamar Consolidated High | High | 5 of 10 |
School information is generated by the most current available data we have. However, as school boundary maps can change, and schools can get too crowded (whereby students zoned to a school may not be able to attend in a given year if they are not registered in time), you need to independently verify and confirm enrollment and all related information directly with the school.

