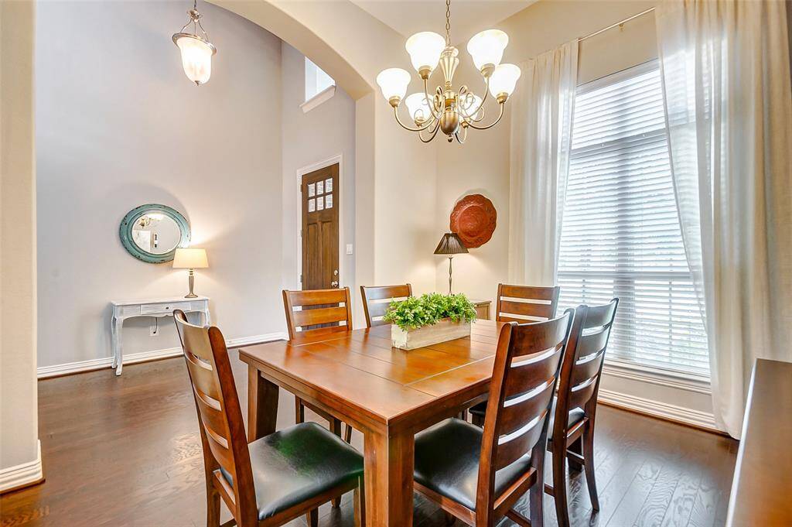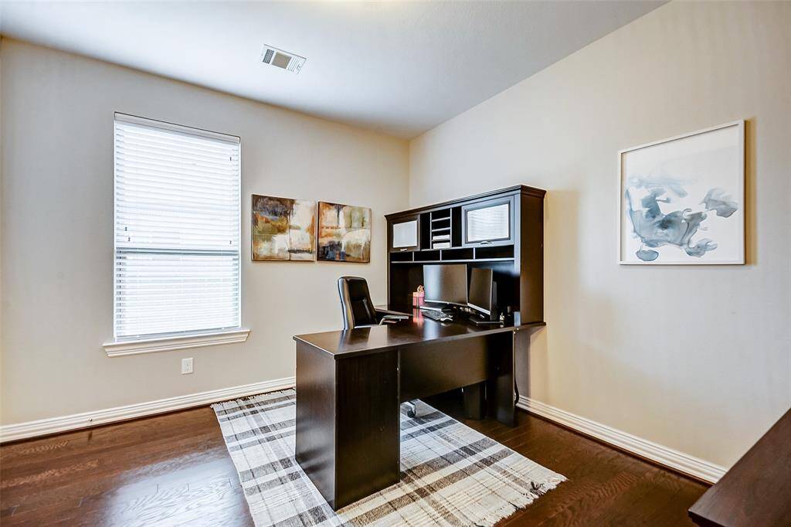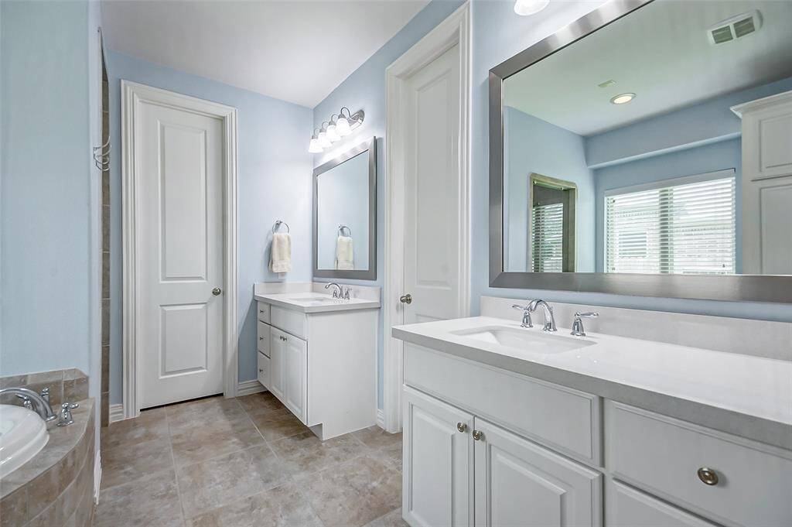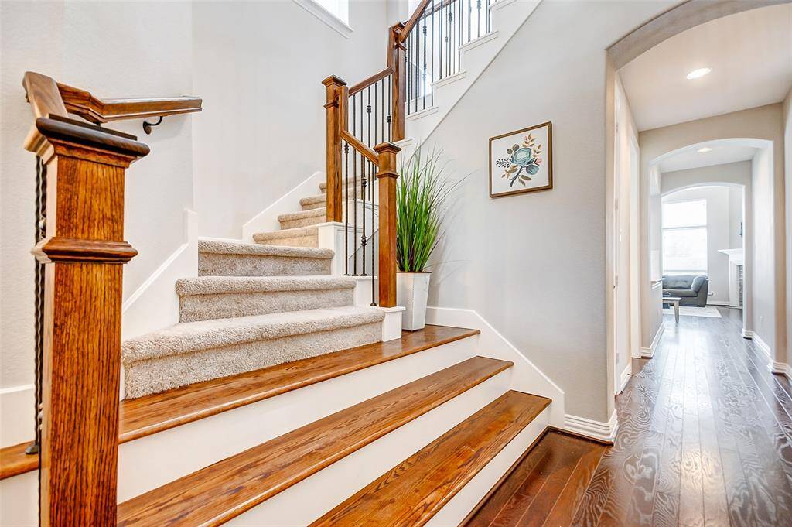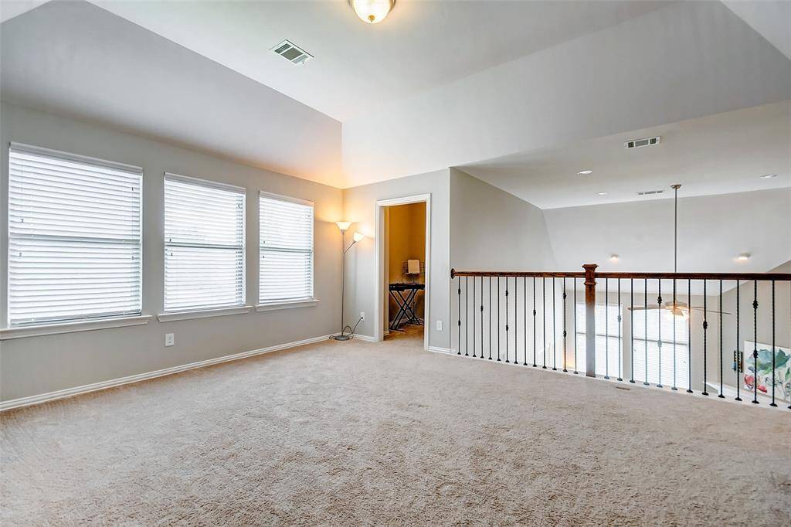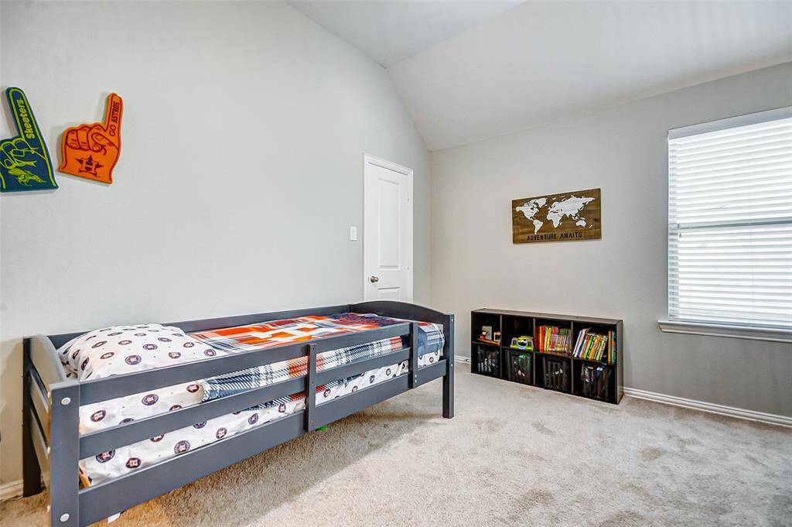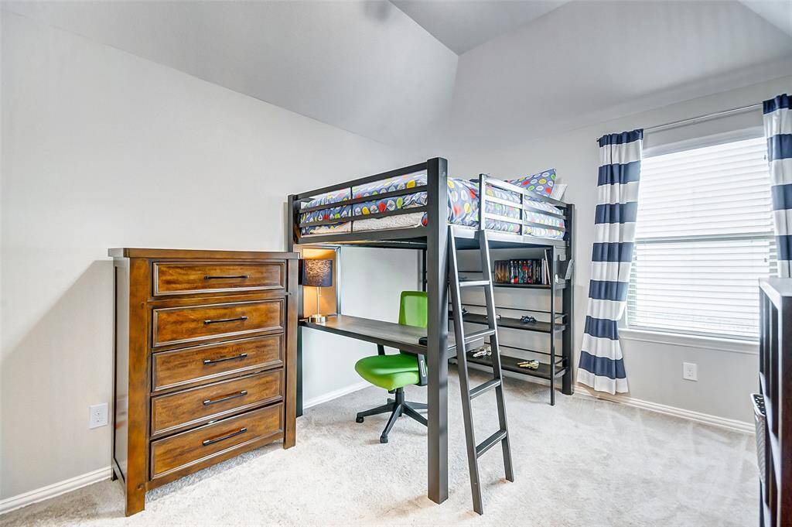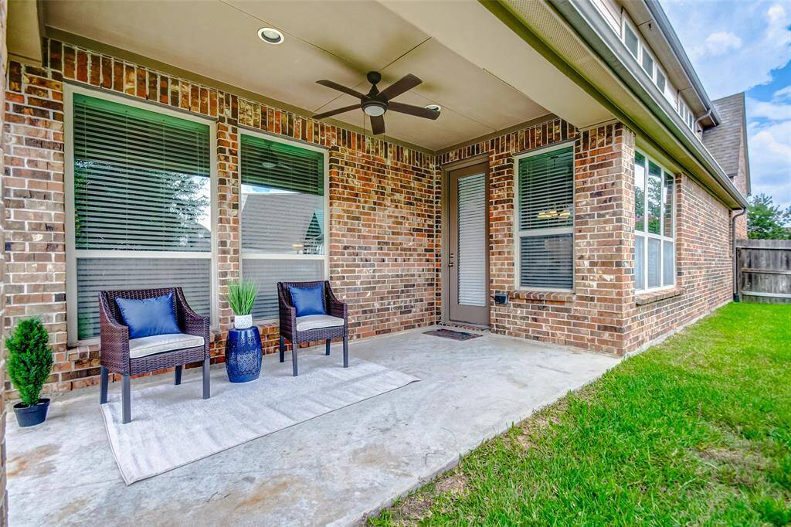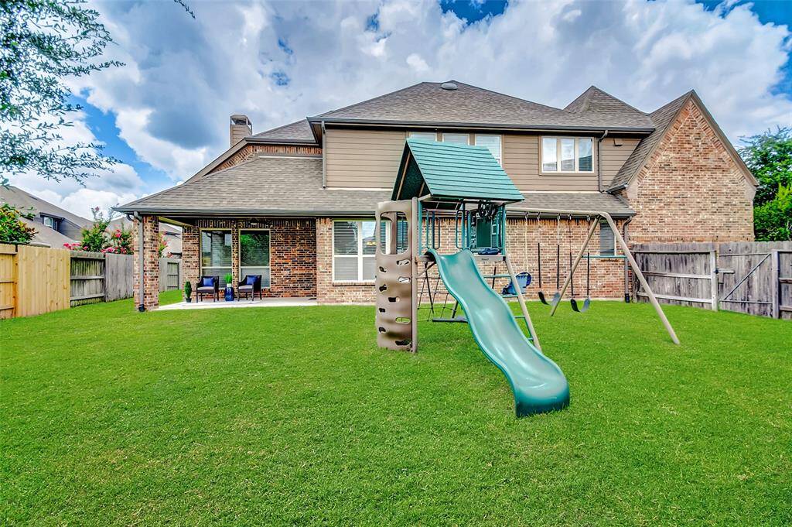6002 Barrett Cove Court, Houston, Texas 77407
This Property is Off-Market
4 Beds
3 Full / 1 Half Baths
Single-Family




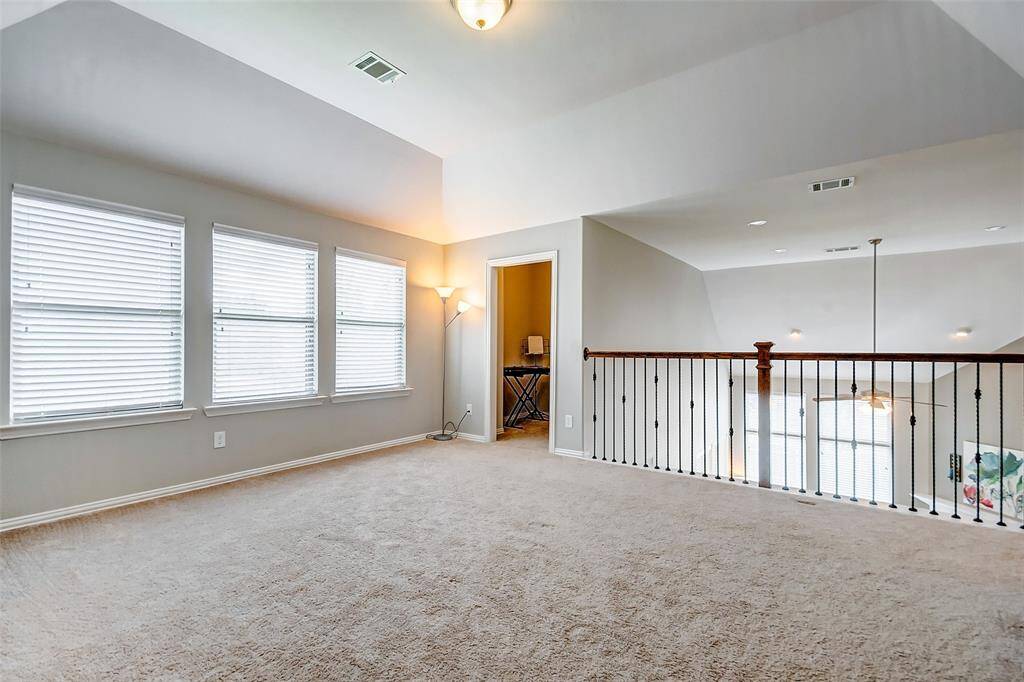
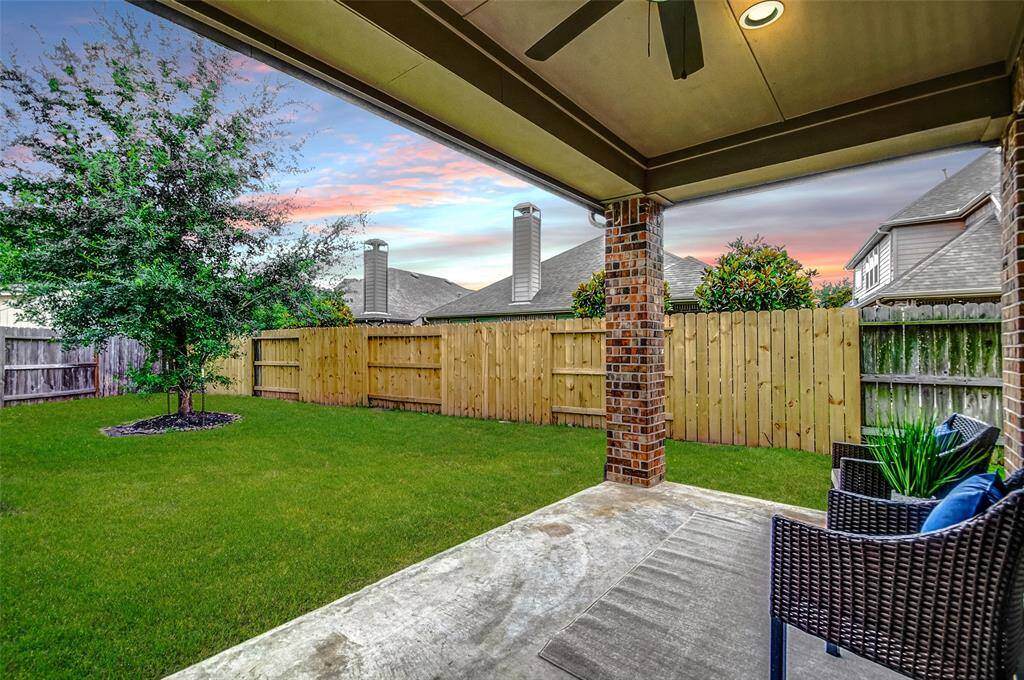
Get Custom List Of Similar Homes
About 6002 Barrett Cove Court
STUNNING two-story beauty positioned on a cul-de-sac lot! This gem's versatile layout includes 4 bedrooms plus a private study with walk-in closet that could easily serve as a 5th bedroom. The gleaming granite kitchen offers the perfect combination of functionality & style with tons of prep space, gas cooktop, & expansive island. The family room boasts soaring ceilings with a wall of windows for natural light, & wood floors sprawl throughout most of the first floor. The extended primary bedroom showcases a bay window, and the spa-like bathroom retreat provides separate vanities, soaker tub, & oversized shower. Upstairs, discover a spacious game room with a 6x6 attached flex space, & all 3 bedrooms include walk-in closets. The exterior features recently-refinished cedar garage doors, full gutters, sprinkler system, & covered back patio. Enjoy top-of-the-line amenities, a low 2.7% tax rate, & top-rated schools including on-site elem. Easy access to retail & major fwy. See it today!
Highlights
6002 Barrett Cove Court
$520,000
Single-Family
3,049 Home Sq Ft
Houston 77407
4 Beds
3 Full / 1 Half Baths
7,584 Lot Sq Ft
General Description
Taxes & Fees
Tax ID
5121380040160901
Tax Rate
2.7181%
Taxes w/o Exemption/Yr
$11,947 / 2023
Maint Fee
Yes / $900 Annually
Maintenance Includes
Grounds, Recreational Facilities
Room/Lot Size
Dining
11x13
Kitchen
13x12
Breakfast
12x9
Interior Features
Fireplace
1
Floors
Carpet, Tile, Wood
Countertop
Quartz, Granite
Heating
Central Gas
Cooling
Central Electric
Connections
Electric Dryer Connections, Gas Dryer Connections, Washer Connections
Bedrooms
1 Bedroom Up, Primary Bed - 1st Floor
Dishwasher
Yes
Range
Yes
Disposal
Yes
Microwave
Yes
Oven
Electric Oven
Energy Feature
Attic Vents, Ceiling Fans, Digital Program Thermostat, Energy Star Appliances, Energy Star/CFL/LED Lights, High-Efficiency HVAC, Insulated/Low-E windows, Insulation - Batt, Radiant Attic Barrier
Interior
Alarm System - Owned, Fire/Smoke Alarm, Formal Entry/Foyer, High Ceiling, Window Coverings
Loft
Maybe
Exterior Features
Foundation
Slab
Roof
Composition
Exterior Type
Brick, Wood
Water Sewer
Water District
Exterior
Back Green Space, Back Yard, Back Yard Fenced, Covered Patio/Deck, Patio/Deck, Side Yard, Sprinkler System, Subdivision Tennis Court
Private Pool
No
Area Pool
Yes
Lot Description
Cul-De-Sac, Subdivision Lot
New Construction
No
Front Door
West
Listing Firm
Schools (LAMARC - 33 - Lamar Consolidated)
| Name | Grade | Great School Ranking |
|---|---|---|
| Judge James C Adolphus Elem | Elementary | 9 of 10 |
| Wertheimer/Briscoe Jr High | Middle | 5 of 10 |
| Foster High | High | 7 of 10 |
School information is generated by the most current available data we have. However, as school boundary maps can change, and schools can get too crowded (whereby students zoned to a school may not be able to attend in a given year if they are not registered in time), you need to independently verify and confirm enrollment and all related information directly with the school.

