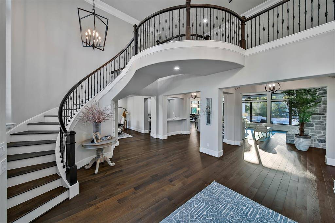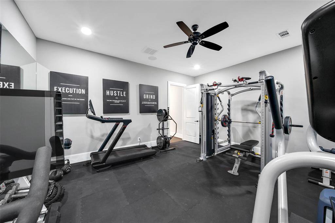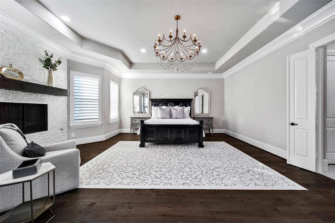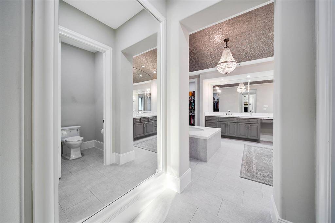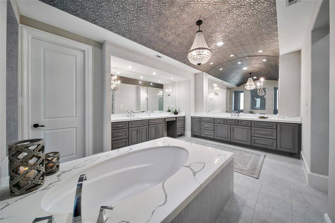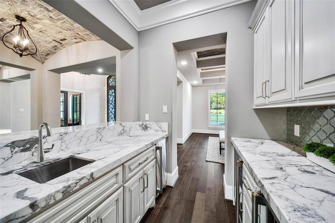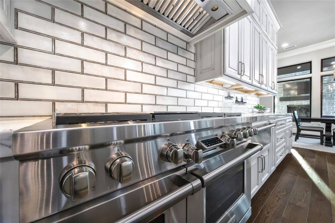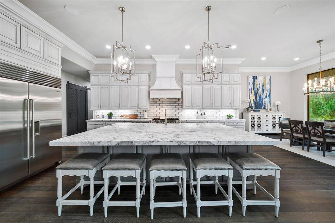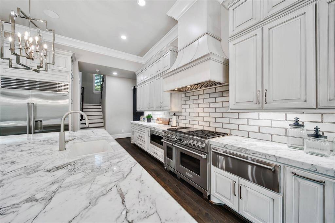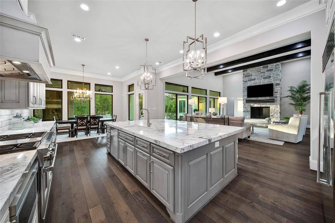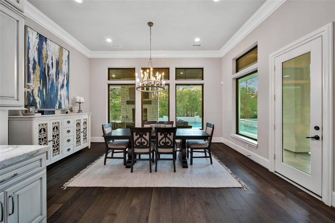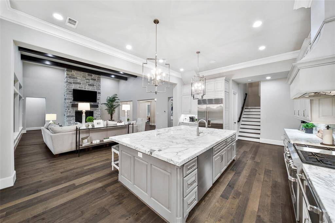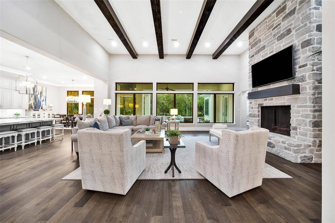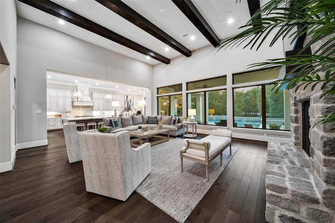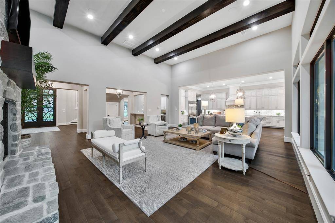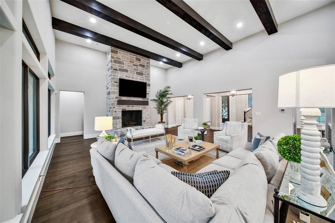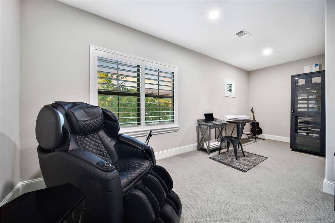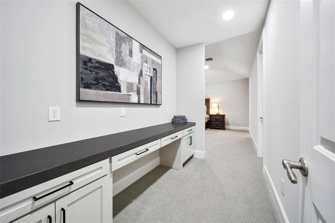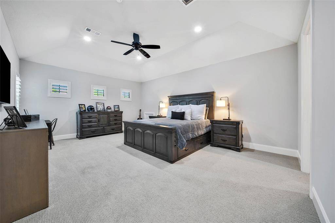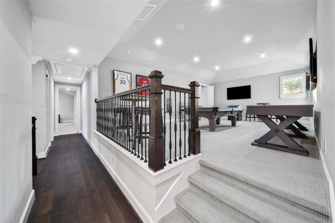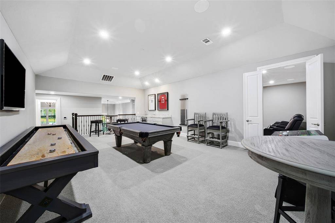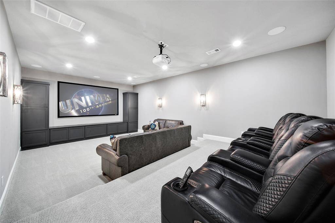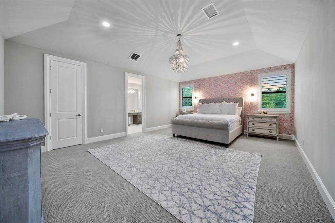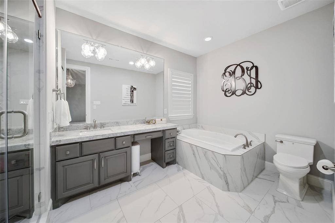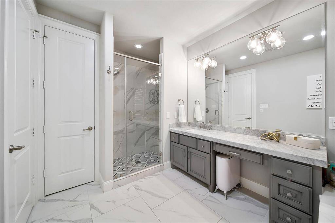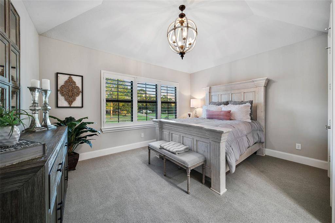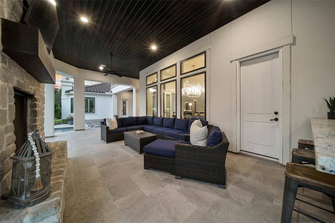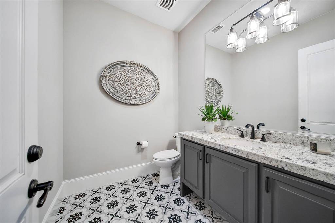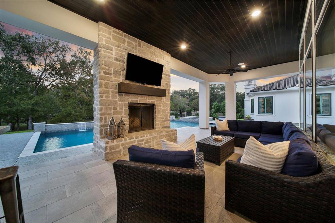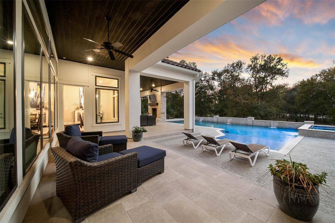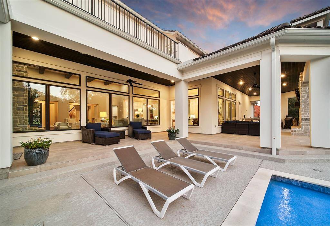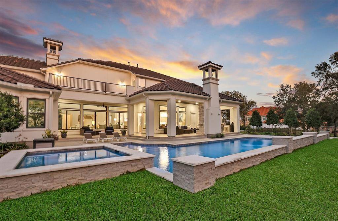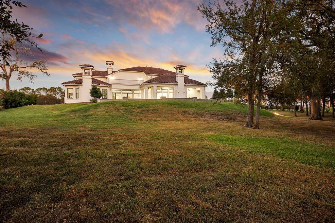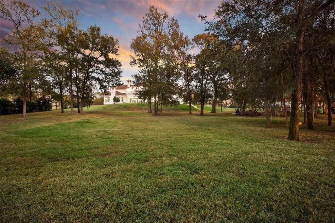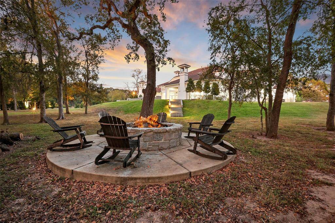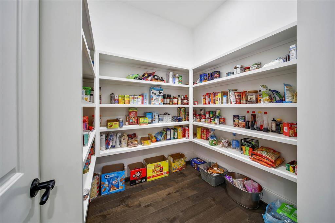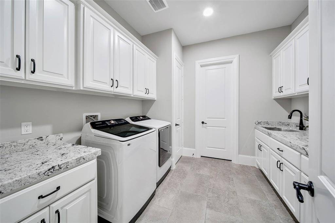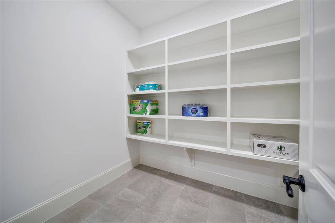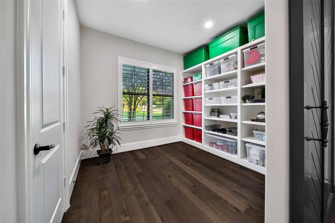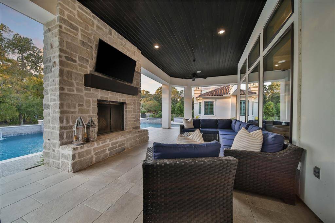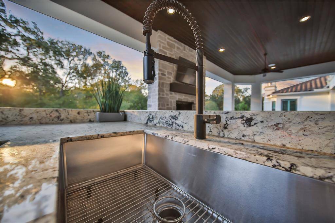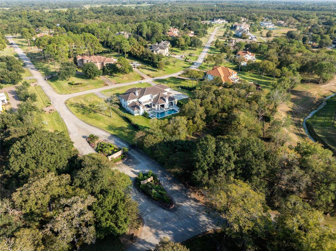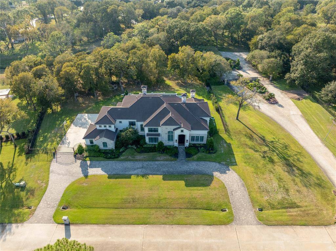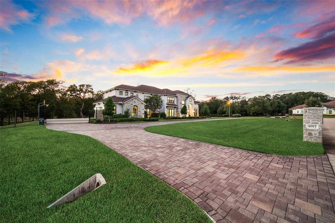6915 Whitehill Lane, Houston, Texas 77406
$2,790,000
4 Beds
4 Full / 2 Half Baths
Single-Family
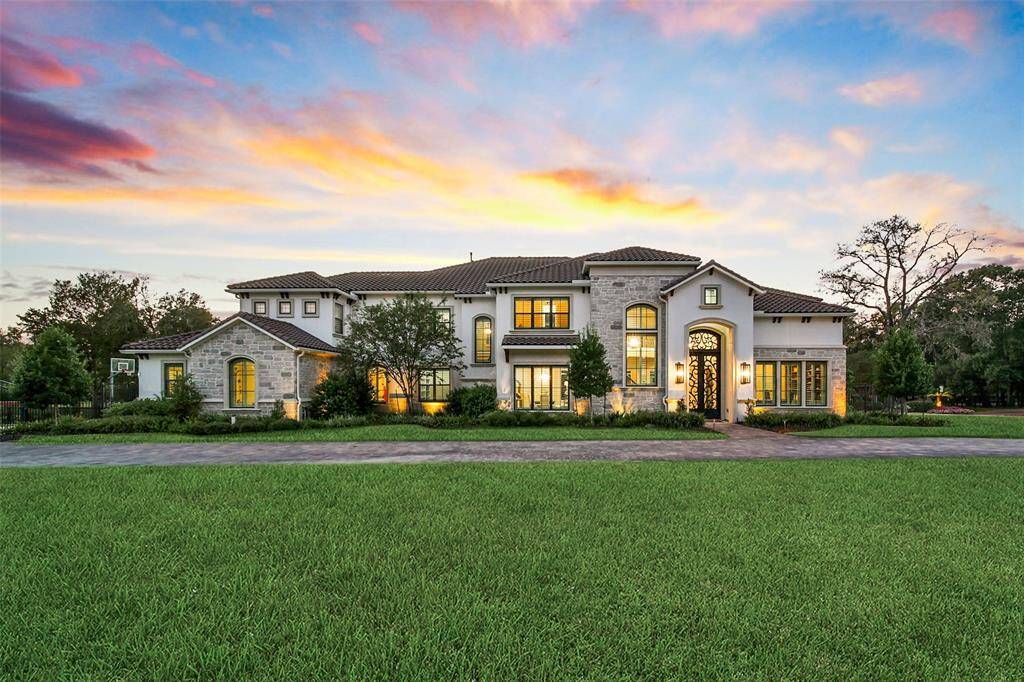

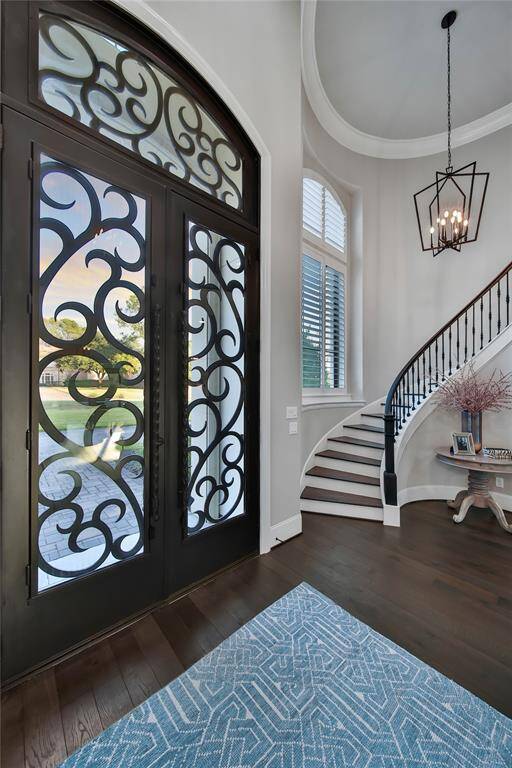
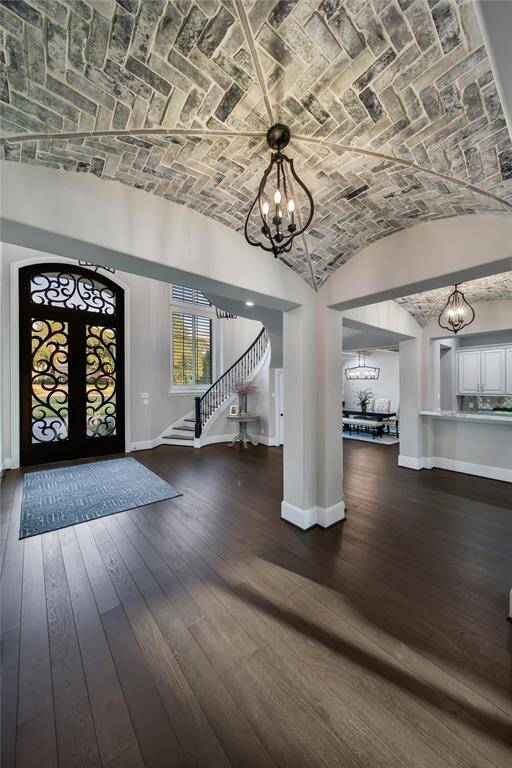
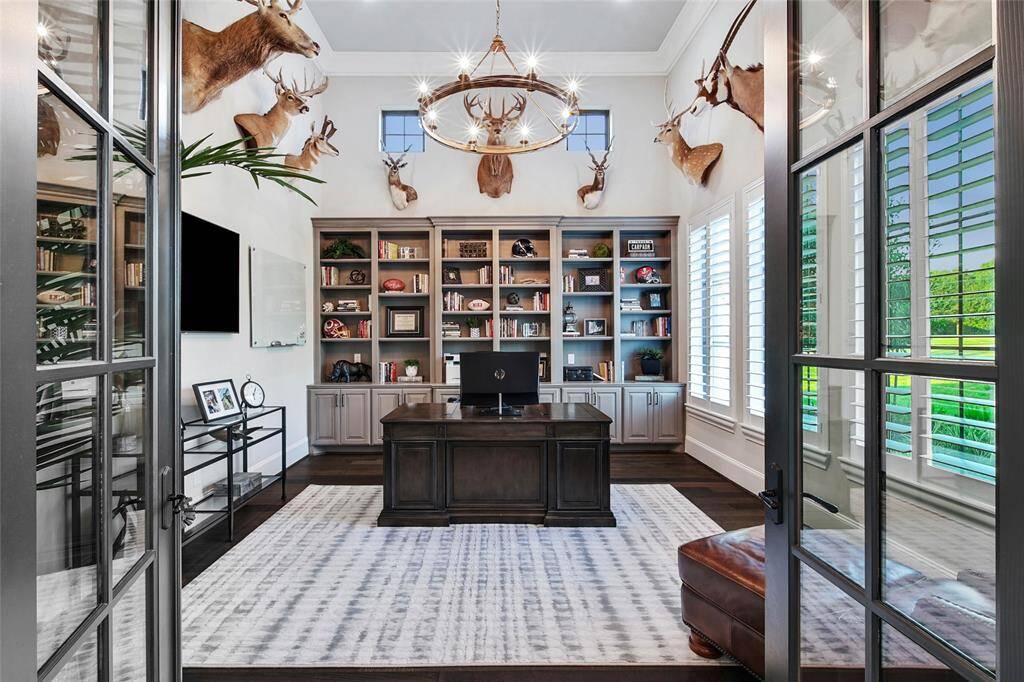
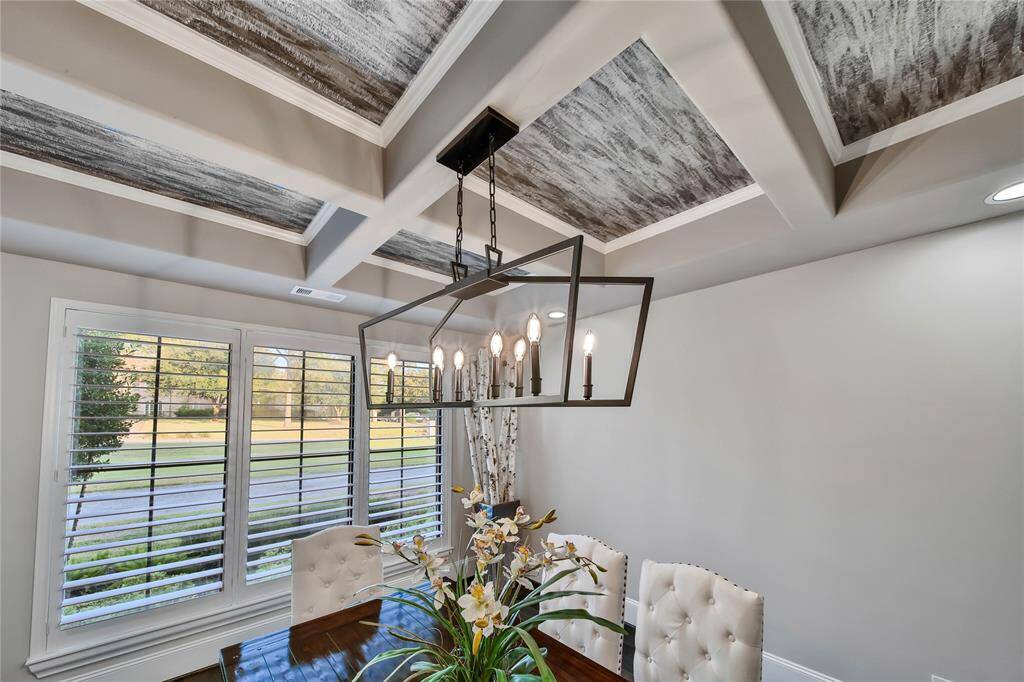
Request More Information
About 6915 Whitehill Lane
Experience peaceful living in this prestigious gated neighborhood in Richmond. With easy access to all major thoroughfares, escaping to this 2 acre wooded homesite in Rolling Creek is a breeze. Enjoy the custom features of a Kickerillo home that will impress from the first step through the over-sized ornate iron doors and a peek at a barreled-ceiling foyer crossing. Formal living, dining, study. The kitchen is sure to impress the pickiest Chef with Wolf appliances, sub-zero refrigerator, and 3” marble island/countertops. Abundant storage - two pantries, extended laundry, large closets. Featuring 3 fireplaces, cozy up in the living, Primary, and outdoor covered patio. The oversized secondary bedrooms add to the private retreat experience for you and your guests. A personal gym space awaits. Two stair cases lead to a flex room, game room, balcony and media. If outdoor experiences are a must, enjoy the outdoor kitchen w/ extended seating, pool and spa, or step down to the fire pit area.
Highlights
6915 Whitehill Lane
$2,790,000
Single-Family
7,652 Home Sq Ft
Houston 77406
4 Beds
4 Full / 2 Half Baths
87,991 Lot Sq Ft
General Description
Taxes & Fees
Tax ID
6615010020040901
Tax Rate
1.6838%
Taxes w/o Exemption/Yr
$29,595 / 2023
Maint Fee
Yes / $2,500 Annually
Maintenance Includes
Limited Access Gates
Room/Lot Size
Dining
14 x 16
Kitchen
22 x 17
Breakfast
18 x 12
1st Bed
22 x 21
3rd Bed
13 x 12
5th Bed
21 x 16
Interior Features
Fireplace
3
Floors
Carpet, Tile, Travertine, Wood
Countertop
Marble and Quartzite
Heating
Central Gas, Zoned
Cooling
Central Electric, Zoned
Connections
Gas Dryer Connections, Washer Connections
Bedrooms
1 Bedroom Up, Primary Bed - 1st Floor
Dishwasher
Yes
Range
Yes
Disposal
Yes
Microwave
Yes
Oven
Double Oven, Gas Oven
Energy Feature
Ceiling Fans, Digital Program Thermostat, Generator, Insulated Doors, Insulated/Low-E windows
Interior
2 Staircases, Alarm System - Owned, Crown Molding, Fire/Smoke Alarm, Formal Entry/Foyer, High Ceiling, Prewired for Alarm System, Spa/Hot Tub, Wet Bar, Wine/Beverage Fridge, Wired for Sound
Loft
Maybe
Exterior Features
Foundation
Slab
Roof
Tile
Exterior Type
Stone, Stucco
Water Sewer
Aerobic, Septic Tank, Well
Exterior
Back Green Space, Back Yard, Back Yard Fenced, Balcony, Controlled Subdivision Access, Covered Patio/Deck, Fully Fenced, Outdoor Fireplace, Outdoor Kitchen, Patio/Deck, Private Driveway, Side Yard, Sprinkler System
Private Pool
Yes
Area Pool
Maybe
Access
Automatic Gate
Lot Description
Corner, Subdivision Lot, Wooded
New Construction
No
Front Door
East
Listing Firm
Schools (LAMARC - 33 - Lamar Consolidated)
| Name | Grade | Great School Ranking |
|---|---|---|
| Bentley Elem | Elementary | None of 10 |
| Wertheimer/Briscoe Jr High | Middle | 5 of 10 |
| Foster High | High | 7 of 10 |
School information is generated by the most current available data we have. However, as school boundary maps can change, and schools can get too crowded (whereby students zoned to a school may not be able to attend in a given year if they are not registered in time), you need to independently verify and confirm enrollment and all related information directly with the school.

